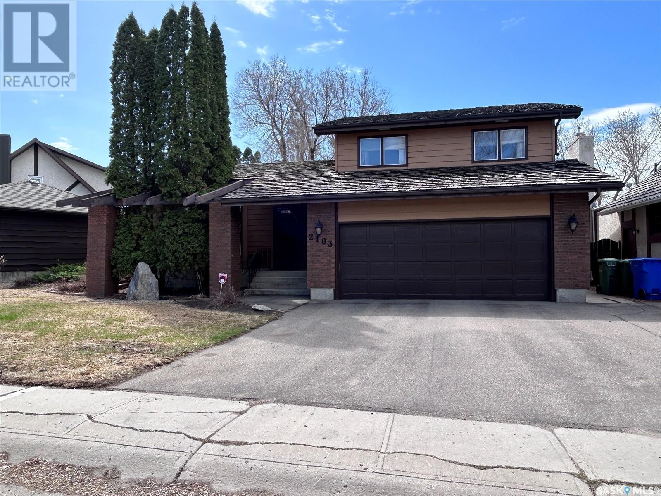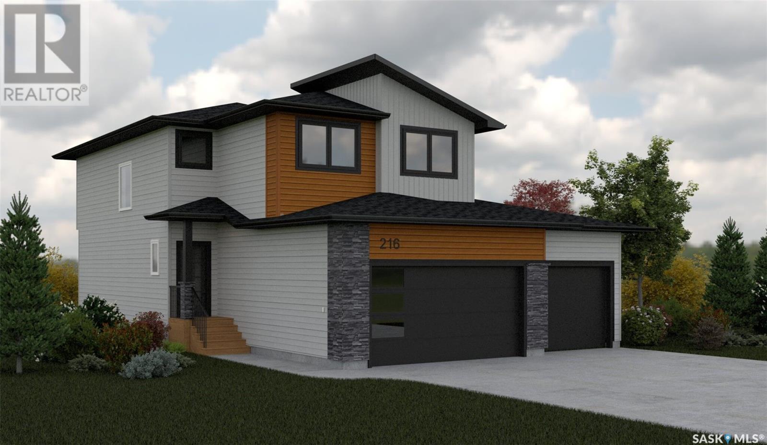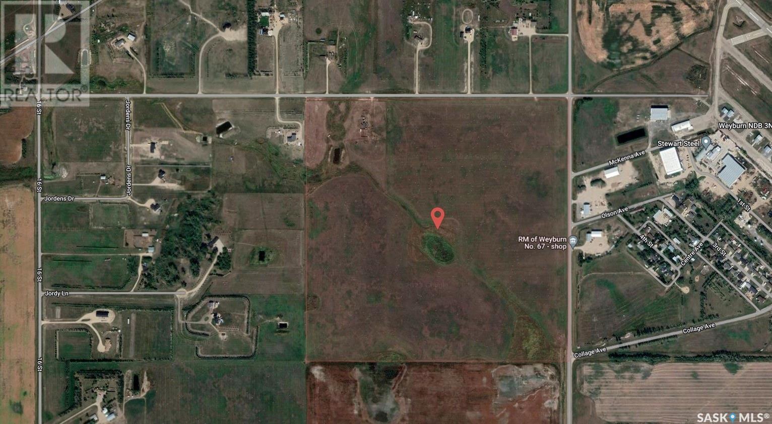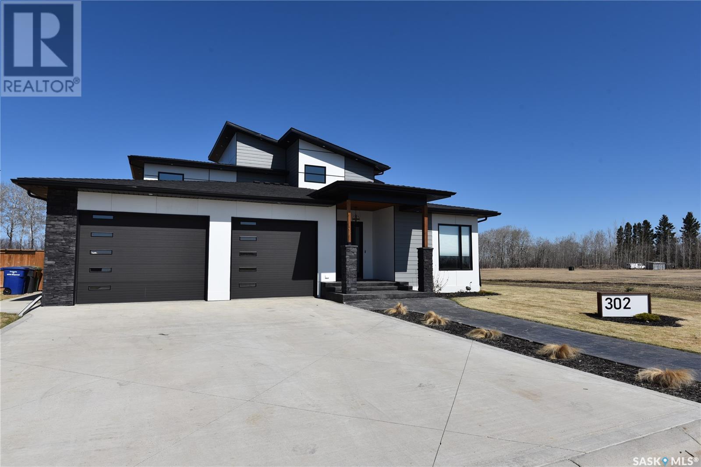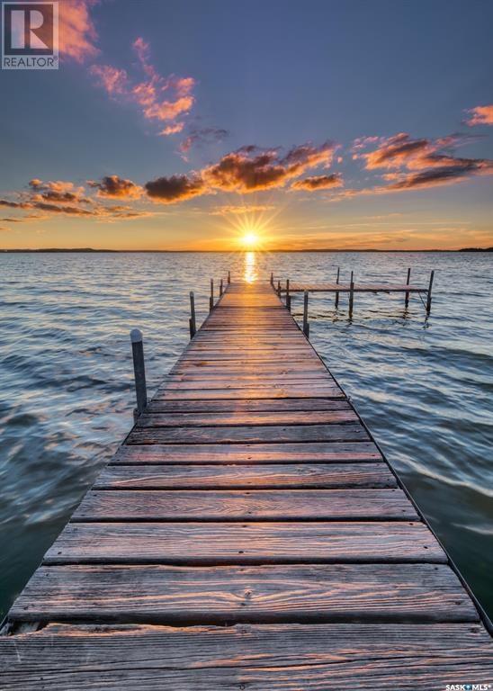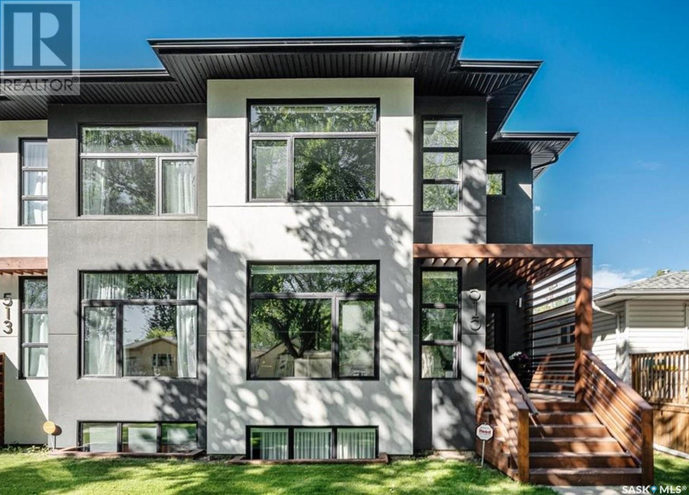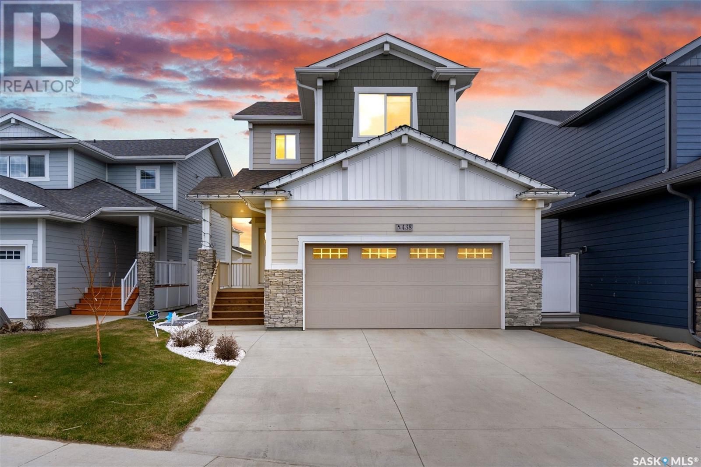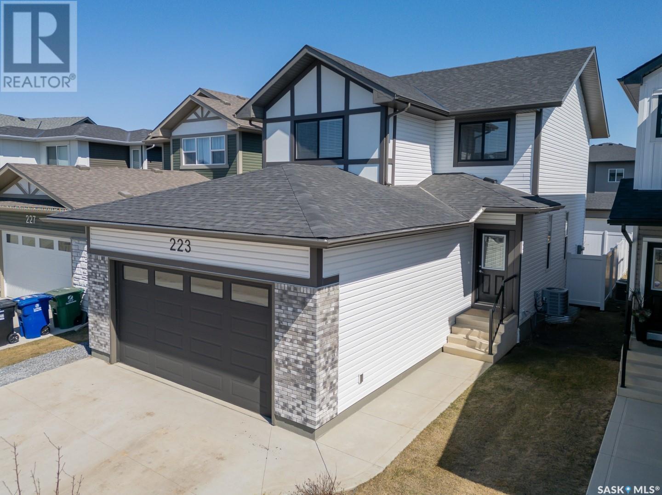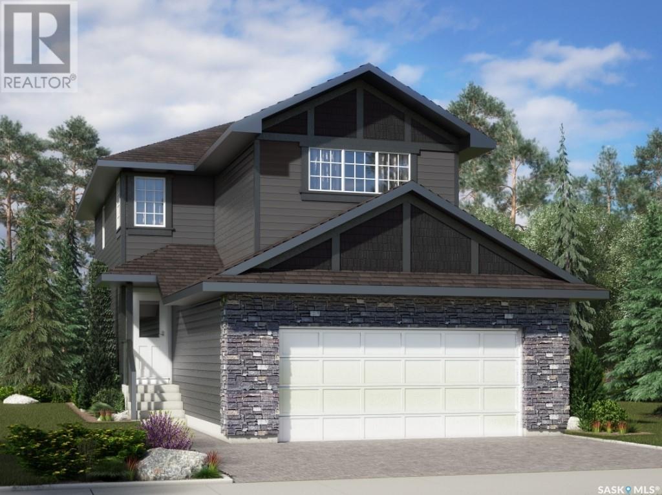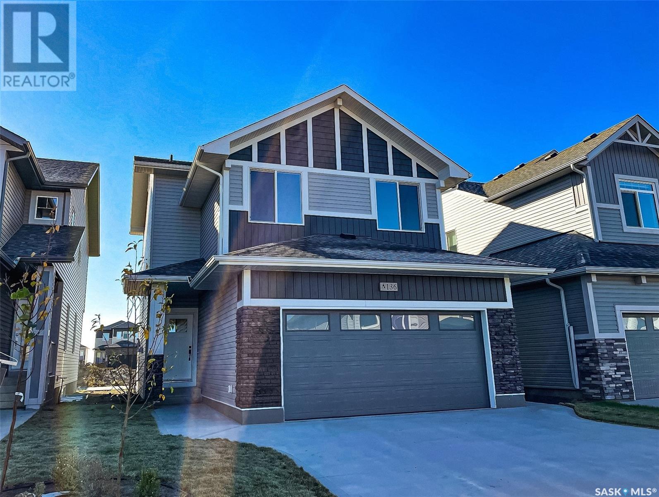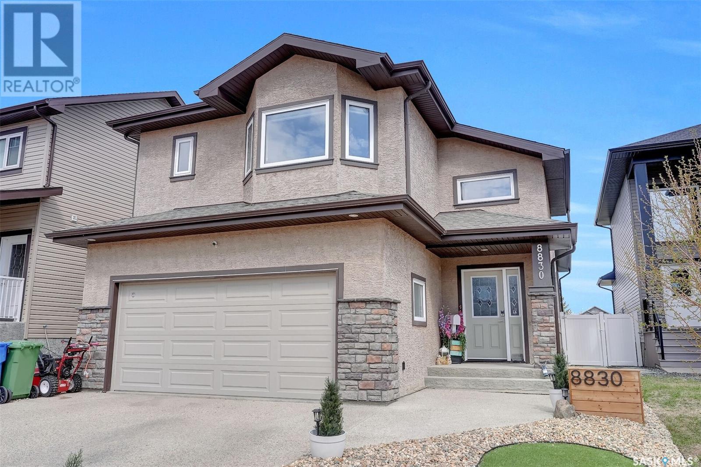2103 E Styles Crescent
Regina, Saskatchewan
Nestled in Gardiner Park, this 1750 sq ft 2-storey home offers comfort & convenience in living with a park backdrop. Enter the spacious & open foyer, with main floor features of: & feel at home. L-shaped living/dining, (with versatility in decor and entertaining options) sunken family room features brick faced wood burning fireplace & 2 new windows. A great eat-in kitchen with oak cabinets, island, and patio doors to the deck where you can enjoy the privacy of your own yard, view the sunsets and the tranquility of backing a beautiful park. Main floor laundry, half bath, and direct entry to double insulated garage are further added conveniences. With a Curved Staircase to Upstairs, you'll find three generous bedrooms, including a master with double French door access, ½ bath ensuite, privacy & comfort. The finished Rec room in the basement gives a great play area/games room & also provides lots of storage in furnace room ( 2 furnaces in 2018) So much to offer and yet the opportunity to add your own personal touches, likes & décor. (id:51699)
216 Oliver Lane
Martensville, Saskatchewan
Brand New Large Family Home in Lake Vista!!!!!! Welcome to North Ridges amazing 2 storey plan that offers both a large triple attached garage and a huge bonus room on the 2nd level with vaulted ceilings. This plan will not disappoint, boasting just under 2000sq.ft. The gorgeous curb appeal is so inviting the second you pull up. The main has an open concept plan, excellent for the entertaining couple. Along with a separate mud room, large foyer, oversized walk thru pantry, kitchen with a 7ft island, dining room with patio doors to backyard and a living room with a fireplace. The 2nd level is a truly must see. Offering 3 larger bedrooms, 2 full baths, bonus room, laundry and more. The huge primary bedroom has both a walk in closet and 5pc ensuite with 2 sinks, a 5ft free standing tub and a separate shower. Both bedrooms have unique reading nooks. Other key notables include quartz counter tops / kitchen tiled backsplash / electric fireplace with custom accent finishing / 33x24x22 attached triple garage / vinyl plank flooring / front landscaping with scrubs and grass / triple concrete driveway / plus so much more. This property is across the street from the new schools / parks / greenspace and only steps away from the lakes and everything else Lake Vista has to offer. Priced at $569,900 - GST and PST included in the purchase price / rebates to builder /New Home Warranty. (id:51699)
7102 Maple Vista Drive
Regina, Saskatchewan
Nestled in Maple Ridge neighbourhood, this 2 Storey w/2nd floor Bonus Room home is a gem waiting to be discovered. Its prime location exudes an inviting charm beckoning you in. Welcomed by the aggregate concrete drive & covered front entrance you are greeted into the Foyer leading you into the bright open concept of the living areas enhanced by the generous sized windows that only illuminate its features. The elegance of the living room, is where hardwood floor & gas fireplace provide a warm & inviting space. The kitchen boasts dual toned cabinetry, 2-tiered island, a tile backsplash, a convenient walk-through pantry & C/V kick sweep. The dining area has space for the whole family w/access to the deck. This floor completes w/2pc. Bath & direct access to the Dbl. Att. Insulated Garage w/Gas line for Heater & 220 vlt wiring. The 2nd floor has 3 Bedrooms w/Primary enjoying an Ensuite promising moments of tranquility w/a corner tub, stand in shower & a perfectly located Walk-in Closet. You will love the BONUS room - make it a playroom or as a Flex room to meet your lifestyle. This floor comes complete w/4pc. Bath & Laundry. The developed lower level adds extra living space revealing a perfect Family room that could be for your Theatre Room, workout room or even have it as your visiting guest’s space as it also hosts a 4th Bedroom, 3pc. Bath & utility room. The Landscaping is impeccable, has UGS, & the backyard enjoys an expansive composite deck, stampede concrete patio, PVC fencing w/a side gate where you can open by removable panels to bring in your larger toys. This family home, with its abundant features, offers a fantastic opportunity for those seeking comfort, space, & a touch of luxury in Maple Ridge. It stands as a testament to quality living, ready to welcome a new family to create lasting memories. CLICK ON THE MULTI MEDIA LINK FOR A VISUAL TOUR, and call today to make your next move the best move! (id:51699)
Rm Of Weyburn Farm & Development Land
Weyburn Rm No. 67, Saskatchewan
Farm and Development Opportunity in the RM of North Weyburn Situated in the heart of the RM of North Weyburn, this exceptional quarter section of land presents an enticing opportunity for both agricultural pursuits and development ventures. Boasting 157.57 total acres, with 145 acres currently under cultivation, this property offers a prime canvas for realizing your farming aspirations while also holding immense potential for future development. The land, characterized by an H soil class, is great for its fertility and productivity, making it ideal for a variety of crops. Beyond its agricultural merits, this quarter section is strategically located in the town of North Weyburn, where development activity is growing. Surrounded by established developments and new neighbourhoods, the property holds significant appeal for investors and developers seeking to capitalize on the region's growth. With its convenient access to essential amenities and services, as well as its proximity to major transportation routes, this parcel offers unparalleled convenience and connectivity for potential residential, commercial, or industrial development projects. Whether you envision cultivating the land for agricultural purposes or harnessing its development potential to shape the landscape of tomorrow, this quarter section in the RM of North Weyburn presents a rare opportunity to invest in the future. Don't miss your chance to be part of this dynamic and thriving community. Contact us today to learn more about this versatile property and seize the opportunity to turn your vision into reality. (id:51699)
302 Coventry Crescent
Nipawin, Saskatchewan
Stunning designer home with thoughtful appointments on 302 Coventry Crescent is fresh to market! This modern 2 story has gorgeous street appeal in a fantastic location near the edge of town in Nipawin's newest development. Quality construction with high end finishings and appliances throughout. Pamper yourself, no expense has been spared! Modern layout complete with 4 bedrooms and 3 baths will suit a wide variety of families. The kitchen is the focal point of the home filled with custom cabinetry finished with waterfall quartz countertops. You'll appreciate all the conveniences of the built in island complete with breakfast bar, large undermounted sink, built in separate refreshment cooler, custom range hood for stove complete with plumbed pot filler, and the extra space provided by the nearby butlers pantry!. The large dining and living areas overlook the backyard and are the perfect place to gather with friends and family. The garden doors lead to a large composite covered deck perfect for those evening BBQ gatherings. Looking for a getaway? The master bedroom is you own private retreat complete with walk in closest, 5 piece en-suite with double sinks, deep soaker tub, custom glass shower, and a cavernous walk-in closet. The 2nd floor features a cozy family room complete with wet bar. There are two large bedrooms and bath here as well. Other Amenities include: Two car attached and heated 30x28 garage, main floor laundry, built in WIFI sound system, fully landscaped and fenced yard with firepit, underground sprinklers, and colour matched garden shed. Homes like this don’t come around very often. The attention to detail on this one is truly spectacular! Book your showing today of this move in ready home. You will not be disappointed. (id:51699)
5 Simon Lehne Drive
Candle Lake, Saskatchewan
LAKEFRONT!! Don't miss this opportunity!! Dream Lakefront, Dream Building spot, Dream Location. If you're ideal lakefront cottage is small and cozy or sprawling and luxurious this lakefront lot will meet your needs. Great features of this GEM lot include: West Facing, Neighbouring Waskateena Beach, Close to 115' water frontage, Oversized Lot 110'X140', Over 1/4acre (0.39acres), Serviced (NG, Power, Telephone), No time restrictions to build, Close to all the amenities, Pavement to you driveway and walking distance to mini golf, convenience store, walking baths and beach etc. Location, location location!! The West facing giving it great sun exposure, unlimited sunsets and hrs more of sunlight on those summer nights. Located on the SE corner of #candlelake. Check out the #VALUE and start your #lakelife today! Contact #teamvalcourt for more information. (id:51699)
515 2nd Street E
Saskatoon, Saskatchewan
Not your average infill! This stunning home built by Centennial Homes offers high-end finishes and quality craftsmanship throughout. The gorgeous living room welcomes you in with large south-facing windows and features a gas fireplace with floor-to-ceiling tile. Heading into the bright and spacious kitchen you'll find a Bertazzoni gas range, marble tile backsplash, large island with seating and beverage/coffee bar. Entertain family and friends in the large dining room with oversized windows overlooking the backyard. A powder room and laundry/mud room with built-in lockers completes the main floor. Upstairs are 2 large secondary bedrooms each with large closets, and a 4pc bath. Then step into the primary suite, with its large walk-in closet and gorgeous ensuite with soaker tub, dual sinks, tiled shower and heated floor! The basement as been thoughtfully finished to the same high standard as the rest of the home! The family room offers a wet bar with wine fridge - perfect for hosting on game night! The 4th bedroom and convenient 4pc bath and utility room finish off this level. Other notable features include newer luxury vinyl plank flooring throughout the main, 9 ft ceilings, Hunter Douglas blinds, Control4 home automation, built-in speakers and central vac and central air! Double detached insulated and heated garage, fully landscaped and fenced yard with underground sprinklers. Located on a quiet street in sought-after Buena Vista, with parks, schools and the river all within walking distance! This home needs to be seen to be fully appreciated so be sure to book your showing! (id:51699)
438 Keith Turn
Saskatoon, Saskatchewan
Welcome to 438 Keith Turn, an Ehrenburg built 2-storey former show home offering a legal suite option and numerous amenities. Situated on a serene crescent in Rosewood within walking distance to two elementary schools and a park, and conveniently close to shopping and other amenities. Quality workmanship and high-end finishing throughout! The main floor features 9-foot ceilings, an open concept layout with a modern ambiance, a spacious and bright living room with a stylish brick featured wall and electric fireplace, and durable wide plank laminate flooring. The kitchen boasts quartz countertops, tile backsplash, ceiling-height Superior custom cabinets with soft-close drawers, an island with an eating bar, a pantry, and stainless steel appliances (range hood vents outside). The dining area leads to outdoor bliss through large windows and a garden door. A main floor powder room provides convenience, with direct access to the insulated and drywalled large double garage. Upstairs, discover a large bonus room, 3 generous bedrooms including a master with walk-in closet and 5-piece ensuite with dual sinks. The upper level also features a laundry area with custom shelving. The basement offers a legal suite option with a separate entrance, and framed and insulated perimeter walls. Outside, enjoy the curb appeal of a concrete double driveway (newly sealed), a well landscaped backyard with a large deck with aluminum railing, patio, and composite fence. Additional features include triple pane windows, central AC, central vac rough-in, HRV, high-efficiency water heater and furnace, high-end blinds, upgraded shower heads, upgraded black interior door handle hardware, and a smart keyless door locker. The seller states that around $35,000 was spent in landscaping and upgrades. Immaculate and loaded with extras, this home is move-in ready! (id:51699)
223 Skopik Crescent
Saskatoon, Saskatchewan
This two-storey home features a bright front foyer that opens to the main living area. The mudroom has direct access to and from the large double attached garage (21’-24’/22’) and the walk-through pantry that opens up to a large kitchen with tons of cabinet space Flooded with Natural Light from Numerous Large Windows. This home comes fully equipped with air-conditioning and Samsung appliances. The open-concept design offers added functionality and living area with no wasted space. The backyard is almost finished with a brand new vinyl fence, grass, sprinklers and a few trees. This home offers a great location just steps from Brighton park. Assumable Mortgage: A standout feature of this property is its assumable mortgage with an irresistible 2.99% interest rate, maturing on April 1, 2027. By taking advantage of this rare opportunity, you can enjoy significant savings on interest payments while securing your homeownership journey for years to come. (id:51699)
154 Kostiuk Crescent
Saskatoon, Saskatchewan
NEW" Ehrenburg built home in Rosewood. "HOLDENDERG MODEL 1657 Sqft 2 Storey Home. New design with LEGAL SUITE OPTION. Bright and open floor plan. Kitchen features: custom cabinets, Quartz counter tops, energy star dishwasher, exterior vented OTR microwave, sit up island and pantry. Master bedroom with 4 piece en-suite and walk in closet. 2nd level laundry. Plus LARGE BONUS ROOM on 2nd level. Double attached garage, poured concrete driveway and front landscaping included. Full New Home Warranty. Currently under construction. **Note** pictures taken from a previously completed unit. Interior and Exterior specs vary between builds. Elementary schools is few blocks away. (id:51699)
146 Kostiuk Crescent
Saskatoon, Saskatchewan
The "DAVENBURG" is a NEW designed home built by Ehrenburg Homes... Located in Saskatoon's fasted growing neighborhood in Rosewood. This 1646 sq.ft. homes features a Spacious and Open floor plan. Kitchen has Quartz counter tops, sit up island. pantry. large eating area. Main floor laundry. 2nd level -- 3 bedrooms, Master bedroom with 4 piece en-suite with dual sinks PLUS a Large GREAT ROOM [20' x 13'6]. Optional ability for Lower level LEGAL SUITE. This home also includes a Double attached garage, Concrete driveway and front yard landscaping with underground sprinklers. Great location.. Great Price. Currently under construction with late fall possession. **NOTE** PICTURES ARE FROM A PREVIOUSLY COMPLETED UNIT. Interior and Exterior specs vary between units. Check specs in the supplements (id:51699)
8830 Barootes Way
Regina, Saskatchewan
Welcome to 8830 Barootes Way located in Edgewater. This very well cared for 5 bed, 3 bath bi-level backs onto a park which is an added bonus! Spacious foyer welcomes you as you enter the home. As soon as you walk in you will appreciate the bright open spacious main living area featuring a vaulted ceiling. Kitchen offers lots of counter and cupboard space. Stainless steel fridge, stove and dishwasher have recently been upgraded. Spacious dining area off the kitchen includes new patio doors that lead to the beautiful yard that overlooks the park. Living room includes a gas fireplace to cozy up to. Two generous size bedrooms and a 4 piece bath are also included on the main level. Main floor laundry room has been improved with more storage and an upgraded washer and dryer. Primary retreat on the second level offers a lovely walk in closet and 4 piece ensuite with a corner soaker tub. Basement is fully developed with a rec room, two more bedrooms, 3 piece bath, storage room, and a utility/storage area. Fully fenced yard is beautifully landscaped offering a newer lower patio deck and underground sprinklers (backyard only). Double attached garage is insulated. This home is a pleasure to show. Contact your real estate professional to schedule a showing. (id:51699)

