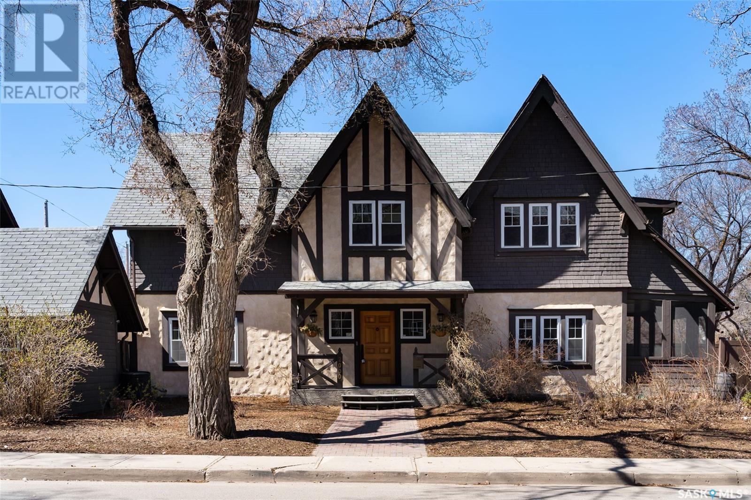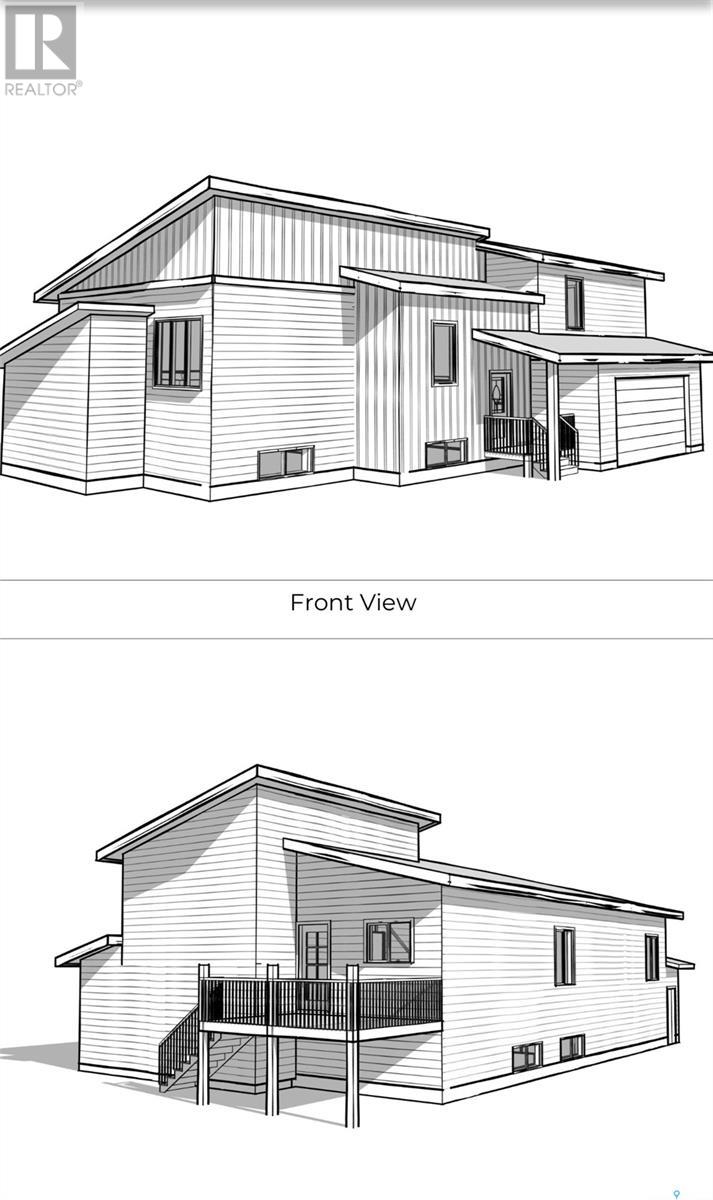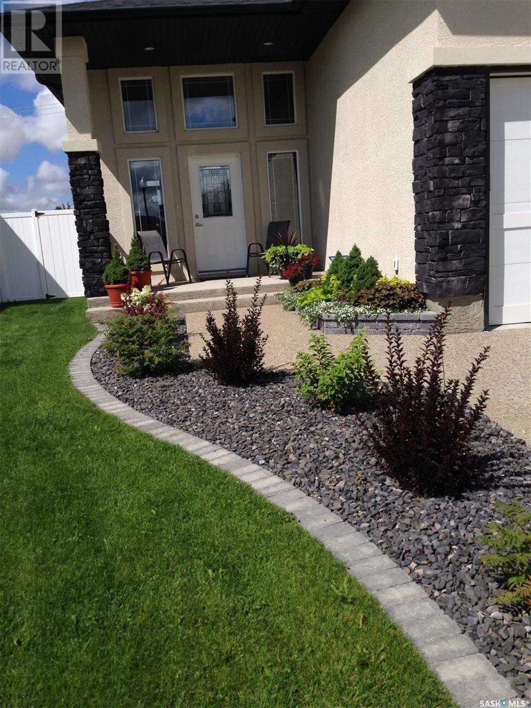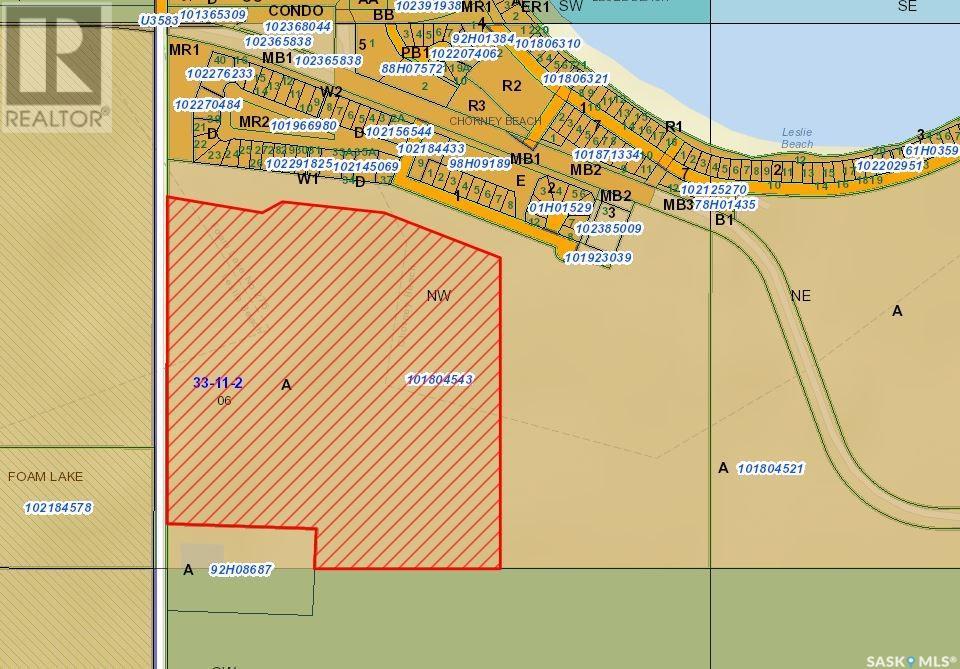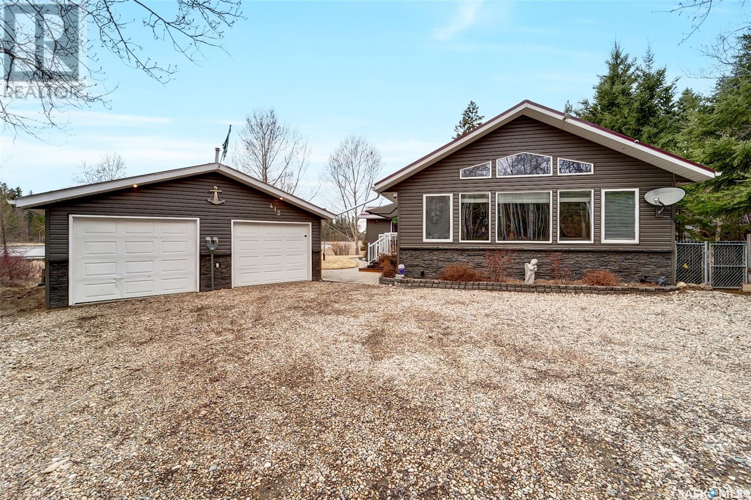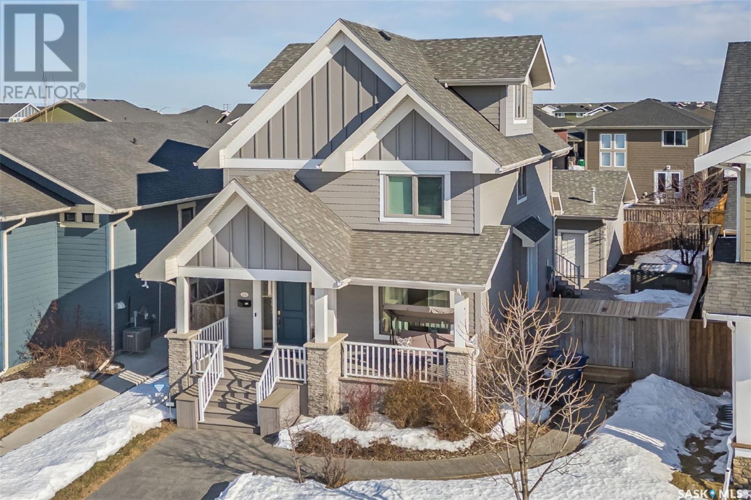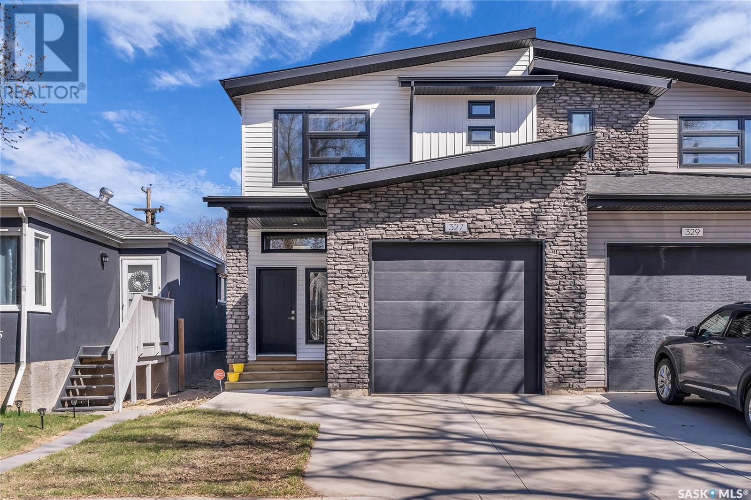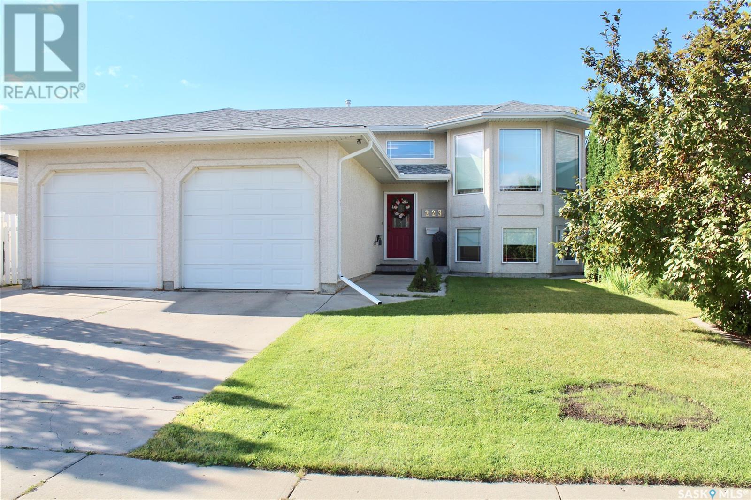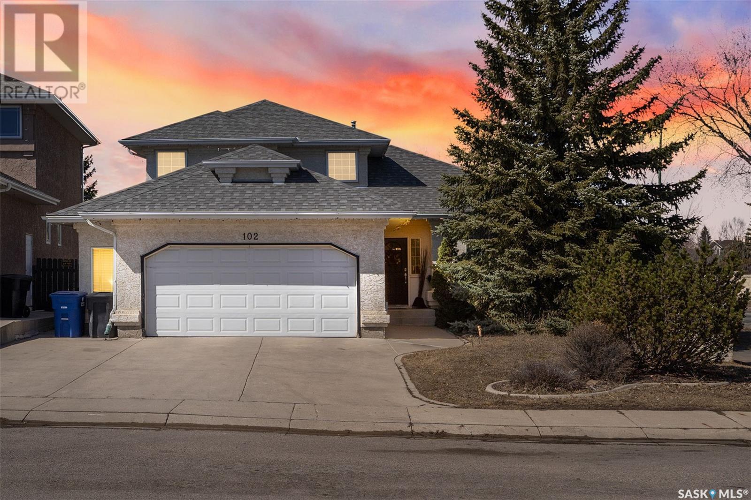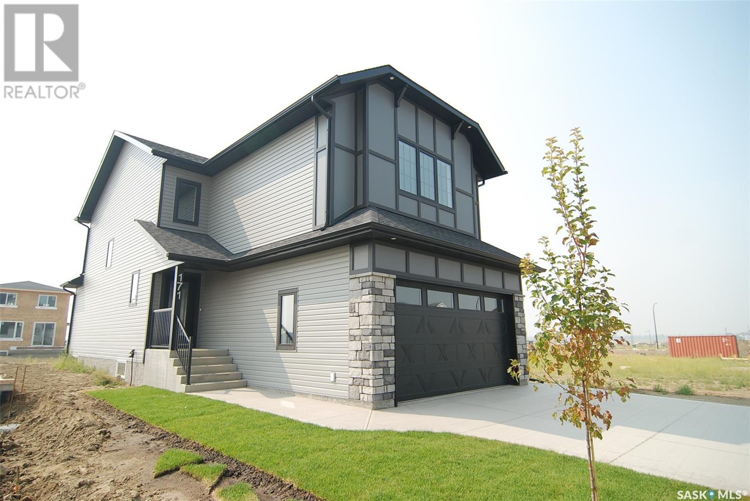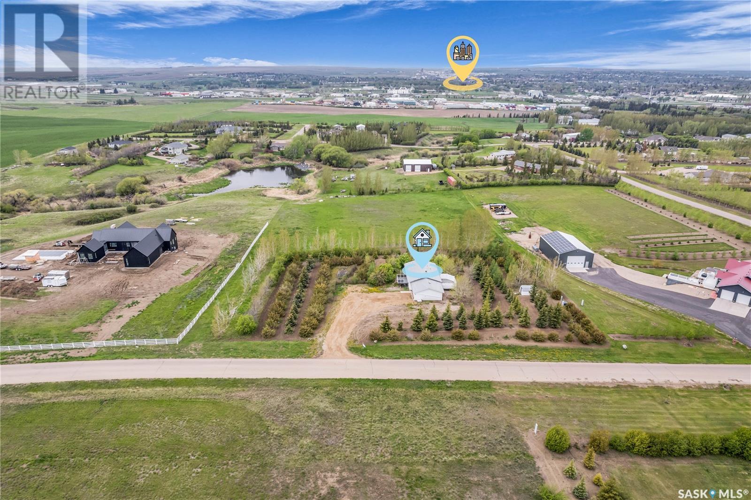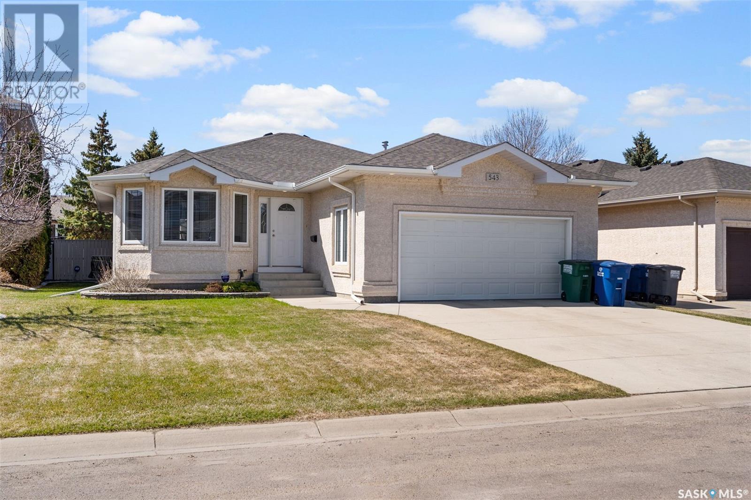2000 Rae Street
Regina, Saskatchewan
2000 Rae St stands as an exquisite residence in the Cathedral neighbourhood, greeting visitors with a bright foyer and a captivating staircase. The main floor unfolds to the right with a cozy living room featuring a gas fireplace and direct access to the backyard. Continuing on the main floor gives you a spacious kitchen adorned with light cabinets, abundant storage, and a generous eat-up counter. The attached dining area and family room provide a seamless flow, complemented by a convenient 2-piece bathroom. Ascending to the second floor reveals three bedrooms, a 4-piece bathroom, and a 3-piece ensuite. Additionally you’ll find an open office space with a built-in desks and overhead lighting. Second-floor laundry to add practicality, while the primary bedroom boasts ample space and a walk-in closet and 3-piece en suite. The basement emerges as an entertainment hub with a movie room, recreational space, and an additional 3-piece bathroom. Noteworthy features include pot lights, a humidifier, an underground sprinkler system, an in-ceiling sound system, and a natural gas BBQ hookup. Outside, a covered deck, hot tub, fenced yard, patio area await to enjoy nights of entertaining or a quiet night in! You’ll also find a heated, insulated detached double garage complete this exceptional property, offering a perfect blend of elegance and functionality for comfortable living and entertaining. (id:51699)
226 Sharma Lane
Saskatoon, Saskatchewan
Beautiful plan for 1461 sqft modified bilevel 5 Bed ,3 bath, including basement legal suite in newest phase in Aspenridge ,Saskatoon .This is currently under construction . Builder have lot available for custom home . Call your realtor for more information . (id:51699)
3918 Sandhill Crescent
Regina, Saskatchewan
From the moment you pull up to the curb this home smiles at you. Approaching the front, the large window area immediately draws your attention, flooding the home with natural light. Built by Kratz Homes.A spacious foyer, provides a warm & welcoming atmosphere, W convenient access to the garage & a large front closet (5’11” x 8’9”). Upstairs, you are greeted by stunning wire brushed oak flooring, leading you to the heart of the home where the living room, dining area, & kitchen seamlessly merge. A large picture window in the living room offers a glimpse of the private backyard oasis awaiting you. The kitchen is a chef's delight, featuring an abundance of convenient pull-out drawers, expansive counter space, acorner pantry, built-in microwave & generous eating bar. Convenient main floor laundry room W cabinetry & storage. The primary bedroom easily accommodates a king-size bed, (TV hook-ups behind the mirror) & boasts a bright & crisp ensuite W double sinks, jetted tub, separate shower W molded seat, & a walk-in closet. Well-appointed main floor bath completes this level. Venture downstairs to discover a fully finished lower level W expansive family room area, large windows, two good-sized bedrooms, plenty of closet storage space,a three-quarter bath plus a fully finished secured storage room. Mechanical room offers additional storage space. Step outside from the garden door in the living room onto the 24' x 10' low-maintenance deck W retracktable awning, perfect for enjoying breathtaking views & amazing sunsets. Lower level patio surrounded by lush greenery, providing a peaceful retreat. All yard ornamentation, furniture, & indoor decorative items can be included at a neutral price. The garage is also meticulously maintained: insulated, drywall, heated & ample lighting. Staggered lengths provide space for larger vehicles. Situated in an excellent location offering privacy & easy access to amenities. Book your showing today! (id:51699)
Fishing Lake Development Land - 59.94 Acres
Foam Lake Rm No. 276, Saskatchewan
59.94 Acres close to fishing lake. Great development opportunity for single or multiple such as resort, gas station, convenience store, restaurant, the possibilities are endless! Just a 15-minute walk to the beach, golf course, and other amenities. Land is currently rented by a farmer who will continue to rent the land if there is a wait on development. Call today for more information! (id:51699)
412 Mary Anne Place
Emma Lake, Saskatchewan
Absolutely beautiful year round waterfront home at Emma Lake. This home is located on a very private lot where you can spend all day enjoying the sun with close proximity to the Emma Lake Golf Course. This residence has been exceptionally taken care of and is in superb condition inside and out. The main floor includes an open concept living space with vaulted ceilings in the living room and a large kitchen with a huge island overlooking the floor to ceiling windows that allow for the natural light to flood the home. There is a large master suite with a beautiful three piece ensuite and a large walk in closet. There are two other bedrooms for your guests to enjoy. There is an expansive deck surrounding the home accented by gorgeous post and beams. The property also includes a 24X24 heated detached garage and sheds for your toys. The beautifully landscaped yard has a fire pit, garden area, and extra parking large enough for an RV. There is a dock to fresh water fed Beaver Lodge Lake for kayaking and canoeing. Your are also protected form any power outages with an automatic generac system. This property must be viewed to be appreciated. (id:51699)
106 Pritchard Crescent
Saskatoon, Saskatchewan
Nestled within one of Saskatoon's popular neighborhoods in The Meadows, this exceptional property offers a rare opportunity to own a sophisticated and effortlessly stylish home crafted by Maison Fine Homes & Interior Design. Boasting turnkey convenience and low-maintenance living, this residence is a true gem awaiting your enjoyment. Step inside to discover bespoke features, from exquisite custom millwork adorning hallways to elegant bookshelves, wall paneling, and custom stair stringers. High-end lighting fixtures illuminate the space, while the Redl World Class Kitchen Cabinetry adds luxury to the heart of the home. The main floor presents a versatile study, a spacious front entrance, and an open-concept kitchen complete with quartz countertops, calacatta marble backsplash, a large island, and a seamless flow into dining and living areas. A chic 2-piece bathroom and a convenient back mudroom enhance functionality. Moving to the second floor, you'll find a well-appointed laundry room, three bedrooms, a dreamy en-suite bathroom featuring a cast iron sink and soaker tub, a dual flush toilet, and an additional 4-piece bathroom for kids. Ascend to the third level to discover a versatile loft space or family room, perfect for relaxation and entertainment. The basement offers even more living space, including a bedroom, a den area, a luxurious 4-piece bathroom, a wet bar, a meeting/recreation area, and an additional family room for gatherings and activities. Outside, the Craftsman exterior and unique roof pitch lend undeniable curb appeal, while professionally landscaped grounds feature stamped concrete walkways, a patio area, tranquil hot tub and a gas fireplace for outdoor enjoyment. Two exterior gas hookups cater to BBQs and outdoor heaters, while the heated triple detached garage provides ample space for storage and vehicles. Don't miss this opportunity to own a truly exceptional property, meticulously designed for modern living and effortless elegance. (id:51699)
327 2nd Street E
Saskatoon, Saskatchewan
Get ready to fall in love with this stylish semi-detached in Buena Vista, Saskatoon. This home has 1490 square feet and starts with a large foyer leading to the open concept living room, kitchen and dining room and also hosts a 2 piece guest bathroom. The kitchen boasts white cabinets, stainless steel appliances, gas stove, tiled backsplash, large island and granite countertops. Durable laminate flooring is featured throughout the entire main floor, tile floors in all bathrooms and carpets in the 2nd level bedrooms. This home offers 3 bedrooms, 3 baths and upstairs laundry room. Spacious primary bedroom has a 3-pc ensuite with a large shower and windows & access to the walk-in closet. The basement is unfinished, offering loads of potential for customization and personalization to suit your needs and preferences. Home has a single attached garage, front concrete driveway and an easy to maintain fully fenced backyard with a deck, stone patio and garden space. Ideally located just off Victoria Ave with easy access to the U of S, downtown and Broadway Avenue. (id:51699)
223 Brookmore Lane
Saskatoon, Saskatchewan
Welcome to 223 Brookmore Lane in the highly sought after neighbourhood of Briarwood. This six bedroom home is perfect for a large family. The home features gorgeous vaulted ceilings, hardwood floors throughout the main level, an impressive chefs kitchen and separate dining area with floor to ceiling windows. The master suite is large and private and includes his and her closets, and a large three piece ensuite. The basement has a wet bar and a three way fireplace lending to a lovely entertaining atmosphere. There is an oversized heated double garage to help tolerate the long, cold winters. Don't miss the opportunity to own this unique home in Briarwood. Call your favourite Saskatoon Realtor® today to book a private tour. (id:51699)
102 Hinitt Place
Saskatoon, Saskatchewan
Located in desirable Arbor Creek this Legacy built two storey split offers great curb appeal and is just around the corner from the lake! Entering into the home you'll notice vaulted ceilings and hardwood flooring in the formal living and dining room. The white kitchen is fully-equipped with a wall oven, corner sink with windows, corner pantry and opens to the eating area and family room with its cozy fireplace. The main floor also offers a large bedroom/den, as well as a 2pc bath. Upstairs you'll find 3 more bedrooms, including the primary with a large walk-in closet and spacious ensuite complete with a soaking tub and separate shower. The basement is fully finished with a large open room with space to watch TV, workout and play, and has a wet bar as well, plus huge storage space. Outside you'll enjoy a large deck off the kitchen and a nicely landscaped and fenced backyard complete with hot tub! The home also offers a double attached heated garage with triple drive, central air and built-in vac, custom window coverings, dimming lights, new water heater in 2023 and shingles replaced in 2013. Easy access to amenities, schools and major roads, plus a bus stop right by the home. Be sure to take a look at this home before it's gone! (id:51699)
171 Schmeiser Lane
Saskatoon, Saskatchewan
Beautiful 2 storey home built by KW Homes. The open concept main floor has luxury vinyl plank flooring and is open to the 2 toned kitchen with large island and plenty of cabinets as well as ample space on the attractive quartz counters tops. The kitchen is beautifully highlighted by a tile backsplash. The living room is accentuated by an attractive electric fireplace and there is a garden door off the dining area for access to a deck. There is also a very handy mud room off the garage direct entry which also ties into the main foyer. There is also a convenient 2pc bath that is nestled by the mud room for excellent privacy. The upstairs has a spacious bonus room with wainscoting and it separates the primary bedroom from the 2 other bedrooms for better privacy. There is also 2nd floor laundry for convenience. The main 4pc bath has vinyl tile flooring, a large quartz vanity and a cupboard for towels and toiletries. The primary bedroom also has wainscoting and a walk in closet with built ins. The stunning 3pc ensuite has a tiled double shower, quartz vanity and vinyl tile flooring. Enjoy the easy to clean luxury plank flooring through out this home. If you prefer a different finish or color there are properties available that are in the building stage, call for more details. The basement is open for your development. This property is located in the booming community of Brighton w/ plenty of parks, walking trails and amenities. (id:51699)
210 Wieler Avenue
Swift Current Rm No. 137, Saskatchewan
Nestled in the quiet, executive acreage community with paved roads, located off of Airport Road…..welcome home to your 4.23 ac property! Surrounded by mature trees in a private & developed yard with ample parking, sits this raised bungalow with an attached & heated garage, with in-floor heat. The home’s interior has been freshly renovated with a clean & modern touch, while maintaining classic oak kitchen cabinetry. A brand new Maytag stove has been added, accompanied with a Bosch built-in dishwasher, a microwave range & a sizeable fridge. This home features a large & practical laundry/mudroom on the main floor with a sink, just off of the rear entrance to your private & sheltered deck. A front balcony is located off of the main floor living room, which is perfect for watching the sun rise & set! Inside is luxury vinyl plank flooring throughout, large windows allowing for an abundance of natural light to enter, four bedrooms, as well as two new bathrooms, featuring Delta fixtures. The 2006 (approx) built WALK-OUT, concrete basement, features IN-FLOOR HEAT and a separate entrance, which leads you to your patio & garden area outside. Additional features of this home include central A/C, 100 amp electrical service with a sub-panel, an RO system, multiple NG hookups and added R10 insulation under the siding. The in-floor heating system is equipped with separate control units provided by the boiler system and has been recently maintained. With over 4 acres of land, having accessibility to the city water line AND with having neighboring properties worth over a million dollars, presents an incredible AMOUNT OF OPPORTUNITY for added future equity, to develop this property into an absolute dream! Immediate possession is available. Please call now to schedule your tour! (id:51699)
543 Wright Terrace
Saskatoon, Saskatchewan
Nestled in the esteemed cul-de-sac of Wright Terrace, this meticulously maintained residence embodies extreme pride of ownership inside and out. Proudly boasting its original owner, this exceptional property exudes charm and sophistication. Inside, the main floor delights with thoughtful details such as a feature gas fireplace in the living room, creating a cozy ambiance during cooler evenings. The spacious and well-appointed kitchen, complete with a charming breakfast nook, while the adjacent formal dining room offers an elegant setting for more intimate gatherings. With main floor laundry for added convenience, every aspect of this home has been carefully considered for modern living. The main floor encompasses a welcoming foyer, kitchen with breakfast nook, living room, dining room, as well as the primary bedroom with a three-piece ensuite. Two additional bedrooms and a four-piece bathroom round out the main level, ensuring ample space for family and guests alike. Potential for expansion awaits in the partially finished basement, currently featuring a finished family room, the basement presents an opportunity for customization and personalization with space for additional bedrooms, games area, and future bathroom. Step outside to discover the allure of the covered deck and stamped concrete patio, perfect for entertaining guests or enjoying quiet evenings under the stars. Ideally located in the coveted Arbor Creek neighbourhood, this residence is just moments away from scenic walking paths and the tranquil creek, providing endless opportunities for outdoor recreation and relaxation. Impeccably maintained and thoughtfully designed, this home truly epitomizes pride of ownership and offers a lifestyle of unparalleled comfort and elegance. Experience the epitome of fine living at 543 Wright Terrace. (id:51699)

