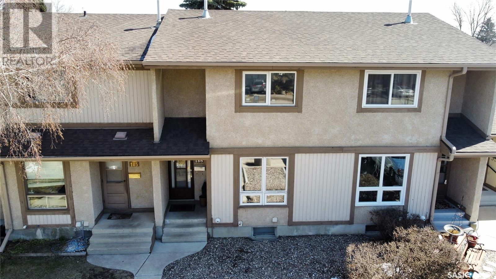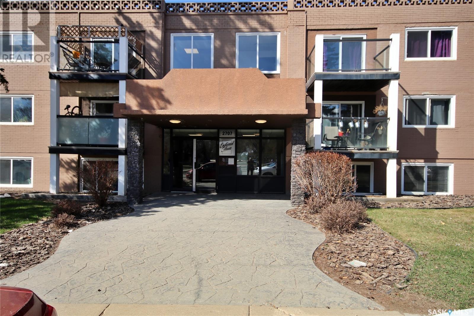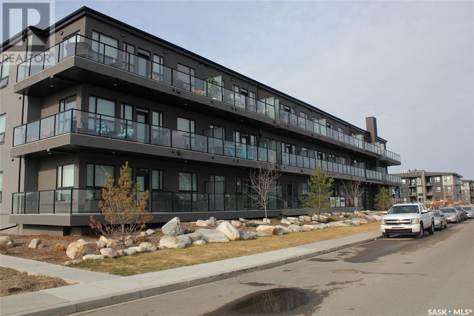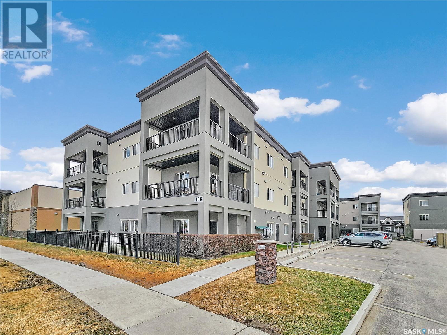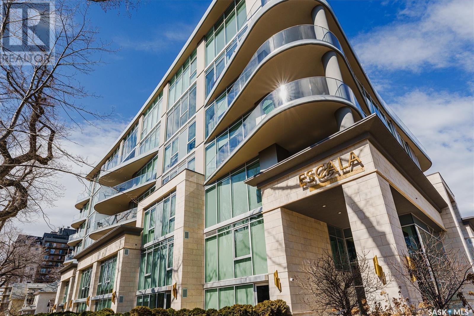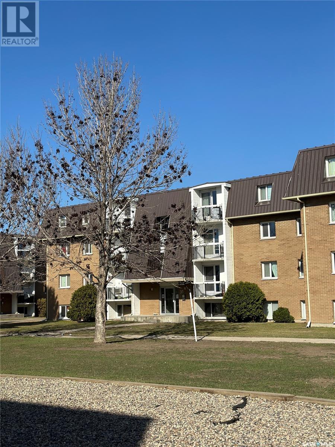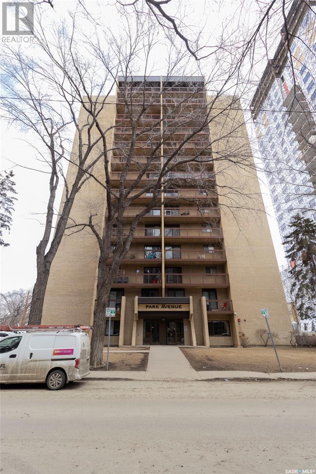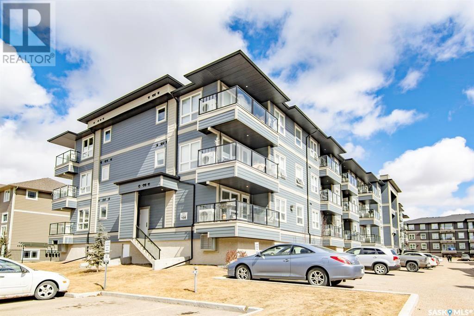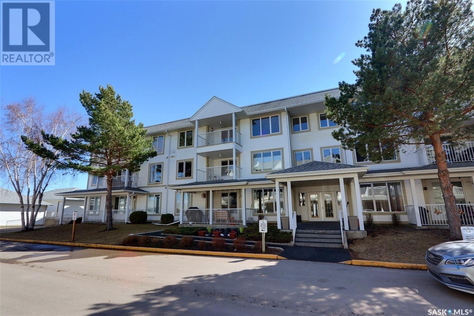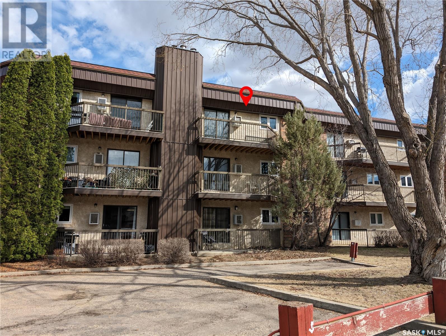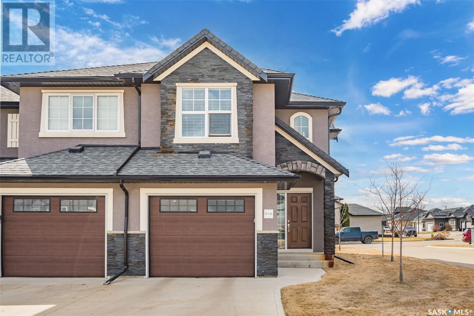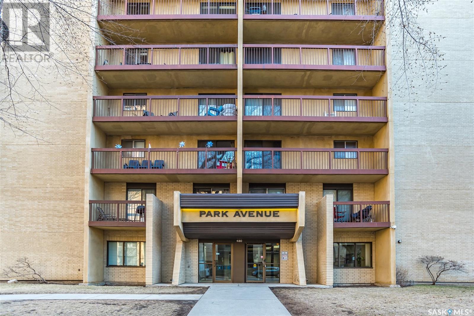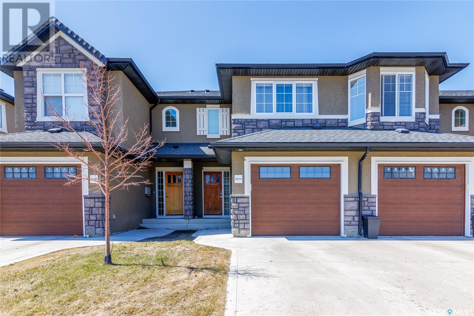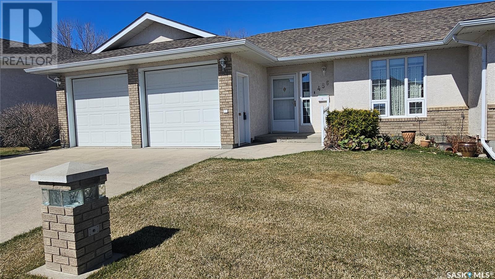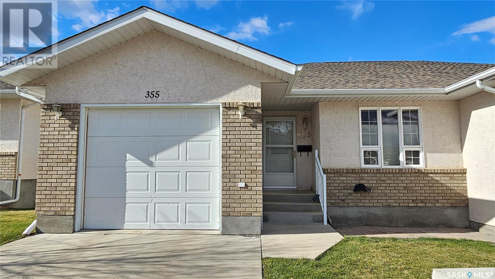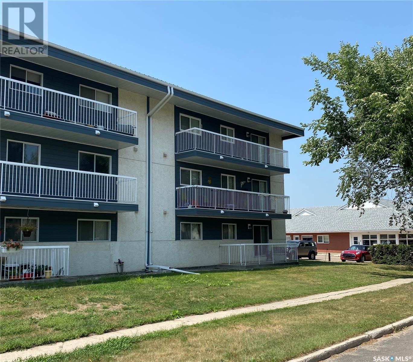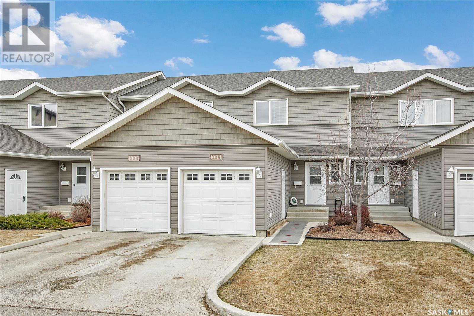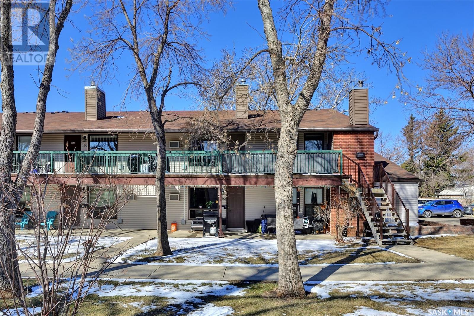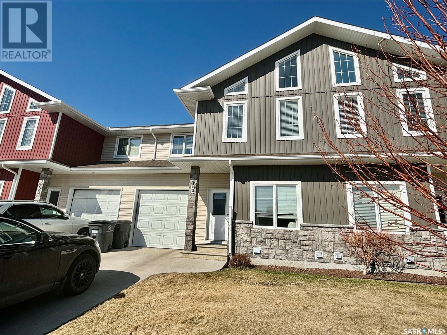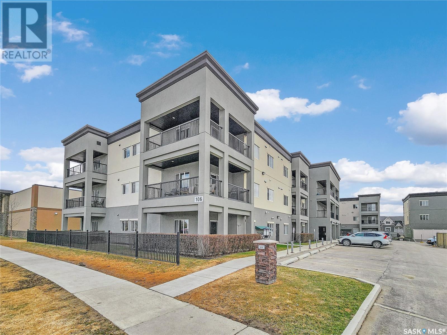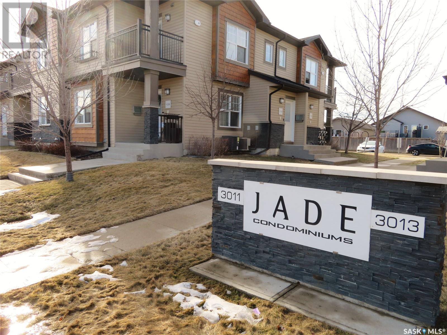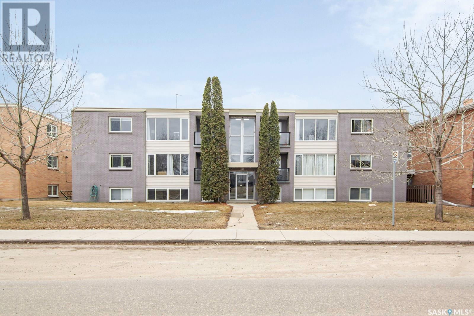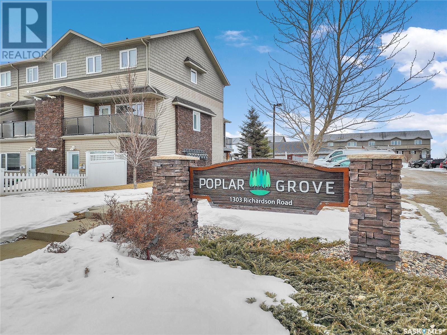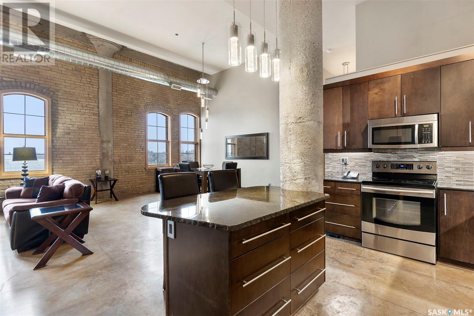186 1128 Mckercher Drive
Saskatoon, Saskatchewan
Wow - upgrades galore - Beautiful & Bright! Features Large Front Entry with double door Closet, Spacious Living room, Formal Dining area, Bright Kitchen with Peninsula & Large Double Door Pantry, Entry from Kitchen to fenced backyard Patio & backs Greenspace. Also, a fully Developed Basement with Family room, Wet Bar, 3 Piece Bathroom, completely finished Laundry room with Double Closet doors Storage. Upstairs features 3 Bedrooms (Large Master with walk-in closet) & 3 Bathrooms. Upgrades include PVC Windows, Newer Vinyl Plank Flooring, Newer Doors, upgraded Kitchen Cabinets & Countertops, Newer Basement Development, HE Furnace & Newer Water Heater. Location within this Complex backing Green Space & Tennis Court/ Hoops/ Playground. Visitor Parking is abundant just out the Front Door. This unit Includes 1 Parking Stall with Rental spot available (currently have 1 rented). Includes C/Air, Fridge, Stove, Microwave, Dishwasher, Washer & Dryer. Call your favorite Real Estate Agent to arrange viewing time. (id:51699)
12 2707 7th Street E
Saskatoon, Saskatchewan
Spacious 2 bedroom/den lower level condo. Ideal for those who work a lot from home. Close to all services. Features deep tub and double sinks in bathroom. Unique kitchen dining area. Check out the pictures. Includes one exclusive use parking stall. Great Condo in good condition with upgraded windows throughout. (id:51699)
202 415 Maningas Bend
Saskatoon, Saskatchewan
Welcome to The Brixton. This 1 bedroom, 1 bathroom apartment is perfect for University students or first time home buyers. It comes with an open concept layout including a kitchen with lots of cabinet space, granite counter tops, and a full stainless steel appliance package. The spacious living room has large windows which allows lots of natural light, and a patio door leading to the balcony. The bedroom also has good space, and has a 4 piece bathroom just outside the door. Other features include laminate flooring through the main space, tile flooring in the washroom, in suite laundry, central air conditioning, and 1 surface parking stall. This is a very affordable unit, so don't miss out on your chance to own a condo for under 200K. (id:51699)
311 106 Hampton Circle
Saskatoon, Saskatchewan
Here is one of the best units to get listed in the building, Southeast facing, top floor, corner unit, with a wrap around balcony - it does not get much better than this! This unit still shows in immaculate condition. Upon entering the unit you are greeted with a long foyer and 9' ceilings. There is a large dining space off the kitchen. The kitchen is outfitted with granite countertops and accented with a custom tiled backsplash. All appliances are included! The island is excellent for extra prep space and offers a sit-up ledge for extra seating & entertaining. The living room boasts extra windows being a corner unit with exposure to the South and the East. The balcony is extra large wrapping around the corner and boasts a natural gas line to your bbq. There is in-suite laundry for your added convenience. There are 2 bedrooms and 2 bathrooms, one for each! The owners suite is sure to impress with its sheer size, ample closet space, and its own private bathroom with linen storage. This unit comes with a heated underground parking stall and the building offers an amenities room that has planned social events. Located in Hampton Village, a block from the school, and steps away from the amenities that the community has to offer, and connected to walking trails, this makes this location ideal! Contact a Realtor today for your private viewing!!! (id:51699)
308 637 University Drive
Saskatoon, Saskatchewan
Escala Riverview Unit 308: 1141 sq feet, 2 bed, 2bath, shows like new! Live a luxurious lifestyle steps to the river and Broadway Avenue. This stunning unit features floor to ceiling windows, overlooking the Saskatchewan river and the beautiful Saskatoon cityscape. The bright and open concept floor plan features a custom designer kitchen with Meile appliances, tall cabinets, under counter lighting, and a spacious island with built-in dining. The kitchen is open to the great room: the perfect space for entertaining, lounging or simply taking in the views through wall to wall glass. The master suite features more floor to ceiling windows, a walk-in closet with pocket door, and a stunning, luxurious bathroom with a separate spa tub, tiled shower, double vanity, and quartz counters (wired for future bidet). The second bedroom is the perfect space for guests or office work, filled with an abundance of natural light, adjacent to an additional luxurious full bath. The spacious balcony offers more opportunities to enjoy the Escala lifestyle, with gas bbq outlet. Hardwood floors throughout, Hunter Douglas blinds, in suite laundry and mechanical, dimmer switches throughout, wall mount TV's in both bedrooms, concrete construction, 1 underground parking stall, wired for elec car, second u/g stall available for purchase, bike storage, and a storage unit included with power. Condo fees include heating and cooling of unit. This immacusjte unit shows like NEW! (id:51699)
24 35 Centennial Street
Regina, Saskatchewan
Welcome to your ideal investment opportunity or cozy first home near the university! This nicely updated 1-bedroom condo boasts a convenient east-facing balcony, perfect for catching the morning sun or enjoying the evening breeze. Situated on the second floor of a secure walk-up building, this unit offers just under 800 square feet, providing ample space for comfortable living. As a bonus, condo fees cover the cost of heat and water, offering added convenience and peace of mind to residents. Whether you're a first-time buyer looking for a stylish and low-maintenance home or an investor seeking a prime rental property, this condo ticks all the boxes. Don't miss out on the chance to own a piece of Real estate in this great location near the university! Call salesperson for more information or to view. (id:51699)
1004 430 5th Avenue N
Saskatoon, Saskatchewan
Welcome to 1004 430 5th Avenue North. This one bedroom condo is sure to check all your boxes at a great affordable price! The building has a newer elevator, Heated POOL, hot tub, sauna, rec room with pool table & shuffleboard, newer elevator, under ground parking and the parking level also includes a bicycle storage area. This unit shows great pride of ownership. The unit has a laundry/ storage room, functional kitchen open to the dining and living room, lots of closet space, large bedroom and a 4 pc bath. All furniture in the suite can be included in the sale. Step out onto your spacious balcony overlooking the city to the west and a view of downtown. Also enjoy the sunsets from your balcony. This unit comes with one underground parking stall!! All this for $174900 in a great location walking distance to downtown, university, university hospital and so much more! Call today! (id:51699)
4110 108 Willis Crescent
Saskatoon, Saskatchewan
Welcome home to #4110 – 108 Willis Cres at Serenity Pointe! Presenting a very well kept South facing condo in the heart of Stonebridge, where you are just steps away from all the amenities you could want and need including parks, schools, grocery stores, medical, restaurants, banking and more. This two-bedroom, two-bathroom unit is in like new condition and offers an open and modern open concept floor plan, entirely soundproofed walls and floors between units with central air! Additional features include a spacious deck with panoramic views off living room, in suite laundry, heated underground parking and an ensuite located in the master bedroom. The spacious and bright kitchen offers plenty of cabinetry, and high-quality full stainless-steel appliance package. Laminate floors are featured throughout the kitchen, living room, and hallway. The large primary bedroom has a walk-through closet that enters a three-piece ensuite. There is also a second bedroom, a four-piece bathroom, and in suite laundry/storage and side load washer and dryer combo. The building features full elevator access and this unit comes with one underground heated parking space. This condo will not last long so call for a viewing today! (id:51699)
312 305 34th Street W
Prince Albert, Saskatchewan
South facing top floor unit in The Mackenzie condominium complex. This well-maintained 1107 square foot condo features a large master bedroom with ensuite, a second bedroom, updated kitchen, formal dining area, and a cozy living room leading to a south facing covered balcony. In-suite laundry adds convenience, while central air conditioning ensures comfort year-round. Residents enjoy access to an elevator, community room, and designated main floor storage space. With nearby amenities and exclusive parking stall, this well maintained unit in a desirable South Hill location offers both comfort and convenience. Appliances are also included, making this move-in ready unit a must-see. (id:51699)
303 730a Heritage Lane
Saskatoon, Saskatchewan
Opportunity awaits in this 2-bedroom, 1-bathroom condo located in Wildwood. In need of a almost full renovation, this property presents a blank canvas for those with vision and ambition. With new paint throughout, this unit is ready to be transformed into the home of your vision. Whether you're an investor or a DIY enthusiast looking for a project, this condo offers endless possibilities. Conveniently situated near amenities, parks, and schools, this property holds promise for those seeking to create their ideal urban retreat. Don't miss out on this chance to turn this diamond in the rough into a shining gem. Schedule your viewing today and imagine the potential that awaits. (id:51699)
212 1303 Paton Crescent
Saskatoon, Saskatchewan
Immaculate south facing end unit in the Jasmine complex in the desirable neighborhood of Willowgrove. 3min drive (15min walk) to bus stop on Stensrud for the U of S and close proximity to Willowgrove Elementary Schools, Willowgrove Square, University Heights & Evergreen shopping amenities. Main floor features beautiful hardwood floors, garage direct entry, 2pc bath, additional windows showcasing a spacious & bright open plan living room/dining room/kitchen with patio doors to south facing deck. The second floor offers a large primary bedroom with walk-in closet & cheater door to the 4pc bathroom plus another 2 spacious bedrooms. The basement has been finished with a cozy family room & 3pc bath with side-by-side laundry. Other features include central air & rough-in central vac. (id:51699)
1402 430 5th Avenue N
Saskatoon, Saskatchewan
Are you looking for a dream condo that is like no other? Then look no further! This amazing condo is situated on the top penthouse floor, and you won't find anything else like it. Featuring a larger unit than most in the complex, with a welcoming open-concept floor plan and gorgeous hardwood flooring throughout, this condo is sure to impress. The primary bedroom is spacious enough to accommodate a king-sized bed and additional furniture, while the modernly updated full bath adds a touch of luxury to your daily routine. The kitchen is equipped with ample oak cabinets and newer stainless steel appliances, perfect for all your culinary needs. The sizable dining room is ideal for entertaining family and friends, with patio doors leading to a covered balcony that offers unobstructed panoramic views of the river, kinsmen park, and paved pathways. The complex offers fantastic amenities, including a newer elevator, heated indoor swimming pool, jetted tub, his and her saunas, and a recreation room. With one underground parking stall and a bike rack for cycling enthusiasts, you won't have to worry about parking or storage. Plus, the location is unbeatable, within walking distance to restaurants, coffee shops, and all the entertainment downtown has to offer. Don't miss this rare opportunity to own a condo that is truly one-of-a-kind! (id:51699)
304 2007 Pohorecky Crescent
Saskatoon, Saskatchewan
This impeccable home is perfectly tailored for family living, conveniently located near schools, parks, and extensive walking paths. The approach to the home reveals a chic facade and an attached single-car garage with a concrete driveway for extra parking. Stepping inside, you are greeted by a luxurious finishing package that features New York Style cabinetry, stainless steel glass railings, soft close hardware, quartz countertops with designer stainless steel undermount sinks, and a sophisticated white glass backsplash. The main level is adorned with fashionable maple hardwood flooring, walnut doors and trim, Travertine tile, and premium carpeting, while the home's exterior showcases a tasteful mix of stone and stucco. The second floor hosts three bedrooms, including an oversized master bedroom that promises a private retreat. The basement is partially finished and requires only flooring and ceiling to realize its full potential. Enhancements include all-new LED lighting, new blinds, security cameras, and keyless entry, making this a smart home equipped for modern living and convenience. (id:51699)
#456 165 Robert Street W
Swift Current, Saskatchewan
You’ve been waiting for a Pioneer Estates home with a double garage and a basement and now that there is one for sale, you had better hurry! #456 165 Robert Street West, Swift Current offers you that and much, much more. Step into the roomy entry with its tiled floor and into the open layout kitchen, dining area, and living room with all of its gorgeous hardwood flooring. There are plenty of oak cabinets and countertops in the kitchen, and if the natural light in the living room wasn’t enough, you also have the 10x12 enclosed and screened-in sunroom that allows you to bask in the warm sun without the pesky mosquitoes or the occasionally aggressive breeze that we have been known to experience. Down the hall, you have a secondary bedroom, 3-piece bath, and main-floor laundry room (not just a closet) before walking into the boudoir. Entering through a 4-piece ensuite, you pass through the double hall closets before the inner sanctum of the primary bedroom. The basement is fully finished with a long rec room, multiple storage areas, a huge 3-piece bathroom with barnwood feature walls, a workshop, and a den that could be used as a spare bedroom, but it does not have an egress window. Located at the end of this development, you have less through traffic, yet still have access to ample visitor parking. If your gathering is even larger, take advantage of the community clubhouse where family, friends and neighbours meet. Exterior maintenance and insurance, yard care, snow removal, and garbage are provided with a minimal $280/month condo fee. (id:51699)
355 165 Robert Street W
Swift Current, Saskatchewan
Is it time to change your lifestyle, but you aren’t ready for a senior’s home? Here is a bridge between the 2 that gives you the space you need but not the maintenance worries. #355 in Pioneer Estates, 165 Robert Street West, Swift Current, would be easy for you to call your new home. The layout flows effortlessly from the kitchen with its oak cabinetry and 4 appliances, to the large dining room, perfect for entertaining the family for special occasions. The living room opens to the north-facing deck, giving you a great view of the green space as well as providing shade for those hot summer nights. The main floor has 2 bedrooms, 2 bathrooms including a 2-piece en suite, laundry, and a large pantry. The basement is fully finished with a spacious rec room, a third bedroom, a third bathroom, an office/den, and extra storage. The gradual stairs down make this convenient for older legs, and the door at the base of the stairs allows for some quietness when the charming grandchildren are getting a little rambunctious. The manifold plumbing system ensures equal water pressure to avoid unwanted changes to your shower when someone else flushes a toilet. That and other extras like central air, water softener, 2019 water heater, and a single attached garage give you all the comforts you could ask for. The condo fee of $280 per month looks after exterior maintenance, yard care, snow removal, and more. Take advantage of the great location close to restaurants and shopping, and enjoy the use of the “Friendship Centre” to get together with neighbors or family. (id:51699)
304 311 W 1st Street
Rosetown, Saskatchewan
SELLER IS MOTIVATED! WILL CONSIDER ALL OFFERS!) This very nice, well cared for, exceptionally clean and tidy, 1248sqft, 3bed, 2bath, 3rd floor condo is located just a block off main, and is very close to all the amenities in downtown Rosetown. The garage is such a welcome asset in both winter and summer. The elevator provides easy access up to the 3rd floor. The sliding patio door off the living room allows easy access to the huge deck, which has a wonderful long distance view to the west. On entry the bright modern galley style kitchen welcomes you from the foyer, through the kitchen which then has direct access to the dining and living areas. This layout is just so functional. Down the hallway leads to the three generous size bedrooms, and two bathrooms. From the huge walk in-closet in the master, there is a cheater door that provides access to the nice sized 4 piece bath. The combination laundry-3 piece bath area provides an easily accessible second bath room, plus the laundry and some storage as well. The complements to this gorgeous suite are the generous size storage space on the 2nd floor, the large amenities room, just down the hall on the 3rd floor, and of course the garage with door opener. The portable air conditioner was last used in 2021, and ran just fine at that time. Have your agent show you this property soon! (id:51699)
1004 715 Hart Road
Saskatoon, Saskatchewan
3 bedroom 2 bathroom townhouse in Blairmore with attached garage. The main floor has a spacious open floor plan where you'll find your kitchen, dining room, living room and a 2 pc bathroom and garden doors to a private concrete patio. Upstairs has 3 bedrooms and a 4 pc bathroom. The basement is on it's way for development with framing and electrical to allow for a den, living space and 3rd bathroom. Call today for more details. (id:51699)
104 Gore Place
Regina, Saskatchewan
Welcome to 104 Gore Place located in the Normanview West neighbourhood. This 2 bedroom unit features modern tones throughout with a fire place in the living room that seamless connects to the dining area and ktichen. Complete with 4 piece bathroom plus a balcony to enjoy your morning coffee or unwind in the evenings. (id:51699)
104 Atton Crescent
Saskatoon, Saskatchewan
Very nice large unit located in Evergreen. Entering you will find a main floor office / den area, 2 piece washroom and direct entry to the garage. Open concept living, dining and kitchen. The kitchen also features stainless steel appliances and patio door out to the large deck. Upstairs you will find 3 bedrooms with a very large primary suite. It features dual sinks in the en suite and a huge walk in closet. The basement is fully developed with a kitchen area and its own laundry, along with an additional two bedrooms and 4 piece washroom. This unit shows very well and completes complete with central air! (id:51699)
203 106 Hampton Circle
Saskatoon, Saskatchewan
Anyone that appreciates privacy will enjoy this suite. The deck is completely private on the back side. The larger square footage allows for a small area for a dining table, which is rare for a condo this new. Upon entry the beautiful kitchen cabinetry grabs your attention right away, with granite tops and the cabinet soft close feature, it is a home run right off the bat. From the Kitchen/Dining it flows right to the Living Room with access to the deck. The massive master bedroom with personal deck access is right beside, with huge walk through closet, into extra large ensuite. On the other side we have the 2nd bedroom, and four piece bath, the super large laundry, and mechanical room is right off the main entrance. With underground parking stall and storage space, elevator and ammenities room, this unit has it all. This condo is close to all ammenities, and won't last long in this active market. Have your agent book a showing today. (id:51699)
107 3011 Mcclocklin Road
Saskatoon, Saskatchewan
Great Hampton Village location in "The Jade"- Close to many amenities, this main level bungalow unit offers 2 good sized bedrooms and 1 full bathroom. There is also a full basement that essentially doubles your living space, just needs flooring and baseboards to complete. The open concept kitchen has quartz counters and modern cabinets with soft close doors/drawers. Includes the matching stainless appliances as well as the washer and dryer. Central air conditioning. Tandem parking for 2 vehicles plus street parking. Pet friendly with condo board approval. A great townhome condo at a great price! For further details or to arrange a personal viewing, contact your Realtor® or the Listing Agent. (id:51699)
11 1604 Main Street
Saskatoon, Saskatchewan
TOP FLOOR UNIT! Well maintained two bedroom 780 sq ft condo close to the University of Saskatchewan and all amenities. Directly across from Grosvenor Park. Numerous large, south facing windows provide an abundance of natural light. Updated kitchen cabinets and granite countertops, stainless steel appliances, and large master bedroom. This unit also comes pre-wired for surround sound. The building itself is well-maintained and offers one electrified parking stall, shared laundry and additional storage on the lower level. This condo is perfectly situated across from Grosvenor Park. Condo fees include heat and water. Complex is pet friendly with restrictions. Ideal location for U of S students. Quick possession available. (id:51699)
111 1303 Richardson Road
Saskatoon, Saskatchewan
Welcome to Polar Grove Townhouses. Two Bedroom one bathroom affordable home offering open concept floorplan with bright facing south windows. Good size living room open to kitchen and dining area with laminate flooring. There is a newer furnace and air conditioner and there is an on demand hot water tank. There is one electric parking stall. Located in Hampton Village close to conveniences school and parks. This home is great for first time buyer or investor and will sell quickly, call your REALTOR® to view. (id:51699)
505 73 24th Street E
Saskatoon, Saskatchewan
Experience the epitome of lifestyle at The Rumley Distinctive Lofts by exploring this exquisite top-floor residence. This majestic building boasts a robust construction, featuring reinforced concrete floors over a foot thick, iconic concrete pillars, and an enduring brick façade. The charm of a bygone era seamlessly merges with contemporary technology and amenities, creating a unique living space. Unlike any other downtown condominium, this property offers an abundance of room and storage. Compare the space to what nearly 2000 square feet would cost elsewhere, and you'll be pleasantly surprised by the exceptional value. This two-bedroom, two-bathroom sanctuary includes a primary bedroom suite that will leave you in awe. Ideally situated in the heart of downtown, The Rumley provides its residents with immediate access to the vibrant downtown lifestyle. Your surroundings are a harmonious blend of boutique shops, modern art galleries, enticing dining options, and stylish cafes. Don't miss the opportunity to align your move with the anticipated downtown expansion. (id:51699)

