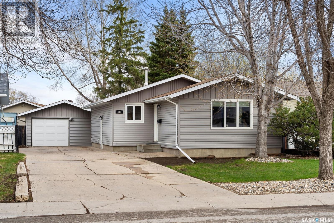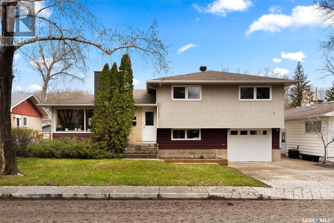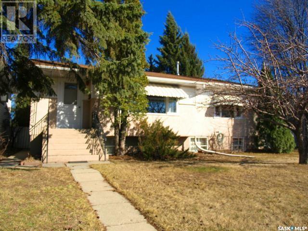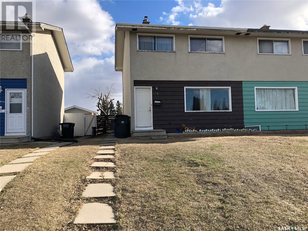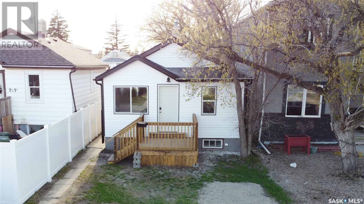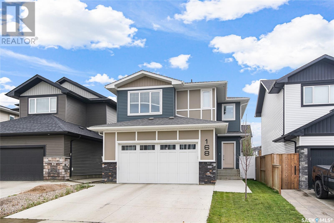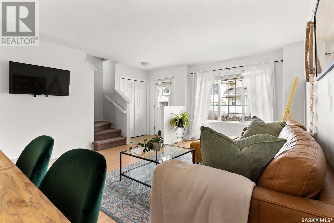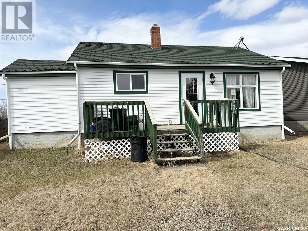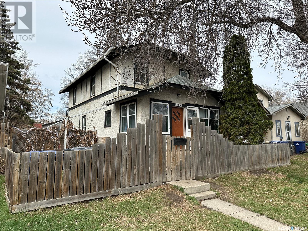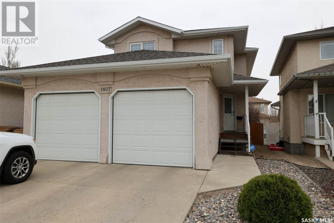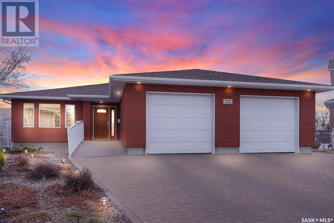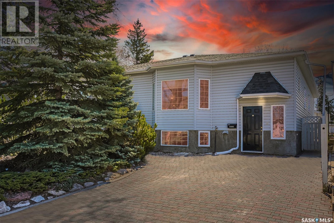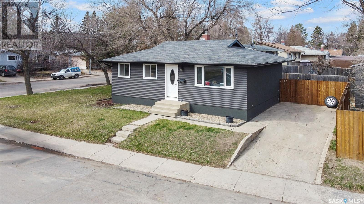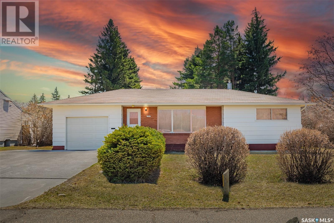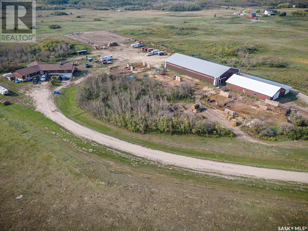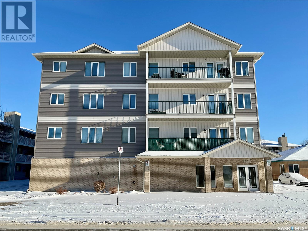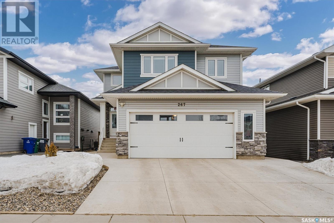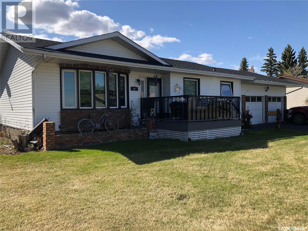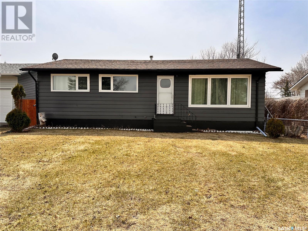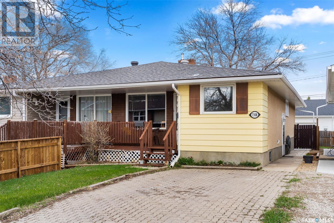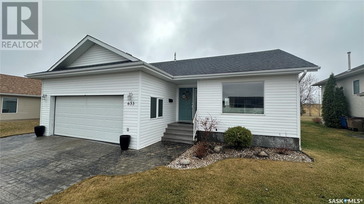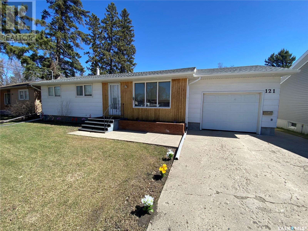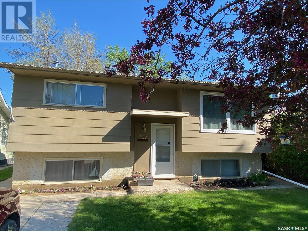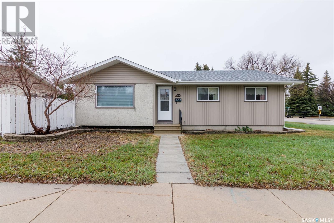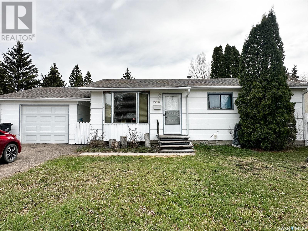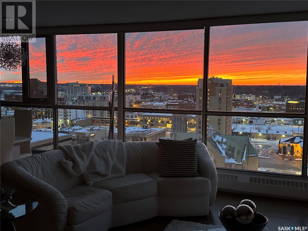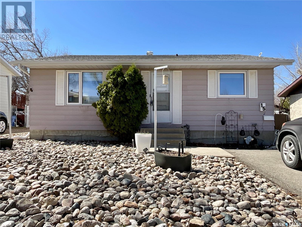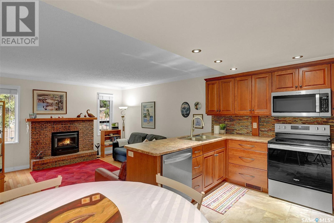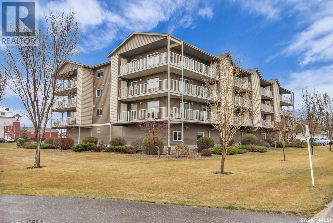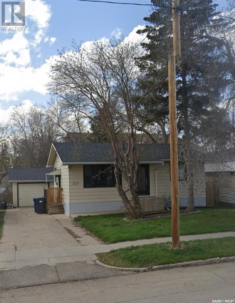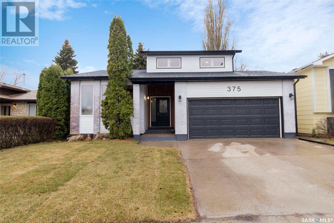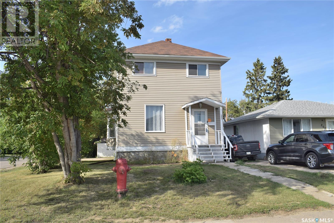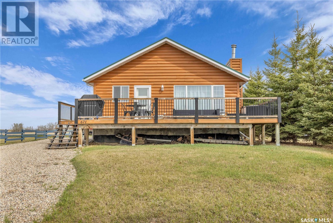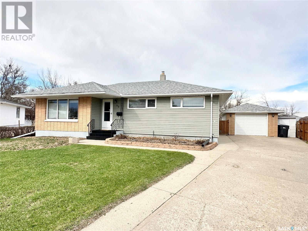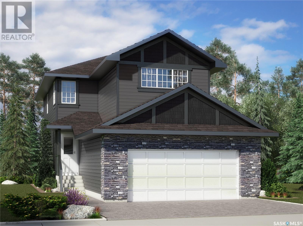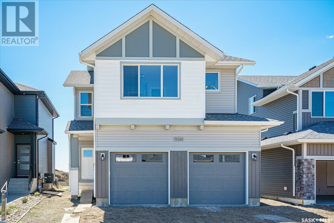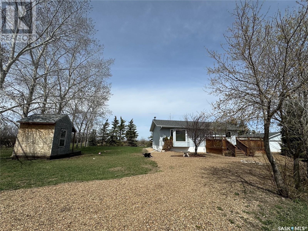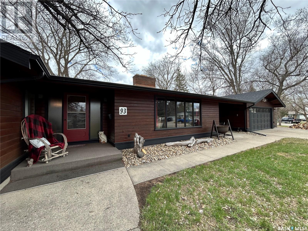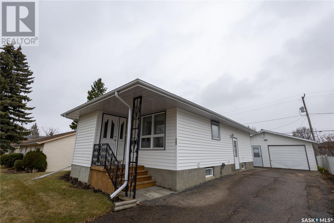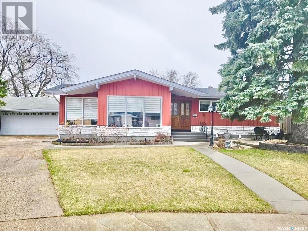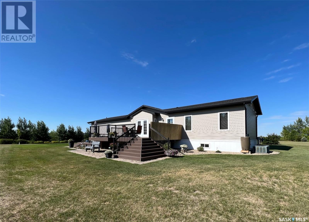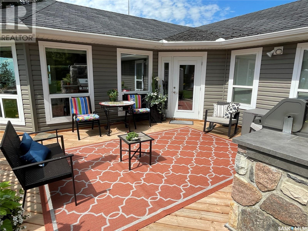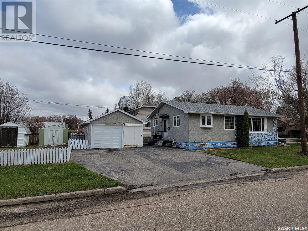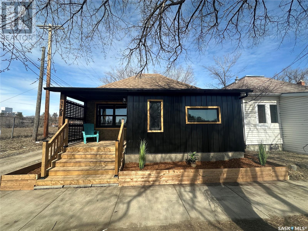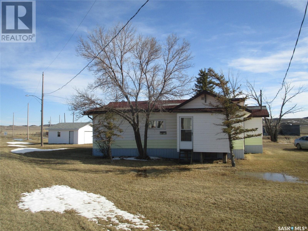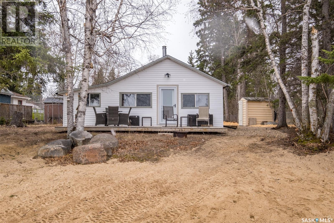339 Trifunov Crescent
Regina, Saskatchewan
Solid bungalow situated in a prime location close to schools, parks, and all north end amenities! As you enter, you'll be greeted by a spacious living/dining area featuring hardwood flooring and large front windows, filling the space with natural light. The functional kitchen offers black appliances, a built-in dishwasher, dark cabinetry, tile backsplash, and tile flooring. With three main floor bedrooms and a 4-piece bathroom, this home is perfect for family living. The lower level is fully finished and offers additional living space, including an L-shaped rec room ideal for a home theatre setup, a den currently used as a bedroom, and a 3-piece bathroom with a newer shower. The rec room is equipped with wiring for surround sound and hardwired ethernet, perfect for entertainment enthusiasts. Updates include PVC windows throughout the main floor and vinyl siding on the exterior, ensuring both durability and curb appeal. Outside, you'll find an oversized single detached garage (18X24) and a patio area, ideal for outdoor gatherings and relaxation. You'll never have to worry about parking thanks to the extended oversized driveway. Don't miss out on the opportunity to own this solid home. Schedule your showing today and make this your new home sweet home! (id:51699)
102 Cameron Crescent
Regina, Saskatchewan
Located in the highly desirable neighbourhood of Parliament Place, this 1677 sqft. 4 level split home includes 4 bedrooms, and 3 bathrooms, along with a finished basement area, a single attached garage, and a back yard oasis with a low maintenance saltwater pool and pool house. This unique home provides distinct living spaces including an updated custom kitchen. The living room offers a wood burning fireplace, unique beech hardwood floors and an abundance of natural light coming in from the large south facing window. The kitchen / dining area is spacious and offers plenty of pull out cabinet space for storage, a large work area, gas stove and built in oven. This area is perfect for entertaining. A reverse osmosis water system with extra large tank is plumbed directly to the refrigerator and sink spigot. The 2nd floor offers 3 spacious bedrooms, including the primary bedroom with a 2pc ensuite, and an updated 4 pc bathroom. The 3rd level has a bedroom/den, a laundry room, an updated 3pc bathroom, and access to the back yard area. The 4th level has a large family room area with utility room and cold storage area. The single garage (12.4x25.2) is insulated and boarded. The backyard offers a beautifully landscaped area, complete with a composite deck off the dining room area which leads to the patio and a stampcrete pool apron. The pool offers a refreshing retreat for hot summer days and evenings to enjoy with family and friends. This home has easy access to schools, parks and all south amenities. Summer is coming… don’t miss this great opportunity to own this great home in a wonderful area. (id:51699)
704 P Avenue N
Saskatoon, Saskatchewan
Wow! Here's your chance to own a large sprawling bungalow a good family neighborhood. You'll appreciate all the upgrades. All of the rooms are large, including a massive living room with plenty of space to unwind and relax. Three bedrooms on the main, two of which have sunny south exposures with corner windows. A new kitchen is a huge bonus here as well. Basement offers a large LEGAL permitted 2 bedroom suite with large bedrooms, new paint and flooring, sunny south facing kitchen, and large windows. Newer furnce and oversized water heater. 6 newer appliances remain, including front loading washer dryer. Nice big yard, single detached garage and in yard gravel parking, as well as central air conditioning. You'll love living here! Call today (id:51699)
2913 33rd Street W
Saskatoon, Saskatchewan
Semi detached 1120 square foot 2 Storey in Massey Place. This home is in a great location close to schools, amenities, and backing the park. Upon entering, you will find a great sized living room with a large front window that lets in plenty of natural light. The kitchen has ample cabinetry and plenty of counter space. There is a 2 piece bathroom on the main floor as well. Upstairs you will find 3 spacious bedrooms, and a 4 piece bathroom. The basement is open for development, and allows for a large sized family room. Out back you will find a nice fenced in yard and 2 designated parking spots. This would make for a great revenue property, or a very affordable family home! (id:51699)
2234 Mcdonald Street
Regina, Saskatchewan
Welcome to 2234 McDonald Street in the Broders Annex neighborhood close to many schools, convenience stores, grocery, restaurants and more. This 2 bedroom 1 bathroom, 1947 built, bungalow is 540 square feet and sits on a 25 by 125 rectangular lot. There's a cute little east facing deck on the front of the house perfect for sitting out with your morning coffee. The exterior of this home is a maintenance free vinyl siding. The partially fenced backyard is large with an included shed for extra storage and ample parking space. This home has been fully renovated top to bottom and is move-in ready! You enter into the living room with a east facing window and new vinyl plank flooring that flows throughout the rest of the house. The kitchen is open and bright with all new soft close cupboards and cabinets, quartz countertops, tile backsplash and included stainless steel fridge, stove and hood fan. The main floor also has two bedrooms and a 4 piece bathroom that is also all new. Downstairs in the basement is an open area with the brand new owned and water heater as well as the included washer and dryer. The home is finished off with a large den in the basement. This home has all new plumbing and electrical throughout! *NEW furnace and water heater are going to be installed on MONDAY May 6th* (id:51699)
168 Newton Way
Saskatoon, Saskatchewan
Check out this larger loaded up D&S built home! One of the most well priced homes in Brighton this 1795 Square Foot 3 bedroom 3 bathroom plus bonus room 2 storey has lots of extras and great features. The main floor features a large front foyer with big closet leading into your open concept living space. The abundance of windows in the living room and dining room make the entertaining area very bright and inviting! Large living room leads into the timeless kitchen with white cabinets offset different colored island, granite counter tops, stainless steel appliances and corner pantry. Dining room has access to the backyard and rear deck. Main floor also has a 2 piece bath with tile floors and a mudroom with custom built in cabinetry and direct access to heated 22'x24' garage with 8' overhead door. On the second floor you'll find the large primary bedroom with a nice 3 piece ensuite that has floor to ceiling custom tile shower, glass doors, mosaic trim and tile inset, heated floor as well as a large walk in closet with custom built in shelving. The upstairs bonus room provides a great second living space and separation of the primary bedroom from the other two good sized bedrooms upstairs. There is also a full 4 piece bathroom and separate second floor laundry room. Basement is open for future development. Other notables include Central AC, triple pane windows, Underground sprinklers, Central Vac rough in, humidifier, granite counter tops throughout the home, hardwood floors, Fully fenced and landscaped yard as well as concrete double driveway. This home has a lot of nice extras then most of the spec built homes in the area and is in excellent condition! Call your favorite Realtor to book a private viewing today! (id:51699)
52 2801 Windsor Park Road
Regina, Saskatchewan
Welcome to this 2 Storey Townhouse located in Windsor Park, one of Regina’s best and most sought after neighbourhoods. This condo is located steps to both Jack MacKenzie School and St.Gabriel School. Campbell Collegiate is the closest High School and is a quick bus ride away, as well as the University or downtown. This two bedroom, two bathroom home offers over 1,134 sq ft of living space plus your own partially fenced patio space and a designated parking spot out front. The open concept living, dining and kitchen with large windows and patio door allow for loads of natural light to flood the main space. Main floor laundry and a convenient half bathroom complete this level. Heading upstairs you will find the primary bedroom with a large closet and window, as well as a good sized second bedroom and a 4 piece bathroom. This upper level also offers a large flex space that could be perfect for an office, reading area, kids hang out or whatever serves your needs best. Low condo fees include building maintenance, common insurance, garbage, snow removal, lawn care and reserve fund. Take the full video tour, and don’t miss out on seeing this stunning, affordable and move-in ready townhouse for yourself! (id:51699)
220 Main Street
Waseca, Saskatchewan
A charming raised bungalow boasting 2 bedrooms and a 4-piece bathroom. With 792 square feet of space, the updated windows allow plenty of natural light to filter in. The kitchen features updated cupboards. The rear porch includes convenient main floor laundry hook-ups.While the basement remains unfinished it offers partial wall framing. Take pleasure in the front and back decks perfect for admiring sunrises and sunsets. Situated in a desirable location, the property provides park views, adding to its appeal. Property is being sold as is. Schedule “A” attached to all offers. (id:51699)
125 L Avenue S
Saskatoon, Saskatchewan
Nestled in an area brimming with untapped potential, this captivating 2-story abode beckons the adventurous spirit of first-time homebuyers. A charming character home boasting a blend of modern updates and timeless allure, it stands as a testament to the allure of transformation. Step inside to unveil a world of possibilities. Fresh laminate flooring welcomes you into an open main floor plan, where every corner whispers tales of warmth and comfort. The heart of the home, a spacious kitchen and dining area, invites gatherings and culinary adventures, promising to be the backdrop for countless memories in the making. Venture upstairs to discover three generously sized bedrooms, each offering a haven of tranquility and rest. A full bathroom completes this level, ensuring convenience and privacy for all occupants. But the surprises don't end there. Descend into the basement, where an additional bedroom and bathroom await, providing flexible living arrangements to suit your needs. With ample space to craft a cozy retreat or an entertainment haven, the possibilities are as boundless as your imagination. Outside, a sprawling lot unfolds, offering the promise of endless outdoor escapades and creative landscaping endeavors. A double garage stands as a testament to convenience, providing shelter for vehicles and storage alike. Beyond the confines of your new abode lies a neighborhood bursting with life and vibrancy. Explore trendy restaurants, browse local markets, and immerse yourself in the charm of downtown living, all within walking distance. Embrace the rhythm of the river and the allure of the farmers' market, as you become woven into the fabric of this dynamic community. Dare to venture into the unknown, and let this home be your canvas for adventure and transformation. Schedule a viewing today, and unlock the door to your next chapter. (id:51699)
3807 Nottingham Crescent E
Regina, Saskatchewan
Welcome to 3807 Nottingham Crescent! This home is located in the family friendly neighbourhood of Windsor Park and conveniently situated near schools, parks, rec centres, eateries, shopping, amenities, bus routes & main arteries. Upon entering, you will notice the spacious front entry which flows nicely into the main living areas of the home. The large, south facing windows, in the living room & dining area, allow for an abundance of natural sunlight. This peaceful space, overlooks the backyard. A perfect place to relax and enjoy some downtime. The dining area has plenty of room for a larger table. Patio doors lead out onto a generous 8 x 12 deck with maintenance free railing. The kitchen has a practical layout with ample cabinet space, offering countless storage solutions. The archway between the kitchen & living room ads a touch of old world charm, inspiring those creative dishes. The main floor laundry & 2-piece bathroom adds to the convenient layout of this home. Moving upstairs, you will find 2 good sized bedrooms and a spacious master suite with a large walk-in closet and a 3-piece ensuite. The 4-piece main bathroom completes this level. The large rec room in the basement has a retro bar & cool sink. A great place to play & entertain. There is an additional bedroom, a 3-piece bathroom & ample storage space. The double attached garage is insulated & boarded. The front yard is xeroscaped for convenience & the backyard offers a sanctuary to relax & play. This is a wonderful family home in a great area of the city. Come have a look! (id:51699)
3152 Wimbledon Bay
Regina, Saskatchewan
Welcome to 3152 Wimbledon Bay. Executive style custom walkout bungalow built by Westmount Homes boasts stunning lake views and is close to all Regina's east end amenities plus schools, walking paths and overlooks a playground. Move-in ready, this home welcomes you with abundant natural light and spaciousness across its 4000+ sqft living space. Enter into a foyer with double closet, move forward to the formal living/dining area, then step into the spacious family room with custom built-ins and gas fireplace. Hardwood and Italian porcelain flooring grace the main floor, no carpets throughout the home. The expansive eat-in kitchen features ample storage and stainless steel appliances, head outside to a wraparound upper south facing deck. The deluxe master suite offers a 5-piece ensuite with double sinks, tiled shower, and soaker tub plus huge walk in closet. A second bedroom with ensuite, guest powder room, laundry room, and direct entry to double garage complete the main floor. The home is truly wheelchair accessible throughout including the elevator for moving from floor to floor with ease. The fully developed walkout basement is perfect for entertaining, featuring a bright recreation room with access to the backyard, wet bar, sitting area, exercise space, large office, ample storage and large mechanical room. Three additional basement bedrooms share a 4-piece bathroom. The basement floor benefits from a structural crawl space, ensuring warmth year-round. Outdoors, enjoy a heated in-ground pool and patio area perfect for entertaining on those hot summer days. Call your agent today to set up a time to view this beautiful home. (id:51699)
1138 7th Street E
Saskatoon, Saskatchewan
Very nice bilevel in great location in Haultain! Located on the south end of 7th street, this house doesn't back 8th street but is close to all amenities. Nine foot ceilings on both levels makes it feel very large and open. There is a tiled foyer and hardwood floor throughout most of the upper level. Upstairs there is a living room with a bay window, spacious laundry with sink and built in cabinets, full bath, two bedrooms, and a large primary bedroom with four piece en-suite and kitchen. The kitchen features a built in dishwasher, hood fan, pantry and microwave shelf. There are garden doors off the dinette to a south facing deck and low maintenance back yard with a patio area. The double detached garage is 24x24 and insulated and drywalled. The basement is developed with an expansive family room with carpet and gas fireplace. There is an additional bedroom in the basement and a three piece bath. Completing the lower level is an updated mechanical area and a VERY LARGE storage area with endless possibilities to add another bedroom, workout area, office, kitchen etc. Additional features include central air conditioning, central vac, heat recovery unit, low maintenance yard, double driveway. Recent updates: Shingles (2016), Front Bay Window (2018), Hot Water Heater (2021), Furnace (2021), Fence (2024), Interior Paint (2024). This home offers incredible value, call your Realtor today to book your private showing! (id:51699)
402 113th Street W
Saskatoon, Saskatchewan
Welcome to 402 113th Street, located in the heart of Sutherland on a large corner lot, kitty corner from a park. This updated bungalow features the following renos/updates in 2023.......new vinyl plank flooring on the main floor and basement, new fridge, new stove, new microwave, new washer, new dryer, new central air conditioner, new vinyl siding and new stucco, new soffit & facia, new fence surrounding the north side yard, and an updated studio, including new flooring and increased energy efficient heaters. The main floor functional layout includes a large living room, spacious kitchen, 4 piece updated bathroom, complete with 3 bedrooms. The basement boasts a 1 bedroom suite with open concept kitchen & living room, bedroom, shared laundry (tons of room for storage) in the utility room, including a high efficient furnace and 50 gallon water heater. The back yard hosts a large heated studio (approx 13' x 30') with endless possibilities, fenced, shed, and patio area. (id:51699)
3351 11th Street W
Saskatoon, Saskatchewan
Welcome to this very well maintained bungalow situated on a beautiful half acre lot in Montgomery! This home presents a great renovation opportunity. The main floor has a living room, eat in kitchen, two large bedrooms with double closets and a full bath. The basement has a dry bar, large family room and rec area, three piece bath and lots of storage. The oversized single attached garage has a small workshop area at the back. The yard has a large front and back grass area with shrubs as well as a patio, three sheds and many large trees in the south facing back yard. Other features include triple driveway, central air conditioning, back lane access for future shop or detached garage and a new furnace in 2017. Call your Realtor today to book a private showing! (id:51699)
703 Mccormack Road
Saskatoon, Saskatchewan
Welcome to a great family home located close to schools and shopping. The house is on a large corner lot facing Batoche Crescent and has 1570 sq ft on 3 levels. The main level has a large entry and living room with wood burning fireplace that currently has an electric insert. The kitchen has white cupboards, pantry, built in dishwasher and peninsula. The second level has two large bedrooms, an updated full bath and a primary bedroom with a 3 piece en-suite. The third level is directly accessed from the heated double attached garage and consists of another living area with large windows and a laundry room with a sink and lots of built in storage. The lower level has a large storage room that could also function as an office, and a den with a closet that could be made into a bedroom. Completing the lower level is a three piece bath and utility room with additional storage space. The back yard has a covered deck, patio area, firepit, shed and hot tub. There is RV parking on the side of the house and lots of on and off street parking. Recent updates: Vinyl Fence (2016), Several Windows (2015), Shingles (2017), Washer/Dryer (2022), Dishwasher (2024), Deck off Dining (2023), newer laminate flooring throughout. Call your Realtor today to book a private showing! (id:51699)
Nelson Acreage
Vanscoy Rm No. 345, Saskatchewan
Priced below replacement cost! Fully developed 2900 sq ft Raised bungalow; Sunken Living room with fireplace and patio door to deck; Huge master bedroom 14'X28' with onsuite; additional 3 bedrooms ; 2 full bathrooms; family room with Tindlestone fireplace & wet bar; fully developed basement done in 2022 with large family room with Tindlestone fireplace & wet bar; with direct entry to 16'X29' attached garage 3 bedrooms, 4 piece bathroom . Natural gas heat with back-up electric heat; 70'X140' indoor riding arena; 130'X260' outdoor riding arena; Barn with 6 horse stalls; 24'X75' shop with 3 tack rooms and 2 piece bathroom for riders and equipment storage; 3 horse pastures with watering bowls on 40.76 acres. Only 15 minutes west of the City on divided Hwy #7: Too many features to mention! (id:51699)
202 2930 Arens Road
Regina, Saskatchewan
Just Listed! This is a must see over 1000 sq ft two-bedroom, two-bathroom condo situated in Wood Meadows, it offers a harmonious blend of modern upgrades and convenient amenities, making it the perfect sanctuary for comfortable living. Step inside to discover spacious living with contemporary charm. In 2022, the condo underwent a thoughtful renovation, with stainless steel appliances and boasting newer upper cabinets in the kitchen that seamlessly complement the refaced lower cabinets and bathroom cabinets, exuding both style and functionality. The living room is spacious with plenty of natural light with a newer screen door to allow for a nice breeze. The kitchen, dining room, hallway, and bathrooms feature newer lino flooring, offering durability and easy maintenance while adding a touch of elegance to the ambiance. Unwind in the comfort of your master suite, complete with an ensuite bathroom featuring updated cabinets and fixtures. A second bedroom provides versatility for guests or a home office, ensuring ample space for all your needs. Forget about maintenance worries as this condo comes equipped with a newer furnace and owned water softener, ensuring comfort and efficiency year-round. The newer washer and dryer make laundry a breeze with plenty of storage space in the laundry/ storage room. You'll appreciate the underground parking. Conveniently located close to shopping amenities and schools, you'll enjoy easy access to everything Wood Meadows has to offer while coming home to your own peaceful oasis. Don't miss the opportunity to make this condo your own slice of paradise! (id:51699)
267 Baltzan Boulevard
Saskatoon, Saskatchewan
Welcome to 267 Baltzan Blvd. This stunning 2125 Sq ft 2 storey has everything you could want and more! The main floor features and impressive kitchen, large dining area and an open living area with laminate flooring, tons of windows and a built-in electric fireplace with floating shelves and built ins! The top floor has four bedrooms, a laundry room, plus a bonus room with a custom wet bar, Electric Fireplace and coffered ceiling. The primary bedroom has a large walkin closet and a beautiful tiled jet tub/shower as well as his/hers sinks and custom cabinets. The garage measures 25 by 25 and is fully insulated and has a natural gas heater. Outside, you'll find a landscaped backyard with a deck, including privacy glass and aluminum railing. ADDED BONUS! There is a totally separate TWO-BEDROOM LEGAL SUITE with a side entrance and small yard. This suite is completely permitted with it's own laundry, hot water tank, heat source and HRV unit. This is an amazing property and it's ready for you to move in and make it your own! Check out the property website here https://view.repics.ca/267-Baltzan-Blvd (id:51699)
106 Martin Street
Lemberg, Saskatchewan
How about this great family home in one of the most active and friendliest towns in Saskatchewan. Lemberg is located on Highway 22 between #10 and #47 Highways. This 1984 built home has 3 bedrooms and 3 baths. It has had many upgrades including windows, furnace (2014), water heater (2022) , Laminate flooring, New front deck in 2014, New shingles in 2021. Central air and Central Vac are also included. Back yard fun includes a hot tub and a goldfish pond. The huge double attached garage offers lots of room for 2 vehicles and plenty of storage. This property backs to a lane that is maintained by the Town in winter. The huge lot (slightly more than 1/3 acre) offers plenty of room for kids and toys. Lemberg has a highschool and elementary students are bussed to neighboring Neudorf. For further information about this home or Lemberg, contact the listing agent. (id:51699)
905 715 Hart Road
Saskatoon, Saskatchewan
Welcome to 905 - 715 Hart Road located in the Hartford Greens community in Blairmore. This three bedroom and 2 bathroom townhouse is 1,159 square feet and includes a single attached garage. Entering the home there is a kitchen, dining area, 2 piece bathroom, living room, and rear access to a private patio with shared green space. The bedrooms are all on the 2nd level with the primary bedroom having a large walk-in closet. Within walking distance to grocery, restuarants, & other amenities including the shaw centre! This is a great opportunity for first time home buyers & small families. Home includes all appliances, window coverings, and central air conditioning. Call today for additional information or to set up your private viewing! (id:51699)
39 3rd Avenue Nw
Preeceville, Saskatchewan
Location, Location, Location....... Great opportunity to own a home in the wonderful and welcoming town of Preeceville, SK less than a block away from the school. With a finished basement suite, a portion of the mortgage can be covered by the basement suite rent, or the entire mortgage can be covered if the upstairs is rented out as well. Spacious bedrooms with ample closet space make this home comfortable and cozy for both owner and renter alike. Don't miss out!! (id:51699)
7308 Bowman Avenue
Regina, Saskatchewan
Here's your opportunity to break the rental cycle and jump into homeownership to start building up equity! Welcome to 7308 Bowman Avenue, a three-bedroom semi-detached bungalow in the heart of Regina's west end neighborhood of Dieppe Place. As you walk into the front door, you'll immediately notice the vinyl plank floors, the spacious living room, and the great kitchen equipped with all the appliances. Down the hall, you'll find a 4pc. bath and three spacious bedrooms. The lower level is partially developed and is ready for your own personal touch. It offers a rec. space, storage, a laundry room, and has the potential for a 4th bedroom. This home also offers a separate entry to the basement and a fully fenced backyard with a shed. Extras: HE furnace, new shingles (2020), and a front deck. This property is close to the beautiful A.E. Wilson Park, Rick Hansen Optimist Park, and miles of walking paths. Reach out for more information! (id:51699)
633 Forester Crescent
Tisdale, Saskatchewan
Picture perfect home in Tisdale's north end. Forester crescent is a desirable area for all alike. This home sits on a lot that backs town greenspace and park. As you drive up to the property you'll note the charming curb appeal. Stamped concrete, neatly landscaped, white siding and large picture window are a modern day welcome. Inside the home, large living room, simple kitchen and open concept dining are all features to allow an abundance of sunshine to move through the house. Host to 2 Bedrooms on the main floor and 2 in the basement along with 2 full bathrooms. The south facing deck is the perfect spot to enjoy a book in the summer sun or watch the kids sled on Mount Tisdale on the winter snow days! Come have a look! This home is not too big, not to small, its Just Right! (id:51699)
121 Gladstone Avenue S
Yorkton, Saskatchewan
121 Gladstone Ave South is ready for your family. The current sellers have kept this property in immaculate condition. This bungalow features an attached garage, a large 180’ lot so lots of room to store the trailer, RV, boat etc. Entering from the back of the home, the large, covered deck provides a great place to BBQ and enjoy the morning sun. The kitchen area provides ample space with a generous layout of cabinets. The dining area is shared with the kitchen and provides an abundance of space for large family gatherings. Patio doors off the dining area to the covered deck also. The living room provides a cozy space and the wall separating the kitchen has been opened up to give it an open concept feel. Down the hallway 3 large bedrooms along with the full 4-piece washroom. Currently in one bedroom the sellers brought up the laundry pair but can be moved back downstairs if you require a 3rd bedroom for the kids or office space. Downstairs there is a large rec room area to enjoy your favorite team or movie with the family. 2 additional bedrooms in the basement along with a 3-piece bath. Upgraded high efficient furnace, shingles replaced in 2021 and along with a new fence along one side of the property. Situated a very short walk to St Mary’s school, Yorkdale and the hospital area for work. Move in and enjoy this pristine home. Make it yours today! (id:51699)
327 4th Avenue W
Shaunavon, Saskatchewan
A great bi-level across from the town hall in Shaunavon. A fantastic starter home you have two very good sized bedrooms on the main with a 4 pc bath. The kitchen is open to the dining space so you still have room for a kitchen table. The living room has a new South facing picture window to let all the best light in. Heading downstairs there is another bedroom and a family room. The laundry room has great space for storage as well but is open to a 2 pc bath and the furnace and hot water heater. Exiting out the back the deck overlooks the well kept back yard with a storage shed that stays. This is a must see and so affordable. (id:51699)
1611 Arlington Avenue
Saskatoon, Saskatchewan
Welcome to this one owner property. Move in ready, list of renovations done in the last 5 years. Child friendly, that has two elementary schools with a Big park, Walking track, Paddling pool Two high schools close by, bus route directly to the University just outside the front door on Arlington Ave. Close to Market mall, 8th Street, Circle Centre mall and easy access to the freeway. Low utilities costs Renovated basement, 4 years ago. Call your favorite agent today to view this property. (id:51699)
1772 Trudeau Street
North Battleford, Saskatchewan
So much to offer in this 3 bedroom, 2 bathroom bungalow! With 873 square feet there are 3 bedrooms, 2 bathrooms AND a single insulated garage! The main floor consists of 3 bedrooms and one bathroom and has site lines from the kitchen to the living room, giving that open feel concept. The basement is finished with a recreation room, family room and a 3-piece bathroom. The backyard is fully fenced and has a deck off of the back door, perfect for BBQ's. There is a breezeway between the house and the garage, giving you shelter going to and from the house to the garage! The furnace and water heater have both recently been replaced as well! So much to offer and so affordable, don't miss out on this one! (id:51699)
1704 315 5th Avenue N
Saskatoon, Saskatchewan
Bask in breathtaking city views from this sophisticated 2-bedroom, 2 bath condo on the 17th floor in downtown Saskatoon. This upscale residence offers underground parking, an indoor pool, hot tub, sauna, two rooftop patios, and more, promising a life of luxury! Revel in the airy open-concept layout, expansive floor-to-ceiling windows and a generously sized Master bedroom. Experience a contemporary kitchen featuring sleek quartz countertops, stainless steel appliances, and a spacious island. Enhanced storage solutions by Creative Closets elevate organization while central air ensures comfort. Discover premium upgrades at every turn, making this space both stylish and functional. Benefit from heightened security features like key fobs and surveillance cameras. Ideal for professionals, students, or anyone desiring a prime location near the university, river, hospitals, and downtown attractions. Condo fees include all utilities. Reach out to your preferred Realtor to schedule a viewing today! (id:51699)
15 Greenwood Crescent
Regina, Saskatchewan
Welcome to this great starter home in Normanview West, situated on a lovely crescent close to St Josaphat Elementary School. This 3 plus one bedroom home has seen many updates including a high efficient furnace, electrical panel, new fence (2023), front windows, appliances, and more. The eat-in kitchen boasts updated countertops and sink, while the spacious living room, three bedrooms, and full bath provide ample space for a growing family. With a side entry for the possibility of a potential basement suite development, the partially finished basement already offers a bedroom, den, living room, laundry room, and updated bathroom. Outside, the fully fenced backyard is a private oasis with room for RV parking and two gazebos included for outdoor relaxation. Don't miss out on this fantastic opportunity - contact your agent today to book a showing! (id:51699)
2231 Mcintyre Street
Regina, Saskatchewan
Welcome to urban living at its finest! This townhouse-style condo offers unparalleled convenience with not one, but TWO underground parking stalls right outside your door. From the tasteful upgrades to the functional layout, this home is sure to impress. Step into luxury with this rare end unit featuring hardwood flooring, a brick-finished gas fireplace, and an upgraded kitchen with cherry oak cabinets. With all appliances included, moving in is a breeze! The upper level of this home is a retreat unto itself, boasting a spacious master bedroom with his and hers closets and a beautifully finished ensuite. Plus, a second bedroom and full bathroom provide ample space for guests or family. Downstairs, the possibilities are endless with a huge rec room perfect for hobbies, a TV room, or a home office. And with summer just around the corner, imagine relaxing on the west-facing fenced deck with a natural gas BBQ hookup. Located within walking distance to Wascana Park, trendy eateries, and downtown shopping, this home offers the perfect blend of convenience and lifestyle. Plus, with easy access to the bus stop, getting around town has never been easier. Pride of ownership shines through in every detail of this home, making it a true must-see. And with radon mitigation already installed for extra peace of mind, you can rest assured knowing your family's safety is top priority. (id:51699)
305 2 18th Street
Battleford, Saskatchewan
Experience luxury living in this exquisite 2-bedroom condo nestled in the highly sought-after complex in the heart of the Town of Battleford. Offering breathtaking, unobstructed views of the historic old Battleford bridge from the expansive balcony, indulge in scenic sunrises and tranquil mornings. Boasting one full bath and a convenient half bath ensuite, this meticulously crafted space exudes comfort and convenience. Pamper your vehicles in not one but two heated parking spots! There is a detached garage and an underground parking space as well. Ample storage space, including a storage room on the balcony, ensures clutter-free living. This complex also features a workout room, allowing you to maintain your fitness routine without leaving home. Additionally, indulge in social gatherings and events with friends and neighbors in the amenities room, perfect for hosting celebrations or simply enjoying quality time together. With the vibrant community and prime location this condo truly embodies modern living at its finest, offering both relaxation and entertainment right at your doorstep. Don't miss the opportunity to call this stunning condo your new home. (id:51699)
223 4th Street Ne
Weyburn, Saskatchewan
Looking for that perfect home close to downtown? Welcome to 223 4th Street. This cute little home as seen many updates, is close to downtown, and offers a great privacy in the back yard. The main floor consists of the kitchen and dining area that features updated cabinets and stainless appliances, the living room , two bedrooms and a full bath. The basement hosts a family room, another bedroom , a great three piece bathroom , and lots of storage. This home would great for someone who wishes to be within walking distance of the downtown core. (id:51699)
375 Delaronde Road
Saskatoon, Saskatchewan
Welcome to the desirable area of Lakeview. This recently updated 4 bedroom, 4 bathroom 1852 square foot 2 story split home is move in ready. Outside updates include shingles, siding, windows, covered deck, fence and backyard landscaping including sod. Inside all new kitchen including quartz countertops and all appliances, lighting, ceilings, luxury vinyl plank flooring on main floor, carpet in bedrooms and basement, railings and paint throughout, all four bathrooms completely updated including vinyl tile flooring and a newly added bar in basement. Main floor features large windows, open floor plan and vaulted ceilings. House has been retrofitted with new central vac system. 2 car attached garage with direct entry to main entrance area. Nothing in this stunning home was left untouched. Lots of backyard privacy with no neighbours behind you, there's a walking area with sound wall. This mature area is family orientated with schools, parks and walking paths. Call your Realtor® to view!!! (id:51699)
202 26th Street E
Prince Albert, Saskatchewan
Spacious 1238 square foot 2 storey character home! Located in a great East Hill area only two blocks from Kinsmen Park, Vincent Massey School and Harold’s Family Foods. This home has a bright and open floor plan. The main floor features a spacious front foyer, large eat-in kitchen, living room and laundry. The second floor offers three bedrooms and a full bath. There is a finished basement. Laminate flooring throughout the top two floors and vinyl plank flooring in the basement. Fully fenced back yard with two-tiered deck. Kids play structure is included. A must see! (id:51699)
671 Poplar Crescent, Aquadeo
Jackfish Lake, Saskatchewan
Welcome to your cozy year-round retreat at Aquadeo on Jackfish Lake! This fully insulated, four-season cabin boasts the perfect blend of modern convenience and rustic charm, ensuring comfort in any weather. As you step inside, you're greeted by the inviting warmth of both electric heat and a gas fireplace, providing a toasty ambiance throughout. The charming whitewashed walls and laminate floors add a touch of cottage-style character, while vaulted ceilings in the kitchen, dining area, and living room create an airy, spacious feel. Upstairs, you'll find three snug bedrooms and a convenient bathroom, offering plenty of space for family and guests to unwind after a day of lakeside adventures. Whether you're gathering around the gas fireplace for cozy evenings or enjoying meals with a view of the lake, every moment spent in this cabin is sure to be cherished. Venture downstairs to discover the potential of the unfinished basement, fully insulated and partially framed for your customization. Plumbing is roughed in for additional bathroom fixtures and laundry facilities, while the inclusion of plastic water lines in the floor opens the door to future installation of radiant heating, ensuring comfort from the ground up. Outside, enjoy views of the lake, promising endless opportunities for relaxation and recreation. Don't miss your chance to make this lakeside haven your own — schedule a viewing today and start envisioning your year-round escape at Aquadeo on Jackfish Lake! (id:51699)
60 Scott Crescent
Weyburn, Saskatchewan
Don't miss 60 Scott Cres!! This bungalow treats you to over 1300 square feet on the main floor including an amazing sunroom off the back complete with a wood fireplace! The kitchen is a great size, has ample cabinets, stylish backsplash and a large dining area. The living room is bright, spacious and boasts beautiful hardwood flooring. There are 3 bedrooms upstairs and a full 4 piece bath, complete with tiled floor and a tiled bath/shower surround. Downstairs you are treated to large family room area, perfect for entertaining friends and family. If you work from home you will also love the great office space downstairs. There is a 4th bedroom, a 3 piece bath and a big bright laundry room to complete the basement. Outside you are spoiled with a huge, beautiful yard that has a big deck with built in bench seating and privacy fence, garden boxes, fire pit area, shed for added storage and lots of room for your kids to run and play. This is a very desirable location and just steps away from the Weyburn Comp! The market is heating up, don't wait to call on this one, get ahold of your favourite Agent today! (id:51699)
3281 Green Turtle Road
Regina, Saskatchewan
UNDER CONSTRUCTION! Welcome to this charming 1657 sqft 2 storey brand new build nestled in a peaceful neighborhood of Eastbrook, boasting a double front attached garage and separate side entrance. Step inside to discover a spacious and inviting layout, perfect for modern living. As you enter through the front entry or attached garage, you're lead directly into the home to the well appointed living room, ideal for relaxing with family or entertaining guests. The adjoining kitchen seamlessly flows into the well-appointed dining room. The kitchen features ample counter and storage space, a convenient island ideal for prep space and an eat-up bar. As you head upstairs to the second floor, the primary bedroom offers a tranquil retreat with its generous size, walk in closet and en-suite bathroom featuring his and hers sinks; while two additional bedrooms provide versatility for guests, a home office, or hobbies. 2nd floor laundry is another well thought out design that this home offers, as well as a spacious bonus room with vaulted ceilings and an additional 4 piece bathroom. Outside, the double front attached garage provides convenience and storage space. Located in a desirable community with easy access to amenities, parks, and schools, this home combines comfort, convenience, and style. Don't miss your chance to make it yours! (id:51699)
3217 Green Turtle Road
Regina, Saskatchewan
UNDER CONSTRUCTION! Welcome to this charming 1830 sqft 2 storey brand new build nestled in a peaceful neighborhood of Eastbrook, boasting a double front attached garage and separate side entrance. Step inside to discover a spacious and inviting layout, perfect for modern living. As you enter through the foyer or attached garage, you're lead through the home into the living room flooded with natural light, ideal for relaxing with family or entertaining guests. The adjoining kitchen seamlessly flows into the well-appointed dining room. The kitchen features ample counter and storage space, a convenient island ideal for prep space and an eat-up bar. As you head upstairs to the second floor, the impressive primary bedroom offers a tranquil retreat with its generous size, walk in closet and en-suite bathroom featuring his and hers sinks; while three additional bedrooms provide versatility for guests, a home office, or hobbies. 2nd floor laundry is another well thought out design that this home offers, as well as a bonus room and additional 4 piece bathroom. Outside, the double front attached garage provides convenience and storage space. Located in a desirable community with easy access to amenities, parks, and schools, this home combines comfort, convenience, and style. Don't miss your chance to make it yours! (id:51699)
901 Connaught Avenue
Limerick, Saskatchewan
Located in the Village of Limerick in a great location on the edge of town. This is a great parcel of land! It includes an updated home and a very large commercial shop. Great for a farmer that wants to live in town and have a place to work on your equipment. The entire yard is 1.6 acres with a view of the open prairie! The home features open concept desgin highlighted by a cabinet feature wall. There are two bedrooms and a large bathroom on the main floor. The basement is newly developed with a large family room, 3-piece bath, storage room and laundry in the utility room. The amazing exterior of the home features a large wrap around deck. The yard is surrounded by trees, so it really does feel very private. The double detached garage is very useful! The highlight of this property is the 2400 square foot commercial heated shop. You will find a large overhead door to provide great access for even large machinery. Or just use it for parking. THere is an office and a bathroom in the back. This building was constructed in 1998 and is in like new condition. A large yard and a great place to work! Come check it out! (id:51699)
93 Scott Crescent
Weyburn, Saskatchewan
WELCOME TO THIS STUNNING FAMILY HOME! This beautiful cedar log home is situated on a double corner lot, with attached two-car garage and direct access to the house. No need to brave the elements! Upon entering this home, the foyer has a double closet for your outer wear, and opens to either the living room, the dining and kitchen area, or follow the hallway to the bedrooms. Enjoy your family dinners in the open concept dining and kitchen area, allowing the cook to interact with family and friends. The elegant custom-made kitchen cabinets with beautiful tile back splash, quartz countertops, stainless steel appliances, beautiful light fixtures, and an island with sit down area completes this area. The garden door in the dining area allows for easy access to the hot tub, deck, and outside patio. Relax, entertain, and enjoy! The spacious living room with beautiful fireplace and huge windows invites you to relax with a good book and a great view of the front yard. The office connects back to the kitchen and laundry area, which is conveniently situated on the main floor with room for an extra fridge and/or freezer. There is also a 2piece bathroom. The primary bedroom is spacious, features a double closet, storage room/walk in closet and a 3-piece ensuite bathroom. Three bedrooms and 4-piece bathroom completes the main floor of this home. The partial basement is currently used as a family room, there is also additional storage under the stairway and behind the doors in the utility area. Meticulously cared for and maintained, updates over recent years includes the following: hot tub(2014), cover replaced in 2023. Shingles, and added plywood across the whole roof in 2019, Flooring in kitchen, dining room, entrance and hallway (2018), custom kitchen cabinets and appliances (2019). Underground sprinklers and landscaping in back yard (2022), sprinklers in front yard as well but not connected, Water heater (2023), Washer and dryer (2020). (id:51699)
145 27th Street E
Prince Albert, Saskatchewan
Inviting 4 bedroom home ideally located on the East Hill! As you step into the home you are greeted by a nice entryway featuring a spacious closet for your storage needs, seamlessly leading into a cozy living room offering lots of natural light through its large windows. The kitchen and dining area feature beautiful hardwood floors, creating a warm and inviting space. There are 3 comfortable bedrooms and a 4 piece bathroom with a relaxing jet tub. Downstairs, you will find a generously sized family room with a kitchen area awaiting appliances, a 4th bedroom, a 3 piece bathroom, and a sizeable storage/laundry room, offering excellent potential for a basement suite. Outside, enjoy a vast garden, well maintained lawn, handy storage shed, and access to the alleyway. The property includes a large fully insulated garage with front and back overhead doors, a heated office space, and a 220V outlet. Located close to schools, Kinsmen Park, and the South Hill Mall. Don't miss the chance to make this wonderful home yours! Schedule a visit today. (id:51699)
28 Hartney Bay
Weyburn, Saskatchewan
Welcome to this 5 bedroom, 3 bath family home at 28 Hartney Bay! This home sits on a large corner lot in a quiet area just steps from St. Mike's School. You are treated to large living areas, bright living room, dedicated dining area, and a great kitchen with tons of cabinet / counter space and granite countertops. There are 3 bedrooms on the main floor, a versatile den area that could be used as an office, second living room or play room, as well as a full bathroom and a half bath off your primary bedroom. The Family room in the basement is massive, perfect for those big family gatherings. There is also a bar area with a full kitchen that would be awesome for entertaining friends or family. There are 2 additional bedrooms in the basement as well as loads of storage and another full bathroom. The fully fenced yard is very welcoming with a deck & pergola, patio, many mature trees and shrubs and lots of room for the kids to run and play! Call for your tour today! (id:51699)
Rm Of Estevan Acreage (Dickie Acreage)
Estevan Rm No. 5, Saskatchewan
Looking for an acreage within 10 mins of Estevan? Look no further. This 11 acre acreage has a beautiful and immaculate 2009 modular home, a mature shelterbelt, shop, detached garage, sea can, and garden shed with cement floor. There is a 110’ deep well and utilities on the property are power, natural gas and a phone line. The home has many nice features, including the primary bedroom with a large double closet with custom built ins, and a 5 piece ensuite. The ensuite has double sinks and a jetted tub. An additional 2 bedrooms and another full bathroom are at the other end of the home for privacy. The living room and kitchen and dining room are open concept, with a gas fireplace, and patio doors leading onto one of the nicest 2-tier composite decks you will find anywhere. Back inside the house, you will see that the kitchen has a large pantry, and the lower kitchen cabinets are mostly pull out drawers, even in the kitchen island. Recent renovations include all new vinyl plank flooring in the main living area, 2 of the 3 bedrooms, and in the 4-piece bathroom, complete renovation of the main bathroom, fresh paint throughout, and new blinds. This home is ready to move in and make it your own and with 11 acres there is plenty of room for expansion. The house is anchored to cement pilings and is manufactured by Conquest Manufacturing in Altona, Manitoba. Internet service currently set up under Starlink and TV is Shaw satellite. Other features include air conditioning, a water softener, reverse osmosis system for drinking water, firepit, yard light, and a water hydrant. Come make this your paradise close to the city. (id:51699)
#32 Lakeview Drive
Days Beach, Saskatchewan
Own your own piece of Paradise on beautiful Days beach. Gorgeous view of Jackfish Lake, and one of the beast sandy beaches anywhere. Spacious living includes 4 bedrooms, 2 bathrooms, lakeview living room c/w fireplace, large dining room, great working kitchen and plenty of outdoor space. Large rear patio c/w napoleon gas barbecue in stone island, large front deck c/w glasss and aluminum railing. and an electric awning. Upstairs is a beautifully landscaped area, and on the beach, 50' of sand, plus a grassed games area. Two storage(electrified) sheds, 1000 gal rain water tank. Call for a private viewing. (id:51699)
301 6th Avenue E
Unity, Saskatchewan
Located close to the Public schools, the swimming pool and community center might make this a good fit for a young family or possibly your retirement home; features two bedrooms up and main floor laundry room; updated flooring, updated PVC windows; all appliances included, central air conditioning, mostly finished basement with large rumpus room with newer carpet, third bedroom and private office, 2 pce bath ready for a shower to be installed, tons of storage; good concrete floor, sump pump installed; shingles on the house are between 5 and 10 years old; single detached garage has a new overhead door with automatic opener, double paved driveway; 2 garden sheds included; any or all furniture can be included. (id:51699)
1108 19th Street W
Saskatoon, Saskatchewan
Here is an unbelievable opportunity to own a turnkey home only mins from the river and downtown. This 930sq.ft totally revived bungalow home is directly across from Optimist park that features a newer playground, ball diamond, ODR and city Spray pad. Excellent for friends and family get togethers. Amazing views from the living room windows!!! The trendy exterior finish of this home gives it awesome curb appeal - also boasting a brand new front covered deck / fencing and a larger single detached garage. The bright open concept main floor has been upgraded in every way possible. Some notables include : brand new kitchen with white cabinets, tiled backsplash, wood countertops, black hardware, soft closing drawers , custom black shelving and Stainless steel appliances / remodeled 4pc bathroom with new tub, custom tub surround, vanity, sink, taps, toilet and more / all new flooring throughout the home / all new trim and doors / fresh paint and textured ceilings / all new light fixtures and plumbing fixtures / basement is finished with new flooring, trim, high eff. furnace, water heater, electrical panel and wiring, plus a brand new washer and dryer. Other key features are R50 spray foam attic insulation / most windows upgraded and doors / city pipes from the street done in 2022 / newer roof and most of the siding / larger deck in the backyard and is fully fenced. One of the nicest transformations you will see around at this price point. Just listed at $299,900. Just move in and enjoy!!!!! (id:51699)
200 - #2 Highway
Rockglen, Saskatchewan
WELCOME TO ROCKGLEN, SASKATCHEWAN! A town surrounded by hills and blue sky! Property feels like an acreage, as it sits on the edge of the town and the countryside. Large porch when you enter with a sink to wash up in. Yes, 3 bedrooms of which 2 share a walk-through closet. The living room is 20x13 and so much room in kitchen as well. The basement was added in about 1980. The garage is a real bonus and built in 1999. Town of Rockglen website will let you know all about this lovely town and area! (id:51699)
202 Neis Drive
Emma Lake, Saskatchewan
Charming lakefront seasonal cabin nestled on the shores of Neis Beach, Emma Lake. Great location next to a playground and public beach. This inviting 782 square foot, two bedroom cabin boasts an open concept design with pine-lined vaulted ceilings as well as pine-lined walls. There is a cozy wood burning stove along with electric baseboard heaters. The water source is a well. This northwest facing lot provides serene lake views from the deck and beach area. All furnishings, kitchenware and equipment are included. There is also a 100-foot aluminum dock included. This cabin offers immediate possession so you can get all moved in before summer! (id:51699)

