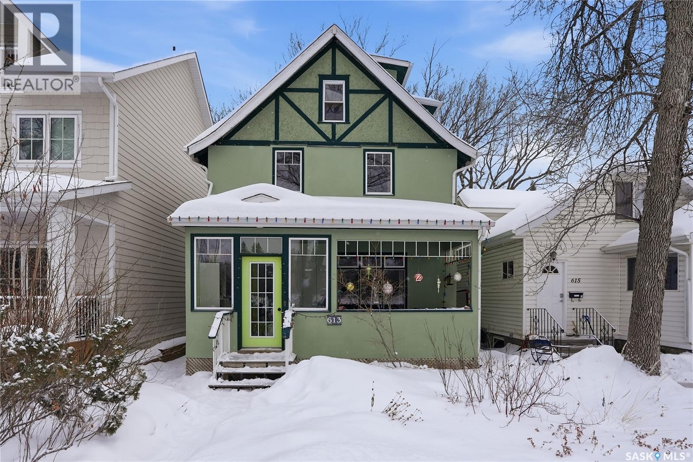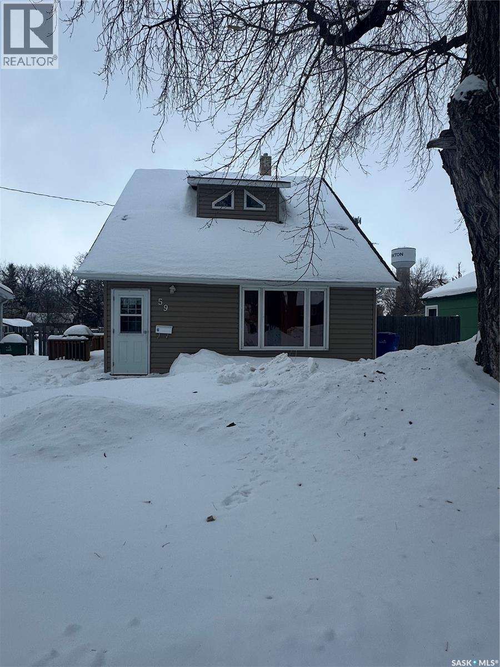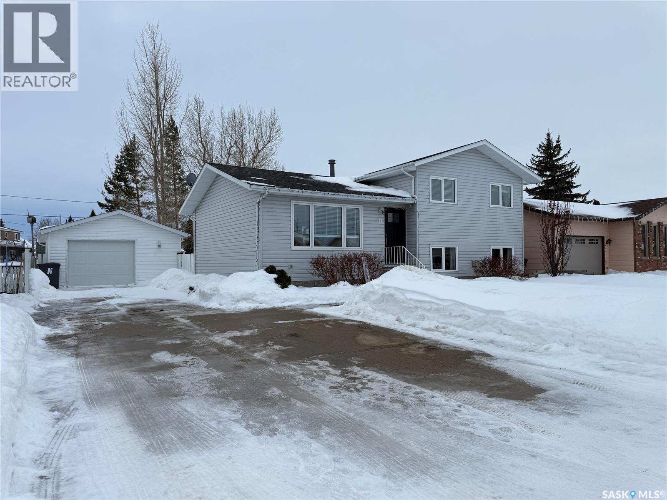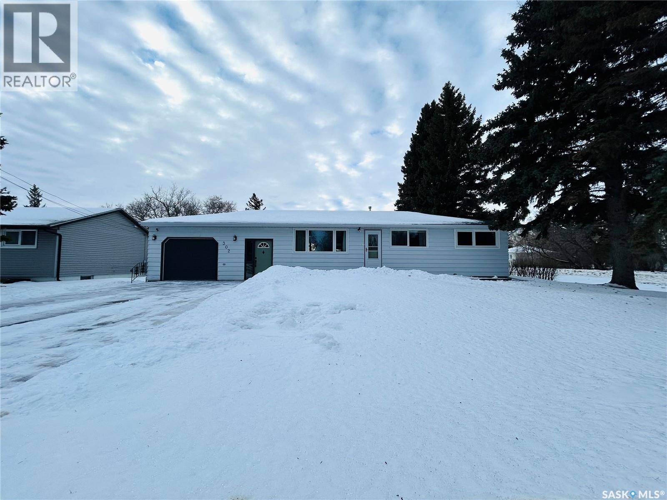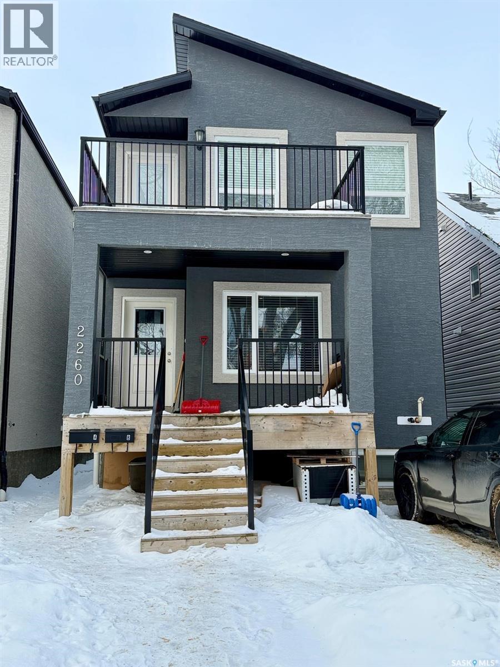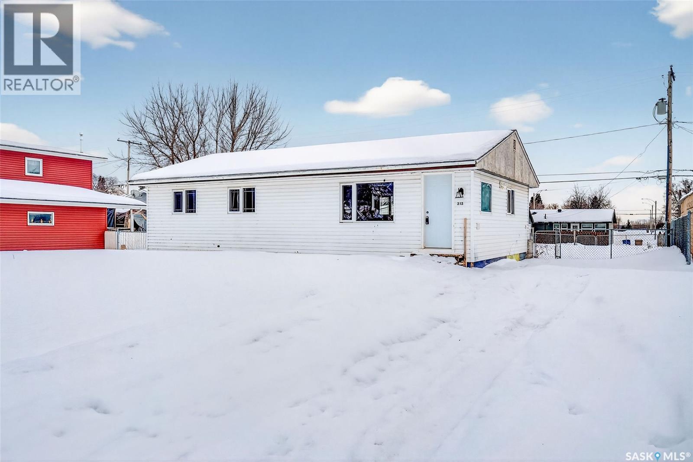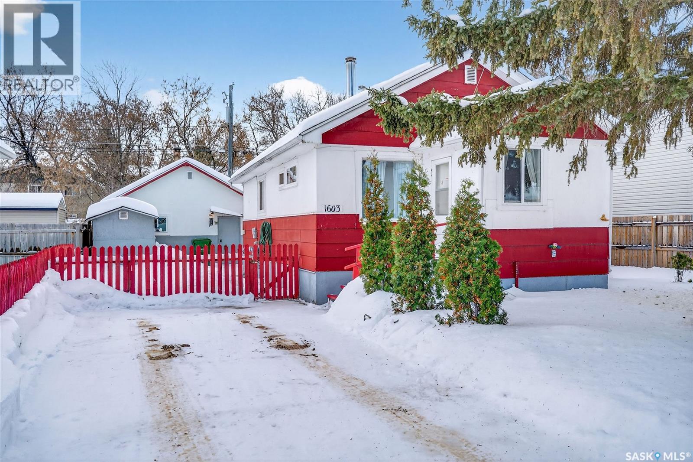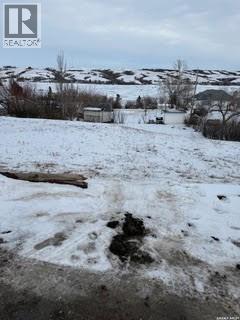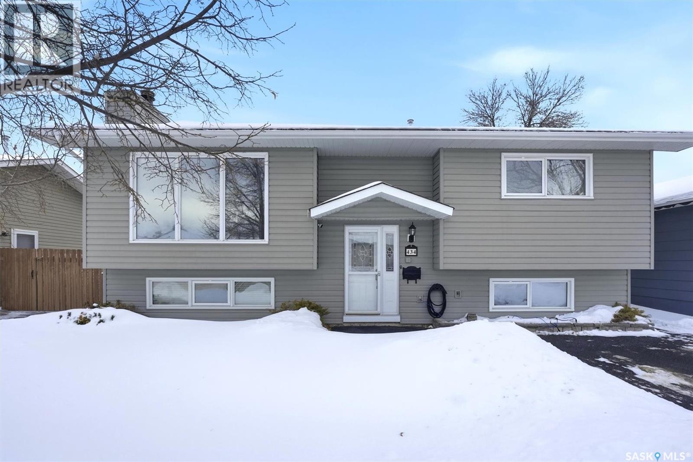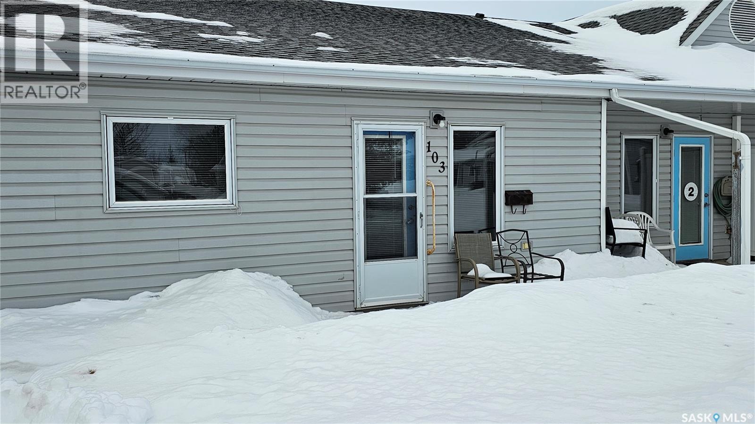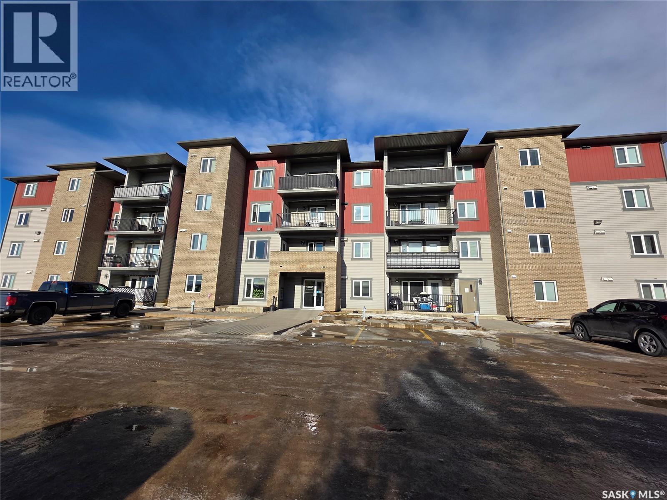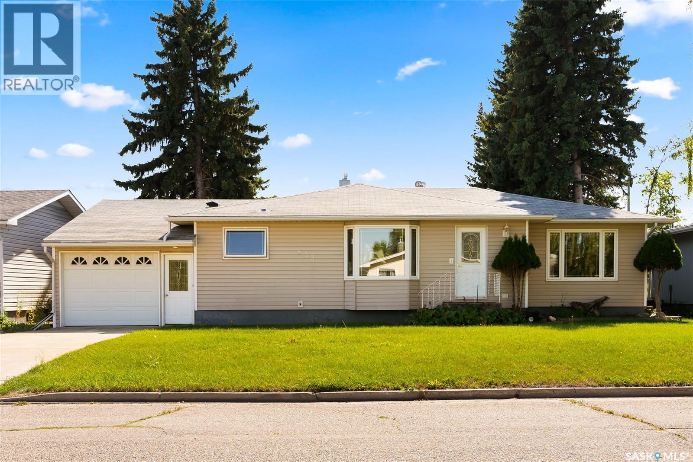613 Dufferin Avenue
Saskatoon, Saskatchewan
Welcome to 613 Dufferin Ave, where potential meets the perfect location. Situated in the heart of Nutana, this 2 ½ storey character home includes a one-bedroom non-conforming basement suite—an excellent mortgage helper to offset costs while you bring your vision to life. The lifestyle here is unmatched. Directly facing the park space and historic Victoria School, you enjoy unobstructed views in a prestigious, mature neighborhood known for its history and charm. This is truly the ultimate walkable location: you are just a 1-minute walk to Broadway Avenue’s shops, gyms, and restaurants like the Yard & Flagon, Bulk Cheese Warehouse, and Christie’s Il Secondo, plus minutes from the scenic river valley trails. The home itself offers over 1,600 square feet of living space and is a classic 1913 build, perfect for someone looking to retain original charm while completing upgrades to suit their style. The main floor features a large dining room ideal for gatherings and a kitchen equipped with a functional pantry. Upstairs, you will find two bedrooms on the second level, while the unique 3rd-floor loft is bright and spacious—perfect for a creative studio or extra bedroom. With three bathrooms in total, the home offers great functionality to match its character. A major highlight is the spacious front veranda (added in 2007)—the perfect spot to enjoy sunsets. Outside, the property sits on a deep 30’ x 140’ lot featuring a huge deck for entertaining, a firepit area, and rare ample parking with room for three vehicles off the alley. This is a versatile opportunity: perfect for the character home lover looking to build equity, or a developer seeking a prime Nutana lot. Call your favorite Realtor® today to book a showing! (id:51699)
59 Haultain Avenue
Yorkton, Saskatchewan
Welcome to this charming one-and-a-half storey home, ready for its next owner! This move-in-ready, three-bedroom residence features numerous updates throughout. The kitchen, windows, siding and furnace were all replaced approximately 10 years ago, and the bathroom has been thoughtfully updated. Enjoy entertaining or relaxing on the beautiful deck, perfect for morning coffee while overlooking your garden and flower boxes. Located close to Yorkdale Elementary School, the hospital, and nursing home, this home offers convenient access to essential amenities. There is ample parking in the back for an RV or camper, as well as a concrete driveway in the front yard. Available for quick possession—don’t miss your chance to book a viewing. You won’t be disappointed! (id:51699)
11 Quebec Drive
Melville, Saskatchewan
Welcome to 11 Quebec Drive in Melville, SK……Sometimes circumstances change—but the result is a home that’s been thoughtfully updated and ready for its next chapter. Since purchasing the home, the current owners have put their own stamp on the space, and it shows. The main floor, stairs, and upper hallway now feature new luxury vinyl plank flooring, giving the home a fresh, cohesive feel. The kitchen really pops with new butcher block countertops, updated hardware, a new stove, and a new microwave rangehood—simple changes that make a big difference. LED lighting has been updated on both the main and second floors, the ceiling has been professionally refinished, and the upper-level bathroom received a new vanity and a clean, modern refresh. Downstairs, you’ll find a newly added bedroom in the basement—and it’s a great size, complete with a walk-in closet. Basement windows have been replaced, along with the front door, adding both comfort and peace of mind. Location-wise, this one still checks all the boxes. Kids can walk to school, the pool and ball diamonds are just minutes away, and groceries and gas are close at hand. The split-level layout offers multiple living spaces, a cozy family room with a natural gas fireplace, central air conditioning for warm summer days, and a second bathroom conveniently located near the lower-level living area. Step outside to a fully fenced yard with mature trees, a patio for relaxing or entertaining, and an oversized heated single garage—no winter scraping required. And here’s the part worth emphasizing: don’t let the square footage fool you. With nearly 2,000 sq ft of living space across multiple levels, this home feels spacious, functional, and incredibly livable. It’s move-in ready, and with the sellers relocating, a quick possession is available. (id:51699)
302 3rd Avenue
Whitewood, Saskatchewan
Welcome to 302 3rd Avenue: a beautifully updated 5-bedroom, 2-bathroom home that perfectly blends style and functionality. Thoughtful renovations and hardwood floors throughout create a warm, inviting atmosphere, while the open-concept layout offers perfect flow for everyday living and entertaining. The eat-in kitchen is a wonderful size with lots of counter/cupboard space. Off of the dining area, enjoy 3-season comfort in the bright sunroom with direct access to the backyard, ideal for relaxing or hosting guests. The finished basement provides additional living space—a large family room, 2 bedrooms, 2 pc bathroom, and a large storage/utility room! You’ll love the spacious porch with built-in storage and convenient access to the attached garage. The large, insulated, and heated garage is a standout feature, offering practicality in every season. Set on a mature yard with additional parking for RVs, boats, trailers, and all your toys. This move-in-ready home delivers space, comfort, and versatility—inside and out. (id:51699)
2260 Montreal Street
Regina, Saskatchewan
An ideal opportunity for investors or for buyers who want to live in one unit and rent out the other! Built in 2016, this 2-storey detached home features two fully developed regulation suites with strong income potential and flexible occupancy options. Each unit includes a kitchen, living area, bedrooms, bathroom, and in-suite laundry. The basement suite has a separate entry, while the main and second floors offer spacious layouts with durable vinyl plank flooring and contemporary cabinetry. Separate meters for utilities help reduce expenses and improve cash flow, allowing owners to offset mortgage costs or operate the property as a full revenue-generating investment. Additional features include natural gas forced-air heating, two central AC units, modern finishes, and four off-street parking stalls. The low-maintenance stucco exterior sits on a 3,119 sq. ft. lot in a prime location near downtown, hospitals, transit, and amenities. This turn-key property offers flexibility, stability, and long-term upside in a high-demand area. (id:51699)
313 3rd Avenue E
Shellbrook, Saskatchewan
Welcome to this freshly renovated top-to-bottom bungalow in the quiet community of Shellbrook! providing 5 well-sized bedrooms and 2 full bathrooms, offering 960 sq ft of main floor space. 3 bedrooms detail the main floor with an open concept dining, living room, and kitchen. All updates completed in 2025, truly move-in ready! Schedule your viewing today. (id:51699)
1603 13th Street W
Prince Albert, Saskatchewan
Spacious West Flat bunaglow! Offering 4 bedrooms and 2 bathrooms, this property is perfect for a small family or would be a great revenue option. With 660 Sq Ft of main floor space, this home has newer laminate flooring, classic hardwood, and a large eat-in kitchen space, with 2 large bedrooms in the basement and a 2 pc bathroom. The yard includes a large double detached garage, a newer fence, and a great gardening or entertaining space! Schedule your viewing today! (id:51699)
540 Richard Drive
Marquis Rm No. 191, Saskatchewan
Escape the hustle and bustle to this pristine 65’ x 130’ lake lot, perfectly situated for those looking to build a custom dream home. Located on a quiet hilltop away from the main road, this property offers the ultimate combination of peace, quiet, and elevated views of the water. Property Highlights: Prime Topography - The natural elevation of the hilltop is ideal for a walk-out basement or a raised deck, ensuring you capture breathtaking, panoramic lake views from every angle. Ready for Construction - Save time and gain peace of mind with a Geotechnical Reconnaissance already completed by the sellers. Convenient Utilities - Power (APV) is conveniently located right at the property line, making your build process even smoother. Ideal Location - Enjoy the serenity of lake life while remaining only a short 20-minute drive from the amenities of Moose Jaw. Whether you are looking for a year-round residence or a weekend getaway, this lot provides the perfect canvas for your vision. Don’t miss out on one of the best vantage points at the lake! (id:51699)
434 Langevin Crescent
Saskatoon, Saskatchewan
Welcome to this well-maintained bilevel tucked away on a quiet crescent in Pacific Heights. Bright and inviting, the main living space features large south-facing windows that fill the room with natural light. The dining area opens onto a spacious back deck through garden doors. The U-shaped kitchen is efficient, with everything right where you need it. The main floor offers two comfortable bedrooms and a full four-piece bathroom. Downstairs, you’ll find a large family room with a cozy wood-burning fireplace, an additional bedroom, and an updated three-piece bathroom, along with a storage room and utility area with laundry. Outside is a large fully fenced yard with a dedicated garden area, underground sprinklers in both the front and back, and a spacious two-tiered deck built for entertaining. There’s also a single front driveway for convenient off-street parking, plus alley access that provides the option to add a future garage if desired. Notable upgrades include vinyl siding, shingles, insulation, and windows (approx. 2007), furnace (approx. 2014), central air conditioning, exterior rubber pavement (2023), deck, and an updated basement bathroom. This is a solid, thoughtfully updated home that’s truly move-in ready. Contact your favorite REALTOR® to set up a viewing! (id:51699)
103 631 5th Avenue
Humboldt, Saskatchewan
#103 Kinsmen Court, Humboldt. Affordable 55+ condo offering 595 sq. ft. of comfortable, low-maintenance living. This east-facing 1-bedroom, 1-bath unit overlooks the courtyard and is in great condition with new carpet and an updated kitchen. Functional layout includes a 4-piece bathroom and a convenient in-suite storage room. The building is wheelchair accessible and features two amenities rooms, complimentary shared laundry, and one electrified parking stall. Vacant and ready for quick possession. Ideal for downsizers or anyone seeking quiet, affordable living in a well-managed building. (id:51699)
404 304 Petterson Drive
Estevan, Saskatchewan
Here is your chance to own the only top floor 2 bedroom and 2 bathroom condo unit at Petterson Point walking distance to many amenities in Estevan! This B floor plan open concept 907 sq.ft. unit was recently painted throughout. The kitchen has many cupboards, upgraded appliances, island with room for 3 stools and pantry!! Adjacent dining room with ensuite laundry (upgraded washer and dryer) Spacious living room with an updated wall a/c unit and patio door leading to your balcony! Two bedrooms and two bathrooms complete this unit. One underground parking with storage locker included!! Call to view!! (id:51699)
433 9th Avenue W
Melville, Saskatchewan
Welcome to 433 9th Avenue W! This 3-bedroom, 2-bath, 1,281 sq/ft bungalow offers plenty of room for you and your family to enjoy. Opening the front door, you are greeted with an open concept floor plan and warm colour scheme. A spacious front living room is anchored by gleaming hardwood flooring, and a cozy gas fireplace. Plenty of light filters through the room making it a bright and welcoming space for family gatherings and quiet evenings. The dining area will draw you to the large bay window where you can curl up and enjoy your morning coffee and there is plenty of room to accommodate a large table for everyone to enjoy delicious meals prepared in the well laid out kitchen. The kitchen has ample cabinetry and loads of counter space for prepping meals. There is a tiled backsplash, under cabinet lighting, island, vented hood fan plus the appliances are included. You have convenient direct access to the single attached insulated garage off the kitchen. The home’s main floor offers three generous bedrooms two of which have hardwood flooring and a very roomy 4-piece bathroom with a large vanity completes this level. The basement is partially finished and just waiting for you to create the ultimate family retreat. You will appreciate all the storage areas and closets in this home too. Outside the large backyard has room for a garden, and space to park your RV and boat. There is a double car garage in the backyard that is accessible by back lane, has 220 wiring and 30 amp service for plugging in the RV. This home is such a pleasure to show. The bedrooms in the pictures are virtually staged. (id:51699)

