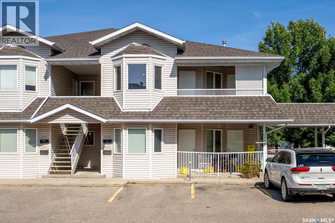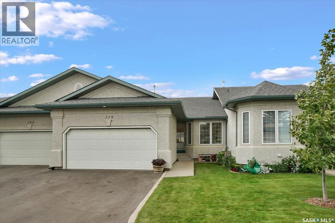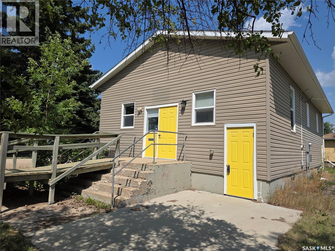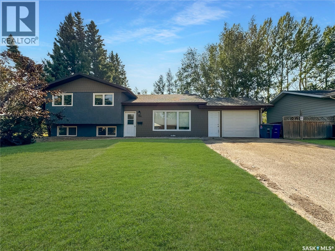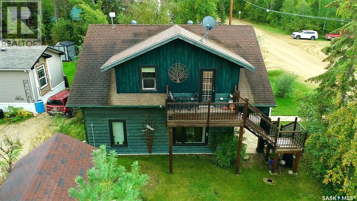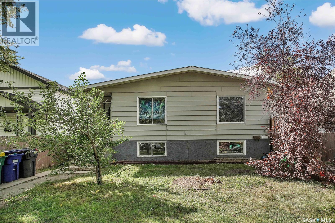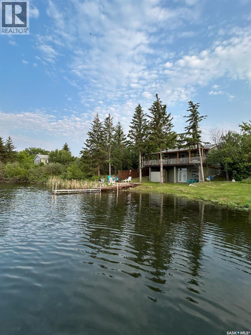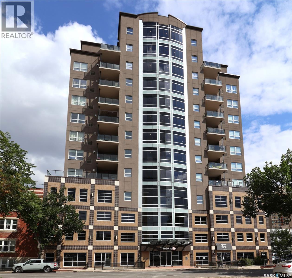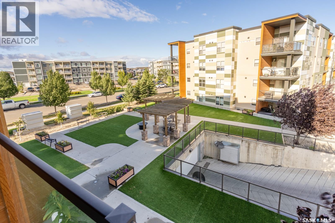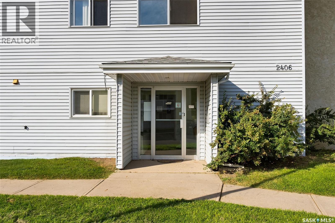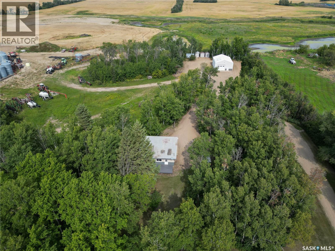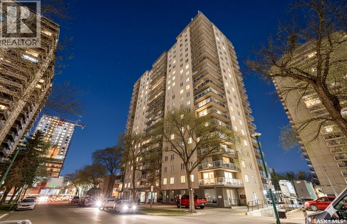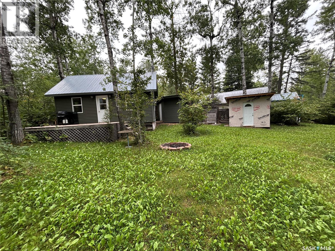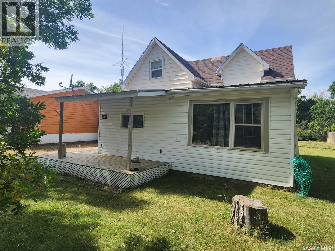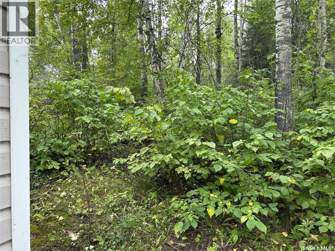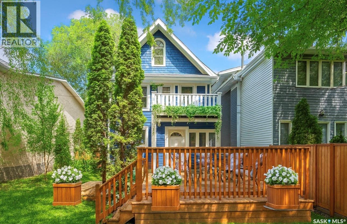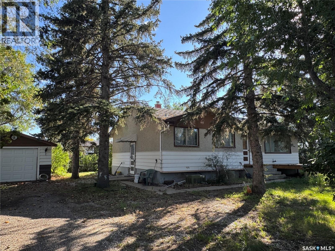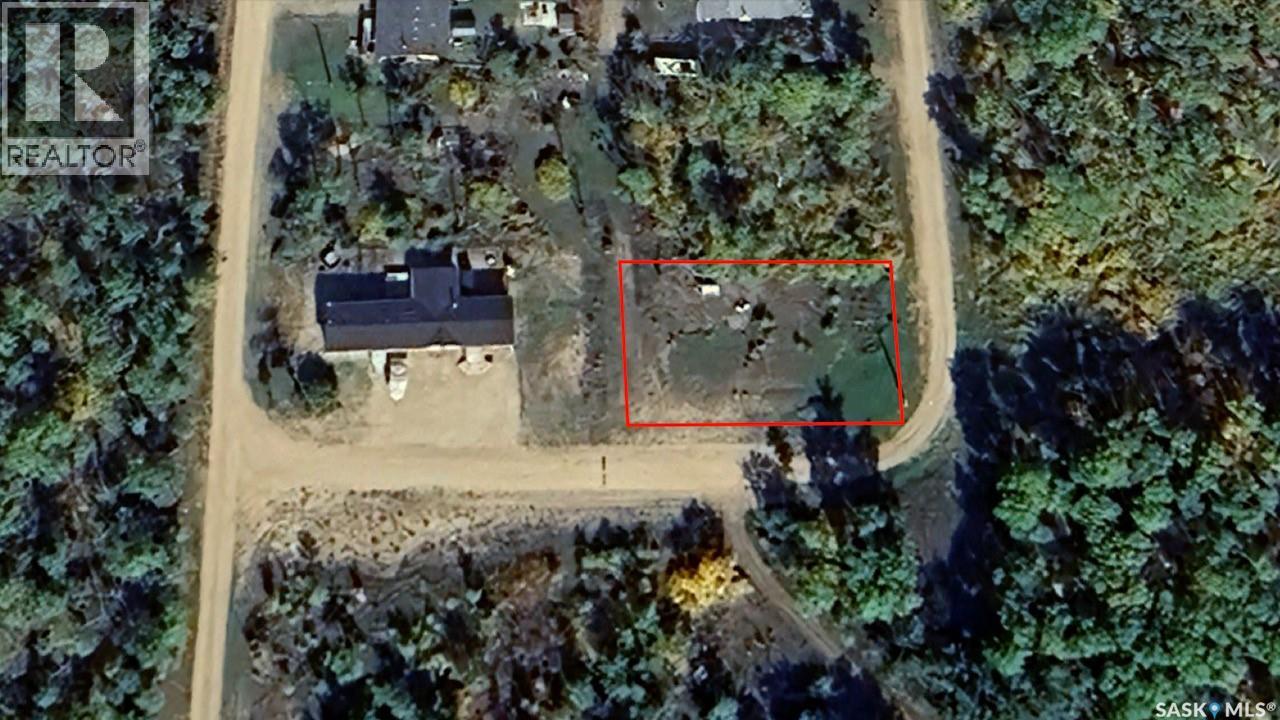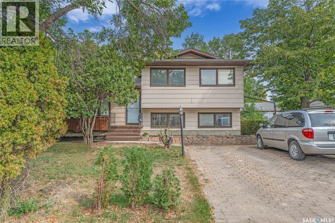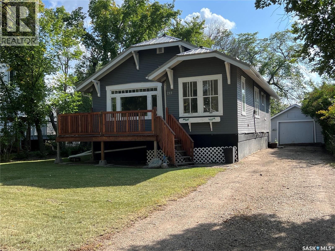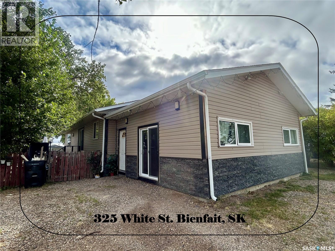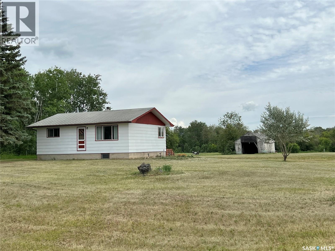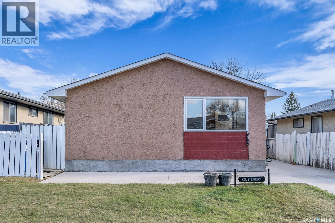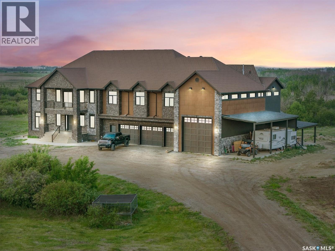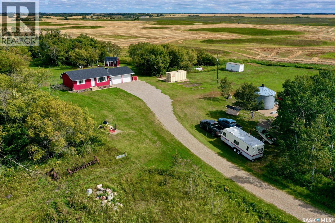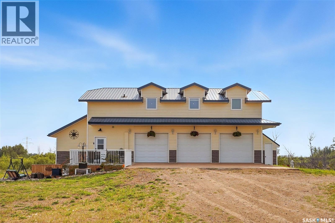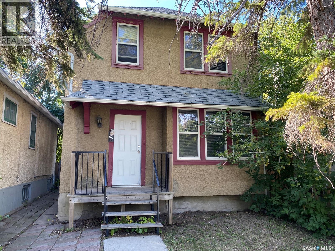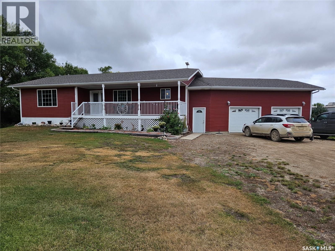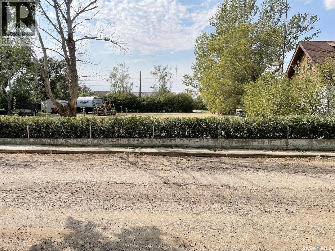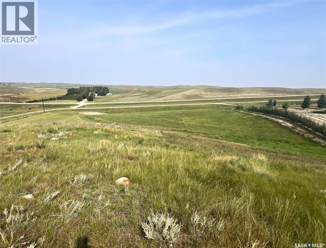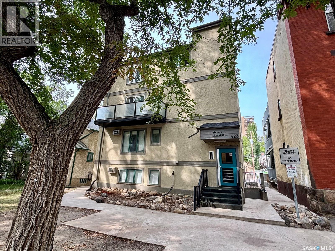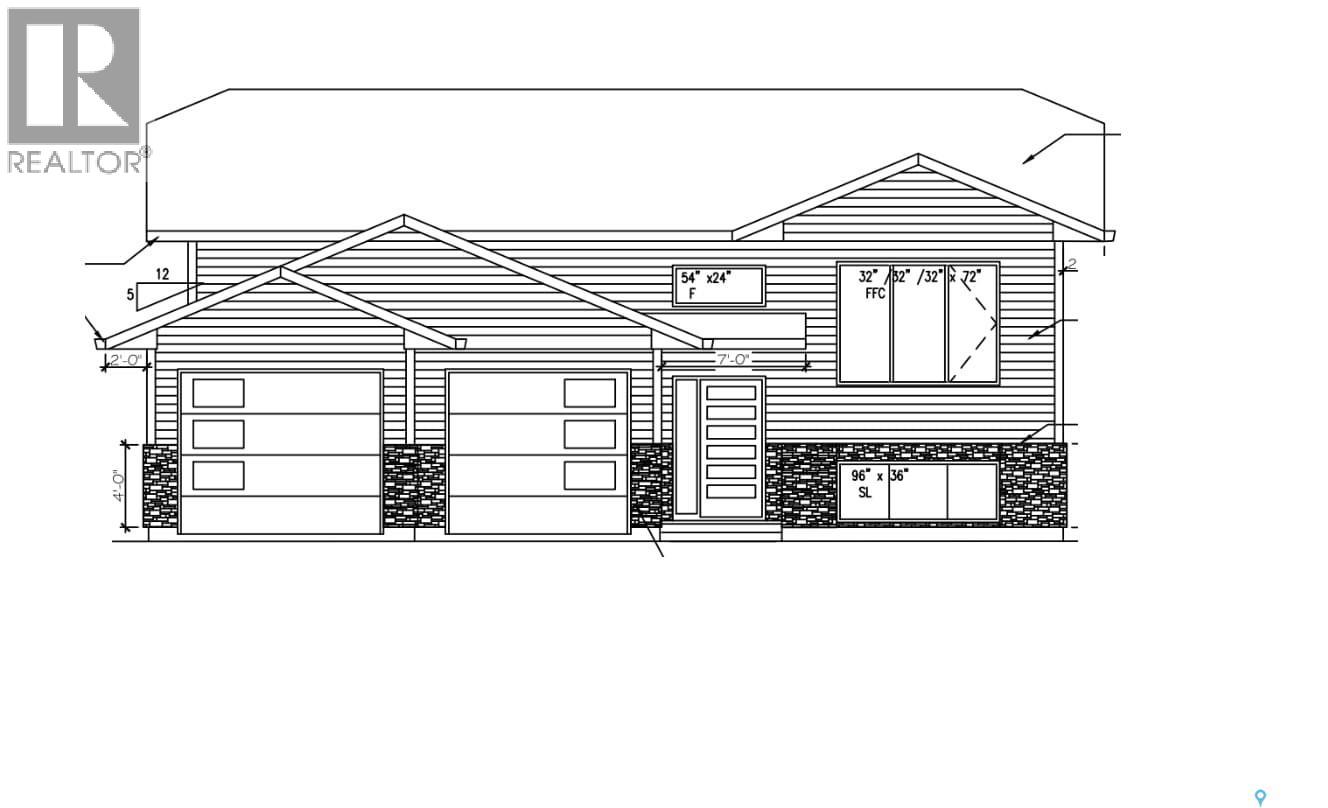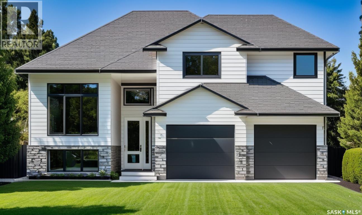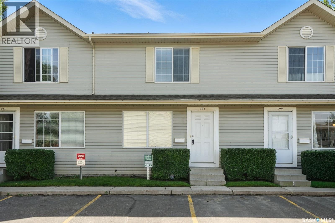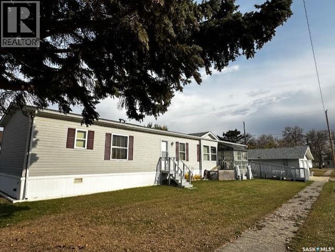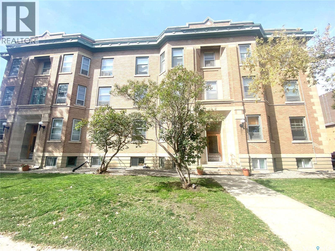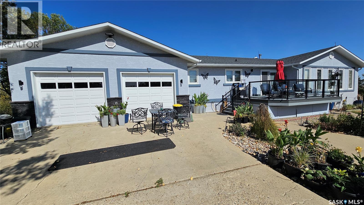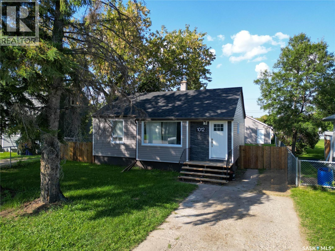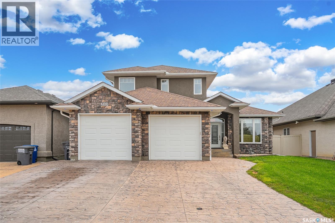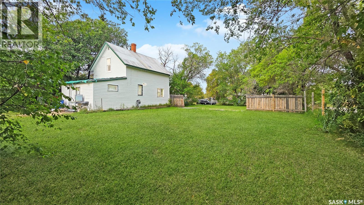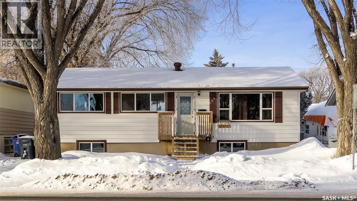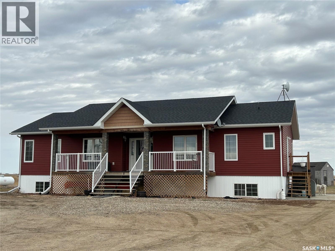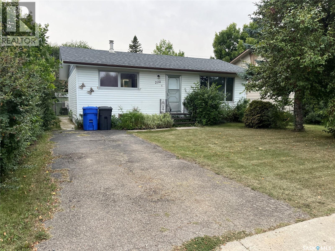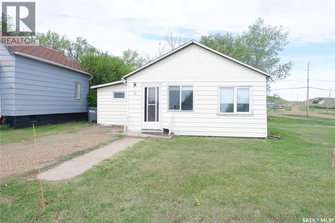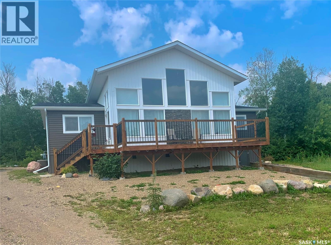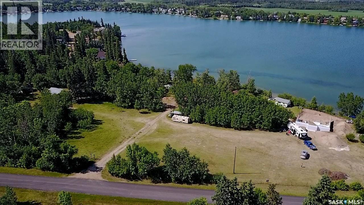3119 Truesdale Drive E
Regina, Saskatchewan
Discover affordable living in a prime Gardiner Heights location with this move-in ready 2-bedroom second floor condo, featuring a stylish blend of hardwood flooring and ceramic tile throughout. The open-concept layout includes a dining area and a functional kitchen with a movable island, perfect for entertaining. Both bedrooms are spacious with large closets, and the unit offers a 4-piece bath, convenient in-suite laundry, and a covered balcony for year-round enjoyment. Two parking stalls are included, and the property is ideally situated near east-end amenities, the University of Regina, and even has a Dairy Queen just steps away for your sweet tooth cravings. Immediate possession available — contact your realtor today to book a showing! (id:51699)
119 835 Heritage Green
Saskatoon, Saskatchewan
Welcome to 119-835 Heritage Green, a meticulously maintained 1,252 sq ft walkout condo that offers a bright and inviting living space with a south-facing orientation. Conveniently located near Lakewood Civic Centre, walking paths, and local amenities, this home provides both comfort and accessibility. The main level features a spacious living and dining area with vaulted ceilings and gleaming hardwood floors, creating a sense of openness and light. These rooms seamlessly open onto a private deck, which overlooks a serene green space, perfect for outdoor relaxation. The heritage kitchen, also with hardwood floors and a vaulted ceiling, provides both style and functionality. The generously sized primary bedroom includes a walk-in closet, a linen closet, and a 3-piece ensuite, complete with a skylight that adds natural light to the space. An additional office, a conveniently located laundry area, and access to the double attached garage round out the main level. The fully developed walkout basement offers a large family room and a games room, both of which open to a patio area, making it ideal for entertaining or simply enjoying the outdoors. Two additional bedrooms, a 4-piece bathroom, and a utility room complete this lower level, providing ample space for family or guests. This well-cared-for condo offers a wonderful combination of practical living spaces and appealing design, making it the perfect place to call home. (id:51699)
402 Minto Street
Elbow, Saskatchewan
Welcome to Elbow, SK where small-town charm meets lake living! This property has already seen important upgrades, including a brand-new electrical service panel and central air conditioning for year-round comfort. With a roughed-in main floor bathroom, you’ll have the flexibility to finish the space to suit your needs. The building is set up where you can have multi-dwellings in the building as there is a split entrance at the front and a rear entrance as well. The large yard provides plenty of room for outdoor enjoyment today and holds exciting potential for future development. Whether you’re envisioning a family home, investment opportunity, or even a multi-dwelling residence, this property offers endless possibilities. Located just minutes from beautiful Lake Diefenbaker, a marina, golf course, and local amenities, you can enjoy both convenience and recreation in a welcoming community. The town is to approve residential zoning and the use of the property if other than commercial. (id:51699)
308 Finley Avenue
Cut Knife, Saskatchewan
This bi-level home spans 1160 sq ft and boasts 5 bedrooms and 3 bathrooms, having undergone a full renovation a few years back. Step into the living room with an eye-catching electric fireplace right as you enter through the front door. Upstairs, revel in the bar-style seating in the kitchen overlooking the living room. The kitchen offers ample cupboard space, a sizable island, and seamlessly transitions into the dining area with patio doors leading to the deck for a peaceful backyard retreat. Continuing down the hallway, discover a 4-pc bathroom and 3 bedrooms, including a spacious master bedroom with a 3-piece en-suite. The main and second floors feature vinyl flooring, new windows, and doors. The basement showcases an updated 3-piece bathroom, 2 bedrooms and a rec room with charming stained pine walls. New furnace and central a/c added in 2020. Schedule your viewing today! (id:51699)
14 Cardinal Drive
Dundurn Rm No. 314, Saskatchewan
Welcome to this brand new under construction Modified Bi-level home located in Cardinal Estates which is about 14 minutes from Saskatoon city limits. This home offers about 1700 sq ft living space. The main floor offers open concept floor plan, dining area, living area with fireplace, modern light fixtures, White Vinyl windows with triple pane. The modular kitchen offers kitchen backsplash & quartz countertops. On the main floor you will find 2 good sized bedrooms & a 4pc bathroom. Also located on the main floor is the rough in for laundry. Head your way to level 2nd where you will find the master bedroom that offers a 5pc en-suite. The basement is undeveloped & is waiting for you to add your imagination. The home comes with a Covered deck. The property has a triple car attached garage. Looking to book a private tour? Call your favourite REALTOR® TODAY for more info & to schedule a viewing. (id:51699)
701 Pine Drive
Tobin Lake, Saskatchewan
Enjoy the lake life in this four season cabin at 701 Pine Drive, Tobin Lake, SK! This cabin was built in 2005 with an addition in 2017. As you come in, the main floor is greeting you with a cozy living room, functional kitchen and dining area. There is a bedroom with a murphy bed on the main floor, and a spiral staircase takes you upstairs where you will find 2 more bedrooms, an office, storage and en-suite bathroom. There is a deck off the 2nd floor with views of Tobin Lake, with the staircase to the ground level. With the unique design of this home comes the stamped concrete floor and in-floor heat (glycol, power based system). For your convenience is the deck to enjoy with the family and friends, an insulated multi-purpose store/craft building with power. This well-built home features wood floors upstairs, PVC windows, 16x24’ insulated garage. Located minutes to the boat launch this is prefect if you like fishing and water sports. Tobin lake is known for world class fishing, plus there is a golf course nearby. If you are looking for a great place at the lake to call home, this might be the property for you! (id:51699)
327 S Avenue S
Saskatoon, Saskatchewan
Fantastic investment opportunity! This fully tenanted 4-unit building is a true turn-key revenue property, ready to cashflow from day one. With recent upgrades, steady rental income, and professional management already in place, this property is an excellent choice for both seasoned investors and those looking to step into the rental market with confidence. The building has seen several important updates in recent years, including a newer boiler system for efficient heating and updated flooring in select units. Each of the four suites is thoughtfully designed with a generous living area, functional kitchen, two well-sized bedrooms, and one full bathroom. Added convenience is provided with in-suite washers and dryers for each unit, a feature tenants truly appreciate and that helps maximize rental appeal. The property currently generates $5,225 per month in gross rental income, with tenants responsible for their own power utilities keeping operating expenses lower and cashflow stronger. Location is another strong advantage. Situated close to shopping, St. Paul’s Hospital, schools, and multiple bus routes, tenants enjoy easy access to everything they need. The demand for rental housing in this area remains strong, adding to the long-term security and appeal of the investment. With a solid tenant base, reliable income, and important upgrades already completed, this outstanding revenue property is well-positioned to deliver consistent returns for years to come. Properties like this don’t come along often, schedule your viewing today and secure this opportunity before it is gone! (id:51699)
3829 First Point Beach Drive
Hoodoo Rm No. 401, Saskatchewan
Welcome to this beautifully renovated walk-out cabin located on First Point Beach, offering the ideal blend of comfort, charm, and lakeside living. This spacious 4-bedroom cabin boasts 780 sq. ft. on the main level plus an additional 600+ sq. ft. of finished living space in the basement, giving you plenty of room for family and guests. Inside, you’ll find a thoughtfully updated interior with a rustic-modern vibe. The open-concept kitchen and living area feature gorgeous wood accents, a stylish island, and access to a covered deck where you can sit back and take in the stunning lake views. The main floor includes a 4-piece bathroom, while the basement is equipped with a convenient 2-piece bathroom. Step outside to enjoy your private lakefront lot complete with a dock, a firepit area, and space for entertaining. The property is supported by a 1,200-gallon water holding tank system and a 1,200-gallon septic holding tank. There is also a well on the property, though it is not currently used due to the hardness of the water. Whether you’re looking for a summer getaway or a year-round retreat, this cabin has it all — modern upgrades, a walk-out basement, and direct access to Wakaw Lake. This property is currently used an an Air B N B and has a gross income of $25,000.00 per year. (id:51699)
1104 2055 Rose Street
Regina, Saskatchewan
Discover the blend of style and convenience in this 2-bedroom plus den, 2-bathroom condo at Gardens on Rose. The north-facing balcony offers a spacious outdoor area with impressive views, enhancing the living experience. The interior is marked by spacious living area with large windows, ensuring ample natural light. The open-concept kitchen is modern and functional, featuring sleek countertops, ample storage, and stainless steel appliances. Comfort is key in both bedrooms, with the master suite providing an ensuite bathroom with corner double sinks and substantial closet space. The second bedroom is flexible, and suitable for guests or as a home office. The additional den offers more space, ideal for a variety of uses. Practicality is also a highlight, with a sizable laundry and storage room. The bathrooms are modern and well-appointed, contributing to the home's overall comfort and appeal. Unique to this condo are the exceptional rooftop amenities. Residents have access to a rooftop hot tub, lounge area with panoramic city views, and a fitness center, adding a luxurious touch to everyday living. The property includes convenient underground parking and is situated in a prime Regina location, offering easy access to shopping, dining, parks, and transportation. This condo is an ideal blend of modern living and convenience, perfect for those seeking a high-quality living experience in Regina. Contact salesperson for more information or to view. (id:51699)
2320 5500 Mitchinson Way
Regina, Saskatchewan
Welcome to 2320-5500 Mitchinson Way, a beautifully designed 2-bedroom, 2-bathroom condo in the sought-after Velocity development in Harbour Landing. This stylish south-facing, third-floor corner unit offers an abundance of natural light through its many windows, creating a warm and inviting atmosphere. The open-concept layout provides plenty of space for a full living room, a large dining set, and even a versatile flex area near the entry—perfect for a home office or cozy sitting nook. The modern kitchen features stainless steel appliances and flows seamlessly into the living and dining spaces with durable laminate flooring. The spacious primary bedroom includes a convenient walk-through closet leading to a private 4-piece ensuite. A second full 4-piece bathroom, in-suite laundry with shelving, and ample storage add to the home’s functionality. (id:51699)
510 2406 Heseltine Road
Regina, Saskatchewan
Excellent upgraded 2 bedroom 1 Bath condo in desirable River Bend Neighborhood. This 2nd floor end unit with East facing balcony for morning light. Some upgrades including New Appliance, Newer flooring & new kitchen cabinets, it has everything for someone to move in to their first starter home or use this as an investment. In-suite laundry with all appliances included. Cozy wood burning corner fireplace. Condo fees include heat, water, reserve fund, building insurance, common area/ ground maintenance, 1 electrified stall use of games room, gym, swimming pool, tennis courts and children's play area. Deluxe unit, check it out today. (id:51699)
Lincoln Park Road Acreage
Prince Albert Rm No. 461, Saskatchewan
Acreage living just minutes from the city! This charming 1 bedroom, 1 bathroom bungalow offers 616 sq ft of cozy living space, set on a beautifully treed 7-acre parcel that provides ultimate privacy. Built in 1955, the home features laminate flooring throughout the main level, while the basement adds extra space with a comfortable living room, laundry/utility area, and plenty of storage. The property is a dream for hobbyists and tinkerers, boasting a show-stopping 30’ x 40’ heated shop, plus multiple sheds for all your projects and storage needs. Services include city water, an electric hot water heater, and an electric wall heater in the basement. Whether you’re looking for peace and quiet, room to grow, or the perfect workshop setup, this acreage delivers it all while keeping you just a short drive from city conveniences. (id:51699)
308 320 5th Avenue N
Saskatoon, Saskatchewan
Welcome to The View on Fifth, where urban living meets comfort and convenience in this beautifully maintained 965 sq. ft. apartment-style condo located in the heart of downtown Saskatoon. This spacious unit features two large bedrooms, one full bathroom with a big soaker tub, an open living area, and a west-facing balcony perfect for enjoying sunsets. This unit comes with a prime covered parking stall which is only steps away from the building entrance. The home is move-in ready with no work needed and includes hookups for in-suite laundry, while free shared laundry is also available on every floor. Building amenities include two stunning rooftop patios with breathtaking views, a fully equipped gym, and a nice amenities room for gatherings which includes a pool table. Condo fees include heat, water, and power, offering excellent value. With its prime location just steps from the river, walking trails, transit, shops, restaurants, and entertainment, this is an ideal choice for first-time buyers, downsizers, or investors seeking a low-maintenance home in a vibrant downtown setting. (id:51699)
6030 Spruce Way
Bjorkdale Rm No. 426, Saskatchewan
Discover your getaway at 6030 Spruce Way, nestled in the heart of Marean Lake. This property features a charming two-bedroom cabin surrounded by a mature, private yard—perfect for relaxing weekends at the lake. A separate bath house provides convenience, while a utility shed offers extra storage for all your lake-life essentials. Whether you’re seeking a cozy retreat or a place to gather with family and friends, this property is ready to enjoy from day one. (id:51699)
133 Mainprize Street
Midale, Saskatchewan
This lovely 3 bedroom, two bathroom Midale home is waiting for you! The main floor is light, bright and features an open living room and dining room, kitchen with white cabinets, bedroom and full master en-suite with shower. Another 4 piece bathroom and laundry room rounds out this level. The second floor features 2 bedrooms and sitting area. A large yard and heated double detached garage completes this perfect package. Call today to take a look! (id:51699)
6040 Spruce Way
Bjorkdale Rm No. 426, Saskatchewan
Welcome to 6040 Spruce Way Marean Lake. This mature, well-treed lot offers both privacy and natural beauty, making it the perfect spot to create you own lake retreat. Whether you're looking for a getaway or a place to construct your dream cabin, this lot provides endless opportunities. Enjoy the peace, recreation, and charm that Marean Lake living has to offer. (id:51699)
1018 Aird Street
Saskatoon, Saskatchewan
1018 Aird Street – 1912 Character Three-Story in a Storybook Setting! A character located in one of Saskatoon’s coveted and walkable neighborhoods. Offering 1,850 sq ft over 3 levels, 4 bedrooms, 3 full baths, a large 37’ lot, and a newer tandem detached garage. A picture-perfect front porch leads into a main floor rich in original details: hardwoods, French glass doors, woodwork, two elegant bay windows and a large dining room with a built-in glass china cabinet, plus an office / music room with an original cast fireplace. Main floor also features an oak kitchen, a full 3-piece bath, and a renovated rear porch/mudroom connecting to the backyard. Outdoor living is a highlight: unusually large, fully enclosed fenced yard (bigger than typical for the area), ideal for pets, kids, and leisure, and a sprawling double-tiered deck is perfectly suited for sunny entertaining. The front driveway adds rare, convenient parking to this property. The second level of this home offers three generously sized bedrooms, and a full bath with claw foot tub, with bay window views and a large private treetop balcony off one of the bedrooms! The entire third floor is a master retreat with a sitting area, large bedroom area, and a four-piece ensuite (shower door adjustment required). The basement is undeveloped. Notable updates include: windows, furnace, hot water heater, shingles, plumbing, asbestos removal, newer fencing, updated rear porch, piles under the front porch, shingles, and siding/shingles on the drywalled and insulated garage. This is a special home for people who love character, community, and the magic of an inner city neighbourhood - offering the historic charm you dream of, with practical upgrades for modern living. (id:51699)
38 Kasper Crescent
Assiniboia, Saskatchewan
Located in the Town of Assiniboia on one of the nicest lots in Town! Very large lot, with many trees and shrubs, you will think you are living in a park! Add to this the three bedroom bungalow with all new flooring including Vinyl Plank and Laminate. The bathrooms have all new toilets and vanities. Main floor bathroom has a new tub. Open design concept in the living areas with the bedrooms in the bask makes for a great family home. The basement has had steel reinforce the concrete walls and is ready for your choice of development. You will also find a single detached garage in the yard. You are going to want to check out this amazing property! Let me know when (id:51699)
309 Sandy Crescent
Good Lake Rm No. 274, Saskatchewan
Check out this beautiful lot out at Sandy Beach on the east side of Good Spirit lake! Perfect opportunity to build a chain or lake home!!! Beautiful treed area with some development but quite lake setting. Easy access to all season lake activities. (id:51699)
110 Salemka Crescent
Regina, Saskatchewan
Welcome to Argyle Park, a great family neighborhood close to schools, parks, and all the amenities you need. This spacious 4-level split offers 1,612 sq ft with plenty of room for the whole family. The main floor features a comfortable living room, dining area with a patio door to the backyard, and a good-sized kitchen. Upstairs you’ll find two bedrooms, a full 4-piece bathroom, and a primary bedroom with a handy 2-piece ensuite. The third level includes a family room with built-in cabinetry framing a wood burning fireplace, a 3-piece bathroom, a mudroom, and a games room currently set up as an office. The basement adds even more space with a large rec room, storage, and laundry/utility area. This one-owner home comes with a hi-efficient furnace and central air. Outside, the private backyard offers a small deck, patio, lawn, shrubbery, and a storage shed. Don’t miss your chance to make this home your own—book your showing with your realtor today! (id:51699)
219 Macleod Avenue E
Melfort, Saskatchewan
Great location for this charming starter home. There is approx. 906 sq ft on the main level including the front porch. Metal roof and additional roof supports done in 2021. The older home was lifted in 1993 and new basement was built with approx. 864 sq ft. The electrical service breaker box was installed at that time, there is a sump pump on the west, north side of basement. A single room was framed in approx. 11'x11' and used for a bedroom/storage but otherwise basement is unfinished. The furnace was new in about 2007, and water heater in approx 2017. There are two bedrooms on the main floor, a bathroom (may need some repair), kitchen area, dining room and a front living room area. The heated front porch can be utilized for mud room, office or additional space. Shed is used for storage. Most flooring is a hardwood, generally, but in some areas may need attention. If you like an affordable home in a great location, and has an opportunity for you to add your own finishing touches...check this one out! (id:51699)
325 White Street
Bienfait, Saskatchewan
Welcome to this 1104 ft2 home located in Bienfait. In 2006 this house was moved onto this ICF (Insulated Concrete Form) Basement. Because of the size, placement had to go perpendicular to the Lot. The garage has been used as a shop so doors have been walled off however there is plenty of room for 2 doors to be placed. There’s a large entryway which leads to the porch which then has a large laundry room + 1 piece bathroom. The multifunctional kitchen contains plenty of cabinets plus appliances and leads to the adjoining dining room (garden doors). There’s a large Livingroom with a nice sized window allowing loads of natural light. Completing the main floor are 2 bedrooms PLUS an amazing spa-like Bathroom. The ICF Basement is full size and contains some rooms (half completed 3 piece bathroom) however awaits the touch of its next owner to finish this level. The yard is completely fenced in, has loads of parking spaces, and has back alley access. This home has Loads of Potential. Call to view today. (id:51699)
Hill Acreage
Porcupine Rm No. 395, Saskatchewan
Life on this acreage with expansive views of gently rolling landscape and the Copeau River running through is the perfect place to settle! This acreage is offering 13.32 acres and located close driving distance to Porcupine Plain, with school bus pickup and under a half hour drive to the beautiful Greenwater Lake Provincial Park. This acreage could be attractive to a first time buyer trying to develop their future or for recreational purposes whether hunting, snowmobiling etc! The yardsite offers a 768 sq.ft. bungalow, older detached garage and a 28'x38' shop (heated & ceiling height 12'7") with automatic overhead door and shed. The house is functional providing simple living in this 2 bedrooms & 1 bathroom home. The basement is partially finished and holds the utility room and space for a potential future rec room or storage area. The heat source is electric forced air furnace, the water is hauled and held in a cistern (Nissan truck & water tank for hauling water, located in shop is negotiable) and sewer is septic with pump out. Includes stove, washer and dryer along with window treatments as viewed. The yardsite offers plenty of green space for a development of buildings/addition or garden space if desired. There is a well along the road that could be utilized for yard, not used by current owners. There is so much potential in this property and location! (id:51699)
207 2300 Broad Street
Regina, Saskatchewan
Fantastic downtown condo in desirable location close to the park and all downtown amenities. Very well maintained with engineered hardwood and tile flooring throughout. Open floor plan offers spacious living/dining room, huge kitchen with plenty of white cabinetry and stone counters. Very large den could double as an office or guest room. Huge master bedroom and main bath with tiled floor. Underground heated parking stall. Centre Square offers luxury, maintenance free condo living with beautiful amenities, roof top lounge, gym facilities and easy walkability access to Wascana Park and all downtown shopping and activities. (id:51699)
3205 33rd Street W
Saskatoon, Saskatchewan
Welcome to 3205 33rd Street W located in Massey Place! This bungalow is a perfect fit for first time buyers or growing families. The main floor has a great floor plan with a spacious living room which is open to the bright kitchen and dining area, three bedrooms and a full bathroom. The living room has a large newer window for lots of natural light. The kitchen has newer cabinets and counter tops, a pantry and a spacious dining area. The lower level is well insulated with some development started for a family room, games area, laundry and workshop. Many recent upgrades including newer windows, exterior doors, high efficient furnace, on-demand water heater, added insulation, newer flooring and paint. A large mature fully fenced yard with a patio area, and a newer front concrete driveway. Alley access to the yard for extra parking or future garage. Close to schools, parks, and easy access to all conveniences! (id:51699)
19 Abbey Road
Corman Park Rm No. 344, Saskatchewan
Prestige Living at 19 Abbey Road. Experience a residence that blends modern craftsmanship, timeless design, and superior value. Set on 46 private acres just minutes from Saskatoon, this extraordinary estate offers over 8,000 sq ft of refined living space, purpose-built for those who demand excellence. Though owner-occupied, a large percentage of this home remains in new condition. The kitchen appliances, as well as the main floor and second-floor bathrooms, have never been used, offering the rare opportunity to step into a home that feels as though it has just been completed. Every detail has been carefully considered, from the architectural design and premium finishes to the expansive indoor and outdoor living spaces. The result is a home that is as functional as it is breathtaking. Property Highlights- 6 bedrooms & 7 bathrooms, including a Turkish spa-inspired primary suite with steam shower and dual walk-in closets. Chef’s kitchen with premium Miele appliance package & expansive counter tops that have never been used. Home theatre. Elegant living and dining spaces with pristine finishes throughout. Two expansive covered decks offering sweeping prairie views. Executive office wing with private boardroom, ideal for professionals or entrepreneurs. Private self-contained living area with kitchenette. 8-car garage, RV parking, and a massive shop — perfect for tradespeople, collectors, or hobbyists. Advanced construction: SIP panel design, in-floor heating, and high-velocity climate control system. 46 acres of privacy, paired with proximity to Saskatoon and the airport (id:51699)
Prairie Crest Acres - Rm Of Cana
Cana Rm No. 214, Saskatchewan
Welcome to Prairie Crest Acres—an 18.26-acre private sanctuary in the RM of Cana. With sweeping prairie views on three sides and a thoughtfully designed yard, this acreage offers peace, privacy, and the lifestyle you’ve been waiting for. Ideally located only 1 mile off hwy 9, 20 minutes east of Melville, and midway between Yorkton and Esterhazy, it blends country living with convenience. The open-concept main floor has been tastefully updated, designed for both comfort and functionality. Downstairs, the owners have invested in a superior water treatment system, ensuring fresh, clean water throughout the home—an upgrade that provides lasting value and peace of mind. Additional recent improvements include a high-efficiency propane furnace, a new water heater, and a propane heater in the two-car garage, all delivering reliable comfort year-round. Step outside and discover the true highlight: the yard. A covered gazebo and outdoor kitchen on the back deck create the perfect spot for family gatherings or quiet evenings, while a mature shelterbelt frames panoramic prairie views and softens the winds. Multiple sheds and a one-of-a-kind converted grain bin offer abundant storage or creative possibilities, and a fenced garden keeps your harvest safe from wildlife. Behind the scenes, extensive work on roads and drainage ensures smooth access and proper water flow. Selective clearing opens wide vistas while maintaining the property’s privacy. With no close neighbors and a yard designed for both beauty and practicality, Prairie Crest Acres is ready to welcome its next chapter. Whether you’re looking for your first acreage or a retirement haven, this property offers space, comfort, and the best of Saskatchewan living. Prairie Crest Acres is more than a home—it’s a lifestyle. Don’t miss the chance to make it your own. (id:51699)
32 Hidden Ridge Bend
Corman Park Rm No. 344, Saskatchewan
This 80-acre property, located just 5 km from Saskatoon and directly off a paved road, offers a rare combination of privacy, prime location, and future development potential. Providing the perfect balance of seclusion and convenience, it is tucked away from surrounding properties, among the desirable Hidden Ridge Estates acreages. The property features a Carriage house, 1232 sq. ft. residence with an open-concept, loft-style design. The three-car (24'x36')heated garage also serves as utility room for drip system holding tank, HWT and connects to an indoor kennel and dog run. There is a spacious mudroom, 2 pc bathroom and office/laundry on the ground floor. The second floor features an open concept kitchen/ dining room and spacious living room with great views of the property. The primary bedroom has lots of space for another work space. In the evening, the Saskatoon city lights provide a spectacular view of the western sky. Additionally, there is a 40' x 80' shop divided into 3 sections. The center section is fully equipped with in-floor heating, power and roughed in plumbing and two side storage sections are used for cold storage, providing ample space for business operations, hobbies, or equipment storage. The property also has perimeter fencing. Zoned D-Agricultural District (DAG1), this parcel benefits from low taxes and offers a variety of discretionary uses, including residential, livestock, equestrian, bed and breakfast or a home-based business. The property also has potential for subdivision and development within the P4G planning district. The zoning allows for multi-parcel residential subdivision. This makes it an excellent opportunity for developers or use as a potential investment for future resale. This acreage combines a private, peaceful setting with easy access to urban amenities. Call today (id:51699)
2460 Wallace Street
Regina, Saskatchewan
Welcome to this 1929 character home in the heart of Regina’s desirable Arnhem subdivision. Ideally located near Wascana Park, downtown, public transit, and both Miller Catholic and Balfour Public High Schools, this 1 ½ storey property offers charm, convenience, and opportunity. The home features two nice-sized bedrooms upstairs along with a den that could serve as a third bedroom or home office. The spacious living room is filled with natural light and accented by a traditional wood-burning fireplace, adding warmth and character. Numerous important updates have already been completed, including newer windows and doors, an upgraded furnace, and an owned water heater, leaving room for you to add your personal style and finishing touches. Outside, you’ll appreciate the oversized single detached garage with lane access, perfect for parking or additional storage. This is a great opportunity to own a well-priced character home with plenty of potential in a mature, central location. Immediate possession is available. (id:51699)
Redvers South Acreage.
Antler Rm No. 61, Saskatchewan
Acreage Living – Just 1.5 Miles from Redvers! - Enjoy the best of both worlds with this beautiful, 2012 built acreage – the peace and privacy of country living, just 5 minutes from town! Nestled on a private yard site with a mature shelter belt, this 4-bedroom, 3-bathroom home offers space, comfort, and functionality for the whole family. Step inside through the attached 2-car garage into a welcoming foyer. Just off the entryway is a brand-new 3-piece bathroom featuring a stunning walk-in tile shower. The kitchen boasts an abundance of cupboards and flows seamlessly into the open-concept dining room, with views of the covered front veranda – perfect for relaxing with your morning coffee. A second foyer between the dining and living room serves as the main entrance for guests. The spacious living room showcases beautiful hardwood floors and large windows that bring in plenty of natural light. Down the hall, you’ll find the primary bedroom, a second oversized bedroom, a 3-piece bathroom with a relaxing jacuzzi tub, and two generous storage closets. The fully finished basement includes two more large bedrooms, a massive rec/family room, and another 3-piece bathroom with a corner shower – ideal for growing families or entertaining guests. Outside, enjoy the peaceful, tree-lined yard complete with a firepit area, chicken coops, and ample space for your hobby farm dreams. The yard is beautifully tucked away with mature trees offering privacy and shelter, and all kinds of room for your kids and animals to run wild. Whether you're looking for a country retreat, a family acreage, or a place to start your own hobby farm, this property checks all the boxes. Don’t miss out on this rare opportunity – acreage living just 1.5 miles from Redvers! (id:51699)
208 2nd Street W
Lafleche, Saskatchewan
Vacant lot situated in the Town of Lafleche which might be right what you are looking for. Lafleche is a quiet little town in south central Saskatchewan that has lots to offer like a pharmacy, Health Center, grocery store, gas station, K-12 school and much more. (id:51699)
Cactus Lane Lot #1
Coulee Rm No. 136, Saskatchewan
A short 6 miles from Swift Current down the airport road heading East, this grassy 5 acre lot rests alongside a main grid road and is prepped for development with a brand new well, power and gas hookup at the edge of the property, and a Sasktel line runs through. A variety of young trees have already been planted and established including Okanese Poplar, Red Pine, Chokecherries and Saskatoon bushes. There is a small hill on the west side of the lot providing some privacy and as well there is an area where there is a shallow water stream that flows across in the right conditions. This land is in a beautiful area and hosts lots of space for a house, garage, shop and still enough pastureland for a couple of horses if desired. The view across the road is rolling prairie coulees and the school bus route passes by. Call for more info or to take a look! (id:51699)
203 423 4th Avenue N
Saskatoon, Saskatchewan
Updated 3-bedroom condo is ideally located in the heart of downtown Saskatoon, offering both convenience and comfort. Situated on the second floor, the unit provides an excellent balance of accessibility and privacy. The condo shows well with all laminate flooring throughout, all kitchen appliances included and a balcony. Shared laundry in the building. Benefit of being steps away from Saskatoon’s downtown amenities, including shops, restaurants, entertainment venues, and the scenic river valley. One covered parking stall is included. (id:51699)
806 Ballesteros Crescent
Warman, Saskatchewan
Investor alert or mortgage helper. This stunning new 1,420 sq. ft. bi-level home in the City of Warman includes a legal 2-bedroom, 1-bath basement suite while still providing plenty of space for the owner’s side. Built by Taj Homes, this home offers excellent curb appeal with a double concrete driveway, vinyl siding, and stone accents. Inside, the open-concept layout features 9' ceilings, large windows, and abundant natural light. The modern kitchen is equipped with floor-to-ceiling cabinetry, quartz countertops, a spacious island, and ample storage. The primary suite includes a walk-in closet and a luxurious ensuite. Completing the main floor are two additional bedrooms, a 4-piece bathroom, and a dedicated laundry room. Additional features include an attached double garage, a full appliance package, energy-efficient triple-pane windows, and a $1,500 lighting fixtures credit. The SSI rebate will be given to the buyer if eligible. This home is available for presale, with a 4 month build time, so contact your agent today to lock it in. (id:51699)
812 Ballesteros Crescent
Warman, Saskatchewan
Brand New Luxury living in Warman! This brand new modified bi-level by Taj Homes is going to be a stunner. Ideally located in The Legends Neighbourhood of Warman, this location has it all - close to parks, amenities and quick access to saskatoon. The list of upgrades is long and include a spacious heated garage, oversized triple pane windows, LVP throughout the home and $1500 lighting credit so you can design your new home. Quartz countertops, 10ft ceilings throughout the main floor, ceiling height high gloss cabinetry, and included double car concrete driveway are just some of the notable items. The main floor features 2 bedrooms, a full 4 piece bathroom, a bright laundry room, and an open concept kitchen/dining/living space. Upstairs you'll be greeted by large double doors as you enter the master bedroom complete with walk-in closet, spacious ensuite bathroom and sunlight. You'll continue to be impressed by the large, bright basement family room which is open to development (contact for basement pricing). The direct access from the dining room takes you outside onto the included duradek clad deck complete with aluminum railing. Other featured items include - on-demand water heater, stainless steel appliances, and New Home Warranty. Contact your agent today to pick finishes and colours. Pictures are from previous home, final colours and finishes may vary. (id:51699)
105 815 Kristjanson Road
Saskatoon, Saskatchewan
Located in the heart of Silverspring, this fully developed 2-storey townhouse offers 1,044 sq. ft. of living space. The main floor has a large living room and an eat-in kitchen at the back with patio doors, which includes all kitchen appliances, and a 2-piece bath. The upstairs features 3 bedrooms and a 4-piece bath. The primary bedroom is oversized and has a walk-in closet. The fully developed basement adds valuable additional living space, perfect for a family room, home office, gym and has a laundry room. The air conditioning will keep you cool on those hot days and nights, and you can enjoy your own private backyard patio area, ideal for morning coffee, evening wine or a summer BBQ. The monthly condo fees are $365/month, and the unit is close to everything — the University, schools, bus stops, and all essential amenities are just blocks away. Pets are allowed with restrictions. Don't miss your chance to own this gem. Call your favourite Realtor today to schedule a private showing! (id:51699)
215 Louis Street
Neudorf, Saskatchewan
Nestled in the peaceful community of Neudorf, Saskatchewan, at 215 Louis Street, this 1,440 sq ft modular home, built in 2009, sits on a titled lot. The home features three bedrooms, including a spacious master suite with a walk-in closet, a four-piece en-suite boasting both a shower and jacuzzi tub. Two additional bedrooms are situated at the east end of the home, along with a full bathroom for added convenience. The heart of the home lies in the open-concept kitchen and dining area, ideal for hosting gatherings of any size. A built-in dishwasher makes cleanup a breeze, and the pantry, equipped with custom shelving and drawers, ensures plenty of storage. The vaulted ceiling flows seamlessly into the living room, enhancing the open feel throughout. Additional features include a ramp that makes the home easily accessible, a laundry room that houses the water heater and electric forced-air furnace, and central air conditioning for year-round comfort. The property also features a double detached garage, equipped with power-operated doors, and a welcoming front deck. Practical upgrades include a natural gas stove (2023), heated water lines, vinyl-insulated skirting, 200-amp electrical service, and shingles in September 2014. This home offers both comfort and convenience in a community setting. (id:51699)
19 2201 14th Avenue
Regina, Saskatchewan
Welcome to the Bartleman Apartments, one of Regina’s designated heritage properties, perfectly positioned in the heart of downtown. This clean, quiet, and well-maintained building offers a fabulous location — walk to work, enjoy nearby cafés and restaurants, or take a quick commute to any corner of the city. From the moment you step inside, the preserved character is unmistakable, with original woodwork, tall ceilings, and turn-of-the-century inspired carpeting in the common areas. This charming condo is located on the middle floor and includes its own private balcony/fire escape, a cozy outdoor retreat where you can unwind and watch the sunset. Inside, the suite features an inviting open-concept design with hardwood flooring throughout the main living space. The living room is centered by a decorative fireplace that adds heritage charm, while the upgraded kitchen cabinetry blends seamlessly with the building’s historic character. The bedroom sits just around the corner from the main living area and is paired with a full four-piece upgraded bathroom. Large south and east facing windows flood the condo with natural sunlight, creating a bright, airy feel. From the living room, a door leads directly to the balcony, where you can enjoy views at the end of the day. Practical features include an assigned electrified parking stall at the rear of the building and a storage unit in the lower level. For laundry, shared coin-operated machines are available downstairs. Appliances — fridge, stove are all included. Whether you’re a downtown professional looking for convenience or an investor wanting to expand your revenue portfolio, this condo is a rare opportunity to own a piece of Regina’s history. Don’t miss your chance to experience the unique blend of heritage charm and urban living that the Bartleman Apartments offer. (id:51699)
2.5 Km South Of Cabri
Cabri, Saskatchewan
Now this is country living at its finest! Just 2.5 km south of Cabri on Highway 37, you will find this sprawling 2,176-sq. ft executive bungalow nestled serenely on 4.44 acres of land. The enormous kitchen is fit for any farm-to-plate chef. It boasts 52 drawers and cupboards, a large central island with a built-in cutting board, a 2-burner electric stove, and a prep sink. The upgraded stainless steel appliances are accentuated by updated lighting, so you are cooking comfortably day or night. Past the entertainment room, you will find a cozy nook that could have a myriad of uses and also ushers you through French doors into your huge primary bedroom with its updated 3-piece ensuite. With a formal dining area, 2 other bedrooms, 5-piece and 2-piece bathrooms, and the convenience of main floor laundry, you won’t want for anything with this layout. Take the spiral staircase to the basement, or use the secondary access for easier furniture moving. Either way, you will find more room than you will know what to do with. The rec room features a wood-burning stove for those times the power may go out, and a recessed library area. There are 2 more bedrooms, a 6-piece bathroom, and tons of storage space. Windows and the roof have been replaced within the last 8 years, there is a multi-stage water purification system, and upgraded electrical. Not only do you have a 26x24 double attached heated garage, but you also have a 25x40 heated shop, not to mention a chicken coop, greenhouse, 4 dog runs, an outdoor cookhouse, and a relaxing hot tub. And to keep everything green and growing, there is an underground sprinkler system. Survey it all sitting on your 12x16 deck with tempered glass and black aluminum railings as you watch the birds fly, listen to the crickets chirp, and watch the combines in the field. You aren’t the only one dreaming of this, so be sure to call about this oasis before it is gone. (id:51699)
1012 4th Street E
Prince Albert, Saskatchewan
Welcome to your new home! This charming 3-bedroom, 2-bathroom property offers comfort, space, and convenience – located just minutes away from St John School and W.J Berezowsky School. Perfect for families looking for a move-in-ready home in a desirable neighborhood. The furnace and water heater have been recently replaced, along with a newly renovated bathroom. Outside you'll find a spacious back yard that's great for families, pet owners, or anyone who loves spending time outdoors, along with a 26x24 garage. Don't miss out on your chance to view this gem of a property! (id:51699)
215 Beechwood Crescent
Saskatoon, Saskatchewan
Spacious and bright in sought-after Briarwood! This 1,925 sq. ft. 2-storey offers a well-planned layout with a modern kitchen featuring granite counters, gas range, and a large island for cooking and gathering. The main floor includes a generous dining area, family room, and convenient laundry. Upstairs you’ll find a huge primary bedroom with walk-in closet and ensuite, plus two decent-sized bedrooms. The fully finished basement extends your living space with a massive rec room, office, extra bedroom, and 4-pc bath. Wired speakers are already installed throughout the home—ready for your system. Enjoy a quiet, fenced yard with composite deck and a double garage with high ceilings. This home has to be viewed to be fully appreciated. (id:51699)
1907 14th Street W
Prince Albert, Saskatchewan
Affordable Starter or Fixer-Upper! This 2-bedroom, 2-bath home offers plenty of potential at an unbeatable price. The main floor features a functional kitchen with ample cabinetry, a dedicated dining area, a cozy family room, and a handy front mudroom. Upstairs, you’ll find two comfortable bedrooms. Situated on a spacious corner lot, there’s room for a garden, outdoor space, or plenty of parking for your vehicles. All this for just $69,900 — an excellent opportunity to own a home and make it your own! (id:51699)
325 W Avenue N
Saskatoon, Saskatchewan
The featured property is a perfect investment property or rental property. The house is currently vacant, the upper level has 3 bedrooms and was previously rented for $1,900 a month, the lower level has 2 bedrooms and was previously rented for $1,100. a month, the 3-car garage is currently on a month-to-month rate of $500 a month. A home that will surprise you, located in the Mount Royal area. It has a very impressive list of extras and updates that make it an easy, affordable, move-in today home. It includes new high-end flooring on the spacious open main floor plan with a new kitchen and decor. Many expensive updates completed over the last few years include windows, bathrooms, Shingles, and high-efficiency mechanical. A large 2-bedroom suite in the basement has also had major updates and is a bright, inviting money maker that can help pay the bills. It is set up perfectly with a separate entry and parking outside. This home is situated on a large lot backing west and includes a 3-car garage. Please contact me to view this rental property. (id:51699)
Peter Acreage Ne Airport Road
Estevan Rm No. 5, Saskatchewan
Location! Location! Only 22 kms from Estevan, yet far enough away from the hustle/bustle of town in order to enjoy the tranquility of the Great Outdoors! 17 acres of Land includes a Newer built 1550 ft2 raised bungalow (BIG windows in the basement). This beauty has "6" big bedrooms and "4" bathrooms. You can't miss the massive kitchen with all of the amenities of modern living in the Open Concept of the Dining room & Living Room while all encompassed in large windows. Enjoy the country covered deck on the front (spectacular sunsets) and a large metal deck on the back (enjoy your morning coffee while savoring the Sunrise). Along with this sizeable home you will truly enjoy the heated metal 30’x70’ Workshop, older barn, double det. garage plus a Riding Arena. A very nice property INDEED. Call to set up your viewing appointment today. (id:51699)
220 Knobel Street
Foam Lake, Saskatchewan
Welcome to 220 Nobel Street in Foam Lake, a clean and well-maintained two-bedroom, one-and-a-half-bathroom bungalow that’s priced to sell. This home features newer laminate flooring, newer fiberglass shingles, and a developed basement complete with a den, large laundry room, utility room, and plenty of storage. A newer water heater adds to the many recent updates, making this property move-in ready. Outside, you’ll find a fenced yard with a beautifully manicured lawn, mature trees, and a paved front driveway for convenient access. Located in a thriving, family-oriented community just minutes from lakes and outdoor recreation, this home offers excellent value and a wonderful place to call home. (id:51699)
11 B Avenue
Willow Bunch, Saskatchewan
Located in the Town of Willow Bunch. Have a look at this nice home on a very large lot! The home features open concept design. It has the added convenince of main floor laundry. You will also appreciate the large bathroom. There is also a great storage room. The yard is nicely treed and very large. You will enjoy the patio or planting a great garden. This would also make a great rental. Check it out today! (id:51699)
49 Lakeshore Drive
Invergordon Rm No. 430, Saskatchewan
A Struthers lake gem! Only 45 minutes from Prince Albert, this tucked away lake home provides 4 season recreational living at it's finest. The main level of the residence comes complete with a quaint white kitchen, huge living room with plenty of windows that bring in a ton of natural lighting, 4 bedrooms and 2 bathrooms. Additionally, a loft on the second provides secondary living/sleeping space that overlooks the water. The property is equipped with natural gas heating, AC, 1,000 gallon water holding tank, 1,000 gallon septic tank, a 6ft crawl space that doubles as a huge storage room and an air exchanger. The exterior of the property supplies a massive south facing deck, low maintenance yard, rear entertaining area and a gazebo. (id:51699)
323 Lakeview Drive
Keys Rm No. 303, Saskatchewan
This is an incredible opportunity to own a one of a kind Lake Front Lot at the beautiful spring fed Crystal Lake. Boasting close to 100 feet of LakeFront on a 31,516 sqft lot, the development opportunities will make the future owner and their family and friends ecstatic and busy for years to come. With a 200 amp service and a sand point that produces the coldest and freshest potable water you can imagine, this piece of paradise is serviced and ready for your build. This lot is not just enormous, but it is also on the North East end of the lake which means an incredible amount of sunlight throughout the entire day and a flat sand bottom waterfront makes the Fun in the Sun that much more enjoyable. Don't wait.........Be the one that owns the lot that most would love to have! (id:51699)

