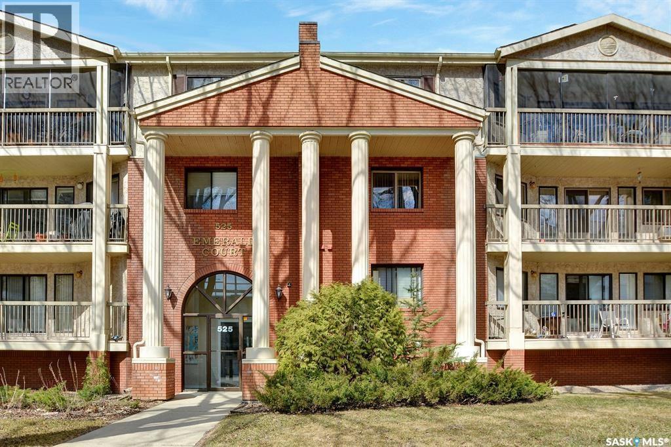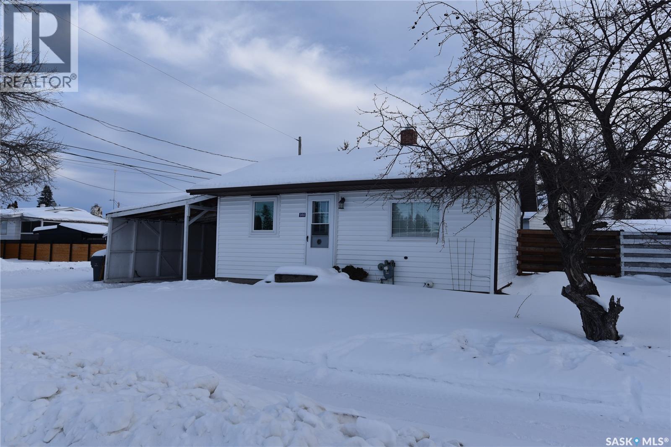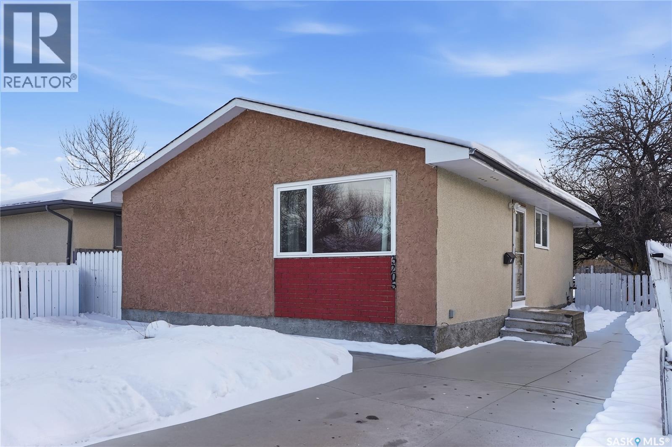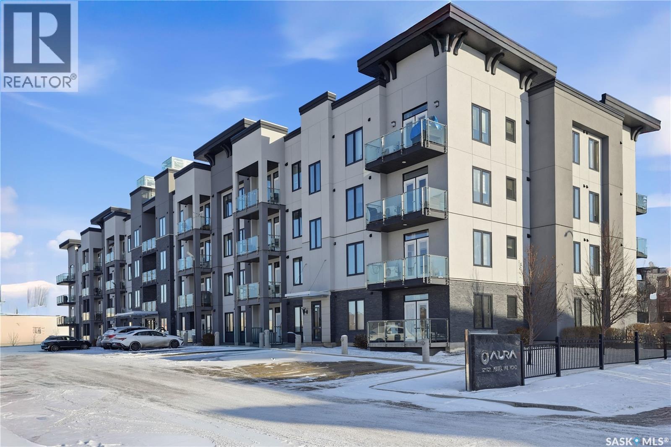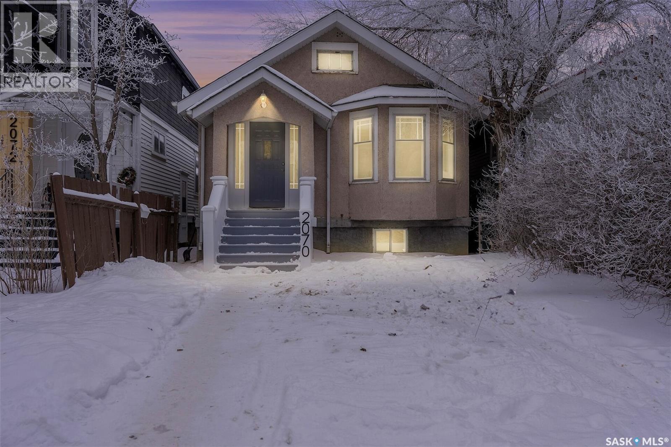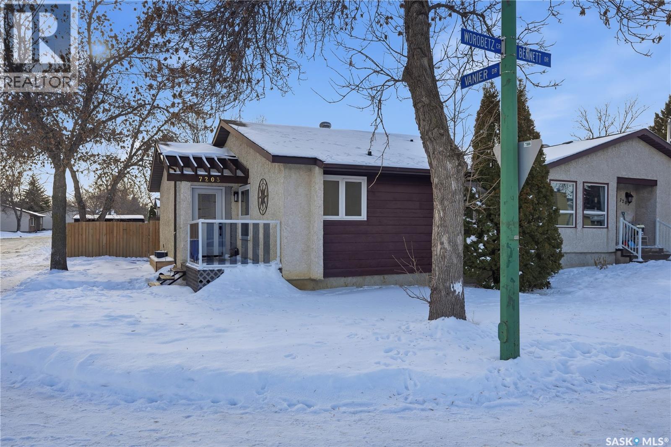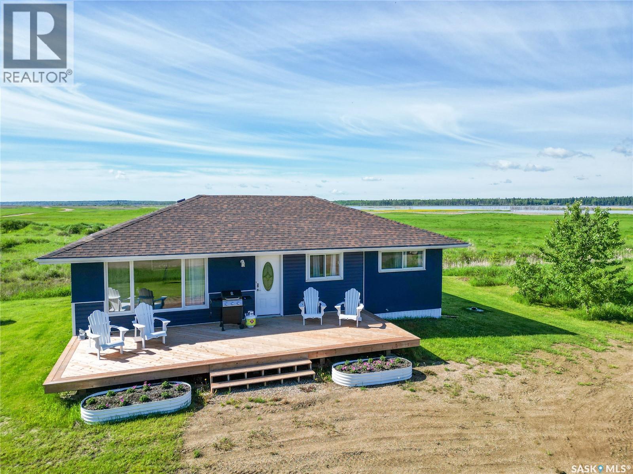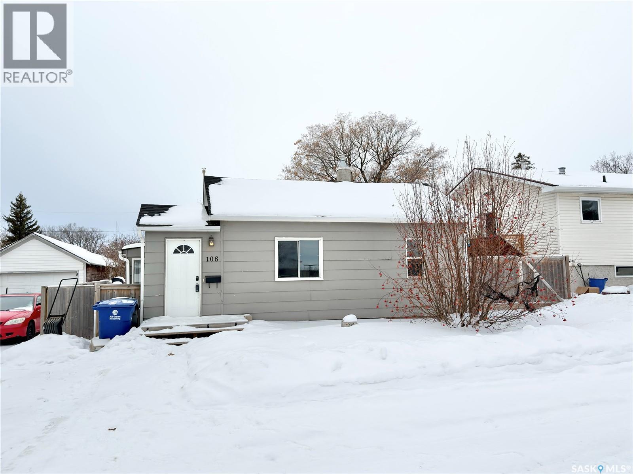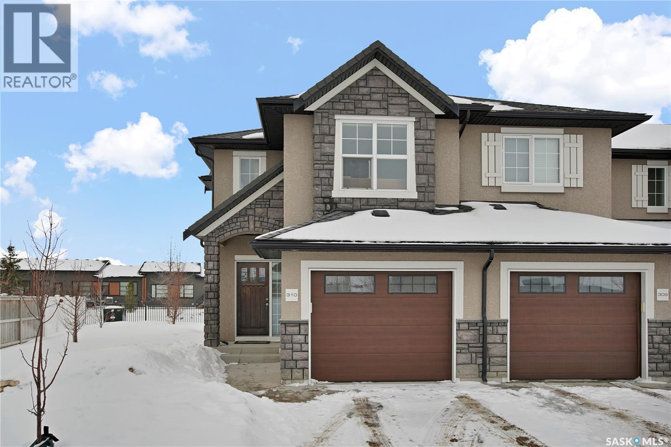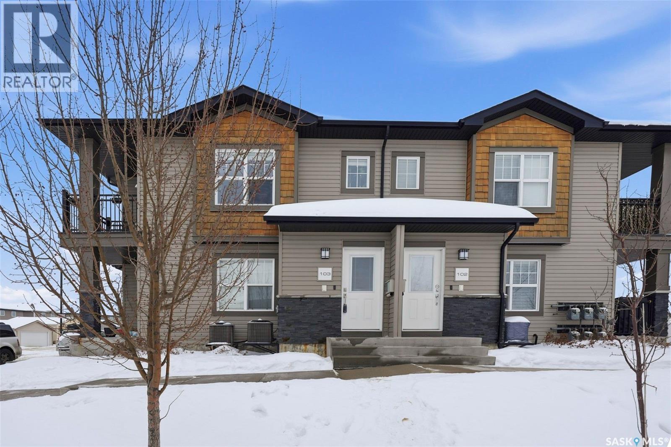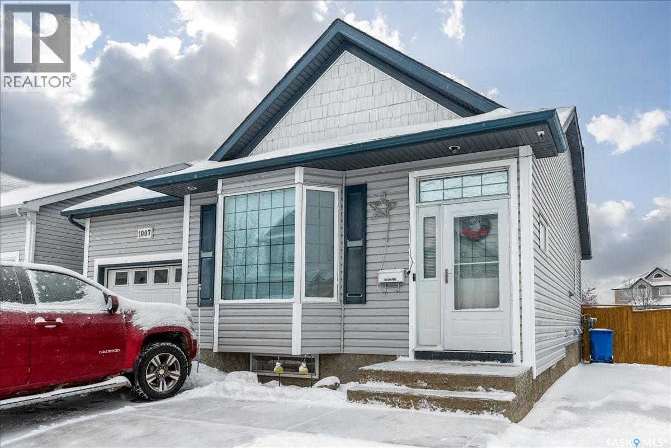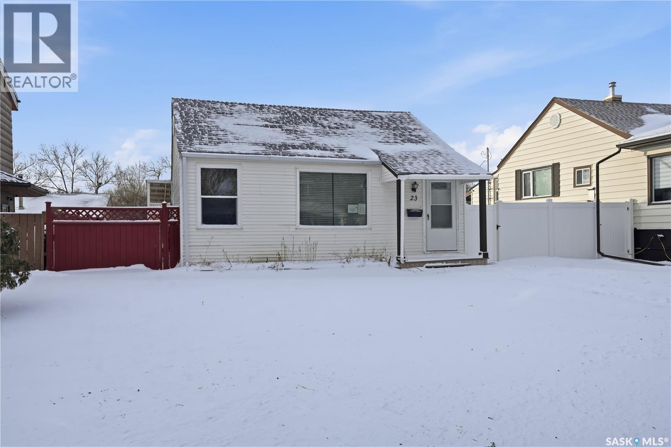2o9 525 5th Avenue N
Saskatoon, Saskatchewan
Ideal condo on 5th Avenue — perfectly situated close to City Hospital, the river, and downtown. This beautiful second-floor corner unit offers both comfort and convenience, featuring one underground parking stall (#14) located to the right of the elevator and one surface parking stall (#31) accessible down the stairwell at the back door. Additional underground storage is available in Storage Room #1-209. Inside, you’ll find a bright white kitchen with tile backsplash, quartz countertops, pot drawers, a pantry with pull-out shelves, task lighting, a window over the sink, & appliances included. The dining area features a mirrored wall, a wide window, and cozy carpeting, opening onto a spacious living room with large windows and patio doors leading to a 20’ x 7’ deck with plexiglass inserts and DuraDeck. The primary bedroom includes a large walk-in closet and a 3-piece ensuite. Additional features include a den with shelving and in-suite laundry. Call today for your personal viewing. (id:51699)
306 3rd Avenue W
Nipawin, Saskatchewan
Great little starter home close to Nipawin's downtown core. This one has a carport to keep the snow off your vehicle and a gate to access the backyard and store your toys. The bedroom has a nicely sized walk in closet and there is the convenience of laundry on the main floor. Many updates completed including furnace, shingles, and windows. Utilities and taxes are very affordable and there is an 8x12 shed in the yard. Call today to book your showing of this turnkey package! (id:51699)
3205 33rd Street W
Saskatoon, Saskatchewan
This bungalow is a perfect fit for first time buyers or growing families. The main floor has a spacious floor plan with a bright living room which is open to the kitchen and dining area, three bedrooms and a full bathroom. The living room has a large newer window for lots of natural light. The kitchen has newer cabinets and counter tops, a pantry and a spacious dining area. The lower level offers lots of potential with some development started for a family room, games area, laundry space, and workshop. Many upgrades including newer windows, exterior doors, high efficient furnace, on-demand water heater, added insulation, newer flooring and paint. A large mature fully fenced yard with a patio area, and a newer front concrete driveway. Alley access to the yard for extra parking or future garage. Close to schools, parks, and easy access to all conveniences! (id:51699)
414 2101 Heseltine Road
Regina, Saskatchewan
Welcome to Unit 414 at 2101 Heseltine Road, a well-designed condo in Regina’s east end that balances comfort, style, and convenience. This bright unit offers two bedrooms and two bathrooms, with a functional layout that works for everyday living. The open-concept kitchen and dining area flow into a comfortable living room, with large windows and a balcony that looks out over the water — a great spot to unwind at the end of the day. The kitchen features stainless steel appliances and plenty of workspace, and in-suite laundry adds to the overall convenience. The building offers a solid list of amenities, including an indoor pool, gym, amenities and party rooms, along with one underground and one above-ground parking stall. A great option for anyone looking for a low-maintenance lifestyle (id:51699)
2070 Princess Street
Regina, Saskatchewan
Welcome to 2070 Princess Street, a beautifully updated 850 square foot bungalow in Regina’s highly sought after Cathedral neighbourhood. This 1929 character home has been meticulously maintained with modern updates throughout. The main floor welcomes you with an open concept living and dining area showcasing original hardwood floors that flow throughout the space. An electric fireplace with elegant sconces creates a warm focal point for gatherings. The bright, renovated kitchen features white cabinets, a modern black backsplash, stainless steel appliances, and stylish luxury vinyl tile flooring. The main floor includes two spacious bedrooms and a three-piece renovated bathroom with modern fixtures and a freestanding soaker tub. The lower level has been fully finished with modern finishes throughout. Two additional bedrooms offer more space with luxury vinyl plank flooring, while the stunning four-piece bathroom is a true showpiece featuring a hexagon tile shower surround, and modern black fixtures. The basement also includes a laundry area with newer washer and dryer, plus a large family room with drop ceiling and luxury vinyl plank flooring. This property had structural improvements. The house was raised and placed on a new foundation/basement, including the installation of steel beam. At that time, the electrical and plumbing systems were updated, and newer windows were installed in the basement. The single detached garage in the yard adds confortable indoor parking. The exterior offers mature trees providing natural privacy, while the established Cathedral neighbourhood provides tree-lined streets, excellent walkability, and close proximity to parks, schools, shopping, and downtown. This turnkey property perfectly blends character charm with modern conveniences, making it an ideal home, or great for investors seeking excellent value in one of Regina’s most desirable locations. Windows in basement bedrooms do not meet current egress. (id:51699)
7203 Bennett Drive
Regina, Saskatchewan
Welcome to this well-maintained 903 sq. ft. bungalow located in the desirable Sherwood Estates neighbourhood. The main floor features a bright and spacious living room with patio doors leading to a fully fenced backyard with plenty of space and a large deck, perfect for outdoor entertaining and family time. The eat-in kitchen offers stainless steel appliances and a built-in bench with additional storage, combining style and functionality. Three comfortable bedrooms and a renovated 4-piece bathroom complete the main level. Downstairs, the finished basement provides a generous recreation room, a versatile den ideal for a home office, playroom, or home gym, plus a convenient nook with a bar fridge. You’ll also find ample storage, a laundry area, and an additional 3-piece bathroom. Recent updates include a high-efficiency furnace, newer furnace, and PVC windows, making this home both practical and move-in ready. (id:51699)
5 Ivory Drive
Big River Rm No. 555, Saskatchewan
Move in ready! Cozy 3 bedroom 1,060 sqft bungalow located at beautiful Delaronde Resort. Fully turn-key with all new furniture, bedding, cooking utensils and appliances included. This property features many upgrades including paint and vinyl plank flooring throughout, bathroom, plumbing, new 1000 gallon septic tank, 40 gallon hot water heater and sump pit with sump pump. Large picture windows in the living room provides a nice amount of natural light. This remarkable property not only offers a comfortable living space but also comes with a valuable addition—an owned 1000-gallon propane tank. The advantages of propane-powered appliances, cost-effective heating compared to electric heating and the flexibility to choose the most affordable propane provider make this property a smart investment. The kitchen has upgraded counter tops as well as a gas stove. Situated on a 0.28 acre lot with newly planted trees and lake views from the front and back. Exterior renovations include siding, freshly painted stucco and a brand new pressure treated deck. The foundation is ICF concrete. This is a year round resort with gravel road access cleared by the RM of Big River. Includes access to the expanded beautiful beach at Delaronde Resort, marina, and a kids playground. Garbage services are included in the property taxes. Excellent year round recreational activities offered at Delaronde Lake. Seller is willing to do rent to own or financing. (id:51699)
108 2nd Street W
Delisle, Saskatchewan
Great beginnings start here! This charming and affordable bungalow is the perfect place to step into home ownership. Move-in ready and thoughtfully updated, the home offers peace of mind with newer shingles, a high-efficiency furnace, updated electrical, and many additional improvements already completed. Hot water heater in 2025, flooring in 2023, deck in 2018 and screened porch in 2020 to name a few. The renovated kitchen is bright and functional with updated cabinetry and appliances, while the cozy bathroom features a relaxing soaker tub with a custom tiled surround. With two comfortable bedrooms, convenient main-floor laundry, and a practical layout, this home feels easy and welcoming from the moment you walk in. Set on a mature lot in the friendly community of Delisle, with quick access to a double-lane highway, you can enjoy small-town living while being just minutes from the city. A fantastic opportunity for first-time buyers looking for comfort, value, and a place to call home. (id:51699)
310 2007 Pohorecky Crescent
Saskatoon, Saskatchewan
Welcome to Douglas Point, a sophisticated Evergreen townhouses community with mature developments to allow for peaceful enjoyment. Arguably the best home boasting an end unit, extended driveway, expansive yard space on the one side, and backing up to the park walking path, enclosed with sharp black metal fencing. The home itself has trendy maple hardwood flooring, walnut doors/trim, porcelain tile, and well-maintained carpet. The kitchen has beautiful New York style cabinetry, stainless steel railings, soft close hardware, quartz counters, white glass backsplash, and designer stainless steel undermount sinks. You will experience abundant natural light with the added windows in the living room; currently housing blackout remote control window covers with a backup set of medium shade remote control window covers in the basement storage. The upstairs provides comfort in three bedrooms including one oversized master with walk-in closet, and a cheater door directly to the 4pc bathroom. The basement has an industrialized design with epoxy flooring throughout, an oversized tile shower, extra storage, a family space for rumpus or hobbies, and spray foam to ensure maximum comfort. Additional upgrades features include a natural gas BBQ hookup, humidifier, new paint (2023), new washer (2024), and an extra exterior water tap. Book your showing for the cream of the crop! (id:51699)
103 1120 Hampton Circle
Saskatoon, Saskatchewan
Welcome to another premium offering in the popular Hampton Lofts complex. This bright south- and west-facing corner two-bedroom end unit boasts 9’ ceilings and upscale finishes throughout, including New York–style wood and glass cabinetry with Blum hardware, quartz countertops, an island, and engineered dark maple hardwood floors. The unit features two well-sized bedrooms, a large main bathroom, generous storage, and in-suite laundry. Enjoy central air conditioning, a sunny south-facing balcony, and two electrified parking stalls. Call your Realtor® today to view! (id:51699)
1007 Cypress Way
Regina, Saskatchewan
Welcome to 1007 Cypress Way, located in the highly desirable Northwest community of Garden Ridge. The newer development has close access to all of Rochdale's top amenities including SuperStore, WalMart, restaurants & many more. The family friendly neighbourhood is highlighted with elementary schools such as Henry Janzen, St. Bernadette & two of Regina's top high schools Winston Knoll Collegiate & Riffel. The home is situated on an ideal corner lot, and has been xeriscaped in the front. Upon entering the home you are greeted with a foyer that contains enough space for all winter accessories and summer items for your convenience. The living room provides a great space to relax, and is highlighted by large bay windows and a high vaulted ceiling. The kitchen features plenty of countertop space, cabinetry and stainless steel appliances. Two well sized bedrooms provide space to have additional chairs, desks or any additional items you see fit. 4-piece bath, main floor laundry and direct access to the fully insulated 12 x 21.5 garage complete the upstairs. Downstairs provides the buyers with an opportunity to add a third bedroom rather easily as the layout provides excellent overall square footage. The rec area has tons of space, with additional storage in the utility room and a cold storage room to complete the basement. Outside is an impressive deck, with privacy enclosures around that can be included in the sale. Shingles were replaced in 2023. Central Vac and Central A/C are included. This home has all the makings to be a great home for a wide range of buyers. Have your agent book a showing today! (id:51699)
23 Ingersoll Crescent
Regina, Saskatchewan
Cozy and affordable living in the heart of Rosemont! This charming 700 sq. ft. bungalow is tucked away on a quiet crescent and sits on a generous 6,040 sq. ft. lot, offering plenty of outdoor space and future potential. The home features two comfortable bedrooms, one full bathroom, and a functional galley kitchen. With no basement, everything you need is conveniently located on one level. A detached garage adds extra storage and parking convenience. An excellent opportunity for first-time buyers, downsizers, or investors looking for an affordable home in a well-established community. As per the Seller’s direction, all offers will be presented on 01/20/2026 9:00AM. (id:51699)

