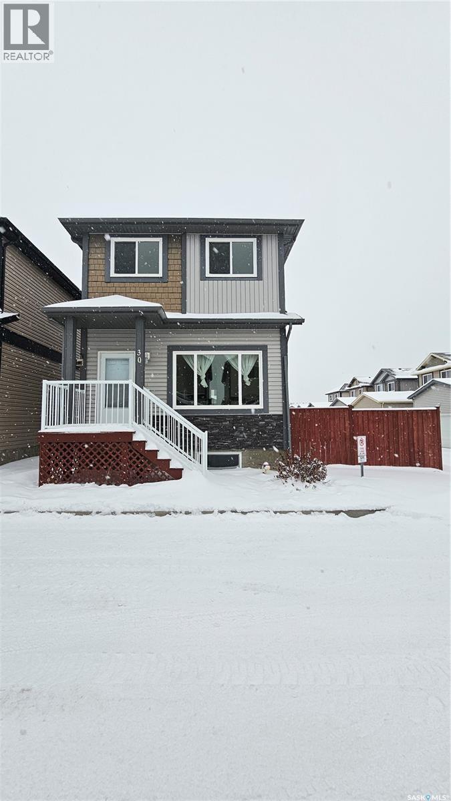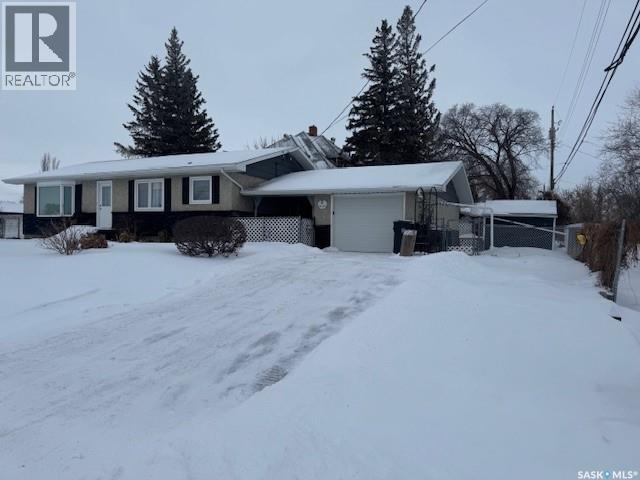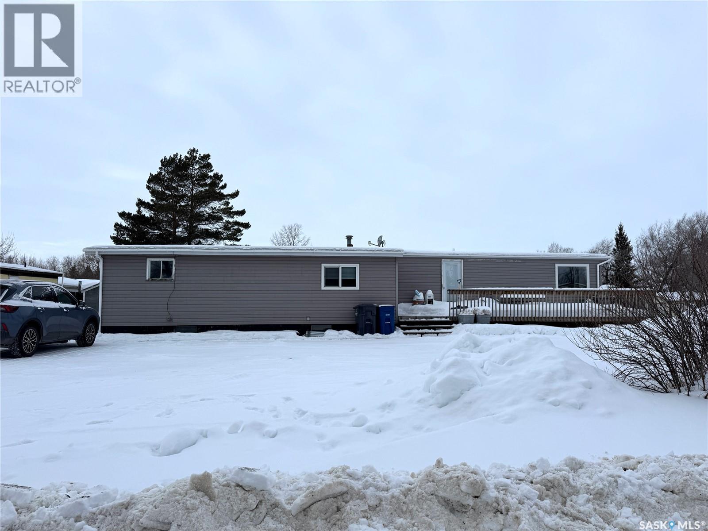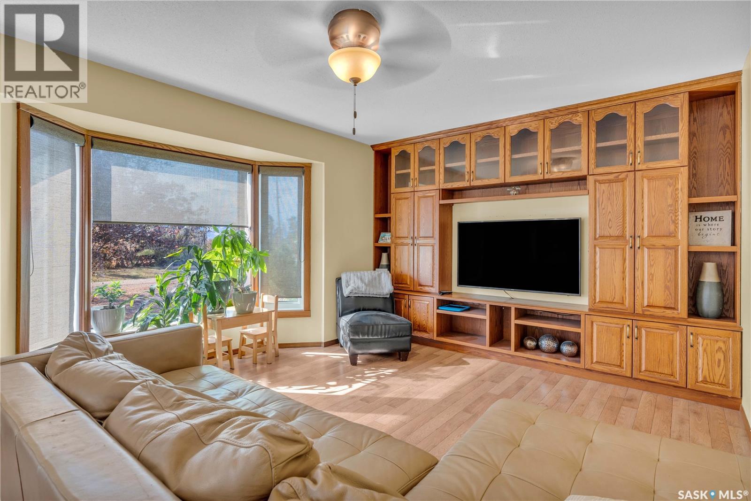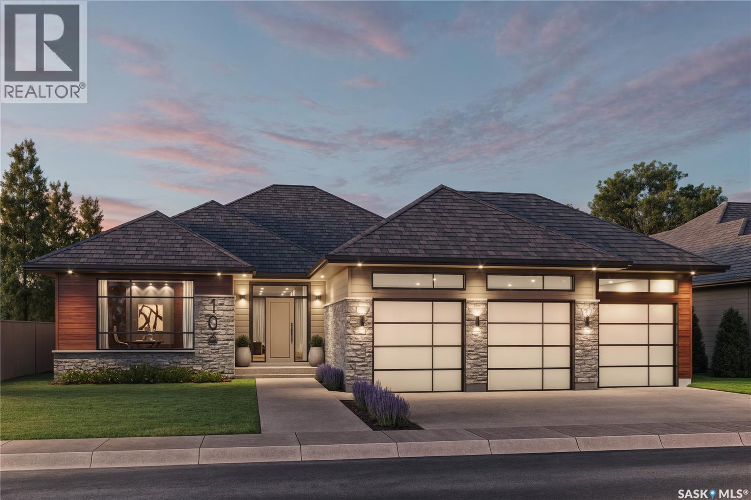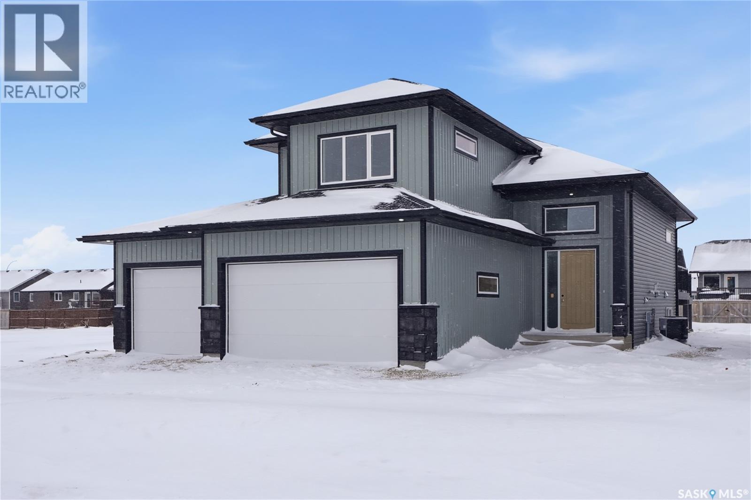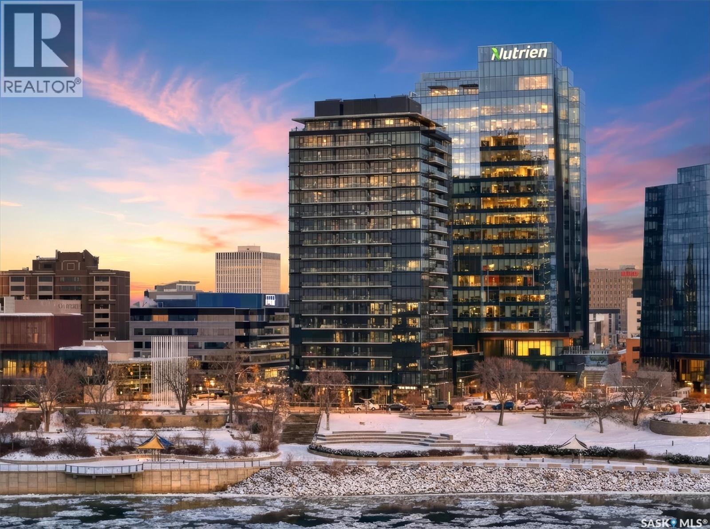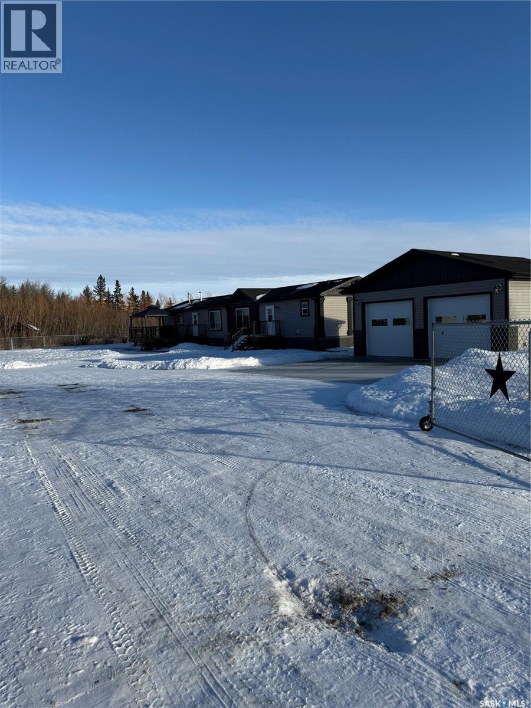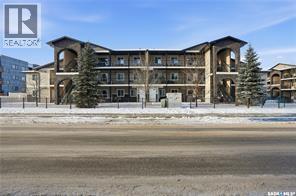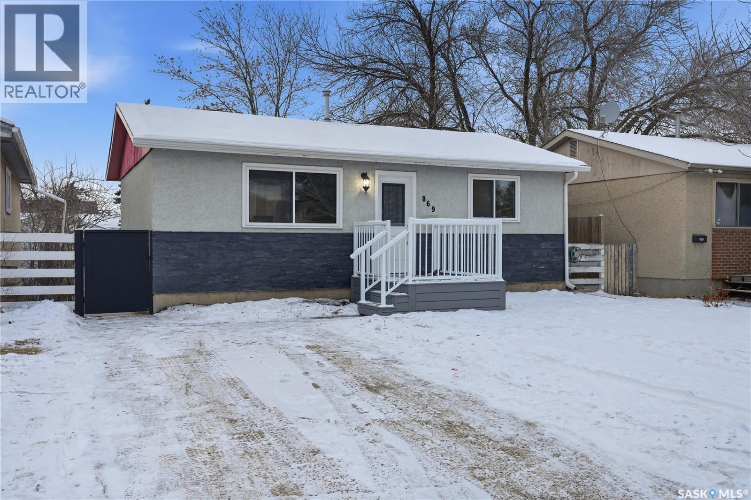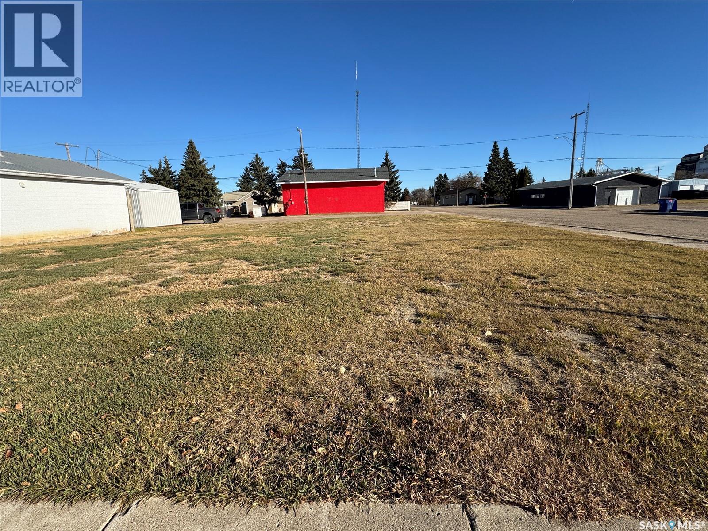30 235 Rosewood Boulevard E
Saskatoon, Saskatchewan
Welcome to this beautiful detached two-storey bareland condominium, ideally located on a corner lot in the highly desirable Rosewood community. This home offers an exceptional combination of comfort, space, and convenience, with exceptionally low condo fees of just $80 making it very cost effective for homeowner. Condo fee covers Garbage disposal and Snow removal, offering a relaxed living to never have to worry about shoveling. Front door greets you in to a bright and open main floor that features a spacious living area that flows into a modern open-concept kitchen and dining space, complete with Big windows throughout flooding the house with natural light. You will also find a 2Pc bathroom on main floor for added convenience. A custom-built deck provides direct access to the private double-car garage, adding both functionality and value. Upstairs, you’ll find three spacious bedrooms and two full bathrooms, including a primary bedroom with a 4-piece ensuite featuring both a bathtub and shower. The fully finished basement, offers a family room, 2 additional bedroom, a 3-piece bathroom, and a convenient laundry area—perfect for guests or a growing family. As this house is Located on a corner Lot, it offers a bigger Lot area and a reasonably sized fully fenced back yard on the side giving you the opportunity to enjoy outdoor living with privacy, specially the BBQ parties in summer. Central Air Conditioner was installed last year and fridge is about 2 years old. Within the walking distance of this property you will enjoy Parks, Trails, Playground and also Primary school making it a desirable location for any family. Thanks to the newly constructed Rosewood Blvd that connects this area to Costco and Meadows mall, opens up access to multiple options for shopping and dining needs. Call to view today! (id:51699)
2 22nd Street
Battleford, Saskatchewan
Enjoy a million-dollar view over the North Saskatchewan River Valley from this 4-bedroom bungalow with a breezeway and single attached garage. Numerous updates: kitchen cabinets (2014), shingles and SecurTek alarm with a temperature sensor (rented) (2016), new water softener (2023), new water heater and central air (2024). Also, all PVC windows, a sewer backup valve, a natural gas line for a BBQ, and underground sprinklers. Partly fenced backyard with two sheds (10x10 and 8x10) and a garden area. Move-in ready and set up for low-maintenance living. (id:51699)
120 115th Street W
Saskatoon, Saskatchewan
Welcome to 120 115th Street West – located in the heart of Sutherland! A 1,252 sq ft two storey home, offering 4 bedrooms total, 3 bath, and a functional layout. Stepping into the main living room – with warm laminate flooring carrying throughout to the kitchen and dining area. Kitchen provides fridge, stove, microwave hood fan, dishwasher, island and pantry for optimal storage space, and is open to your dining area. With plenty of large windows allowing natural light to flow, a 2-pc bath, and access to your back deck, completing this floor. Upstairs you will find 3 bedrooms, all with carpet flooring, and the primary giving access to the 4-pc bath + laundry. Your basement is fully finished and equipped with a bedroom, 3-pc bath with corner glass shower, kitchen containing fridge, stove and hood fan, as well as a living room with carpet and separate laundry. Utility room completes your basement. Backyard is fully fenced and features a wooden deck with black railing and built-in bench. Located in a great location – right across from Sutherland Park, walking distance to many amenities on Central Ave and quick access to Circle Drive! (id:51699)
308 Tesky Crescent
Wynyard, Saskatchewan
Welcome to 308 Tesky Crescent in Wynyard, Saskatchewan — an affordable home ownership opportunity on a 6,365 sq ft owned corner lot, located in a quiet cul-de-sac. This 2-bedroom, 1-bathroom mobile home offers 1,280 sq ft of above-grade living space and a roomy layout. A key highlight of this home is the large front room featuring its own exterior access. This space truly sets the property apart, offering many practical options for today’s lifestyle — ideal for a home-based business, master bedroom, playroom, studio, or flexible family space. The private entrance and generous size allow it to function independently from the main living area, making it a great fit for buyers seeking room for work, creativity, or family needs at home. The main living room is bright and welcoming, open to the kitchen which offers plenty of cabinetry and workspace. Main-floor laundry is conveniently located in the spacious laundry/mud room. Included appliances are the fridge, stove, washer, dryer, and built-in dishwasher. The property provides gravel driveway parking for up to 4 vehicles, established lawns front and back, and is located close to Carlton Trail College, Wynyard Composite High School and Wynyard Golf Course, offering easy access to education and recreation. Whether you're looking to create space for family or explore a home-based venture, 308 Tesky Crescent delivers versatility, space, and value on a lot you own. Book your showing today! (id:51699)
901 Connaught Avenue
Limerick, Saskatchewan
Looking for a place to park your big toys, run a small business, or just tinker to your heart’s content? Feast your eyes on this 40x60 heated shop in Limerick, Saskatchewan – the ultimate man-cave, she-shed, or whatever-you-want-it-to-be headquarters! Fully serviced and sitting pretty on a titled lot, this shop is ready for your wildest dreams (or at least your welder and a few ATVs).But wait, there’s more! This property isn’t just a shop – it’s a whole lifestyle package! Included in this deal is a detached 2-car garage for your extra toys or that project car you swear you’ll finish someday. Plus, you get a cozy 3-bedroom, 2-bath house to rest your head after a day of wrench-turning or world-domination scheming. All this sits on a spacious 1.28 acres of land – plenty of room for your victory garden, a giant Slip ‘N Slide, or just basking in the Saskatchewan sun with a cold one. Located in the charming town of Limerick, this property is perfect for the entrepreneur, hobbyist, or anyone who’s ever said, “If I just had a big shop, I could rule the world!” So, grab your toolbox, your imagination, and maybe a sense of humor – this place is ready to make your dreams come true (or at least give you a great spot to store your stuff).Contact your agent today for a tour – because who says you can’t live, work, and laugh all in one place! (id:51699)
108 710 Brighton Boulevard
Saskatoon, Saskatchewan
Welcome to a rare pre-sale bungalow opportunity in the gated Encore Residences community, ideally located in Brighton just steps from the pond, amphitheatre, parks, and scenic walking paths. This thoughtfully designed 2,180 sq. ft. bungalow offers the opportunity to fully personalize your interior selections and create a home that reflects your lifestyle and taste. The main floor features soaring 10-foot ceilings, a dedicated home office, and a spacious open-concept layout ideal for both everyday living and entertaining. The primary suite is generously sized, complete with a walk-in closet and a large, spa-inspired ensuite bathroom. An additional main floor bedroom provides flexibility for guests or family, while the main floor laundry and craft room add everyday convenience. Designed with both function and luxury in mind, this home includes a triple attached garage, a dedicated wine cellar, and seamless indoor-outdoor living with a covered composite deck and covered grilling area. Exterior finishes are equally impressive with an exposed aggregate concrete driveway, sidewalk to the front entrance, and fully landscaped front and rear yards with underground manual sprinklers. All appliances are included, and buyers will enjoy the ability to make their own interior selections during the build process. Set within a secure, gated community surrounded by nature yet close to all urban amenities, Encore Residences offers a rare balance of privacy, convenience, and elevated living. This is your opportunity to build a truly custom retreat in one of Brighton’s most sought-after locations. (id:51699)
811 Ballesteros Crescent
Warman, Saskatchewan
Say hello to 811 Ballesteros Crescent, where everyday living meets weekend adventure in Warman’s Legends community. This Pawluk Homes modified bi-level brings undeniable presence with 1,494 square feet of polished living space, bold curb appeal, and a layout built for people who like their home to work as hard as they play. From the moment you walk in, the soaring ceilings, rich hardwood floors, and statement open staircase with custom maple railing set a confident, modern tone. The main living space is flooded with natural light and designed for connection, whether you’re hosting friends or winding down after a long day, anchored by an awe-inspiring kitchen with quartz countertops, custom cabinetry, glass tile backsplash, and designer lighting that feels straight out of a magazine. The primary bedroom is your personal recharge zone, complete with a walk-in closet and sleek ensuite, while two additional bedrooms and a full four-piece bath give you room to grow, host, or work from home. Downstairs is wide open and ready for whatever comes next—think gym, games room, extra bedrooms, or a full-on theatre setup, with development quotes available to bring it all to life. Step outside and soak up the sun in the south-facing backyard, where a composite deck becomes your go-to spot for morning coffee, sunset drinks, and summer barbecues. The triple attached garage is a lifestyle upgrade all on its own, offering serious space for trucks, boats, sleds, bikes, tools, and toys, fully insulated, finished, and roughed in for heat so it’s ready for all seasons. Best of all, you’re minutes from Legends Golf Course, parks, and walking paths, with quick access to the highway, making spontaneous lake weekends, northern getaways, and outdoor adventures part of your regular routine. 811 Ballesteros Crescent isn’t just a home, it’s a launchpad for the life you want to live. (id:51699)
504 490 2nd Avenue S
Saskatoon, Saskatchewan
Welcome to River Landing, one of Saskatoon’s iconic high-rise residences that has reshaped the downtown riverbank skyline. Whether you’re stepping into home ownership or expanding your real estate portfolio, there is the option to have this condo come fully furnished / turn-key as an executive rental which presents an exceptional opportunity. This 1-bedroom condo with a versatile flex office/nook and one full bathroom features a thoughtfully designed open-concept layout. The kitchen offers modern cabinetry, quartz countertops, a stylish backsplash, and stainless steel appliances, all complemented by warm hardwood flooring and striking exposed concrete pillars & detail, 9' ceilings and floor-to-ceiling windows flood the space with natural light, while additional highlights include window treatments, sliding barn doors, in-suite laundry, central air conditioning, and a prime heated parking stall conveniently located on the main level (parking stall is titled), pets are allowed with restrictions, secured bike storage. Step onto the balcony to enjoy views of the rooftop green space and downtown skyline—offering the excitement of city living without the unease of excessive height. Located just steps from the riverfront, this unbeatable setting provides immediate access to the Meewasin Valley’s walking and biking trails, the South Saskatchewan River, Remai Modern Art Gallery, Persephone Theatre, and a vibrant selection of restaurants, cafés, and nightlife. This is a rare opportunity to own in the very heart of downtown Saskatoon. (id:51699)
502 508 Railway Avenue E
Maidstone, Saskatchewan
Welcome to this exceptional acreage-style property located in the Town of Maidstone, offering space, versatility, and modern comfort on a fully fenced 1.13-acre lot. This 1,502SF home, built in 2021, features town reverse osmosis water and a bright, open layout with three bedrooms and two bathrooms—perfect for families or those seeking extra room to grow. The spacious primary bedroom includes a walk-in closet and a private ensuite complete with a soaker tub and separate shower. A detached heated garage built in 2023 adds convenience and comfort year-round. A standout feature of this property is the large heated shop with 14’ x 12’ doors, designed to accommodate a semi or large equipment. The shop offers RV water and power hookups both inside and outside, along with additional living quarters above the shop and a bathroom with shower—ideal for guests, extended family, employees or added flexibility. With ample space for vehicles, equipment, and outdoor enjoyment, this unique property combines small-town living with exceptional functionality. A rare opportunity in Maidstone that truly has it all. (id:51699)
116 125 Willis Crescent
Saskatoon, Saskatchewan
Welcome to #116-125 Willis Crescent, a ground-floor condo located in the highly desirable Stonebridge neighbourhood. This home offers 947 square feet of comfortable living space with two bedrooms and two full bathrooms. The open concept layout provides a functional flow between the kitchen, dining area, and living room, making it easy to enjoy and entertain. The primary bedroom includes a walk-in closet and a private four-piece ensuite. A standout feature of this home is the exceptional storage, including a large crawl space accessed through the primary closet, which is unique to the ground-floor units in this building. Built in 2013 and kept in excellent condition, this condo is close to parks, schools, shopping, and dining options, along with easy access to Circle Drive for simple commuting across the city. Contact your REALTOR® to book a private showing today! (id:51699)
869 Macklem Drive
Saskatoon, Saskatchewan
Welcome to 869 Macklem Drive, a stylish and fully updated 660 sq ft bungalow offering modern living in the family-friendly neighbourhood of Massey Place. Featuring 3 bedrooms, 2 full bathrooms, and a detached garage, this home has been completely transformed inside and out, making it an excellent fit for first-time buyers, downsizers, or investors. This home has all new electrical and plumbing throughout the house, along with a brand new furnace! Stepping inside you'll discover new flooring, fresh paint, and updated lighting that brightens every space. The redesigned kitchen includes brand-new cabinets and appliances, plus your choice between an LG or Samsung dishwasher to match your preference. Both bathrooms have been fully refreshed with sleek, contemporary finishes. The finished basement adds even more value with a spacious family room, additional bedroom, and a second full bath, ideal for guests, a home office, or a cozy hangout space. Major mechanical upgrades offer extra peace of mind, ensuring comfort for years to come. Located close to schools, parks, and everyday amenities, this move-in-ready home blends convenience with modern style. Don’t miss your chance to make 869 Macklem Drive yours, schedule your private showing today! (id:51699)
200 & 202 Broad Street
Cut Knife, Saskatchewan
Position your business in the heart of Cut Knife with these well-located commercial lots. Offering excellent visibility and accessibility, this is an ideal opportunity for entrepreneurs or investors looking to establish or expand in a thriving small-town market. Three adjacent lots are available, providing a combined street frontage of approximately 75 feet and a depth of 115 feet. Located in the central hub of the community, these lots are surrounded by local businesses and benefit from a supportive, growth-minded town atmosphere. Seller states that there was previous water/sewer to the lots but they will need new service implemented. Whether you are planning a new venture or a long-term investment, this is a rare opportunity to secure a strong commercial location in Cut Knife. Opportunities like this do not come along often. (id:51699)

