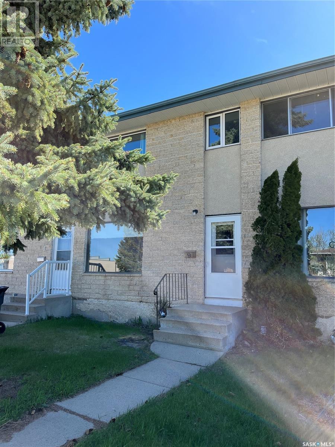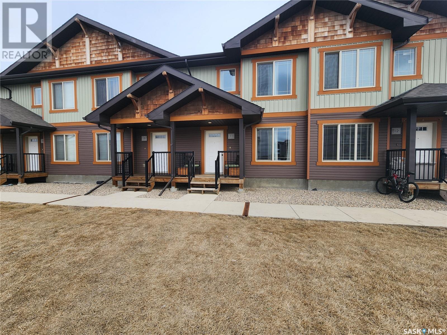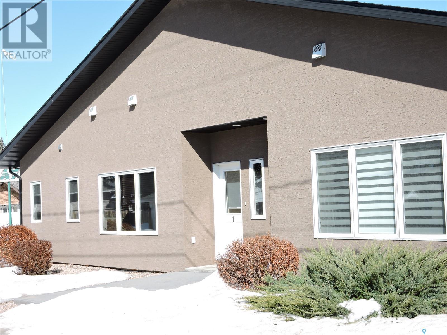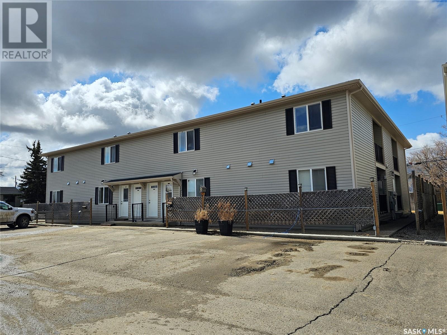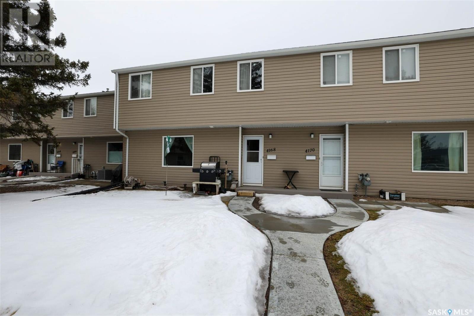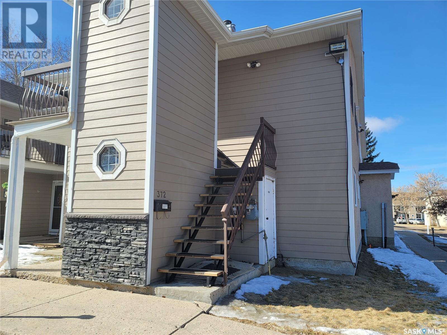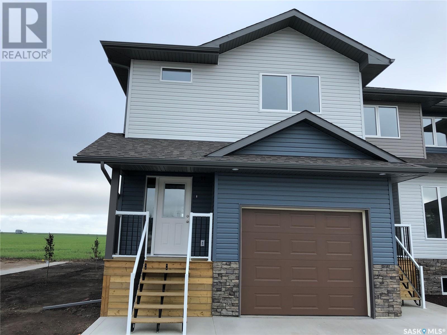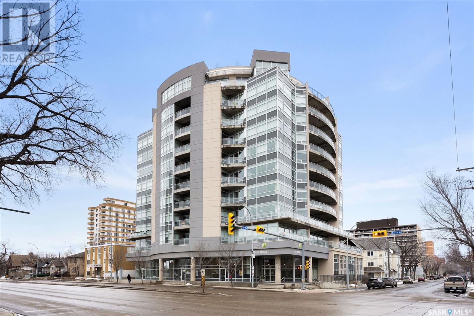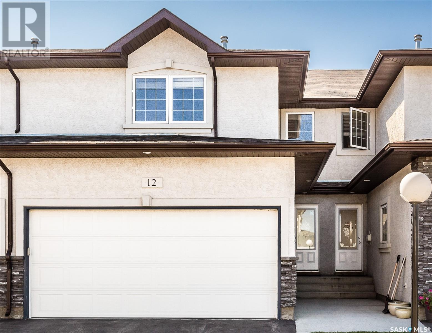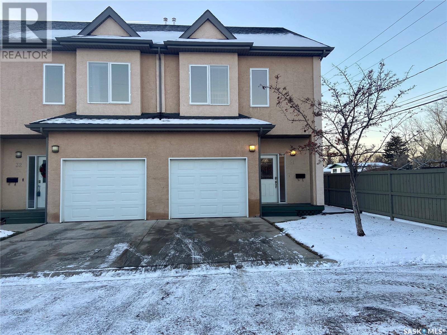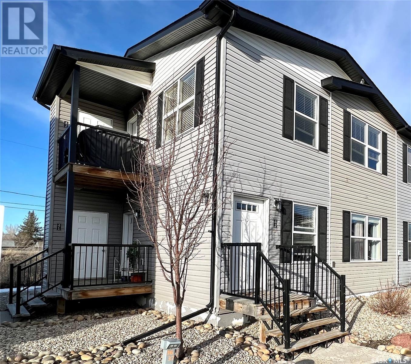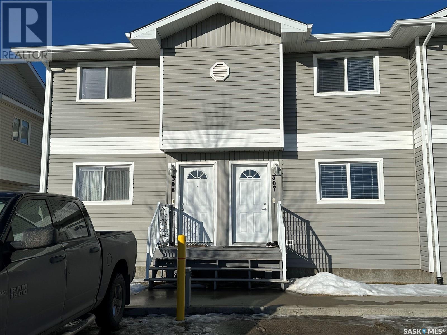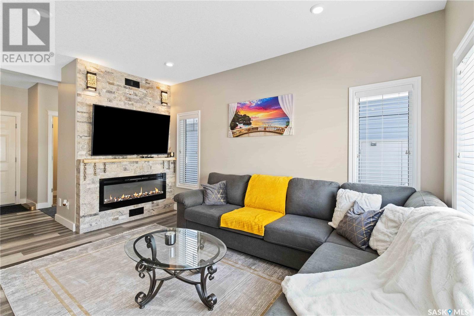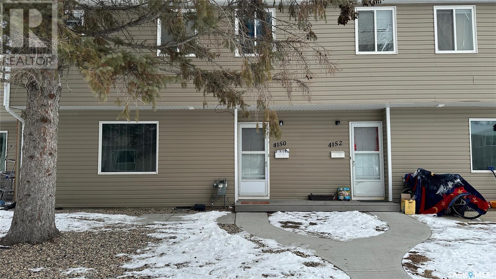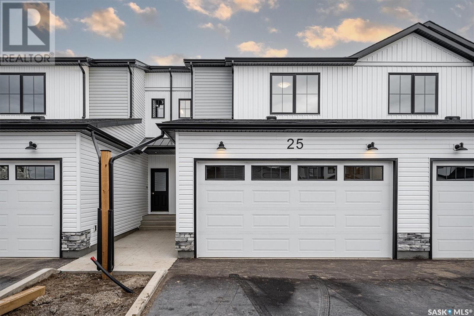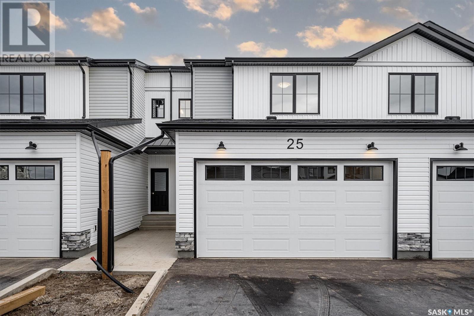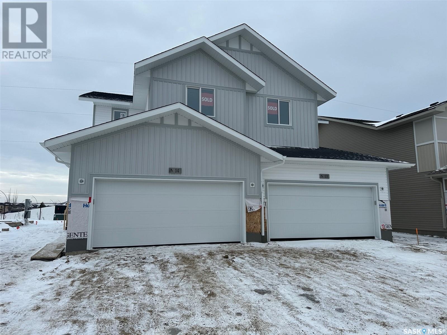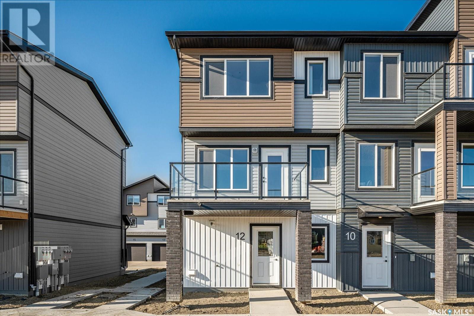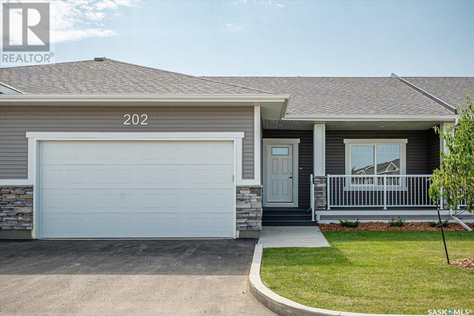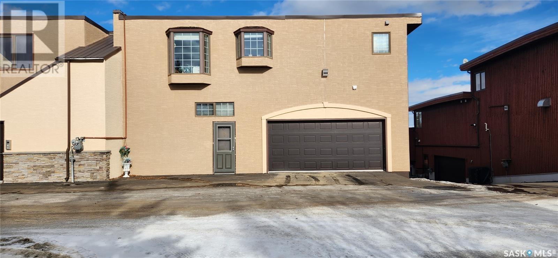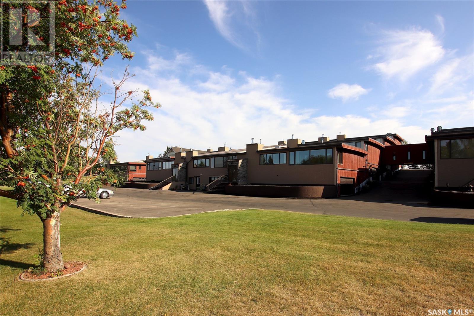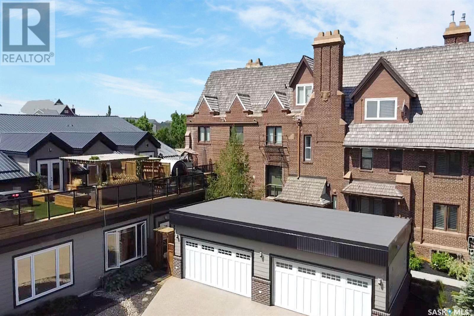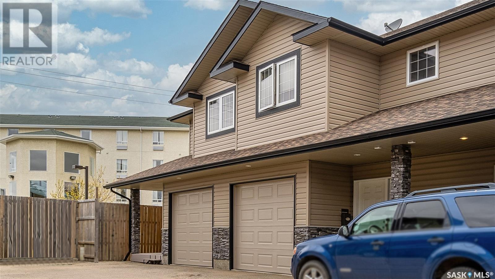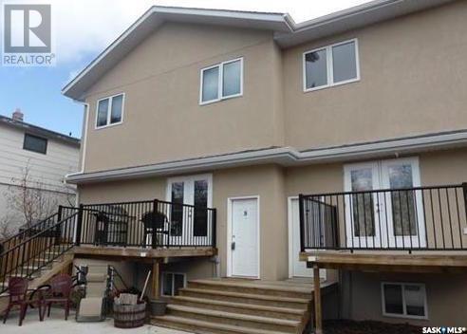9 Calwood Crescent
Yorkton, Saskatchewan
Located in south Yorkton is this three bedroom condo! The home has a large living room that faces west and enjoys the privacy of a huge evergreen. The kitchen and dining room face east and look out over your fenced yard. There is also a 2pc bathroom on the main floor-very convenient. The second story has three bedrooms and a full bathroom. The lower level is complete with a large family room and the laundry shares space with the utility. Enjoy the summer while staying cool in the air conditioned space. There are also two parking spaces in the back. Lets have a look! (id:51699)
11 880 5th Street Ne
Weyburn, Saskatchewan
Looking for an affordable townhouse with modern finishes? Welcome to #11 880 5th Street. This unit sits in a great location on the front row of this development. The main floor offers a great layout that offers lots of natural light and open spaces. The kitchen is finished with nice cabinetry, stainless appliances and quartz countertops. Completing the main floor in a large living room and a half bath. The 2nd floor features a good sized primary bedroom with a large closet, a full bathroom, and two more bedrooms. The basement houses the laundry and utilities, but is otherwise unfinished. The basement is pre-developed to account for another bathroom, and lieaves room for another bedroom and rec area. The location of this one is better than most. (id:51699)
1 100 Pearson Street
Strasbourg, Saskatchewan
Introducing a beautifully maintained 2 bed one 4-pc bath condo in the quiet friendly town of Strasbourg. Upon entering this unit, you will be welcomed by a bright open floor plan with a modern kitchen and comfortable airy living room. Built in 2013, this 1,004 sq. ft. unit features an attached one car insulated garage so easily accessible and just steps away from the kitchen. Providing comfort and functionality is an in-unit laundry, central air, and laminate flooring throughout this well cared for home. Easy walking distance to services, shopping and restaurants, this unit is one of five in a one storey complex, so climbing stairs is one less worry. The town of Strasbourg provides many amenities and services such as the medical clinic, K-12 school, recreation centre, post office, pharmacy, banking, brand new splash park, and so much more to explore and enjoy in a small town and country living. Regina is an easy 50 minute commute, Last Mountain Lake is 20 minutes away. (id:51699)
112 825 Gladstone Street E
Swift Current, Saskatchewan
Are you tired of being a home maintenance superhero and ready to join the carefree condo Are you looking for pride in home ownership but want to enjoy life, rather than maintain a home? This 2nd level condo offers a view so stunning, even the birds might be jealous! You can gaze out from your balcony, living room, or bedrooms onto a scenic walking path and parkway. It's the perfect spot for peaceful river walks or a quick stroll to the Chinook Golf Course to practice your swing (or your golf cart driving skills). Inside, you'll find a roomy 2-bedroom + den layout, including a primary bedroom with not one, but dual closets—because you deserve choices. The kitchen is decked out with 4 sleek black appliances, making meal prep a breeze. Condo fees are a mere $235/month, covering everything from water and heat to snow removal and lawn maintenance. Say goodbye to someone else's mortgage and hello to your own piece of property! (id:51699)
4168 Castle Road
Regina, Saskatchewan
Welcome to this charming 3 bedroom, 2 bathroom condo nestled in the heart of South Regina, conveniently located near the University of Regina and Sask Polytechnic. Boasting an ideal location, this spacious condominium offers comfort and convenience for modern living. Upon entry, you'll be greeted by an inviting living area, perfect for relaxation or entertaining guests. The kitchen features sleek countertops and ample cabinet space making meal preparation a breeze. The master bedroom is generously sized with a spacious walk-in closet. Two additional bedrooms offer versatility for guests, a home office, or hobbies. Enjoy the convenience of in-unit laundry facilities and plenty of storage space throughout. With close proximity to the University of Regina, Sask Polytechnic, shopping, dining, parks, and schools, this condo offers the epitome of suburban living in South Regina. Don't miss out on the opportunity to make this delightful residence your new home. (id:51699)
Drive 372 Cedar Meadow Drive
Regina, Saskatchewan
Welcome to your charming Lakewood retreat! Nestled within a serene complex, this two-bedroom condo offers a delightful blend of comfort, convenience, and style. Step into the inviting front-facing living room, where natural light dances on the hardwood floors, creating a warm and welcoming ambiance. The focal point? A wood fireplace, perfect for cozy evenings spent curled up with a book or gathered around with loved ones. The adjacent kitchen boasts sleek black appliances and ample counter space for culinary creations. A convenient dining area awaits, providing the ideal spot for enjoying meals with family and friends. Two well-appointed bedrooms await, with one generously sized room accommodating a king-sized bed effortlessly. The full bathroom features a large vanity and a tiled shower/tub combo with built-in shelving, combining functionality with modern aesthetics. Enjoy hot summer days inside with the central air conditioning. Step outside onto your private balcony and savor views of the condo surroundings, offering a peaceful retreat right at your doorstep. Parking is a breeze with one spot conveniently located right outside the unit, and the option for an additional spot (Stall #3) available for just $21 extra per month. With condo fees at $280 per month, covering maintenance and amenities like a playground for young kids and ample guest parking, convenience is key. Plus, the complex's prime location within walking distance to MacNeil School, convenience stores, and a variety of restaurants ensures that everything you need is within easy reach. Don't miss out on the opportunity to make this Lakewood condo your new home. Schedule a showing today and experience the perfect combination of comfort, convenience, and community! (id:51699)
11 301 Centennial Road
Hague, Saskatchewan
Welcome to Claystone Developments unit #11, a former show suite in the town of Hague within walking distance to all amenities including parks, sports complex, grocery store, spray park and K-12 school. These well built properties feature HE mechanical and energy efficient construction including ICF foundation and triple glazed windows. Plenty of natural light, cozy gas fireplace, nine foot ceilings and an open floor plan, designed to accommodate your lifestyle with a full dining room, ample storage and a basement open for development, you'll also appreciate the large master suite with a walkin closet and 5 piece ensuite. Call your local REALTOR® today to book a showing! (id:51699)
103 2300 Broad Street
Regina, Saskatchewan
Luxury condo living in Regina's Transition area. Don't miss out on this great opportunity to live in Centre Square Place. One of only 3 townhouse style units in the entire building with direct access to the street as well as private entrance to underground parking and access to the one of the city's best roof top panoramic views. Spacious two story condo features a large living room and dining room combination with luxury laminate flooring, large windows allowing ample lighting. Stylish modern kitchen features upgraded cabinetry, granite countertops, stainless steel appliances including built in dishwasher. Bonus space is the perfect breakfast nook and coffee area in the mornings. The mudroom at the back offers direct entrance to the heated underground parking allowing privacy and safety. (one parking stall included). Front deck features natural gas bbq hook up. Second level boasts a bonus room/office area adjacent to the primary bedroom which has plenty of space for a king sized bed, massive walk-in closet and full ensuite with ceramic tiled flooring, granite vanity countertop. Second bathroom offers walk-in shower, ceramic tiled flooring. In-suite laundry has plenty of space for additonal storage. Head to the top floor to find the exercise room and direct access to the roof top walking track, outdoor lounge area and stunning panoramic views of the city of Regina and prairie landscape. Condo fees include heat, water/sewer, common area maintenance and common area insurance, reserve fund, snow removal. Pets are allowed with approval from the board. (id:51699)
12 106 Baillie Cove
Saskatoon, Saskatchewan
Nice, Beautiful Condo in Stonebridge area with amazing location close to shops and other amenities. Features includes wood flooring on main floor, stainless steel appliances, professionally developed basement. South facing deck, not backing other units in Complex. Double attached garage. Condo fees include water, common area, maintenance, capital, reserve and building insurance. It is great family home in great neighborhood. (id:51699)
31 701 Mcintosh Street E
Swift Current, Saskatchewan
Step into luxury living with this sophisticated 3-bedroom, 3-bathroom condo featuring a private garage. Set as an end unit townhome, revel in the open-concept design accented by a central island, spacious bedrooms flooded with natural light, and abundant storage solutions. Cozy up by the included gas fireplace and step through patio doors onto the serene back deck. The expansive kitchen offers ample cupboard space, perfect for culinary enthusiasts. Unwind in the primary bedroom, offering a walk-in closet and a deluxe 4-piece ensuite complete with a jet tub. Embrace the opportunity to bring your pets along in this pet-friendly haven. Complete with a one-car garage, this remarkable condo presents an ideal chance to embrace opulent living at an accessible cost. (id:51699)
42 1275 South Railway Street E
Swift Current, Saskatchewan
WOW! WOW! WOW! You have got to check this place out. Spacious upper level condo with a ton of natural light beaming through the large windows. Open concept design with a modern vibe. This home is made up of two bedrooms and two bathrooms. The primary bedroom has its own 5 pc ensuite as well as a walk in closet. The living/dining and kitchen area have a lovely flow. There is also in suite laundry and a balcony with a storage area. This home is conveniently located walking distance to the Riverside park and many of the cities beautiful walking paths. Book your viewing to check it out! (id:51699)
307 851 Chester Road
Moose Jaw, Saskatchewan
Welcome to Chester Estates. 2 storey condo has 1566 sq. ft. of living space. The open concept home has a large east facing window that lets in an abundance of natural light. The kitchen has a pantry and an island and white cabinetry. The fridge, stove, dishwasher, and microwave hood fan are all include. The dining room is spacious enough for family gatherings. A convenient 2-pc bathroom is also on the main floor. Upstairs there are 2 bedrooms with walk-in closets and a 4-pc bathroom. There is a large linen closet in the hallway. The basement is unfinished and ready for you to developed it to your needs. There is ample room for storage and the laundry area is located here. Washer and dryer are included. The front and back entrances both have decks. Many updates in the past year have been done including, new flooring and paint throughout the main floor and upstairs, new microwave hood fan, built in dishwasher, kitchen faucet, light fixtures, window treatments, and toilet on main floor. The front of the condo has a view of a field. Condo is very close to Thatcher East which has shopping, grocery stores, restaurants, fuel station etc. Condo fees are $409/month and pets are welcome with certain restrictions. THIS HOME IS NOT FOR RENT. (id:51699)
40 115 Veltkamp Crescent
Saskatoon, Saskatchewan
Welcome to 40-115 Veltkamp Crescent – an extraordinary townhouse located in Stonebridge. This home effortlessly combines modern living with thoughtful design - it is a fully renovated property. This property features 4 bedrooms, 4 bathrooms, and boasts 1329 sqft. This unique residence boasts a double car garage, a rare feature for townhouses, providing both convenience and ample storage. Upon entering, the main floor welcomes you with an exceptionally bright and sunlit living room. The open-concept kitchen, complemented by new flooring and a custom-built stone-wall electric fireplace, creates a warm and inviting ambiance. The living room is flooded with natural light all day, thanks to the desirable south exposure – a unique feature that sets this home apart. Ascending to the upper level, you'll find a luxurious master bedroom featuring a spacious walk-in closet and a full bathroom. The master bedroom boasts distinctive custom wall details, adding a touch of sophistication to the space. Also on the upper level are 2 additional well-lit bedrooms, each offering generous space, share another full-size bathroom. Venture into the basement to discover a comfortable living space adorned with yet another custom-built electric fireplace. An additional bedroom in the basement adds versatility, amazing for those in need of extra space. Every aspect of this townhouse has been meticulously re-imagined, from the carefully chosen flooring to the freshly painted walls and updated bathroom vanities. The garage, equipped with custom shelving, provides efficient and organized storage solutions. Conveniently located near schools, grocery stores, and easily accessible from the Louis Riel Trail and Circle Drive W, this property offers a lifestyle of comfort and accessibility. This property stands as a testament to the perfect union of modern living, thoughtful design, and unique features, making it a truly desirable and distinctive home. (id:51699)
4150 Castle Road
Regina, Saskatchewan
This townhouse could be a great place for the first time home buyer or those looking for an investment property. This townhouse style condo has a great South Regina location, similar to University of Regina and SaskPolyTech. On the main floor you will find a large living room with a picture window that allows in an abundance of natural light. Off of the living room is the dining room and the kitchen that includes the fridge and stove. Completing the main floor is a half bathroom. On the second floor there are 3 spacious bedrooms and a 4 piece main bathroom. The master bedroom even has a walk-in closet! The basement is open for development but provides lots of space for storage and is home to the laundry room. Condo fees include: water, sewer, garbage, exterior building maintenance, common area maintenance, lawn care, snow removal, building insurance, and reserve fund contributions. (id:51699)
24 625 Dagnone Crescent
Saskatoon, Saskatchewan
Welcome to 24-625 Dagnone Crescent located at the 'North Ridge Towns' in the growing community of Brighton! The North Ridge Towns are 2-storey homes with double attached garages located in a prime location just blocks from several amenities. This North Ridge built project is eye-catching in nature and offers an opportunity to live in a full sized home in a condominium setting. Due to the popularity of the 'Logan' floorplan, North Ridge has kept this in mind with the construction of it's final 2 buildings. This well designed floorplan has 3 bedroom and 3 bathrooms with 2nd floor laundry and a bonus room. The craftsmanship is truly evident with features including high quality shelving in all closets, an upgraded trim package, vinyl plank flooring, and quartz countertops. This home also includes a heat recovery ventilation system, triple pane windows, and a high efficient furnace. The 24' deep garage is a welcoming site, allowing that extra space for your vehicles. Visit the showhome located on site (Units 17 and 18) 5-8pm Mon-Thurs, 12-5 pm Sat/Sun. This project may have the perfect home for you. GST/PST included in purchase price with any rebates to builder. Saskatchewan Home Warranty Premier Coverage. **Photos are unit 25, Same Floorplan, Similar Interior Colors** (id:51699)
26 625 Dagnone Crescent
Saskatoon, Saskatchewan
Welcome to 26-625 Dagnone Crescent located at the 'North Ridge Towns' in the growing community of Brighton! The North Ridge Towns are 2-storey homes with double attached garages located in a prime location just blocks from several amenities. This North Ridge built project is eye-catching in nature and offers an opportunity to live in a full sized home in a condominium setting. Due to the popularity of the 'Logan' floorplan, North Ridge has kept this in mind with the construction of it's final 2 buildings. This end unit has 3 bedroom and 3 bathrooms with 2nd floor laundry and a bonus room. The craftsmanship is truly evident with features including high quality shelving in all closets, an upgraded trim package, vinyl plank flooring, and quartz countertops. This home also includes a heat recovery ventilation system, triple pane windows, and a high efficient furnace. The 24' deep garage is a welcoming site, allowing that extra space for your vehicles. Visit the showhome located on site (Units 17 and 18) 5-8pm Mon-Thurs, 12-5 pm Sat/Sun. This project may have the perfect home for you. GST/PST included in purchase price with any rebates to builder. Saskatchewan Home Warranty Premier Coverage. **Photos are unit 25, Same Floorplan, Similar Interior Colors** (id:51699)
15 115 Feheregyhazi Boulevard
Saskatoon, Saskatchewan
Call for details. Proven floor plans 1523 Sq Ft. with bonus room! All semi-detached with front double attached garages. Only 2 stand alone homes available. The photos are from our showhome. Colours may vary in different homes. GST and PST is included with rebates assigned to the Seller. Partially finished basement means exterior walls framed insulated and vapour barrier installed. Call now! (id:51699)
12 651 Dubois Crescent
Saskatoon, Saskatchewan
Affordable living opportunity at the brand NEW 'North Ridge Towns Dubois' Project in the growing community of Brighton! The North Ridge Towns Dubois is an exciting new concept with a variety of floorplans available located adjacent to Brighton Core Park offering many possible activities to explore. The 'Dione' is a 1329 sq ft 3 bedroom condo with balcony and double attached garage. With additional floorplan options available at different price conscious points, it's worth your time to stop in for a tour at this exciting new location. The craftsmanship is truly evident with features including high quality shelving in all closets, an upgraded trim package, vinyl plank flooring, and quartz countertops. This home also includes a heat recovery ventilation system, triple pane windows, high efficient furnace, and a stainless steel appliance package! Visit the showhome located on site (Unit 5) 5-8pm Mon-Thurs, 12-5 pm Sat/Sun. This brand new project may have the perfect home for you. GST/PST included in purchase price with any rebates to builder. Saskatchewan Home Warranty. (id:51699)
202 170 Mirond Road
Martensville, Saskatchewan
Welcome to 'The Brooks II' in Martensville by North Ridge Development Corporation. The Brooks II is a bungalow style condominium community located directly in Lake Vista. Unit 202 is located near the entrance to the Brooks II and has a rear view overlooking walk paths and sunshine. The "Atton" floorplan has 2 bedrooms, 2 baths, a main floor laundry room, and wide open kitchen/dining/living area with lot's of natural light. Several windows off the back, this inviting floorplan has an airy feel for comfortable living. The interior features quality designer finishes, fixtures, countertops, flooring, as well as a kitchen and laundry appliance package. This home comes fully landscaped with a private adjoining rear yard complete with a deck (duradec and aluminum railing). GST and PST included in purchase price with any rebates to builder. Saskatchewan New Home Warranty. (id:51699)
5 275 Alpine Crescent
Swift Current, Saskatchewan
Executive style end unit condo with amazing views that overlook the city to the north and prairie view to the south. The ground floor has a beautiful foyer with winding staircase to upper floor. Large bedroom with heated floors and large bathroom with a custom designed shower and jacuzzi tub. Large walk-in closet. The winding staircase opens to the upper floor that has open concept with exotic hardwood, gas fireplace with custom cabinetry in living room and stunning view of the city. The kitchen is white with black appliances , granite island and counter tops. Master bedroom has access to the sun room and a large walk-in closet. 4 piece bathroom features claw tub vanity and heating fan . Resort like amenities include swimming pool, sauna, hot tub, wet bar and more. Close to Chinook golf course and Chinook pathway as well as shopping and gas station. call today for your personal tour. (id:51699)
6 275 Alpine Crescent
Swift Current, Saskatchewan
Experience condo living at its finest in this exquisite two-bedroom condo that offers a perfect blend of comfort and convenience. With a spacious open concept layout spanning 1,230 square feet, this condo boasts an oversized PVC window showcasing breathtaking panoramic views of the city skyline and countryside. The living room features a cozy corner gas fireplace and garden doors leading to an illuminated sunroom, while the dining area includes a new side cabinet ideal for a coffee bar setup. The modern kitchen is a chef's dream, with a brand-new L-shaped black island, new countertops, freshly painted cabinets, subway tile backsplash, modern composite sink & tap, new LED pot lights, and sleek black stainless steel appliances. Upgraded luxury vinyl plank flooring adds a touch of elegance to the kitchen, dining, and living room areas. Relax in the two spacious bedrooms, including the principal bedroom with a 3-piece en-suite and walk-through closet. The main 4-piece bath features an air jacuzzi tub for ultimate relaxation. The lower walkout level offers a large family room with new carpet, a laundry room, 3-piece bath, utility room, and access to the double garage with high ceilings for extra storage. Enjoy the resort-like amenities at Alpine Village, including an indoor swimming pool, hot tub, sauna, exercise area, wet bar, and more. Just steps away from the Chinook Pathway and a short distance to the Chinook Golf Course, Co-op Grocery, and gas station, this condo offers the perfect blend of convenience and leisure. Condo fees cover water, sewer, building and ground maintenance, reserve fund, snow removal, and lawn care, making it a hassle-free living experience. With pet-friendly policies and affordable heating costs, this condo is a true gem in a prime location. Don't miss out on the opportunity to call this stunning condo your new home. Schedule a viewing and experience luxury condo living at its best! No GLE Heat $75/m (id:51699)
8 1651 Anson Road
Regina, Saskatchewan
Truly "ONE OF A KIND" Executive Condo, the type you find in New York, London or San Fransisco. This condo boast over 3500 sq/ft of living space, 13ft ceilings, tons of south facing windows, chefs kitchen, luxury bathrooms , private out door space, heated double garage and so much more. This condo was architecturally designed to offer something this city hasn't seen in a beautiful Heritage Building. Each bedroom has its own bathroom, with the master retreat consisting of an entire floor. This property was made for entertaining and has a huge fully finished basement for a theatre room, gym, or games room. The location of this condo can't be beat, as it is walking distance to Downtown, Wascana Park, great restaurants, shopping, and schools. Pictures or words do not do this property justice, it must be seen to be appreciated. Call for your viewing today. (id:51699)
D4 33 Wood Lily Drive
Moose Jaw, Saskatchewan
This attractive 3 bedroom condo boasts 4 bathrooms, a den, and 9 ft ceilings with beautiful hardwood flooring throughout the main floor. The inviting foyer leads to a powder room and bright kitchen with cordless window coverings. The living room features a cozy fireplace and access to a sunny private South deck with a natural gas BBQ hook up. The master bedroom on the 2nd floor includes a large closet and a full 4 piece ensuite. The finished basement offers a versatile "flex space," additional storage, a 3 piece bath, and a den. Enjoy the convenience of a single car garage with overhead storage and roughed-in for heat. Stay comfortable year-round with central air conditioning. Managed by a proactive group of owners, the monthly fees of $350 cover water, sewer, snow removal, and green space maintenance. With guest parking and nearby bus routes, this home offers easy access to work and shopping centers. (id:51699)
7 211 20th Street W
Prince Albert, Saskatchewan
Exceptional investment! Move in and do absolutely nothing to this care free 2 bedroom, 1 bathroom residence located within a well established West Hill neighbourhood. This unit features a huge custom kitchen with granite counter tops, stainless steel appliances and a walk-in pantry. All living spaces are a generous size and in-unit laundry is provided. 1 exclusive parking space belongs to this unit (id:51699)

