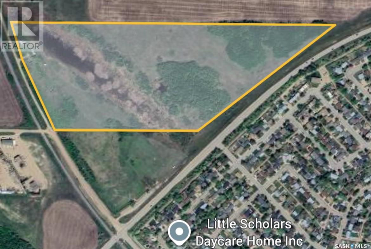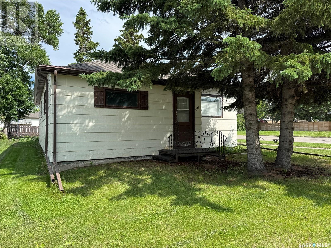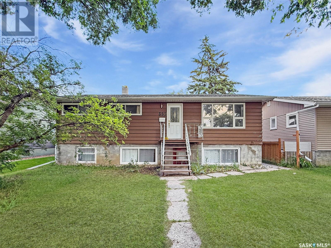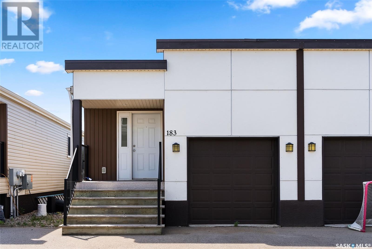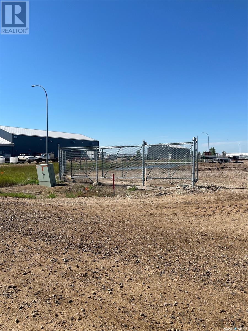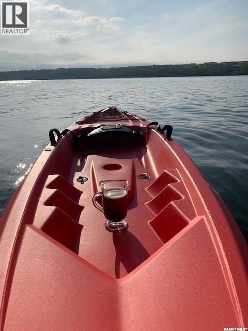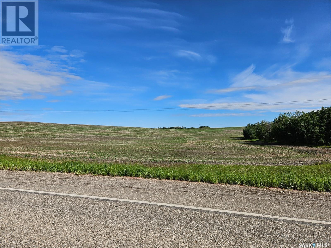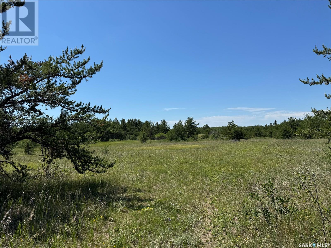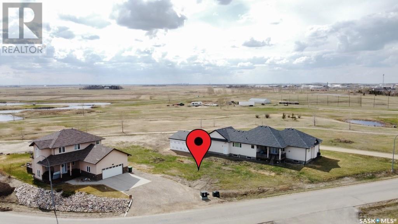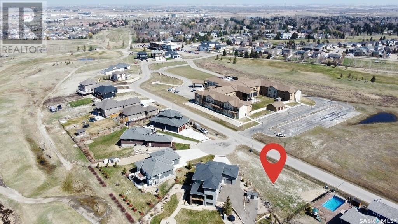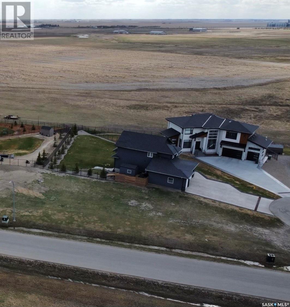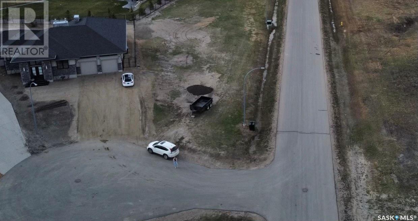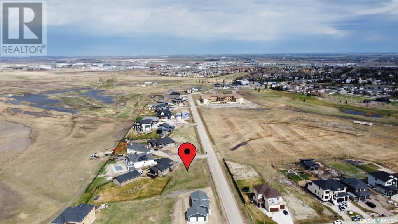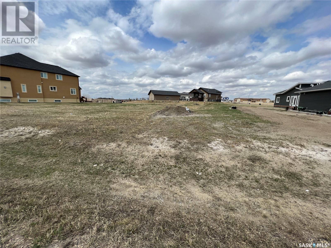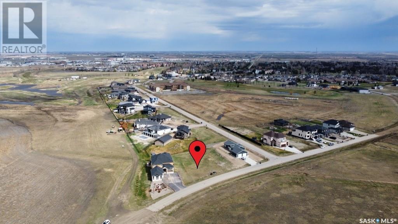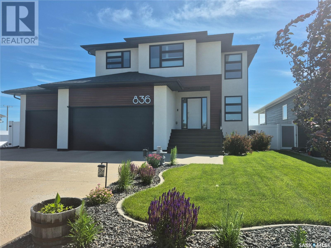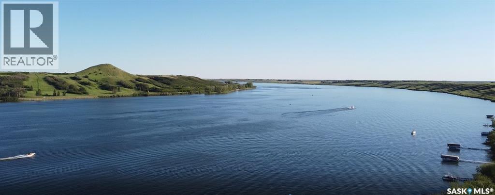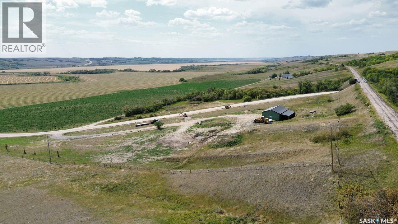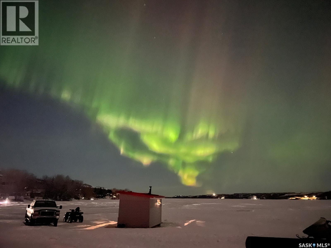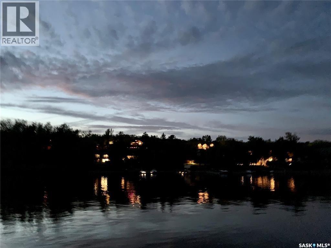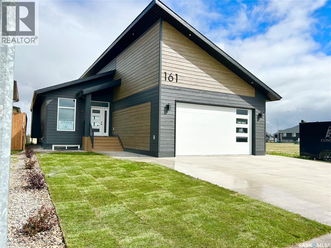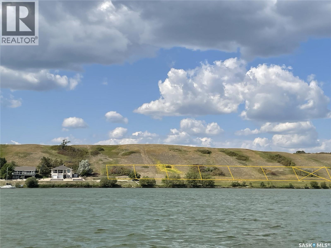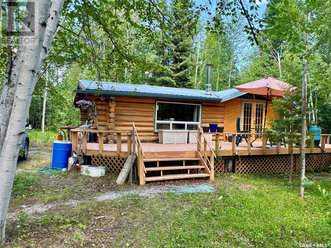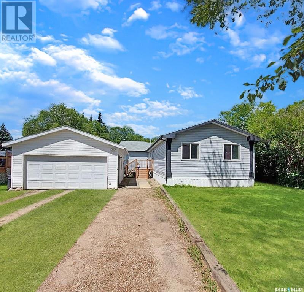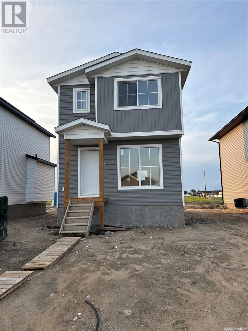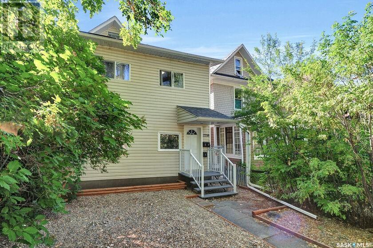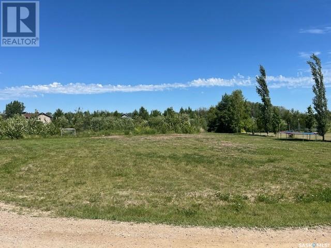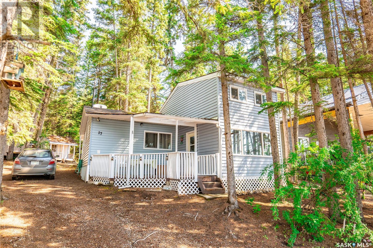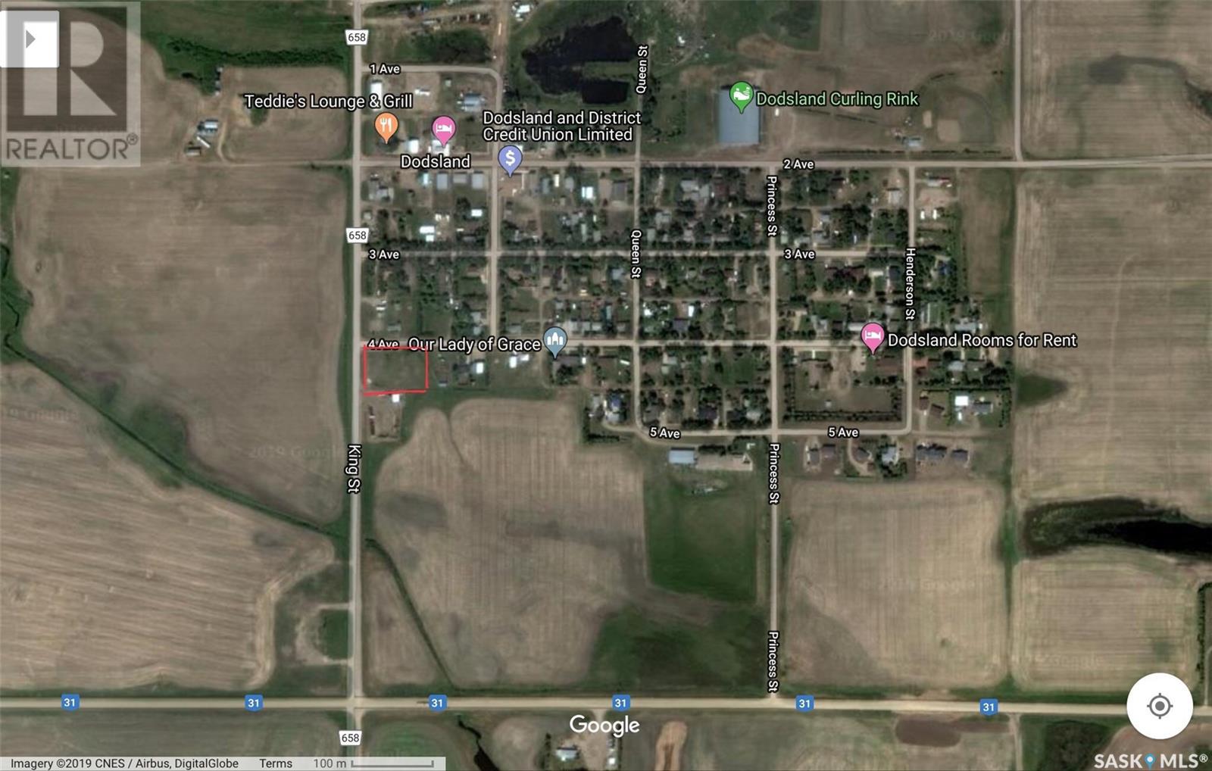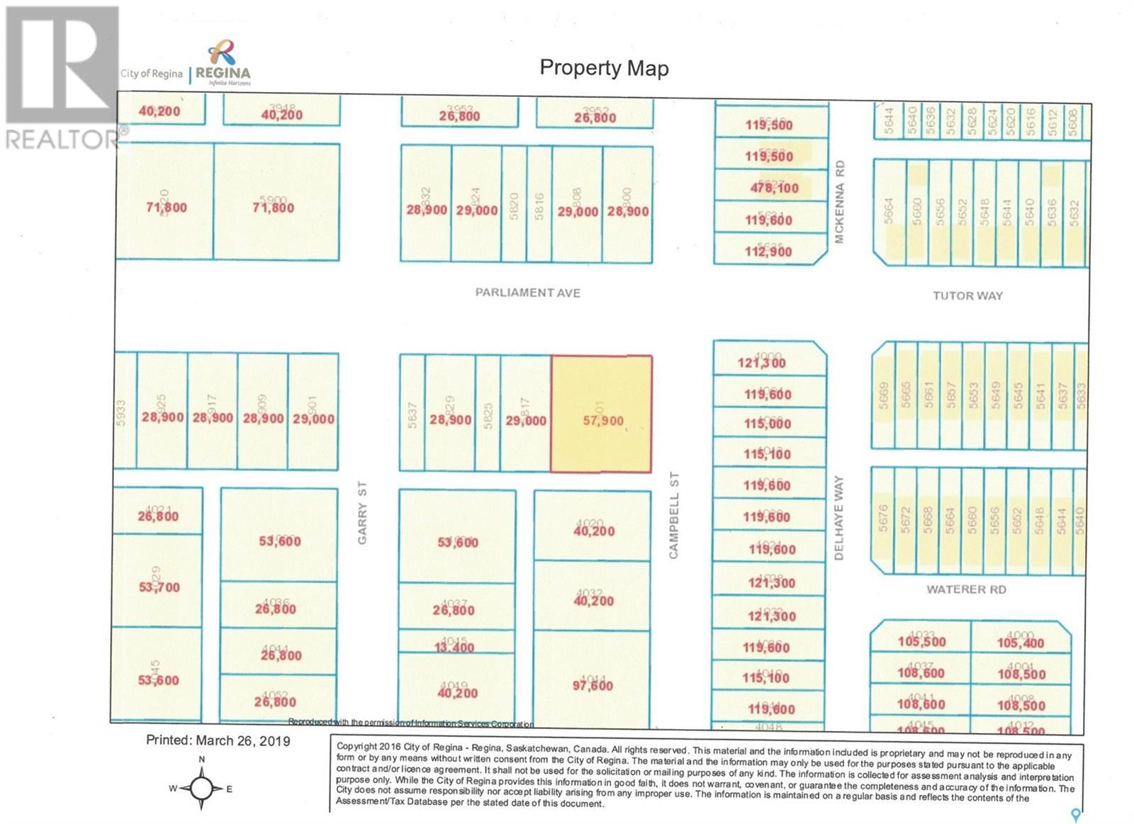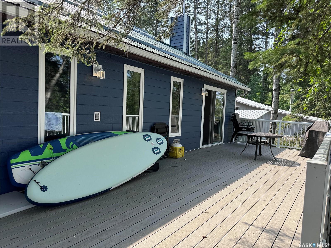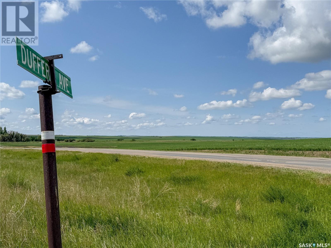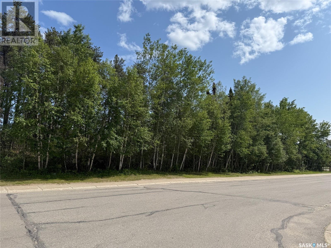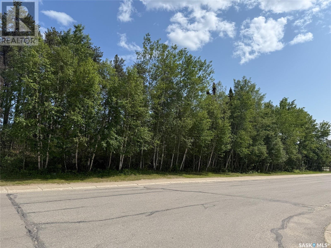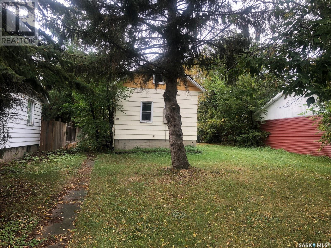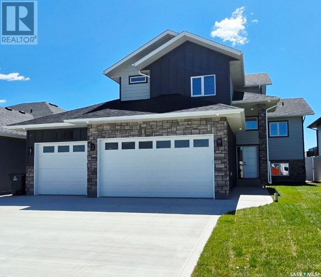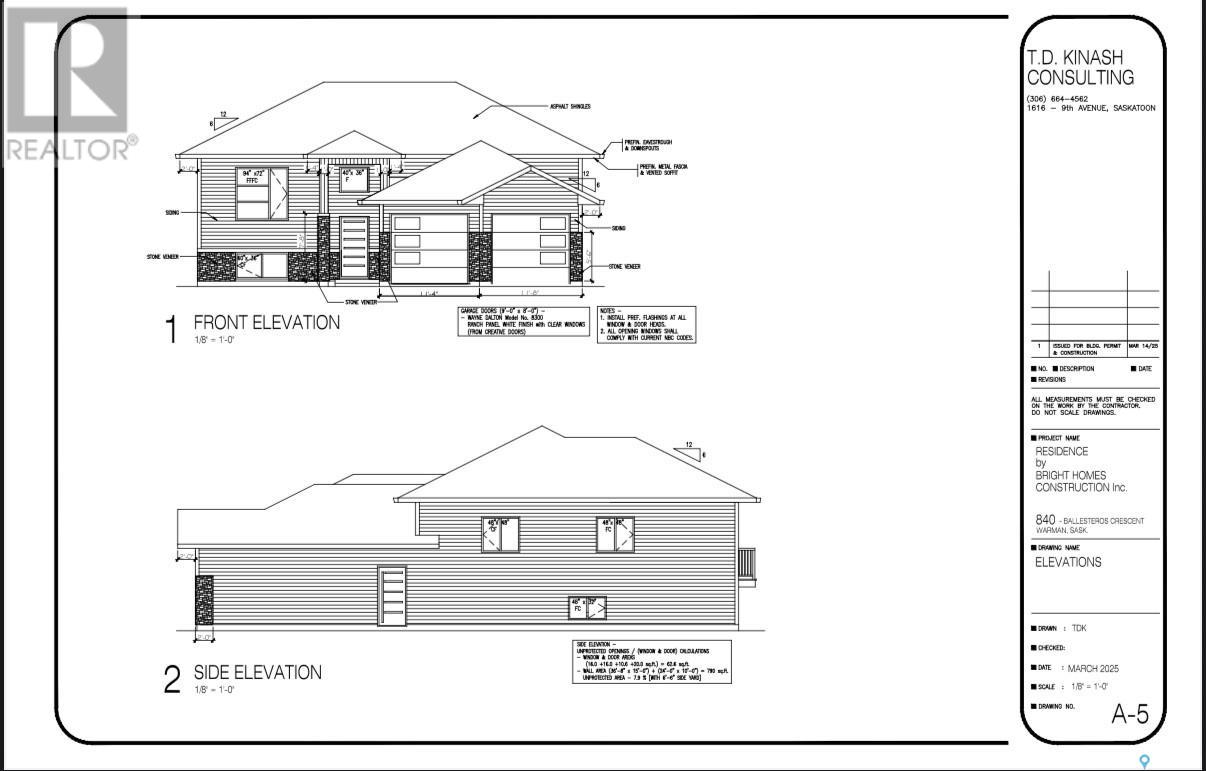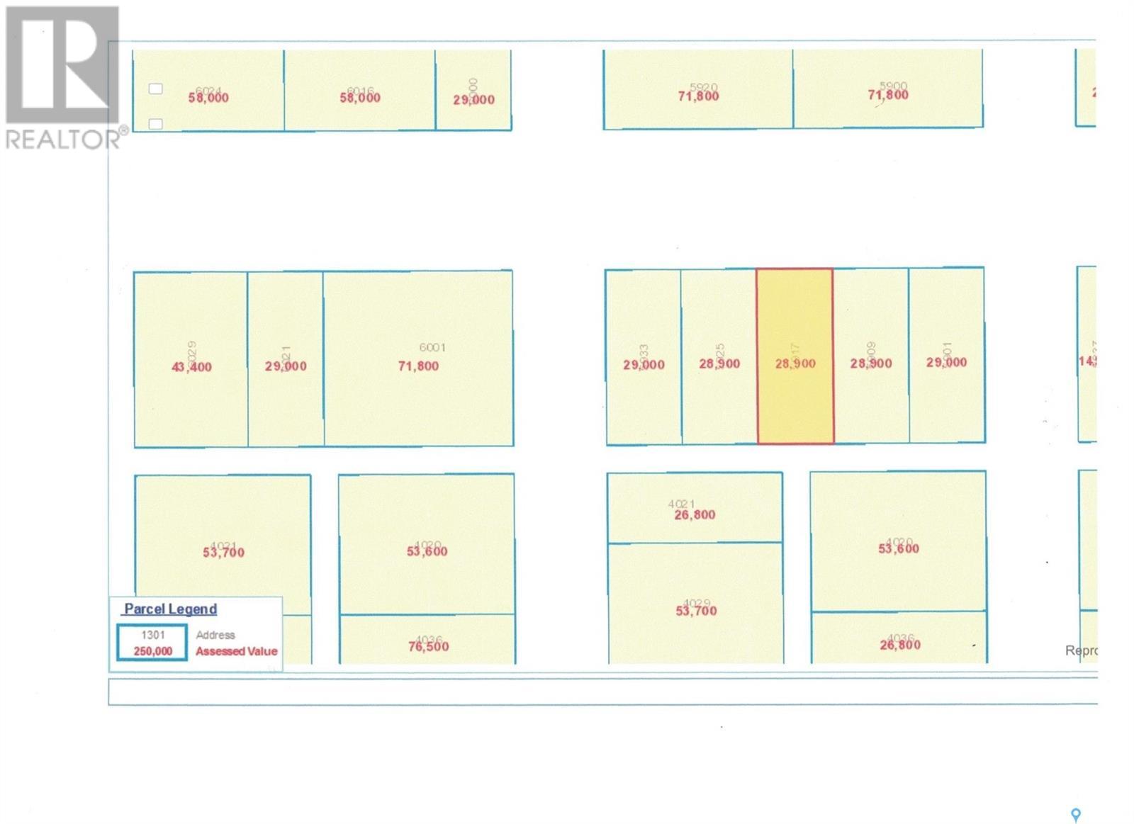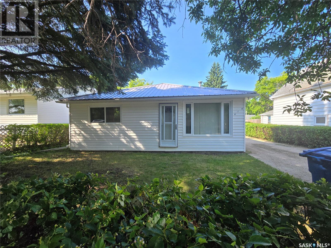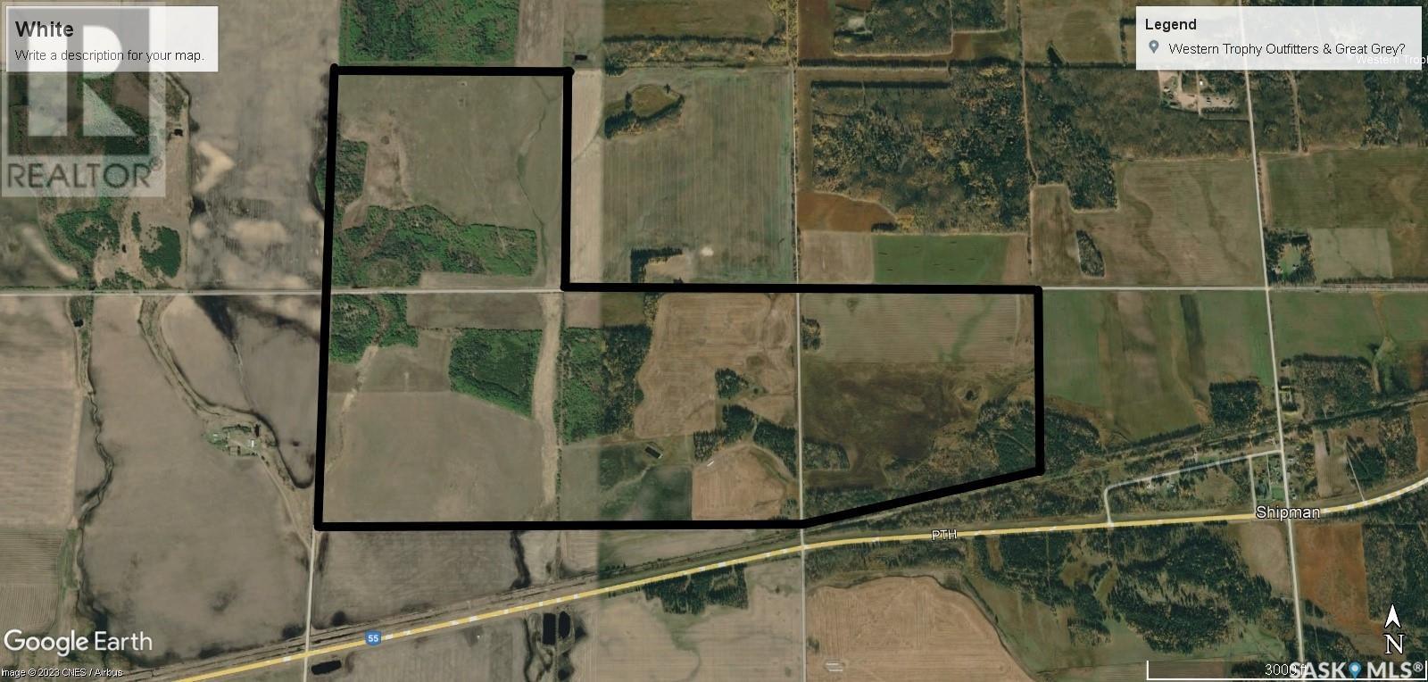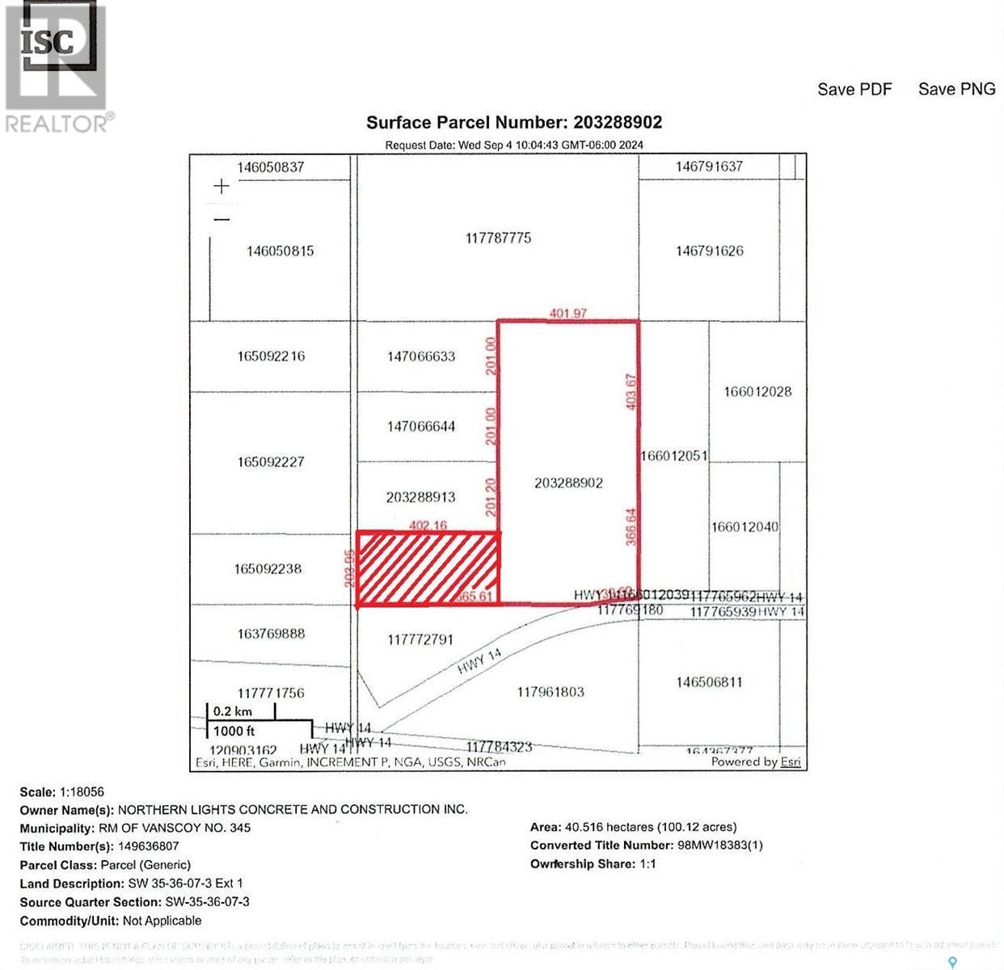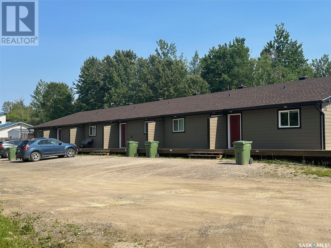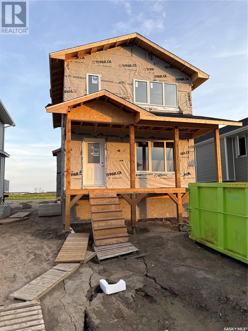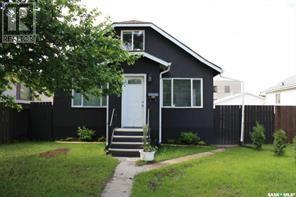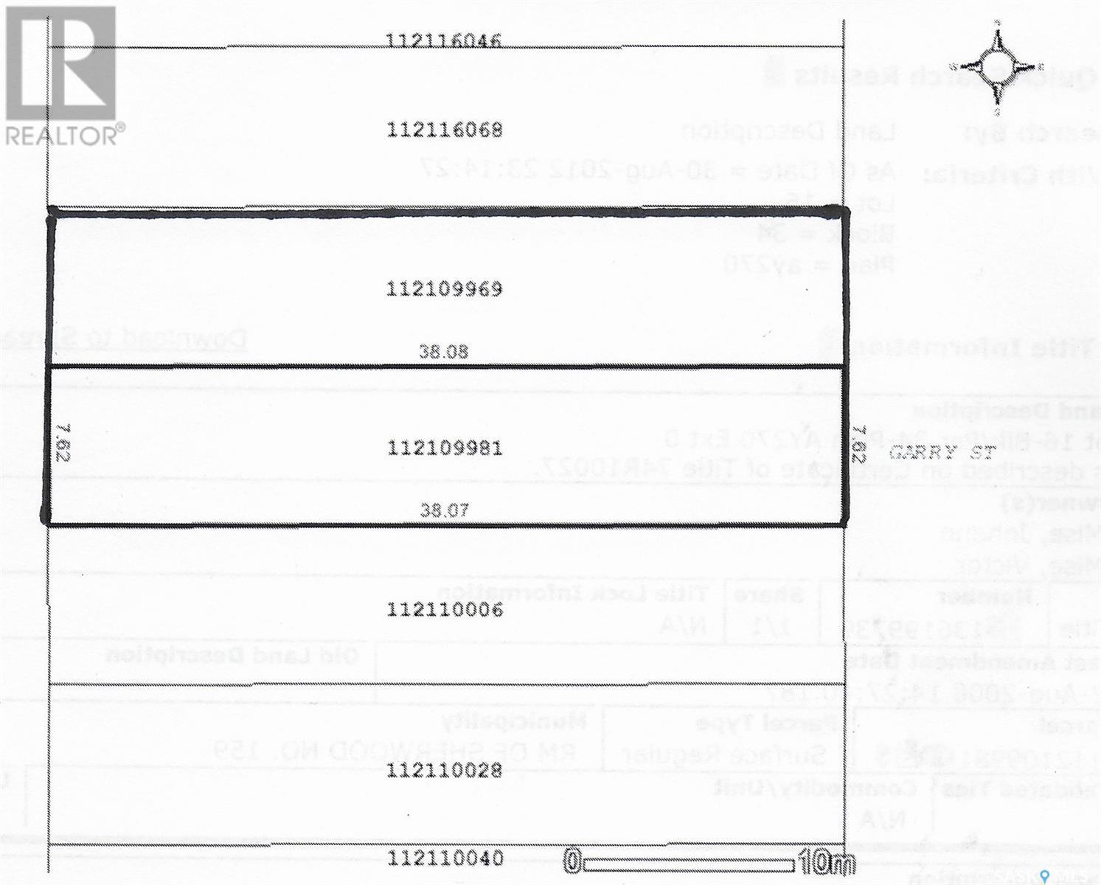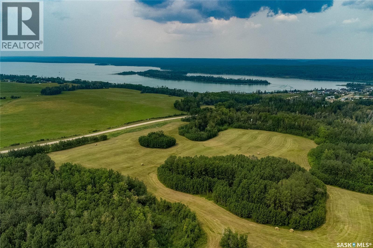1 Railway Avenue W
North Battleford, Saskatchewan
Take a look at this 47.79 acre property within walking distance to the City of North Battleford. This listing is located along the North edge of the City within City limits. The property includes horse fence around most of the perimeter, a round pen, a tack shed, and a few other outbuildings. Power is on site, there is an older well, and there is a four season gravel road to access. The City of North Battleford is open to proposals for development. This is a private location with many trees, grass, and a slough for livestock. The opportunities for this parcel are endless with this location. Call today for more info. (id:51699)
218 4th Street E
Wynyard, Saskatchewan
Welcome to 218 4th Street East in Wynyard—a warm and inviting 3-bedroom, 1-bath bungalow nestled in one of the town’s most convenient and family-friendly locations. This charming home sits directly across from the community swimming pool and is just steps from a beautiful park, the elementary school, and downtown amenities. Inside, you’ll find a spacious and sun-filled living room with newer windows and soaring 9-foot ceilings, creating a bright and airy atmosphere. The practical layout includes three bedrooms, one of which features in-room laundry, making everyday living a breeze. A covered patio at the back overlooks a fully fenced yard with a lovely garden space, perfect for relaxing or entertaining. With a partial basement ideal for storage and a setting that blends small-town serenity with unbeatable walkability, this home offers exceptional value and timeless appeal. (id:51699)
355 3rd Avenue Se
Swift Current, Saskatchewan
Welcome to 355 3rd Ave. SE, a charming family home situated in a highly desirable neighborhood. This property offers dual entrances, enhancing its versatility as either a revenue-generating property or a comfortable residence, allowing you to live on one level while potentially subsidizing your mortgage with the other. On the main floor, you will discover three well-appointed bedrooms, a spacious eat-in kitchen that overlooks the backyard, and a cozy front living room that creates a warm and inviting atmosphere. The basement suite can be accessed from either the front entrance or the back staircase, featuring a second kitchen, dining area, family room, two connected bedrooms, and a four-piece bathroom, along with a shared laundry and utility space. The backyard is perfect for family gatherings or pets, boasting a newly constructed deck, a double car garage, additional parking options, and a fully fenced perimeter. Recent updates include a new roof installed two years ago, an updated water heater, a 2019 furnace, and fresh exterior paint, ensuring that the property is well-maintained and ready for its new owners. Enjoy the convenience of being close to Riverside Park, the golf course, the Southside Co-op, a community pool, K-8 School, and local colleges. This home combines comfort, functionality, and a prime location, making it an excellent opportunity for families or investors alike. Call today for more information. (id:51699)
183 Chateau Crescent
Pilot Butte, Saskatchewan
Welcome to 183 Chateau Crescent, a well-maintained semi-detached condo located in the family-friendly community of Pilot Butte. This 892 sqft raised bungalow offers a bright, functional layout with stylish finishes and the convenience of condo living—all at an affordable price point. The home features a spacious open-concept main living area with neutral tones throughout. Large windows and glass doors flood the space with natural light. The kitchen is designed for everyday function and casual dining, with espresso-toned cabinetry, a central island with seating and a full appliance package including a stainless steel fridge, stove and built-in dishwasher. Adjacent to the kitchen is a cozy dining area and a comfortable living room that makes great use of space. There are two generously sized bedrooms, including a primary with views of mature trees behind the home. The main 4-piece bathroom is clean and functional, while the in-suite laundry offers added convenience with a stacked washer and dryer tucked neatly behind closet doors. Unit includes a convenient attached garage. The basement is open for development, offering future potential for added living space or equity growth. This condo is part of the well-managed Chateau Ridge complex. Located just minutes from east Regina amenities, schools, and parks, this home is perfect for first-time buyers, downsizers, or investors. Enjoy the peace of small-town living with all the benefits of city convenience! (id:51699)
130 Lamoro Street
Estevan Rm No. 5, Saskatchewan
4 acres of commercial land and fully fenced site. (id:51699)
37 Pelican Pass
Thode, Saskatchewan
SPECIAL SUMMER PRICING, AMAZING LOCATION CLOSE TO SASKATOON... NEW LAKE FRONT LOTS AT BLACKSTRAP THODE! NOW IS THE TIME... Lifestyle, family, community, value & safety…Welcome to the Resort Village of Thode and Blackstrap Lake. Grab your coffee and let’s take a walk around your new building lot with beautiful and endless lake front views. Imagine, Lake living with a short commute to Saskatoon. This is truly the best of both worlds. Making new family memories, imagine the fun…play area, tennis courts, golfing, swimming, kayak, fishing, paddle boarding, wake boarding, cross country skiing, quadding, skating, snowmobiling, ice fishing all right at your door…the list goes on. 75ft x 100ft new lake front building lots. All utilities to the property line. Natural gas, city water, public sewer. Imagine having direct lake front access to your private dock out front. Just steps away with easy access & enjoyment. School bus pick up and drop off right at your door, K-6 Dundurn and 7-12 Hanley. Ideally located 25 minutes S of Saskatoon on Hwy. 11. This Home and community have everything for a new or growing family…welcome home! Building, lot and architectural requirements available at www.thode.ca Planned lot completion summer 2026 Building season. *Yellow markers are approximate. Refer to survey of accurate placement. GST owing. (id:51699)
Rm Douglas Land
Douglas Rm No. 436, Saskatchewan
Productive Ag land located in the RM of Douglas No. 436. This attractive parcel of land is currently rented for this crop year. Located 1/2 mile east of grid 376 and Highway 40 on east side of road. The 1/2 mile of highway frontage provides easy access to the property. Call your agent to arrange a showing today. All measurements to be verified by the Buyers. (id:51699)
Rm Of Duck Lake Lot
Duck Lake Rm No. 463, Saskatchewan
Affordably priced 4.94 acre parcel off of highway 302 W. Very private and treed, this lot is approximately 12 minutes from the city, almost all pavement to the property with school bus pick up. (id:51699)
58 Aspen Village Drive
Edenwold Rm No. 158, Saskatchewan
This .24 acre lot is just minutes from Regina, offering city amenities and small-town life. Located near the new clubhouse at Aspen Links which boasts a restaraunt, bar and arcade as well as Aspen Village Childcare. School bus service is provided to Ecole White City Elementary School and Greenall High School. The community also offers a grocery store, hockey rink, ball diamonds, as well as restaurants ranging from fast food to fine dining, numerous local retail stores, and many lit walking paths. Please note that the lot is subject to GST. Includes three years of tax exemption on the residential improvement, and two full adult memberships with cart for two years at Aspen Links! (id:51699)
102 Aspen Village Drive
Edenwold Rm No. 158, Saskatchewan
Nestled in a bay, this pie-shaped .26 acre lot is situated in Emerald Park, a cozy bedroom community just minutes from Regina. The property is within walking distance to the new clubhouse at Aspen Links golf course and Aspen Village Childcare. Children can easily access Ecole White City Elementary School and Greenall High School via the available school bus service. In addition, Emerald Park has lit walking paths, offers a wide range of restaurants, an indoor rink, a Shoppers Drug Mart, a grocery store, and great local retail stores. The lot is subject to GST. Includes three years of tax exemption on the residential improvement, and two full adult memberships with cart for two years at Aspen Links! (id:51699)
126 Aspen Village Drive
Edenwold Rm No. 158, Saskatchewan
This pie-shaped .24 acre lot is in a bay and situated just minutes from Regina, offering the best of both worlds with city amenities and small-town charm. You can walk to the new clubhouse at Aspen Links golf course and Aspen Village Childcare from this property. Children are conveniently bused to Ecole White City Elementary School and Greenall High School. The community offers a grocery store, hockey rink, and ball diamonds, as well as a variety of restaurants ranging from fast food to fine dining, numerous local retail stores and many lit walking paths. Includes three years of tax exemption on the residential improvement, and two full adult memberships with cart for two years at Aspen Links! (id:51699)
130 Aspen Village Drive
Edenwold Rm No. 158, Saskatchewan
This pie shaped .24 acre lot, located just minutes from Regina, will give you city amenities but still offers that small-town feel. You are walking distance to the new clubhouse of Aspen Links golf course which includes a restauraunt, bar, and arcade. Aspen Village Childcare is also within walking distance. There is school bus service to both Ecole White City Elementary School and Greenall High School. The community also fetures a grocery store, hockey rink, ball diamonds, Shoppers Drug Mart, fantastic restaurants, and great local retail stores, as well as many lit walking paths. Includes three years of tax exemption on the residential improvement, and two full adult memberships with cart for two years at Aspen Links! (id:51699)
150 Aspen Village Drive
Edenwold Rm No. 158, Saskatchewan
This pie-shaped .27 acre lot in a bay is just minutes from Regina, offering city amenities and small-town life. Located near the new clubhouse at Aspen Links golf course and Aspen Village Childcare. There is school bus service to Ecole White City Elementary School and Greenall High School. The community also offers a grocery store, hockey rink, ball diamonds, as well as restaurants ranging from fast food to fine dining and numerous local retail stores. The community also has many lit walking paths. Includes three years of tax exemption on the residential improvement, and two full adult memberships with cart for two years at Aspen Links! (id:51699)
804 Emerald Park Road
Edenwold Rm No. 158, Saskatchewan
This .25 acre lot in Emerald Park offers breathtaking sunrises and sunsets. Its proximity to Regina provides city amenities while retaining the charm of small-town living. Located within walking distance to the new clubhouse at Aspen Links golf course and Aspen Village Childcare, this property is perfect for families. Children are conveniently bused to Ecole White City Elementary School and Greenall High School. Emerald Park boasts many lit walking paths, it's own grocery store, hockey rink, ball diamonds, numerous restaurants ranging from fast food to fine dining, and several excellent local retail stores. Includes three years of tax exemption on the residential improvement, and two full adult memberships with cart for two years at Aspen Links! (id:51699)
808 Emerald Park Road
Edenwold Rm No. 158, Saskatchewan
This spacious .24 acre lot, located just a few minutes away from Regina, provides access to city amenities while offering a small-town ambiance. You can walk to the new clubhouse at Aspen Links golf course and Aspen Village Childcare from this property. Children are conveniently bused to Ecole White City Elementary School and Greenall High School. Emerald Park has its own grocery store, hockey rink, and ball diamonds, as well as many excellent restaurants ranging from fast food to fine dining and local retail stores. It also has many lit walking paths. The lot offers breathtaking sunrises in the morning and stunning sunsets in the evening! (id:51699)
836 Mctaggart Drive
Weyburn, Saskatchewan
Welcome to this beautiful 5 bedroom, 4 bathroom two-story home, offering 2,325 square feet of comfortable, functional living in a great neighborhood. Step inside to a large entry, next to a den that could be an office, play room or sitting room, leading to the gorgeous kitchen with ample cabinets, and gorgeous countertops with a huge sit up island. In the living room, you will find vaulted ceilings and an open second floor landing overlooking the spacious living room, featuring a cozy fireplace with a striking floor to ceiling focal wall. The home boasts a fully finished basement, providing additional flexible living space for a family room, home office, or guest suite. The kitchen and dining areas flow seamlessly, creating a warm and inviting environment for everyday living and gatherings. Enjoy outdoor living in the fully fenced, newly landscaped yard, with screen room, deck, and patio area with firepit area, ideal for kids, entertaining, and summer BBQs. Located in a desirable area, this home offers both comfort and lots of room for your family! Don’t miss the opportunity to make this beautiful, move in ready home yours! Call for your tour today! (id:51699)
29 Pelican Pass
Thode, Saskatchewan
SPECIAL SUMMER PRICING, AMAZING LOCATION CLOSE TO SASKATOON... NEW LAKE FRONT LOTS AT BLACKSTRAP THODE! NOW IS THE TIME... Lifestyle, family, community, value & safety…Welcome to the Resort Village of Thode and Blackstrap Lake. Grab your coffee and let’s take a walk around your new building lot with beautiful and endless lake front views. Imagine, Lake living with a short commute to Saskatoon. This is truly the best of both worlds. Making new family memories, imagine the fun…play area, tennis courts, golfing, swimming, kayak, fishing, paddle boarding, wake boarding, cross country skiing, quadding, skating, snowmobiling, ice fishing all right at your door…the list goes on. 75ft x 100ft new lake front building lots.All utilities to the property line. Natural gas, city water, public sewer. Imagine having direct lake front access to your private dock out front. Just steps away with easy access & enjoyment. School bus pick up and drop off right at your door, K-6 Dundurn and 7-12 Hanley. Ideally located 25 minutes S of Saskatoon on Hwy. 11. This Home and community have everything for a new or growing family…welcome home! Building, lot and architectural requirements available at www.thode.ca *Yellow markers are approximate. Refer to survey of accurate placement. GST owing. (id:51699)
Lumsden Valley 2.5 Acres With Shop
Lumsden Rm No. 189, Saskatchewan
Build Your Dream Home in the Heart of Lumsden Valley! Looking for the perfect slice of paradise? This stunning south-facing lot in the picturesque Lumsden Valley offers the ideal setting for your dream home. Wake up every day to breathtaking valley views, abundant sunshine, and the peaceful charm of nature right at your doorstep. But there’s more to love — this property already comes with an impressive heated 1,500 sq ft shop plus a 15x50 covered addition! Whether you’re a car enthusiast, hobbyist, or dreaming of running a small business from home, you’ll have all the space you need to make it happen. A brand-new fiberglass well (20 feet deep, 36-inch diameter pipe) resting on round rock and a mini dugout (22 feet deep) are ready to go — giving you a head start on country living. In the fall, this lot transforms into a vibrant masterpiece of red, orange, and gold foliage — the perfect backdrop for your morning coffee or evening bonfire. The Best of Both Worlds - Enjoy the serenity of rural living without sacrificing convenience. This lot is just minutes from local schools, shops, and everyday amenities — so you can have peace and privacy while staying connected to everything you need. Don’t miss this rare opportunity to create your dream life in the sought-after Lumsden Valley. Your dream acreage is waiting! (id:51699)
39 Pelican Pass
Thode, Saskatchewan
SPECIAL SUMMER PRICING, AMAZING LOCATION CLOSE TO SASKATOON... NEW LAKE FRONT LOTS AT BLACKSTRAP THODE! NOW IS THE TIME... Lifestyle, family, community, value & safety…Welcome to the Resort Village of Thode and Blackstrap Lake. Grab your coffee and let’s take a walk around your new building lot with beautiful and endless lake front views. Imagine, Lake living with a short commute to Saskatoon. This is truly the best of both worlds. Making new family memories, imagine the fun…play area, tennis courts, golfing, swimming, kayak, fishing, paddle boarding, wake boarding, cross country skiing, quadding, skating, snowmobiling, ice fishing all right at your door…the list goes on. 75ft x 100ft new lake front building lots. All utilities to the property line. Natural gas, city water, public sewer. Imagine having direct lake front access to your private dock out front. Just steps away with easy access & enjoyment. School bus pick up and drop off right at your door, K-6 Dundurn and 7-12 Hanley. Ideally located 25 minutes S of Saskatoon on Hwy. 11. This Home and community have everything for a new or growing family…welcome home! Building, lot and architectural requirements available at www.thode.ca Planned lot completion summer 2026 Building season. *Yellow markers are approximate. Refer to survey of accurate placement. GST owing. (id:51699)
33 Pelican Pass
Thode, Saskatchewan
SPECIAL SUMMER PRICING, AMAZING LOCATION CLOSE TO SASKATOON... NEW LAKE FRONT LOTS AT BLACKSTRAP THODE! NOW IS THE TIME... Lifestyle, family, community, value & safety…Welcome to the Resort Village of Thode and Blackstrap Lake. Grab your coffee and let’s take a walk around your new building lot with beautiful and endless lake front views. Imagine, Lake living with a short commute to Saskatoon. This is truly the best of both worlds. Making new family memories, imagine the fun…play area, tennis courts, golfing, swimming, kayak, fishing, paddle boarding, wake boarding, cross country skiing, quadding, skating, snowmobiling, ice fishing all right at your door…the list goes on. 75ft x 100ft new lake front building lots. All utilities to the property line. Natural gas, city water, public sewer. Imagine having direct lake front access to your private dock out front. Just steps away with easy access & enjoyment. School bus pick up and drop off right at your door, K-6 Dundurn and 7-12 Hanley. Ideally located 25 minutes S of Saskatoon on Hwy. 11. This Home and community have everything for a new or growing family…welcome home! Building, lot and architectural requirements available at www.thode.ca Planned lot completion summer 2026 Building season. *Yellow markers are approximate. Refer to survey of accurate placement. GST owing. (id:51699)
161 Delaet Drive
Weyburn, Saskatchewan
Introducing another stunning custom build by DC Construction—where quality, craftsmanship, and thoughtful design come standard. This 1,263 sq ft bungalow offers a modern, open-concept layout with 2 bedrooms on the main floor with 2 more framed and ready for you to finish in the basement. From the moment you step into the beautifully designed entryway—with custom built-in storage and a striking feature wall—you’ll see the difference a DC home makes. The main floor features a bright and spacious living and dining area, highlighted by gorgeous wood cabinetry, quartz countertops, and a kitchen that opens directly onto a private covered deck already wired for a TV—perfect for entertaining or relaxing outside. Main floor laundry includes built-in shelving for added convenience. The primary bedroom is a retreat of its own, complete with a walk-in closet outfitted with Clutter-X organizers and a luxurious 3-piece ensuite featuring a tiled shower. Downstairs is framed and ready for your finishing touches, including two more bedrooms, both with huge walk in closets, a roughed-in bathroom and wet bar area, and a generous family room. With thoughtful upgrades/finishes throughout and an unmatched level of craftsmanship, this home is truly one of a kind. (id:51699)
35 Pelican Pass
Thode, Saskatchewan
SPECIAL SUMMER PRICING, AMAZING LOCATION CLOSE TO SASKATOON... NEW LAKE FRONT LOTS AT BLACKSTRAP THODE! NOW IS THE TIME... Lifestyle, family, community, value & safety…Welcome to the Resort Village of Thode and Blackstrap Lake. Grab your coffee and let’s take a walk around your new building lot with beautiful and endless lake front views. Imagine, Lake living with a short commute to Saskatoon. This is truly the best of both worlds. Making new family memories, imagine the fun…play area, tennis courts, golfing, swimming, kayak, fishing, paddle boarding, wake boarding, cross country skiing, quadding, skating, snowmobiling, ice fishing all right at your door…the list goes on. 75ft x 100ft new lake front building lots. All utilities to the property line. Natural gas, city water, public sewer. Imagine having direct lake front access to your private dock out front. Just steps away with easy access & enjoyment. School bus pick up and drop off right at your door, K-6 Dundurn and 7-12 Hanley. Ideally located 25 minutes S of Saskatoon on Hwy. 11. This Home and community have everything for a new or growing family…welcome home! Building, lot and architectural requirements available at www.thode.ca Planned lot completion summer 2026 Building season. *Yellow markers are approximate. Refer to survey of accurate placement. GST owing. (id:51699)
206 Spruce Street
Northern Admin District, Saskatchewan
Check out this iconic 2 bedroom & 1 bathroom log cabin in the woods! Located at Wadin Bay Recreational Subdivision, you are only 30 kms north of the Town of La Ronge. Nestled into a well-treed lot, this cozy cabin has everything you need to enjoy summers at the lake. It was extensively renovated in the late nineties and the metal roof installed then is still going strong! The front deck offers plenty of sun and there is a screened-in gazebo to enjoy the shade and escape the bugs. Across the front half of the cabin you find an open concept main living space that includes a well-appointed kitchen with a large island and bar stools, a living room, beautiful built-in desk and shelving, and a propane fireplace to keep you nice and toasty warm. The back of the cottage is divided into three rooms - a full bathroom with laundry, a master bedroom with a large open closet and a guest room. Outside in the backyard you will find a storage shed and lovely trees for privacy and your enjoyment of nature. This turnkey cabin will come with all large furniture items included so that you can start enjoying cabin time right away. The floor and ceiling of the cabin are well-insulated so you can use the property in the winter, but there isn't a 4-season water system installed at this time. The sale even comes with a 14' Eco aluminum boat, 25hp Mercury outboard, and trailer and a canoe! (id:51699)
118 4th Avenue E
Neilburg, Saskatchewan
MOTIVATED SELLERS! Spacious 2,270 sq ft modular home with a 2013 addition, located on a quiet cul-de-sac in Neilburg. Bright, open-concept kitchen and dining area features skylights and a large island — ideal for entertaining. The home offers four bedrooms, three bathrooms, a cozy living room, den, bonus room, and convenient main floor laundry. The primary suite includes a walk-in closet and private ensuite. Enjoy a backyard with a firepit, extra parking, and plenty of space for family activities or relaxing. Additional features include a detached garage and ample storage throughout the home. Shingles on the modular home were replaced in June 2023. Perfect for families — just a 2-minute walk to the K–12 school, 45 minutes from Lloydminster, and 1 hour from the Battlefords. Don’t miss this opportunity to make this versatile and well-maintained property your new home! (id:51699)
408 Eldorado Street
Warman, Saskatchewan
Features & Amenities: -1050 sq. ft Two Storey -3 Bedrooms and 1 1/2 Bathroom -Kitchen with pantry and Island -Soft Close Cabinetry Throughout -LED Light Bulbs Throughout -High-Efficiency Furnace and Power Vented Hot Water Heater -HRV Unit -10 Year Saskatchewan New Home Warranty -GST and PST included in purchase price. GST and PST rebate back to builder. -Front Landscape and walkway is included. (id:51699)
1386 Manitou Crescent
Moose Jaw, Saskatchewan
Located on the corner of a pleasant crescent not far from Moose Jaw’s new school on South Hill, this beautifully updated 4-bedroom, 2-bathroom bungalow offers comfort and functionality inside and out. From the front deck, step into the bright living room. The open dining area and renovated kitchen—featuring new countertops and appliances (fridge, stove, microwave, and built-in dishwasher)—lead to the back deck and fully fenced yard through patio doors. Three spacious bedrooms and a renovated 4-piece bathroom complete the main floor. The fully finished basement adds a large family room, a second 4-piece bathroom, a fourth bedroom (with a new window), a laundry room with ample storage, and a separate storage room. Recent upgrades include new flooring and paint in several rooms, modern light fixtures, a high-efficiency furnace, asphalt shingles, and more. A detached single-car garage with a new automatic door completes this move-in-ready home. Schedule your viewing today! (id:51699)
2258 Osler Street
Regina, Saskatchewan
Exceptional revenue property in the heart of the General Hospital area and 2 blocks from the hospital. Close to downtown amenities, parks, walking paths and Wascana Lake. Well kept 3 separate rental suites (separate entries). Unit #1 is a 2 bdrm suite with hardwood flooring, maple kitchen, upgraded appliances, built-in dishwasher and laundry. Spacious and open concept, upgraded windows and light fixtures. Full bathroom. Second floor unit has 2 bedrooms, roomy kitchen with fridge, stove, microwave hood fan and washer and dryer. Top floor suite is a bachelor suite featuring modern kitchen design, open living room/bedroom area, 3 pce bathroom and separate laundry. All units have back entry and fire escape access. Excellent tenants are willing to stay. Upgraded furnace, electrical panels, emergency light in the foyer, hardwired smoke and CO2 detectors. Shingles were replaced in the last 4 years. 4 parking stalls off the alley. Call today for further information. (id:51699)
304 Northern Meadows Crescent
Beaver River Rm No. 622, Saskatchewan
Welcome to Northern Meadows Golf Club subdivision, build your home here and begin living your best life! This gorgeous 9098 sq ft corner lot is located on the 18 hole champion golf course, this property is minutes from Goodsoil and 10 minutes to the beautiful Lac des Isles lake. This lot has natural gas, power, water at the street, as well as a tie in at the street for sewer as well, the 2 tank septic will be at the buyers expense then hooked into the public service to dispose of grey water. The city of Cold Lake is 45 minutes and the Meadow Lake provincial park is an adventurers playground also minutes away. (id:51699)
Lot 17 Block West
Shellbrook Rm No. 493, Saskatchewan
Lakefront Retreat at Stunning Sturgeon Lake Experience the ultimate blend of nature, lake life, and refined country living with this exceptional 3-season lakefront home nestled in the breathtaking valley of Sturgeon Lake. Perfectly positioned right on the water, this beautifully maintained property offers a private beach and an exclusive deck at the marina — providing a truly unmatched lakefront lifestyle. Inside, you’ll find 3 inviting bedrooms and 1 well-appointed bathroom, combining cozy country charm with thoughtful modern touches. The upper-level bedroom and the lounge area boast spectacular lake views, creating serene spaces to relax and unwind. Step outside and enjoy multiple outdoor living areas, including spacious front and back decks perfect for entertaining, a cozy firepit area for evening gatherings, and lush trees that add to the sense of privacy and tranquility. The property also features three storage sheds, offering ample space for all your lake essentials. Located within walking distance to the main beach and local amenities, this property seamlessly combines the serenity of a private retreat with the convenience of nearby recreation and services. Welcome to your own slice of lakeside paradise — where every day feels like a getaway. (id:51699)
101-105 4th Avenue
Dodsland, Saskatchewan
This large 218' x 140' lot in the Village of Dodsland is ready for development, with municipal water and sewer, natural gas, and power to the property. It is situated on one of the four main roads leading into/out of the Village, making it an ideal location for commuting to jobs in the area, or a great location for a business. Dodsland is situated in the heart of oil country – it is close to several oil storage sites and close to a natural gas pipeline and waste heat recovery facility. The property is currently zoned residential but could be rezoned to suit any potential land improvements. The property is situated 36 kilometres from Kerrobert,SK and 60 kilometres from Kindersley, SK. Call today for more information! (id:51699)
713 Stella Street
Grenfell, Saskatchewan
Welcome to the unique opportunity that is 713 Stella St. Currently zoned for community service and used by the local Royal Canadian Legion Branch for meetings, functions and rental space, this well built concrete building has had many previous uses and the opportunities may be endless. Featuring over 4300 sq.ft on the main floor, just imagine what the possibilities may hold. Entering the property from the main entrance (which is wheelchair accessible), you find two good size his and hers washrooms, an office space with wet bar currently used as the bar area for functions but could easily be changed to a laundry room, and a large auditorium area which used to house a small business and now is used for hall rental. (it used to have 2 overhead doors near the backend of the building which could be re-installed). We now enter the area that used to be a residence you will find a huge kitchen/dining area (big enough to also add sitting area for couch and tv), a small office space (small bedroom), and a large meeting room (previously 2 bedrooms). The full basement also features some finished areas. There is a large utility room that houses the brand new boiler, new hot water tank and and more. A rec room and previous bedroom currently used for storage, and to top it all off, you have your very own gun range. Recent upgrades within the last 3 years include, new peaked roof on auditorium area with new eaves, new boiler, new water heater, new 200 amp panel box, wheelchair ramp and new door and complete exterior painting. Just a few of the possible uses could be a residence, and mutli family residence, residence with heated storage in rear, small home based business (these would all need approval of town council), or even use it in its current capacity as a community service building. Priced to Sell. Do not miss out on this great opportunity. (id:51699)
5801 Parliament Avenue
Regina, Saskatchewan
Located on a corner: FOUR 27' x 125' undeveloped residential lots in Devonia Park or Phase IV of West Harbour Landing (located west of Harbour Landing and south of 26th Avenue). Devonia Park is a quarter section of land originally subdivided into 1,400 lots in 1912. Investment opportunity only at this time with potential to build on in the future. Brokerage sign at the corner of Campbell Street and Parliament Avenue. GST may be applicable on the sale price. More information in the 'West Harbour Landing Neighborhood Planning Report'. There will be other costs once the land is developed. (id:51699)
334 Lindsey Lane
Barrier Valley Rm No. 397, Saskatchewan
**Charming Year-Round Cabin at Barrier Lake** Nestled just one row back from the serene Barrier Lake, this delightful two-story cabin offers an idyllic retreat with stunning lake views. Boasting a wrap-around deck, it's the perfect spot to relax and soak in the picturesque surroundings. The cabin features a spacious cement block patio with a fire pit area, ideal for cozy evenings under the stars. With ample parking space for up to five vehicles, hosting family and friends is a breeze. The second level of the cabin houses three comfortable bedrooms, each offering a tranquil escape. Overlooking the great front room with its inviting wood stove, this space exudes warmth and charm. A well-appointed bathroom and a full kitchen complete the cabin, ensuring all the comforts of home. Additional amenities include a handy shed for extra storage and a well with potable water, making this cabin as practical as it is enchanting. Whether you're looking for a peaceful year-round residence or a seasonal getaway, this Barrier Lake cabin is a true gem. (id:51699)
8-11 Dufferin Avenue
Webb, Saskatchewan
Welcome to Lots 8-11 Dufferin Avenue in Webb, SK — a spacious 13,840 sq. ft. unserviced lot offering incredible potential and stunning prairie views right across the road. Whether you're looking to build a shop, set up a future getaway, or simply invest in Saskatchewan land with big sky beauty, this property gives you the space and freedom to bring your vision to life. Located just off Highway 1, Webb is a quiet, welcoming community that’s all about small-town charm and open space living. It's the kind of place where neighbours wave, the skies go on forever, and life moves at your own pace. For anything you need, Swift Current is just a quick 25-minute drive east, offering all major amenities including shopping, dining, health care, and entertainment. Or head 15 minutes west to Gull Lake for groceries, a K–12 school, rink, and more local services. Whether you’re dreaming of a workshop, a storage site, or your own little slice of prairie paradise, this oversized lot is ready and waiting. With lane access and flat terrain, it's a solid starting point — just add your ideas. Affordable land. Wide open skies. And room to build what you need, when you're ready. Welcome to Webb. (id:51699)
1435 Studer Street
La Ronge, Saskatchewan
Prime residential development opportunity in the northern community of La Ronge. This well-situated lot, part of a row of available properties on a desirable street, backs onto a new subdivision zoned R2. Enjoy access to connect to municipal water and sewer, plus the convenience of being within walking distance to numerous amenities. Perfect for a single-family home or multiple dwellings! Opportunity to purchase to one or multiple lots. Information about building requirements and bylaws can be obtained for more information contact for details. (id:51699)
1431 Studer Street
La Ronge, Saskatchewan
Prime residential development opportunity in the northern community of La Ronge. This well-situated lot, part of a row of available properties on a desirable street, backs onto a new subdivision zoned R2. Enjoy access to connect to municipal water and sewer, plus the convenience of being within walking distance to numerous amenities. Perfect for a single-family home or multiple dwellings! Opportunity to purchase to one or multiple lots. Information about building requirements and bylaws can be obtained for more information contact for details. (id:51699)
127 Harvey Street
Kamsack, Saskatchewan
A HANDYMAN'S SPECIAL..... Priced to sell! A 2 bedroom, 2 bathroom revenue property that is in great need of a handyman to restore the entire property. The Seller claims plumbing lines have all been replaced as well as a new toilet and water heater has been installed. The power remains on as well as all plumbing in good working order. The basement foundation has some cracks and was partially restored at some point with there being some metal supports added but it all appears to be very easily rectified. The property is being SOLD in "AS IS" condition with all personal effects and contents remaining to be included with the property. With a bit of restoration by a handyman this could be a great investment with the good rental market in Kamsack. The property has a potential to generate $800/month rent plus utilities. Call for more information or to schedule a viewing. Lot size 50 x 122, Taxes: $1670 /Year. NOTE: Additional photos coming soon.... (id:51699)
703 Sarazen Drive
Warman, Saskatchewan
Home is not started yet. This large modified bi level features 1620 square feet on 2 floors. When pulling up you have a triple car heated garage and a triple concrete driveway. The mix of stone and Hardi Board will make you excited to see what else this home has to offer. When entering you are greeted with a large entry way, tons of windows with natural light and high ceilings. The family room has a large window overlooking the front yard allowing tons of natural light, and also comes with a feature wall and electric fireplace. The kitchen has tons of cabinet and counter space, and full set of appliances, and an open concept layout. The primary bedroom is located on the main floor and features a 5 piece ensuite and large walk in closet. An additional bedroom, 4 piece washroom, and laundry room are also located on the main. The second level features an additional bedroom which comes with a walk in closet and its own 4 piece ensuite. The basement comes fully finished in this home. It features two additional bedrooms, a 4 piece washroom, large family room, and also comes with a wet bar. This would be the perfect space for entertaining. Additional features and upgrades include Stone and hardi exterior, heated and finished garage, driveway, all appliances, central air conditioning, maintenance free deck with aluminum railing. Don't miss out on this awesome opportunity. (id:51699)
840 Ballesteros Crescent
Warman, Saskatchewan
A brand new build by Bright Homes Construction. This 1440 square foot bi level has so much to offer. A double concrete driveway, along with vinyl siding and stone work provides great street appeal. When entering, you are greeted with a large entry way featuring tile flooring, and a good sized closet for storage. Leading up to the main floor you will notice the abundance of natural light through all the windows, and will enjoy the open concept layout. The kitchen is a dream. Floor to ceiling cabinetry, a full set of stainless steel appliances, and a large island makes this space a focal point of the home. Off of the kitchen is the dining area which has access to the back yard. The family room features a large south facing window, and an electric fireplace which is perfect for entertaining. There are 3 good sized bedrooms on the main floor. The two spare rooms both have awesome closets with built in shelving and cabinetry. The primary bedroom has a walk in closet with tons of storage, and a beautiful 5 piece en suite featuring a stand up tiled shower, soaker tub, and a double vanity. An additional 4 piece washroom featuring tiled tub/shower surround, and tiled flooring is also located on the main floor. For convenience, this home comes with side by side laundry, cabinetry and counter top which is also located on the main. (id:51699)
5917 Parliament Avenue
Regina, Saskatchewan
TWO 27' x 125' undeveloped residential lots in Devonia Park or Phase IV of West Harbour Landing (located west of Harbour Landing and south of 26th Avenue). Investment opportunity only at this time with potential to build on in the future. Devonia Park is a quarter section of land originally subdivided into 1,400 lots in 1912. Brokerage sign at the corner of Campbell Street and Parliament Avenue. GST may be applicable on the sale price. For more information and for a copy of the 'West Harbour Landing Neighborhood Planning Report' contact your agent. There will be other costs once the land is developed. (id:51699)
414 2nd Street
Kipling, Saskatchewan
Welcome to 414 2nd Street in Kipling, SK! This cozy home offers 833 sq. ft. of living space, featuring a kitchen/dining room, living room, three-piece bathroom, and three bedrooms all on the main floor. The partial basement includes utilities and a washer and dryer. Outside, you'll find a single detached garage, a lovely backyard, and a small storage shed. (id:51699)
White Farm
Torch River Rm No. 488, Saskatchewan
Here's a very rare opportunity to purchase 4 quarters of farmland all in one block. Parcel consists of 622 acres in total of which 383 are cultivated. There is some bush and native grass as well as an old yard site, with power. There is a very good dugout as well. The non-cultivated land could be well suited for livestock production. The land is described mostly as nearly level with none to few stones. The property is situated along highway 55 very close to the hamlet of Shipman. It has a lot to offer. Don't miss out. (id:51699)
Senger 20 Acres
Vanscoy Rm No. 345, Saskatchewan
20 acres just around the curve on #14 highway.Minutes west of Saskatoon. Just off the highway, a couple hundred yards to the property. GST is payable at Buyer's expense. (id:51699)
132 Mckay Street
La Ronge, Saskatchewan
Are you looking for a revenue property? Staff housing? This 6 ( 1 bedroom) unit complex was extensively renovated in 2016 and new shingles added in 2023. This complex is situated on a quieter street that is nestled into nature. Some of the perks to this location is, its walking distance to downtown amenities. which include grocery store, pharmacy, restaurants , medical clinics, coffee shops, public beach, health center, post office and so much more. Each 1 bedroom unit is nicely decorated with neutral paint giving it an nice bright feel, laminate flooring flowing through the majority of space for easy clean up. Each suite has it equipped with its own in suite laundry with washer and dryer. Each unit has electric heat and 2 electrified parking stalls per unit. Tenants pay own power. (id:51699)
419 Eldorado Street
Warman, Saskatchewan
Features & Amenities: -1197 sq. ft Two Storey -3 Bedrooms and 2 1/2 Bathroom -Kitchen with pantry and Island -Soft Close Cabinetry Throughout -LED Light Bulbs Throughout -High-Efficiency Furnace and Power Vented Hot Water Heater -HRV Unit -10 Year Saskatchewan New Home Warranty -GST and PST included in purchase price. GST and PST rebate back to builder. -Front Landscape and walkway is included (id:51699)
1111 23rd Street W
Saskatoon, Saskatchewan
Welcome to 1111 23rd Street W. This house went through many updates in 2018. A good sized home with three different levels of separate living spaces. Two-bedroom, one bath basement area which features a large living room. The main floor has two bedrooms, one and a half bathrooms, and a living area. The upper floor is a one bedroom, one bath, and features a loft area which is very warm and inviting. This home is ideal for a large family with older children wanting their own space, or ideal for shared accommodation to keep living costs down. It also has a large double garage with a separate room for storage and office area if needed. Yard is fully fenced with huge driveway in the back, total five bedrooms and three bathrooms. (id:51699)
4036 Garry Street
Regina, Saskatchewan
TWO 25' x 125' undeveloped residential lots in Devonia Park or Phase IV of West Harbour Landing (located west of Harbour Landing and south of 26th Avenue). Investment opportunity only at this time with potential to build on in the future. Devonia Park is a quarter section of land originally subdivided into 1,400 lots in 1912. Brokerage sign at the corner of Campbell Street and Parliament Avenue. GST may be applicable on the sale price. For more information and for a copy of the 'West Harbour Landing Neighborhood Planning Report' contact your agent. There will be other costs once the land is developed. (id:51699)
Loiselle Land
Beaver River Rm No. 622, Saskatchewan
Discover 89.4 acres of opportunity in the RM of Beaver River. Perfectly zoned for country residential use, this versatile property is just minutes from beautiful Lac des Îles in Meadow Lake Provincial Park. A picturesque mix of mature trees and open hay fields offer both privacy and usability, with annual baling already in place. A prime setting for your next development or private retreat—seize this incredible opportunity today! (id:51699)

