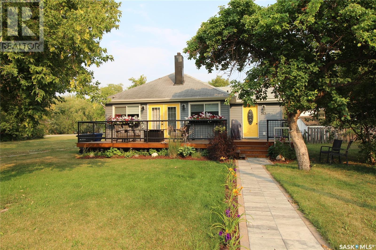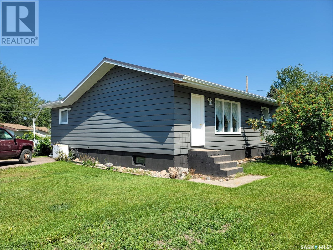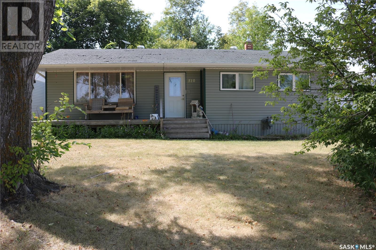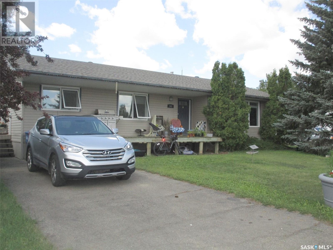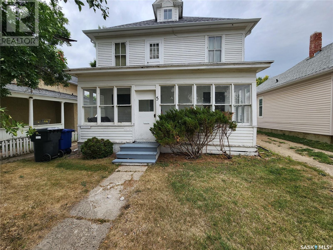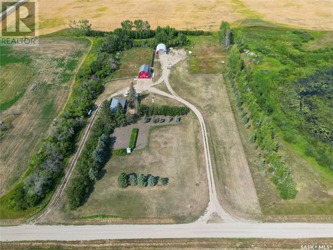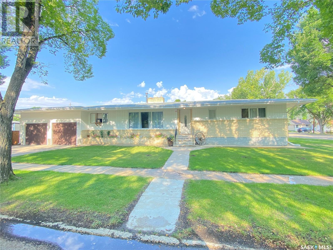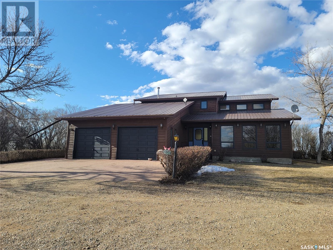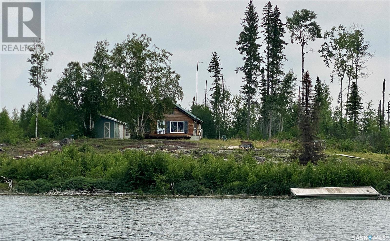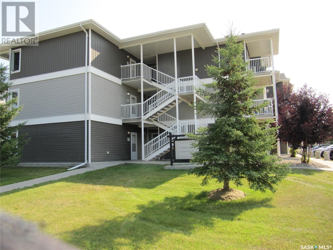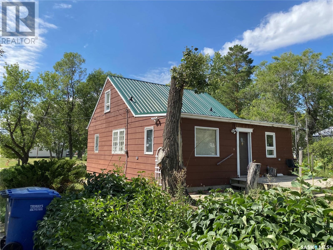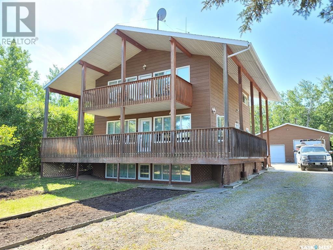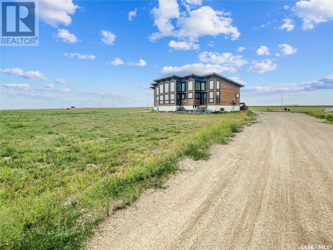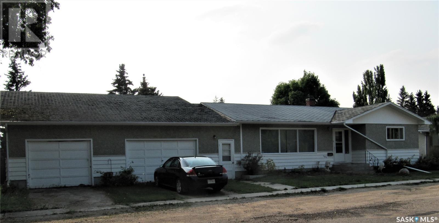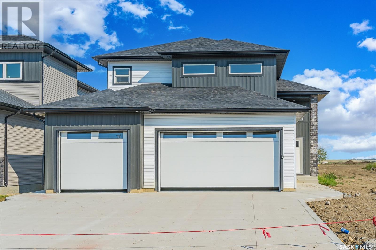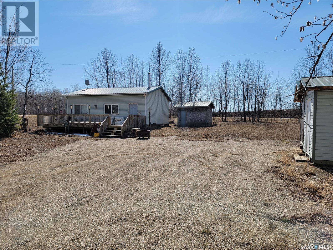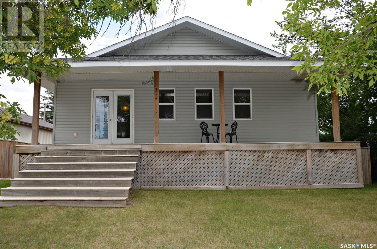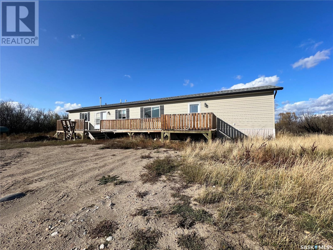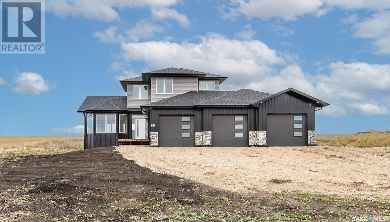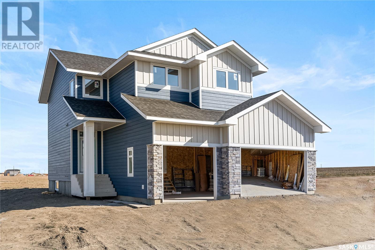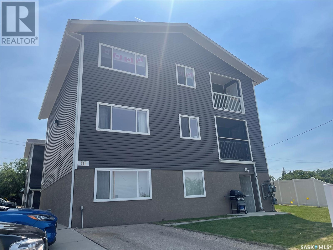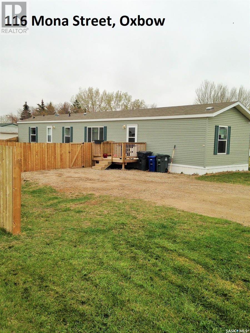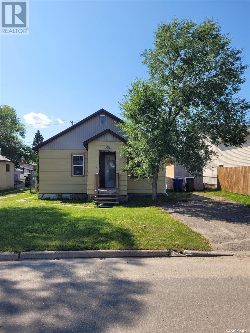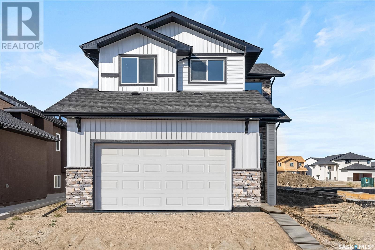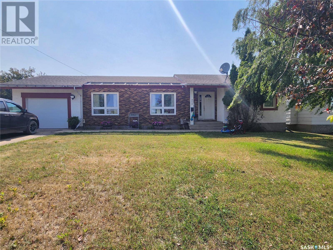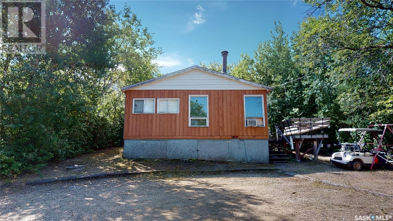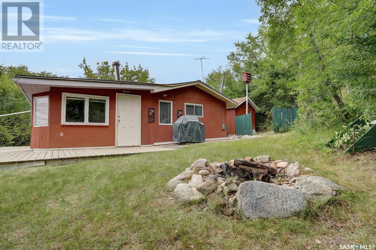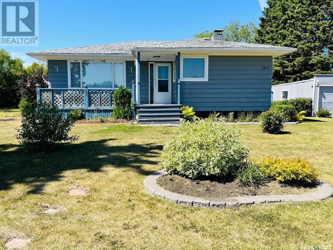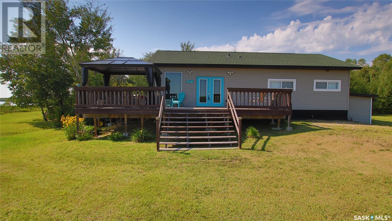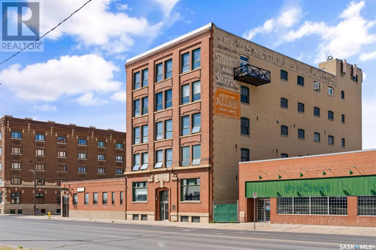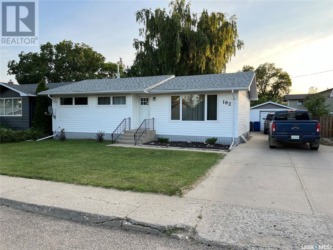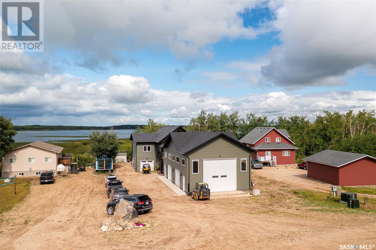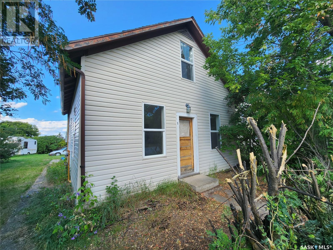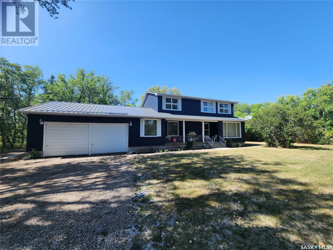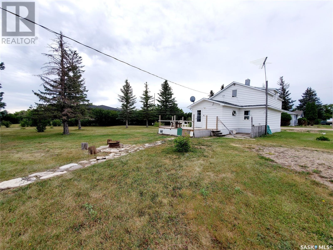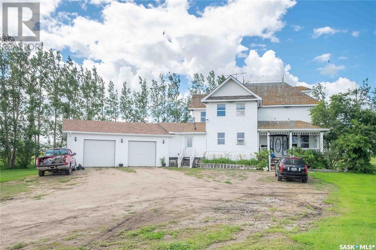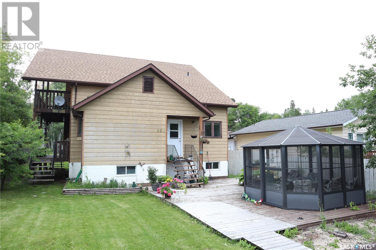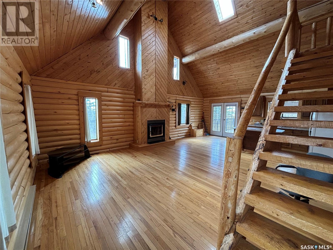311 W 1st Street
Alida, Saskatchewan
WELCOME TO THE FRIENDLY COMMUNTIY OF ALIDA - 311 West 1st Street ( with option of shop purchase at 302 Prairie Ave) awaits you with a well maintained family home with 4 bedrooms & 2 baths with many upgrades. Nestled nicely on a corner lot w south exposure overlooking an open prairie field with natural light flowing in. The ultimate kitchen redone in 2007 has custom cabinets, granite counter tops, large center island w a gas range cook top, great for entertaining around. Has a 2 door vintage Heartland convection stove plus a classic Heartland Wood Cook Stove. Sunken living room adjacent the kitchen/dining area with a feature field stone faced wood fire place plus access to the covered side deck to hot tub area and barbecue. Finished basement provides an L-shaped rec room, bedroom, 3 pc bath and Laundry in utility room. 2013 York high efficient furnace plus on demand tankless hot water heater makes for low operating costs EPP were around $100 to be confirmed. Attached 20 x 24' garage is insulated and has electric heat if desired to heat. Exterior has been redone with pvc framed windows, siding, and roof in aprox 2012. SELLER WILLING TO NEGOTIATE INCLUSION OF a 32 x 40' shop down the alley at 302 Prairie Ave. Possibilities abound here in downtown Alida. To view contact listing agents today. (id:51699)
313 3rd Avenue N
Wapella, Saskatchewan
This house is cute beyond words; it looks like something out of a story book! Updated top to bottom (literally) as it received new rafters and a new basement under the 120sqft porch addition! The main level features a beautiful new kitchen with an eat-at island, large pantry (hidden behind the barn door), doors leading to the deck, and new appliances. Open to the living room, with vaulted ceilings accented with wood beams, this space feels even bigger than it is. Best part; there’s a loft overlooking this beautiful space! Main floor laundry, large bedroom w/his and her closets, and a nicely updated bathroom complete the main level! The basement is a blank slate, ready to be finished to your liking or used for storage! Outside it adds to the storybook feeling; mature trees bordering this beautiful home, apple trees, raspberry bushes, a stone walkway up to the yellow front door… everything down to the flower boxes outside of the windows has been well-planned and meticulously cared for! Don’t let this amazing property slip away! (id:51699)
619 Loon Crescent
Loon Lake, Saskatchewan
Tastefully renovated home on a beautiful crescent in Loon Lake. Since 2020, this bungalow has seen an amazing transformation with a new kitchen, new flooring, new bathrooms as well as new furnace and water heater. You will appreciate the vaulted ceilings and generous size of all the rooms in this home. The main level has great natural light and a very functional floorplan. The lower level has a large family room with a wet bar for all your entertainment purposes. There are also 2 bedrooms on the lower level with a 3-piece bath and some additional storage areas. Just minutes from Makwa Lake Provincial Park, this home could make a great seasonal property for vacationers. Call today for more information! (id:51699)
510 Gertie Street
Moosomin, Saskatchewan
A great family home in an ideal location if you have young children, located across the street from the elementary school yard! Just down the street from the pool. The inviting deck on the front of the home welcomes you inside to the large, comfortable living room. The functional u shaped kitchen with nice white cabinetry has a built in breakfast counter with stools. The dining area is separate and has patio doors that lead to an ideal spot to build a deck in the backyard. The main bathroom is huge with a large vanity with two sinks. Three bedrooms are all a good size and have the nice laminate flooring that is throughout the main level. The basement is ready for you to finish as needed. Space for a large family room, fourth bedroom, 2 piece bath and tons of storage space in the utility room. Attached single garage with a storage/shop space at the back, as well as space to park a camper or extra vehicle behind. (id:51699)
302 Westview Drive
Coronach, Saskatchewan
Almost 1,400 sq. ft. of bungalow in Coronach, Saskatchewan. The deck wraps down the side and leads you around to the back deck, which has lots of room to lounge and enjoy the summer. The front deck is almost completed; enjoy morning coffee and evening barbeques! The entry is spacious and enticing. STEP IN TO the open concept Kitchen, Dining and Living room, which feels very relaxing. There are many cabinets in and above the long U- shaped counter, which makes this kitchen a delight to cook in. The pallet is soft and sweet and it flows from the cabinets through-out. Three bedrooms on the main floor as well as 2 bathrooms. Downstairs you will find lots of room for your family to grow! Family/recreation room which includes a counter and a sink and another 3-piece bathroom as well 2 rooms being used for an Art Room and a bedroom. There is a garage with two overhead doors. Even thou it is in the backyard, there is a paved street that gives you great access to your garage. The yard is fenced and private. The owners have attached a structure to their shed. The stairs lead you up to a beautiful view of the sunsets, stretched across the open fields behind this home. Many evenings are enjoyed together watching the sunset from their sky deck. This is a property you could really call home! Check out Coronach, near the USA border, great golfing and near the Popular River Dam for fishing! Google TOWN OF CORONACH WEBSITE and come and enjoy this town. Many people from across Canada seem to be moving here and retiring. Friendly and fun!!! (id:51699)
5 Prairie Avenue
Weyburn, Saskatchewan
Welcome to 5 Prairie Avenue. This property is a great revenue property with four different suites for income. Looking to supplement your mortgage payment??? This property could also be set up to use as a family home with availability of other suites to rent that can help with the mortgage payment. There are two suites on the main floor , and two suites on the second floor. (id:51699)
614 Delainey Road
Saskatoon, Saskatchewan
House completed in 2024. Another quality product from Longyu-BLZ Construction Inc. Welcome to 614 Delainey Rd in beautiful Brighton area. House is ready for quick possession. Spacious 1,491 sqft. modified bi-level featuring 3 bedroom, 2 bathroom with double attached garage. Luxury vinyl plank flooring, ceramic tiles, 7 upgraded stainless steel appliances including gas stove, tons of windows that will allow natural light inside the house, concrete driveway. Side entry to 2 BR legal suite including appliances as a mortgage helper. Call your favorite realtor to schedule a viewing or for more info. Measurements are taken from the blue print. GST/PST included in the price with applicable rebate to the builder. Progressive New Home Warranty included. Public Open house: February 24 ( Saturday ) 2-4pm (id:51699)
139 Acre Acreage
Rocanville Rm No. 151, Saskatchewan
Convenience in the country-seeking the best of both worlds, 139 Acre acreage has a package that cannot be beat. With a barn, pens & a combo of pasture & hay land for a back drop to a stunning landscaped home & yard there is truly nothing like this on the market. A mature treed yard, acts as a sound & weather buffer giving you full use of the lawn, "secret garden", gardens and fire pits that wrap around the home. A open concept style kitchen, with sunken living & dining area keep conversation rolling with access to east and west facing decks so you never miss a sunrise or sunset. The basement boast a fresh renovation with 2 possible 3 baths, rec area & a full 4 pc bath. Laundry, cold room & utility are also tucked below deck. The main floor finishes strong with an additional bedroom or storage room and a dreamy 5 pc bath. A large master bedroom with full bath, walk in closet and NG fireplace is tucked above the heated & insulated 2 car garage. An 18 kw Generac is scheduled to be installed adding more value to the site along with the watering bowls and power to the barns. Pull the trigger on your Acreage dreams with minimal gravel today by contacting the listing agent for your viewing. (id:51699)
Mcjannet/boschee Acreage
Mccraney Rm No. 282, Saskatchewan
Are you seeking an acreage near Davidson? The McJannet/Boschee Acreage, just eight miles north and slightly east of Davidson, could be your ideal match. Nestled on 20 acres, this well-maintained home awaits. The residence features an expansive foyer boasting ample storage, a sizeable eat-in kitchen, two bedrooms on the main floor, a 4-pc bath, and a spacious living room. The partially finished lower level houses an extra bedroom, with a possibility of adding an additional bedroom if required, a 3 pc bath, a large family room, and a laundry area. Over the years, the property has seen various improvements including new windows (2003), cabinet renovation (2006), laminate flooring (2006), main floor paint (2022), a hot water heater (2016), new gas furnace (propane based) in 2022, new metal roof (2022), basement insulation (2009), eavestroughs (2011), siding and insulation (2010), shop insulation (2014), a metal barn roof (2015). The acreage also houses a 30x40 red barn and a heated 30x40 workshop with upgraded electrical, and a dedicated propane tank for heating. There are corrals and a water bowl suitable for a couple of animals. The property features two driveways for easy access and is fenced on three sides. The property is beautifully landscaped with mature trees, shrubs, and planters, and there's ample space for a large garden if you wish. This property is worth a visit, and we're sure you'll be pleased you made the trip. Call today for a personal tour or check out the virtual video tour! (id:51699)
301 Aspen Street
Maple Creek, Saskatchewan
1600 square foot BUNGALOW on a large corner lot (and a half) with a fully fenced yard. Not only is there an attached 2 car garage with shop space, a portion of the side lawn has been removed to add more off street parking. The yard also offers plenty of storage space - could be RV parking - as well as a beautiful garden space, a west facing deck and a massive fire pit area. Inside, the upgrades are extensive. The kitchen was renovated approximately 10 years ago and new laminate floors were installed throughout the main level just last year. The shingles were done in 2007, and the hot water tank is from 2019. This home also offers comfortable, economical hot water heat and the boiler was new in 2008. With 5 bedrooms and 3 bathrooms there is plenty of room for the whole family. (id:51699)
Fedirko Acreage
Grass Lake Rm No. 381, Saskatchewan
Country LIving at it's finest! Enjoy all Acreage Living offers you in 10.77 acres while feeling like you found your own piece of paradise in this one, with wide open spaces, gently rolling hills, plenty of green space, matured treed shelter belt with a well treed path to your secret garden, Paving stoned walkways, covered patio, fire pit area, and a hot tub pad as well as some corals, barn with stalls, and 40 x 100 ft Quonset. This 4-bedroom, 4-bathroom, 2 storey home is sure to impress you with 2970 sq. ft. Above grade and an additional 1594 sq ft in your fully finished basement. Upon entry into your foyer, you’re greeted with wide hallways, high ceilings and a spiral staircase. Enter your living room with vaulted ceiling to your right while down the hall finds your laundry room, 3-piece bathroom, storage room, Parlor doors leading to your formal dining room with pass through to your open concept kitchen/dining with direct patio access to your covered patio and sunken living room and wood burning fireplace to complete main level. 2nd level offers you 4 bedrooms with Primary room offering you a 3-piece ensuite featuring a large deep soaker tub and walk in closet, as well as an additional 3-piece bathroom to complete this area. Lower level offers you an additional 1594 sq ft and holds a large rec/games room area, 2 additional rooms used as bedrooms however no windows to be legal bedrooms, a 3-piece bathroom, cold storage room, with an additional staircase entry access to yard through a summer kitchen area with potential to turn into a separate suite or bnb, utility room and additional storage room to complete. Services to property: Water supplied through an artesian well, Lagoon septic system, heating is through 3 electric forced air furnace, and central air conditioning for cooling, Electricity, and internet. 2022 Taxes of $3010 paid to RM of Grass Lake no. 381. (id:51699)
Remote Cabin In Bague Bay
Nemeiben Lake, Saskatchewan
Escape to the tranquil beauty of this rustic remote cabin nestled in Bague Bay on Nemeiben Lake in Northern Sask. Embrace the serenity of sweeping lake views and your own blueberry patch to enjoy on your leased lot. Inside, modern comforts blend with rustic charm. The interior has undergone a dramatic transformation: new wall insulation, vapour barrier, wiring, and tongue-in-groove pine walls that exude a warm and inviting ambiance. Fresh flooring flows throughout, while new vinyl frame windows and doors invite in natural light. The cabin's structural integrity has been diligently addressed, with jacking and levelling, new pads, and beams securing a strong foundation. The floor has been insulated and now boasts a new plywood subfloor, ensuring a solid base. The open-concept vaulted main living area is an airy and bright space & the kitchen has been completely remodelled with new cabinets and countertops, an island, a propane stove, and electric fridge. With 2 bedrooms and a spacious vaulted sleeping loft, accommodating guests is a breeze. A room inside the cabin awaits your finishing touches to become a bathroom. Equipped with a vanity and mirror, the groundwork is laid for a fully functional bathroom; all that remains is the buyer connecting the water to the main cabin and installing these fixtures & the kitchen sink. Just outside is a huge 15' x 23' shed that houses the water system with a large holding tank, pump and a propane on-demand water heater. There is a full solar power system and a backup generator, ensuring a continuous power supply. Additionally, a 9' x 15' summer kitchen shed and a newly built outhouse add convenience and versatility to the property. The main cabin is waiting for the new owner to install new siding. Fishing enthusiasts will relish the trout hole right in front of the cabin & for the adventurous at heart, cliff jumping is just a two-min boat ride away. Don't miss this opportunity to own a slice of paradise in Northern Saskatchewan. (id:51699)
106 2322 Killdeer Drive
North Battleford, Saskatchewan
Killdeer Court condo in North Battleford, SK with a south exposure providing year-round natural lighting in the two bedrooms and living room areas. This condo is at ground level and features a walkout patio off the living area. The kitchen has lots of cabinets and counter space, a large closet at the entry, A/C, utility room that hosts a washer and dryer. Electric above-ground parking space is included. The range hood microwave is not working and will need to be replace by the buyer. Give us a call for a showing. (id:51699)
419 Tesky Crescent
Wynyard, Saskatchewan
Golf course living at its best! This beautiful home is located near the sixth Green of the Wynyard golf course. It has gorgeous views of the meticulously, kept grounds, complimenting it’s own Park like yard! This property has a beautiful setting, with its yard space, two-tier, deck, patio, paved driveway, 2 1/2 car, detached garage. It’s a beautiful home that, carries a sunroom, large open living areas, including newer kitchen IKEA cabinets, a massive island with barstools, two bathrooms up, three spacious rooms up, large primary bedroom walk-in closet, and even large walk-in entrance closet. The basement is gorgeous with travertine tile, gas fireplace, gym/theater room, sauna, deep soak Jacuzzi tub, craft rooms, bedrooms, a well maintained mechanical room, including furnace, water, heater, air conditioner, sump pump, etc…. This home is perfect for any size family, a solid investment in your future, call for your personal viewing today. (id:51699)
201 Smith Street
Stewart Valley, Saskatchewan
Welcome to the lovely village of Stewart Valley. This home is situated on a very large lot, with tons of parking and a beautiful yard. The home has had many recent updates including, a metal roof, all electrical and plumbing has been updated, a newer high efficiency Lenox furnace with central air conditioning and the walls have all been patched and primed, ready for you paint your own colours. The living room, dining room and bedrooms feature original hardwood floors. The main floor has a 4 piece bathroom, and one bedroom. There is a spacious mudroom at the back entrance that houses the laundry. Upstairs you will find 2 more spacious bedrooms. The kitchen is bright and has oak cabinetry. The basement has another bathroom and houses the furnace and hot water heater. Outside you will enjoy an insulated detached 2 car garage. Don't miss out on this one. Just need to make it your own. Call today for more information or to book your own showing. (id:51699)
5 Christel Crescent
Lac Des Iles, Saskatchewan
Impressive 2 story with a scenic view of beautiful Lac Des Iles! This property has literally everything you need to enjoy life at the lake. The dwelling is very functional with 4 bedrooms, 3 baths (basement bathroom roughed in), and large sitting rooms to entertain or relax with family. The exterior is no less impressive and features large, covered deck spaces, double concrete drive, and a huge double detached garage perfect for anything you need it to be. The garage also contains its own 5-piece bathroom and a huge overhead door which can fit an RV or larger boat. New shingles and boiler installed in the fall of 2022. You couldn’t build for this price with these features. Call today to find out how this property can work for you! (id:51699)
101 Westview Drive
Swift Current, Saskatchewan
The FIRST (and only) True North Log Home to grace our local countryside . Located only 5 km’s from Swift Current on a large country/ residential lot in the Warkintin subdivision. Loved by many these Dream homes are built using 3-4 times more lumber than a traditional stick build, making them 3-3 1/2 times heavier, with a higher R value and passed down from generation to generation due to their robust nature. The open concept layout and large triple pane windows lining the walls allow the entire main floor to be flooded with natural light. The IKEA stainless steel kitchen houses concrete countertops and a large entertaining island over looking the kitchen/ dining area. The cabinets can easily be converted to another style by switching the doors. The main floor is spray foamed with sound proof foam, Roxul Safe and Sound Fire rated insulation throughout all interior walls and solid core doors, oak hardwood floors with pot lights and open beam construction. Two bedrooms are located on opposite sides of the main floor one being the large master complete with a walk-in closet and ensuite washroom with a rainfall shower and room for a stand alone tub. The other side of the home is complete with the guest washroom, second bedroom, and main floor Landry. The fully finished lower level offers upgraded 10 foot ceilings, spray foamed with an additional 3 bedrooms, a third full washroom, storage and large family room fit with a bar and space for rec and cozy space! An energy efficient furnace, city water and a metal roof are further updated to be appreciated! The home is designed for an attached garage to be built off the laundry room, Contact today to request more details or to book your personal viewing today. (id:51699)
141 2nd Street W
St. Walburg, Saskatchewan
1943 sq ft 5-bedroom bungalow in the town of St Walburg, SK There are 3 bedrooms and a full bath featured to one side of the home, with the master bedroom a 4th bedroom and a full bath that will enjoy the opposite side of the home. The basement is partially finished with storage and a roughed-in bathroom. This home has a double attached garage, the backyard is fenced. Give make the call for a call for a showing. (id:51699)
580 Kalra Street
Saskatoon, Saskatchewan
Wow check out this Aspen Ridge stunner! Welcome to 580 Kalra St. Built by KCB Developments this 1700/2 sqft modified bilevel boasts 4 bedrooms and 3 baths. Basement is fully developed with a 2 bedroom suite and an extra bedroom, walk in closet and 3 pc ensuite bath for main house! The main floor open concept features 9ft ceilings, vinyl plank flooring, custom kitchen craft cabinets, huge quartz island with eating bar, direct vented exhaust fan, stainless steel appliances. It has 2 spacious bedrooms, 4pc bath and laundry room. 2nd level is the master bedroom with wainscoting, walk in closet and 4pc ensuite bath with awesome tiled shower and 2 sinks on a massive quartz counter top. Basement has a bedroom with self contained walk in closet and 3pc bath! The other half is a LEGAL 2 bedroom suite with separate entrance! Extra's include an amazing 3 car heated garage with poly aspheric flooring already done! C/A, Deck off the dining room area and front landscaping is fully complete with driveway and lawn! Don't miss out on this awesome family home with built in income earner! Call your favorite Realtor® for a private viewing today! (id:51699)
701-702 Poplar Drive
Iroquois Lake, Saskatchewan
Welcome to 701 and 702 Poplar Drive in Pelican Cove at Iroquois Lake. This 2 bedroom, 1-3pc bath, year round cabin was converted from a 26'x30' garage package. It features an open floor plan, a kitchen island, a gas stove, laminate flooring, and a cozy natural gas fireplace. The included neighboring lot is ready for a future cabin and the current one can be easily converted to a garage. The boat launch and dock are directly down the road. Year round water use from a 1250 gallon water tank in a heated shed, concrete septic tank is 1750 gallons. This is a great opportunity for lake life at an affordable price. (id:51699)
314 Main Street
Raymore, Saskatchewan
2012 built walkout 3-bedroom, 2-bathroom 1472 sq ft bi-level in the lovely town of Raymore. This beautiful home features a large open concept kitchen/living/dining area, large primary bedroom with an oversized closet, and a pocket door that leads to the large main bathroom, 2 additional bedrooms, and main floor laundry. Also includes a walkout basement that is partially developed with a finished bathroom, French doors lead to a deck and large yard. New water heater in April of 2023. This home is only a couple mins walk to the school and park! (id:51699)
8574 Range Road
Admiral, Saskatchewan
Welcome to this picturesque acreage boasting 5+/- acres of natural beauty and a well-maintained mobile home. Located in a serene countryside setting, this property offers a perfect combination of tranquility and convenience. The mobile home features 3 bedrooms, 2 baths, and cathedral ceilings, providing a comfortable and airy living space. With all appliances included, this home is ready for you to move in and start creating cherished memories. As you step inside the home, you will be greeted by a spacious and inviting living area with cathedral ceilings, creating an open and light-filled atmosphere. The well-designed layout ensures seamless flow between the living room, dining area, and kitchen. The kitchen comes equipped with modern appliances, making cooking, and entertaining a joy. The home comprises three bedrooms, offering ample space for the whole family or guests. The master bedroom features an en-suite bathroom for added privacy and convenience and a large walk-in closet. The two additional bedrooms share a well-appointed second bathroom. Step outside onto the large deck, where you can relax and enjoy the scenic beauty that surrounds you. The deck offers an ideal spot for barbecues, gatherings, or simply unwinding with a book. The property also boasts multiple outbuildings, providing storage space for tools, equipment, or potential workshops. These outbuildings offer versatility and convenience for various purposes. The mature yard is a nature lover's paradise, adorned with a variety of trees and bushes that create a serene and private oasis. Enjoy the beauty of nature right at your doorstep, where you can observe wildlife and experience the changing seasons. (id:51699)
51 Meadowlark Crescent
Blucher Rm No. 343, Saskatchewan
This home is ready for you! This 2010sq. ft. 2-storey home with 3 bedrooms and triple bay garage (not a tandem) has much to offer. The open floor plan features lots of windows for natural light, large kitchen with adjacent dining area, large island, garden doors to deck - perfect for entertaining, main floor laundry, mudroom, large foyer, great room with natural gas fireplace. Another great space for entertaining will be the 1040 sq. ft. basement with extra large windows giving you lots of natural light. This space is open for you to put your personal touch. Meadowlark Estates is located in the RM of Blucher (property taxes lower than Corman Park) less than 20 minutes east on south side of Hwy 5. Highway project adding in passing lanes and widening the lanes is almost complete. This development is less than 2 minutes off the highway with quick access to Saskatoon. Call your favourite Saskatoon Realtor® for more information. (id:51699)
186 Mazurek Crescent
Saskatoon, Saskatchewan
This stunning 2-story house in Saskatoon boasts 1682 sq. ft. and includes 3 bedrooms, 2.5 bathrooms, and a bonus room. The exterior showcases LP Smart-side with stylish stone accents, creating a captivating look. Enjoy easy access to the outdoors with a garden door off the dining room. The kitchen features an island with an extended ledge and a walk-in pantry, complemented by quartz countertops and a tile backsplash. Throughout the main floor and bathrooms, vinyl plank flooring adds a touch of elegance. The bathrooms also feature quartz countertops with undermounted sinks. The master suite includes a 4pc. ensuite with a tiled shower, providing a serene escape. Inside, soft-close cabinetry and LED light bulbs add modern touches. Stay comfortable and energy-efficient with a high-efficiency furnace, power-vented hot water heater, and HRV unit. Rest assured with the 10-year Saskatchewan New Home Warranty, and with GST and PST included in the purchase price, this home presents a wonderful opportunity to own a new house in Saskatoon. (id:51699)
205 221 Main Street S
Moose Jaw, Saskatchewan
You will get all the views in this 826 sqft, 2 bedroom quiet Penthouse unit! There is lots of natural sunlight that flows through the large windows throughout this condo. You have a nice open concept throughout the living room, dining room and kitchen, which boasts elegant dark kitchen cabinets along with stainless steel appliances and a long eating bar. There are French Doors that lead you into an office area and down the hallway is 2 bedrooms (new carpet in both rooms) along with a 4pc bath. There is in-unit laundry, and a small deck that faces north. This unit comes with 1 electrical parking spot and 1 visitor spot as well, along with an Intercom Security System for opening the ground floor door. The condo fees are $200 plus 75.00 for reserve fund a month and include: External building maintenance, lawn care, reserve fund, water/sewer, garbage/recycling pickup and snow removal. This condo unit is Move In Ready…a must see! (id:51699)
116 Mona Street
Oxbow, Saskatchewan
This three bedroom modular home is situated in the new area of Oxbow. The modern open concept is highlighted with vaulted ceilings. New flooring in living room 2015. The master bedroom features a four piece bathroom as well as a walk in closet. The kitchen has lots of cupboard space and a walk in pantry. The other two bedrooms are situated at the other end of the home with their own bathroom and one bedroom also has a walk in closet. Backyard recently landscaped and completely fenced for privacy. 2014 pressure treated wood fence. 2014 air conditioning. 2015 new furnace motor. Skirting insulated 2022. Large storage shed included. (id:51699)
211 3rd Street W
Meadow Lake, Saskatchewan
Tired of paying rent? Here is a solution! 2 bed & 1 bath home located on a great west side lot. Many main floor updates including tin roof, laminate and vinyl flooring, updated 4pc bath/laundry combo. Fresh paint making this main floor move in ready. Partial basement is in need of some work but does not impact daily living. Fenced yard for your furry friends. If you are looking to get into home ownership come have a look at this one! (id:51699)
A & L Acreage
Estevan Rm No. 5, Saskatchewan
Heaven...Valhalla, whatever you call your PLACE OF PEACE, this property is “written in the Stars” just for YOU! EXECUTIVE property includes fully Matured Landscaping offering an abundance of Privacy. Enjoy the Huge SHOP, Dbl detached garage, Dbl Attached Garage, AMAZING EXECUTIVE Home with Adorable Guest house and a Bonus 3-Season room. Stunning Finishes everywhere (both inside and out). 2 entry roadways- (1 paved reaching to concrete), stamped concrete patios & accents, Nature Stone entry plus walking paths, large decks, massive retaining wall parking space with White Rock finishing off the driving spaces. Majestic trees encompass the whole yard with lawn in back overlooking the duck-filled pond. (Irrigation system) Great Constructed Home: Exterior is Brick/Stucco and Long-life Shingles (great quality windows). Interior has a Spectacular Spiral Staircase, adjacent to a sunny office complete with an executive custom desk. Straight across you’ll find the Chefs kitchen chock-full of wood cabinetry, granite countertops, loads of Storage nooks plus a bright Dining area (windows abound), (full appliance pkg). Around the corner is where you’ll find the Sitting room (bay window, gas Fireplace and a peaceful aviance). Completing the main level is a 3 piece wash room (matching cabinetry/glass walk-in shower/slate flooring) followed by the main-floor laundry room area located at the back door entry. The Upper level greets you with warm wood floors leading to a lovely nook, massive Great Room, 3 bedrooms (Master is over 200 ft2 w. cedar lined walk-in closet) and a spa type 4 piece bathroom. The lower level contains a Family room & the Utility. This whole property is virtually maintenance free, the lush vegetation is looked after by the irrigation system, the buildings are all completed with long-life finishes (brick/stucco/metal etc). The driveway(s) are completed with pavement/concrete/white rock. SO lavish & opulent you’ll NEVER WANT TO LEAVE. See Supplement (id:51699)
2515 Rosewood Drive
Saskatoon, Saskatchewan
Introducing a captivating new build that boasts 1584 sq. ft. of living space on 2 stories. This modern home features 3 bedrooms and 2.5 bathrooms, perfect for a growing family or those seeking spaciousness. The exterior showcases a stylish combination of vinyl siding with elegant stone accents, giving it a welcoming and contemporary appeal. Step inside to discover a charming garden door off the dining room, offering a seamless connection to the outdoors. The kitchen is a true highlight, complete with an inviting island featuring an extended ledge and a convenient walk-in pantry for ample storage. With quartz countertops and a tile backsplash, the kitchen exudes sophistication and functionality. Throughout the main floor and bathrooms, you'll find luxurious vinyl plank flooring, adding a touch of elegance to the entire home. The bathrooms also feature quartz countertops with undermounted sinks for a polished finish. Not to be outdone, the master suite offers a delightful 3pc. ensuite with a tiled shower for a spa-like experience. The interior is thoughtfully designed with soft-close cabinetry throughout and LED light bulbs, showcasing a commitment to modern convenience. Moreover, the house is equipped with a high-efficiency furnace, power-vented hot water heater, and an HRV unit, ensuring comfort and energy efficiency. As a bonus, the property comes with a 10-year Saskatchewan New Home Warranty, providing peace of mind for the homeowners. And to top it all off, the purchase price includes both GST and PST, making this a truly enticing opportunity to own your dream home. Don't miss out on the chance to experience contemporary living at its finest! (id:51699)
202 Mehnke Street
Ogema, Saskatchewan
Welcome to this 1346 square foot family home just steps away from the school and the daycare in the beautiful town of Ogema! This home encompasses open concept living with HUGE front entrance/dining room, living room with a ton of natural light, and beautiful kitchen with plenty of cuboard and counter space. The master bedroom is large, complete with a great 3 piece ensuite, and walk through his and hers closets. 2 more nicely sized bedrooms, main bathroom and main floor laundry in the mudroom at the garage entry complete the upstairs of this home. The basement features an office area at the bottom of the stairs, MASSIVE rec room that could be a second living room, play room, or a great place for the teenagers to hang out, as well as 2 more bedrooms, furnace room, storage room, and a large roughed in bathroom ready for the next owner to complete. The fully fenced back yard features a patio firepit area with pergola, deck, storage shed, and tons of room for the kids to run and play. Ogema is a thriving community with a K-12 school, daycare, grocery store, gas station, lumberyard, bank, insurance broker, vet services, restaurants, swimming pool, skating rink, curling rink and is incredible at promoting tourism in the area. Contact the listing agent for your own viewing of this home today! (id:51699)
721 9th Street
White Bear Lake, Saskatchewan
Lake Life awaits at White Bear Lake Resort! This 3 bedroom winterized cabin is tucked away at the end of 9th Street in a nice quiet location and is furnished with everything you need to move right in and enjoy. 2 of the bedrooms are outfitted with bunk beds, so there is ample sleeping space for a large family. A wood burning fireplace is the focal point of the spacious living room, with access to the deck outside, which is complete with built in bench seating all the way around. The 3 piece bathroom has a newer toilet and hot water on demand, and the back porch is big enough to double as a mudroom or for storage space. The back of the cottage has a large screened room to enjoy a beverage or play some cards on a beautiful summer night, and leads out to the back yard, which is surrounded by trees for privacy, has a storage shed, a wood shed and a fire pit area. The swing set and trampoline are an added bonus for the kids. The septic tank is located under the deck and there is a 5000 L underground cistern. The pressure pump is easily accessed under the front of the cabin. Shingles were replaced in 2022. Are you ready for your own getaway to the lake? Check out the video link to take a walk through in the virtual tour! (id:51699)
50 Pelican Drive
Pelican Pointe, Saskatchewan
Quaint 2 bedroom cottage at Pelican Pointe on Long Lake. RARE bonus for cottage living is the exclusive ownership of a newer 20'x24' boat house that comes with winch and track as well as shared dock! Turn key cottage if interested buyer would like all furnishings. The open layout has an open living room and kitchen as well as 2 bedrooms. Cottage is warmed by a wood stove and walls are insulated but was not used in winter months. Property includes several out buildings offering a bunkhouse for extra sleeping, wood shed and an out-house. *** Buyer and Buyer's Agent please NOTE: Adjacent LOT on separate title is listed on SK939446 for $55,500 and is to be purchased with Cottage. The Lot houses a 3pc bathhouse and it is on the vacant lot where lake water is brought to this property via 220 power and a 1 1/2 horse jet pump. Call to view today! (id:51699)
169 Road Allowance
Calder, Saskatchewan
Cute, cozy well-kept bungalow for sale on a large landscaped lot in the quiet community of Calder. This 968/SF home features an inviting kitchen with island, spacious living room, and custom seating in the dining area. The main floor also has three bedrooms with one currently converted to a laundry room, and a 4 piece bath. The basement is partially subdivided and unfinished but can easily be developed. The property includes a large garden area, storage sheds and a double detached garage currently used for storage. The home is on Village water and Village sewer for liquids, with the solid pump out near the driveway for easy access. Located close to Yorkton, Langenburg and only minutes away from Lake of the Prairies; this affordable home is in an excellent location. Call the listing agent today for your personal viewing. (id:51699)
316 Aspen Trail
Chante Lake, Saskatchewan
Welcome to this enchanting 4-season lakefront home nestled at the picturesque Chante Lake, offering over 1260 square feet of comfortable living space. Immerse yourself in the breathtaking beauty of the lake surroundings, where every day feels like a peaceful retreat. With 3 bedrooms and 2 bathrooms, this home provides ample space for family and friends to gather and create cherished memories. Experience the warmth of in-floor heating during cooler seasons, ensuring coziness and comfort throughout the year. Relish in the convenience of having all necessary appliances - washer, dryer, fridge, stove, dishwasher, and over-the-range microwave - included with the property. Indulge in the wonders of lakeside living with a 400+ sq ft wrap-around deck that offers an idyllic setting for relaxation, stargazing, and gatherings. The programmable thermostat and plumbed portable A/C unit provide the perfect climate control for hot summer days. Appreciate the natural beauty that surrounds you with a chain link dog run, garden shed, and fire pit, ideal for spending evenings under the starlit sky. The lake itself, with its crystal-clear waters, offers countless opportunities for swimming, boating, and fishing. Experience a sense of serenity and escape from the hustle and bustle of city life in this well-maintained home. Embrace the beauty of living harmoniously with the lake surroundings and seize the chance to create a lifetime of cherished moments in this extraordinary lakefront retreat. (id:51699)
102 2128 Dewdney Avenue
Regina, Saskatchewan
Welcome home to 102 2128 Dewdney Ave a brilliantly designed warehouse condo located in the soul of the city Regina’s Warehouse District in the legendary Ackerman Building. This loft condo blends classic with contemporary design elements extenuated by 12 ft ceilings on the main, exposed brick feature wall, & breathtaking city views maximized by the large South & Southwest windows. The open concept floorplan creates synergy between the spacious living room, dining space & custom kitchen. This kitchen has been designed to perfectly host future soiree’s – featuring a corner pantry, concrete countertops, SS appliances & an eat-up island. There is a sizable primary bedroom featuring ample closet space, & classic higher window placement providing a warehouse view. The second bedroom provides versatility as either a bedroom or an ideal office space w/a one of a kind historic bank vault converted into a walk-thru-closet space accented by the bank vault door. An exquisite full bathroom w/built in storage, & a massive laundry + mud room space completes the main floor. The basement level offers an additional 1300sqft of space ready for your creativity! Potential uses could include an art studio personal home gym, home based business – let yourself be inspired! Finally, this condo includes a secure parking stall & exclusive use to the outdoor patio space which would be developed into the ultimate private patio-pad! Additional Perks include: HE Furnace (2022); Central Air Conditioning; Window Treatments; Onsite Property Manager; 1 Electrified Parking Space in a gated area behind the building; Condo Fees include - water, sewer, common area maintenance, building insurance, snow removal, garbage/recycling. Feel the vibrancy from locally owned businesses including the Everyday Kitchen, Brickhouse Gym, & Local Market #YQR all within walking distance of this trendy warehouse condo. It feels like the right time to start experiencing the Warehouse District lifestyle! (id:51699)
613 Mann Avenue
Radville, Saskatchewan
Welcome to 613 Mann Ave in Radville! ***NEWLY refinished main floor includes new vinyl plank flooring, mouldings, interior doors and painted throughout!*** This home features large living areas, a full basement that could be used as a rental, or to build more bedrooms or living space and is super close to downtown! You are greeted with a bright, spacious living room, extra cheery kitchen/dining room with patio doors leading to a bright sun room that would be perfect to enjoy a morning coffee. The master and second bedroom on the main floor are nicely sized, and there is a den off of the sun room that features a natural gas fireplace. The basement could be a fully functional suite, including kitchen/dining room, large living area/rec room, bedroom, 4 pc bath, utility room with shared laundry and extra storage, and a mudroom at the bottom of the stairs for coats and boots, or the new owner could develop with extra bedrooms, play room, or a great place for the teenagers to hang out. This property also has a double insulated garage with new lights, doors, window, and garage door openers (with lifetime warranty). The yard includes plenty of parking, and a generous front lawn for the kids to run and play. Also included is a wifi surveillance system that includes cameras, and can control the thermostat and garage door openers. Fence in back 2017, shingles in 2011. Book your private viewing of this property today! (id:51699)
102 Empire Place
Assiniboia, Saskatchewan
Come have a look at 102 Empire Place! A great bungalow close to schools and recreation. It features many upgrades including all new flooring, new kitchen design, mostly all new vinyl windows and doors. Upgraded siding - with insulation under - and new shingles. The appliaces are all matching and almost new. Even the ceilings have been updated complete with pot lights in the living room. The main floor bathroom has had a total remodel with a new tub, vanity, toilet and flooring.. The basement is developed with a large family room, recreation area, very large bedroom and bathroom in the utility room. You will also find this home has lots of storage! The garage has new insualtion and drywall on the walls and a new door with opener. The yard is mostly renced with two sheds - one new one. Contact the listing agent to make arrangements to view this great property! It is ready for its next family to enjoy! (id:51699)
317 Ravine Road
Big Shell, Saskatchewan
Welcome to your year around dream waterfront property at the beautiful Aspen Ridge Estates on sought after Big Shell Lake. Enjoy the winter months by spending the days out on the lake ice fishing or snowmobiling the many trails in the area and come home and snuggle up in front of the fireplace! This is a 2 storey executive property with superior craftsmanship featuring high end finishing such as new red oak hardwood floors, granite counter tops, gas stove, gas fireplace with stone work, stainless steel appliances, custom blinds, built in custom cabinetry just to name a few nice upgrades. This property features 5 spacious bedrooms, 3 bathrooms. There is 608 sq ft lake view deck as well as a 460 sq ft deck that connects to the mezzanine in the garage. Attached single garage has been turned into a workout gym, it has direct entry featuring with a sink, floor drain, as well as drive through doors if you would like it for a garage as well. There is an acorn stair lift installed for mobility and or hauling items up the stairs. Enclosed storage under the deck, fire pit area, and tiered walkway to the lake leading you to the boat dock/lift. The 30x50 shop was built in 2015, it has a 15 ft overhead door and two 8 ft overhead doors. There is a mezzanine in the shop that measures 8x30. It has a private well, water softener included, this property has too many features to mention and is a must see to appreciate. The property is being sold fully furnished and with all appliances. It also comes with the dock and all the toys, including: natural gas Generac generator, John Deere skid steer with attachments, Boat (Lowes Tri-toon 21’ with 150 HP Merc), 2014 Arctic Cat snowmobile, Can-Am 800 Side by Side, 2015 Kawasaki ATV, dock & boat lift. Quick possession available. (id:51699)
315 6th Avenue E
Biggar, Saskatchewan
Discover your perfect home in this inviting 4-bedroom, 2-bathroom gem! A picturesque bay window graces the living room with natural light, creating a cozy ambiance. The galley kitchen on the main floor boasts built-in appliances, while the adjacent dining room features patio doors opening to a covered deck, perfect for outdoor entertainment. The main floor also includes two bedrooms and a renovated bathroom. Descend to the finished basement, offering a laundry room, additional bathroom, family room, nook, and two bedrooms for guests or a growing family. The property boasts a fenced yard, ensuring a safe environment for children and pets to play freely. A single detached garage provides convenient parking and storage solutions. The paving stone patio area is an inviting spot for gatherings and outdoor activities, while the rock landscaping in the front yard adds to the home's curb appeal. Mature trees provide shade and privacy, creating a tranquil atmosphere. Raised garden beds offer an opportunity for green thumbs to cultivate their favorite plants and flowers. Located merely 1 block from schools and daycare, and close to the recreational complex, this home promises both convenience and comfort. Stay cool during summers with central air, completing the package for your dream home! Don't miss this fantastic opportunity – schedule a viewing now! (id:51699)
126 Wright Crescent
Biggar, Saskatchewan
Welcome to your dream home! This stunning 4-level split offers the perfect blend of comfort and space. Boasting 4 bedrooms and 2.5 bathrooms, it's ideal for families of all sizes. Nestled on a sought-after crescent, this gem promises a peaceful and friendly neighborhood. Step into the spacious living areas, where you'll find ample room to create lasting memories. The well-maintained interior exudes charm and elegance, ensuring a warm and inviting atmosphere. The covered deck provides a tranquil space to relax and enjoy the lush, manicured yard, perfect for entertaining guests or simply unwinding. Convenience is key with a single garage and double driveway, offering plenty of parking options for you and your guests. This home checks all the boxes for both indoor and outdoor living, creating an oasis that you'll love coming back to day after day. Don't miss the opportunity to own this beautiful property that truly has it all. Embrace the comfort, space, and charm of this 4-level split that's ready to welcome you and your family home. Schedule a viewing today, and let your dream become a reality! (id:51699)
102 1st Avenue E
Hafford, Saskatchewan
Welcome to 102 1st Avenue East, in Hafford. Featuring modern low-e windows, stylish vinyl siding, and an upgraded kitchen boasting slow close cupboards and drawers. The main floor accommodates 2 bedrooms, with one cleverly designed as a convenient laundry room, while the loft area houses 2 additional bedrooms. A mud room at the back of the house adds functionality, and the covered porch provides the perfect setting for enjoyable BBQs and hosting gatherings. The home spans 980 sq ft (excluding the mud room) and also offers a half basement, which houses the mechanical systems and provides ample storage space. While the house has been unoccupied for some years, with a little attention to the mechanical aspects, it can be restored to its former charm. (id:51699)
100 Scott Street
Kennedy, Saskatchewan
Looking for a Great Family Home in Town but want privacy. Check out 100 Scott Street. This home offers approx. 2283 sq.ft on 2 levels. The main level consists of your living room, dining room, kitchen, a bonus room to be used as a family room or extra living room, pantry/coffee bar room, 2pc bath, office and large porch. Off the porch is the double attached garage. The 2nd level consist of 5 bedrooms and 2 bathrooms( one 2pc en-suite and a 4pc bathroom.). The Basement is home to the laundry room and extra storage, could be developed more if wanted. Outside this lot is 1.26 acres and there are a couple firepit areas, a 30 by 50 (1500sq.ft.) quonset with 220V power and lots of different trees and privacy. This is a must see. Contact me today to schedule a viewing. (id:51699)
201 2nd A Street W
Chamberlain, Saskatchewan
Hey buyers are you looking to get away from the city and want to live in smaller place where your still close to the city? Then come and check out Chamberlain buyers and you can have your very own acreage with a view out your back yard that compares to none! Just under 10 acres and backs onto a coulee with ample bush makes it a perfect hunting spot to flush out those whitetail! There's also a small creek that runs not far from the edge of the property and makes it perfect for swimming, fishing, kayaking, what ever water activity you can think of in a creek can be done here! You can also rent out the land for grazing as well or subdivide to make more coulee view properties! Possibilities are endless! Call your realtor today to book your very own private viewing. (id:51699)
Gyorfi Acreage
Francis Rm No. 127, Saskatchewan
2 homes on 14.92 acres, Primary home is just under 3000 sq. ft. it has 4 bedrooms plus den, 3 bathrooms, 3rd floor loft, 26' x 30' double attached heated garage(2"x 6" construction) with work bench and direct entry to house. Entering from a covered front porch, there's a large open front foyer, huge living room formal dining, through formal dining to large rear facing eat in kitchen. Main floor family room, 2 piece bath and enclosed back porch with access to hot tub and garage. 2nd level features large master bedroom, with walk in closet, bathroom ensuite with jet tub, sitting/make up/wardrobe area, 2nd floor laundry, full bath and another 3 good size bedrooms plus den. the 3rd floor houses a loft area. Appliances included, air conditioning draws from well, Geo thermal coils in furnace. The 2nd home is a 2 bedroom 1055 sq ft 1 1/2 storey renting for $1200/month. Enjoy the quiet country lifestyle only 35 to 40 minutes from Regina (57km) paved highway all the way. (id:51699)
1009 Veterans Avenue
Esterhazy, Saskatchewan
Veteran home restorees are hitting the market with this one of a kind 3 bed dual bath home on Veterans Ave. 1009 is perched on a double landscaped lot, with a double detached garage, in the heart of potash countries Esterhazy Sk. Nothing original is left on this canary clad beauty, from the foundation where a fresh basement with preventative bead board (see photo with cistern turned storage for bead board ex), crushed rock, poly & concrete were reapplied. Sumps were added into this gem along with all new plumbing, interra interior insulation, gyproc, doors and windows. The Renos didn't stop here, with fresh flooring, cupboards you name it-but a uniform color pallet makes this home flow room to room and floor to floor, enriched with plenty of room for movement & copious amounts of natural light. The exterior landscaped yard boasts a 21' x 10' partially covered deck, NG BBQ hookup and a exterior covered deck ceiling fan for the utmost of comfort while enjoying the mature treed private back yard. Plenty of exterior sheds for storage, keep all your gear cozy, dry & organized. A wind resistant area tucked behind the detached garage give your garden a fighting chance against our task summers. A statement piece to this listing is the 28'x28' garage, insulated, heated with air to air make this the perfect location for your boys nights, late night tinkering or outdoor projects. These photos dont show the full extent of this homes glory. Pull the trigger on your home owning goals and contact the listing agent for your personalized in person tour today! Sk Pwr - 132/monthly, Sk Energy 105/monthly & 1/4ly H20 Bill $195.Home Insurance Roughly $862/yrly. (id:51699)
400 5th Avenue
Denare Beach, Saskatchewan
Welcome to 400 5th Ave in beautiful Denare Beach that features year round activities and great fishing. This home was built in 1990 and is walking distance to the beach and marina. Coming into the main floor you'll find main floor laundry, a huge living room and dining room that is open to the 2nd floor. There is also a large flex room that could be used as a main floor master bedroom. The second floor features a second large family room, 2 additional bedrooms and oversized storage room. The basement is framed with exterior walls insulated, bathroom rough ins are there and one other large room is finished. Shingles were replaced about 6 years ago. The garage is a heated oversized double that is 26x30 with 10 ft ceilings and 8ft and 9ft overhead doors for larger vehicles. Call for your private showing today!! (id:51699)
Log House Acreage
Loreburn Rm No. 254, Saskatchewan
Charming Log House situated on a spacious 10-acre property with Quonset and Bins! This 1990 built custom log home features 3 bedrooms/1 bath on the main level, providing ample space for family and potential guests. Head upstairs to the open loft area that can be utilized as a cozy living space, office area or playroom. Just off the loft space enter into the serene and tucked away master bedroom, 4pc ensuite and walk in closet area! Take in the views of the property from the balcony or just enjoy that fresh country air! Stay cozy in the cold months with the Napoleon wood burning fireplace in the heart of the living room, as well as a brand new furnace in 2022. Enjoy the peacefulness the country has to offer on the huge deck out back and country views! Located 5 minutes from Lake Diefenbaker and 20 minutes from Outlook, this house provides a perfect blend of rustic charm and modern conveniences. Don't miss this rare opportunity to embrace country living while staying connected to essential utilities as it is on pipeline gas and water! Contact us today to schedule a viewing! (id:51699)
24 Lakeshore Drive
Fishing Lake, Saskatchewan
24 Lakeshore Drive (located on Buck Horn Bay Resort) This lakeview lot is located across the road from the body of water, Fishing Lake. The lot includes power, and septic tank has been replaced. This lot can easily combined with the adjoining lot, MLS 866702, and you would have a oversized double lake view property with lots of potential. Closest thing to lakefront property without the lakefront price. (id:51699)


