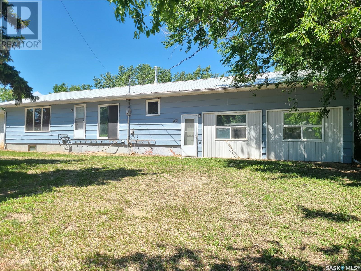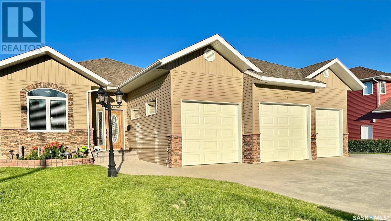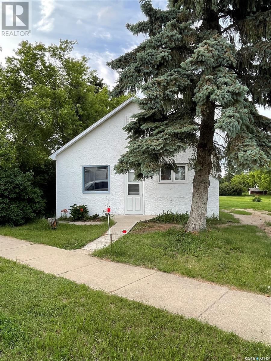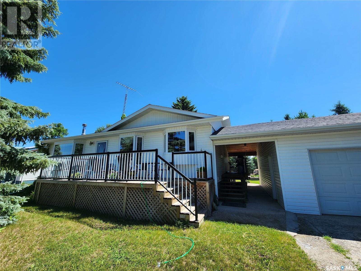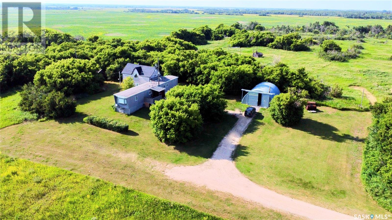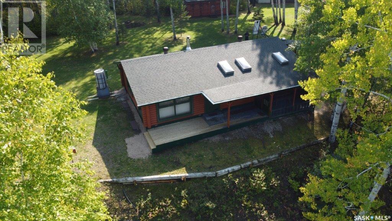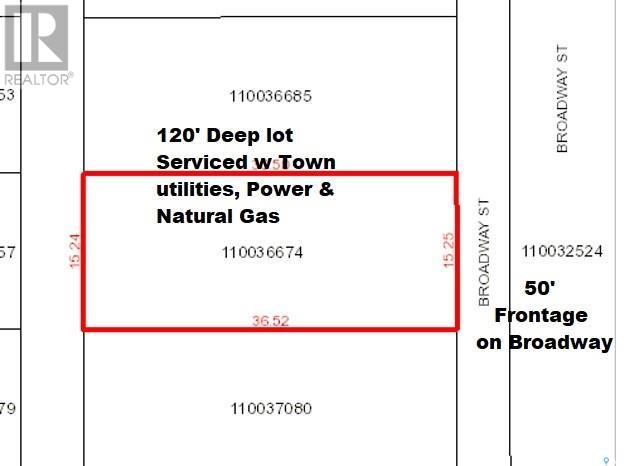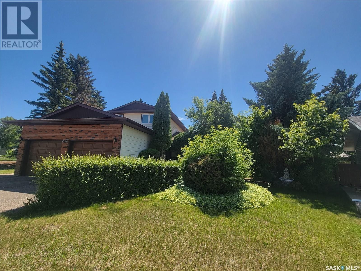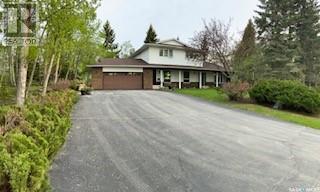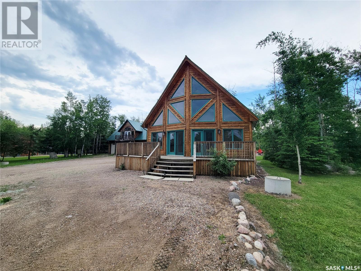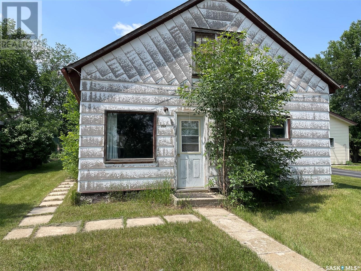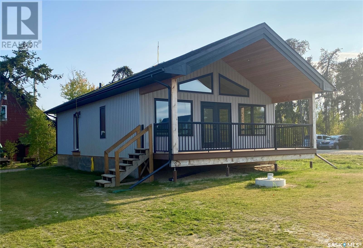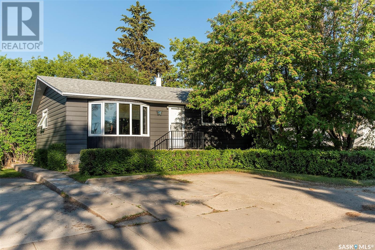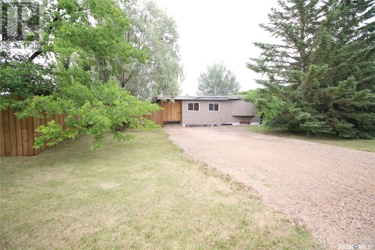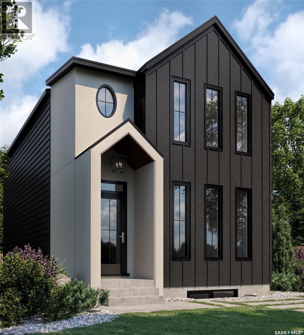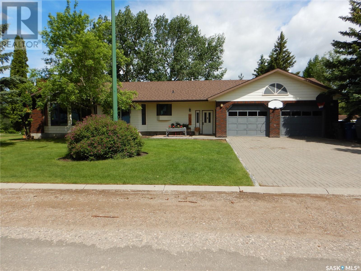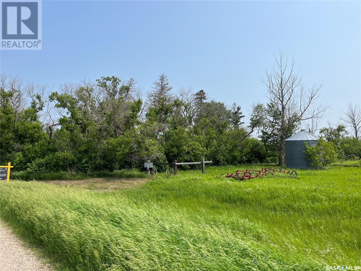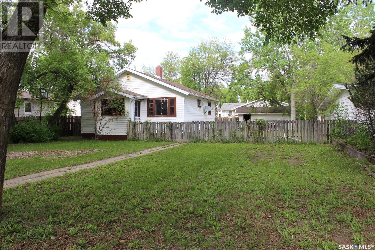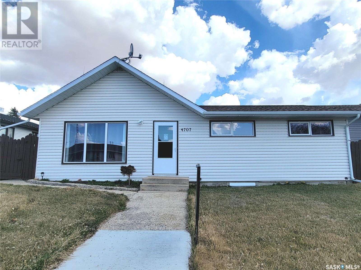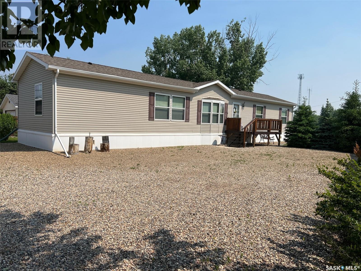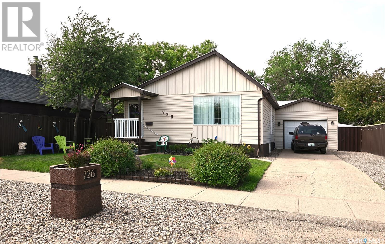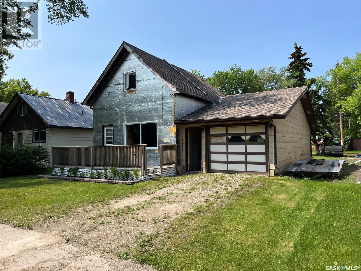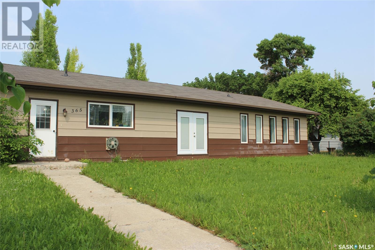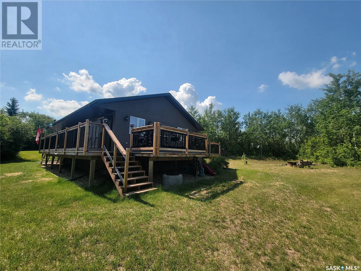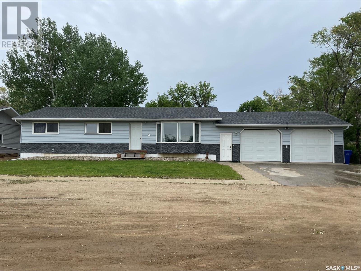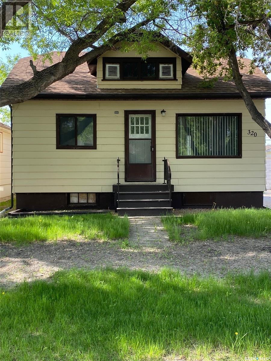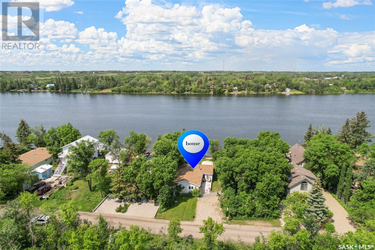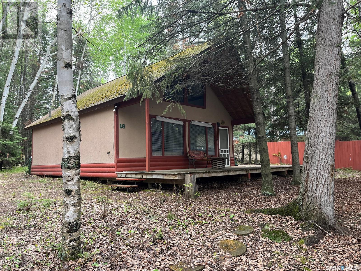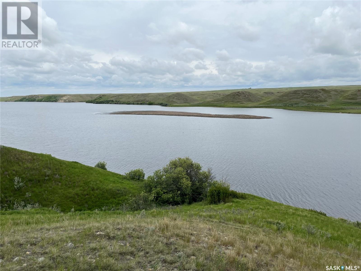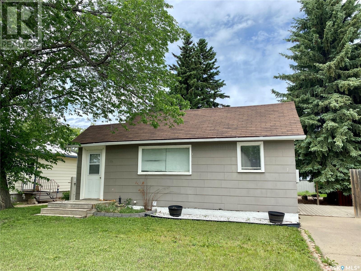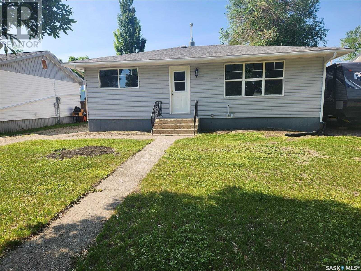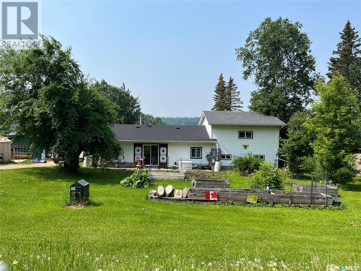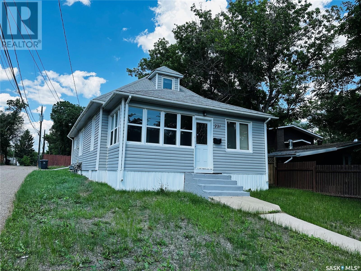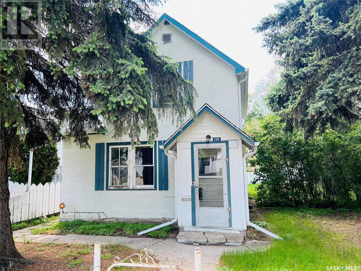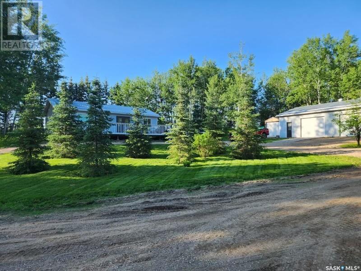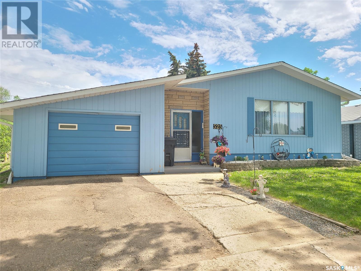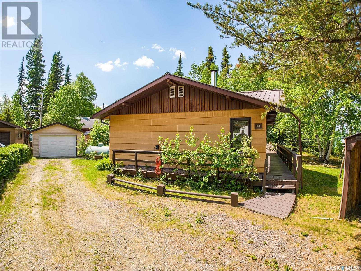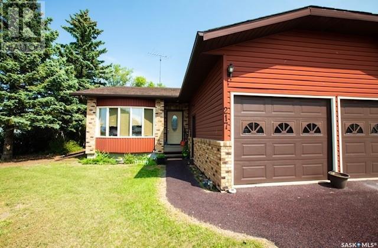202 Labbie Street
Radville, Saskatchewan
Welcome to 202 Labbie St in Radville! This property features a home with very large living spaces, and a MASSIVE 40 x 60 attached garage. Entering, you are greeted to a spacious porch, a living room area, and a bedroom. Up a few steps to the main house brings you to the laundry and bathroom, that features a large jet tub. The kitchen/dining room are spacious, and the living room is oversized, perfect for when all of the family comes to visit. There are 3 bedrooms on the main floor, one with a giant walk in closet, and a cold storage area as well. The basement has another 2 bedrooms, 2 living areas, utility rooms, and a ton of storage space. The dream garage is fully finished, insulated and has a high efficient furnace. There is a mezzanine for storage, hot and cold water, floor drains, with a 10x20 door. Perfect for anyone with a lot of toys, vehicles, or just looking for space to work. House and shop feature maintenance free metal roofs, situated on two lots, on the outskirts of town. Town water, sewer, and garbage/recycling pick up. Contact the listing agent to see this one today! (id:51699)
365 3rd Avenue E
Englefeld, Saskatchewan
IMMACULATE, STUNNING, EXCEPTIONAL, SHOWS LIKE NEW! This home built in 2008 has been perfectly designed to accommodate all stages of life. Offering 1514 sqft of carefully designed space and features and with extreme attention to details, this is one that is sure to check off all of the boxes plus more. This home has a great layout with 2 large bedrooms, one bath plus 3 pc en-suite. Through the front door is the grand foyer providing access to the attached garage, the fully finished basement and entry to the main living area of the home. You will notice the luxury laminate flooring that flows throughout the main living area. The dining area is open to the kitchen and has a patio door leading to the covered deck. The kitchen is equipped with beautiful hickory, soft closing cabinets, a pantry as well as the main floor laundry with stacked washer and dryer. The desired primary bedroom is located down the hall with a walk in closet, your own 3 piece en-suite and direct access to the hot tub room. Yes, there is a hot tub room built with cedar walls and composite deck flooring, with access to the covered deck as well. In the basement is the 3rd large bedroom, family room, storage/cold storage and the well thought out hot tub access room, with a crushed rock flooring. The property is complete with a 3 car attached heated garage, is situated on a mature lot that has been immaculately maintained, with 2 garden sheds, a green house, well producing garden and several fruit trees and underground sprinklers. Extra features of note are the nat.gas bbq hook up, air exchanger, all walls and floors insulated (sound barrier). This home shows well and will not disappoint. Call to view today! (id:51699)
108 1st Avenue Ne
Ituna, Saskatchewan
Great opportunity for a starter home or investment property!! This two bedroom, 1 bathroom home has some nice updates and has been well maintained. Very spacious kitchen! Most of the home has newer windows and some original hardwood. There is a large back porch area and laundry room which adds to the original square footage of the property. The basement has concrete walls and dirt floor (furnace, water heater and softener are in the basement). Sits on a double lot, lots of room for an addition or garage if one wanted to expand. Call/text list agent for more details (id:51699)
407 Sherbrooke Street
Wolseley, Saskatchewan
Welcome to Wolseley SK and Welcome to 407 Sherbrooke Street! This property has some great features , such as the large yard 100' x 117' ,and a double detached garage with a covered breezeway /deck and a front deck. This property is situated on the north side of town with access to backyard from 2 road allowances (lanes) and is just steps from the #1 Employment in the area, Lakeside Home. If you are looking to relocate into a historic quiet and caring community...you have found it! Enter into this 1979 , solid home that provides your family all the space needed with 4 bedrooms and 2 baths on 2 floors, main floor laundry and laundry in the basement. You could really have a suite in the basement if you desire. Separate entrance from back of the home which leads to the finished basement is unique to this home. Main floor is bright , in the open kitchen and dining room , with west views out the beautiful bay windows (3) found in each main rooms. In the kitchen find all the appliances you need while entertaining in the spacious dining. Relax to the cozy living room. Hardwood floors gleam through out most of the main level. Lot of storage down the hall to find 3 bedrooms and a lovely 4 piece bathroom , renovated not that any years. The 3rd bedroom is currently being used as an office/ laundry room. Basement provides an extra bedroom (4th), a 3 piece bathroom, a large rec room with wood fireplace, a wet bar and lots of cabinets, a cold room(temp controlled) for all your canning, an extra storage room and a room that could be turned into another bedroom. Good ceiling height and large egress windows gives this basement a good vibe! In the backyard a large water feature, a level patio firepit space, lots of trees to provide some privacy, a garden shed, a garden , and another patio area to enjoy . Garage is 26x 26'5 , is fully insulated , has 2 garage door openers, and is plumbed for NG heat. The deck in the breezeway has NG hookup for BBQ Call for a private tour today. (id:51699)
Hwy 9 Acreage
Cana Rm No. 214, Saskatchewan
Want to get lost in privacy, a short distance on gravel & enjoy one price for the FULL package deal-the HWY9 Acreage east of Waldron has what you need. Half way to every where there's no reason to miss out or commit to one town or another, 30 minutes to Yorkton, Melville or Esterhazy and 40 to unlimited Recreation in the Quappelle Valley at Round Lake Sk this 10 acre treat is poised in the perfect location. A large shelter belt, well landscaped yard & updated home nestled into the back roads of Saskatchewan what more could you ask for? A new well, upgraded doors/windows, tin roof with sealant & updated appliances lead & set the stage for this cozy 3 bed 1 bath home. 2 homes stitched together create an additional multifunction area whether looking for storage, a games room, or kids play area. The second floor of the 1.5 story home could easily be spray foamed & dry walled to add two additional bedrooms but is currently used as clean, cold, dry storage. A spacious quonset with concrete floor, heat keep the tinkering dry and a diesel furnace keeps you warm come the winter months. All tools negotiable but included in sale price the fundamental high end lawn mower & not-old snow blower are INCLUDED in the sale price. All beds in the home and living room furniture are all new within the last few years and also negotiable. Bring your suitcase, settle down and settle up on 10 perfect acres in a cozy home in Saskatchewans finest corner. SE Sk Boasts its industry rich area of the province where potash, wheat and recreation meet. Looking for more information to make the move contact the listing agent today! (id:51699)
Tchorzewski Lease
Hudson Bay Rm No. 394, Saskatchewan
New Roofing on the buildings in 2023. This rare gem is .76 acres of leased land in the Boral Forest located Northeast of Hudson Bay, Saskatchewan next to the Manitoba border. The rustic 3 bedroom log cabin has an open concept with sky lights over the dining area or eat outside on the attached screen deck. We also have a guest house, a power plant shed, as well as storage sheds, shower room, a 16’x 33’ insulated & heated work shop, and a 36.6’x48.6’ shop for all the toys which has a 16’ deep lean on it for more storage. Also included is some of the equipment to maintain and enjoy the property, water tanks & totes, heavy duty bush mower, pull behind PTO driven grader, flat deck trailers,3 pt hitch finishing mower,60”cut riding mower, commercial diesel mower, case IH tractor with loader & blade, construction heater,wood stove and wood heater,D2 cat with brush cutter, log splitter,5/8press drill, air compressor, extra lumber & aspenite. There is a pontoon barge, a tower, cell booster and more. The lease is located on 2.5 Townships of Northern Conservation Area. There is a trapping Lease available for Saskatchewan Residents to purchase in addition to the Cabin Lease(some conditions do apply inquire for more details). Located in the peaceful woods close to the river banks you can listen to the ripple of the Red Deer River or venture down to catch supper. There are no more leases are to be given by the Saskatchewan government in this area as it is in a Ran area. Check out your next paradise where you can fish, hunt, enjoy nature located North East of Hudson Bay, Sk next to the Manitoba border. For the wilderness enthusiastic this could be yours, property like this doesn’t come along very often. (id:51699)
37 Broadway Street
Redvers, Saskatchewan
REDVERS - 37 BROADWAY OFFERS A GREAT BUILDING LOT WITH ALL SERVICES ON SITE INCLUDING TOWN UTILITIES, POWER & GAS. The old 480 sf house awaits removal by a new owner who sees the potential to replace it with a new build or potentially a modular home. Rectangular 50' frontage by 120' deep and walking distance to the downtown amenities and school. From Farm to Town to Resort here's a great place to land. Sellers are open to an offer. Contact listing agents for more info, but feel free to have a look at 37 Broadway Street. (id:51699)
400 Lakeshore Drive
Wee Too Beach, Saskatchewan
Escape to this beautiful one-of-a-kind Last Mountain Lake property!!! This beautiful acreage is just over 10 acres with about 2,100ft of approx. 60 ft wide sand beach. The 2,272sq/ft custom-built bungalow has been built to last from its five-foot-wide footings to the Triple pane low E windows and is topped off with the Aluminium/Copper roofing. New furnace installed September 2022. Home has been designed to fit the owner's lifestyle with the home office, and craft room but the rooms could easily be redesigned to serve any number of uses. There is a huge deck overlooking the lake. The boat house has a concrete floor and 200ft of the built-in track to take the 30ft Harris pontoon boat out of the building and into the lake with a push of a button to safely rest it alongside 80ft of the aluminum dock. There is also a four-car heated garage/shop to house all the toys. 2011 30 ft Pontoon boat (<100 hours), Polaris Ranger side by side, Husqvarna riding mower, 2008 Caterpillar with attachments are all included in the sale price as a package deal. This property was built with quality material and workmanship in the most beautiful location that you can imagine, come see it for yourself. Note for buyer/developers, there is the ability to subdivide a good portion of the land to create lots for sale (as per seller). (id:51699)
5002 Post Place
Macklin, Saskatchewan
Welcome to 5002 Post Place, Located on a completely paved quite cul de sac in the friendly and welcoming community of Macklin SK. This property Offers you a 1858 sq ft, 4 Bedroom, 4 bath, 1981 2 storey split in a sought-after location close to the school. Main floor greets you with a large foyer leading to your Formal living room, with upper level access, kitchen and dining space with direct patio access to your deck as well as sunken living room, 2 piece bathroom, den/5th bedroom, direct access to your double attached garage off your side porch, and lower level access. Your 2nd level offers you 3 bedrooms, a 3 piece bath, and a 3 piece ensuite to complete. While your fully finished lower level offers a generous sized rec/great room with wet bar, 4th bedroom, 3-piece bathroom, utility, laundry, and cold storage room. Outdoor space offers you a good size yard with mature trees, lower level patio, some perennials, a garden plot, raspberry bushes, double attached garage and 2 sheds, as well as your own private sidewalk access to church and school. Updates, added features and mentions: Freshly stained garage doors, gabble ends, and window trim on east side, new deck rail in 2020, replaced weather stripping on patio door, freshly painted main entry, bathroom and hallway in basement, Both Kitchen aid Built in Countertop & GE built in oven newly replaced in 2020, new kitchen sink faucet, water heater replaced in 2016/2017, washer & dryer set new in 2023, Bedroom windows on 2nd level new within last 10 years, Central vac connected, all appliances included with the exception of the 2 freezers. 22' x 25" attached garage with direct entry. (id:51699)
635 Fourth Avenue Ne
Ituna, Saskatchewan
"Enjoy every season and Mother Nature's gifts daily in the comfort of your home" Located in Ituna, Sk. (www.ituna.ca) you will find this two storey 2500+ sq. ft. home situated on a .6 acre lot nestled amongst towering spruce and poplars. Immediately you will notice the large oversized driveway which has ample parking for vehicles or RV. The home is secluded and located at the end of a dead end street hidden in the trees making it a private setting. Built in 1981 this Nelson Homes package has 2x6 framing and offers an open concept floor plan. The main floor features a large walkin closet at the main entrance and if you work from home an easy access office. The second floor has 3 bedrooms with two baths and walk in closet in the master bedroom. The basement is not developed and could offer the buyer an additional 1530 sq. ft of living space. The home is located on high ground and hasn't had any moisture issues ever. The landscaped yard offers numerous perenials, trees, shrubs and all of Mother Nature's creatures. Tucked away in the front yard, there is a natural dip filled with "Snow on the Mountain and "Lilies of the Field" flowers. There is an electricial power source to accommodate any lighting feature. This is a large spacious beautiful home and would make a excellent home for a large family or retired couple who love to sit and watch nature. Power $150 average per month Energy $145.00 per month. Call to arrange a personnel tour or a FaceTime viewing. (id:51699)
118 Deerland Road
Lac Des Iles, Saskatchewan
This lake home in Lac Des Iles is built for year-round living, but presently has full time bookings for Airbnb all summer long with lots of potential for Winter Airbnb rental as well. The home is professionally built for comfort with the solid insulated log structure and huge wrap-around deck as well as the cozy fireplace inside and the spacious fire pit with chair seating in the back. This home was built with attention to detail and it shows in every aspect of its construction. This home can be a seasonal retreat, a year-round dwelling, or can be continued to be used as an Airbnb...options are available. Lac Des Iles is a pristine lake next to Meadow Lake Provincial Park offering swimming, boating, and fishing, as well as hunting excursions. (id:51699)
210 2nd Street E
Lafleche, Saskatchewan
Hurry for this nice little fixer upper, it won't be around long!! Situated in the Town of Lafleche the town has lots to offer from a doctor's office, pharmacy, grocery store, restaurants, library, K-12 school, churches, auto body, hockey and curling rink and much more. The basement needs some TLC and the utilities have been shut off or a while so can't comment on whether all the appliances work or if there are leaks. (id:51699)
900 Sandy Shore Road
Nemeiben Lake, Saskatchewan
Introducing a stunning new waterview home at Nemeiben Lake! Built in 2021, this fully furnished home features 3 bedrooms, 1 bathroom, and boasts a range of high-end features. Step inside and be captivated by the open concept main living space, complete with a vaulted ceiling adorned with beautiful wood beams. There is a spacious dining area next to a peninsula with a breakfast bar to accommodate all your guests. The kitchen features new stainless steel appliances, a custom tile backsplash, and ample storage space in the walk-in pantry. In the living room you'll find built-in shelving and a cozy propane fireplace, perfect for chilly evenings. The bathroom showcases high-end finishes, a tub/shower combination, and even a washing machine and dryer. Throughout the home, you'll find vinyl flooring, which offers both durability and easy maintenance. Each of the three bedrooms is spacious and includes closets and blinds, providing privacy and storage solutions. At the back entrance, you'll find a convenient bench and coat closet, ideal for stowing away outdoor gear. Additionally, there is a storage room located off the living room. The pressurized water tank and septic systems are already installed and fully operational. Step outside onto the large front deck and be greeted by lovely views of Nemeiben Lake. This corner lot offers plenty of yard space and parking, allowing for outdoor activities and entertaining guests. The upgraded vinyl siding and fibreglass shingles add both durability and aesthetic appeal to the exterior. The covered front deck features maintenance-free composite decking and a charming wood ceiling, providing a wonderful spot to relax and enjoy the water view. Before you take possession, the landscaping will be completed, ensuring a beautiful and inviting exterior. Don't miss this incredible opportunity to own a new water view home at Nemeiben Lake. Experience the serenity of lakeside living combined with modern comforts and thoughtful design. (id:51699)
412 4th Street E
Wynyard, Saskatchewan
Pride of Ownership shows in this 4 bedroom 2 bathroom house located in Wynyard Saskatchewan. Well treed and private yard close to the Wynyard Elementary school and swimming pool. The kitchen is bright with views of the back yard and access to the back deck. Dining area is located right off the kitchen with a built-in china cabinet. The living room is open to the dining area and features updated laminate flooring and a tinted bow window. Down the hall you will find 3 bedrooms all with built in closets and a 4 piece bathroom. The basement was updated in 2015 with new weeping tile, dry core flooring, furnace, flooring and more. There is one bedroom, a large laundry room / storage room and a 3 piece bathroom. Warm up with the wood burning fireplace in the large living room. Shingles were replaced about 4 years ago, and the house was painted last year. Call to view this home today. (id:51699)
18 Eisenhower Street
Redvers, Saskatchewan
You'll definitely want to have a look at this affordable and nicely updated mobile home! This great home sits on 2 large lots that are completely fenced-in with gates that open up to the front yard as well as RV parking in the back. There's also a nice covered deck and 2 sheds. Another bonus is the vacant lot is all ready to put a garage on! Inside, you'll find a nice, large living room accented with solid pine on the walls. Off of the living room is the eat-in kitchen and bonus room. This space is great if you need an additional bedroom, office, or rec room. There are 2 bedrooms down the hall, laundry room, and a recently renovated 4pc bathroom. UPDATES INCLUDE: metal roof (2022), siding/windows (2012), deck (2020), and 2" styrofoam added to interior walls. Call today to view! (id:51699)
1218 10th Avenue N
Saskatoon, Saskatchewan
Welcome to 1218 10th Ave N! EcoSmart Developments newest addition to the desirable North Park neighbourhood! An amazing opportunity to be involved in the early design stages and make selections that are curated to your personal style. This home will offer over 2495 sqft of beautifully finished space including full basement development, double detached garage & concrete walkways. EcoSmart prides itself on offering exceptional design selections & quality of finishes that stand out while being tastefully selected for a unique, personalized space. The main floor features a bright open concept floorpan with an exceptional window package for an abundance of natural light. The L-shaped kitchen has plenty of storage with large island, picture window above the sink, quartz countertops, stainless steel appliances & walk-in pantry. Large living room will offer a stunning electric fireplace feature. Mudroom & powder room will have direct access to the backyard & future garage for convenience. Upstairs you will find a beautiful primary space with large 4pc ensuite, walk-in closet and 12' vaulted ceilings. Two large secondary bedrooms, a main bath and walk-in laundry can also be found on this level. Basement will be finished as a family room, large bedroom & 4 pc bath. Option for a legal basement suite can be done at an additional cost if preferred. Each EcoSmart home is built to be more sustainable and achieve lower operating & maintenance costs for every day living. Structurally designed using a double 10" wall system, triple glazed windows & insulated basement slab. To take it one step further, each home is set up for the addition of solar panels to achieve NetZero energy use. This property comes with New Home Warranty. Check out eco-smart.ca or call your agent today for more details on this great property! (id:51699)
307 Finley Avenue
Cut Knife, Saskatchewan
Are you dreaming of the perfect home? Look no further! This beautiful, open-concept bungalow is just the one. With 4 bedrooms, 4 bathrooms, plus an office/nursery across two levels, you'll have the space to do it all. As you enter the home, you'll find a large porch and a two-piece bathroom on the ground level. Just a few steps up, you'll find yourself in the charming kitchen, featuring timeless oak cupboards. The living room is flooded with natural light and you will love the cozy natural gas fireplace. The master bedroom includes a 3 piece ensuite and walk-in closet. One additional bedroom, nursery/office and a updated bathrooms finish off the main floor. The basement is completely finished, with 2 bedrooms, tv area, workout equipment, and a wood-burning fireplace, you can create the perfect space that works for your family. The double attached garage with direct access also offers a heated wood working space or even and man cave. The back yard is completely fenced in for privacy and being located on the edge of town - You will feel like you aren't in town. Enjoy the firepit, treehouse and top all that off with a double lot on a quiet street. Don't wait another day! Call now to book your private showing. (id:51699)
26917 Grid 688
Wilton Rm No. 472, Saskatchewan
If you're looking for a great family home in the country, this is the ONE. This beautiful 5.68 acre property is a short 15 minute drive east of Lloydminster. Open concept 1500 sq ft 3 bedroom, 2 bathroom home. Spacious kitchen has a large island, corner pantry, tons of cabinetry, and a good size dining area with direct deck access. The living room has a wood burning stove for extra heat on cold winter nights. The master bedroom has a large walk in closet and a 4 piece en suite. Two other bedrooms, a main 4 piece bathroom, and a laundry room complete this level. Partially finished basement has 9 ft ceilings, is made of ICF and can be completed to the new owner's tastes. You'll love the fact that this home has Geothermal, meaning NO expensive energy bills! Large shop with wood heat for projects and storage. You'll enjoy a variety of views of the tranquil yard from any one of the 3 decks. Beautiful mature yard site has ample trees for wind protection, garden, and outbuildings and there is pavement to the driveway! Great family property a short commute from Lloydminster! Directions: 2 km south of Marshall, Acreage Marker-26917, Grid 688 (id:51699)
Elfros Acreage
Elfros Rm No. 307, Saskatchewan
Are you craving acreage life? Do enjoy peace and quiet and wind in the trees? This private well treed acreage could be yours! This 6.47 Acre parcel gives you plenty of space and only minutes from Wynyard, Wadena and Foam Lake Saskatchewan. This property features a fully fenced yard, plenty of storage including sheds, grain bins and open areas. The mobile home carries three bedrooms, a large living room, kitchen dining room area, front foyer addition and back porch addition. The mobile sits on a cinder block basement carrying a bathroom, two rooms that could be used as offices, recrooms or storage, a wood furnace system, water heater, and pressure system. The well has 4 foot cribbing, 14 feet deep and has never ran out. This property is tranquil, lush, and could be your next investment! Call to see this property today! (id:51699)
582 6th Avenue W
Shaunavon, Saskatchewan
Have you been searching for a large updated home? Well, look no further!! This large Bi-Level home has everything you could ask for. The open concept main floor has a huge living room that is open to a large dining space. The kitchen is chock full of cabinets and even has a built-in desk for your laptop. The two guest bedrooms on the main have good space with large closets. The master bedroom is enormous with a fully renovated ensuite and a full wall of closet space. The main floor bath has been upgraded with all new fixtures. The lower level has the ultimate family room, with big windows for lots of natural light. Two more bedrooms provide more space and the third full bath has seen a total renovation. The laundry room is bright and light and has extra storage as well. The owner has replaced the furnace in January of 2021. The back yard looks out to Avondale Park and is fully fenced with a 22’x24’ single garage. Fully landscaped with mature trees and grass this is the place to live and grow. (id:51699)
724 3rd Street E
Shaunavon, Saskatchewan
Starter home with a dreamy yard. This huge 60 x 120 lot has so much space for expansion or the best gardens. Half the yard is fully fenced to keep the furry family safe and there is a detached garage with parking in the back. The front porch is a great mud room space that enters into the living room. There are two bedrooms, both a good size. The 4 pc bath is located between the bedrooms. The back porch has the laundry for convenient main floor living. The kitchen has lots of cupboard space and room for a breakfast table. Check it out today! (id:51699)
4707 Post Street
Macklin, Saskatchewan
Check out this fantastic property! New front sod, installed July 2022, along with the previous removal of trees, has this property showing 10/10 and with a price of $169,000.00! The work that this 3 bedroom home has received over the last 5 years is impressive. From landscaping, siding, shingles.. to an extensive basement renovation, this home is a must see. Located on a quiet street, and close to amenities in Macklin Sask. 3 main floor bedrooms, main floor laundry, a double detached/insulated garage, fenced and private backyard with a lovely patio area, underground sprinklers, handy off street rear parking, custom kitchen cabinets, countertop and backsplash, a spacious master bedroom with a good size closet. The lower level was virtually re-done and is now a fantastic family room with a modern 3 pc. bath and linen closet. The list of renos is extensive and includes: Landscaping of the front yard - the removal of 3 trees and two stumps and repair work completed on the front sprinkler system. Basement was recently renovated , including new drywall, paint, baseboards, some electrical, and a new shower. Newer shelving in the furnace room for storage. Newer shingles and siding, sensor lights, front screen door. Quite a few of the windows are newer, approx. 5-7 years ago. Freshly painted living room, kitchen, mud room, bathroom and hallway as well as trim. Newer electrical outlets in the garage, recently replaced valves on the underground sprinklers. Call your realtor to view asap. 2023 taxes: $2380.46 Information supplied by owners and SAMA, buyer and / or buyer's agent should verify all information Buyer should consult with their realtor or the Town of Macklin admin regarding the pavement levy. (id:51699)
221 Hillview Crescent
Maidstone, Saskatchewan
Come home to this beautiful and well-maintained modular home that has been loved and cared for! Located in a quiet cul-de-sac and offering 1520 square feet of living space, this home offers 3 bedrooms and 2 full bathrooms, as well as lots of storage throughout. The kitchen offers plenty of cupboards and counter space equipped with eating bar. The light and bright feeling of this home is inviting and the pride in ownership is evident. The living room is spacious, and the beautiful master bedroom offers a 4-piece ensuite and a walk-in closet. The bonus room can be used for whatever works for your family – playroom, office or reading room. The outdoor space is a remarkable sanctuary and offers a ton of privacy as it is partially fenced. The gazebo is an added bonus that will remain with the property. Two decks (one on each side) to relax or entertain family and friends. There is no shortage of parking as you will find RV/extra parking on the south side. Take advantage of the insulated detached garage that is only steps away. Don't miss your chance to own this amazing home – schedule a showing today! (id:51699)
726 4th Street
Estevan, Saskatchewan
Impressive street appeal will draw you into 726 4th Street, Estevan. The current owners completely redid the main level right down to the studs, with all electrical and plumbing replaced, windows, furnace, metal roof, flooring, kitchen cupboards, new bathroom. Each entry way is large which is a great feature for added storage and lots of space for outerwear and for welcoming guests. There is one bedroom and a large bathroom on the main level, which was formerly a bedroom. The kitchen has more than enough cupboards and counter space and the dining room and living room are open concept. The basement has two additional bedrooms, a family room area, 3 piece bathroom and a lot of storage. The backyard is a real private retreat, with a permanent gazebo, deck with gazebo, firepit area, healthy lawn, firepit, a garage tent and a nice sized shed. The owners have taken great care with a garden, many perennials and flower beds, surrounded by the low maintenance metal fence. To top it all off, the single heated garage ensures your vehicle is sheltered. The concrete driveway parks two vehicles and there is RV parking where the garage tent currently sits off the back alley. Get ready to fall in love with this enchanting bungalow, where owner's pride and great care is evident throughout! (id:51699)
125 2nd Street Nw
Wadena, Saskatchewan
Are you looking for an investment property at a reasonable price? Are you handy and able to add value to a revenue property? Then this is the home for you! It is located in the quiet town of Wadena Saskatchewan with many young families, parks, schools and even a golf course! This property features an attached garage, newer windows, two spacious decks, an overhauled basement including newer furnace, water heater, plumbing and even newer concrete! This home has terrific potential and could be your new investment! Call for your viewing. (id:51699)
400 Meyers Avenue
Kinistino, Saskatchewan
This lovely property is located in a mature neighbourhood in the town of Kinistino. Commuting distance to Melfort and Prince Albert is a reasonable distance. The town provides great employment opportunities, is a strong agricultural base and has basic shopping facilities as well as a school. Bungalow style home has had the shingles, windows, siding, exterior doors all upgraded within the last two to six years. The covered deck is great to enjoy and view your yard and garden. The home has a spacious entry with adequate closet space. Oak kitchen includes fridge, stove and dishwasher. The living room is the perfect size to have family gatherings with garden doors to access the deck which has natural gas hook up for the barbeque! There are two bedrooms and a full bath on the main floor. The basement is partially finished including a family room, den and laundry room (washer and dryer included). Home was originally built in 1949 with an addition and many upgrades done in 1981 such as electrical and panel box. Additional insulation also done. The home shows beautifully on the main floor and basement is additional living space and utility. (id:51699)
365 1st Street E
Shaunavon, Saskatchewan
A great find with all main floor living! This incredible four bedroom home with 2.5 baths is located close to downtown on a double lot. Entering into the home at the back you have a huge office space with a bedroom off of it. The laundry room is next with a convenient 2pc bath. The main living space is open and bright with the living room, dining room, and kitchen make entertaining a dream. The primary bedroom has a 4pc en suite and good closet space. The outdoor space has the most parking space, single detached garage and a fully fenced area for pets. Call to view! (id:51699)
#64 Suffern Lake
Senlac Rm No. 411, Saskatchewan
Rest and Relaxation awaits you! Welcome to your very own outdoor retreat to escape, relax and recharge. Nestled in a well treed lot located in Suffern Lake regional Park. Lot 64 offers you a large well treed area with plenty of green space, a cabin built in the rough time frame of 2010 - 2012 as well as old cabin which could be used as a bunk house and a functional outhouse for added guests, as well as fire pit area and additional parking and camping space. Cabin offers you a large open concept with living room, dining room, kitchen, 3 piece bathroom with laundry, and 2 bedrooms. added features and mentions: Lot holds it's own well water and septic tank for sewage which seller states is connected to park lagoon, 200 amp electrical panel, currently wood stove heated and registers installed for future upgrading of heating for all season usage. (id:51699)
521 Tiverton Avenue
Torquay, Saskatchewan
Welcome home to this large bungalow in the quiet village of Torquay. The updates done are extensive! Updated furnace, water heater, Central Air, shingles, deck, new windows, garage doors, eavestroughs, kitchen in the basement, light fixtures, remodeled bathrooms, fresh paint, sewer line replacement, and more! This home has large bedrooms, main floor laundry room/mudroom, tons of storage, and a large treed lot. The main floor is spacious and airy. The basement is remodeled with cozy carpet, a huge family room, large bedrooms, and a beautiful bathroom. The basement also provides additional space for all your storage needs. (id:51699)
320 Saskatchewan Drive
Kamsack, Saskatchewan
A awesome two bedroom bungalow located close to downtown , concrete drive way and a beautiful back yard. The back yard is well treed with a beautiful lawn area . The house has a New Deck ,fence and Steps installed in 2017 .Update for 2018 include NEW Kitchen cabinets , sink and counter top .New bathroom includes vanity and plumbing . New doors on the main level including the two exterior doors .Home has been professionally painted and includes newer vinyl plank flooring. . The three sheds in the back yard are included. The property includes a alarm system ,hood fan , sump pump ,washer, dryer ,fridge, stove , freezer and window treatments . Water heater and water softener are included. For more information or to arrange a personnel viewing call the listing agent. (id:51699)
13 Pike Street
Pike Lake, Saskatchewan
Welcome to this lovely lakefront cabin at Pike Lake. This 1370 sq. ft. bungalow cabin sits on a large, flat waterfront lot. The lake is a great size for enjoying pontoon boating, kayaking, canoeing, paddle boarding and more! The cabin has the perfect mix of cabin warmth and modern charm. This could be your year round home with all the great comforts one would want. Stunning family room area with a cozy gas fireplace and huge windows looking out to the lake. The vaulted ceilings in the family room area make this cabin feel so spacious and bright. You will find a huge kitchen with an abundance of cabinets opening on to the dining room and family room area. Sliding doors off the dining room lead to the spacious deck overlooking the lake. There is a sunroom off of the family room with amazing views of the lake and a patio door to the deck. Completing the main is the large primary bedroom and 2 piece ensuite, two other large bedrooms and another 4-piece bathroom and laundry. The property has two big decks and one spacious shed. The views from this house are spectacular! Pike Lake is beautiful in the summer, but equally as nice in the winter! This is a year round cabin which is easily accessible in the winter as the roads are very well maintained since there are a large number of owners that live in Pike Lake year round. Minutes away you will find the Provincial Park with an abundance of amenities including; golf/disc-golf course, tennis/volleyball courts, two beaches, a large outdoor public pool, multiple playgrounds, hiking trails, mini-golf, a general store, boat rental shop and more! In the winter the activities rival the summer, as there are great cross country trails, skating rinks, snowmobiling and more! Sand point well is used for producing reverse osmosis water. There are also triple pane windows and underground sprinklers. This is a one of a kind lakefront getaway or a permanent residence, under 30 minutes to Saskatoon! Call today for your private viewing! (id:51699)
16 & 18 Noble Street
Candle Lake, Saskatchewan
Seasonal cabin with lots to offer in Candle Lake, Sk. This cozy 672 sq ft cabin features 3 bedrooms - with the main one of the top loft area and 2 downstairs, a 3 piece bath and storage area. Heated by electric and/or wood in the kitchen stove. Located in the Nobles Point Subdivision on a nice treed lot which also includes an adjacent treed lot for more room or building on. The cabin comes with the appliances and furnishings for you to move right in and enjoy the lake. Plus a bonus is the leased government water spot for boat that accompanies the property. Everything you need to enjoy the lake with your family and friends. (id:51699)
Lakeside Acreage Property
Webb Rm No. 138, Saskatchewan
PRIME PROPERTY!! This acreage is situated on Reed Lake just south of Ferguson Bay and north of Carefree Park. Measuring a total of 4.45 acres property can be subdivided into two parcels of over 2 acres each. The existing 2 bedroom cabin has a newer 2017 attached garage to store your treasures in. Use the cabin whilst you build your dream home/cabin on one portion and subdivide so that you can sell either/or. OR just use the cabin as your summer retreat and spend all your time on the lake enjoying some of the best fishing in the southwest. Spend mornings on the east facing deck with coffee in hand and evenings on the same deck with a cocktail in the shade. There are two coulees that go down to the shoreline which could easily be developed to enable having your own dock and access to the water. Price has been reduced to $300,000. Arrange for a tour with your favorite agent and check it out. (id:51699)
114 Saskatchewan Heights
Sarilia Country Estates, Saskatchewan
Executive river-view home at Sarilia Country Estates on the valley peak of the North Saskatchewan River. Brand new, affordable & practically built by Vinland Homes. This home features spacious interiors with vaulted ceilings as high as 21' feet. Large open kitchen with an island perfect for entertaining & comforting natural gas fireplace feature. Marble-tiled bathroom, quartz countertops & luxury vinyl plank flooring throughout, perfect for guests. The large exterior-wrap decks are included in the price complementing a perfectly matching exterior color scheme siding which is constructed with zero maintenance in mind, and fire resistant. The modern open-concept with great big windows to allow for natural light. There are 3 bedrooms & 3 bathrooms + loft encompassing 1631 square foot envelope so there's plenty of space for a family with various basement options. GST/PST included in the price. Dimensions taken from plans, Buyer(s) to verify measurements. This home is a pre-sale so there's time to make finishing selections. (id:51699)
420 Saskatchewan Road
Sarilia Country Estates, Saskatchewan
Amazing home at Sarilia Country Estates on the banks of the North Saskatchewan River. Brand new, affordable & practically built by Vinland Homes. This home features spacious interiors with vaulted ceilings as high as 15' feet. Large open kitchen with an island perfect for entertaining & comforting natural gas fireplace feature. Marble-tiled bathroom, quartz countertops & luxury vinyl plank flooring throughout, perfect for guests. The large exterior-wrap decks are included in the price complementing a perfectly matching exterior color scheme siding which is constructed with zero maintenance in mind, and fire resistant. The modern open-concept with great big windows to allow for natural light. There are 2 bedrooms & 2 bathrooms in an 1170 square foot envelope so rooms are sizeable and all the unnecessary is eliminated. Perfect for empty nesters or young singles or couples with small families. GST/PST included in the price. Dimensions taken from plans, Buyer(s) to verify measurements. This home is a pre-sale so there's time to make finishing selections. (id:51699)
214 3rd Avenue W
Watrous, Saskatchewan
Welcome to 214 3rd Ave W in Watrous. This home is located on a large lot within a quick walk to grocery, restaurants, and many amenities on Main Street. This home has 2 bedrooms and 2 bathrooms. The main floor has an open concept with updated flooring, and bathroom. The downstairs has a recreation room with bar and a 2nd bathroom. The yard features a side deck and large backyard which is great for entertaining and families. Other features include in wall AC, stainless steel appliances, and more! (id:51699)
715 Main Street
Kipling, Saskatchewan
Looking for a move in Ready home in Kipling, Check out 715 Main Street. This home offers approx. 985 sq.ft. on the main level which consists of large living room, kitchen/dining room, 2 bedrooms, 4 piece bathroom and a large porch in the back. The basement consist of 2 bedrooms, 3 piece bathroom, laundry/utility room and a living room. The whole main floor of this home as been completely renovated. Updates include : Shingles and eaves troughing 2023, upgraded electrical 2023, vinyl siding 2023, flooring on main level 2023, kitchen appliances 2023, furnace 2021. Call today to schedule your private viewing. (id:51699)
611 Colonel Otter Drive
Swift Current, Saskatchewan
Welcome to 611 Colonel Otter Drive, a stunning 4-bedroom, 4-bathroom home situated in the highly desired Highland area of the city. This exceptional property offers ample space, boasting a generous 1,716 square feet of living area and a distinctive 1 and 3/4 storey design. Built in 1992, this home exudes a timeless charm with its well-maintained exterior and tasteful architectural details. The welcoming curb appeal is enhanced by the two-car attached garage, providing convenient parking and additional storage space. Step inside to discover a thoughtfully designed interior that combines functionality and style. The main level features an open concept layout, creating a seamless flow between the living areas. The spacious living room is bathed in natural light, offering a cozy atmosphere for relaxation and entertaining. The home offers four well-appointed bedrooms, providing plenty of space for a growing family or accommodating guests. Each bedroom is designed with comfort in mind, featuring large windows that invite an abundance of natural light. One of the notable highlights of this property is its location in the highly desired Highland area. Residents enjoy easy access to local amenities, including shopping centers, restaurants, parks, and recreational facilities. 611 Colonel Otter Drive presents an incredible opportunity to own a spacious and well-maintained 4-bedroom, 4-bathroom home in the sought-after Highland area. With its generous living space, attached garage, and desirable location, this property is sure to impress. Don't miss out on the chance to make this house your dream home. (id:51699)
12 Old Highway
Cowan Lake, Saskatchewan
Cowan Lake can be your next destination! Home or Cottage, look no further. This home is 3 bedroom, 2 bathroom, kitchen, dinning and living room, along with a sewing room and office. Home has a large deck, a patio, large yard, fire pit area, garden boxes, work / craft shop, and storage shed. Lots of renovations over the last few years are, windows, flooring, furnace, paint, shingles and more. Home offers, septic holding tank, with mound. Well, with new water softner and iron filtration. Don’t wait call today for your personal tour. (id:51699)
428 3rd Street W
Shaunavon, Saskatchewan
Charming home across from the Town Hall in Shaunavon. This home has been a fantastic revenue property but is affordable for the first time home buyer. The inviting front deck leads you to a great porch and large living room. There are two bedrooms and a 4-pc bath. The back yard is open and spacious with a storage shed. A great find in Shaunavon! (id:51699)
Martensville Acreage
Corman Park Rm No. 344, Saskatchewan
Here is your chance to own a truly unique acreage situated on 40 Acres in the P4G (Saskatoon North Partnership for Growth) zoning district of Future Urban Growth. This could be a fantastic investment opportunity, especially as construction of Martensville’s new community recreation facility is underway just west of highway 12 (extremely close to this property). With a project of this magnitude being built nearby, the investment potential for this property is second to none. This is a truly unique 4 level split offering over 4,000 square feet of living space (3,654 above grade), 4 bedrooms, 4 bathrooms, and city water. Upon entry you’ll be greeted with 12’ ceilings in the foyer and a large family room. The second level features a laundry room, dining room with gorgeous wood work and crown moulding, large kitchen with stainless steel appliances, eating nook, 2 piece bathroom, bedroom/flex room, and a convenient side porch with an abundance of windows. Located on the 3rd level is the spectacular 17.5’x 23’ great room with 12’ ceiling and lots of natural light. The 4th level features 3 large bedrooms each with their own walk-in closets. The primary bedroom is approximately 23’x18’ and features a 4 piece bathroom with a newly renovated shower. The basement of this home has a separate entrance to the backyard and features a workshop area, second laundry room, additional family room, and a 3 piece bathroom. There is a massive shop on this property, currently divided into two spaces. One side (32’x41’) is heated with natural gas and has two 12’ overhead doors with newer side-mount openers. The other side (25’x41’) is currently used for storage; however, is roughed-in for a natural gas furnace. The shop features a 2-piece bathroom, it’s own septic tank and water cistern, 4 RV Plugs, 100 Amp panel, and a 40 Amp sub panel. This is absolutely a one of a kind property and a must see! (id:51699)
221 Dufferin Street E
Swift Current, Saskatchewan
Indulge in the enchanting allure of the upper North East side of the city with its tranquil walking paths, the delightful Speedy Creek, and the ACT Park, a mere half block away- perfect for the little ones to explore and play! Nestled in the heart of this vibrant community, lies a beautifully updated 1.5 story home that anxiously awaits its new owner. With a spacious 1150 square feet, this home features four bedrooms, two bathrooms, a single car garage, and a fully fenced yard. Upon arrival, a sun-filled south-facing porch warmly greets you. Step inside and be dazzled by the inviting and roomy open-concept living space, complete with a modern kitchen that features laminate flooring and a convenient island with built-in storage. The main bedroom is a true sanctuary with its own dressing room area and direct access to the four-piece washroom, while another bedroom completes this floor. Upstairs, you'll find a cozy retreat with ample wall-to-wall storage and a third bedroom. The finished basement is perfect for family gatherings, featuring a comfortable family room, laundry room, storage space, and a guest suite that boasts a sparkling three-piece washroom. The home also boasts PVC windows, vinyl siding, and fresh paint, baseboards & NEW carpet on stairs and entire basement (2023). Hot water heater NEW 2022. Foundation professionally re-engineered in recent years. Don't miss out on the chance to call this fabulous bungalow your new home sweet home! Heating equalized $135/m (id:51699)
136 5th Avenue Ne
Swift Current, Saskatchewan
136 5th AVE NE would make the perfect starter home or revenue property. This home is bright, clean and move in ready. The main floor is made up of kitchen, laundry/storage room, updated 4 pc bathroom and both a large dining room as well as living room. Spacious back entrance of this home also offer a lot of extra storage and would make a great place for an extra fridge or freezer. The 2nd floor is home to two bedrooms both with nice size windows. One faces green space and a beautiful park. The yard is mature and fenced with lots of parking in the back. This is a fantastic yard to entertain by a bonfire or just to enjoy the outdoors. Just happens to be an added bonus that you have a full view of the park and are just steps away for the kids to play. Book a viewing today. (id:51699)
Harbourview Bed & Breakfast Ltd.
Cymri Rm No. 36, Saskatchewan
Here is an excellent opportunity for a small business venture. This Bed and Breakfast has been operating for many years in Mainprize Regional Park. Perched upon a hill with great views of the harbor and the golf course, it's the perfect place for people to stay and enjoy all that this popular area has to offer. From fishing trips, golf trips, hunting trips , honeymoons, Christmas parties and more, this establishment can host it all. The cabin is set up to sleep up to 13 people, and provides privacy for the owners/operators. With all the amenities of home, the guests get to be pampered and enjoy their stay. For more information, or your personal viewing, call today. (id:51699)
9a Sean Street
Cowan Lake, Saskatchewan
Cowan Lake Sub Division is your next destination, whether it be year round living and or your weekend retreat. This home/cottage sits on a triple lot, offers open concept kitchen, dinning and living room, with 3 bedrooms, 2 bathrooms, and laundry all on one floor. Enjoy the outdoors on a large side and front deck, hot tub, raised garden beds for easy gardening. Enjoy quiet time on the back deck, or around the fire pit. Home has lots of updates, walk-in shower, interior and exterior doors, paint, garage doors, cooking area, bathroom in garage, shelving, heater, and propane tank (rented). Don’t let this opportunity pass you by, call today for your personal tour. (id:51699)
525 Main Street
Radville, Saskatchewan
Welcome to 525 Min St in Radville! This home has been meticulously cared for, and features 5 bedrooms, large living spaces, and super convenient location! Entering, you are treated to a large porch with plenty of room for boots and coats. From there, you can choose to enter the living room, kitchen, garage or back yard. The living room is bright, very spacious and is super welcoming. The dining room features a built in china cabinet, sit up island, and room for a very large table. The kitchen has a ton of storage space, with a bonus pantry with roll out shelves. The 3 bedrooms on the main floor are also very nicely sized, with big closets. The basement has a huge L shaped rec area, with a bar area at one end. This space would make an amazing family room, play room, or teenage hangout. There are 2 more bedrooms, and a newly finished bathroom to enjoy, as well as the laundry/utility area, and extra storage room. The furnace and water heater were replaced approximately 8 years ago, with new shingles in 2021. Call the listing agent to schedule your viewing appointment today. (id:51699)
104 Balsam Street
Whelan Bay, Saskatchewan
Welcome to 104 Balsam Street , White Swan , Whelan Bay! This Home is located in a cul-de- sac and as one of the very few lake front properties in the Resort village (often passed from generation to generation )it is now available! If you love fishing, quadding, skidooing, boating, cross country skiing , swimming in and enjoy pristine water this is the place for you! This home is steps away from the lake. The main floor is open concept , the kitchen is spacious and has an abundance of cupboard and counter space, open to the dining and living room area. Patio doors lead to the lake facing deck to enjoy a breath taking sunset. Additionally, there are 2 bedrooms, a 3 piece bathroom and main floor laundry. The upstairs features a walk in closet, spacious 3 piece bathroom and oversized primary bedroom with patio doors to the balcony with a lake view. The Lower level has a recreation room with wood stove that could be used for many purposes and an office . Outside you will find a 16x26 garage , a wood shed, 2 other storage sheds and a wokshop (24x20)with electric heat and dust collection system ! Come enjoy peaceful lake life ! Call today for your private viewing! (id:51699)
217 Saskatchewan Avenue
Liberty, Saskatchewan
If small town living in a quiet prairie setting is the life for you, then look no further than this charming bungalow in the town of Liberty. With just over 1300 sq ft and a double attached garage, on 4 sprawling lots, there is plenty to love about living here. The spacious entryway leads to the the cozy, sun-soaked den which is great for morning coffee and music lessons. The cozy eat-in kitchen offers an abundance of oak cabinetry with new granite countertops and all appliances are included. The sunken living room at the back of the home features a gorgeous brick, wood burning fireplace and french doors to the back deck. Carrying on down the hall, two spacious secondary bedrooms accompany the adjacent 4 pc bath, while the carpeted primary room has its own 2pc ensuite. The basement in this home is finished with a huge recroom, den, 4th bedroom, another 2pc bath, and some very cool nods to the retro era it was built in. Come out and take a tour! This home is ready for a new for a new family! (id:51699)

