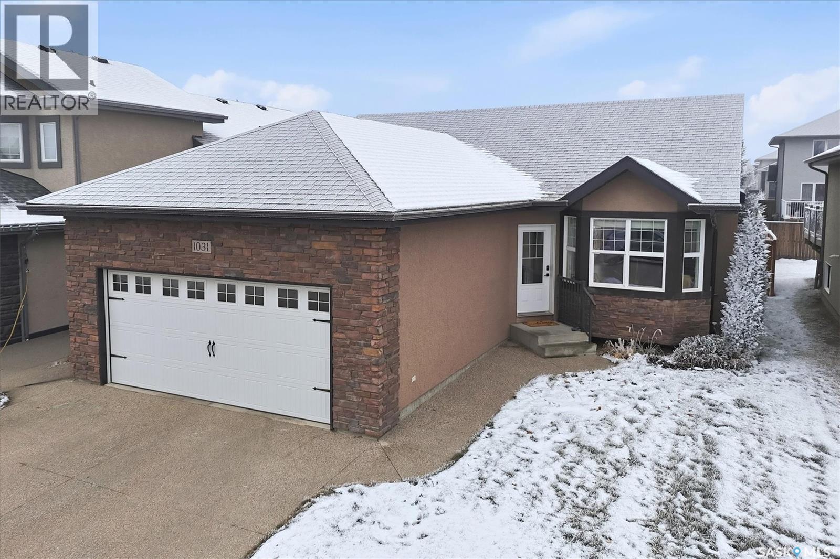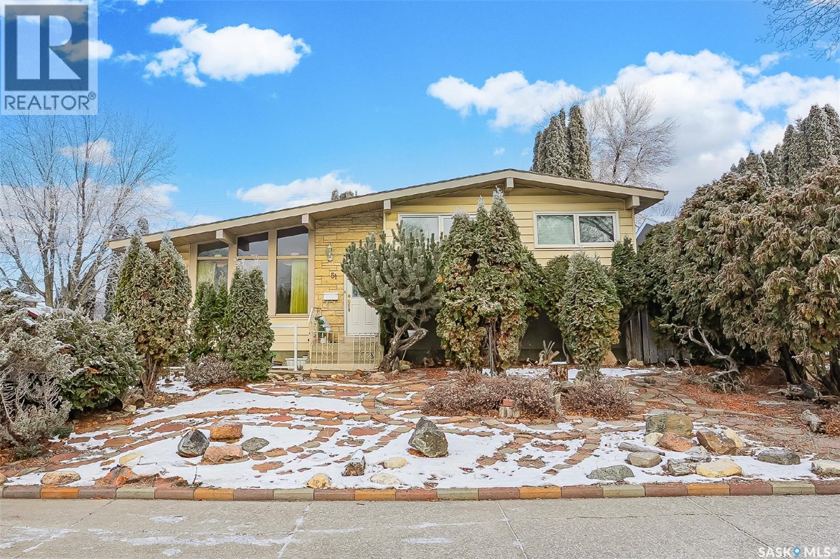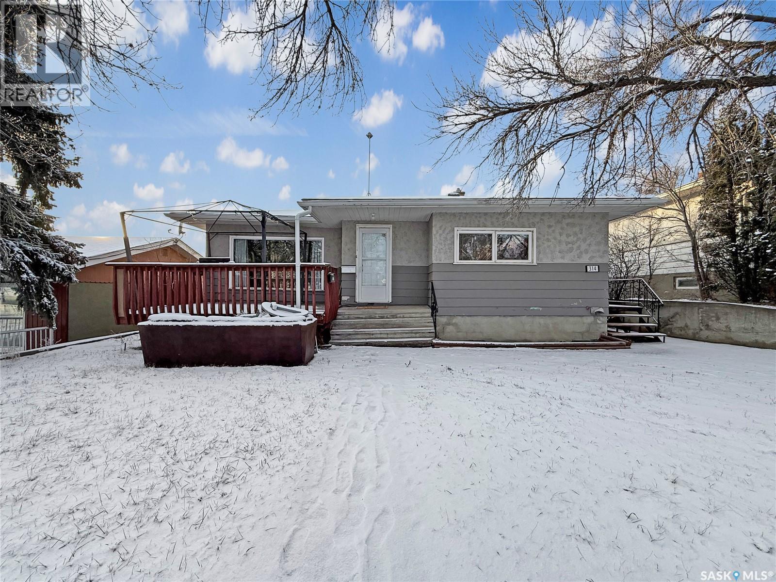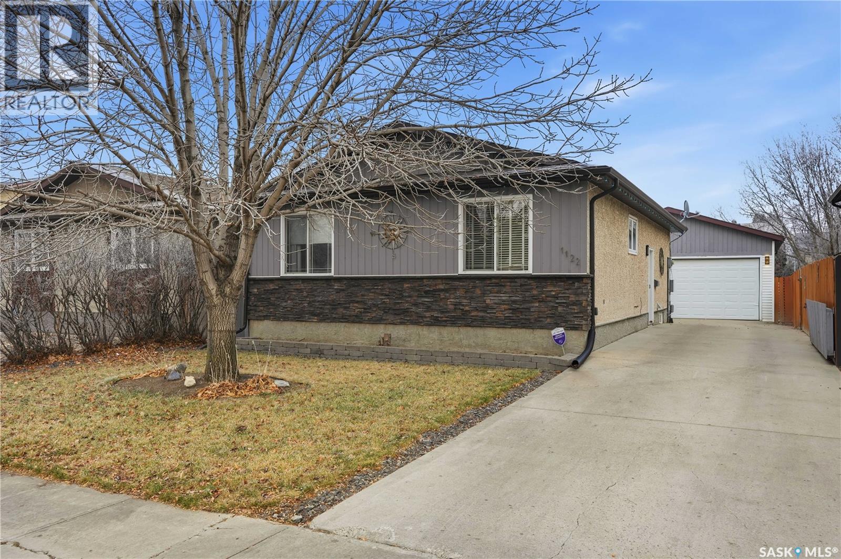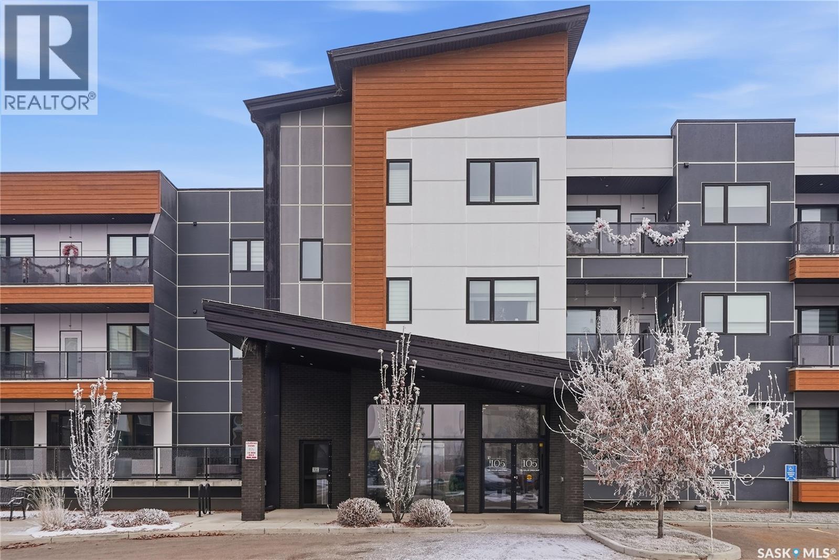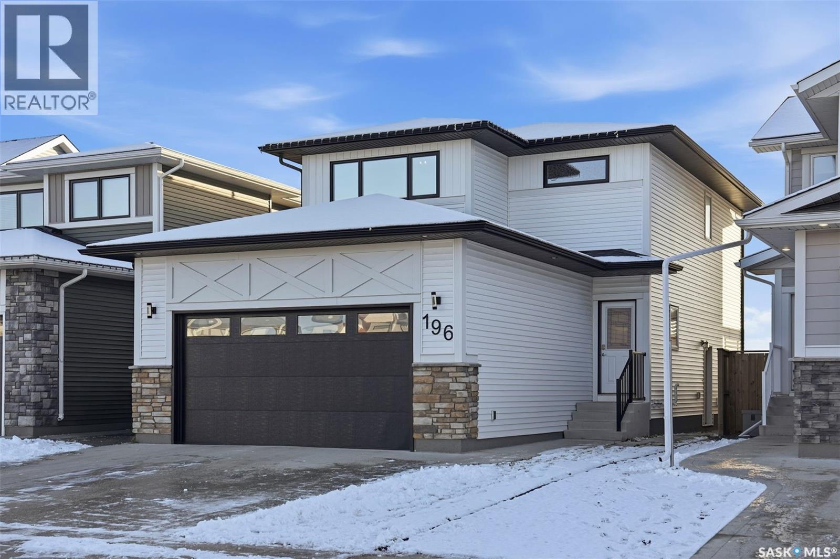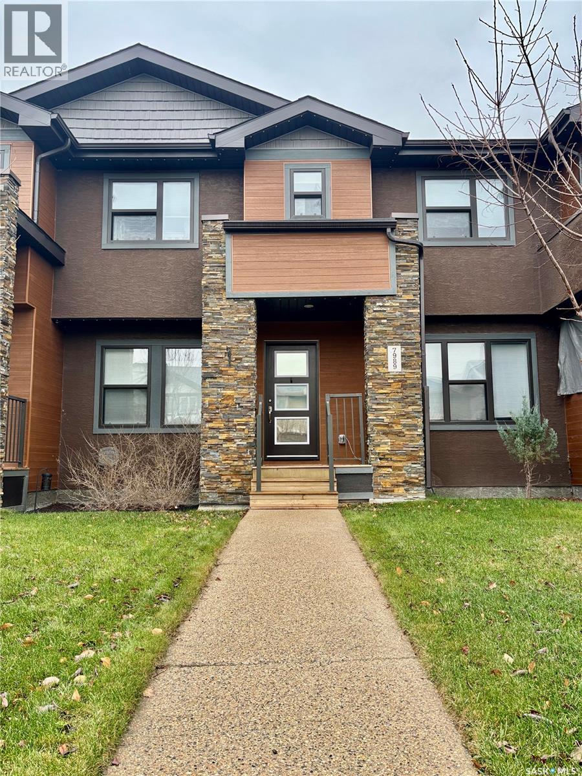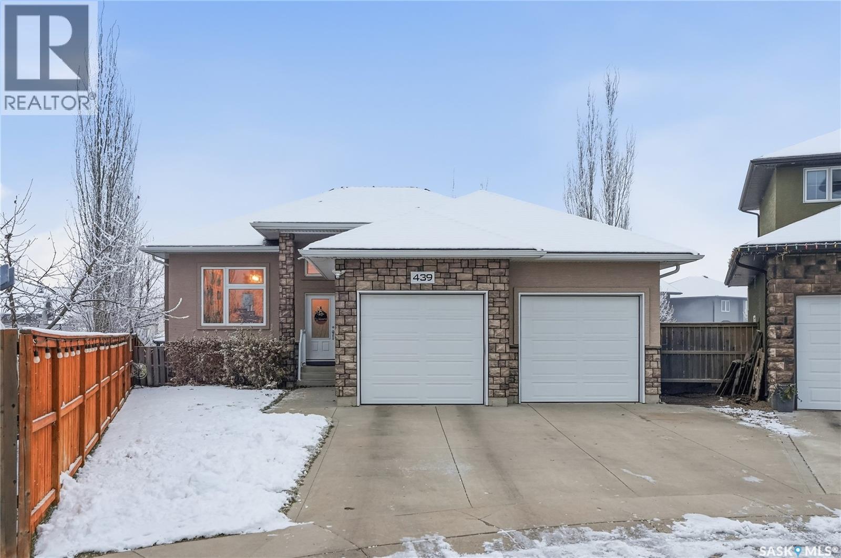Listings
5 John East Avenue
Saskatoon, Saskatchewan
Prime Hudson Bay Park Location! Situated close to schools, parks, and shopping, this 1,047 sq. ft. bungalow offers exceptional convenience and charm. The home sits on a spacious pie-shaped lot and features great curb appeal highlighted by attractive fieldstone accents on the exterior. This well-maintained, one-owner home has seen thoughtful updates over the years, including newer shingles, fresh exterior paint, oak kitchen cabinetry, laminate flooring, and a newer furnace and water heater. The main floor offers three comfortable bedrooms, with an additional bedroom located in the basement. The lower level is partially developed—perfect for customizing to suit your family’s needs. An oversized attached garage adds extra value and functionality. Homes like this don’t come up often in such a sought-after neighbourhood. A wonderful opportunity for families or anyone looking for a solid home in a desirable area! (id:51699)
1031 Rempel Way
Saskatoon, Saskatchewan
Exceptional west-backing property in a prime Stonebridge location, this meticulously maintained 1105sqft bungalow with a double attached garage shows like new inside and out. The bright, open main floor features vaulted ceilings, large windows, and thoughtful accents throughout, with a functional layout that includes two spacious bedrooms, a 3-piece bath, and a 4-piece ensuite. The kitchen offers excellent storage with two pantries, an island, abundant cabinetry, and recent updates including new tile backsplash (2025), and upgraded countertops (2025). Additional improvements include a new fence (2022), fresh interior paint (2025), updated landing flooring (2025), a fully upgraded main bath (2024), a beautifully renovated downstairs bathroom (2025), and a new in-swing back door (2025). The basement includes a finished bedroom with an adjoining 3-piece bath, while the remaining space is open for future development. Modern comfort is enhanced by central air, a high-efficiency furnace, HRV system, and smart-home features such as smart light switches throughout, an Ecobee thermostat, and a smart garage door opener. The west-facing yard is complete with a treated deck with metal railing, lawn, trees, shrubs, underground sprinklers, and updated finishes that complement the home’s care and quality. All stainless steel kitchen appliances and washer/dryer are included. Ideally located within walking distance to amenities with quick access in and out of Stonebridge—this home is truly move-in ready. (id:51699)
51 Tucker Crescent
Saskatoon, Saskatchewan
Welcome to 51 Tucker Cres. s in Brevoort Park. This classic open design 4 level split offers a living room dining area combo with electric Fireplace in Living Room while the kitchen features mahogany cabinets wit-h BI dishwasher and all kitchen appliances included. There are 3 bedrooms on 2nd level plus a full bathroom. The 3rd level offers curved archways a L shaped family games room area with a built in table games area plus a 3 piece bathroom. There is a view from the 3rd level down to the 4th level developed area. The furnace and water heater have been upgraded plus the washer dryer and deep freezer are all included. There is an oversized single detached garage with overhead door -NO OPENER. The yard is a creation of work the seller has done over time there. The front yard consists of no grass but rather a variety of shrubs and use of stone-gravel while the rear yard offers towering trees, variety of patio areas. The single detached garage has been used for workshop- does have a overhead door however there is no garage door opener. For more information on this very charming home, reach out to your agent to view. Offers will be presented Monday Dec 1st @ 2:00 PM. (id:51699)
314 10th Avenue Nw
Swift Current, Saskatchewan
Welcome to this charming property located in a cozy northwest neighbourhood. This is an exceptional opportunity for a savvy buyer looking to live up and rent down, or for those seeking a valuable addition to their investment portfolio. Currently generating a total of $1750 per month with tenants paying their own electrical bills. The upstairs suite, consisting of three bedrooms, is currently was rented for $1,100 per month. As you step inside, you'll be greeted by a spacious front living room and a modern kitchen situated at the front of the home. The 3 bedrooms are located across the rear of the home, along with a modern 4-piece washroom. A staircase in the middle of the home leads to the laundry room and utility space, adding convenience to everyday living.The basement suite is filled with natural light, thanks to its large windows. It features an open concept living space, two bedrooms, and a 4-piece washroom. With separate entrances, separate exterior living spaces, shared laundry, and dedicated parking, owning this property is a breeze.The exterior of the property has been thoughtfully maintained. A cozy front deck welcomes you home, while new windows and doors were installed upstairs (and some downstairs) in 2017. New shingles were added in 2023, and the eavestroughs and extensions were replaced in 2017, with modern breathable soffits added for enhanced functionality. The exterior was also painted in 2016, adding significant curb appeal to your investment. One of the advantages of this property is its walkability. It is conveniently located near the downtown core, providing easy access to amenities and services. Additionally, a park is just blocks away, along with a daycare and a K-8 school, making it an ideal location for families.Don't miss out on this incredible opportunity. Contact today for more information or to book your personal viewing. Discover the potential of this property and embrace the benefits of both comfortable living and smart investment. (id:51699)
1122 Ferguson Crescent
Regina, Saskatchewan
Welcome to this beautifully upgraded home in the desirable east Regina Parkridge area. This home has been lovingly cared for by the original owners and is ready and waiting for a new family to enjoy. Tucked away on a quiet crescent, it is walking distance to parks, Henry Braun and St Theresa schools, and provides easy access to the east side amenities. The updated stack stone on the home gives it lovely curb appeal and the oversized 26x24, insulated, heated garage is sure to impress! Inside, you’ll find a warm, inviting living room with electric fireplace, kitchen with plenty of cabinets and counter space and dining area all overlooking the backyard. The garden doors lead to the private composite deck with natural gas BBQ hookup and yard with xerio-scaping and artificial grass making it truly low maintenance! Inside, you’ll find 3 bedrooms on the main floor, updated main bathroom and convenient half bath off the primary bedroom. The basement is completely finished with huge family room with roughed in plumbing for wet bar, 4th bedroom (non egress window) and 2 piece bathroom. There is a good sized laundry/utility room with hi-eff furnace and cold storage room. Value added features of this home include upgraded windows, upgrade flooring on main - luxury vinyl plank floor in kitchen, dining and bathrooms, quality laminate in living room and bedrooms, central vac, central air conditioning, underground sprinklers, and dream man-cave garage! Don’t miss list great family home. Call for a viewing today. (id:51699)
229 1220 Pringle Way
Saskatoon, Saskatchewan
Stay out of the COLD! This unit has a 2 car tandem garage!!!! Welcome to Unit 229 at 1220 Pringle Way — a beautifully maintained 3-storey townhome nestled in the desirable neighborhood of Stonebridge. With over 1,300 sq ft of thoughtfully designed living space, this multi-level condo offers both comfort and functionality. Featuring 2 spacious bedrooms and 2 bathrooms, the layout is perfect for professionals, first-time buyers, or those looking to downsize without compromising on style. The open-concept kitchen and dining area boast modern laminate flooring, generous cabinetry, and room to host, while the adjacent living room is bathed in natural light from east and west-facing windows. Upstairs, the primary bedroom includes a walk-in closet and a private 3-piece ensuite. Additional features include central air conditioning, second-floor laundry, a dedicated storage room, and a heated, fully insulated attached 2-car garage — a rare find at this price point. Step outside to enjoy your own balcony, deck, and patio — ideal for relaxing or entertaining. Residents benefit from low condo fees, which cover snow removal, water, common area maintenance, and more. The “Living Stone” complex is well-managed by North Prairie Developments and includes visitor parking and beautifully maintained grounds. Located minutes from schools, parks, shopping, restaurants, and all Stonebridge amenities, this home offers unbeatable convenience in a vibrant community. Don’t miss your opportunity to own a move-in ready home in one of Saskatoon’s most sought-after areas! (id:51699)
1216 Pringle Way
Saskatoon, Saskatchewan
Current Condo fees only $258/month!! Welcome to 1216 Pringle Way, a charming townhouse in the sought-after Living Stone community of Stonebridge. This two-story home offers 2 bedrooms, 2.5 bathrooms and two electrified parking spots, plus convenient on-street parking. This homes sets up with the sunrise coming through your east windows (rear deck) in the morning, and the sunset off your west facing front deck. The main floor includes a cozy living room, a dining area, a 2-piece bathroom, and a well-equipped kitchen. Upstairs, you’ll find two bedrooms, a large laundry room, and 2 bathrooms one with a 4 piece ensuite and another 4 piece common bathroom. The unfinished basement is ready for future development—potentially an extra bedroom or bathroom. This unit features air conditioning, a natural gas hook up on the deck, window coverings, durable laminate floors, and stylish quartz countertops. The community is ideally located near parks, schools, and numerous amenities, with easy freeway access. Pet owners will appreciate that the pet policy allows up to two pets, pending approval. Stonebridge is a welcoming, family-friendly neighborhood with biking and walking paths, convenient access to the University of Saskatchewan, and nearby shopping options including Sobeys, Walmart, Home Depot, and more. Local dining options include Brown's and The Canadian Brewhouse, as well as a range of salons, banks, a Co-op gas station, and Motion Fitness. This development offers everything you need, with easy access to all major amenities and transportation. Don’t miss out—call now to schedule a private viewing! (id:51699)
220 105 Willis Crescent
Saskatoon, Saskatchewan
Welcome to The 105 in Stonebridge. This upgraded one-bedroom condo offers a modern and functional layout with quality finishes throughout. The kitchen includes stainless steel appliances, quartz countertops, a tile backsplash, and under-cabinet lighting. The bright living room features a large window and an open layout that maximizes natural light. The bedroom (no window) is thoughtfully designed and offers a comfortable retreat. The bathroom is finished with quartz countertops and ample storage. In-suite laundry includes a full-size Whirlpool stacking washer and dryer. The 105 is a pet-friendly building (dogs permitted) located close to parks, shopping, and all Stonebridge amenities, with quick access to Circle Drive. Residents enjoy access to a guest suite, fitness room, and recreation center. A great opportunity for anyone seeking a move-in-ready condo in a prime location. (id:51699)
301 615 Lynd Crescent
Saskatoon, Saskatchewan
Welcome to one of the standout units in this entire complex. This corner-unit townhouse offers a rare combination of privacy and natural light, thanks to extra windows throughout, no neighbours directly behind you, and a peaceful green space bordering the north side. Inside, the home has received a number of thoughtful updates over the years that continue to show extremely well. The kitchen features Cambria quartz countertops, an under-mount sink, sleek faucet, honeycomb tile backsplash, and a kitchen island with a breakfast bar — perfect for casual meals or extra prep space. Stainless steel appliances new fridge and upgraded lighting add to the warm, modern feel. Central A/C keeps the home comfortable year-round. Upstairs, the Jack & Jill bathroom stands out with a skylight, shiplap ceiling, updated cabinetry, newer fixtures, and stylish lighting. The primary bedroom is impressively spacious, while the second bedroom offers custom adjustable shelving for storage or display. The third bedroom features vinyl plank flooring and professionally installed removable wallpaper, making it a flexible space for a home office, guest room, or kids’ room. The lower level adds even more living space with a great-sized family room that works perfectly for a home theatre setup, games area, or both. Custom shelving along the staircase, a nicely finished bathroom & laundry area, and built-in speakers all add to its appeal. Outside, the inviting patio provides a relaxing spot to enjoy the open view behind the home and unwind without looking into another yard. This bright, private, and well-cared-for end unit is truly one of the prime locations in the entire complex — a fantastic opportunity you won’t want to miss. (id:51699)
196 Burgess Crescent
Saskatoon, Saskatchewan
Welcome to 196 Burgess Crescent, a North Ridge built home that combines quality construction with a warm and practical layout. Natural light fills the main floor and the open design creates an inviting first impression. The living room, dining area, and kitchen flow together seamlessly, with quartz counters, a detached island with an extended eating bar, and a full walk in pantry. A mud room, main floor laundry, and a convenient two piece bath complete this level. Upstairs, the bonus room acts as a central gathering space with an electric fireplace and media nook. Two comfortable bedrooms and a four piece bath sit on one side, while the primary bedroom has its own private area with a walk in closet and full ensuite. A major highlight is the fully legal two bedroom basement suite, completed within the past two years. It features a separate side entrance, its own electrical meter, its own HRV, a dedicated water heater, and in suite laundry. This setup works well for long term rental income, space for family, or a mortgage helper that maintains privacy for both levels. The lot backs the birm and green space, giving the yard extra privacy and a natural backdrop that is difficult to match in newer areas. Additional upgrades from the original build include black exterior windows, quartz throughout, an oversized trim package, central air conditioning, a heated garage, and a professionally built rear deck. Recent improvements completed this month give the home a clean and fresh feel. The entire main & upper interior was repainted, all carpets were professionally cleaned, and the ducts were fully cleaned. 196 Burgess Crescent offers strong construction, income potential, and a quiet setting with green space behind. It has been well cared for and is ready for its next owners. (id:51699)
7989 Canola Avenue
Regina, Saskatchewan
Welcome to 7989 Canola Ave. This beautiful 2-bedroom, 2.5-bath townhome boasts over 1,400 sq ft of usable living space and is located in Regina's booming Westerra neighbourhood, close to the location of the new Costco and other upcoming developments. Inside, you are greeted by the open concept main floor, complete with a large living room, nicely laid out kitchen that includes a large eat-in peninsula, tons of natural light and ample storage. Upstairs, you'll find the first bedroom, which is serviced by its own 4-piece ensuite and walk-in closet. Down the hall, you'll find the second-floor laundry on your way to the primary bedroom. The primary provides lots of room to unwind and relax, and is complete with a large walk-in closet space and a private 4-piece ensuite. Downstairs in the basement, there is even more living space that could easily be converted into a third bedroom if needed, or you could just keep it as a great space to hang out and enjoy time with friends and family. Outside, you'll find your own little private oasis, complete with a patio, gazebo, and lawn area for extra living and entertaining space! Book your private viewing today! (id:51699)
439 Senick Bay
Saskatoon, Saskatchewan
439 Senick Bay offers a rare opportunity to own a spacious raised bungalow in the well-established Stonebridge neighborhood. Situated on a quiet bay, this property combines privacy with proximity to schools, parks, and all the amenities Stonebridge has to offer. Step inside the 1,415 sq. ft. home and you’re welcomed by a generous foyer with a walk-in closet. The open-concept main floor features tall ceilings, a bright living room with a cozy fireplace, and a thoughtfully designed kitchen with abundant storage, prep space, and a large island. From the dining area, walk out to the deck overlooking a mature, tree-lined backyard that provides natural privacy. The main floor hosts three bedrooms, including a primary suite with walk-in closet and 3-piece ensuite. A second 3-piece bath and convenient laundry room with ample storage complete the level. Downstairs, oversized windows and tall ceilings make the fully finished basement feel anything but below grade. A spacious family room and play area are complemented by two additional bedrooms, a home office, and a luxurious 4-piece bathroom with walk-in shower and freestanding tub. The utility room adds even more storage options. A heated, fully finished double garage rounds out this impressive property. 439 Senick Bay is a home that blends comfort, functionality, and timeless appeal—schedule your private showing today. As per the Seller’s direction, all offers will be presented on 12/03/2025 5:30PM. (id:51699)


