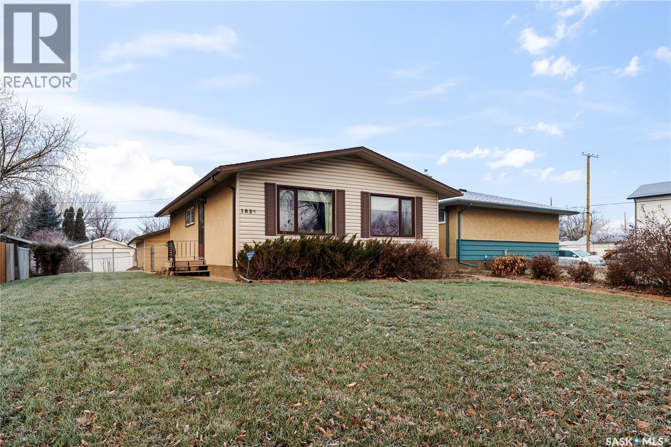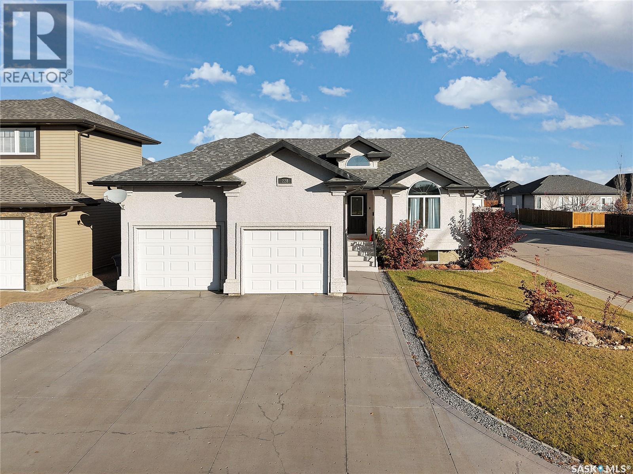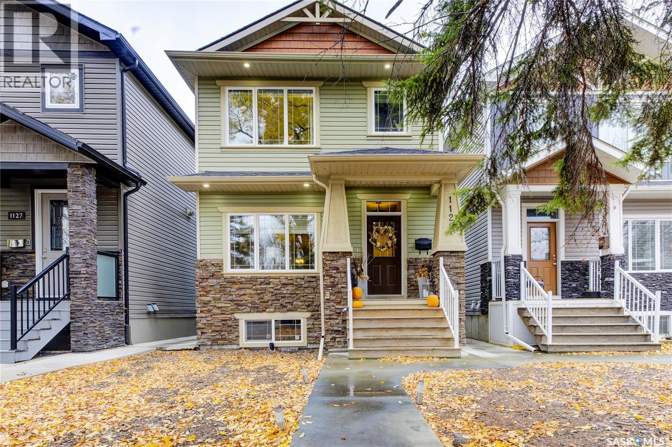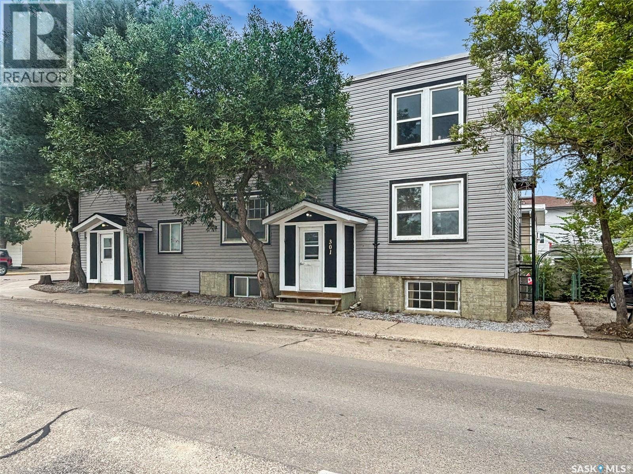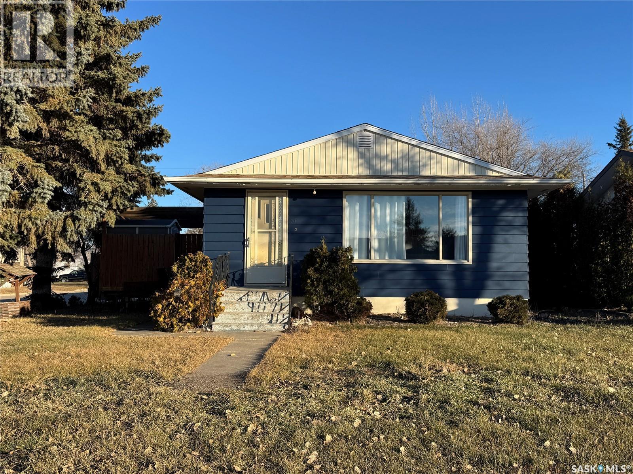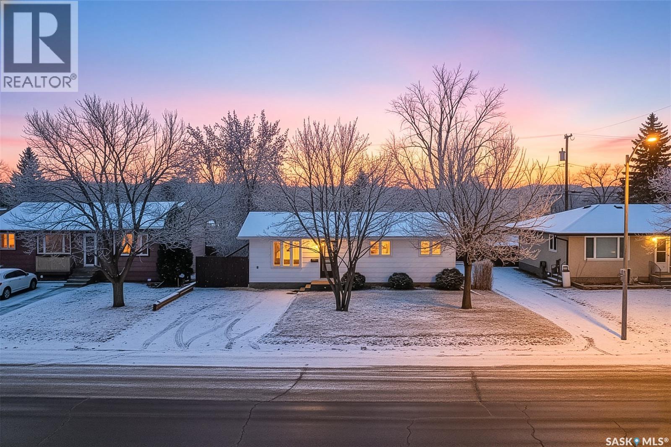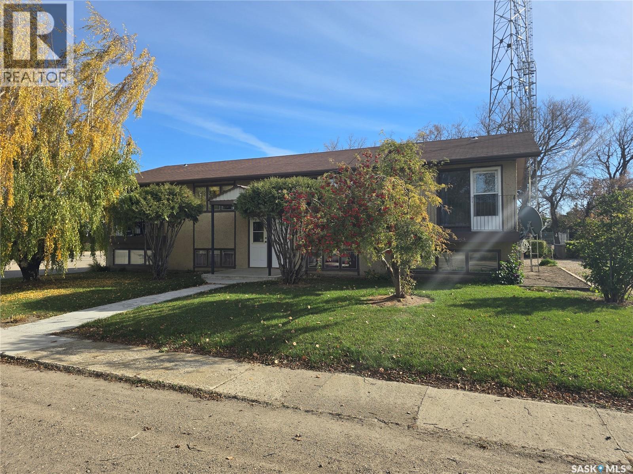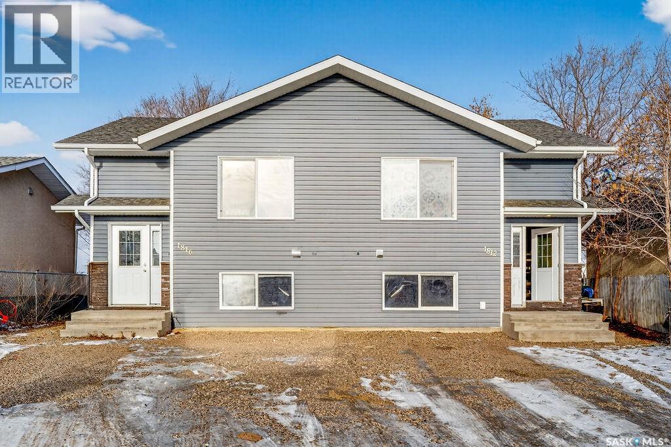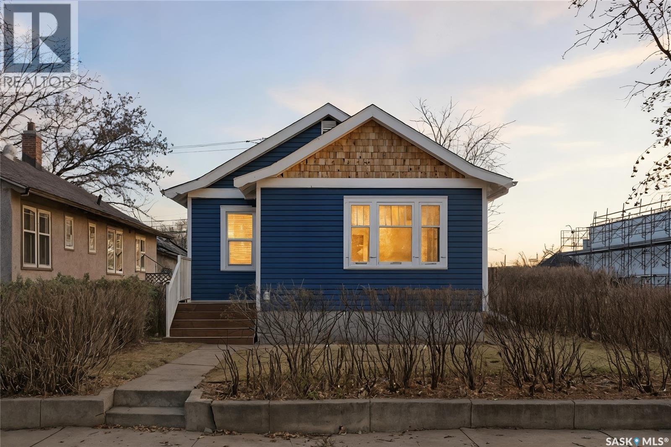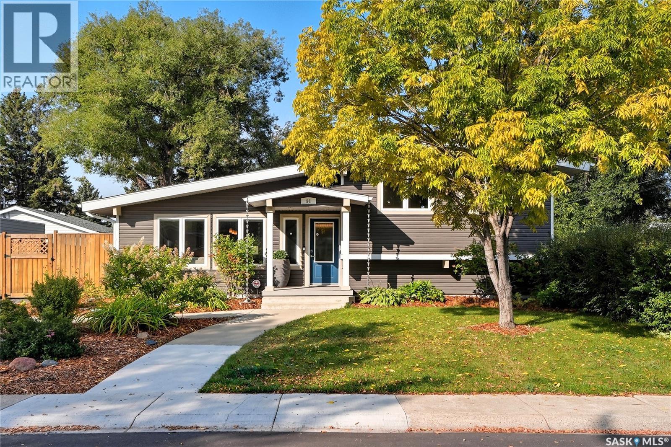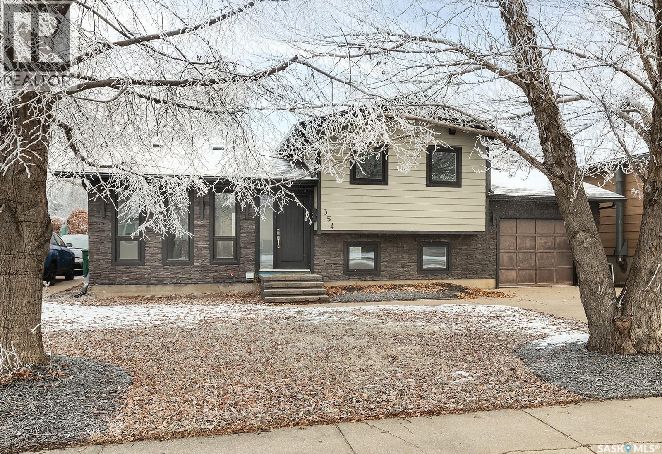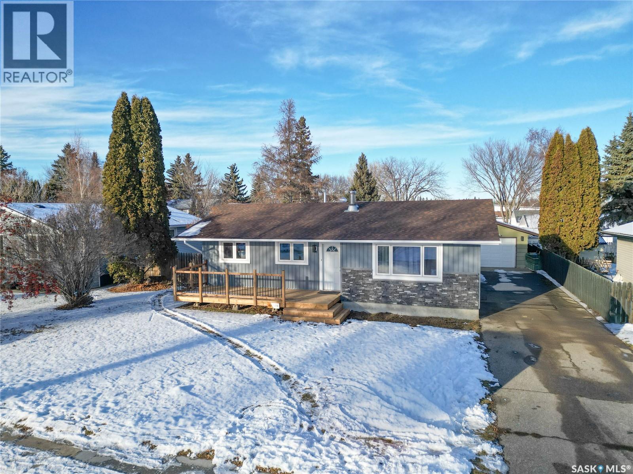Listings
182 Scarth Street N
Regina, Saskatchewan
Welcome to 182 Scarth Street N, located in Regina’s Highland Park neighbourhood. If you are looking for a meticulously cared for home, you have found the one! This home has been loved and cared for by one owner, generations of family members and friends have a lifetime of memories here. Now, it is time for a new owner to come in and care for and love it just as the seller’s have. This 1000sqft bungalow offers a total of 4 bedrooms and 2.5 bathrooms (basement bedroom window may not be egress). It is close to all of the amenities you will need in the north end of Regina; including the Northgate Mall, grocery stores, and public transit. It has been tastefully updated and maintained over the years and is a fantastic layout to start, or continue your homeowner journey. The main floor flows nicely from the kitchen which has some newer appliances, into the dining room and living room featuring large triple pane windows overlooking the quiet street. The hardwood flooring is in excellent condition throughout the main level, leading from the living room down the hall to two bedrooms, a full bathroom, and a primary bedroom at the back of the home with its own 2 piece ensuite. The basement is fully finished with a spacious rec room that is perfect for entertaining family and friends. Along with the fourth bedroom, 3 piece bathroom, storage and laundry. Added bonus to this home is the spacious yard and a double detached garage with back lane access. Your search has ended, this family home is ready to start its new chapter today. Contact your real estate professional today to book your own private showing. (id:51699)
228 Floyd Court
Warman, Saskatchewan
Welcome home to this beautifully updated, turnkey bungalow situated on a desirable corner lot across from green space. Offering over 1,300 sqft of thoughtfully designed living space with 5 bedrooms and 3 bathrooms, this home blends modern style, comfort, and exceptional functionality. Step inside to discover a collection of upgrades that truly set this property apart. Recent improvements include new shingles, a fresh coat of paint throughout, luxury vinyl plank flooring on both levels, and epoxy flooring in the heated garage, all contributing to a clean, modern aesthetic and lasting durability. The main floor showcases a bright, welcoming layout featuring a spacious living room and an inviting kitchen equipped with a gas range, new dishwasher, and a functional island. The adjoining dining area overlooks the beautifully landscaped backyard, creating the perfect setting for everyday meals and gatherings. A convenient mudroom adds to the thoughtful design. Down the hall, you'll find two well-appointed bedrooms and a primary suite complete with a 3-piece ensuite. The fully developed basement expands your living space with two additional bedrooms, a stylish 3-piece bathroom featuring a relaxing steam shower, a dedicated games room, and a cozy family area highlighted by a fireplace, making it an ideal space for both relaxation and entertaining. Step outside to experience the impressive outdoor retreat. The backyard is well designed with a large deck, a large pergola perfect for summer entertaining, and a welcoming fire pit area. It's a space you'll love spending time in throughout the warmer months. Additional highlights include a prime location close to schools, parks, shopping, highway access, and the renowned Legends Golf Course. With extensive updates, modern finishes, and a highly desirable setting, this move-in-ready home truly offers the complete package. (id:51699)
1129 7th Street E
Saskatoon, Saskatchewan
OPEN HOUSE CANCELLED. Some homes catch your eye—this one captures your heart. Welcome to this exceptional 1,757 sq ft two-storey in the sought-after community of Haultain. From the moment you step inside, soaring 9-foot ceilings, a striking gas fireplace, and an airy open-concept layout set the stage for a home that’s as stylish as it is comfortable. The kitchen is a showpiece—featuring a farmhouse sink, quartz countertops, and a smart, functional design that makes entertaining and everyday living effortless. Central air conditioning keeps things comfortable, while the large deck and maintenance-free landscaping invite you to enjoy the outdoors without the work. Upstairs, the primary suite is your personal escape. A vaulted ceiling and wall-mounted electric fireplace add warmth and charm, while a massive walk-through closet leads to a spa-like ensuite with heated tile floors—a little everyday luxury you’ll never want to give up. Two additional spacious bedrooms and convenient second-floor laundry complete the upper level with practicality and ease. The lower level is a blank canvas with serious potential—featuring a separate entrance, in-floor heat rough-ins, plumbing rough-in for a future bathroom, and its own electrical panel, making it ideal for a future suite or personalized development. A double detached garage completes the picture. Tucked away on a quiet, tree-lined street, this home blends modern design with timeless appeal. It’s not just a place to live—it’s a place to love. Book your showing today! (id:51699)
301 Cheadle Street E
Swift Current, Saskatchewan
Discover an exceptional investment opportunity with this distinctive multi-unit property that you don't want to miss. Located at 301 Cheadle Street East, this 10-unit income generator is conveniently situated near downtown Swift Current and adjacent to Great Plains Community College, ensuring a steady stream of potential tenants. The property features 4 bachelor suites, 5 one-bedroom units, and a two-bedroom apartment, catering to a wide range of renters. Many units have undergone extensive renovations, including the removal of lath and plaster, new insulation, vapor barriers, and drywall installation. Updates have been made to plumbing and electrical systems as necessary, and most windows have been replaced with PVC. The majority of the roof has been redone with 2 membrane rubber roofing, applied in both directions(2020). The exterior has been refreshed with new siding, while the furnace and water heater were replaced (2019/2020). Kitchens and bathrooms have also been modernized, making this a compelling addition to any investment portfolio. Blocks from the swift current creek, walking paths, multiple parks, the library and so much more the location can not be beat! For more information or to book a viewing please contact today. (id:51699)
401 5th Street W
Wynyard, Saskatchewan
Welcome to this well-kept 5-bedroom, 2-bathroom home situated on a corner lot just one block from Carlton Trail College and Wynyard Composite High School. Most of the main floor has been updated to vinyl plank flooring, creating a bright and functional living space. Three bedrooms and a full bathroom complete the main level. The fully finished basement offers two additional bedrooms, a second full bathroom, and a spacious family room, providing plenty of extra living space. This home also features central air for year-round comfort and a water softener for added convenience. Outside, the property includes a 24 × 28 ft detached garage, offering ample room for parking and workspace. With its convenient location, flexible floor plan, and great features throughout, this home provides a solid option for a wide range of buyers. (id:51699)
1219 Spadina Street W
Moose Jaw, Saskatchewan
Charming South Hill Bungalow Backing Open Field! This solid 864 sq ft bungalow offers 4 bedrooms, 1 full bathroom, and backs onto open space for extra privacy and views. Featuring a renovated bathroom, loads of newer windows, and a 2023 upgrade package including a Lennox furnace, central A/C, and water heater — the big-ticket items are done! The shingles are newer, and the large powered shed in the backyard adds great storage or workshop space. Whether you're looking for a perfect starter home, a revenue property, or your next flip project, this South Hill gem has serious potential. (id:51699)
Abcd 201 King Street
Punnichy, Saskatchewan
Welcome to 201 King Street – Your Investment Opportunity Awaits in Punnichy, Saskatchewan! Nestled in the charming and welcoming community of Punnichy, this property is just a short drive from Raymore and conveniently close to both an elementary and high school. This impressive 4-plex offers incredible potential for investors and homeowners alike. The top two units have been beautifully renovated into a spacious 4-bedroom, 2-bathroom residence, featuring modern updates that enhance both comfort and style. Recent improvements include brand new shingles installed in October 2024, ensuring peace of mind for years to come. All units are efficiently heated by a reliable boiler system, providing cozy warmth during those chilly Saskatchewan winters. The lower units present fantastic rental income opportunities, featuring a cozy 1-bedroom, 1-bathroom unit, as well as a separate 2-bedroom, 1-bathroom unit. Whether you’re looking to maximize your investment portfolio or create a multi-generational living space, this property has it all. Don’t miss out on the chance to own this versatile 4-plex in a community that feels like home. Schedule your viewing today! (id:51699)
1812/1816 16th Street W
Prince Albert, Saskatchewan
Discover this fantastic 2015-built duplex located in the desirable Westview neighbourhood of Prince Albert. This turnkey investment or ideal multi-family home features two spacious units, each offering: 3 Bedrooms & 2 Bathrooms – Perfect for families or tenants Open-Concept Living & Dining – Bright and welcoming spaces, Modern Kitchen – Ample cabinetry and counter space, Large Deck – Ideal for entertaining and outdoor relaxation. Located in a quiet, family-friendly area close to schools, parks, and amenities, this duplex is an excellent opportunity for investors or homeowners looking for rental income potential. (id:51699)
1214 B Avenue N
Saskatoon, Saskatchewan
Welcome to the little blue bungalow on Avenue B North. Packed with charm and refreshed from top to bottom, this home blends character details with modern updates in all the right places. The exterior stands out with new siding, cedar shakes, updated windows, and shingles, giving it a bright, welcoming look. Inside, the living room offers warm hardwood floors and sunny windows that make the space feel cheerful and bright. The kitchen has been modernized with butcher-block counters, a tile backsplash, stainless appliances, and crisp cabinetry that adds style without trying too hard. Two cozy bedrooms and a full bath finish the main floor. (id:51699)
91 Lindsay Drive
Saskatoon, Saskatchewan
Welcome to Greystone Heights! This fully developed 3-bedroom, 2-bathroom home has been professionally renovated inside and out, offering a perfect blend of style, comfort, and function. Every detail has been thoughtfully upgraded, creating a move-in ready property in one of Saskatoon’s most desirable neighbourhoods. Step inside to discover modern finishes, a bright open layout, and spaces designed for both family living and entertaining. The updates extend beyond the walls—over $200,000 has been invested in the yard and exterior, including a beautifully designed outdoor office, stone paver walkways, a spacious deck, patio, and pergola. Evening ambiance is elevated with accent lighting throughout the entire yard, making this an outdoor retreat you’ll enjoy year-round. Located just minutes from Greystone Heights School, École St. Matthew, and Evan Hardy Collegiate, this home is perfectly situated for families seeking both convenience and quality education options. This is more than an updated home—it’s a lifestyle upgrade. Don’t miss your opportunity to own one of Greystone’s finest. (id:51699)
354 Allegretto Crescent
Saskatoon, Saskatchewan
The home offers a spacious entry, oak kitchen with pantry and garden doors to the backyard deck, two large bedrooms and a full bath upstairs, a family room and third bedroom with bath on the third level, plus a completed fourth-level living space with two walk-in built in storage areas and laundry. With many updates and prime location in Silverwood Heights, this property combines modern comfort with excellent community amenities. The property sits on a landscaped 6,116 sq. ft. lot with underground sprinklers, mature trees, shrubs, and perennial beds. Major renovations include a full roofing system replacement (2019), rebuilt front wall with floor-to-ceiling windows and PVC entry door (2022), Allura cement board siding, stonework and lighting (2025), redesigned master bedroom (2024), renovated bathrooms, basement development with walk-in wardrobes and office/gym, and a fully drywalled garage. Interior upgrades feature Italian tile in the entry , new vinyl plank flooring and updated appliances. Located in Silverwood Heights, in a mature, family-friendly neighborhood in Saskatoon’s northwest. The community is known for its tree-lined streets, excellent access to the South Saskatchewan River and Meewasin Trail, and proximity to schools, parks, and shopping. Residents enjoy nearby amenities such as multiple elementary and high schools, playgrounds, sports fields, Lawson Heights Civic Center with library and swimming pool and the Silverwood Golf Course, as well as convenient access to Circle Drive for commuting anywhere in the city. See supplements for PCDS and recent renovations Presentation of Offers is on Tuesday, Dec 2, 2025 @ 7PM. As per the Seller’s direction, all offers will be presented on 12/01/2025 5:00PM. (id:51699)
978 Fraser Place
Prince Albert, Saskatchewan
Check out this 4-bedroom, 2-bathroom bungalow nestled in the heart of the Crescent heights neighbourhood. This home boasts a radiant living room with a crackling wood-burning fireplace, a galley kitchen with oak cabinets, gleaming stainless steel appliances, and vinyl plank flooring in the bedrooms. The main floor bath has ceramic tile flooring, while the dining room offers a seamless flow to the back deck, inviting the outdoors in. The basement hosts a 2-piece bathroom, a generous rec room, and abundant storage space. Outside, a double detached garage, a sprawling fenced yard surrounded by mature trees and new front and back decks to enjoy relaxing evenings. A great home in a quiet neighbourhood - Don't miss your chance and book a showing today! (id:51699)

