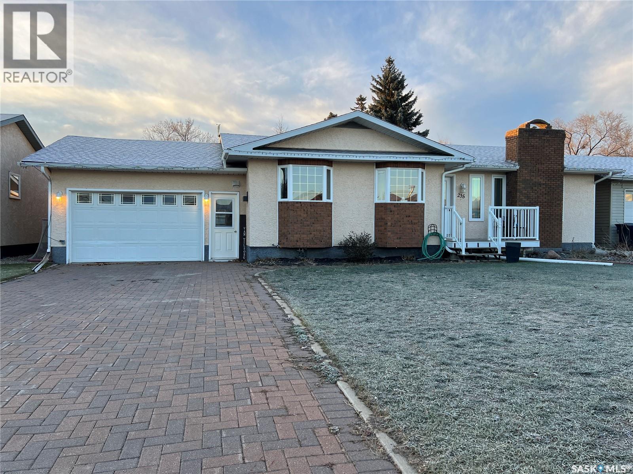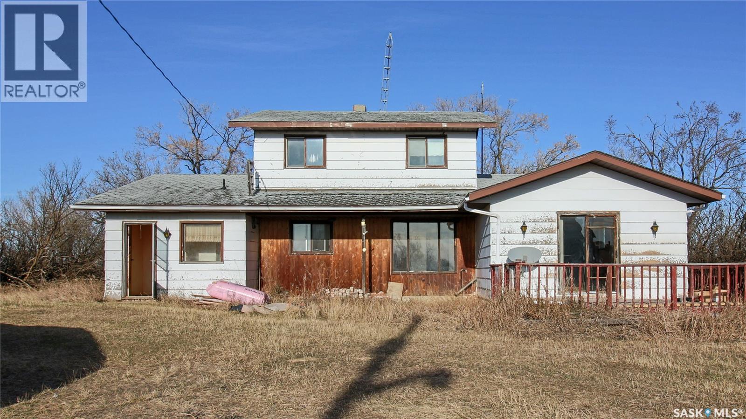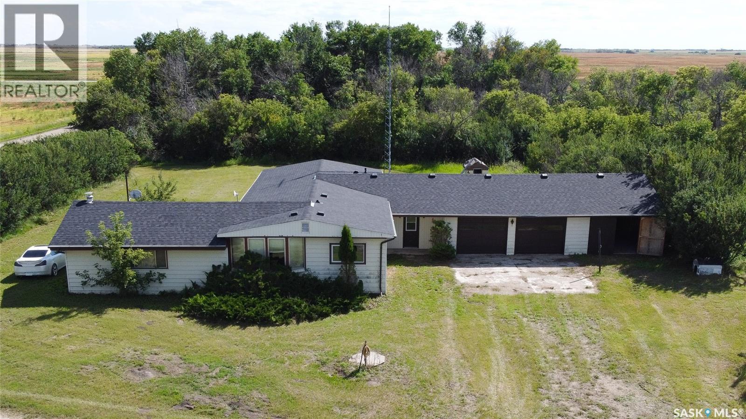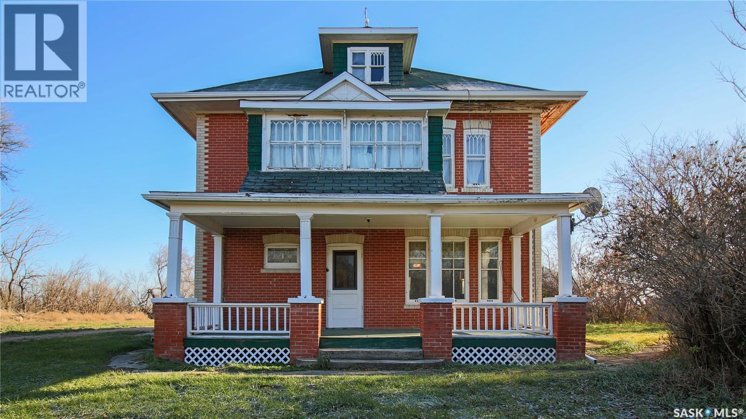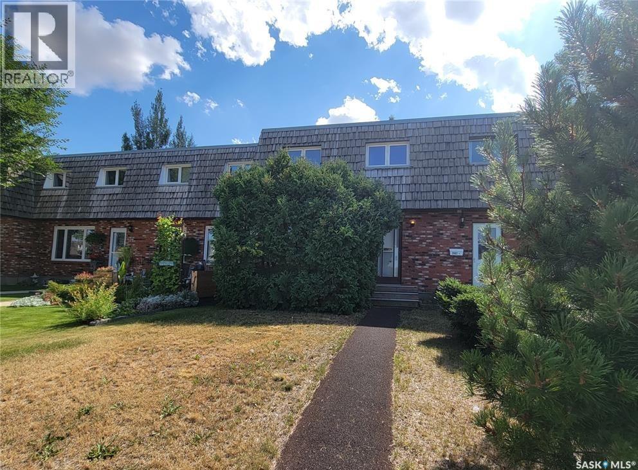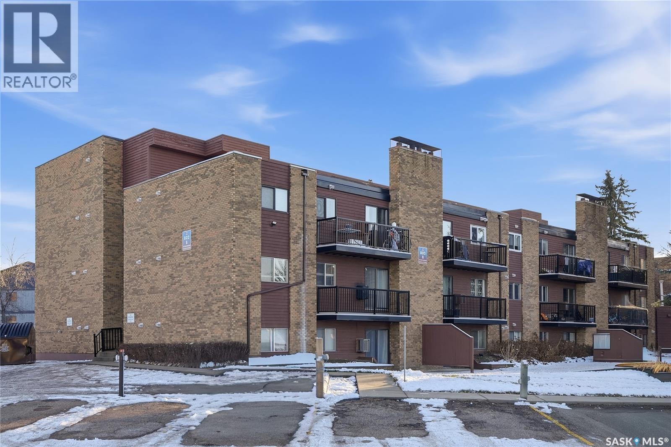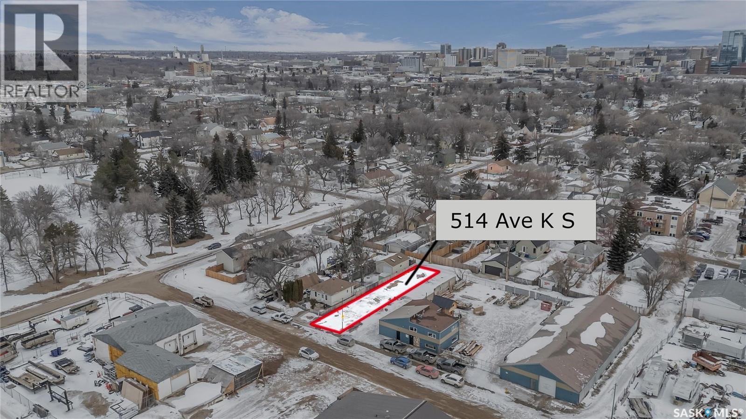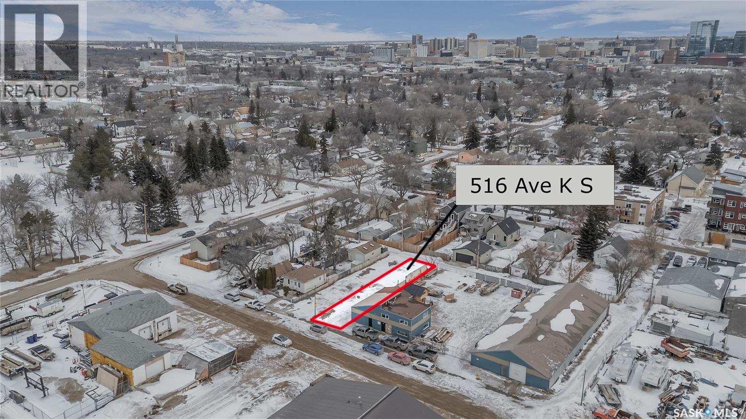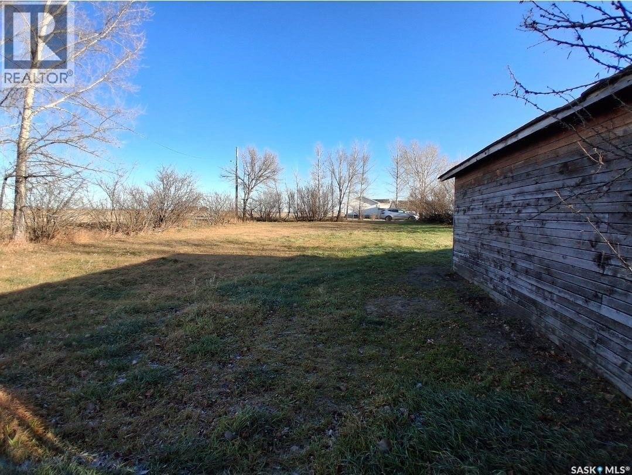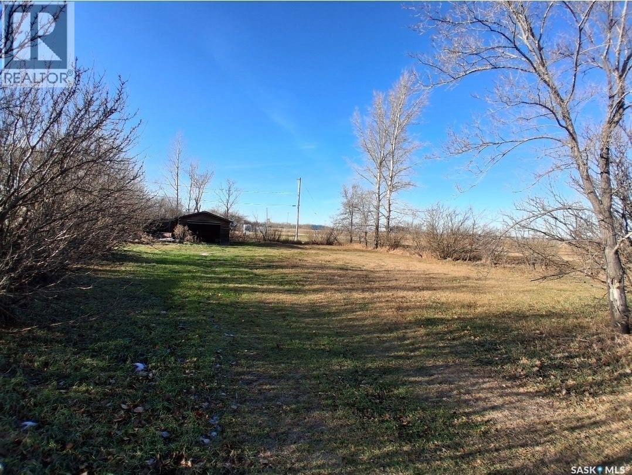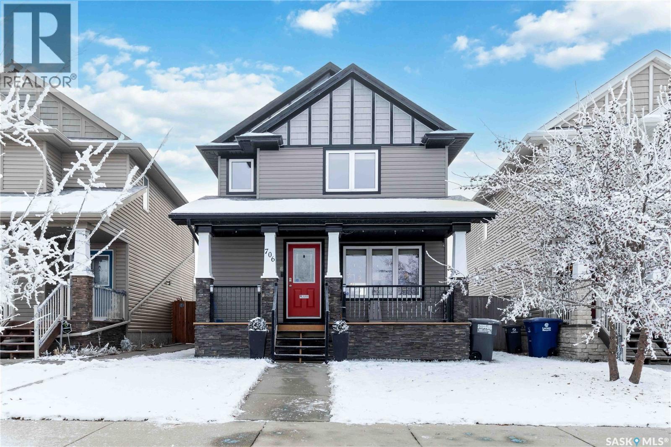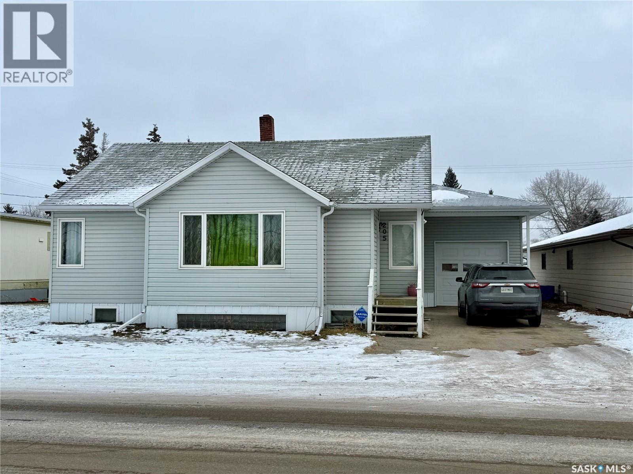Listings
235 George Crescent
Esterhazy, Saskatchewan
FAMILY HOME - 1622 SQ FT - QUIET NEIGHBORHOOD - VERY CLOSE TO ELEMENTARY SCHOOL AND DAY CARE. A family home of this size is hard to find in this market. With 1622 sq ft, this 1981 home with the addition built on in 1990 features a great amount of space for your family. From the garage entrance into the home,you will appreciate the entryway that provides entry directly to the bedrooms & 4 pc bathroom or, you can turn into the kitchen where your eye will carry through to the open concept of the kitchen, dining and livingroom. The kitchen features centre island, pantry space and plenty of upper and lower cabinetry. Adjacent dining area makes serving more than convenient. Bay windows in the kitchen and dining accentuate the area. Livingroom features a natural gas fireplace and plenty of space with it's "L" shape where you can utilize for a traditional formal dining area or perhaps a gaming or play area for the kids. Main floor laundry is an absolute feature you won't want to live without. Add upper cabintry and there is even more storage if you require. Primary bedroom features a 3 pc ensuite for your privacy and convenience. There is plenty of storage available on the main floor. Finished basement with recently updated laminate flooring, offers plenty of space available for your family gatherings or entertainment. The natural gas fireplace adds warmth to this large space and you will find it very convenient with added cabinetry and large counter tops for serving snacks and beverages. It also offers a 3 pc bathroom (with finishings needing to be completed) as well as 2 extra bedrooms. Deep single attached garage with walkthrough to an enclosed sun room will add to your quiet personal space. Backyard patio area, partially fenced yard with workshop and shed completes this private back yard. This property is one that you will be proud to call home. Schedule your personal viewing today! There is still time to make this the perfect Christmas gift ever! (id:51699)
"irvine-Kelln Acreage" - 10 Acres More Or Less
Last Mountain Valley Rm No. 250, Saskatchewan
Welcome to the Irvine-Kelln Acreage in the serene Last Mountain Valley. This 1920 built, 3 bedroom 2 bathroom, 2 storey house is 1,976 square feet with natural gas and electricity service and sits on 10 acres of expansive prairie land close to the town of Cymric Saskatchewan. The property includes a large barn, a single detached garage and a shed providing ample room for equipment, vehicles, animals, and hobby projects. While the home is in need of some TLC, it presents incredible potential for the right buyer with a vision whether you’re dreaming of a modern farmhouse transformation or a cozy family retreat. You enter into the porch that leads to the kitchen and just behind that is the laundry room with an attached 4 piece bathroom. A formal dining room is next. The massive L-shaped living room features large windows that frame views of the property and sliding patio doors that lead out to the deck. Perfect for enjoying quiet mornings or sunset evenings. A 3 piece bathroom is attached to the primary bedroom with double closets. Upstairs features a bonus area and two more bedrooms! There is also a full concrete basement that is unfinished and includes the owned furnace and electric water heater. This property has a well for water supply. (id:51699)
"lakness Acreage" (13.97 Acres More Or Less)
Last Mountain Valley Rm No. 250, Saskatchewan
Welcome to the Lakness Acreage nestled in the picturesque Last Mountain Valley. This 1977 built double wide mobile home has both a porch and family room addition bringing its total size to 2,160 square feet. The home has 3 bedrooms, 2 bathrooms and sits on a massive 13.97 sprawling acres of land close to the town of Govan Saskatchewan. The property is well-equipped for farming, storage, and working featuring a 26 x 36 barn, a shed, a 28 x 36 heated workshop, a double attached 24 x 26 garage and a single 14 x 26 garage! You enter the home into the huge mud room with two closets for your outdoor wear, access to the garage and handy storage cabinets. This will also be your future laundry room! Down the staircase is the partial, unfinished basement that houses the owned furnace and gas water heater. The kitchen has ample room for a smaller table and chairs, an island with bar eating and the fridge, stove and dishwasher are all included. The dining room has a built-in dry bar and has space for a table that will seat the whole family! Perfect for hosting large gatherings! The family room has a large bay window overlooking the yard that fills the space with natural light. A step down is the gorgeous additional living room with high ceilings, a wood-burning brick fireplace, and sliding glass doors that lead into the yard. Next are two bedrooms and the main 4 piece bathroom. Finishing off the home is the primary suite with a walk in closet, vanity and 4 piece en suite bathroom! This home also features central air conditioning and a 100 amp electrical panel, an updated roof as well as well water and a septic pump out. (id:51699)
"hamilton House Acreage"12.56 Acres "more Or Less"
Last Mountain Valley Rm No. 250, Saskatchewan
Welcome to the beautiful and historic Hamilton House acreage in the scenic Last Mountain Valley. This 1918 built, 2032 square foot, 5 bedroom 2 bathroom, 2 storey, brick farm house exudes timeless character and sits on a massive 12.56 acres of land close to the town of Cymric Saskatchewan. Steeped in heritage and surrounded by prairie serenity, the property also includes an impressive collection of outbuildings. A 38 x 58 2 storey barn, a 40 x 80 quonset with electricity, and a 28 x 40 heated shop with electricity. You enter this home into the porch that has plenty of room for your outdoor wear. The spacious kitchen has room for a table and chairs or a future island. With the right vision this space has the potential to be the dream kitchen you’ve always wanted. The fridge and stove are included. To the side is a 4 piece bathroom. The living room is bright with multiple windows, original hardwood flooring flows throughout the home and stunning hand painted murals line the top of the walls. Adjacent to the living room is the formal dining room, perfectly sized to host large family gatherings and holiday dinners with ease. Finishing off the main floor is the first bedroom that also makes a great home office. Upstairs on the second floor you’ll find 4 more great sized bedrooms. All with their own unique charm and personality. A handy two piece bathroom is also on this level. Even more potential awaits in the huge attic, which could be transformed into a spectacular primary suite, studio, playroom, or cozy loft lounge. The possibilities are endless. The home also includes a full unfinished basement, housing the owned furnace, an electric water heater, and a backup electric furnace. With its captivating history, expansive land, charming character details, and incredible opportunity for customization, the Hamilton House acreage is the perfect canvas for your dream rural lifestyle. This is your chance to create something truly special to enjoy for generations to come. (id:51699)
B 2002 Foley Drive
North Battleford, Saskatchewan
Checkout this charming 3BD/1BA townhouse located in a quiet neighborhood on the West Side. Own a fully titled unit with no condo fees. Perfect for a small family or someone looking to downsize. Close to the walking paths, driving range, and all the other amenities the West side has to offer. (id:51699)
202 802b Kingsmere Boulevard
Saskatoon, Saskatchewan
Located in the heart of Lakeview, this clean, bright, two bedroom one bath, located on the second floor has been renovated and ready for your possession. Once you step in, you’ll notice the bright open concept living space featuring new vinyl plank flooring, and a kitchen installed by Superior Cabinets. Continuity with flooring and paint colour make this 850 ft.² unit appear much larger. Patio doors off the living room are onto a west facing deck. There is in suite laundry/storage. There is one Dedicated electrified parking stall. Situated close to public transit this affordable East side Living condos is one of the best. This unit is managed by a professional property management company and pets are allowed with restrictions (id:51699)
514 K Avenue S
Saskatoon, Saskatchewan
Don't miss this opportunity to build your dream home on this prime 25x120 ft. lot. Call your favorite agent for more information. (id:51699)
516 K Avenue S
Saskatoon, Saskatchewan
Don't miss this opportunity to build your dream home on this prime 25x120 ft. lot. Call your favorite agent for more information. (id:51699)
Lots 17-20 Bedford Street
Elstow, Saskatchewan
Large building lot in the town of Elstow, just 30 minutes from Saskatoon! Imagine the possibilities this opportunity gives - almost 12,000 sqft away from the hustle and bustle of the city, where you can build your dream home! (id:51699)
Lots 16-17 Dewdney Street
Elstow, Saskatchewan
Looking for small town life just minutes from the city? Here's your opportunity to build your dream home on a large lot 30 minutes from Saskatoon. This lot provides just under 12,000 sqft to allow your home ideas to come to life! (id:51699)
706 Stonebridge Common
Saskatoon, Saskatchewan
Stunning residence in Stonebridge Common, located directly across from the park, with views of the elementary schools from the front veranda. The low-maintenance backyard features a 24 x 24 garage. This home includes 3 bedrooms and 3 bathrooms, with the master suite boasting a walk-in closet and ensuite bathroom. The kitchen showcases beautiful quartz countertops and stainless-steel appliances. Additional amenities include central air conditioning and laminate flooring throughout the great room, kitchen, and dining area. The basement is partially finished, offering a spacious family room with an electric fireplace. This home is of SHOW HOME quality and must be seen to appreciate its excellence. Schedule your viewing today! (id:51699)
205 1st Street E
Spiritwood, Saskatchewan
This inviting home is conveniently located just off Main Street and only a few blocks away from local schools. It offers two bedrooms on the main floor and a third bedroom in the basement. Updated in 2015, the home features additional living space on the main floor, including a laundry/mud room and a three-piece bathroom, along with an attached garage. A spacious living room flows into a kitchen/dining area, making it perfect for family gatherings. The partially framed basement, where renovations have already started, offers an opportunity to add more bedrooms and family living space. Newer basement windows meet egress standards, ensuring safety and compliance. The yard is fully fenced and provides back alley access for parking RVs or recreational vehicles. Since the addition in 2015, the home has seen several updates, including improvements to windows, doors, electrical and plumbing system, siding, and laminate flooring. The home is being sold fully furnished - so easy moving for you! Most of the furniture is very new! This home is ready for you to move right in, so don't hesitate to call for more information or to schedule your personal viewing. (id:51699)

