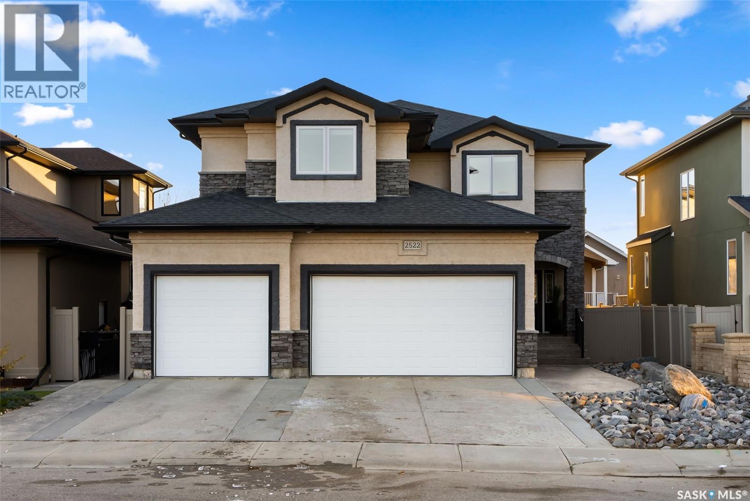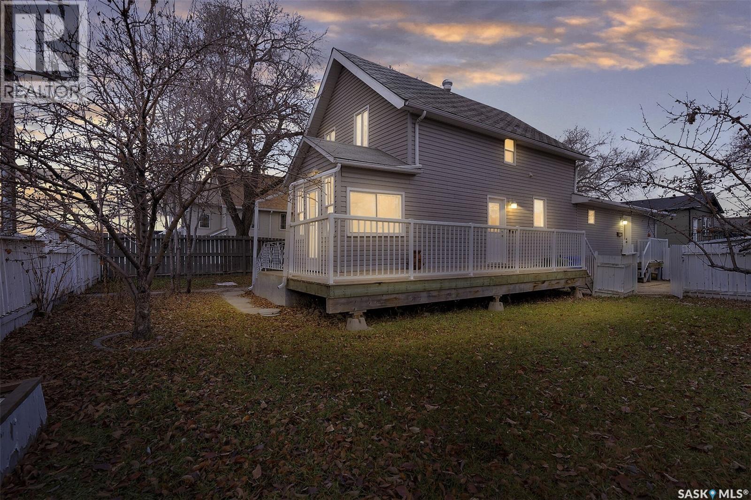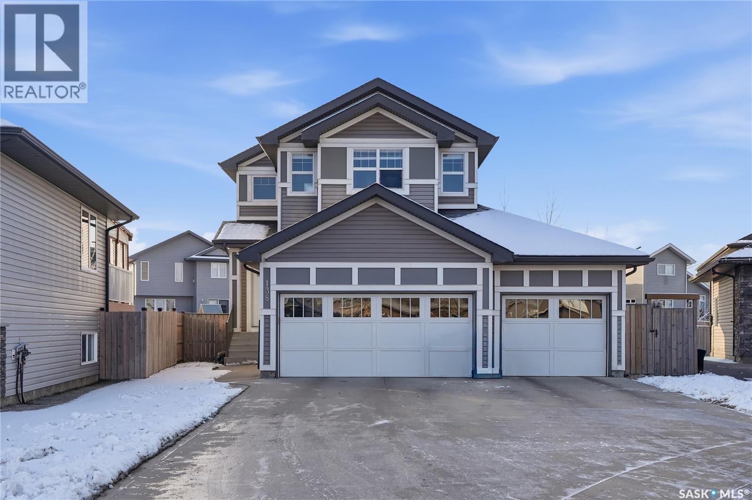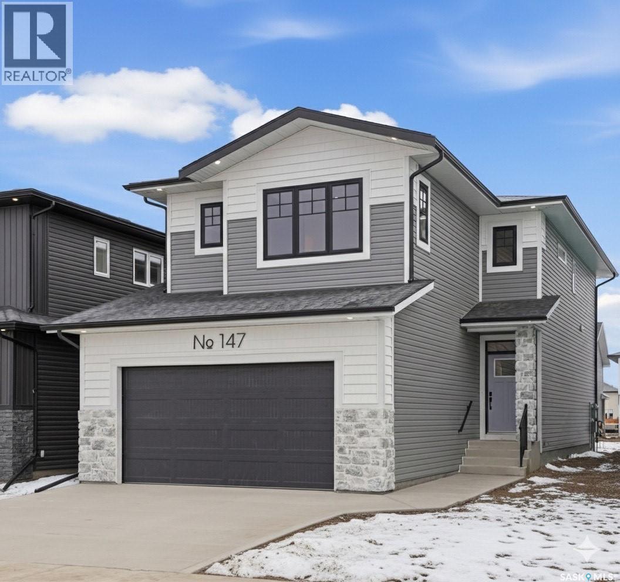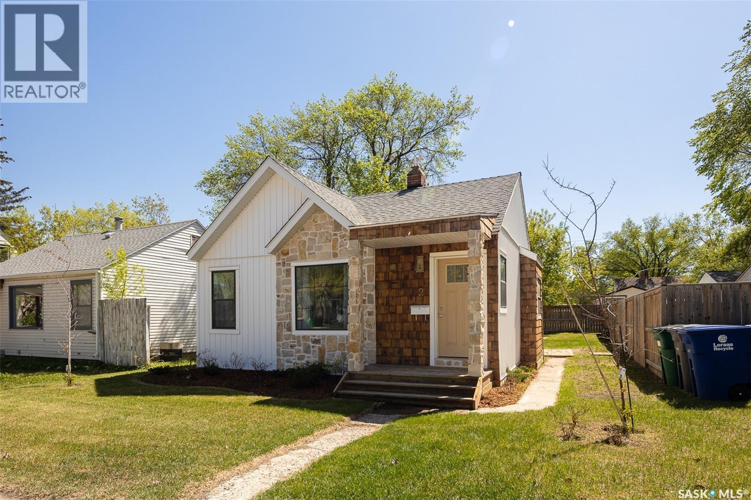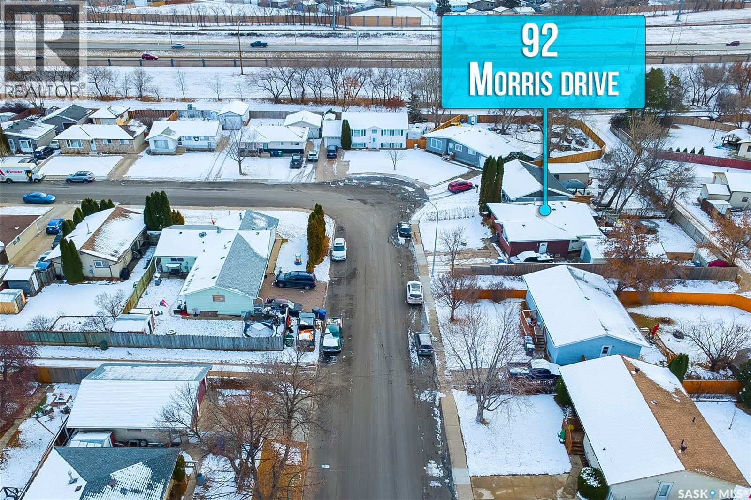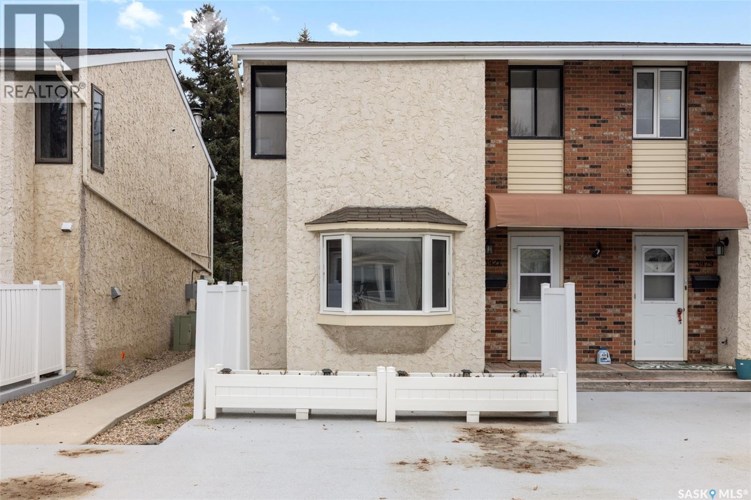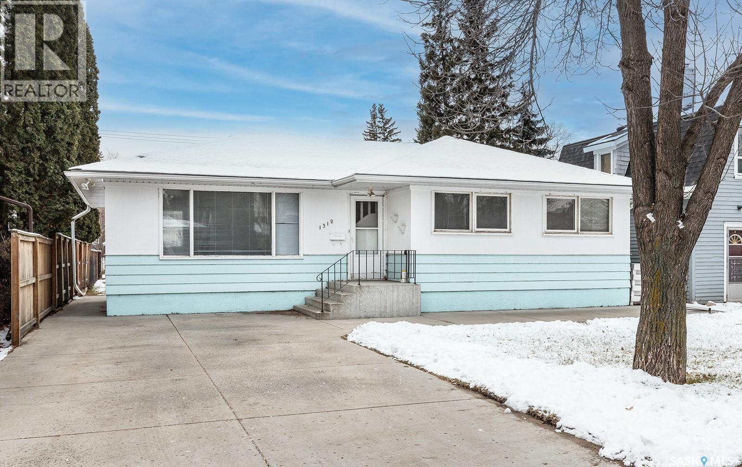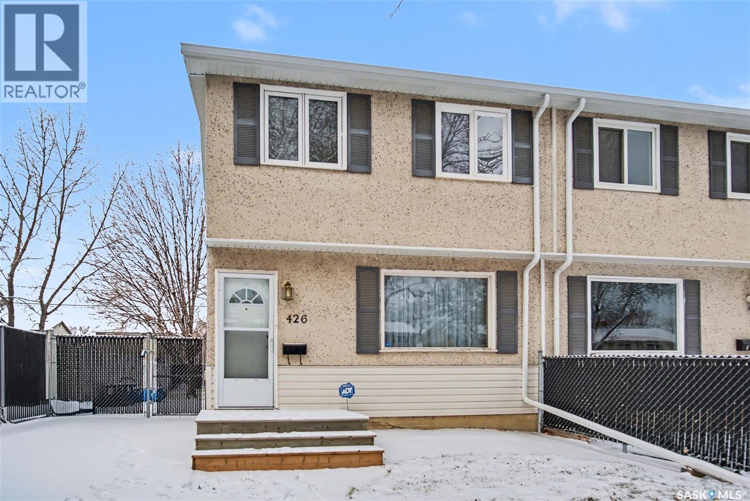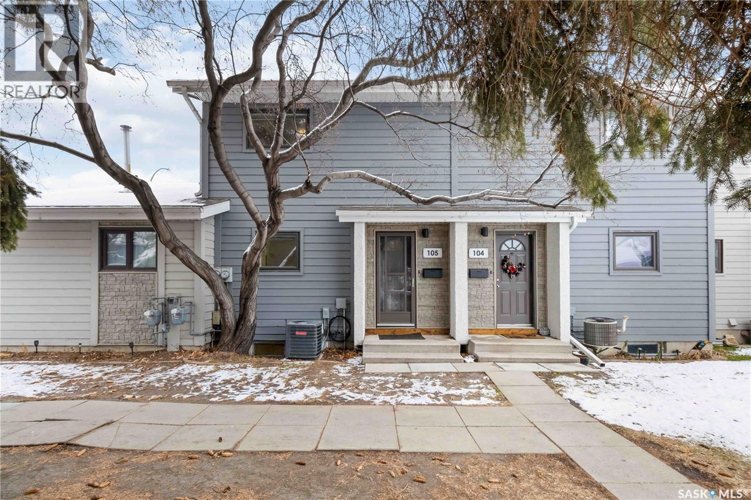Listings
8 101 Neis Access Road
Lakeland Rm No. 521, Saskatchewan
Luxurious 2 storey residence in the esteemed gated community of Laurel Green Estates in Emma Lake. This exquisite property offers 1,625 sq/ft, 5 bedrooms, 4 bathrooms, and a 24 X 26 detached garage. Upon walking in you will find a sophisticated and open-concept great room with vaulted ceilings, hardwood flooring, large windows and a natural gas fireplace with beautiful surround finished all the way to the ceiling. The sleek white kitchen is a modern masterpiece, featuring quartz countertops, ceramic backsplash, stainless steel appliances, soft-close cabinets, and a spacious island, ideal for meal preparation, casual dining or hosting for family holidays. Finishing off the main floor is the impressive primary bedroom which offers a spacious walk-in closet and 5-piece ensuite with in-floor heat. The 2nd level consists of 2 sizeable bedrooms and a full bathroom also with in-floor heat. The fully finished basement boasts a recreation room, 2 remaining bedrooms, a full bath, laundry room with ample storage and a utility room. Moving outside, you’ll find the deck with a natural gas BBQ hook-up and access to the fenced area of the yard. A few notable features include central vac, air exchanger, sump pump, HE N/G furnace and on-demand hot water heater and an exclusive parking spot in a secure compound for additional storage needs. Enjoy the peace of living at the lake while enjoying the luxury and convenience this beautiful home offers, this is a must see! (id:51699)
2522 Broderick Road
Regina, Saskatchewan
Welcome to this one-of-a-kind, custom-built 2,913 sq ft 2 storey with a triple attached garage in Windsor Park close to W.F. Ready Elementary School, Prince of Wales Park, Spruce Meadows Park and all east-end amenities. Upon entry, the tiled foyer leads to the open-concept main floor with 17ft ceilings and a floor-to-ceiling stone fireplace that divides the living and dining areas. Hardwood flooring flows throughout, and expansive floor to ceiling windows fill the space with natural light. The dining area offers views to the second floor and direct access to the back deck through garden doors. At the heart of the home is the gourmet kitchen, complete with stainless steel appliances, ample cabinetry & counter space, a large sit-up island with stone-accented pillars and a walk-in pantry. The main floor bedroom provides flexibility for guests or a home salon with R/I for a sink. Completing the main level is an office, 2-piece bathroom and mudroom/laundry area with extra storage and direct access to the garage. Upstairs, a spacious bonus room overlooks the living area below, maintaining the home’s bright & open feel. The primary suite is a true retreat with a fireplace & luxurious 5-piece ensuite with dual sinks, jetted tub, walk-in shower and direct access to the walk-in closet. Two additional bedrooms—each with its own walk-in closet—and a 4-piece bathroom complete the 2nd floor. The basement offers incredible potential with an interior side entrance, vapour barrier and insulation completed, drywall, R/I for a bathroom & wet bar and electrical outlets on exterior walls. With room for 2 additional bedrooms, a kitchen, bathroom & living area, it's ideal for multigenerational living or a suite development. Step outside to a fully PVC fenced backyard that includes a large deck with obscured glass panels, natural gas BBQ hookup and concrete patio below with shrubs for added privacy. This stunning home is move-in ready and offers exceptional quality, space and versatility. (id:51699)
902 A-B 4th Avenue
Regina, Saskatchewan
This home is an ideal opportunity for investors or first-time buyers seeking a smart mortgage helper. With separate exterior entrances to both units, you can comfortably live in one suite while generating income from the other—an excellent way to offset monthly costs. The property offers a number of thoughtful updates, including fresh paint, new luxury vinyl plank flooring, and other improvements that enhance both appearance and functionality. Located in the heart of the city, this home offers unbeatable convenience—close to parks, schools, shopping, transit, and nearly everything Regina has to offer. A central location that keeps daily life simple and connected. For more information or to schedule a private viewing contact a real estate professional today. Quick possession is available. (id:51699)
138 Lehrer Close
Saskatoon, Saskatchewan
Welcome to this beautiful home tucked away on a quiet cul-de-sac in Hampton Village. The main level offers an inviting open-concept layout highlighted by stunning hardwood floors, 9-ft ceilings, and a triple attached garage. The kitchen is equipped with granite countertops, pantry, pot lighting, an island, a double stainless-steel sink, and matching stainless-steel OTR microwave and dishwasher. The spacious living and dining areas are filled with natural light, complemented by a large picture window in the living room. Patio doors off the dining area provide access to the deck. One of the standout features of this home is the bright bonus room over the garage, showcasing plenty of windows. Additional conveniences include main-floor laundry, a walk-in closet and ensuite off the primary bedroom, and granite vanity tops throughout. Home comes complete with central air! (id:51699)
147 Cockroft Manor
Saskatoon, Saskatchewan
Welcome to one of Pure Development's newest builds in Brighton that is move-in ready! Features include an open concept main floor with a large kitchen that has a walk through pantry, feature fireplace wall, an abundance of natural light with a generous window package, great street appeal and excellent quality materials and workmanship through out! This 3 bedroom, 3 bath home includes second floor laundry room, bonus room and a large primary suite with 5 piece ensuite and walk-in closet. Front yard landscaping and concrete driveway are included. Optional back yard landscaping packages available. (id:51699)
216 Bedford Street
Elstow, Saskatchewan
Located just 30 mins east of Saskatoon, this newer side-by-side duplex is an incredible value! Each side offers over 1,100 sq ft with an open concept floor plan, spacious kitchen with stainless appliances, pantry and peninsula seating, 2 good sized bedrooms and a full bath. Both front attached garages have direct entry and the basements are open for future development. Sitting on a massive 125' x 100' lot, there's plenty of space for playing, gardening and relaxing. The additional oversized single detached garage is perfect for car enthusiasts or hobbyists. Whether you're looking for a revenue property, a home for you and your extended family or an affordable escape from the city, this is a great opportunity! Call your favourite realtor for your personal showing! (id:51699)
2 Connaught Place
Saskatoon, Saskatchewan
Little Gem in Kelsey Woodlawn. You will love this updated home. 2021 updates done on some shingles, all new windows, doors and complete exterior wrapped in 1.5" Styrofoam. Walk in and be impressed. Large lot with newer treated wood fence. Lots of parking at back of lot (Access from back ally). Kitchen renovation approx 2021 (Cabinets, sink & faucet). Front loading washer and dryer. Great central location right off Idylwyld across the street from Taco Time & Unique Lighting. Great house for a great price. (id:51699)
92 Morris Drive
Saskatoon, Saskatchewan
EARLY POSSESSION AVAILABLE!!!!!!!!! PUT THIS ONE ON YOUR LIST TO VIEW!!!!!!!!! What an Awesome Home on an Excellent crescent location!!!!!! This one is loaded up with hardwoods, upgraded windows, newer shingles, upgraded bathrooms, a really cool kitchen and a funky eating area with antique colored upgraded cabinets which are accented with black and stainless steel appliances. My favorite room is the professionally built 1999 addition to the back of the house. It's a huge family room/ games room/ dining room and an excellent place to gather or entertain family and friends. It comes with 2 sets of French doors that open up to the oversized backyard and the 31 ft by 12 ft deck. Loads of room for outdoor BBQ's and some outdoor games. There is also a 14 ft by 28 ft deep super single detached garage. The upstairs contains 3 bedrooms and 1 bathroom and the basement has a 4th bedroom and a 2nd bathroom. Some other extras are the high efficient furnace, central air, alarm system and a triple long concrete driveway with room for 3 or 4 vehicles and another one in the garage. Very close to 2 elementary schools and several amenities. Still so much to mention so I encourage you to call an agent and see for yourself!!!!!!!! (id:51699)
3927 Gordon Road
Regina, Saskatchewan
Experience the best of luxury living in this spectacularly renovated townhome, perfectly positioned in the coveted Albert Park neighbourhood. This isn’t just a home—it’s a lifestyle. Enjoy true resort-style amenities at your fingertips, including a year-round indoor pool, hot tub, sauna, and tennis courts—all accessible 24 hours a day for your ultimate convenience. From the moment you step inside, the home impresses. The bright, modern kitchen features crisp white cabinetry and three sleek appliances, opening seamlessly into a spacious dining area designed for hosting family meals or stylish dinner parties. Just steps away, the sunken living room delivers the “wow” factor with an exposed wood beam, striking LVP flooring, a cozy fireplace, and patio doors leading to your private outdoor escape. This east-facing sanctuary is the perfect setting for morning coffee, evening cocktails, and unforgettable summer BBQs. Upstairs, the primary bedroom is a true retreat with a walk-in closet, and private two-piece ensuite. Two additional bedrooms and a beautifully updated four-piece bathroom offer plenty of space for kids, guests, or a home office. The fully developed basement elevates the home even further, featuring a generous rec room, an additional two-piece bathroom, a versatile den/workshop space, and a laundry room with abundant storage. Plus, enjoy the convenience of direct access to two underground parking stalls—a rare luxury. This exceptional property blends comfort, style, and sophistication, all within one of Regina’s most desirable communities. If you’re searching for a turnkey home that delivers modern upgrades, unbeatable amenities, and serious wow factor—this is the one. (id:51699)
1312 13th Street E
Saskatoon, Saskatchewan
Rare opportunity in sought-after Varsity View! This well-maintained property offers excellent flexibility as either an investment or a family home, featuring a three-bedroom non-conforming suite. Ideally located just a short walk to the University of Saskatchewan, and close to downtown, transit, parks, and the 8th Street shopping corridor. The home combines convenience with strong rental potential. The main floor includes three bedrooms, a bright living room, a dining area, and a kitchen with newer cabinets and countertops. The lower-level suite also offers three bedrooms, an open-concept kitchen and living room, a three-piece bath, shared laundry and impressive high ceilings with large windows that bring in plenty of natural light. Both levels provide ample storage. Parking is a standout feature, with parking for multiple vehicles in the back. Upgrades over the years include a newer concrete work including front drive, front patio and back patio, new roof (2014), soffits and fascia (2012) and water heater expansion tank (2016). The property shows neat and clean throughout and is available for quick possession. Call your favourite Saskatoon (YXE) Realtor® today to arrange a viewing of this rare Varsity View find. Presentation of offers on Sunday, November 30th at 4:00 PM (id:51699)
426 Royal Street
Regina, Saskatchewan
Welcome to 426 Royal Street — a well-cared-for 972 sq. ft., two-story half duplex with a finished basement and numerous updates, including windows, shingles, and fencing. Located close to North End shopping, restaurants, and parks, this home offers convenient living. With low property taxes and affordable ownership, this is an excellent opportunity to get into a solid, move-in-ready home. (id:51699)
105 2703 Spadina Crescent E
Saskatoon, Saskatchewan
Location, location, location! This well-kept 2-storey townhouse offers an unbeatable setting—its back deck sits just meters from Meewasin Park, with unobstructed views of the river and direct access to beautiful trails. Conveniently located near Lawson Mall, with a short drive to Downtown, the University, and City Hospital, plus quick access to major bus routes. Offering over 1,000 sq. ft. on two levels plus a fully finished basement, this home features 4 bedrooms, 2 bathrooms, and a cozy wood-burning fireplace. The layout provides excellent flexibility for a first-time homeowner, growing family, or those looking for a reliable revenue property. With serene green space behind and endless possibilities inside, this townhouse is a rare opportunity in an exceptional location. Don’t miss it! (id:51699)


