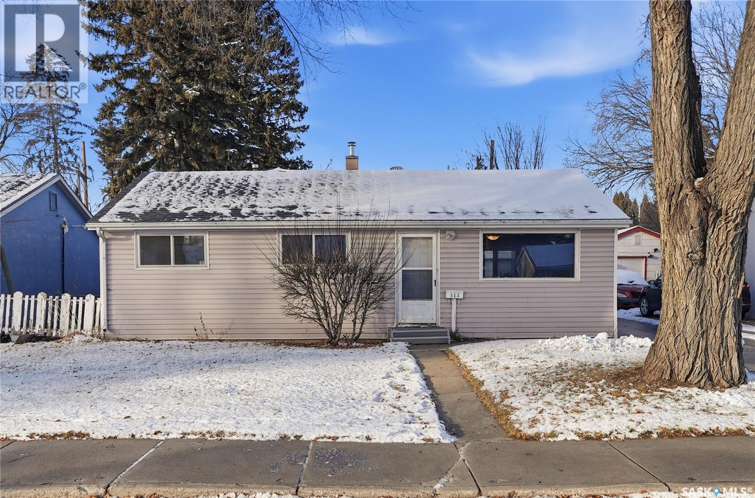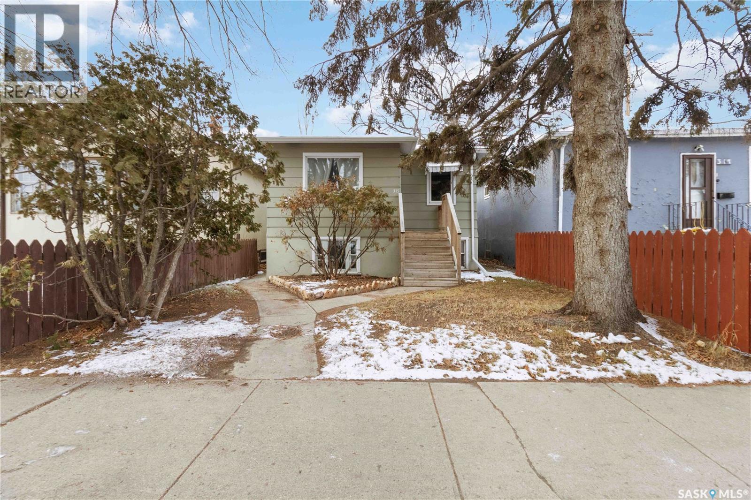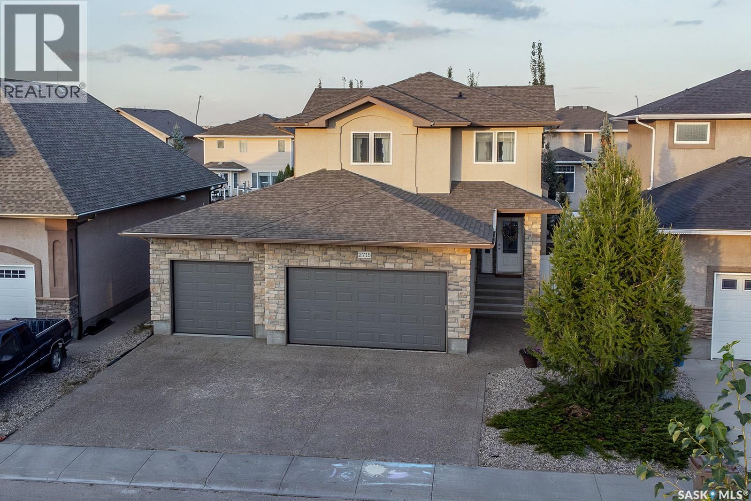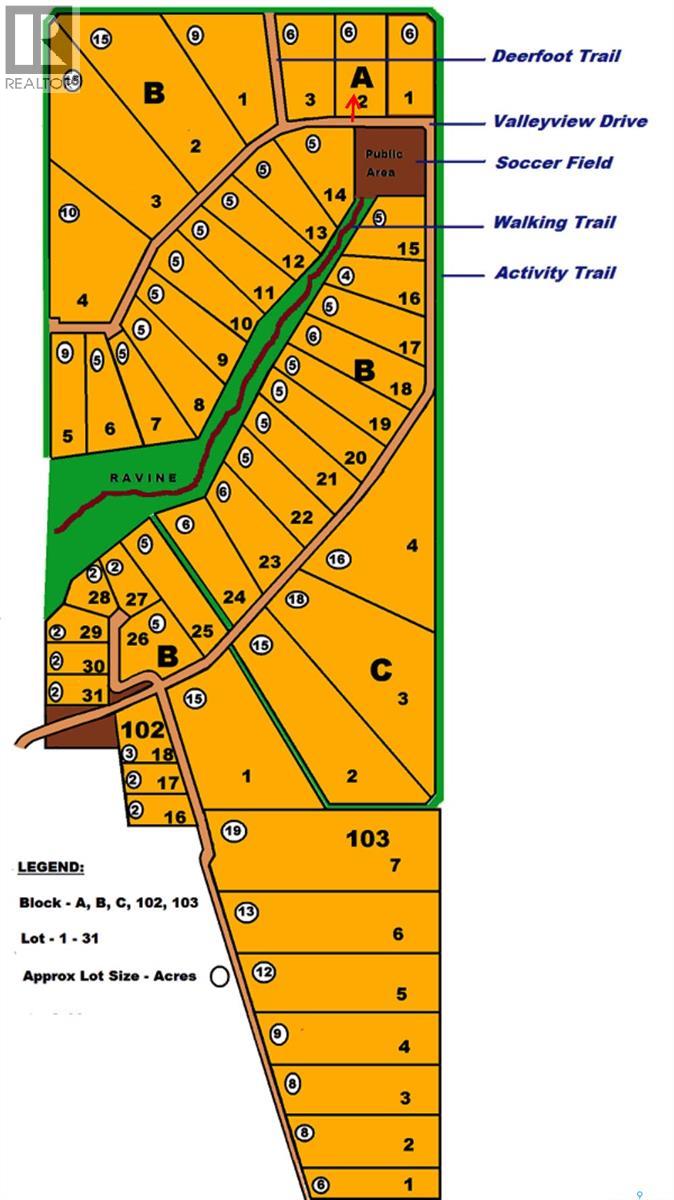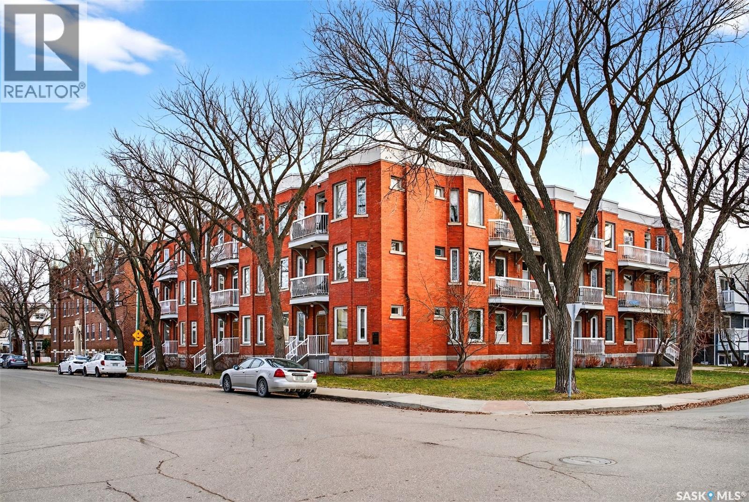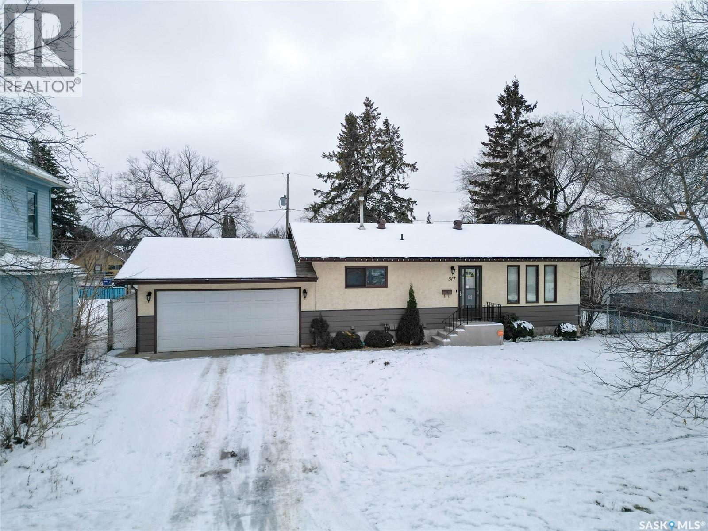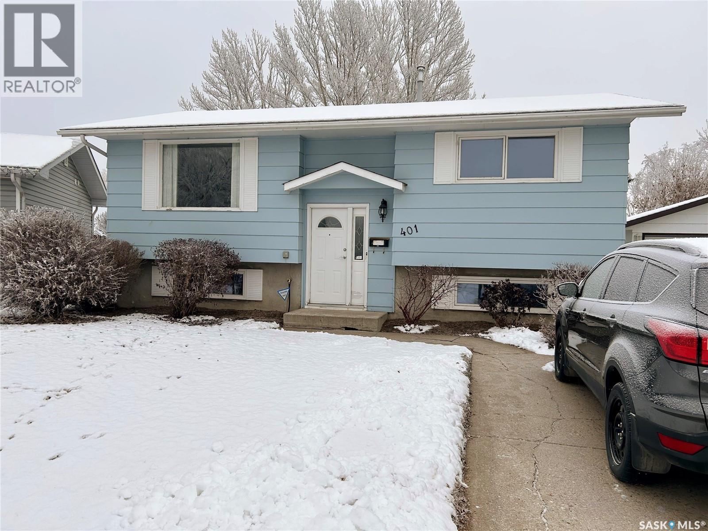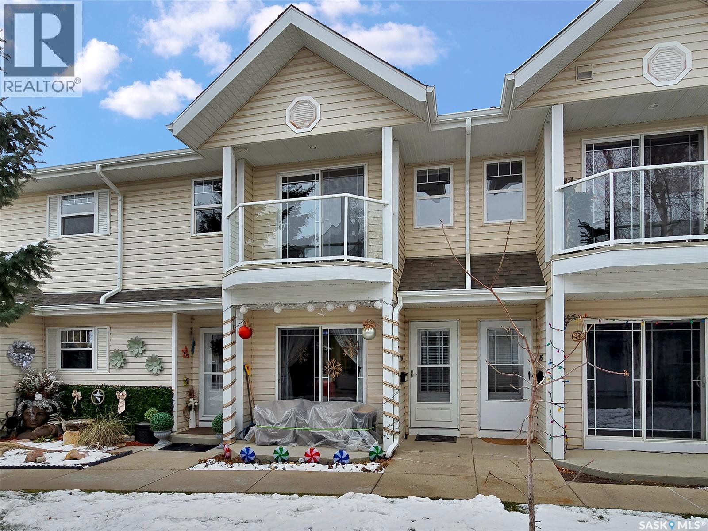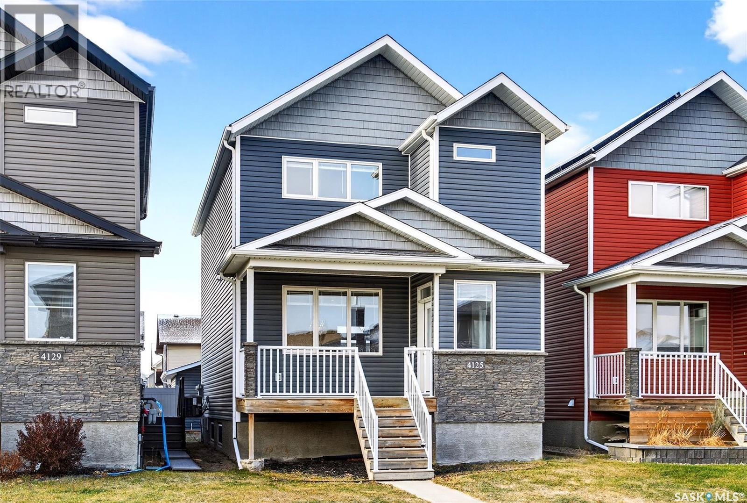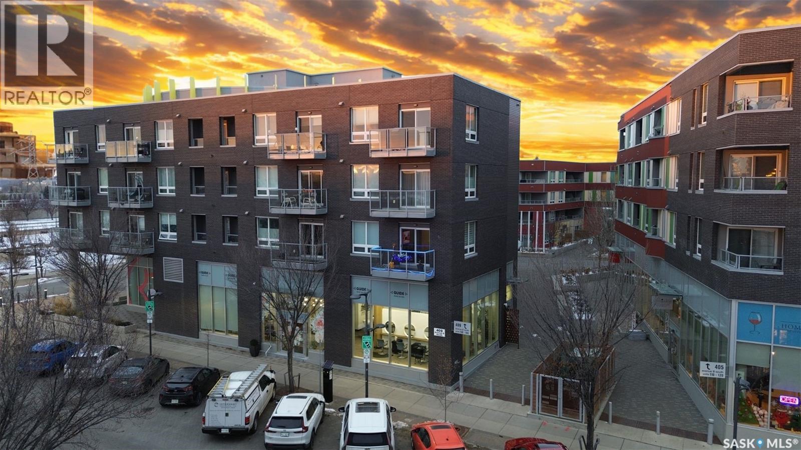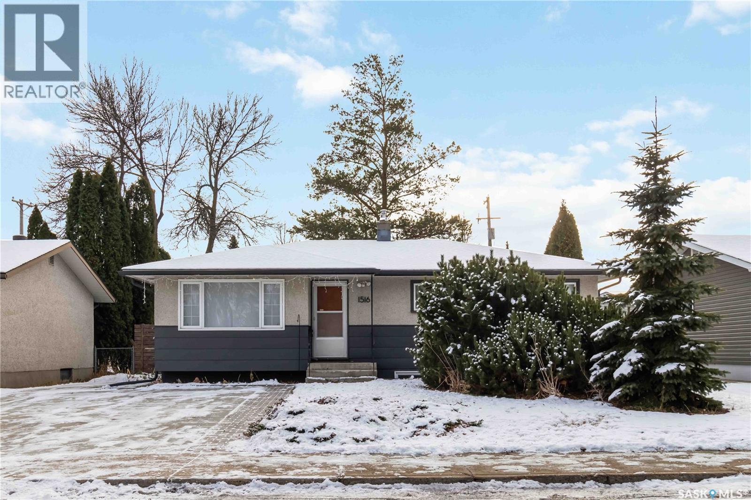Listings
513 S Avenue N
Saskatoon, Saskatchewan
Discover the potential in this expansive 1498 square foot slab bungalow, situated in the mature Mount Royal neighborhood. Offering an exceptional amount of living space and a massive backyard, this property is ideal for growing families or a thoughtful investor. Walking in the front door, the open floor plan connects the main living area, kitchen, and dining room seamlessly. The main area includes three bedrooms serviced by a 3-piece bathroom, plus a tastefully updated laundry room with storage cabinets. The property features a large addition at the rear with an additional 2-piece bathroom, significantly increasing functional space. This large bonus/family room is perfect for games or entertainment or it could easily be converted into an additional 2 bedrooms, or a large primary bedroom with an ensuite and walk-in closet. Outside, the large backyard is established with a garden area, mature trees, shrubs, and fruit trees (apple and choke cherry bushes). Parking includes an 18' x 24' oversized single garage with plenty of room to add more garage space with alley access. R2 zoning offers the opportunity to build another large garage with an additional suite on top! The location is excellent, close to amenities, parks, elementary schools, and within walking distance of Mount Royal Collegiate. This home offers significant square footage and customization potential in a well established neighborhood. Call your Realtor® to book a showing today! (id:51699)
99 Laskin Crescent
Humboldt, Saskatchewan
Welcome to 99 Laskin Crescent! A well-kept 3-bedroom, 2-bathroom home located in the friendly community of Humboldt, SK. Sitting at 1194 square feet and built in 1998. Located near St. Dominic School and just a short walk across the street to Bill Brecht Park. This bright and inviting home offers a functional main-floor layout featuring a spacious living room, a kitchen with a walk-in pantry, adjoining dining area, and the convenience of main-floor laundry. Down the hall from the laundry room you’ll find three bedrooms and the main 4-piece bathroom which offers a comforting jacuzzi tub. The spacious primary bedroom has a large closet and a 3-piece en-suite with a shower. The basement is unfinished, providing the opportunity to add future living space or customize it to your needs. Outside, you’ll find a large deck ideal for relaxing or entertaining, with natural gas BBQ hook-up. The backyard offers a 10x10 storage shed for extra space. The double attached garage comes equipped with electric openers for easy access year-round. A solid home in a great location — move-in ready with room to make it your own. (id:51699)
315 I Avenue S
Saskatoon, Saskatchewan
Welcome to 315 Avenue I South, a charming 700 sqft raised bungalow situated in the heart of the vibrant Riversdale neighbourhood. This property presents a unique opportunity for investors or first-time homebuyers looking for a revenue-generating investment. Riversdale is one of Saskatoon's founding settlements, boasting a rich historical backdrop and a welcoming community that celebrates diversity and culture. Living here means having access to an array of local businesses, boutiques, and delightful eateries—all just a short stroll away. Positioned conveniently near the river, farmers' market, and city parks, this home not only provides a central location but also easy access to public transit. For added convenience, the property includes electrified off-street parking in the back, as well as garage parking—ideal for the Saskatchewan winters. The main floor features a cozy living room, a kitchen, a four-piece bathroom, and two comfortable bedrooms. Meanwhile, the basement suite (non-conforming) showcases a living room, a kitchen/dining area, a four-piece bathroom, and a bedroom. The shared laundry room, complete with a laundry sink and ample storage enhances functionality for both levels. Additional highlights include a built-in collapsible desk in the upstairs bedroom, a small garden for those with a green thumb, and a shed - all contributing to the home's practicality and charm. Improvements include new garage shingles, water heater in 2024, a high efficiency furnace and some newer windows. Don’t miss your chance to own or invest in this remarkable property in Riversdale, where history meets modern living in a warm, diverse community. Schedule your viewing today and explore the potential that 315 Avenue I South has to offer! (id:51699)
2715 Highgrove Road
Regina, Saskatchewan
Custom-Built Two-Storey in Windsor Park with Rare Heated Triple Drive-Through Garage This stunning home offers an open-concept main floor featuring a large chef’s kitchen, mudroom with a walk-through pantry, natural gas fireplace, and a dining area that opens to the beautifully xeroscaped backyard. Outside, you’ll find a composite deck, hot tub, above-ground pool, dog run, mature trees, and plenty of turf for the family to enjoy. Upstairs, a spacious bonus room separates the luxurious primary retreat—complete with a five-piece ensuite and walk-in closet—from two additional bedrooms and a full bathroom. The fully finished basement is designed for entertaining, with a large rec room, games area, additional bedroom, and full bathroom. Located on a quiet street just steps from parks, pathways, schools, and shopping, this home must be seen to be truly appreciated. Don’t miss your chance—contact your agent today to book a viewing. (id:51699)
Valley View Estate Lot:2 Block:a
Longlaketon Rm No. 219, Saskatchewan
Discover the perfect canvas for your dream property on this beautiful 5.4-acre parcel, ideally located just 30 minutes from Regina and only 5 minutes from Craven. Offering the tranquility of rural living with the convenience of nearby amenities, this peaceful setting showcases wide-open prairie views and stunning sunrises that greet you each morning. With power, natural gas, and telephone services conveniently located at the property line, the groundwork is already in place for your future build. Whether you envision a modern farmhouse, a cozy retreat, or a custom design uniquely your own, this expansive lot provides the freedom and space to bring your vision to life. A rare opportunity to create the lifestyle you’ve been dreaming of—right in the heart of Saskatchewan’s scenic countryside. (id:51699)
304 2925 14th Avenue
Regina, Saskatchewan
Discover a rare top-floor retreat in the heart of Regina’s beloved Cathedral neighbourhood where historic character meets urban convenience. Set along mature, tree-lined streets and just steps from cafés, restaurants, boutiques, grocery stores, and downtown, this 1475 sq. ft. 3-bed, 2-bath condo captures the essence of Cathedral living. Step inside and be greeted by an abundance of natural light pouring through a stunning oversized skylight in the stairwell. At the front of the home, the expansive living room is anchored by crown moulding and a beautiful natural gas brick fireplace, creating a sense of comfort. The galley-style kitchen offers ample counter space and a versatile area that can serve as a dining nook or office. You will then find a back entrance door with an area for your BBQand a stairwell to the courtyard. A well-appointed 4-piece bathroom with a jetted tub and the convenience of in-unit laundry enhance day-to-day comfort.There are two bedrooms that offer flexibility for guests or a home office. Tucked at the end of the hall, the primary bedroom is truly a suite of its own, a spacious room featuring large windows, another charming brick fireplace, a private 2-piece ensuite, and walk-in closet. Enjoy the best of both exposures with two private balconies, a south-facing balcony overlooking the peaceful courtyard and a north-facing balcony with views stretching toward 14th Avenue, connecting you to the vibrant energy of the neighbourhood. Residents of this well-maintained building also enjoy exclusive access to a private courtyard, secure underground parking (one stall included), and locked storage—adding ease and practicality to everyday living. If you've been searching for a home that blends timeless character, thoughtful updates, and an unbeatable Cathedral location, this exceptional top-floor condo is the one. A rare opportunity to live in comfort, style, and community—all in one of Regina’s most desired neighbourhoods. (id:51699)
517 12th Street E
Prince Albert, Saskatchewan
Inviting 3-bedroom, 2-bathroom bungalow built in 1994 with a 936 sq/ft floor plan. This home boasts a 20 X 26 attached garage with a newer opener, a 70 amp sub-panel, and a HE hot water heater installed in 2024. Situated on a 66 X 121 lot, the property features a fully fenced yard with RV parking access off the back alley. Located near Ecole Valois School, the home offers a spacious eat-in kitchen, updated main bath, large primary bedroom, and basement with a kitchenette, bedroom, 2 dens, and ample storage. Enjoy the covered deck overlooking the expansive yard and shed. Perfect for first-time homebuyers looking for a revenue-generating opportunity in a bright and affordable space. (id:51699)
401 Brock Crescent
Saskatoon, Saskatchewan
Welcome to 401 Brock Cres located in the much desired neighborhood of East College Park. The 878 sq ft bi-level home is finished up and down and features four bedrooms and two bathrooms. The well cared for oak kitchen includes separate dining area, ceiling fan, fridge, stove, dishwasher and door to deck and back yard. The lower level has a large family room with big windows, two bedrooms, a three piece bathroom, large storage area and utility room. Enjoy central air conditioning, high efficiency furnace, built in vac (needs attachments) and washer, dryer. The fenced yard boasts a concrete patio with concrete block fire pit, mature perennials, shrubs and trees, metal shed and lots of storage under the deck. There is also a back alley for added privacy and access for future garage. Enjoy this neighbourhood, close to schools, parks, shopping and grocery stores. Vacant for quick possession. (id:51699)
204f 141 105th Street W
Saskatoon, Saskatchewan
Rarely available in Foxhaven Terrace. This upper-level, south-facing coach-home–style townhome is a bright and inviting end unit with impressive vaulted ceilings and an open, airy floor plan. Enjoy a sunny living space with patio doors leading to a generously sized private deck, plus a classic white kitchen and convenient in-suite laundry with extra storage. The primary bedroom offers excellent space and natural light. Perfect for an individual, couple, or anyone seeking a low-maintenance investment property. This unit is set in a beautifully planned complex featuring mature landscaping, accent fencing, and a well-appointed clubhouse with a fitness centre, community room, and fenced BBQ area, ideal for hosting gatherings. Located with quick access to the University of Saskatchewan, downtown, the north-end business district, and all nearby amenities and services. With affordability like this, owning your home is easier than you think. Take this fantastic opportunity to stop renting and start building equity. (id:51699)
4125 Green Olive Way E
Regina, Saskatchewan
Welcome to 4125 Green Olive Way E, a beautifully maintained two-storey home located in the heart of Regina’s sought-after Greens on Gardiner neighbourhood. Built in 2012 and offering 1,468 sq ft of well-designed living space, this property delivers modern comfort, family-friendly function, and excellent curb appeal. The main floor features a bright, open layout with a spacious living room finished in warm laminate flooring and accented by a cozy gas fireplace—perfect for relaxing evenings at home. The kitchen offers great counter space, a central island with an eat-up counter, and a functional layout that flows into the dining area, making everyday meals and entertaining a breeze. A convenient 2-piece bathroom completes the main level. Upstairs you’ll find three comfortable bedrooms, including a generous primary suite with a 3-piece ensuite and a walk-in closet. Two additional bedrooms, each finished with soft carpet, share a well-appointed 4-piece bathroom—ideal for children, guests, or a home office setup with 2nd floor laundry for added convenience! The unfinished basement with a separate side entrance provides a blank canvas for your future development plans, offering excellent potential for a future suite (subject to municipal approval). Outside, the property sits on a 3,121 sq ft lot with a fenced backyard, lawn space, and a double detached garage that provides secure parking and extra storage. Located in a vibrant, walkable community close to parks, schools, shopping, restaurants, and all the amenities southeast Regina is known for, this home is an excellent option for families, first-time buyers, or anyone seeking a move-in-ready property in a premium location. Don’t miss your chance to make this one yours! (id:51699)
405 409 B Avenue S
Saskatoon, Saskatchewan
Discover this fantastic top-floor unit in The Banks, featuring one bedroom and a den in the heart of Riversdale, walking distance from the river and surrounded by some of Saskatoon's hottest restaurants. Please view the Matterport 3D virtual tour and floor plan in this listing. This beautifully kept top-floor unit offers a bright, modern kitchen with quartz countertops, lots of storage, and thoughtfully designed organizing systems. The open-concept kitchen flows into a warm and inviting living room, where patio doors lead directly to your private, recessed balcony, already equipped with professionally-installed "invisible" bird wire. The den adds functional space that can easily adapt to your needs, whether for work, creativity, or storage. The bathroom boasts a floating vanity and attractive tile work on the floor and surround above the relaxing soaker tub. The building features a shared rooftop patio, an ideal spot to unwind and enjoy city views. Additional highlights include nine-foot ceilings, in-suite laundry, heated underground parking, a dedicated storage cage, and both the unit and parking are conveniently close to the elevator. You'll enjoy close proximity to Bistro on B, Odd Couple, Bar Stella, Midtown Plaza, Cineplex, the Remai Modern Art Gallery, River Landing, and the front door of the building is just steps from HomeQuarter Bakery. Immediate possession is available; call now for your own private viewing! (id:51699)
1516 Isabella Street E
Saskatoon, Saskatchewan
Welcome to 1516 Isabella Street E, a beautifully maintained and thoughtfully updated bungalow home that offers comfort, functionality, and exceptional value. With important mechanical upgrades and stylish interior improvements throughout, this property is truly move in ready and designed for long term peace of mind.Step inside to a warm and inviting main floor featuring newer vinyl plank flooring, complemented by original hardwood parquet in the living room that adds timeless charm to the modern updates. The home also features upgraded lighting, a full main floor bathroom renovation completed in 2021, and a Bosch dishwasher installed last year. The basement continues to impress with upgraded floating laminate flooring and excellent flexibility for future development. It is roughed in for a potential suite or secondary kitchen, including 220 volt power, offering a fantastic opportunity for added living space or future revenue.Key mechanical upgrades include a new furnace installed in January 2022 and a replacement central air conditioner in 2019, ensuring year round comfort and efficiency. Outside, the property offers with an extra long driveway completed in August 2018, providing ample parking and ideal space for boat or smaller RV storage. Both the house and garage received new shingles in 2018, and recent landscaping along with a new backyard fence add to the home’s privacy and curb appeal. The 20 x 22 heated garage offers exceptional convenience for storage, hobbies, or year round use. This home offers the perfect blend of modern updates, essential improvements, and functional outdoor space, making it an excellent choice for anyone seeking a well cared for property with room to grow. A must see for buyers looking for quality, comfort, and value. (id:51699)

