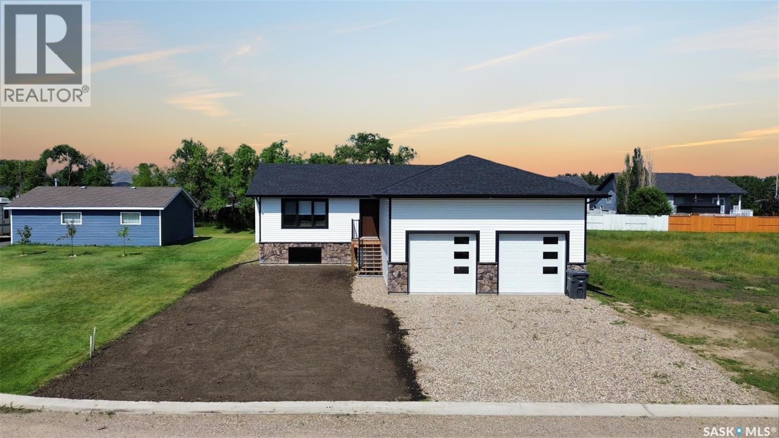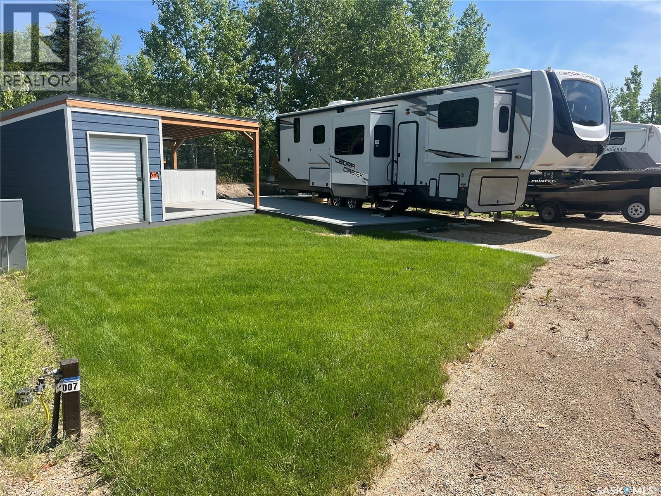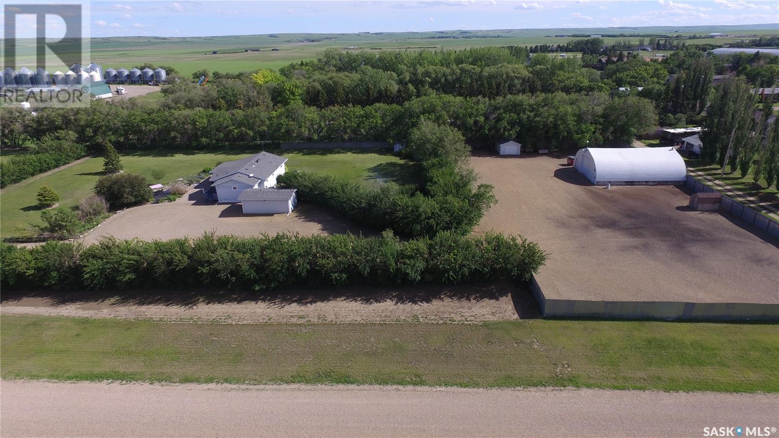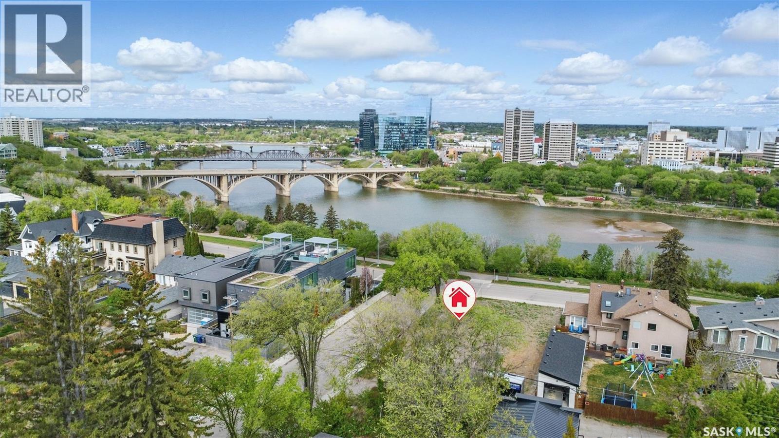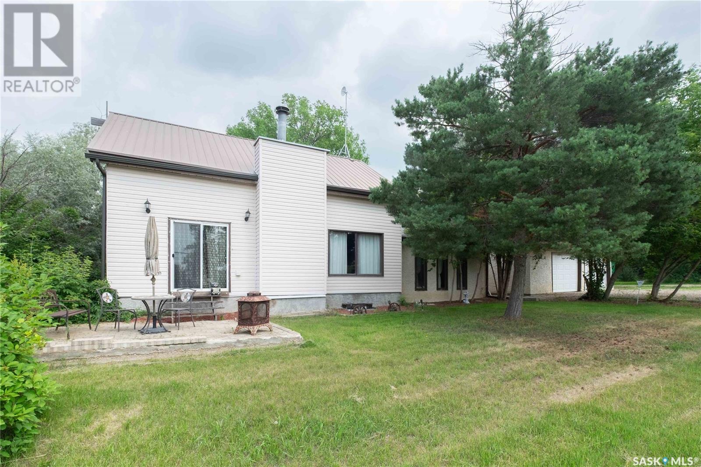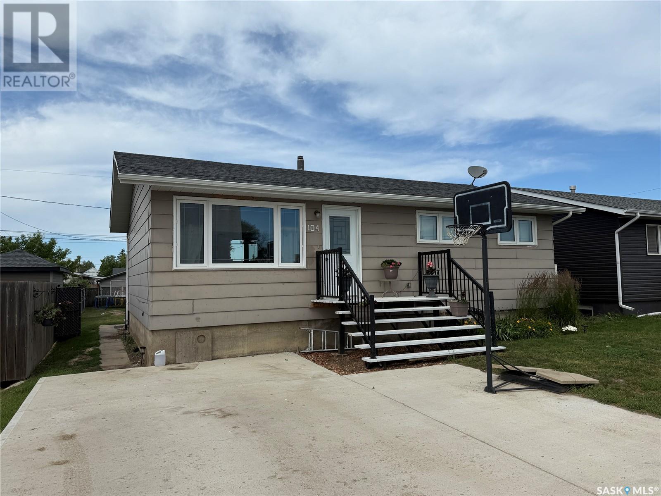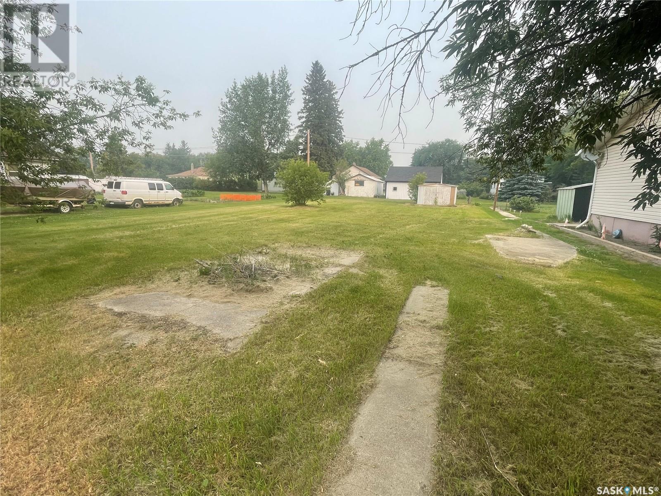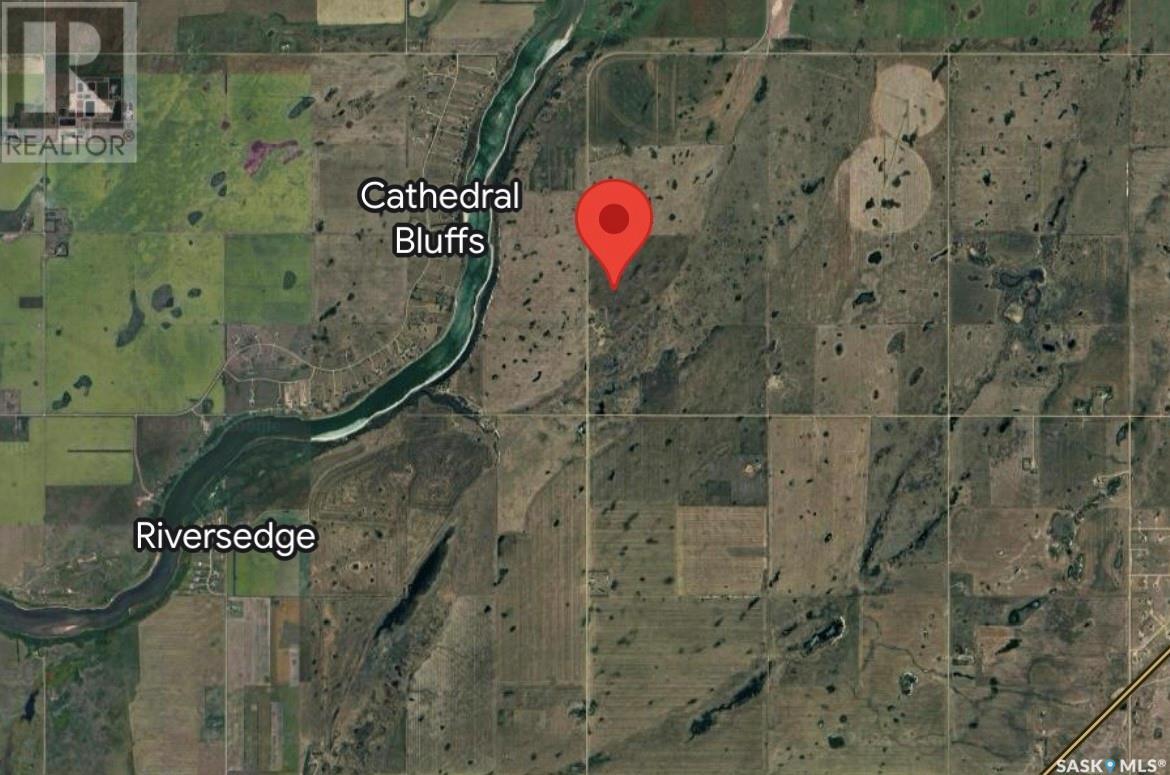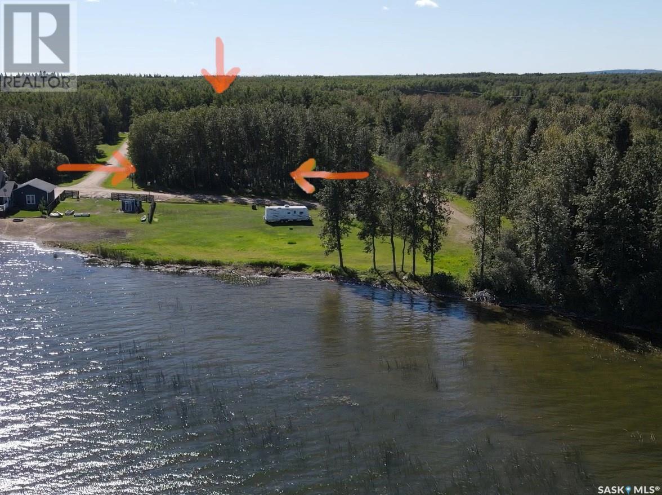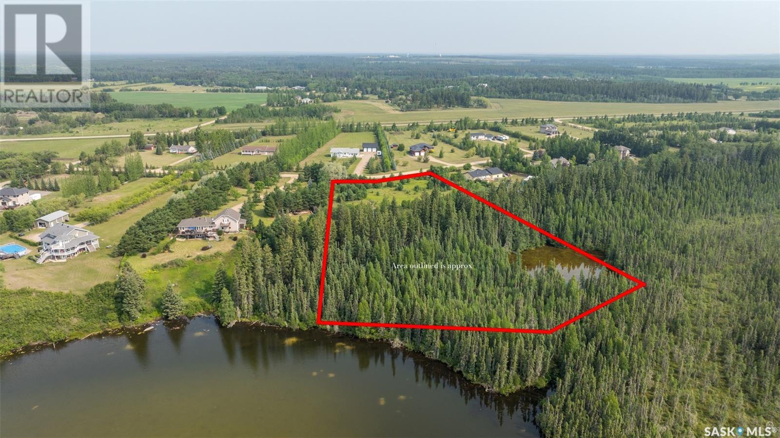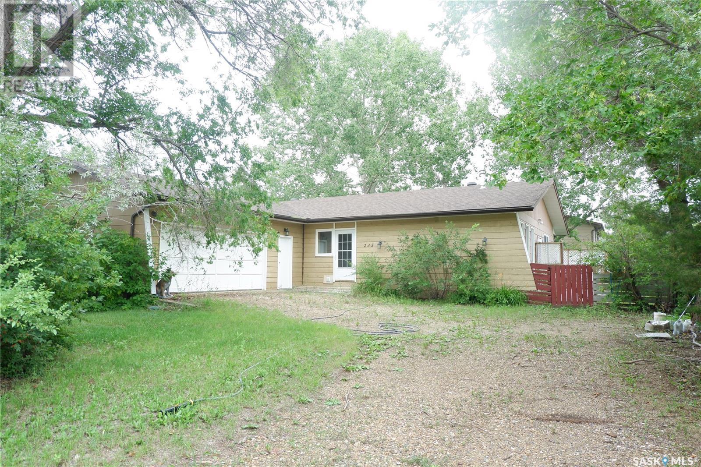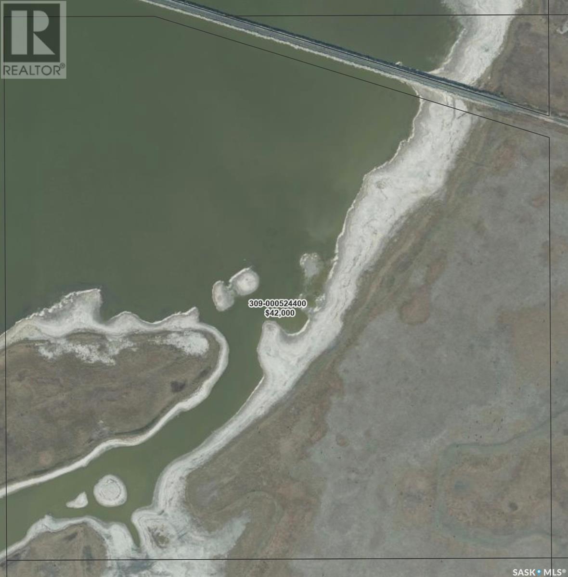Listings
209 Willow Crescent
Waldheim, Saskatchewan
Welcome to a more relaxed and enjoyable lifestyle in the wonderful and safe Town of Waldheim where this stunning raised bungalow on a 60'x140' lot with an attached garage awaits you. 2 bedrooms on the main floor allow for a wonderfully spacious open concept in this 1,241 square foot home with a gorgeous two-tone kitchen. High-end finishes such as quartz countertops with an eating ledge, an attractive tile backsplash, a gas range, and a stylish pot-filler will make meal prep and entertaining a pleasure. Vaulted ceilings float above the kitchen and living room where a warm gas fireplace will keep you warm. The primary bedroom has a beautiful 3pc ensuite with a large tiled shower and an oversized walk-in closet and laundry service. There's a head start on the basement development where a 3rd bedroom is almost complete and the outside walls are boarded. Large windows, and rough-ins for a 3rd bathroom and a 2nd laundry service provide loads of potential in the lower level. A huge double garage has direct entry to the home and high ceilings for additional storage options. Other extras include a corner kitchen pantry with custom round-top door, central air conditioning, front and back top-soil, a Heat Recovery Ventilation system for premium air quality, double garden doors to the future deck, and more. Call now for your own private viewing! (id:51699)
6 Gateway Road
Chorney Beach, Saskatchewan
This property is a condo lot for RV's at Fishing Lake. Just outside the Leslie Beach gate this property offers all the amenities of Leslie Beach Resort, Chorney Beach and Fishing Lake with a titled condo lot for RV's. The property features a wrap around composite deck leading to a shed with golf cart door, covered deck, separate bathroom unit and space for your RV. The condo lot offers water, sewer, and 100 amp power to the lot and a condo fee of $500 annually. TFishing Lake offers golf, ball, mini-golf, excellent fishing, water sports, community halls, parks, snowmobile trails, ice-fishing, and more. This is a hidden gem of Saskatchewan with a northern lake feel only 210 KM's from Regina and Saskatoon and closer yet to Yorkton and Humboldt. NOTE: RV has been removed from the listing and price is adjusted. (id:51699)
East Gull Lake Acreage
Gull Lake Rm No. 139, Saskatchewan
Acreage living with the amenities of the town. This property is situated on the east side of the town of Gull Lake, nestled in a beautiful sheltered yard. The 1400 square foot bungalow features 4 bedrooms, 2 bathrooms, a large kitchen, dining and living room as well as a spacious mudroom and large recreation room. The yard is exceptionally landscaped and well cared for including a mature shelter belt, perennials and more. You will enjoy the views from the deck and patio areas. The 40 x 50 shop is every mans dream space to tinker or store vehicles, equipment etc. This property is on town water, has its own septic system and allows you all the benefits of acreage living as close to town as possible. Call today for more information or to book a showing. (id:51699)
702 Saskatchewan Crescent E
Saskatoon, Saskatchewan
Welcome to 702 Saskatchewan Crescent East, located in the heart of Nutana. This prestigious street sits on the 700 block, which features a lower tree line and vegetation than other blocks, providing enhanced views of the river, Meewasin Valley, the iconic Bessborough Hotel, the downtown skyline, and the electrifying nighttime scenery of River Landing—all from the comfort of your own home. This prime corner lot development opportunity is available for you to build your dream home, which stands on its own parcel measuring 30' x 140' with R2 zoning. A significant investment has already been made in demolishing the older home that once occupied the site, and the excavation has been completed, leaving a gently rolling slope toward the river. The land is fully prepped and ready for development. Custom-build with the builder of your choice, and turn your dream into reality. Check out the video flyover! (id:51699)
501 Bank Street
Saskatchewan Beach, Saskatchewan
4 SEASON LAKE HOME with 22' x 26' double detached garage. 1470 sq ft 3 bedroom, 2 bathroom 1 & 1/2 Story. Open concept living room, kitchen, family room and 2nd floor loft. Living room features a wood burning fireplace, large family room gives you a lot more main floor living space. One of the bedrooms is conveniently located on the main floor, great for seniors or those who prefer a bedroom on the main floor. Half bath off kitchen and good size dining area, fridge, stove and microwave included. 2 bedrooms and 4 piece bathroom upstairs, 2nd floor hallway overlooks the main floor living space. Basement open for development, or could be used for storage, Water cistern in basement. High efficient furnace and central air installed June of 2025. Large lot offers plenty of space for outdoor living, Deck off kitchen, patio off living room, lots of room for an RV. Saskatchewan beach offers a main beach, private boat launch, sailing club and there's even a disc golf course. Only 5 minutes to Silton, 35 minutes to Regina and less then 30 minutes to Rowan's Ravine Provincial Park. Make this lake life dream your reality. (id:51699)
104 Railway Avenue E
Shellbrook, Saskatchewan
Begin Here!!! Excellent Starter or Rental property opportunity in Shellbrook. 2 bedroom bungalow with recent windows & shingles upgrades. 2 large bedrooms on main floor with recent renovations in main bathroom. Fully Finished basement with additional bedroom and bathroom and large family room area for the kids. Fully fenced yard with deck & storage shed. Conveniently located, only 1/2 block from downtown Shellbrook. Bring Offers!! (id:51699)
108 4th Avenue E
Blaine Lake, Saskatchewan
Large, flat lot available in the quiet community of Blaine Lake—ideal for building your dream home or investment property. There’s potential that there is town water and sewer services right on the property, adding convenience and value. With ample space and easy access, this lot offers a great of opportunity in a growing community. (id:51699)
Johnson Land
Corman Park Rm No. 344, Saskatchewan
232 Acres available north east of the city, just minutes away from shopping and amenities! Enjoy the tranquility of acreage life, close to the river with lots of possibilities for future development. Directions: Going E on Hwy 41, turn left on RR 3043 and go north for 8.5kms (id:51699)
6 Pelly Street
Big River Rm No. 555, Saskatchewan
Delaronde Lake offers the perfect setting for your dream cabin with this titled 0.27-acre building lot in the desirable South Stoney area. Just across the road from the water, this beautifully treed parcel features natural gas and power at the property line. Enjoy peaceful surroundings in the boreal forest, with easy access to the sheltered marina, beach, and boat launch. Whether it’s fishing, boating, hiking, skiing, or simply unwinding, this location has it all—plus nearby festivals, golf, and essential amenities. A perfect blend of nature, recreation, and comfort! (id:51699)
4 Lakeridge Estates
Buckland Rm No. 491, Saskatchewan
Spacious 4.3-acre titled building lot in Lakeridge Estates, located in the RM of Buckland. This scenic property offers a blend of natural forest and thoughtfully planted trees, creating a private and serene setting for your future home. Enjoy the peace of country living just 10 minutes from Prince Albert, in an established development known for its space, privacy, and connection to nature. A great opportunity to build in a quiet, treed location with room to grow. (id:51699)
235 King Street
Coronach, Saskatchewan
Located in the Town of Coronach on a large lot. Come check out this large home on a very private lot. A large kitchen with dining area has access to the Sunroom. The living room is in the front of the home. The back porch has great storage and whell chair access. There are 3 bedrooms on the main floor and 1 more in the fully developed basement. This home has 3 bathrooms. You will enjoy the convenience of main floor laundry. There is tons of storage! The furnace has been upgraded. Two sheds outside are a great addition to the property. The 3 car attached garage gives you lots of room for your cars and your toys! Check it out today! (id:51699)
Dafoe Area Land
Prairie Rose Rm No. 309, Saskatchewan
Two Qtrs land for sale just west of Dafoe, grassland, Conservative Easement on title (id:51699)

