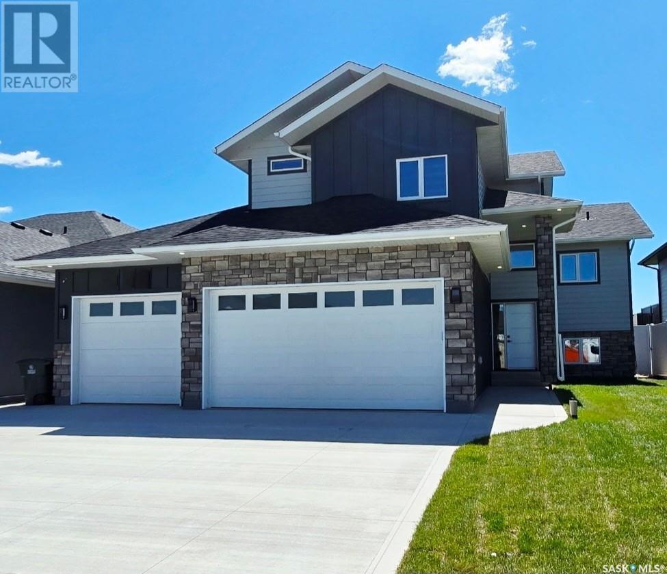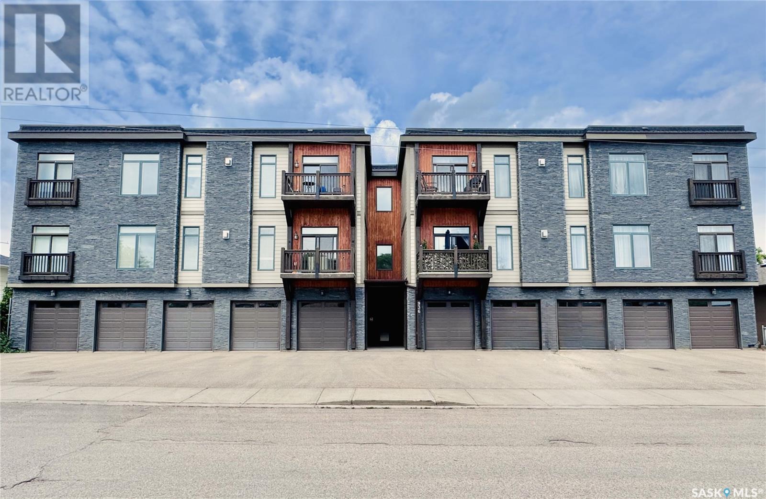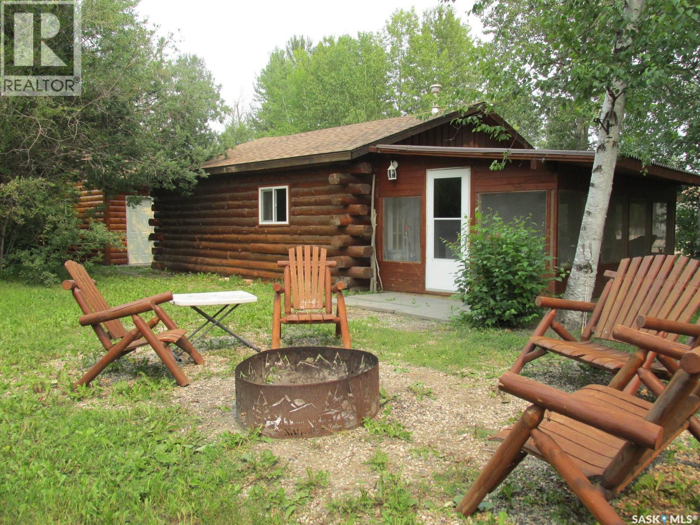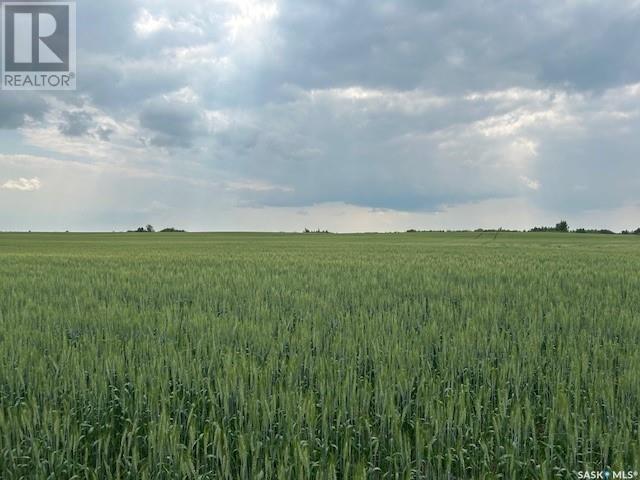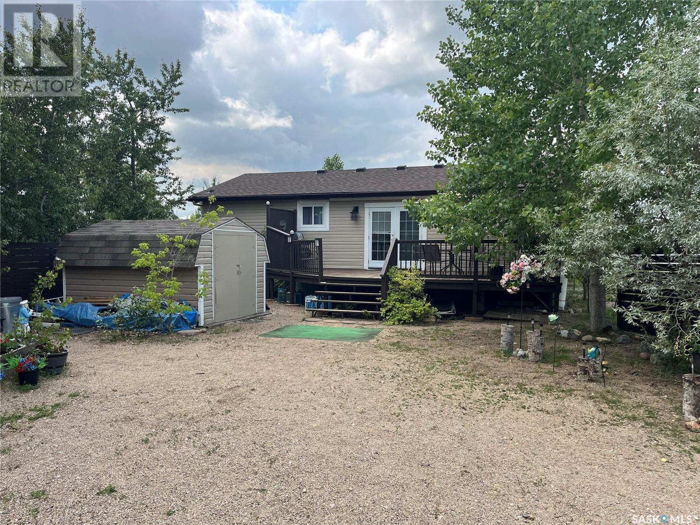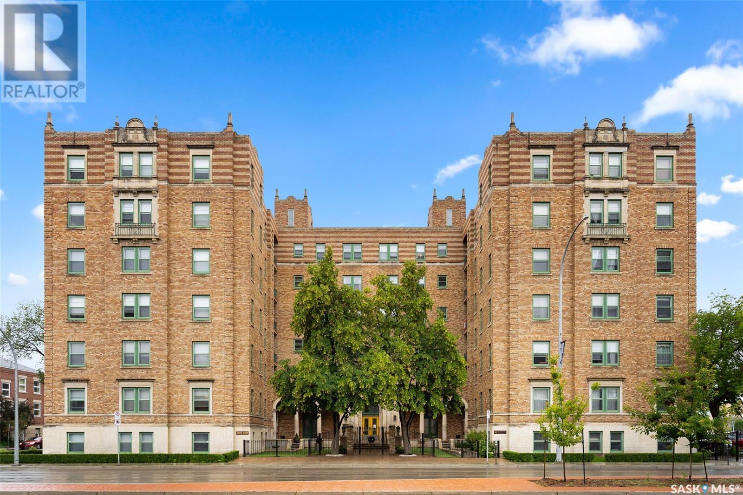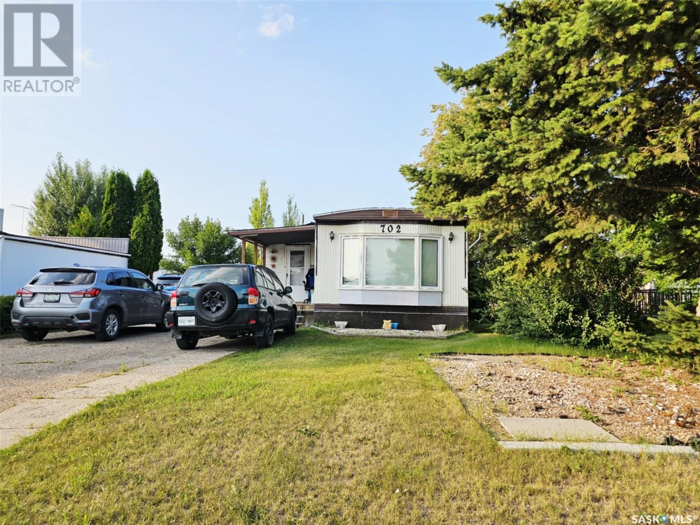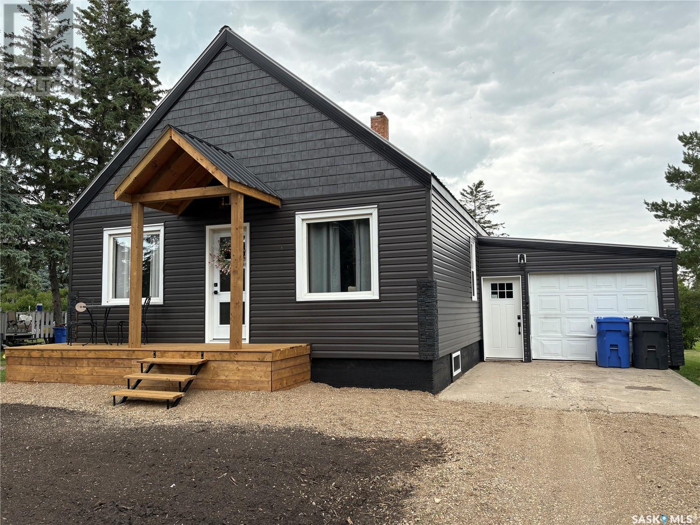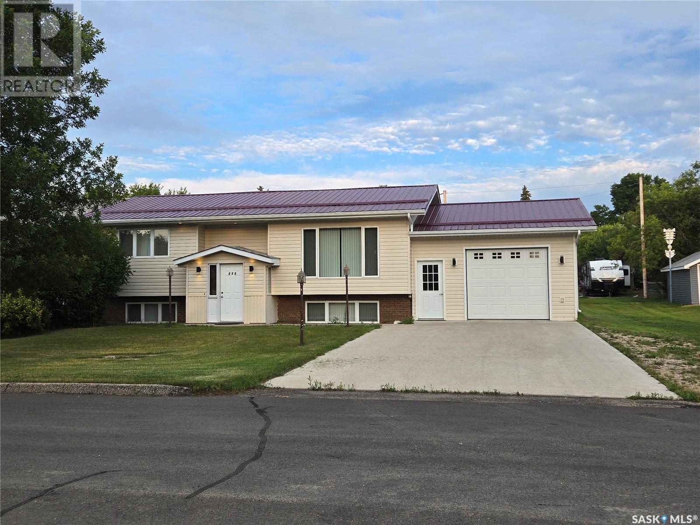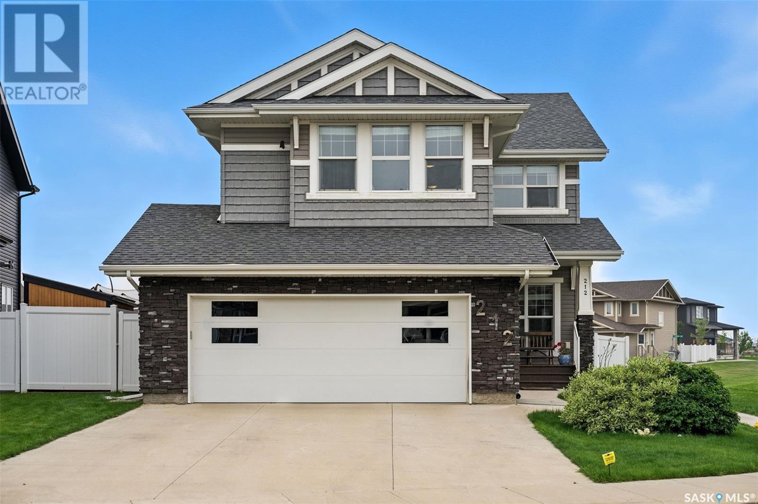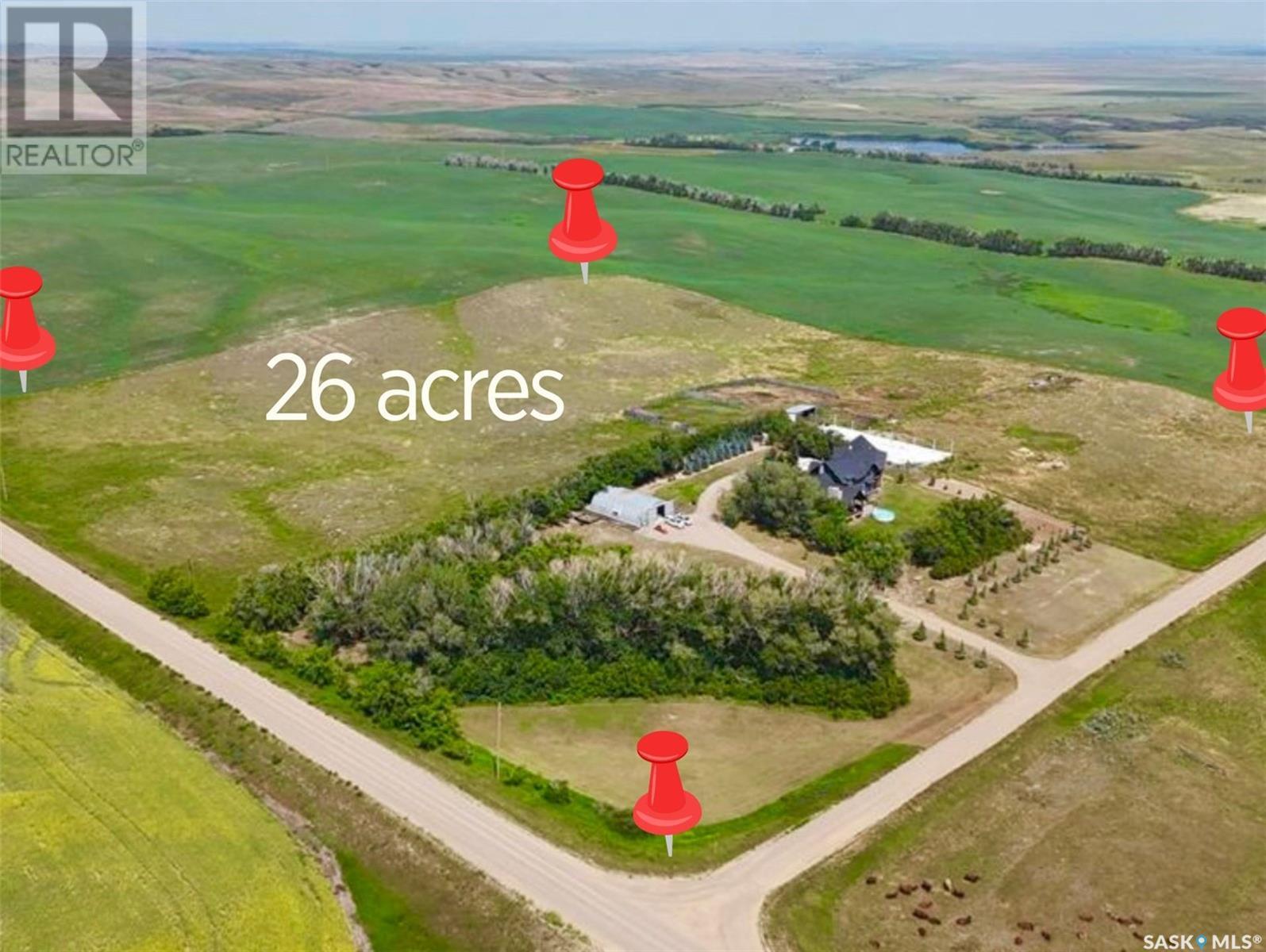Listings
703 Ballesteros Crescent
Warman, Saskatchewan
Home is not started yet. This large modified bi level features 1620 square feet on 2 floors. When pulling up you have a triple car heated garage and a triple concrete driveway. The mix of stone and Hardi Board will make you excited to see what else this home has to offer. When entering you are greeted with a large entry way, tons of windows with natural light and high ceilings. The family room has a large window overlooking the front yard allowing tons of natural light, and also comes with a feature wall and electric fireplace. The kitchen has tons of cabinet and counter space, and full set of appliances, and an open concept layout. The primary bedroom is located on the main floor and features a 5 piece ensuite and large walk in closet. An additional bedroom, 4 piece washroom, and laundry room are also located on the main. The second level features an additional bedroom which comes with a walk in closet and its own 4 piece ensuite. The basement comes fully finished in this home. It features two additional bedrooms, a 4 piece washroom, large family room, and also comes with a wet bar. This would be the perfect space for entertaining. Additional features and upgrades include Stone and hardi exterior, heated and finished garage, driveway, all appliances, central air conditioning, maintenance free deck with aluminum railing. Don't miss out on this awesome opportunity. Awesome lot backing green space. (id:51699)
936 Montgomery Street
Moose Jaw, Saskatchewan
Exceptional investment opportunity in one of Moose Jaw's most desirable neighborhoods. This premium 10-unit apartment building offers superior construction quality and high-end finishes throughout. Each of the 10 units features 2 spacious bedrooms,2 bathrooms, soaring 10 foot ceilings and modern-open concept living space. The kitchens are modern and well appointed, flowing seamlessly into the bright, comfortable living areas. Each unit includes all appliances, In-suite laundry and its own dedicated furnace, water heater and air exchanger, offering independent climate control and added efficiency. The building is fully accessible with elevator service to all floors. Tenants enjoy the added comfort and convenience of heated garage parking, with additional surface parking available at the rear of the building. A beautifully landscaped, maintenance free courtyard offers outdoor enjoyment without the upkeep. This is a turn-key, income generating property with strong tenant appeal and low vacancy risk. An ideal asset for any investor seeking quality construction, strong rental income and long-term value. (id:51699)
6 Scots Landing Log Cabin
Torch River Rm No. 488, Saskatchewan
If you're looking for a peaceful recreational escape, look no further! Welcome to Cabin #6 at Scots Landing, a charming 528 sq ft, 4-season log cabin nestled just minutes from Nipawin and steps from the Saskatchewan River and only a few kilometers to the snowmobile trails, and a short 11 km drive to the golf course. Built in 1995, this cozy retreat offers the perfect blend of rustic charm and modern convenience. It features 2 bedrooms 1 bath, with the natural gas stove heat and backup electric heat. There is a great covered screened-in three-season deck with removable windows. Some of the improvements include: a double car garage (built in 2013), cabin roof re-shingled (approx. 8 years ago), cabin and garage recently stained, cabin chinked for improved insulation, lot cleared and leveled for a fire pit area. There is a condo association private boat launch and docks. Most furnishings in the cabin are included in the sale. Phone today! (id:51699)
Grose Land
Elcapo Rm No. 154, Saskatchewan
208 acres of excellant grain land located adjacent to highway #1 between Broadview and Grenfell.A final weighted soil rating of 56..97, 168 cultivated acres , and a total assessed value of $360,400 according to SAMA. Buyer has the choice to adopt the lease term outlined in the original agreement or cancel it at the end current cropping season. SAMA and other info available upon request. (id:51699)
104 Heistad Place
Fishing Lake, Saskatchewan
This LAKEFRONT cabin has a huge well treed lot tucked away on a quiet cul de sac. The lot is over 10,000 square feet (double the typical 50x100’ lot). The cabin is a nice 3 bedroom bungalow style with plenty of upgrades. The 3rd bedroom is currently converted into a utility room but could be converted back to a 3rd bedroom. The cabin offers a open concept kitchen, living and dining area with exits to decks on both sides including a covered lakefront view deck. The lot has a huge lawn on lakefront well treed, and the road side has a private little firepit area, plenty of parking 2 sheds, and more. The property is a must see. Seller would part with all furniture and most of the items in the cabin other than personal items. Unique feature of the kitchen is a gas stove converted to propane offering a great cooking heat source. The property is currently heated but plug in infrared heaters and an electric fireplace in the TV stand. There is an older well on the property. Fishing Lake offers excellent fishing, water sports, golf hunting, snowmobiling, beach volleyball, softball diamond, picnic area and pickle ball court. Fishing Lake is only a couple hours from Regina and Saskatoon near Wadena, Wynyard, and Foam Lake. (id:51699)
203 2305 Victoria Avenue
Regina, Saskatchewan
Welcome to the Balfour! Stunning heritage building in the heart of downtown. Enjoy the views of Victoria Park across the street with excellent walkability to restaurants, shopping & entertainment thru out the year. Impressive foyer of the Balfour greets your guests. Enjoy your ride in the charming, vintage looking but updated elevator. This unit shines with 9 ft ceilings and original hardwood floors thru most of the unit. The living room is spacious and bright with East facing windows. Galley kitchen comes with fridge, stove and microwave. The bedroom is a great size and offers a walk in closet for convenience. This suite comes complete with in suite laundry!! The Balfour has a common area with kitchenette, couches and access to a patio area with bbq. What a great place to relax or enjoy the company of others. Storage is available in the basement. Condo fees included heat, water, reserve fund, building maintenance, garbage, recycling, building insurance. This would make an excellent place to call home - make it yours today! (id:51699)
702 Fifth Avenue W
Melville, Saskatchewan
702 5th Ave W. This updated, single wide, mobile home is a perfect starter home, retirement property, or investment property. This colourful home feels like a celebration of life! It offers 3 bedrooms, 1 4-piece bathroom, a large living room and comfortably sized deck. (id:51699)
212 Riedel Avenue E
Langenburg, Saskatchewan
Looking for that updated home? Wanting everything to be redone and updated? Step on into this magnificent renovation at 212 Riedel Ave in Langenburg. This property has been redone top to bottom in the last 3 years, and look likes it has been picked out of a magazine. A fantastic entryway leads to the kitchen and dinning with New cupboards, appliances and fixtures. A 4 piece bath, 2 bedrooms and a large, cozy living room complete with electric fireplace sets the main floor off. Upstairs you will find the primary bedroom, complete with a 2 piece bath. This property must been seen to be appreciated! (id:51699)
215 Heward Street
Stoughton, Saskatchewan
Immaculate 2+ 1 bedroom bi-level in Stoughton, features a huge living room, with a wonderful floor to ceiling picture window, and family oriented kitchen/ dining room, that boasts well maintained oak cupboards. The spacious master bedroom has a convenient three piece bath. There is a second bedroom, that is set up for a stacking washer and dryer, but easily converted to the original closet. There is also a four piece bath with a jetted tub, to complete the main floor. The lower level consists of a very open family room, an additional bedroom, den and large utility/laundry room. The gorgeous laminate flooring on the lower level is new. This home has extra lighting situated throughout the home, so would be bright, even on dull, cloudy days. There is also a single attached garage, that's insulated and drywalled. Step outside , from the kitchen eating area to a family sized deck, that features a remote operated awning, to shelter you from the hot sun or rain. The back yard is fully fenced with chain link fencing, plus there's a good sized storage shed for all your yard equipment and tools. situated on a very quiet street, close to the K-12 school. Move- in ready, so call today to see this impressive home ! (id:51699)
212 Secord Way
Saskatoon, Saskatchewan
Welcome to this stunning two-storey home in the heart of Brighton, one of the most desirable family friendly communities. Located on a corner lot backing green space and walk path to the park, this spacious 5 bedroom. 1 den and 3.5 bathroom beauty offers over 2,180 sq ft of luxurious living space, with a fully developed basement, perfect for a growing family or entertaining guests. Key features: Bright open concept layout with large windows and natural light Modern kitchen with Gas stove, quartz countertops and a look out pantry In built-surround system – ideal for movie nights and entertaining In built speakers in basement for perfect theater feel 5 spacious bedrooms, including a stunning master suite with 5 piece ensuite 3.5 stylish bathrooms with quality finishes Double sink in common bathroom Hardwood Flooring on main floor Fully finished basement with additional living and storage space Double attached garage with underground heating system Beautifully landscaped yard backing onto the walking path to the park – no rear neighbours! Quick commute – easy access to city center, University of Saskatchewan and major routes like Hwy 5, making both city amenities and natural surroundings easily reachable, Easy access to transit bus stops Local parks, playgrounds and walking trails Future school sites and community amenities (id:51699)
542 Larch Street
Beaver River Rm No. 622, Saskatchewan
*RM of Beaver River building deadline extended to 2023 at Lauman's Landing!* Cleared 98' x 200' lakeside lot ready for you to build your dream cottage or family home in the heart of the Lakelands. 1280 gallon septic tank installed, power has been installed to the property, natural gas & treated water utilities are available for installation. Lauman's Landing is a unique lakeside community with easy access to excellent fishing & boating on the spectacular Lac des Iles. Amenities at Lauman’s Landing include public beach, boat launch, filleting shack, walking trails, & playground area. Close to the village of Goodsoil and less than an hour away from Cold Lake & Meadow Lake. Located in the heart of Meadow Lake Provincial Park’s centre block and the Boreal Trail. Excellent opportunity to build your retreat from the hustle and bustle - less than 4 hours from both Edmonton and Saskatoon! (id:51699)
East #1 Hwy Acreage
Excelsior Rm No. 166, Saskatchewan
Welcome to a showstopping acreage just minutes from town—where luxury, functionality & wide-open spaces come together in the most stunning way. Built in 2017, this exceptional 2-storey home offers over 4,400 sq ft of finished living space, a heated triple attached garage & outdoor amenities that are next-level. Step into the oversized entry & prepare to be wowed by the open-riser staircase with floating treads leading both up & down. The heart of the home is a grand open-concept kitchen, dining room & great room with vaulted ceilings, floor-to-ceiling windows & a dramatic double-sided gas fireplace that anchors the living space & formal dining area. Gorgeous hardwood floors flow throughout the main. The dream kitchen is magazine-worthy—quartz counters, oversized sit-up island w prep sink, 5-burner gas range, BI ovens, full appliance pkg & a jaw-dropping butler’s pantry. Wall-to-wall windows bring the outdoors in, garden doors lead to a vaulted, covered 2-tiered deck featuring a stone-accented wood-burning fireplace. This is outdoor living at its finest—designed for gathering, relaxing & unobstructed country views. A full 3-pc bath & large laundry/mudroom off the garage complete the main floor. Upstairs, the primary suite is a true retreat—contemporary black French doors open to both north & south-facing balconies. Enjoy his & hers walk-in closets, a spa-inspired ensuite w freestanding tub, double vanities, tiled shower & a 2-sided gas fireplace shared w the bedroom. A home gym w balcony access, open-concept office, 3 additional bedrooms (one oversized), & a 5-pc main bath round out this level. The partially finished basement offers a huge family/games room, 2 more bedrooms & an upgraded mechanical room. Outside, enjoy a beautifully treed yard, firepit, above-ground pool, 40x60 Quonset converted to an indoor rink + outdoor rink. The well offers ample water. This one-of-a-kind acreage offers luxury, lifestyle & space—inside & out. (id:51699)

