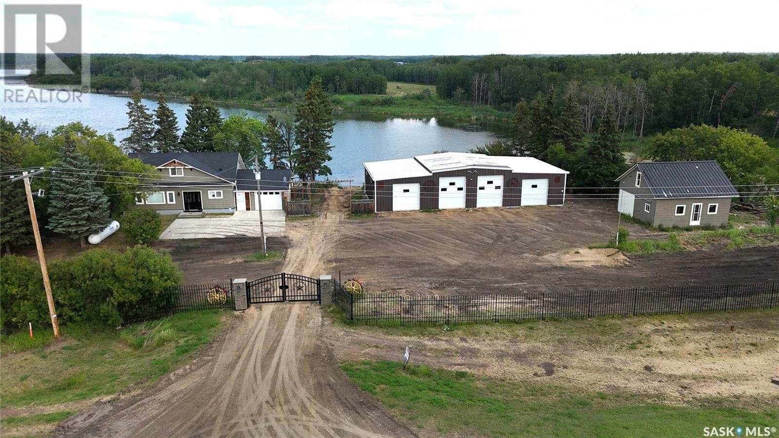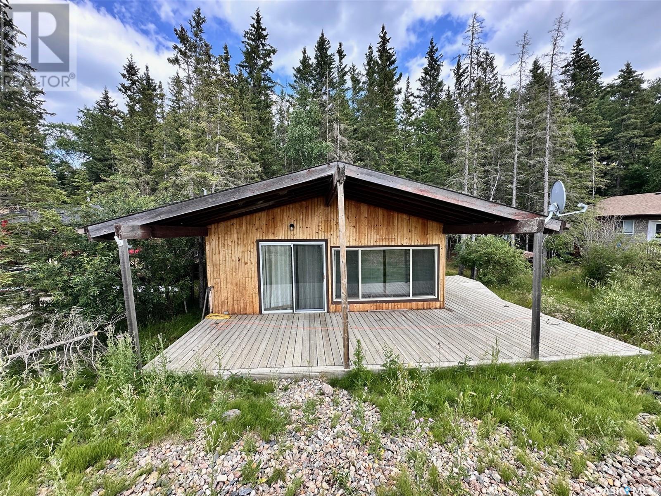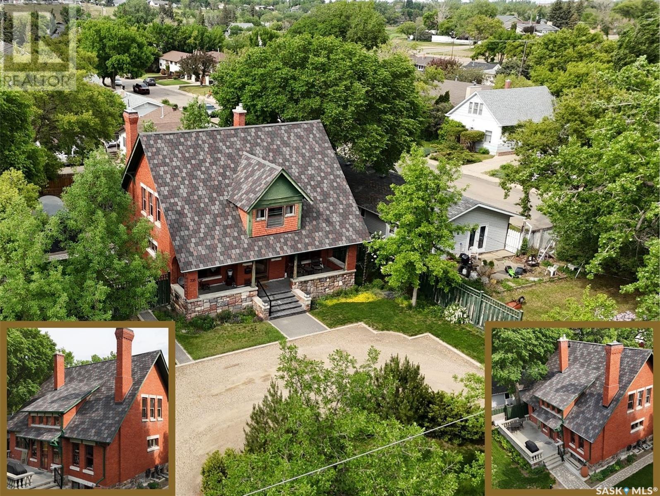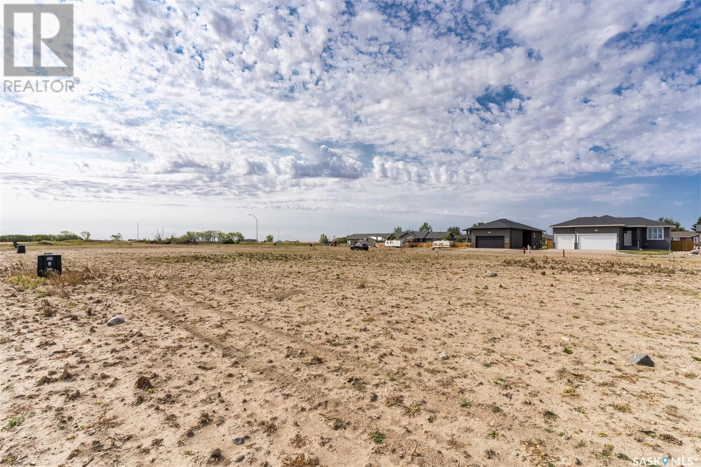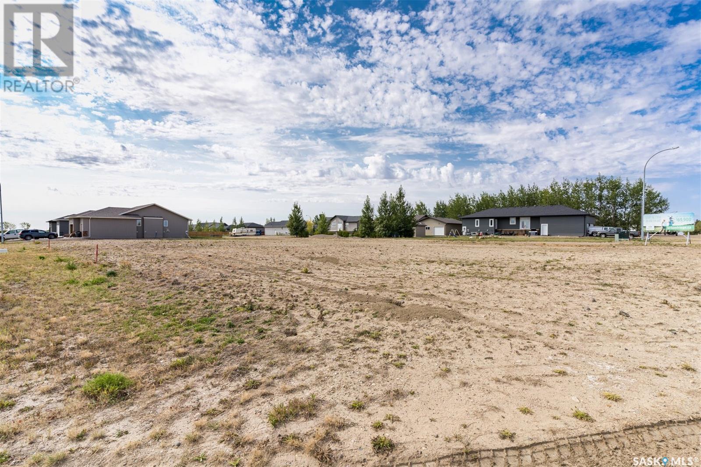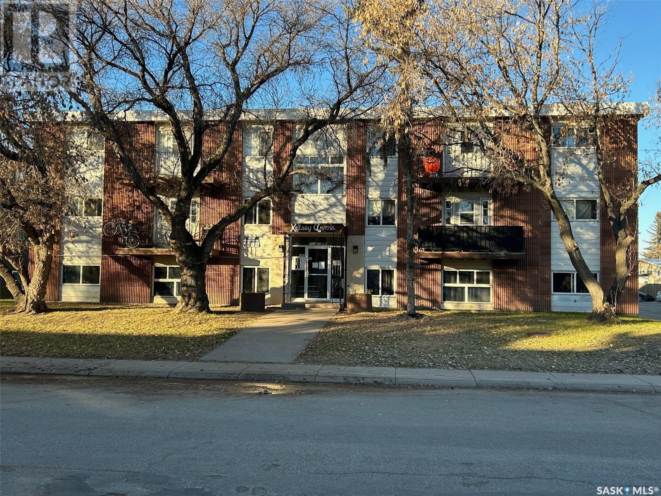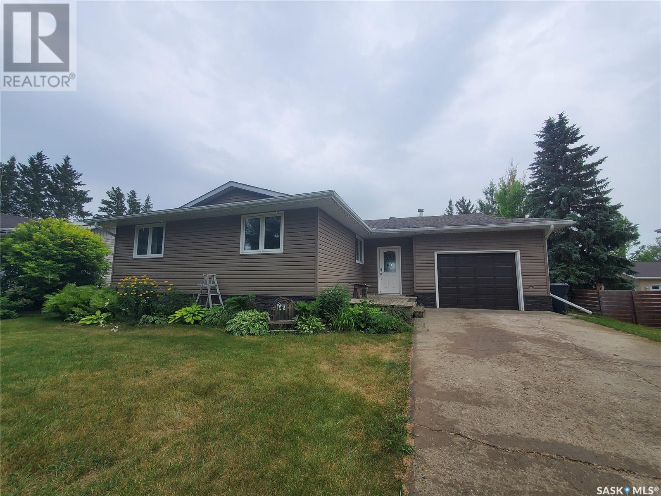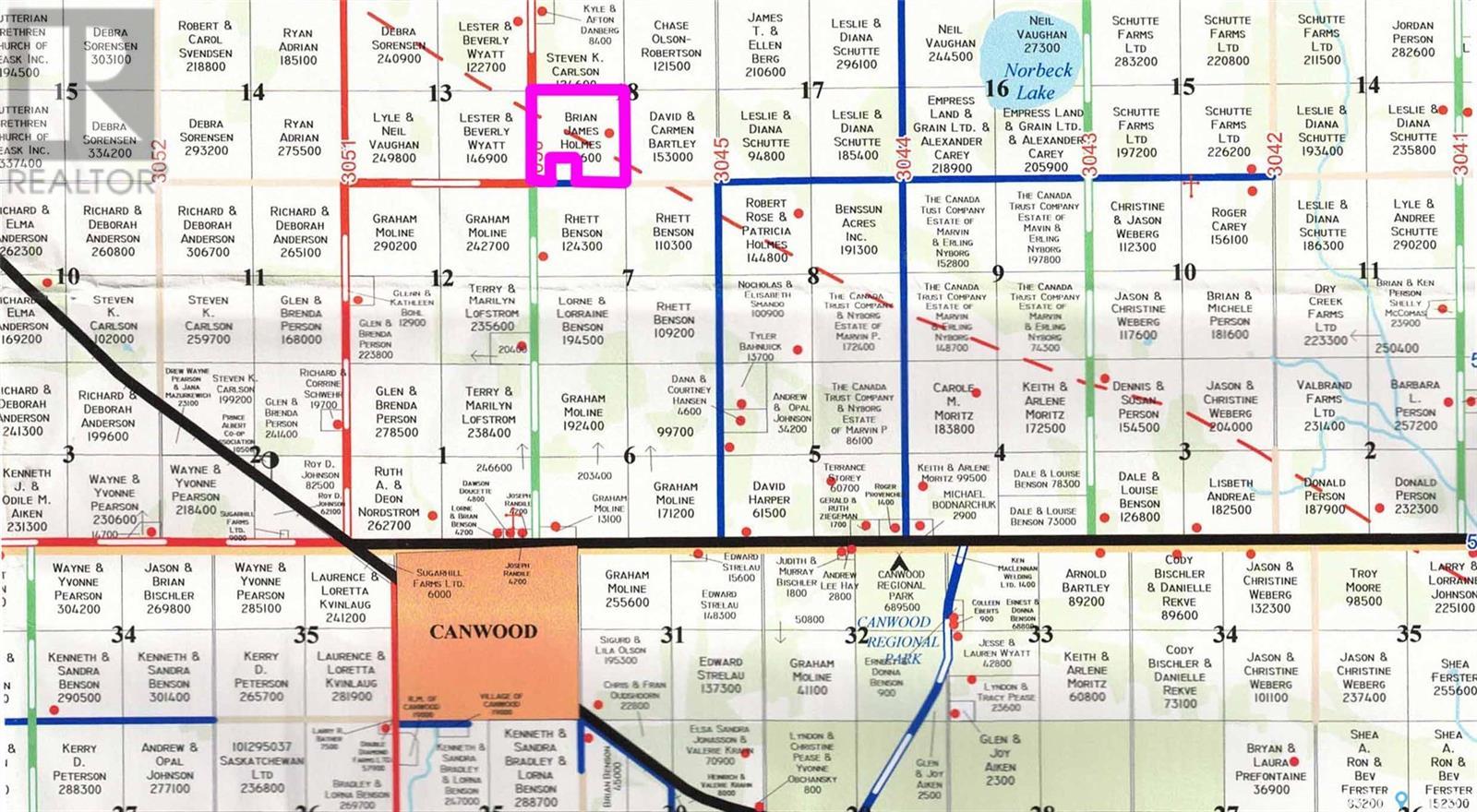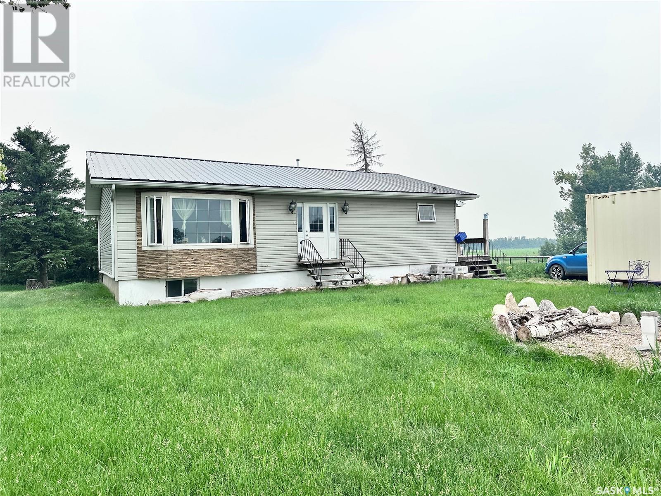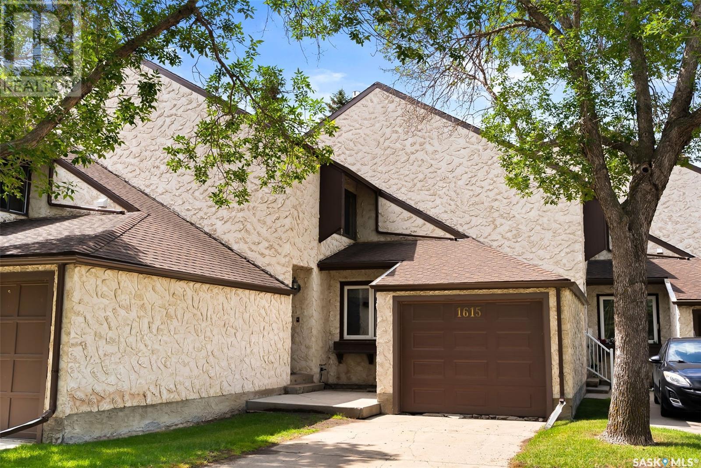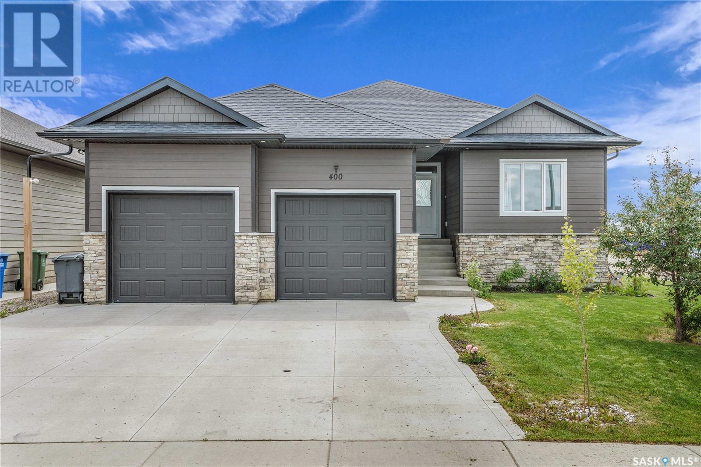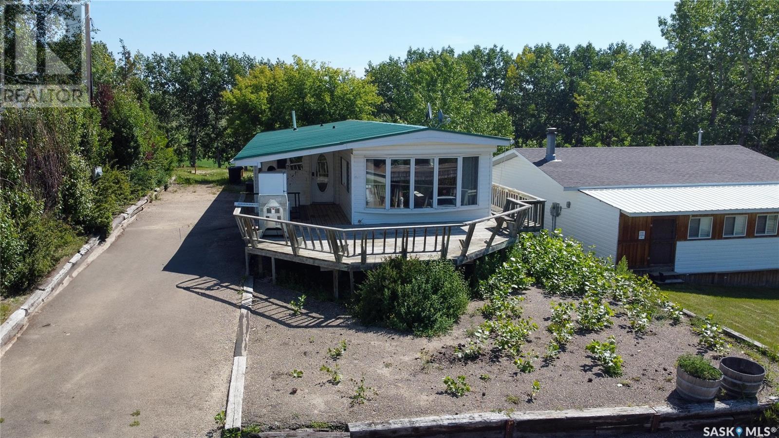Listings
Sibbald Lake
Parkdale Rm No. 498, Saskatchewan
44.63 acres with your own small lake at your back door, with a depth of around 25 ft. Gated entry to the property with a 1500 sq ft older home, a 32 x 70 heated shop with four bays 10 & 12 ft overhead doors and a storage building. The deck at the back of this home overlooks Sibbald Lake, where you can enjoy fishing and boating. There is a proposed subdivision for this property with 11 lake front lots that has been approved by the RM of Parkdale. Drawings of the Plan of Proposed Subdivision are available for your review. This property is on the outskirts of the village of Glaslyn SK, with business including banking, grocery store, restaurant, bar/hotel, hardware store, lumber yard, museum and much more. Here is a rare opportunity for a developer to bring this to life. (id:51699)
Lot 2, Sub 5
Spiritwood Rm No. 496, Saskatchewan
Looking for lake front? This affordable cabin is just what your family needs to get away to the lake, with an open floor plan and two bedrooms. Plenty of natural light floods the living space, and the wood stove keeps the chill off on those cooler days and nights. With a large deck wrapping the east and south sides, you can enjoy sunshine outdoors while gazing at the lake. All the lake activities are just outside your door, boating and fishing all the days of summer. This property is priced to move so don’t miss your chance to book a viewing with a Realtor. (id:51699)
735 Sidney Street E
Swift Current, Saskatchewan
Welcome to Ashley Park Manor – a rare opportunity to own a beautifully restored piece of Swift Current history. Built in 1912 in the English Arts & Crafts style, this iconic double-brick home offers 2,104 sq ft of character-rich space, perfectly blending timeless charm with modern updates. Ideally located in the heart of Ashley Park, just steps from Elmwood Park and the Chinook Parkway, this home sits on a mature oversized lot with an inviting curved drive & rebuilt covered verandah. Lovingly refurbished inside and out: foundation fully reinforced, all-newer sewer & plumbing lines (including to the street), upgraded electrical throughout, lifetime shingles, & restored or rebuilt original windows. Heating equalized $90/m Inside you’ll find original hardwoods and millwork (maple on main floor, fir on 2nd) wainscotting, leaded glass & decorative ceiling beams in the great room. The grand entry hosts a stately staircase, flanked by two sets of wood sliding doors opening to a formal dining room and a spacious living area with a sitting room behind that features a cozy gas fireplace with refaced brick. A 2-pc bath at the rear echoes the home’s classic elegance. The kitchen includes a full stainless steel appliance package—featuring a premium BlueStar gas range—and awaits your finishing touches for cabinetry, flooring, and trim. Upstairs offers three bedrooms, including a spacious primary with dual closets and access to a sunny second-level sunroom—perfect for a future ensuite. The main 4-pc bath blends vintage charm with modern comfort, featuring classic hex tile alongside fully updated contemporary fixtures and finishes. The lower level features a clean mechanical area with high-efficiency furnace, on-demand hot water, reverse osmosis, softener, air filter, laundry, and ample storage. The peaceful yard includes stonework, concrete patio, NG BBQ hookup, and storage sheds. A true Swift Current landmark—restored with care and ready for its next chapter. (id:51699)
509 Bentika Street
Bethune, Saskatchewan
66 x 131 SERVICED LOT IN THE “URBAN FRINGE” DEVELOPMENT IN BETHUNE. Subdivision Services: Sanitary sewer system (at the front property line), Overland land drainage system, Water Line (at the curb stop located at the front property line), Street lighting, underground power, natural gas and telephone. Other lots available within the development and other locations in Bethune. Bethune is a ½ hour form Regina on divided Hwy 11, the village includes a k-8 school, (high school students are bused to Lumsden), a new 36 spot daycare approved, Credit Union, Co-Op grocery and gas, restaurant, bar, community hall, rink and museum. The community is close to the K+S Potash Mine and is only 10 minutes to Last Mountain Lake and is the closest community to the K + S Potash Mine. Village offsite fee and GST not included in price. Please call your Realtor for more details. (id:51699)
502 Bentika Street
Bethune, Saskatchewan
85 x 131 SERVICED LOT IN THE “URBAN FRINGE” DEVELOPMENT IN BETHUNE. Subdivision Services: Sanitary sewer system (at the front property line), Overland land drainage system, Water Line (at the curb stop located at the front property line), Street lighting, underground power, natural gas and telephone. Other lots available within the development and other locations in Bethune. Bethune is a ½ hour form Regina on divided Hwy 11, the village includes a k-8 school, local daycare (high school students are bused to Lumsden) Credit Union, Co-Op grocery and gas, restaurant, bar, community hall, rink and museum. The community is close to the K+S Potash Mine and is only 10 minutes to Last Mountain Lake. Village offsite fee and GST not included in price. Please call your Realtor for more information. (id:51699)
1121 W Avenue N
Saskatoon, Saskatchewan
Massey Place 12 suiter with 1-onebedroom and 11 -two bedroom suites. Wood frame construction built about 1978. Laundry appliances are owned and token operated. A/C and balconies on above ground suites. 4 new A/C and some new appliances. security cameras have been installed at a cost of $25,000. Pro-Forma, etc. in Supplements. Need 48 hours notice to show! (id:51699)
492 Stewart Street
Kamsack, Saskatchewan
Welcome to 492 Stewart Street in Kamsack—a home that checks all the boxes, in a location that’s hard to beat! Ideally situated just steps from the hospital, medical clinic, high school, and ballfields, with a park area right behind the house for that extra touch of green space.. Inside, the main floor features 3 bedrooms and 2 bathrooms, along with a stunning custom kitchen (renovated in 2018) complete with granite countertops, custom cabinets, and modern appliances. Downstairs, the fully finished basement offers a spacious rec room with a built-in bar, an additional bedroom and bathroom, plus a laundry room and storage. Cozy up to the wood-burning fireplace in the living room, and stay cool in the summer with central air conditioning. The attached single garage adds everyday convenience, but the true standout is the 28’ x 32’ heated shop with 11.5-foot walls and alley access. With upgraded 1.5” Styrofoam insulation for added energy efficiency, this move-in-ready home is built for year-round comfort. Call today to book your private showing! (id:51699)
Holmes Land
Canwood, Saskatchewan
Farmland near Canwood, SK. The yard site (18.1 ac) is in the process of being subdivided out, and is not included in the purchase. 141.27 ac. will remain. 2021 SAMA assessment is 123,600. Asking price is 1.6 x the 2021 assessment. 2025 SAMA assessment is 173,400. Land is available for rent for 2026 for $50 per acre, based on 125 cultivated acres. (id:51699)
Hussey Acreage
Marriott Rm No. 317, Saskatchewan
Welcome to this unique and versatile 8.7-acre property nestled close to Zealandia! Offering the rare opportunity to own two separate homes on one title—perfect for extended family living, rental income, or a guest house setup. The main residence home offers three bedrooms on the main level, two additional bedrooms in the basement, and three bathrooms in total. The interior features a large open-concept layout with modern laminate flooring and a fully finished basement that includes a second living room, workshop, utility space, and bathroom. The second home provides additional living flexibility with two bedrooms, a full kitchen, a bathroom, and a comfortable living area—perfect for multi-generational living or guests. The covered deck provides tons of usable outdoor space to enjoy the yard views. Both homes are serviced by a well water system and septic tanks. They are both heated with natural gas furnaces, with natural gas also connected to one shop!!! The property includes two Quonsets, one with concrete floors, offering plenty of opportunity for on-site business operations. There is also a separate on-site sawmill that is ready to start generating income. The property has plenty of room to expand and currently features a large garden area, a fire pit with artisan spigot, and a mix of open and bush-covered land with some natural sloughs. The flat topography lends itself well to hobby farming, recreation, or simply enjoying peaceful rural living. This home is located 29 kilometers from school services and is serviced by a school bus route, making it ideal for families. Appliances such as a fridge, stove, water softener, and sheds are included in the sale. This is a fantastic opportunity to enjoy the freedom of acreage living while still being close to town amenities. Call today! (id:51699)
1615 23rd Avenue
Regina, Saskatchewan
Welcome to this distinctive 2-storey condo in Wascana Estates. Offering a rare blend of style, space, and character, this 3-bedroom 4-bathroom home delivers both comfort and charm. The main floor features a bright and functional layout with a spacious living area, uniquely designed kitchen and dining space perfect for hosting, along with a 2-piece washroom. Upstairs, you'll find three well-sized bedrooms, a 3-piece washroom with a large soaking bathtub, as well as a large primary suite with generous closet space and functional 2-piece washroom. One of the standout features of this condo is its beautiful private garden area that is fenced. You can also enjoy the perks of condo living with an outdoor pool and tennis court. Located in a well-known and sought-after building that reflects the history of Regina, this home offers urban convenience, timeless architecture, and a vibrant community feel. Walking distance to the University of Regina, Wascana Lake and easy transportations to the south end of regina this home is a must see. (id:51699)
400 Prairie View Drive
Dundurn, Saskatchewan
Welcome to 400 Prairie View Drive a fully developed raised bungalow in Sunshine Meadows – Dundurn’s newest residential community just 20 minutes south of Saskatoon! Offering over 1,500 sq. ft. of beautifully finished space on the main floor, this 6-bedroom, 3-bathroom home blends small-town charm with modern urban appeal. The open-concept main floor features a bright living, dining, and kitchen area, filled with natural light and showcasing warm engineered hardwood flooring. The kitchen is standout, offering ample custom cabinetry, quartz countertops, glass tile backsplash, stainless-steel appliances (including a double oven), a large island, and a spacious corner walk-through pantry that leads to the convenient main floor laundry/mudroom. The primary suite is a true retreat with his and hers walk-in closets, and a 3-piece ensuite with heated tile flooring. The main floor also includes two secondary bedrooms and a stylish 4-piece bathroom. The fully developed lower level offers a spacious rec room with a gas fireplace and built-in bar area perfect for entertaining. You’ll also find three additional bedrooms, another full bathroom, and plenty of storage. Step outside to a fully landscaped backyard complete with a two-tiered deck (partially covered), automated underground sprinklers, a dog run. The double attached garage is insulated, drywalled, heated, and includes side door access for added convenience. Additional features include: central air conditioning, air exchanger, high-efficiency furnace, ICF foundation, natural gas BBQ hookup, custom window coverings, smart home lighting (Lutron), and all appliances included. Sunshine Meadows offers a peaceful lifestyle with a lake, park, playground, and walking paths. Dundurn also features a pre-K to Grade 6 school, making this a wonderful opportunity to enjoy small-town living with easy access to city amenities! (id:51699)
12 Highland Avenue
Meota Rm No.468, Saskatchewan
Looking for a year round lake property that's affordable? Look no further! With a little TLC and finishing this mobile home has loads of potential! So bring some tools and beach towel and get ready to invest in this wonderful home located at Bayview Heights in Battlefords Provincial Park! This mobile home measures 1816 square feet which includes a large addition with 1 large bedroom, a couple of dens with one potentially being changed into a bedroom. The kitchen is open concept with the dining area & living room featuring a bay window. The laundry and 4pc bath share the same space for added convenience. Majority of the windows have been updated to either dual or triple pane PVC windows. There is metal roofing for longevity, a HE natural gas furnace & water heater, central air conditioning and a septic tank. There's tons of off street parking with the extra long paved drive way. Enjoy summer evening on the spacious deck. It's within walking distance of the beach! Don't wait! Call to make your appointment now! (id:51699)

