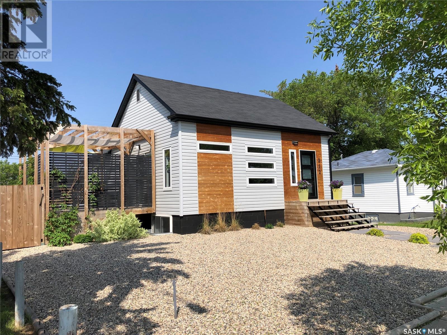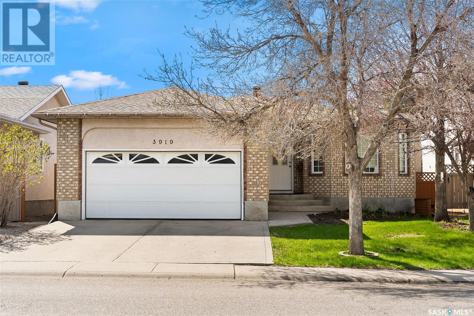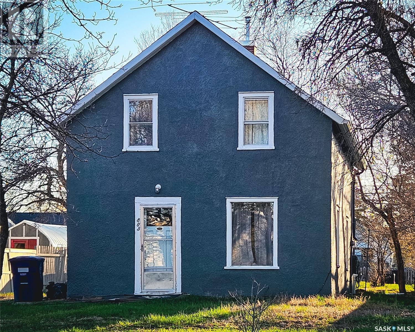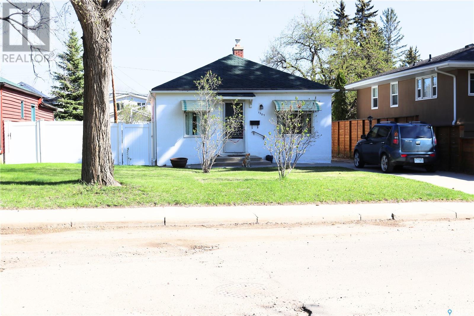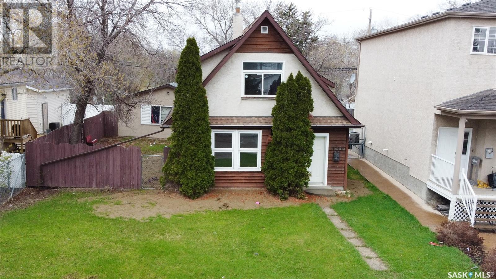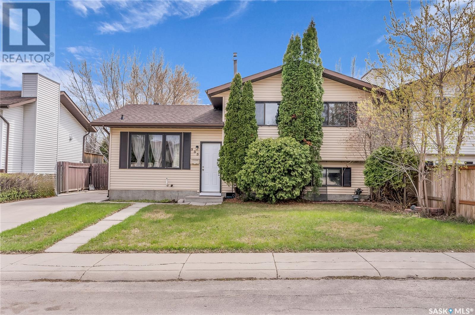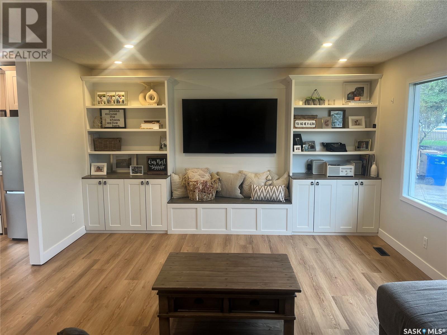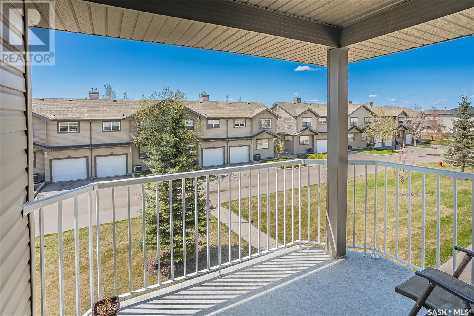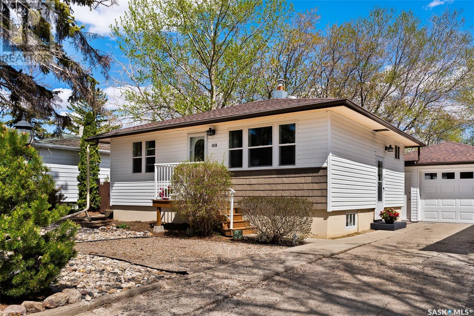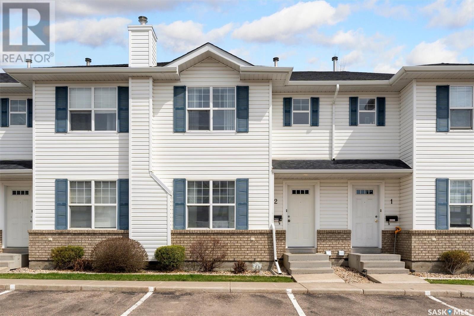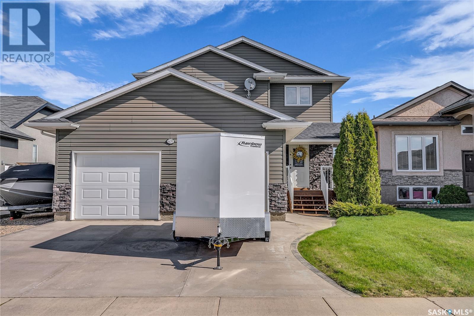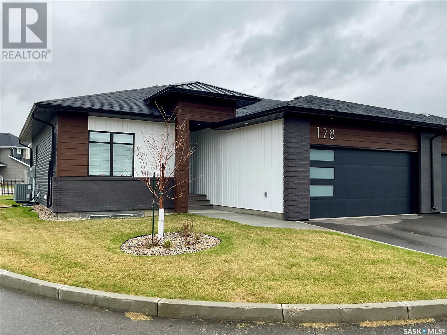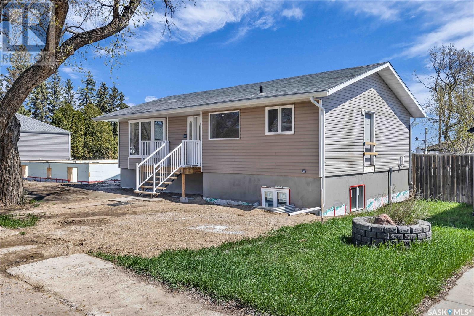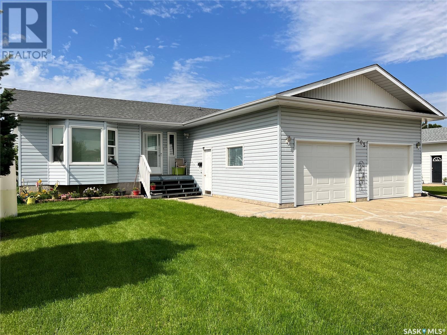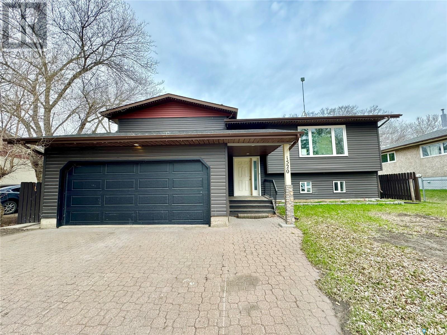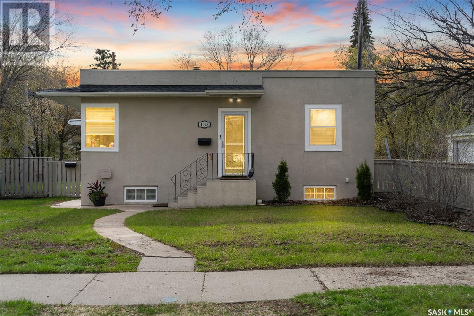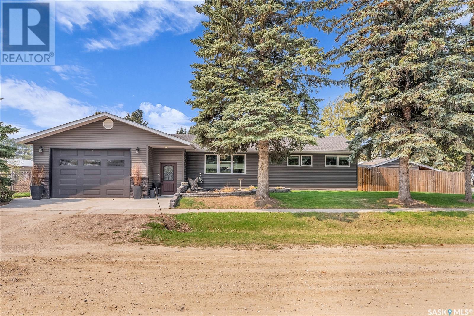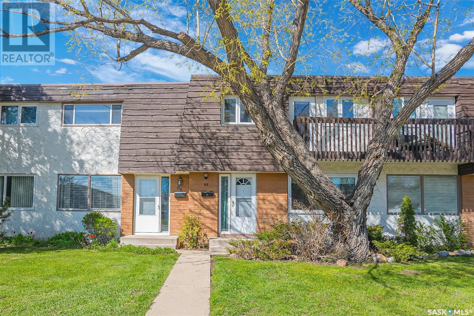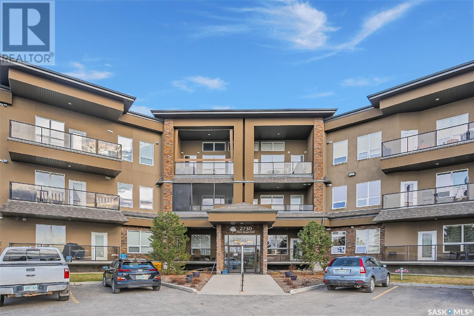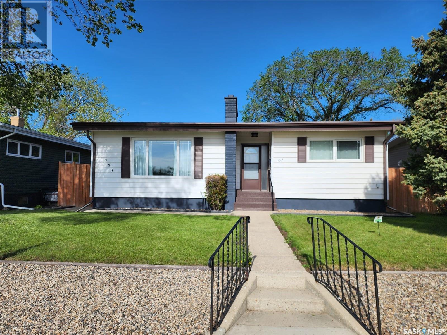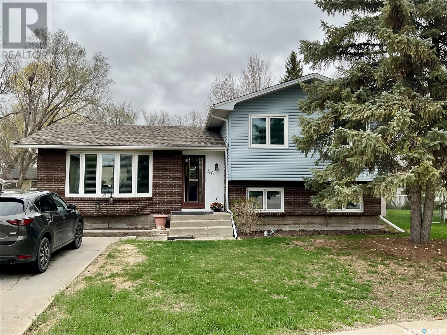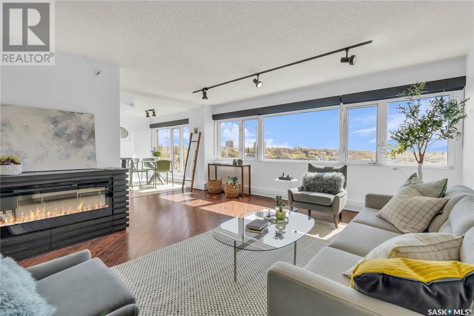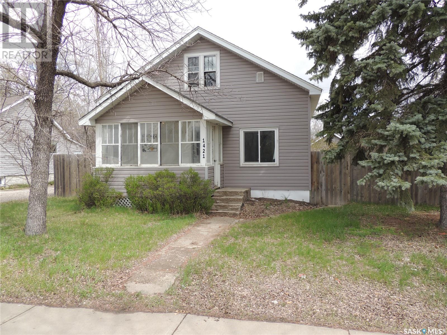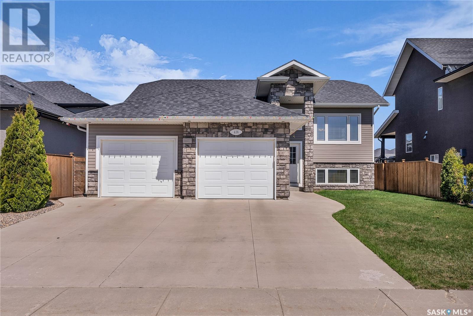Listings
212 Dundurn Avenue
Dundurn, Saskatchewan
This home’s floorplan maximizes functionality and comfort. Open concept with lots of natural light, plentiful storage, main floor office, 2 spacious bedrooms (primary has a large walk-in closet), 2 full baths, basement flex zone, and a loft space that overlooks the town. LED lighting throughout. Energy Star certified windows, washer & dryer, refrigerator, and dishwasher. High efficiency furnace and water heater. Natural gas range in kitchen, and NG line is prepped for BBQ installation to the deck. All electrical, plumbing, heating, cooling (central AC), insulation, and interior & exterior finishing was new in 2018. A xeriscape front yard means low maintenance, and glass doors invite you to a large deck with pergola. The backyard is ready for landscaping. Parking off alley can fit 4 vehicles. Oversized heated double garage (new in 2018) has a workspace, OSB walls, great lighting, 220 plug, and a natural gas furnace. The drive to Saskatoon takes about 25 minutes on a double- laned highway. Dundurn is near CFB Dundurn, and Blackstrap Provincial Park is a 10 minute drive away. The community is friendly and quiet, and on Saskatoon city water. (id:51699)
3919 Arbor Grove Drive
Regina, Saskatchewan
Welcome to 3919 Arbor Grove Drive, a stunning home located in the family friendly neighbourhood of Woodland Grove in Regina's South East end. This spacious 1400 sq ft bungalow offers a perfect blend of elegance and comfort, providing an ideal living space for families or those looking for a peaceful retreat. As you step inside, you'll be greeted by a bright and airy foyer that connects to the double attached garage entrance as well and then leads to the main living area. The layout creates a seamless flow between the living room, dining area, and kitchen and breakfast nook, making it perfect for entertaining guests or spending quality time with loved ones. The large windows throughout the home allow natural light to flood in, creating a warm and inviting atmosphere. The kitchen is a spacious, featuring an updated Bosch dishwasher and all appliances included in the sale, ample counter space, and plenty of storage.Down the hall, you'll find the spacious primary bedroom complete with a 3 pc ensuite bathroom and walk-in closet. Two additional bedrooms and a full bathroom provide plenty of space for family members or guests. Main Floor laundry completes the main floor. The basement is open for development, offering endless possibilities for a home office, gym, additional bedrooms, a 3rd bathroom (already roughed in)or additional living space. This home also features a newer HE furnace ('18) and water heater. Outside, the backyard is a private oasis, perfect for relaxing or enjoying outdoor activities. The deck provides a great space for summer barbecues or simply enjoying your morning coffee while taking in the beautiful surroundings. Located in a highly sought-after neighbourhood, this home offers convenient access to schools, parks, shopping centre's, and all the amenities that Regina has to offer. Don't miss the opportunity to make 3919 Arbor Grove Drive your new home. If you have any further questions or would like to schedule a viewing contact your agent today. (id:51699)
803 George Street
Rosetown, Saskatchewan
Step inside this 1910 two-story home and you will be pleasantly surprised! The open living/dining room area is bright and airy, and just right for family gatherings and movie night. The galley kitchen with gas stove has room for multiple cooks, and even the washer & dryer have space here. If barbecue is more your style, the back yard is just steps away from the kitchen. One of the homes’ two bathrooms rounds out the main floor, with the center piece a beautiful claw foot tub. On the second floor a 4 piece bath with a long wall of closet space greets you at the top of the stairs. More closet space sits at each end of the hallway, with three bedrooms in between. The basement is a utilitarian space accessed from the kitchen. It’s home to additional storage space, and a brand new natural gas furnace just installed in April 2024. This character-filled family nest ticks all the boxes at a starter-home price! Call your favorite real estate agent to book a tour today. (id:51699)
1327 15th Street E
Saskatoon, Saskatchewan
1327 15th St E is one of those locations in Saskatoon that everyone wants. This quaint bungalow is situated on a prime 41 x 140' lot with North/South orientation. The house is structurally in great shape with a concrete basement and could very easily be renovated for an owner user or investment property until the opportune time comes for redevelopment. With 40 ft of frontage this lot offers a great footprint to build your future dream home in Varsity View within walking distance of the University of Saskatchewan. Call today for your private showing. (id:51699)
1250 Elliott Street
Regina, Saskatchewan
Welcome to 1250 Elliott Street in the Eastview neighborhood close to local businesses and bus routes. This 2 bedroom, 1 bathroom, 1918 built one and ¾ storey house is 1125 square feet and sits on a large 50 x 125 double lot. The front yard is large with a lawn and the fenced backyard is also very spacious with a lawn, patio area for summer BBQs and the double detached and insulated 22 x 24 garage. This home needs some TLC but would be a great project for a first time home owner. You enter into the living room that has a bright east facing window. Next is the kitchen that has plenty of cupboard space, laminate flooring, and included fridge and stove. Off to the side is the washer and dryer neatly tucked away. This floor is finished off with the dining room. Upstairs is the large master bedroom with double closet space and laminate flooring. Next is the 3 piece bathroom and finally another good sized bedroom. (id:51699)
535 Bowman Lane
Saskatoon, Saskatchewan
Welcome home to 535 Bowman Lane. This charming 4-level split is located in Dundonald and offers spacious living across its levels. The main floor boasts a large family room and transitions well into the kitchen and dining area overlooking the backyard. Upstairs, discover the primary bedroom along with two additional rooms and a 4-piece bathroom. The third level features a 4-piece bathroom with shared access to the fourth bedroom. This floor also hosts a spacious family room that is full of natural light! In the basement you will find a utility room with laundry and a versatile den with ample storage space. Step out onto the back deck to enjoy the expansive yard, plenty of room for a detached garage and space to develop your own backyard paradise! Steps to schools, parks, and even convenient shopping - this is an incredible location not to miss out on. Call Today to book your own private showing! (id:51699)
12 Armour Street
Regina, Saskatchewan
Premium condition with many renovations completed over the last several years. 3 bedroom bungalow located on a quiet crescent on a large wedge shaped mature lot. Open design in living room and kitchen. New kitchen cabinets in 2021, laminate flooring replaced in 2023. Carpeting in bedrooms (2015), interior doors and trim replaced in 2016, upgraded vinyl windows in living room, dining room and bath. Professionally developed basement in 2022 featuring large rec. room, bedroom and 3 pce. bath. High energy gas furnace replaced in 2022. The entire perimeter of basement was excavated and blue skinned. 3 walls are braced with engineers report available on request. new sewer line replaced to city connection in 2019. R/I for randon gas in basement. 26x26 detached garage. Additional features included: new central air conditioning, stainless steel fridge. Note: bar fridge in basement and T.V. mounts in living room and basement not included ( seller will fill in holes), (id:51699)
131 410 Stensrud Road
Saskatoon, Saskatchewan
Welcome to 131-410 Strensrud Road, a chic top-floor corner Coach Home nestled in the tranquil community of Willowgrove. Perfectly tailored for young professionals, first-time homebuyers, or empty nesters seeking a serene haven. Step into a luminous open-concept living space adorned with expansive windows, inviting in ample natural light to complement the airy 10-foot vaulted ceilings. The contemporary kitchen boasts sleek maple cabinetry, multiple built-ins, and a convenient walk-in pantry, offering both style and functionality. Additional storage is available off the sunny balcony. This inviting abode features two cozy bedrooms, alongside the convenience of in-suite laundry facilities. Embrace outdoor living on the spacious west-facing covered deck, complete with elegant spindle railings and a natural gas outlet, ideal for alfresco dining or simply unwinding against a picturesque backdrop. Convenience meets practicality with the inclusion of a single detached garage and an additional surface parking stall, ensuring ample space for your vehicles and storage needs. Located just a stone's throw away from Willowgrove School, parks, and scenic walking trails, residents can relish in the beauty of nature while enjoying easy access to an array of amenities. Indulge in the vibrant local scene with a myriad of charming shops and boutiques, adding a touch of quaint allure to this thriving neighborhood. Don't miss the opportunity to make 131-410 Strensrud Road your own slice of paradise in the heart of Willowgrove. (id:51699)
1113 Aberdeen Street
Regina, Saskatchewan
Welcome to 1113 Aberdeen, a charming bungalow nestled in the heart of Rosemont. This cozy abode offers a perfect blend of classic appeal and modern updates, ensuring both comfort and style for its lucky residents. Upon entering, you'll be greeted by the warmth of original hardwood flooring that adds character and elegance to the space. Natural light floods through the main level, enhanced by the replacement of windows between 2016 and 2019, offering a bright and inviting atmosphere throughout. The exterior boasts not only curb appeal but also durability, with the house siding and rigid insulation updated between 2016 and 2019, with house shingles done last year and garage in 2022. A partial privacy fence installed in 2020 provides added tranquility to the outdoor spaces. This home boasts convenience and functionality with updates to its infrastructure. The sewer line was replaced from the city border to the stack inside the house in 2018, accompanied by a new water line and backflow water valve for added peace of mind. For those seeking modern amenities, the property offers an upgraded electrical box to 200 amps, ensuring ample power for all your needs, along with the addition of central air in 2021, providing year-round comfort. The practicality continues with a 3rd bedroom and 3 piece bathroom (new lino 2019), providing added convenience for family and guests. Furthermore, the main floor bathroom was updated in 2022, blending functionality with contemporary design. Parking is a breeze with a single detached garage, which was lifted to pour a new cement floor in 2022, along with updated siding and rigid insulation. Not to be overlooked, the new front step installed in 2021 adds a touch of elegance to the entrance, welcoming you home with style. Don't miss your chance to make 1113 Aberdeen your own—a perfect combination of classic charm and modern comfort awaits. Schedule your viewing today and experience the best of Rosemont living! (id:51699)
2 203 Herold Terrace
Saskatoon, Saskatchewan
Prime location, move in ready, 2 Storey Townhouse in sought after Lakewood! Here's your chance to own a spacious, updated townhouse in a safe neighbourhood. Comes with 2 parking stalls ideally located right out front plus ample street side parking nearby. This property offers functional and spacious living, updates to flooring and paint throughout. The kitchen is bright, with heritage style cabinets, and a pantry, it opens to the dining area straight out to the patio area perfect for a bbq. Two large bedrooms, primary bedroom with a walk-in closet, 2 living spaces, 2 bathrooms, this townhouse is practical and sure to please. Partial centre wall separates the large secondary bedroom into two functional spaces, with the ability to convert to a separate 3rd bedroom with minor renovations. Newer central air conditioner, partially finished basement, large windows for natural lighting, and more! Lakewood SC is in close proximity to parks and walking trails, all amenities, with public transportation steps away. Don't miss out! (id:51699)
605 Regier Place
Martensville, Saskatchewan
Original Show Home built by Prairie Lane Builders. 1501 sq ft 2 storey on quiet cul-de-sac. Enter this stunning home with a spacious foyer, open floor plan, large kitchen with maple cabinets, walk-in pantry, island with eating bar and sink, stainless steel appliances, under & above cabinet lighting.Dining area with garden door to deck and beautifully landscaped backyard. Direct entry from garage with main floor laundry along with cabinets, boot room and half bath on main. Staircase lighting leads you upstairs to the master bedroom with 3 piece ensuite, 48" shower. Features include C/vac, HRV air exchange, 30yr shingles, central air, underground sprinklers and RV Parking! Don't miss this one-Call to view today. (id:51699)
128 3121 Green Bank Road
Regina, Saskatchewan
Welcome to the One of the Most Sought After Executive Condo Complexes in East Regina, Oak Bay Condo Development! The Towns, is in the Desirable Greens on Gardiner, where luxury meets convenience. Step inside and be greeted by the spacious layout, designed to cater to all lifestyles. With a Well Designed Foyer you enter into the heart of the home. The kitchen, featuring high end finishes like Quartz countertops, tiled backsplash, under counter lighting, upgraded light fixtures, upgraded grouted luxury vinyl flooring, Stainless Steel Appliances, Canopy Range Hood, an abundance of counter space plus a walk-in pantry with microwave center, this kitchen truly is catering to culinary enthusiasts and casual cooks alike. Sit, Relax and Enjoy the Dimplex fireplace with a Ceramic Surround 3 bedrooms plus a flex room with built-in cabinets, 3 bathrooms. Flex room is presently used as an office with custom built-in cabinet which has the possibility to be converted to a closet if a second main floor bedroom is required. The primary bedroom includes a walk-in closet and 3 piece ensuite with walk-in shower. The upgrades go a step further with custom drapery featuring room-darkening blinds, ensuring restful sleep whenever desired. Main floor laundry and main full bathroom complete the main level. With an extra wide staircase leading to the professionally completed lower level, this space offers additional living and endless possibilities for entertainment or relaxation. With 3 large windows, 2 bedrooms with generously sized closets, & spacious 4 piece bathroom, extra storage in utility room make the lower level complete. Enjoy the convenience of zero-maintenance turf and a ready-made concrete pad awaiting your future gazebo. Parking is a breeze with the two-car insulated and drywalled garage, with a 240V 3Amp power outlet , ready for electric vehicle charging or electric heater. Double driveway for parking, plus visitor parking only steps away. (id:51699)
E 303 1st Street E
Delisle, Saskatchewan
Come check out this 1091 sqft, fully renovated bungalow on a brand new 9 foot ICF Basement. This home features and open floor plan, Vinyl Plank flooring in the Kitchen and living room. 2 spacious bedrooms. The Primary Bedroom has a beautiful 3 piece en-suite with a walk in shower. The Basement is open for future development. This home is move in ready!! Great location!!! just a 20 minute drive to Saskatoon. Call today to arrange your own personal viewing. (id:51699)
905 21st Street
Humboldt, Saskatchewan
Located in the vibrant city of Humboldt, this stunning property offers an ideal blend of convenience and comfort. Situated close to the high school and major shopping centers, this corner lot residence boasts back alley access on all sides, providing unparalleled convenience. The heart of the home is the spacious kitchen featuring a central island, perfect for culinary adventures and casual gatherings. The adjacent dining area leads seamlessly to a charming three-season sunroom, offering breathtaking views of the west-facing backyard. With three bedrooms upstairs and an additional bedroom downstairs, there's ample space for the whole family to unwind and relax. The basement also features a generously sized rec room, ideal for entertainment or relaxation. Keeping you cozy year-round, the property is equipped with a natural gas boiler providing radiant heat, both in the basement and the garage floor. Speaking of the garage, there's a double attached garage for convenient parking and storage, as well as a heated insulated shop for those who enjoy tinkering or need extra workspace. Whether you're looking for a family home close to amenities or a space to pursue your hobbies, this property offers it all, combining functionality with charm in the heart of Humboldt. Call today to view! (id:51699)
1520 17th Street W
Prince Albert, Saskatchewan
Good sized project house! 4 bedroom + den, 3 bathroom modified bi-level that provides 1,261 square feet of living space, attached 2 car garage and a massive mostly fenced yard. (id:51699)
1023 G Avenue N
Saskatoon, Saskatchewan
Welcome to your ideal investment opportunity in the heart of Caswell Hill! This well-maintained two-unit bungalow offers not only comfortable living spaces but also remarkable potential for future development. Situated on a spacious lot boasting a 75-foot frontage, this property presents the rare opportunity to subdivide or build another home, all while enjoying the prime location right across from Mayfair Pool and the dog park. The main residence, updated in 2020, greets you with a modern aesthetic and practical layout. With 2 bedrooms and 1 bathroom upstairs, it offers an open-concept living room and kitchen area, perfect for both relaxation and entertainment. The lower level adds versatility with a third bedroom, family room, laundry facilities, and ample storage space. Recent updates include an IKEA kitchen, durable vinyl plank flooring, three new PVC windows and a refreshed bathroom featuring a new vanity, toilet, and acrylic tub. The secondary unit, renovated in 2017, mirrors the same attention to detail and comfort. Boasting 2 bedrooms, 1 bathroom, a spacious living room, and a well-maintained kitchen, it provides a cozy retreat for its occupants. Separate laundry facilities ensure convenience and privacy for both units. Both residences come equipped with ceiling fans featuring convenient remote controls, aluminum blinds for added privacy, and storage sheds for your outdoor essentials. Additionally, two off-street parking spaces are provided, supplemented by ample street parking for residents and guests alike. Whether you're an astute investor seeking a lucrative opportunity or a homeowner looking for a mortgage helper, this property offers endless possibilities. Its prime location, combined with the flexibility of three parcel numbers on a generous lot, makes it an exceptional investment prospect. Don't miss your chance to own this versatile property in Saskatoon's thriving real estate market. (id:51699)
401 Guloien Avenue
White Fox, Saskatchewan
Nestled in the serene village of White Fox, Saskatchewan, this fully renovated home with three lots offers the epitome of modern Boasting a harmonious blend of contemporary elegance and timeless charm, this property presents a rare opportunity for discerning buyers. Originally built in 1976, this home underwent a remarkable transformation in 2016, building a new addition on resulting in a spacious 1,976 square foot residence, complemented by a 26x26 attached heated garage. This home has been thoughtfully curated to create an inviting and functional living space. Every detail has been carefully considered, with updates including, new shingles, siding, triple pane windows with UV protection, doors, gas furnace with zone heating, A/C, hot water heater, and flooring throughout. Upon entering, you are greeted by a spacious foyer spanning 25x12’, with a walk in pantry, leading to a great room, 23’x25’, through oak French doors, adorned with a vaulted ceiling, oak flooring and trim. Perfect for gatherings, the great room features a floor to ceiling wood fireplace for colder months. Natural light floods the interior, accentuating the home’s inviting atmosphere. The heart of the home lies in the gourmet kitchen, where culinary dreams come to life. Adorned with new cabinets custom granite countertops, and a 7’ island, this kitchen is equipped with appliances, including a gas 6-burner stove top, wall oven, fridge, dishwasher, and Brigade microwave. Kitchen also features a 5’5”matching granite top serving bar. Entertain your guests in formal dining room just off kitchen. Retreat to the master suite, complete with an ensuite bathroom featuring a luxurious two-person steam shower and walk in closet. Three bedrooms and 3-3/4 bathrooms provide ample accommodation, with the potential to expand further if desired. Outside, the meticulously landscaped yard beckons with flower gardens, mature trees, Wrap around deck, additional 26 X 26 detached garage on 3 Lots, fully fenced. Hurry! (id:51699)
65 120 Acadia Drive
Saskatoon, Saskatchewan
Welcome home to this 3-bedroom, 2-bath townhouse in West College Park. This home is close shopping centers, grocery stores, dining options, schools and parks. East access to the University of Saskatchewan and downtown Saskatoon. This townhouse features a meticulously kept home that is move-in ready. The main floor has a spacious living room with southern exposed windows to maximize daylight. The kitchen is updated with stylish cabinets and white appliances. Plenty of space for an eat-in option as well. A half bath rounds out the main floor. The back of the home opens to a private, fenced yard with two parking spaces. The upstairs has a roomy primary bedroom with a balcony, perfect for early morning coffee or early evening wine, Two additional bedrooms and a full bath round out this floor. The basement is ready for you to increase the living space with your own touches. This townhouse offers excellent recreational facilities, an indoor pool and sauna. Please contact a Realtor to view today. (id:51699)
309 2730 Main Street
Saskatoon, Saskatchewan
Top floor Silverleaf condo with top shelf finishes! Condo fees include everything except power. This immaculate 1043 sq.ft. unit is filled with natural light throughout the open concept floor plan. Beautiful laminate flooring ties together the living, dining and kitchen - offering dark espresso cabinetry, granite counters, breakfast bar island with pot drawers and a stainless appliance package. A laundry room off of the kitchen allows for great pantry space and storage. The two bedrooms are a generous size - the master features a walk in closet and three piece ensuite with double shower stall. Both the ensuite and main bath are finished with tile flooring and granite vanity counter tops. A garden door in the living room leads to the large balcony with clear panels for unobstructed views. Additional features include central air conditioning, underground parking with storage and wheelchair accessibility. Ideal location in desirable Greystone Heights, close to the park, trails and all 8th Street shopping and amenities. (id:51699)
270 2nd Avenue Se
Swift Current, Saskatchewan
This beautifully remodeled 4-bedroom, 2-bathroom bungalow is a move-in ready gem! Conveniently located just steps from grocery shopping, this home features a vaulted ceiling, 2 stone fireplaces and all PVC triple-paned windows, ensuring both style and energy efficiency. The 2022-installed privacy fence enhances the large, fully fenced backyard, which boasts underground sprinklers, a 1-car detached garage, and RV parking. Inside, upgrades like the water heater, water softener, and electrical system offer modern comfort and convenience. The kitchen is a highlight, with soft-closing cabinets and quartz countertops adding both functionality and elegance. You will appreciate the friendly neighborhood and the convenient location, walking distance to K-8 school, outdoor swimming pool, the hockey rink and an all inclusive park. Experience the fresh, well-maintained appeal of this home and make it yours today! For more information or to book your tour call today! (id:51699)
46 Scrivener Crescent
Regina, Saskatchewan
Perfect home for a growing family this 4 bedroom, 2 bath, 4 level split home is located on a quiet crescent in Glencairn neighborhood. This unique split-level design offers plenty of space for a growing family, and the yard is large enough to have the potential to build a garage for added convenience. Step inside to discover a mostly updated interior, featuring a high efficient furnace, attic insulation, PVC windows, flooring, trim, and doors. The main floor boasts a spacious living room, dining room with patio doors leading to the fully fenced yard, and a large kitchen with ample cabinet and counter space. Want to add your personal touch? Consider a purchase plus improvements mortgage to complete the 3rd bath and update the kitchen or perhaps add a garage! Upstairs, you'll find the primary bedroom with a convenient renovated 2 pc ensuite, along with 2 additional bedrooms and a remodeled full bath. The 3rd level offers a fourth bedroom, roughed-in bathroom, and a cozy living room area with a stylish barn door. The basement level is open for development, providing the perfect opportunity to create a custom space to suit your needs. The laundry and utility room are located on this level, with plenty of additional storage under the 3rd level crawl space. Don't miss out on the chance to make this lovely home your own. Schedule a showing today and envision the possibilities that await in this gem. This property won't last long, so act fast and make this house your new home sweet home! (id:51699)
960 424 Spadina Crescent E
Saskatoon, Saskatchewan
Welcome to unit 960 at La Renaissance on the River Bank. This recently upgraded, well cared for 9th floor Condo unit boasts breathtaking views of the Saskatchewan River, Victoria, Broadway & Circle Drive Bridges, Parks and the new skyline at River Landing. Loads of natural light fill this unit which comprises one bedroom, a flex Room (2nd BR / Den / Office) + two bathrooms. One underground heated parking stall is also included, as well as In Suite laundry and central A/C. VERY REASONABLE CONDO FEES INCLUDE: (Starting September 1, 2024; Rogers Bulk Service Total TV and Fibre+ 300 Internet; Swimming Pool & Waterslide access, Hot tub (Indoor), Exercise Room (gym), Outdoor Common Area Patio/Deck with BBQ, Amenities Room, Common Area Maintenance, heat, Lawncare, Reserve Fund, Sewer, Snow Removal, Water, Insurance (Common), Garbage and Wheelchair access. Also enjoy the perk of 10% off of food at the Aroma Restobar in the adjoining Delta Hotel. Step directly from your front door into Kiwanis Memorial park where you have beautiful green space and access to over 60 kms of the Meewasin trails to explore. Location, Location, Location. The famous Bessborough Hotel, Downtown Shopping, Restaurants, River Landing, Broadway and Riversdale all minutes away by foot make this an unbeatable location. In 2022 upgrades and renovations were completed to this unit that include adding the flex Room (2nd BR / Den / Office), kitchen upgrades, a $4445.00 blind package, fresh painting of the entire unit and many more that make this unit truly move-in ready. Don’t miss the chance to be part of this well maintained building community with a live-in caretaker, and many amenities for the perfect blend of comfort and convenience. (id:51699)
1421 4th Street
Estevan, Saskatchewan
This home has a fenced yard and single detached garage. The main floor features a living room, kitchen, bathroom and a bedroom. The rear porch leads to the back door and down to the unfinished basement. The 2nd floor has two additional bedrooms. (id:51699)
436 Snead Crescent
Warman, Saskatchewan
Welcome to 436 Snead Crescent, a stunning fully finished 4 bedrooms, 3-bathroom bi-level style home with a double attached 24x24 garage that is insulated and has direct entry situated in the popular Legends area of Warman! With great location close to the Golf course, walking paths and schools, this beautiful home was built by Warman Homes and has an attractive exterior, 9’ ceilings, tonnes of natural light and a wet bar with a large island set up in the basement! The main floor has an open concept kitchen to living and dining area. The kitchen features granite countertops, custom cabinets, a large island with an extended ledge, stainless steel appliances and a pantry. The dining room has patio doors leading out onto a large deck finished with dura-deck, glass and aluminum railing and a privacy wall. The backyard is fully fenced and has rv parking, a 10x10 shed and is beautifully landscaped. The main floor also has a 4-piece bathroom and 3 good sized bedrooms with the primary bedroom having a 3-piece ensuite bathroom and walk-in closet. The basement is fully finished with a large 4th bedroom that has a walk-in closet, there is a 3-piece bathroom that features a walk-in shower with seat built in, the laundry/utility room and a large family room that features laminate flooring and a gas fireplace with brick surround. The best part of the basement is the 2nd kitchen area that features a large wet bar with sit up area. There is additional storage under the island area and purse hooks perfect for guests and entertaining. This well thought out home comes complete with all appliances up and down as well as central air conditioning, central vacuum roughed in, a humidifier, HRV unit, natural gas bbq hookup and all window coverings. All shelving in the house & garage is included. Call to view. (id:51699)

