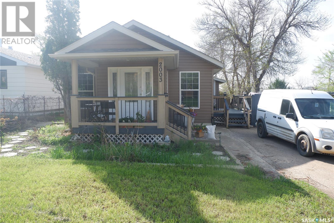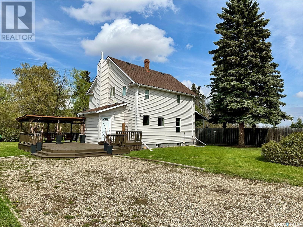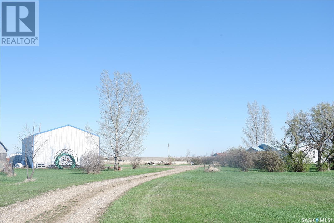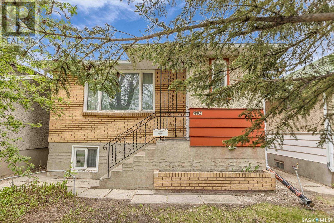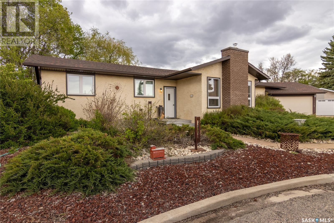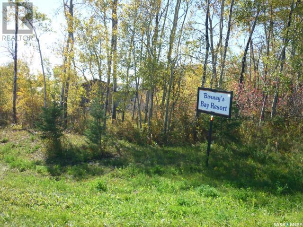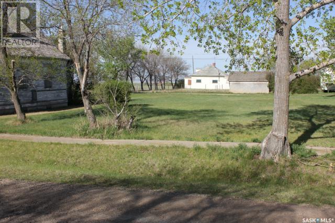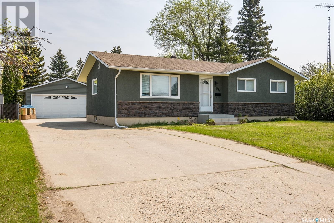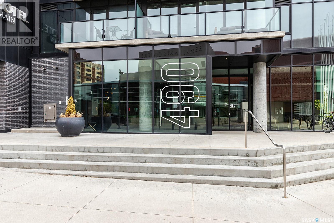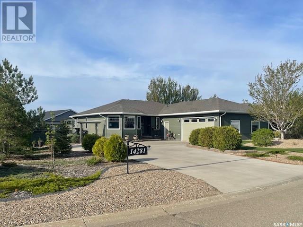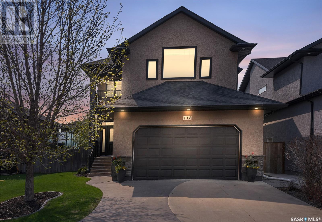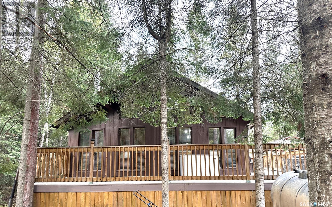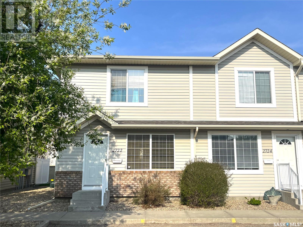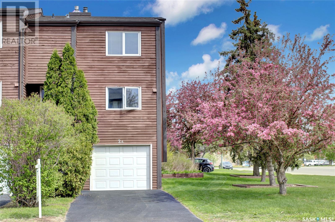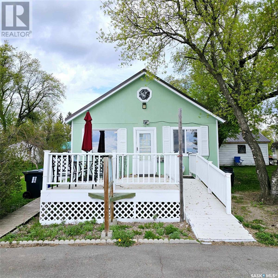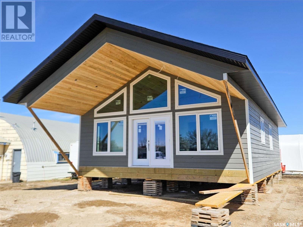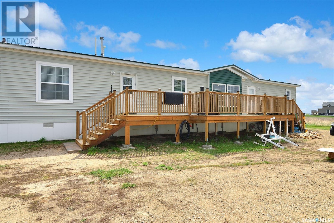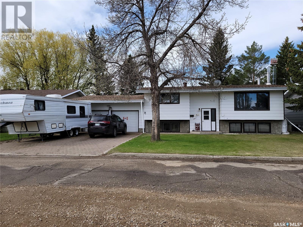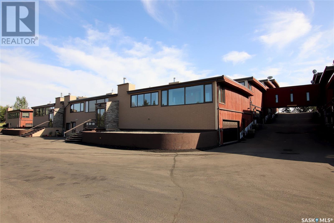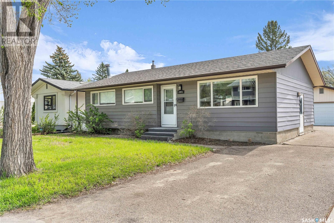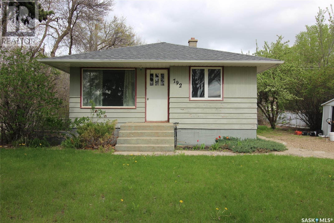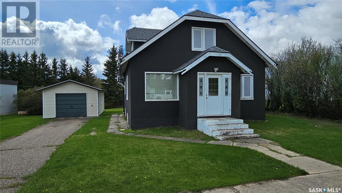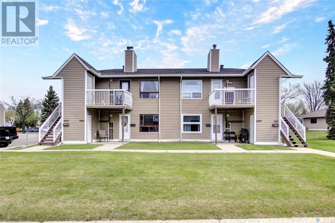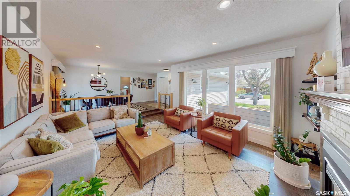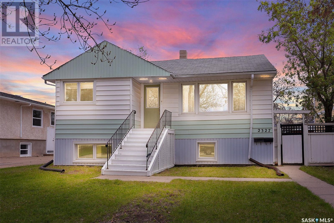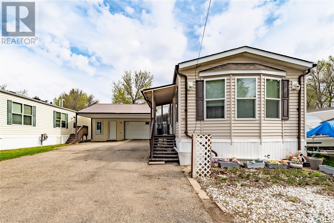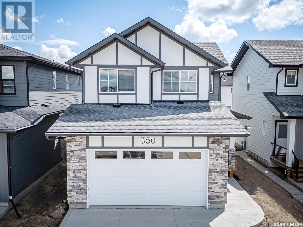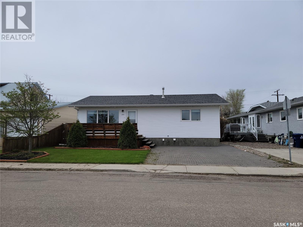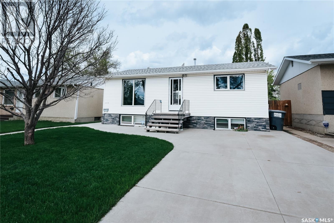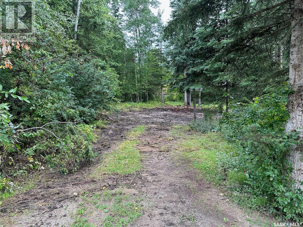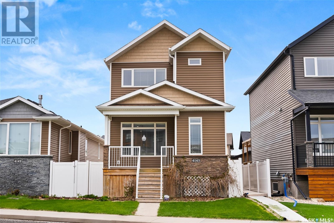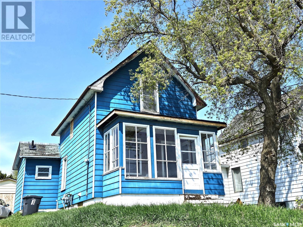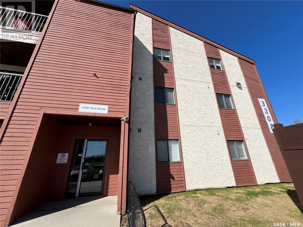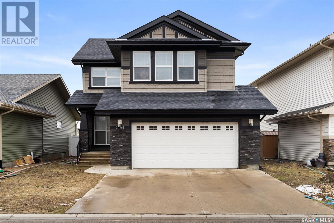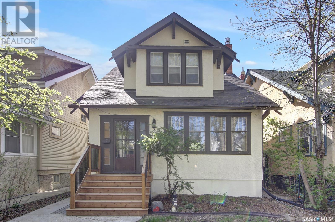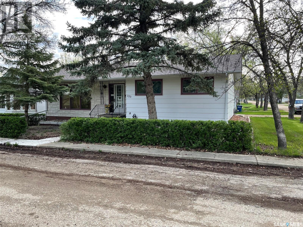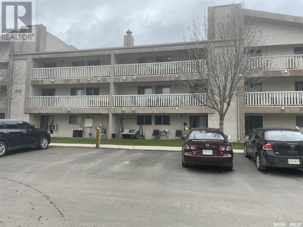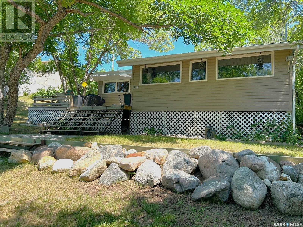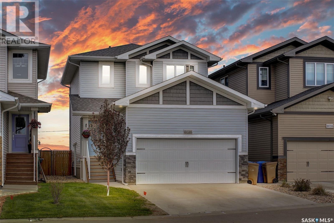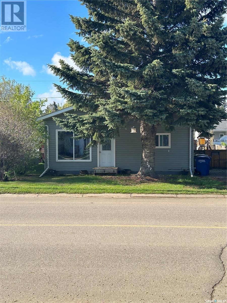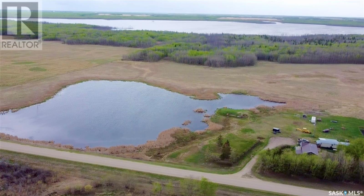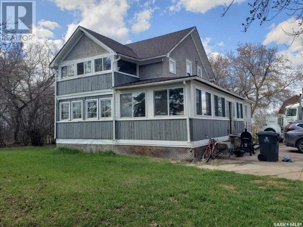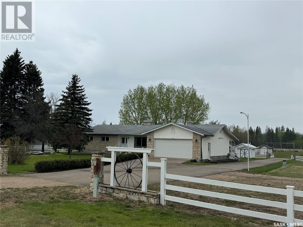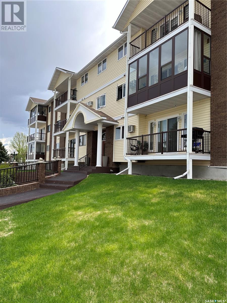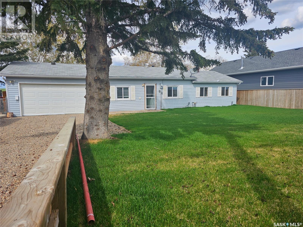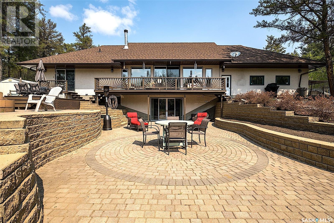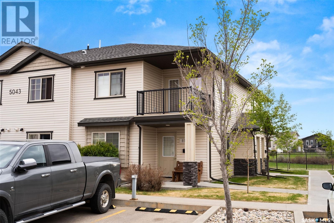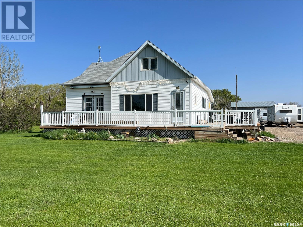Listings
S 2003 2nd Street S
Rockglen, Saskatchewan
Located in the Town of Rockglen. Talk about Street Appeal! You will be impressed from the moment you drive up to the home! This is the home your are looking for if you want a totally upgraded, ready to move in property! It starts with the upgraded vinyl siding and new PVC windows, upgraded shingles, large deck, private patio, large garden and new single detached garage. And that is just the exterior! The inside features a completely new kitchen with the complete package of counter tops, sink and backslash. The flooring is all newVinyl Plank. The master bedroom has a large walk-in closet, the bathroom has all new fixtures and a nice sized second bedroom complete the main floor. The basement is developed with an extra bedroom, family room, laundry room area, upgraded furnace and water heater and converted cistern to cold storage. Also a new central air conditioner. The complete property is painted in modern neutral colors. You are going to want to see this home! Contact the listing agent to arrange your personal tour! (id:51699)
Holbein North Acreage
Shellbrook Rm No. 493, Saskatchewan
Looking for rural acreage life but still want to be close to amenities and have a paved road to your driveway? This charming & historical two story home north of Holbein has been updated with love and the living spaces are very spacious. It features high ceilings throughout the main floor, main floor laundry, a spacious foyer, 3 pc bathroom, large kitchen & dining area and a living room with space to entertain! Upstairs you will find 3 bedrooms an office nook, all set on the original beautiful hardwood floors. Upstairs also has a newly renovated 3 piece bathroom with soaker tub. The basement has a finished weight room/gym area and unfinished storage & utility areas. The yard is 5.77 acres, with two fully fenced areas for your animals or set up for a play area for children knowing they won’t venture too far! The property has a double detached garage and a shed, taxes are $1822/yr and power is about $175/month. The home is heated with propane forced air HE furnace, and propane costs run abut $130/month. If you’re interested in taking a look please contact an agent! (id:51699)
Stratulat Acreage
Craik Rm No. 222, Saskatchewan
Located in the RM of Craik approximately 15 km west of the Town of Chamberlain. This 9.8 acre acreage features a large home heated with natural gas heat. Nice size rooms for your families enjoymnet. The basement is partially finished. Outside you will find a large 50' x 30' shop with an overhead door and workroom. There is an older barn on the property as well as several sheds and a chicken coop. Water is supplied through a well. The acreage is nicely treed with mature landscaping. Close to Chamberlain and north of Moose Jaw. Come have a look! (id:51699)
2204 Mackay Street
Regina, Saskatchewan
Welcome to this charming solid 4-bedroom, 2-bathroom home in the Broders Annex neighborhood! This well-maintained home has a spacious living area, seperate dining area and boasts two bedrooms and bathroom on the main floor. The basement features 2 large bedrooms, laundry area and bathroom and has large windows, offering excellent potential for a future suite or an ideal setup for roommates. This home is perfect for those looking to invest or expand their living space. Located in a good area of Broders Annex, you’ll enjoy the convenience of nearby amenities, schools, and parks. Don’t miss out on this fantastic opportunity—contact your agent today for more information! (id:51699)
509 Grant Bay
Esterhazy, Saskatchewan
NEW TO THE MARKET is 509 Grant Bay in Esterhazy.This charming real estate listing offers a blend of classic design and modern updates. Built in 1976,with 1888 sq ft, the property boasts numerous renovations that enhance its appeal to the market area.A standout feature is the sunroom added in 1982. This comfortable addition is a cedar-lined space, with sliding windows and is a year-round oasis that seamlessly integrates with the living area. The warmth of this room will settle you right in! In 1986, a family room was added, featuring a bar area and a sunken hot tub room area with double patio doors that connect the hot tub area to the backyard deck, creating a perfect space for relaxation and entertainment. As you enter the front foyer, you'll be greeted by a warm and inviting atmosphere. The formal sunken living room features a gas brick fireplace, while the spacious dining area, located above the living room, offers a seamless flow to the kitchen and family room. The family room includes the aforementioned hot tub area and bar area. Additionally, there is an entrance to the double car garage, which features ample workspace, overhead radiant gas heating, fully insulated and is fully wired.The kitchen showcases an "L" shaped design, providing plenty of upper and lower cabinetry, counter space, a movable island, built-in oven and dishwasher, counter depth fridge, and generous pantry space. A convenient back foyer leads to a stunning, well-treed and landscaped yard.The main floor is completed by three bedrooms, a 4-piece main bathroom and a 2-piece ensuite off the primary bedroom.The finished basement offers two spacious rec rooms, an office/bedroom, a sizable storage area, and a shared laundry room with utilities. Additionally, there is a wine room that could easily be transformed into a bathroom if desired.This home truly stands out with its unique features, spacious layout, and the incredible garage. Don't miss this exciting opportunity to make it yours! (id:51699)
Lot 14 Barney's Bay, Struthers Lake
Wakaw, Saskatchewan
Build your dream cottage on this corner titled lot for sale at Barney's Bay, Struther's Lake. Natural gas and power are at the front of the property line. Septic and water holding tanks need to be installed at Buyer's cost. Visit Barney's Bay website for building guidelines. Purchase price is plus GST. 2023 taxes are $325.00. (id:51699)
404 Toews Street
Morse, Saskatchewan
Whether you’re looking to build your dream home or someplace to park a LOT of stuff, this triple lot comes with no commitment to build and could be the perfect property for you. Located on the southwest side of Morse, this untouched gem is close to all the amenities this quaint community has to offer; like its museum, outdoor skating rink, curling rink, Reed Lake Golf Club, ball diamond, and Senior Centre. For more information on Morse, located right along the TransCanada highway, visit their website at www.morsesask.com. Huge 150 x 115 sq.ft. lot. (id:51699)
3084 6th Avenue W
Prince Albert, Saskatchewan
Move in ready South Hill home located close to schools and backing onto a park. This 1048 square foot bungalow has been nicely updated and is ready for immediate possession. The main floor boasts a living room, dining area, updated kitchen, 3 bedrooms and a full bath. The fully finished basement provides a spacious family room, den, 3 piece bath and laundry room. Central air conditioning. 22’ x 24’ detached garage. The house is situated on a 64.96’ x 109.94’ lot with a fully fenced back yard with patio area and direct access to the High Noon Optimist Park. (id:51699)
1904 490 2nd Avenue S
Saskatoon, Saskatchewan
Welcome home to No. 1 River Landing. Located on the 19th floor, this suite offers breathtaking views of the South Saskatchewan River, overlooking the historic Nutana neighborhood and the bustling Broadway district. Upon entry, you're immediately greeted by stunning panoramas and an abundance of natural light flooding through the floor-to-ceiling windows. The open-concept kitchen, featuring sleek quartz countertops, stainless steel appliances, and a versatile mobile island, seamlessly transitions into the main living area, granting access to the spacious southeast-facing balcony. The primary bedroom also offers balcony access, a generous walk-through closet, and an ensuite bathroom complete with a luxurious walk-in shower. An additional bedroom and a flexible den provide ample space for guests and home office needs. Enjoy the convenience of TWO titled underground parking stalls, secure bicycle storage, as well as a dedicated storage locker. Additional building amenities include a fully equipped fitness center and a residents' lounge, available for private gatherings. Immerse yourself in the tranquil River Landing lifestyle, where seamless access to downtown amenities, cultural attractions, dining, and entertainment awaits. This remarkable condo offers luxury living at its finest, with captivating views and modern conveniences converging to create a truly extraordinary living experience. (id:51699)
14281 Battle Springs Way
Battleford, Saskatchewan
Luxury living at its finest…..Welcome to 14281 Battle Springs Way. This quality built executive home has only had one owner! Located on a cul de sac, this 5 bedroom, 3 bathroom home features cathedral ceilings in the living room, beautiful gas fireplace (one downstairs also), kitchen with large walk in pantry, good sized dining area with garden doors leading to a very unique deck. The main floor features 3 bedrooms (master bedroom has a 3 piece ensuite with heated floor and a 6 x 6 walk in closet) with an additional 2 bedrooms in the lower level. The kitchen is host to beautiful white cabinetry, double wall oven, large island and a perfect view of the back patio. The main floor laundry room leads to an attached garage that measures 24x32 with in floor heat and lots of cabinets and shelving, wired 220 volt. The bright basement has extra large windows (9 ft ceilings in basement) allowing for tons of natural light in the bedrooms and family room, which also features a natural gas fireplace. Basement has heated floor throughout (powered by a Viessman boiler system). The meticulous yard has raised flower beds, is fully fenced, has a large patio and paving stone border. This home has a very unique 12x16 covered (steel roof), floating deck with electrical and 2 gasline feeds. The tongue and groove pine ceiling and air flow shutters are amazing features to have in this lovely entertaining space. Easy maintenance yard is great for a family on the go. This home has it all…..central air conditioning, central vac, natural gas bbq hookup, garburator, in floor heat in garage, large deck with lighting, underground sprinklers and the perfect location. Your luxurious home awaits. (id:51699)
118 Blackstock Cove
Saskatoon, Saskatchewan
Welcome to 118 Blackstock Cove, located on a fantastic, quiet street in the highly desired neighbourhood of Stonebridge! This home boasts 4 bedrooms, 4 bathrooms, a bonus room, and a separate office space. Spanning over 2243 square feet, this spacious 2 Storey provides many areas to grow into. The 9 ft main floor ceilings elevate the living room, dining room and kitchen area. The kitchen has ample counter space, an eat-in island and a large walk in pantry. The main floor is completed with a office, half bath, laundry and access to the insulated double attached garage. Leading up to the second level, you'll find a primary retreat with a large en suite, with double vanity, tub, shower, and a walk in closet. Two more bedrooms, a full bathroom a bonus room with vaulted ceilings and outdoor balcony finish off the space. On the lower level you'll find a bedroom, bathroom, a large recreational room, two storage rooms and a spacious mechanical room for more storage options out of sight. Within walking distance of nearby parks, schools, all the Stonebridge amenities and over 3000 square feet of finished living space, it gives everyone room to relax and feel at home. Call now to view! (id:51699)
9 Pickeral Bay (Pickeral Point Subdivision)
Delaronde Lake, Saskatchewan
Beautiful 1040 sqft 3 bedroom 1 bathroom year round cabin/home. The home has a large kitchen, living room with a wide open concept and plenty of windows letting lot of natural lighting in. The home has had many recent upgrades to it including the beautiful kitchen with a large island. The home is built on a 65x100 foot lot with an additional lot included next door for extra privacy or future plans of building a garage. There is beautiful outdoor kitchen run by propane perfect for entertaining guests. The upper deck wraps half of the home it is 55x10 and 35x10. Then the lower deck is 17x38 and offers great seating with firepit and a newer hot tub to sit and relax and enjoy the outdoors in. Theres also 2 large wood sheds and an 8x12 shed that stays with the property. The bathroom was completed renovated 5 years, Soffit and fascia was all redone 2 years ago, dishwasher and water heater are both brand new as well. This is an amazing location and home perfectly set up to start enjoying immediately. Delaronde Lake offers great water sports as well as year round fishing. Contact me today to come have a look. (id:51699)
2722 Cranbourn Crescent
Regina, Saskatchewan
Desirable location in Windsor Park. End unit provides some extra sq ft and only one shared wall. Good Condition throughout. 2 bedrooms up, 3 bathrooms total and a finished basement. Appliances and C/air included. Won't last long. (id:51699)
2a Lincoln Drive
Regina, Saskatchewan
Welcome to this absolutely meticulous End Unit condo, bathed in natural light and offering an exceptional living experience. Tons of upgrades throughout. Upon entering, you are greeted by a spacious foyer with direct entry to a heated garage, ensuring comfort and convenience. The living room is a pleasant open area with high ceilings and a gas fireplace. Maple hardwood flooring adds warmth and elegance while patio doors(2018) lead to a large deck ideal for outdoor entertaining. The formal dining area enjoys lovely east exposure with a window. It could also serve as a great flex space. The bright and cheerful kitchen is filled with plenty of cabinets and counter space, two windows, glass tile backsplash and equipped with Whirlpool stainless steel refrigerator, stove and dishwasher. There is ample space for a dining table plus a spacious pantry. A convenient powder room completes this level. Upstairs, you'll find four generously sized bedrooms including the primary bedroom with a two-piece en suite and walk-in closet. Carpet in bdrms and on stairs 2018. The updated main bath completes this level. The basement space is bright and functional, ideal for a sitting area or even office space, there are numerous closets for storage. The laundry room is bright with vinyl plank flooring, and extra cabinetry for organization. Additional features of this home include triple glaze windows throughout, for energy efficiency and a high-efficiency furnace to keep utility costs low, with Sask Power equalized payment at $99/month and Sask Energy equalized payment at $60/month. Pets are allowed with approval, making it a pet-friendly home. This is a phenomenal opportunity to live in a welcoming, light-filled, and happy condo. Don’t miss out on making this wonderful property your new home! (id:51699)
718 Railway Avenue
Sheho, Saskatchewan
718 Railway Ave. Cozy 2 bedroom, 1 bath home with a large lot and a single detached garage. The village of Sheho is located on Highway 16, 40 minutes west of the City of Yorkton. (id:51699)
20 Lakeview Drive
Webb Rm No. 138, Saskatchewan
Currently under construction by Blue Hill Construction in Maple Creek, this fabulous home will soon be relocated to the growing community of Sunridge Resort, just 50 km from the city of Swift Current. Offering three spacious bedrooms, a stylish bathroom, and a cozy gas fireplace perfect for gatherings with loved ones, this home is designed for comfort and relaxation. Sunlight floods the interiors, accentuating the open-concept layout that seamlessly connects the living, dining, and kitchen areas. Step outside onto the inviting porch with its cedar roof, where you can bask in breathtaking views and savor moments of serenity. Experience the magic of lakeside living – schedule a viewing today and make this your dream retreat by the water's edge. This home is available for viewing in Maple Creek before its relocation. Act now as there is still time to customize the home to your taste! (id:51699)
15 Saint Peters Acres
Lajord Rm No. 128, Saskatchewan
Located just 20 minutes from Regina, 13 minutes from White City SK, is this quiet, peaceful, private lifestyle acreage living. This location offers approx. 6.65 acres of prairie landscape with lane access from a good all season road. This home backs onto Manybones creek! A 1,475 square feet manufactured home was set up in 2012 on permanent steel screw pile foundation & is serviced with natural gas for heating, electricity from Saskpower grid, an oversized well (ample drinking water, treatment equip incld) for water, & oversized underground chamber system for sewage. Oversized double garage is heated and insulated (plywood on wall will be completed soon). The main floor is spaciously designed. The kitchen is a good size with great storage. The bedrooms are all a great size with large widows allowing for maximum natural lighting. There is a hydrant well for the water source, a conduit out to the well of future development, and Generac back up generator for power. Direction From Regina: drive 15km SE on highway 33 (Arcola Ave) until you see the "Shrine of Our Lady of Lourdes" sign, turn left (East) and drive 11km, property is on south side of the road. It is the first of the 4 homes. Mapping pin on this listing is accurate. Property tax is $2300 (2023). More details about property improvements are available upon request. (id:51699)
156 9th Avenue E
Unity, Saskatchewan
Would you be looking for a large yard? Then here it is, lot is 72' wide by 140' deep; located in a desirable family orientated area right close to the Ball diamonds and park and swimming pool; 4 bedrooms and 2 bathrooms; bi-level makes the basement windows large and bright; new hot water heater installed in October of 2023; new built-in stainless steel dishwasher in 2021; new microwave in 2023; central air conditioning, reverse osmosis, garburator; family room features a wood stove that is not presently in use; double attached garage is insulated and heated; back yard is fenced; 2 garden sheds and a small green house; back yard has 2 apple trees; RV parking in back yard; covered back deck; interlocking block double driveway. (id:51699)
15 275 Alpine Crescent
Swift Current, Saskatchewan
Experience the ultimate in condo living with this bright and spacious two-bedroom condo! The open concept floorplan provides fantastic cityscape views from the sizable living room with a corner woodburning fireplace, or in the adjacent sunroom off the principal bedroom. You'll have a front-row seat to breathtaking views of the city, country, and greenspace from your front window. With 1,146 square feet of living space, the spacious open concept floor plan features upgraded luxury vinyl tile flooring, a dumb waiter, and an oak kitchen with a working island. The principal bedroom boasts a 3-piece en-suite and walk-through closet. Descending the stairs to the lower walkout level, you are greeted by a spacious family room, an updated 3 piece bath, laundry room and finally a double attached garage with ample storage, all with NEWER vinyl tile excluding the family room. Double attached garage with ample storage. Updates include an energy-efficient furnace, and central air NEW in 2022. NEW living room window installed July 2023. Alpine Village amenities include an indoor saltwater swimming pool, hot tub, sauna, exercise area, reservable rec area, wet bar & shuffleboard table. Condo fees ($450/m) cover water, sewer, building & ground maintenance, common area maintenance, reserve fund, snow removal, and lawn care. Book a viewing today to unlock your lifestyle! (id:51699)
1005 Shannon Road
Regina, Saskatchewan
Great bungalow in Whitmore Park featuring 4 bedrooms and 2 bathrooms. This home has an open living room area with kitchen/dining room seeing some major upgrades including granite, new windows, cupboards with lighting and flooring . The basement has been professionally renovated featuring a nice sized family room, bedroom, 4 piece bathroom and laundry room. Outside you find a fire pit area, composite deck, double detached garage, wired for an EV. This home has many upgrades including newer panel, shingles, fence ,windows and Radon Removal System as well as spray foamed basement. Call your agent for more info (id:51699)
792 Centre Street
Shaunavon, Saskatchewan
Welcome to 792 Centre Street. The long gravel drive leads you up to the house with space to park at least two vehicles. The backyard has great space for a good sized garden and is fenced in. The house hosts a good sized kitchen with lots of cupboard space. The living room is large and has great light from the large West facing window. There is two bedrooms and a 4 pc bath on the main floor. The basement can be turned into a self contained suite. There is a kitchen/dining and two more bedrooms and a 3pc bath. The laundry is located in the utility room with extra space for storage. This is a great find in Shaunavon! (id:51699)
203 1st Street S
Middle Lake, Saskatchewan
Impressive Family Home in Middle Lake, Saskatchewan. Discover pride of ownership in this well-maintained 1½-story family home. Located just 5 minutes from Lucien Lake Regional Park, where fishing, water sports, and summer activities await. Middle Lake is a quiet, small town with abundant amenities, conveniently situated only one hour from Saskatoon or Prince Albert and 25 minutes from the rapidly growing city of Humboldt. Built in 1946, this well-constructed home has seen many upgrades and is in good condition. 5 Bedrooms, 2½ Baths, spacious living across 1700 sq. ft. on two levels, with a partially finished basement. Original hardwood in the living room and master bedroom. Many of the windows have been replaced as well as the shingles. Upgraded electrical service to a modern 200-amp electrical system. New water heater in 2020, furnace and duct work in 2005. The 75’ x 150’ landscaped yard includes 2 apple trees, fire pit and a single detached garage. Much more to see in the fantastic and affordable property! (id:51699)
6513 Rochdale Boulevard
Regina, Saskatchewan
If you’ve been searching for affordable living, you won’t want to miss this 2 bedroom, 1 bathroom condo in Regina’s McCarthy Park neighbourhood. This condo offers an open concept layout with laminate flooring throughout the main living spaces, the unit is flooded with natural light and has been very well maintained. The living room is highlighted by a wood burning fireplace. There are 2 spacious bedrooms with a 4 pc bathroom conveniently located between the two bedrooms. As an added bonus you have in-suite laundry and plenty of storage, with space in the laundry room and a couple good sized linen closets. Outside is a nice patio space directly out your front door, plus you have an electrified parking spot. Don’t miss this opportunity to stop renting and get into home ownership, contact your real estate agent today to book your showing! (id:51699)
10 Marquis Crescent
Regina, Saskatchewan
Welcome to a fabulous 1243 sq ft, 4 bedroom, 2 bath bungalow in Albert Park! Located at 10 Marquis Crescent, this gem of a home is completely ready for new owners! The sprawling layout is fabulous! Upon entry, the boho chic vibe will radiate the warm energy & inviting style of this beautifully renovated family home. The sunken living room with its big windows & vinyl plank flooring is cozy yet modern - especially with the gas fireplace complimented by white brick - a strong focal point with accent shelving. An open-concept design from the living room to the dining area is super for entertaining! Access to the composite deck, patio, & fully fenced 7192 sq ft lot is perfect for kids, & for enjoying some outdoor living! Continuing inside, the solid oak cabinets with some newer appliances (induction stove) offers plenty of space for a busy household! Down the hall, are three very generous-sized bedrooms. The primary bedroom easily accommodates a king-sized bed & is complimented by a 2pc ensuite. The full bath is fully renovated & could be in a magazine! STUNNING! Let's head downstairs - a side entry is so convenient & a fully developed lower level is a definite bonus - offering extra space for family activities or guests with a bedroom. A large laundry/utility area allows for amazing storage without taking away from a massive rec room! A maintenance-free exterior is fabulous & the front trex deck & curb appeal are certainly impressive! An array of features & upgrades incl: underpinning, updated electrical, newer windows, central AC, sprinklers (back), an oversized single garage (24x14), central vac, a shed & MUCH more! This 1974 home has been renovated & the owners have taken pride in each & every project - it certainly doesn't feel or look its age! Plus, the location is ideal with parks, schools, & south end amenities within walking distance, makes it so convenient! This truly stunning home offers a perfect blend of both comfort & practicality—a wonderful find indeed! (id:51699)
2327 Mcara Street
Regina, Saskatchewan
Excellent investment property or live in with mortgage helper. Main flr features maple kitchen with breakfast bar, bright west facing living room, 2 bdrms and a roomy full 4piece bath. Basement is developed with a self contained 1bdrm suite and shared laundry. Home is situated on a large fully fenced lot with an outstanding 28x24 heated (electrical heater) wired garage with 9’ door (id:51699)
J6 1295 9th Avenue Ne
Moose Jaw, Saskatchewan
Welcome to the Double J Landlease community. Quiet neighbours, bus stop is close by, shopping is minutes away what a great location! What a great place to call home. Practical and comfortable a 2012 built 2 bed 2 bath home on the J block. The same owners have lived and loved this home for a long time, and it is time to move on. Enter the home from the front-covered deck into the bright living room. The open concept eat-in Kitchen offers plenty of cabinets and features a GAS stove and microwave with hood fan. It is open to the living space with an island that separates the two. Windows on every side keep this entire space a pleasure to be in. The first room is the main 4 pce bath. Following the bath is the furnace room and then its onto the guest room. A well sized room with nice closet and carpeted flooring for your comfort. Laundry is next, offering good storage and hanging solutions for the delicates your can’t dry. Finally, the primary suite tucked away at the back with the three-piece bathroom. Lots of space in the bathroom even some plumbing if you want to add a nice soaker or jet tub. The back door has a second covered area if you want some outdoor space for that morning coffee or afternoon tea with friends. The trailer is skirted, insulated, and tied down- nothing else to do. The best part of the outdoors is the low maintenance aspect. A long paved Double drive. A large double sized garage, currently with one door and a whole lot of workspace! But you can always change that if needed. Super affordable, wonderfully convenient, and it's all on one level. I invite you to come take a look. (id:51699)
350 Dziadyk Bend
Saskatoon, Saskatchewan
Welcome to the Everett Model located in Rosewood on a quiet crescent, very close to Schools, Parks , Shopping, Medical Amenities. The Everett is an 1808 sq ft 3 Bedroom 2 Storey c/w Upper Bonus Room, Laundry Room, with plenty of natural light. The Everett is a proven family favorite with a bright, open floorplan, nice big kitchen c/w large island , featuring Quartz tops. in the Kitchen and all baths c/w undermount sinks. Beautiful LVP flooring throughout the main floor ties the whole main floor together with no flooring seams. The house features a walk through pantry that takes you thru to the Mudroom and access to the attached 2 Car garage. Built to high energy efficient standards and covered by the Saskatchewan Home Warranty 1/2/10 Premium coverage. If you are looking for a great family home in a great family neighbourhood then look no further than the Everett. (id:51699)
272 5th Avenue W
Unity, Saskatchewan
One of a kind property is ready for it's new owners; located across the street from Catholic school playground; mostly open floor plan with vaulted ceiling, 2 bedrooms up with main floor laundry, finished basement features 2 beds, and an office, family room, 3 pc bath; preserved wood basement; significant upgrades: all new shingles in 2019, new main floor triple glazed Argon gas windows and garden door in 2023, new siding on North and South side in 2023; water softener in 2023; sump pump installed in 2023; new water heater in 2021; new HE furnace and central air in 2018, 24' x 32' two story garage added to existing 20 x 26' garage with in floor hot water heat was completed in 2019 with a 23' x 25' finished studio on 2nd floor featuring a kitchenette, 2 pce bath ready for a shower to be installed, vaulted ceiling, patio doors to a 6' x 10' deck which could be a source of revenue or a home based business; boiler in workshop supplies hot water to the house; Beachcomber hot tub added in 2013; lots of parking space; very little yard work required; 10' x 15' storage shed with roll up door; room for all your toys and then some; you need to view this one to appreciate all the features! (id:51699)
234 Cartier Crescent
Saskatoon, Saskatchewan
Don’t miss out this fully renovated home! This beautiful property offers modern comforts and stylish finishes, perfect for any family or investor. Featuring a total of 3 bedrooms and 2 bathrooms, this home features a fully equipped private basement suite with a separate entrance. This home is designed to impress and accommodate. This home has been meticulously updated over the past 5 years. The upstairs kitchen, newly renovated in 2024, boasts quartz countertops and brand new soft-close cabinets, providing both elegance and functionality. An open concept kitchen and living room, 2 bedrooms, and an updated 4-pc bath (2022) completes the main level. Every detail was considered during the basement's overhaul in 2017. Subfloor with membrane and ventilation was installed, topped with beautiful vinyl plank flooring throughout. Soundproofing insulation was added to the entire basement ceiling, enhancing comfort and privacy. Additionally, the basement upgrades include a new kitchen, a 4-piece bath, and new 200-amp panel. Outside you will find a beautifully maintained yard, landscaped in 2019. A nice concrete patio area provides an inviting space for outdoor relaxation, entertainment, and gatherings. Two-inch Styrofoam insulation underneath the siding provides comfort and warmth in the home. Shingles completed on garage (2023) and house (2021). Concrete driveway was completed in 2017. A new 6-foot fence (2022) ensures privacy and security. The property also includes a 24x26 double detached garage, with LED lights and a wood stove. Window wells with appropriate drainage ensures effective water management. Included in the sale are the Gazebo, both TV wall mounts, TV downstairs, and the Futon downstairs. Top part of flagpole will not stay. Fridge, dishwasher, microwave and stove upstairs to stay as well as fridge, cook top and microwave down. Don't miss out on this exceptional property! Schedule a viewing today to see all the amazing updates and features for yourself. (id:51699)
264 Carwin Park Drive
Emma Lake, Saskatchewan
Fantastic opportunity in Emma lake to build your dream cabin. Lot Size is 65 x 135. Close proximity to the lake, private and treed area. Endless opportunity to create your lake oasis. Blank slate and ready to start fresh. Immediate possesion available. Don't miss this great opportunity to call a lake property yours. (id:51699)
4145 Green Olive Way E
Regina, Saskatchewan
Don't miss this opportunity! Nestled at 4145 Green Olive Way in the coveted Greens on Gardiner, this property greets you with a charming front covered deck and an abundance of natural light pouring through a large front window. Step inside to an inviting open-plan main floor, featuring a spacious kitchen with ample cabinet space, an eat-up island, and a dining area that opens onto a beautiful backyard deck. A convenient 2-piece bath completes the main level. Upstairs, you'll find three well-appointed bedrooms. The primary suite boasts a private 2-piece ensuite and a generous walk-in closet. A modern 4-piece bath and a handy second-floor laundry area round out this level. The home also offers a separate basement entry leading to a regulation suite, complete with a full kitchen, cozy living room, 3-piece bath with laundry, and a comfortable bedroom. The basement also features baseboard heating, two mechanical rooms, two electrical panels, and two water heaters. The backyard is designed for relaxation and entertainment, featuring a large deck and patio. Plus, the detached 2-car garage includes a loft above, perfect for extra storage or additional living space. Experience the perfect blend of style, comfort, and functionality in this beautiful home! (id:51699)
190 Dracup Avenue N
Yorkton, Saskatchewan
Welcome to 190 Dracup Ave situated on a spacious lot in the north central part of Yorkton. The location is within walking distance to the Suncrest College, close to the amenities of downtown and right across from the Dracup walking pathways. The main floor of the home features a good sized kitchen with newer cabinetry, dining room that flows right into the livingroom and a newly added 2-pc bathroom off the back entrance. Heading upstairs you'll find 2 bedrooms and a newly renovated 4-pc bathroom with ceramic tile tub surround. The laundry area can be found in the basement which is wide open and undeveloped making it a perfect spot to accommodate all your storage needs. The home has received many upgrades but will still require the finishing touches. Updates in 2023/24 include: new shingles on the south side and on the veranda, on-demand water heater, addition of 2-pc bathroom, renovated 4-pc bathroom, new flooring throughout most of the main floor and upstairs, and new plumbing. With close proximity to the College this could be a great opportunity for an investor to add to their rental portfolio. Don't miss out, schedule a viewing today! (id:51699)
309 3308 33rd Street W
Saskatoon, Saskatchewan
Welcome to Snowberry Downs! This charming third-floor unit offers the perfect blend of comfort and convenience with two bedrooms and one bathroom. The bright and airy open-concept living space features a modern kitchen with ample storage, seamlessly flowing into the dining and living areas. Step out onto the balcony to enjoy the fresh air, providing an ideal spot for relaxation or entertaining. One of the highlights of this unit is the en-suite laundry, adding a touch of convenience to your daily routine. Both bedrooms offer plenty of natural light and storage. The bathroom is stylish and functional, ensuring a pleasant living experience. Situated in the desirable Snowberry Downs community, this home is perfect for those seeking a serene environment with easy access to local amenities. Don't miss the chance to make this delightful property your new home! (id:51699)
3705 Green Moss Lane
Regina, Saskatchewan
Welcome to 3705 Green Moss Lane. A functional 2158 sq ft family home with 4 bedrooms on the second level! You're welcomed in the front door with hardwood floors, a den area perfect for an office, open concept living space. The kitchen has granite counters, corner pantry & eat up island. A gas fireplace provides a nice focal point of the living room. Patio doors off the dining area open up onto the large yard, ready for development. The second level boasts a large bonus room with dimming pot lights. The primary room has vaulted ceilings and a large en-suite bath. An additional 3 bedrooms and 4 piece bath complete this level. Basement is insulated and open for your development. The main floor mud room provides convenient laundry and direct entry to the double attached, insulated garage. (id:51699)
7 Angus Crescent
Regina, Saskatchewan
Welcome to 7 Angus Crescent in the beautiful Crescents neighbourhood. This stunning character home has been extensively transformed over the last 3 years. Gone is the knob and tube wiring and cast iron plumbing; professionally replaced with new materials meeting or exceeding today's standards. The show stopper of the main floor is the amazing kitchen that draws you in from the front door. This home is sexy! Opened to the dining room and living room, the entire room was redesigned with Kitchen Craft cupboards and new counters by Granite By Wednesday. The LG and Bosch appliances all stay with the home. The original hardwood floors throughout the two main floors were all redone by Wascana Floors. Northern Fireplace even transformed the original fireplace with an efficient gas insert. The beautiful wood behind the living room TV was taken from the kitchen when they gutted it so it's almost 100 years old. The second floor also received upgrades with new smoother textured ceilings, lighting and brighter walls throughout. The basement was updated and refreshed with new Berber carpet. The basement bedroom is currently used for extra storage. Please view the video and contact your Real Estate Professional for a tour of this stunning home! Backing onto the school and mere steps away from the Museum and Wascana Park and the downtown amenities make this home a must see! (id:51699)
133 2nd Street W
Lafleche, Saskatchewan
Here is the corner lot that you have been waiting for!! This beautiful property has a nice spacious garage to park in and work in if you need to, the nice big yard has green space and a 11x22 deck off the back east side off the house with part of the deck covered and part wide open. Lafleche is in south central Saskatchewan and has lots to offer such as Health Center, pharmacy, grocery store, bank, gas station, restaurants, K-12 school, hockey and curling rink, autobody shop and so much more. Please book your private viewing today. (id:51699)
938 310 Stillwater Drive
Saskatoon, Saskatchewan
Great top floor corner unit home overlooking a green space in Lakeshore Estates! Come and view this 2 bedroom condo and see how you can make it your own. With a lovely balcony with extra storage, a nice sized living room with electric Fireplace and in suite laundry, this is a great place to call home. Call you Realtor today to view! (id:51699)
634 Daniel Drive
Buffalo Pound Lake, Saskatchewan
Great opportunity for the 2024 summer season out at Buffalo Pound Lake! This property would make a great start to the summer. Located on the North side of the lake, it offers you a cozy space to enjoy the summer. Located on a good sized lot with RV parking and hook up. The cabin faces the lake with your own private lake access. This cabin is ONE of the 12 owners that own up to the shoreline where most is Crown land you just pay to a cooperative. Imagine having your kayaks/canoe or boat right there? Multiple lake views from the property with a deck and fire pit area down by the water, perfect spot to enjoy the scenery. The cabin is quaint with open concept main areas, large entry, bedroom, 3pc bath and a cozy den at the front of the cabin. Metal roofing, plumbing, electrical are a few of the updates that have been completed. Convenient baseboard heat for those chillier nights, mature landscaping for plenty of shade, 2 sheds for extra storage. Take a Sunday drive and check out this property and the beautiful scenery on the North side of Buffalo Pound Lake! (id:51699)
8020 Barley Crescent
Regina, Saskatchewan
Introducing 8020 Barley Crescent – where every detail is thoughtfully designed. Situated facing a picturesque park with no rear neighbors, this home offers a serene setting. The main floor welcomes you with an open concept layout and soaring 9’ ceilings. The living room, adorned with a feature wall and fireplace, seamlessly flows into the dining area and kitchen, flooded with natural light through ample windows. The kitchen boasts a spacious island, stainless steel appliances, quartz countertops, soft-close doors, and a large walk-in pantry. Completing this level is a half bath with tile flooring and a spacious foyer with direct access from the double attached insulated and heated garage. Upstairs, the primary suite awaits with a walk-in closet and a 4-piece ensuite. Two additional bedrooms, each with walk-in closets, a second 4-piece bathroom, and convenient upstairs laundry, enhance the functionality of this floor. Outside, the fully fenced backyard is a haven, featuring upper and lower decks, a hot tub, and green space – perfect for gatherings and enjoying Saskatchewan's breathtaking sunsets. Additional highlights include a plumbed-in generator hookup, natural gas stove, freshly painted interior, professionally cleaned carpets, heated garage with built in storage, and direct entry to the basement . Don't miss the chance to experience this exceptional home – contact your REALTOR® to schedule a viewing. (id:51699)
207 2nd Avenue E
Shellbrook, Saskatchewan
Perfect starter family home located in the thriving community of Shellbrook. Located near the elementary school and downtown Shellbrook, this two plus one bedroom, 1,134 sq ft home features spacious kitchen, dining area, and living room. Master bedroom, bathroom and second bedroom complete the main level. Basement includes rumpus room, bedroom and laundry/utility room. Fenced yard is perfect for children and pets. Call realtor to view. * More picturea to come. (id:51699)
Rm Of Parkdale Acreage
Parkdale Rm No. 498, Saskatchewan
Nestled amidst 50.04 acres of untamed wilderness, this property epitomizes rustic charm and natural splendor. Picture-perfect in every sense, it boasts its own shimmering body of water, bordered by Crown Land and dense forests, ensuring a sanctuary of unmatched tranquility. At the heart of this idyllic retreat stands a cozy mobile home, beckoning with the warmth of a wood-burning fireplace and the inviting embrace of 896 square feet of living space. With 2 bedrooms and 1 bath, it exudes a quaint, comfortable ambiance, perfect for escaping the hustle and bustle of modern life. Step into the covered carport, well sheltered, offering a rustic haven for your vehicles and outdoor gear. But the magic of this property doesn't end there. A second house, weathered by time yet brimming with untapped potential, awaits your touch. With a little TLC, it could be transformed into a charming guest cottage or a cozy retreat for quiet contemplation amidst nature's embrace. Outside, the land unfolds like a canvas, offering endless possibilities for exploration and adventure. Wander through the lush garden, where vibrant blooms mingle with the scent of earth and foliage, offering a bounty of fresh produce for your table. And as evening falls, gather around the crackling fire pit, its flickering flames casting a warm glow over laughter-filled gatherings and cherished moments shared with loved ones. With its rugged beauty, secluded setting, and the timeless allure of a wood-burning fireplace, this property is a haven for those seeking a connection to nature's rhythms and the simple pleasures of life. Whether you dream of a weekend retreat, a hobby farm, or a full-time escape from the chaos of the world, this enchanting estate offers the opportunity to live in harmony with the land, embracing a lifestyle that is as timeless as it is rewarding. Welcome home to rustic paradise. (id:51699)
4001 3rd Avenue
Laird, Saskatchewan
Welcome to this charming in-town acreage in the picturesque town of Laird. Set on a generous 4.34 acres, this property offers the perfect blend of privacy and convenience. The older home, built on a sturdy concrete foundation, features a partially finished basement. With a total of five bedrooms and two bathrooms, there is ample space for a growing family or hosting guests. The main floor boasts a large kitchen, dining room, and living room, ideal for family gatherings and entertaining. A four-piece bathroom and a smaller bedroom complete the main level. Recent updates include new shingles and a hot water heater installed in 2018, and a new furnace and air conditioning unit hooked up in 2023. Outside, you'll find a two-car detached garage, perfect for vehicles or extra storage. Additionally, the property includes a barn, offering endless possibilities for hobbies. Enjoy the tranquility of rural living with the convenience of town water. This unique property provides a rare opportunity to experience the best of both worlds. Come out and explore the privacy and charm of this in-town acreage. Make your dream of country living a reality with this exceptional property in Laird. Don’t miss out on this one-of-a-kind opportunity! (id:51699)
4.36 Acreage North
Hudson Bay Rm No. 394, Saskatchewan
This 4.36 acres complete with the appealing front perimeter treated plank fencing & flower beds has a mature yard, garden area, workshop, and ample room for outdoor activities, a tranquil and inviting space. With paved drives through to the back outbuildings and we have interlocking brick to the entrance. The main level's layout, including two living room spaces, two eating areas, main floor laundry, and a walk-in tub, it offers convenience and comfort. The custom-built oak cabinets with granite countertops add elegance to the kitchen, while the vaulted ceilings and solid wood doors enhance the interior's aesthetic appeal. The primary bedroom's en-suite bathroom with a 6’ Roman tub and access to the hot tub sunroom provides a luxurious retreat. Additionally, the basement's large rec room, fourth bedroom, and storage space offer flexibility for personalization. The property's amenities, such as the 200 amp services, backup generator, central vac & central air along with natural gas heat and fireplace, underground sprinklers, and outbuildings, contribute to its functionality and convenience. Sit out under the large covered private back deck and enjoy it all! Overall, it is a fantastic opportunity for someone looking for a peaceful and well-equipped acreage lifestyle. (id:51699)
101 453 Walsh Trail
Swift Current, Saskatchewan
This main level condo boasts three bedrooms and two bathrooms, making it a spacious and comfortable living space. Upon entering, you're greeted by a large entrance area. The kitchen has been updated with new backsplash, countertops, lighting, and appliances, giving it a modern and fresh look. The condo is south-facing, allowing for plenty of natural light to fill the space. It has been freshly painted and features new vinyl plank flooring. The open-concept living room and dining room provide a versatile and inviting area for entertaining and daily living. A large balcony offers a perfect spot to enjoy summer evenings and take in the beautiful views. Additional conveniences include in suite laundry, underground parking and extra storage space. The building is equipped with security doors, a recycling program, gathering room, and an elevator, enhancing both safety and convenience for residents. This property is in immaculate condition - pack your bags and move in! Call today for your personal viewing! (id:51699)
8 Sleepy Hollow Road
Murray Lake, Saskatchewan
Nestled in the serene enclave of Sleepy Hollow, this all-season cabin beckons with its promise of lakeside living at its finest. Offering 75 feet of prime lakefrontage, it's a haven for families seeking a retreat amidst nature's embrace. Recently renovated, this cabin is not just a dwelling but a gateway to a lifetime of cherished memories. Step inside to find a cozy haven awaiting, with a spacious open lawn area adorned with UGG Sprinklers, perfect for outdoor games and family gatherings. The cabin, built on a sturdy slab foundation, boasts an attached garage that can be utilized for parking or converted into additional living space, catering to your every need. The heart of this cabin lies in its functional kitchen, offering stunning views of the lake and ample space for dining or lounging. With four bedrooms and additional sleeping areas, there's room for everyone to rest and recharge after a day of lakeside adventures. Cozy up by the well-functioning wood stove for evenings filled with warmth and laughter. But the true star of this retreat is the lake itself. Step out onto the wooden deck, accessible from both the master bedroom and living area, and be greeted by panoramic views that take your breath away. Here, a large shared-tiered deck await. Includes a 64’ dock. With its quiet ambiance and front-row views, this beach is a sanctuary where summer memories are made. Practical and move-in ready, this cabin is equipped for year-round enjoyment, boasting its own well and septic system. Whether it's a lazy summer day or a crisp autumn evening, this cabin invites you to make it your own and embark on a journey of lakeside living that lasts a lifetime. (id:51699)
358 Pine Drive
Buckland Rm No. 491, Saskatchewan
Pavement right to the gate. Impressive 1500 sq ft 4 bedroom plus den/office 3 bathroom bungalow just 4 minutes from town with incredible privacy and features. Home with attached 2 car garage and a 3 car garage/shop sit on a 2.5 acre parcel that is fully fenced with an automatic entry gate at the end of the driveway. When you enter this home you are greeted by a large entryway with direct access to the attached 26 x 28 insulated double garage and workshop. The main floor has a living room with a wall of south facing windows, and a sliding door to the deck. Living room also has beautiful hardwood floors, vaulted ceilings, high efficiency wood burning fireplace and custom mantle, hearth and loads of cabinetry. Spacious kitchen with formal dining area, primary bedroom with dressing area and 3-piece ensuite bathroom, garden door to fully landscaped patio area and hot tub. Walkout basement is fully finished and has a Games room with enough space for a pool table, ample sized family room, 4th bedroom, an office/den, 4-piece bathroom, amazing laundry room and 2 storage rooms. The patio doors off the games room that leads to an incredible multi level custom stone patio. Perfect entertaining or lounging areas with complete privacy and beautiful treed southern views. On the north side of the yard is a mechanic or woodworker's dream shop, measuring 24 x 48 with an attached 16 x 24 carport. The shop has room for cars/boats/toys/potential woodworking shop, plus an amazing 1150 sq ft 2nd level that is fully finished and can be used for a variety of purposes! Call your favorite realtor for more details about this amazing home. (id:51699)
81 5043 James Hill Road
Regina, Saskatchewan
#81-5043 James Hill Rd in Harbour Landing is nestled in one of Regina's most desirable new neighborhoods, this condo offers unparalleled convenience and charm. Harbour Landing provides an array of amenities right at your doorstep, including scenic walking paths, numerous parks, shopping centers, restaurants, and essential services. This main-level unit, located in a tranquil corner of the complex, features a bright and inviting living room that seamlessly transitions into the kitchen area. It boasts two generously sized bedrooms and a well-appointed 4-piece bathroom. For added convenience, the unit includes in-suite laundry and is equipped with in-floor heating, ensuring cozy warmth throughout the winter months. Additional highlights include two dedicated parking stalls. The condo fees cover a range of services, such as exterior and common area maintenance, building insurance, lawn care, snow removal, garbage disposal, and reserve fund contributions. Experience the best of Harbour Landing living with this exceptional condo. (id:51699)
Estevan Airport Road Acreage (Denouden Acreage)
Estevan Rm No. 5, Saskatchewan
Welcome to county living only a few minutes from the city. Just minutes from Estevan, and NO GRAVEL roads to get you there, this acreage boasts 16.69 acres and a 1,560 sq ft home with a wrap around deck. The main outbuildings are a 30’ x 50’ heated shop with a mezzanine and 14’ overhead door, and a 70’ x 100’ Quonset with a cement floor. There is also a newer outdoor pool and pool house. The home features 4 Bedrooms, 2 bathrooms, main floor laundry and a large open concept kitchen dining area. The basement has a large recreation room, 3 piece bathroom, a large bedroom, and tons of storage. Water supply is an artesian well and the well water is potable. Septic tank. With plenty of room for all your toys and more outbuildings, and only a few miles from the City of Estevan, this acreage just might be the one to call home! Call today to view this home and start living the dream of acreage life at its best! (id:51699)

