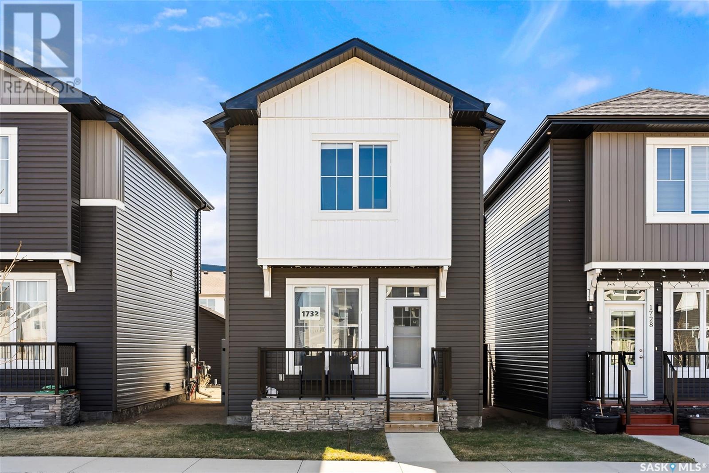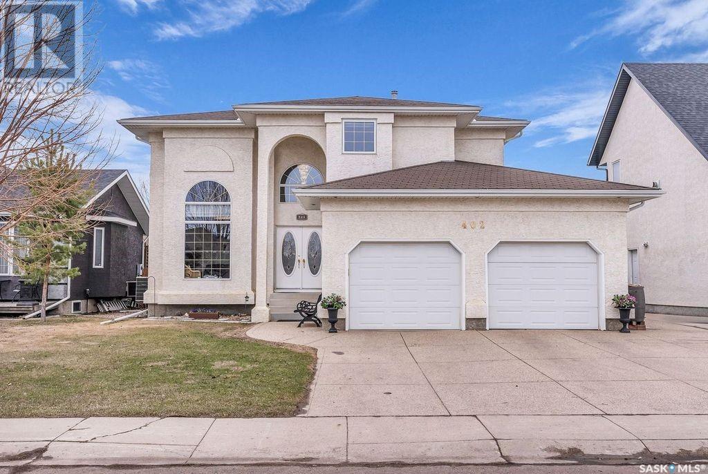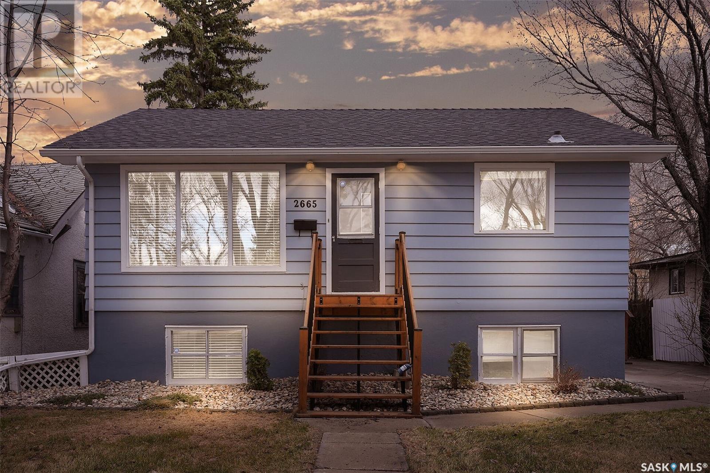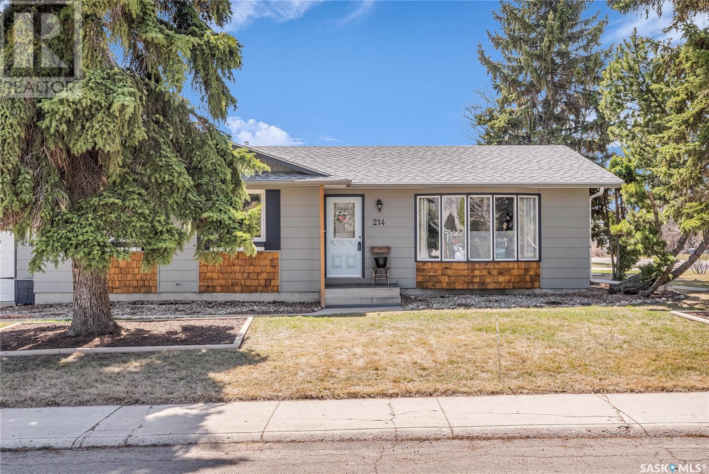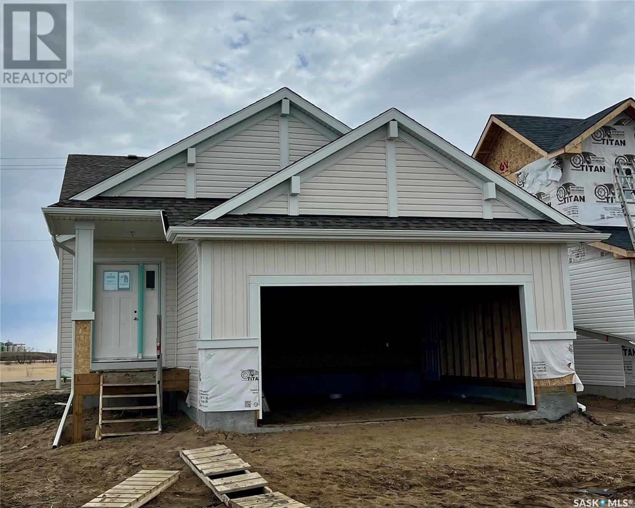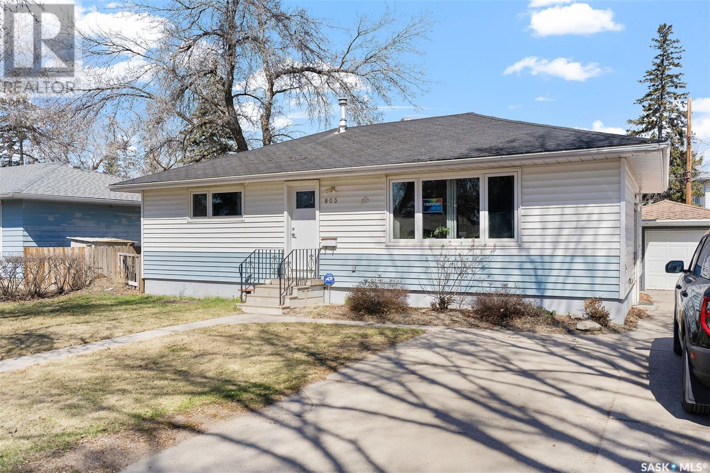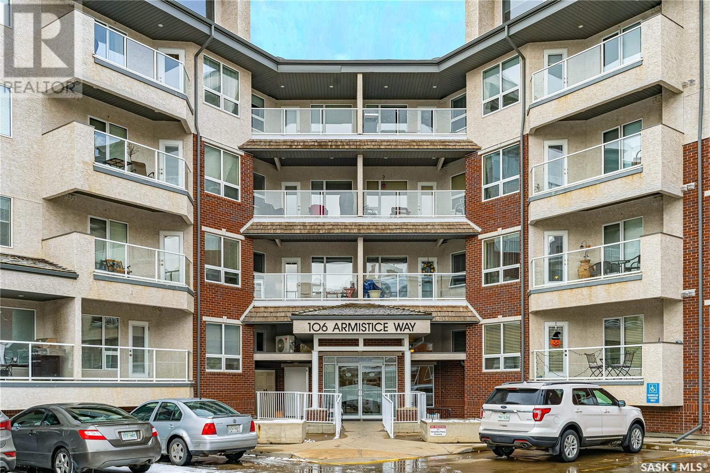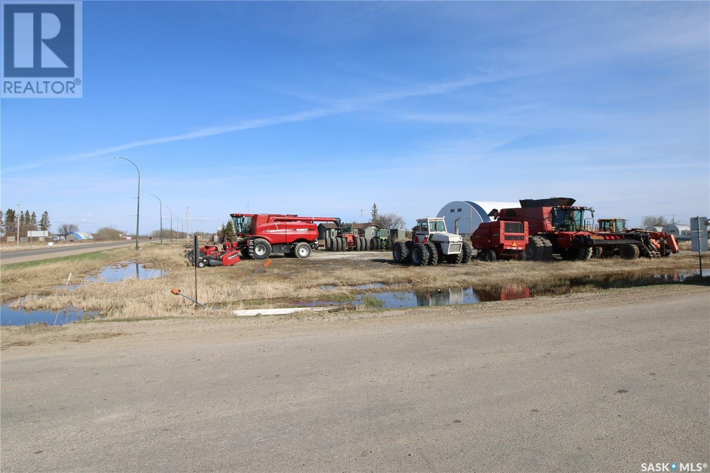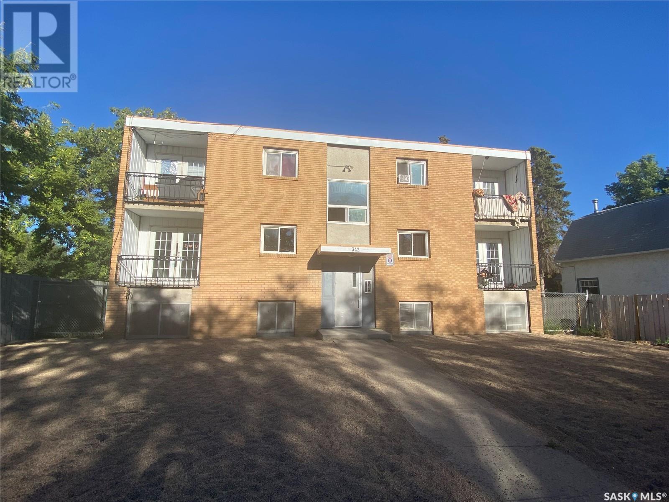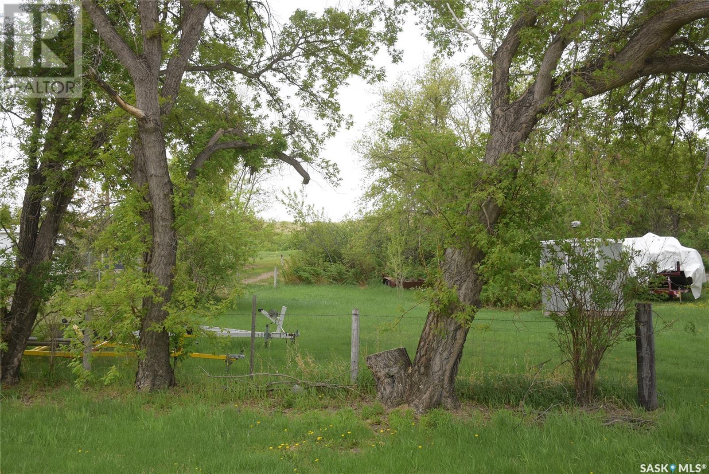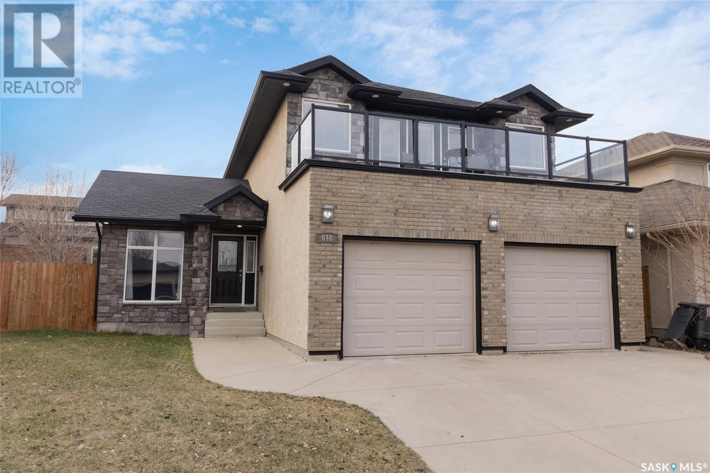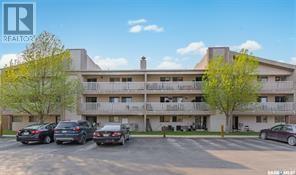Listings
1732 West Market Street
Regina, Saskatchewan
Looking for a move in ready home in Westerra? Look no further! 1732 West Market Street located in the growing community of Westerra: This delightful home offers a cozy living space, perfect for relaxing and entertaining. With its open floor plan, the living room flows seamlessly into the kitchen, creating a great space for family gatherings. Upstairs the two bedrooms are spacious and filled with natural light, providing a comfortable retreat. The primary bedroom features a walk in closet, and 4 pc ensuite; while the 2nd bedroom is large with a huge walk in closet! 2nd floor laundry and full 4 pc bath complete the 2nd level. The basement has been developed to include a rec room and 3rd bedroom! Outside, you'll find a lovely backyard, ideal for enjoying the outdoors, with a single detached garage and room for parking you will have plenty of space for storage and outdoor play. Located in the vibrant growing community of Westerra, this home is conveniently close to parks, easy access to downtown, and the bypass access making getting around Regina a breeze. It's a great place to call home! Contact your agent today, to schedule your private viewing! (id:51699)
402 Laycoe Crescent
Saskatoon, Saskatchewan
Experience the charm of this great home that backs the Forestry Farm Park and the many trails right from your doorstep! Step inside this impressive two-story custom-built family home boasting 5 bedrooms and 4 bathrooms. With an open plan layout, this home offers a seamless blend of spaciousness and coziness. Picture yourself gazing out towards the breathtaking natural scenery of the park. Picture the enchanting sight of Christmas lights twinkling in the nearby enchanted forest. This property is truly something special. The white kitchen features an inviting island and a large pantry with plenty of cupboard space and a computer desk area. The dining area offers panoramic views of the stunning backyard. The main floor boasts hardwood flooring throughout, with a spacious family room showcasing a lovely gas fireplace. Convenient amenities include a separate laundry area, and a two-piece bathroom with updated flooring. As you ascend the beautiful staircase, you'll discover the owner's retreat—a massive primary bedroom with a sitting area, a luxurious 4-piece ensuite with a jacuzzi tub and ample closet space. Upstairs, two additional bedrooms share a full bathroom, providing comfort and privacy for the whole family. The basement offers a versatile living space with a living room, games area with mirrored walls for exercise, a bathroom with a shower, two bedrooms, one presently an office and abundant storage. This home comes complete with a 22 x 24 attached garage, triple car driveway, deck, patio, and storage shed in the large backyard, this home offers all the comforts you desire along with central air conditioning. Located nearby two elementary and high schools, library, shopping centers and the Saskatoon Zoo. Nestled in a sought-after neighborhood, this unique property offers the perfect blend of luxury, comfort, and location. Don't let the opportunity slip away—reach out to your real estate agent today to schedule a viewing and make this extraordinary home yours! (id:51699)
2665 Argyle Street
Regina, Saskatchewan
Charming 3 bed, 2 bath character home located in a desirable area of River Heights. Steps from Kiwanis Park, Sheldon Collegiate high school, Neil Balkwill Centre, and many other amenities such as restaurants and other conveniences. Close to Wascana Park, downtown and all south end amenities. This home has been lovingly cared for over the years. Recent improvements include an updated kitchen, updated bath, paint, exterior paint, and shingles on house and garage. Main floor living room and dining area feature beautiful hardwood flooring and a large west facing window overlooking the front yard. Updated functional kitchen includes a good amount of cupboards and counter space with the added bonus of a built-in dishwasher. Both bedrooms on the main floor also feature hardwood flooring. Four piece bath completes the main level. Basement is developed with the option of using it as a mortgage helper - 220 plug is there for the addition of a stove. Downstairs has large windows making this area a bright and cheery space to enjoy! Basement development includes a kitchen area, bedroom ( window may not meet current egress), rec room or living room area, and a utility/laundry room. Beautiful mature backyard is a great place to relax, or entertain family and friends. Enjoy a morning cup of coffee or an evening BBQ on the spacious patio deck. Single detached garage is a nice addition to this space. This home is a wonderful opportunity for a first time home buyer who is looking to live in a lovely area close to many great amenities. Contact a real estate professional for more information, and to schedule a showing. (id:51699)
214 Nahanni Drive
Saskatoon, Saskatchewan
If you’re looking for a move-in ready home in Saskatoon’s North end, you’re going to want to check out this mint condition bungalow in popular River Heights. Welcome to 214 Nahanni Dr featuring 1171sf with 3 bedrooms & 3 bathrooms. As you arrive you’re greeted with incredible curb appeal when pulling up the double drive into your double attached garage. When you step inside, you’ll quickly notice the spacious open feel & tons of natural light flooding into the living and dining areas, featuring high quality updated laminate flooring. In the kitchen, you’ll enjoy lots of counter space w/ wood cabinetry, more natural light, eating area & quality appliances. Down the hall there’s two nice sized guest bedrooms with plenty of closet space, a renovated 4pc main bathroom & the large, beautifully decorated primary bedroom comes complete with 2pc en-suite. In the fully developed basement there’s a massive family room/games area equipped w/ adorable tiki style wet bar perfect for spending time with family or entertaining. Rounding out the basement is a den(could be a 4th bedroom), 3pc bathroom w/ new vanity & toilet, spacious, well organized laundry room complete w/ appliances & tons of storage in the well thought out storage room. Outside, the lush yard is fully fenced w/ trees & shrubs, underground sprinklers front/back, patio & garden area & you’ll be delighted by the cottage-like garden shed w/ plenty of space to store your garden tools without filling up the garage. Notable upgrades to this lovely home within the last few years include; shingles, upgraded insulation in the attic/garage, laminate flooring upstairs, carpeting downstairs, furnace/water heater, upgraded underground sprinkler controls & more. Near all amenities including transit, schools, Lawson Heights mall & the river. Don’t miss this opportunity to own an affordable turn key home in one of Saskatoon’s best locations. Call/text your Saskatoon agent today to arrange your viewing and check out the video tour! (id:51699)
3201 Green Turtle Road
Regina, Saskatchewan
UNDER CONSTRUCTION! Welcome to this charming 1458 sq ft bungalow nestled in a peaceful neighborhood of Eastbrook, boasting a double front attached garage. Step inside to discover a spacious and inviting layout, perfect for modern living. As you enter through the foyer, you're greeted by a bright and airy living room, ideal for relaxing with family or entertaining guests. The adjoining kitchen seamlessly flows into the well-appointed dining room. The kitchen features ample counter and storage space, a convenient large island ideal for prep space and an eat-up bar. The primary bedroom offers a tranquil retreat with its generous size and en-suite bathroom and good sized walk in closet, while two additional bedrooms provide versatility for guests, a home office, or hobbies. Main floor laundry area is another well thought out design that this home offers. Outside, the double front attached garage provides convenience and storage space. Located in a desirable community with easy access to amenities, parks, and schools, this home combines comfort, convenience, and style. Don't miss your chance to make it yours! Schedule a viewing today. (id:51699)
803 Wilson Crescent
Saskatoon, Saskatchewan
Welcome to this charming 1,056 sq ft bungalow nestled in Saskatoon's coveted Avalon neighborhood on Wilson Crescent. This property boasts a legal 2-bedroom basement suite, perfect for generating great rental income. In addition to the basement suite, there is a spacious 3-bedroom main suite, offering even more rental potential or an ideal living space for the homeowner. Enjoy the comfort of upgraded windows throughout most of the home, as well as upgraded siding with foam insulation. This home has a spacious layout up and down, with the upstairs featuring a bright and sunny south-facing living room, good-sized bedrooms as well as a renovated 4-piece bathroom. There is shared laundry off of the separate entry for the basement suite, which also has a good-sized kitchen, living room and two large bedrooms plus a den space (that also has an extra laundry hookup) with lots of storage. The property features an impressive yard, providing ample space for outdoor activities and relaxation. Huge deck with a natural gas BBQ hookup and plenty of mature trees. Convenience is key with an oversized single detached garage that also has a separate storage or work space as well as a double driveway with plenty of room for parking! Situated close to all of Stonebridge's amenities and with three schools conveniently located across the street, or just blocks away, this home offers both comfort and convenience for residents. Whether you're looking for an investment property with excellent rental potential or a comfortable home to live in, this bungalow on Wilson Crescent is sure to impress. Great income here with the basement generating $1,500/mo utilities included with a great tenant in place until May 2025. The main floor generates $1,950 + $200 for the garage, utilities included. Don't miss out on this fantastic opportunity! Open Houses Saturday April 27th and Sunday April 28th 2-4 PM. (id:51699)
116 106 Armistice Way
Saskatoon, Saskatchewan
Lovely condo at Versailles Place! This nice unit features open kitchen with granite countertops, eat up island and large dining area. The spacious living area has loads of natural light from the windows that show the park view, as well as the patio door to the large private deck. The primary suite features 2 closets and an ensuite with full size walk in shower. There is a second bedroom and full bath with tub/shower combo. This suite also has a laundry room with room for storage. Keep your car warm and avoid shoveling snow off of it in the underground parking! There is one parking stall as well as your own storage room. This building is located near market mall and all of the area amenities and has an elevator, exercise room as well as a meeting room. (id:51699)
550 3 Highway
Spiritwood, Saskatchewan
PRIME LOCATION!! Vacant 1.08 acre fully serviced commercial lot (services at property line) in the town of Spiritwood. Conveniently located at the junction of Hwy #3 & Hwy #378 which makes a perfect location for any business to thrive. Call today for more information. (id:51699)
342 R Avenue S
Saskatoon, Saskatchewan
12 Unit apartment building. The suite mix consists of 12 one-bedroom suites. There are two suites on the lower level that are slightly smaller and do not have a dining nook or storage closet, while the others do. Upper level suites have balconies. Number of upgrades to the property. This includes newer mechanical systems, a newer roof and upgrades to the suites. The exterior windows (now PVC sliders) and the patio doors were replaced in 2010/2011. Canadian Spray Foam Solutions Limited installed a 2” spray foam roof cover on August 20, 2019. The boiler was replaced at the end of 2017. As well, a 115 gallon holding tank for domestic hot water was also installed at that time. (id:51699)
47 Taylor Street
Taylor Beach, Saskatchewan
This nice level lake view lot is located in the quiet peaceful Organized Hamlet of Taylor Beach on Katepwa Lake. The lot is located across the road from the public reserve at Taylor Beach which allows for unobstructed views of the lake and surrounding valley, lake access and a large green space to relax or for the kids to play. The lot has a few mature trees and great access. From this location it is a short drive to Katepwa Lake main beach, boat launch, restaurant, a family 9 golf course or Katepwa Beach Golf Club one of the best nine hole golf course in Saskatchewan. The Seller does have engineered house plans that maybe included with sale of Lot. This is a great place to build your Valley home and enjoy all the Valley life style has to offer. (id:51699)
646 Van Impe Terrace
Saskatoon, Saskatchewan
Welcome to your dream home in the desirable Willowgrove neighborhood! This beautiful two-storey residence is situated conveniently close to two elementary schools, making it an ideal choice for families. Boasting five bedrooms and four baths, including two laundry closets for added convenience, this home is sure to please. Step into the light-filled open concept main level featuring vaulted ceiling in the living room & a cozy gas fireplace. The ample dining area provides access to the spacious backyard through sliding doors to the deck. Lovely kitchen offering stainless steel appliances (new fridge), natural gas cooktop, granite countertops, a functional island with extra seating, tile backsplash, undermount lighting, and ample cabinetry. A stunning executive primary bedroom awaits you on the second floor, complete with a luxurious 4-piece ensuite featuring a corner soaker tub a walk-in shower, water closet & ample counter space for all of your needs. A spacious walk in closet is another added feature in this bedroom. Step out onto your own private deck where you can enjoy a morning coffee, off of this dreamy room to complete this luxurious area. Two more spacious bedrooms, a 4-piece bathroom & laundry closet complete the upper level. The basement offers two additional bedrooms, a large family room with many possibilities, another 4-piece bathroom, and a bonus laundry closet. Outside, you'll find a fully fenced backyard with a fire pit area and a spacious deck with a natural gas BBQ hookup, perfect for entertaining. Other features include hardwoods, ceramic tile, brand new carpet on 2nd level, central air conditioning, window treatments, sump pump & more. With its superior location close to schools, bus routes, and all the amenities of the area, this home truly has it all! (id:51699)
416 310 Stillwater Drive
Saskatoon, Saskatchewan
Main floor condo in Lakeshore Estates. Two bedroom unit with laminate and linoleum flooring, maple kitchen cabinets and stylish counter tops, all appliances included (stainless steel fridge, stove and dishwasher), electric fireplace, high decor baseboards, plus a 4pc bathroom as well. Boast a large laundry/storage room and extra storage of patio area. Condo fees cover heat and water/ sewer, common maintenance and common Insurance. One parking stall included. Close to all amenities and bus stop just outside the door. complex has Rec centre with squash courts , weight room and general games area. (id:51699)

