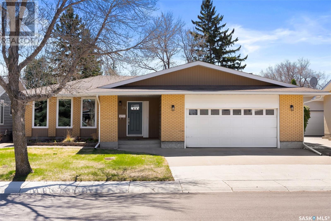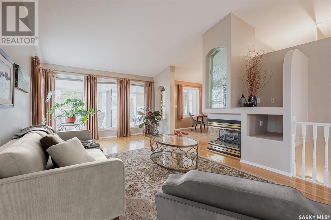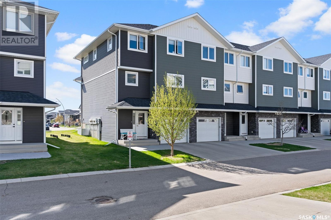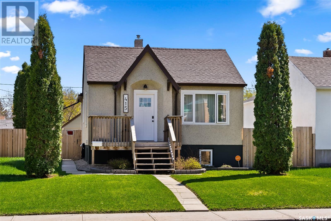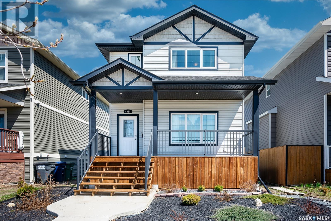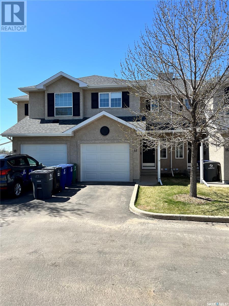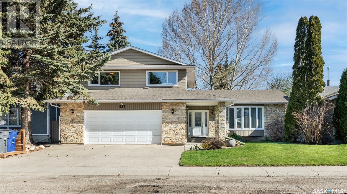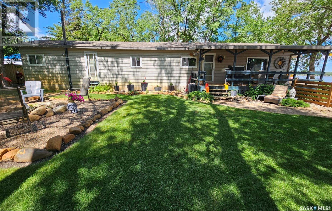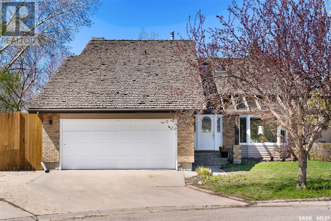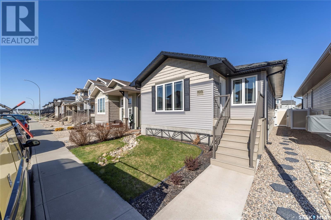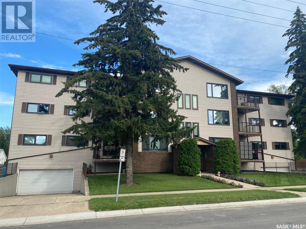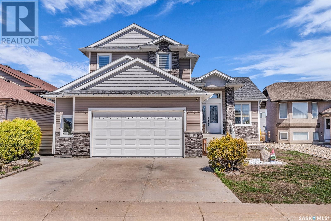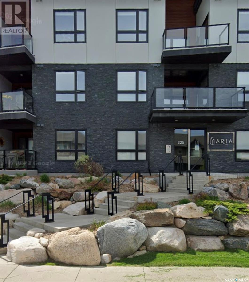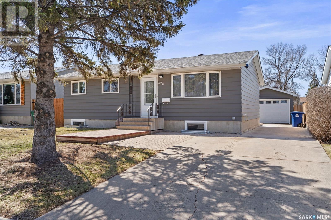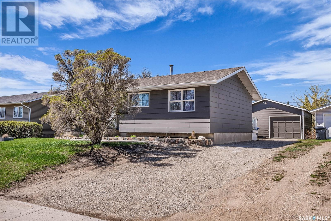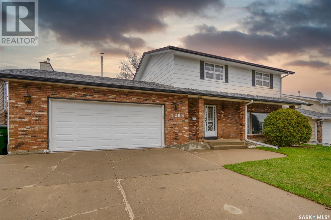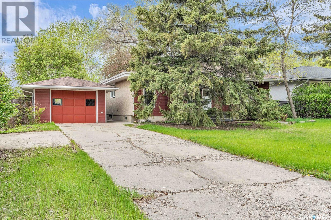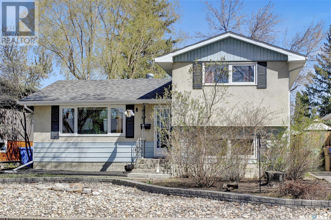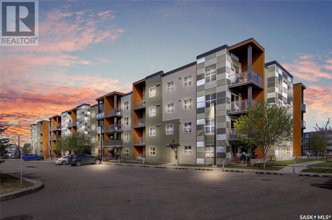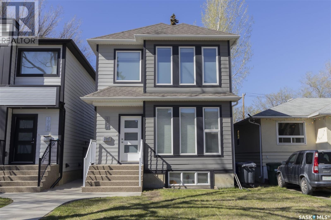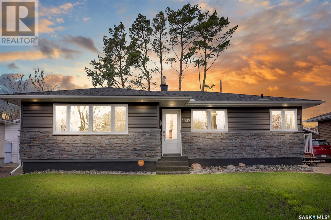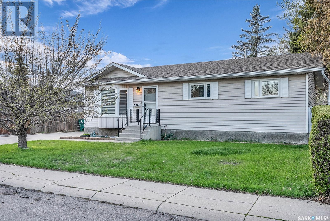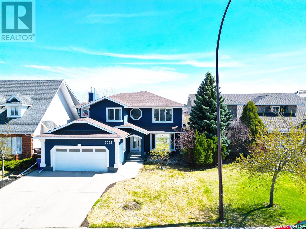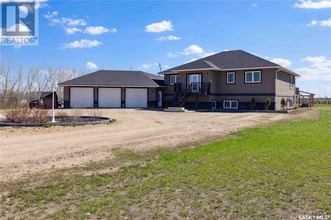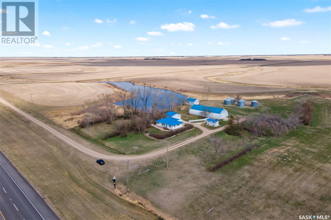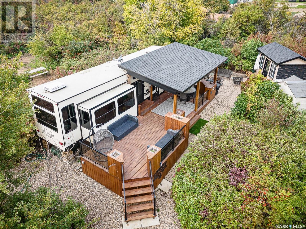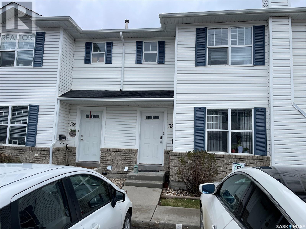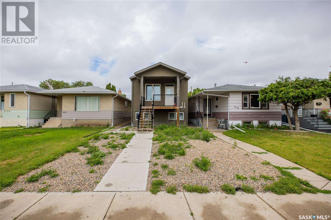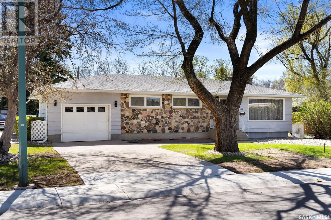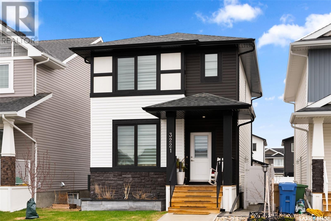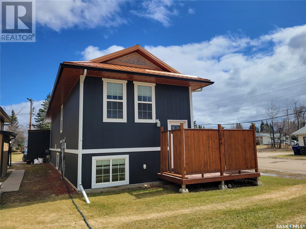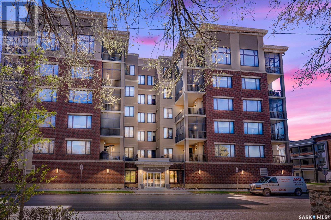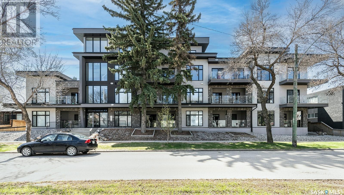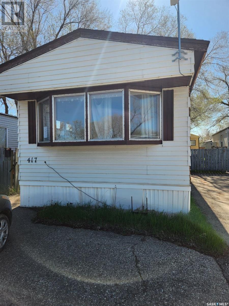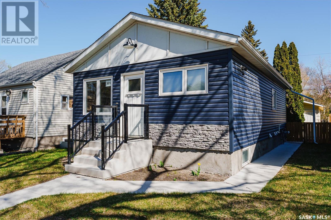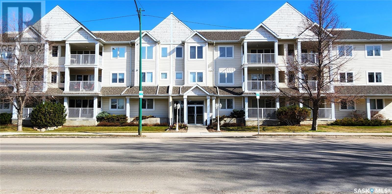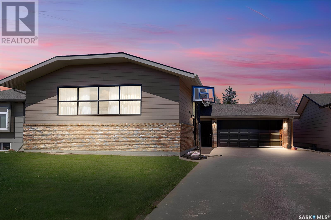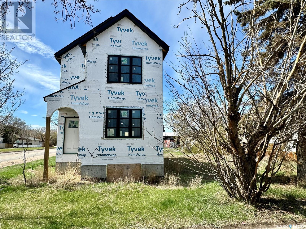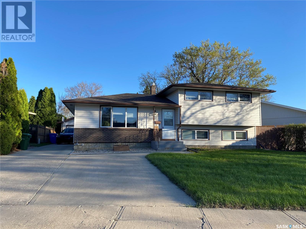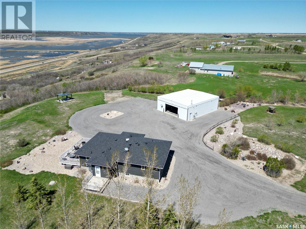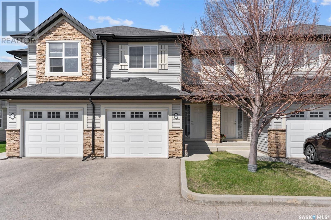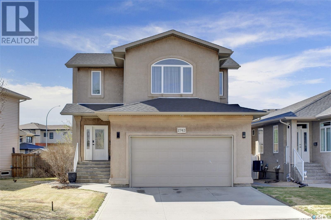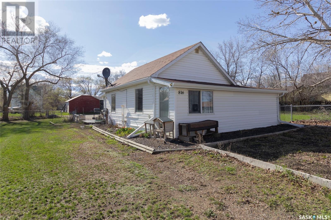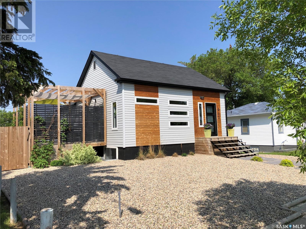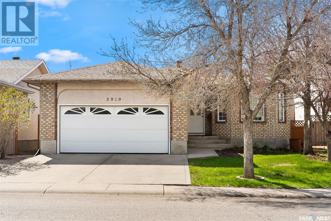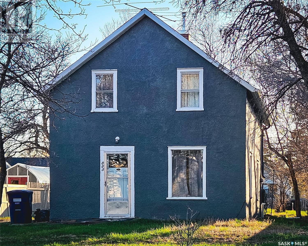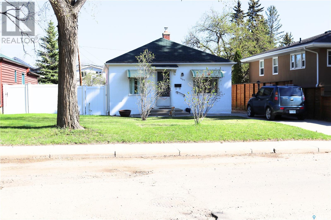39 Green Meadow Road
Regina, Saskatchewan
Welcome to 39 Green Meadow Road, nestled in the charming University Park neighborhood of East Regina. This home boasts a remarkable renovation, offering 1,680 sq ft of main floor living space, complemented by a 22 x 23 attached garage. With 4 bedrooms and 3 bathrooms, this residence is designed for both comfort and functionality. As you step inside, a large tiled foyer welcomes you, complete with a custom built-in coat closet unit. The spacious living room features ample room for versatile furniture arrangements, complemented by large windows, pot lights, and gleaming hardwood floors that run throughout. The kitchen stands as the heart of the home, showcasing granite countertops and a KitchenAid appliance package, including a gas stove, microwave, built-in oven, dishwasher, and hood fan. Additional custom cabinets offer ample pantry space or appliance storage, while undermount lighting, soft close hinges, and pull-out drawers enhance convenience. A lower level table off the island offers convenient seating. Off the kitchen, a generous dining area, or informal living space, boasts a wood-burning fireplace flanked by built-in shelving and patio door access to the backyard. Two spacious bedrooms on the main floor, one featuring a closet equipped for main floor laundry, offer flexibility and convenience. The primary bedroom boasts dual closets and a luxurious 3-piece ensuite and the main 4 pc bathroom has updated tile flooring, tub surround, vanity, and quartz counters. Into the basement, you'll find the fourth bedroom (non-egress window), a sizable 2-piece bathroom, and a spacious recreation area that would be easy to modernize. The laundry/utility room contains the front load washer/dryer. This home is equipped with updated PVC windows, a h/e furnace, and air conditioning. Contact your real estate professional for more information. (id:51699)
502 Blackthorn Crescent
Saskatoon, Saskatchewan
This 1505 sq foot bungalow located in the Briarwood area of Saskatoon is well located on a quiet crescent and is a perfect family home. As you enter this beautiful bungalow, you will immediately notice natural light from a curved glass block feature in the foyer. Large windows on the east and west ends of the home fill this home with even more light and definitely adds to the appeal of this beautiful house. A large living room with natural gas fireplace, formal dining room and eat-in kitchen will definitely allow for large family gatherings. Step outside to a fantastic 12 by 15 ft sunroom. This could be your new "favorite spot". This home has two large bedrooms on the main floor as well as a 4 pc bathroom. The primary bedroom has a large 3 pc ensuite with huge mirrors and jetted tub. Downstairs, you'll find a massive family room area with a 2nd natural gas fireplace and lots of room for a games area, two additional bedrooms plus a 3 pc bathroom with tons of potential to create a large walk-in shower. You'll find a huge storage area plus a tidy laundry utility area on this level. Please note: the home owner has added a 2nd washer and dryer on the main level (back closet) for convenience. You'll notice that some of the photos have been virtually staged to give perspective on the size of the rooms and furniture place. Call your favorite Realtor today to view this outstanding property. (id:51699)
115 315 Kloppenburg Link
Saskatoon, Saskatchewan
Welcome to the Aspen Pointe Townhomes, refined living nestled within the desirable Evergreen community. Perfectly positioned, this residence offers seamless access to local elementary schools, Evergreen Village Square, and an array of conveniences. Thoughtfully curated with a contemporary aesthetic, this home embodies sophistication at every turn. The largest floor plan available in the development, this property offers plenty of space for your growing family. Upon entry, you're greeted by a spacious foyer, complete with a convenient closet and direct access to the attached garage. Ascending the stairs to the main floor, an inviting living space awaits, characterized by dramatic ceiling heights and strategically placed windows that flood the room with natural light. A garden door beckons you to the rear deck, extending the living area outdoors. The next level exudes elegance, with a dining area overlooking the living space below, seamlessly connected to a modern kitchen adorned with quartz countertops, sleek cabinetry, and stainless steel appliances. A thoughtfully positioned two-piece bathroom adds to the convenience of this level.Ascending to the top floor reveals a sanctuary of comfort, boasting three well-appointed bedrooms, including a primary suite featuring a walk-in closet and a 4 piece ensuite. Completing this level is a main bathroom and a strategically located laundry area, enhancing the practicality of daily living.The basement is completed as a versatile space offering an additional family room which can also function as a bedroom or additional work/flex room space, as well a 2 piece bathroom with rough in for future shower. Noteworthy features include a sun-drenched west-facing deck, perfect for enjoying the summer evenings and central air conditioning offering year round comfort. This is your opportunity to experience contemporary living and a low maintenance lifestyle in the Aspen Pointe Townhomes. (id:51699)
415 College Avenue
Regina, Saskatchewan
Step into this cute 3-bed, 2-bath, 860 sq/ft bungalow with a non-regulation basement suite located in the popular Arnhem neighbourhood. As you enter, you'll be greeted by a living area with hardwood flooring. The main floor, which currently rents for $1625, boasts two generously sized bedrooms. And let's not forget the fully renovated bathroom, where every detail has been carefully curated. But the true magic awaits downstairs. The finished basement, featuring a non-regulation 1-bed, 1-bath suite with a separate entrance currently rents out for $975. The rental income opportunity will help pay off your mortgage. Outside, the backyard beckons for outdoor gatherings and relaxation. Fully fenced for privacy and security, you'll find a charming patio adorned with a pergola, ideal for savouring your morning coffee or hosting summer barbecues. A new deck invites you to soak in the sunshine while a single detached garage with updated siding and a new garage door provides ample space for parking and storage. But the upgrades don't stop there. This home has been meticulously maintained and improved, with a waterproofing and weeping tile drainage system installed around the perimeter of the basement, ensuring peace of mind and protection against the elements. Spray foam insulation in the basement walls, blown insulation in the attic, a hi-efficient furnace, PVC windows, an updated electrical panel and a wired garage enhance the comfort and efficiency of this residence. With the potential for additional income from the rental suite, this is not just a home–it's an investment in your future. (id:51699)
4018 33rd Street W
Saskatoon, Saskatchewan
Welcome to 4018 33rd Street West. This well appointed two storey home backs onto the pond, and has quick access to Blairmore Suburban Centre, Hampton Village, and Circle Drive. Outside you will find a xeriscape front yard with a large front porch, the perfect place to enjoy your morning coffee. Entering the home you’ll find a Foyer with double closet, and a living room that is open to the dining area and kitchen, ideal for entertaining. The kitchen has plenty of cabinetry, a corner pantry, and granite countertops. Also on the main floor is a good-sized mud room off the back door, and a 2-piece powder bathroom. Upstairs is bright and airy, and you will find a large Primary bedroom suite, with a sizeable walk-in closet, and a 3-piece Ensuite bathroom. Also, upstairs are 2 good sized bedrooms, and a 4-piece bathroom. The basement rooms are already framed up but remains open for your design ideas to finish off the space. In the back yard you’ll find an 8x4 deck that leads down to the sun-drenched yard, and a 24’x22’ detached garage with lane access. Don’t forget to view the virtual tour by clicking the link in the listing! (id:51699)
17 127 Banyan Crescent
Saskatoon, Saskatchewan
Welcome Home to 17-127 Briarwood. This 3 bedroom up, 3 bathroom full-developed townhouse is what you've been looking for. The current owners have lovingly upgraded and taken care of this property, and it truly shows! Quiet and privacy can be found in this unit as well, as it backs west-facing other complex privacy wall, lots of green space and visitor parking steps away. Step in, you will notice a lovely foyer area that leads to an open concept living, kitchen and dining room. Gorgeous brand new stainless appliances (January) compliment your white kitchen space. With modern laminate flooring throughout the main. Other recent upgrades include paint, toilets, faucets, light fixtures and more.. The upstairs has 3 ample sized bedrooms, with the large master having access to the spacious jack & jill ensuite. The basement is fully developed with a large family room area, separate nook (perfect for crafts, hobbies- you name it) and a functional 4-piece bath and laundry area. No need to hide in the basement to stay cool either, this unit is equipped with central air. Great single attached garage, with included heavy duty shelving and a chest freezer. This unit won’t last long. Book your private showing today. (id:51699)
627 Highlands Crescent
Saskatoon, Saskatchewan
You'll have to check out this beautiful home in Wildwood! Enter into the home and be immediately graced by warm southern light and golden maple hardwood floors. The kitchen features stainless steel appliances, stone countertops and wood cabinets that are ideal for cooking or entertaining after a long week at work. Off to one side of the kitchen there is a substantial dining room and to the other is a cute breakfast nook for enjoying your coffee in the morning. Down into the family room there is a cozy fireplace for those cold winter nights. A couple other main floor features is the laundry off from the garage for easy cleaning of clothes after being outside and the epoxy flooring in the garage to keep things looking sharp. Half bath on the main floor is convenient for guests and keeps your upstairs private. The primary bedroom boasts a considerable walk in closet and a 3 piece en-suite bathroom. This house also has 6 bedrooms total! Perfect for any large family that wants everyone to have their own room. In the basement utility room there is an immense storage space for keeping extra items. There is also a private office built in the basement ideal for any work from home professionals. The back yard features a very private area with a big deck to enjoy those beautiful summer nights. This house is definitely a must see close to all amenities, University, mall and the freeway to get around the city. Contact your favorite real estate agent to view today! (id:51699)
62 Lakeview Road
Grandview Beach, Saskatchewan
Welcome to this 4 season charming and private retreat in Grandview Beach on Last Mountain Lake. Long time owner has meticulously taken care of this property. Beautiful lake views from your deck to soak up the sun and take in the lake views. This property has a beautiful large private yard, with loads of perennials, mature trees, a firepit area and a guest trailer that sleeps 6. This Nicely updated cozy and comfortable open floor plan mobile features a nice sized living room with a corner gas fireplace, eat in kitchen with a good amount of cabinets and storage room off the kitchen that has stacking washer and dryer. 3 bedrooms & a 4 piece bath. The master bedroom has a large closet and extra storage space. Numerous upgrades include Laminate flooring thru out. Furnace and windows 2023. 2 sheds for all your lake items and storage. Don't miss out on this move in ready all year around home! (id:51699)
1210 Catley Bay N
Regina, Saskatchewan
Have you been house hunting in Lakewood? 1210 Catley Bay N needs to be on your must-see list! This beautiful two-storey home packs a punch for value and feels grand with its vaulted ceilings and skylight windows! It's situated on a reverse pie lot, which offers one massive yard with plenty of room for the kids to play, entertain the family, plant a huge garden, and store whatever you need! This home features a beautiful sitting room right off the front entrance, where your plants will thrive and you can relax with a tea and curl up with a great book. There's also a huge living room with a fireplace with garden doors that lead to the back deck. The kitchen comes fully equipped with appliances and it comes with tonnes of cabinetry and counter space. The dining room is also big enough to host those special dinners with family and friends. A 2pc. bath, main floor laundry, and direct entry to the double attached radiant heated garage complete this level. Up the stairs, you'll find the primary bedroom with an open closet/vanity space, and a 3pc. ensuite featuring a jet tub. There's also a 4pc. bath and two more bedrooms on this top floor. Downstairs is partially developed. It's currently used as the play crash pad for the kids. There's a 4pc. bath, den, and a massive storage area for all your seasonal items. An extra sink is there for anyone who is crafty or loves to dabble with paint (great for easy clean-ups). What an incredible spot to call your next home. (id:51699)
1105 Poley Street N
Regina, Saskatchewan
Welcome to 1105 Poley St N. in the charming Hawkstone neighborhood, where exceptional curb appeal and eye-catching landscaping set the stage for a warm welcome. Upon entry, the wood accent bench and wall add a touch of charm, inviting further exploration. The main living area offers spaciousness and comfort. Natural light floods the living room, creating a space to relax and unwind. Seamlessly connects to the dining area and kitchen, an open concept floor plan, perfect for family meals. The kitchen features a large island, stainless steel appliances, and quartz counters, perfect for family meals or gatherings with friends. The primary bedroom boasts a walk-in closet and a modern 3-pc ensuite, while an additional bedroom and four-piece main bathroom complete the main floor. Downstairs, a thoughtfully designed basement awaits, ideal for entertaining. The large rec room offers endless possibilities, with a built-in bar featuring a trendy butcher block countertop and floating shelves. Two good-sized bedrooms and a partially finished bathroom add to the basement's allure. Value-adding items include insulation in interior basement walls, speakers in the rec area ceiling tiles, pre-plumbing in the bar for a sink, and easy conversion to a full kitchen with electrical outlets and plans. Outside, the backyard oasis features low-maintenance landscaping, a deck, built-in seating, and a fully fenced yard for privacy and security, with access to the oversized double detached garage, fully insulated and equipped with a sub-panel and 220-volt plug. Beyond the comforts of home, the Hawkstone neighborhood offers a family-oriented community with access to parks, playgrounds, and schools, making it an ideal place to raise a family. Plus, numerous retail businesses nearby, including shops and restaurants, ensure convenience just a short drive away. 1105 Poley St N. truly offers the perfect blend of comfort, convenience, and community, making it the ideal place to call home. (id:51699)
201 806 10th Street
Humboldt, Saskatchewan
This well-appointed condo at Prairie Ridge Condominiums in Humboldt features 2 bedrooms, 2 bathrooms and a spacious 1188 square feet of living space. Conveniently located near St. Augustine Church, this unit is on the second floor and has a North West facing balcony. The kitchen has great cupboard space and a walk-in pantry. The spacious primary bedroom provides plenty of room for a king sized bed and features a 3-piece ensuite and walk-in closet. Enjoy the convenience of heated underground parking and elevator. A fantastic home at a great price. (id:51699)
318 Lakeridge Drive
Warman, Saskatchewan
Take a look at this one of a kind fully developed 4-bedroom, 4-bathroom 2 Storey split home with a double attached 26x26 heated garage that has many upgrades located in the prestigious Crystal Springs area of Warman! This location is surrounded by walking paths, man-made lakes, a disc golf course and it is close to school bus routes. It features an exceptional floor plan with an open living room that brings in a lot of natural light, a stunning kitchen perfect for entertaining with a large sit up island/bar that has granite countertops, tile backsplash and a newer Fridge/stove & built in dishwasher. The kitchen has a very thought out walk though pantry to the mudroom that has access from the garage. The main floor also has a 2-piece bathroom and laundry room with a newer washer/dryer. The dining area is spacious and walks out onto a large partially covered deck that overlooks a beautifully landscaped backyard. The backyard is fully fenced and features a dog run, a firepit area, a gazebo, a newer hot tub and shed. The 2nd floor of this home has huge 4-piece bathroom, 3 good sized bedrooms with the primary having a walk-in closet and a gorgeous 3-piece ensuite bathroom with walk-in tiled shower. The basement is fully finished with 9-foot ceilings, new laminate flooring and it has a family room that features a natural gas fireplace and projector screen perfect for warm movie nights in with the family. The basement also has a 3-piece bathroom, a 4th bedroom and the utility room. The 26x26 double attached heated garage is in pristine condition as it features newer epoxy flooring, a bar area and pool table. This perfect family home that has newly redone shingles and eavestroughs comes complete with all appliances, central air conditioning, underground sprinklers in the front, an owned alarm system, a hot tub, 2 gazebos, a pool table, all window coverings and so much more! Don’t wait! Call to view! (id:51699)
213 225 Maningas Bend
Saskatoon, Saskatchewan
Welcome to #213 - 225 Maningas Bend in the sought after neighbourhood of Evergreen! This second floor 2 bedroom unit is situated close to the elevator and gym area and offers large East facing windows! This condo features 9 foot ceilings, modern finishings and an open concept living area with laminate flooring running throughout with tile flooring in the bathrooms. The kitchen offers tons of cupboard & counter space. You will find stainless steel appliances (brand new microwave!!), soft close drawers, quartz countertops with peninsula offering plenty of room for bar stools! Just past the living room you will find a private covered deck ~ the perfect place to enjoy your morning coffee! The remainder of the condo is made up of 2 bedrooms and 2 bathrooms, conveniently located on opposite sides of the condo. The primary bedroom offers tons of built in storage space and a beautiful ensuite bathroom with double sinks and walk in shower. There is a laundry room with stacked washer/dryer and room for a small freezer or additional storage. Parking won't be an issue here as this unit has one underground parking stall (with storage cage) as well as one above ground stall. Evergreen is a desirable area with schools, parks, restaurants and tons of amenities nearby. Call your favourite agent to book a private showing today!! (id:51699)
226 Brock Crescent
Saskatoon, Saskatchewan
Discover the charm of 226 Brock Crescent, a beautifully 5-bedroom, 2-bathroom home. This delightful residence features three bedrooms on the main level and two in the basement. Recent upgrades transform this house into a contemporary haven: all windows have been replaced (except for the large living room window), ensuring bright and energy-efficient living spaces. The home boasts new doors, trim, and baseboards, along with stylish new flooring throughout. Cook and entertain in the completely renovated kitchen, equipped with all new appliances. painting was done three times over the past five years to maintain a fresh and inviting look. The garage has not been overlooked, now insulated and finished with drywall, and a new garage door, enhancing both functionality and curb appeal. The exterior was painted five years ago. Located in a friendly community, 226 Brock Crescent is ready for you to move in and enjoy. Don’t miss out on this exceptional opportunity to own a beautiful home. Schedule your viewing today! (id:51699)
10 2nd Avenue N
Martensville, Saskatchewan
Welcome to 10 2nd ave N Martensville, 1000 sq ft bungalow with 3 bedrooms on main, 4 pc bath, nice wide open floor plan with lots of upgrades, garden door to supersized deck over looking backyard . Finished basement nice wide open family/ games room, den and storage room could cut window in for added bedroom, 3 pc bath room, laundry with cabinets and a sink and little work shop area. Nice sized yard double detached garage with one door off of the back lane and one in the front, 12ft by 12ft shed included. Phone your favourite Realtor® to view this great Home. (id:51699)
1263 Maybery Crescent
Moose Jaw, Saskatchewan
An amazing opportunity presents itself to call 1263 Mayberry Crescent your new home! An elegant, covered front entry brings you into a spacious foyer that leads you through this fabulous home! The spacious, light-filled living room can host all of your favourite people! You will love the kitchen designed for several chefs to create in + large enough to eat in, & just off the lovely dining room! There is, of course, a main floor laundry, powder room, entry to the 2 car attached garage, plus...wait for it...an amazing family room with a fireplace that steps into a 3-season enclosed porch!!! Stepping upstairs, we find 3 large bedrooms (primary with J&J closets), and a full 5 piece bath. The lower level is fully finished with a groovy family room, office, den, hobby room, amazing storage space and yet another bathroom! The parklike backyard offers great potential to garden & relax! Just a few things to note: amazing Palliser location, 3 beds, 3 baths, 2 car heated attached garage, 1989 sq/ft!!!, fenced, C/A, C/V, shed, 3-season porch,...space for you and your family to call it your forever home!! Be sure to view the 3D scan of the great floor plan!! (id:51699)
12 Crestview Bay
Regina, Saskatchewan
Welcome to 12 Crestview Bay! This great family home has a single garage and is located on a quiet cul-de-sac in the Uplands area of Regina. The huge 9,770sqft lot backs the park/green space of MJ Coldwell Park and offers plenty of potential. There are 3 bedrooms and a family bathroom on the main floor plus a bathroom with shower on the lower level. The living room features a fireplace and updated rustic oak flooring. The kitchen has newer cabinets with white stone backsplash and a full SS appliance package including slide-in stove, double door fridge, dishwasher and microwave hood fan. The separate back entrance will give you the potential for a suite in the basement once re-developed. The expansive, fenced back yard has RV parking space and the back gate gives you access to the park. Your children can just walk to the outdoor skating rink and elementary school! This home still has some of the charm of the era but also features an updated kitchen, newer shingles, soffits, facia, eaves, newer hi-eff furnace & central air conditioner, some updated windows on main floor and in basement and a good sized single garage. Give the listing agent a call to book your private viewing. (id:51699)
74 Cooper Crescent
Regina, Saskatchewan
Welcome to this wonderfully loved and cared for original owner home! Located on a crescent in Walsh Acres, this four level split home features main floor front living room with loads of natural light, kitchen and dining area. 2 bedrooms up with a full bathroom. 2 bedrooms and a 3 piece bathroom on the third level plus a developed 4th level with rec room, office space, workshop area and laundry/utility. Upgrades include PVC windows in 2005, shingles on house in 2010, shingles on 22 x 22 detached garage in 2021, eaves in 2014, furnace in 2017 and central vacuum in 2023. Contact sales agent for further details! (id:51699)
1417 5500 Mitchinson Way
Regina, Saskatchewan
Close to all Harbour Landing amenities, bus stops and newer public and catholic school. This is a top floor Condo featuring modern open floor plan with kitchen opened to dining, living room and door leading to spacious East facing baloney. It includes good sized bdrm, full 4piece bath, a bonus room (currently used 2nd as bdrm) and laundry area. Velocity is pet friendly and has its own dog wash! Washer, dryer, fridge, stove, microwave hoodfan and dishwasher are included. Condo fees include lawn care, snow removal, common building maintenance, heat, water, sewer, garbage, reserve fund and insurance. This development also features excellent common outdoor meeting space. (id:51699)
1321 9th Street E
Saskatoon, Saskatchewan
Welcome to 1321 9th St E, in one of Saskatoon’s most desirable neighbourhoods Varsity View! This property comes complete with a permitted 2 bedroom basement suite with separate entrance. Great opportunity to own a newer home in an established area. This home features a thoughtful and spacious interior design with wide plank engineered hardwood flooring, large windows for plenty of natural light and second floor laundry. Main floor features large kitchen with plenty of cabinet space, quartz counter tops and stainless steel appliances. The second level features 3 large bedrooms with the master having a luxurious floor to ceiling tiled shower with seamless glass doors and quartz counter top. The basement suite features a large kitchen with a pantry, 2 bedrooms and laundry. Some other features include composite siding, 35 year fiberglass shingles, large rear deck, central air, & double detached garage! (Note: Some photos were taken before the basement tenants moved in.) (id:51699)
1032 13th Avenue Nw
Moose Jaw, Saskatchewan
Nestled in the sought-after Palliser Heights neighborhood, this meticulously updated, inside & out, bungalow boasts an array of modern enhancements that promise a lifestyle of comfort & convenience. With no stone left unturned, this is "MOVE IN READY", allowing you to simply unpack & savour your new home. It features 4 bedrooms & 2 renovated baths, catering to both family living & guest accommodation with ease. Welcomed by the updated exterior of the home, you are greeted by a spacious living room that sets the stage for gatherings & relaxation alike. The Living room flows into the dining area that is open to the heart of this home the kitchen, where maple cabinets offer ample storage, complemented by modern appliances and a coffee/bar area w/stacked stone feature. The layout is designed for both the culinary enthusiast and the busy family, with enough space for dining and entertaining. The main floor also hosts an extra-large Primary bedroom, a generously sized 2nd bedroom, and a beautifully updated 4pc. bath with a soaker tub w/tile surround. The living space extends to the finished lower level, where a family room and games area invite leisure and play for both adults and the kids. A cute nook area, that might be perfect for a desk/office area, 2 additional bedrooms offer flexibility for growing families or craft/flex room setups, alongside a laundry room. The 3pc. bath features a walk-in shower, adding a touch of luxury. Outside, the fenced backyard, complete with patio w/natural gas bbq hook up, garden area and a 10x14 garden shed, offers a private oasis for outdoor activities. The cherry on top is the 18x26 det. heated garage, boasting a workbench, and LED lighting. This home is a true gem, ready to be cherished by its new owners. Don’t miss out on the opportunity to make it yours—call today to schedule a viewing. CLICK ON THE MULTI MEDIA LINK FOR A FULL VISUAL TOUR & call for a viewing today! Note Primary & Family Rooms have 1 photo each virtually staged. (id:51699)
330 Flavelle Crescent
Saskatoon, Saskatchewan
Welcome to 330 Flavelle cres located in the Dundonald neighbourhood in Saskatoon. Walking in your greeted with wide open dining area, could be a 2nd living room on main, nice kitchen with stainless steel appliances, with room for kitchen table, back of the home has nice family room with natural gas fire place. Nice sized primary room with 2 pc en suite, 2 more bedrooms along with 3 pc bath. Moving to the basement you have 2 more bedrooms, nice family room, with games room off to the side great place for kids toys with storage, nice nook was originally designed as a sewing room, 3 pc bath bath and large storage room. Lots of upgrades from central A/C in 2018, Hot water tank, gas fire place and bathroom windows in 2019 Bay window in 2020 along with 3 season sunroom converted to living space and addition, along with basement bathroom and new eavestrough in 2022. Detached heated garage and fenced in yard. Phone your favorite Realtor® to view this great property. (id:51699)
5062 Wascana Vista Court
Regina, Saskatchewan
Located in the premium neighborhood of Wascana View, this exquisite 4-bedroom, 4-bathroom custom-built 2-story walkout, combines high-quality construction with extensive upgrades for modern living. This amazing home boasts 2510 sq ft of refined living space plus a very spacious self-contained walkout level. The main floor features an open concept layout with satin-finished hardwood floors, a cozy fireplace, and dark cabinetry complemented by granite countertops and stainless-steel appliances in the kitchen. Notable upgrades include huge composite deck with a rain drainage system and spiral staircase leading to the walkout level. There is also enhanced soundproofing between floors. The walkout level offers a self-contained mother-in-law suite with an upgraded kitchen and wider windows, ensuring a bright and comfortable environment. Additional luxuries include two saunas and numerous aesthetic and practical enhancements throughout the home, making it an absolute must-see. (id:51699)
3 Douglas Way
Dundurn Rm No. 314, Saskatchewan
Welcome to 3 Douglas Way! Nestled on a sprawling 7.36-acreage in the RM of Dundurn, this beautiful 6-bedroom, 3-bathroom walkout bungalow offers the perfect blend of tranquility and convenience. Just a short commute to Saskatoon via the nearby double-lane highway, this home provides easy access to city amenities while allowing you to enjoy the peacefulness of rural living. As you step inside, you'll be greeted by the spacious open-concept main floor, featuring German made windows with 3 opening options and 9-foot walls that enhance the sense of space and elegance. The kitchen is a chef's delight, boasting modern appliances and ample cabinetry, providing both functionality and style. The living room is inviting and cozy, perfect for relaxing evenings with family or entertaining guests. The basement, with its 9-foot walls, offers additional living space and includes bedrooms, a bathroom, and a recreational area, ideal for a growing family or hosting guests. The basement also features a luxurious indoor sauna, providing the ultimate in relaxation and wellness. Outside, the expansive yard with large gazabo provides plenty of space for outdoor activities and offers a peaceful retreat from the hustle and bustle of city life. The heated garage is a handyman's dream, with hot and cold water plumbing and a 220 electrical service, making it easy to tackle projects of any size or just to keep your vehicles nice and toasty for those cold winter months. Located just 17km from Clavet, this home is conveniently close to elementary and high schools, making it an ideal choice for families. Don't miss this opportunity to own a piece of paradise with a short commute to the city! Call your agent to book your viewing today! (id:51699)
King Acreage
Sherwood Rm No. 159, Saskatchewan
What an incredible opportunity to own 24 acres of land with an amazing family home and outbuildings just a few minutes north of Regina. This picturesque property has easy access on a paved double-lane highway and features a solid functional 1500 sqft bungalow as well as a newer detached double garage, 40x80 quonset, and other functional outbuildings. All the buildings on the property are low maintenance and have updated metal roofs. The residence features three spacious bedrooms, two bathrooms, and a large updated crisp white kitchen featuring granite counters. The home was built with 1/2" plywood under the drywall, so it is solid and quiet. The home has a cistern for drinking water and a well for other domestic and outdoor use. Please note the size of this property is approximate and subject to final approval of a subdivision. Don't miss this great opportunity. (id:51699)
Wakaw Lake Regional Park
Wakaw Lake, Saskatchewan
Unique opportunity to purchase a 2011 5th Trailer (38 ft) on a Vacation property lease with the Wakaw Lake Regional Park Authority . Ideally located with access to the golf course ,restaurant , mini golf , sandy beach and boat launch .. The property features modern amenities with electric fireplace in spacious living room , island in the kitchen , primary bedroom , 3pice bath and 2 loft bedrooms . Outdoor area expands to two tiered deck and patio. Air conditioned bunk house (8x12). Exceptional condition , take a closer look . (id:51699)
38 203 Herold Terrace
Saskatoon, Saskatchewan
This townhouse features 3 bedrooms and 3 bathrooms, with a bathroom on each floor for convenience. The developed basement includes a spacious family room and under-stair storage. On the main level, there is a 2-piece bathroom, a kitchen/dining room, and a living room. Step out from the dining room onto a private patio area. The second floor boasts a large master bedroom with a walk-in closet, along with two additional bedrooms and a spacious 4-piece bathroom. In the basement, you'll find another family room, a den with an attached walk-in closet, a laundry area, and a 3-piece bathroom complete with built-in shelving. Central air conditioning ensures comfort throughout the home. The property includes one electrified parking spot conveniently located adjacent to the front door, with plenty of visitor parking nearby. Situated in a great location close to shopping, parks, golf courses, walking paths, and all conveniences, this townhouse offers both comfort and convenience. (id:51699)
2116 Elliott Street
Regina, Saskatchewan
Looking for an investment property? Maybe you are wanting to live upstairs and rent out the basement? This 2016-built up/down duplex is easy to take care of with a close-to-zero maintenance yard and stucco exterior. There are 3 bedrooms up, and the primary has its own ensuite. The mechanical for this unit is on the main floor. Downstairs there is a 2-bedroom regulation suite, with its own furnace and utility hook-up. Both levels are an open-concept floor plan, and have large windows allowing lots of sunlight. This home is located in a quiet area in Broders Annex. If this is of interest to you, please reach out to your Agent. (id:51699)
80 Procter Place
Regina, Saskatchewan
Welcome to 80 Procter Place, this 1,193 sq ft bungalow with some modern mid-century flair touches and an attached single garage is situated in an amazing location backing Procter Park in the desirable south end of Regina. Upon entry the tiled foyer is inviting and your eyes are immediately drawn to the green trees and park through the glass garden doors beyond. To the right we have a huge formal family room with a large picture window and custom drapes and a floor to ceiling stone fireplace that divides the formal dining area. Next is the white, light and bright kitchen with an abundance of cabinets and pull outs, newer appliances including a JennAir stove. There is also room for an eat in casual dining area. The garden doors have views of the park and lead out onto the huge deck with natural gas BBQ hook up, a shed, patio area and a huge lush lawn area. Back inside we have 3 bedrooms up, the primary is a good size with views of the park and a 2 piece ensuite. The family 4 piece bathroom complete this floor. Down to the basement we have a huge rec room, laundry room and 4th bedroom (window does not meet egress), 3 piece bathroom and 2 other den areas. This home has a separate back entrance door down to the basement so this could be made into an awesome suite or mortgage helper. Close to Leboldus School and all south end shopping and amenities this gem is ready to become a new family home for someone. Points to note: upgraded electrical panel and high eff furnace. (id:51699)
3221 Valley Green Road
Regina, Saskatchewan
This modern two-storey home built by Pacesetter Homes in 2022 features 1,546 sqft of impeccable finishes and elegant décor. The front foyer opens to the spacious living room that features a huge picture window with custom blinds, a gorgeous electric fireplace feature wall and wide-open views of the entire main floor. The kitchen is designed to please any cook. There are ample white kitchen cabinets with quartz counters, tiled backsplash, under cabinet lighting and soft close drawers. The microwave hood fan is vented directly out of the house keeping the kitchen smelling fresh. The eat-up island is a show piece with a large white quartz countertop providing loads of space for prepping meals and entertaining. The laundry room is conveniently located off the kitchen and has extra storage space for pantry items. Completing the main floor is a two-piece powder room located at the back door. This home is truly designed for the active family. The second floor primary retreat is large enough for your king-sized bed and is complete with its own 4-piece ensuite and walk in closet. Finishing off the second floor are two good sized bedrooms and a main 4-piece bathroom. The basement has a separate side entry and can be developed into a future rental option if desired. The backyard is gorgeous! As you walk out the kitchen door you step onto a 10’x14’ deck with gazebo and privacy walls. Under the deck, is extra storage that has been cleverly created to store your outdoor items. At the base of the deck is a gorgeous patio area (pergola is negotiable) that would be perfect for an outdoor fire pit. The backyard is fully fenced with vinyl fencing and a 20’x20’ detached garage will keep your cars sheltered from the elements. (The washer and dryer are not included. The stove will be replaced with a different model before possession. The curtains and rods are not included. The cupboards in the garage are not included. TV mounts are not included.) (id:51699)
154 Main Street
Pierceland, Saskatchewan
This home has two bedrooms up and a one bedroom suite down as a mortgage helper, or, a single person or couple could live in the lower suite and rent the upper suite to pay off the mortgage quicker. Upstairs has two bedrooms. including the master bedroom, a large full bath, a kitchen with fridge, stove, microwave, and built-in dishwasher, and downstairs there is a stackable washer and dryer, another bathroom, and a third bedroom. The home is just under 1000 sqft. on the one level, but the total living space, with the extra bedroom, is about 1200 sqft. The rental suite has a large bedroom, bigger than the master bedroom upstairs! There is also a kitchen with a fridge, stove, and microwave, as well as stackable laundry. The suite has a decent size living room and has separate access from the upstairs. There is a storage shed in the back of the home and parking for 4 vehicles. (id:51699)
507 205 Fairford Street E
Moose Jaw, Saskatchewan
Unparalleled elegance & sophistication at Terrace East Penthouse Condo, a residence that epitomizes luxury living w/views of Crescent Park. An extraordinary condo is a sanctuary of style. Boasting granite, beautiful NEW hardwood flooring in the main living area & tile floors, that set a standard for upscale living. The grandeur of the 12-foot ceilings w/8ft solid core doors, add to the expansive open-concept living, magnified by floor to ceiling windows inviting an abundance of natural light w/access to 2 Balconies w/1 being screened in. Living Room adorn by sheer space, hosts a Gas Fireplace w/A/V h/u, in addition to the b/i Sound System set thru out. Dining area hosts a table fit for a king. Kitchen is a masterpiece w/island, ceiling-height cabinetry, pantry, top-of-the-line appliances including trash compactor, promise to inspire culinary exploration. This living space isn’t finished yet, there is room for a gaming area, currently w/pool table & room for a bar & Patio Door leading to the NW Balcony to enjoy the summer sun overlooking the city skyline. Both balconies have natural Gas h/u & structured to support a hot tub if desired. There are 3 Bedrooms & Den that can used as 4th bedroom. Primary in the “East Wing” is a private retreat, complete w/Ensuite w/2 sinks, tile & glassed shower & a dream walk in closet. This wing is complete w/Den opening to the NE private screened in Balcony, welcoming the morning sun. The “West Wing” enjoys 2 bedrooms & Jack & Jill access to the 4pc. bath w/soaker tub & beautiful tile work & even a 2pc Bath. Terrace East is a secure luxury complex, offering 2 underground parking stalls, guest room, gym, mail & library Rms. Blocks of downtown w/a prestigious address across Crescent Park & steps to shopping, restaurants, & spas, ensuring a lifestyle of convenience & luxury. Click on the multimedia link to take a virtual tour of this PENTHOUSE & embrace the opportunity to live in one of the finest condominium buildings in the province. (id:51699)
308 1010 Main Street
Saskatoon, Saskatchewan
TriBeCa: A safe, modern and very well built complex in a great location. Close to the U of S, river trails, the trendy Broadway shops/coffee shops/restaurants and walking distance to grocery stores/8th Street amenities. This two bedroom, two bathroom unit includes engineered hardwood floors in the living and dining area, heated tile floors in the bathrooms, an individual furnace, central air, stainless steel appliances, quartz counter tops, a large balcony with glass railings and a heated underground parking stall. (id:51699)
417 1524 Rayner Avenue
Saskatoon, Saskatchewan
Don't miss this Mobile home for sale in Sutherland! This bungalow style home features laminate flooring throughout main living areas, and both bedrooms! Enjoy your private yard in this pet friendly mobile park! Monthly lots fees are $1,007.00. Why rent when you can own? Call for a viewing today! (id:51699)
321 3rd Street E
Saskatoon, Saskatchewan
Completely renovated in Buena Vista: charming bungalow, 2 plus 2 beds, 2 full baths, modern throughout on a 37’ wide lot! This 768 sq’ gem has been redone entirely, interior and exterior, shingles, siding /soffits /fascia, all windows, insulation, mechanical and plumbing, fixtures, flooring, kitchen and baths!! It doesn’t get much better. The bright and open concept main floor features a living, dining and kitchen great room, with vaulted ceilings and pot lites, vinyl plank flooring, quartz counters in the beautiful modern kitchen, stainless appliances, and a large eating bar. Plus there are two bedrooms on the main and a spacious 4 piece bath with Carrera porcelain tile / quartz, black hardware and faucets, built in shelving. Main also has a back entrance boot room area with built in bench and storage and a side entry with close access to the basement. The basement is above average with a recreation room, a 4 piece bath, two bedrooms and laundry mechanical. The yard is private and fenced with a deck, and single detached garage. All offers will be presented immediately. There will be no response to the presented offers as per Seller’‘s instructions prior to 4 PM on Sunday May 12, 2024; please leave all offers open until 6 pm. (id:51699)
211 312 108th Street W
Saskatoon, Saskatchewan
Great value in this desirable condo complex. Welcome to Unit #211 in the Twin Peaks II. An immaculately maintained, second floor corner unit, immaculately maintained, it features an open concept dining and living room, spacious bedrooms, 4pc bath and 3 pc ensuite, walk-in closet in Primary bedroom, in-suite laundry, large south facing balcony and much more. This condo building includes underground parking, storage locker and a recreation/social room. Fantastic location close to everything you'll need to enjoy your new home. Shopping, schools, restaurants, groceries, medical and dental services are all just minutes away. Easy access to Circle Drive, College Drive, Attridge Drive, Forestry Farm Park and Zoo and the University of Saskatchewan. Bus service is within 1/2 block which runs straight to Place Riel. Don't miss this opportunity to own a real gem. Call your REALTOR® today to book a viewing. (id:51699)
1661 Admiral Crescent
Moose Jaw, Saskatchewan
Nestled in VLA of Moose Jaw, this home stands as a testament to family living. With NO BACKYARD NEIGHBOURS, this home promises a peaceful retreat, close to parks, walking paths, & school. Upon entering, the foyer welcomes you warmly, leading into a spacious living area bathed in natural light from large south-facing windows. The vaulted ceiling amplifies the sense of space, creating an inviting atmosphere for relaxation & family gatherings. This versatile area seamlessly accommodates your living room furniture while offering ample space for a reading nook, a home office or a playful children’s area. The dining & kitchen spaces flow together, highlighted by elegant vinyl plank flooring & the Renovated kitchen boasts modern crisp white cabinets, centre island, quartz counter, & ample workspace with all appliances new in 2023. The deck, accessible from the kitchen, provides a serene overlook of the yard, offering a perfect spot for relaxation or entertaining. The home’s thoughtful layout includes a generously sized primary bedroom, designed to fit a king-sized suite, with a great wainscotting feature wall. This floor is complemented by a 2nd spacious bedroom on the alongside a tastefully updated 4pc. bath featuring a soaker tub. The bright lower level expands the living space w/family/game rooms ideal for entertainment & leisure, a 3rd large bedroom, a 3pc. bath, & convenient storage spaces. The backyard is a tranquil haven, boasting mature trees, lush flower beds, and an underground sprinkling system with drip lines, all within a fully fenced perimeter. It’s a sanctuary designed for family enjoyment, complete w/delightful deck & patio area. With significant updates throughout, including shingles, kitchen, bath renos, flooring, furnace, water heater, air conditioner & more. With a BONUS of an Dbl. Att. Insulated Garage, this home is a harmonious blend of functionality and style. Situated in a sought-after location. CLICK ON THE MULTI MEDIA LINK FOR A FULL VISUAL TOUR. (id:51699)
539 H Avenue S
Saskatoon, Saskatchewan
Don't let this investment opportunity slip away! Presenting a new build home start, the seller states the appraised completion value was at $550,000, now listed at an unbeatable $299,900. With 55% completion and no interior mechanical systems or finishes, this property offers a blank canvas for your creative vision. The deal gets even sweeter with the inclusion of an adjoining lot, (the home must be purchased with the lot listed next door at $99,900 MLS#SK968900) doubling your potential for expansion or development. Whether you're a handyman homeowner, an investment builder, or a contractor looking for your next profitable project, this property is tailor-made for you. Great floor plan with the future potential to have a legal suite on the second floor and the main home uses the basement. Located in a desirable neighborhood close to the River with easy access to amenities, schools, and major transportation routes, this is your chance to seize the opportunity and unlock the full potential of this diamond in the rough. (id:51699)
17 Mccormick Crescent
Regina, Saskatchewan
This spacious 4-Level split with 3 bedrooms up and 2 bathrooms is a great family home on a quiet crescent. The property also features a 2 car garage. The kitchen/dining space face south towards the backyard allowing for tons of natural light. The large living room, with big bright windows, is great for entertaining and all those important family times. The upper level features a large primary bedroom as well as two other good sized bedrooms and a full bathroom featuring double sinks. The third level provides a very comfortable family room with space for TV, exercise area, or hobby space. The third level bathroom features a large walk-in shower. The office/den on the third level would work great for working from home or a games room. Some past upgrades include upgraded windows, numerous upgraded light fixtures, an upgraded electrical panel. Call Salesperson for more information or to book a showing. (id:51699)
7 Cummins Road
Longlaketon Rm No. 219, Saskatchewan
Defined Elegance, Craftmanship and Quality Construction comes with this scenic valley view home that creates a perfect setting for your growing family and entertaining your guests. Located about 30 minutes from Regina, on a fully landscaped lot and just minutes from a Last Mountain Lake, you will call this your “Forever” home. Open concept design with a wall of west facing windows enhances the elegant features. Beautiful hardwood flooring adorn the heart of the home. The Cabinetry of the Kitchen is ample with amazing storage. This Dream Kitchen also features a gas stove and newer appliances. Finishing off the main level are 2 Bedrooms with the Primary Bedroom offering the space to create your get-away, with a huge walk in closet and luxurious 4 piece en-suite. The basement level includes a Recreation Room and a large laundry room. This home also features a front and rear porch, central air conditioning, 4 windows in the basement so plenty of room for bedrooms and plumbing for a 3rd bathroom. The heated garage is a massive 2,100 SQFT with a hoist and a 18' x 10' overhead door. (id:51699)
303 615 Lynd Crescent
Saskatoon, Saskatchewan
welcome to your new home in Stonebridge. This is a perfect starter home or great investment for students going to post secondary. 3 bedrooms and 2.5 baths with fully developed basement. single attached garage and driveway give you 2 parking stalls. Close to shopping and bus routes. all appliances are included. New furnace in 2024 Photos to follow. (id:51699)
2743 Sunninghill Crescent
Regina, Saskatchewan
Welcome to 2743 Sunninghill Crescent located in Windsor Park! This 2000 sqft 4 bedroom, 3.5 bathroom home is ready for its new family! Front entrance leads into open concept living room, kitchen and dining area, all with hardwood floors. Living room features guest fireplace. Kitchen has an island and large pantry. Two piece bathroom and main floor laundry complete this level. Second floor includes bonus room with hardwood floors, primary bedroom with hardwood floors, closet and 4 piece ensuite. 2 extra bedrooms plus full bathroom complete this level. The basement is freshly painted and includes cork flooring. Large rec room area with built-in desk space, bedroom, 3 piece bathroom and utility/storage room. Very well cared for yard includes a fire pit area. Shingles were new in 2021. Fridge, stove, dishwasher, microwave hood fan, central vac and central air also included! Contact sales agent for further info info info. (id:51699)
816 7th Street
Perdue, Saskatchewan
Welcome to this 758 Sq/ft one bedroom, one bathroom plus a den bungalow in the town of Purdue. This house sits on 100 x 120‘ lot plenty of room to add on build a garage etc. great Little town with lots of amenities 18 hole grass green golf course, restaurant, K-12 school, convenience store, gas stations, post office, bank all you need right in town. Don’t miss out on the great opportunity first time homebuyers or for a revenue property. Call your Realtor® today! (id:51699)
301 702 Hart Road
Saskatoon, Saskatchewan
Check out this beautiful south facing apartment in Blairmore with lots of natural sunlight. Wake up and make your coffee in the stylish kitchen with Granite counter tops and enjoy the warmth of the naturally lit living and dining room. South facing balcony allows you to bbq and enjoy the warmth of the afternoon and evening. Bus stop is within steps of the door to get you anywhere within the city. This home is perfect for single professionals or small families. The unit also features a second bedroom that can easily work as an office in this "work from home" world and a master bedroom with a spacious walk in closet. The unit does have air conditioning in the living area along with in suite laundry as well! Looking for a roommate or renting out the whole suite? With two parking stalls this unit makes it easy, and no need to fight for a spot on the street. Reduced mobility? There is an elevator to help you up. It is also close to all amenities including the Shaw Centre, shopping, as well as Tommy Douglas and Bethlehem Schools. Contact your favorite Saskatoon real estate agent to book a viewing today! (id:51699)
212 Dundurn Avenue
Dundurn, Saskatchewan
This home’s floorplan maximizes functionality and comfort. Open concept with lots of natural light, plentiful storage, main floor office, 2 spacious bedrooms (primary has a large walk-in closet), 2 full baths, basement flex zone, and a loft space that overlooks the town. LED lighting throughout. Energy Star certified windows, washer & dryer, refrigerator, and dishwasher. High efficiency furnace and water heater. Natural gas range in kitchen, and NG line is prepped for BBQ installation to the deck. All electrical, plumbing, heating, cooling (central AC), insulation, and interior & exterior finishing was new in 2018. A xeriscape front yard means low maintenance, and glass doors invite you to a large deck with pergola. The backyard is ready for landscaping. Parking off alley can fit 4 vehicles. Oversized heated double garage (new in 2018) has a workspace, OSB walls, great lighting, 220 plug, and a natural gas furnace. The drive to Saskatoon takes about 25 minutes on a double- laned highway. Dundurn is near CFB Dundurn, and Blackstrap Provincial Park is a 10 minute drive away. The community is friendly and quiet, and on Saskatoon city water. (id:51699)
3919 Arbor Grove Drive
Regina, Saskatchewan
Welcome to 3919 Arbor Grove Drive, a stunning home located in the family friendly neighbourhood of Woodland Grove in Regina's South East end. This spacious 1400 sq ft bungalow offers a perfect blend of elegance and comfort, providing an ideal living space for families or those looking for a peaceful retreat. As you step inside, you'll be greeted by a bright and airy foyer that connects to the double attached garage entrance as well and then leads to the main living area. The layout creates a seamless flow between the living room, dining area, and kitchen and breakfast nook, making it perfect for entertaining guests or spending quality time with loved ones. The large windows throughout the home allow natural light to flood in, creating a warm and inviting atmosphere. The kitchen is a spacious, featuring an updated Bosch dishwasher and all appliances included in the sale, ample counter space, and plenty of storage.Down the hall, you'll find the spacious primary bedroom complete with a 3 pc ensuite bathroom and walk-in closet. Two additional bedrooms and a full bathroom provide plenty of space for family members or guests. Main Floor laundry completes the main floor. The basement is open for development, offering endless possibilities for a home office, gym, additional bedrooms, a 3rd bathroom (already roughed in)or additional living space. This home also features a newer HE furnace ('18) and water heater. Outside, the backyard is a private oasis, perfect for relaxing or enjoying outdoor activities. The deck provides a great space for summer barbecues or simply enjoying your morning coffee while taking in the beautiful surroundings. Located in a highly sought-after neighbourhood, this home offers convenient access to schools, parks, shopping centre's, and all the amenities that Regina has to offer. Don't miss the opportunity to make 3919 Arbor Grove Drive your new home. If you have any further questions or would like to schedule a viewing contact your agent today. (id:51699)
803 George Street
Rosetown, Saskatchewan
Step inside this 1910 two-story home and you will be pleasantly surprised! The open living/dining room area is bright and airy, and just right for family gatherings and movie night. The galley kitchen with gas stove has room for multiple cooks, and even the washer & dryer have space here. If barbecue is more your style, the back yard is just steps away from the kitchen. One of the homes’ two bathrooms rounds out the main floor, with the center piece a beautiful claw foot tub. On the second floor a 4 piece bath with a long wall of closet space greets you at the top of the stairs. More closet space sits at each end of the hallway, with three bedrooms in between. The basement is a utilitarian space accessed from the kitchen. It’s home to additional storage space, and a brand new natural gas furnace just installed in April 2024. This character-filled family nest ticks all the boxes at a starter-home price! Call your favorite real estate agent to book a tour today. (id:51699)
1327 15th Street E
Saskatoon, Saskatchewan
1327 15th St E is one of those locations in Saskatoon that everyone wants. This quaint bungalow is situated on a prime 41 x 140' lot with North/South orientation. The house is structurally in great shape with a concrete basement and could very easily be renovated for an owner user or investment property until the opportune time comes for redevelopment. With 40 ft of frontage this lot offers a great footprint to build your future dream home in Varsity View within walking distance of the University of Saskatchewan. Call today for your private showing. (id:51699)

