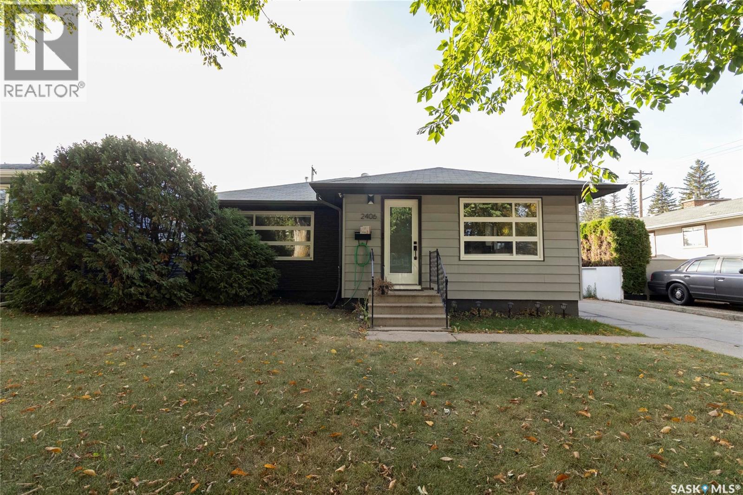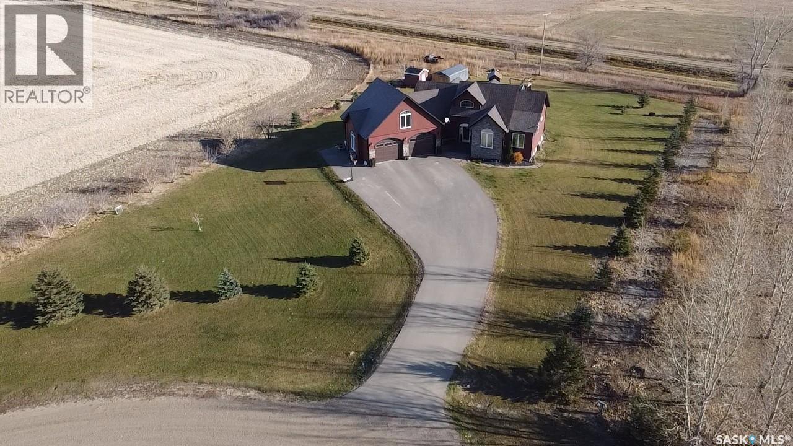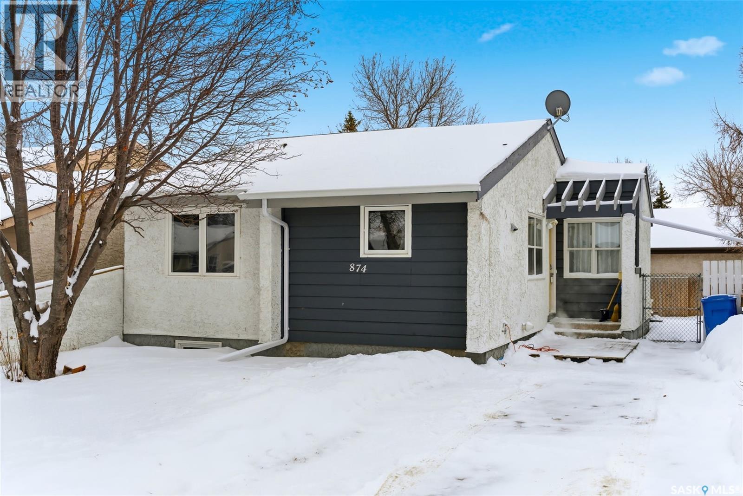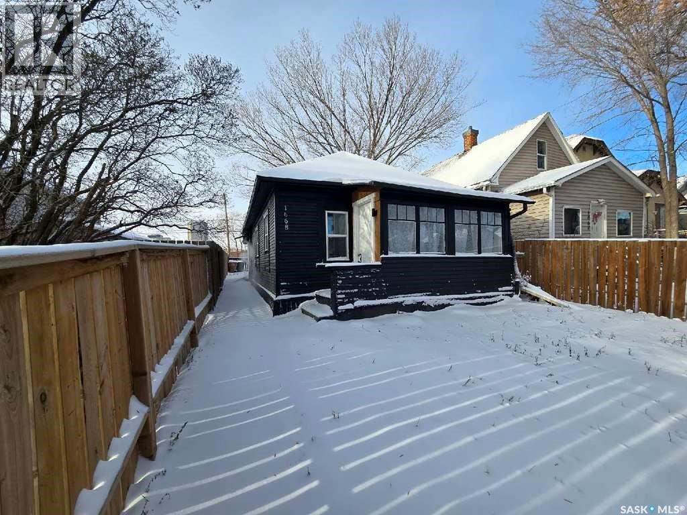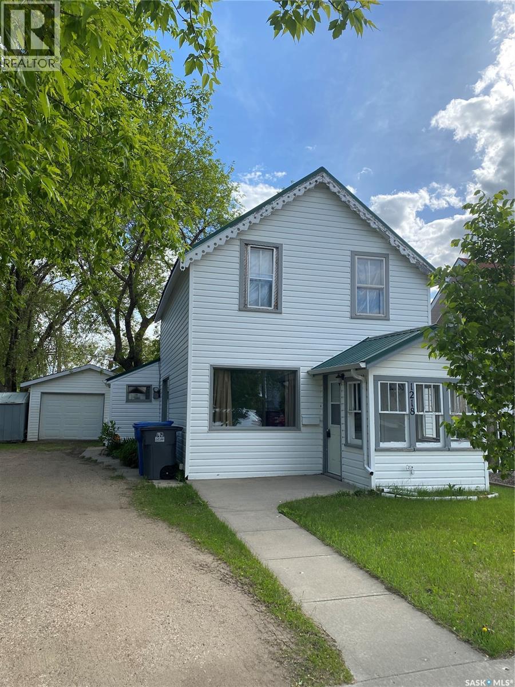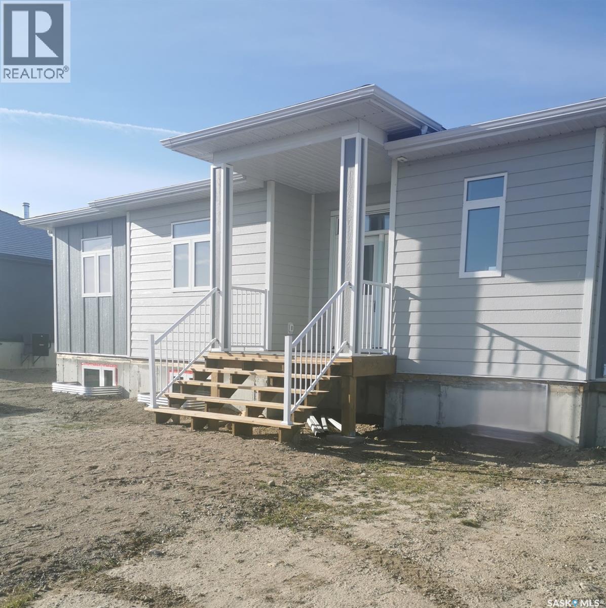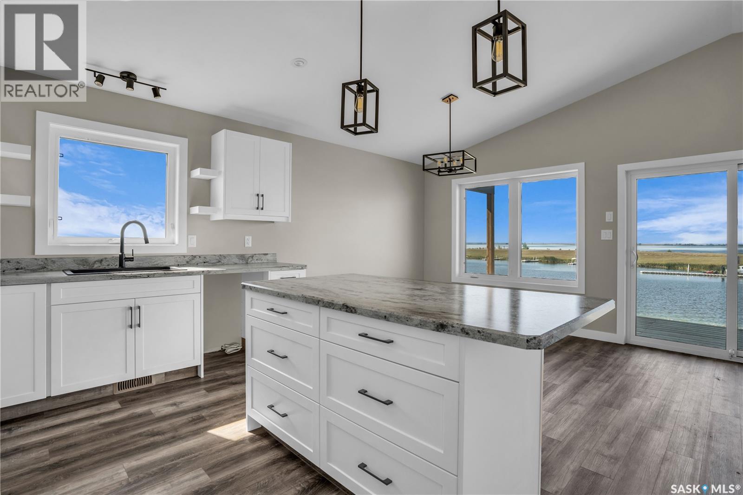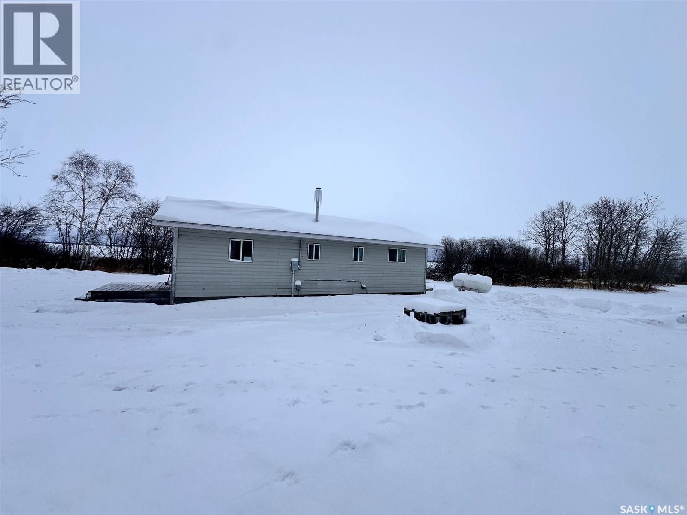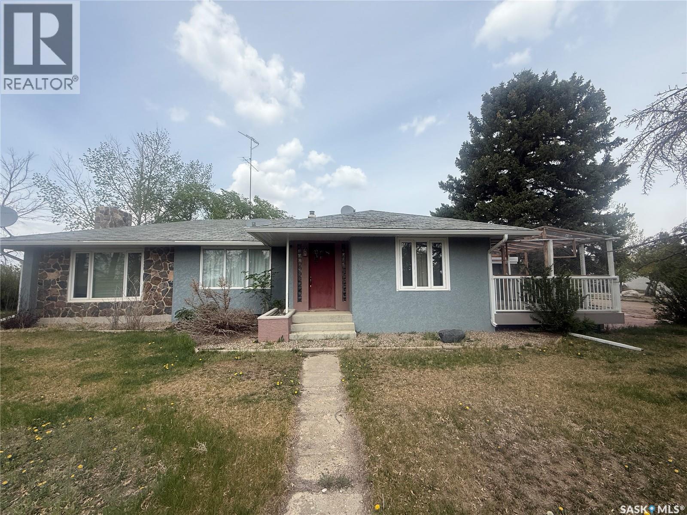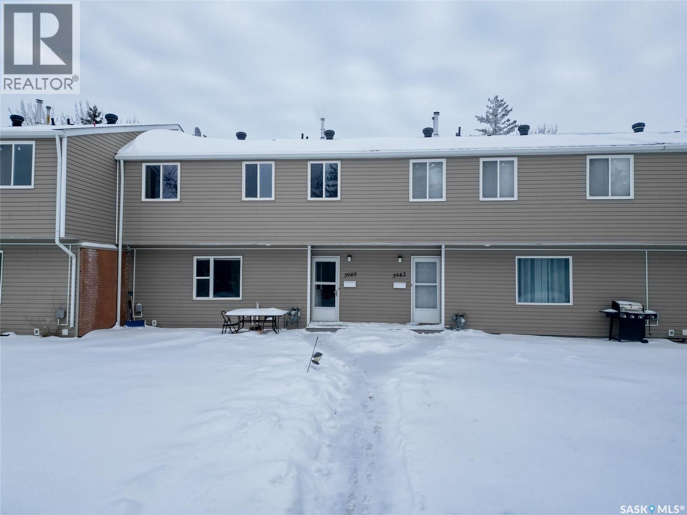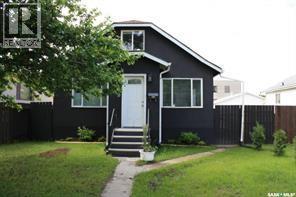2406 Cairns Avenue
Saskatoon, Saskatchewan
Charming Upgraded Bungalow in Sought-After Adelaide/Churchill! Welcome to 1113 sq/ft of comfortable, updated living in the heart of the desirable Adelaide/Churchill neighborhood! This well-maintained 2+2 bedroom, 2 bathroom bungalow is the perfect blend of classic charm and modern convenience. Step inside to find a warm and inviting main floor with recent upgrades throughout, including refreshed flooring, paint, and more. The spacious living and dining areas are ideal for entertaining, while the updated kitchen offers functionality and style. Two generous bedrooms and a full bath complete the main level. The fully developed basement features two additional bedrooms, a second full bathroom, and a cozy family room—perfect for guests, teens, or a home office setup. Outside, enjoy a good-sized yard with a dedicated garden area, perfect for those with a green thumb or families looking for outdoor space. The single detached garage adds convenience and extra storage. Located close to schools, parks, shopping, and transit, this home is ideal for families, first-time buyers, or investors alike. Don’t miss your chance to own this upgraded gem in one of Saskatoon’s most established neighborhoods! (id:51699)
219 Carriage Drive
Rudy Rm No. 284, Saskatchewan
Built in 2015, this well-appointed bungalow is located in the quiet northeast end of Rudy Landing on a beautifully landscaped 1.1-acre acreage. Offering 1,817 square feet of main-floor living, the home was constructed with energy efficiency in mind, featuring a very uniquely built ICF house to the rafters! The attached heated (NG)28’x32’ double garage is also fully ICF, with 12-foot ceilings, a pit & built-in storage. Upon entering the home you notice the grand 13ft ceilings in the entrance and living room. The kitchen serves as the heart of the home, complete with an attached dining area & an impressive 6’ x 7’ granite island—ideal for meal prep & hosting, is equipped with SS appliances, pull out spice rack and a triple sink. The main level features 3 bedrooms, including a primary suite with a 4pc ensuite and walk-in closet. The fully finished lower level offers 2 additional bedrooms, both with walk-in closets, plus two full bathrooms, providing excellent flexibility for families or guests. The one of the 2 bedrooms in the lower level is well suited for a nanny sweet or in-law suite. Outside, manicured lawns surround this peaceful corner property and are maintained by underground sprinkler system. A comfortable raised rear deck with gazebo provides direct access to the home and provides the perfect spot for morning coffee, while a ground-level patio offers additional outdoor living space, both suited for watching the wildlife. Additional exterior features include; a 20-foot portable garage, 30 amp trailer plug beside garage & a small shed for extra storage. The property is well showcased with the professionally finished asphalt driveway, creating a clean, polished appearance. Rudy Landing offers the rare combination of rural living with modern urban convenience; with natural gas, irrigation water, municipal treated water and municipal sewer, creating the best of both worlds. Come for a drive and see what acreage living can be like! Call today! (id:51699)
874 Callander Crescent N
Regina, Saskatchewan
Welcome to 874 Callander Crescent North, located in the desirable McCarthy Park neighborhood. This family-friendly home is conveniently close to schools, shopping, and a wide range of amenities. The open-concept main level offers a spacious living room with patio doors leading to the backyard, where you’ll find a deck and patio perfect for entertaining. The patio is prepped for a future hot tub, with the seller stating electrical has been installed to accommodate it. The main floor also features a comfortable dining area, a functional kitchen, two bedrooms, and a four-piece bathroom. Newer oven (2025) and dishwasher (2024). The partially finished basement includes a bedroom, rec room, den and a roughed-in bathroom. The seller will leave a vanity and toilet for the future bathroom, providing a great opportunity for customization. The home was previously braced and seller was told the driveway wall was waterproofed by past owners. (no documentation available) Several updates have been completed over the years, including shingles,(approx 4 yrs ago), vinyl windows, and eavestroughs (Aug/24). This home is move-in ready and offers excellent value, an ideal starter home or investment opportunity. (id:51699)
1668 Ottawa Street
Regina, Saskatchewan
Move-in Ready Home with Modern Upgrades! Beautifully updated and fully move-in ready! This home features a fully renovated kitchen and bathroom, new flooring, fresh paint, updated doors, all new appliances, and smart home features including an Ecobee thermostat and Nest CO2/smoke detectors. Upgraded 100-amp electrical panel, LED lighting, sump pump, and all new plumbing are complete. Enjoy a fully fenced backyard for privacy, upgraded outdoor lighting, and a safe neighborhood—right behind the backyard is the Regina Police parking lot. Conveniently located within walking distance to downtown, this home has everything ready for you to move in and enjoy! (id:51699)
1218 2nd Street
Estevan, Saskatchewan
This 4 bedroom, 2 bathroom home is located just one block from downtown Estevan and only four blocks from Westview School. This home has had updates over the years including a metal roof, vinyl siding over styrofoam insulation, new fence, sewer and water line replaced from house to street, reinsulated porch interior ceiling, 2 newer upstairs windows and some newer porch windows, basement braced, and reconstructing of chimney. (id:51699)
52 Sunset Acres Lane
Last Mountain Lake East Side, Saskatchewan
This four-season waterfront bungalow is now ready for immediate possession. Located at Sunset Acres Resort on the East shore of Last Mountain Lake, this development features a marina, 120’ concrete boat launch, and a large beach area. The 1509 sq. ft. main floor features 3 bedrooms, 2 bathrooms, and a huge open living space. The kitchen provides plenty of storage space with a combination pantry and laundry area. An appliance package is negotiable. The lakefront side of the home is designed for a deck off of the living room. Large windows provide sweeping views of the lake. This waterfront home sits on a full concrete basement, with rough-in plumbing and ready for your personal development touch. There is plenty of space for additional bedrooms, a games room, office space, movie room, or whatever your lifestyle requires. A hi-efficient forced air natural gas furnace and natural gas water heater complete this level. With a large lot, 75’ x 312’ in size, there is plenty of room for a future garage. https://sunsetacres.com/ Contact your REALTOR® today for more information. (id:51699)
78 Sunset Acres Road
Last Mountain Lake East Side, Saskatchewan
This four-season marina lot bungalow is now ready for immediate possession. Located at Sunset Acres Resort on the East shore of Last Mountain Lake, this development features a marina, 120’ concrete boat launch, and a large beach area. The 1092 sq. ft. main floor features 2 bedrooms, 1 bathroom, and a huge open living space. The kitchen provides plenty of storage space. An appliance package is negotiable. The waterfront side of the home features an impressive covered deck for a deck off of the main living space. Large windows provide sweeping views of the lake and beyond. This home sits on a full concrete walk-out basement, with rough-in plumbing and ready for your personal development touch. There is plenty of space for additional bedrooms, a games room, office space, movie room, or whatever your lifestyle requires. A hi-efficient forced air natural gas furnace and natural gas water heater complete this level. With a large lot, 75’ x 269’ in size, there is plenty of room for a future garage. https://sunsetacres.com/ Contact your REALTOR® today for more information. (id:51699)
Mckay Point Cabins
Ile-A-La-Crosse, Saskatchewan
Situated on the edge of the lake, these two lots offer endless opportunity! With one cabin completely modern and currently used as short-term lodging and the other nearing reno completion, you can either use them as a multi-family oasis or dream up your own fun. One cabin is a 1995-built 960 square feet while the other is 720 square feet and built in 1968. Each cabin has plenty of space for its own yard, and there is more space yet to be developed - just waiting for your dream plans! Ile a la Crosse is a beautiful northern community, with a new school/health centre under construction, an airport and all the basic amenities you want in a home town! (id:51699)
Wills Acreage
Frontier, Saskatchewan
You have discovered the deal of a lifetime!! Located just 4km south of Frontier, SK, this luxurious home is waiting for you. Designed with a flair for style, you enter the home off of the curved paved drive into a large mud room, with lots of storage and a sink to wash up in. You come up to the heart of the home, the large country kitchen with a huge island, room for a dinette and patio doors to the deck. The kitchen has all the features with a built-in oven, microwave hood fan, glass top stove top, brand new built-in dishwasher and a full wall of pantry cabinets. A formal dining room has a huge window that looks out over the yard and the sunken living room is amazing. The focal point of the room is the gas fireplace and has a cabin-like feel with pine ceiling. A huge space with custom seating and room to talk and play. The main floor continues with two bedrooms and a full 4pc bath and the primary suite is a massive room with patio doors to the backyard, a full 4pc bath with extra storage. The lower level is fully developed with a family room, 3pc bath with easy care ceramic tile, a 4th bedroom, and a private office space. Lower level has been updated with new flooring and paint. Storage abounds in this home with a storage room in the basement and the massive amounts of closets throughout the home. An attached garage is heated with an overhead gas furnace, room for one car and a storage room for extras. The acreage features a second detached garage (14'x30") with concrete floor and overhead door. Two more garden sheds are available for storage and there is a full acre of trees, shrubs, garden beds, stone features and the quiet bliss of the country. Home is connected to municipal water supply from the town fo Frontier and has private septic. Seller has updated the home with a new furnace in 2025! (id:51699)
Lot T Sawyer Place
Vanscoy Rm No. 345, Saskatchewan
Build Your Dream Home on 10 Acres Near Pike Lake An exceptional opportunity to create a home tailored to your lifestyle on a beautiful 10-acre parcel near Pike Lake, located in the RM of Vanscoy. Enjoy the tranquility and privacy of country living while remaining just a short drive from Saskatoon, offering the perfect balance between rural serenity and city convenience. Power and natural gas are available at the property line, providing essential services for comfortable year-round living. With a minimum build requirement of 1,500 sq. ft., you’ll have ample space to design a home that truly fits your vision. Additional lots are available, making this an excellent option for those seeking space, flexibility, and a desirable location. Whether you’re dreaming of a modern acreage retreat or a classic country home, this setting offers endless possibilities. (id:51699)
3940 Castle Road
Regina, Saskatchewan
A fantastic opportunity for first-time buyers or investors just a short walk from the University! This affordable, well-cared-for unit features some nice updates, including a new front door with a glass pane and an upgraded living room window that now opens—perfect for enjoying the breeze through the large west-facing view. The main floor offers a bright living room, a combined kitchen/dining area, and a convenient half-bath. The second level features newer flooring, three good-sized bedrooms, and a full four-piece bathroom. The basement includes bracing for peace of mind and is ready for your future development. It also includes one electrified parking spot and all appliances ('as is'). Stop paying rent when you can own! (id:51699)
1111 23rd Street W
Saskatoon, Saskatchewan
Welcome to 1111 23rd Street W. This house went through many updates in 2018. A good sized home with three different levels of separate living spaces. Two-bedroom, one bath basement area which features a large living room. The main floor has two bedrooms, one and a half bathrooms, and a living area. The upper floor is a one bedroom, one bath, and features a loft area which is very warm and inviting. This home is ideal for a large family with older children wanting their own space, or ideal for shared accommodation to keep living costs down. It also has a large double garage with a separate room for storage and office area if needed. Yard is fully fenced with huge driveway in the back, total five bedrooms and three bathrooms. (id:51699)

