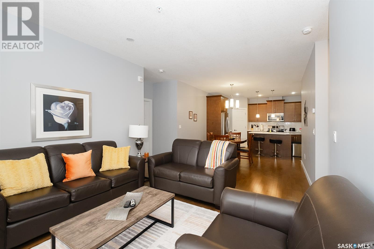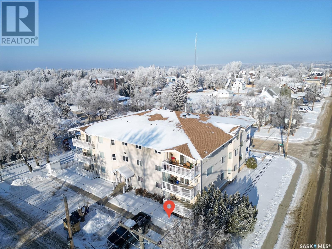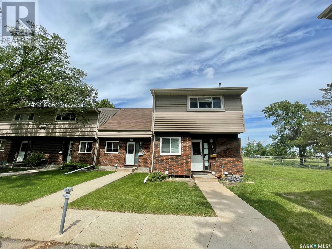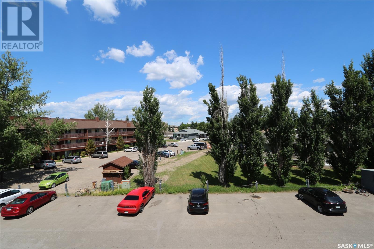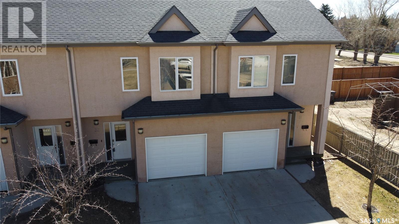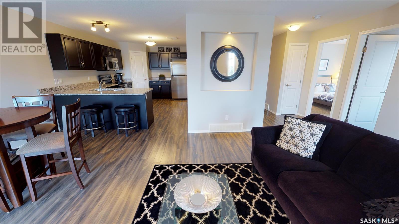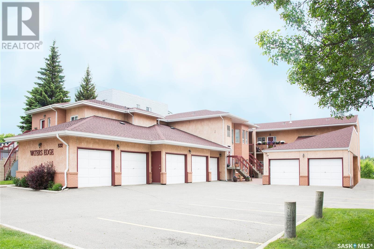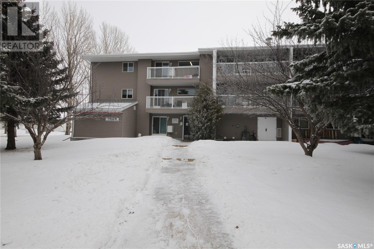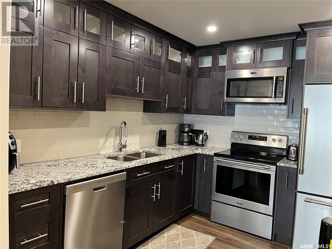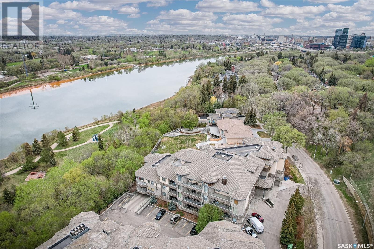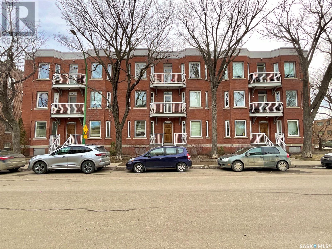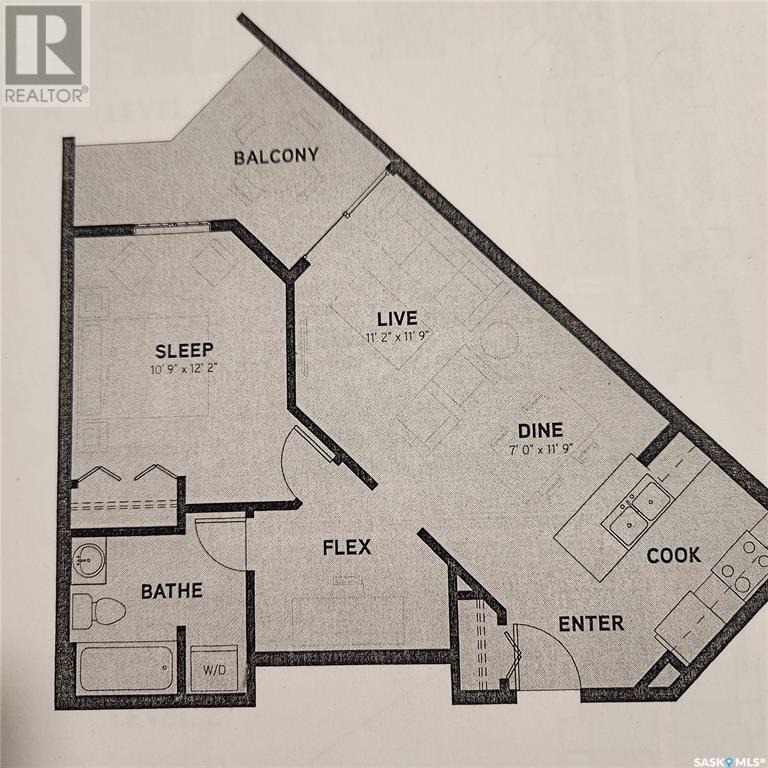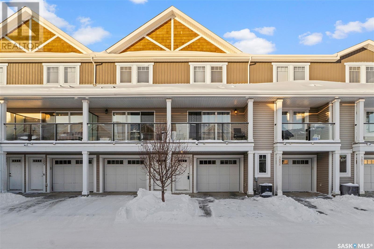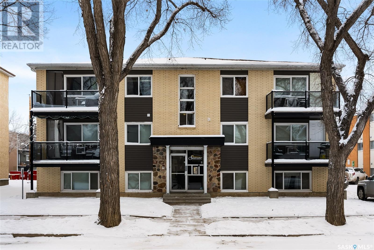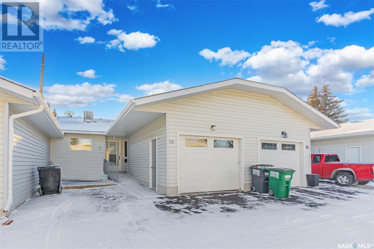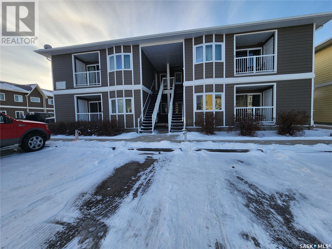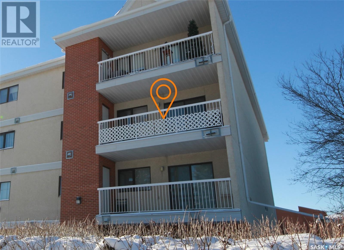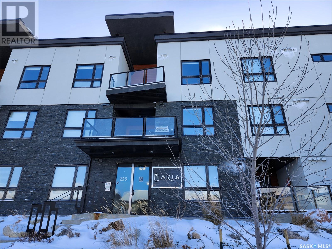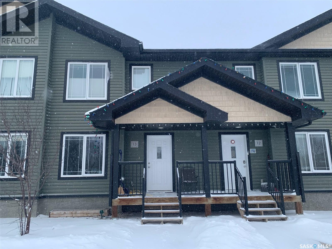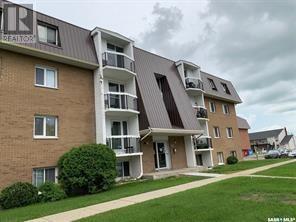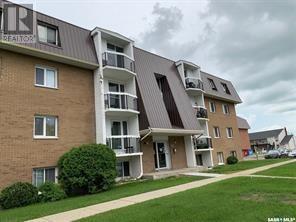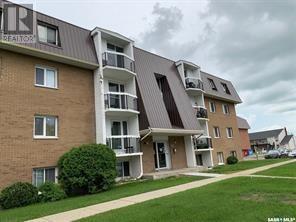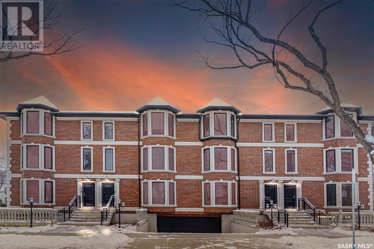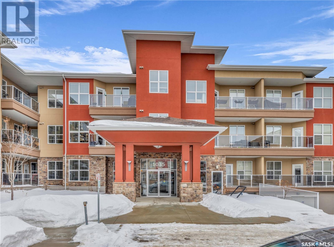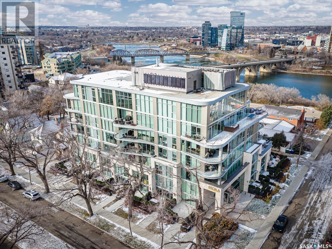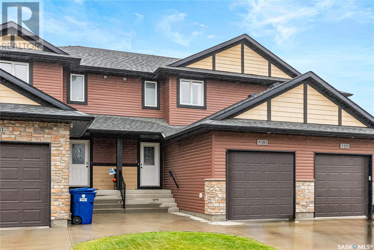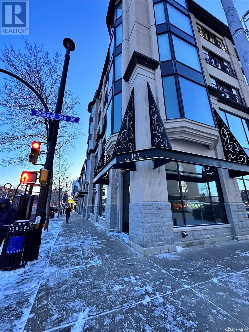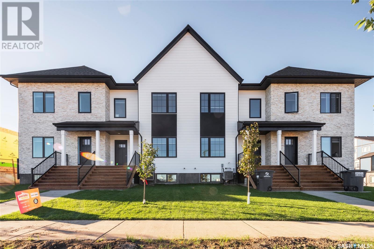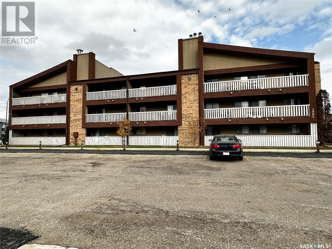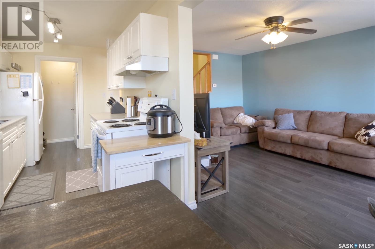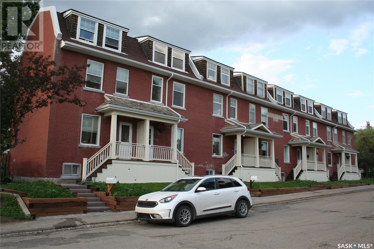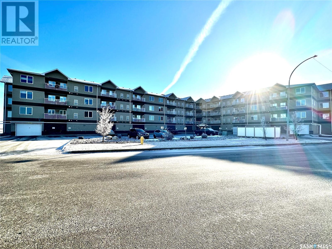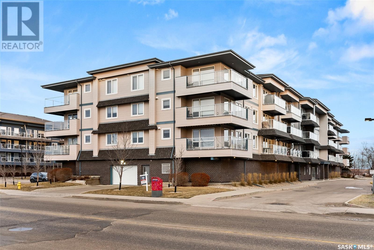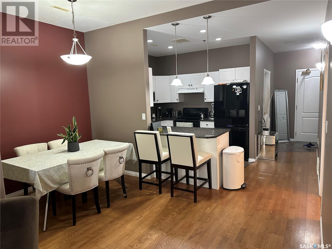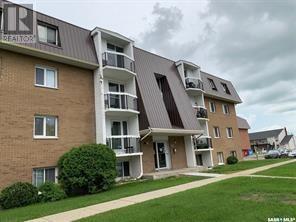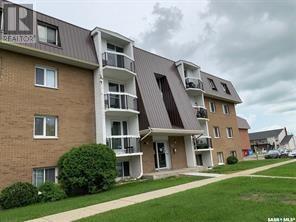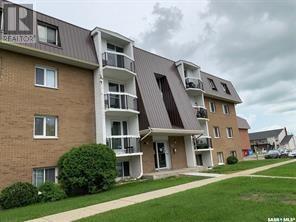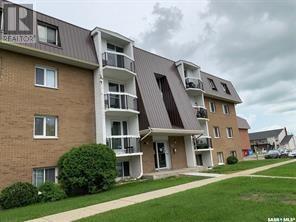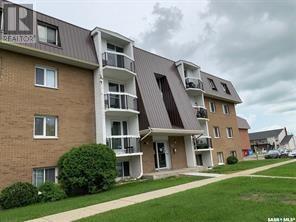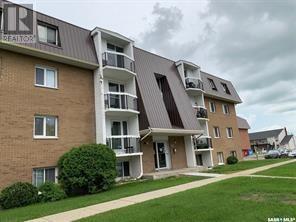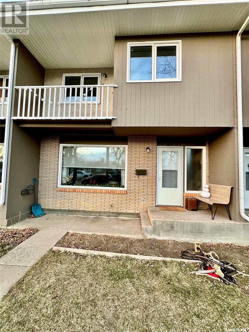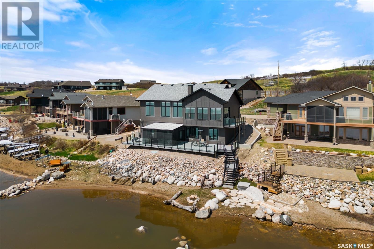506 2055 Rose Street
Regina, Saskatchewan
Discover the blend of style and convenience in this 2-bedroom plus den, 2-bathroom condo at Gardens on Rose. The north-facing balcony offers a spacious outdoor area with impressive views, enhancing the living experience. The interior is marked by a spacious living area with large windows, ensuring ample natural light. The open-concept kitchen is modern and functional, featuring sleek countertops, ample storage, and stainless steel appliances. Comfort is key in both bedrooms, with the master suite providing an ensuite bathroom with corner double sinks and substantial closet space. The second bedroom is flexible, and suitable for guests or as a home office. The additional den offers more space, ideal for a variety of uses. Practicality is also a highlight, with a sizable laundry and storage room. The bathrooms are modern and well-appointed, contributing to the home's overall comfort and appeal. Unique to this condo are the exceptional rooftop amenities. Residents have access to a rooftop hot tub, lounge area with panoramic city views, and a fitness center, adding a luxurious touch to everyday living. The property includes convenient underground parking and is situated in a prime Regina location, offering easy access to shopping, dining, parks, and transportation. This condo is an ideal blend of modern living and convenience, perfect for those seeking a high-quality living experience in Regina. Contact salesperson for more information or to view. (id:51699)
23 274 Pinehouse Drive
Saskatoon, Saskatchewan
Top floor unit at The Woods in Lawson Heights. In great condition and nice floor plan. Comes with fridge, stove, built-in dishwasher and in-suite stackable washer/dryer. Sizable living room with electric fireplace for those cold winter nights. Sizable kitchen/dining room area. 4pce bathroom and spacious bedroom. Large east facing balcony to enjoy the outside. 1 electrified surface parking stall included. The mirror in bathroom does not stay will replace with original mirror. The tenant would like to stay. This one is waiting for you to call home. Pictures are from previous tenant. (id:51699)
102 2405 1st Avenue W
Prince Albert, Saskatchewan
This inviting ground floor corner unit offers 2 bedrooms, 2 bathrooms, and abundant natural light from its east and south-facing views including a fantastic view of Kinsmen Park. The spacious kitchen boasts upgraded vinyl tile flooring, oak cabinetry, and includes all appliances. The generous dining area showcases oak hardwood flooring and a window facing east, flooding the space with sunlight. The expansive living room features an additional east-facing window and sliding doors to a covered, maintenance-free deck with southern exposure. The primary bedroom impresses with ample space, 2 closets, and a luxurious 3-piece ensuite including a soaker tub. Completing the layout are a second bedroom, a main 4-piece bathroom, and a sizable storage/laundry room. Additional highlights include underground parking, a storage locker and a wall-mounted air conditioning. Immediate possession is available for your convenience. Don't miss out on the opportunity to make this condo your new home! (id:51699)
3826 Castle Road
Regina, Saskatchewan
This meticulously kept 3-bedroom, 2-bathroom condo sits at the intersection of Grant Road and Castle Road, just opposite the university. The owner invested $30,000 in renovations post-purchase, ensuring a well-maintained property. Boasting a tidy layout and a backyard, the current long-term tenant, in residence for years, pays $1,250 per month plus utilities. A lucrative prospect for investors—seamlessly assume the tenancy. The property features two parking stalls, one electrified and the other not. (id:51699)
304 289 Fietz Street
Yorkton, Saskatchewan
It's all about location. This 2 bedroom 3rd Floor condo with a massive north facing balcony will be the perfect place to hang this summer. If your not entertaining friends in your condo, slip on your shoes and walk 10 minutes to one of the following: Mr.Mike, Browns, Star Bucks, Mano's just to name a few. If you are student or have a child attending Parkland College, this location will get them within a 10 minute walk. Inside the condo you will find a smart floor plan that work really well. There is a large storage room that could potentially be turned into ensuite laundry. The kitchen functions well and with the dining space close by your company will feel part of your cooking experience. The living room features a wood burning fireplace and double patio doors to a large covered balcony. The bedrooms are both good in size with large closets. If you are looking for an affordable living arrangement, come and make this your home. (id:51699)
32 701 Mcintosh Street E
Swift Current, Saskatchewan
Get ready to ditch the beige boredom because this 3-bedroom, 2 ½ bath home in Swift Current is a burst of personality and style! Nestled near Riverside Park and the city’s walking path, this 5-level split design is a journey of surprises. The adventure begins with a spacious entry, a handy 2-piece bath, and your very own attached garage. Ascend a half level to discover the heart of the home – a dynamic combo of kitchen, dining, and living areas that lead to a balcony. The kitchen is a showstopper with maple cabinets, an island, 4 stainless steel appliances, and a garburator that packs a 1-horsepower punch, likely to impress even Tim the Toolman. Another half flight up reveals a 4-piece bathroom and 2 charming bedrooms, while the laundry area is perfectly perched close to the bedrooms for added convenience. Take the final ascent to the top and be greeted by a spacious primary bedroom boasting a stunning view, a 4-piece ensuite (hello, jet tub!), and a walk-in closet that could make a shopaholic blush. The basement? It's a haven for recreation or game nights, plus ample storage space. And did I mention, being a condo means saying farewell to exterior upkeep? Oh, and pets are not just allowed; they're welcomed VIPs in this development. Don't miss the chance to explore this well-maintained, tech-savvy haven – your next home sweet home awaits! (id:51699)
201 100 Chaparral Boulevard
Martensville, Saskatchewan
Welcome to Chaparral Ridge! Located in the South end of Martensville, this home is just a short drive to Saskatoon. This 962 sq ft bungalow style townhouse, a former show home, is in great condition and ready for new owners! The main floor features 2 bedrooms and a 4 piece bathroom. One of the greatest features is the spacious kitchen adorned with beautiful granite counter tops, stainless steel appliances, and a corner pantry. Sliding patio doors off of the dining area provide ample daylight and access to a West facing deck. With plenty of room to develop another bedroom, bathroom and large family room, the undeveloped basement offers plenty of space to add your personal touch. This home also features main floor laundry, central air, 2 electrified parking stalls and ample visitor parking for your guests! This property is now vacant and ready for immediate possession! (id:51699)
C2 532 River Street
Prince Albert, Saskatchewan
Immerse yourself in the epitome of contemporary condominium living with this impeccably maintained 2-bedroom, 1-bathroom residence, strategically positioned on the second floor to offer awe-inspiring vistas of the majestic North Saskatchewan River. The expansive and well-designed layout seamlessly integrates a thoughtfully equipped kitchen adorned with oak cabinets, a charming eating area, and an inviting living space. Elevating the sophistication, the kitchen has recently undergone tasteful upgrades, including new cabinet hardware, a modern backsplash, and sleek countertops, harmoniously blending style with functionality for everyday living. The bathroom has been transformed into a luxurious sanctuary through a "Bathfitter" upgrade, ensuring a refined and modern aesthetic. Additional enhancements encompass new lighting fixtures that add both ambiance and practicality, harmonizing with the updated bathroom flooring to create a cohesive and elegant atmosphere. These recent renovations not only enhance the visual allure of the condo but also elevate its functionality, providing residents with a contemporary and comfortable living experience. Meticulous attention to detail and quality craftsmanship throughout serves as a testament to the modern elegance inherent in this property. The well-conceived design extends to two generously sized bedrooms and a well-appointed 4-piece bathroom. Luxury meets convenience with the inclusion of an ensuite laundry room, central air conditioning, and a single detached garage for secure parking. The property is turnkey-ready with all appliances included. Further enhancing the appeal is a single detached garage with extra storage, offering both convenience and practicality. This residence is ideally situated, in proximity to various amenities, schools, shopping centers, parks, and the scenic Rotary Trail. Embrace a lifestyle of contemporary sophistication in this meticulously curated condominium. (id:51699)
103 250 Athabasca Street E
Moose Jaw, Saskatchewan
This 2 Bedroom Condo in the Park Royale Complex is a fantastic find that offers everything you could need for comfortable, hassle-free living. One of the best things about this condo is its location, which is just across the street from Crescent Park and a short walk away from downtown Moose Jaw. With easy access to all the amenities you could need, this is the perfect spot for anyone who wants to enjoy the best of urban living. In addition to its prime location, this condo is also spacious and beautifully updated. The Living and Dining Rooms are open and airy, with newer windows that let in plenty of natural light. The renovated kitchen boasts beautiful cabinetry, plenty of countertop space, and all appliances are included. Vinyl plank & Tile flooring runs through the Living/Dining/Kitchen & Baths w/ Carpet flooring in Bedrooms, giving it a modern and stylish look. This condo also comes with a number of great features that make it easy to live here. There is underground heated parking, and each owner has an extra storage space. The building is wheelchair accessible, with an elevator to make getting around a breeze. And with the convenience of in-unit laundry and extra storage space, you'll have everything you need to make this condo your perfect home. Updates include – New Furnace & Air Conditioner, Vinyl Plank & Tile Flooring, Trims/Baseboards, Windows. Kitchen & Bath. This UPDATED UNIT not only has GREAT SPACE but Security with hassle free living. CLICK ON THE MULTI MEDIA LINK FOR A FULL VIRTUAL TOUR . * Property presentation as is in the summer (id:51699)
207 1808 Eaglesham Avenue
Weyburn, Saskatchewan
Welcome to Greystone Manor in the quiet community of Weyburn. This is a nicely renovated one-bedroom condo with an open floor plan on the second floor. A large balcony will give some outside relaxing space overlooking a green space area. Newer flooring, baseboards, tub surround and paint finish the space off nicely. The living room has an electric fireplace feature. The extra bonus is a nice sized storage space to keep your extra belongings close to you. Laundry can be taken care of with the common laundry room located on the main floor. One car electrified parking space is exclusive use for you to park. Condo fees include common area maintenance, building insurance, garbage, heat, water, snow removal and reserve fund. In recent years the complex has seen renovations to include siding, windows, and shingles. A huge bonus some of the renos were done was the addition of an elevator/lift system giving handicap accessibility to the building. The complex presents itself very will and is well maintained with a good use of green space. The is an affordable place for you to call home! (id:51699)
209 331 Macoun Drive
Swift Current, Saskatchewan
Welcome to condo living at its finest! This lovely unit has been completely professionally updated including a gorgeous new kitchen with dark cabinetry, granite counter tops and stainless steel appliances. The whole unit has new vinyl plank flooring throughout, and is very spacious and open concept. There are bright windows throughout letting in tons of natural light. Both bathrooms have new toilets and vanities with granite counter tops, as well as vinyl plank flooring. The two spacious bedrooms have new carpet and the primary bedroom has a large walk in closet. The whole unit has fresh light coloured new paint throughout. There is a spacious storage/laundry room in the unit and the balcony was brand new in 2020, giving lots of outdoor seating space and room for plants etc. Don't miss out on this one, there are very few like this. All exterior maintenance as well as snow removal, lawn-care etc is included in your condo fees. There is underground parking and an extra 3 x 8 storage unit included. Call today for more information or to book your own showing. (id:51699)
207 615 Saskatchewan Crescent W
Saskatoon, Saskatchewan
OPEN HOUSE: April 20th from 2-3:30 p.m.... Indulge in Upscale Riverfront Residency at "The Landing". Nestled along the scenic South Saskatchewan River, this exceptional 1158 Sq.Ft., 2-bedroom, 2-bathroom executive condo offers an unparalleled blend of luxury and comfort. As you step inside, you'll be greeted by an atmosphere of grandeur, with high ceilings and expansive windows which bathe the interior in an abundance of natural light. The open and spacious floor plan is designed to perfection, seamlessly connecting the living areas for effortless living and entertaining. The well managed condo complex itself elevates your living experience to new heights. Indulge in the amenities room, a place to gather and socialize, or maintain your active lifestyle in the well-equipped gym. For added convenience, a secure underground parking garage ensures your vehicle is safe and protected year-round. Say goodbye to the hassle of street parking and welcome the ease of having your own dedicated parking space. Enjoy your natural surroundings by being only steps away from the Meewasin Valley trail as well as Gabriel Dumont and Fred Mitchell parks. Embrace a lifestyle of luxury and convenience in this executive riverfront condo. It's more than just a home; it's a retreat where you can unwind, recharge, and savor the finer things in life. (id:51699)
304 2925 14th Avenue
Regina, Saskatchewan
What an opportunity. 1475ft2, 3 bedroom top floor condo with U/G parking and only 1 block from all Cathedrals 13th Ave. has to offer! This home has 3 bedrooms, a large kitchen, dining, and living rooms. it has both a South Balcony which overlooks the quaint & private Courtyard and a North Balcony looking towards 13th. If you have always wanted to live downtown you need to check this out. You will be mere steps to all Cathedral has to offer, coffee shops, restaurants, cafes, pubs, and groceries. Oh, and you can walk to work! Set up your showing today! (id:51699)
1116 5500 Mitchinson Way
Regina, Saskatchewan
Amenity rich Harbour Landing close to everything! Cute and cozy main level condo with security entrance at front door allowing you to monitor guests arrival. Notice the patio is out of the way and hidden by trees for added privacy and quiet time. Enter into an open floor plan decorated in soft modern tones. Galley kitchen, dining room and living room are all open to one another. Kitchen has espresso coloured cabinetry with light tile backsplash and good counter space. Lots or storage drawers and a dual sink. Appliances will remain. Dining area fits a good-sized table with room to move. Living room is spacious enough for a sectional and leads to a covered patio where you can bbq or just sit and relax. The wall running along the living room and dining room is a firewall and offers extra sound barrier. Main hall has a flex room that will fit a desk for an out-of-the-way office or in this case a massage table. Fabulous bonus area can be used for whatever fits your needs. Primary bedroom is huge with a closet and large window. Bathroom has a soaker tub with surround. Stacking laundry is tucked into the corner and will remain. Lite grey laminate runs throughout the main areas with lino in the bathroom. Unique interior corner unit stays warm in the winter and cool in the summer. Good storage in unit but the owned underground parking spot has a substantial sized storage unit to hold any additional items. Condo offers a green space with a bbq, firepit and seating if you want to bbq for a larger crowd. Harbour Landing allows quick access to all areas of Regina and the bypass. (id:51699)
203 315 Dickson Crescent
Saskatoon, Saskatchewan
Welcome to The Oaks, located in Stonebridge just steps to schools, parks and all amenities! Perfect for a young professional, first time buyer or investor, this 1 bedroom + den townhouse offers over 800 sqft, 1.5 baths, white kitchen with island, patio with NG BBQ hookup + glass railing, efficient 2-stage furnace and oversized single attached garage! This is a great alternative to apartment living! Low condo fees of just $220/mth and pet friendly with board approval! Don't miss out, book your showing today! (id:51699)
3 2157 Rae Street
Regina, Saskatchewan
Elegant 1-bedroom, 1-bathroom apartment boasting a dazzling 4-piece bathroom, radiant hardwood floors, and meticulously tiled bathrooms. This luminous condo showcases modern stainless steel appliances, offering a harmonious blend of sophistication and practicality. Perfect for first-time homebuyers or students, this gem is situated in a prime location, conveniently close to vibrant shops. (id:51699)
12 80 Berini Drive
Saskatoon, Saskatchewan
Welcome to Berini Court Townhomes (#12-80 Berini Drive). This is a TWO bedroom BUNGALOW style condo with a fully developed basement with a single attached garage. Adult orientated condo with max of two adult (55+) people living within the complex. Main floor consists of oak cabinets in kitchen and includes 3 appliances, semi formal dining area adjacent to living room. Living room has access to rear deck. There are two bedrooms on the main level with the Master Bedroom offering a 2 piece bath ensuite. Main bathroom has a modified step in shower thats been upgraded for this sellers needs. There is also main floor laundry. The basement is developed with a spacious family room, 3 piece bathroom plus a den area (had been used as a bedroom -has closet space however no window). The home offers central air conditioning and has condo fees currently set at $400 per month and annual taxes of $2535 for 2023. To view this home, contact your agent or reach out to listing agents for a private showing. (id:51699)
404a 3363 Green Poppy Street
Regina, Saskatchewan
Nestled at 404A-3363 Green Poppy St, this charming residence offers a convenient location just a short walk away from local schools and parks, making it an ideal choice for anyone. Residents also enjoy exclusive access to the clubhouse until May 31, 2026, enhancing the community experience. This cozy home is perfect for first-time homeowners, featuring a comfortable patio area ideal for relaxing outdoors. The interior showcases a modern kitchen equipped with all the necessary appliances, adding to the convenience of everyday living. Please note photos showed are not of the property, but of the showhome with identical layout. Don't miss the opportunity to make this property your home sweet home! (id:51699)
4 485 1st Street Nw
Weyburn, Saskatchewan
We understand the importance of budget-friendly living without compromising on quality. This two-bedroom condo is priced to make homeownership a reality for you. This unit is situated on the ground floor, with parking right outside your door. There is two bedrooms, and two full bathrooms, a great functional kitchen, a living room, in suite laundry, and a great cozy balcony. . (id:51699)
201 1002 108th Street
North Battleford, Saskatchewan
Check out the 360 Virtual Tour ~ Nasha Plaza is the place to be! If you are searching for an affordable condo this 1000 sqft. 2 bedroom, 1 bathroom condo is just what you have been looking for! Located on the 2nd floor, this east facing unit gets all the morning sunshine you could want as you enjoy your coffee on the balcony. As you enter this cozy unit you will immediately notice the hot water in-floor heat which is perfect after being out in the cold. The kitchen has a good amount of european style cupboards with the major kitchen appliances: stove, fridge, BI dishwasher & microwave remaining. The open concept dining and living room areas are bright and spacious with sliding doors leading to the balcony and exterior storage room. Down the hall you'll find 2 bedrooms and a 4pc bathroom each being an impressive size. To complete this unit there is the convenience of in-suite laundry combined with a storage room. The intercom system for the building adds to the security of knowing you can safely buzz in your guests and they can take the elevator or stairs right to your unit. The amenities room has a dining area, games area and a full kitchen which you can reserve for a variety of functions. There is even an exercise room with some equipment for you to use. There is 1 above ground stall included. The condo fees are $483.33 which includes: basic cable, common insurance & area maintenance, exterior building maintenance, garbage/sewer/water, heat, snow removal, lawn care & reserve fund. The building shingles were replaced approx. 5 yrs ago. Sqft of unit obtained from blue prints & does include the outside storage but not include the balcony. You really must make time to come see all this unit and building has to offer you! Call today to schedule your appointment! (id:51699)
122 225 Maningas Bend
Saskatoon, Saskatchewan
Welcome to the Aria condo development in the heart of Evergreen near the Village Center. This luxury one bedroom + den unit features nine foot ceilings, large windows, and contemporary finishes throughout. Quartz countertops, stainless steel appliances, and a large island with double sink give the kitchen a modern feel. The 4-piece bathroom has cozy heated ceramic tile floors. Central air conditioning will keep you comfortable in the summer & the large terrace with glass railings is a great space for entertaining. TWO parking stalls --- one underground & heated, and the other is a surface spot. Of course, there is ensuite laundry, and central vacuum & quality window treatments. The den provides space enough for a home office. Don't miss this unit --- it's worth a look! (id:51699)
13 815 5th Street Ne
Weyburn, Saskatchewan
Welcome to 13-815 5th St NE in Ivy Greens! This spacious 2 storey townhouse has everything you've been looking for! Bright, open kitchen complete with ceramic tile flooring, stainless steel appliances, quartz counter tops, and sliding doors leading to a patio with privacy fence on either side. Living room is very spacious with windows that allow for a lot of natural light. Upstairs greets you with 3 nicely sized bedrooms, and a full bath with ceramic tile flooring, and plenty of closet space. The basement is ready to be finished however you wish, and features ample storage space and laundry (washer and dryer included). This home has central air, 2 parking spots, patio area at back, and front deck area. Very close to Assiniboia Park and Legacy Park Schools. Call the listing agent for your own personal tour today! (id:51699)
24 31 Centennial Street
Regina, Saskatchewan
This unit is part of a ten condo package to be sold together. Seller may consider individual sale. One bedroom second floor unit. Tenant occupied, no lockbox. Call l/a for details. (id:51699)
34 31 Centennial Street
Regina, Saskatchewan
This unit is part of a ten condo package to be sold together. Seller may consider individual sale. One bedroom third floor unit. Tenant occupied, no lockbox. Call l/a for details. (id:51699)
44 51 Centennial Street
Regina, Saskatchewan
This unit is part of a ten condo package to be sold together. Seller may consider individual sale. One bedroom fourth floor unit. Tenant occupied, no lockbox. Call l/a for details. (id:51699)
1005 Osler Street
Saskatoon, Saskatchewan
INVESTOR'S ALERT: PRIME SHORT TERM RENTAL OPPORTUNITY! Discover a lucrative short-term rental prospect at 1005 Osler Street – a New York-style Brownstone offering unparalleled charm and investment potential! This townhouse would also serve as a great home for working professionals, conveniently located walking distance to the hospital, university and downtown. With luxurious finishes, high ceilings, and contemporary design, this unit will not disappoint! As you ascend the steps to your front door, you'll be greeted by a bright living room featuring a bay window bringing in lots of natural light. The kitchen, with its custom dark cabinetry against a brick backdrop, has ample storage, an eat-up island, stainless steel appliances, and granite countertops. Adjacent to the kitchen, find a convenient 2-piece powder room, a mechanical room, and a deck with a gas BBQ hookup. On the second floor, two generously sized bedrooms, a luxurious four-piece bathroom with in floor heat, and a handy laundry area await. The third floor is dedicated to the expansive primary bedroom, featuring a bay window, a spacious closet, and a separate storage nook. The spa-like en suite offers an enclosed glass shower, double sinks, and ample storage. Additionally, the third floor has a charming den with direct access to a Juliet balcony overlooking the neighborhood. This unit has one underground parking stall, one surface stall, and a heated storage unit. Take advantage of the shared flex room, perfect for a gym or conference room. Seize this opportunity and call today to schedule your showing! (id:51699)
106 1035 Moss Avenue
Saskatoon, Saskatchewan
Discover this fantastic apartment condo with 2 bedrooms and 2 bathrooms situated in beautiful Wildwood. You'll enjoy an abundance of natural light, titled underground parking, and numerous nearby amenities within walking distance. Several upgrades throughout like granite countertops, glass backsplash, custom blinds, and upgraded lighting fixtures enhance the space. In-suite laundry, wheelchair accessibility, and building amenities, including an exercise room, an amenities room, and a guest suite to complete the package. Don't miss out – schedule your own private viewing today! (id:51699)
501 637 University Drive
Saskatoon, Saskatchewan
A premiere, luxury condominium residence: Escala Unit 501, river facing, curated and professionally designed by Atmosphere Interior Design. 2174 sq feet, 4 beds plus den, 3 full baths and 4 underground parking stalls. This true custom residence combined 2 units to create an expansive space; no expense was spared in the interior finishes, fixtures and exquisite millwork (not limited to wainscotting/fluting/coffers/crown molding, etc). A large foyer with built in cabinets leads to a great room concept: living, dining and a chef-worthy kitchen. Off the foyer is a unique private suite w/ full bath and separate entrance (could be used as a gym), one of 4 bedrooms in the unit. The kitchen is unprecedented- equipped with paneled Wolf and Miele appliances, pot filler, island with prep sink, custom hood fan, marble tile, antique mirror and fluting. The cabinetry, interior fittings, lighting and hardware are all custom. Adjacent is a laundry room/butlers’ pantry with an abundance of cabinets. A balcony (one of two) captures the incredible river view. The oversized living and dining area connect to the kitchen, punctuated by a stunning 2-sided fireplace, coffered ceilings and a built in office area. All are framed by floor to ceiling windows overlooking the river. 2 additional bedrooms, plus a large den and an stunning primary suite with large walk-in closet, 5 pc bathroom with a showpiece cast iron bathtub. These 3 large adjoined spaces create a luxurious retreat. Other notable features include 2 in-unit furnaces and a/c units, in floor heat in all bathrooms, extensive marble tile work throughout, abundant storage, solid core interior doors, 4 underground adjacent parking stalls, double storage room, high floor for optimized river and skyline views, additional outdoor gas line, Hunter Douglas automated blinds, custom drapery, European plumbing fixtures, instant hot water taps, speed oven and trash compactor. Book your private tour today. (id:51699)
183 Beaudry Crescent
Martensville, Saskatchewan
Welcome to 183 Beaudry Crescent in the growing city of Martensville. Just a short drive on double lane highway from Saskatoon, this booming younger community has all the amenities. With 3 bedrooms and 3 bathrooms, this townhouse boasts 1252 sqft of well-designed living space, making it the perfect choice for families or anyone looking for a comfortable and spacious home. What sets this property apart is the evident pride of ownership. Upon arrival, you'll be pleased to find an attached garage that's fully insulated, ensuring your vehicles and belongings stay protected and comfortable year-round. The concrete driveway not only adds to the overall curb appeal but also offers the convenience of ample parking and easy shovelling in the coming winter months. Inside, the open concept main floor is a standout feature. The kitchen, complete with an inviting island, is a focal point where you can whip up delicious meals while staying connected with family and friends in the adjacent living and dining areas. It's a space designed for both practicality and style. Heading downstairs, you'll discover a basement with exterior walls that are insulated and boarded, providing you with future additional living options or recreational space. Upstairs, the primary bedroom and upstairs hallway are adorned with newer vinyl plank flooring, adding a touch of modern elegance to these spaces. Don't miss the opportunity to call this place your home! (id:51699)
405 157 2nd Avenue
Saskatoon, Saskatchewan
Welcome to the luxurious Downtown Residences at the King George winner of the municipal Heritage award in 2010. Steps from shopping, excellent restaurants, walking distance to the University of Saskatchewan. 24 lux residences in a rare concrete building extensively renovated & restored while preserving the original chandeliers and monogrammed stone keystone in the lobby and ornate black powder coated steel railings in the stairwells! We are offering a meticulously maintained original owner 1303 sqft 2 bedroom & 2 Bathroom corner unit on the 4th floor! Lovely sunny open concept condo with floor to ceiling windows & west sunset view as well as a Juliet balcony to the north! Superior Millwork full height cabinetry with granite countertops, 4" granite backsplash, massive island with granite countertop, loads of cabinets, garburator, under mount sink, 15 L garbage can built in & 35 bottle wine cellar fridge. Stainless Fridge, Stove, OTR microwave included. The master bedroom features floor to ceiling windows, a spacious 3 piece bathroom; vanity features granite countertop, large step in shower with seat, and an enormous walk in closet! The second bedroom is spacious and enjoys floor to ceiling windows and is conveniently located across from the 4 piece bathroom. In suite washer/dryer included. All blinds included. Furnace is owned - condo fee includes this gas cost & water leaving only power utility cost. This building features an elevator, rooftop terrace with built in BBQ, gas fireplace & lounging furniture! Underground parking is heated ( stall #25); the storage unit located in the parkade area is of able size. Additional parking stalls available for rent currently at $200/mo. Pets allowed with permission will need to be no taller than 24 ". Immediate Possession available. Condo fee includes Heat & water at $770.78/mo All furniture included in price! Listed at $439,000 Mls Call your favourite realtor to view! (id:51699)
221 235 Feheregyhazi Boulevard
Saskatoon, Saskatchewan
Welcome to Notre Maison! Feel like you are living in a 5-star hotel year round! You have the perfect combination of luxury and functionality in this 1412 square foot home. This elegant new development offers plenty of extras, including beautiful and high-quality finishes such as quartz countertops, matte gold bathroom fixtures, and hardwood and ceramic tile flooring. Along with offering 3 bedrooms and 2.5 bathrooms, the property offers second floor laundry. The home comes with a finished front yard, large fenced 780 square foot private backyard, detached two-car garage, spacious 9 foot ceilings, and composite decking on both front and rear decks. Great location in Aspen Ridge close to many amenities including schools, gas station, pharmacy, and grocery store, as well as close proximity to the Northeast Swale and convenient transportation options. This home will meet all your needs for now and into the future. (id:51699)
305 102 1st Avenue
Caronport, Saskatchewan
QUIET COUNTRY LIVING is what you can enjoy in this top floor, south facing 1 bedroom condo in the village of Caronport. This is a smaller complex with just 15 suites in total, but still offers you the comforts you have been hoping for - a view, sunny open floor plan, south exposure, an ELEVATOR and HEATED UNDERGROUND PARKING. Doesn't that sound great? This unit is designed with a very useful front entry closet that combines coat storage plus pantry area. The U-shaped kitchen with appliances is open to the sunny dining/ living area. There is a separate laundry room, a spacious 4 piece bathroom and a large bedroom with bifold closet and a separate shelved closet for convenient extra storage. This Condominium complex offers a feature that you can enjoy - on 2 of the floors there is a guest bedroom with a half bath and this can be rented by condo owners for their family and guests for a very minimal fee per night. There is also some storage space available in your parking stall. Don't miss out on the opportunity to view this prime 1-bedroom condo. Call for your private tour. (id:51699)
203 1902 Pearson Avenue
North Battleford, Saskatchewan
Whether you're looking for a revenue property or a starter home, this 2 bedroom, 1 bathroom condo could be for you! Located on the 2nd floor, this unit has seen some updates including flooring, some paint and an updated vanity in the bathroom. The vinyl flooring sprawls throughout the unit and is durable and easy to clean. The kitchen is just off the dining room and comes complete with all appliances, including the built-in dishwasher. The laundry and storage room are just off the front door and there is an additional storage room outside at the end of the balcony. There is a designated parking stall with electricity as well! Affordable living or a great investment, this unit could be the one for you! (id:51699)
18 1292 Gordon Road
Moose Jaw, Saskatchewan
You will love to come home to a lovely townhouse-style condo in the very desirable Palliser area! You will enter the foyer and then up to the main floor spacious living room that leads to the private outdoor patio space (great outdoor relaxation), a dining area spacious enough for entertaining, a great galley style kitchen, plus, yes,...a storage pantry as well! Stepping upstairs we find a full bath & 3 spacious bedrooms! The lower level has great potential for finishing or amazing storage! With 3 bedrooms, over 1000 sq/ft, an amazing location, and well-maintained condition,...make this your new home! Be sure to view the 3D scan of the interior!! (id:51699)
3056 18th Avenue
Regina, Saskatchewan
Welcome to 3056-18th Avenue, REGINA, Sask - called The Leopold Homes Condo Association - one of the 8 condo units in Henderson Terrace in the Crescents. Being a heritage property, the Henderson Terrace is protected from being demolished, moved or substantially altered on its exterior without the City of Regina's permission. Tax abatement runs from 2020 - 2029 is to do with Heritage grants, etc. The kitchen was designed by Creative Kitchens and has never been used and was installed by the owners in April 2023 as well as new kitchen appliances. The interior on 3 levels has been freshly painted in April/May, 2023. The 2nd floor has a 4 piece bath, 2 bedrooms and the 3rd floor can double as a studio, office/bedroom. There is in-floor heating in the bathroom, however, it is not connected. The living room/dining room has an exposed brick feature wall. The fridge/stove/washer/dryer/dishwasher & microwave are included is as is condition. There is one electrified off street parking space. For further information or a showing, please contact the selling agent or your real estate agent. (id:51699)
305 1172 103rd Street
North Battleford, Saskatchewan
Ready for the condo lifestyle? This well maintained 3 rd floor unit faces east and features 2 bedrooms and 2 bathrooms. With 1056 sq ft there is plenty of room even if you are downsizing! A bright open floor plan, dining room space and plenty of kitchen cabinets. Just off the kitchen is the laundry/ utility room which has a apartment size deep freeze as well. All appliance will remain. There is indoor surface parking and a storage space also in the garage. There is an amenties room for social gathering and can be used for private get togethers. Call today for more information! (id:51699)
220 1621 Dakota Drive
Regina, Saskatchewan
Bright corner unit condo with high-end, light-colored finishes. Upgraded kitchen features granite countertops, raised eating bar, glass backsplash and stainless steel appliances. Dining room includes a built-in bar cabinet. Living room boasts pot lights, windows on two sides for ample natural light and garden door to balcony with good sized storage room (which houses the furnace). Primary bedroom offers a large walk-through closet and 3-piece ensuite complete with a wide standing shower with seat and plenty of shelving. Spacious secondary bedroom, 4-piece bath and laundry area complete this suite. Upgrades include: Granite countertops throughout, hardwood flooring throughout (except in bathrooms which are ceramic tile), built-in speakers in every room and high end cabinetry! Two parking stalls included—one heated indoors and one electrified outdoor parking stall. 5' x 9' heated storage area in front of interior parking stall. The building is wheel chair accessible, has an elevator and offers an amenities room for special occasions/private functions. Contact the listing agent today to book your personal viewing! (id:51699)
208 2341 Windsor Park Road
Regina, Saskatchewan
Nestled in Regina’s much sought-after east end is a beautiful 2 bedroom 2 bath condo with 2 parking spaces in the Windsor Park Point II condo building. You will enjoy the close proximity to restaurants, shopping, Superstore, Canadian Tire, Landmark Theatres, Costco and all other east-end amenities. Entering the condo, you will enter a spacious foyer leading to the open-concept main living area. The fully equipped kitchen features a fridge with French doors and a bottom mount freezer, stove with OTR microwave/hood fan, built-in dishwasher, and a double stainless-steel sink. There are loads of cabinets, pull-out drawers, glass tile backsplash and ample counter space with room for stools for extra seating. The dining area and kitchen are open to the main living room, which boasts large windows and direct access to a good-sized balcony. The balcony has a natural gas BBQ hook-up, views of the city to the west, and views of green space to the east. The two bedrooms are separated on either side – great for privacy. The second bedroom could be used as an office or spare room for when you have family or guests over. The main 4-piece bath is located next to the second bedroom. The primary bedroom has a big walk-in closet and its own 3-piece ensuite bath with a walk-in shower & bench seating. The storage/ laundry room is a good size and is located off the foyer. The condo has one underground parking stall, more storage space in front of parking stall #44, and an additional outside surface stall #64. Visitor parking is conveniently located in front of the building. Heat and water are included – ideal for keeping personal utility costs low. This well-cared-for condo is bright and quiet. (OTR Microwave does not work, but the fan and light do work) The bedrooms and main living area pictures are virtually staged. (id:51699)
403 1901 Victoria Avenue
Regina, Saskatchewan
Located in the downtown district, this 938 square foot condo provides you direct access to city living, with all amenities, entertainment, restaurants, and city parks. Convenient commuting to and from work is one many benefits of living in the heart of town. This suite features a private balcony, granite counter tops, in-suit laundry, central air conditioning, intercom security and much more. Spacious and open lay-out, with a well sized living room that provides an excellent entertainment space. The condo is complete with one bedroom, and one den, giving you option on on how you can best utilize the extra space. Have your agent reach out and book your showing today! (id:51699)
12 51 Centennial Street
Regina, Saskatchewan
This unit is part of a ten condo package to be sold together. Seller may consider individual sale. Two bedroom main floor unit. Tenant occupied, no lockbox. Call l/a for details. (id:51699)
13 51 Centennial Street
Regina, Saskatchewan
This unit is part of a ten condo package to be sold together. Seller may consider individual sale. Two bedroom main floor unit. Tenant occupied, no lockbox. Call l/a for details. (id:51699)
34 51 Centennial Street
Regina, Saskatchewan
This unit is part of a ten condo package to be sold together. Seller may consider individual sale. One bedroom third floor unit. Tenant occupied, no lockbox. Call l/a for details. (id:51699)
43 31 Centennial Street
Regina, Saskatchewan
This unit is part of a ten condo package to be sold together. Seller may consider individual sale. Two bedroom third floor unit. Tenant occupied, no lockbox. (id:51699)
14 31 Centennial Street
Regina, Saskatchewan
This unit is part of a ten condo package to be sold together. Seller may consider individual sale. One bedroom main floor unit. Tenant occupied, no lockbox. Call l/a for details. (id:51699)
31 51 Centennial Street
Regina, Saskatchewan
This unit is part of a ten condo package to be sold together. Seller may consider individual sale. Two bedroom third floor unit. Tenant occupied, no lockbox. Call l/a for details. (id:51699)
44 31 Centennial Street
Regina, Saskatchewan
This unit is part of a ten condo package to be sold together. Seller may consider individual sale. One bedroom fourth floor unit. Tenant occupied, no lockbox. Call l/a for details. (id:51699)
1071 Sidney Street E
Swift Current, Saskatchewan
Affordable townhouse in the quiet Ashley Park area at 1071 Sydney Street East. This 3-bedroom home features a renovated interior (2023), with a spacious living room, kitchen, and a two-piece washroom on the main floor. Upstairs, find three good sized bedrooms and a bathroom. The fully finished basement offers a family room and a versatile recreational area. Recent upgrades include a new fridge, carpet in the living room, and laminate in the kitchen, along with the replacement of the back door and two basement windows all in 2023. Appliances also include a dishwasher and stove. Enjoy the convenience of in-unit laundry. This home comes with central air conditioning and a water softener. Most of the windows have been upgraded to PVC windows. Outside, a fenced backyard adds privacy, making it ideal for kids or pets. Low condo fees at $160/month. Schedule your personal showing today! (id:51699)
332 Mihr Bay
Sun Dale, Saskatchewan
Welcome to 332 Mihr Bay at Sundale Beach Resort, a luxurious lakefront property that promises to take your breath away with its unparalleled beauty and opulent amenities. This luxury property offers a private and exclusive retreat for those seeking an extraordinary lifestyle. As you step through the grand entrance, you are greeted by a stunning, open-concept living area that seamlessly blends contemporary design with breathtaking lake views. The floor-to-ceiling windows allow natural light to infuse the space, highlighting the meticulous craftsmanship and attention to detail that went into constructing this architectural masterpiece. The gourmet kitchen is a chef's dream, featuring top-of-the-line stainless steel appliances, custom cabinetry, and an expansive island perfect for entertaining guests while showcasing your culinary prowess. Enjoy your meals in the large dining area or dine alfresco on the spacious terrace overlooking the sparkling lake. Waking up to panoramic lakefront views from the comfort of your bed will truly make every morning feel extraordinary. Designed with entertainment in mind, this property boasts a walk out basement with fully equipped wet bar. Venture outside, and you will find yourself immersed in your own private paradise. Whether you want to indulge in water sports, take a peaceful boat ride, or ice fish in the winter, this property offers endless opportunities for outdoor enjoyment. Sundale Beach Resort itself is renowned for its exquisite amenities, exclusive access to a pristine private beach & boat launch. Whether you are seeking an active lifestyle or a serene retreat, this has something for everyone. Don't miss the opportunity to experience the epitome of luxury lakefront living at 332 Mihr Bay. Immerse yourself in the tranquility, savour every sunset over the glistening waters. This property showcases the best of what Sundale Beach Resort has to offer, embodying the true essence of a dream Saskatchewan lake home. (id:51699)

