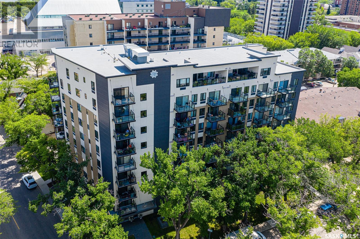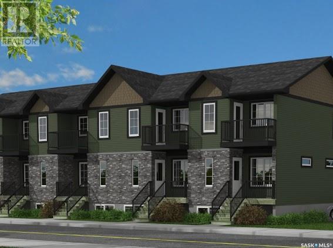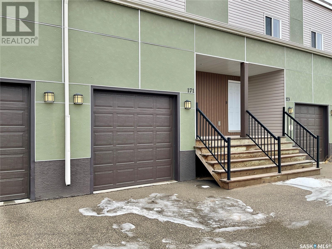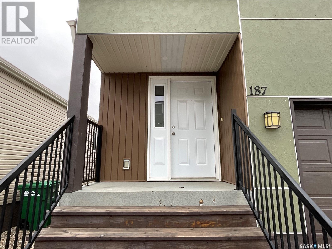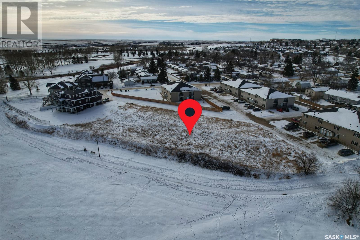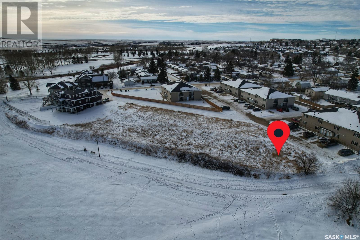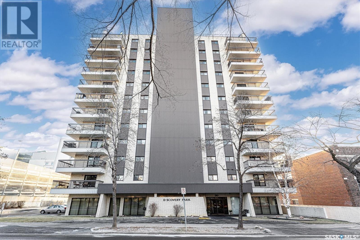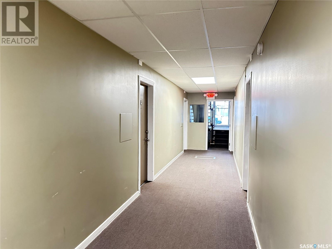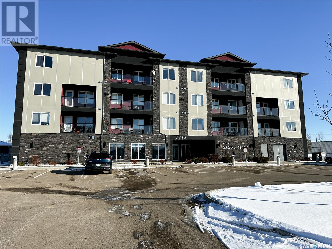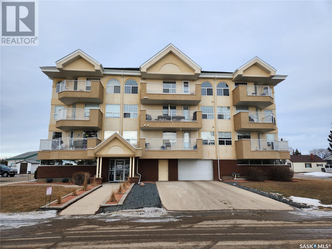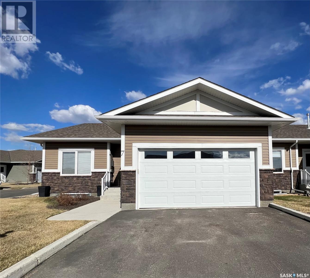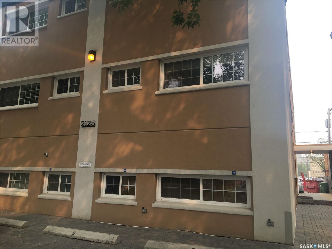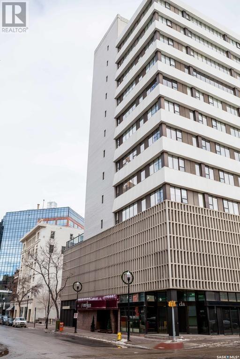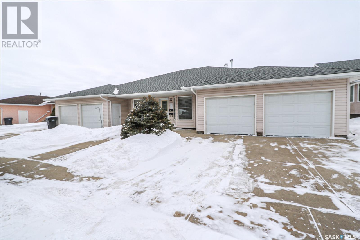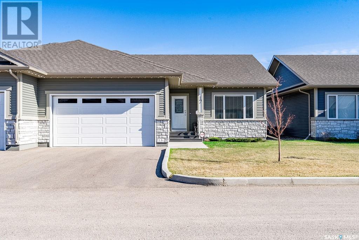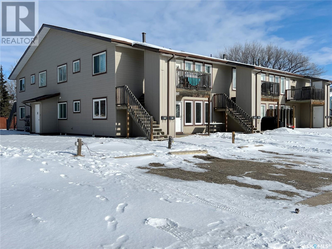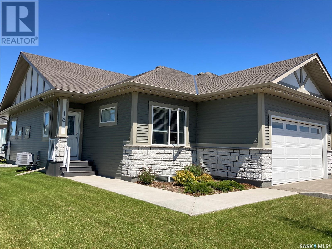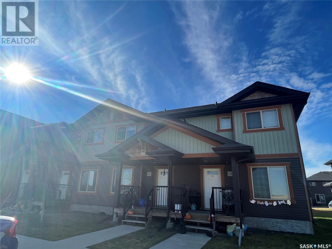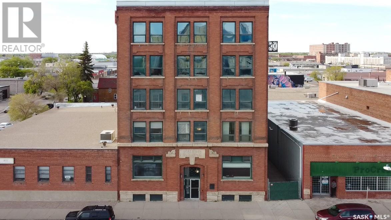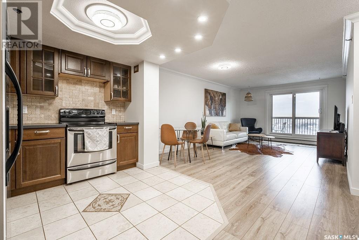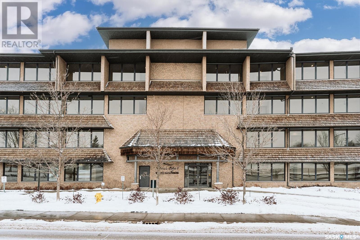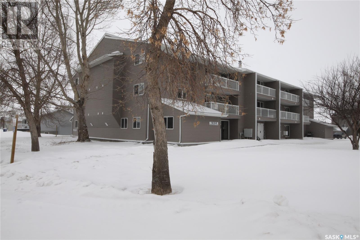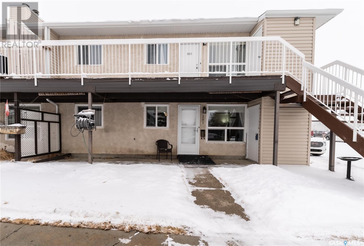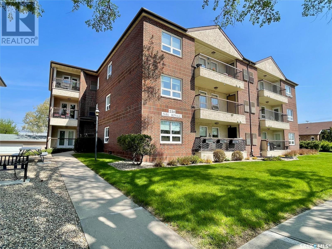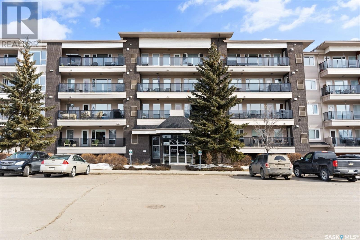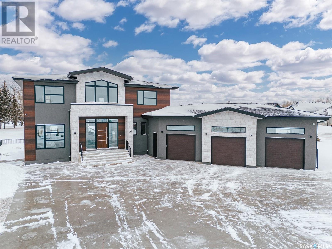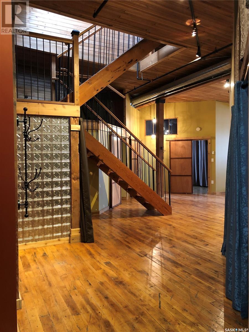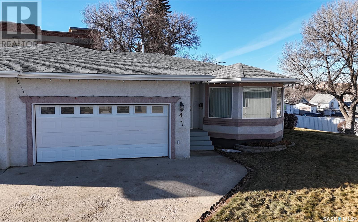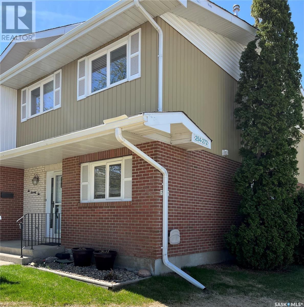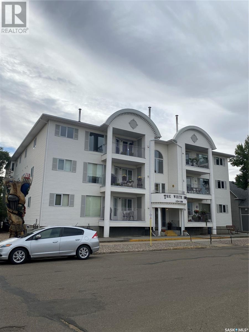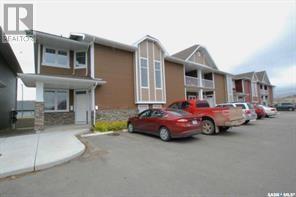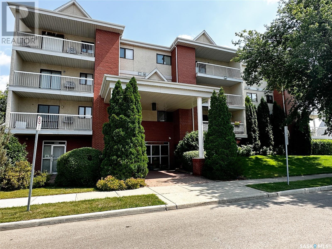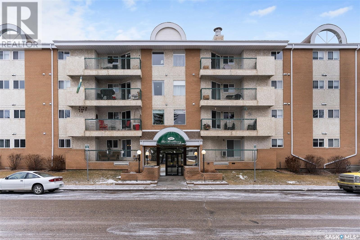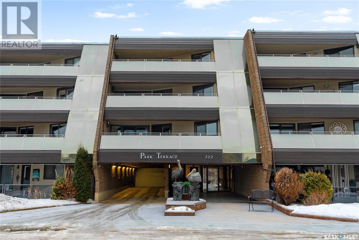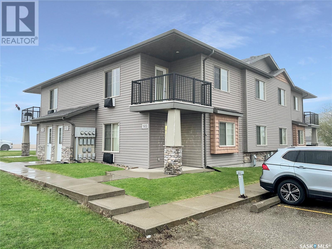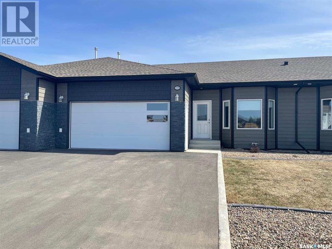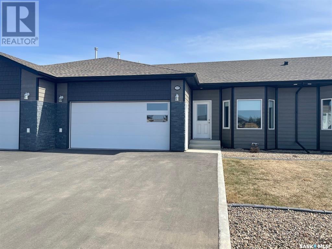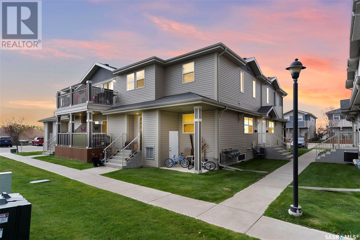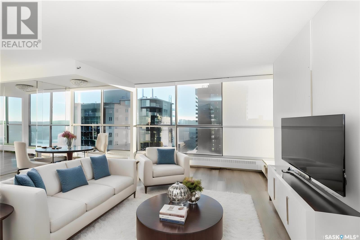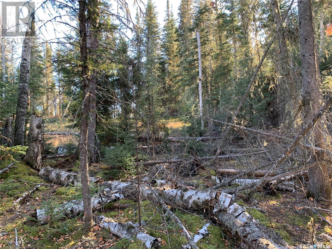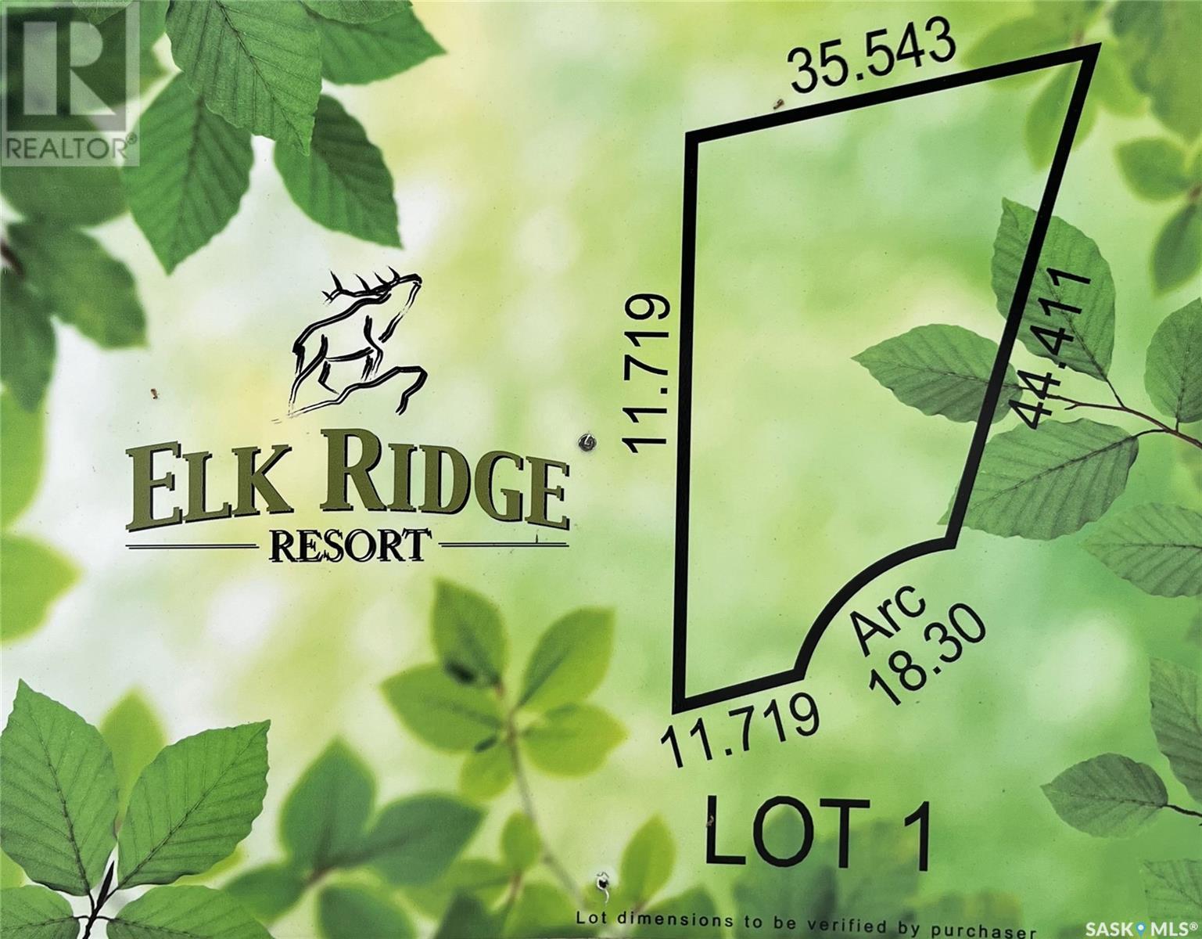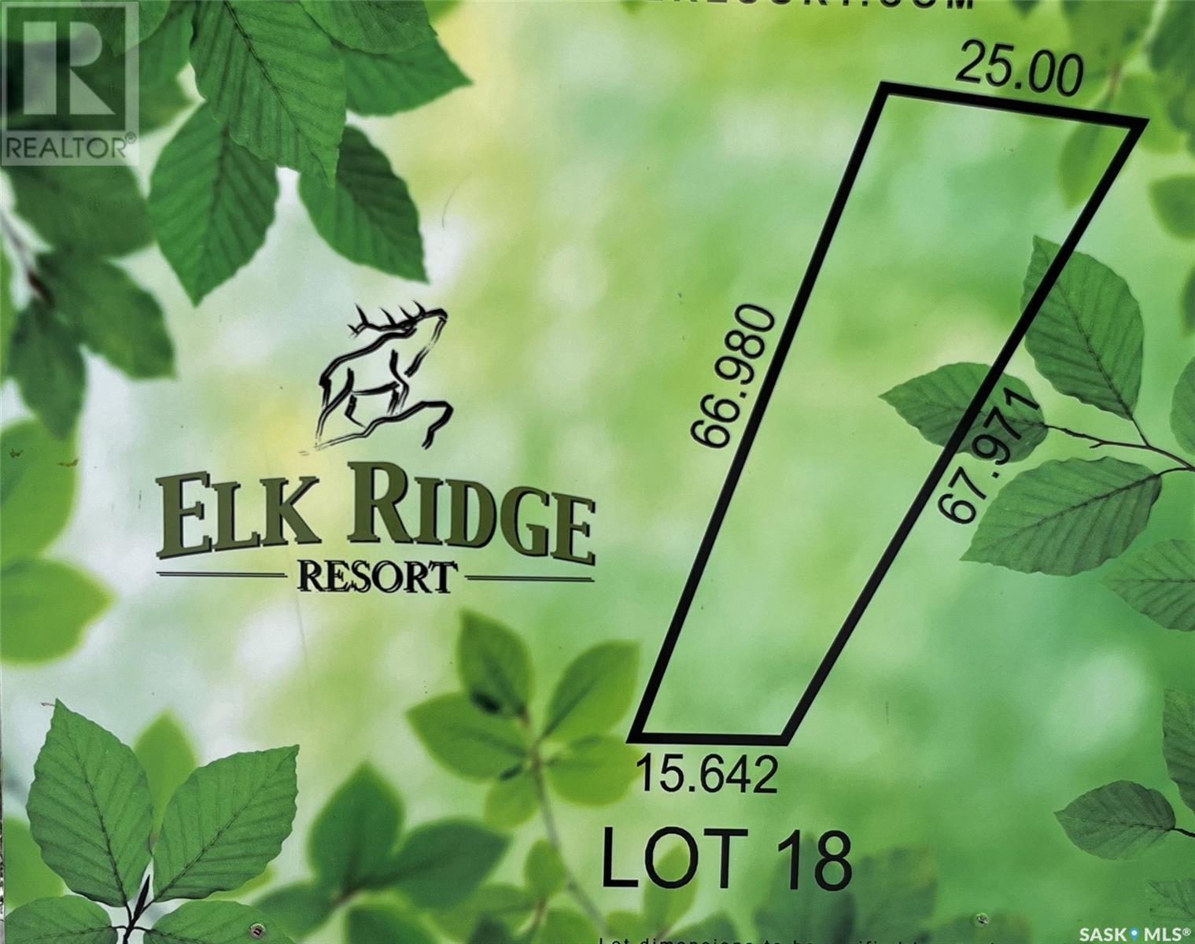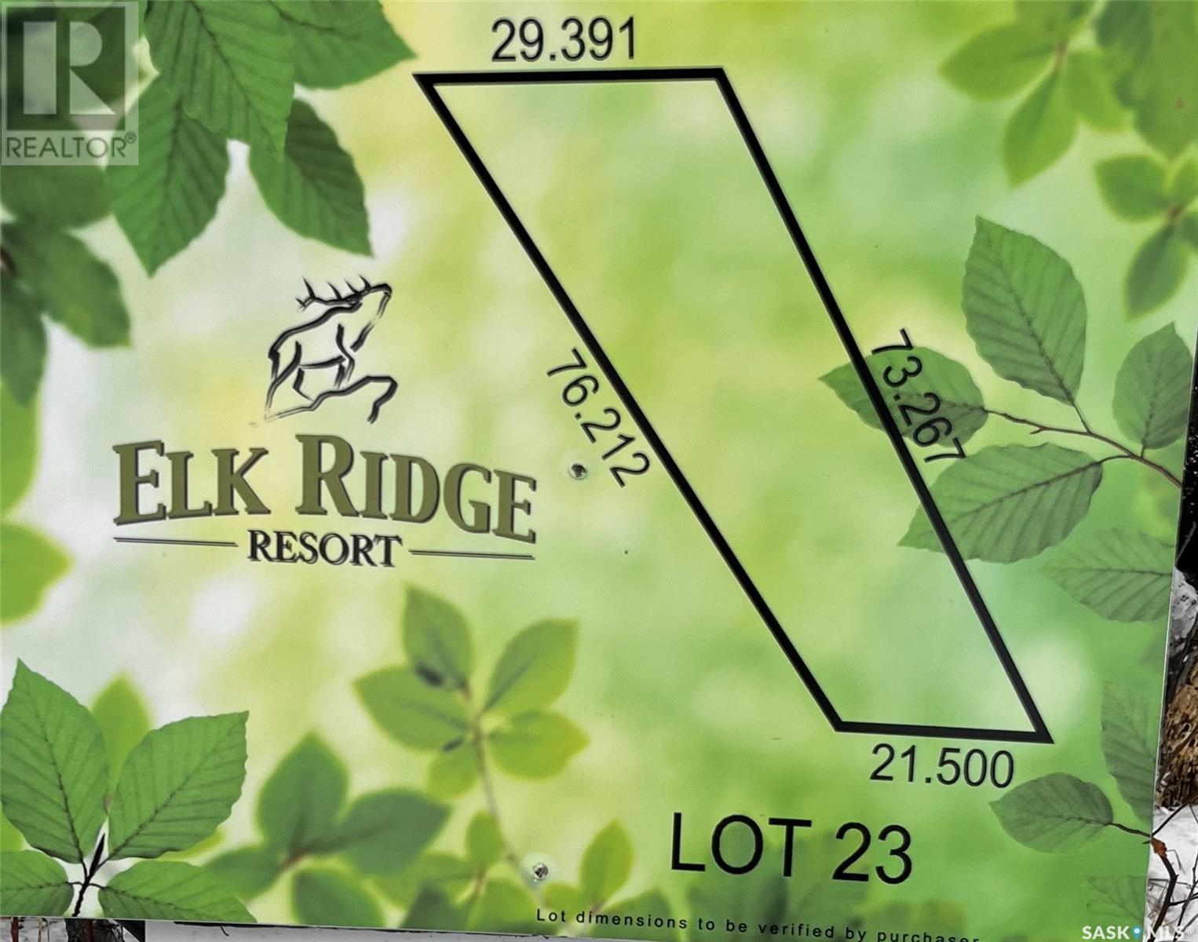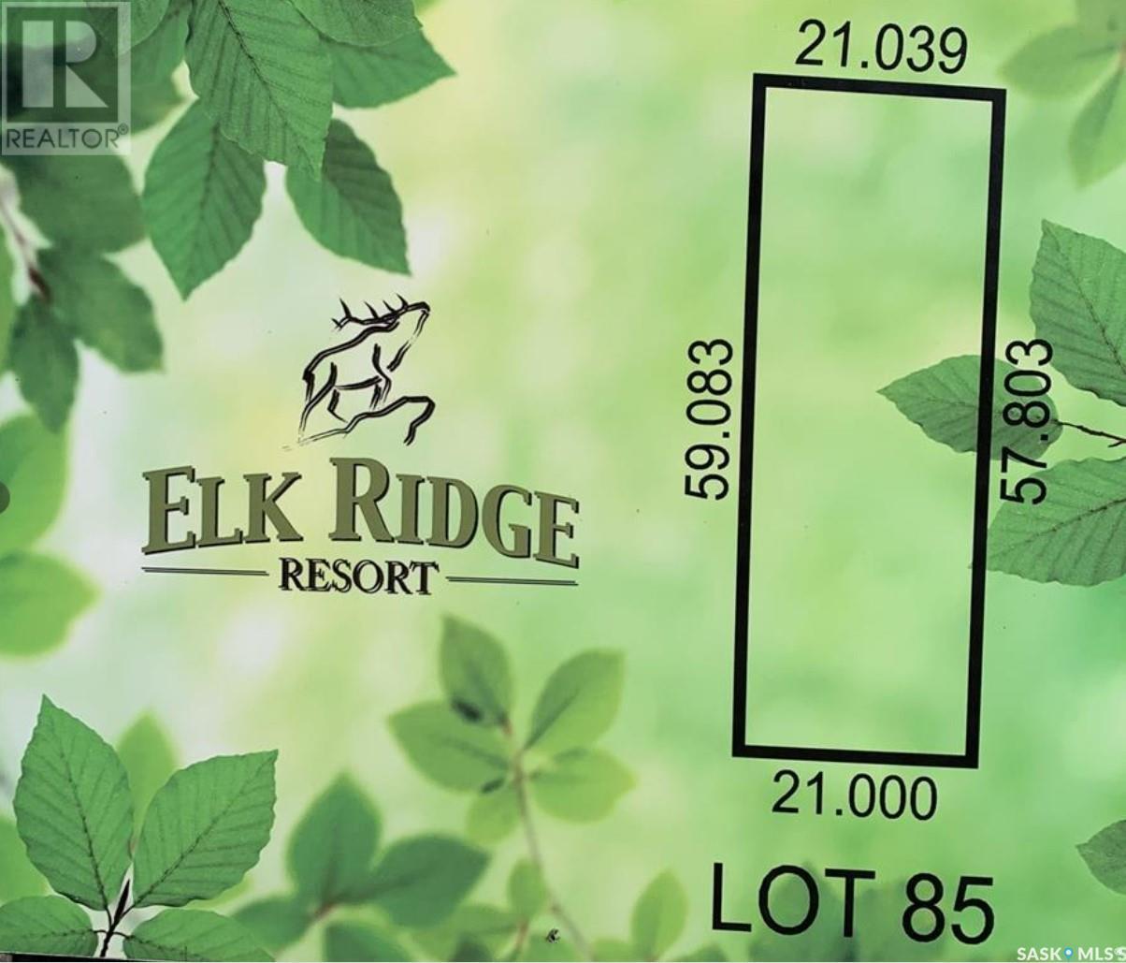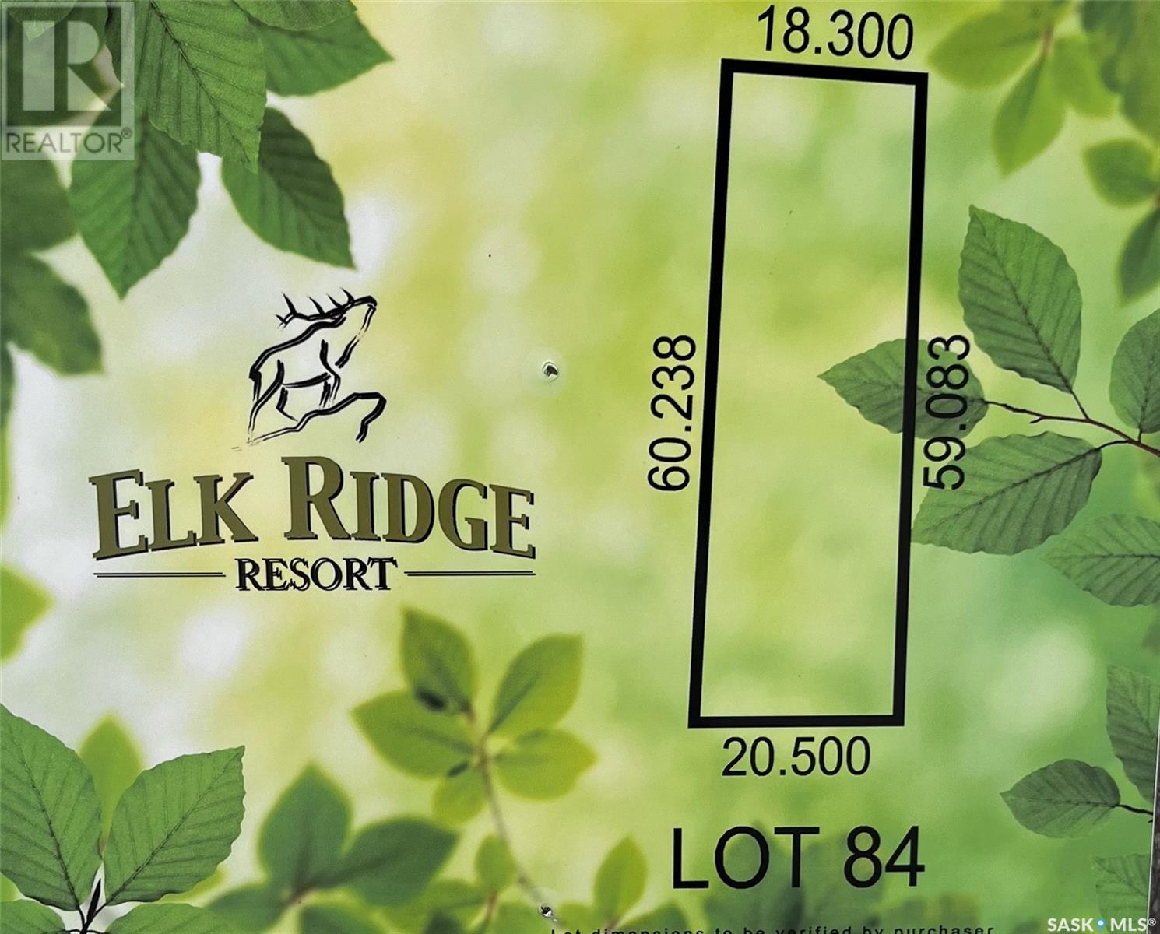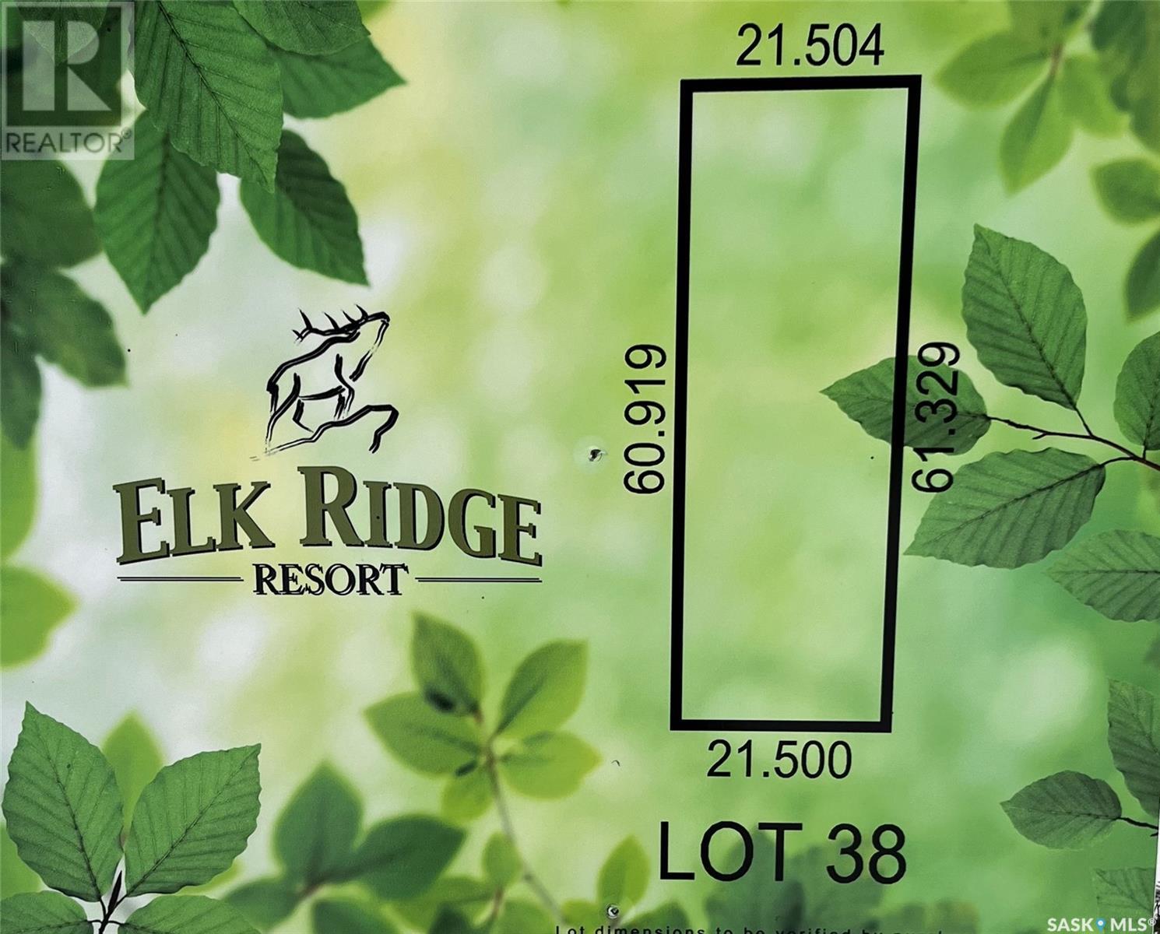712 550 4th Avenue N
Saskatoon, Saskatchewan
Shangri La 7th floor (south/west facing). This upgraded corner unit features: sun filled rooms; kitchen with glass backsplash, quartz kitchen counter tops, undermount sink, stainless steel appliances and Bliss package (cabinets); living room has patio door to balcony with above tree line views; 2 bedrooms (walk in closet & ensuite off master bedroom); main bathroom and in suite laundry. Other notable features: upgraded laminate flooring, baseboards and trim package and heated underground parking stall #34 (situated on main level of parking garage - across from elevator). Building features: spacious, welcoming front lobby, elevator service, secure front entry, roof top deck, exercise/amenities/common room, bicycle room, recycle program, car share program, low flush toilets, energy star windows, LED fixtures in common areas, reduced water flow shower heads, PTAC unit (packaged thermal A/C & heat pump). Situated close to the University, downtown, Meewasin Valley River Valley, shopping, dining and all other area amenities/services! ** virtual staged photos and photos of vacant condo. ** ** Note: short term rental allowed (min. 30 days).** (id:51699)
2 1237 Third Street
Estevan, Saskatchewan
Location, location, location! This condo is within walking distance to all amenities. The main floor has a large front entry with closet. The living room is open through the dining room and kitchen. There is also a half bath on the main floor. The second floor has a full bathroom with access from the master bedroom. The second bedroom has a front balcony. The basement has a 3 piece bathroom. There is an additional Livingroom/bedroom in the basement. Great income potential as a revenue property or a perfect home for your family. Priced to sell. (id:51699)
171 Chateau Crescent
Pilot Butte, Saskatchewan
Welcome to the charming town of Pilot Butte, where comfort meets convenience! Nestled in this serene community is a delightful 3-bedroom, 3-bathroom condo with a single attached garage, awaiting its new owner. This move-in ready gem exudes warmth and tranquility, promising a lifestyle of ease and relaxation. With its spacious layout and thoughtful design, there's ample room for both relaxation and entertainment. Convenience is key in this inviting abode, where each bedroom offers a personal sanctuary to unwind and recharge. Whether you're seeking a peaceful retreat or a hub for socializing, this condo accommodates your lifestyle effortlessly. The attached garage adds a touch of practicality, offering shelter for your vehicle and additional storage space. Located in the heart of Pilot Butte, this property presents an exceptional opportunity to embrace a vibrant community while enjoying the tranquility of suburban living. Don't miss your chance to make this wonderful condo your own – schedule a viewing today and embark on a journey to your dream home! (id:51699)
187 Chateau Crescent
Pilot Butte, Saskatchewan
Welcome to Pilot Butte's cozy enclave, where this charming 2-bedroom, 1-bathroom bungalow with an unfinished basement awaits its new owner. This inviting abode offers a blend of comfort and simplicity, perfect for those seeking a tranquil retreat. With its thoughtful layout and cozy atmosphere, the home beckons with the promise of easy living. Picture yourself unwinding in the intimate living space or savoring meals in the quaint kitchen, equipped with all the essentials for culinary adventures. Each bedroom serves as a peaceful haven, providing ample space to relax and recharge after a long day. Convenience and charm converge in this delightful bungalow, offering a practical yet inviting living environment. While the unfinished basement presents an opportunity for customization and expansion, the main level exudes a welcoming ambiance, ideal for both quiet moments and intimate gatherings. Situated in the heart of Pilot Butte, this property embodies the essence of suburban living, where tranquility meets community. Don't miss out on the chance to call this lovely bungalow your own – schedule a viewing today and embark on a journey to your perfect home! (id:51699)
5 865 Gladstone Street E
Swift Current, Saskatchewan
Chinook Estates Bare land Condominiums presents an exceptional opportunity for you to build your dream home on this stunning WATER FRONT LOT attached to Chinook Golf course! Promising picturesque views that are sure to take your breath away. This prime piece of property not only offers direct access to a top-notch golf course but also easy accessibility to the tennis courts, River side park and more via the walking path. Just imagine living in a peaceful and quiet neighbourhood that's close to all your favourite amenities! Choose your own builder and witness the creation of your new abode from scratch as it comes alive amidst the tranquillity of nature. What's more? The city is offering a special tax incentive on new builds for up to 5 years! Yes, you heard that right (for further details please visit the City of Swift Current website). So why wait? Luxury lots such as this are few and far between. Call your favourite Realtor today for more information! (id:51699)
8 865 Gladstone Street E
Swift Current, Saskatchewan
Chinook Estates Bare land Condominiums presents an exceptional opportunity for you to build your dream home on this stunning WATER FRONT LOT attached to Chinook Golf course! Promising picturesque views at the edge of the subdivision that are sure to take your breath away. This prime piece of property not only offers direct access to a top-notch golf course but also easy accessibility to the tennis courts, River side park and more via the walking path. Just imagine living in a peaceful and quiet neighbourhood that's close to all your favourite amenities! Choose your own builder and witness the creation of your new abode from scratch as it comes alive amidst the tranquillity of nature. What's more? The city is offering a special tax incentive on new builds for up to 5 years! Yes, you heard that right (for further details please visit the City of Swift Current website). So why wait? Luxury lots such as this are few and far between. Call your favourite Realtor today for more information! (id:51699)
202 510 5th Avenue N
Saskatoon, Saskatchewan
Explore spacious condominium living within this remarkable 1,324 sq. ft. residence, featuring a balcony that offers a serene view of lush greenery and the adjacent park. Positioned alongside City Hospital and Kinsmen Park, this home seamlessly blends comfort with a vibrant lifestyle. The building itself is a haven of amenities, showcasing a swimming pool, hot tub, exercise facilities, and a versatile recreation/meeting room. The updated lobby exudes modern sophistication, enhancing your daily living experience. Step into a generously proportioned condo that includes an extra-large living room and a formal dining area seamlessly connected to a well-appointed eat-in kitchen. This layout ensures that entertaining family and friends is a pleasure, offering ample space without feeling crowded. The primary bedroom offers a walk-through closet and a 3-piece ensuite bathroom, while an additional bedroom and a four-piece main bathroom cater to your needs. Shared laundry facilities are conveniently located down the hall from this unit, and with only four units per floor, enjoy a peaceful and minimally disrupted living environment. Recent updates enhance the residence's energy efficiency and overall appeal, including triple-pane PVC windows and patio doors (2022), central air conditioning (not a window air conditioner), toilets, and a dishwasher. The building is equipped with fibre optic internet. Security meets convenience with an included electrified surface parking stall, fenced for an additional layer of security. The location invites strolls to Downtown and the river, offering a plethora of adventures. Condo fees include heat, water, building insurance, common area maintenance, snow removal, property management and reserve fund contribution. This condo presents a fusion of location, panoramic views, and spacious design, delivering exceptional value. It is a very well maintained complex. Elevate your lifestyle – seize this opportunity today! (id:51699)
6 38 Spence Street
Regina, Saskatchewan
Welcome to #6-38 Spence Street, a main floor one-bedroom condominium situated in Hillsdale, conveniently close to shopping and schools. With tenants occupying the unit for approximately six years, some repairs are required. The unit is being sold in its current conditions. Please contact the listing agent to schedule showings. (id:51699)
407 2452 Kildeer Drive
North Battleford, Saskatchewan
Welcome to The Signature, where condo living seamlessly blends functionality and style. Constructed in 2015, this building is nestled within the coveted Kildeer Park subdivision. Situated on the fourth floor, this spacious 1405 sqft condo offers an ideal combination of space, layout, and beautiful scenic views. Featuring 2 bedrooms, a four-piece bath, and a luxurious four-piece ensuite, this unit boasts an open concept design flooded with natural light from expansive windows. The kitchen is a chef's delight, equipped with a large island, ample counter space, and stainless steel appliances. In-suite laundry adds convenience, while central air conditioning ensures year-round comfort. Sleek and modern with neutral finishes, this condo effortlessly complements any style. Included with this unit are two parking stalls – one in the heated underground garage and one exterior electrical stall. Experience the simplicity of condo living in a well-managed building that enhances your lifestyle. Condo fees include all utilities except power, building insurnace, exterior and common maintenance and reserve fund. Don't miss out on this exceptional opportunity. Call today to schedule your viewing! (id:51699)
205 729 101st Avenue
Tisdale, Saskatchewan
2 bedroom condo in Tisdale, SK at Maple Ridge Condos with a North view. The primary bedroom has walk through closets to a 3 piece ensuite. The open concept kitchen, dining, living room space has a balcony to enjoy your morning coffee or evening relaxation time. There is an additional bedroom for your guests, and a 4 piece bathroom. The amenities include an elevator, family game room and wheel chair access. Great location close to downtown shopping and the senior center. Inquire today as this sought after property won't last long. (id:51699)
7 2221 Saskatchewan Drive
Swift Current, Saskatchewan
Let me introduce you to 7-2221 Saskatchewan Drive. This quality condo is bungalow style and has top of the line finishes throughout. As you enter the spacious foyer your eyes will be in awe of the the beautiful layout and tasteful decorating. Right off of the foyer is the entrance to your double heated garage. The main floor has an open concept living/dining and kitchen area. Spacious and bright. The kitchen boasts ample cabinets, an oversized island, beautiful lighting and modern sleek appliances. A great bonus is the pantry/walk in coffee bar area located off the kitchen. In this one of a kind pantry you will find extra counter space, shelving as well as a modern mini fridge. There is a patio door conveniently located right off of the dining area that opens to your deck. Also, on the main floor you will find two bedrooms (primary bedroom has its own ensuite and walk in closet), as well as a nice sized laundry room with cabinets and an additional 4 pc bathroom. The basement is fully finished as well. This is a lovely living space. In the family room area you will see an electric fireplace to cozy up to. There is an additional two very nice sized bedrooms and bathroom as well as utility room. This home is in a great location and close to many convenient amenities such as shopping, restaurants and healthcare facilities. This condo is move in ready and offering a quick possession date. What do you say we check it out!! (id:51699)
3 2125 Lorne Street
Regina, Saskatchewan
Welcome to this fantastic downtown location! This move in ready one-bedroom unit is conveniently located within walking distance of all downtown amenities and Wascana Lake! Although compact this unit has everything you could need including in suite laundry! Perfect starter condo or investment property. (id:51699)
407 1867 Hamilton Street
Regina, Saskatchewan
Welcome to this fantastic downtown location! This move in ready two-bedroom unit is conveniently located within walking distance of all downtown amenities and includes a storage unit! This very quiet concrete building offers a gym, amenity room, storage room, exercise room and a fantastic terrace that includes a hot tub, two gas barbecues, covered seating and a summer garden to enjoy. The unit itself offers a large kitchen complete with eat at island that opens to the large living room. The open living room utilizes large South facing windows. Contact the listing agent to schedule your private viewing. (id:51699)
103 30 Russell Drive
Yorkton, Saskatchewan
Welcome to 103-30 Russell Drive, Yorkton – a charming 2-bedroom, 797 sqft condo that redefines comfortable living. This ground-floor unit boasts wheelchair accessibility, making it a home for all ages. The open layout bathes the space in natural light through large west-facing windows, offering picturesque views of the backyard and deck, creating the perfect backdrop for evening BBQs while witnessing breathtaking sunsets. Convenience meets functionality with a single garage, situated on the south side of the building. This well-designed condo complex includes 3 other units, all easily accessible through a shared hallway, fostering a sense of community. One of the standout features of this property is its prime location, within walking distance to shopping, restaurants, and vibrant nightlife. Whether you're a first-time buyer, downsizing, or seeking a home for your golden years, 103-30 Russell Drive caters to all. Embrace the ease of living in this meticulously crafted space that effortlessly combines accessibility, aesthetics, and community living. Your new home awaits! (id:51699)
17 435 Palmer Crescent
Warman, Saskatchewan
Better than new! Welcome to unit 17 435 Palmer Crescent. An original show home for the builder, this beautiful, fully finished bungalow-style townhouse has tons of upgrades and contains all your living amenities on the main floor for easy convenience. The modern kitchen features a large island, corner walk in pantry, quartz countertops, garburator and upgraded stainless steel appliances. In addition, you have a good sized dining area and spacious living room overlooking the large deck with opaque privacy walls . There are 2 bedrooms and 2 bathrooms on the main floor along with the well-appointed laundry room. The primary bedroom fits a king size bed and has a large walk-in closet opposite the 4-pc ensuite. The 4pc bathroom situated at the end of the hall makes for easy access from not only the bedrooms, but the main living area. The other large bedroom on the main floor features a large closet. In the basement you’ll love the coziness of the large family room with an electric fireplace and stone hearth. Another 2 huge bedrooms with double closets and a 3-pc bathroom complete the basement. There is both storage in the utility room and under the stairs. Enjoy the deck and NG BBQ hook up during the summers. The large double attached garage has also been heavily upgraded with extra trim work and finishing, extra pot lights and a heater. It will comfortably fit a truck and car or park in the double driveway. This home comes complete with blinds, air conditioning, a and central vac. Located close to the golf course in an excellent community, this beautiful home can be yours! (id:51699)
108 517 Albert Street
Estevan, Saskatchewan
Freshly and fully renovated, ground level 2 bedroom, 4 piece bathroom condo with everything you need. MOVE IN READY. All renos have been recently completed which includes but not limited to: paint throughout, vinyl plank throughout, with the exception of 2nd bedroom, trim, new LED lighting, spray textured ceiling, new four piece bathroom, new master bedroom window, updated furnace. Open concept entry, living room with wall mount for TV, eating area and kitchen with pantry. Stainless Steel kitchen appliances. Nice size primary bedroom. Second bedroom makes a great home office option and is also a generous size. Nice laundry area off the kitchen. The new bathroom has a cozy, deep tub. This unit is on the corner electrified parking right out front, and a patio area outside the front door. It also has an outside storage room. For affordable living and lifestyle in a fantastic location, this home is ideal. Condo fees include snow removal, lawn-care, external building maintenance, water/sewer and reserve fund. QUICK POSSESSION available. (id:51699)
18 435 Palmer Crescent
Warman, Saskatchewan
Former Show Home! End Unit! Shows 10/10, still looks brand new! Welcome to #18 - 435 Palmer Crescent. This gorgeously designed and finished 1244 Sq.Ft, bungalow-style townhouse condo was a former show home and is equipped with all of the most popular upgrades. Located in the very well managed Woods II condominium development in Warman and directly off of The Legends golf course, this is truly a sought-after location to call home. Upon entering this immaculate, open, and inviting floor plan you will be pleased to find low maintenance flooring on the entire main level, vaulted ceilings, high-end modern finishes, stainless steel appliances, stone countertops, and ample windows providing for an abundance of natural light. The functional, fully developed lower level offers an additional living area, bathroom, and 2 more great-sized bedrooms as well as plenty of storage both under the stairs and in the mechanical room. Other features worthy of mention include central air conditioning, an electric fireplace, an attached 2-car garage, and low maintenance decking with aluminum and glass railing for your outdoor enjoyment. Condo living at its absolute finest, maybe today is the time to book your showing. (id:51699)
32 880 5th Street Ne
Weyburn, Saskatchewan
Welcome home to this 3 Bedroom, 1.5 Bath 2 Storey Townhouse available for quick possession. Located in the Sterling Ridge Development and facing East along a peaceful and quiet field, you will find this modern and move-in ready home. The second floor features the three bedrooms, a full bath, and linen storage. On the main floor you will see an-open concept space with the livingroom, and combined kitchen/ dining room. This floor comes complete with a half bath, garden door to the back patio and front coat closet. The basement is where the laundry is located and is ready for future development with plumbing rough-in for a bathroom. Features of hardwood and tile flooring can be found throughout the main floor and into the main bathroom as well as dark maple cabinets and granite countertops throughout. With affordable monthly condo fees the exterior yard work is taken care of, and you can personalize the back patio to suit your style. Great as a personal investment or revenue property, be sure to call the listing office to come take a look! (id:51699)
400 2128 Dewdney Avenue
Regina, Saskatchewan
Welcome to unit 400 at 2128 Dewdney Ave in The Ackerman building! This 2 bed 3 bathroom, 1847 square foot fourth floor condo is located in Regina’s lively Warehouse district close to restaurants, bars, gyms, local shops and much more. You enter the fully furnished suite into the porch area with benches for storage or to put your shoes, a neat front closet to hang your jackets, and one of multiple stunning boxed vertical gardens. Next is the first bedroom with vinyl tile flooring, beautiful exposed brick and an auxiliary electrica heater. The 3 piece ensuite has a tile floor and a large corner jet tub. The main 3 piece bathroom is next and has a tile shower, updated fixtures and a large vanity. The living room is open and bright with the sun from the large south facing windows. The original exposed beams and brick make this space so unique. The immaculate kitchen is spacious with large mirrors, beautiful moss wall art, concrete countertops, a waterfall butcher block countertop, induction cooktop with pot filler, plenty of soft close cupboards, LED underlit shelves, and included stainless steel fridge, built in oven, microwave and dishwasher. The laundry and utility room is neatly behind a door in the kitchen and includes the front load washer and dryer and has an updated gas furnace and water heater. The dining area has all the space you need for hosting dinner parties and game nights. The office is at the front of the unit near the windows for beautiful cityscape views while working. It is separated by a rope wall and also has a couch for lounging in the sun. The primary bedroom has two more large south facing windows with more views of the downtown skyline, a walk in closet area and a 3 piece ensuite with an extra large tile and glass steam shower. This home also features a single parking stall within the gated parking lot and air conditioning. (id:51699)
2204 311 6th Avenue N
Saskatoon, Saskatchewan
This unit on the 22nd floor offers stunning panoramic views. It is a modern 1 Bedroom unit that has recently been updated and is ready for immediate move-in. Parking is conveniently available at spot #176, located right outside the backdoor. Condo fees include Heat, Water, Common Area Maintenance, External Building Maintenance, Sewer, Snow Removal, Insurance (Common), and Garbage. The Hallmark building is well-regarded and offers a variety of amenities, including an outdoor patio, squash court, fitness room, sauna, hair salon, in-house corner store, and more. The location is ideal for both living and working, with an easy commute to the University and downtown area. (id:51699)
332 623 Saskatchewan Crescent W
Saskatoon, Saskatchewan
Welcome to Waters Edge I. This upscale quality complex provides stunning river front views and amazing sunsets. The location is ideally situated for easy access to the river trails and within a short walking distance of Downtown and the Broadway area. The 4-level building contains only 38 units. Building amenities include 2 underground heated parking spaces, enclosed heated storage, and video door screening for security. Heat, water, building insurance, snow removal and reserve fund are included in condo fees. Exterior wide hallways have large windows for natural light. This is a professionally designed unique spacious 3nd floor unit with large bright windows. A defined foyer leads into the open concept living/entertainment space, with 9' ceilings, bright natural light. The kitchen is fully equipped with upgraded stainless-steel appliances and quartz countertops. A spacious dining area is great for entertaining. The den can be used for a office, media room or a quiet reading area. The additional guest bedroom is bright and spacious. Large master suite features walk-in closet, and upgraded 5-piece spa-like ensuite. Multi-zone climate control, custom window coverings. Luxury fixtures, finishes and trim make this condominium a unique experience of taste and convenience. This condo has 2 decks that combine for 460 sq. ft. These decks add to the living space, with areas for dining and informal gatherings and morning coffee off of the master bedroom. Gas outlet provide a connection for a BBQ or fire table. Additional features of this building include an amenities room, gym, and a guest suite for your travelers (id:51699)
208 1832 Eaglesham Avenue
Weyburn, Saskatchewan
Located in the community of Weyburn is this three bedroom condo that is located on the second floor. A bright open living room that has an electric fireplace and patio doors that open up to an east facing balcony. A nice sized kitchen and dining area that include fridge, stove, built-in dishwasher and hood fan. This unit also features two storage spaces in the unit along with the three bedrooms. Common laundry is located on the main floor of the building and there is an elevator/lift for the person that may need assistance. Condo fees include exclusive us to one electrified parking stall, heat, water, common insurance, building maintenance and reserve fund. Quick possession is available for you to call Home!!! (id:51699)
201 67 Wood Lily Drive
Moose Jaw, Saskatchewan
Don't miss the chance to claim ownership of this meticulously updated ground-level one-bedroom condo nestled in a charming community. From day one, the tenant found themselves embraced by a warm circle of friends. Let's delve into the allure of this residence, starting with the strikingly updated kitchen featuring beautiful cabinets and a whisper-quiet BOSCH built-in dishwasher. The galley kitchen boasts a snug breakfast nook, perfect for leisurely mornings. Beyond the kitchen, a separate dining area serves as a versatile space for card games, friendly gatherings, or indulging in creative pursuits. The living space, adorned with a wood fireplace framed by a solid wood mantel (never utilized by the seller), creates a cozy focal point. The large window is equipped with a powered custom blind, allowing you to control the sunlight streaming in. Discover the convenience of in-suite laundry and a spacious storage room suitable for pantry essentials and more. The bathroom has undergone a stylish transformation, featuring a beautiful walk-in shower and vibrant, light-hued paint. The tranquility of a well-proportioned bedroom, accompanied by a walk-in closet, completes the interior of this home. Step out to a patio, storage area, and a ramp that ensures accessibility for walkers or compact wheelchairs. This residence presents an ideal solution for seniors, singles, or first-time buyers seeking a harmonious blend of comfort and practicality. Don't let this opportunity slip away – make it yours! (id:51699)
101 250 Athabasca Street E
Moose Jaw, Saskatchewan
A wonderful opportunity awaits at the Park Royal! Within a block from historical downtown Moose Jaw, you are just a short walk away from all the amenities, including grocery and pharmacy. Located just across the street from Crescent Park, you will enjoy lovely views from this condominium. Entering the home, you will discover a well laid out floor plan with generous sized rooms. The kitchen features ample cabinets and counter space. A very functional design. This space flows seamlessly to the very large living room and dining room. This expansive space offers an abundance of natural light from both north and south. Patio doors lead you to the balcony. A perfect outdoor setting overlooking the beautiful park. The master bedroom is a very good size and has an en-suite for your privacy and convenience. The second bedroom is perfect for when you have guests stay…also great to double up as a home office. The balance of this lovely home offers a full four-piece bath and large laundry/storage room. Outside of the unit, you will enjoy your own storage and underground parking space. The building just underwent a new window renovation. This condo boasts a new furnace. You can enjoy the “LOCK & LEAVE” lifestyle…in a beautifully maintained unit…within blocks of everything good that our city has to offer! Come and see why this may be your next best move. (id:51699)
416 102 Kingsmere Place
Saskatoon, Saskatchewan
Welcome to this Hawks Landing top floor corner unit condo. Featuring over 1200 square foot and a thoughtful design this condo is sure to impress. Upon entering you will find the laundry room with extra storage space. The open concept kitchen, living and dining area have laminate floors, plenty of windows and a door leading to the large wrap around balcony with N/G hookup. Two bedrooms with the primary bedroom having a walk in closet and 4 piece ensuite. In addition this unit comes with a den / office with window. Some other notable features include window coverings, underground parking stall, and underground storage locker. All appliances are included in this move in ready unit! (id:51699)
136 Greenbryre Court
Greenbryre, Saskatchewan
Luxury Greenbryre 3468 sq’ Custom Home with fully dev walkout basement: 6 beds, 6 baths, theatre, 2 laundry rooms, plus loft and den. This outstanding property sits on a 3/4 acre corner lot, backing the course plus a vast side yard on a cul de sac. Highly upgraded throughout with no expense spared. The expansive front drive leads to a grand foyer and a stunning 2 story entry, showcasing a modern glass open staircase. The main floor is open concept with a professional quality kitchen equipped with the finest: Jenn air built in appliances, warming drawer, gas 5 burner cooktop, large island, abundant cabinets and pantries, 2 wall ovens, and quartz counters. Dining and living areas are separated by a gas fireplace, with views of the yard and course. Main also features a bedroom with 4 piece, a 2 piece guest bath, boot room, and a large den/office. Second level leads you to an open loft lounge, plus 4 large bedrooms, a well equipped laundry room, and a master suite with a luxurious 5 piece ensuite with steam shower and soaker tub, and dressing area. The walk out lower level will not disappoint with a spacious family room with 2nd gas f/p, games area, and a fantastic wet bar, PLUS a dedicated theatre, a second laundry room, plus the 6th bedroom and a 4 piece bath. The additional features are numerous and include a covered lower deck, an upper deck, nat gas hookup, smart home system, sound system, 7 security cameras, LUTRON remote blinds on main floor, and power remote blinds in other areas, 2 furnaces, boiler for infloor heat in garage and basement, epoxy floor in drywalled, 37 x 26’ triple garage, steam shower in master, underground sprinklers in front, central air, rented water softener and rented osmosis system, central vac, hot tub, much more! (id:51699)
#504 1255 Broad Street
Regina, Saskatchewan
Don't miss the opportunity to own this top floor warehouse condo. Spacious entrance with an open area to the raised kitchen. Kitchen offers water spout above the gas stove, built-in ovens, two drawer built-in dishwasher, pull out storage on either side of the stove, soft close drawer and walk-in pantry. Living room with corner gas fireplace. Two spacious bedrooms. Bathroom has large separate shower & raised tub area. Combination 2 piece bathroom/in-suite laundry. Utility room off hallway area (gas hot water heater is rented & cost for natural gas for hot water heater is not included in condo fees). Condo features lots of in-suite storage. Open staircase leads to the roof top deck area with City view. Single attached garage. (id:51699)
304 275 Kingsmere Boulevard
Saskatoon, Saskatchewan
TOP FLOOR! Here is a 710 square foot 1 bedroom unit with in-suite laundry. This unit faces South West for lots of natural sunlight. A large bedroom with an oversized closet. Storage unit on the balcony. 1 surface parking stall. (id:51699)
4 701 North Street E
Swift Current, Saskatchewan
Explore the ease and comfort of downsizing in this inviting 2+1 bungalow-style condo nestled in Swift Current's sought-after northeast. Enjoy the perks of carefree living with no more snow shoveling or yard work. Conveniently located within walking distance to downtown and Elmwood Park, this home offers both convenience and tranquility. Situated on a spacious lot with an oversized side yard on a quiet cul-de-sac, this condo boasts a double attached garage and additional parking space on the driveway. Step inside to a welcoming foyer leading to a generous open concept living and dining area bathed in natural light from windows facing north and east. The kitchen, tucked behind the dining area, features ample oak cabinets, a full appliance package, pantry, and space for a dining table. Access to the backyard and deck from the kitchen makes outdoor entertaining and BBQing a breeze. The main floor also hosts a laundry room, a main 3-piece bath, and two bedrooms, including the primary bedroom with another 4-piece bath and a spacious walk-in closet. The lower level offers a versatile family rec room, a den area, an additional bedroom, a 3-piece bath, and a utility room. This pet-friendly condo is designed for comfortable living. With condo fees lower than most at $165 per month, this is an opportunity to unlock a hassle-free lifestyle. Schedule your personal viewing today and discover the freedom of condo living! (id:51699)
272 Plainsview Drive
Regina, Saskatchewan
COMPLETELY UPDATED 3 BED, 3 BATH END UNIT IN ALBERT PARK ESTATES. Welcome to Albert Park Estates. This completely updated end unit features an updated kitchen development with white European-style cabinets, quartz counters, a tile backsplash, a coffee bar, and tons of storage with slide-out drawers. There is updated flooring throughout the unit. The dining area has that extra end unit window and overlooks the sunken living room with a corner stack stone fireplace. All windows have been updated, including the patio door that leads out onto a large 19x19 fenced outdoor entertaining area. All three baths have been updated with new vanities and toilets. 2nd level features three good-sized bedrooms, a four-piece main bath, and a huge master with 2 two-piece ensuite. Downstairs to a studio that is complete with tongue and groove cedar and direct access to 2 underground parking stalls with storage bins. Other updates include all new railings, garburator, appliances, pot lights, and fixtures. Condo fees include Heat, Water/Sewer, Basic Cable, Reserve Fund, Building Insurance, Common Area Maintenance, Exterior Building Maintenance, lawn care, Snow Removal, and Garbage Disposal. This updated and ready-to-move-in condo is steps from the Southland Mall, bus stop, parks, schools, and all south-end amenities. Please call the listing agent for more info or a personal tour. (id:51699)
120 165 Robert Street W
Swift Current, Saskatchewan
Introducing 120-165 Robert Street West: Unlock your lifestyle and say goodbye to yard work, snow shoveling, and building maintenance, while still enjoying greenery, gardening, and deck relaxation. Embrace condo living in this charming 2-bedroom, 2-bathroom bungalow-style unit. With an inviting floorplan, it offers up 1,242 sq/ft of main floor living space, featuring a double attached insulated garage with direct entry. Step into a spacious foyer leading to a north-facing living room, with the dining area and kitchen beyond. The kitchen boasts ample counterspace, oak cabinets, and a sit-up peninsula (refrigerator NEW 2023). The primary bedroom is a good size and hosts a 3-piece ensuite and walk-in closet, while the second bedroom is well-appointed. A designated laundry room and utility room complete the package. Bask in the southern sun on your south-facing patio. New shingles (2019) add to the appeal. Pet-friendly Pioneer Estates is an adult-only gated community, conveniently located near Wheatland Mall and restaurants. The Friendship Centre is perfect for larger gatherings. Condo fees of $270.00 cover snow removal, lawncare, exterior/common building maintenance, common insurance, garbage, and reserve fund. An electric fireplace is included. Schedule a private viewing to fully appreciate everything this condo offers! Immediate possession available. Heating equalized $90/m. No Gasline Encroachment. (id:51699)
204 1214 3rd Street
Estevan, Saskatchewan
Condo living at it's finest in a quiet building, called The White House, which is located in downtown Estevan. Enter this suite to a nice sized entryway with a double closet for outerwear. The kitchen is generous in size with the warm wood cabinetry, neutral counter tops and eat-in kitchen, all open to the separate dining area and living room. The dining area has plenty of space for your second table, or you might choose to incorporate it into the living room space. The master bedroom is large with two closets for storage and convenient 3 piece ensuite. The second bedroom would be great as an office as well. A full bathroom and an en-suite laundry room finish out this unit. A bonus to this condo is the deck and the underground parking stall. The building also has an elevator and shared amenities room. If you are tired of fighting the snow and are considering condo living, consider this condo. Condo fees include: water, sewer, garbage, building insurance, building maintenance. outdoor lawn care, reserve fund. (id:51699)
3245 Green Bank Road
Regina, Saskatchewan
Great opportunity for a first time buyer wanting to live in the desirable Greens on Gardiner. Located close to all east end amenities, Acre 21 amenities, and close to the University of Regina and Sask Polytech as well as parks and walking paths. This unit offers an open concept kitchen, dining and living room area all featuring laminate flooring. Functional kitchen has a good amount of cupboard and counter space with major appliances included. Patio deck off the living room is a nice spot to enjoy a morning coffee or an evening BBQ. Primary bedroom includes a walk-in closet. Additional bedroom, 4 piece bath and a laundry room complete the unit. Two parking stalls (#37 & #39) are an added bonus! Quick possession is available. Please contact sales agent for more information, or contact your realtor to schedule a showing. (id:51699)
204 1002 108th Street
North Battleford, Saskatchewan
This 2nd floor, west facing condo unit is well kept, priced right and ready for a new owner to enjoy! Nasha Plaza is a very well maintained condominium complex, conveniently located across from Battleford's Union Hospital. This one bedroom, one bathroom unit comes complete with in-suite laundry, a good sized balcony with additional storage, and all appliances will remain. There is a wall A/C unit as well, to keep cool on those warm summer days. The condo offers many amenities, including exercise room, coffee/gathering room, complete with full kitchen, and is self-managed. Condo fees include all utilities (except power) and even includes cable and internet. If you are looking for maintenance free living and the ease of the condo lifestyle, this is a great and affordable option. Call today for more details! (id:51699)
209 301 Cree Crescent
Saskatoon, Saskatchewan
Discover the perfect blend of modern elegance and convenience in this recently renovated 2 bedroom, 2 bath unit. 1175 sq feet renovated with an open concept layout, it features all-new flooring, fresh paint, quartz countertops and added pot lights to create a warm, inviting atmosphere. The heart of the home is the brand-new, large island with quartz countertop, complemented by ample storage and a walk-in pantry, ideal for those who love to cook and entertain. Featuring new kitchen appliances for modern living at its best. Situated in an adult-oriented building, it offers peace and tranquility, yet is conveniently located close to malls and all amenities. Accessibility is a priority, with a brand-new elevator and wheelchair access ensuring comfort for all residents. Large windows bath the home with natural light, while additional storage on the balcony and in the underground parking provides ample space for your belongings. The large living room offers direct access to your balcony, providing a seamless transition between indoor living and outdoor enjoyment. Secure underground parking adds to the convenience and safety of this desirable unit, making it the perfect place to call home. Call your favourite REALTOR® to view. (id:51699)
102 222 Saskatchewan Crescent E
Saskatoon, Saskatchewan
Experience the epitome of luxury living in this stunning executive condo boasting views of the river, directly opposite Rotary Park. Indulge in the serenity of your own patio, where you can bask in the excitement of park events and watch boats gracefully glide by. Located just a short distance away from the renowned Broadway Ave District, all the vibrant shops and amenities are within easy reach and downtown is just a short jaunt over the bridge. Condo features a large living room, 1 bedroom, 1 bathroom plus den with in suite laundry and underground parking. This condo can also be accessed from the interior when entering from parking in your underground parking or guests can be allowed in through your exterior patio entrance. Also newly renovated, fabulous common room for your extra entertaining space at the complex! Don't miss out on the opportunity to make this remarkable property your own. (id:51699)
503 700 Battleford Trail
Swift Current, Saskatchewan
Say good bye to exterior maintenance in this single level condo tucked on the edge of the city in the highly sought after highland subdivision. Boasting a plethora of features that make it an alluring prospect for any potential homeowner. The moment you step into this home, you'll be captivated by its open concept layout where the living room seamlessly merges with the dining area and kitchen. The interior is adorned with neutral tones and well-maintained flooring which are beautifully illuminated by natural light from large PVC windows. The kitchen is a chef's delight featuring modern cabinetry complemented by dark countertops and equipped with a four-piece appliance package including a dishwasher. There’s plenty of space to accommodate a moveable island adding more convenience to your culinary adventures. Further into the home are two spacious bedrooms providing ample comfort and privacy. A storage room complete with in-suite laundry facilities adds to the practicality while also housing your water heater and air exchange system. Outdoors, enjoy leisurely barbecues on your lower level patio or relish in the extra privacy offered as this condo is strategically tucked away at the edge of complex overlooking lush fields. This property comes with an electrified parking space dedicated solely for your use along with air conditioning for those warm summer days. As part of your inclusive condo fees, snow removal, building insurance and yard maintenance services are covered offering you hassle-free living. Situated close to walking paths and parks within E’cole / Centennial school division catchment area makes it perfect for families seeking quality education options nearby. Don't let this opportunity slip away! Contact us today to book your personal viewing of this stunning property. (id:51699)
158 Heritage Landing Crescent
Battleford, Saskatchewan
Looking for a maintenance free lifestyle? Then check out the Heritage Court Landing condos built by Do-All Holdings. This is a 2 bedroom executive condo. Enter into an open concept design from living room on through the dining room and kitchen. There is main floor laundry and the garage is insulated and plumbed for heat. Purchase during the construction phase and possibly add your own custom personal touches. If requested the builder could negotiate finishing the basement. PST and GST are included in the list price with rebate going to the seller and there is a tax incentive from the town. Call for your private viewing. NOTE: Pictures in this listing are from a prior completed building from the builder. Room measurements and floor coverings are subject to change, please confirm. (id:51699)
156 Heritage Landing Crescent
Battleford, Saskatchewan
Looking for a maintenance free lifestyle? Then check out the Heritage Court Landing condos built by Do-All Holdings. This is a 2 bedroom executive condo. Enter into an open concept design from living room on through the dining room and kitchen. There is main floor laundry and the garage is insulated and plumbed for heat. Purchase during the construction phase and possibly add your own custom personal touches. If requested the builder could negotiate finishing the basement. PST and GST are included in the list price with rebate going to the seller and there is a tax incentive from the town. Call for your private viewing. NOTE: Pictures in this listing are from a prior completed building from the builder. Room measurements and floor coverings are subject to change, please confirm. (id:51699)
330 100 Chaparral Boulevard
Martensville, Saskatchewan
Built by North Prairie, this unique upper level townhouse is a great option for any first time buyer or investor! There's plenty of room for relaxing and entertaining in the living/dining area with vaulted ceilings and patio doors to your private deck. You'll love the kitchen, with an abundance of cabinets, peninsula with seating and corner panty! Both bedrooms are a good size and the full bath is conveniently located. In-suite stacking washer and dryer included, as well as 2 parking stalls! This is an affordable option with low condo fees of just $202/mth. Call your favourite realtor to take a look! (id:51699)
2001 315 5th Avenue N
Saskatoon, Saskatchewan
Condo fees include heat, power and water! Spacious 1528 square foot condo on corner of the 20th floor with beautiful river views. This gorgeous unit has been recently renovated. Complete kitchen renovation with a huge island, newer appliances, both bathrooms have been upgraded and new vinyl plank flooring installed throughout. Wall to wall windows in main area provide lots of natural sunlight. Modern, spacious open floor plan that will be fantastic for entertaining! In suite laundry, central air, all window coverings and 1 underground parking stall are included. The Terrace has many amenities: indoor swimming pool, hot tub, sauna, roof top terrace with BBQ area and a convenient downtown location. On-site building manager and Professional building management. Book your showing today! (id:51699)
Elk Ridge Estates
Elk Ridge, Saskatchewan
A fully serviced lot located within beautiful Elk Ridge Hotel & Resort. Elk Ridge Hotel & Resort is Saskatchewan's premier all season resort. Located 5 minutes outside of Prince Albert National park of Waskesiu and about 52 minutes away from Prince Albert. Elk Ridge Hotel & Resort features championship golf, fine dining and an abundance of outdoor experiences located in the heart of the boreal forest. Elk Ridge offers property owners outdoor playground for children and adults, whether it's golfing, swimming in their indoor pool, access to their fitness room, cross country skiing in the winter or on the toboggan hill. (id:51699)
Elk Ridge Estates
Elk Ridge, Saskatchewan
A fully serviced lot located within beautiful Elk Ridge Hotel & Resort. Elk Ridge Hotel & Resort is Saskatchewan's premier all season resort. Located 5 minutes outside of Prince Albert National park of Waskesiu and about 52 minutes away from Prince Albert. Elk Ridge Hotel & Resort features championship golf, fine dining and an abundance of outdoor experiences located in the heart of the boreal forest. Elk Ridge offers property owners outdoor playground for children and adults, whether it's golfing, swimming in their indoor pool, access to their fitness room, cross country skiing in the winter or on the toboggan hill. (id:51699)
Elk Ridge Estates
Elk Ridge, Saskatchewan
A fully serviced lot located within beautiful Elk Ridge Hotel & Resort. Elk Ridge Hotel & Resort is Saskatchewan's premier all season resort. Located 5 minutes outside of Prince Albert National park of Waskesiu and about 52 minutes away from Prince Albert. Elk Ridge Hotel & Resort features championship golf, fine dining and an abundance of outdoor experiences located in the heart of the boreal forest. Elk Ridge offers property owners outdoor playground for children and adults, whether it's golfing, swimming in their indoor pool, access to their fitness room, cross country skiing in the winter or on the toboggan hill. (id:51699)
Elk Ridge Estates
Elk Ridge, Saskatchewan
A fully serviced lot located within beautiful Elk Ridge Hotel & Resort. Elk Ridge Hotel & Resort is Saskatchewan's premier all season resort. Located 5 minutes outside of Prince Albert National park of Waskesiu and about 52 minutes away from Prince Albert. Elk Ridge Hotel & Resort features championship golf, fine dining and an abundance of outdoor experiences located in the heart of the boreal forest. Elk Ridge offers property owners outdoor playground for children and adults, whether it's golfing, swimming in their indoor pool, access to their fitness room, cross country skiing in the winter or on the toboggan hill. (id:51699)
Elk Ridge Estates
Elk Ridge, Saskatchewan
A fully serviced lot located within beautiful Elk Ridge Hotel & Resort. Elk Ridge Hotel & Resort is Saskatchewan's premier all season resort. Located 5 minutes outside of Prince Albert National park of Waskesiu and about 52 minutes away from Prince Albert. Elk Ridge Hotel & Resort features championship golf, fine dining and an abundance of outdoor experiences located in the heart of the boreal forest. Elk Ridge offers property owners outdoor playground for children and adults, whether it's golfing, swimming in their indoor pool, access to their fitness room, cross country skiing in the winter or on the toboggan hill (id:51699)
Elk Ridge Estates
Elk Ridge, Saskatchewan
A fully serviced lot located within beautiful Elk Ridge Hotel & Resort. Elk Ridge Hotel & Resort is Saskatchewan's premier all season resort. Located 5 minutes outside of Prince Albert National park of Waskesiu and about 52 minutes away from Prince Albert. Elk Ridge Hotel & Resort features championship golf, fine dining and an abundance of outdoor experiences located in the heart of the boreal forest. Elk Ridge offers property owners outdoor playground for children and adults, whether it's golfing, swimming in their indoor pool, access to their fitness room, cross country skiing in the winter or on the toboggan hill (id:51699)
Elk Ridge Estates
Elk Ridge, Saskatchewan
A fully serviced lot located within beautiful Elk Ridge Hotel & Resort. Elk Ridge Hotel & Resort is Saskatchewan's premier all season resort. Located 5 minutes outside of Prince Albert National park of Waskesiu and about 52 minutes away from Prince Albert. Elk Ridge Hotel & Resort features championship golf, fine dining and an abundance of outdoor experiences located in the heart of the boreal forest. Elk Ridge offers property owners outdoor playground for children and adults, whether it's golfing, swimming in their indoor pool, access to their fitness room, cross country skiing in the winter or on the toboggan hill. (id:51699)

