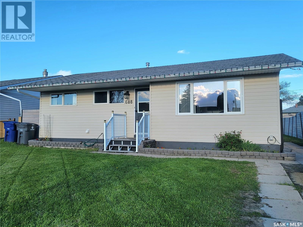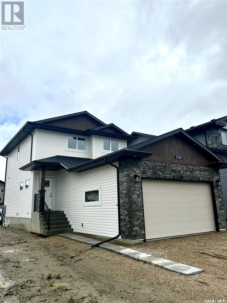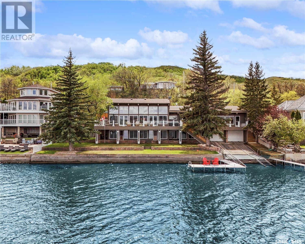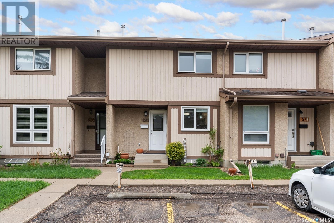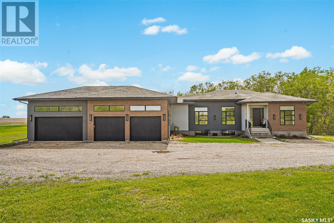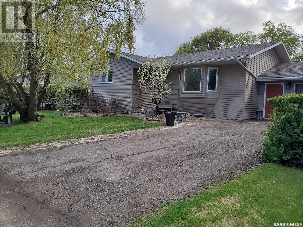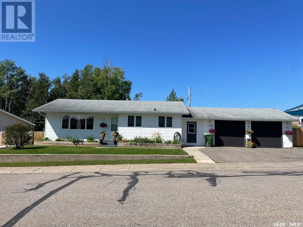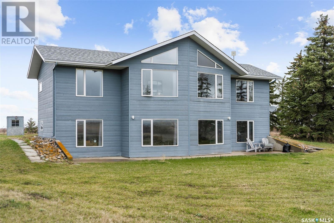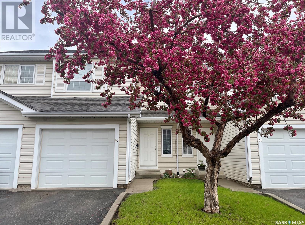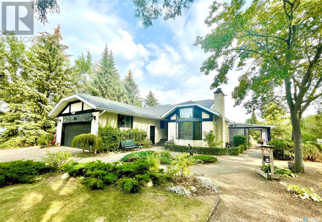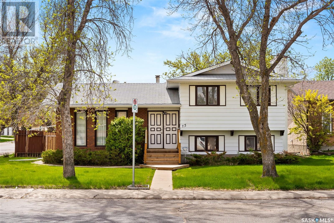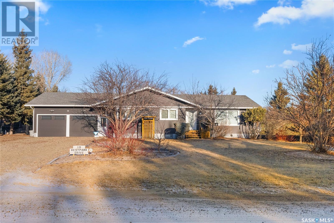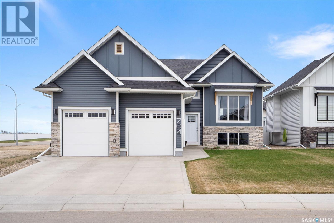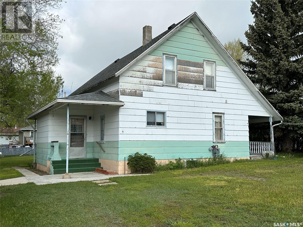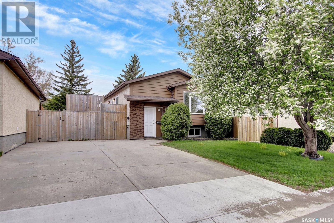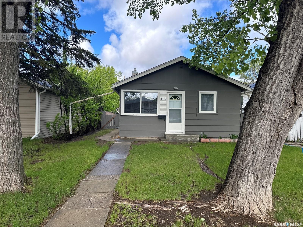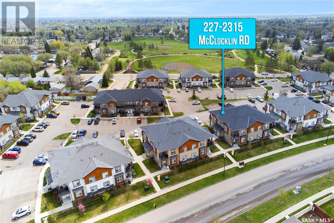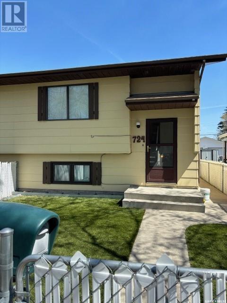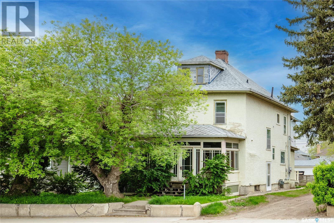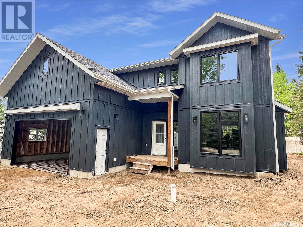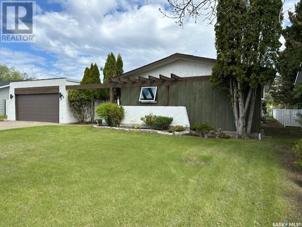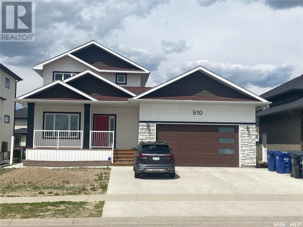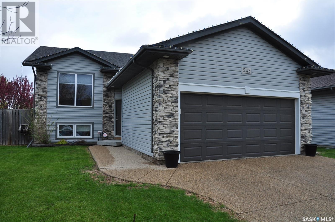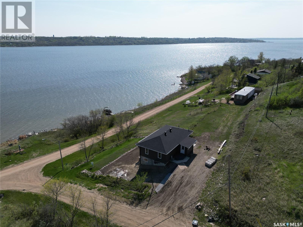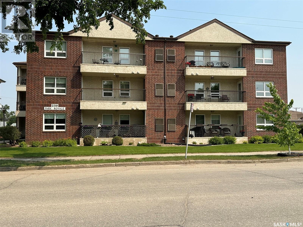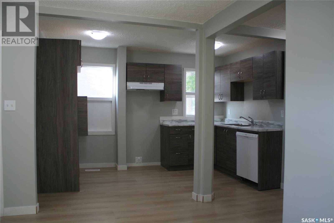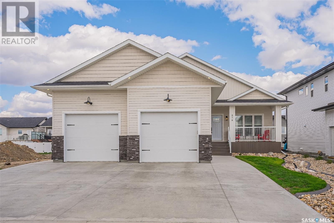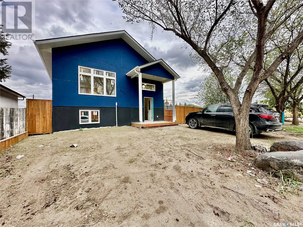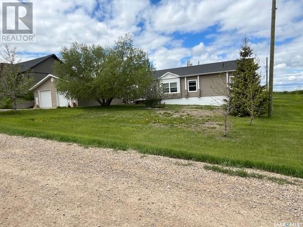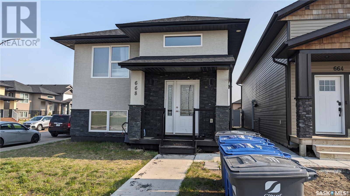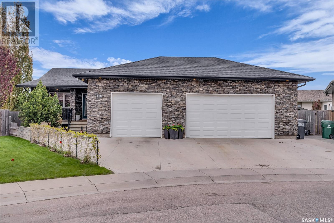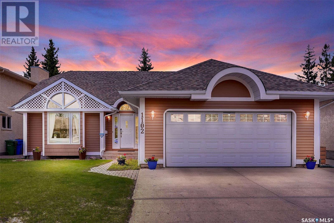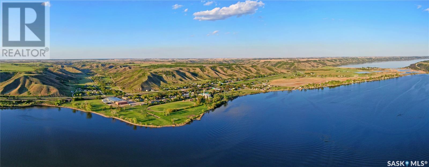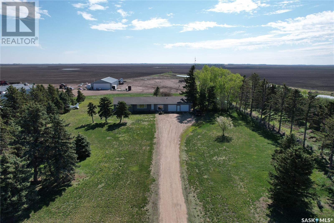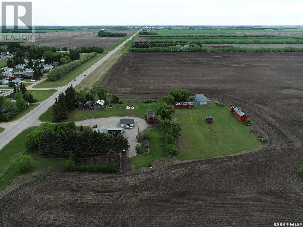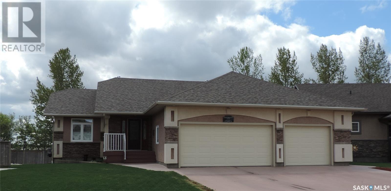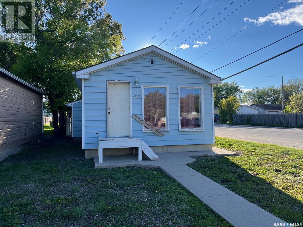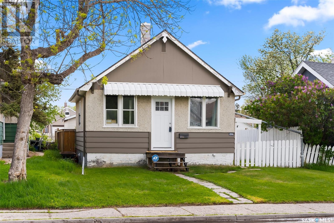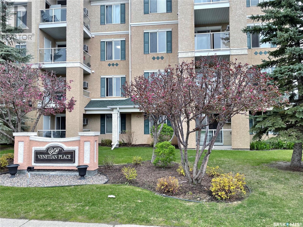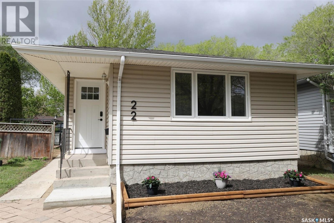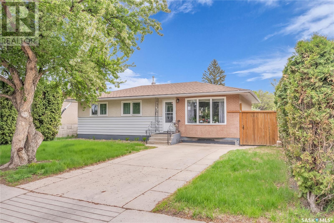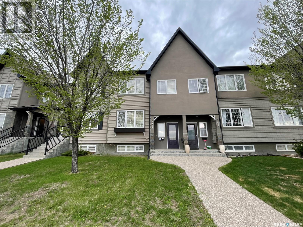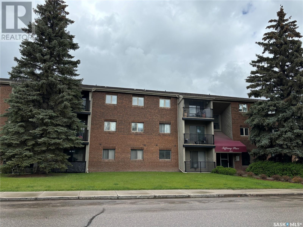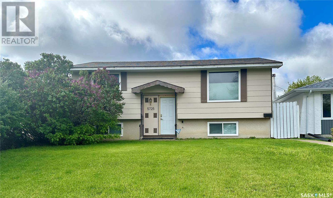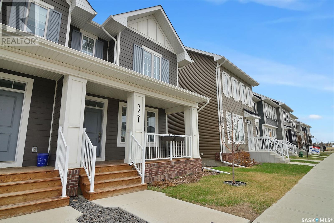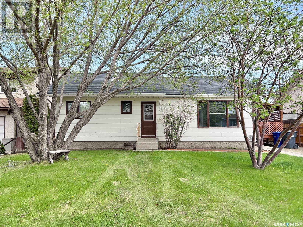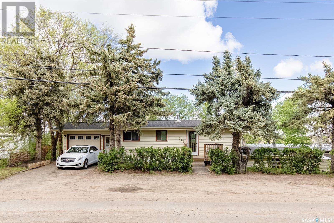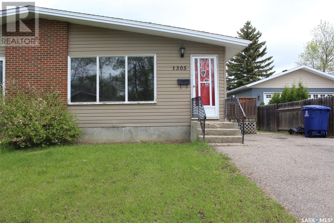608 4th Street W
Wilkie, Saskatchewan
Charming 3-Bedroom Home with Modern Updates on a Spacious Double Lot! Welcome to your dream home! This 918 sq ft gem offers 3 bedrooms, 2 baths, and sits on a fully fenced 50 x 120 ft double lot. With a host of recent renovations and modern features, this home is ready to impress! Why You'll Love It: From the inviting composite deck to the modern kitchen and stylish living spaces, every detail has been carefully updated for comfort and style. The fully fenced yard offers privacy and a perfect place for outdoor gatherings, while the towering poplar trees add a touch of nature. With additional touches like the feature walls and a few optional negotiable furniture pieces, this home stands out as a true must-see. Don't miss this opportunity to own a beautifully updated home in a fantastic location. Contact your REALTOR®? today to schedule a viewing! (id:51699)
1336 Parr Hill Drive
Martensville, Saskatchewan
Rocklund Homes is pleased to present this beautiful 1617 Sq ft 3 bedroom, 3 bathroom home located in the prime Lake Vista neighborhood only steps away from the school and parks! The floorplan is sure to impress as the spacious main floor has been designed for family life and flow including archways, a unique walk-in mudroom/storage space off of the garage entry, a powder room, and a beautiful bright open concept kitchen, dining room and family room area. A fireplace feature wall with built in custom cabinetry will set this home apart! Upstairs you will find the primary bedroom with ensuite and walk in closet, 2 more bedrooms and full bathroom to suit your families needs. The second floor laundry room offers convenience and functionality. This home has a double attached garage that is 26 feet deep so no problem if you own a truck! Exterior finishes have been upgraded to give excellent curb appeal and make your home unique. Rocklund Homes chooses quality finishes that are on trend with beautiful design and colour schemes that will make your home a haven! (id:51699)
153 B-Say-Tah Road
Echo Lake, Saskatchewan
Rare Stately Waterfront Home on Echo Lake! One of the rarest offerings on Echo Lake, this stately waterfront home boasts an impressive 125 feet of pristine lake frontage and over 4000sqft of living space. Designed to capture breathtaking views, the home features a dramatic wall of windows that floods the interior with natural light and provides uninterrupted vistas of the lake. Maintained impeccably, the home showcases rich mahogany walls and fir ceilings that add warmth and elegance to every room. The living room is a true centerpiece with its dramatic open-air gas fireplace, creating a cozy yet sophisticated atmosphere. Step outside to the wrap-around deck, perfect for entertaining or simply enjoying the serene surroundings. The walkout level is an entertainer's dream, offering ample space to party and host gatherings. The property also includes a double boathouse with 2 docks, providing convenient storage for all your watercraft and gear. The owner has a set of prints for a future garage with storage below. There is parking for 10 cars, so have a huge housewarming party to kick off the summer! The flat, fun, family-friendly yard is ideal for outdoor activities, making it a perfect retreat for both relaxation and recreation. This exceptional home is a rare opportunity to own a piece of Echo Lake's finest waterfront real estate. Don’t miss out—contact your favorite local agent to schedule a viewing and experience this extraordinary property for yourself. (id:51699)
25 1128 Mckercher Drive
Saskatoon, Saskatchewan
Welcome to 1128 McKercher Drive unit #25, nestle in its own enclave you will find an upgraded, meticulously cared for immaculate 1040 sqft townhouse unit. This beautifully decorated and lived in unit is owner occupied and pride of ownership is evident. Your kitchen/dining and living room occupy the first floor and the 3 bedrooms and bathroom are located on the second floor. The flooring in the bathroom was recently replace with vinyl planking. The kitchen/dining/living room flooring was updated a few years back with a laminate. The unit was recently painted, and basement just remodeled. The basement does require a new flooring cover as it is currently bare concrete. Access is from 8th street and your electrified parking space is a few steps away from your front door. This townhouse offers a private gorgeous backyard which includes a new deck and patio, new fence, flower beds and a shed. This is one instance where the photos truly are reflective of this beautiful home. Furnace and water heater are new of 2023, washer is new of 2022, there is a gate leading off the backyard unto the greenspace behind. (id:51699)
2 David Shiels Road
Dundurn Rm No. 314, Saskatchewan
Experience the pinnacle of luxury living with this custom-built acreage just 10 minutes south of Saskatoon. This magnificent property spans 4.67 acres and boasts a seamless blend of modern amenities and natural beauty. With its municipal water line, mound septic system, and air conditioning, you’ll enjoy year-round comfort. The home’s exterior exudes stunning curb appeal, featuring a sophisticated combination of stucco and metal accents. Mature trees envelop the backside of the property, with additional newly planted trees enhancing the serene atmosphere. Step inside to find an open floor plan that maximizes space and light, with impressive 10 and 12 ft ceilings on the main level, and 8 ft doors with 9 ft ceilings on the lower level. The expansive windows provide private, panoramic countryside views, creating a tranquil and picturesque setting. Car enthusiasts will appreciate the amazing 4-car heated garage measuring 46x26, along with a 30x30 double detached garage/shop, offering ample space for vehicles and hobbies. The main floor features three spacious bedrooms, while the lower level offers a versatile room that can be used as a bedroom, gym, or flex space. Designer light fixtures, a gas fireplace, and main floor laundry add to the home’s luxurious feel. High-quality finishes abound, including engineered oak hardwood on the main level, plush carpets, and stylish tile. The stunning kitchen is a chef’s dream, complete with a massive quartz waterfall island, tile backsplash and custom cabinetry. Stay connected with high-speed fibre optic internet, and enjoy peaceful outdoor living in the gazebo/patio area, perfect for dining and relaxation. This custom-built acreage offers an unparalleled lifestyle, combining modern luxury with the serenity of rural living. Don't miss your chance to own this exceptional property. A must see and shows better then new! (id:51699)
2 Valecrest Place
Tisdale, Saskatchewan
Welcome to #2 Valecrest Place! This stunning home offers the perfect blend of comfort and style. With 4 bedrooms and 3 bathrooms, there's plenty of space for everyone. You are greeted by a spacious mudroom as you enter the home that opens up to a large foyer. There a are 3 spacious bedrooms on the main floor with the primary bedroom featuring an en-suite bathroom and a good sized closet, ensuring your own private sanctuary. The heated attached garage is a true bonus, offering ample storage and a workspace. The property boasts a floor size of 1473 sqft and sits on a sprawling lot of almost 7000 sqft. Nestled in a desirable neighborhood. Call now to schedule your private tour of #2 Valecrest Place! (id:51699)
423 East Crescent
La Ronge, Saskatchewan
Beautiful family home in a fabulous location!! This updated bungalow has so much going for it - gorgeous fully renovated eat-in kitchen with newer stainless steel appliances, office nook, & super handy double pantry that is open to the spacious living room. There are three bedrooms on the main level and a gorgeous updated bathroom with a double vanity, custom tile tub surround, and deep soaker tub. The massive mudroom entrance is a family's dream; connecting the main house with the garage and lovely screened room out back. Moving downstairs, there is cozy carpeting installed through the massive family & games rooms and the office. The luxurious lower level bathroom features a bathtub with modern glass door. The private fully fenced backyard includes a fire pit area, raised beds, natural gas BBQ hookup, and a storage shed. Windows have been updated throughout the main level, and there is central air conditioning, natural gas furnace, and natural gas on demand hot water already installed. This is such a lovely home in an ideal location right by Churchill High School and the Uniplex and only a block from Pre-Cam Elementary School. Don't miss out! (id:51699)
Aberdeen Acreage
Aberdeen Rm No. 373, Saskatchewan
This is your opportunity to experience tranquility within a quick commute to the city and a mere 6 min drive to the friendly community of Aberdeen. This 1062 sq ft walkout is situated on just under 10 acre parcel. Encompassed by mature trees that will offer you the privacy that you desire with acreage living. You will enter into a large porch area...the perfect spot to enjoy your morning coffee. The country kitchen boasts loads of cabinets, a well appointed island, and spacious dining area. The sout facing family room is bathed in natural light with cathedral ceilings creating a grand room, a perfect spot for family gatherings. The primary suite and both 2pc and 4pce bath complete this floor. Heading downstairs you will find a family room, den, 2 more bedrooms and another bathroom. This is the place that is perfect for the kids to hang out with friends AND has access to the back yard! A 40x100 workshop and 24x36 barn will provide tons of storage. For the avid gardener, you will have the space you desire to harvest your own veggies. The seller states water line is at the road if desired. With the bonus of natural gas heat and new furnace, hot water heater and septic pump...this home is ready for it's new family to enjoy! (id:51699)
#40 110 Keevil Crescent
Saskatoon, Saskatchewan
Welcome to 40-110 Keevil Crescent, a stylish three bedroom townhouse in Erindale, close to two high schools, two elementary schools and short distance to University of Saskatchewan. This home features many upgrades including cork flooring on the main level, upgraded bathrooms, granite countertops, island and stainless steel appliances. Enjoy the natural light via the large windows on main floor, white kitchen cabinets with tiled backsplash and renovated bathroom. The primary bedroom features beautiful hardwood floors and custom metal shelving and hangers in closet. The four piece bathroom boasts a beautiful glass and tile shower, double sinks and newer vanity. The basement is finished with pot lights, like new carpet and laundry area with full size HE washer and dryer. You will also enjoy central air conditioning (new 3 years ago), central vac and attachments, large deck, underground sprinklers and an attached 20' x 12' garage with door opener and direct access to foyer. Call your agent to view this beautiful home. (id:51699)
22 Chemin Bellevue Road
Battleford, Saskatchewan
Truly outstanding home in a one of a kind location. This 1864 sq ft home is located on an ample 2.17 acres of mature, beautifully landscaped property. Uniquely this property has been occupied by same owners since originally constructed. Quality of construction was a main focus when building with fur lumber, fur plywood and a concrete basement. There is so much to see and take in. You’ll find multiple ponds including a 80 foot stream that leads from one pond and cascades down to another under the bridge. Once you enter this exceptional home your notice the high vaulted ceilings with multiple skylights. There is a large walk in closet located off the garage with direct entry to the main floor. There are two living rooms on the main each with a wood burning fireplace and the back living room has a wet bar great for entertaining guests. The kitchen has stainless appliances, a gas range, reverse osmosis and garden doors leading to the screened in deck area where you can enjoy the peace and tranquility of this exceptional space. There is a terrarium off the side of the home with a fish pond and a gas line that runs to the terrarium for heat in the winter. There are 3 bedrooms on the main with the master having a 5 piece bathroom with its own tv above the jetted bathtub and walk in closet . Downstairs you’ll find a workshop space with built in desk area and access to the garage from the basement. There is plenty of storage and a Rec room space, bedroom that’s attached to bathroom and laundry room. There is flooring and the items to complete bathroom that could remain. Additionally there is central vac, a stand up freezer and fridge in basement. Outside you’ll find a dream space. With plenty of mature trees surrounding the yard and several designated areas to entertain and to enjoy. There is an electrified dog kennel with attached dog runs. At the end of the property there is a trail that leads to a breathtaking view of the River valley which truly must be seen! (id:51699)
75 Groome Avenue
Regina, Saskatchewan
Discover a fantastic opportunity to own a beautifully lit, spacious home in the heart of Albert Park, Regina. This inviting residence boasts an abundance of natural light, creating a warm and welcoming atmosphere throughout. The open-concept design seamlessly connects the spacious living room to a functional kitchen, fully equipped with appliances and ample space for a dining table—perfect for family gatherings and entertaining guests. Featuring three generous bedrooms and three well-appointed bathrooms, this home offers plenty of room for a growing family. The property includes a double detached garage and a large yard, providing excellent outdoor space for activities and relaxation. Conveniently located close to all south-end amenities, this home combines comfort, style, and practicality in a sought-after neighborhood. Don't miss out on making this wonderful house your new home! (id:51699)
19 West Park Drive
Battleford, Saskatchewan
Listings in the West Park subdivision of Battleford are rare and this one is a gem! This house has it all, curb appeal, space, style and quality. The minute you walk in you will fall in love with open concept, comfortable and cozy but also contemporary. The kitchen has granite countertops, stainless steel appliances, a large pantry with tons of organizing shelves and flows directly to the living room. With it’s built in shelves and cozy gas fireplace this is a great room for family and friends to gather. The main floor has 3 bedrooms, large windows letting in natural light. The main floor bath has been updated and there is plenty of storage. The primary bedroom has a renovated 3pc ensuite, large closets and built in storage. The lower level features a games room, huge family room perfect for movie nights, 2 bedrooms and a bathroom. The laundry room is equipped with shelving and a utility sink. The yard is beautifully landscaped in front and back, the double attached garage is insulated and heated. The back deck and firepit area are perfect for summer nights! You definitely want to see this amazing home in person, call today! (id:51699)
704 Scott Crescent
Warman, Saskatchewan
Welcome to 704 Scott Crescent located in the quiet town of Warman. This 1387sqft bi-level was recently build by Westbow homes and is the perfect move in ready place to call your next home. With a large open floor plan with a LARGE island, pantry and counter space it is the ideal place to entertain. You also have access from the kitchen into the backyard off of your deck to BBQ or enjoy the outdoors. Three bedrooms and a 4-piece washroom are situated to the one side of the house with large windows and ample amount of natural light. The Primary bedroom has a walk in closet and a 5-piece ensuite with a large soaker tub and double sinks. There is a large 20x22 attached two car garage with room for storage as well as parking two vehicles. The basement is open for development that you can add another washroom (plumbing already set up) as well as space for multiple other bedrooms and living area. With a bi-level you have large "basement" windows that make your basement feel light and airy with lots of natural light flooding through. If this home sounds like something you are interested in contact your favorite Real Estate agent today! (id:51699)
129 1st Avenue
Mortlach, Saskatchewan
Welcome to Mortach, Sask. A quiet small town that is only 30 minutes from Moose Jaw on the double lane HWY #1. This 1350 sq. ft. home is located on the East side of the town right across from the K-12 school. It sits on a double corner lot that has mature trees, garden area, lots of grass and a 20 x 24’garage. With some work you could have the cutest front porch to sit on and enjoy your morning coffee. As you enter the home from the side door there is a handy porch for your outerwear. Inside, the large kitchen has beautiful wood cabinets and lots of counter space. The newer fridge & stove are included in “as is” condition. The formal dining room, which opens to the living room, is spacious enough for large family gatherings. At the back of the home the primary bedroom has a 2-pc en-suite. Upstairs, a bedroom was converted to a larger 3-pc bathroom. With some renovating you could make it into a 4-pc. Completing the upstairs there are 2 more bedrooms and a den that has been used as a bedroom. Downstairs, in one area of the basement, there is a play area/family room. From there, there is a large storage room and a cold storage room. In the front corner of the downstairs, there is the laundry room which includes the washer/dryer in “as is” condition. The utility area is right beside the laundry area. This home is the perfect size and has a great floor plan. It just needs some love and some updating/renovations to make it the perfect family home for you. As per seller: home had a roof leak in the past and has been repaired with new shingles a couple years ago. Home is sold “as is”. Piano and 2 large freezers, washer/dryer, fridge/stove are all included in “as is” condition and will not be removed before possession day. THIS HOME IS NOT FOR RENT or NOT RENT TO OWN. (id:51699)
1235 Butterfield Crescent N
Regina, Saskatchewan
An estate sale brings us a highly renovated home to market, featuring large living room with pot lights, fully renovated kitchen, two tone kitchen cabinets, stainless steel appliances, ceramic tile backsplash, patio doors to huge deck, separate eating area, two very good bedrooms and renovated tiled bathroom complete the main floor, family room, games area downstairs, huge bedroom with walk-in closet renovated three piece bath, laundry, storage and furnace room, central air conditioning, vinyl windows throughout, the huge driveway could accommodate up to four cars, designed for an attached garage on this model of house, E & O.E (id:51699)
360 Retallack Street
Regina, Saskatchewan
Welcome to the cutest bungalow in Coronation Park! This charming and cozy 2-bedroom, 1-bath home is an ideal choice for first-time home buyers, investors, or those looking to downsize. Step into the good-sized living room, which features laminate flooring continuing to the kitchen which is well-appointed with tile flooring, offering enough room for a table and chairs. The hallway includes a 4-piece bathroom and 2 bedrooms which are generously sized, providing ample space for relaxation and personal retreat. Situated on a quiet street in a wonderful neighborhood, this home promises peace and tranquility. The oversized single garage offers plenty of storage space for your vehicle and other belongings. Outside, the fenced yard is perfect for entertaining or simply unwinding, complete with a fire pit for those cozy evening gatherings. This delightful bungalow is not just a house; it’s a place to call home. Don’t miss the opportunity to see this gem and make it your own! (id:51699)
227 2315 Mcclocklin Road
Saskatoon, Saskatchewan
Beautiful Montierra condo featuring 2 bedrooms, 1 bathroom, an open concept living/dining/kitchen area, and lovely top-opening cupboards. The nearly finished basement just needs flooring and trim! Additionally, there are 2 parking stalls conveniently located This unit is situated across the street from Dr. Seager Wheeler Park and is close to elementary schools, Shoppers, Dollarama, and The Canadian Brewhouse. Don’t miss out. (id:51699)
724 M Avenue S
Saskatoon, Saskatchewan
Exceptionally well kept semi-detached home; large living room with hardwood flooring; separate dining room with hardwood flooring; kitchen with eating area, quartz counter top and double stainless steel sink; 3 season sunroom with auxillary electric heat off the kitchen overlooking the backyard. Master bedroom with laminate flooring as well as a 2 piece bathroom. Lower level has two additional bedrooms plus a 4 piece bathroom, laundry and utility room. Detached garage 14'X 24' plus concrete RV parking spot. This home is in "Move-in" condition!! (id:51699)
1152 Main Street N
Moose Jaw, Saskatchewan
This charming 2-storey home has just had its main and 2nd levels renovated extensively, and is conveniently located in central Moose Jaw within walking distance to the downtown area, restaurants, schools and shopping centers! Enter through the front porch to the kitchen on the main level. To your right is the dining room leading you into the living room with large windows and a wood fireplace. A 4-pc bathroom is just off the hallway leading from the kitchen past the living room to the foyer and mudroom at the back of the main level. Ascend from the foyer to the 2nd level where there are 3 spacious bedrooms (including a master bedroom with a massive walk in closet), another 4-pc bathroom, and laundry. The attic presents an opportunity for future development into a loft space. The basement offers even more versatility with a separate entry, presenting an ideal "mother-in-law suite" or guest quarters complete with its own bedroom, a 3-piece bathroom, and cozy living room and kitchenette area. Notable updates and features include: new flooring throughout, a brand new sewer line (2024), high efficiency furnace (2024), water heater, 2 electrical panels and new wiring throughout the home (2023-2024), and new asphalt shingles just installed in May 2024! (id:51699)
4 Harnish Place
Candle Lake, Saskatchewan
Welcome to #4 Harnish Place. This brand-new home is designed to enchant from the moment you step inside. Scheduled for completion on June 15th, 2024, this 2229-square-foot residence boasts 3 bedrooms, 3 bathrooms, and an attached double garage for your convenience. Experience the allure of its open layout, flooded with natural light through oversized windows and accentuated by 9-foot ceilings. Rather than just a WOW factor, this home exudes a sense of warmth and connection to nature. Every corner of the open layout is meticulously crafted to showcase the home's finest features, creating a seamless flow throughout.The kitchen serves as the heart of the home, inviting gatherings with its bright and expansive design. Revel in ample cupboard space, a large island, tiled backsplash, and granite countertops, making meal preparation a joy. Discover the convenience of a main floor laundry room and a 2-piece bathroom off the garage mudroom. Upstairs, the master bedroom awaits, complete with a walk-in closet and a luxurious 5-piece ensuite featuring a soaker tub. Two additional bedrooms share a Jack-and-Jill bathroom, providing comfort and privacy for all occupants. A bonus room above the garage offers versatile space for an office or recreational area. Step outside onto the large covered deck. This home is packed with notable features, including a new home warranty, attached heated garage, and an oversized lot measuring 75'x125'. Indulge in the warmth of a natural gas stone fireplace, energy-efficient LED lighting, and the comfort of central air conditioning. With a generator hookup, premium appliance package, and top-notch finishings throughout, this home offers unparalleled quality and value. Forget about additional taxes—everything is included in the purchase price, making this a truly exceptional opportunity at $291.61 per square foot. Don't miss out on the chance to call this magnificent new build your own—schedule a viewing today! (id:51699)
48 Vanier Drive
Melville, Saskatchewan
Welcome to 48 Vanier Drive, this one-owner home is perfectly situated in one of Melville's most desirable neighborhoods. Boasting three bedrooms, including a spacious primary suite with its own ensuite, this residence offers the perfect blend of functionality and charm. Step into the welcoming atmosphere of the eat-in kitchen and formal dining area, ideal for both casual meals and family gatherings. The cozy living room features large windows to bring in the natural light and offer views of the backyard while the wood-burning fireplace provides warmth and comfort and is the perfect spot for the Christmas stockings. Downstairs, the partially finished basement offers ample storage, a family room, and the comfort of a natural gas-fired boiler. Outside, a partially fenced yard adorned with a beautiful apple tree beckons for outdoor enjoyment, complemented by a convenient deck off the kitchen—a perfect spot for morning coffee or evening relaxation. Located just steps away from a walking path leading to the Regional Park, you can enjoy access to ball diamonds, a swimming pool, a playground, an off-leash dog park, tennis courts and more! Additionally, the proximity to St. Henry's Junior and Senior schools, as well as the Comprehensive School, adds to the appeal of this fantastic location. With its endless potential, 48 Vanier Drive presents a rare opportunity to create your dream home in a sought-after neighborhood. The list price reflects that repair work may be needed along with some updates. (id:51699)
910 Evergreen Boulevard
Saskatoon, Saskatchewan
910 Evergreen Boulevard is located across the street from Funk Park and two elementary schools in Evergreen. Fully developed with a one bedroom basement suite, and a 22×24 attached garage with rear overhead door. Vinyl plank flooring throughout the main and the basement, and a tiled entrance and bathrooms throughout the home. Full bathroom and two carpeted bedrooms with the primary bedroom hosting a walk-in closet and full ensuite bathroom on the second level. Custom kitchen cabinets, island with microwave built in and gas range stove. Many windows throughout the main floor for tons of natural light, a guest bathroom and a den that would be great for a home office. Quartz counters throughout the home, triple Low-E argon windows, front covered verandah and 52 frontage lot. The basement suite has a very spacious and open-concept kitchen and living space, a separate laundry area, a bedroom and a full bathroom. (id:51699)
543 Kucey Crescent
Saskatoon, Saskatchewan
Super location for the 1248 sq fully developed bi level in Arbor Creek close to parks and green space.. This great family home features a total of five bedroom and three bathrooms featuring hardwood flooring thru out main floor. This bright and cheery home with vaulted ceilings offer some recent upgrades such as quartz country tops, redone kitchen cabinets, counter depth fridge in fall of 2023 shingles in 2017 plus new central vac hose and power nozzle in 2024 and canister in 2018 . The private back yard offers a composite deck with hot tub on lower level along with storage shed with concrete floor and power plus nicely landscaped yard with fire pit. The double attached garage is 20 x24 and full drywalled and insulated with direct entry. Other notables are central air conditioning, central vac underground sprinklers in the front and exposed aggregate driveway. This home shows great and ready for the new owner to call it "home". Call your Realtor today for more information and viewings! (id:51699)
1501 Willow Avenue
Saskatchewan Beach, Saskatchewan
Discover this exceptional semi-waterfront property at Saskatchewan Beach, a perfect retreat offering breathtaking views of Last Mountain Lake. This beautifully renovated home combines luxury, functionality, and scenic beauty, making it an ideal choice for year-round living or a serene getaway. The deck is constructed with beautiful cedar planks, offering a durable and attractive outdoor space, while every room in the home boasts stunning views of Last Mountain Lake, allowing you to enjoy the serene landscape from the comfort of your own home. In 2020, the property underwent substantial renovations to ensure its durability and modern appeal. The exterior and interior main floors were entirely reframed & re-finished, and new shingles, soffit, fascia, and eaves were installed. An open-concept design with vaulted ceilings and white cabinetry enhances the bright and airy feel of the home. There are 2 spacious bedrooms and 2 modern bathrooms, separated evenly between the main floor and the walkout basement level. A cozy electric fireplace in the living room creates a warm and inviting atmosphere. The fully finished basement provides additional living space and easy access to the outdoors. The downstairs bar is fully plumbed, providing the option to install a sink and taps, transforming it into a complete entertainment hub. The property is also pre-wired for a hot tub beneath the deck, offering a ready-to-go setup. Whether you're looking for a peaceful lakeside retreat or a home that can accommodate visiting friends and family, this property has it all. Don't miss the opportunity to own this exceptional piece of real estate with panoramic lake views and thoughtful upgrades throughout. Call today! (id:51699)
203 250 Athabasca Street E
Moose Jaw, Saskatchewan
Looking to downsize and get away from yard work? This is the perfect place for you. You are within walking distance to the library, medical clinic, grocery stores, pharmacies and restaurants. Or if you do have a car, you have your very own parking stall in the heated underground parking lot. To access your condo unit, you take the brand new elevator to the 2nd floor. Even though this 1030 SQ/ft -1 bedroom doesn’t face Crescent park, there are many other perks to having it located on the rear of the building such as: you can sit on the balcony mid-day and not be roasted by the hot sun, your potted plants will flourish, you won’t hear the traffic below as much from Athabasca St, and it is private to passerby’s. With not getting the hot sun coming in your windows, you won’t be spending extra on keeping your home cool. That’s a win win! You have your own in suite laundry (washer/dryer included) with room for storage and lots of shelving. The kitchen is designed to cook with ease. Full size fridge, stove, hood fan, and dishwasher & double sink. (appliances included). Kitchen cabinets have been painted white. The formal dining room is spacious for family gatherings and the living room has beautiful bamboo hardwood flooring with sound barrier under it. You can access the balcony and your utility/storage shed from the living room. Back inside and down the hall is the primary bedroom with walk in closet and a 2nd bedroom. The 4pc bathroom is spacious enough to be able to use a walker. The seller will offer the buyer a $5000 cash back to use towards new appliances. Some updates that have been done to the unit as well as to the complex are: cabinets painted, vinyl flooring in kitchen, bathroom, laundry room, hardwood in dining/living room, some light fixtures, elevator replaced Feb 2023, new windows 2015, new shingles 2021, water heater 2017. This complex is smoke free, and no pets are allowed. This unit is NOT FOR RENT. (id:51699)
1651 Rae Street
Regina, Saskatchewan
Welcome to 1651 Rae Street, REGINA, Sask. This 3 bedroom, 1 1/2 storey home has seen many upgrades including electrical, plumbing, entire kitchen package, upgraded main bathroom, painting, flooring, windows and a 4 piece bath. There is a main floor bedroom, there are 2 bedrooms on the second floor plus a l/2 bath. The renos included a design for a kitchen/dining area. Open floor plan. While the house age is given as 1948, the unfinished basement appears to have been poured in the 1970's The lot is 50' x 125' and is zoned residential low-rise. There is parking in the back for 2 cars and the backyard is fenced. For further information and a showing, please contact the selling agent or your real estate agent. (id:51699)
616 Weir Crescent
Warman, Saskatchewan
Welcome to your dream home in Warman! This gorgeous property built in 2022 shows 10/10 and spans nearly 1500 square feet. Ready for immediate possession and designed with meticulous attention to detail, it is situated close to the golf course and boasts beautiful front landscaping and an extra wide concrete driveway. Enjoy the charming, maintenance-free covered verandah on the front of the home or the large private deck in the back. Step inside to find a spacious open-concept layout with 9’ ceilings and abundant natural light throughout. The stunning, white contemporary kitchen is highlighted by striking dark fixtures, gleaming quartz countertops, a large island with deep drawers, soft-close features, a corner pantry, and upgraded stainless steel appliances. The main living area also includes an electric fireplace for added comfort, open railing to the basement and direct access to the laundry/mud room. The direct entry from the mud room to the heated, insulated, and boarded garage also features a convenient locker area. The master bedroom offers a luxurious ensuite with dual sinks, ample cabinet space, a tub/shower combination, and large walk-in closet. There are two additional large bedrooms on the main floor as well as a 4-piece bath. The basement, which has a separate entrance, can be tailored to your needs. It can be finished with a suite for an income helper or just kept as extra family living space. This home also includes central air to keep you cool during the summer months. New Home Warranty is transferable, offering peace of mind. Don’t miss out on this move-in ready, exceptional home! (id:51699)
222 K Avenue S
Saskatoon, Saskatchewan
This newly constructed home comes with a warranty. Featuring a 1238 SQFT Bi-level layout, it boasts 4 bedrooms and 2 full baths upstairs, along with a legally designated two-bedroom basement suite below. Enjoy R30 insulation and a dual heating system comprising a heat pump and baseboard heating; however, there's no natural gas supply to the house. Laminate flooring spans throughout the home. The main floor hosts a spacious kitchen and living room. Access to the basement suite is separate, located at the rear of the property. Situated in the heart of Pleasant Hill, the residence offers proximity to all local amenities. While there's no garage, a parking spot is available at the rear, supplemented by ample street parking in the front. (id:51699)
6 Aikens Street
Caron, Saskatchewan
THIS IS A RARE FIND if you have been JUST WAITING FOR A PLACE that is WHEELCHAIR FRIENDLY. This home truly is set up and ready for you to come in, call it home, and enjoy the ability to maneuver freely throughout the entire house. It is also a fine home for ANY FAMILY as it provides up to 4 bedrooms (one of the bedrooms is currently equipped with a wheelchair-accessible shower room). The open living and dining area is welcoming with an attractive gas fireplace and lots of room for an extended family dining room table. The galley-type kitchen is set up with lots of cabinets, pantry storage, and all the appliances. As you step out onto the wrap-around back deck, you will drink in the unobstructed view of the prairie sunsets and be pleased with the large yard, which has well-established trees and an apple tree. The front yard is also pleasant, with well-placed trees and another flourishing apple tree. The double detached garage is heated, plus there is a good-sized storage shed with built-in shelving. There is just a lot of room here no matter how you look at it. AND GOOD VALUE AS WELL! If you enjoy community events, you will be pleased with the Caron Community Club. Call for your appointment to view this fine home in the quiet and inviting hamlet of Caron, located just 20 minutes from Moose Jaw. (id:51699)
668 Ells Crescent
Saskatoon, Saskatchewan
Welcome to this enchanting corner-lot home in the heart of Kensington, one of Saskatoon's most vibrant and sought-after communities. This stunning residence offers you the luxury of homeownership with the added bonus of a 2-bedroom legal basement suite, complete with a private entry, allowing you to live practically mortgage-free. Step inside the main floor and be greeted by a spacious and inviting 3-bedroom, 2-bathroom layout. The open-concept design seamlessly blends the living, dining, and kitchen areas, creating a perfect space for entertaining guests and enjoying quality family time. Natural light floods the rooms, highlighting the beautiful finishes and creating a warm, welcoming ambiance. Whether you're hosting lively gatherings or relaxing in your cozy sanctuary, this home offers the ideal setting for every occasion. The modern kitchen is a chef's dream, equipped with top-of-the-line appliances and ample counter space to prepare your culinary masterpieces. Nestled in the new and thriving community of Kensington, this home is not just a place to live but a lifestyle. Enjoy the convenience of nearby amenities, parks, and schools, making it an excellent choice for families and professionals alike. Don't miss this extraordinary opportunity to own a piece of Kensington's charm. Contact your favorite realtor today and schedule a viewing of this remarkable home. Your dream home awaits! (id:51699)
118 Skuce Place
Saskatoon, Saskatchewan
Welcome to 118 Skuce Place. A very unique fully developed 1496 sq. ft, bungalow style house with a triple attached 38x26 heated drive-through Tandem garage located in the Parkridge area of Saskatoon. This home is situated on a large irregular shaped lot and in a quiet cul-de-sac close to schools, parks and all amenities. The exterior is very attractive with a large driveway, beautiful landscaping and a covered front verandah perfect for morning coffees. The main floor has a large foyer, a front facing den used as an office, main floor laundry and an open kitchen to living/dining area. The kitchen is bright featuring an island with sit-up bar, bamboo board backsplash, many cupboards and a corner pantry. The living room is very spacious and has hardwood flooring. The dining area walks out through patio doors on to a 14 x 16 deck overlooking the fully fenced backyard that is beautifully landscaped and features a shed, a gazebo, a pond and many flower beds. The main floor also has a 4-piece bathroom, 3 good sized bedrooms with the primary bedroom having a walk-in closet and a 4-piece ensuite bathroom. The basement is fully finished and has a huge family room with an entertainment stand and shelving built-in as well as 4 built in wired speakers. There is a 4-piece bathroom featuring a double shower head and tile flooring as well as 2 additional bedrooms, the utility room and lots of storage. This beautiful home comes complete with all appliances, an additional freezer, central air conditioning, central vacuum, an air exchanger, underground sprinklers and all of the window coverings. *Original owner with central a/c, hot water heater and washer/dryer newer within the last 2 years and 2- 220-volt plugs* Pool table/Air compressor/car lift not included- negotiable. Call to view. (id:51699)
1102 Wascana Highlands
Regina, Saskatchewan
This meticulously maintained bungalow is situated in the highly sought-after Wascana View neighborhood. The current owners are only the second to enjoy this lovely home. Conveniently located near Hawrylak Elementary School, this 1,784 square foot residence offers a welcoming atmosphere. Upon entry, you are greeted by a spacious foyer that leads to a bright living room featuring a unique arched ceiling. Adjacent to the living room is a well-sized dining area and an open-concept kitchen, complete with hardwood floors, stainless steel appliances, and both a stand-up fridge and freezer. The family room boasts an electric fireplace and sliding doors that open to a four-season sunroom. This sunroom, integrated into the original design and built by the builder, is fully insulated and heated by the home's furnace, offering a cozy retreat year-round.The main floor includes three generously sized bedrooms, with the master bedroom featuring a 4-piece ensuite and a walk-in closet. Additionally, there is a 3-piece bathroom and a convenient main-floor laundry room.The finished basement offers a large recreational room with dancing floors and mirrors, a den, a spacious bedroom, two storage rooms, and an updated 3-piece bathroom. Recent updates include integrated sink and vanity tops, a granite kitchen countertop. Key updates include shingles (2010), furnace (cost $5328 in 2024), basement floor and mirror (cost around $3500 in 2020) , washer and dryer (around $2000 in 2019) , a few new windows ( $6000 in 2022),new paintings for fence ($2500 in 2021), new deck ($10,000 in 2023) , hook fan ( 2020) (id:51699)
10 St Mary's Avenue
Lebret, Saskatchewan
Welcome to 10 St Mary's in Lebret, SK! This home sits on a fantastic southwest-facing lot, backs onto a green space, and has beautiful views of Mission Lake. The location combined with the picturesque views provides for a great opportunity to build an infill. The home itself has an oversized single-car attached garage providing direct entry to the main level. Notable upgrades include a metal roof on the house and PVC windows. Second floor measurements are floor dimensions. For more info or to schedule a showing, contact your REALTOR® today! (id:51699)
Thul Acreage
Marquis Rm No. 191, Saskatchewan
The Thul Acreage-- A charming 5-bedroom, 3-bathroom bungalow nestled on 21.29 acres, just 30kms from Moose Jaw. This well-maintained family home, owned by the same family for approximately 60 years, boasts over 1800 sq ft of comfortable living space. Enjoy the convenience of city waterline, energy, power AND the bonus efficiency of solar panels! Picturesque shelter belt of mature trees add to the property's appeal. No shortage of parking available. The heart of the home features an open concept design, seamlessly connecting the spacious living, dining, and kitchen areas. The master bedroom offers a retreat with a generous closet and ensuite, ensuring privacy and comfort. Two additional family rooms provide versatile spaces for entertainment and relaxation. Cozy fireplace with bay window views to watch the prairie sunset. Main floor laundry adds practicality. Updated furnace (20) and water heater (23). The property is equipped with an attached 30x30 garage. Outside, 50x100 quonset with cement floors, and a 48x96 (approx) heated workshop, catering to various needs. Step onto the back deck and patio to relish the expansive outdoors. With different pricing options available for potential subdivision, this is a rare opportunity to own a piece of history with this cherished family home! Directions: North on Highway #2, West on TWP 194, 2nd property on the North side. (id:51699)
Rudy Acreage
Nipawin Rm No. 487, Saskatchewan
This immaculate home has undergone extensive renovations with an addition in 2011 and features a beautiful open concept design with large windows and a loft. Great entry space. Large recreation area flows into the kitchen/dining and another living room. Laundry on the main floor, an office, 2 bedrooms up and 2 down. Furnishings negotiable. Outside you will find a double garage, shop, Quonset and several other outbuildings. There are wheel chair accessible ramps on both sides of the house. There is covered deck and the garden area. Quonset and land are rented out. Some of the most recent updates include the shingles & furnace. Property is located just across from Codette with access off the paved highway, with the benefit of municipal sewer! Water supply is a private sandpoint well. Property is about 10 min to Nipawin, about 12km to Smits Beach, 33 min to Tobin Lake. North East Saskatchewan is known for great fishing and hunting. Come and enjoy the great outdoors! (id:51699)
21 Leibel Bay
Balgonie, Saskatchewan
One of the most desirable locations in Balgonie, this South facing pie shape lot backs green space and bike paths. The triple car garage is a car lover’s dream with polyaspartic coating floor, wall mount ultra-quiet garage door openers and an abundance of storage cabinets. The concrete driveway has been coated with an unique product which promises long term quality and protection. There is a detached concrete pad in the corner of the lot that could be used for additional garage, workshop or patio space. Inside, this 1600+ sqft bungalow provides an abundance of space. You are first welcomed into the large foyer which looks into the living room which features wood floors and a natural gas stone fireplace. The kitchen features natural wood cabinets, bar height eating area. A dining space overlooks the large rear yard and leads to a private sunroom where you can watch sunsets and the storms roll in. Three large bedrooms located on the main floor, including the primary bedroom located on the West side of the home. This suite features a vaulted ceiling and unique ensuite with glass shower and walk in closet. Main floor laundry off the entrance to the garage. The massive basement can be used for a variety of purposes including recreation and family space, work out or play room. There is plenty of room for a bar or office space. There is a space with rough-in bathroom off the basement bedroom which works well for guest suite or teenager’s own space. Shingles have been replaced to fibreglass “hurricane proof” shingles. Sump pump has been upgraded to two stage unit with battery backup. Yard features additional seating area, well manicured lawn, shed and additional garden spaces. A great home for any large family or those looking for a more space and a little privacy. (id:51699)
400 Smith Street
Regina, Saskatchewan
Great location for this 1 bedroom bungalow, shed in backyard, could be a great rental or for a person looking for a low mortgage payment to make life more affordable. Some upgrading would make this a cozy home. (id:51699)
2215 Broder Street
Regina, Saskatchewan
Welcome to 2215 Broder Street, a great property for an investor or a first-time buyer. This property is in excellent condition and will exceed your expectations for the price. The property features 2 bedrooms, a 4 pc bathroom, and a good sized living room with combined living & dining area. The property has received many great upgrades over the years including shingles, electrical panel, flooring, sewer line (under the house & to the street) with a backflow valve and an updated furnace. The home also has some updated PEX water lines, washer/driver in the basement and a great 23 x 21 insulated garage. The garage is in great shape and will surely make a handyman happy. This home has a solid foundation and has been extremely well-kept. Contact your real estate agent for more information. (id:51699)
107 215 Lowe Road
Saskatoon, Saskatchewan
Welcome to 107-215 Lowe Road, a well priced main floor condo located in University Heights. This condo features two bedrooms, two four piece bathrooms and in-suite laundry. The spacious kitchen includes all appliances plus a ceiling fan. The large living room faces east, allowing for lots of natural sunlight, plus a patio area with additional storage. Air conditioning included. The primary bedroom has a walk through closet and is on the opposite side of the condo from the second bedroom. The building includes an amenities room, video security, intercom and elevator. The building is well maintained. You will enjoy the convenience of grocery stores, restaurants, shops and medical offices within walking distance, as well as a bus stop. Call your agent today to view this condo. Tenant requires 24 hours notice. (id:51699)
22 Brockelbank Crescent
Regina, Saskatchewan
Welcome to this wonderfully upgraded 3 bedroom home located on a crescent close to all the convenience and amenities of the Rochdale Retail Corridor, numerous parks & recreation and super easy access to the entire city. This home is in in move-in condition with crisp white cabinetry including quartz counters, a complete bathroom with a deep acrylic soaker tub including custom tile and vanity, new LVP flooring thru out the home(Lino in the bathroom). As you go past the separate side door to the lower level you will really get a feel for the size of the home with a wide open basement ready for your development ideas and inspection. The spacious rear yard offers lots of room for a garage and is fenced with 2 ground level decks, a shed and gazebo! This home offers additional upgrades including doors inside and out and newer architectural shingles, HE furnace, PVC windows, Siding with additional SM insulation, soffits and eaves. Do Not wait! Contact your Realtor today to schedule a personal viewing of this home (id:51699)
306 Montreal Avenue
Saskatoon, Saskatchewan
Don’t miss this beautiful bungalow in the heart of Mount Royal! This family home boasts 3 bedrooms on the main floor, plus family room, games area and extra bedroom in the large basement. Large fenced backyard with single detached garage included. Located kitty-corner from Ecole St Gerard French Immersion, and within walking distance to both Estey School and Mount Royal Collegiate, this home won’t last long! Call to book a viewing today! (id:51699)
5442 Mitchinson Way
Regina, Saskatchewan
NO CONDO FEES!! 3 Bedrooms plus a Den, 2 full bathrooms and a finished basement townhouse w/ double detached garage. Built by Reimer Custom homes on foundational piles and an ICF basement. Main floor feature an open concept living, dining and kitchen area. Second floor consist of 3 bedrooms, 3 piece bathroom, and laundry area. Basement is fully finished with a rec room, den/office and 4 piece bathroom. Close to all Harbour landing amenities such as schools, shops and parks. (id:51699)
3 4219 Degeer Street
Saskatoon, Saskatchewan
MAIN FLOOR CONDO- 2 bedroom, 1 bathroom condo on ground level in mature residential neighbourhood of East College Park. Only steps away from schools, park, U of S bus stop, and other essential amenities. Value priced to be affordable to first time home buyers, seniors/snowbirds, or investors. Currently vacant to allow for immediate possession. Unit is very clean and well maintained. Freshly painted throughout and New carpet is being installed shortly. Comes with large in suite storage room, appliances, shared free laundry facilities on every floor, electrified parking stall right in front of unit and nice rec. room.. Reserve fund is very healthy so you can purchase with peace of mind. (id:51699)
5725 2nd Avenue N
Regina, Saskatchewan
Welcome to this exceptional bi-level home in Normanview! This house offers everything you could wish for, including a huge garage with a workshop. It has been completely renovated with updated waterlines, windows, plumbing, wiring, and new kitchen cabinets featuring granite countertops and stainless-steel appliances. The bathrooms have been beautifully redone, and the flooring throughout the house has been upgraded. The fully renovated basement includes a large bedroom, a second kitchen, and a spacious family room. The home boasts shingles that are 10-12 years old, a furnace and AC that are approximately 6 years old, and a water heater that is 5 years old. New exterior doors and baseboards have been installed, and the property also includes a shed. The main level features 2 bedrooms and a four-piece bathroom, while the basement offers 1 bedroom and a three-piece bathroom. A standout feature of this property is the garage, which was renovated 5 years ago. It includes new roof shingles, an ice damming barrier, updated insulation, and measures an impressive 20x40. The garage is equipped with 220-volt plug-ins, heating, stucco, and a steel beam at the front of the workshop for lifting. This incredible home should not be missed! (id:51699)
3261 Chuka Boulevard
Regina, Saskatchewan
Welcome to 3261 Chuka Blvd, located just a block from schools and close to Crosbie Park and shopping and amenities in Eastbrook. If you are looking for low maintenance living without the condo fees this is the one for you! This 2 storey attached home was designed by Homes by Dream and boasts a bright and open concept main floor plan, with plenty of natural light throughout. The living room is spacious and the kitchen features white cabinets, quartz countertops, ceramic tile backsplash, pantry and stainless steel appliances. The dining area has a garden door to the landscaped and fenced backyard complete with a large wooden deck and a pathway to the 18x22 single detached garage. Completing the main floor is a 2 piece bathroom room. There are 3 bedrooms and 2 full bathrooms on the 2nd floor. The primary bedroom has a walk-in closet and a 4 piece ensuite. The other 2 rooms have plenty of closet space and large windows. The basement open for development and includes a laundry area. (id:51699)
212 2nd Street E
Vanscoy, Saskatchewan
Fix me up! Located in Vanscoy only 15 minutes to Saskatoon this property is a great investment to call your own! Charming street appeal with mature trees and a large yard makes this property a great find! The house has a good size living room, 3 bedrooms on the main floor and a basement with a 4th bedroom. There is a lot of potential to make this property an incredible home with a little love and renovations. Call your favourite agent and take a look! (id:51699)
464 6th Street E
Regina Beach, Saskatchewan
Escape to your year-round retreat in Regina Beach! Located less than 3 blocks away from a boat launch, this cozy bungalow is a must-see for those seeking a life at the lake. As you step inside, you'll be greeted by the inviting ambiance of this well-appointed home. To your right is the kitchen ready to inspire your culinary adventures. Straight ahead, the spacious living room beckons with its abundance of natural light streaming through several large windows. Step through the adjacent doors onto the expansive main level deck, where you can soak in picturesque views of the surrounding area. The main level also features a convenient 5-piece bathroom, complete with laundry facilities. Two good-sized bedrooms offer comfortable accommodations for family and guests alike. Descend to the lower level to find a huge living area with walkout access to another deck and a fully fenced backyard. This living room connects to a utility room boasting ample storage space. Further contributing to the convenience and comfort of this home is the attached single-car garage (with additional parking space in front), central air conditioning, and a high-efficiency furnace. Schedule your viewing of this idyllic getaway today! (id:51699)
1305 Park Avenue
Weyburn, Saskatchewan
Welcome to this charming 1/2 duplex located in a prime neighborhood! This home is perfect for families, with the added convenience of backing directly onto a school, making morning commutes a breeze. Step inside to discover updated vinyl plank flooring that spans the entire main floor, offering a modern and durable touch. The main level features two cozy bedrooms, perfect for restful nights. The fully finished basement expands your living space with a spacious family room, ideal for movie nights or gatherings. There's also a versatile playroom or office area, catering to your family's unique needs, along with ample storage to keep everything organized. Step outside to a fully fenced backyard, providing a safe and private space for kids to play or for hosting summer BBQs. The backyard is equipped with a handy shed, offering additional storage for tools and outdoor equipment. Don't miss out on this well-maintained, move-in-ready home that combines comfort, convenience, and a fantastic location. (id:51699)

