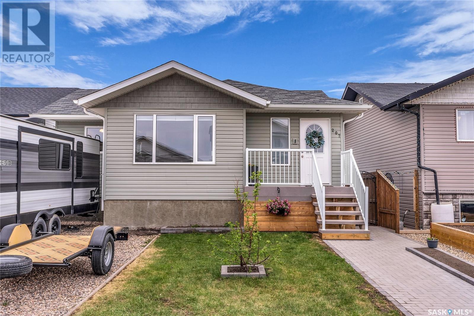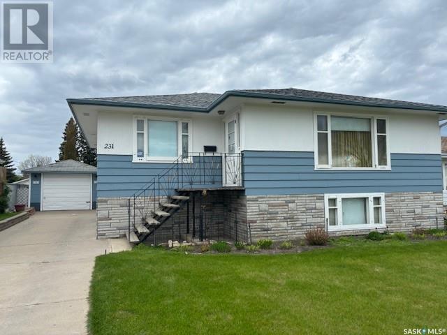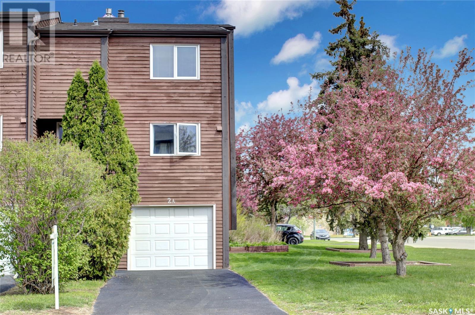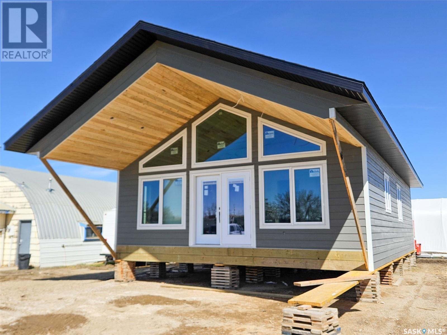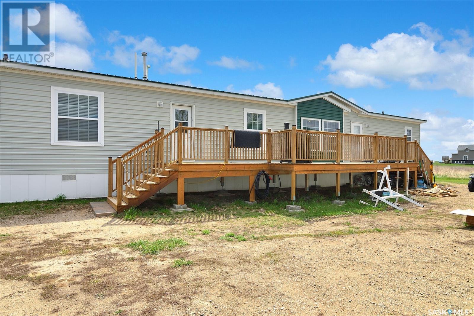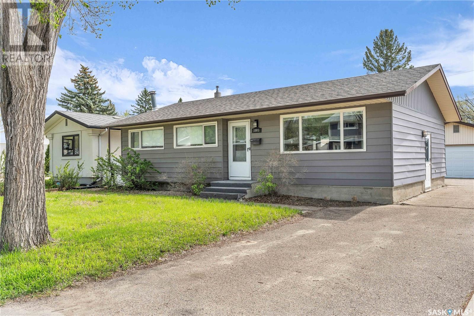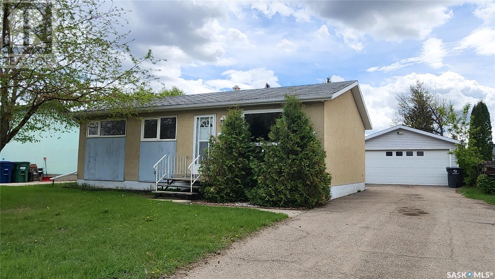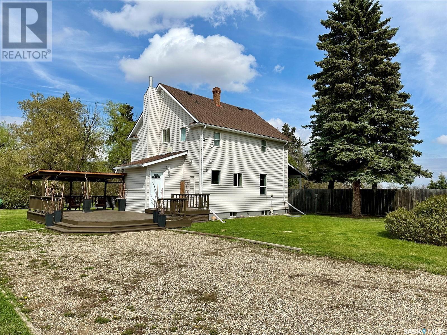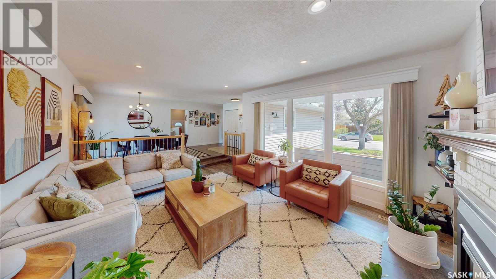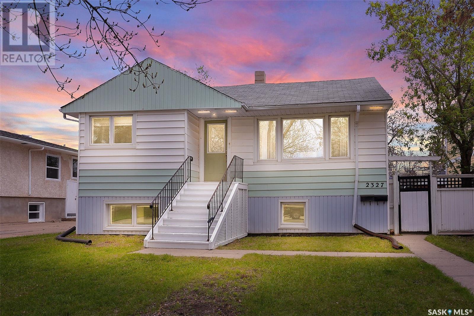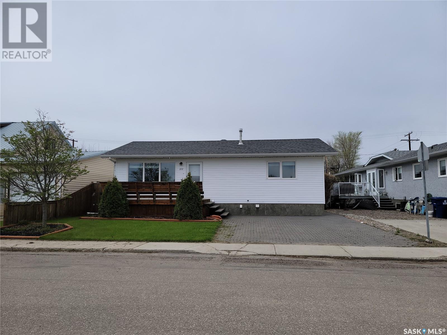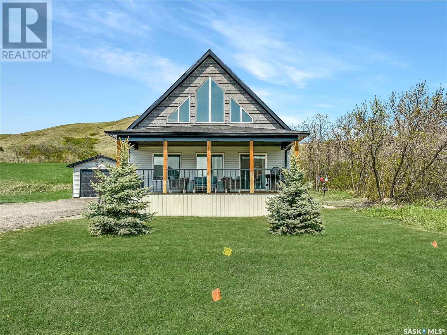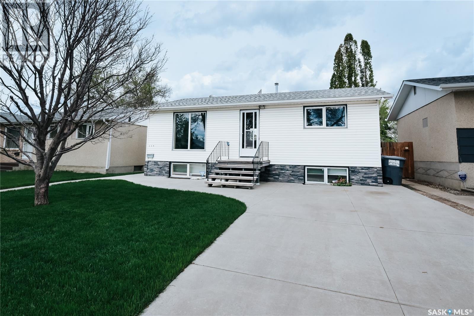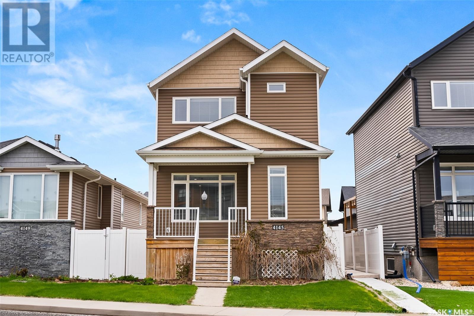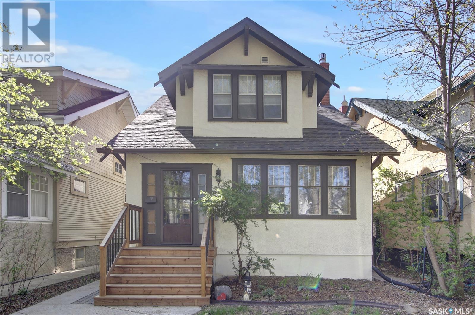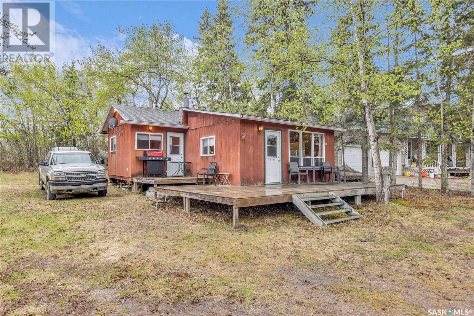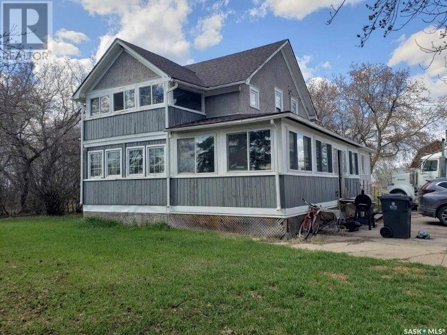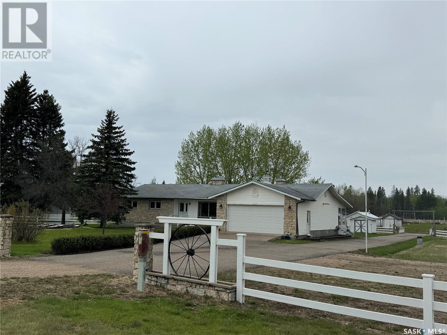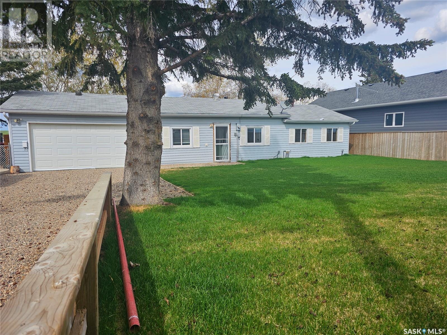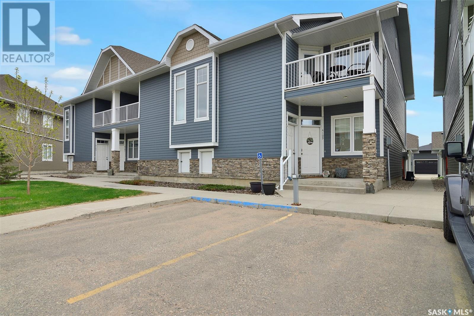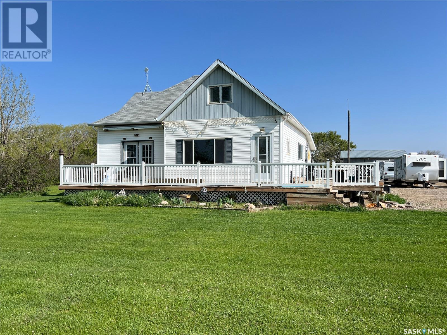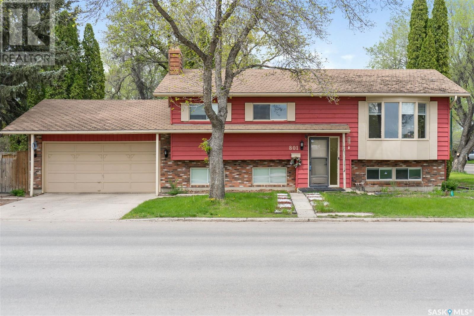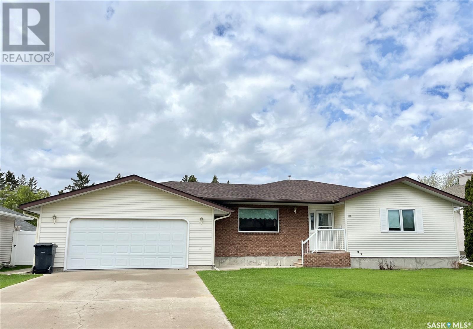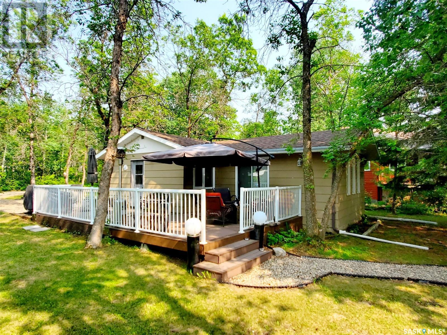207 Warwick Crescent
Warman, Saskatchewan
Impressive fully developed 5 bedroom and 2 bathroom bungalow in Warman. Original built 2013 by Warman Homes. Delightful floorplan on the main with with new vinyl plank flooring. There is a cozy living room with electric fireplace, Spacious kitchen area with plenty of cabinetry and custom pantry for additional storage including barn doors, 4pce bathroom and 3 sizable bedrooms with larger primary. Basement developed in fall 2019 has a tremendous family room plus gas fireplace, 2 additional bedrooms, 4pce bathroom and large storage utility room. Seller states installed Rockwell Safe n Sound insulation in the basement ceiling and walls. Gorgeous landscaped 40' x 131' lot with deck, firepit area, play structure for the kids, 6'8" x 16' shed, and insulated, gas heated 22' x 24' double attached garage. Please note the home automation system light switches, door bell, nest thermostat, smoke detectors, and cameras do not stay! All items except cameras will be replaced with standard equipment. Also the firepit gas insert, basement fridge, wine fridge, freezer, garage bar fridge, bolt bin, hose/electric reeler and freestanding 3 metal shelves do not stay. No disappointments here this one is waiting for you to call home! (id:51699)
231 P Avenue N
Saskatoon, Saskatchewan
Immaculately kept 1084 sq ft raised bungalow in Mount Royal with view of park and downtown skyline. Beautiful Hardwood floors in living and dining room as well as hallway and all 3 bedrooms; spacious ,bright kitchen with eating area and oak kitchen cabinets. Lower level has large non-conforming 2 bedroom suite with living room, dining room, kitchen and 3 piece bathroom (note the size of the rooms in this suite as well as the large windows which provide lots of natural light!!) Beautiful landscaped lot and if you are a gardener you will love the mature garden area with lots of existing flowers and perenials. Lots of room to build a garage or workshop on this fenced 50"X 183' lot. front concrete driveway to 12'X 20' detached garage . Additional feature is a "Wheel Chair Lift" at the back door. There are too many features to mention!! Come and view this well maintained property and see for yourself!!! (id:51699)
2a Lincoln Drive
Regina, Saskatchewan
Welcome to this absolutely meticulous End Unit condo, bathed in natural light and offering an exceptional living experience. Tons of upgrades throughout. Upon entering, you are greeted by a spacious foyer with direct entry to a heated garage, ensuring comfort and convenience. The living room is a pleasant open area with high ceilings and a gas fireplace. Maple hardwood flooring adds warmth and elegance while patio doors(2018) lead to a large deck ideal for outdoor entertaining. The formal dining area enjoys lovely east exposure with a window. It could also serve as a great flex space. The bright and cheerful kitchen is filled with plenty of cabinets and counter space, two windows, glass tile backsplash and equipped with Whirlpool stainless steel refrigerator, stove and dishwasher. There is ample space for a dining table plus a spacious pantry. A convenient powder room completes this level. Upstairs, you'll find four generously sized bedrooms including the primary bedroom with a two-piece en suite and walk-in closet. Carpet in bdrms and on stairs 2018. The updated main bath completes this level. The basement space is bright and functional, ideal for a sitting area or even office space, there are numerous closets for storage. The laundry room is bright with vinyl plank flooring, and extra cabinetry for organization. Additional features of this home include triple glaze windows throughout, for energy efficiency and a high-efficiency furnace to keep utility costs low, with Sask Power equalized payment at $99/month and Sask Energy equalized payment at $60/month. Pets are allowed with approval, making it a pet-friendly home. This is a phenomenal opportunity to live in a welcoming, light-filled, and happy condo. Don’t miss out on making this wonderful property your new home! (id:51699)
20 Lakeview Drive
Webb Rm No. 138, Saskatchewan
Currently under construction by Blue Hill Construction in Maple Creek, this fabulous home will soon be relocated to the growing community of Sunridge Resort, just 50 km from the city of Swift Current. Offering three spacious bedrooms, a stylish bathroom, and a cozy gas fireplace perfect for gatherings with loved ones, this home is designed for comfort and relaxation. Sunlight floods the interiors, accentuating the open-concept layout that seamlessly connects the living, dining, and kitchen areas. Step outside onto the inviting porch with its cedar roof, where you can bask in breathtaking views and savor moments of serenity. Experience the magic of lakeside living – schedule a viewing today and make this your dream retreat by the water's edge. This home is available for viewing in Maple Creek before its relocation. Act now as there is still time to customize the home to your taste! (id:51699)
15 Saint Peters Acres
Lajord Rm No. 128, Saskatchewan
Located just 20 minutes from Regina, 13 minutes from White City SK, is this quiet, peaceful, private lifestyle acreage living. This location offers approx. 6.65 acres of prairie landscape with lane access from a good all season road. This home backs onto Manybones creek! A 1,475 square feet manufactured home was set up in 2012 on permanent steel screw pile foundation & is serviced with natural gas for heating, electricity from Saskpower grid, an oversized well (ample drinking water, treatment equip incld) for water, & oversized underground chamber system for sewage. Oversized double garage is heated and insulated (plywood on wall will be completed soon). The main floor is spaciously designed. The kitchen is a good size with great storage. The bedrooms are all a great size with large widows allowing for maximum natural lighting. There is a hydrant well for the water source, a conduit out to the well of future development, and Generac back up generator for power. Direction From Regina: drive 15km SE on highway 33 (Arcola Ave) until you see the "Shrine of Our Lady of Lourdes" sign, turn left (East) and drive 11km, property is on south side of the road. It is the first of the 4 homes. Mapping pin on this listing is accurate. Property tax is $2300 (2023). More details about property improvements are available upon request. (id:51699)
1005 Shannon Road
Regina, Saskatchewan
Great bungalow in Whitmore Park featuring 4 bedrooms and 2 bathrooms. This home has an open living room area with kitchen/dining room seeing some major upgrades including granite, new windows, cupboards with lighting and flooring . The basement has been professionally renovated featuring a nice sized family room, bedroom, 4 piece bathroom and laundry room. Outside you find a fire pit area, composite deck, double detached garage, wired for an EV. This home has many upgrades including newer panel, shingles, fence ,windows and Radon Removal System as well as spray foamed basement. Call your agent for more info (id:51699)
3131 33rd Street W
Saskatoon, Saskatchewan
Welcome to 3131 33rd Street W! This cute bungalow in Massey Place is complete with 3 bedrooms and 1.5 bathrooms, central AC, a play structure in the backyard perfect for kids, direct access to Archibald McDonald park from the back and an oversized 2 car garage. This home has had a total makeover on the main floor, including new flooring, paint, new light fixtures throughout, new hardware on the cupboards, a new vanity in the bathroom, and more - all done in 2024! Before you call this place home, it will also get BRAND NEW appliances in the kitchen, plus the shingles on both the house and garage will be replaced! The basement is ready for someone to give it some love and is perfect for someone who is handy and likes a project, or ready for development for someone who wants to hire a professional. The possibilities are endless, whether you want a basement suite or extra living space. It's conveniently located close to circle drive, as well as to the many amenities Confederation and Blairmore have to offer including grocery stores, coffee shops, fast food places, and more! Don't miss out on this opportunity, call to book a showing today! (id:51699)
Holbein North Arceage
Shellbrook Rm No. 493, Saskatchewan
Looking for rural acreage life but still want to be close to amenities and have a paved road to your driveway? This charming & historical two story home north of Holbein has been updated with love and the living spaces are very spacious. It features high ceilings throughout the main floor, main floor laundry, a spacious foyer, 3 pc bathroom, large kitchen & dining area and a living room with space to entertain! Upstairs you will find 3 bedrooms an office nook, all set on the original beautiful hardwood floors. Upstairs also has a newly renovated 3 piece bathroom with soaker tub. The basement has a finished weight room/gym area and unfinished storage & utility areas. The yard is 5.77 acres, with two fully fenced areas for your animals or set up for a play area for children knowing they won’t venture too far! The property has a double detached garage and a shed, taxes are $1822/yr and power is about $175/month. The home is heated with propane forced air HE furnace, and propane costs run abut $130/month. If you’re interested in taking a look please contact an agent! (id:51699)
10 Marquis Crescent
Regina, Saskatchewan
Welcome to a fabulous 1243 sq ft, 4 bedroom, 2 bath bungalow in Albert Park! Located at 10 Marquis Crescent, this gem of a home is completely ready for new owners! The sprawling layout is fabulous! Upon entry, the boho chic vibe will radiate the warm energy & inviting style of this beautifully renovated family home. The sunken living room with its big windows & vinyl plank flooring is cozy yet modern - especially with the gas fireplace complimented by white brick - a strong focal point with accent shelving. An open-concept design from the living room to the dining area is super for entertaining! Access to the composite deck, patio, & fully fenced 7192 sq ft lot is perfect for kids, & for enjoying some outdoor living! Continuing inside, the solid oak cabinets with some newer appliances (induction stove) offers plenty of space for a busy household! Down the hall, are three very generous-sized bedrooms. The primary bedroom easily accommodates a king-sized bed & is complimented by a 2pc ensuite. The full bath is fully renovated & could be in a magazine! STUNNING! Let's head downstairs - a side entry is so convenient & a fully developed lower level is a definite bonus - offering extra space for family activities or guests with a bedroom. A large laundry/utility area allows for amazing storage without taking away from a massive rec room! A maintenance-free exterior is fabulous & the front trex deck & curb appeal are certainly impressive! An array of features & upgrades incl: underpinning, updated electrical, newer windows, central AC, sprinklers (back), an oversized single garage (24x14), central vac, a shed & MUCH more! This 1974 home has been renovated & the owners have taken pride in each & every project - it certainly doesn't feel or look its age! Plus, the location is ideal with parks, schools, & south end amenities within walking distance, makes it so convenient! This truly stunning home offers a perfect blend of both comfort & practicality—a wonderful find indeed! (id:51699)
2327 Mcara Street
Regina, Saskatchewan
Excellent investment property or live in with mortgage helper. Main flr features maple kitchen with breakfast bar, bright west facing living room, 2 bdrms and a roomy full 4piece bath. Basement is developed with a self contained 1bdrm suite and shared laundry. Home is situated on a large fully fenced lot with an outstanding 28x24 heated (electrical heater) wired garage with 9’ door (id:51699)
272 5th Avenue W
Unity, Saskatchewan
One of a kind property is ready for it's new owners; located across the street from Catholic school playground; mostly open floor plan with vaulted ceiling, 2 bedrooms up with main floor laundry, finished basement features 2 beds, and an office, family room, 3 pc bath; preserved wood basement; significant upgrades: all new shingles in 2019, new main floor triple glazed Argon gas windows and garden door in 2023, new siding on North and South side in 2023; water softener in 2023; sump pump installed in 2023; new water heater in 2021; new HE furnace and central air in 2018, 24' x 32' two story garage added to existing 20 x 26' garage with in floor hot water heat was completed in 2019 with a 23' x 25' finished studio on 2nd floor featuring a kitchenette, 2 pce bath ready for a shower to be installed, vaulted ceiling, patio doors to a 6' x 10' deck which could be a source of revenue or a home based business; boiler in workshop supplies hot water to the house; Beachcomber hot tub added in 2013; lots of parking space; very little yard work required; 10' x 15' storage shed with roll up door; room for all your toys and then some; you need to view this one to appreciate all the features! (id:51699)
23 Aaron Drive
Echo Lake, Saskatchewan
Welcome to Lake Life- Discover your dream retreat in this newly constructed home by Lakeview Developments, perfectly situated to offer the best of lake life. This exquisite property combines modern amenities with picturesque views, making it an ideal getaway or year-round residence. The exterior of the home features a 16x26 garage, providing ample space for vehicles and storage. Upon entering, you'll find a utility/laundry room conveniently located near the entrance, housing the hot water tank and panel box. Down the hall is a modern 4pc bathroom and a cozy primary bedroom and second bedroom, currently used as an office. The gourmet kitchen boasts crisp white cabinetry with stylish black handles and fixtures. It comes equipped with stainless steel appliances, including a fridge, stove, dishwasher, and microwave with a built-in hood fan. Floating brown shelves, a white subway tile backsplash, and a central island add to the kitchen's charm and functionality. The dining and living areas provide panoramic views of the valley through large windows. Sliding patio doors open onto a spacious deck, perfect for entertaining, BBQ-ing or relaxing while taking in the lake view. Upstairs, a bonus room offers versatile space that can be used as a family room, office, or play area. Two additional bedrooms and a convenient 2pc bathroom complete the upper level. This home sits on a crawl space that houses the well pressure system, furnace, and air-to-air exchanger. For comfort during hot summer days, the home is equipped with air conditioning. The well is 162 feet deep, and the property includes a 2000-gallon septic tank. The backyard offers a xeriscaped lot with a deck, gazebo and a playstructure. Don’t miss the opportunity to make this stunning property your own. Call your favorite local agents today to schedule a viewing and experience the charm of lake life for yourself. (id:51699)
234 Cartier Crescent
Saskatoon, Saskatchewan
Don’t miss out this fully renovated home! This beautiful property offers modern comforts and stylish finishes, perfect for any family or investor. Featuring a total of 3 bedrooms and 2 bathrooms, this home features a fully equipped private basement suite with a separate entrance. This home is designed to impress and accommodate. This home has been meticulously updated over the past 5 years. The upstairs kitchen, newly renovated in 2024, boasts quartz countertops and brand new soft-close cabinets, providing both elegance and functionality. An open concept kitchen and living room, 2 bedrooms, and an updated 4-pc bath (2022) completes the main level. Every detail was considered during the basement's overhaul in 2017. Subfloor with membrane and ventilation was installed, topped with beautiful vinyl plank flooring throughout. Soundproofing insulation was added to the entire basement ceiling, enhancing comfort and privacy. Additionally, the basement upgrades include a new kitchen, a 4-piece bath, and new 200-amp panel. Outside you will find a beautifully maintained yard, landscaped in 2019. A nice concrete patio area provides an inviting space for outdoor relaxation, entertainment, and gatherings. Two-inch Styrofoam insulation underneath the siding provides comfort and warmth in the home. Shingles completed on garage (2023) and house (2021). Concrete driveway was completed in 2017. A new 6-foot fence (2022) ensures privacy and security. The property also includes a 24x26 double detached garage, with LED lights and a wood stove. Window wells with appropriate drainage ensures effective water management. Included in the sale are the Gazebo, both TV wall mounts, TV downstairs, and the Futon downstairs. Top part of flagpole will not stay. Fridge, dishwasher, microwave and stove upstairs to stay as well as fridge, cook top and microwave down. Don't miss out on this exceptional property! Schedule a viewing today to see all the amazing updates and features for yourself. (id:51699)
4145 Green Olive Way E
Regina, Saskatchewan
Don't miss this opportunity! Nestled at 4145 Green Olive Way in the coveted Greens on Gardiner, this property greets you with a charming front covered deck and an abundance of natural light pouring through a large front window. Step inside to an inviting open-plan main floor, featuring a spacious kitchen with ample cabinet space, an eat-up island, and a dining area that opens onto a beautiful backyard deck. A convenient 2-piece bath completes the main level. Upstairs, you'll find three well-appointed bedrooms. The primary suite boasts a private 2-piece ensuite and a generous walk-in closet. A modern 4-piece bath and a handy second-floor laundry area round out this level. The home also offers a separate basement entry leading to a regulation suite, complete with a full kitchen, cozy living room, 3-piece bath with laundry, and a comfortable bedroom. The basement also features baseboard heating, two mechanical rooms, two electrical panels, and two water heaters. The backyard is designed for relaxation and entertainment, featuring a large deck and patio. Plus, the detached 2-car garage includes a loft above, perfect for extra storage or additional living space. Experience the perfect blend of style, comfort, and functionality in this beautiful home! (id:51699)
7 Angus Crescent
Regina, Saskatchewan
Welcome to 7 Angus Crescent in the beautiful Crescents neighbourhood. This stunning character home has been extensively transformed over the last 3 years. Gone is the knob and tube wiring and cast iron plumbing; professionally replaced with new materials meeting or exceeding today's standards. The show stopper of the main floor is the amazing kitchen that draws you in from the front door. This home is sexy! Opened to the dining room and living room, the entire room was redesigned with Kitchen Craft cupboards and new counters by Granite By Wednesday. The LG and Bosch appliances all stay with the home. The original hardwood floors throughout the two main floors were all redone by Wascana Floors. Northern Fireplace even transformed the original fireplace with an efficient gas insert. The beautiful wood behind the living room TV was taken from the kitchen when they gutted it so it's almost 100 years old. The second floor also received upgrades with new smoother textured ceilings, lighting and brighter walls throughout. The basement was updated and refreshed with new Berber carpet. The basement bedroom is currently used for extra storage. Please view the video and contact your Real Estate Professional for a tour of this stunning home! Backing onto the school and mere steps away from the Museum and Wascana Park and the downtown amenities make this home a must see! (id:51699)
109 Hagen Place
Emma Lake, Saskatchewan
Located At Emma Lake in the highly desired McIntosh Point subdivision, the value of this property lies not only in the modest 3 bedroom , 1 bath cabin but more so in the enviable location. Situated at the end of a cul-de-sac, this Massive irregular shape lot is~ 56x100x74x90 providing ample RV parking, you will enjoy the unobstructed view of the Lakeland reserve with a walking path to the water right before you. With reserve land adorning the opposite side of the street, your access to the water and view remain pristine. Enjoy easy access to the shimmering waters of Emma Lake, a mere minute's stroll away. Imagine revitalizing the existing cabin or constructing your dream home, this property beckons both as a fixer-upper or a prime canvas for a custom build. Join us for an Open House this Sunday, May 19th, from 2-4pm, and see for yourself the potential of massive lot that is PRACTICALLY lakefront, with reserve land access across the road. (id:51699)
4001 3rd Avenue
Laird, Saskatchewan
Welcome to this charming in-town acreage in the picturesque town of Laird. Set on a generous 4.34 acres, this property offers the perfect blend of privacy and convenience. The older home, built on a sturdy concrete foundation, features a partially finished basement. With a total of five bedrooms and two bathrooms, there is ample space for a growing family or hosting guests. The main floor boasts a large kitchen, dining room, and living room, ideal for family gatherings and entertaining. A four-piece bathroom and a smaller bedroom complete the main level. Recent updates include new shingles and a hot water heater installed in 2018, and a new furnace and air conditioning unit hooked up in 2023. Outside, you'll find a two-car detached garage, perfect for vehicles or extra storage. Additionally, the property includes a barn, offering endless possibilities for hobbies. Enjoy the tranquility of rural living with the convenience of town water. This unique property provides a rare opportunity to experience the best of both worlds. Come out and explore the privacy and charm of this in-town acreage. Make your dream of country living a reality with this exceptional property in Laird. Don’t miss out on this one-of-a-kind opportunity! (id:51699)
4.36 Acreage North
Hudson Bay Rm No. 394, Saskatchewan
This 4.36 acres complete with the appealing front perimeter treated plank fencing & flower beds has a mature yard, garden area, workshop, and ample room for outdoor activities, a tranquil and inviting space. With paved drives through to the back outbuildings and we have interlocking brick to the entrance. The main level's layout, including two living room spaces, two eating areas, main floor laundry, and a walk-in tub, it offers convenience and comfort. The custom-built oak cabinets with granite countertops add elegance to the kitchen, while the vaulted ceilings and solid wood doors enhance the interior's aesthetic appeal. The primary bedroom's en-suite bathroom with a 6’ Roman tub and access to the hot tub sunroom provides a luxurious retreat. Additionally, the basement's large rec room, fourth bedroom, and storage space offer flexibility for personalization. The property's amenities, such as the 200 amp services, backup generator, central vac & central air along with natural gas heat and fireplace, underground sprinklers, and outbuildings, contribute to its functionality and convenience. Sit out under the large covered private back deck and enjoy it all! Overall, it is a fantastic opportunity for someone looking for a peaceful and well-equipped acreage lifestyle. (id:51699)
8 Sleepy Hollow Road
Murray Lake, Saskatchewan
Nestled in the serene enclave of Sleepy Hollow, this all-season cabin beckons with its promise of lakeside living at its finest. Offering 75 feet of prime lakefrontage, it's a haven for families seeking a retreat amidst nature's embrace. Recently renovated, this cabin is not just a dwelling but a gateway to a lifetime of cherished memories. Step inside to find a cozy haven awaiting, with a spacious open lawn area adorned with UGG Sprinklers, perfect for outdoor games and family gatherings. The cabin, built on a sturdy slab foundation, boasts an attached garage that can be utilized for parking or converted into additional living space, catering to your every need. The heart of this cabin lies in its functional kitchen, offering stunning views of the lake and ample space for dining or lounging. With four bedrooms and additional sleeping areas, there's room for everyone to rest and recharge after a day of lakeside adventures. Cozy up by the well-functioning wood stove for evenings filled with warmth and laughter. But the true star of this retreat is the lake itself. Step out onto the wooden deck, accessible from both the master bedroom and living area, and be greeted by panoramic views that take your breath away. Here, a large shared-tiered deck await. Includes a 64’ dock. With its quiet ambiance and front-row views, this beach is a sanctuary where summer memories are made. Practical and move-in ready, this cabin is equipped for year-round enjoyment, boasting its own well and septic system. Whether it's a lazy summer day or a crisp autumn evening, this cabin invites you to make it your own and embark on a journey of lakeside living that lasts a lifetime. (id:51699)
4111 E Green Apple Drive
Regina, Saskatchewan
Very affordable Home. 2013 built,1109 sqft Townhouse with single Garage in East side of Regina. Well kept 2 bedroom, 2 bathroom and 2 balconies townhouse located in Greens. Close to park, walk paths, schools and all east amenities! Open concept floor plan with vault ceilings, beautiful engineered hardwood through out the living room, dinning room and kitchen. Spacious living room, a good size of dinning room and modern kitchen with centre island. Off kitchen, there’s a door lead you to the south of back balcony with a gas hook up for a BBQ. There are two bedrooms on the main floor, the primary bedroom has 3pc en-suite, the second bedroom with a balcony right outside the bedroom door, this is the perfect spot to overlook the front green space. There’s another 4pc bath and laundry to finish the main floor. The single detached garage is right behind the unit and the parking spot is in the front of the unit, another storage unit is under the stairs with access from the outside. This home can be your first home or one of your revenue property , never miss that great opportunity! (id:51699)
Estevan Airport Road Acreage (Denouden Acreage)
Estevan Rm No. 5, Saskatchewan
Welcome to county living only a few minutes from the city. Just minutes from Estevan, and NO GRAVEL roads to get you there, this acreage boasts 16.69 acres and a 1,560 sq ft home with a wrap around deck. The main outbuildings are a 30’ x 50’ heated shop with a mezzanine and 14’ overhead door, and a 70’ x 100’ Quonset with a cement floor. There is also a newer outdoor pool and pool house. The home features 4 Bedrooms, 2 bathrooms, main floor laundry and a large open concept kitchen dining area. The basement has a large recreation room, 3 piece bathroom, a large bedroom, and tons of storage. Water supply is an artesian well and the well water is potable. Septic tank. With plenty of room for all your toys and more outbuildings, and only a few miles from the City of Estevan, this acreage just might be the one to call home! Call today to view this home and start living the dream of acreage life at its best! (id:51699)
801 V Avenue N
Saskatoon, Saskatchewan
Discover this exceptional bi-level home in the heart of Mount Royal, ideally located across from schools and a park. This residence offers three bedrooms plus an additional versatile room. Enjoy the convenience of a double attached heated and insulated garage, central air conditioning, and numerous upgrades throughout the home. The large master bedroom features a 2-piece ensuite for added privacy. The fully finished lower level includes a cozy gas fireplace, a spacious family room, and an impressive bedroom suite perfect for teenagers, complete with a 3-piece ensuite. Additional features include a deck attached to the kitchen, providing a great outdoor space for entertaining. The furnace was newly installed in October 2023. Please note that the security system and thermostat are rentals. Don’t miss the opportunity to view this wonderful home before it’s gone! (id:51699)
116 Elizabeth Avenue
Yorkton, Saskatchewan
Well... what's more appealing and to who? The large double garage that is attached to the house and provides direct entrance to the house, complete with its own heated work shop is pretty great. Also, the single detached garage that sits off the alley in the back yard is kinda cool too. The home boasts over 1600sqft with three bedrooms and 1.5 baths upstairs - imagine how large the rooms and closets are! Sneak a bit of room from the massive master bedroom walk in closet and install a shower in the 2pc bath for your own shower space. The front closet alone is 9ft long with built in shelves. The basement is in the midst of being finished. There are two bedrooms and a 3pc bathroom, cold storage and a very very large laundry room, with an even larger family room space. To complete would be approximately 1/4 of the ceilings, the trim and flooring. Finish the design as you see fit! The yard is larger than most in the city. The garden should supply plenty of food for the family. Dont like to garden, then finish it with grass. Amazing opporunity here. (id:51699)
12 Canada Crescent
Moose Mountain Provincial Park, Saskatchewan
12 Canada Crescent - Tucked in off Canada Crescent this property offers a well maintained 2 bedroom, 3 season cottage with potential to extend to year round use with some modifications. The location and pie shaped lot is fantastic with good drainage, privacy and a view of the park forest in the back yard. Great deck space with composite surface with railing provides space to lounge and entry to cottage. Huge back yard has firepit, underground water cistern, buried septic & space for RV parking or future garage if desired. Ample parking front & back. Super cozy interior is tastefully done, has a galley kitchen, updated bath with shower, large master bedroom provided in a 1983 addition to the original cottage. Perimeter concrete foundation and electric heat can provide extended use. Most furnishings can stay, negotiable for turn key property. From Farm to Town to Resort, here's a great place to enjoy the lake. Contact Realtors to schedule a private viewing. (id:51699)

