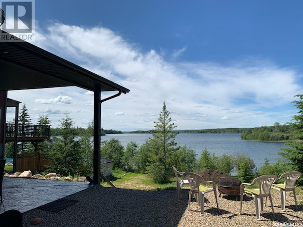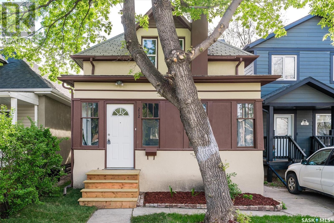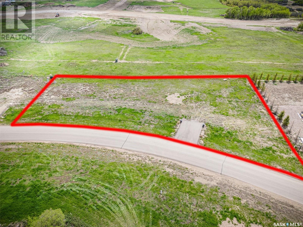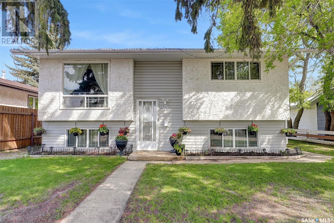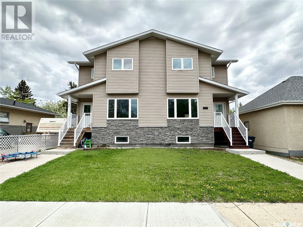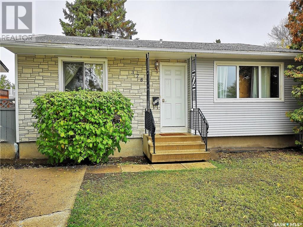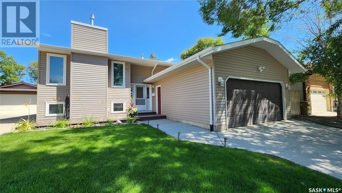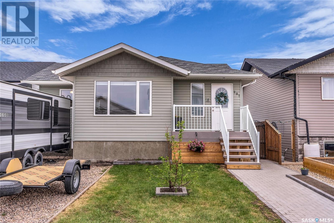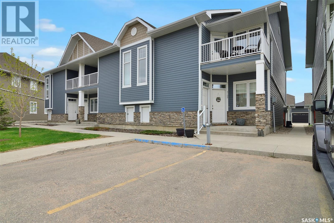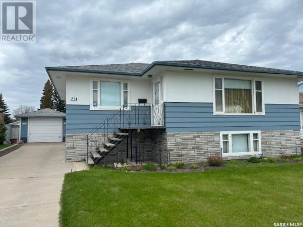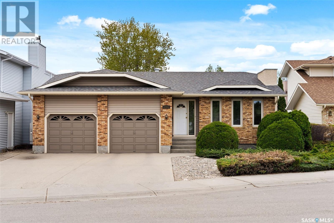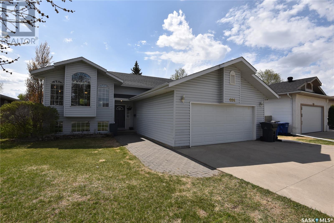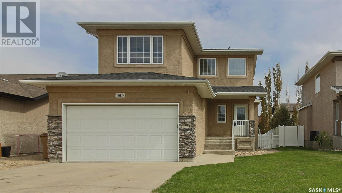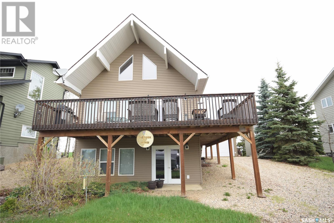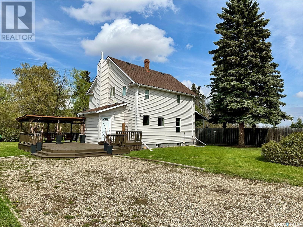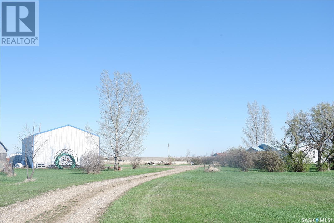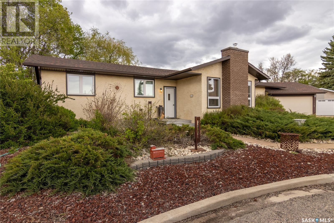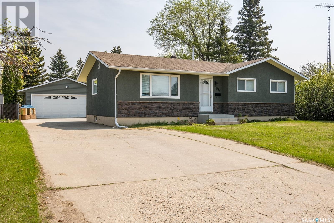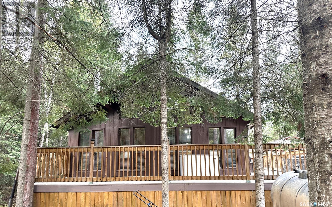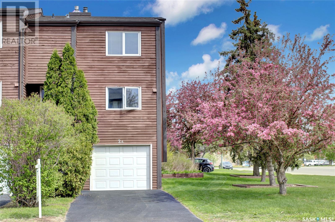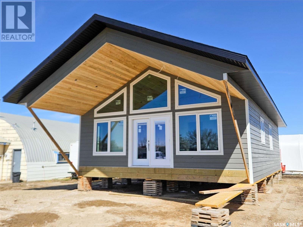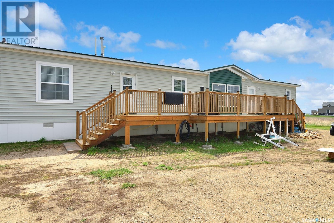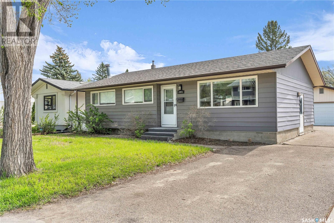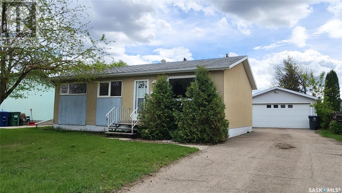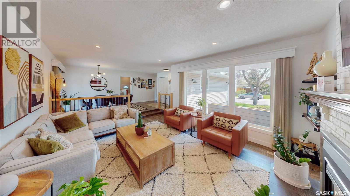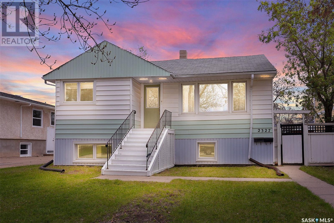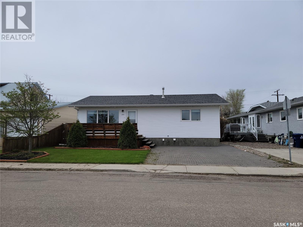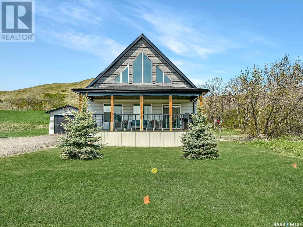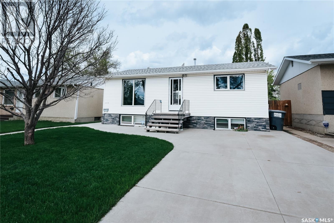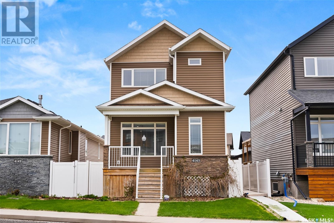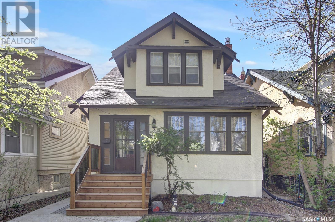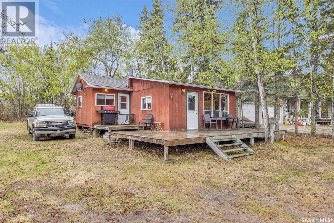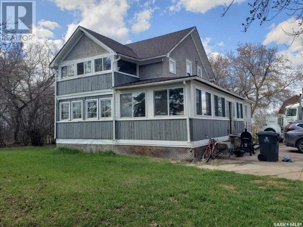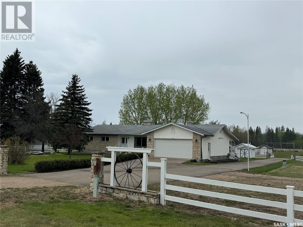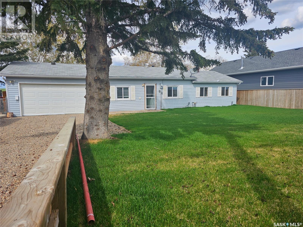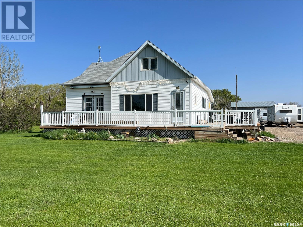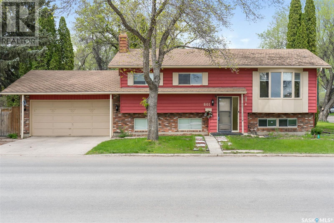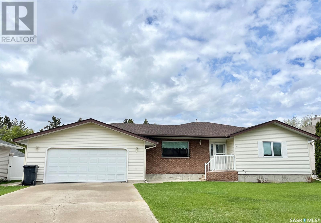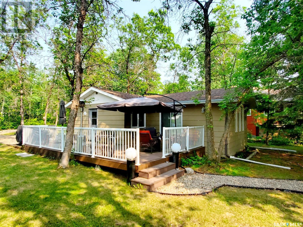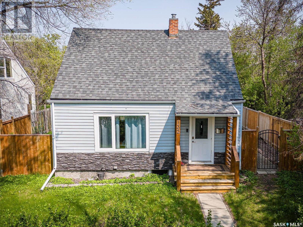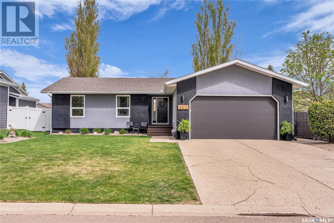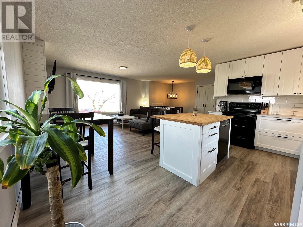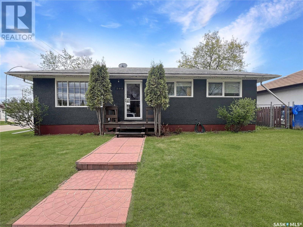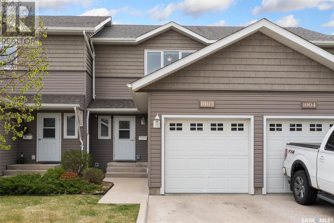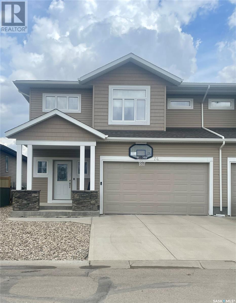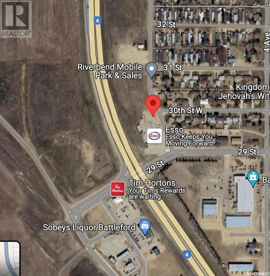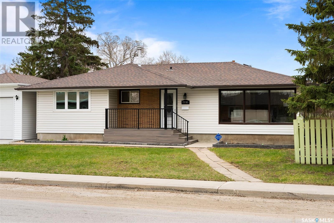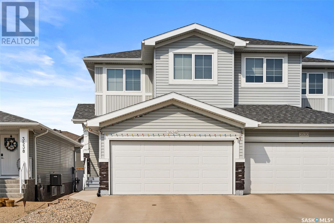818 Spruce Street
Lac Des Iles, Saskatchewan
Lakeside vistas and serene evening skylines are well worth the cost of admission to this great lakefront property. With over 124 feet of frontage along Lac Des Isles’ sandy shores, this property is destined to showcase the superb walkout lake home of your dreams. The current owners have completed all the groundwork and created a retreat you will truly enjoy. The 2-car garage contains a bedroom, 3-piece bathroom, covered patio with stamped concrete, and still has room to store your lake toys. To find out how to turn this dream property into a reality, call today. (id:51699)
212 G Avenue N
Saskatoon, Saskatchewan
Great starter home with revenue potential! This 1137 sq ft home nestled in Caswell hill has a legal bachelor suite! Home has been updated throughout with newer windows, flooring, bathrooms, kitchen. Mainfloor has a spacious living room, dining room, kitchen and 2 piece bathroom/laundry. 2nd floor has 3 good sized bedrooms and a full bathroom. Step into a backyard oasis with a beautiful patio area and new trees and landscaping. (id:51699)
212 Edgemont Crescent
Corman Park Rm No. 344, Saskatchewan
Great southern exposure lot our in the now very established Edgemont Estates. 0.70 acres Great location and paved door to door. Build your dream home and enjoy the amenities of Edgemont outdoor gym, hockey rink and shack, park with playground and a zip-line. Fibre internet, natural gas and city water. 3km south of Saskatoon just off Clarence Ave S. Don't miss this fantastic opportunity and get out there today. (id:51699)
842 Ominica Street W
Moose Jaw, Saskatchewan
Well kept bi-level, with a huge double garage, close to downtown Moose Jaw, within walking distance to stores, parks, schools, etc. This home has been well cared for over decades, features 4 bedrooms and 2 bathrooms. Open concept main floor feature a good size of living room, kitchen/dinning room, the living room facing to the south large window gives lots of natural light, upgraded kitchen countertops with tile backsplash. off the kitchen that steps onto the huge deck(16*20’) is perfect for BBQ and friends & families. Great backyard has shed, garden area and fenced. Down the hall, there are two nice size of bedrooms with a 4pc bathroom to complete the main floor. Step downstairs, newer flooring throughout the whole basement, there’re another two good size bedrooms with large windows, a recreation room plus another renovated bath with stand shower room. lots of storage space in the laundry & utility room. Huge detached garage with thick concrete floor pad have lots of space with sub-panel that is perfect for handy man’s workshop. This lovely home have tons of upgrades in the last few years: All the windows( except basement laundry), singles, fascia/soffit 2018&2022, fully renovated basement in 2022, kitchen countertops and backsplash 2023. This can be your first home or one of your revenue property. (id:51699)
22 & 24 8th Street Ne
Weyburn, Saskatchewan
Here is a rare opportunity to purchase both sides of a well-built duplex in Weyburn. #22 and #24 8th St NE would make a great addition to any real estate investment portfolio. Both two-story units have plenty of space at 1318 sq ft each with 3 bedrooms and 3 bathrooms. The kitchens feature a large island offering plenty of counter space and high end appliances. The master bedrooms offer a convenient 3-piece ensuite bathroom. Each unit also has a nice back deck and private parking area. The basements in both units are unfinished and have potential for additional development. The Weyburn rental market is very strong so high end rental properties like these are always easy to keep full. Call to book a showing today. (id:51699)
378 Lloyd Crescent
Saskatoon, Saskatchewan
Charming 3-Bedroom Bungalow in a Family-Friendly Neighborhood Welcome to your perfect first home in Pacific Heights! This cozy and charming bungalow is nestled in a wonderful neighborhood known for its friendly community, safety, and great neighbors. It’s an ideal spot for first-time homebuyers looking to start their journey in a welcoming area. Key Features: 3 Bedrooms: Enjoy three decent-sized bedrooms, perfect for a growing family or guests. Updated Kitchen: The newer white kitchen is bright and inviting, ready for your culinary adventures. Newer Laminate Flooring: Fresh, modern laminate flooring throughout the home adds a touch of elegance. 1 Full Bathroom: A clean and functional full bathroom caters to your everyday needs. Large Yard: The expansive yard offers endless possibilities for outdoor fun, gardening, or simply relaxing. Unfinished Basement: A blank canvas for future development, the totally unfinished basement is a great opportunity to create the space of your dreams. Updated Mechanical Systems: Rest easy knowing the home features updated mechanical and systems, ensuring reliability and efficiency. Location Highlights: Close to Schools: Walking distance to excellent schools makes this an ideal location for families with children. Parks and Amenities: Enjoy nearby parks for outdoor activities and access to all the essential amenities you need, including shopping centers, restaurants, and more. This delightful bungalow offers everything you need to start your homeownership journey in a supportive and vibrant community. Don’t miss out on the chance to make this house your home. Contact us today to schedule a viewing and see all this property has to offer! (id:51699)
1239 Devonshire Drive
Regina, Saskatchewan
Wonderful family home in Regina's highly sought after Lakewood area. This bi-level offers space and functionality for families of all sizes. The main floor boasts open concept living room/dining room/kitchen area. Hardwood flooring runs through the living room, and down the hall into the bedrooms. Kitchen cupboards are oak and plentiful, and the large island with built in drawers will give you all the counterspace and storage you need. Dining area can fit an 8 seater table, and features a large built in china cabinet for more storage. Bar seating, new dishwasher, and a sink overlooking the backyard complete the space. Down the hall you'll find the primary bedroom large enough for a king size bed, and bright 3pc ensuite. Two more large bedrooms, and full 4pc bathroom with tile flooring and tub surround finish the main floor. Downstairs the finished basment offers high cielings, and because of the bi-level nature, large PVC windows that make the space feel bright and usable. The open rec room flows into the large and inviting family area, where you can enjoy cold nights in front of the gorgeous brick fireplace. The laundry room offers ample storage, HRV system, as well as newer washer and dryer. Another 3pc bathroom and 4th bedroom complete the downstairs. The backyard feels very private with tall and mature trees on all sides. French double doors open from the dining area out to the large deck, where you can spend time relaxing and watching the kids play down on the grass and included play structure. Other exterior features of the home include: New architectual shingles, Central AC, composite front deck, and of course the double attached garage. An excellent home, for an excellent price, in an excellent area. Dont miss your chance to make it your own! (id:51699)
207 Warwick Crescent
Warman, Saskatchewan
Impressive fully developed 5 bedroom and 2 bathroom bungalow in Warman. Original built 2013 by Warman Homes. Delightful floorplan on the main with with new vinyl plank flooring. There is a cozy living room with electric fireplace, Spacious kitchen area with plenty of cabinetry and custom pantry for additional storage including barn doors, 4pce bathroom and 3 sizable bedrooms with larger primary. Basement developed in fall 2019 has a tremendous family room plus gas fireplace, 2 additional bedrooms, 4pce bathroom and large storage utility room. Seller states installed Rockwell Safe n Sound insulation in the basement ceiling and walls. Gorgeous landscaped 40' x 131' lot with deck, firepit area, play structure for the kids, 6'8" x 16' shed, and insulated, gas heated 22' x 24' double attached garage. Please note the home automation system light switches, door bell, nest thermostat, smoke detectors, 3 biometric locks downstairs and cameras do not stay! All items except cameras will be replaced with standard equipment. Also the firepit gas insert, basement fridge, wine fridge, freezer, garage bar fridge, bolt bin, hose/electric reeler and freestanding 3 metal shelves do not stay. No disappointments here this one is waiting for you to call home! (id:51699)
4111 E Green Apple Drive
Regina, Saskatchewan
Very affordable Home. 2013 built,1109 sqft Townhouse with single Garage in East side of Regina. Well kept 2 bedroom, 2 bathroom and 2 balconies townhouse located in Greens. Close to park, walk paths, schools and all east amenities! Open concept floor plan with vault ceilings, beautiful engineered hardwood through out the living room, dinning room and kitchen. Spacious living room, a good size of dinning room and modern kitchen with centre island. Off kitchen, there’s a door lead you to the south of back balcony with a gas hook up for a BBQ. There are two bedrooms on the main floor, the primary bedroom has 3pc en-suite, the second bedroom with a balcony right outside the bedroom door, this is the perfect spot to overlook the front green space. There’s another 4pc bath and laundry to finish the main floor. The single detached garage is right behind the unit and the parking spot is in the front of the unit, another storage unit is under the stairs with access from the outside. This home can be your first home or one of your revenue property , never miss that great opportunity! (id:51699)
231 P Avenue N
Saskatoon, Saskatchewan
Immaculately kept 1084 sq ft raised bungalow in Mount Royal with view of park and downtown skyline. Beautiful Hardwood floors in living and dining room as well as hallway and all 3 bedrooms; spacious ,bright kitchen with eating area and oak kitchen cabinets. Lower level has large non-conforming 2 bedroom suite with living room, dining room, kitchen and 3 piece bathroom (note the size of the rooms in this suite as well as the large windows which provide lots of natural light!!) Beautiful landscaped lot and if you are a gardener you will love the mature garden area with lots of existing flowers and perenials. Lots of room to build a garage or workshop on this fenced 50"X 183' lot. front concrete driveway to 12'X 20' detached garage . Additional feature is a "Wheel Chair Lift" at the back door. There are too many features to mention!! Come and view this well maintained property and see for yourself!!! (id:51699)
3380 Linden Grove
Regina, Saskatchewan
WOW! Exceptional family home in the heart of Woodland Grove. Inviting 1332 sq/ft bungalow built by Aspen Homes on a quiet crescent has great street appeal and well kept by its current owners for many years. Spacious main floor features hardwood flooring throughout the living room and dining room area with natural gas fireplace. Cozy and warm throughout thanks for upgraded triple pane, argon filled windows (2 years ago), 3 stage Bryant high efficiency furnace (3 years ago), additional 1.5" styrofoam underneath upgraded siding on the exterior. Main floor features bright kitchen with upgraded granite countertops, subway tiled backsplash, undermount sink, pull out drawers in the pantry cabinetry. Breakfast nook area with direct access to the backyard. Main floor laundry off the direct entry to the double 22 x 23 garage. Originally a 3 bedroom home it was converted to 2 larger bedrooms with spacious primary bedroom with a feature walk-in closet. Main floor bathroom has ceramic tile, spa-like soaker tub and walk in custom tiled shower. Basement is completely developed with a huge rec-room and games area and built-in entertaining centre/bookshelves. Additional storage under the stairs. Spacious 3rd bedroom in the basement along with 3 piece bathroom. (window may not meet egress in basement). Tons of storage in the utility/mechanical room with built-in work bench. Open web truss floor system. Outside you'll find privacy on your large deck with maintainance free composite decking, interlocking patio stone area below, large cedars and natural grass area. Shingles are approximately 4 years old, 5 inch eaves troughs. Call today to book your private viewing! (id:51699)
404 Neufeld Avenue
Nipawin, Saskatchewan
Ready to start your next chapter? Here's your opportunity to own a home anybody could love on family friendly Neufeld Avenue! Gorgeous updates throughout and set in the perfect location... This 6 bedroom home was built in 1994 and has been tastefully updated throughout the years. The main floor living and dining areas are set under vaulted ceilings and surrounded by large windows giving the home great natural light. You'll appreciate the sizable kitchen space complete with breakfast nook and pantry. This area of the home faces south into an oversized fully fenced oversized lot. This is a wonderful place for meal prep while keeping an eye on the little ones out back. The main floor houses 3 bedrooms along with the convenience of main floor laundry. The primary bedroom is spacious and is accompanied by a beautifully renovated 3-piece En-suite complete with custom tile shower. The lower level of the home has received a full revamp and has large windows that make it feel like an extension of the main floor. There are 3 bedrooms down here along with yet another renovated 4 piece bath. The utility/storage room is well laid out and has plenty of shelving space to keep the clutter down. Other features include Air to Air exchanger, fenced garden area, covered deck overlooking the yard, 24x22 garage with floor heat, stainless steel appliances, storage shed, natural gas barbecue hookup, and more! Built by a reputable builder and well kept since day 1. Book your showing with your REALTOR today on this turnkey package. You'll be glad you did! (id:51699)
4807 Betker Place
Regina, Saskatchewan
Welcome to 4807 Betker Place. This 1788 square foot, 4 bedroom, 4 bathroom home is quietly nestled in Regina's popular sub-division of Lakeridge. Located on a cul-de-sac street traffic flow is very low and a great place for you to feel safe if the kids are out playing. The exposed aggregate driveway leads to the fully insulated attached double car garage with direct entry into the home. The front foyer is large and leads to an open concept design many buyers are looking for in today's market. The kitchen is loaded with cabinetry, corner pantry, granite counters, glass tile backsplash and a full stainless steel appliance package. This home also has a dedicated dining space that leads to the covered outside deck through a set of garden doors. The living room faces into the back yard and features a gas fireplace. Completing this level is a 2 piece guest bathroom and a dedicated laundry space off the mudroom. The 2nd level includes a great bonus space with very high ceilings, 3 bedrooms including the primary bedroom with a spa like en-suite and walk-in closet. Down the hall is a very convenient 4 piece bath for the rest of the family to utilize. The basement is fully finished with a 4th bedroom, large rec room and an additional 4 piece bath. The lot is over 6200 square feet and the options in the back yard are endless. (id:51699)
104 Sunridge Road
Pebble Baye, Saskatchewan
Relax and enjoy this 4 season cabin at beautiful Iroquois Lake, just 1 1/2 hour drive from Saskatoon! Located in Pebble Baye Resort, this cabin offers over 1100 sqft plus a finished basement and is situated on a 9,000 sqft lot! The main floor offers an open great room with vaulted ceilings, spacious and well-appointed kitchen, dining room with deck access, as well as one bedroom and a full bath. The loft upstairs houses 2 additional bedrooms and the walk-out basement is completed with a large family room, 4th bedroom, 3pc bath and laundry. Large wrap-around deck with NG BBQ hookup. The 24x26 detached garage has 240 V, 100amp panel, 70 amp breaker. Includes water softener and Reverse Osmosis for drinking water. Pebble Baye Resort offers a marina, beaches, play areas with miles of trails for snowmobiling or quading, enjoy boating and fishing in the summer, with lots of winter activities as well! (id:51699)
Holbein North Acreage
Shellbrook Rm No. 493, Saskatchewan
Looking for rural acreage life but still want to be close to amenities and have a paved road to your driveway? This charming & historical two story home north of Holbein has been updated with love and the living spaces are very spacious. It features high ceilings throughout the main floor, main floor laundry, a spacious foyer, 3 pc bathroom, large kitchen & dining area and a living room with space to entertain! Upstairs you will find 3 bedrooms an office nook, all set on the original beautiful hardwood floors. Upstairs also has a newly renovated 3 piece bathroom with soaker tub. The basement has a finished weight room/gym area and unfinished storage & utility areas. The yard is 5.77 acres, with two fully fenced areas for your animals or set up for a play area for children knowing they won’t venture too far! The property has a double detached garage and a shed, taxes are $1822/yr and power is about $175/month. The home is heated with propane forced air HE furnace, and propane costs run abut $130/month. If you’re interested in taking a look please contact an agent! (id:51699)
Stratulat Acreage
Craik Rm No. 222, Saskatchewan
Located in the RM of Craik approximately 15 km west of the Town of Chamberlain. This 9.8 acre acreage features a large home heated with natural gas heat. Nice size rooms for your families enjoymnet. The basement is partially finished. Outside you will find a large 50' x 30' shop with an overhead door and workroom. There is an older barn on the property as well as several sheds and a chicken coop. Water is supplied through a well. The acreage is nicely treed with mature landscaping. Close to Chamberlain and north of Moose Jaw. Come have a look! (id:51699)
509 Grant Bay
Esterhazy, Saskatchewan
NEW TO THE MARKET is 509 Grant Bay in Esterhazy.This charming real estate listing offers a blend of classic design and modern updates. Built in 1976,with 1888 sq ft, the property boasts numerous renovations that enhance its appeal to the market area.A standout feature is the sunroom added in 1982. This comfortable addition is a cedar-lined space, with sliding windows and is a year-round oasis that seamlessly integrates with the living area. The warmth of this room will settle you right in! In 1986, a family room was added, featuring a bar area and a sunken hot tub room area with double patio doors that connect the hot tub area to the backyard deck, creating a perfect space for relaxation and entertainment. As you enter the front foyer, you'll be greeted by a warm and inviting atmosphere. The formal sunken living room features a gas brick fireplace, while the spacious dining area, located above the living room, offers a seamless flow to the kitchen and family room. The family room includes the aforementioned hot tub area and bar area. Additionally, there is an entrance to the double car garage, which features ample workspace, overhead radiant gas heating, fully insulated and is fully wired.The kitchen showcases an "L" shaped design, providing plenty of upper and lower cabinetry, counter space, a movable island, built-in oven and dishwasher, counter depth fridge, and generous pantry space. A convenient back foyer leads to a stunning, well-treed and landscaped yard.The main floor is completed by three bedrooms, a 4-piece main bathroom and a 2-piece ensuite off the primary bedroom.The finished basement offers two spacious rec rooms, an office/bedroom, a sizable storage area, and a shared laundry room with utilities. Additionally, there is a wine room that could easily be transformed into a bathroom if desired.This home truly stands out with its unique features, spacious layout, and the incredible garage. Don't miss this exciting opportunity to make it yours! (id:51699)
3084 6th Avenue W
Prince Albert, Saskatchewan
Move in ready South Hill home located close to schools and backing onto a park. This 1048 square foot bungalow has been nicely updated and is ready for immediate possession. The main floor boasts a living room, dining area, updated kitchen, 3 bedrooms and a full bath. The fully finished basement provides a spacious family room, den, 3 piece bath and laundry room. Central air conditioning. 22’ x 24’ detached garage. The house is situated on a 64.96’ x 109.94’ lot with a fully fenced back yard with patio area and direct access to the High Noon Optimist Park. (id:51699)
9 Pickeral Bay (Pickeral Point Subdivision)
Delaronde Lake, Saskatchewan
Beautiful 1040 sqft 3 bedroom 1 bathroom year round cabin/home. The home has a large kitchen, living room with a wide open concept and plenty of windows letting lot of natural lighting in. The home has had many recent upgrades to it including the beautiful kitchen with a large island. The home is built on a 65x100 foot lot with an additional lot included next door for extra privacy or future plans of building a garage. There is beautiful outdoor kitchen run by propane perfect for entertaining guests. The upper deck wraps half of the home it is 55x10 and 35x10. Then the lower deck is 17x38 and offers great seating with firepit and a newer hot tub to sit and relax and enjoy the outdoors in. Theres also 2 large wood sheds and an 8x12 shed that stays with the property. The bathroom was completed renovated 5 years, Soffit and fascia was all redone 2 years ago, dishwasher and water heater are both brand new as well. This is an amazing location and home perfectly set up to start enjoying immediately. Delaronde Lake offers great water sports as well as year round fishing. Contact me today to come have a look. (id:51699)
2a Lincoln Drive
Regina, Saskatchewan
Welcome to this absolutely meticulous End Unit condo, bathed in natural light and offering an exceptional living experience. Tons of upgrades throughout. Upon entering, you are greeted by a spacious foyer with direct entry to a heated garage, ensuring comfort and convenience. The living room is a pleasant open area with high ceilings and a gas fireplace. Maple hardwood flooring adds warmth and elegance while patio doors(2018) lead to a large deck ideal for outdoor entertaining. The formal dining area enjoys lovely east exposure with a window. It could also serve as a great flex space. The bright and cheerful kitchen is filled with plenty of cabinets and counter space, two windows, glass tile backsplash and equipped with Whirlpool stainless steel refrigerator, stove and dishwasher. There is ample space for a dining table plus a spacious pantry. A convenient powder room completes this level. Upstairs, you'll find four generously sized bedrooms including the primary bedroom with a two-piece en suite and walk-in closet. Carpet in bdrms and on stairs 2018. The updated main bath completes this level. The basement space is bright and functional, ideal for a sitting area or even office space, there are numerous closets for storage. The laundry room is bright with vinyl plank flooring, and extra cabinetry for organization. Additional features of this home include triple glaze windows throughout, for energy efficiency and a high-efficiency furnace to keep utility costs low, with Sask Power equalized payment at $99/month and Sask Energy equalized payment at $60/month. Pets are allowed with approval, making it a pet-friendly home. This is a phenomenal opportunity to live in a welcoming, light-filled, and happy condo. Don’t miss out on making this wonderful property your new home! (id:51699)
20 Lakeview Drive
Webb Rm No. 138, Saskatchewan
Currently under construction by Blue Hill Construction in Maple Creek, this fabulous home will soon be relocated to the growing community of Sunridge Resort, just 50 km from the city of Swift Current. Offering three spacious bedrooms, a stylish bathroom, and a cozy gas fireplace perfect for gatherings with loved ones, this home is designed for comfort and relaxation. Sunlight floods the interiors, accentuating the open-concept layout that seamlessly connects the living, dining, and kitchen areas. Step outside onto the inviting porch with its cedar roof, where you can bask in breathtaking views and savor moments of serenity. Experience the magic of lakeside living – schedule a viewing today and make this your dream retreat by the water's edge. This home is available for viewing in Maple Creek before its relocation. Act now as there is still time to customize the home to your taste! (id:51699)
15 Saint Peters Acres
Lajord Rm No. 128, Saskatchewan
Located just 20 minutes from Regina, 13 minutes from White City SK, is this quiet, peaceful, private lifestyle acreage living. This location offers approx. 6.65 acres of prairie landscape with lane access from a good all season road. This home backs onto Manybones creek! A 1,475 square feet manufactured home was set up in 2012 on permanent steel screw pile foundation & is serviced with natural gas for heating, electricity from Saskpower grid, an oversized well (ample drinking water, treatment equip incld) for water, & oversized underground chamber system for sewage. Oversized double garage is heated and insulated (plywood on wall will be completed soon). The main floor is spaciously designed. The kitchen is a good size with great storage. The bedrooms are all a great size with large widows allowing for maximum natural lighting. There is a hydrant well for the water source, a conduit out to the well of future development, and Generac back up generator for power. Direction From Regina: drive 15km SE on highway 33 (Arcola Ave) until you see the "Shrine of Our Lady of Lourdes" sign, turn left (East) and drive 11km, property is on south side of the road. It is the first of the 4 homes. Mapping pin on this listing is accurate. Property tax is $2300 (2023). More details about property improvements are available upon request. (id:51699)
1005 Shannon Road
Regina, Saskatchewan
Great bungalow in Whitmore Park featuring 4 bedrooms and 2 bathrooms. This home has an open living room area with kitchen/dining room seeing some major upgrades including granite, new windows, cupboards with lighting and flooring . The basement has been professionally renovated featuring a nice sized family room, bedroom, 4 piece bathroom and laundry room. Outside you find a fire pit area, composite deck, double detached garage, wired for an EV. This home has many upgrades including newer panel, shingles, fence ,windows and Radon Removal System as well as spray foamed basement. Call your agent for more info (id:51699)
3131 33rd Street W
Saskatoon, Saskatchewan
Welcome to 3131 33rd Street W! This cute bungalow in Massey Place is complete with 3 bedrooms and 1.5 bathrooms, central AC, a play structure in the backyard perfect for kids, direct access to Archibald McDonald park from the back and an oversized 2 car garage. This home has had a total makeover on the main floor, including new flooring, paint, new light fixtures throughout, new hardware on the cupboards, a new vanity in the bathroom, and more - all done in 2024! Before you call this place home, it will also get BRAND NEW appliances in the kitchen, plus the shingles on both the house and garage will be replaced! The basement is ready for someone to give it some love and is perfect for someone who is handy and likes a project, or ready for development for someone who wants to hire a professional. The possibilities are endless, whether you want a basement suite or extra living space. It's conveniently located close to circle drive, as well as to the many amenities Confederation and Blairmore have to offer including grocery stores, coffee shops, fast food places, and more! Don't miss out on this opportunity, call to book a showing today! (id:51699)
10 Marquis Crescent
Regina, Saskatchewan
Welcome to a fabulous 1243 sq ft, 4 bedroom, 2 bath bungalow in Albert Park! Located at 10 Marquis Crescent, this gem of a home is completely ready for new owners! The sprawling layout is fabulous! Upon entry, the boho chic vibe will radiate the warm energy & inviting style of this beautifully renovated family home. The sunken living room with its big windows & vinyl plank flooring is cozy yet modern - especially with the gas fireplace complimented by white brick - a strong focal point with accent shelving. An open-concept design from the living room to the dining area is super for entertaining! Access to the composite deck, patio, & fully fenced 7192 sq ft lot is perfect for kids, & for enjoying some outdoor living! Continuing inside, the solid oak cabinets with some newer appliances (induction stove) offers plenty of space for a busy household! Down the hall, are three very generous-sized bedrooms. The primary bedroom easily accommodates a king-sized bed & is complimented by a 2pc ensuite. The full bath is fully renovated & could be in a magazine! STUNNING! Let's head downstairs - a side entry is so convenient & a fully developed lower level is a definite bonus - offering extra space for family activities or guests with a bedroom. A large laundry/utility area allows for amazing storage without taking away from a massive rec room! A maintenance-free exterior is fabulous & the front trex deck & curb appeal are certainly impressive! An array of features & upgrades incl: underpinning, updated electrical, newer windows, central AC, sprinklers (back), an oversized single garage (24x14), central vac, a shed & MUCH more! This 1974 home has been renovated & the owners have taken pride in each & every project - it certainly doesn't feel or look its age! Plus, the location is ideal with parks, schools, & south end amenities within walking distance, makes it so convenient! This truly stunning home offers a perfect blend of both comfort & practicality—a wonderful find indeed! (id:51699)
2327 Mcara Street
Regina, Saskatchewan
Excellent investment property or live in with mortgage helper. Main flr features maple kitchen with breakfast bar, bright west facing living room, 2 bdrms and a roomy full 4piece bath. Basement is developed with a self contained 1bdrm suite and shared laundry. Home is situated on a large fully fenced lot with an outstanding 28x24 heated (electrical heater) wired garage with 9’ door (id:51699)
272 5th Avenue W
Unity, Saskatchewan
One of a kind property is ready for it's new owners; located across the street from Catholic school playground; mostly open floor plan with vaulted ceiling, 2 bedrooms up with main floor laundry, finished basement features 2 beds, and an office, family room, 3 pc bath; preserved wood basement; significant upgrades: all new shingles in 2019, new main floor triple glazed Argon gas windows and garden door in 2023, new siding on North and South side in 2023; water softener in 2023; sump pump installed in 2023; new water heater in 2021; new HE furnace and central air in 2018, 24' x 32' two story garage added to existing 20 x 26' garage with in floor hot water heat was completed in 2019 with a 23' x 25' finished studio on 2nd floor featuring a kitchenette, 2 pce bath ready for a shower to be installed, vaulted ceiling, patio doors to a 6' x 10' deck which could be a source of revenue or a home based business; boiler in workshop supplies hot water to the house; Beachcomber hot tub added in 2013; lots of parking space; very little yard work required; 10' x 15' storage shed with roll up door; room for all your toys and then some; you need to view this one to appreciate all the features! (id:51699)
23 Aaron Drive
Echo Lake, Saskatchewan
Welcome to Lake Life- Discover your dream retreat in this newly constructed home by Lakeview Developments, perfectly situated to offer the best of lake life. This exquisite property combines modern amenities with picturesque views, making it an ideal getaway or year-round residence. The exterior of the home features a 16x26 garage, providing ample space for vehicles and storage. Upon entering, you'll find a utility/laundry room conveniently located near the entrance, housing the hot water tank and panel box. Down the hall is a modern 4pc bathroom and a cozy primary bedroom and second bedroom, currently used as an office. The gourmet kitchen boasts crisp white cabinetry with stylish black handles and fixtures. It comes equipped with stainless steel appliances, including a fridge, stove, dishwasher, and microwave with a built-in hood fan. Floating brown shelves, a white subway tile backsplash, and a central island add to the kitchen's charm and functionality. The dining and living areas provide panoramic views of the valley through large windows. Sliding patio doors open onto a spacious deck, perfect for entertaining, BBQ-ing or relaxing while taking in the lake view. Upstairs, a bonus room offers versatile space that can be used as a family room, office, or play area. Two additional bedrooms and a convenient 2pc bathroom complete the upper level. This home sits on a crawl space that houses the well pressure system, furnace, and air-to-air exchanger. For comfort during hot summer days, the home is equipped with air conditioning. The well is 162 feet deep, and the property includes a 2000-gallon septic tank. The backyard offers a xeriscaped lot with a deck, gazebo and a playstructure. Don’t miss the opportunity to make this stunning property your own. Call your favorite local agents today to schedule a viewing and experience the charm of lake life for yourself. (id:51699)
234 Cartier Crescent
Saskatoon, Saskatchewan
Don’t miss out this fully renovated home! This beautiful property offers modern comforts and stylish finishes, perfect for any family or investor. Featuring a total of 3 bedrooms and 2 bathrooms, this home features a fully equipped private basement suite with a separate entrance. This home is designed to impress and accommodate. This home has been meticulously updated over the past 5 years. The upstairs kitchen, newly renovated in 2024, boasts quartz countertops and brand new soft-close cabinets, providing both elegance and functionality. An open concept kitchen and living room, 2 bedrooms, and an updated 4-pc bath (2022) completes the main level. Every detail was considered during the basement's overhaul in 2017. Subfloor with membrane and ventilation was installed, topped with beautiful vinyl plank flooring throughout. Soundproofing insulation was added to the entire basement ceiling, enhancing comfort and privacy. Additionally, the basement upgrades include a new kitchen, a 4-piece bath, and new 200-amp panel. Outside you will find a beautifully maintained yard, landscaped in 2019. A nice concrete patio area provides an inviting space for outdoor relaxation, entertainment, and gatherings. Two-inch Styrofoam insulation underneath the siding provides comfort and warmth in the home. Shingles completed on garage (2023) and house (2021). Concrete driveway was completed in 2017. A new 6-foot fence (2022) ensures privacy and security. The property also includes a 24x26 double detached garage, with LED lights and a wood stove. Window wells with appropriate drainage ensures effective water management. Included in the sale are the Gazebo, both TV wall mounts, TV downstairs, and the Futon downstairs. Top part of flagpole will not stay. Fridge, dishwasher, microwave and stove upstairs to stay as well as fridge, cook top and microwave down. Don't miss out on this exceptional property! Schedule a viewing today to see all the amazing updates and features for yourself. (id:51699)
4145 Green Olive Way E
Regina, Saskatchewan
Don't miss this opportunity! Nestled at 4145 Green Olive Way in the coveted Greens on Gardiner, this property greets you with a charming front covered deck and an abundance of natural light pouring through a large front window. Step inside to an inviting open-plan main floor, featuring a spacious kitchen with ample cabinet space, an eat-up island, and a dining area that opens onto a beautiful backyard deck. A convenient 2-piece bath completes the main level. Upstairs, you'll find three well-appointed bedrooms. The primary suite boasts a private 2-piece ensuite and a generous walk-in closet. A modern 4-piece bath and a handy second-floor laundry area round out this level. The home also offers a separate basement entry leading to a regulation suite, complete with a full kitchen, cozy living room, 3-piece bath with laundry, and a comfortable bedroom. The basement also features baseboard heating, two mechanical rooms, two electrical panels, and two water heaters. The backyard is designed for relaxation and entertainment, featuring a large deck and patio. Plus, the detached 2-car garage includes a loft above, perfect for extra storage or additional living space. Experience the perfect blend of style, comfort, and functionality in this beautiful home! (id:51699)
7 Angus Crescent
Regina, Saskatchewan
Welcome to 7 Angus Crescent in the beautiful Crescents neighbourhood. This stunning character home has been extensively transformed over the last 3 years. Gone is the knob and tube wiring and cast iron plumbing; professionally replaced with new materials meeting or exceeding today's standards. The show stopper of the main floor is the amazing kitchen that draws you in from the front door. This home is sexy! Opened to the dining room and living room, the entire room was redesigned with Kitchen Craft cupboards and new counters by Granite By Wednesday. The LG and Bosch appliances all stay with the home. The original hardwood floors throughout the two main floors were all redone by Wascana Floors. Northern Fireplace even transformed the original fireplace with an efficient gas insert. The beautiful wood behind the living room TV was taken from the kitchen when they gutted it so it's almost 100 years old. The second floor also received upgrades with new smoother textured ceilings, lighting and brighter walls throughout. The basement was updated and refreshed with new Berber carpet. The basement bedroom is currently used for extra storage. Please view the video and contact your Real Estate Professional for a tour of this stunning home! Backing onto the school and mere steps away from the Museum and Wascana Park and the downtown amenities make this home a must see! (id:51699)
109 Hagen Place
Emma Lake, Saskatchewan
Located At Emma Lake in the highly desired McIntosh Point subdivision, the value of this property lies not only in the modest 3 bedroom , 1 bath cabin but more so in the enviable location. Situated at the end of a cul-de-sac, this Massive irregular shape lot is~ 56x100x74x90 providing ample RV parking, you will enjoy the unobstructed view of the Lakeland reserve with a walking path to the water right before you. With reserve land adorning the opposite side of the street, your access to the water and view remain pristine. Enjoy easy access to the shimmering waters of Emma Lake, a mere minute's stroll away. Imagine revitalizing the existing cabin or constructing your dream home, this property beckons both as a fixer-upper or a prime canvas for a custom build. Join us for an Open House this Sunday, May 19th, from 2-4pm, and see for yourself the potential of massive lot that is PRACTICALLY lakefront, with reserve land access across the road. (id:51699)
4001 3rd Avenue
Laird, Saskatchewan
Welcome to this charming in-town acreage in the picturesque town of Laird. Set on a generous 4.34 acres, this property offers the perfect blend of privacy and convenience. The older home, built on a sturdy concrete foundation, features a partially finished basement. With a total of five bedrooms and two bathrooms, there is ample space for a growing family or hosting guests. The main floor boasts a large kitchen, dining room, and living room, ideal for family gatherings and entertaining. A four-piece bathroom and a smaller bedroom complete the main level. Recent updates include new shingles and a hot water heater installed in 2018, and a new furnace and air conditioning unit hooked up in 2023. Outside, you'll find a two-car detached garage, perfect for vehicles or extra storage. Additionally, the property includes a barn, offering endless possibilities for hobbies. Enjoy the tranquility of rural living with the convenience of town water. This unique property provides a rare opportunity to experience the best of both worlds. Come out and explore the privacy and charm of this in-town acreage. Make your dream of country living a reality with this exceptional property in Laird. Don’t miss out on this one-of-a-kind opportunity! (id:51699)
4.36 Acreage North
Hudson Bay Rm No. 394, Saskatchewan
This 4.36 acres complete with the appealing front perimeter treated plank fencing & flower beds has a mature yard, garden area, workshop, and ample room for outdoor activities, a tranquil and inviting space. With paved drives through to the back outbuildings and we have interlocking brick to the entrance. The main level's layout, including two living room spaces, two eating areas, main floor laundry, and a walk-in tub, it offers convenience and comfort. The custom-built oak cabinets with granite countertops add elegance to the kitchen, while the vaulted ceilings and solid wood doors enhance the interior's aesthetic appeal. The primary bedroom's en-suite bathroom with a 6’ Roman tub and access to the hot tub sunroom provides a luxurious retreat. Additionally, the basement's large rec room, fourth bedroom, and storage space offer flexibility for personalization. The property's amenities, such as the 200 amp services, backup generator, central vac & central air along with natural gas heat and fireplace, underground sprinklers, and outbuildings, contribute to its functionality and convenience. Sit out under the large covered private back deck and enjoy it all! Overall, it is a fantastic opportunity for someone looking for a peaceful and well-equipped acreage lifestyle. (id:51699)
8 Sleepy Hollow Road
Murray Lake, Saskatchewan
Nestled in the serene enclave of Sleepy Hollow, this all-season cabin beckons with its promise of lakeside living at its finest. Offering 75 feet of prime lakefrontage, it's a haven for families seeking a retreat amidst nature's embrace. Recently renovated, this cabin is not just a dwelling but a gateway to a lifetime of cherished memories. Step inside to find a cozy haven awaiting, with a spacious open lawn area adorned with UGG Sprinklers, perfect for outdoor games and family gatherings. The cabin, built on a sturdy slab foundation, boasts an attached garage that can be utilized for parking or converted into additional living space, catering to your every need. The heart of this cabin lies in its functional kitchen, offering stunning views of the lake and ample space for dining or lounging. With four bedrooms and additional sleeping areas, there's room for everyone to rest and recharge after a day of lakeside adventures. Cozy up by the well-functioning wood stove for evenings filled with warmth and laughter. But the true star of this retreat is the lake itself. Step out onto the wooden deck, accessible from both the master bedroom and living area, and be greeted by panoramic views that take your breath away. Here, a large shared-tiered deck await. Includes a 64’ dock. With its quiet ambiance and front-row views, this beach is a sanctuary where summer memories are made. Practical and move-in ready, this cabin is equipped for year-round enjoyment, boasting its own well and septic system. Whether it's a lazy summer day or a crisp autumn evening, this cabin invites you to make it your own and embark on a journey of lakeside living that lasts a lifetime. (id:51699)
Estevan Airport Road Acreage (Denouden Acreage)
Estevan Rm No. 5, Saskatchewan
Welcome to county living only a few minutes from the city. Just minutes from Estevan, and NO GRAVEL roads to get you there, this acreage boasts 16.69 acres and a 1,560 sq ft home with a wrap around deck. The main outbuildings are a 30’ x 50’ heated shop with a mezzanine and 14’ overhead door, and a 70’ x 100’ Quonset with a cement floor. There is also a newer outdoor pool and pool house. The home features 4 Bedrooms, 2 bathrooms, main floor laundry and a large open concept kitchen dining area. The basement has a large recreation room, 3 piece bathroom, a large bedroom, and tons of storage. Water supply is an artesian well and the well water is potable. Septic tank. With plenty of room for all your toys and more outbuildings, and only a few miles from the City of Estevan, this acreage just might be the one to call home! Call today to view this home and start living the dream of acreage life at its best! (id:51699)
801 V Avenue N
Saskatoon, Saskatchewan
Discover this exceptional bi-level home in the heart of Mount Royal, ideally located across from schools and a park. This residence offers three bedrooms plus an additional versatile room. Enjoy the convenience of a double attached heated and insulated garage, central air conditioning, and numerous upgrades throughout the home. The large master bedroom features a 2-piece ensuite for added privacy. The fully finished lower level includes a cozy gas fireplace, a spacious family room, and an impressive bedroom suite perfect for teenagers, complete with a 3-piece ensuite. Additional features include a deck attached to the kitchen, providing a great outdoor space for entertaining. The furnace was newly installed in October 2023. Please note that the security system and thermostat are rentals. Don’t miss the opportunity to view this wonderful home before it’s gone! (id:51699)
116 Elizabeth Avenue
Yorkton, Saskatchewan
Well... what's more appealing and to who? The large double garage that is attached to the house and provides direct entrance to the house, complete with its own heated work shop is pretty great. Also, the single detached garage that sits off the alley in the back yard is kinda cool too. The home boasts over 1600sqft with three bedrooms and 1.5 baths upstairs - imagine how large the rooms and closets are! Sneak a bit of room from the massive master bedroom walk in closet and install a shower in the 2pc bath for your own shower space. The front closet alone is 9ft long with built in shelves. The basement is in the midst of being finished. There are two bedrooms and a 3pc bathroom, cold storage and a very very large laundry room, with an even larger family room space. To complete would be approximately 1/4 of the ceilings, the trim and flooring. Finish the design as you see fit! The yard is larger than most in the city. The garden should supply plenty of food for the family. Dont like to garden, then finish it with grass. Amazing opporunity here. (id:51699)
12 Canada Crescent
Moose Mountain Provincial Park, Saskatchewan
12 Canada Crescent - Tucked in off Canada Crescent this property offers a well maintained 2 bedroom, 3 season cottage with potential to extend to year round use with some modifications. The location and pie shaped lot is fantastic with good drainage, privacy and a view of the park forest in the back yard. Great deck space with composite surface with railing provides space to lounge and entry to cottage. Huge back yard has firepit, underground water cistern, buried septic & space for RV parking or future garage if desired. Ample parking front & back. Super cozy interior is tastefully done, has a galley kitchen, updated bath with shower, large master bedroom provided in a 1983 addition to the original cottage. Perimeter concrete foundation and electric heat can provide extended use. Most furnishings can stay, negotiable for turn key property. From Farm to Town to Resort, here's a great place to enjoy the lake. Contact Realtors to schedule a private viewing. (id:51699)
132 112th Street W
Saskatoon, Saskatchewan
Fantastic one and a half story home in Sutherland on a huge 50 foot lot. Main floor features a bright living room with luxury vinyl plank floors, spacious dining area and newer kitchen with stainless steel appliances and full bathroom and a back porch. Upstairs features 2 good sized bedrooms with built in storage and hardwood floors. Downstairs has a spacious family room, and bedroom with new carpets. New 3 piece bathroom as well as laundry. Great fully fenced yard, with a huge deck and a large storage shed. Huge 24x24 double detached garage with 10 foot ceilings, power and roughed in gas line. Lots of extra parking. Don't miss this great opportunity and get in today. (id:51699)
362 37 Street
Battleford, Saskatchewan
Move-in ready Battleford bungalow home in an amazing location.....you can't get much better than that! Located on the North end of Battleford, just walking distance from the river valley and walking trails, this 1,292 square foot home is ready for you to move in and enjoy! You'll first notice the tasteful curb appeal as you're walking up to the house. The exterior has seen a recent facelift with new stucco siding and updated garage doors and exterior doors to match. As you walk in the front door you are greeted with a bright, open concept living space complete with beautiful hardwood floors throughout. The living room is light and bright with a large window looking out the fully fenced in backyard. The dining room and kitchen are side by side, making it perfect for entertaining. And the kitchen has a HUGE peninsula with so much surface space as well as updated cabinets! The layout is perfect with 3 good sized bedrooms at the opposite end of the kitchen and living room. The main bathroom has been recently renovated, complete with classic white subway tile surround in the bath. There is a full ensuite off the primary bedroom and the room is large enough to host a king size bed. The fully finished basement has an additional bedroom and 3-piece bathroom, along with a cozy living room complete with a gas fireplace. There are rough in's for a wet bar, making it an easy addition to the space if wanted. The double attached garage has direct entry into the house and it is fully insulated. The backyard has a deck off of the patio doors and also has underground sprinklers for your convenience! If you're looking for a quiet location that is great for resale and a move-in ready home, you need to book a showing to see this one for yourself! (id:51699)
950 Gladstone Street W
Swift Current, Saskatchewan
This charming home is situated in a sought-after SW area of Swift Current. It boasts 3 bedrooms, 2 bathrooms, and an attached garage, all on an oversized lot with a paved alley on the east side. The yard provides privacy, RV parking, and a shed that has been converted into an outdoor dog house. The front yard overlooks a beautiful north-facing green space with no neighbors in front. The home has undergone extensive renovations in recent years, including a fully updated kitchen with appliances, renovated bathrooms, some electrical and plumbing has been updated, new flooring, new baseboards, fresh interior paint, and a freshly painted fence. The front window is triple pane, and there are newer main floor windows and exterior doors. The shingles have been replaced within the last 10 years. The property is conveniently located close to schools, bus stops, parks and hockey rinks. This home is ready for a new owne to move in and make this home! (id:51699)
305 23rd Street W
Prince Albert, Saskatchewan
Welcome to #305 23rd Street West. This wonderful West Hill bungalow features three bedrooms on the main floor and a non-conforming one-bedroom basement suite ($900month) This house has traditional layout with bright kitchen with East and South-facing windows and a spacious eat-in area, providing an abundance of natural light that creates a sense of balance and warmth throughout the home. Hardwood floors in large living room & all 3 main floor bedrooms, with updated 4pc bathroom. Other notable features include: Corner Lot, shared laundry area, central air, great location and wonderful back yard. What makes this property a true gem are the double garages: a newer 24' x 24' garage built in 2017 and a single detached garage (22'X12') currently used as a workshop. Additional features include a large garden shed and a back gate access for trailer storage. Large South facing back yard with newer 6' fence. This place checks all the boxes: a great location, close to all amenities, and just a couple of blocks from two schools. A must-see! (id:51699)
1003 715 Hart Road
Saskatoon, Saskatchewan
Welcome to 1003 - 715 Hart Road located in the Hartford Greens community in Blairmore.This 3 bedroom and 3 bathroom townhouse is 1,159 square feet and includes a single attached garage. Entering the home there is a kitchen, dining area, 2 piece bathroom, living room, and rear access to a private patio with shared green space. The bedrooms are all on the 2nd level with the primary bedroom having a large walk-in closet. There is a full basement that is developed with an additional family room, small office, and 3 piece bathroom. This townhome is within walking distance to grocery, restaurants, & other amenities including the shaw centre! This is a great opportunity for first time home buyers & small families. Home includes all appliances, window coverings, and central air conditioning. Call today for additional information or to set up your private viewing! (id:51699)
74 Good Spirit Crescent
Yorkton, Saskatchewan
Welcome home to modern living! This building was constructed in 2013 so it has all the modern comfort and finishing and design of a new home. It is a two-storey style duplex with an ICF party wall and basement, for optimum sound barrier and insulation. All rooms boast natural light and open concept. The main floor has a beautiful kitchen with lots of cabinets, an oversized island and tons of counter space. All SS appliances are included. There is lots of space for formal dining, with a living room all overlooking the back yard. The main level is complete with a 2pc bathroom, porch and storage and direct entry to the garage. There are three bedrooms, two bathrooms, storage room and laundry on the second floor sprawling 920 sq ft. The home also features a finished basement, wide stairways, high ceilings and ample storage space. The NE location in Yorkton is great too… this one has it all! (id:51699)
506 5th Avenue
Battleford, Saskatchewan
Prime 1.98 Acre Parcel of Commercial zoning on # 4 Highway. HOTEL OR STRIP MALL ARE POSSIBLE. Near Table mountain ski resort and there are Timhorton, Liquor store and co-op store across the street. Please call L/A for more information. (id:51699)
2151 Jubilee Avenue
Regina, Saskatchewan
Welcome to 2151 Jubilee Avenue in desirable Hillsdale! Situated on a mature corner lot, this home is meticulously clean and has seen many recent updates. As you enter the 1252 sqft space, you are immediately welcomed in to a gorgeous, bright living room with huge windows. Original hardwood flooring runs throughout the main floor. The kitchen has recently been re-done and showcases trendy open shelving, white shaker cabinetry, granite counter tops and stainless steel appliances. The adjacent dining room is the ideal place to entertain. Rounding out the main floor are 3 good-sized bedrooms and an updated 4-pc bathroom. The basement has been completely re-done and features a modern 3-pc bathroom, bedroom with egress windows and a HUGE family room. From the maintenance-free porch, you'll enjoy the fenced yard, perennial beds and garden area. The 15x21 garage was built in 2023 and has an over-sized overhead door. Other features include: most newer windows, newer appliances, newer window coverings, basement has been fully reinforced (drawings and engineer sign off available) and much more. This home definitely needs to make your "must see" list. (id:51699)
3534 Green Turtle Road
Regina, Saskatchewan
Welcome to the delightful 3534 Green Turtle Road, situated in the desirable Greens on Gardiner neighbourhood! With Tons of natural light flowing in, This 1612 sq ft Semi Duplex ,2 storey, Double attached Car Garage greets you with 9' ceilings to the main floor and an open concept kitchen, living room, dining area & a 2 piece bathroom. The kitchen features quartz countertops, tile backplash, soft close to the drawers, stainless steel appliances and an eat up island along with a custom walk in pantry. The spacious living room is great for hosting family nights with a custom Floor to Ceiling Fireplace Wall. A well lit stairwell leads you to the 2nd floor where you'll find Bonus room for your kids to play. The bonus room is surrounded by a spacious Primary Bedroom with a Custom Walk In Closet and a 4pc Ensuite with double Vanity and a standing shower on one side. The other side of the bonus room has two nice sized bedrooms and a 4pc bathroom that includes custom sink, quartz countertops, tile flooring, tile backsplash & soft close to the drawers. The basement has a separate entry which can be developed in the future and can be rented out as Mortgage Helper. Conveniently located near parks, schools, and amenities, this home offers the epitome of Greens on Gardiner living and will not disappoint. (id:51699)

