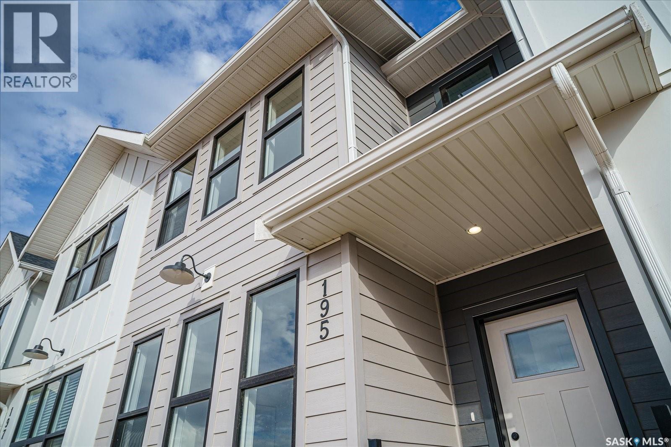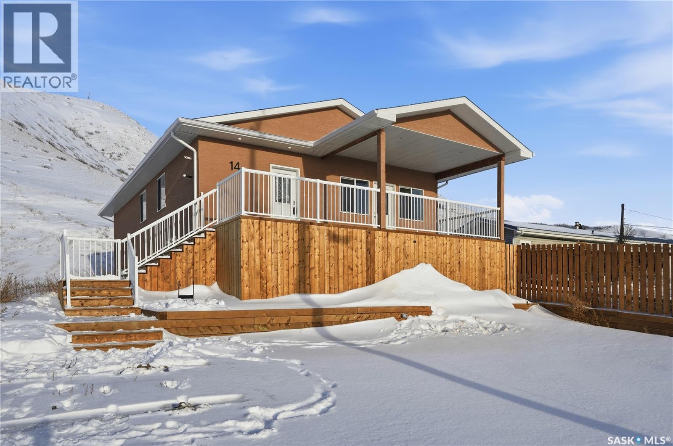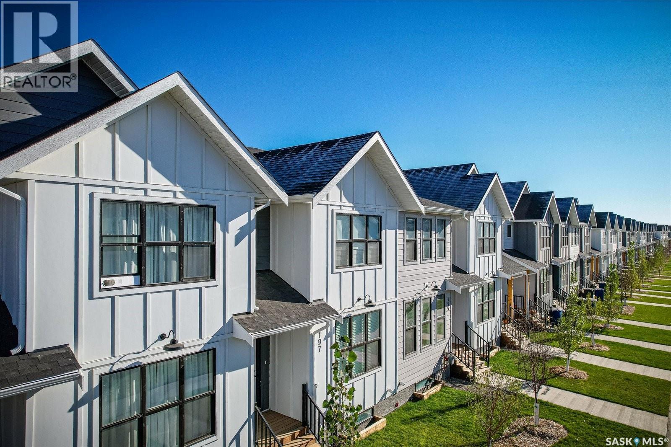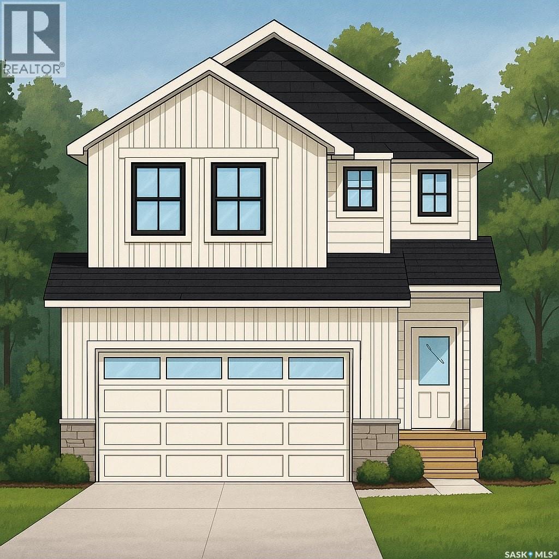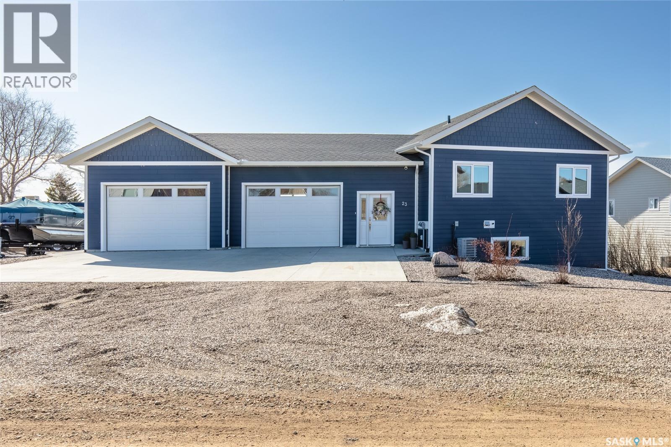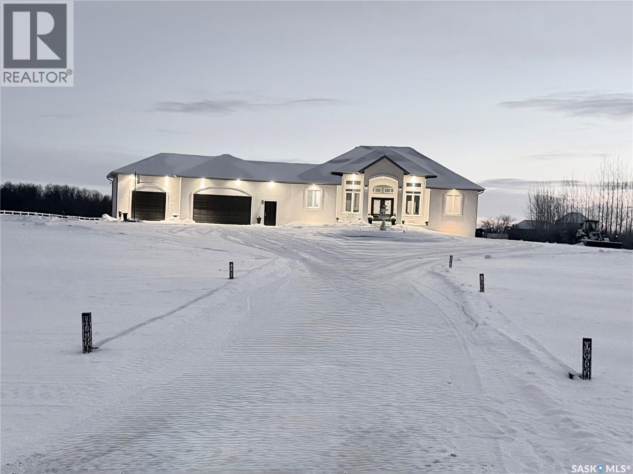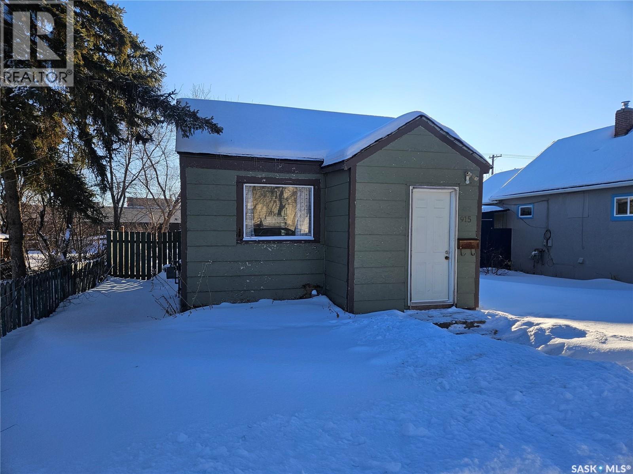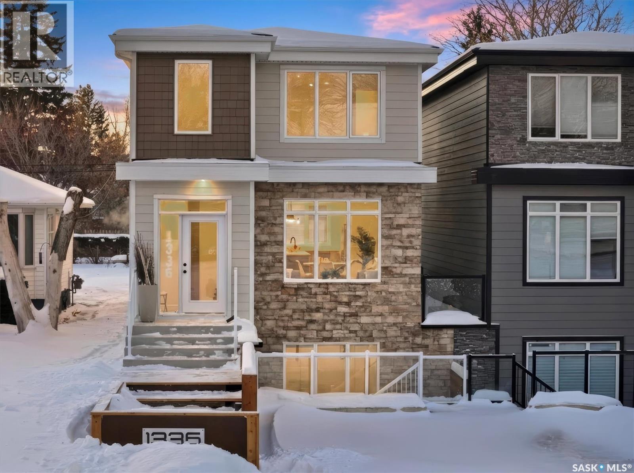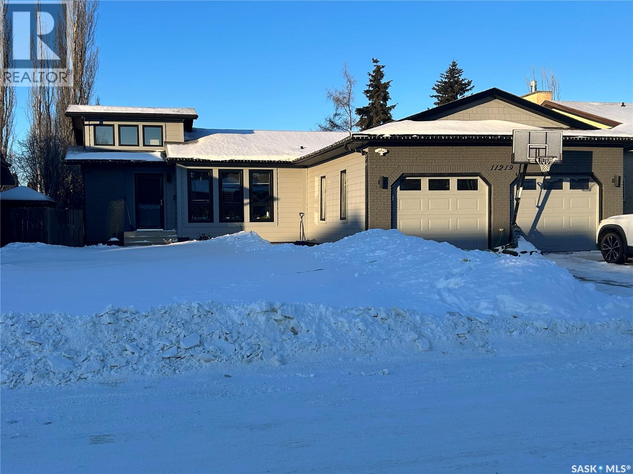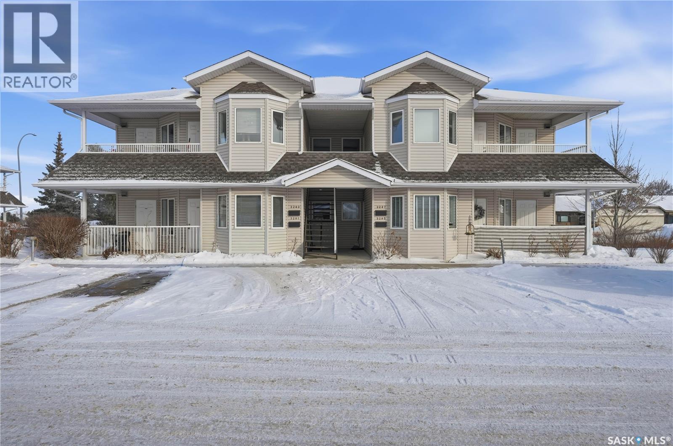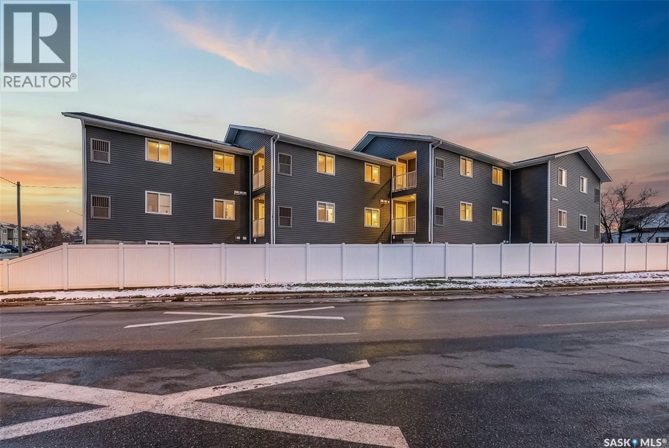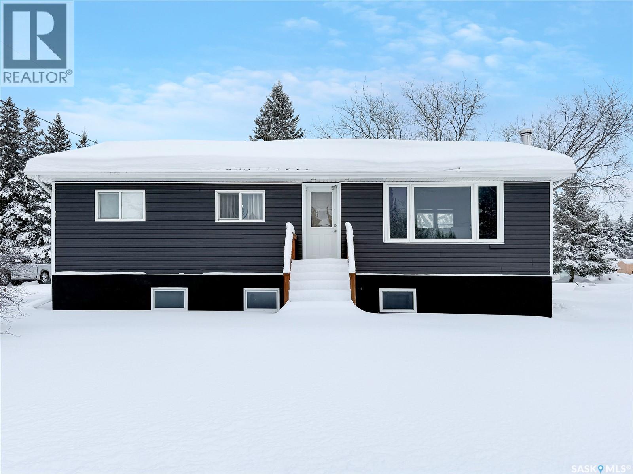89 Rosewood Boulevard E
Saskatoon, Saskatchewan
Welcome to Hudson Row 3, Saskatoon’s newest townhome project located in The Meadows at Rosewood. This Scandinavian inspired streetscape will create an unmatched timeless curb appeal that is sure to catch people’s eye. The 1461 SF open concept interior includes all the premium designer finishes people have come to expect with Arbutus Properties. The main floor includes an efficient layout with large front and back windows that flood the space with natural light and is covered by premium flooring. The centrally located chef’s kitchen includes trendy flat panel cabinetry highlighted with matt black hardware, quartz counters, stylish backsplash and a full stainless appliance package. The upper floor includes 3 generously sized bedrooms, 4pc bathroom, a convenient flex space that was designed to cater to a variety of uses and an easy to access laundry closet. Also on the upper floor is the master bedroom that includes a walk-in closet and a private ensuite. The exterior of the home is covered in durable James Hardie composite siding and comes inclusive with private fenced landscaped yards, a rear deck & a double detached garage at the rear. Located near multiple parks, commercial amenities, Costco and within a block from 2 new community schools makes this a must see! "Disclaimer, all cabinets in these units will be flat white , floor tiles will be grey, backsplash is white, AI generated kitchen showing example with Island, but cabinets will be flat panel, picture in listing showing colour patterns! Contact Agent for more information. Garages can not be done until June when frost is all out. Pictures are from our last showhome. (id:51699)
14 Ellisboro Trail
Lebret, Saskatchewan
This is more than a property—it’s an escape from the everyday. Perched on a hill overlooking Mission Lake, this newly constructed bungalow offers stunning water views and sightlines to the iconic Sacred Heart Church, creating a setting that feels both peaceful and timeless. Designed for effortless year-round enjoyment, this low-maintenance home lets you fully embrace lake life in every season—from summer days on the water to winter ice fishing just steps away. The expansive 30ft deck is the heart of the home, offering incredible lake views and enough space to be fully or partially screened in, perfect for entertaining, relaxing, or soaking in unforgettable sunsets. Inside, this is far from a typical cottage. 9ft ceilings, oversized windows, and generous room sizes create a bright, open feel designed to welcome family and friends. The kitchen blends style and function with stainless steel appliances, Kitchen Craft cabinetry, a walk-in pantry, and a window above the sink that frames the lake beyond. Three spacious bedrooms provide flexibility for any lifestyle, comfortably accommodating king-size beds or bunk setups. Two feature walk-in closets with sliding barn doors, while the four-piece bathroom offers an extra-long vanity and a deep tub—ideal after a full day outdoors. Laundry is conveniently located in the utility room. Built on an ICF crawlspace with open-web floor joists, the home offers excellent storage and is connected to the Village of Lebret water and sewer. An adjacent (12 Ellisboro Trail) 7,000 sq. ft. lot is available, ideal for a future garage or boat storage. Located less than five minutes from Fort Qu’Appelle and moments from Katepwa, Echo, and Pasqua Lakes, this Mission Lake retreat delivers lifestyle, comfort, and views that make people stop and say, “This is the one.” (id:51699)
93 Rosewood Boulevard E
Saskatoon, Saskatchewan
Welcome to Hudson Row 3, Saskatoon’s newest townhome project located in The Meadows at Rosewood. This Scandinavian inspired streetscape will create an unmatched timeless curb appeal that is sure to catch people’s eye. The 1461 SF open concept interior includes all the premium designer finishes people have come to expect with Arbutus Properties. The main floor includes an efficient layout with large front and back windows that flood the space with natural light and is covered by premium flooring. The centrally located chef’s kitchen includes trendy flat panel cabinetry highlighted with matt black hardware, quartz counters, stylish backsplash and a full stainless appliance package. The upper floor includes 3 generously sized bedrooms, 4pc bathroom, a convenient flex space that was designed to cater to a variety of uses and an easy to access laundry closet. Also on the upper floor is the master bedroom that includes a walk-in closet and a private ensuite. The exterior of the home is covered in durable James Hardie composite siding and comes inclusive with private fenced landscaped yards, a rear deck & a double detached garage at the rear. Located near multiple parks, commercial amenities, Costco and within a block from 2 new community schools makes this a must see! "Disclaimer, all cabinets in these units will be flat white , floor tiles will be grey, backsplash is white, AI generated kitchen showing example with Island, but cabinets will be flat panel, picture in listing showing colour patterns! Contact Agent for more information. Garages can not be done until June when frost is all out. Pictures are from our last showhome. (id:51699)
814 Ballesteros Crescent
Warman, Saskatchewan
Welcome to 814 Ballesteros Crescent in Warman! Built by local prestigious builder TAJ Homes, this brand-new 1,577 sq ft two-storey offers a functional layout, modern finishes, and a spacious yard with no rear neighbours. Positioned on a 52 ft frontage lot with a partially fenced backyard, you’ll enjoy plenty of outdoor space and privacy. The main floor features an open-concept living and dining area highlighted by large triple pane All-Weather windows that fill the home with natural light. The kitchen includes ceiling-height cabinetry, quartz countertops, a full stainless steel appliance package, and a conveniently placed pantry. A mudroom with bench and closet adds everyday convenience, along with a 2-piece bathroom on the main level. LVP flooring runs throughout the home for easy cleaning and a clean, modern look. Upstairs, you’ll find two spacious secondary bedrooms, a 4-piece bathroom, a comfortable bonus room, and side-by-side laundry on the second floor. The large primary suite offers a walk in closet and a beautiful luxury 4-piece ensuite. This home includes a double attached garage, Progressive New Home Warranty, high end trims/finishes and the ability to customize colours and finishes depending on the stage of construction. There is also the option to add a legal basement suite, providing an excellent opportunity for mortgage assistance or a future investment rental unit. A guaranteed possession date gives you the certainty to confidently plan your move, finances, and life with no construction delays or surprises. Additional lots and floor plans are also available for presale. NOTE: AI generated image, final colours and finish may vary. (id:51699)
23 Grace Lane
Coteau Rm No. 255, Saskatchewan
Welcome to your dream lakefront escape at Lake Diefenbaker! Step inside from the oversized double car garage—with convenient drive-through doors—and prepare to be wowed by the stunning panoramic views of the lake. The heart of the home features an A-frame style living room and kitchen, soaring with natural light thanks to the wall of windows framing the water beyond. The open-concept design makes it easy to entertain, relax, and take in the scenery from every angle. Slide open the doors to your covered deck and enjoy your morning coffee with a front-row seat to nature. This main level includes two spacious bedrooms and a full bathroom, offering comfort and function. Downstairs, you'll find two additional bedrooms, another full bathroom, laundry in the utility room, and a large family room with a games area and walk-out access to the backyard. Whether you're searching for a peaceful year-round residence or a lakefront getaway, this home delivers beauty, comfort, and that unbeatable Lake Diefenbaker lifestyle. (id:51699)
85 Hanley Way
Edenwold Rm No.158, Saskatchewan
This peaceful 3.5 acre retreat features a sprawling walkout bungalow with close to 4,800 sq ft of living space designed for luxurious country living, yet still close to city amenities. Built on an ICF foundation, this bright open-concept layout has high ceilings and lots of windows allowing for plenty of natural sunlight. The gourmet kitchen showcases elegant cream cabinetry, granite countertops and high-end stainless steel appliances, along with a convenient kitchen sweep, and walk-in pantry. A spa-inspired primary bedroom has cozy fireplace and direct access to the back deck, also features a relaxing jetted tub, spa shower and a huge walk-in closet complete with custom built-in dressers. Second bedroom on main floor would also make a great home office. Main floor laundry room is thoughtfully designed with plumbing and electrical setup for a potential conversion into a nail or hair salon. Walkout basement is ideal for entertaining or multi-generational living, with room for theatre seating and hook up for potential bar or kitchenette. 3 bedrooms with large windows, 2 bathrooms, a workout room and furnace room complete the basement. No shortage of storage space in this home! Comfort is elevated with in-floor heating in all of the bathrooms. Garage floor and basement floor have separate boiler system, which would also work to heat potential swimming pool. Oversized triple-car garage provides ample storage and workspace with heated floor and 220 amp service. Large driveway for plenty of parking space and eco-friendly driveway constructed from recycled highway asphalt. Step out onto the expansive deck, perfect for morning coffee or evening sunsets, surrounded by nature, this property offers tranquility, space, and sophistication! (id:51699)
915 23rd Street W
Saskatoon, Saskatchewan
Tight budget? Need a starter home? Looking for an investment property? This is a 1 bedroom 542 sq ft home in Westmount. Some newer windows, fridge, stove, washer, dryer, microwave included. It had new shingles in fall of 2025. The bathroom has a pedestal sink, newer toilet, small tub with a handheld shower. Water heater was new in 2008 and furnace in 1990. Basement is used for storage & mechanical. (id:51699)
1336 Colony Street
Saskatoon, Saskatchewan
This free standing custom built 2 storey walkout home was built by Capilano Developments and is located in prime Varsity View. Given the unique opportunity of being within walking distance to the University of Saskatchewan the vision was to design a flexible plan appealing to professionals looking to be close to the hospital or University, & even students looking to get into the real estate market. The landscape of this street provided an opportunity to allow access to the basement from the front of the home, which is ideally set up for a suite, home based business, area for extended family visiting, or to use for your own enjoyment. With 1700 sqft on the 2 floors, the main level is spacious and offers a living room with feature gas fireplace with Venetian Plaster surround, dinging room, 2 tone staggered height kitchen cabinets with soft close features / tiled backsplash / garbage/recycle pullout, walk-in pantry, 2 Pc bathroom, and rear mud room with bench seating/storage. The second floor has 3 bedrooms, with the primary bedroom featuring vaulted ceilings, 5 Pc ensuite with soaker tub, walk-in tiled shower, dual sinks, and a walk-in closet. There are two more bedrooms with vaulted ceilings, 4 Pc bathroom, and walk-in laundry area with built-in cabinetry. The basement level is already set up with a secondary electrical panel, future kitchen and laundry rough-ins if a basement suite is of interest, Air B and B, Other features include: luxury waterproof laminate, quartz ctops, A/C, 20’x26’ double detached garage with utility door access, majority of yard fenced, rear landscaping with underground sprinklers, front driveway for additional parking. (id:51699)
11219 Gardiner Drive
North Battleford, Saskatchewan
Welcome to this beautifully updated 4-bedroom, 3-bathroom home offering 1,404 sq. ft. of well-designed living space—ideal for families or anyone who appreciates room to grow. Constructed with 2x6 walls and enhanced insulation, this home offers excellent energy efficiency and long-term durability. Significant updates provide peace of mind, including a new furnace (2024), water heater (2021), and updated windows, shingles, soffit, and fascia (2020). Inside, a cozy wood-burning fireplace adds warmth and charm, creating the perfect setting for family time or relaxing evenings. With four generous bedrooms and three bathrooms, there’s space for everyone. Outside, enjoy the large, fully fenced backyard—perfect for children, pets, or entertaining. Move-in ready and thoughtfully maintained, this home offers comfort, functionality, and modern upgrades in one inviting package. (id:51699)
3281 Woodhams Drive E
Regina, Saskatchewan
Welcome to 3281 Woodhams Drive East, a south-facing condo in an incredibly convenient location. Situated directly across the street from the Sandra Schmirler Leisure Centre, you’ll have easy access to the gym, indoor pool, library, bus hub, and more — everything you need is right outside your door. Inside, the unit is bright and functional, with hardwood floors throughout the living room and bedrooms. The main living space gets great natural light and flows into a dedicated dining area with a door leading out to a spacious, sunny patio — perfect for morning coffee or relaxing in the evening. The open kitchen features an island and plenty of cabinet space, making everyday living easy. Both bedrooms are well-sized, each with hardwood floors and walk-in closets. A full four-piece bathroom completes the interior. You’ll also appreciate the practical features this unit offers, including in-suite laundry, additional storage off the patio, and two parking stalls — one located conveniently right outside the unit. A solid opportunity in a location that truly delivers on convenience. Come take a look and see how well this space works. (id:51699)
203 221 Main Street S
Moose Jaw, Saskatchewan
Penthouse living awaits at Plaxton Ridge Condos in this sunny 2-bedroom unit. With 826 sq.ft. of living space, this top-floor gem boasts a bright and open layout. The stylish kitchen features sleek dark cabinets, stainless steel appliances, and a spacious eating bar. French doors lead to a cozy office space, while the unit also includes convenient in-unit laundry and a charming northwest-facing deck. Enjoy peace of mind with the Intercom Security System for added security. Monthly condo fees of $306 include a reserve fund for building maintenance, lawn care, and more. Don't miss out on this vacant unit - it's ready for its lucky new owner! (id:51699)
210 1st Street W
Meath Park, Saskatchewan
Attention Garage Lovers. Raised 3-bedroom bungalow with great flow and a bright open-concept kitchen, dining, and living area, plus a large mudroom. Three main-floor bedrooms, updated bathroom and an open unfinished basement ready for your creative ideas. Impressive newer 32' x 36' triple garage/shop featuring in-floor boiler heat, 12' ceilings, LED lighting, mezzanine, 3-piece bath, sloped concrete floor with center drain, welding plug, and 220V service. Bonus 16' x 32' covered parking pad. Small back garage door set up and wired for C-can cold storage. Built completely right, this is a shop any serious garage enthusiast will truly appreciate. Other notable features include: Newer ICF foundation, updated siding, new back deck, wood fireplace, large mudroom, Double driveways, back alley access, front & back lawn, 3 lots, central water & sewer, low monthly bills, one block from the school. Solid property with exceptional shop, small town living done right. Meath Park is a small town located a quick 25 minute drive from Prince Albert on the way to lake country. Meath Park has a K-12 school, Credit Union, Post Office, bar and small store. Worth checking out....this might be #yourhappyplace. (id:51699)

