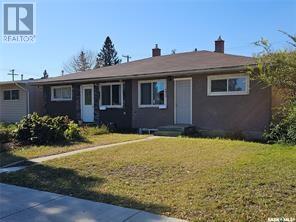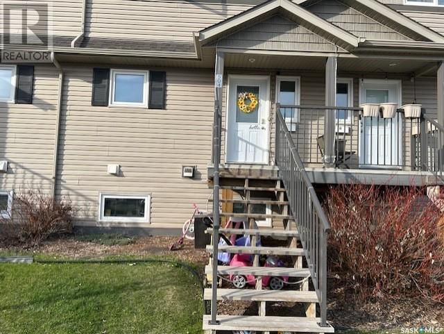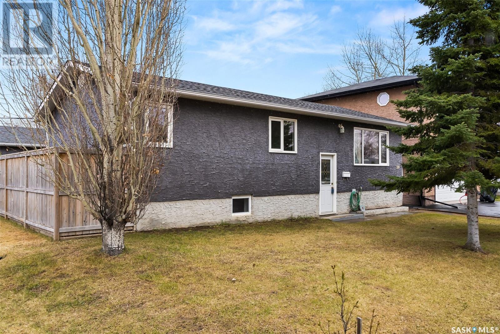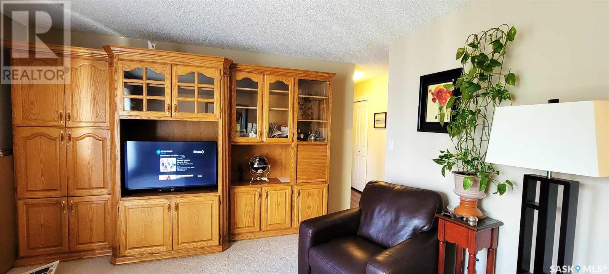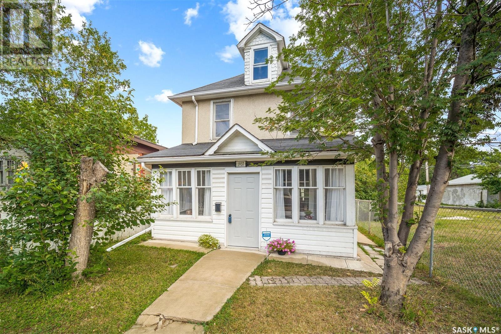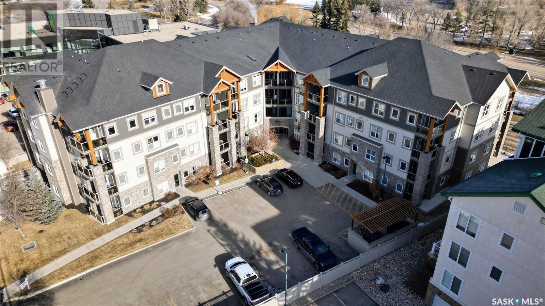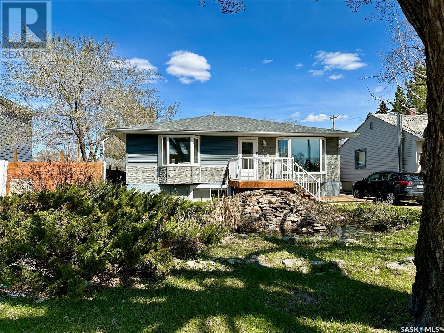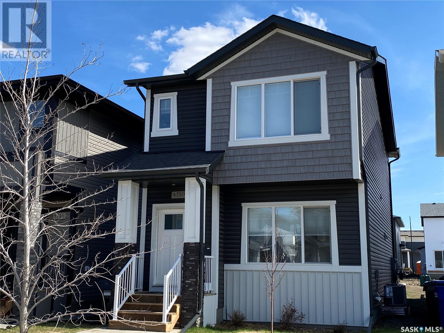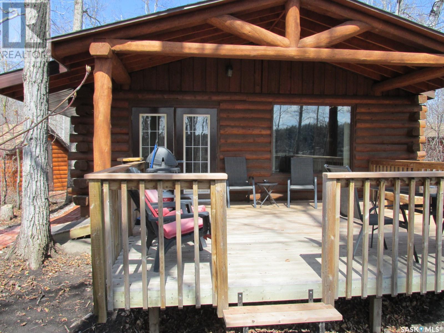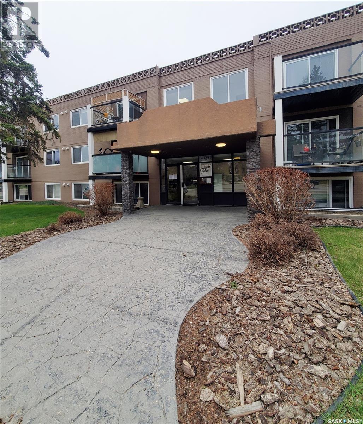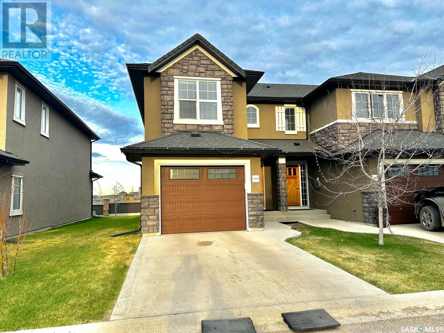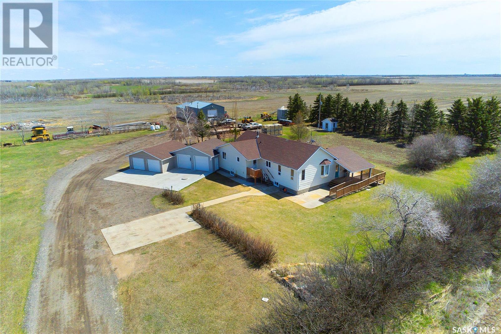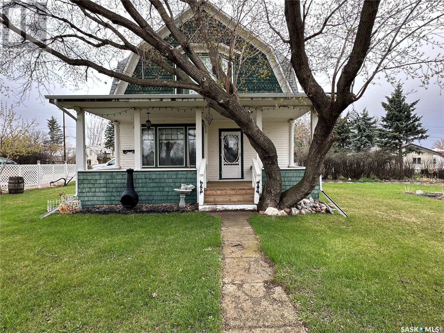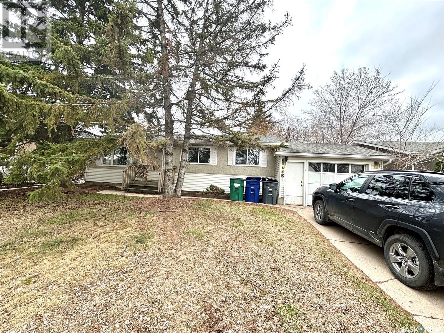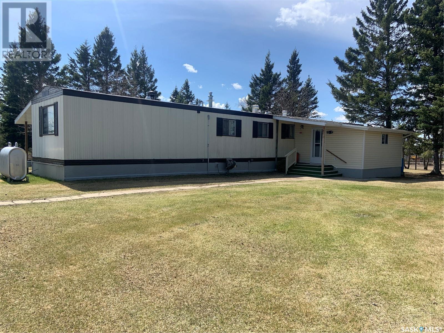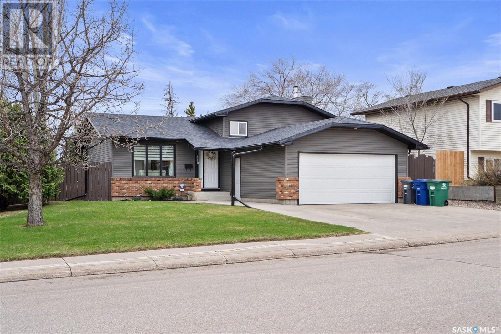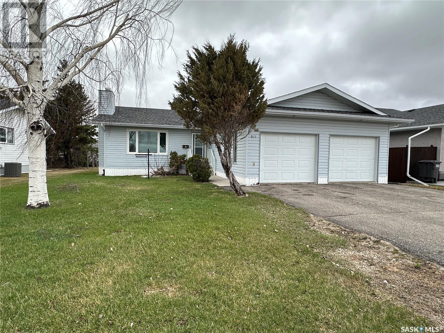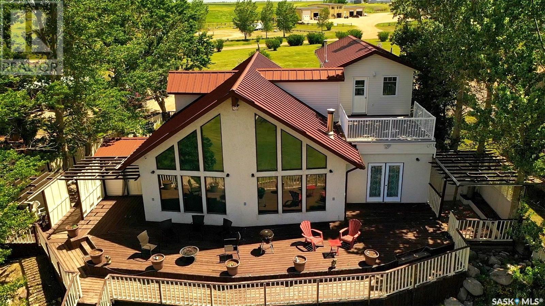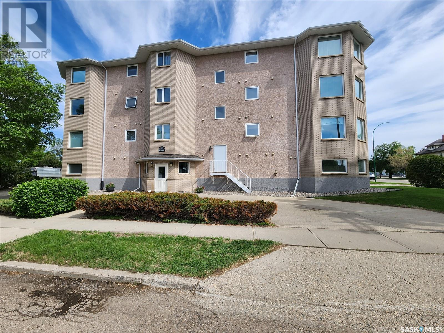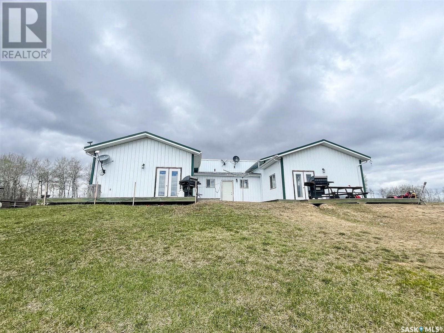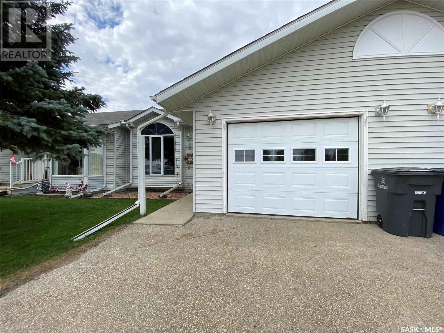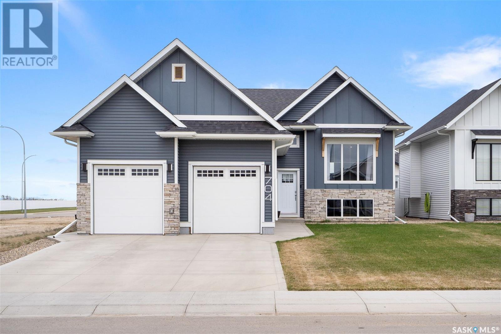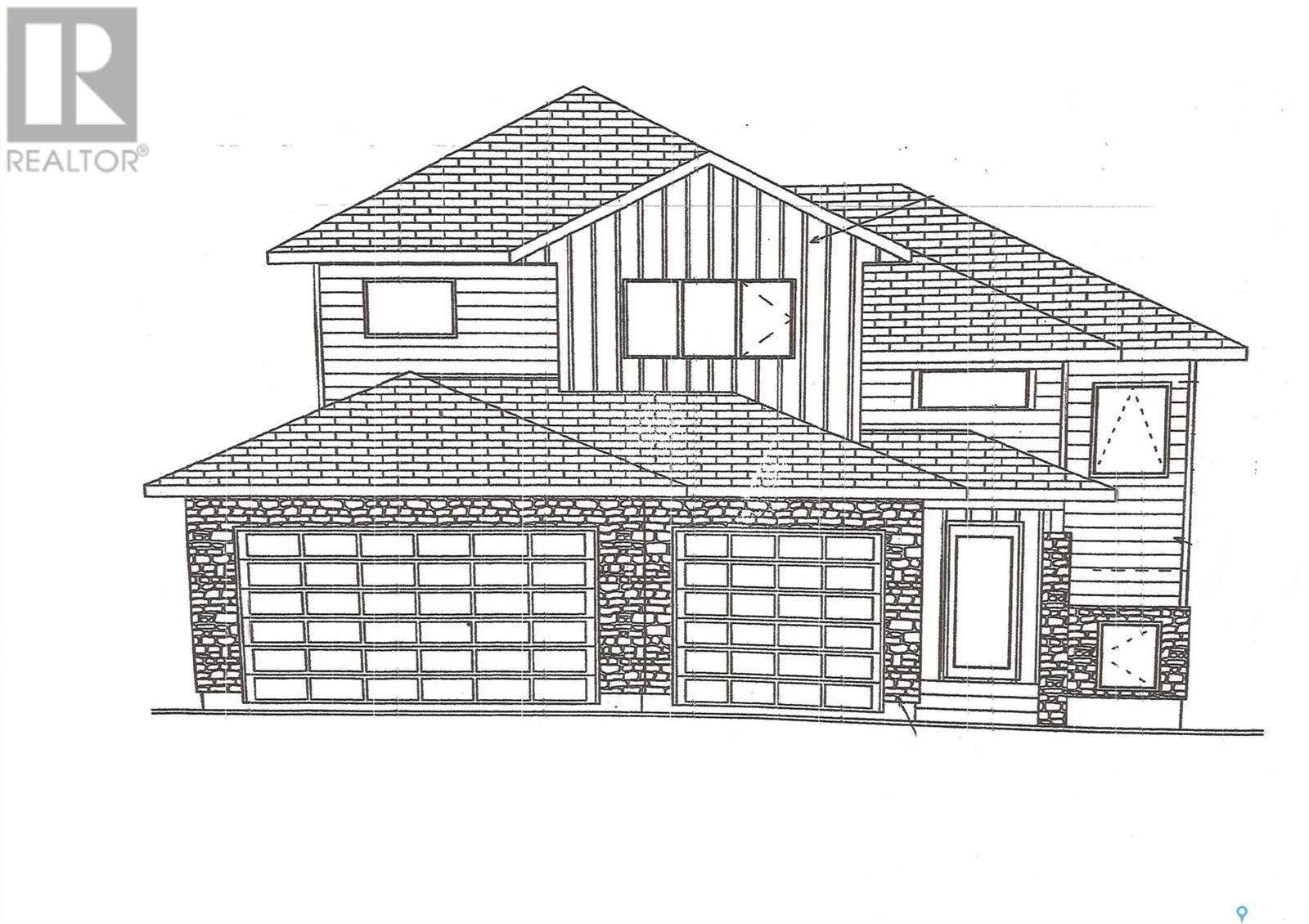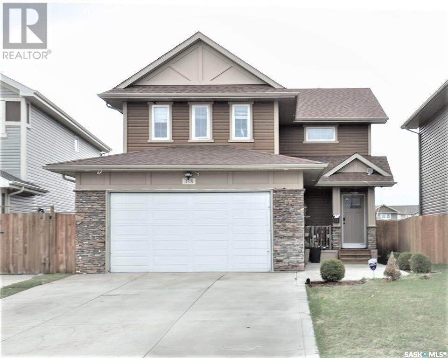1817-1815 C Avenue N
Saskatoon, Saskatchewan
Come take a look at this awesome investment opportunity, close to circle drive and amenities. Purchase as a rental property or as your first home. Both units have the same layout on main levels, some upgrades have been done over the years. Call your favourite agent today for a viewing. (id:51699)
504 1303 Richardson Road
Saskatoon, Saskatchewan
Welcome to #504 - 1303 Richardson Road! This well kept unit has been lovingly cared for and updated by the original owners with obvious pride of ownership throughout. Beautiful German laminate floors have been installed for an elegant and spacious feel, while providing durability and functionality. The open concept main floor is spacious with an upgraded kitchen that flows through into the dining and seating area for entertaining. The elegant maple cupboards offer up plenty of storage space with elegant fixtures and bar seating alongside the island. On the main floor is a 2 piece bathroom, just steps off a very large balcony with ample room for a bbq and seating, to make a lovely extension to your living space. Upstairs is where the 3 large bedrooms area, with primary bedroom and it's walk in closet, being thoughtfully separated from the other two with a large laundry area, and 4 piece bathroom. These owners have just updated the on demand hot water heater, and as it is heated via hydronic furnace throughout this makes for a huge monthly cost savings. With electric parking right in front of the unit, a detached single garage, as well as a large storage room on the balcony, this townhouse condo has everything you could need. Easy access to Circle Drive, the airport, SIAST, the University, or for an easy commute to Warman or Martensville, as well as all amenities, makes this an ideal location for buzzing around quickly for whatever you need. (id:51699)
339 4th Street
Pilot Butte, Saskatchewan
Welcome to 339 4th Street, a lovely bi-level located on a large corner lot in Pilot Butte. This home offers 4 bedrooms, 2 bathrooms, a great backyard space and a double detached garage (23x23) with RV Parking. The home has many upgrades including PVC windows, updated shingles and an updated furnace. The main floor features a large living room with hardwood flooring, dining area & large U-shaped kitchen with a full appliance package. There is a spacious 4 pc bathroom with an updated tub & surround, the larger primary bedroom and two additional secondary bedrooms all featuring great sized windows for ample natural light. The basement features a versatile living space with a gas fireplace, a 3 pc bathroom, the 4th bedroom and the functional laundry/storage area. The backyard has been well maintained, with a large wood deck, fencing, garden box and RV parking. This home has been wonderfully maintained by its current owners and is in perfect condition. Contact your real estate professional for more information. (id:51699)
303 258 Pinehouse Place
Saskatoon, Saskatchewan
Welcome to your bright and airy haven! This charming one-bedroom apartment on the top floor offers a cozy retreat flooded with sunlight and maintained with care. This apartment features 1 Bedroom, 1 Bathroom- A perfect blend of comfort and simplicity. Top-Floor Privacy with no neighbors above you. Lots of Sun Exposure-Bask in natural light all day long. Well-Maintained- Impeccably cared for building and grounds. Convenient Location: located in one of the most desired neighborhoods, you'll be close to shops, dining, and transportation. Ideal for first-time buyers, professionals, or investors seeking a sunny sanctuary. Don't miss out—schedule your showing today! (id:51699)
1937 Winnipeg Street
Regina, Saskatchewan
There's great value in this updated 2-storey home. One feature to love is the large front porch that is perfect for enjoying a good book on a lazy summer day, or which acts as an effective wind break during the cold of winter. As you enter into the large foyer area, there's a sophisticated light feature that cascades down from the second floor. The main floor living and dining rooms are good sized and provide plenty of space to entertain guests. The kitchen has been updated and there is a convenient back "mud room" with access to the yard. Upstairs, you will find three bedrooms and a bathroom with custom shower. Some additional upgrades include vinyl windows, updated shingles, a high efficient furnace, direct vent water heater and more. To view this home, please call your agent or if you don't have one, feel free to call the listing REALTOR®. NOTE: Property is currently rented and listing photos were taken PRIOR to current tenancy. (id:51699)
204 1220 Blackfoot Drive
Regina, Saskatchewan
Stunning, 2 bed, 2 bath second floor corner unit in South Regina's premier Bellagio Terrace. Situated across from Wascana Park, this ideal location is just minutes from downtown, and within walking distance to the University of Regina and Sask Legislature buildings. Natural light is abundant and found throughout the entire unit. The open concept floorplan makes great use of space and allows for a beautiful kitchen w/bar seating, dinning area and living room. Adding to the functionality and WOW- factor of this space are the convenient in-suite laundry and fabulous covered deck. Stainless steel appliances package, oversized dual sink and solid maple cabinetry are found in the kitchen. Luxury granite run not only in the kitchen but also through both bathrooms as vanity tops. 2 exclusive Heated underground parking stalls along with access to the buildings fitness center, lounge and bicycle storage room. Condo fees include, common area maintenance, exterior building maintenance, garbage, heat, common insurance, lawn care, reserve fund, sewer, snow removal & water. Immediate possession available. (id:51699)
505 Taylor Street E
Saskatoon, Saskatchewan
Welcome to your dream investment opportunity or perfect starter home! Get ready to fall in love with this stunning property that boasts not just 1, not 2, but 5 bedrooms! Spread across a raised bungalow, this home is an oasis of brightness and openness. Step inside to discover a space that's been meticulously upgraded from top to bottom. From fresh paint to gleaming flooring, new windows to top-of-the-line mechanicals, this home radiates quality and comfort. The main floor is a haven of spaciousness, featuring a large living area, dining space, and a kitchen that's straight out of a magazine. And just wait until you see the backyard – it's a sprawling retreat, perfect for entertaining or simply unwinding in the sunshine. With 2 bedrooms on the main floor, including a beautifully renovated full bathroom, convenience is key. But the real surprise awaits downstairs. Descend into a basement suite that's not just big – it's massive! With 3 more bedrooms, all flooded with natural light, and a complete renovation, this space practically begs to be rented out for some serious cash flow. Location? It doesn't get much better than this! Situated within walking distance of the trendy Broadway district, you'll have the city's best amenities and grocery stores right at your fingertips. And with the river and farmers market just a stone's throw away, you'll always have something exciting to explore. Whether you're an investor looking for a lucrative opportunity or a first-time homebuyer eager to offset that mortgage, this property ticks all the boxes. Don't miss out – schedule your showing today and start imagining the possibilities! (id:51699)
935 Brighton Gate
Saskatoon, Saskatchewan
NEW Ehrenburg built 1420 sq.ft - 2 storey home in Brighton.[ NEW ASHWOOD design] - LARGER in size with a second level BONUS ROOM. Kitchen features a large sit up Island, custom built cabinets, exterior vented OTR Microwave, built in dishwasher and Quartz counter tops. Open eating area. Spacious living room with Electric fire place and stone feature wall. 3 bedrooms. Master bedroom with 3 piece en suite and walk in closet. 2nd level laundry. LEGAL SUITE OPTION on lower level. Front yard landscaping and Double detached garage [20' X 22'] This Home is under constrruction. FALL 2024 POSSESSION ***NOTE*** PICTURES are from a previously completed unit. Interior and Exterior specs will vary between units (id:51699)
10 Scot's Landing
Torch River Rm No. 488, Saskatchewan
If you are looking for the waterfront recreational property, look no further! This all season log cabin offers incredible views of the Saskatchewan River and is only a few minutes from Nipawin. Multiple improvements include an added 24x24’ garage, roof over part of the deck, shingles, roof extensions over the sidewalk, exterior re-stained, crawl space insulated, bathroom remodeled. Drinking water is supplied from the well of the condo association. There is a condo association private boat launch and docks. Furnishings and kitchen items are included in the sale. (id:51699)
6 2707 7th Street E
Saskatoon, Saskatchewan
Attention first time buyers, students & investors! Affordable ground floor condo located in a high demand neighbourhood within the desirable Brevoort Park area. Welcome to The Eastwood House. This is your chance to live in a well maintained, highly secure, multi entrance masonry built complex that minimizes any noise disturbances (very quiet). Being this unit is centrally located, it also provides shelter from outside activity for a more private living experience. The large open floor plan spans 823sqft, providing an abundance of space and is accented by recently updated earthy paint color tones. The U-shaped kitchen features a pass-through window, stainless steel glass top range, newer ss fridge and brand new ss built in dishwasher for easy clean-up convenience; Central large dining room with overhead fan and oversized living room. The absolutely massive 15x10.5 bedroom features a 6x4 walk-in closet, while pocket linen closets are featured both inside and just outside of the luxury sized 4 piece bathroom showcasing a beautiful tile & mosaic tub surround with matching vanity backsplash. This condo has its own private in-unit laundry room which also provides additional storage space as well as in-unit fiber-optic internet which is the most advanced broadband technology available. Included in purchase are: 5 appliances, window coverings, 1 personal use electrified parking stall, use of 2 common use laundry rooms plus a lobby/mail room. Enjoy the benefits of this Pets allowed (1 dog with size/weight restriction or 2 cats) building that’s ideally situated within walkable access to many amenities & shopping with a city transit stop located just outside the complex making travel to the U of S approximately only 10 minutes. Don’t miss your chance to own this prime affordable condo! (id:51699)
704 2012 Pohorecky Crescent
Saskatoon, Saskatchewan
Welcome to #704 - 2012 Pohorecky Crescent, a three bedroom, two bathroom townhouse in the Douglas Pointe community in Evergreen. Offering an outstanding location, you’ll be close to restaurants, shopping schools, and walking paths and parks, including the Natural Grasslands. Upon entering the home, you’ll notice the stunning finishes including stainless steel railings, modern lighting and gleaming maple hardwood floors throughout the main floor and walnut doors and trim. The kitchen has New York style cabinetry, an island with breakfast bar and stainless steel appliances, it is open to the living room providing open concept living. Also, on this floor is a two piece bathoom. Upstairs, you’ll find three good sized bedrooms, including the primary oversized bedroom with walk-in closet and4 piece ensuite . The basement is partially finished with framing done and comes with 2 additional walnut doors . The laundry facilities and utility room are on the lower level. There is a single car garage with direct entry to the home. This home offers central air conditioning, keyless entry and private backyard with no neighbours behind. (id:51699)
W 1/2 Nw 33 37 6 W3rd
Corman Park Rm No. 344, Saskatchewan
Discover the perfect blend of country tranquility and urban convenience with this remarkable property located only 4 miles from the city. Situated on 80 acres, this remodeled farm home offers full main-floor wheelchair access, including a spacious deck with a ramp. The main floor features convenient laundry facilities and a beautifully remodeled kitchen from 2013. Enjoy the sunroom with parquet flooring and a natural gas hookup for a future fireplace. Additional features include: Attached insulated 4 car garage Heated workshop with steel lining (30x82), has a vehicle lift. Shop has 4 piece bath and office/den space Garden shed (8x10), Animal sheds Natural gas availability on the property Conveniently located on a school bus route, this property offers easy access to Dalmeny, Dundonald Public School, and Tommy Douglas High School. (id:51699)
350 5th Street
Craik, Saskatchewan
This Century old home offers the uniqueness and charm of an earlier time - nestled in a beautiful yard in the small town of Craik, this is the perfect home for your budding family! An original catalogue ordered Eaton's home, this home has stood the test of time. The front walk leads you onto the beautiful covered veranda. Upon entering the home, you will be in awe of the original wood work. A front sitting room offers plenty of space for entertaining and is attached to the large dining area. A pantry is tucked away and could be changed into a small bathroom is desired. The kitchen offers plenty of sunshine and ample amount of storage. Upstairs you will find 3 good sized bedrooms, the master bedroom features his and hers closets. A 4pc bath with claw foot tub completes the upper level. Outside you will find a well maintained yard with a pond, a garden shed and another smaller shed. Hedges border the property and provide privacy. The home has had new shingles, a high efficiency furnace, updated water heater, a Reverse Osmosis water system and a water softner. A back up generator that is tied directly into the power meter is an added bonus. The town of Craik has a K-12 school, post office, bank, insurance office, health center, RCMP detachment as well as many other amenities. Located a short drive from K+S mine, only an hour to Moose Jaw, and 1 1/2 hour to Regina or Saskatoon. (id:51699)
229 Carleton Drive
Saskatoon, Saskatchewan
Revenue property! Main floor features 3 bedrooms and a 4 piece bathroom. Spacious living area with plenty of new windows throughout the house. The basement features a 2 bedroom non conforming suite with its own entrance. Newer and larger windows have been installed downstairs. Spacious shared laundry room with good set up. The suite features a large living area, kitchen are and two bedrooms! This home has a large lot with shed and alley access for a additional garage is someone wanted. Comes complete with central air! (id:51699)
Lot 5-Blk/par2-Plan71pa16006 Ext 0
Buckland Rm No. 491, Saskatchewan
A 3 acre slice of heaven. Minutes from the city near Spruce Home this property is move in ready, in fact, you don't even have to move...all of the beds, couches, window coverings (almost everything in there) will be sold with the property. Do nothing but move in and you'll have plenty of room in the yard to do what ever you like. This trailer was built in 1999 and is in immaculate condition. The property is very close to Spruce Home School. The shop is a handy person's dream, and is partially heated so you can work outside in the winter. Don't wait on this one, give me a call today! (id:51699)
110 Sumner Crescent
Saskatoon, Saskatchewan
Here's the one you won't want to miss out on!! This home is situated on a large 7020 square foot lot that backs onto a park. Also 3 houses away from St Peter Elementary School and across the park is Dundonald Elementary School. This home is also on a crescent. You just can't beat this location. This home has a long list of tastefully done upgrades that include a new kitchen with custom cabinetry, huge island all of which has high end granite counter tops, the upper level 4 pc bathroom was completely redone a year ago, ensuite bath was redone except for the shower, brand new high efficient furnace, water heater and a/c are 3 years old, front window installed two weeks ago, all other windows have been updated and doors, new 16x 20 deck, new interior doors and trim, brand new carpet on both lower levels, shingles and siding redone in 2013 and fresh paint. The back yard of this home has been meticulously cared for and shows 10/10. The pride of ownership is very evident inside and out of this home. Call today to view this immaculate home! (id:51699)
511 2nd Street Ne
Watson, Saskatchewan
Welcome to this spacious bungalow in Watson, SK, ideally located with picturesque views of a tranquil field and close proximity to the school and skating rink. Step inside to find a sizable living room and dining area, complemented by a kitchen boasting ample cupboards, counter space, and some newer appliances. Enjoy breakfast with a view in the kitchen's cozy dining nook overlooking the backyard. The primary bedroom features a convenient 3-piece ensuite and walk-in closet, accompanied by two additional bedrooms, a 4-piece bathroom, and main floor laundry for added convenience. Although the basement requires some attention to its concrete floors, it offers ample potential with a large family room featuring a wood stove, a versatile games area, a 3-piece bathroom, two bedrooms, and storage/utility space. The property also includes a spacious double attached heated garage and a covered deck perfect for savoring morning coffees or peaceful evenings. Outside, the backyard offers a shed, trees, and plenty of green space. This home's price reflects adjustments due to basement considerations. Windows, shingles, central air & furnace were updated approx 12 years ago, water heater 2016. Don't miss your chance – call today for a viewing! (id:51699)
8 Chandler Crescent
Cymri Rm No. 36, Saskatchewan
Your dreams can come true! Welcome to this exceptional WATERFRONT four-season property at Mainprize Regional Park, a place to enjoy the peacefulness of the lake and the many recreational opportunities. This extremely well taken care of property has much to boast about inside AND out, with plenty of room for those summer family Bar-B-Q’s and get-togethers. The interior is almost 2,100 sq ft, which includes a LARGE master bedroom with french doors, two additional good sized bedrooms, a huge loft which provides additional room for guests or entertaining, two bathrooms, and an open concept kitchen/dining area/living room with fireplace and an abundance of windows that provide great lake views. NEWLY built garage with guest house above (2020), with kitchen, 3 piece bath, and bedroom. It is completely self-contained and would be perfect for a granny suite, in-law suite, "get away" office space, or it can be your man-cave or majestic she-suite! The exterior will wow you as well, with the three level deck, easy maintenance metal roof, and patio. This property is situated in one of southern Saskatchewan’s Hidden Gems in Mainprize Regional Park. Mainprize is a treasured gem to the locals from the cities of Estevan and Weyburn (which are respectively 58 kms and 46 kms from Mainprize). It is only 160 kms southeast of international hubs of Regina and 235 kms northwest from Minot, ND, USA. Mainprize Regional Park provides year round services for about 20 Homes, Seasonal Houses, Cottages, Bed & Breakfast, Serviced RV and Camping Areas. The Park is adjacent to the Rafferty Dam Reservoir that is on the Souris River system that runs between Weyburn and Estevan. The Park also has a Marina, Store, Restaurant, and Prairie Pro-Outfitters. Call today to view this beautiful property! (id:51699)
304 11 Coteau Avenue W
Weyburn, Saskatchewan
Step into peaceful living with this stunning 1-bedroom condo boasting a large den, 2 bathrooms, and a prime location close to the downtown core. Situated on the top floor NE corner of a sought-after building, this unit offers the perfect blend of style, comfort, and convenience. As you enter, you'll be greeted by an open-concept layout flooded with natural light, creating an inviting tranquility throughout. The updated flooring adds a touch of elegance, complementing the contemporary design. The spacious living area seamlessly flows into the well-appointed kitchen equipped with sleek appliances and ample storage space, ideal for entertaining guests or simply relaxing after a long day. The bedroom is generously sized and features a liberal walk-in closet. Additionally, the den provides versatility, perfect for a home office or guest room. With in-suite laundry, convenience is truly at your fingertips. Parking is a breeze with both underground and an extra outdoor parking space available. Whether you're off to work or exploring the downtown, you'll appreciate the ease of access. Don't miss your chance to experience luxurious urban living in this exceptional condo. Schedule a viewing today and make it yours before it's gone! (id:51699)
Rivers Edge, Rm Of Meadow Lake
Meadow Lake Rm No.588, Saskatchewan
Unique acreage with loads of opportunities! Situated north of the Beaver River this 9.53 acre parcel with 2-1 bedroom plus loft mirrored image living quarters. Each unit has a beautiful functional open concept floor plan and great natural light! Large kitchen with plenty of cabinets and work space, double sink and appliances. Living room has great windows and patio doors overlooking the amazing south river views of nature and green space. There is a loft space for additional sleeping quarters or storage. Bathrooms are a great size offering a shower/bathtub along with full laundry. One side of unit has mechanical room. Property has a shared well and driveway with neighboring acreage to the East. In floor heating via propane boiler. Skies the limit on what you could do with this property. Investment for rental, Airbnb opportunities with it being so close to the Meadow Lake Provincial Park and with amazing river views! Live on one side and have rental from other pay the mortgage! For more information on this unique property with so many possibilities call today! (id:51699)
10 2-1275 Aaro Avenue
Elbow, Saskatchewan
Discover your perfect retreat in this SPACIOUS 2-STOREY CONDO in Elbow, SK, ideally situated beside a championship golf course and the stunning LAKE DIEFENBAKER. This inviting home offers a variety of outdoor activities like golf, fishing, boating, and hiking right at your doorstep. The condo features a SINGLE CAR ATTACHED GARAGE, THREE well-appointed bedrooms, TWO bathrooms, and a cozy living room with a staircase overlooking the area. It also includes an unfinished basement, providing AMPLE SPACE FOR STORAGE or future projects. The kitchen, with its direct access to a deck overlooking lush green space, is perfect for serene mornings or relaxing evenings. Recent updates include HIGH-QUALITY VINYL PLANK FLOORING ON MAIN FLOOR AND UPSTAIRS BATHROOM, fresh paint on main floor, new bedroom fixtures, a stylish new vanity, and modern interior doors and trim. With condo fees at just $2,600 annually (about $217 monthly), you'll enjoy common area and external building maintenance as well as lawn care, snow removal, reserve fund and common insurance, plus unique amenities like boat parking, a storage area, and a community garden. Elbow is conveniently located only 90 minutes from Saskatoon and two hours from Regina, making this condo an ideal choice for a weekend getaway or a year-round home by the lake. Embrace a life of comfort and convenience in this beautiful setting. (id:51699)
704 Scott Crescent
Warman, Saskatchewan
Welcome to 704 Scott Crescent located in the quiet town of Warman. This 1387sqft bi-level was recently build by Westbow homes and is the perfect move in ready place to call your next home. With a large open floor plan with a LARGE island, pantry and counter space it is the ideal place to entertain. 3 bedrooms and a 4-piece washroom are situated to the one side of the house with large windows and ample amount of natural light. The Primary bedroom has a walk in closet and a 5-piece ensuite with a large soaker tub and double sinks. There is a large 20x22 attached two car garage with room for storage as well as parking two vehicles. The basement is open for development that you can add another washroom (plumbing already set up) as well as space for multiple other bedrooms and living area. With a bi-level you have large "basement" windows that make your basement feel light and airy with lots of natural light flooding through. If this home sounds like something you are interested in contact your favorite Real Estate agent today! (id:51699)
605 Weir Crescent
Warman, Saskatchewan
Currently under construction in the desirable Weir Crescent neighborhood of Warman, is a new modified bilevel. Meticulously crafted by Pawluk Homes and accompanied by the comprehensive Progressive New Home Warranty program, this home guarantees exceptional quality and offers peace of mind to its occupants. The foyer is spacious and showcases an elegantly designed custom maple railing and beautiful engineered hardwood floors. This welcoming entrance leads you into the inviting kitchen and living area, designed with entertaining in mind. The kitchen is the example of sophistication with its gleaming quartz countertops, custom cabinetry, glass backsplash, and upgraded light fixtures. The primary bedroom is thoughtfully designed to provide a sanctuary for relaxation, featuring a generous walk-in closet and a luxurious 4-piece ensuite complete with a tub/shower combination and dual sinks. And let’s not forget the attached triple attached garage that is insulated and boarded with a natural gas roughed in for future gas heating. Prospective buyers of this residence have the opportunity to customize various aspects including colors and features according to their personal preferences. Additionally, the builder is willing to work with them to finish the basement to meet their individual preferences and requirements. Ultimately, this residence offers an opportunity to embrace an unparalleled lifestyle within the comfort of a Pawluk Home, blending superior craftsmanship with the freedom to personalize one's living space to perfection. This home will be featured in the Warman Parade of Homes fall of 2024. Possession will be after October 31, 2024 (id:51699)
318 Lehrer Manor
Saskatoon, Saskatchewan
Stunning 2-Story Home in Hampton Village, Saskatoon! Welcome to your dream home in the heart of the vibrant Hampton Village neighborhood! This immaculate 2-story residence offers over 1500 square feet of living space, meticulously designed to meet your every need and exceed your expectations. As you step inside, you'll be greeted by the inviting ambiance of the open-concept floor plan, seamlessly connecting the spacious kitchen, comfortable living room, and dining area. The kitchen is a chef's delight, boasting modern appliances, ample storage, and a large center island perfect for meal preparation and entertaining guests. Venture upstairs to discover the private quarters, including a lavish primary bedroom complete with a 4-piece ensuite bathroom, offering the ultimate retreat after a long day. Two additional generously sized bedrooms provide plenty of space for family members or guests, while a fantastic bonus room offers versatility as a playroom, lounge area, or home office - the choice is yours! Outside, the fully landscaped backyard beckons you to enjoy the great outdoors, with plenty of space for outdoor activities, gardening, or simply relaxing in the sunshine. Conveniently located in Hampton Village, you'll enjoy easy access to a wealth of amenities, including parks, schools, shopping, dining, and more. Plus, with quick access to major thoroughfares, commuting to downtown Saskatoon or beyond is a breeze. Don't miss this rare opportunity to make this exquisite home yours! Schedule your private showing today and experience the epitome of modern living in Hampton Village. Call your trusted local real estate expert to arrange a viewing before it's gone! (id:51699)

