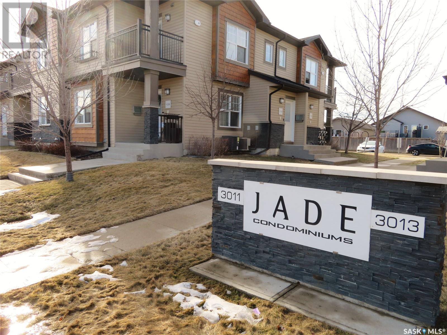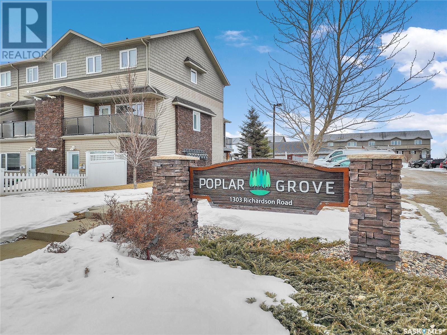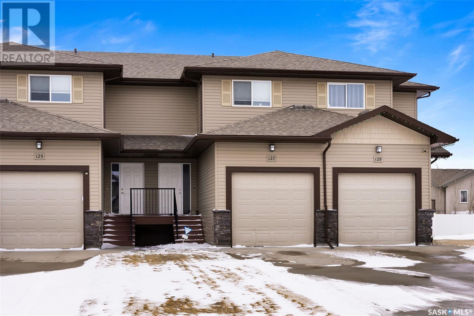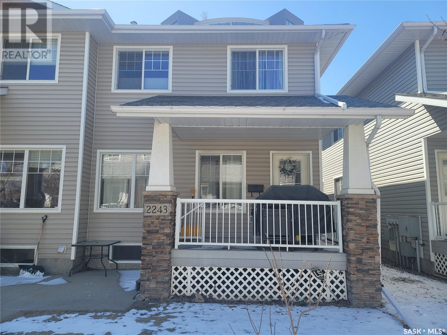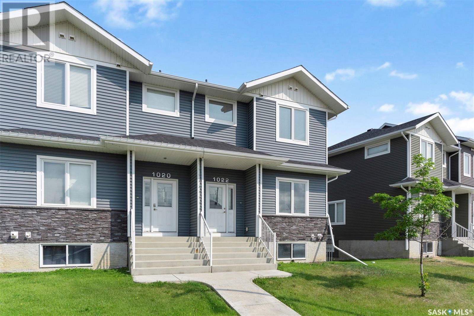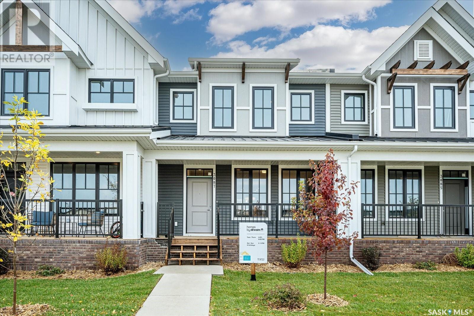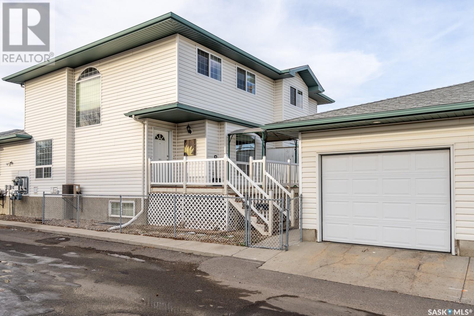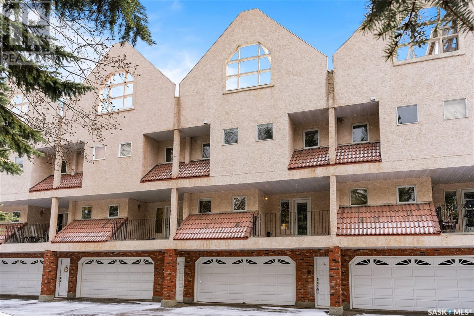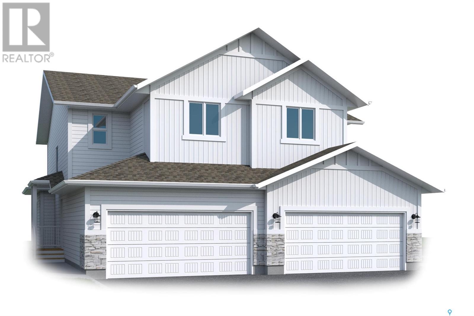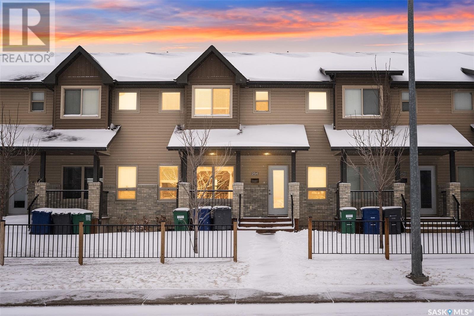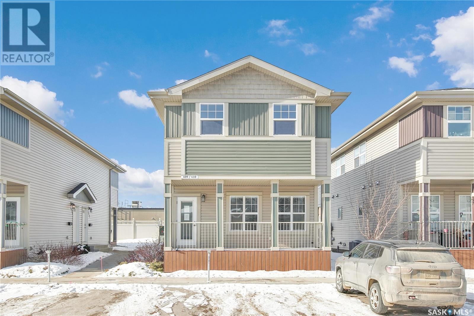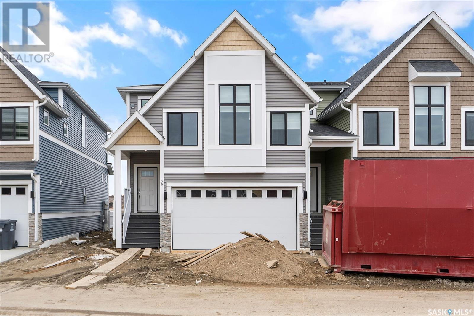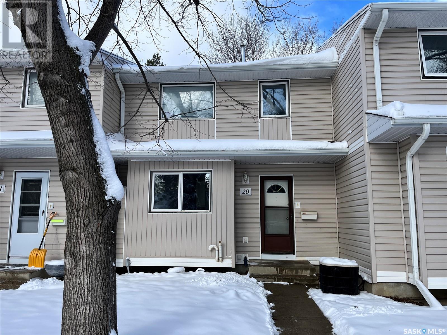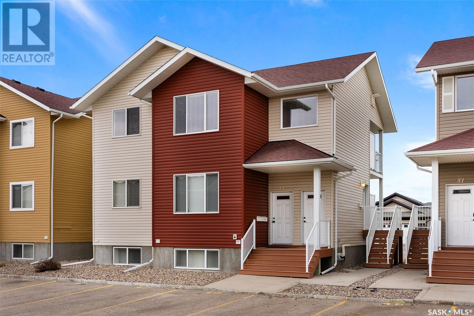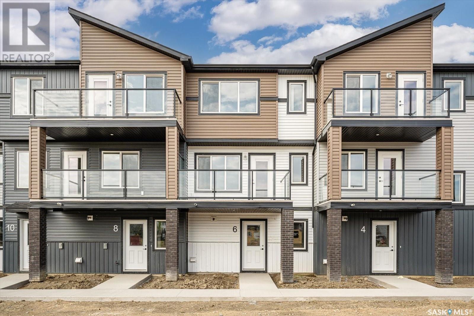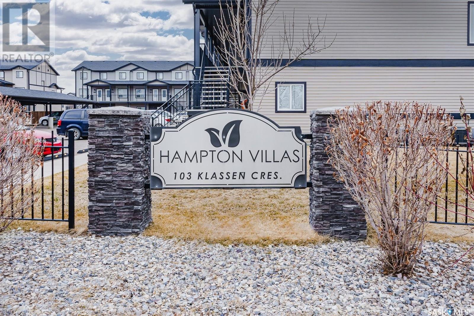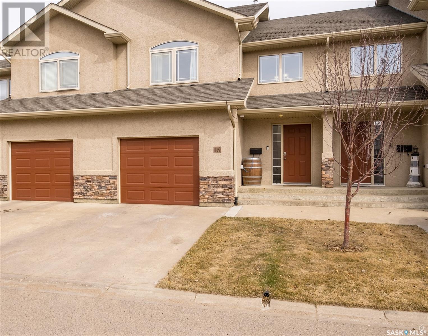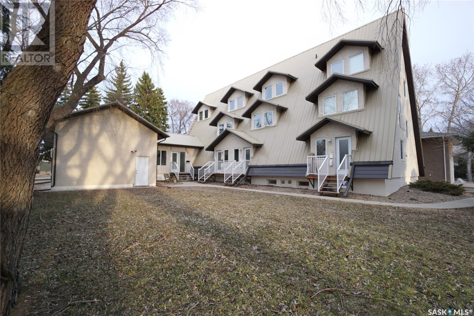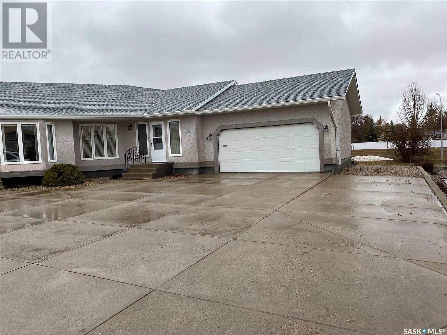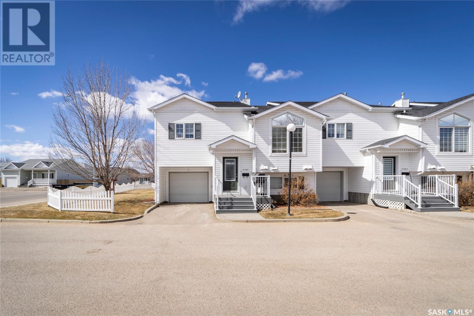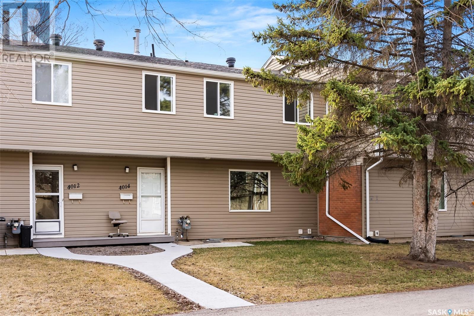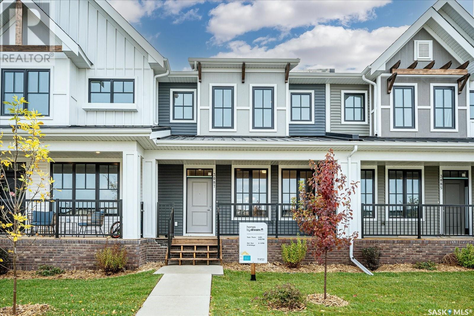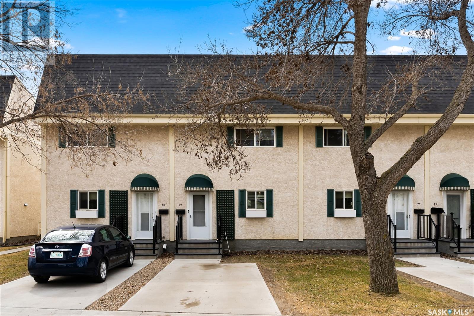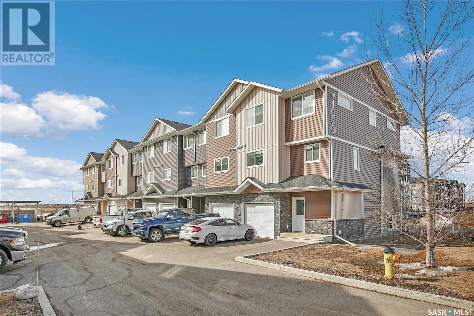107 3011 Mcclocklin Road
Saskatoon, Saskatchewan
Great Hampton Village location in "The Jade"- Close to many amenities, this main level bungalow unit offers 2 good sized bedrooms and 1 full bathroom. There is also a full basement that essentially doubles your living space, just needs flooring and baseboards to complete. The open concept kitchen has quartz counters and modern cabinets with soft close doors/drawers. Includes the matching stainless appliances as well as the washer and dryer. Central air conditioning. Tandem parking for 2 vehicles plus street parking. Pet friendly with condo board approval. A great townhome condo at a great price! For further details or to arrange a personal viewing, contact your Realtor® or the Listing Agent. (id:51699)
111 1303 Richardson Road
Saskatoon, Saskatchewan
Welcome to Polar Grove Townhouses. Two Bedroom one bathroom affordable home offering open concept floorplan with bright facing south windows. Good size living room open to kitchen and dining area with laminate flooring. There is a newer furnace and air conditioner and there is an on demand hot water tank. There is one electric parking stall. Located in Hampton Village close to conveniences school and parks. This home is great for first time buyer or investor and will sell quickly, call your REALTOR® to view. (id:51699)
127 Plains Circle
Pilot Butte, Saskatchewan
Welcome to 127 Plains Circle Drive, a townhome style condo in the fantastic Pilot Butte Community! This condo has been nicely maintained and has plenty to offer. With 3 bedrooms, 3 bathrooms, a finished basement & an attached garage you can’t go wrong with this affordable home. The main floor features a good-sized foyer, access to the attached garage, 2 pc bathroom, a good sized kitchen, dining room & living room with lots of natural light. The second floor features the laundry room, two bedrooms with full walk-in closets, and the main 4 pc bathroom with entry into the large primary bedroom with its own walk-in closet. The basement is fully developed with a large rec-room and an additional 4 pc bathroom. This property features a lovely patio space that is fenced-in & quiet. The condo complex is nicely maintained and offers affordable condo fees. Contact your real estate professional for more information. (id:51699)
2243 Treetop Lane
Regina, Saskatchewan
Welcome to your dream home on Treetop Lane! Nestled within easy walking distance to both downtown shops/offices and the serene trails of Wascana Park, this two-story townhouse offers the perfect blend of convenience and tranquility. As you step inside, you'll be greeted by a warm and inviting atmosphere. The main floor features a spacious living room that overlooks a charming courtyard, complete with a small deck area perfect for your BBQ gatherings or simply unwinding after a busy day, perhaps chatting with friendly neighbors. Upstairs, you'll find two generously sized bedrooms, offering comfortable retreats for rest and relaxation. Plus a 4 piece bathroom and a huge linen closet. The best is the flex or bonus room - use it as an office or perhaps a playroom or even just a quiet tv/reading room. Endless choices. And that's not all – the fully finished basement adds even more living space with an additional bedroom and a convenient 3-piece bathroom, ideal for guests or a growing family. Plus, there's a versatile rec room for entertaining or quiet evenings in. This unit boasts stylish finishes throughout, including gleaming hardwood flooring and sleek quartz countertops. The upgraded kitchen is sure to inspire your inner chef, making meal prep a joy. With one parking stall included, you'll have peace of mind knowing your vehicle has a secure spot. Don't miss out on this exceptional opportunity – schedule a viewing today and discover why this townhouse on Treetop Lane is the perfect place to call home! (id:51699)
1018 Evergreen Boulevard
Saskatoon, Saskatchewan
Unit features three spacious bedrooms and two and a half bathrooms. Designed for entertaining, unit boast 12 foot ceilings in the living room and a raised kitchen and dining area. Townhomes come complete with contemporary kitchens, luxurious white quartz countertops, Kohler plumbing fixtures, high-end laminate flooring, second floor laundry. Three bedrooms on the 2nd level with the primary having a 4 piece ensuite and walk in closet. Unit comes with a double attached garage, finished basement family room and deck! Pics from other same units from developer. (id:51699)
3065 Brighton Common
Saskatoon, Saskatchewan
NO CONDO FEES FOR THE FIRST 12 MONTHS! Welcome to our modern townhouse, proudly built by Homes By Dream. Enjoy the view of the pond and park from your front veranda. This townhouse is ready for you to call home. If you're looking for a low-maintenance lifestyle, then this is the home for you. Our double detached garage means that you'll never have to worry about finding parking on those cold winter days. The private fenced backyard is perfect for enjoying the sunny days on your south facing patio. Inside you'll find a bright and spacious kitchen with an island that is perfect for hosting gatherings of family and friends. The master bedroom has a huge window that allows an abundance of natural light in the space also a large ensuite that features a soaker tub, stand alone shower, walk-in closet and double sinks.You'll also find two more bedrooms on the upper level as well as a full bath and laundry.This townhouse is ready for you to call home located in the vibrant Brighton neighbourhood with large parks, walking paths, and waterways - all of which are perfect for enjoying nature right at your doorstep. Don't miss out on this beautiful home at a truly excellent price! Photos are from Show Suite. Under Construction. Projected completion Fall 2024. Call today for pre-sales. See Show suite at 3087 Brighton Common (id:51699)
D 9 Angus Road
Regina, Saskatchewan
Welcome to 9 Angus Rd Unit D, a gem nestled within a self-managed fourplex condo in the mature and family-friendly Coronation Park neighborhood. Enjoy the convenience of being in close proximity to three schools and just steps away from all the amenities along Albert St. This unique unit offers an expansive living space with over 1200 sq ft above ground, boasting 4 bedrooms and 3 bathrooms spread across each level, including the fully finished basement. With thoughtful details like an insulated garage, AC, and a convenient deck, this property caters to both comfort and style. This home presents an excellent opportunity for first-time homebuyers looking for affordability without trade-offs on space, the age of the building, or location. Book a private showing today! (id:51699)
6 2338 Assiniboine Avenue
Regina, Saskatchewan
Welcome to this exquisite townhouse nestled in the charming Richmond Place neighborhood. Boasting three bedrooms and three bathrooms, this immaculate home exudes warmth and comfort. Step into the inviting living room adorned with a wood-burning fireplace, ideal for family gatherings during chilly winter evenings. Adjacent to the living area, discover a delightful balcony, perfect for al fresco dining or a cozy retreat. Descend three steps to find a gracious dining room and a stunning kitchen, complete with stainless steel appliances and a double skylight that bathes the space in natural light. Enjoy the convenience of a powder room on the main level, enhancing the functionality of this home. Ascending to the upper level, you'll find the primary bedroom featuring two closets and a 4-piece-en-suite bathroom. Two additional bedrooms share another well-appointed 4-piece bathroom, accompanied by convenient laundry facilities. Venture up the stairs to the rooftop outdoor area, offering endless possibilities for creating your own summer sanctuary. For those craving outdoor space, a perfectly sized fenced yard awaits. Completing this exceptional property is a double attached garage, adding both convenience and security. Welcome home to comfort, warmth, and elegance. (id:51699)
3 115 Feheregyhazi Boulevard
Saskatoon, Saskatchewan
Quick possession available. Call for details. Proven floor plans 1532 Sq Ft. with bonus room! Semi-detached with front double attached garages. Only 2 stand alone homes available. The photos are from our showhome. Colours may vary in different homes. GST and PST is included with rebates assigned to the Seller. Partially finished basement means exterior walls framed insulated and vapour barrier installed. All landscaping and fencing will be completed. Call now or stop in this weekend! Showhome is #18 and open Saturday and Sunday 2-5pm. (id:51699)
254 Maningas Bend
Saskatoon, Saskatchewan
Welcome to 254 Maningas Bend! This 3 bedroom 3 bath townhouse has been well kept and is located in a prime location in Evergreen. Close to schools, park and all amenities. The main floor features 9 feet ceiling and laminate flooring throughout. Large windows provide tons of natural light in the spacious living room; The functional maple kitchen has high end finishes including granite countertops, soft close cabinets, stainless steel appliance package (range hood vents outside;)and a large eat-up island. There is plenty of cabinet space and a large walk-in pantry. A good sized dining area and 2-piece bathroom complete the main floor. On the second floor you will find 3 generous-sized bedrooms, 2 full bathrooms and laundry area. The master bedroom features a 4-piece ensuite and walk in closet. The basement has two windows and it is open for future development(The seller states that around $3000 spent in framing the utility room;). Private fenced backyard also offers a covered deck with natural gas BBQ hookup. There is also a single detached garage as well as an extra parking spot. Other features: central AC, humidifier, high efficiency water heater & furnace. Call to book a showing today! (id:51699)
409 100 Chaparral Boulevard
Martensville, Saskatchewan
Well-kept 2 story townhouse that offers 3 bedrooms 1 bathroom in Chaparral Ridge, Martensville. On the main floor you'll find your living room, kitchen and dining with access to a front porch perfect for morning coffee. Upstairs you have 3 bedrooms, a bathroom and laundry. The basement is open for development. (id:51699)
59 900 St Andrews Lane
Warman, Saskatchewan
Welcome to Westbow townhomes, where luxury living meets affordability. Our best-selling floor plan just got even better with the addition of a stunning bonus room, perfect for kids, a home office, or creating a space to unwind after a long day. As you enter, you'll be greeted by a spacious and open-concept design, complete with a cozy gas fireplace, stylish kitchen, and patio doors leading to your own pet-friendly fenced backyard with a covered deck. The kitchen features soft-close cabinets, quartz countertops, a tiled backsplash, and a pantry, making it a chef's dream come true. Make your way upstairs to the luxurious master bedroom, boasting vaulted ceilings and an en-suite that will leave you speechless. Featuring a tiled shower, soaker tub, and dual sinks, this bathroom is the epitome of relaxation. You'll also find a spacious walk-in closet, perfect for all your storage needs. The additional two bedrooms are also located upstairs, providing ample space for a growing family or downsizing couple. The basement has high ceilings and a large window, ready for your personal touch. With rough-ins for a future bath or wet bar, the possibilities are endless. You'll also enjoy the convenience of a double attached garage, concrete driveway, and a new home warranty. This complex is in the heart of Warman close to the golf course, shopping, schools, parks, and all amenities. At Westbow Townhomes, we believe that quality, comfort, and unique design should be accessible to everyone. Pictures are of a similar unit. Come and experience the epitome of luxury living without breaking the bank. Contact me today. (id:51699)
20 330 Haight Crescent
Saskatoon, Saskatchewan
Now available, #20 330 Haight Crescent in the sought after community of Wildwood. This charming townhouse-style condo boasts 3 bedrooms, 2 bathrooms, and a developed basement. Enjoy the tranquility of backing onto green space, with a secluded backyard featuring a beautiful storage shed and arbour. With plenty of comfortable living space, ample storage throughout, and a complex park just outside, this condo is both practical and inviting for a wide variety of potential buyers. This property is priced to sell, book your showing today! (id:51699)
46 5004 James Hill Road
Regina, Saskatchewan
Top floor unit! South facing balcony! Located at the back of the complex overlooking a quiet residential street! Look no further. This 2 bed, 1 bath, original owner condo is in mint condition. Entering through your own private entrance located on the side of the building, this top floor unit is bright and functional. Spacious living room & dining area. Good sized kitchen (appliances included), has a built in dishwasher & patio doors onto the covered balcony (BBQ included). Two good sized bedrooms, a 4 piece bath and in-suite laundry. Utility room provides extra storage. With 2 electrified parking stalls right out front, this condo is the perfect, affordable, personal residence or would make a great rental property as it's located in close proximity to all Harbour Landing's amenities with a quick drive to UofR & SIAST/Sask Poly Tech. (id:51699)
6 651 Dubois Crescent
Saskatoon, Saskatchewan
Affordable living opportunity at the brand NEW 'North Ridge Towns Dubois' Project in the growing community of Brighton! The North Ridge Towns Dubois is an exciting new concept with a variety of floorplans available located adjacent to Brighton Core Park offering many possible activities to explore. The 'Dione' is a 1329 sq ft 3 bedroom condo with balcony and double attached garage. With additional floorplan options available at different price conscious points, it's worth your time to stop in for a tour at this exciting new location. The craftsmanship is truly evident with features including high quality shelving in all closets, an upgraded trim package, vinyl plank flooring, and quartz countertops. This home also includes a heat recovery ventilation system, triple pane windows, high efficient furnace, and a stainless steel appliance package! Visit the showhome located on site (Unit 5) 5-8pm Mon-Thurs, 12-5 pm Sat/Sun. This brand new project may have the perfect home for you. GST/PST included in purchase price with any rebates to builder. Saskatchewan Home Warranty Premium Coverage. (id:51699)
507 103 Klassen Crescent
Saskatoon, Saskatchewan
Welcome to #507 - 103 Klassen crescent located in the Hampton Villas community of Hampton Village in Saskatoon. This 3 bedroom and 2 bathroom BUNGALOW style townhome is an excellent opportunity for first-time home buyers, young families, or retirees looking to avoid multi-level living. The townhome is within walking distance to both Catholic & Public elementary schools, parks, restaurants, & other amenities. Pets are allowed with some restrictions -- smaller dogs and cats under 25 lbs. The reasonable condo fees include water, contribution to reserve fund, insurance (common), snow removal, garbage, and lawn care. Recently painted, upgraded LVT flooring, granite countertops, 9' ceilings, covered exterior patio, hunter douglas blind package, central air conditioning, & all appliances included! There will be a public open house on Saturday April 20th from 1:00-4:00pm. Call today for your private viewing or additional information! (id:51699)
16 1600 Muzzy Drive
Prince Albert, Saskatchewan
Welcome to this beautiful 3 bedroom, 3 bathroom townhouse in the highly sought-after neighborhood of Crescent Acres. Situated within the Crescent Estates complex, this inviting home offers a perfect blend of comfort and convenience, ideal for both families and professionals alike. Upon entering, you are greeted by a spacious layout featuring a cozy living room that flows seamlessly into a well-appointed kitchen equipped with newer appliances and ample storage space. The main level also includes a convenient 2-piece bathroom, and plenty of storage space. Upstairs, the sleeping quarters comprise three generously sized bedrooms. The master suite is complete with a 4-piece ensuite bathroom and large windows allowing plenty of natural light. The additional two bedrooms are near the 4-piece bathroom, with easy access to the laundry facilities. Additional highlights include central air conditioning for those warm summer days and a partially finished basement that offers great potential for customization. The basement includes some framing, drywall, and bathroom rough-ins, ready for you to transform it into additional living space with a bedroom, a home gym, or entertainment area. Externally, the townhouse features a single-car garage plus additional space on the driveway for one more vehicle. The complex itself is noted for its abundant visitor parking and beautifully maintained grounds, providing a welcoming atmosphere for both residents and guests. Crescent Estates not only offers a peaceful residential setting but also enjoys proximity to schools, parks, shopping, and dining options, making it a prime location for convenience and enjoyment. Whether you're a first-time home buyer, downsizing, or looking for an investment, this townhouse is worth a look! (id:51699)
2 2855 Lacon Street
Regina, Saskatchewan
Looking for character and something unique? Welcome to #2 2855 Lacon St! Located in the desirable area of Dominion Heights (Connected to Douglas Park area), This ‘A’ frame style church was converted into condos in 1994 and offers a unique floor plan with flexible spaces to meet your needs. The property boasts exposed beams, custom steel & glass rail staircase and tons of character throughout. The main floor features a spacious kitchen with new fridge and a large dining area (that was previously uses as a formal living room). There is a handy bath/laundry room on the main with new stacked washer & dryer. The second floor offers a full 4pc bath and a living room (previously used as a bedroom) with a handy office nook and a garden door leading to a private balcony. The 3rd floor is currently used as the principal bedroom and offers a gorgeous vaulted ceiling and windows that offer light from both sides of the room. The basement is another flexible living space (currently used as a bedroom) with 10ft ceilings and lots of space... The options for this room are endless. The single detached garage is the icing on the cake. Don’t miss out on this fantastic opportunity! (id:51699)
4 66 Russell Drive
Yorkton, Saskatchewan
Pristine property! Retiring? Want to downsize? Don't want or have time for yard work? Maybe you like to travel? This property is perfect for the busy retiree, semi retired or the busy professional. The property is finished on both levels and offers 3 bedrooms, and 2 full bathrooms, and a den. Main floor laundry, double attached insulated garage with direct entry to the house. RV parking on side of property. The kitchen has plenty of cabinets and counter space for food prep, and an Island with eat up counter space. Dining room has direct entry to the back yard deck and yard. The spacious living room will accommodate your comfy lazy boy furniture. The bedrooms on the main floor are of a generous size, along with a large full bathroom with laundry facility. The lower level has even more living space to enjoy. Heading down stairs, you will find the perfect sized rec room , large bedroom, full bathroom, another room for a den/office, sewing room or games room. Utility room houses all mechanical with lots of extra space for a freezer, fridge. There is also lots of storage space on both levels. No compromise on living space with this property! The outside of the home offers the luxury of no yard work , small garden area if so desired and the ease of locking the door and go off to enjoy travel and visiting with family and friends. Call today to view this property (id:51699)
4764 Marigold Drive
Regina, Saskatchewan
Welcome to this beautiful 2 bedroom end unit condo with a single attached garage located in the desirable neighbourhood of Garden Ridge. This condo offers an open concept living room/dining room with vaulted ceilings and white kitchen cabinetry adding a modern touch to the main floor. The basement is developed with rec room and a 2 piece bathroom with laundry adding extra living and functional space to the home. Book your showing today! (id:51699)
4014 Castle Road
Regina, Saskatchewan
Step into this inviting 3-bedroom, 2-bathroom townhouse nestled within the charming confines of Whitmore Park. As you cross the threshold, you're greeted by a capacious living room seamlessly flowing into an elegant dining area. Adjacent to this culinary space lies a kitchen, thoughtfully designed for effortless entertaining, complemented by a convenient 2-piece bathroom on the main floor. Ascending to the upper level, discover three generously-sized bedrooms and a pristine 4-piece bathroom. The primary bedroom boasts a perfectly proportioned walk-in closet, adding a touch of luxury to everyday living. Downstairs, the basement awaits, housing laundry facilities and presenting a blank canvas ripe for your creative vision. Please note that the furniture is a rendering of what could be done with the space. (id:51699)
3071 Brighton Common
Saskatoon, Saskatchewan
NO CONDO FEES FOR THE FIRST 12 MONTHS! Welcome to our modern townhouse, proudly built by Homes By Dream. Enjoy the view of the pond and park from your front veranda. This townhouse is ready for you to call home. If you're looking for a low-maintenance lifestyle, then this is the home for you. Our double detached garage means that you'll never have to worry about finding parking on those cold winter days. The private fenced backyard is perfect for enjoying the sunny days on your south facing patio. Inside you'll find a bright and spacious kitchen with an island that is perfect for hosting gatherings of family and friends. The master bedroom has a huge window that allows an abundance of natural light in the space also a large ensuite that features a soaker tub, stand alone shower, walk-in closet and double sinks.You'll also find two more bedrooms on the upper level as well as a full bath and laundry.This townhouse is ready for you to call home located in the vibrant Brighton neighbourhood with large parks, walking paths, and waterways - all of which are perfect for enjoying nature right at your doorstep. Don't miss out on this beautiful home at a truly excellent price! Photos are from Show Suite. Under Construction. Projected completion Fall 2024. Call today for pre-sales. See Show suite at 3087 Brighton Common (id:51699)
71 Killarney Way
Regina, Saskatchewan
Located in Albert Park in a well established condo development with outdoor pool. Main level includes a functional and updated kitchen which includes all appliances. Dining room allows for a formal table and adjacent living room with direct access to fenced yard with patio. Second level includes three bedrooms, plus a four piece bath. Basement is fully finished and has been recently upgraded with new carpet in the rec/family room and den. Utility room also includes laundry and additional storage. (id:51699)
5 1060 Parr Hill Drive
Martensville, Saskatchewan
Here is a condo sure to impress with rare features not often found! Upon arriving you will notice a double wide driveway for 2 parking spaces PLUS the attached garage parking, room for guests and yourselves! The foyer is larger than most condos, has a big storage closet, direct entry to your garage and also access to your basement. The grand living room is just that... grand! With 12 foot ceilings and large windows allowing for an abundance of natural light, this space is sure to impress. Going up a few stairs is your kitchen/dining area that overlooks the open living room below. The kitchen is outfitted with quartz counters and all appliances are included. There is also a 2 pc bathroom on this level for added convenience. The top floor conveniently hosts 3 bedrooms and 2 full baths along with top floor laundry. The primary bedroom has a nice walkin closet, huge space, and a 4 pc bath. This condo has everything you need! It is located a short walk from the local schools and right beside a quaint pond with walking trails. This condo is vacant and ready for a new family, contact a Realtor today to schedule your private viewing! (id:51699)

