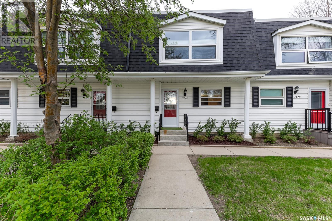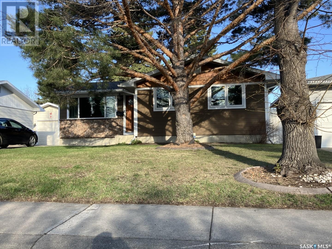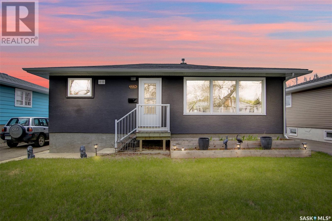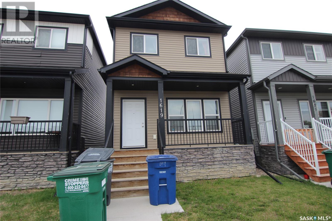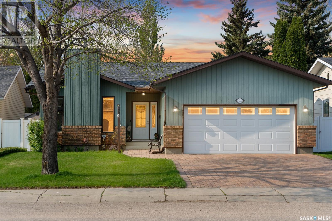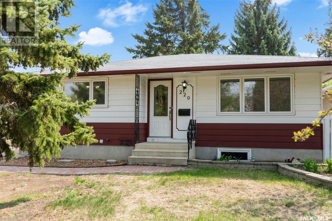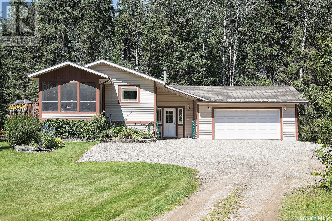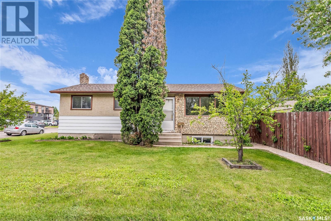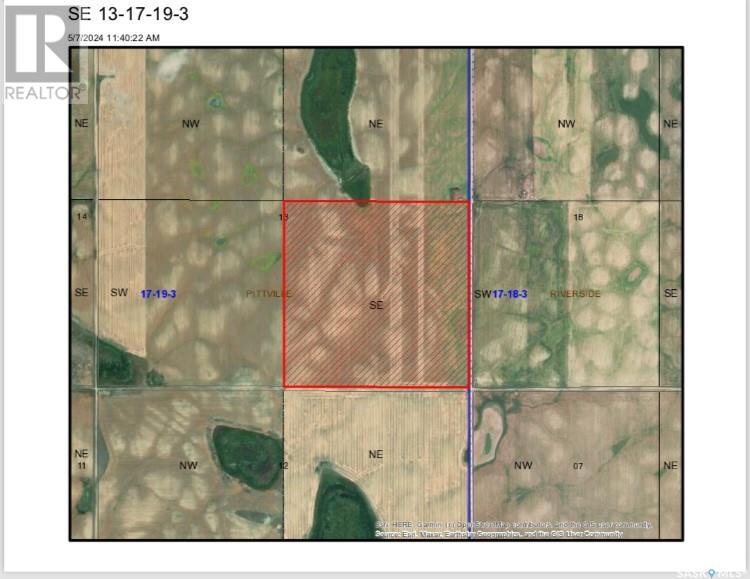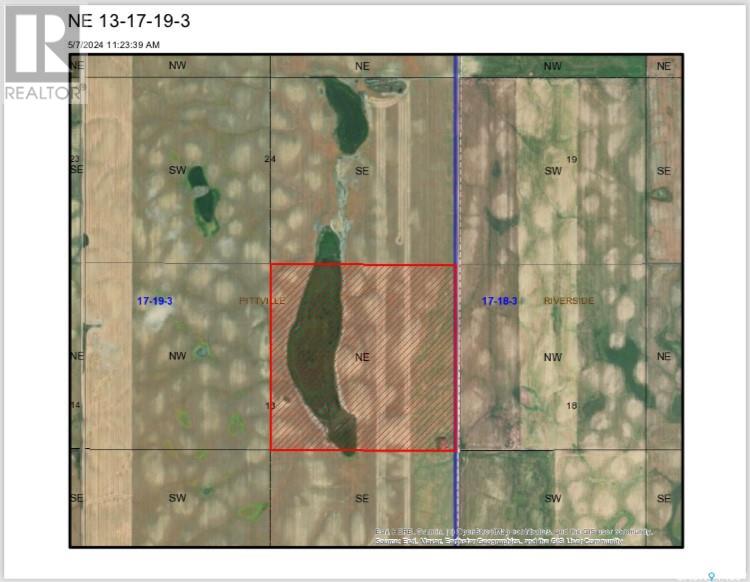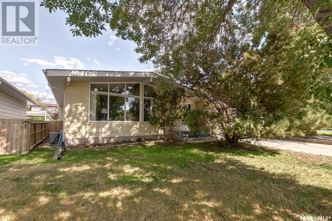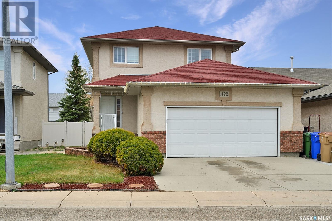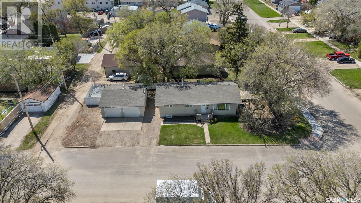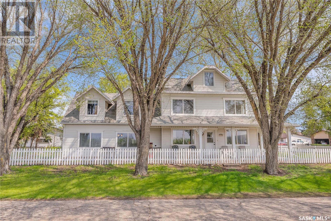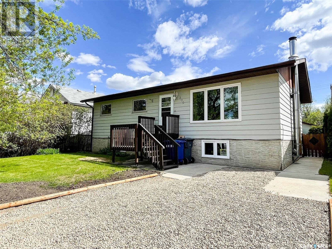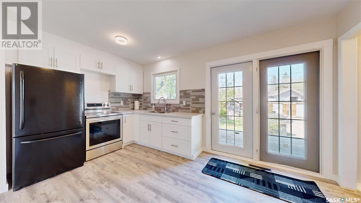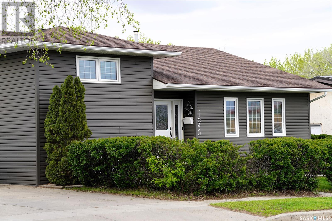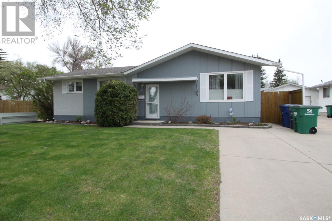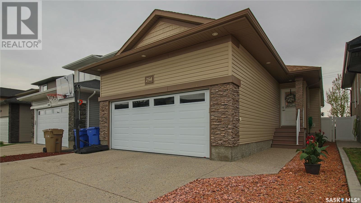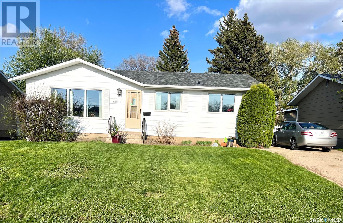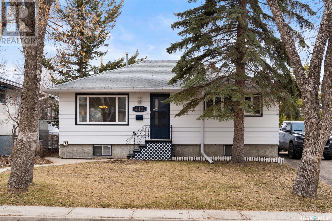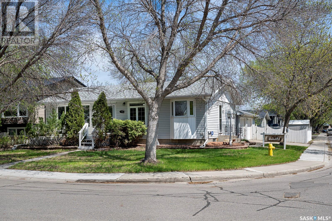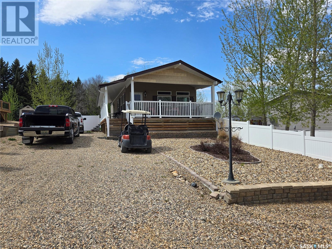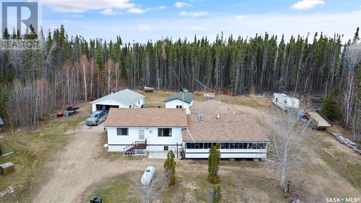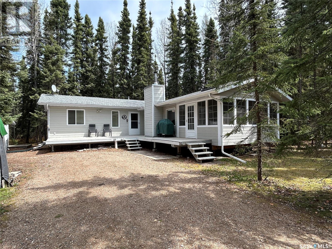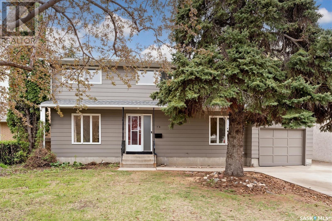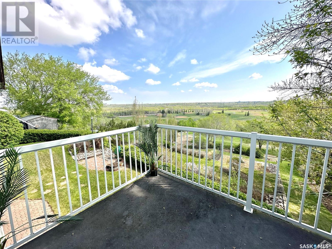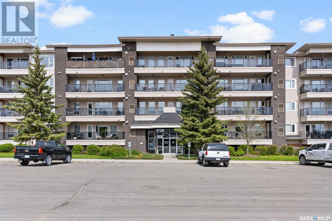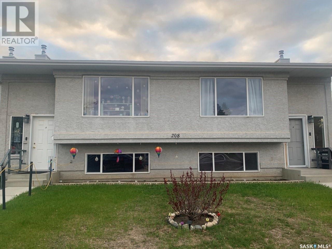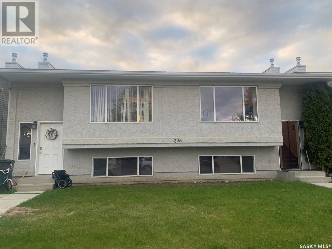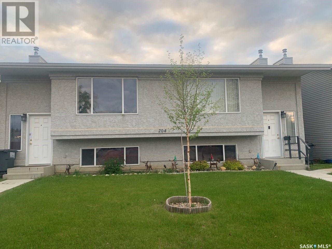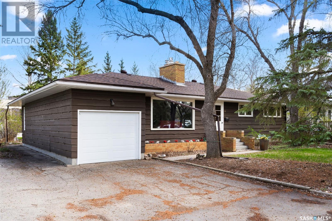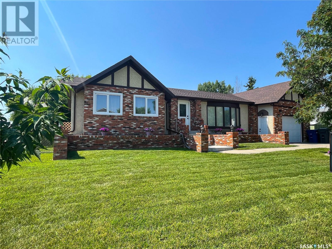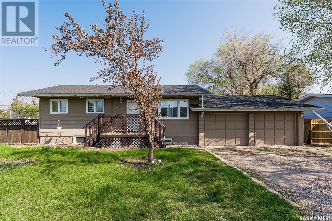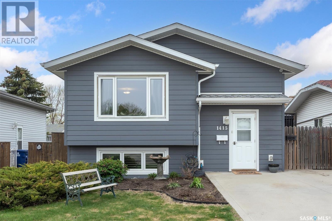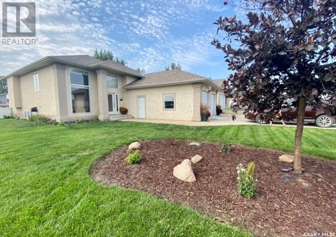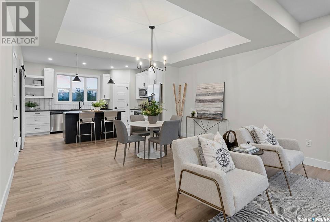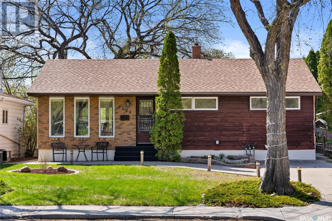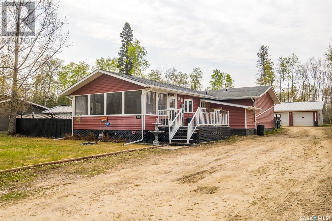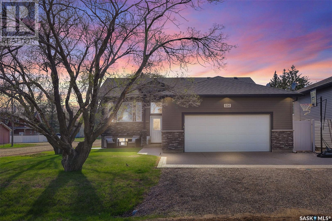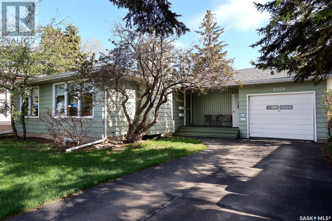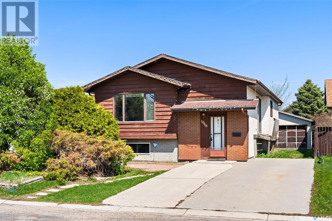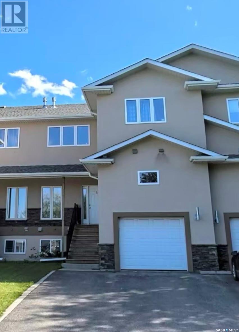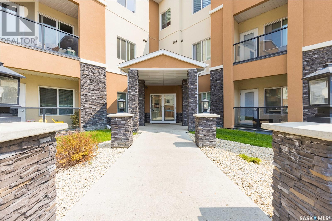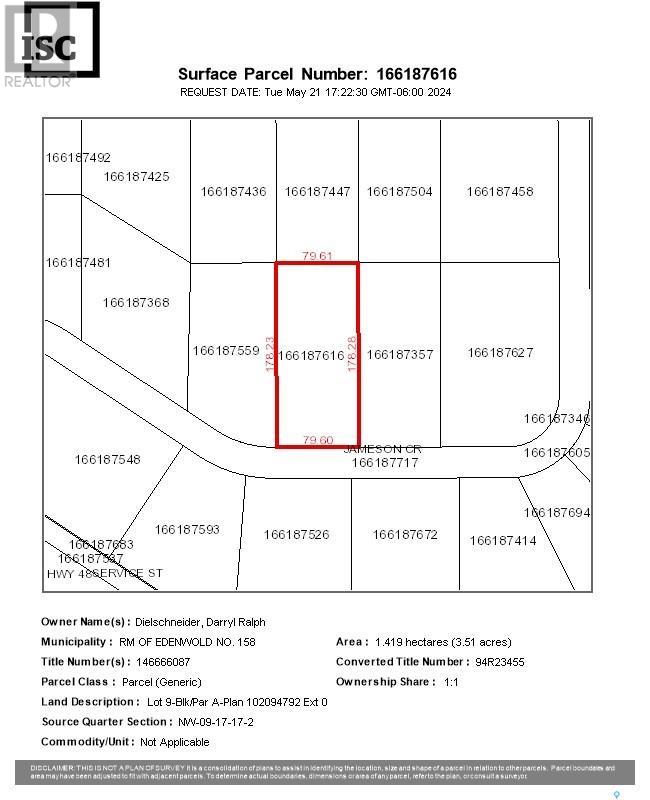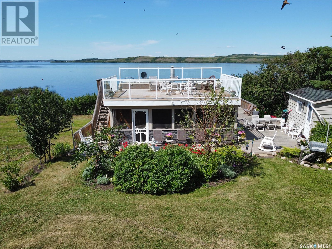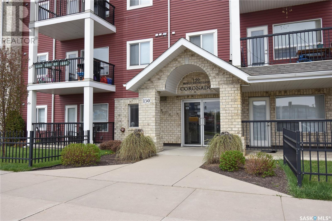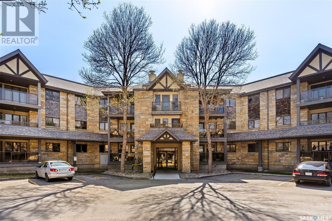4725 Pasqua Street
Regina, Saskatchewan
This modern, extensively renovated Open Concept 3 bedroom, 2 bathroom, 1334 sq. ft. 2 storey townhouse is a must see! It offers a single detached garage and is backing the courtyard with a heated pool. Beautiful new kitchen features white shaker cabinets, eat-up bar, glass tile backsplash, granite countertops, stainless steel appliances and fridge with water/ice feature. The kitchen overlooks the spacious dining room with vinyl plank flooring, gorgeous light fixture and glass railing. The large living room boasts large patio doors/windows that leads to a private deck area, surrounded by PVC fencing & only steps away from the outdoor pool. New 2 pc main bathroom with modern vanity completes the main floor. The upper level features a large Primary Bedroom with double closets, large windows & plush upgraded carpeting. The upstairs 5 pc main bathroom featuring 2 sinks, modern vanity and mirrors, new light fixtures, tub surround with glass sliding doors & has door open to master bedroom & one to the hallway. Two additional good sized bedrooms completes the second floor. The basement has been updated with a cozy rec room with wainscoting & plush carpeting. The laundry/storage room includes a new washer & dryer as well as a handy laundry sink. Upgrades also include; water softener, RO system in 2021 that came with an 8 year warranty, newer windows, furnace, back flow valve, interior doors & trim, closet doors, crown molding, custom blinds through “Blonde & Brunette Blind Co.” & more. Move-in ready in such a great south end location… it won’t last long. (id:51699)
133 Dalhousie Crescent
Saskatoon, Saskatchewan
Located on a quiet crescent in west college park. This cozy bungalow has three bedrooms and full bathroom up with an additional bedroom and 3 piece bathroom in the basement. Many renovations over the years including full exterior remodel with styrofoam insulation, hardy board siding and triple glaze low-e windows. New interior doors and trim. 30 year shingles replaced approximately 11 years ago, newer water heater and appliances updated in the last five years, also brand new air conditioner unit in 2024 with ten year warranty. This home also features a wet bar in the basement, underground sprinklers front and back, and landscaped yard with large deck, patio/fire pit area with and abundance of perennials and mature trees. Lane access to a heated and insulated shop/garage. Great location within walking distance to convenience store, restaurant, pharmacy and transit. Close proximity to schools, child care and parks! (id:51699)
2728 Montreal Crescent
Regina, Saskatchewan
Welcome to 2728 Montreal Crescent in Regina Saskatchewan, located in one of the best areas of the city very close to Wascana Park. This 900 square foot 3 bedroom 2 bathroom 1954 built home is a quick walk to The Saskatchewan Science Center, Candy Cane Playground, a grocery store, restaurant and other convenience items. The main floor has a large-eat in style kitchen with ample cabinet space. The living room windows face east allowing plenty of natural light. Throughout the main level is upgraded laminate style flooring. Two bedrooms and the main bathroom make up the balance of the main floor. Downstairs there is a large rec-room additional bedroom as well as another three piece bathroom and kitchen area. This home sits on a large 6000 square foot lot with lane access. This is a great location for those who enjoy being close to the park and downtown but still want to be on a quiet family street. This home has potential for a basement suite with a separate downstairs entrance. (id:51699)
1619 Richardson Road
Saskatoon, Saskatchewan
Great home for a first time buyer or family; 3 bedrooms and 2.5 baths. Attractive verandah in front; going inside you’ll find laminate and tile floors with a large kitchen, island and corner pantry; appliances included. Nice size master bedroom has walk in closet and an ensuite with double sinks. Convenient 2nd floor laundry. There is a double garage in the back, with a fully fenced yard. Central air conditioning included! (id:51699)
123 Wilkinson Crescent
Saskatoon, Saskatchewan
Welcome to your dream family home in the heart of Forest Grove, Saskatoon, SK! This spacious 5-bedroom bungalow is perfect for a growing family, offering ample room for everyone and multiple areas for gathering and entertaining. Home Features: Generous Living Areas: Enjoy large gathering spaces both upstairs in the cozy living room and downstairs in the entertainment area complete with a wet bar. Outdoor Oasis: The private, well-treed backyard is perfect for family barbecues, kids' playtime, and quiet relaxation. Recent Upgrades & Energy Efficiency: This well-maintained home boasts a brand-new furnace (2024), new shingles (2023), and high-efficiency triple-pane windows. The 2 x 8 (R2000) exterior walls ensure excellent insulation. Spacious Garage: The 10' ceilings in the garage provide ample space for storage and vehicle maintenance. Location Benefits: Proximity to Schools: Located near top-rated schools such as Forest Grove School and St. Volodymyr School, making the daily school run quick and convenient. Recreational Facilities: Close to parks like Forest Grove Linkage Park and the expansive Forestry Farm Park & Zoo, offering plenty of outdoor activities and family fun. Shopping and Amenities: Just a short drive to shopping centers, grocery stores, and dining options, ensuring all your needs are easily met. University Access: A convenient location for families connected to the University of Saskatchewan, with easy access down Central Avenue and Preston Avenue. This Forest Grove bungalow combines modern comforts, a family-friendly layout, and a prime location. It's more than just a house; it's a home where memories are made. Come and see why this property is perfect for your family! (id:51699)
229 Campion Crescent
Saskatoon, Saskatchewan
Dreaming of the perfect turn-key home at an affordable price in Saskatoon? You’ll be blown away by the value of this conveniently located bungalow nestled among mature tree lined streets on quiet Campion Crescent in College Park. Featuring 3 bedrooms and 1 bath on the main with a 1 bedroom non-conforming basement suite perfect for a growing or multi-generational family. Built in 1972, this 1,041 Sq. Ft. home has a bright and spacious interior with fresh paint throughout, some updated windows, central air conditioning, and a newer water heater (2022). Outside, you will find ample room for solitude or entertainment on this park like 55' x 110' lot with mature trees and vegetation, an interlocking brick patio and driveway, garden space, shed, and single detached garage providing a total of 3 off-street parking spaces. Located in an established, family friendly neighbourhood within walking distance of the Goblin's Grill restaurant, corner store, playgrounds, Dr. Gerhard Herzberg Park, Ecole Cardinal Leger Catholic School, Ecole College Park School, Evan hardy Collegiate, and so much more. Call your favourite Realtor to schedule a private viewing today. (id:51699)
469 Beaver Street
Christopher Lake, Saskatchewan
Immaculately maintained 1240 sq. ft. 3 plus 1 bedroom bungalow on beautifully landscaped and manicured 2.5 acre lot. Open concept kitchen dining living room with vaulted ceiling throughout and abundance of newer windows natural gas fireplace and garden doors from dining area onto a south facing screened in deck (12 x 12) anchored by a functional kitchen with numerous oak cabinets, island, work desk , walk in pantry , built in dishwasher, rangehood and stainless steel appliances all come together to form a functional cozy light filled great room area. A generously sized primary bedroom with 3-piece ensuite, principal main floor bathroom has oak vanity and Boeing style tub and shower. Basement features spacious family room , den , recreation room, cold room, laundry room , 4 piece bath, with newer natural gas forced air furnace and 2 hot water heaters, one for domestic water and one to provide in floor heat in the front foyer ceramic tile entrance and the entire basement floor. In floor heat lines are in the floor of the attached 24 x 24 insulated garage but these lines have never been hooked up (please see P.C.D.S.). The yard features a firepit area, a beautiful water feature which can be viewed from the screened in portion of the deck or the lower portion of the tiered deck (13 x 14). 2 storage sheds and plenty of parking for vehicles and toys adjacent to the garage. The home and property are a pleasure to show. 15 minutes to Christopher or Emma Lake, half an hour to Waskesiu or half hour into Prince Albert all on paved roads makes the location the best of all worlds. (id:51699)
197 Acadia Court
Saskatoon, Saskatchewan
Great family home here with 3 bedrooms up and one bedroom down. Basement has a wet bar and a gas fireplace in family room. Furnace and water heater both replaced in 2022. Fenced yard with access to the double detached garage. Room for cars on driveway in front of garage as well. Main floor shows well with updated flooring, paint and euro kitchen. Some photos are from before tenants moved in. Be sure to browse the photos and then reach out to book your private showing before it is too late! (id:51699)
Rm # 169 Se 13-17-19-3
Pittville Rm No. 169, Saskatchewan
Excellent farming quarter suitable for a variety of cropping rotations (id:51699)
Rm #169 Ne 13-17-19-3
Pittville Rm No. 169, Saskatchewan
Excellent farming quarter suitable for a variety of cropping rotations (id:51699)
4641 Pasqua Street
Regina, Saskatchewan
Spacious and well maintained, this solidly built bungalow is fully developed and offers lots of room for the growing family. A large foyer with hardwood flooring welcomes you to enter the bright and open living room and formal dining room featuring a vaulted ceiling and huge front window. The kitchen has ample white cabinetry with tile backsplash, white appliances and lots of room for casual dining. There are three bedrooms and an updated four piece bath on the main level – the primary bedroom has a convenient two piece ensuite. Additional living space continues into the fully developed basement that offers a spacious recreation room with corner fireplace, a den, fourth bedroom and a three piece bath. A separate laundry room and large utility room have good storage space. This home has central air conditioning and newer PVC windows throughout. The fully fenced backyard has a large patio where you can enjoy the mature landscaping and privacy. A single attached garage and concrete driveway allows for ample off street parking. Located in a family friendly neighbourhood, close to school, parks and shopping. (id:51699)
1122 Carrick Crescent
Regina, Saskatchewan
Welcome to this very well kept original owner two-story in Creekside, this home features 4 bedrooms and 4 baths, hardwood floors on main, living room with gas fireplace, kitchen has large separate eating area, huge island with sink, dishwasher and eat up bar, walk-in pantry stainless appliance package, tile backsplash main floor laundry & two-piece bath finish off the main, direct entry to garage which is insulated, boarded, painted and stippled, second floor has three very good bedrooms, four-piece bath, primary bedroom has 4 piece en-suite with jetted tub and walk-in closet, fully finished basement features large family room, three piece bath, bedroom, furnace & storage area, fenced backyard, home has high efficiency furnace, central air conditioning, air-to-air exchanger, underground sprinklers on timers, maintenance-free fence, E & O.E. (id:51699)
117 Dunlop Street
Saskatoon, Saskatchewan
Great value with revenue potential on this 1135 sq.ft. bungalow with 1-bedroom non-conforming suite on a 120'x50' corner lot in Forest Grove, with short commutes and nearby bus routes to the U of S, Royal University Hospital and future Sask. Polytechnic campus. Close to Forest Grove & St. Volodymyr schools, parks, shopping & the Sutherland business district. Open-feeling main floor layout with large living area, upgraded maple kitchen & hardwood flooring throughout. Lots of cabinetry & counter space in the kitchen with unique layout, stainless steel appliances, gas cooktop, built-in oven & corner pantry with lots of storage space. Main floor bathroom upgraded with tile flooring & jetted soaker tub. 3 bedrooms upstairs, 2-piece ensuite off primary bedroom. Newer PVC-frame windows throughout main floor. Main level features a patio door to the back yard area, completed with a large 2-tiered deck space & newer fencing. Another rear entrance provides separate access to the non-conforming 1-bedroom basement suite, which is complete with kitchen/dining area, living space, and newer egress window in bedroom area (no closet in bedroom). Shared laundry in utility area separate from basement suite. Large 24'x26' heated & insulated detached garage, plenty of parking spaces including a spot beside the garage that could be used for RV/trailer parking. Lots of value here, don't miss out! (id:51699)
115 1st Avenue W
Vanscoy, Saskatchewan
Beautiful Updated Character Home! This spacious 2 ½ storey house has been completely upgraded to modern function while still maintaining its original charm and character. A perfect blend of modern and classic, this well-built home features 2290 sq ft, a grand entrance, a huge sunken living room with in-floor heating, a fantastic gourmet chef’s kitchen with a pantry and plenty of cabinets. The spacious adjoining dining room is surrounded by large windows and a high ceiling, providing an abundance of natural light. The main floor also has a large mud room, bathroom and laundry. The upper level features a lovely master bedroom with lots of room for a sitting area, a good sized second bedroom and a nice bathroom with a claw foot tub and separate shower. A great second level bonus room that’s open to the main level and offers the perfect place for a family room or den. The open third level is an amazing oversized bedroom with lots of windows in every direction and could also be an excellent studio or home office space. A good solid lower level with concrete foundation and lots of storage. Upgraded exterior, plumbing, wiring, furnace, water heater and newer central air conditioning. Enjoy the country views from the mature private fenced yard that includes a deck, patio, fire pit, fish pond, tree house and lots of perennials. Located in the town of Vanscoy, just minutes from the edge of Saskatoon and close to Pike Lake Provincial Park. (id:51699)
506 2nd Street W
Meadow Lake, Saskatchewan
Look no further! Great location, close to schools and walking distance to down town. Built in 1986 this 4 bedroom, 2 bathroom bungalow has a great layout at 1040 sq ft. The home is welcoming with earthy tones giving off a comfortable vibe; you will feel it the moment you walk through the door. Many recent updates such as shingles on house and double detached garage in 2015, fence in 2017, basement windows in 2016 along with some main floor windows to, water heater 2024, New sewer lines 2018, new water lines 2024 as well as basement carpet, trim and 3pc bathroom. A lot of big ticket items are done for you already saving you money, time and peace of mind. House has a wood stove, roughed in central vac, main floor laundry and plenty of great storage. 24’x26’ fully insulated garage has 2 overhead doors, 220 plug and separate room for workshop or gardening/hobby room. Yard has a cozy firepit area and an east facing deck. If you’re looking for a great house, in a great area don’t hesitate on this one! (id:51699)
3106 Avonhurst Drive
Regina, Saskatchewan
Wonderful move in ready home in Coronation Park. Upon entering you will notice a roomy living room that is light and bright. Right next to it is the fully updated modern eat in kitchen with double doors to the back deck. Down the hall are 3 bedrooms and a beautifully updated bathroom. The basement is partially finished with a large recreation room, kitchenette with sink and fridge, a 4th bedroom and another room that could be used as an office, gym, or playroom. All the basement needs is a bit of finishing touches. However there is a fully finished 2nd updated bathroom in the basement. The laundry utility room includes a high efficient furnace and a newer panel box. Outside the home has a large yard which can fit 3 vehicles in the front driveway. The fully fenced backyard also has a gate that can be opened into the yard from the alley for more parking – maybe an RV or you can even build a garage. There is a back deck, patio, and firepit area. Recent updates include – new updated kitchen, all main floor flooring, fully painted main floor, all new baseboards, exterior front and back doors, some newer windows, newer panel box, hi efficient furnace, and shingles within the last 10 years. Coronation Park offers elementary and high schools (Public, Separate, and the Regina Huda School), shopping, restaurants, etc. This is a great home to get into the market with the possibility of finishing the basement to have rental income. (id:51699)
1645 3rd Street
Estevan, Saskatchewan
This home is located across from Westview school. The back of the home has a walk out that leads to the back yard. The rear yard overlooks the valley and has a double finished detached garage. The home looks like new with recently upgraded siding, soffitt, facia, shingles, and windows. You enter the home into the front living area with an entry that leads to the lower levels. The upper level has the kitchen that overlooks the back yard. There is also 3 bedrooms and a full bathroom on this floor. The first floor down has a bedroom, storage room, living room and bathroom. The lowest level is a large finished open bonus area. (id:51699)
344 Simon Fraser Crescent
Saskatoon, Saskatchewan
Here is a great home in a family-friendly neighbourhood. This home has been exceptionally well-maintained and updated. From the front entrance, you will immediately notice the calming decor. Ceramic tile flooring at the front entrance. Spacious living room and dining room with garden doors off the dining area that leads to the south-facing deck which overlooks the private backyard. The U-shaped kitchen has numerous cabinets, pantry and stainless-steel appliances. Three good-sized bedrooms and a 4-piece bathroom all tastefully decorated. Laminate flooring throughout most of the main floor and lower level. The lower level is fully developed with a large family room which features an entire wall of storage cabinets, a guest bedroom, a 3-piece bathroom and a laundry room. Off the lane is a detached 28' x 24' heated garage with 2 - 8' overhead doors and space to park in front of the garage. Additional parking is available at the front of the house on the concrete driveway. The backyard is completely fenced, with underground sprinklers in the front and back. The home has central air conditioning and a central vac system. Located just a few blocks from College Park Public School, Cardinal Leger Separate School and Evan Hardy High School. Easy access to 8th Street shopping and Circle Drive. (id:51699)
254 Shillington Road N
Regina, Saskatchewan
Welcome to 254 N Shillington Road. This 1163 square foot 5 bedroom, 3 bathroom bungalow has been meticulously cared for and it shows throughout. The main floor has a custom open concept design and beautiful vaulted ceilings. As you walk in you are welcomed by a large foyer and bright living area with gas fireplace, hardwood floors and pot lighting. The chef's dream kitchen is highlighted by exquisite Calcutta Gold quartz counters and hearing bone tiled backsplash. The island includes an undermount double sink, fashionable pendant lighting, built-in dishwasher and a breakfast nook perfect for the morning coffee. The custom cabinetry and corner pantry are a real treat and you won't run out of space to store all of you kitchen items and more! This space also comes with a full stainless steel appliance package including an induction cook top. The dining area is a great size and will easily host the entire family. This kitchen and dining area feature that same quality hardwood flooring that you find in the living room. Down the hall are 2 nice sized bedrooms and a full 4 piece bath. The primary bedroom is located at the back of the house offering that extra level of privacy. This large-scale room includes a double closet and an additional full 4 piece bath. The basement is fully finished with a substantial rec room area (plumbed for a wet bar), 2 additional bedrooms, another full 4 piece bath and a super clean laundry/utility room. The back yard is very inviting offering a pressure treated deck, shed, is fully fenced and it offers great views of the Saskatchewan landscape as there are no neighbours behind you. The exposed aggregate driveway leads to the double attached garage that is fully insulated and has direct entry into the home. This property shows 10 out of 10 and should not last long in the very competitive spring market. (id:51699)
11 Macdonald Crescent
Swift Current, Saskatchewan
Welcome to 11 Macdonald Crescent. This charming bungalow is in a fantastic location. It is situated close to the Elmwood Golf Course, Iplex, ball diamonds, walking trails and the dog park. This mature lot is fully fenced and opens to alley, A great place to host friends or for relaxation. It also has no neighbours behind it. This home boasts many updates and features beautiful flooring throughout the main floor. The main floor has a very bright and inviting feeling. It is made up off kitchen, dining and living room area as well as three bedrooms and a fully updated 4 piece bathroom. The basement offers potential for updates or perhaps you will appreciate the retro vibes going on. It also includes an extra bedroom, bathroom, laundry (utility room) and lots of storage. This is a great home in a family friendly area that you wont want to miss. (id:51699)
412 Mullin Avenue E
Regina, Saskatchewan
Perfect for a first time buyer, this cute bungalow is conveniently location near Wascana Park with a short commute to downtown. With two bedrooms up and one down, this home is well laid out with large South facing windows bringing in natural light. An oversized window was installed in the back bedroom to allow for more light and view of the backyard. The main floor has been painted in recent years. Downstairs, you'll find an additional bedroom, three piece bathroom and rec space. The basement has tall ceilings and large windows. Plenty of storage space with a large utility/laundry area. Outside, you'll find a spacious backyard with an updated chain link fence, shed and an oversized single garage with access from the alley. Previous listing/seller states the following updates: 2017 – portion of sewer line replace, eaves trough on garage. 2018 – leaf guard on eaves troughs, 2016 – shingles on garage & shed, 2013 – oversized window in 2nd bedroom. 2011 – front window, main floor toilet & sink. 2008 – shingles on house. Overall, a well-kept home in a great location. (id:51699)
106 Boucher Crescent
Regina, Saskatchewan
Welcome to this renovated and move-in ready, 1040 square-foot bungalow located in Argyle Park. As you enter the home, you find a fully renovated kitchen, complete with maple cabinetry, plenty of cabinet space & pantry, tiled backsplash and includes all the appliances. The kitchen flows directly into the living room past a cozy dining room area and the living area features an abundance of natural light, has laminate flooring and the whole main level boasts upgraded windows. The main floor houses the primary bedroom, a second bedroom and currently is home to a laundry area with doors heading directly out to a large back deck. Note that this current laundry area could be converted into a third bedroom if desired. Completing the main level is a full four piece bathroom complete with an upgraded vanity, has half tiled walls and is an ample size. The lower level is highlighted with a large L shaped recreation room, has a three piece bathroom and provides a third bedroom for more living space. The backyard allows for plenty of outdoor entertainment which includes a large two tiered deck, a separate fire pit area, plenty of grass for the kids to play, garden area and a conveniently located shed for extra storage. The oversized double garage is a dream, is boarded and heated and makes for a great workshop. Other notable upgrades to this home include shingles on both the home and garage, upgraded furnace and A/C and was relandscaped with underground sprinklers installed in the backyard recently. This house is just steps away from a path that leads to a large park and is walking distance to two elementary schools. (id:51699)
33 Finch Crescent
Thomson Lake, Saskatchewan
Need to de-stress? This could be the answer! This immaculate , cottage style mobile home still smells brand new, and is move-in ready! The 1000 sq. ft. two bedroom home features large windows, on all four sides, and a professionally designed, spacious two sided covered deck. This home is secured down with steel post pilings, plus the skirting is fully insulated. The front yard offers low maintenance xeriscape landscaping, and the fully fenced back yard has an underground sprinkler system to water the lawn. There is also a golf cart garage, with back alley access, close to the golf course. Upon entering the front door, you'll discover an open concept living/dining/kitchen combination that boasts vaulted ceilings, that just open up the whole space! The kitchen features gorgeous maple cabinetry, with LOTS of drawers, plus a cozy breakfast bar. The primary bedroom is at the far end of the home, for privacy, plus there is a second bedroom, and a four piece bath, with the laundry area across the hall. There is central air conditioning for those really hot days!! Note: All furniture is included!! This home shows pride of ownership, and is located on a thoughtfully planned crescent, minutes away from all the Park's amenities. Thomson Lake Regional Park was recently awarded " Park of the Year" for 2023, and offers a 9-hole golf course with a Club House, concession, mini-golf, outdoor swimming pool, fishing, boating, driving range, and of course, the perfect place to RELAX! Come see this special home today!! (id:51699)
12 Lakeview Drive
Weyakwin, Saskatchewan
Located at the prestigious Ramsey Bay, 12 Lakeview Drive in Weyakwin Lake, Saskatchewan, offers a unique opportunity as the largest and most desirable lot in the area, complete with potential for subdivision. This property is perfectly poised for those looking to invest or craft their dream lakeside escape. The cabin, spacious enough to comfortably accommodate large gatherings, is ideal for both entertaining and expansive living. Nestled in a region celebrated for top-tier outdoor activities, Weyakwin Lake is a haven for hunting, fishing, and snowmobiling, making it a paradise for adventure seekers and nature enthusiasts. This property is also conveniently situated a short drive from Waskesiu and Prince Albert National Park, as well as close to La Ronge, adding even more allure with easy access to additional recreational options and natural beauty. Included in the sale is a large double detached garage, equipped with tools that could be included with a favorable offer. Potential buyers should note the opportunity to acquire a dock, although this is subject to application and not guaranteed with the sale. Don’t miss out on the chance to own this versatile cabin with vast potential, ideal for those ready to immerse themselves in a lifestyle of tranquility, privacy, and adventure. Contact your favorite realtor today for more information. (id:51699)
37 Saskatchewan Drive
Candle Lake, Saskatchewan
Located at the end of a no through street, this property is the ultimate in privacy and relaxation. Sitting on an approximate 1/2 acre lot. Total sq footage is 1120sq ft which includes the sunroom. This 3 bedroom, 4 season cabin has had many upgrades. The high efficiency furnace is 2 years old. The kitchen cabinets were recently replaced. Heated by natural gas forced air and a wood fireplace which is high efficiency RSF plus electric heat for back up if needed. Central air for those hot summer days. The three season sunroom is very special. Whether you are cooling down after a day at the beach or entertaining your friends you can enjoy the 4 x 4 ft sky light to star gaze or watch the beautiful northern lights. You will find the sunroom a magical place! This cabin is south facing with a large deck which can be enjoyed even on cool days. Included is a large electrified shed plus a fully insulated and electrified bunk house. Finally, there is a a 12 x 24 cover tech enclosure to shelter your boat for winter storage. There is natural gas hook up to bbq. New shingles installed in 2019. Custom honeycomb shades. This turnkey property ticks all the boxes at an affordable price. Water is a 850 gallon holding tank and septic size is 1200 gallons. High speed sask tel wifi works great if working from your cabin or streaming. Located just 5 minutes from the golf course plus a short walk to the Candle Cove Marina. Everything you need is available to start enjoying this cabin with your family and friends. (id:51699)
78 Leddy Crescent
Saskatoon, Saskatchewan
Welcome to 78 Leddy Crescent in the desirable West College Park neighbourhood. This charming 1776 sqft two-story home has four bedrooms on the upper level and is situated on a fantastic treed lot in a prime crescent location, offering both privacy and convenience. You'll be close to schools, shopping centers, and other amenities. The home features a bright, spacious floor plan perfect for family living. The main floor consists of a large foyer, a living room with patio doors to the south-facing deck, a spacious dining room, a cozy kitchen, renovated in 2002, which boasts maple cabinetry and modern appliances, including a dishwasher replaced in 2021 and a stove in 2019. The main floor also has a den, rear entry and a 2pc powder room. The upper floor has 4 large bedrooms, a primary bedroom with a walk-in closet and 2pc ensuite and a full main bathroom. The basement is developed with a family room, games area, den, large storage cabinets, shelving and utility area. The house has seen several other updates to ensure comfort and efficiency, including a new roof in 2016, a water heater in 2016, and central air conditioning installed in 2020. The electrical system has been updated with a new 100amp panel, plugs, and switches in 2015. The upper bathroom received a new tub in 2013, and for added convenience, the laundry was relocated to the main floor den in 2019. This home offers plenty of space and potential to make it your own, priced to add your own cosmetic updates, all while being nestled in a great community. Don't miss the opportunity to make 78 Leddy Crescent your new address! (id:51699)
9 1st Street E
Battleford, Saskatchewan
Nestled in a quiet cul-de-sac and surrounded by nature's beauty, this unique family home delivers 1172 square feet of living space, offering a tranquil retreat with captivating views of the river valley, showcasing the “Battleford Flats Park” and the picture-perfect old Battleford bridge. As you step inside, you’re greeted by comfort and modern elegance. There is a custom kitchen with beautiful hardwood cabinets, updated appliances, and a nice space for a dining room table. The open-concept main living area flows seamlessly into the large living room where you can take in the view. The main level also houses a bedroom and 3-piece bath, as well as a spacious primary bedroom overlooking with a private balcony overlooking the river valley, and completed with a 2-piece ensuite and walk-in closet. The walk-out basement features a large rec room, two good-sized bedrooms, and a 4-piece bathroom. The furnace and water heater were recently updated, and the house has central air so you can beat the Saskatchewan heat! This property has a paved double car driveway, RV parking, and a single-car garage with access into the house off the main living area. Most of the windows in the house have been updated in recent years, and newer shingles ensure peace of mind. The backyard is an outdoor paradise - it is the perfect spot for your morning coffee and a place to just sit back and enjoy nature. As an added bonus, there is a unique workshop below the deck! Here’s your chance to embrace the joy of family living amidst the breathtaking backdrop of the river valley and its beautiful vistas. (id:51699)
303 102 Kingsmere Place
Saskatoon, Saskatchewan
Welcome to 102 Kingsmere Place Unit #303, located on the corner of Kingsmere and Taylor Street. Just minutes from the Wildwood Golf Course, Lakewood Civic Centre, multiple parks, and strip malls. This complex offers an amenities room, underground parking with one stall, and plenty of outside parking for guests. This two-bedroom, two-bathroom, 951 sqft condo is located on the third floor facing south/west, perfect for enjoyable morning coffees on your deck. Entering the unit, you will first notice the abundance of sunlight coming through the multiple windows in the unit. Equipped with in-suite laundry, forced-air natural gas heating, and an AC unit. Some key features include the two 4-piece bathrooms, the two primary bedroom closets, and a storage locker for all seasonal things. A new dishwasher was bought in 2022, as well as the washer/dryer combo in 2023. This complex is well sought after, so call today and let's book your private tour. (id:51699)
208 Imperial Street
Saskatoon, Saskatchewan
Investor's dream property! This property has been leased for over 10 years to the same tenant(s). It has been cared for and maintained to perfection. It is a guaranteed revenue stream for those looking to invest. Tenant pays all utilities. This great up/down duplex has living room, kitchen and dining as well as a 3 pc bath on the main floor and 3 bedrooms and 4 pc bath downstairs. This location is perfect for families with kids as it is on a cul de sac and has very low traffic. Close to schools, grocery and all amenities, this is a great location. If you are looking for the perfect investment, it's right here. Call to book your viewing soon! (id:51699)
206 Imperial Street
Saskatoon, Saskatchewan
Investor's dream property! This property has been leased for over 10 years to the same tenant(s). It has been cared for and maintained to perfection. It is a guaranteed revenue stream for those looking to invest. Tenant pays all utilities. This great up/down duplex has living room, kitchen and dining as well as a 3 pc bath on the main floor and 3 bedrooms and 4 pc bath downstairs. This location is perfect for families with kids as it is on a cul de sac and has very low traffic. Close to schools, grocery and all amenities, this is a great location. If you are looking for the perfect investment, it's right here. Call to book your viewing soon! (id:51699)
204 Imperial Street
Saskatoon, Saskatchewan
Investor's dream property! This property has been leased for over 10 years to the same tenant(s). It has been cared for and maintained to perfection. It is a guaranteed revenue stream for those looking to invest. Tenant pays all utilities. This great up/down duplex has living room, kitchen and dining as well as a 3 pc bath on the main floor and 3 bedrooms and 4 pc bath downstairs. This location is perfect for families with kids as it is on a cul de sac and has very low traffic. Close to schools, grocery and all amenities, this is a great location. If you are looking for the perfect investment, it's right here. Call to book your viewing soon! (id:51699)
6 Langley Street
Regina, Saskatchewan
The Sellers of this spacious Hillsdale bungalow have loved this home since 1962. It is ideally located within walking distance to the University of Regina and Wascana Park as well as Elementary Schools. The art deco design aspects that were popular in the 60s remain in the home. From the full brick fireplace surround to the mahogany kitchen cabinets, the wood millwork, and the hardwood flooring throughout the living/dining area/hallways,/bedrooms.. As you enter the home you will find the living room with a large picture window overlooking the front yard. Adjacent to the living room is the dining room and access to the heated sunroom that makes the perfect den or office. The skylight brings in extra light and there is direct access to the attached garage. The kitchen maintains the original cabinetry and includes the appliances. There are three bedrooms on the main floor making this an ideal home for a young family or first time home buyer. There is a 4 piece main bathroom with brand new vinyl flooring and there is a bonus 2 pc ensuite off of the primary bedroom. The basement is fully developed giving you even more living space. The basement windows were replaced in 2013 and a gas fireplace was installed in the family room in 2015. Also in the basement is a den and a 3 piece bathroom that was fully renovated in 2015. There is lots of room for storage in the laundry/utility room. You can enjoy the warm weather without the wind and those pesky mosquitoes in the screened in porch. The front and rear yard is beautifully landscaped with numerous mature trees and shrubs. There is also patio space, a shed, and a gate to the green space behind the home. Some additional upgrades include: ABS sewer line (2002), Shingles/Soffit (2013), Exterior Painted (2018), Back Fence (2018), and much more. If you are looking for a special house for your family to call home then this is a must see! (id:51699)
419 7th Street W
Meadow Lake, Saskatchewan
Welcome to 419 7th Street W! Situated on a double corner lot measuring 100’x120’; close to all schools and parks. This well built home was originally constructed in 1974 and has had many updates over the years. With 1800 sq ft on the main level your family will love the open concept living and large spaces. The sunken living room with large bow window floods the home with natural light. Kitchen has been upgraded in 2015 and has stainless steel appliances and large island to accommodate friends & family for any occasion. 3 great sized bedrooms; primary bedroom has a 3pc ensuite and 2 walk-in closets. Main full bathroom has been completely upgraded just last year. Main floor laundry is located in the mudroom off the attached 15’x20’ garage along with a convenient 2 pc power room. There is a large family room with brick fireplace and access to the backyard patio and fully fenced yard. Lower level has a concrete foundation with an office, large games room, bedroom, full 4pc bathroom and great storage in the utility room and crawl space. Shingle done in 2020, several windows, outdoor grading and landscaping improved in 2017/18 and so much more! Backyard has a great covered concrete patio for your family to enjoy the west sunset views. Central air conditioning, central vac, garburator, fenced garden area are a few bonus features that are included with this property as well. This home has an executive appearance with families in mind. For more information don’t hesitate to call. (id:51699)
317 3rd Street S
Martensville, Saskatchewan
Cozy starter in Martensville sitting on a park like yard!! This home has three bedrooms upstairs with an open concept living, kitchen and dining with a 4-piece bath. Downstairs is another large family room and two more bedrooms and another bathroom. Double attached garage with alley access. (id:51699)
1415 Junor Avenue
Saskatoon, Saskatchewan
Situated in the Dundonald community, this property provides easy access to a host of amenities; including mere blocks to multiple schools. This bi level home has 1011 ft.² of living space with plenty of large windows in the basement. The main floor features, living room, dining room, and the kitchen has a beautiful patio door that opens onto a vinyl deck with room for seating and barbecuing. Completing the upstairs is three bedrooms and a four piece bath. Downstairs will find another bedroom and a full bathroom. Plenty of room in this oversized family room anchored with a fireplace for extra family living space. When you’re outside you’ll enjoy the fruit trees, mature yard with a stocked fish pond and patio area. Some improvements recently have been new windows, shingles, exterior doors, Hardy board siding. Includes air conditioning to keep you cool all summer long. (id:51699)
10 Manor Bay
Carlyle, Saskatchewan
CARLYLE - Family Home located in small Bay. Just over 1500 Sq Ft built in 2002. Great Layout with ground to roof windows at entry to give both levels lots of natural light. Tiled entry area that services main door and garage. Hardwood stairs and main level flooring in Kitchen, Dining and Family areas. Kitchen/dining/ living room area is open concept and makes a great area for hosting family and friends. Maple cabinets and Built-In Buffet done by Moose Mountain Woodworks with a centre island providing extra seating/counter space. All new appliances in Kitchen in 2023. Built in TV over pantry door. House has many nooks for display areas. 3 bedrooms on main. Main floor bath has jet tub, 3 piece ensuite off of the spacious Master Bedroom as well as a walk-in closet in Master. One bedroom has Secret Play area off of Closet. Basement has Large Rec room with Gas Fireplace. Laundry room with shelving and laundry shoot drop area, Large office with lots of cabinets and countertop area, spare bedroom with walk in closet , 3 piece bathroom. All New flooring in basement as well as hard wood was re-done in in August of 2022. Back yard is fenced , no maintenance deck, gas BBQ hook up. 24 x 24 garage heated and insulated. Updates include: house completely repainted 2023, new front and back doors in 2023, new blinds 2023, landscaped yard 2023, re-did trim in 2023, new appliances 2023, new dryer 2023, hard wood re-done on main floor and new carpet in basement 2022.. This home is located walking distance from the both schools, ball park, soccer field, and swimming pool. For more information or to schedule a viewing contact your agent. (id:51699)
743 Henry Dayday Road
Saskatoon, Saskatchewan
Westbow Construction has just launched a stunning lane home that is sure to impress buyers with its modern look and attention to detail. The two-story home spans 1554 sq ft and offers a sleek, contemporary design that is both stylish and functional. The home boasts an open-concept living area that includes a family room with clear sightlines to the spacious kitchen with its soft-close cabinets, quartz counters, corner pantry, and a full suite of beautiful appliances. The kitchen island offers additional seating and workspace, making it the perfect place to entertain friends and family. Off the back mud room, there is a 2 pc powder room as well for your convenience. Upstairs, you'll find 3 bedrooms and 2 bathrooms, including a stunning ensuite off the primary bedroom and laundry closet. The ensuite features a spacious walk-in shower and dual vanities. The walk-in closet is large enough to accommodate even the most extensive wardrobe. Additionally, the property is set up with a separate entrance for a future suite, making it an excellent option for those looking for an income helper. Outside, the front yard is fully landscaped with underground sprinklers, making it easy to maintain. There is also a 21X21 concrete pad ready for a future garage. Overall, this stunning lane home built by Westbow Construction is a must-see for anyone looking for a modern, functional, and beautiful home that is move-in ready. (id:51699)
2624 Wascana Street
Regina, Saskatchewan
Don't miss this beautifully upgraded four-bedroom bungalow on a quiet street, directly across from open space. This home has undergone numerous upgrades over the years, including a single aggregate driveway and sidewalks leading up to the front steps, which feature new carpeting. Home boasts exceptional street appeal with natural cedar siding, brick front plus low maintenance soffit, fascia and eaves. Upon entry, you are greeted by a large, bright, east-facing living room with custom cellular blinds. The spacious dining room boasts a large bay window that overlooks the backyard. Adjacent to the dining room, the kitchen features updated cabinets and appliances, with a large window providing a view of the west-facing backyard. The main level includes three bedrooms with hardwood floors throughout the living spaces and bedrooms, and an updated four-piece bathroom featuring ceramic tile. The basement, fully and professionally developed in 2022 with all walls braced and spray foam insulation. It features vinyl plank flooring throughout the rec room and games room, a cozy electric fireplace, and a fourth bedroom with an egress window and carpet. The gorgeous three-piece bath in the basement includes a custom quartz-topped vanity, a fully tiled walk-in shower, and a ceramic tile floor. Additionally, there is a large utility and laundry room, with a washer and dryer that were new in 2014, and a high-efficiency furnace installed in 2014. The home features new windows throughout, with triple-pane windows on the main level, and includes central air conditioning. The 24’ x 26’ heated garage, accessible from the lane, has two power doors. The west-facing yard is beautifully landscaped and includes a nice pressure-treated deck. This lovely home won’t last long! (id:51699)
103 Crestview Drive
Lakeland Rm No. 521, Saskatchewan
Peace + Serenity! Tucked away beside the Emma Lake golf course this super sized cottage retreat provides 1,684 square feet of living space which includes 2 bedrooms and 2 bathrooms. The residence features a large upgraded kitchen with stainless steel appliances, combined dining area, huge front 3 season sun room, spacious rear living room that is equipped with a natural gas fireplace and patio door to the back yard. The property is supplied with a 1,000 gallon water holding tank, 1,600 gallon septic tank and natural gas heat with electric baseboard for back up. The exterior of the property comes completely fenced, landscaped with grass and turf, has 1 covered patio, 1 covered BBQ pit, fire pit area, composite deck that leads to a hot tub and a 3 car detached heated garage. The property is only a moments walk to Sunnyside public beach. (id:51699)
124 Manitoba Street
Pense, Saskatchewan
Great opportunity for to own a 1331 sq/ft completely finished Varsity built bungalow in the town of Pense. This 5 bedroom 3 bathroom open concept home offers a vaulted ceiling, natural gas fireplace, eat in kitchen, corner pantry, stainless appliances, walk-in in closet & en suite, double attaches insulated garage and professionally landscaped yard. The main floor has 3 bedrooms, main floor laundry and tons of natural light. The fully finished basement offers 2 more bedrooms, a full bathroom, family/games room and plenty of storage. The west facing back yard features a large deck, patio and beautiful lawn ready for the family to enjoy. This home is ideally located steps away from the school, rink, parks and walking paths. The town of Pense is 30km west of Regina and has a K-8 school and all the other small town amenties. This home must be seen to be appreciated, call for your viewing today. (id:51699)
2504 14th Street E
Saskatoon, Saskatchewan
Welcome to this well kept 3 bedroom family home with revenue overlooking the open fields of University land in Greystone Heights. Original hardwood in most of the main floor (could use refinishing). PVC windows on most of the main floor with custom blinds. Vented range hood, and portable dishwasher in the kitchen. Some new light fixtures. Wood burning fireplace with a gas hookup on the outside wall. The entire basement was gutted in 2018/19. New structural engineered wood basement inside the concrete foundation; spray foam exterior walls, bedroom ceilings, acoustic isolation and insolation in the ceiling. New windows and window wells, framing, staircase, insulation, drywall, electrical, LED lighting, HRV, new plumbing, new fixtures, in-floor sewer lines, new sump pump. The suite has Luxury Vinyl Plank flooring, Superior Millwork kitchen with BI Dishwasher, vented range hood, new bathroom and fixtures including stacking laundry. Additional laundry/storage/mud room with shelves and cabinets has laundry and sink for main floor use. Separate meters for main and suite; tenants pay utilities. Tenants downstairs use a side entrance and have 2 gravel parking spots at the back off the alley as well as a private patio and shed. Main floor uses the deck off the kitchen (BBQ hookup) and west side of the back yard. SHOWINGS WILL START ON WEDNESDAY MORNING AT 10 AM TO 8 PM THAT NIGHT WITH A PUBLIC OPEN HOUSE FROM 1-4. As per seller's instructions, offers will be presented immediately but will not respond until Friday May 17th at 6PM. ALL OFFERS TO BE IN BY 3PM ON FRIDAY AND LEFT OPEN TILL 6PM. (id:51699)
1006 Middleton Crescent
Regina, Saskatchewan
Discover the potential and opportunity in this charming home awaiting your personal touch! Located in the sought-after east Regina neighborhood of Park Ridge, this property presents a fantastic opportunity for those looking to create their dream home. Steps away from an elementary school, fantastic parks, and pathways. The spacious living area features large windows that fill the space with natural light. The layout offers flexibility, allowing you to design the space to suit your preferences. Enjoy the open layout from the living room to the dining room. The kitchen has a great layout with doors that can lead to a potential new deck space. This home offers 4 bedrooms and 2 bathrooms, providing ample space for family living. The primary bedroom has great storage with two great sized closets. The exterior offers a detached double garage great for working in. Conveniently located near Henry Bruan School, parks, easy access to public transportation and more this property is poised for a transformation that will elevate its charm and appeal. Bring your vision and creativity to this renovation project and unlock the full potential of this home! (id:51699)
3 211 20th Street W
Prince Albert, Saskatchewan
Welcome to gorgeous #3 Rideau Ridge where you will be greeted by 2600 square feet of absolute beauty! If open concept is what you're looking for, the enormous living, kitchen and dining areas with gas fireplace will be sure to please. A large theatre/bonus room and 2 piece bathroom complete the main floor. Up the grand split staircase, you'll find 3 very bright and spacious bedrooms, a jacuzzi soaker tub in the huge ensuite, a large gym/library/nursery off the primary suite, an additional 4 piece main bathroom and convenient laundry room. This massive two storey home boasts 9 foot ceilings, granite counters, custom cabinetry, stainless appliances, and hardwood flooring throughout. The building construction is ICF partition walls with triple glazed low E windows, an HRV Ventilation system, R-20 wall and R-40 ceiling insulation and solid core interior doors. Be sure to call today for your private viewing! (id:51699)
108 142 Pawlychenko Lane
Saskatoon, Saskatchewan
Excellent Pet Friendly Condo in Lakewood Suburban Center! This condo features a spacious open floor plan with 968 sq ft, two large bedrooms, two bathrooms, nine foot ceilings, a great kitchen with lots of soft-close cabinets, an island eating bar, quartz counter tops, tile back splash and stainless steel appliances. The main bedroom has a walk-in closet and a 3 piece ensuite with a walk-in shower. A garden door off the living room to the covered balcony. This condo features sealed laminate flooring, porcelain tile, upgraded carpet, in-suite laundry/storage room and an additional storage area in the heated underground parking. Several upgrades were done at new construction including a corner fireplace in the living room, under cabinet lighting and wiring for surround sound. Central air conditioning and all appliances are included. A nice building with two elevators, a gym, an awesome guest suite, keyless entry and lots of guest parking. Pets are welcome! Great location, close to parks, schools, transit and all conveniences! (id:51699)
115 Jameson Crescent
Edenwold Rm No. 158, Saskatchewan
One of the last lots remaining in the sought after neighborhood of Jameson Estates. The development has full pavement to the lots. The 3.51 acre lot includes a treed area and shelter belt with 20 planted 20’ Spruce Trees. Also included on the property are 2 storage sheds and a 30’ x 30’ Shop/Garage. All services are to the edge of the property, natural gas, power, and city water. The seller does have existing blueprints for a home that they were going to construct on the property, they are willing to provide a copy to the successful buyer. Note: Developer Architectural Controls are in place and must be signed off on prior to construction. (id:51699)
25 Eldridge Drive
Murray Lake, Saskatchewan
Lakefront living awaits! Discover this charming cottage nestled on Murray Lake in the tranquil Hamlet of Lanz Point. Situated on a spacious 60x140 ft lot, this seasonal retreat is the perfect escape for summer days by the water. Outdoor entertainment is a breeze with multiple deck areas on both sides of the cabin, allowing you to soak up the sun and enjoy the lake breeze. Gather with friends and family in the amazing screen room, or bask in the sunshine on the upper deck for that perfect summer glow. Inside, the cabin offers 2 bedrooms, a four-piece bath, a well-appointed kitchen, and a spacious living room complete with a cozy wood fireplace. Additional amenities include a bunkhouse for extra sleeping space and a shed for all your storage needs. Enjoy easy access to the lake via steps leading down to the water, where you can park your dock, boat, and water toys for endless summer fun. If you've been dreaming of your own summer cottage getaway, don't miss out on this opportunity! Call today to schedule your viewing. (id:51699)
221 150 Pawlychenko Lane
Saskatoon, Saskatchewan
Welcome to unit 221 – 150 Pawlychenko Lane. A 2-bedroom corner apartment condo located in Lakewood, with an excellent location close to parks, walking trails, and many amenities! Walking into the spacious foyer, with a large closet and access to your in-suite laundry room, with washer, dryer, and shelving. Coming into your open concept dining, kitchen and living space, with an abundance of natural light flowing throughout. Kitchen includes fridge, stove, dishwasher, microwave, and plentiful maple cabinets. The corner unit allows additional windows in your living room, and access to your balcony. The South facing balcony is a great size to be able to enjoy outdoor time. Primary bedroom features double closets with mirror doors, that lead to your 3-pc ensuite, with a rainfall showerhead. An additional bedroom with good sized closet, and a 4-pc bath complete this home. This unit has been newly painted. The complex features a lounge/amenities room, exercise room, and visitor parking. (id:51699)
213 2550 25th Avenue
Regina, Saskatchewan
This 2nd floor condo in the Marion Gardens complex is in mint condition and ready for new owners! With a spacious front foyer, a semi-open plan layout, and a covered, screened-in balcony facing the courtyard, it offers both comfort and tranquility. The living room, with its garden door leading to the balcony, seamlessly flows into the formal dining area, creating an inviting space for entertaining. The eat-in kitchen boasts ample white cabinetry, a double sink, and comes fully equipped with all appliances included. The primary bedroom features a generous walk-in closet and a 4-piece ensuite, while the second bedroom is also sizable with a nearby 4-piece bath. Convenience is key with in-suite laundry, complete with a stackable washer and dryer plus a freezer. Your designated parking stall (#14) and storage room (#28) in the heated underground parking garage ensure your belongings are safe and easily accessible. Additionally, the condo fees cover various amenities including heat, water, common area maintenance, external building upkeep, reserve fund, and building insurance. This condo can be sold fully furnished as well. The community spirit is alive with the large amenities room equipped with a pool table, kitchen, bathroom, and gym equipment for residents' enjoyment. Safety is also a priority with fire sprinklers built into each suite, offering peace of mind. Located conveniently close to banks, grocery stores, restaurants, schools, and medical/dental services, Marion Gardens offers both comfort and convenience. (id:51699)

