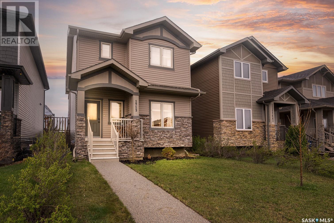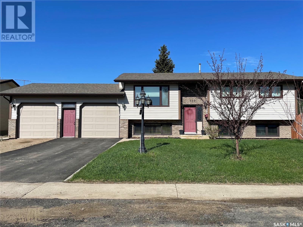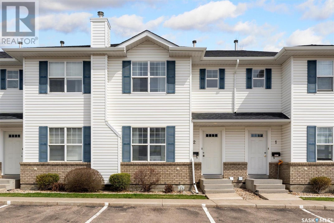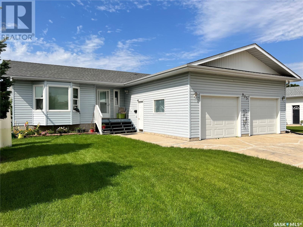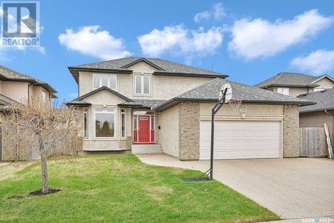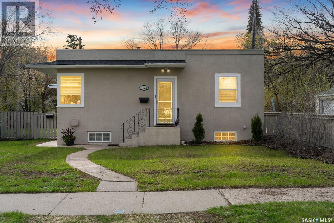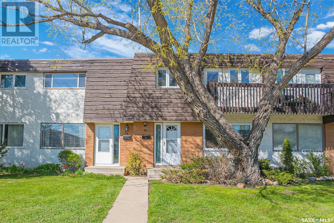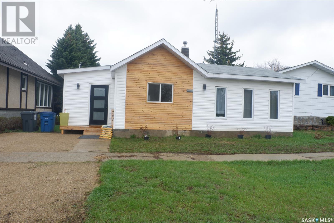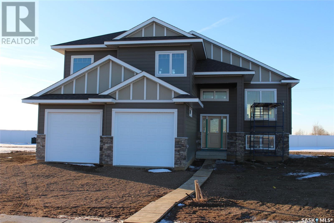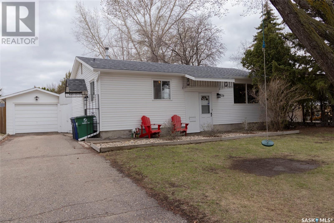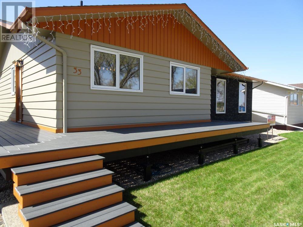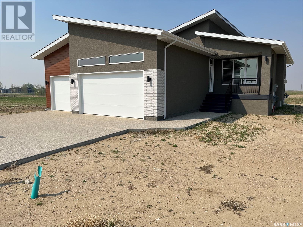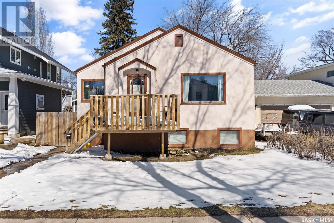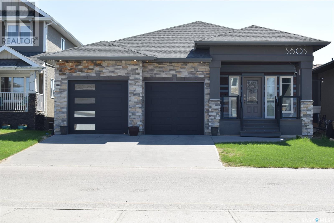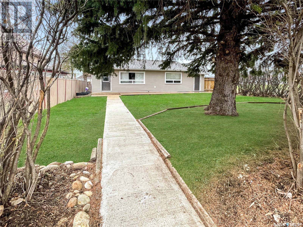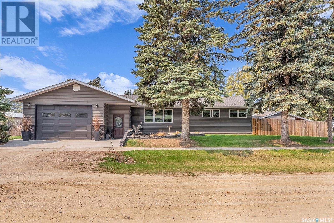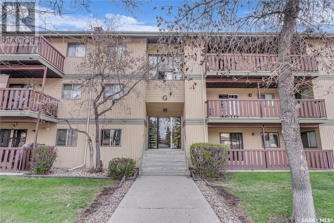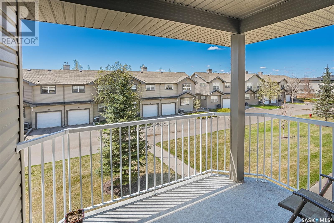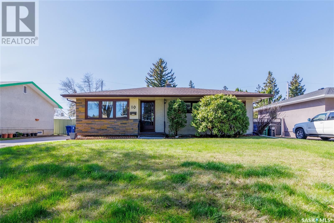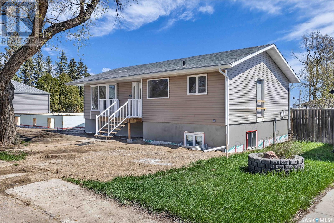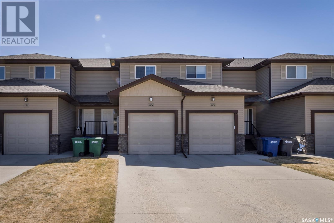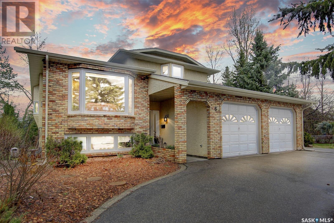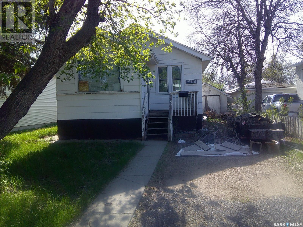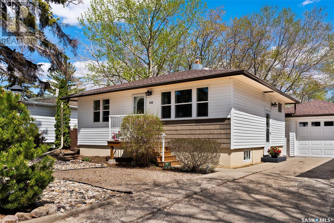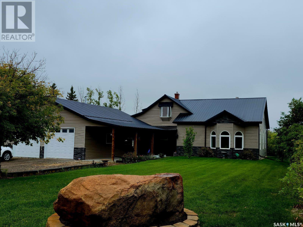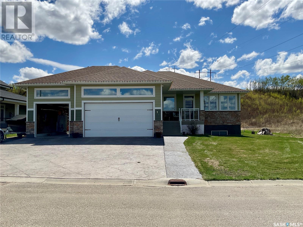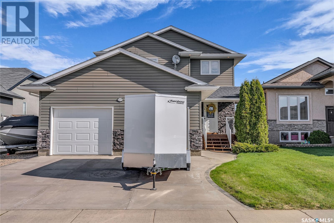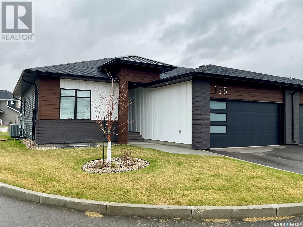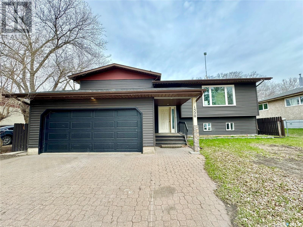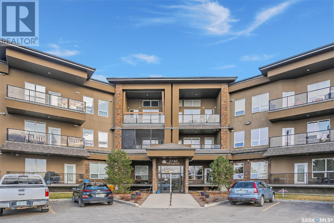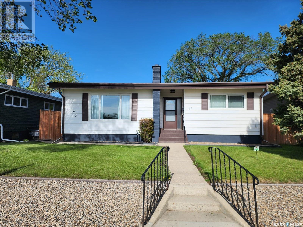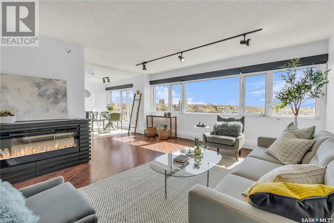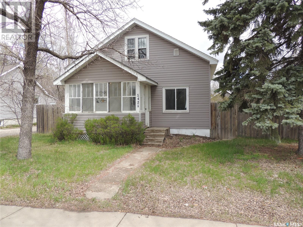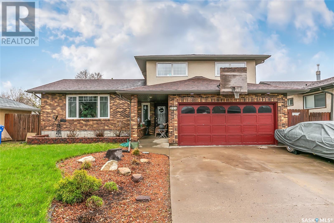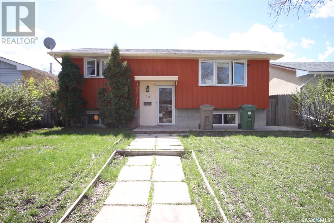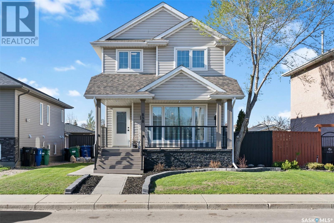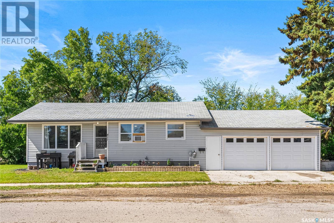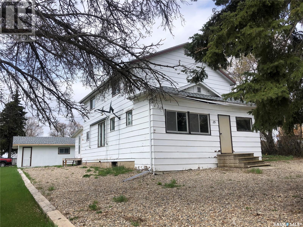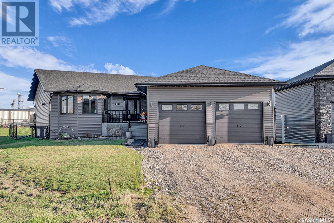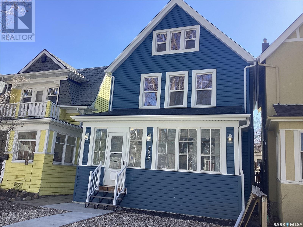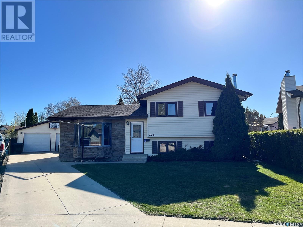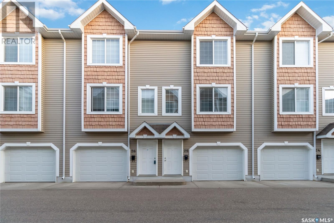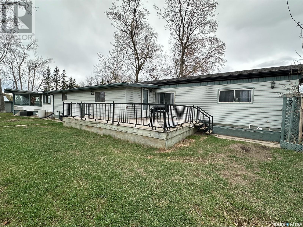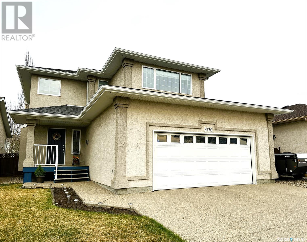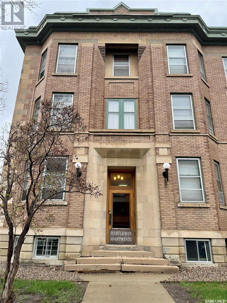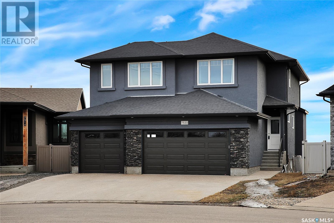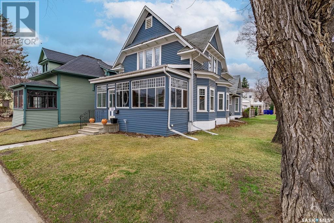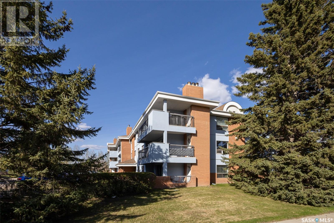1713 11th Avenue Nw
Moose Jaw, Saskatchewan
If you could take your wish list and combine it into one home, then 1713 11th Avenue NW in desirable West Park Village is it!! Entering the spacious foyer, it flows into an amazing main floor plan with a comfortable living room, a dining room large enough for entertaining, and a fabulous kitchen with central island, granite countertops, corner pantry, perfect for all of the chefs in the family! A powder room completes the level! Stepping up to the private part of the home you find 2 bedrooms, a full bath, laundry, plus a primary suite complete with a full bath and walk-in closet!! The lower level adds even more space for you to enjoy! A family room, another bedroom, full bath, plus utility large enough for storage complete the lower! Outdoor lifestyle welcomes you to relax on the back deck, and of course, there is a 2-car garage!! Some features include: 4 bedrooms, 4 baths, 2 car garage, over 1500 sq/ft on 2 levels, C/A, appliances included, on-trend design elements throughout, 2nd-floor laundry, fully finished, 2-tiered back deck, fully fenced, close to park/walking paths,...I know!! Be sure to view the 3D scan of the great floor plan! (id:51699)
313 King Avenue
Langham, Saskatchewan
This house has it all! In addition to a big covered deck, hybrid energy-efficient hot tub, kid-friendly covered sandbox, workshop, mother-in-law suite, gardening area, greenhouse, and plenty of storage, this attached two car garage has a drain and its own furnace. There's space for the whole family in this 2+2 bedroom home. The upstairs level features a wide covered terrace with a vent for easy grilling, two bedrooms, an office, a four-piece bathroom, and a kitchen area with a spacious pantry. It also features maple hardwood flooring. Washing and dryer access on the main level. A mother-in-law suite with two bedrooms, a four-piece bathroom, storage, and garage entry is located in the basement. Call your agent to arrange a viewing! (id:51699)
2 203 Herold Terrace
Saskatoon, Saskatchewan
Prime location, move in ready, 2 Storey Townhouse in sought after Lakewood! Here's your chance to own a spacious, updated townhouse in a safe neighbourhood. Comes with 2 parking stalls ideally located right out front plus ample street side parking nearby. This property offers functional and spacious living, updates to flooring and paint throughout. The kitchen is bright, with heritage style cabinets, and a pantry, it opens to the dining area straight out to the patio area perfect for a bbq. Two large bedrooms, primary bedroom with a walk-in closet, 2 living spaces, 2 bathrooms, this townhouse is practical and sure to please. Partial centre wall separates the large secondary bedroom into two functional spaces, with the ability to convert to a separate 3rd bedroom with minor renovations. Newer central air conditioner, partially finished basement, large windows for natural lighting, and more! Lakewood SC is in close proximity to parks and walking trails, all amenities, with public transportation steps away. Don't miss out! (id:51699)
905 21st Street
Humboldt, Saskatchewan
Located in the vibrant city of Humboldt, this stunning property offers an ideal blend of convenience and comfort. Situated close to the high school and major shopping centers, this corner lot residence boasts back alley access on all sides, providing unparalleled convenience. The heart of the home is the spacious kitchen featuring a central island, perfect for culinary adventures and casual gatherings. The adjacent dining area leads seamlessly to a charming three-season sunroom, offering breathtaking views of the west-facing backyard. With three bedrooms upstairs and an additional bedroom downstairs, there's ample space for the whole family to unwind and relax. The basement also features a generously sized rec room, ideal for entertainment or relaxation. Keeping you cozy year-round, the property is equipped with a natural gas boiler providing radiant heat, both in the basement and the garage floor. Speaking of the garage, there's a double attached garage for convenient parking and storage, as well as a heated insulated shop for those who enjoy tinkering or need extra workspace. Whether you're looking for a family home close to amenities or a space to pursue your hobbies, this property offers it all, combining functionality with charm in the heart of Humboldt. Call today to view! (id:51699)
218 Baillie Cove
Saskatoon, Saskatchewan
This executive custom-built Dundee 2-story home sits nestled on a serene crescent within the highly sought-after community of Stonebridge. Enjoy the proximity to the expansive Peter Zakreski Park and convenient shopping centers. Spanning 2,120 sq ft, this residence features 3+1 bedrooms and 3.5 bathrooms. Enter the formal dining room/den passing through a French door, adorned with hardwood and tile flooring throughout the main level, complemented by a gas fireplace for a touch of modern sophistication. Facing south, this home boasts 9ft ceilings with large transom windows that flood the main floor with natural light, creating a bright and inviting atmosphere in the great room, kitchen, and dinette area. Meticulously maintained, the large kitchen offers a spacious island, stainless steel appliances, a generous walk-in pantry, tile backsplash, vented range hood and main-floor laundry. Step through garden doors from the kitchen nook onto the deck for convenient outdoor grilling. Additional features include a main-floor laundry room, half bath, drywalled and insulated 22ft X 25ft garage with an exposed aggregate driveway, central AC, central vacuum with vacpan in the kitchen and entrance, water heater replaced in 2023, and timed underground sprinklers both front and back. Ascending the wide staircase with its vaulted ceiling foyer, discover the second floor hosting three sizable bedrooms, including a grand primary bedroom with an elegant sunroom area, ensuite featuring a whirlpool corner tub, separate shower, and walk-in closet. The expansive basement, boasting 9ft ceilings, offers a large family room, one bedroom, a 3-piece bath, and additional space for another bedroom, along with a concealed cold room off the storage area. (id:51699)
1023 G Avenue N
Saskatoon, Saskatchewan
Welcome to your ideal investment opportunity in the heart of Caswell Hill! This well-maintained two-unit bungalow offers not only comfortable living spaces but also remarkable potential for future development. Situated on a spacious lot boasting a 75-foot frontage, this property presents the rare opportunity to subdivide or build another home, all while enjoying the prime location right across from Mayfair Pool and the dog park. The main residence, updated in 2020, greets you with a modern aesthetic and practical layout. With 2 bedrooms and 1 bathroom upstairs, it offers an open-concept living room and kitchen area, perfect for both relaxation and entertainment. The lower level adds versatility with a third bedroom, family room, laundry facilities, and ample storage space. Recent updates include an IKEA kitchen, durable vinyl plank flooring, three new PVC windows and a refreshed bathroom featuring a new vanity, toilet, and acrylic tub. The secondary unit, renovated in 2017, mirrors the same attention to detail and comfort. Boasting 2 bedrooms, 1 bathroom, a spacious living room, and a well-maintained kitchen, it provides a cozy retreat for its occupants. Separate laundry facilities ensure convenience and privacy for both units. Both residences come equipped with ceiling fans featuring convenient remote controls, aluminum blinds for added privacy, and storage sheds for your outdoor essentials. Additionally, two off-street parking spaces are provided, supplemented by ample street parking for residents and guests alike. Whether you're an astute investor seeking a lucrative opportunity or a homeowner looking for a mortgage helper, this property offers endless possibilities. Its prime location, combined with the flexibility of three parcel numbers on a generous lot, makes it an exceptional investment prospect. Don't miss your chance to own this versatile property in Saskatoon's thriving real estate market. (id:51699)
65 120 Acadia Drive
Saskatoon, Saskatchewan
Welcome home to this 3-bedroom, 2-bath townhouse in West College Park. This home is close shopping centers, grocery stores, dining options, schools and parks. East access to the University of Saskatchewan and downtown Saskatoon. This townhouse features a meticulously kept home that is move-in ready. The main floor has a spacious living room with southern exposed windows to maximize daylight. The kitchen is updated with stylish cabinets and white appliances. Plenty of space for an eat-in option as well. A half bath rounds out the main floor. The back of the home opens to a private, fenced yard with two parking spaces. The upstairs has a roomy primary bedroom with a balcony, perfect for early morning coffee or early evening wine, Two additional bedrooms and a full bath round out this floor. The basement is ready for you to increase the living space with your own touches. This townhouse offers excellent recreational facilities, an indoor pool and sauna. Please contact a Realtor to view today. (id:51699)
244 3rd Avenue E
Gravelbourg, Saskatchewan
Located in the Town of Gravelbourg. If you are looking for a quaint home that is totally upgraded, this is it! Taken back to the studs, this home has new everything! Drywall, wiring, pluming, flooring, new kitchen with new counterops, New lsland, new bathrooms, new flooring, new shingles and more! The home has a new bathroom at the side door with the added convenience of main floor laundry. The primary bedroom also has a new 4-piece bath! Open design concept with an extra ditting area. The exterior is vinyl siding and all the windows and doors have been changed. There is a nice deck in the back of the large yard. An older garage is that the very back and is used for storage. This is an amazing home, ready for its next family! Check it out today! (id:51699)
830 1st Avenue N
Warman, Saskatchewan
This beautiful, new build is 1454 sqft, complete with a two-bedroom legal suite. A modified bi-level is situated in the new "Traditions" development of Warman, facing west for sunset views over a peaceful man-made lake. It is located close to schools, parks and the Legends Centre. DDD Homes pride themselves in having great attention to detail and quality work including ICF concrete walls. Rest assured that your spacious 3 bedroom, 2 bathroom home with revenue potential will be built with care, style and functionality. Photos are from a previous, similar build/plan. PST & GST are included with any applicable rebate to be assigned to the builder. National NHW. Price includes a legal 2 bedroom suite. (id:51699)
320 Simon Fraser Crescent
Saskatoon, Saskatchewan
Welcome to this charming bungalow in West College Park, Saskatoon! This inviting home offers a perfect blend of comfort and potential, situated on a generous lot with alley access and a single detached garage, offering ample space for future expansion. The main floor features two bedrooms, an updated bathroom and a vaulted ceiling enhancing the sense of space. The separate dining area provides convenient access to the covered porch/sunroom, perfect for enjoying your morning coffee or evening relaxation. Brand new laminate flooring and fresh paint throughout the main floor adds a touch of modern to the home's cozy charm. The basement presents a blank canvas for your imagination, offering endless possibilities for customization and additional living space. Plus, with a workshop already in place, hobbyists and DIY enthusiasts will feel right at home. Practical updates include recently replaced shingles and eaves, ensuring peace of mind for years to come. Don't miss this incredible opportunity to make this lovely West College Park home your own. (id:51699)
33 Second Avenue Nw
Preeceville, Saskatchewan
Are you looking for a perfect home ready to live in … with a low cost of ownership? Then this property is a must see … totally rebuilt on the inside since 2020 to current building codes and insulation standards by a retired professional home builder. The 1172 SF Main Floor was re-designed from 3 bedrooms to 2 allowing for a large master bedroom with walk-in closet and main floor laundry area ... to compliment the open concept design for the kitchen, dining, and living room … transforming it into a new modern home. The 3rd bedroom … with a new legal egress window … was moved to the basement and is connected to the Main Floor by the open stairwell. There is also a 730 SF 1 bedroom Basement Suite … with both legal egress window and separate exterior entrance … as well as its own full bath, laundry area with washer, dryer, and kitchen – dining with fridge, stove, dishwasher. Outside the yard has been completely re-done to the proper street elevations to ensure a dry, worry-free finished basement ... and features both a new front deck area and back yard patio surrounded by new lawns with old trees. (id:51699)
418 Hillside Crescent
Pilot Butte, Saskatchewan
This new custom built home is being offered by Varsity Homes, with over 40 years experience as one of Regina's premier custom home builders with the list price considerably below replacement cost! The home comes with a full Saskatchewan New Home Warranty and Varsity Homes stands behind their builds. The location is great situated close to amenities and parks and only 10 minutes to Regina's East Retail Corridor. This bungalow offers 9' ceilings to the main floor and an abundance of natural light flowing into the home. The open plan is ideal for entertaining and family with the kitchen featuring custom built white cabinetry with a modern design and large pantry cabinet . The crisp quartz counters are complemented with a ceramic tile backsplash. The living room includes a cozy fireplace and looks over the kitchen and dining room with the entire main living area featuring 5" white oak engineered hardwood flooring. The Primary Suite includes an oversized walk-in closet and an ensuite with a full 5' shower. The second and third bedrooms are also a good size. The convenient main level laundry room is a must and this home has it. As you walk into the generous Foyer, you will also notice the mudroom and the direct entry to the dream 33' x 24' triple garage with transom windows over the main door featuring 12' ceilings, a sump drain and 2x6 construction. The lower level of this home is wide open and ready for your development ideas with the exterior walls insulated with vapour barrier installed saving you money. If you want, Varsity Homes can also finish all or a part of the basement as well. The deep truss floor system allows for a large span. This home is constructed with high Varsity homes specifications and is available for quick possession if required. Contact your local agent for more details or to schedule a personal viewing. (id:51699)
727 Main Street E
Saskatoon, Saskatchewan
This charming 3 bedroom 2 bath home nestled in the coveted Broadway district boasts a former non legal suite, perfect for the extra space or rental suite income. With a fully fenced yard it offers privacy and security to you and your pets. Ideal for starter home or investors. call your REALTOR now (id:51699)
3605 Green Creek Road
Regina, Saskatchewan
Welcome to 3605 Green creek Road in Greens on Gardiner! This beautiful 1524 sq ft Bungalow sits on 46 ft wide lot! As you enter, you are welcomed in to a bright foyer by engineered hardwood with inviting view of fire place and living room and entry to garage. This modern open concept home offers quartz countertops thought kitchen, laundry room and bathrooms and Bar. Living room is open to the spacious kitchen and dining area. Kitchen features spacious cabinets, quartz countertops, tile backsplash and chimney and stainless-steel appliances! The main floor features a large master bedroom with 5-pc ensuite with an air jetted tub with custom tiled shower and glass enclosure, double vanity and heated floor and spacious walk-in closet with built-in cabinets as well featured ceiling. In built sound system thought home! There are 2 additional good-sized bedrooms and a 4-piece bathroom and laundry room finish the main floor. The basement has 25 x 22 Rec Room and corner bar area, is perfect for family movie or party nights. The stunning basement has 1 more bedroom, a 4-piece bath, gym room, utility room and storage room. Gym room has rubber floor on place. There is covered deck and BBQ gas line hook up. There is 24 x 24 size garage. Backyard is fully fenced and landscaped. Play structure is included and there is a rubber sole in play structure area. This home was built to last with quality in mind. The foundation of this home is ICF and over and above that is steel beam construction which features a suspended floor truss system that is built roughly on 50 piles. This home will not disappoint! Please contact the sales agent for more information or to book a private showing of this home. (id:51699)
358 3rd Street
Gull Lake, Saskatchewan
Welcome to 358 3rd, a stunning property located in the fabulous town of Gull Lake, Saskatchewan. As you step inside, you'll be greeted by a roomy porch that sets the tone for the spaciousness and comfort that awaits. The open concept living space is designed for modern living, with a sleek eat-in kitchen featuring elegant espresso cabinetry, a stylish rock backsplash, stainless steel appliances, and under cabinet lighting. The adjacent bright and open living room beckons you to relax and unwind, with easy access to the front exterior patio for seamless indoor-outdoor living.This home boasts two bedrooms on the main floor, one of which is thoughtfully equipped with waterlines for the convenience of in-floor laundry. The tastefully renovated 4-piece washroom showcases exquisite craftsmanship and includes a luxurious soaker tub. Venture downstairs to discover the fully finished lower level, complete with its own entrance. A spacious family room awaits at the bottom of the stairs, offering a versatile space for relaxation and entertainment. An additional bedroom, a second rec room, and utility space, including laundry facilities, provide endless possibilities for customization. The presence of an energy-efficient furnace and a soft water tank adds to the overall appeal and practicality of this home. Stepping outside, you'll be greeted by a fenced yard and a cozy wrap-around deck, creating an inviting outdoor oasis. The underground irrigation system ensures lush green grass all summer long, while the 18 x 20 garage offers ample space for vehicles and storage. The private lot is meticulously developed, adorned with mature trees that provide shade and serenity. Gull Lake is a bustling town that has everything you need just moments away. From K-12 schooling to groceries, a skating rink, and a swimming pool, this vibrant community has it all. Immerse yourself in the welcoming atmosphere as you explore the delightful surroundings. Call today to book your viewing. (id:51699)
401 Guloien Avenue
White Fox, Saskatchewan
Nestled in the serene village of White Fox, Saskatchewan, this fully renovated home with three lots offers the epitome of modern Boasting a harmonious blend of contemporary elegance and timeless charm, this property presents a rare opportunity for discerning buyers. Originally built in 1976, this home underwent a remarkable transformation in 2016, building a new addition on resulting in a spacious 1,976 square foot residence, complemented by a 26x26 attached heated garage. This home has been thoughtfully curated to create an inviting and functional living space. Every detail has been carefully considered, with updates including, new shingles, siding, triple pane windows with UV protection, doors, gas furnace with zone heating, A/C, hot water heater, and flooring throughout. Upon entering, you are greeted by a spacious foyer spanning 25x12’, with a walk in pantry, leading to a great room, 23’x25’, through oak French doors, adorned with a vaulted ceiling, oak flooring and trim. Perfect for gatherings, the great room features a floor to ceiling wood fireplace for colder months. Natural light floods the interior, accentuating the home’s inviting atmosphere. The heart of the home lies in the gourmet kitchen, where culinary dreams come to life. Adorned with new cabinets custom granite countertops, and a 7’ island, this kitchen is equipped with appliances, including a gas 6-burner stove top, wall oven, fridge, dishwasher, and Brigade microwave. Kitchen also features a 5’5”matching granite top serving bar. Entertain your guests in formal dining room just off kitchen. Retreat to the master suite, complete with an ensuite bathroom featuring a luxurious two-person steam shower and walk in closet. Three bedrooms and 3-3/4 bathrooms provide ample accommodation, with the potential to expand further if desired. Outside, the meticulously landscaped yard beckons with flower gardens, mature trees, Wrap around deck, additional 26 X 26 detached garage on 3 Lots, fully fenced. Hurry! (id:51699)
105g 1121 Mckercher Drive
Saskatoon, Saskatchewan
Welcome to #105G - 1121 Mckercher Drive in Wildwood, Saskatoon. This well-maintained unit offers modern living in an updated building and central location. It’s a great investment for first time buyers, investors, those downsizing or seeking maintenance-free home ownership. Laminate flooring spans throughout the entire home (no dusty carpets here!), along with a neutral paint color, and timeless finishes. The kitchen includes lots of countertop area for prep, and plenty of cupboard space. A designated dining area opens into the living area, which has a lovely electric fireplace and mantle. There are garden doors to a covered East-facing patio, which includes a secure exterior storage room (perfect for winter tire storage, bikes, etc.). The unit includes one good-sized bedroom, with double closets, and one full bathroom. An in-suite washer and dryer, and extra space for storage is located in the hallway, along with a linen closet. There is one electrified parking stall, plus extra parking on the street just outside the front doors, as well as designated visitor parking in the lot. Woodland Crossing offers a variety of amenities like an exercise room, a large amenities room with a pool table and foosball table, and a squash court. The complex is located 5 minutes from the University of Saskatchewan and is within close proximity to shopping and amenities on 8th Street. The building is situated next to the Wildwood Golf Course, bus stops, and is kitty corner to a grocery store. Condo fees are $282/month and include all utilities expect for power. This building is pet-friendly (restrictions apply). (id:51699)
131 410 Stensrud Road
Saskatoon, Saskatchewan
Welcome to 131-410 Strensrud Road, a chic top-floor corner Coach Home nestled in the tranquil community of Willowgrove. Perfectly tailored for young professionals, first-time homebuyers, or empty nesters seeking a serene haven. Step into a luminous open-concept living space adorned with expansive windows, inviting in ample natural light to complement the airy 10-foot vaulted ceilings. The contemporary kitchen boasts sleek maple cabinetry, multiple built-ins, and a convenient walk-in pantry, offering both style and functionality. Additional storage is available off the sunny balcony. This inviting abode features two cozy bedrooms, alongside the convenience of in-suite laundry facilities. Embrace outdoor living on the spacious west-facing covered deck, complete with elegant spindle railings and a natural gas outlet, ideal for alfresco dining or simply unwinding against a picturesque backdrop. Convenience meets practicality with the inclusion of a single detached garage and an additional surface parking stall, ensuring ample space for your vehicles and storage needs. Located just a stone's throw away from Willowgrove School, parks, and scenic walking trails, residents can relish in the beauty of nature while enjoying easy access to an array of amenities. Indulge in the vibrant local scene with a myriad of charming shops and boutiques, adding a touch of quaint allure to this thriving neighborhood. Don't miss the opportunity to make 131-410 Strensrud Road your own slice of paradise in the heart of Willowgrove. (id:51699)
10 Mitchell Street
Saskatoon, Saskatchewan
Charming and well-maintained family home now available in the serene Greystone Heights. This delightful property offers newly installed (2023) laminated flooring throughout the main floor, with the exception of the bathrooms. The sun-filled kitchen boasts ample cabinetry and a lovely view of the backyard. Upstairs, you will find three bedrooms, including a master bedroom with a convenient 2-piece ensuite. The fully developed basement features a spacious family room, a 4-piece bathroom, a sizable bedroom, and a den. Additional benefits include a large single detached garage, extensive driveway parking, and central air conditioning. Recent updates include a new furnace and humidifier (2021), and a hot water tank (2015). Non-comfirming suite.The interior walls on the main floor were freshly painted in 2023. Ideally situated near schools, 8th street, and the University of Saskatchewan, this home is perfectly located for convenience and comfort. (id:51699)
303 1st Street E
Delisle, Saskatchewan
Come check out this 1091 sqft, fully renovated bungalow on a brand new 9 foot ICF Basement. This home features and open floor plan, Vinyl Plank flooring in the Kitchen and living room. 2 spacious bedrooms. The Primary Bedroom has a beautiful 3 piece en-suite with a walk in shower. The Basement is open for future development. This home is move in ready!! Great location!!! just a 20 minute drive to Saskatoon. Call today to arrange your own personal viewing. (id:51699)
123 Plains Circle
Pilot Butte, Saskatchewan
Welcome to this meticulously cared for three bedroom, three-bathroom, townhouse condo with a single attached garage in the Pilot Butte community offers everything you could want at an affordable price. The living room and kitchen offer an open concept; the dining area is situated in this open concept design, making it easy to entertain guests or enjoy family meals. The island also serves as a casual dining area or a place to prepare meals. The finished basement offers a comfortable setting whether you want to relax and watch a movie or get your workout in without leaving the comfort of your home, this finished basement provides the perfect space for both activities. Don't miss out on this beautiful condo, contact us today to schedule a viewing! (id:51699)
6 Topaz Place
Emerald Park, Saskatchewan
Welcome to 6 Topaz Place in Emerald Park and your rare opportunity to own a home that checks all the boxes and maybe a few extra! A yard that few can compare to; this tranquil and park like oasis stretches out at nearly an acre backing greenspace & Ecole White City School and offers room for Rv's or future builds/shop. The home has been well cared for by its long time owners who have updated it over the years which makes it move in ready. Simply unpack and start enjoying all this property has to offer immediately! Updates include newer triple pane windows through most levels, newer front door and sliding glass doors leading to the deck. The kitchen has been completely renovated and features new kitchen cabinets with island, quartz countertops, under cabinet lighting, tiled backsplash, potlights, stainless steel appliance package including built in oven and microwave. The home has gorgeous hardwood floors and newer luxury vinyl tile updates and fresh carpet in key rooms. The top floor main bathroom has received an extensive upgrade with newer flooring, vanity, fixtures and tub/shower update. The cozy maser bedroom also offers a walk through closet with custom cabinets built in along with a 3 pc ensuite bathroom featuring updated fixtures, newer vanity and walk in shower. Other updates and features include newer shingles 2015, 2 newer high efficient furnaces, custom blinds package through most rooms, a gas fireplace in the front living room, interior doors, closets, baseboards and paint. Beyond the updates this home is warm and inviting and feels as good as it looks and offers unique features such as a fourth level games area with walk out access to the outdoor hot tub. Designed with families in mind, the home is great for spreading out and claiming our own space. Don't forget to click the multimedia link to see the full Video tour of this property and book your own private viewing of this amazing home today! (id:51699)
1120 Princess Street
Regina, Saskatchewan
Good starter home located across the street from new public school. Good size lot 50 x 125, large fenced back yard. Porch area not included in square footage. No lockbox. (id:51699)
1113 Aberdeen Street
Regina, Saskatchewan
Welcome to 1113 Aberdeen, a charming bungalow nestled in the heart of Rosemont. This cozy abode offers a perfect blend of classic appeal and modern updates, ensuring both comfort and style for its lucky residents. Upon entering, you'll be greeted by the warmth of original hardwood flooring that adds character and elegance to the space. Natural light floods through the main level, enhanced by the replacement of windows between 2016 and 2019, offering a bright and inviting atmosphere throughout. The exterior boasts not only curb appeal but also durability, with the house siding and rigid insulation updated between 2016 and 2019, with house shingles done last year and garage in 2022. A partial privacy fence installed in 2020 provides added tranquility to the outdoor spaces. This home boasts convenience and functionality with updates to its infrastructure. The sewer line was replaced from the city border to the stack inside the house in 2018, accompanied by a new water line and backflow water valve for added peace of mind. For those seeking modern amenities, the property offers an upgraded electrical box to 200 amps, ensuring ample power for all your needs, along with the addition of central air in 2021, providing year-round comfort. The practicality continues with a 3rd bedroom and 3 piece bathroom (new lino 2019), providing added convenience for family and guests. Furthermore, the main floor bathroom was updated in 2022, blending functionality with contemporary design. Parking is a breeze with a single detached garage, which was lifted to pour a new cement floor in 2022, along with updated siding and rigid insulation. Not to be overlooked, the new front step installed in 2021 adds a touch of elegance to the entrance, welcoming you home with style. Don't miss your chance to make 1113 Aberdeen your own—a perfect combination of classic charm and modern comfort awaits. Schedule your viewing today and experience the best of Rosemont living! (id:51699)
Stockholm Acreage
Fertile Belt Rm No. 183, Saskatchewan
Step into prime acreage living, within walking distance to town! This immaculate home sits on 10 acres just 1 km south of Stockholm, has natural gas, wired sasktel internet, and a yard like none other. 10 full acres with room for garden space, over 2000 trees have been planted, room for a shop with a secondary access already installed, permeant dugout to keep some animals. The home has been redone from top to bottom, starting in 2020. New windows, siding, insulation, electrical and the list goes on! the home owners spared no expense along the way, with high end vinyl and hardwood flooring, a chefs kitchen with a top end jenn-air gas range. The home houses a state of the art theater, with a SONY 8k projector, Dolby Atmos sound system backed by Klipsch speakers and a Anthem amp. 3 + 1 bedrooms, a bathroom on each floor, a absolute amazing family room complete with a 22 ft high real rock fireplace. The 2 car attached is heated and insulated. (id:51699)
75 Palomino Drive
Lumsden, Saskatchewan
What an exceptional home. This 1615 sqft bungalow sits on a ½ acre lot with beautiful view of the valley. South facing back yard with custom stone firepit, covered deck and hottub. Enjoy peace and serenity. Home has so many amazing thigs like custom kitchen, built in ovens, cook top in island with fan and beautiful granite counters. Living room has gas fireplace with custom stone finish and built in TV. Gorgeous hardwood floors throughout most of the main level. Owners suite has big 5pc ensuite with tile shower, heated tile floors, jacuzzi tub and his and hers sinks. Owners suite also has access to the covered deck. Main level is finished with 2nd bedroom currently being used as an office and 4pc bathroom with tile floors. Direct entry from the triple finished and heated garage with tandem door to back yard. Basement is fully and professionally developed with big rec room with lvp flooring, 2 additional bedrooms with walk in closets and full 4pc bathroom with tile floors. This home shows very well and is perfect for anyone wanting country living with the perks of town water, sewer and paved roads. (id:51699)
605 Regier Place
Martensville, Saskatchewan
Original Show Home built by Prairie Lane Builders. 1501 sq ft 2 storey on quiet cul-de-sac. Enter this stunning home with a spacious foyer, open floor plan, large kitchen with maple cabinets, walk-in pantry, island with eating bar and sink, stainless steel appliances, under & above cabinet lighting.Dining area with garden door to deck and beautifully landscaped backyard. Direct entry from garage with main floor laundry along with cabinets, boot room and half bath on main. Staircase lighting leads you upstairs to the master bedroom with 3 piece ensuite, 48" shower. Features include C/vac, HRV air exchange, 30yr shingles, central air, underground sprinklers and RV Parking! Don't miss this one-Call to view today. (id:51699)
128 3121 Green Bank Road
Regina, Saskatchewan
Welcome to the One of the Most Sought After Executive Condo Complexes in East Regina, Oak Bay Condo Development! The Towns, is in the Desirable Greens on Gardiner, where luxury meets convenience. Step inside and be greeted by the spacious layout, designed to cater to all lifestyles. With a Well Designed Foyer you enter into the heart of the home. The kitchen, featuring high end finishes like Quartz countertops, tiled backsplash, under counter lighting, upgraded light fixtures, upgraded grouted luxury vinyl flooring, Stainless Steel Appliances, Canopy Range Hood, an abundance of counter space plus a walk-in pantry with microwave center, this kitchen truly is catering to culinary enthusiasts and casual cooks alike. Sit, Relax and Enjoy the Dimplex fireplace with a Ceramic Surround 3 bedrooms plus a flex room with built-in cabinets, 3 bathrooms. Flex room is presently used as an office with custom built-in cabinet which has the possibility to be converted to a closet if a second main floor bedroom is required. The primary bedroom includes a walk-in closet and 3 piece ensuite with walk-in shower. The upgrades go a step further with custom drapery featuring room-darkening blinds, ensuring restful sleep whenever desired. Main floor laundry and main full bathroom complete the main level. With an extra wide staircase leading to the professionally completed lower level, this space offers additional living and endless possibilities for entertainment or relaxation. With 3 large windows, 2 bedrooms with generously sized closets, & spacious 4 piece bathroom, extra storage in utility room make the lower level complete. Enjoy the convenience of zero-maintenance turf and a ready-made concrete pad awaiting your future gazebo. Parking is a breeze with the two-car insulated and drywalled garage, with a 240V 3Amp power outlet , ready for electric vehicle charging or electric heater. Double driveway for parking, plus visitor parking only steps away. (id:51699)
1520 17th Street W
Prince Albert, Saskatchewan
Good sized project house! 4 bedroom + den, 3 bathroom modified bi-level that provides 1,261 square feet of living space, attached 2 car garage and a massive mostly fenced yard. (id:51699)
309 2730 Main Street
Saskatoon, Saskatchewan
Top floor Silverleaf condo with top shelf finishes! Condo fees include everything except power. This immaculate 1043 sq.ft. unit is filled with natural light throughout the open concept floor plan. Beautiful laminate flooring ties together the living, dining and kitchen - offering dark espresso cabinetry, granite counters, breakfast bar island with pot drawers and a stainless appliance package. A laundry room off of the kitchen allows for great pantry space and storage. The two bedrooms are a generous size - the master features a walk in closet and three piece ensuite with double shower stall. Both the ensuite and main bath are finished with tile flooring and granite vanity counter tops. A garden door in the living room leads to the large balcony with clear panels for unobstructed views. Additional features include central air conditioning, underground parking with storage and wheelchair accessibility. Ideal location in desirable Greystone Heights, close to the park, trails and all 8th Street shopping and amenities. (id:51699)
270 2nd Avenue Se
Swift Current, Saskatchewan
This beautifully remodeled 4-bedroom, 2-bathroom bungalow is a move-in ready gem! Conveniently located just steps from grocery shopping, this home features a vaulted ceiling, 2 stone fireplaces and all PVC triple-paned windows, ensuring both style and energy efficiency. The 2022-installed privacy fence enhances the large, fully fenced backyard, which boasts underground sprinklers, a 1-car detached garage, and RV parking. Inside, upgrades like the water heater, water softener, and electrical system offer modern comfort and convenience. The kitchen is a highlight, with soft-closing cabinets and quartz countertops adding both functionality and elegance. You will appreciate the friendly neighborhood and the convenient location, walking distance to K-8 school, outdoor swimming pool, the hockey rink and an all inclusive park. Experience the fresh, well-maintained appeal of this home and make it yours today! For more information or to book your tour call today! (id:51699)
960 424 Spadina Crescent E
Saskatoon, Saskatchewan
Welcome to unit 960 at La Renaissance on the River Bank. This recently upgraded, well cared for 9th floor Condo unit boasts breathtaking views of the Saskatchewan River, Victoria, Broadway & Circle Drive Bridges, Parks and the new skyline at River Landing. Loads of natural light fill this unit which comprises one bedroom, a flex Room (2nd BR / Den / Office) + two bathrooms. One underground heated parking stall is also included, as well as In Suite laundry and central A/C. VERY REASONABLE CONDO FEES INCLUDE: (Starting September 1, 2024; Rogers Bulk Service Total TV and Fibre+ 300 Internet; Swimming Pool & Waterslide access, Hot tub (Indoor), Exercise Room (gym), Outdoor Common Area Patio/Deck with BBQ, Amenities Room, Common Area Maintenance, heat, Lawncare, Reserve Fund, Sewer, Snow Removal, Water, Insurance (Common), Garbage and Wheelchair access. Also enjoy the perk of 10% off of food at the Aroma Restobar in the adjoining Delta Hotel. Step directly from your front door into Kiwanis Memorial park where you have beautiful green space and access to over 60 kms of the Meewasin trails to explore. Location, Location, Location. The famous Bessborough Hotel, Downtown Shopping, Restaurants, River Landing, Broadway and Riversdale all minutes away by foot make this an unbeatable location. In 2022 upgrades and renovations were completed to this unit that include adding the flex Room (2nd BR / Den / Office), kitchen upgrades, a $4445.00 blind package, fresh painting of the entire unit and many more that make this unit truly move-in ready. Don’t miss the chance to be part of this well maintained building community with a live-in caretaker, and many amenities for the perfect blend of comfort and convenience. (id:51699)
1421 4th Street
Estevan, Saskatchewan
This home has a fenced yard and single detached garage. The main floor features a living room, kitchen, bathroom and a bedroom. The rear porch leads to the back door and down to the unfinished basement. The 2nd floor has two additional bedrooms. (id:51699)
106 Pappas Crescent
Regina, Saskatchewan
Located in the Walsh Acres neighborhood of Regina, this 2-storey split property offers an ideal blend of comfort and elegance. Boasting 4 bedrooms and 3 bathrooms, this home is a haven for families seeking both space and style. As you step into the inviting foyer, you're greeted by the warmth of a wood-burning fireplace, creating a cozy ambiance perfect for relaxing evenings with loved ones. The main level features a thoughtfully laid out floor plan, seamlessly connecting the living room, dining area, and kitchen, making it an ideal space for entertaining guests. The heart of the home lies in its stunning kitchen, adorned with dark cabinetry that beautifully contrasts with the sleek stainless steel appliances. Large windows above the sink flood the space with natural light, creating an airy atmosphere and offering picturesque views of the lush backyard. For those who enjoy outdoor living, this property offers a multitude of amenities to enhance your outdoor experience. A firepit area provides the perfect setting for gathering around with friends and family on cool summer nights, while the fenced yard ensures privacy and security for children and pets to roam freely. The xeriscaped backyard requires minimal maintenance! A spacious patio provides ample space for entertaining, while a designated garden area allows you to indulge your green thumb and cultivate your favourite plants and flowers. The second level features the primary bedroom complete with a 3-piece ensuite. Two additional bedrooms and a 4-piece bathroom offer plenty of space for family members or guests, ensuring everyone has their own private sanctuary. In the basement, you'll find the recreation room, another good sized bedroom, and the laundry/utility room. Conveniently located in Walsh Acres, this property offers easy access to a host of amenities, including schools, parks, and shopping centers, making it the perfect place to call home for growing families. Don't miss your chance! Call today! (id:51699)
98 Trudelle Crescent
Regina, Saskatchewan
Welcome to 98 Trudelle Crescent in Regina's popular sub-division of Normanview West. If you are looking to get into the market and are just starting out this is a great home for you. This 775 square foot bi-level features 3 bedrooms and 2 bathrooms. The living room is spacious, has a north facing picture window and laminate flooring. The kitchen is quaint featuring a double sink, built-in dishwasher, painted cabinets and included fridge and stove. The primary bedroom is a great size and features a double closet. Completing this level is a 2nd bedroom and full 4 piece bath. The basement is finished including a rec room, 3rd bedroom, 3 piece bath and a den area. The utility room has enough extra space for some great storage. As an added bonus this property has upgraded PVC windows providing an extra level of home efficiency. The lot is almost 5900 square feet and has plenty of space to build a large garage with alley access while still leaving a nice sized yard. (id:51699)
830 Rutherford Way
Saskatoon, Saskatchewan
This home is perfect for a growing family - 3 bed, 2 bath home on a quiet street with kids all around. This 2005 built 1247 sq ft home has been updated and well taken care of. There is newly installed engineered hardwood flooring on the main floor as well as all bedrooms upstairs and down. The kitchen is has an open concept with the dining room with large windows flooding the room with lots of natural light and view of back yard. There are 3 bedrooms on the 2nd floor with the Master having a nice large walk in closet. The yard is immaculate with a 24 X 24 Detached garage, backing the park. The U/G sprinklers are on a timer, making lawncare a breeze! The backyard is gravel with a pergola for those calm summer nights, gazing at the stars. The basement has been developed with a family room, bedroom, 3 pc bath and laundry in the utility room. All Appliances, Central Air Conditioning, Vanee Fresh Air Exchanger, all deluxe custom window coverings, are all included. This is a nice quiet area with walking paths and direct access to Circle Dr North and South. It is walking distance to Preston Crossing and all the amenities. Some upgrades: AC compressor replaced in 2023, new water heater in 2022, new bedroom window upstairs, washer and dryer new in 2023, new sink and waterfall granite countertops. Call now for your private viewing! (id:51699)
411 4th Street W
Allan, Saskatchewan
Great starter or revenue property! Check out this 900 sq.ft bungalow style home on a large corner lot with a double attached garage backing a k-12 school located in the town of Allan, SK! This great house has had many upgrades including; a newer furnace and water heater within the last 6 years, a renovated bathroom, an upgraded kitchen in 2005 & new shingles, vinyl siding and eave troughs installed in 2008. The main floor features a front facing living room with a large window bringing in a lot of natural light. The kitchen is open to the dining and living area and has many newer cabinets, an island with sit-up area and laminate flooring. The main floor also has a 4-piece bathroom and 2 good sized bedrooms. One of the bedrooms was opened up to make a large primary bedroom having 3 closets. There is separate entry to the basement and direct access from the double attached insulated garage. The basement has the laundry area, it is partially framed and has a rough in for a future 2nd bathroom. This affordable home is roughly a 30 minute drive to Saskatoon and comes complete with all appliances, an in-wall air conditioner, a satellite dish and all of the blinds. Call to view! (id:51699)
25 Beck Street
Dubuc, Saskatchewan
25 Beck Street, Dubuc is the ideal starter home on a budget. Built in 1952 this 2 storey home is full of character and offers an impressive 1343 SQ FT living space with 2 bedrooms and 1 bathroom. The main floor has an open kitchen, dining and living room, bathroom and 1 bedroom. The entire second floor is set up as a bedroom. Home sits on a spacious double lot with a detached garage. Short commute to Esterhazy Potash mines and Yorkton. Call today to veiw! (id:51699)
109 Canada Court
Hanley, Saskatchewan
Welcome to your perfect "we will never have to move again" home. Every inch of this space is meticulously designed and completed with high end finishes. This stunning home is turn key ready and perfect for creating beautiful memories with your family. You are on a quiet court with an unobstructed view behind you. The main level offers a stunning master with large walk in closet, heated flooring ensuite with separate tub and shower. Two more bedrooms perfect for a family or main floor offices and a huge 4 piece bath. Main floor bud room and laundry as well! The basement was professional developed with another two huge bedrooms with walk in closet, 4 piece bath with built in shelving, huge storage space and built in shelving throughout the basement for a clean and organized space. Outside you have a completely finished backyard perfect for relaxation and play. All you need to do is move in! (id:51699)
2235 Rae Street
Regina, Saskatchewan
Great location on this totally renovated home in popular Cathedral, close to downtown and all amenities. Entering through nice sized veranda, you are treated with neutral colours throughout, pot lights, good sized living room with pocket doors to dining room. Kitchen has new fridge and stove with gorgeous quartz countertops, access to composite deck through kitchen. Second level has 3 good sized bedrooms and a 4piece bathroom. the third level has another bedroom and new 4piece bathroom. Front yard zeroscaped, back yard garden grass area, composite deck and single detached garage.List of upgrades:New wiring throughout (house and garage), new electrical panel, new plumbing, furnace and central air conditioner, shingles, soffit, fascia, eavestroughs ,siding, doors, windows, flooring, quartz counter tops, sewer and water line, with back flow valve, new bathrooms, new main beam, drywall, paint, composite deck and front sidewalk. Favourable Engineers Report for basement.Don't miss your chance on this great home to call your own. Call agent for private viewing. (id:51699)
614 Sherry Court
Saskatoon, Saskatchewan
Proudly presenting the perfect family home in the serene community of Parkridge! This charming 4-level split boasts 1064 square feet of comfortable living space, situated on a sprawling lot at the end of a peaceful cul-de-sac. Step inside to discover a bright and inviting main floor, perfect for entertaining or relaxing with family. The comfortable layout seamlessly connects the living area to the outdoors, with convenient access to a two-tiered deck out back – ideal for summer BBQs or enjoying your morning coffee in tranquility. Upstairs, you'll find three bedrooms and 2 bathrooms and there is also a fourth bedroom on the first lower level as a generously sized living room complete with a professionally installed wood-burning stove – perfect for cozy evenings by the fire. The partially developed lowest level offers endless possibilities for storage or additional living space to suit your needs. Beat the heat with central air conditioning, and never worry about parking with plenty of space for vehicles. Plus, enjoy the convenience of an oversized and heated detached two-car garage, along with two storage sheds for all your outdoor gear. Don't miss out on this rare opportunity to call Parkridge home – schedule your showing today and start living the lifestyle you deserve! (id:51699)
25 302 Herold Road
Saskatoon, Saskatchewan
Welcome to 302 Herold Road, This 2 bed 2 bath unit is located in a quiet community that is within walking distance of plenty amenities. Off of the attached garage you will find a conveniently located south facing office/den space behind the garage. On the second level you'll walk into a kitchen with plenty of natural light and cabinet space, a 2 pc washroom and living room. The third level consists of two large bedrooms, a 4 piece washroom and laundry. The townhouse has seen new flooring and a fresh coat of paint, the unit also features central A/C and an extra surface parking stall with electrical service (stall #1). The new couch and BBQ to stay with the unit. (id:51699)
13 Crystal Drive
Coppersands, Saskatchewan
Affordable first home with heated garage and large fenced yard. Coppersands offers peace and quiet in a small tight-knit community only a few minutes east of Regina. Wrap around deck leads to the large entry with bonus room. Living room is spacious with windows on both sides of the room. Eat-in kitchen has dark wood cabinetry and endless countertops. Floor to ceiling pantry adds additional storage for food or small appliances. Fridge, stove and built-in dishwasher will remain. 3 bedrooms with the primary bedroom having a 2-piece ensuite. 3rd bedroom has a walk-in closet. Main hall has a 4-piece bathroom and laundry area. Washer and dryer will remain. Back door leads to a covered, closed in deck and recreation room with an indoor above ground pool. Back yard is massive with 3 sheds and a single heated garage. Garage has an attached workshop with shelving and good storage. Home mechanic or woodworkers dream garage. Enough space to park at least 2 cars in the front and 1 in the garage. Backing the open space with access to garage and additional parking if needed. Tin roof on garage in 2017. Lot fees are $675.00/ month and include water, sewer, garbage pickup and snow removal. (id:51699)
3936 E Nottingham Crescent
Regina, Saskatchewan
Amazing opportunity in Windsor Park, great location close to Jack MacKenzie and St Gabriel schools. Location has easy access to all east Regina amenities. The Two-Story home shows extremely well and has been immaculately maintained over the years. Located on a large mature lot, with amazing privacy that is a must see. Main floor has a half bath and is an open concept living area, dining room and kitchen, all with hardwood flooring. The feel of the home, with the connection to the back yard, is breath taking. Home has underground sprinkler system to help with care of the landscape. The second floor has a wonderful bonus room, with a massive window for great natural light. 3 bedrooms up with two full baths create a great family place on the second level. Primary bath include jacuzzi tub. Basement is fully finished with a large open rec room area to be used as you choose. Currently they have TV area, small office space, gym side of the room and children play area. One more bedroom and 3 piece bath complete the basement. As a real bonus, the home has in floor heat for the basement and the garage. See pictures for a look at the system. Garage also has easy access to the back yard, which ties the home together and makes it such beautiful place to use as a family. Updates include newer Shed, Shingles [2021], Furnace was [2012] and is regularly maintained and the ducts were cleaned in 2024. Don’t miss your chance for this unique living experience in east Regina (id:51699)
28-26 2212 Cornwall Street
Regina, Saskatchewan
Newly renovated condo located in a beautiful Heritage building. Located near the downtown core, and walking distance to Wascana Lake and the Legislative building! Ideal for first time home buyers, students or investors! Don't miss out on this great, affordable suite! (id:51699)
7510 Lilac Place
Regina, Saskatchewan
Amazing family home with all the extras located in prestigious Fairways West. Situated on a quiet cul-de-sac backing the creek and The Joanne Goulet Golf Course. Very close to the walking path that takes you meandering throughout Regina. Surrounded by peaceful scenery and Saskatchewan sunsets sits a 4 bedroom 4 bathroom two story with triple attached garage. Front entry greets your guests and leads to the back of the house where you have a wall of windows overlooking the open space. Kitchen has medium toned maple cabinetry with dark contrasting granite counters and a corner pantry for additional storage. Centre island offers a dual stainless steel sink, built-in dishwasher and a lunch counter. All appliances will remain. Notice the stove is a gas range. A good-sized eating area and spacious living room with gas fireplace complete the family area on the main level. Tucked into the corner is an office or homework station. Around the corner is a powder room, a mud room for all your outdoor gear and access to the triple car garage. The garage has an overhead backdoor with a concrete pad outside for an extra vehicle or trailer storage. Upstairs has a custom design with a bonus room and 4 bedrooms all of good sizes. The primary bedroom has a walk-in closet with a 5-piece en-suite. En-suite has an extra long vanity with dual sinks and granite counter tops. Primary bedroom is large enough for a king bed plus more furniture. 2 children’s bedrooms, full 4-piece bathroom and a laundry room complete the one half of the upstairs level. Across the upper level is a bonus room for family movies or a play space for the kids. Another self contained bedroom complete with walk-in closet and a 4-piece en-suite. Perfect for guests as they have complete privacy. Backyard is untouched and waiting for your personal design as is the basement. The basement has very tall windows so no shortage of sunshine even in the lower level. This is a must see! (id:51699)
502 10th Street E
Saskatoon, Saskatchewan
This Nutana charmer, only a block off of Broadway and a stone’s throw away from the river, features 3 bedrooms, 2 bathrooms and over 1,600 sq ft of finished space! This character home has fantastic street appeal thanks to enclosed front porch and its gorgeous corner lot. The spacious front foyer is full of charm with easy access to the second floor, kitchen and living room. This home has a formal living and dining rooms, full of charm with original light fixtures, wall sconces, and mouldings. You’ll love how natural light fills the whole house as you walk into the bright and open kitchen. This home also has a beautiful main floor addition professionally completed in 2014. Enjoy the convenience of main floor laundry and a 3 pc bathroom with a heated floor. At the back of the house you have a beautiful family room (currently being used as a main floor bedroom) and an office nook. On the second floor there are 3 bedrooms and a 4 pc bathroom. The basement has tons of room for storage. The backyard is (almost) fully fenced, has a beautiful deck and a single car detached garage with laneway access. Just a block from the river and Broadway, the location in itself will make you fall in love! Call for your showing today! (id:51699)
313 217b Cree Place
Saskatoon, Saskatchewan
Introducing #313 217B Cree Place in Lawson Heights. This top floor corner unit condo is bright and sunny thanks to the south-west facing orientation. With 2 bedrooms, a den, and 2 bathrooms, there's plenty of space for comfortable living. You'll love the convenience of having in-unit laundry, making chores a breeze. The condo is neat and tidy with newer flooring, giving it a modern and fresh look. On chilly nights, cozy up by the wood-burning fireplace, and during warmer days, enjoy the large wrap-around deck—an ideal spot for relaxing and entertaining. This unit also provides outside storage and one electrified parking stall. The building even has an amenities room with a workout area, perfect for staying active. Plus, you'll appreciate being within walking distance to Lawson Heights Mall, schools, and a recreation center, ensuring easy access to everything you need. Don't miss your chance to call #313 217B Cree Place home. Call your agent today! (id:51699)

