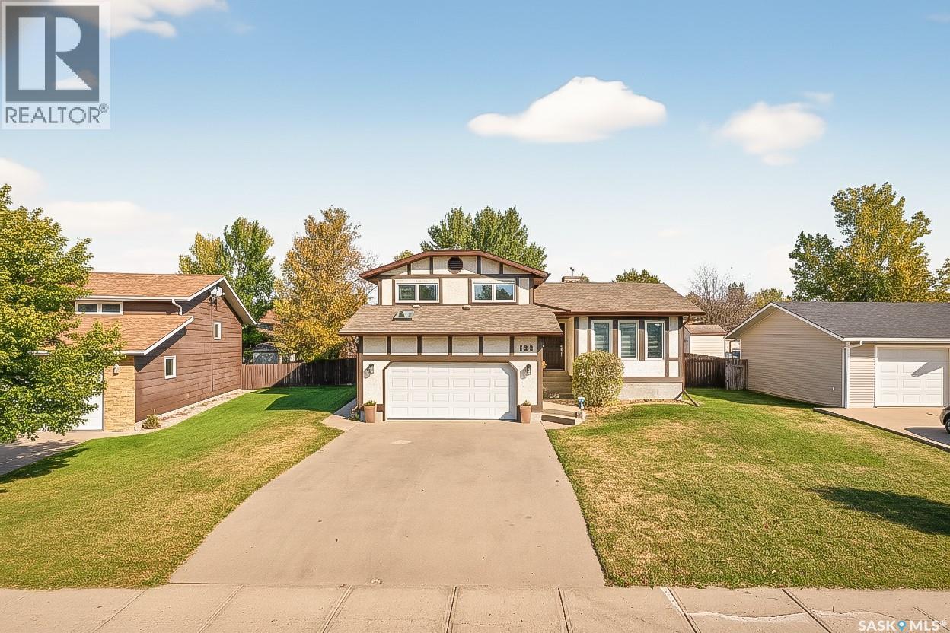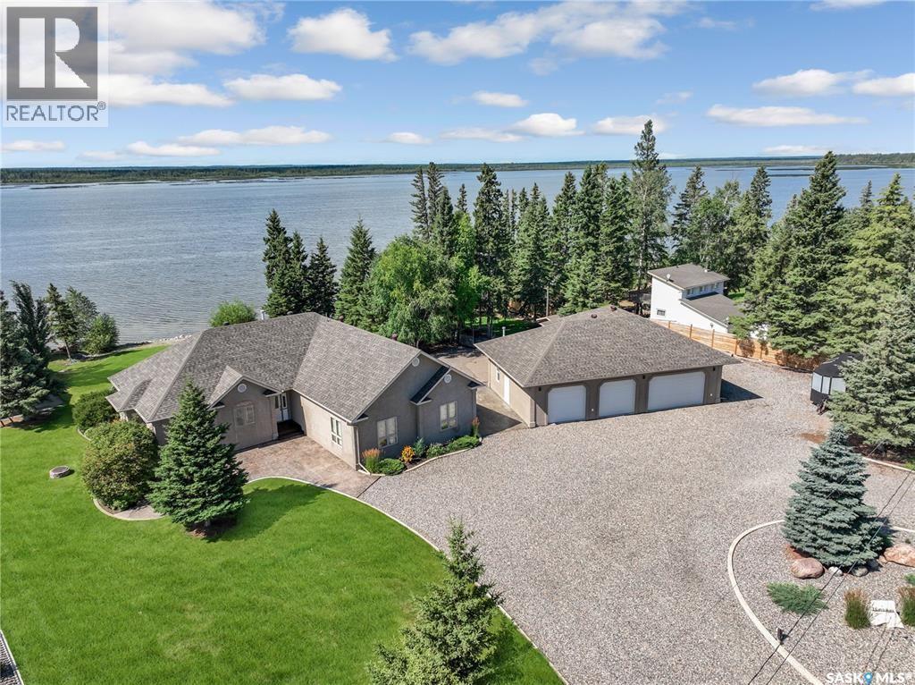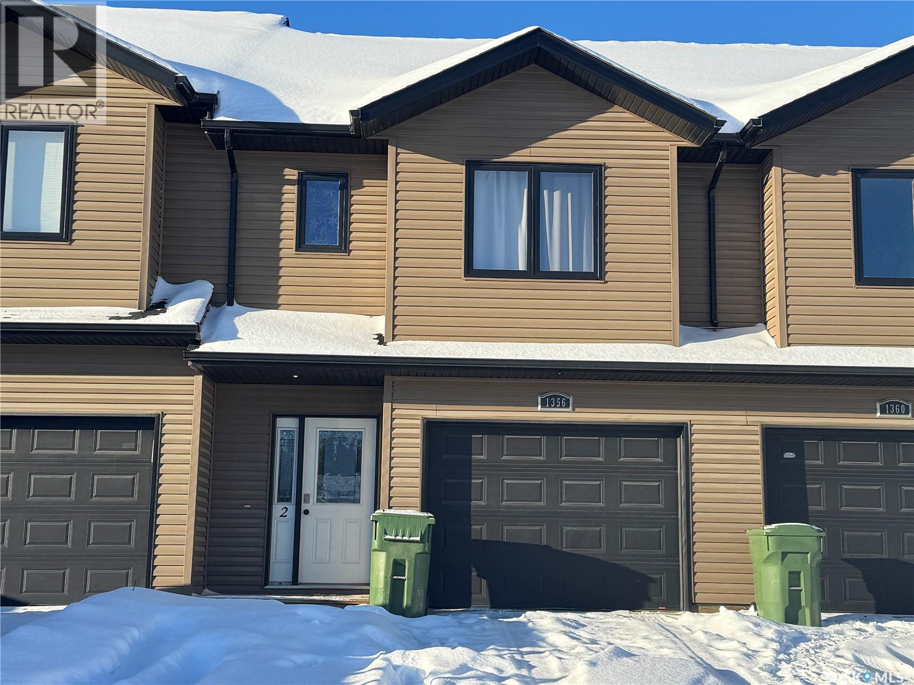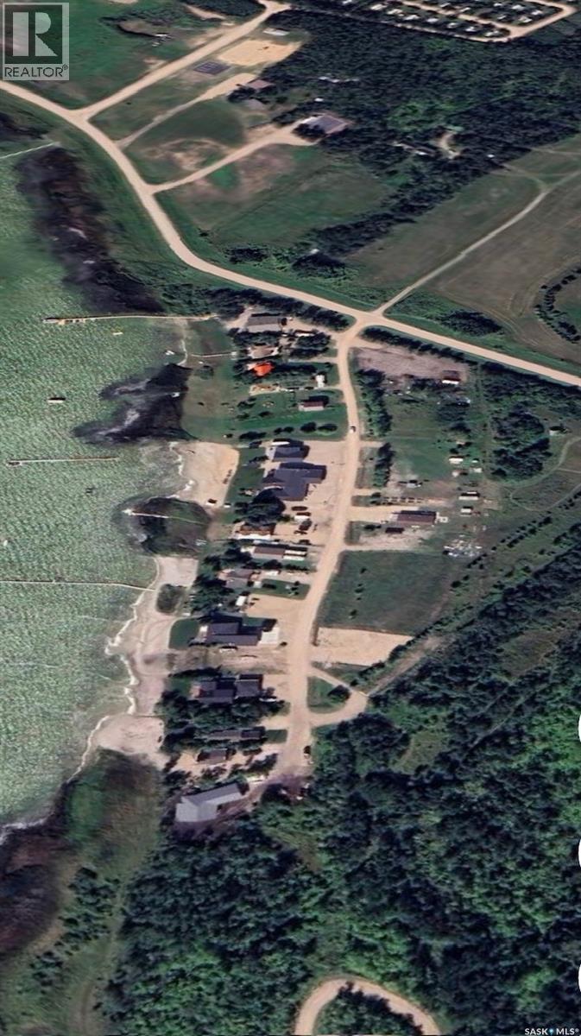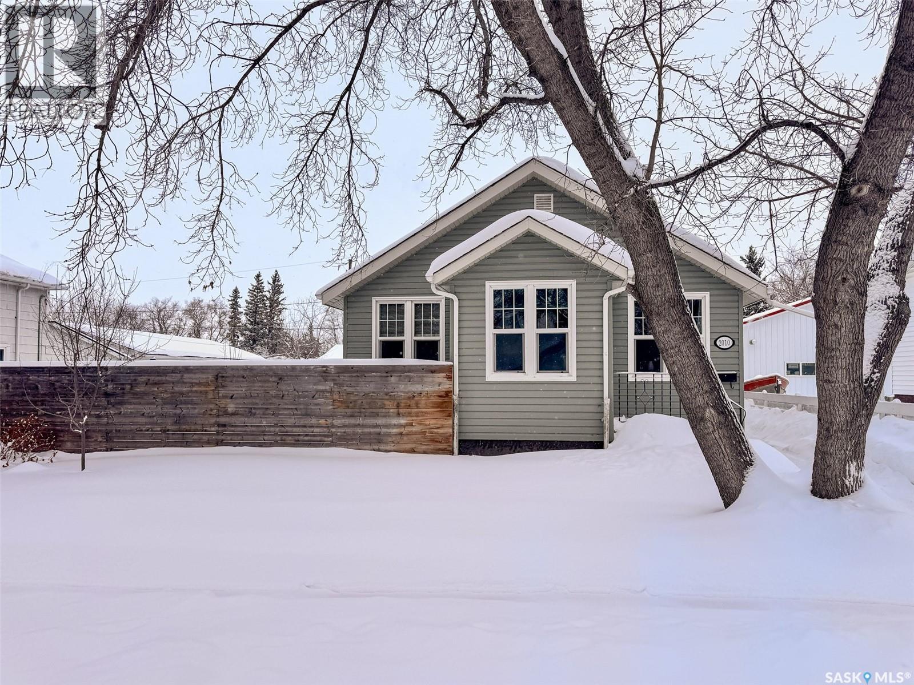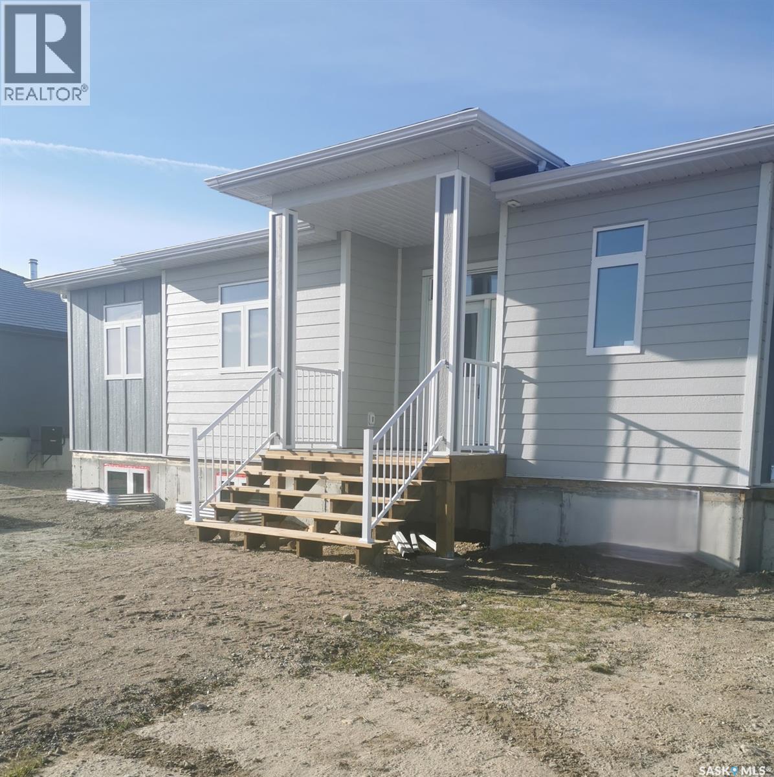133 Wood Lily Drive
Moose Jaw, Saskatchewan
One Owner, Custom Built 5-level split offering an impressive 1,957 sq ft of thoughtfully designed living space. Located in the highly sought-after Sunningdale area, this home showcases craftsmanship and foresight well beyond its year built. As you enter the main level features an open-concept design that seamlessly blends functionality and style. A spacious living room with large windows fills the space with natural light and creates a warm, welcoming atmosphere. The generous dining area flows effortlessly into the renovated kitchen, which is a true highlight — complete with stone countertops, stainless steel appliances, an eat-in island, abundant cabinetry, and an area that could be a coffee bar. Perfect for both everyday living and entertaining. Upstairs is a rare find….4 bedrooms all on one level. There are three bedrooms, a 4pc main bathroom and a spacious primary bedroom with a 3-piece ensuite and a large walk-in closet. As you walk into the 3rd level you enter a warm, inviting family room featuring a cozy wood-burning fireplace, with convenient access to the double attached garage with radiant heat, laundry area, 3pc bathroom and the access to the fully fenced backyard — ideal for gatherings and outdoor enjoyment. The next level offers a generous games or recreation room, providing endless possibilities for a home gym, playroom, or entertainment area. On the fifth and final level, you’ll find a large versatile room with plenty of storage space, the utility area, and potential for relocating the laundry if desired. Outside, enjoy a beautifully landscaped and fully fenced yard complete with underground sprinklers, 2 sheds and a screened-in three-season deck with composite decking (which also has access off the kitchen), perfect for relaxing or entertaining while staying sheltered from the elements. This property perfectly blends quality construction, tasteful updates, and a functional multi-level layout. (id:51699)
202 Saskatchewan Avenue
Liberty, Saskatchewan
Cute and affordable 3-bedroom home in the Village of Liberty, located along Highway #2 and close to Last Mountain Lake. This bright home offers three good-sized bedrooms, a comfortable living and dining area with plenty of natural light, and a large eat-in kitchen with ample cabinet space. Laundry is conveniently located in the back mudroom. The unfinished basement houses the mechanical systems and provides excellent storage. Set on three parcels of land, the huge yard offers plenty of room to build the garage of your dreams, even with space for a workshop. Just 10 minutes to a boat launch and 15 minutes to Etters Beach Resort Village on the western shore of Last Mountain Lake. A short commute to Imperial for groceries, schools, and amenities. Ideal as a starter home, weekend getaway, or lake-lifestyle property. (id:51699)
360 4th Avenue W
Shaunavon, Saskatchewan
Discover the perfect blend of character, craftsmanship, and modern comfort in this 1 ½-story beautifully restored 1915 home, set on an expansive triple lot in a quiet, picturesque location across from the historic courthouse grounds and close to schools. This unique 5-bedroom, 2.5-bath residence has been thoughtfully updated while restoring its original charm. One of the bedrooms is currently customized as a spacious walk-in closet, while another functions as a creative space/office. Highlights include; custom kitchen with a multitude of storage, quality finishes like quartz countertops, stainless-steel appliances and farmhouse sink. Large mudroom. Bright living area with large windows including a floor to ceiling bay window. Reclaimed wood floors, beams and trim for timeless warmth. A combination of tin-tile and tongue-and-groove ceilings add texture and character throughout. The property’s incredible outdoor spaces are where it truly shines. On a rare triple lot with underground sprinklers, it is beautifully landscaped with mature perennial beds, hedges and garden areas. A large deck with pergola and hot tub is perfect for outdoor relaxation and a convenient dog run off the deck is perfect for pet lovers. An RV parking area with its own stone patio and fire-pit, and expansive lawn area adds to the enjoyment of the space. Situated on a quiet street, this home offers peaceful living and a rare combination of character and modern upgrades. This property is move-in ready and truly one of a kind. Photos don’t do it justice, call to schedule your viewing today! (id:51699)
1000 Railway Avenue W
Foam Lake, Saskatchewan
Two houses in one package This is a great opportunity to own a private quiet acreage on the edge of the town of Foam Lake. The property has two packages, one with a newer 1991 home and the other with a 1957 bungalow. The newer home is a 2,052 square foot house. It was a 1,526 square foot, 3 bedroom, bungalow that has had the former garage of 528 square feet claimed as more living space with a natural gas heater. The main floor has 3 bedrooms, 1 full bathroom, 2-piece ensuite, laundry in the mud room, large eat in kitchen, dining area, and sunken living room. The basement has a family room, office area, large room with entrance to former garage, 2 bedrooms, 1 bathroom, and a utility room. The home has had upgrades to eaves in 2022, shingles 2023, most windows 2023, some windows in 2001 and more. The basement is mostly finished with ceiling, some trim and some flooring to finish. The property offers a large private space while still being in the town limits. The views area excellent to the north and south, with no residential neighbour on the West side. The second home was built in 1957 with an addition in 1977. It features a beautiful deck overlooking an open field and an older garage that has been turned into a rec area/entertainment space. The house has 3 bedrooms and 2 baths with a large living room, dining room, kitchen and partially finished usable basement. (id:51699)
113 3rd Street E
St. Walburg, Saskatchewan
This fully rented 8-unit building in the growing town of St. Walburg is a cash-flowing opportunity you don’t want to miss. Featuring five 1-bedroom units currently renting at $800 and three 2-bedroom units at $900, there's already strong income in place, with room to increase rents over time. St. Walburg’s economy is driven by steady industries like mining, agriculture, and oil & gas, creating consistent demand for rentals and a reliable tenant pool. Vacancy? Not here. Demand is high, turnover is low, and the numbers just make sense. Whether you're looking to expand your portfolio or get into multifamily investing, this one checks all the boxes. Reach out now to run the numbers, and let’s talk about how this property can work for your investment goals. (id:51699)
3 Karen Place
Candle Lake, Saskatchewan
A spectacular 2455sqft bungalow featuring 4 bedrooms, 3 bathrooms, and a 5-car garage, perfectly positioned on pristine 1.08-acre waterfront lot overlooking the serene beauty of Torch Lake. This meticulously maintained home reflects exceptional craftsmanship and attention to every detail. The open-concept layout, soaring 10' ceilings, and abundant natural light create a warm, inviting atmosphere. A spacious foyer leads to a cozy living room with natural gas fireplace and a stylish dining area-both enjoying stunning water views. The gourmet kitchen features custom cabinets, quartz countertops, a large island with induction cooktop, built-in dishwasher, and walk-in pantry. The elegant sunroom, wrapped in windows, offers panoramic lake views and opens to an oversized deck-partially covered, ideal for a screened room or hot tub. The primary suite features a 3-piece ensuite and walk-in closet. Also on the main level is a spacious family room with soaring 12' ceilings, a large fourth bedroom, a second 3-piece bathroom, a versatile freezer room/office space, and a laundry room complete with sink. The heated 5 car garage/shop is a dream workspace-fully equipped with custom shelving, built-in tool chest, air compressor, and EV charging outlets, ready for any project or passion. It offers 1,884 sq. ft. of space, including a 50'x30' main garage with three 9' doors, plus a 16'x24' side shop with its own door. All finished with 12' metal-paneled ceilings. There's also a single detached garage by the water, ideal for extra storage and housing the automated sprinkler system. Additional highlights include a 4' crawl space for extra storage, a natural gas furnace and boiler combo, water softener, private well, septic system, new fencing, a dock platform, gravel U-shaped driveway, stamped concrete entryway, and a firepit with seating area. With 221' of west-facing shoreline, you own right to the water-perfect for sunsets and creating your own private lakeside oasis. (id:51699)
2 356 Studer Street
La Ronge, Saskatchewan
What a lovely place to call home - this townhouse condo has it all: great indoor space and no outdoor maintenance makes this the perfect home for the busy professional! This is a 3 bedroom, 2 & 1/2 bathroom home with a 3rd floor bonus room. The open kitchen boasts white cabinetry, stainless steel appliances, and a 1/2 bath on the main floor. The semi-private patio off the dining room offers outdoor entertaining and access to the open yard and storage shed. The 2nd floor features a large master bedroom, including ensuite & walk-in closet, 2 more spacious bedrooms, a full bathroom with a tub, and for extra convenience laundry is on this level. There is a bonus room on the 3rd level, perfect for a theatre or a music room and there is even extra space for a fourth bedroom! The heating is a natural gas forced air furnace, there is central air conditioning, and an attached garage. The crawl space has lots of room for storage and the mechanical is off the garage. The condo fees are a combination of costs that would be incurred in any home but are collected as a lump amount each month. These fees include lawn care, common insurance and water/sewer/garbage. If you are looking for a modern space and maintenance free living this is the place for you! (id:51699)
3 360 Studer Street
La Ronge, Saskatchewan
What a lovely place to call home - this townhouse condo has it all: great indoor space and no outdoor maintenance makes this the perfect home for the busy professional! This is a 3 bedroom, 2 & 1/2 bathroom home with a 3rd floor bonus room. The open kitchen boasts white cabinetry, stainless steel appliances, and a 1/2 bath on the main floor. The semi-private patio off the dining room offers outdoor entertaining and access to the open yard and storage shed. The 2nd floor features a large master bedroom, including ensuite & walk-in closet, 2 more spacious bedrooms, a full bathroom with a tub, and for extra convenience laundry is on this level. There is a bonus room on the 3rd level, perfect for a theatre or a music room and there is even extra space for a fourth bedroom! The heating is a natural gas forced air furnace, there is central air conditioning, and an attached garage. The crawl space has lots of room for storage and the mechanical is off the garage. The condo fees are a combination of costs that would be incurred in any home but are collected as a lump amount each month. These fees include lawn care, common insurance and water/sewer/garbage. If you are looking for a modern space and maintenance free living this is the place for you! (id:51699)
Tonn Lake Lots
Good Lake Rm No. 274, Saskatchewan
PRIME LAKEFRONT PROPERTY LOCATED AT THE PREMIER DESTINATION OF GOOD SPIRIT LAKE. Explore the exceptional opportunity on 2 lake lots situated at "Trappers Cove Resort". Only 30 minutes away from the City of Yorkton, the highly desired Good Spirit Lake is renowned for it's shallow sandy beaches. Your dream cottage would look fantastic situated in between existing state of the art new homes. This package deal of 1 lakefront lot and 1 lake view lot across the road could be purchased either together or separate. It is to be noted; THIS IS THE LAST OF THE LAKEFRONT LOTS AVAILABLE WITH THE SERVICE OF CANORA WATER! Buy now and get yourself into to enjoy the cottage life with spectacular panoramic views and all the recreational activities while still available! A great future investment and a rare limited opportunity on Lakefront property that is second to none. Call for more information or to schedule a viewing. Services to the property include; Power and public water line. (id:51699)
Sw-26-53-26-2 Forrest Gate Road
Paddockwood Rm No. 520, Saskatchewan
Experience the epitome of northern tranquility on this exceptional beautifully forested 9.99-acre Lot. Located just seven minutes from the Christopher Lake turnoff. A rare offering of natural beauty, this property provides an extraordinary canvas for your dream retreat—whether you envision a private residence, a luxury cabin, or an exclusive recreational escape. Towering trees, peaceful surroundings, and an atmosphere of pure serenity set the stage for year-round enjoyment. From hunting and quadding to cross-country skiing, snowmobiling, and snowshoeing, your outdoor playground begins the moment you step outside. With convenient access via an all-weather main road and natural gas and power located just across the street, this is your opportunity to craft a refined sanctuary of happiness (id:51699)
2010 10th Street
Rosthern, Saskatchewan
Located in the heart of Rosthern, this 859 sq ft home offers flexibility, pride of ownership, and strong future potential. The layout provides an opportunity to convert what was formerly the primary bedroom — now used as the living room — into an additional main-floor bedroom if desired. This flexibility makes the home well-suited for first-time buyers, those looking to downsize, or young families planning. Pride of ownership is evident throughout, with thoughtful updates and a functional flow that supports everyday living. The partially finished basement provides additional usable space, while the detached garage and convenient parking spaces in the back that open to the alley offer practical advantages. The property is well-positioned on the lot, featuring a fully insulated detached garage with alley access, a modern fence, and a private backyard ideal for summer afternoons. A mature tree in the front yard adds curb appeal, while the rear deck off the back entry provides a comfortable space for relaxing or barbecuing, with easy access to the kitchen. Rosthern remains a desirable community for all ages, offering a hospital, schools, recreation facilities, walking paths, a fantastic grocery store, local restaurants, and essential amenities. With access to Highway 11, commuting to Saskatoon and the surrounding communities is very convenient. Book your showing today! (id:51699)
52 Sunset Acres Lane
Last Mountain Lake East Side, Saskatchewan
This four-season waterfront bungalow is now ready for immediate possession. Located at Sunset Acres Resort on the East shore of Last Mountain Lake, this development features a marina, 120’ concrete boat launch, and a large beach area. The 1509 sq. ft. main floor features 3 bedrooms, 2 bathrooms, and a huge open living space. The kitchen provides plenty of storage space with a combination pantry and laundry area. An appliance package is negotiable. The lakefront side of the home is designed for a deck off of the living room. Large windows provide sweeping views of the lake. This waterfront home sits on a full concrete basement, with rough-in plumbing and ready for your personal development touch. There is plenty of space for additional bedrooms, a games room, office space, movie room, or whatever your lifestyle requires. A hi-efficient forced air natural gas furnace and natural gas water heater complete this level. With a large lot, 75’ x 312’ in size, there is plenty of room for a future garage. https://sunsetacres.com/ Contact your REALTOR® today for more information. (id:51699)

