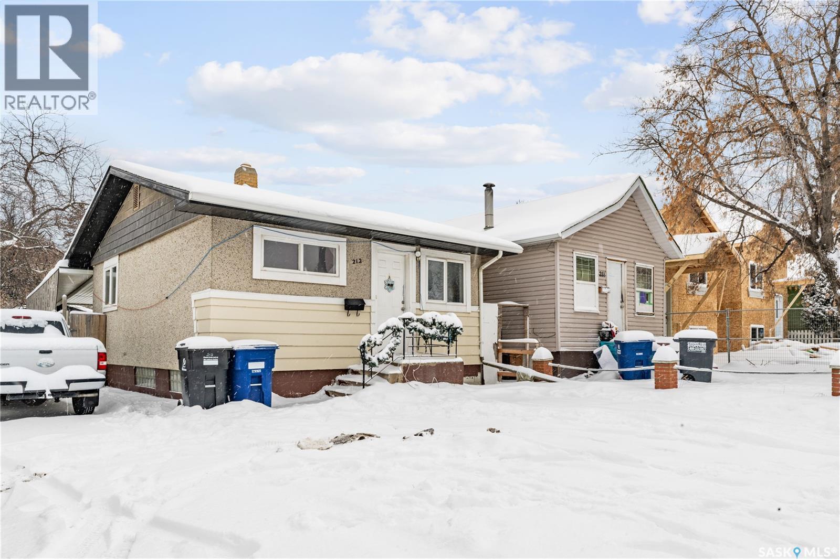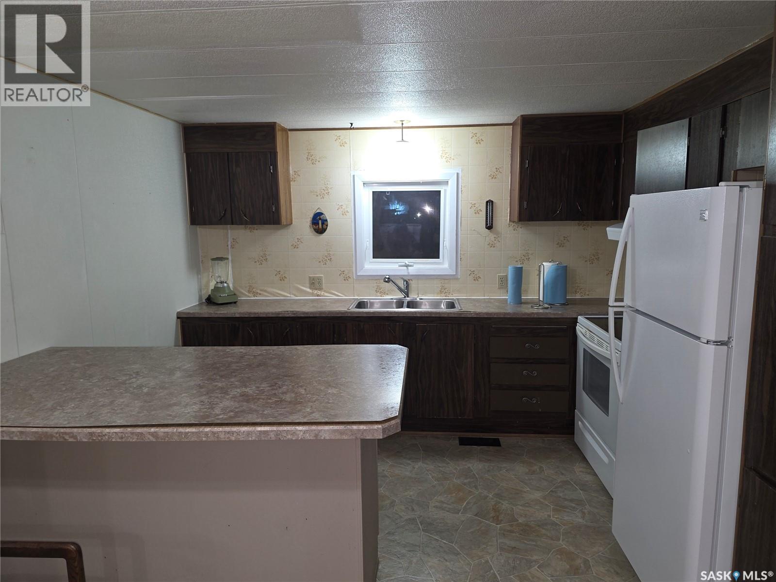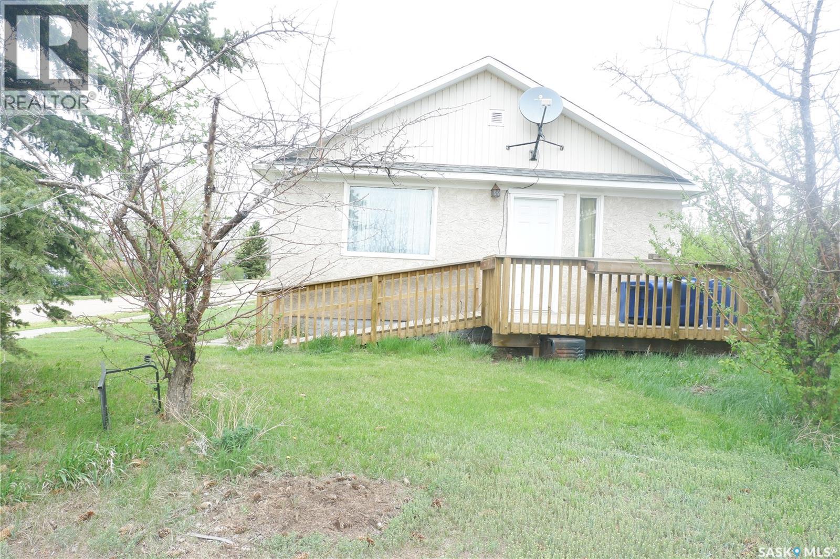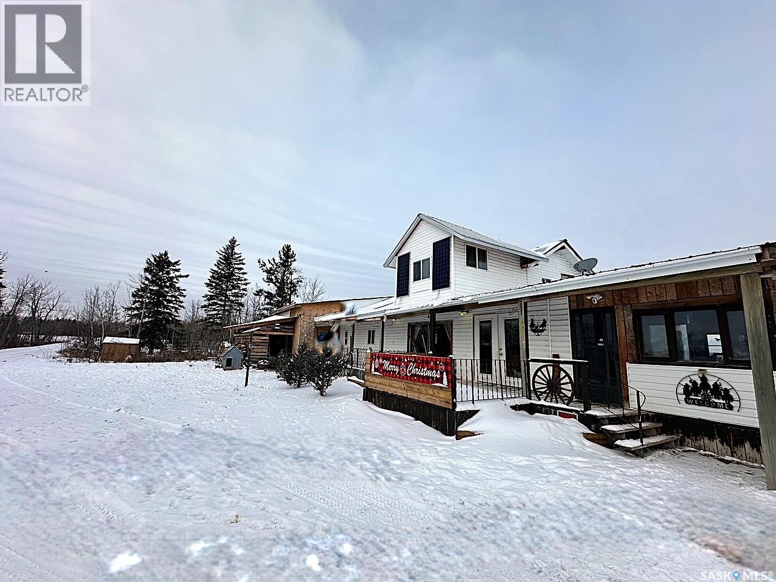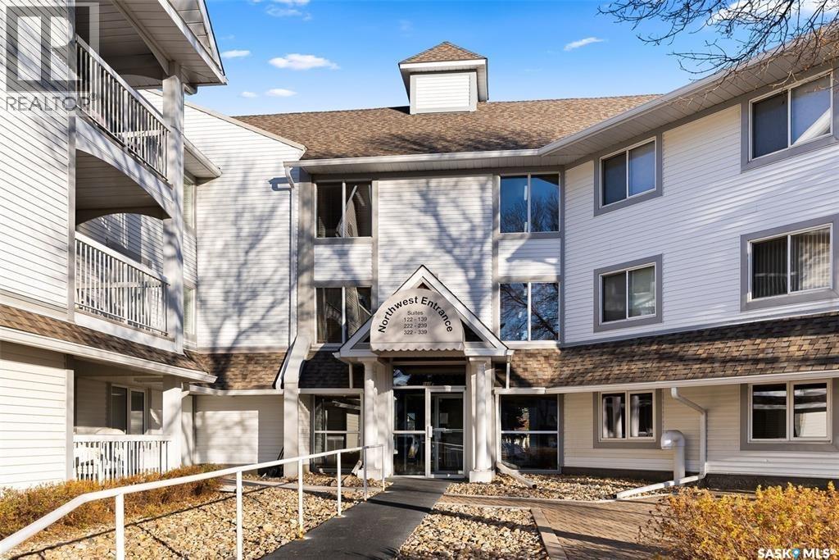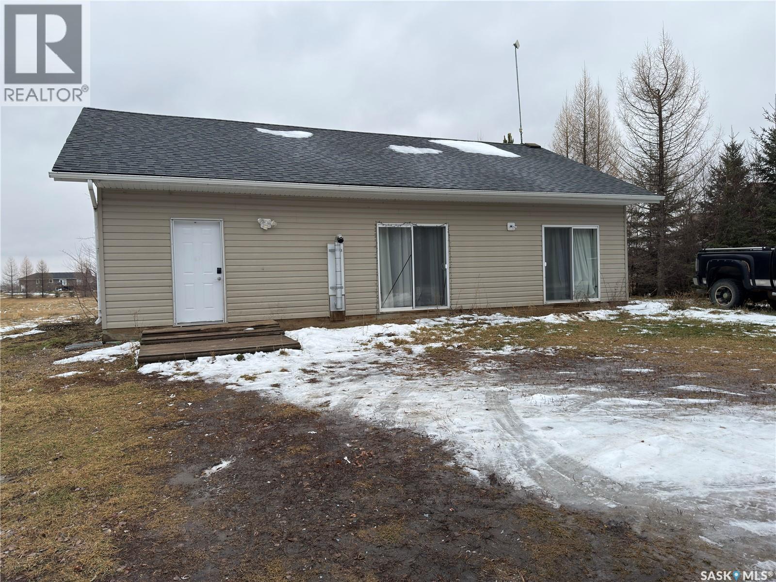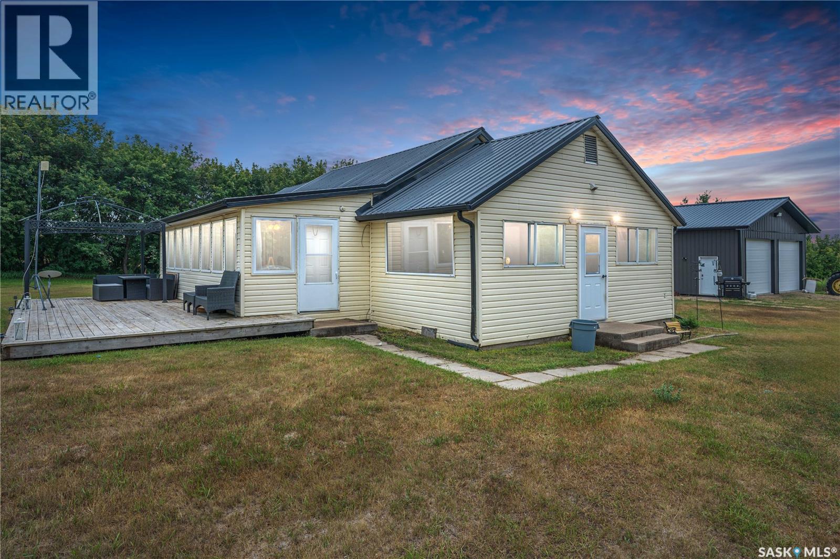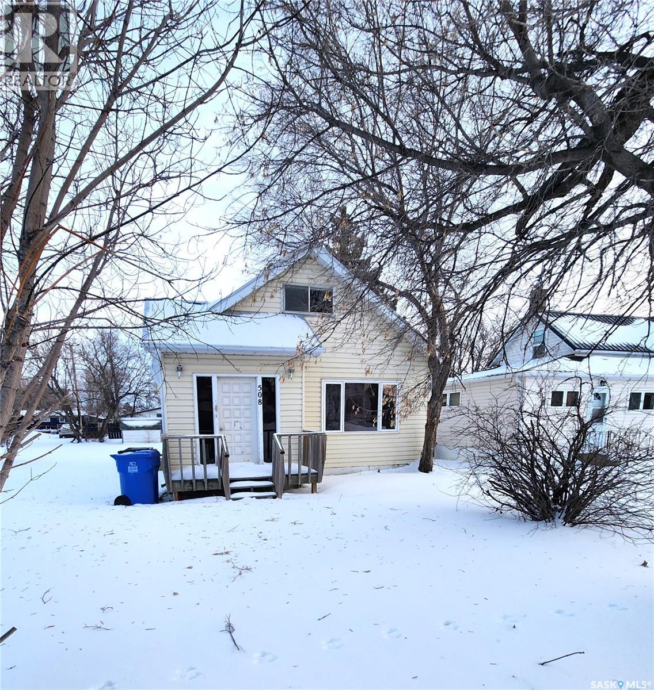212 W Avenue S
Saskatoon, Saskatchewan
Welcome to 212 W Avenue S! This move-in ready 3-bedroom, 2-bathroom bungalow offers a well-planned layout with comfortable and functional living spaces throughout. The home features a bright living area, a practical kitchen with ample storage, and flexible spaces suitable for families, professionals, or tenants. The fully developed basement adds valuable extra living space and a second bathroom, enhancing both comfort and versatility. Outside, you’ll find a detached single-car garage along with additional space for outdoor enjoyment. Ideal as a first home or an investment property, this home is conveniently located just minutes from downtown and close to schools, public transit, and everyday amenities. An excellent opportunity to own an affordable and move-in ready property in Saskatoon. (id:51699)
629 George Street
Estevan, Saskatchewan
Welcome to this well-located family bungalow in the desirable Hillside neighbourhood. Offering 1,176 sq. ft. of comfortable living space, this home is ideal for families or anyone seeking a solid home in a great community. The main floor features a spacious living room, a bright kitchen with more than enough counter space and oak cabinetry, built-in oven and cooktop, fridge, and dishwasher, plus a separate eating area with plenty of room for a large table. Three good-sized bedrooms and a full four-piece bathroom complete the main level. Downstairs, you’ll find a large family room, two additional bedrooms, a three-piece bathroom, and a laundry/utility room. A small kitchen area adds extra flexibility. Outside, enjoy the convenience of a 28' x 30' heated detached garage, offering excellent storage and workspace. Located in a great neighbourhood and offering plenty of space inside and out, this home is ready for its next owners. Book your viewing today! (id:51699)
302 1st Avenue N
Beechy, Saskatchewan
Welcome to this well-looked-after trailer with a large addition, located in a quiet, friendly community beside the scenic Coteau Hills near Lake Diefenbaker. This inviting property offers a comfortable blend of functionality and charm, ideal for year-round living or a peaceful retreat not to mention very affordable! Enjoy the relaxed pace of small-community living with easy access to outdoor recreation, including nearby lake activities, rolling hills, and wide-open prairie views. Whether you’re looking for a starter home, downsizing option, or weekend getaway, this property presents an excellent opportunity to enjoy a picturesque setting away from the hustle and bustle of busy communities! Call us today to view! (id:51699)
1003 1st Street W
Assiniboia, Saskatchewan
Terrific curb appeal at 1003 1st Street West, Assiniboia, SK. This property is warm and inviting from the double paved driveway, to the easy to care for landscape. This home has had all updated shingles, windows, siding with stone across the bottom and a new front door. The back of this property is just as well cared for and maintained. Enjoy many summer days in your yard or from the low maintenance deck. Enter ---into a lovely spacious kitchen to the right. To the left is main floor laundry and a very handy bathroom. Kitchen and laundry both have excellent appliances. Lots of cabinets and counter tops and room for a large table . The living room floor glows warm with the lovely Hardwood and the large window allows natural light to pour in . Bedrooms feel fresh and clean with room for all your furniture. Enjoy many hours relaxing in the bathtub or a shower. You will be Wowed by the beautiful HOT TUB Room! This is a beautiful, inviting, relaxing room for many years of enjoyment. The Hot Tub is in Excellent working order and is easy to care for. The Family Room is wonderful as it has room for pool table, big screened TV and what ever you desire is to entertain or just for great family time. YES, there is a 3 piece bathroom downstairs. There is a really good sized bedroom as well. The furnace is High Efficient and lots of room for storage. The cherry on the cake is the Amazing Garage with radiant heat lots of storage and in excellent shape. MAKE THIS YOUR HOME AND ENJOY ! (id:51699)
102 Dominion Avenue
Kincaid, Saskatchewan
This family friendly home features several recent high-value updates, including a new furnace, water heater, and laminate flooring. Upon entry from the back, the spacious kitchen offers ample cupboard space and leads into a generous living and dining area, with access to two bedrooms and a three-piece bathroom. A separate front entrance houses the washer and dryer for convenience. The basement is partially finished with lots of storage. The large corner lot provides ample space for constructing a garage off the back alley and includes an established garden area ready for spring planting. (id:51699)
Duke Acreage
Silverwood Rm No. 123, Saskatchewan
A great 9.6 acre property that's ideal to have your own hobby farm or homestead. Located 20 km south of Whitewood, just past the Pipestone Valley, with direct access to #9 highway. 1490 square foot home with three bedrooms, 1.5 bath and main floor laundry. Spacious kitchen, dining and living rooms. Home office space and a large entrance off the back door. Lovely deck on the front. Single attached garage and a double detached garage which is heated. RO water with a newer well. Siding, windows, and shingles updated in 2017. New HE natural gas furnace in 2025. Mature shelter belt on the west side and numerous other trees planted on the property. Garden space and pasture/hay to the south. Perfect for raising a few animals of your own. Contact your agent for more pictures and information. (id:51699)
Hwy 1 Farm
Martin Rm No. 122, Saskatchewan
Easily accessible yard site and crop land for sale along the north and south side of HWY #1 in the Rm of Martin.397 acres soil class G & F- approximately 230-250 cultivated acres, yard site with well lagoon, 80x23 barn with loft, 40x27 shed with concrete floor and 40x18 shed with 4 garage bayable doors. 1915 1.5 story home with approximately 1216 sq ft 3 beds and 1 bath and veranda. Not to mention oodles of single garage style sheds along a healthy shelter belt boasting cherry and apple trees. 30 ft dugout on south side access road! Steal away this deal today and contact your agent today! (id:51699)
Salmond Acres
Hudson Bay Rm No. 394, Saskatchewan
Welcome to the Salmond acreage. Located south of the town of Hudson Bay, Sk the property is just over 22 acres in size. On the outside you have a super sized heated shop, large enough for a big rig, or a few vehicles. Shop is heated with propane overhead heater. Off the shop are two large unheated but wired storage/barn additions. Also in the yard is a building previously used as a barn. Several other buildings for storage. Yard is large enough to turn a logging trailer/truck around in. Screen deck helps keep the bugs at bay while still allowing you to enjoy the outdoors anytime. Upon entering the home you find yourself in a good sized mudroom with plenty of room for boots, coats, book bags etc. In total there are 5 bedrooms and 2 full bathrooms. One bathroom features a claw foot tub, the other a corner jet tub and both have separate showers. 2 of the bedrooms feature vaulted ceilings. There is both a living room and family room. Home is heated using propane and has wood heat as a second source. Outside there is a newer 250 foot deep well and a second water source (dugout) Yard has invisa fencing for the pets. 2 water bowls, corrals, rock garden (4 ponds and a waterfall), space for garden, grain bin, security system.... all this with a long driveway up to the main highway that offers great year round access. Call or text to setup a showing!! (id:51699)
239 960 E Assiniboine Avenue
Regina, Saskatchewan
This wonderfully upgraded apartment style condo features newer maple cabinets in kitchen & baths, ceramic tile & laminate flooring, custom window coverings. Open floor plan with island style kitchen open to dinette & living room that features patio doors to balcony with outdoor storage room. Good sized bedroom, NE windows & 2 pce ensuite. The den/office/guest room has French Doors to the main area There is storage galore with good sized Laundry/Utility room & yet another storage room off the hallway, 5'5"x4'10", and a keyed storage room on this floor as well. Feature morning twilight through the main living area & you living your best life in the Spring & Summer on your balcony whilst birds chirp & twitter happily amongst the trees away from the traffic, noise & dust. There is an Amenities Room for social gatherings & Happy Hour, a parking stall very close to the NW building entrance & 16 visitor parking spaces. This property will not disappoint. (id:51699)
Range Rd 2245 Acreage
Garden River Rm No. 490, Saskatchewan
Welcome to the acreage you’ve been waiting for. Built in 2007 and set on 2.51 acres, this well-planned property offers the space, privacy, and simplicity that acreage living is all about—just 17 minutes from Prince Albert. The 1,260 sq. ft. home features a thoughtful open floor plan with a spacious living room, three bedrooms, and a versatile den—perfect for a home office, hobby space, or extra flex room. In-floor slab heating provides consistent comfort year-round, while the layout keeps everyday living easy and functional. All appliances are included, making this home truly move-in ready. Whether you’re looking for room to breathe, space to grow, or a quieter pace just outside the city, this property offers the balance of rural living with the convenience of being close to town. (id:51699)
Smith Honoroski Acreage
Leask Rm No. 464, Saskatchewan
Charming 10-Acre Acreage Just Minutes from Shellbrook! Discover the perfect blend of tranquility and convenience with this beautiful acreage located just 9 km from Shellbrook. Set on 10 picturesque acres, this property is ideal for families, hobbyists, or anyone seeking the serenity of country living without being too far from town amenities. This 1,512 sq ft home offers a spacious and functional layout featuring: 3 bedrooms and 2 bathrooms, convenient main floor laundry, large welcoming foyer, expansive four-season sunroom – filled with natural light, perfect for a children’s play area, sitting room, guest room (easily converts to an extra bedroom), or home office. The home boasts ample windows throughout, creating a bright, airy atmosphere and offering stunning views of the surrounding landscape. Completing this incredible property is a 1,200 sq ft propane-heated shop, ideal for a workshop, storage, or recreational use—perfect for outdoor enthusiasts and outdoor workspace. This unique property must be seen to be fully appreciated! Call your REALTOR today to schedule a private viewing! (id:51699)
508 1st Avenue E
Lampman, Saskatchewan
This 1224 sq ft, 3 bedroom, one and a half story home is located in the thriving community of Lampman. The main floor boasts a 4 piece bathroom, master bedroom, kitchen, dining area, living room and large entry porch. The second level has two more large bedrooms and a walk in closet. There is nice flooring throughout and the rooms are full of natural light. It is located on a quite tree lined street and has a large yard that would be perfect for your family. (id:51699)

