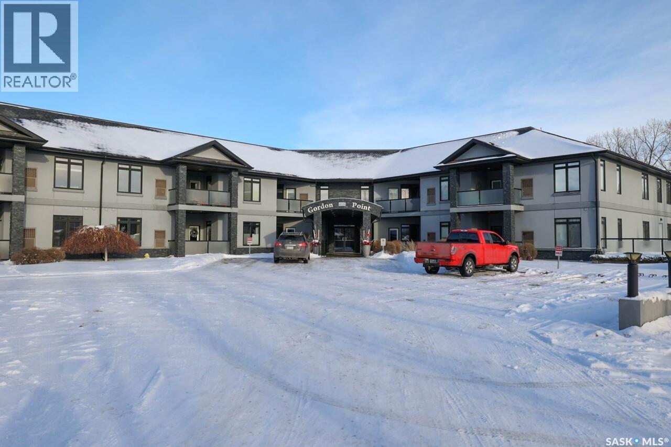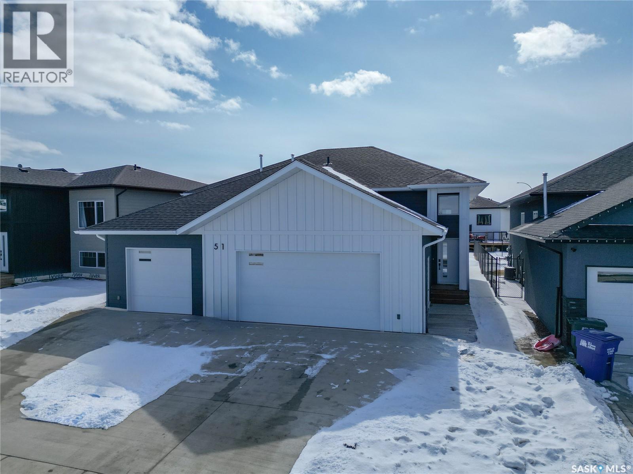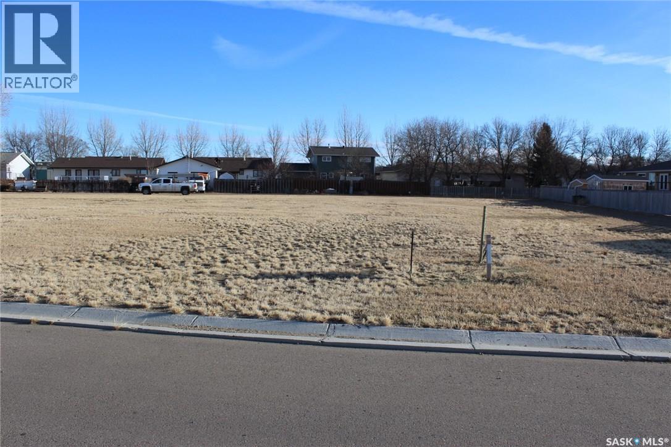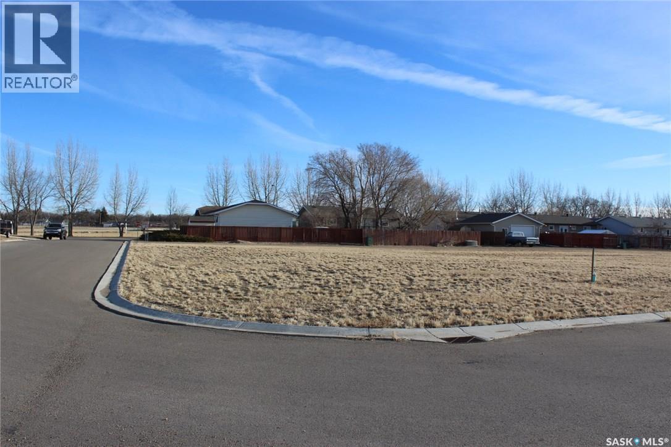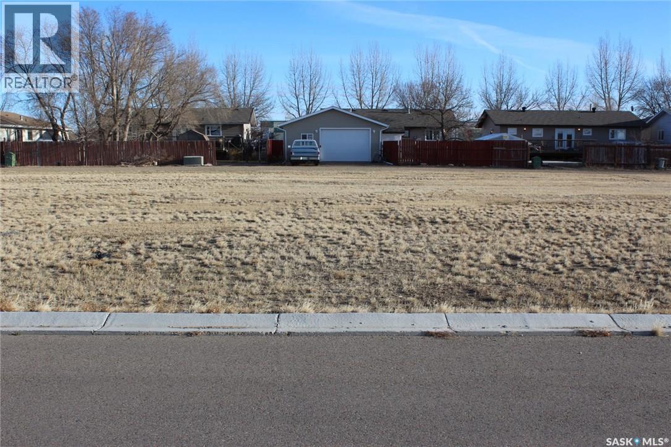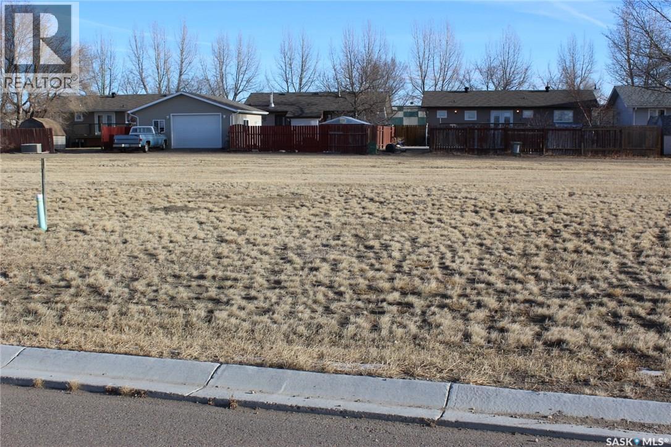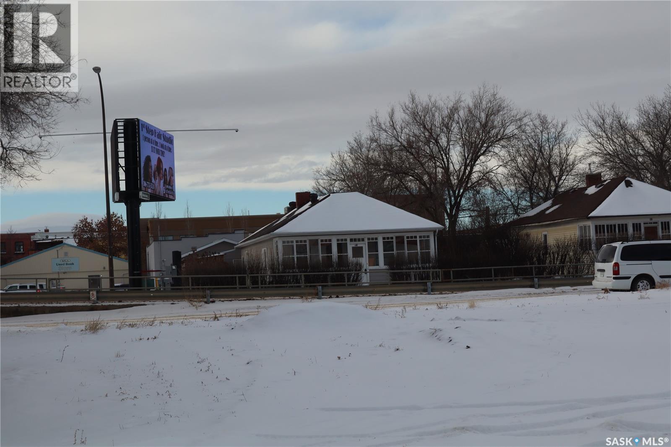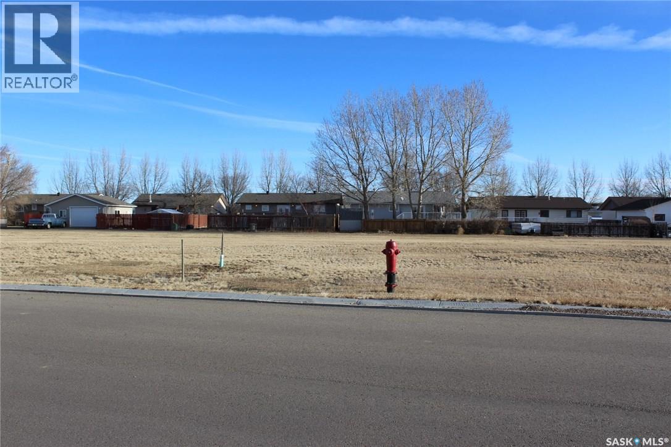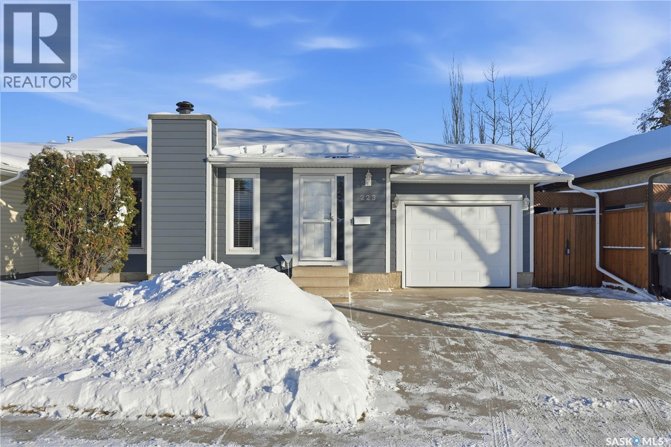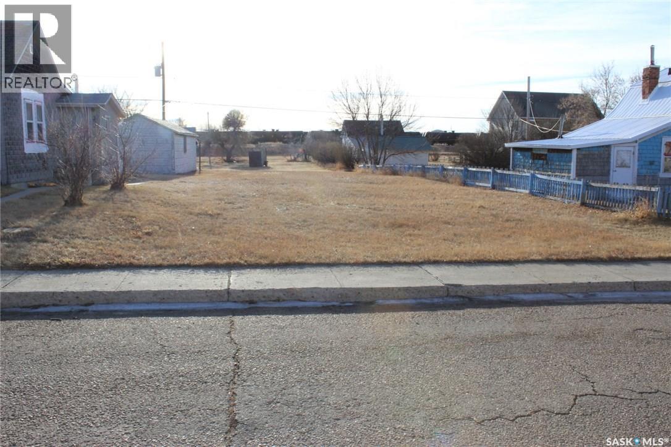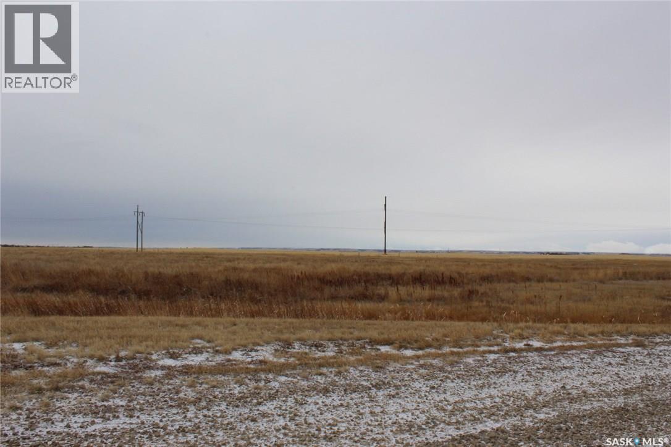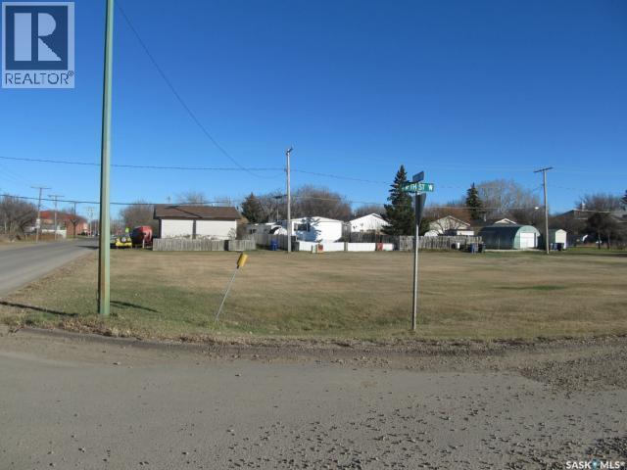201 4721 Mctavish Street
Regina, Saskatchewan
This move-in condition home is located in the Gordon Pointe complex, Albert Park's premiere Condominium. The building is close to all retail, restaurants and recreation amenities but quietly tucked away on a park. This original owner home is in immaculate condition and ready to move in and unpack. The open living area are is spacious and perfect for for family or entertaining with 9' ceilings adding to the open feel with a French door leading to a massive covered deck for additional outdoor living including Natural gas for the BBQ. The primary bedroom is a good size with and oversized ensuite and walk-in closet. The den could accommodate multiple uses and currently used as a TV sitting room. The well thought out plan offers multiple additional storage options. with built in cabinets in the in-suite laundry leading to an additional storage or pantry, more storage in the utility room off the deck and and an additional storage room in the underground parkade. There are 2 underground parking stalls along with an additional storage area in the heated underground parking area. This area also comes with a wash bay, bicycle park and complete recycle area. This complex includes multiple extra amenities including a guest suite for visiting company, an exercise room, fully equipped social room that can also be booked. Outside, the building is tucked away and adjacent to a park offer a peaceful enjoyment of outdoor life. This is an opportunity to own a home in one of South Regina's premier condominium complexes. Contact your agent today to schedule your personal viewing! (id:51699)
51 Hadley Road
Prince Albert, Saskatchewan
BUYER INCENTIVE - Seller to offer a $10,000 rebate if a sale happens before March 1st, 2026! Exceptional opportunity to own a brand new 1466 sq/ft home crafted with high-end finishes and bespoke designs. Situated in a prime Crescent Acres location, this residence showcases a 4-bedroom 3-bathroom residence with a 24’ x 24’ attached heated garage that also has an attached legal 2-bedroom main floor suite with a private entry way and its own separate 16' X 23' garage. The exterior is adorned with durable Hardie board siding, complemented by a concrete driveway and private decks for each unit. Luxurious vinyl plank flooring runs seamlessly throughout, adding a touch of elegance to each space while the stainless-steel appliances, hard surface countertops and massive windows top it off. Meticulously curated by a distinguished home builder, this property promises a lifestyle of sophistication and comfort plus much more. With every fine detail throughout, this property must be seen to be appreciated. The new 30 year mortgage announcement, GST/PST rebates and the contractor's 5 year progressive new home warranty on top of the premium income that would be brought in from the attached high-end suite makes this property more affordable then one could imagine! (id:51699)
710 Kelly Drive
Shaunavon, Saskatchewan
Welcome to Benchview, Shaunavon's new residential development area. This lot is the largest of all the available lots at the site. It is the first lot on the right after you turn off of 7th Ave W on to Kelly Drive. The lot is an irregular shape with 63' of frontage and a depth that measures 190' on one side of the lot. Spectacular building site as it is sheltered on the South side by the homes along 7th AVE W and from the East by the homes along 4th ST W. Exposure of your new home would face our famous Saskatchewan sunsets. Back lane runs along two sides of the lot as well allowing for great access to your garage. Come build with us! (id:51699)
770 Kelly Drive
Shaunavon, Saskatchewan
Welcome to Benchview, Shaunavon's newest housing subdivision. Come and build the community you have been searching for. This lot, 770 Kelly Drive is located on the corner of Kelly Drive and 8th AVE W on the East side of the street. The lot has been designed to be broad and deep with access from both the street and the avenue. There is nothing to stand in the way of your dream home. Complete with pavement and close to schools and walking paths, this area is an ideal family space. Affordable and full service, come and see what Shaunavon has to offer! (id:51699)
760 Kelly Drive
Shaunavon, Saskatchewan
Welcome to Benchview, Shaunavon's newest residential subdivision. Designed with broad, deep lots to accommodate today's beautiful builds, any of the 7 lots are available to suit your tastes. 760 Kelly Drive is located on the East side of the street allowing the front of your home face West and your backyard to be sheltered with lane access. This lot is fully serviced to the curb and the elevations and drainage are preset for ease of use. It is time to build your new home in our progressive full-service community. Affordable and family friendly, come see what we have to offer. (id:51699)
750 Kelly Drive
Shaunavon, Saskatchewan
Congratulations on choosing Benchview Subdivision, Shaunavon's newest residential subdivision. Designed for executive style homes with broad and deep lots, everything is set for you to begin construction immediately. Elevations are great and pre-servicing has been completed with paved street and rolled curbs. This lot 750 Kelly Drive is found mid-block on the East side of the Street. The lot backs on to an established alley allowing for access from the back lane. Come and build your dream home here in an affordable, full-service community. (id:51699)
52 2nd Avenue Ne
Swift Current, Saskatchewan
Located near downtown, with convenient proximity to the college and south side access, this property features attractive stained-glass windows complemented by natural wood frames, adding unique character to the home. The custom Oak kitchen enhances both style and functionality. Main floor laundry facilities provide added convenience. The basement is partially finished and includes a two-piece bathroom, although the windows do not conform to accessibility standards. A covered patio offers space for outdoor entertainment, and the single detached garage is insulated but not heated. Appliances are included in as-is condition without warranty or guarantee. Please contact for more information or to schedule a viewing. (id:51699)
740 Kelly Drive
Shaunavon, Saskatchewan
Wide open opportunities available in the new Benchview Subdivision in Shaunavon. Get started on your dream home on this fantastic lot. The shape of the lot is slightly irregular allowing for more backyard than front. Situated mid-block on the East side of Kelly Drive this site has an established back lane that allows for access to space off the alley. Build your neighborhood the way you want it with this affordable serviced lot. (id:51699)
223 Delaronde Lane
Saskatoon, Saskatchewan
Lakeview Bungalow!!! Welcome to 223 Delaronde Lane, Saskatoon. This 1116 sq ft bungalow offers 4 bedrooms, 3 bathrooms, attached single car garage and a generous sized yard. This property has had some upgrades over the years: high eff. furnace/water heater, shingles, front exterior Hardie Board siding, and main floor bathroom. Other key notables: central air conditioning, central vac, air exchanger, surround sound in basement, soaker tub, wood fireplace, concrete patio, and a huge shed out back. Located in a quiet neighbourhood close to schools makes this a perfect family home. Pride of ownership is evident when you walk through this home so don't miss out!! (id:51699)
274 2nd Avenue E
Shaunavon, Saskatchewan
Fantastic residential lot in an up and coming neighborhood. Revitalized and ready to build on, this site is 37.5 feet wide and 120 feet long, perfect for a two story infill build. Lot has access to all services at the property line. New homes have already sprouted up in this neighborhood, why not build new?? (id:51699)
625 Horsey Road
Shaunavon, Saskatchewan
Situated in Shaunavon's Industrial Park, this 2.11-acre site is ready for business. A rectangular plot with good gravel access, this site is directly across the street from the Gibson Energy lot. Elevations are good and the site backs on to a 4 wire High Tension Overhead Powerline and a farmers field. Superb access to the town of Shaunavon and in a booming industrial area, this is the site to build. (id:51699)
490 5th Street W
Shaunavon, Saskatchewan
Right on the corner of 5th and 5th, these residential lots are for sale in an established neighborhood in Shaunavon. This is a package of 5 individual lots that can be purchased separately as 40'x120' lots for $12,000.00 each. This large area has been zoned as R2 for multi-unit applications but can also be used for individual residential housing. (id:51699)

