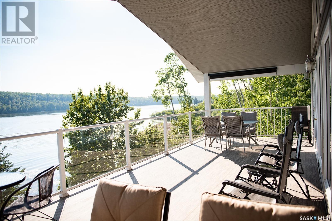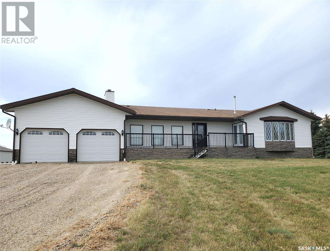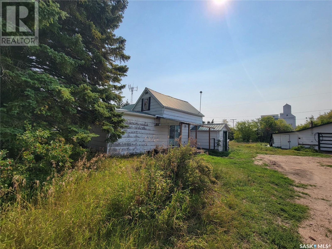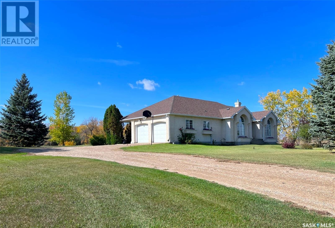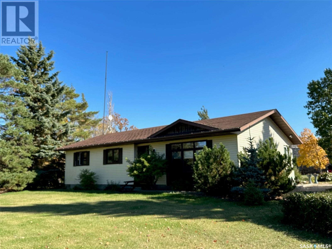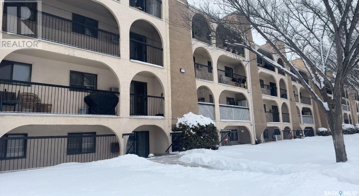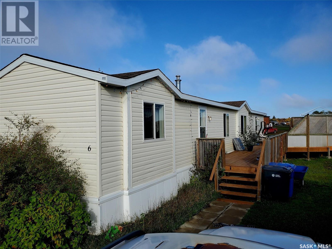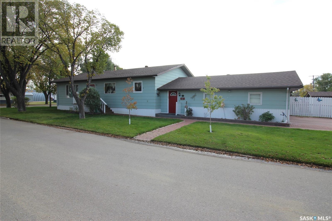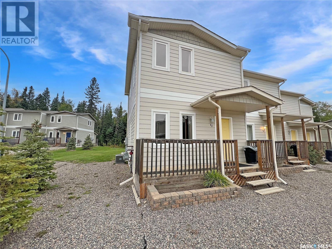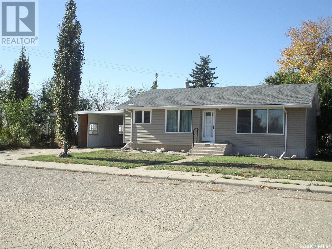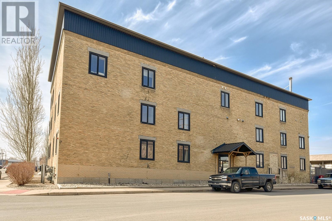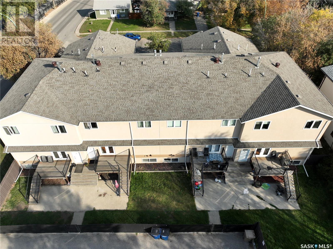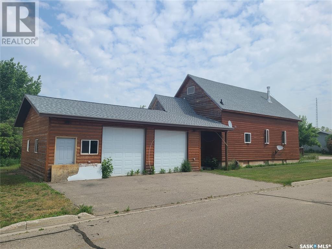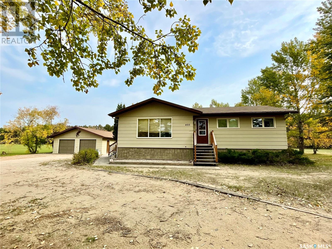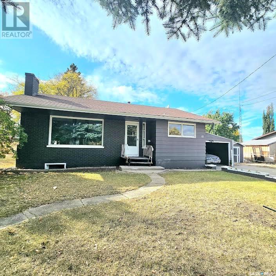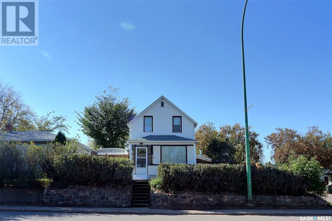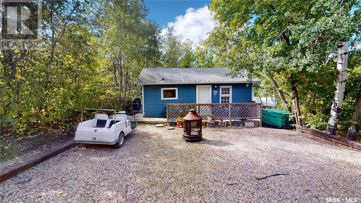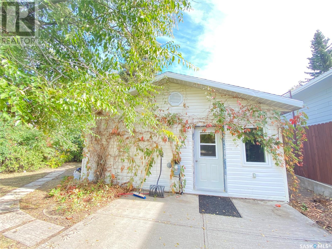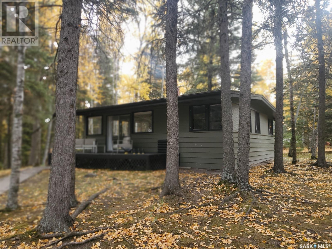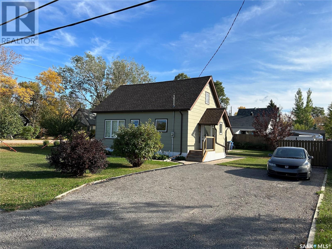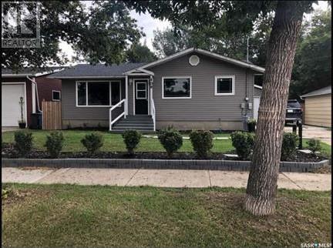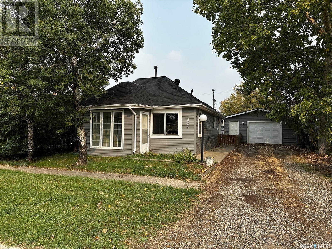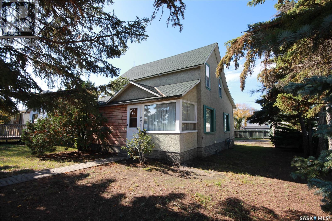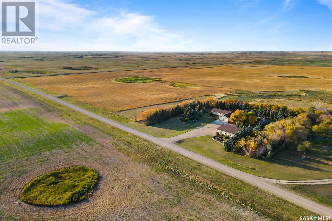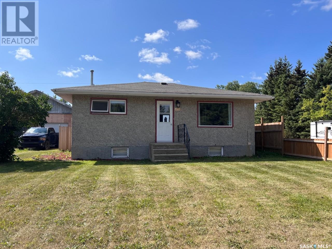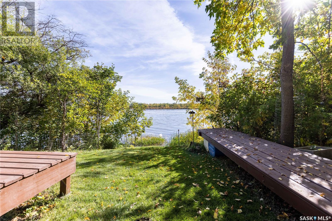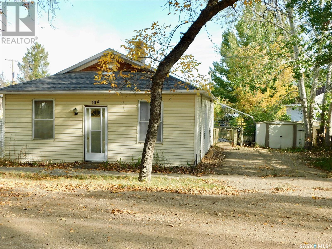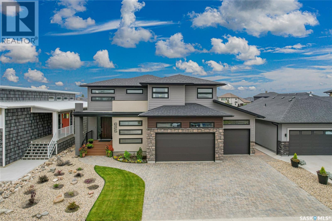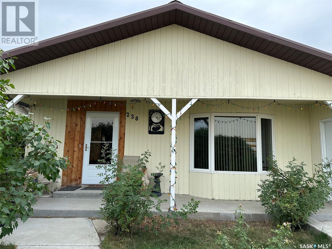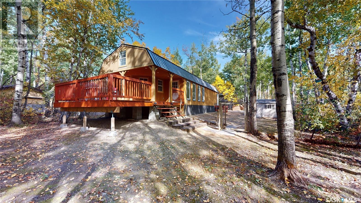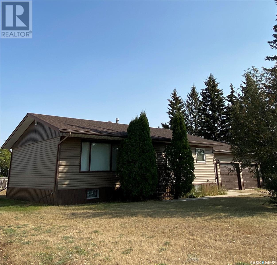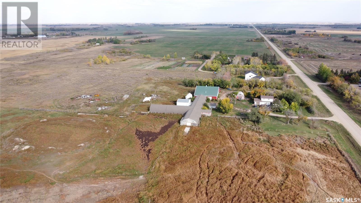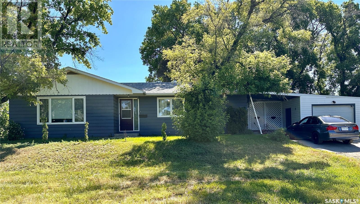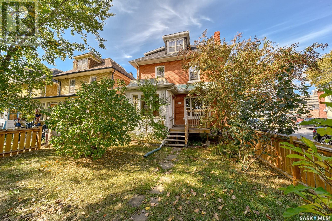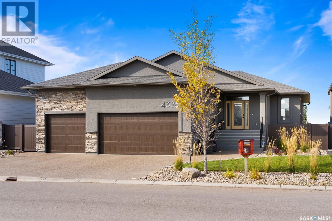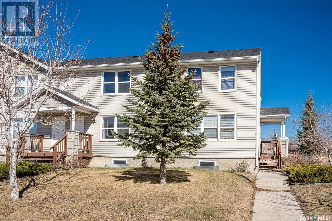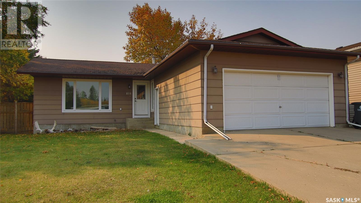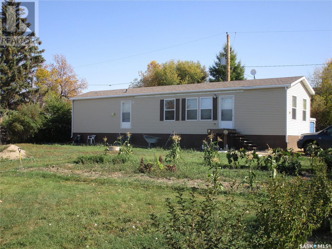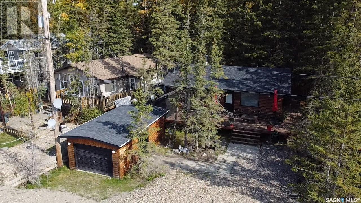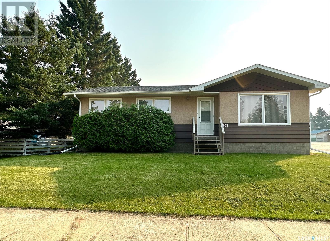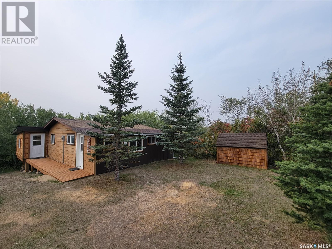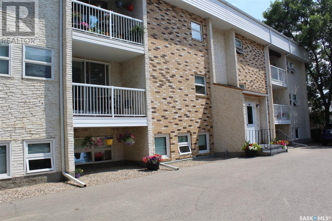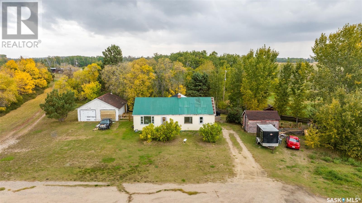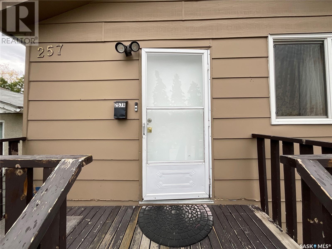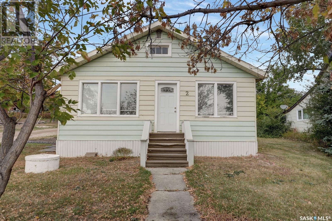53 Lake Side Drive
Kipabiskau Lake, Saskatchewan
Cottage-ing at its finest!!! Stunning custom-built cabin at Kipabiskau Lake Regional Park. Walk into luxury as you relax at the Lake! With over 4000 square feet of living space, this cottage sits on a large lakefront lot with south facing views that allow you to enjoy the summer sun. The main floor layout includes 2 bedrooms 4pc bathroom, entry/laundry, along with open concept kitchen, dining and living rooms. As you walk upstairs, you’ll appreciate the abundance of windows and large vaulted ceilings. The second story loft includes 3 bedrooms, full bathroom an office and lounging space. No expense was spared when building this cottage and the "extras" are too many to list. Now, continue downstairs to the beautiful walk-out basement and into the huge games room with wet bar, and TV entertainment area. The utility room hosts the mechanics including the geo-thermal heating unit and ample storage room. Before you walk outside, you’ll pass through the 4-season sunroom built for entertaining and hot tubbing! Choose any of the large, glass railed decks for simply enjoying a cup of coffee or BBQing with family and friends. The yard is professionally landscaped throughout with quality stone retaining walls and patio blocks adding lifelong enjoyment outside. With your own private lake access, you can spend more time on the water instead of cutting the day short to head back to a marina. The 26x28 garage is heated for those cold winter mornings . If you can work from home, why wouldn't you work from this beautiful lake front home. No matter what the season this cottage has it all for the outdoor enthusiast looking for low-maintenance luxury. Call today for a private viewing! (id:51699)
221 Oxbow Drive
Swift Current Rm No. 137, Saskatchewan
If you dream of country living but also enjoy the convenience of being close to amenities, this 4.73 acreage home sits just a few short minutes south of town among Tait developments. The solid, 1864 sq/ft ranch-style house was custom built in 1987 but sits on a 2012 fully-finished basement with a heated, attached double garage. The property also hosts lots of open space, many trees & its own well with city water & underground sprinklers. A marvelous feature is the 40’X60’ shop with heated floors, trusscore PVC interior walls, an overhead door & a 2pc bathroom & water tank. Inside, the main area of the house is an expansive open-concept with a dropped living room which includes a cozy wood-burning fireplace. The kitchen features oak cabinetry, a wall oven & a gas stove in the island with a slide-up hood fan, while the spacious dining room holds plenty of room for a large table along with patio doors that lead out to the west-facing composite deck. Down the hallway you’ll discover a 4pc bath, 2 bedrooms, & nestled at the end is the generous, private primary bedroom with an electric fireplace, a TV mount above, 3pc ensuite with a custom tiled shower, beautiful, large east-facing windows & a door leading to the front composite deck. Just inside from the garage there is a foyer with the laundry room which also hosts a 2pc bathroom. The basement level features 9ft ceilings & the floor is tiled throughout. There is a great office space, a large, finished crawl space with ample storage, & an additional space that would make a great craft area or could also be easily designed into a downstairs kitchen. Further in you’ll find the furnace room which hosts the furnace & newer water heater, 2 comfortable-sized bedrooms with a step-in closet, & a large 4pc bath which features checkered tile flooring, a custom tiled tub & shower with a nook. The large family/rec area sits at the end of the hall & hosts lots of space for a great TV area as well as a games table if desired. (id:51699)
19 Railway Avenue
Delmas, Saskatchewan
Enjoy the potential this property could offer. Located on 13 lots in the small Town Delmas only 16 km’s from the popular ski resort of Table Mountain and 18 minutes from Battleford. Ideal for a starter, investment, or revenue property. Offering you a Country-style kitchen, Master bedroom and laundry room on main floor. Additional bedrooms on 2nd level, Yard is park like with many trees, bushes and evergreens and holds a Double detached garage-room for a large shop and additional parking. If you are looking to escape the city, have the conveniences of living in town yet the space of an acreage this home is needs TLC to move in and all you need is the key to get started. Call today for your personal viewing. Sold "as is" (id:51699)
River Road Estate
Estevan Rm No. 5, Saskatchewan
Country living on 21 acres just outside the city. This stunning property has the convenience of being on city water and borders the Souris River. Kayak right from your back yard! You enter the home into a large foyer where you are greeted with loads of lights, rich hardwood floors and vaulted ceilings. To the left, located in the front of the home is the formal dining room. Continue through to the spacious living room that opens to the kitchen and breakfast nook separated only by a 3-sided fireplace. The kitchen has ample cherry cabinets, an eat in island, stainless steel appliances and large pantry. A 2-piece bathroom is located conveniently by door to the garage. There is access to the back patio from both the kitchen and living room. A huge master bedroom with garden door leading to its own private deck with hot tub as well as a walk-in closet and en-suite with lovely windows and soaker tub. Two more spacious bedroom plus another 4-piece bathroom complete this floor. The basement has an enormous family room with gas fireplace, a spacious bedroom, exercise room, a 4-piece bathroom and huge laundry /utility room. This home has had extensive renovations on both levels including but not limited to all new electrical and most plumbing. (Including furnace, A/C unit, air exchanger and water heater) A double attached heated garage and a 50' x 60' shop give you all the room you could ever need. The yard is the star of this property. It's mature, well-manicured, and has views of the water. Some sweet surprises are the deck overlooking the water, firepit area, dog run, zip line and tree house! (id:51699)
Mckee Acreage
Golden West Rm No. 95, Saskatchewan
This acreage has been enjoyed by the same family for over 40 years and is ready for someone new to call it home. Sitting on just over 5 1/2 acres of Saskatchewan prairie land, you will find a warm and inviting 3 bed, 3 bath home with updated windows, a baker’s dream kitchen, sunken living room and main floor laundry. The floor plan also features a walk-though half bath that connects the main bedroom right back to laundry room. The basement offers additional space for extra bedrooms with an already developed family room, office and bathroom. Stepping outside you are welcomed to a yard site with a mature shelter belt including a variety of trees, a cozy firepit area, double detached garage, and a garden behind the old barn. Approx. 2 acres of land is currently farm land and could be fenced if one desires. Call the listing office for more information or to set up a time to view. (id:51699)
301 610 Hilliard Street W
Saskatoon, Saskatchewan
This unit condo boasts over 900 square feet of comfortable living space, providing the perfect blend of style, convenience, and location. Nestled in a prime location close to downtown, this condo offers the ideal city lifestyle you've been dreaming of. This condo features two well-appointed bedrooms, each offering a peaceful retreat at the end of a long day. Whether it's for a roommate, guest room, or your personal sanctuary, you'll appreciate the flexibility this space offers.The condo includes a beautifully updated bathroom that combines form and function, ensuring your daily routines are a pleasure. Just 5 minute Drive from from downtown and walking Distance to Prairieland event center. Don't miss out on this incredible opportunity to own a spacious condo near downtown. Whether you're a first-time homebuyer, looking to downsize, or seeking an investment property, this home has what you need. Mature and quiet neighborhood. Virtual Tour Attached below! Call your favourite Realtor to book a showing ! Hard to find at such a competitive price! (id:51699)
8 Carlyle Place
Carlyle, Saskatchewan
8 Carlyle Place - AFFORDABILITY, LOCATION, COMFORT & SPACE. Check out this 3 bedroom, 2 bath modular home on two lots in the quiet bay of Carlyle Place. New in 2005, this Canadian built home is set up on pie shaped lot no 15 with adjacent lot 16 providing space for a future garage and/or currently functions as RV parking with an easy access to a sewer drain on the lot. This home has a great open floor plan with vaulting ceiling with skylight above the island kitchen and ample glazing for loads of natural light. 2 bedrooms (one used as a den) at the back end with 4 pc common bath. A large utility area has great space for storage and laundry. The master bedroom has tons of closet space and a 4 pc ensuite. Skirted with a quality insulated vinyl skirt system and home is anchored. Large deck up front is 8 x 49' plus a private 10 x 21' space with privacy lattice makes for nice outdoor space. Seller willing to provide quick possession. To schedule a private viewing, contact listing realtors today. (id:51699)
597 4th Street W
Shaunavon, Saskatchewan
Located in Shaunavon on a huge corner lot just a block from the school, this home is all you have been looking for. Designed to be the ultimate family home, you enter the home into a large breezeway between the garage and home where there is plenty of room for coats and boots and back packs. Coming into the main house there is an open concept kitchen/dining/living room space. The kitchen features solid wood cabinets in a peninsula style, complete with built-in dishwasher. The dining room is absolutely massive with room for a table that will seat 10 people and has a custom mirror style wall. The living room looks out to 6th AVE and has great natural light. The primary bedroom has double closets and a two piece ensuite. There is a full 4pc guest bath and two guest bedrooms on the main. The mud room is home to the main floor laundry team and a second full 4pc bath. The lower level is fully developed with a large family room with new vinyl plank flooring, two more bedrooms, a 3pc bath, storage room, cold storage room and large utility space. This is a one owner home that was built for energy efficiency with double constructed walls, hot water forced air heat and pvc triple paned windows. The attached double garage is lined and insulated and has a full double driveway. An ultra private patio is ideal on a warm summer night for a game of cards. There are two garden sheds included with the property. (id:51699)
42 Rumberger Road
Candle Lake, Saskatchewan
**An Exceptional Opportunity! Fully Furnished, Prime for Rentals, and Golf Lover's Paradise** Welcome to #42 Rumberger Road, the the ONE you've been waiting for! This remarkable property is not only attractively priced but also comes fully furnished. It's the epitome of turn-key convenience – just pack your golf clubs, and you're ready for the lifestyle you've always dreamed of. Nestled amidst the serene beauty of the Candle Lake Golf Resort, this home boasts an incredible backdrop, overlooking the picturesque 6th hole. Whether you're seeking a quick weekend escape or planning to entertain golfing enthusiasts, this property has you covered. Inside, you'll discover two inviting bedrooms, each thoughtfully equipped with its own private bathroom. The main floor features an open-concept layout, seamlessly connecting the great room, dining area within the kitchen, a convenient powder room, stacked laundry facilities, and a utility room. After a rewarding day on the golf course, unwind on your spacious deck and savor the experience of grilling up your favorite burgers on the included natural gas barbecue. Additional storage is conveniently attached to the unit, ensuring you have ample space for all your belongings. For those scorching hot days, rest easy with the provided air conditioning. Condo fees at an affordable $147.25 that covers central water and sewer, snow removal, satellite services, exterior maintenance, reserve fund contributions, and garbage disposal. But the excitement doesn't end there. This property offers the enticing option to enter the rental pool or Airbnb, making it a fantastic investment opportunity. In sum, this property embodies Great Investment Potential in a Great Location, making it an ideal choice for those who appreciate the finer things in life. Don't miss your chance to own this exceptional piece of real estate – your dream lifestyle awaits! (id:51699)
112 Bell Road
Assiniboia, Saskatchewan
Located on a lovely corner lot with a park-like setting of trees and an open field behind. Nice bungalow with many improvements throughout. Flooring, painting, shingles and siding have all been updated. The basement is being used as a suite at this time. It is very attractive. This would make a great family home. Even a fenced yard if you have a dog. Contact an agent to have a walk through and see if this is the property for you! (id:51699)
101 1304 Halifax Street
Regina, Saskatchewan
Welcome to 101-1304 Halifax St, a one of a kind loft, Warehouse District condo. The 2042sqft of living space on the main level is boasting in style with post & beam construction and tons of original exposed brick. The open concept design is perfect for entertaining & features engineered hardwood flooring, a gourmet chefs kitchen and spacious living room & dining room areas. There is a back garden door leading out onto a large covered deck with direct access to the courtyard and pool area.. This unit is set up with 4 zone distributed audio with in-ceiling speakers throughout the main level. The luxurious master suite has a large walk-in closet, spa-like ensuite with soaker tub, heated tile floor, his & hers vanity and a huge custom tile shower! The main level also includes a den, which could be used as a guest room or office space, a 2pce powder room, laundry room & walk-in pantry. This unit has a developed basement with a cozy recreation room wired with surround sound, a 2nd bedroom, a full bath with tile shower & heated floor. This unique complex in the Warehouse District features a landscaped courtyard with an in-ground pool in a secured gated compound. A single detached garage is included, as well as an additional parking space inside the compound. This executive condo is close to all downtown amenities as well as restaurants, lounges and services along Dewdney Ave…These amazing properties do not come available very often and is a must see! (id:51699)
8 211 20th Street W
Prince Albert, Saskatchewan
TURN-KEY!! Bathroom updated with new flooring, and new flooring throughout the living room and both bedrooms!! The West Hill Condo you've been looking for. Welcome to #211 20th St West, unit #8. Step into this like-new condo, built in 2010, and experience contemporary living at its finest. Two nice sized bedrooms and 1 4 piece bath, this condo offers the ideal blend of style and functionality. The large kitchen is a culinary enthusiast's dream, featuring ample storage, a pantry, maple cabinetry, granite counters, breakfast nook and stainless steel appliances. Laminated and lino flooring flow seamlessly throughout, enhancing the modern aesthetic. Other notable features included, in-suite laundry, high efficiency furnace, central vac, end unit, deck area, two exterior electrified parking spots, and shared fully fenced pack yard area. With 9' ceilings, this lower-level condo is flooded with natural light, creating a bright and inviting atmosphere. Plus, enjoy worry-free living with condo fees of only $220/month, which cover water, garbage, snow removal, and grounds maintenance. Centrally located on the West Hill, this condo give you great access to anywhere in the city. Don't miss out on this fantastic opportunity to make this West Hill condo your own! (id:51699)
214 W 1st Street
Alida, Saskatchewan
Welcome to 214 1st street w in the quiet small town of Alida. This House used to be the Alida United Church, was built in Storthoaks in 1915 and relocated to Alida in 1968. Owners bought the church and 2002 and turned it into a home. The house is 1448 Sqft including the loft. Up in the loft is the master bedroom with a 3-piece ensuite and walk in closet, the loft is located above the kitchen and looks down over the living room. The main floor is open concept with a huge living room, 16ft ceiling, a high efficiency pacific energy wood stove that was professionally installed and WET certified. The Kitchen cabinets are ¾” Baltic Birch with birch face frames milled from ruff lumber that was cut at Birch River Manitoba; The cabinet doors are milled from swamp ash cut in the oak lake area and finished with shellac, counter tops are jamoka granite coloured. There ample drawers and cupboard space. Just off of the kitchen is a laundry/storage room. there is also a 2-piece washroom on the main floor. There are two access ways to the basement, one inside house from the living room the other is at the back of the house where there is a big mudroom. The house has all kinds of custom wood finishes done to it (railings, trim, doors, etc). Both the house and garage are heated by the 98% efficient veismen bolier heat. On the back side of the house is a 2.5 garage that is 832 sqft added in 2012 and is heated with in-floor heat, the garage has spray foam walls and r 60 cellulose in the ceiling Also r 20 doors. concrete driveway in front of the garage. House sits on a 55'x115' corner lot and has the one side fully fenced for animals. At the front of the house is a 12'x16' deck, little garden bed area, and room for additional parking. If you are looking for a unique house this is the house for you. For more information or to schedule a viewing contact the listing agent. (id:51699)
405 Alfred Street
Nipawin, Saskatchewan
Location, Location, Location!! Are you looking for acreage life but close to the town of Nipawin? You will want to take a look at this beautiful place. Welcome to the Pelletier Acreage! This 2.13 acre property only 1KM from town in the sought-after Klemmer Subdivision, has a lot to offer. Starting with the spacious house, perfect for a family. This home boasts 1132 sqft of living space with a full basement to boot. The kitchen has a lot of cupboard space. The dining room features patio doors that lead to the deck where you will be able to enjoy the sunrise in the morning and bbq in the evening! The layout is great for entertaining and there is room for everyone! There are 4 bedrooms (potential for a 5th bedroom) and 2 full bathrooms. This property has been very well taken care of. A few recent upgrades include a new furnace, hot water heater, sewer pump, water softener and air conditioner. The best part of it all is the yard! From the roundabout driveway that welcomes you to the back where you can enjoy great company on the deck or around the fire and watch the kids play in the spacious yard. There is a lot of room for toys if you happen to have a boat, camper, snowmobiles, quads, etc. The trails and lake are close by! For all of your storage needs, there is a 26'x28' double detached garage, 12'x24' tractor shed, and 8'x12' shed. There are beautiful trees as well as a lovely garden area. This type of property isn't available very often so come take a look today! (id:51699)
87 4th Street
Birch Hills, Saskatchewan
Are you looking for a revenue property? This 988 sqf bungalow located on double corner lot in Birch Hills. This property offers 2 rental units each with its own separate entrance. The main floor features 3 bedrooms, a 4-piece bathroom, kitchen, dining room, and a lounge and main floor laundry. The kitchen has plenty of cabinet space and a large window that lets in natural light. The dining room and lounge are connected, creating a flexible and open space for entertaining or relaxing. The bedrooms are all carpeted and have closets for storage. The bathroom has a tub-shower combo and a vanity with a mirror. The updated basement suite has its own separate entrance and offers 3 more bedrooms, kitchen, open plan dining room and lounge, and a 4-piece bathroom. The kitchen has a fridge, stove, over the range microwave and dish washer. The dining room and lounge are spacious. The bedrooms are also carpet and have windows and closets. The bathroom has a Bath/shower, a sink, and a toilet. This unit also comes with its own washer and dryer neatly tucked away in a closet.The property has a large backyard with, a fire pit, and a shed. There is also a single attached carport and a driveway that can fit four cars. The property is located close to all amenities. It is also only a 20-minute drive from Prince Albert, the third-largest city in Saskatchewan. This bungalow is a great income opportunity for anyone looking for a versatile and affordable property in a peaceful and charming town. Whether you want to live upstairs and rent the basement suite, or use the whole house as a rental property, this bungalow can suit your needs and preferences. Don't miss this chance to own this amazing property. Contact us today to schedule a viewing. (id:51699)
2103 2nd Avenue W
Prince Albert, Saskatchewan
Charming 2 bedroom, 2 bathroom home located in West Hill! This home offers a white and bright kitchen with newer white appliances, leading into a spacious dining room and living room finished in beautiful engineered hardwood floors. The main floor also features fresh paint throughout, and main floor laundry. Upstairs you will find two sizable bedrooms, and a recently updated bathroom with new vinyl tile floors, and a new tub with new surround. Additional features include a new HWH (2020), a partially fenced yard, plenty of parking space, and a double detached 29'x23' garage with a 16'x9' door and wood stove. This is the perfect starter home or revenue property. Book your showing today! (id:51699)
323 Wayweychapow Drive
White Bear Lake, Saskatchewan
Welcome to this idyllic White Bear Lake Resort Property! This charming two-bedroom summer cabin beckons with its inviting features. Immerse yourself in the natural beauty as you enter through a fantastic parking area, leading to a private backyard with a clear trail to a cozy fire pit area. Picture yourself lounging on the wraparound deck, perfect for enjoying the serene surroundings. Inside, the cabin boasts a spacious kitchen adorned with retro-styled cabinets plus a bonus storage area off the side door housing the water heater. The central living room gracefully connects to the front deck and two generously sized bedrooms and a four-piece bathroom complete with a convenient secondary door to one of the bedrooms. This retreat comes fully equipped with essential appliances - fridge, stove, microwave and majority of furniture included. A recently replaced pressure pump (2021), an exterior holding tank, and upgraded 100 amp electric panel add to the amenities. Concrete corner pillars under half of the property. Year-round road access in the sought-after Long Beach area of the resort provides convenience. Experience the immersive 3D Matterport tour to envision your new haven. Don't miss this opportunity to own a slice of paradise! REST | RELAX | RESORT (id:51699)
405 Harder Street
Maple Creek, Saskatchewan
The original home was constructed in 1920 but an addition was completed in 1998 to double the square footage. In 2000 the owner updated all electrical and plumbing including the ducting and a furnace. Hot water tank was replaced in 2022 and the windows were done in 2013. Enter from the back of the home into the massive kitchen space. This home was designed with an open concept in mind and is a perfect one level home. The main level offers 2 bedrooms and one bathroom and the Seller used the loft as her primary bedroom making this a 3 bedroom home. This home is vacant and ready for quick possession. Call today to book a showing. (id:51699)
411 Prospect Drive
Waskesiu Lake, Saskatchewan
Lovely cottage located at Prospect Point Waskesiu Saskatchewan's Playground. Large corner lot with a nice lake view vacant lot beside and easement behind so it is very private. This lot has a perpetual Leases of 42 years 10 years are remaining on this one and the lease is $1,995 a year. (no taxes in Waskesiu) . This property has deep water line so is fully useable and water turned o 1 April to 31 October each year. Water, sewer and garbage charge is $475 each year. Very open concept cabin with focal point of a large wood burning fireplace. Bedroom fits a kings bed. You are surrounded by windows and the views are amazing. Waskesu cabins ca be 1200 sq feet so options to reo and add 400 more sq feet or build new 1200 sq foot cabin. Waskesiu offers may amenities golf, dining, wildlife, nature at its best. Make your family memories at Waskesiu. Call your realtor to view today. (id:51699)
201 Cartha Drive
Nipawin, Saskatchewan
This 3 bed 2 bath quality home in a desirable neighbourhood has been well maintained and features numerous updates completed over the last decade: shingles replaced, high efficiency furnace and water heater replaced, covered hot tub and more. Beautiful kitchen with natural gas stove is open to a large living room with abundance of space to entertain. Additional features are a sunroom, central air conditioning. A heated 16x24’ garage completes the package. This turnkey home is ready for the new owner! Come and check out this gem! (id:51699)
800 Pheasant Street
Grenfell, Saskatchewan
Welcome to 800 Pheasant Street in Grenfell. This cozy, 1 and 1/2 storey home is located close to downtown and both schools and has been completed renovated. There is nothing left for you to do but move in and enjoy. Renos include all new wiring with new 200 Amp service with surge protection, new drywall and added insulation, fresh paint, newer maintenance free vinyl windows, roof replaced in 2022, exterior of house recently repainted, new 5" eaves, hi-efficiency furnace, complete new kitchen in 2016 featuring beautiful Solid Maple cabinets and so much more. Home features 2 bedrooms and plenty of storage on 2nd floor, beautiful kitchen, living room, dining and large 4 pc bath with Air Massage tub. The yard also has plenty to offer. There are two good sized garden sheds, partial fencing, gazebo with power to it, garden area, large RV parking pad complete with 30 Amp power and there is a natural gas hook-up for the bbq. The single garage has opener and 200 Amp power as well. Central air, central vac and all appliances are also included. Don't miss out on this move in ready home. Call listing agent Corey Thiessen today to book your viewing. (id:51699)
809 Main Street
Oxbow, Saskatchewan
This property is close the hospital, Doctors office, School, Pool, rink and post office. The home has has several upgrades over the years including, Shingles, landscaping and garage in 2016, basement reno in 2017, Water softener 2019, Water heater and central air in 2020, Bathroom downstairs in 2021 and Kitchen/dining room 2022. The back yard is ready for the children to play coming with the play house and play structure. Call the listing agent today for a private viewing. (id:51699)
409 Aldridge Street
Bienfait, Saskatchewan
Ready to move into, affordable, and cute to boot! This easy to maintain home has seen many updates in recent years. Recent updates include shingles, soffit, fascia, vinyl siding, back entrance door, furnace (approx. 2 years ago), insulation and drywall in the garage. Gas meter has been prepped to run line for an overhead forced air heater (new heater unit is included in the sale) for the garage, and a newly ran gas bbq hookup. This home also features a great layout with spacious kitchen, cozy living room, one large bedroom that can easily be converted back to two, a great size backyard and beautiful natural light throughout. (id:51699)
991 107th Street
North Battleford, Saskatchewan
Hidden Gem! This 1 ½ storey home is tucked away in a mature private yard that features plenty of off-street parking at the back of the property. Walk in the front door and you’ll love the hardwood flooring adorning the living room and the beams on the ceiling. The kitchen has a good amount of cupboards and there’s even a pantry for extra storage. The dining area is tucked between the kitchen, main floor bedroom & living room. Up the stairs you'll find approximately another 270sqft of living space with a 4pc bathroom, 2 bedrooms with one being L-shaped and the master being quite roomy. The basement is neat and clean with most of it being undeveloped except for the laundry area & storage room. Just out the back door is a concrete deck which is a great place for your BBQ or an area for sitting. The mature yard is partially fenced and comes with a Duramax vinyl storage shed that was new in 2017. There is a cherry tree & 3 kinds of apple trees: Sunrise, Norkent & Priam. The front entrance has a brand-new picture window. Most of the plumbing has been updated to copper & ABS. The fridge (2017), stove (2020), washer (2016), dryer (2016) & piano will remain. Once inside you’ll appreciate how well kept this home has been over the years so book your showing today to see for yourself! Quick possession available! (id:51699)
Lumsden / Bethune Prairie Oasis Acreage
Dufferin Rm No. 190, Saskatchewan
Beautiful acreage situated on 14.95 acres within commuting distance of Regina! Located North West of the vibrant valley town of Lumsden, SK. High end renovations, park-like landscaping, public water and natural gas service are a few reasons why this property is sure to impress. The 1,911 sq ft 3 bed, 3 bath bungalow has been meticulously renovated. Throughout most of the main floor you will notice the impressive oiled maple hardwood. The luxury kitchen features solid cherry soft close cabinets, granite counters, large center island with gas range cook top & range hood, and all Miele appliances. The primary bedroom ensuite is stunning, featuring intricate ceramic tile flooring with in floor heat, custom glass walk in shower, luxurious soaker bathtub, granite double vanity, and a private water closet. Connected to the ensuite is a generously sized walk in closet with custom closet organizer. The living room features views of the well treed yard site, and off the dining area is the deck with nat gas bbq hookup. Also features main floor laundry. The basement is fully finished with vinyl plank flooring throughout and features a large rec room for entertaining. The house has an attached heated 2 car garage, and outside there is a 3-car detached heated garage with in-floor heat, which could be used as a nice shop. Services to the property are Dufferin Water Association public water, natural gas, power & telephone. Public water line and natural gas service are a HUGE plus for acreage life. The yard is very well treed and has been beautifully landscaped. “Park-Like” setting complete with fire pit area, hot tub area (not included, but negotiable) & garden. Approximately 11.3 acres could be rented out for mortgage-helping annual revenue, or if you are looking for a hobby farm, the land could be fenced and used for grazing. This acreage is one of a kind and truly must be seen to be appreciated. (id:51699)
304 2nd Avenue E
St. Walburg, Saskatchewan
This cute corner house in St Walburg is the perfect home to start your family in. You get a refreshed feeling with new paint, baseboards, lights and flooring through out the house. Kitchen comes with microwave and microwave cabinet, and kitchen island. The recent built fence surrounds the large yard, with patio, and hot tub(needs repairs buyer responsible). Large 45 x 26 ft garage gives you room to store your vehicle and tinker with your hobbies. There is $3500 worth of metal roof supplies to update the garage at buyer own time and expanse. (id:51699)
24 Rose Crescent
Pike Lake, Saskatchewan
Imagine owning a remarkable 195 feet of pristine lakefront property on Pike Lake. This stunning parcel is three lots, adorned with lush trees and offering two clear areas to envision and construct your dream home. Presently, there's a convenient 3-piece bathroom/utility room and down the hill, a converted boathouse awaits with a bedroom area, closet, fridge, and kitchen cabinets, ready to serve as temporary living space while you build your dream home or host guests. Lot 24 features an 800-gallon septic/holding tank, while Lot 26 boasts a 1000-gallon septic holding tank strategically located near the ideal future building site. Whether you wish to bring a camper for weekend getaways or introduce a park model trailer for summertime enjoyment, this turnkey property offers many possibilities for its future use. It comes complete with power, natural gas, and a sand point well, along with two fully stocked sheds, a fishing boat, ladders, fire pits, perennials, and natural plants that have been cared for over the past few decades. Nearly all the sheds, bunkhouse, and pumphouse contents will be included for your convenience, though the seller places minimal monetary value on these items. This is an incredibly private space where natural vegetation has flourished, yet there's ample room for your construction aspirations. To truly appreciate the quality and tranquility of this owned property, we invite you to visit and experience it firsthand. These are owned lots, so you do not need to worry about a lease here. Feel free to reach out with any questions you may have. (id:51699)
109 4th Avenue E
Mossbank, Saskatchewan
Affordable and cozy home on 109 4th Avenue East, in the beautiful small town of Mossbank Saskatchewan. This home features the convenience of a laundry room on the main floor. Spacious living room, kitchen and dining, two bedrooms, and a 4-pc bath. The large kitchen has lots of cupboards and counter space. There are enclosed front and back porches and an unfinished basement with some built-in shelving. Updates are: vinyl siding, floors in the kitchen, back porch and hallway are new laminate, and the floor in the bathroom is the new vinyl. Shingles were done in 2013, natural gas water heater was new in 2018. The kitchen was renovated in 2013 with new plumbing and insulation. 70 amp electrical panel. Central air is installed but the seller hasn't used it, so buyers will be responsible for getting it checked. It has a lot area of 100 X 125 sq. ft., a fully fenced yard, a side deck, a shed, a fire pit, and RV size gate in the back. Caragana and Lilac bushes in the yard. Appliances included are: fridge, stove, dishwasher built-in, washer and dryer Small-town amenities are a grocery store, restaurant, school, various other businesses, a health clinic, a community walking path, an ice rink, a swimming pool, 3 baseball diamonds, and campgrounds. It is 20 minutes from Assiniboia (a bigger town) and 40 minutes from the city of Moose Jaw. Call the listing agent for a personal viewing. (id:51699)
625 Evergreen Terrace
Warman, Saskatchewan
Location! Amazing Views! This exquisite 2 story is located on a beautiful street in the City of Warman. The open concept main floor is the entertainers dream! The amazing kitchen features an abundance of white cabinetry, quartz countertops, backsplash, a large island and a butlers pantry. The dining area is just steps from the kitchen where there are beautiful windows to enjoy the incredible views of the lake or cozy up in the living room with the grand gas fireplace. You won't have a bad seat in the house! There is also an office at the front of the house with amazing windows as well. To round off the main floor you have a conveniently located 2 piece bathroom & mudroom with direct entry into the heated 3 car garage. As you move upstairs you will find a well laid out bonus room for watching TV or reading a book. The gorgeous primary bedroom has WOW views of the lake and a spa like ensuite with a walk around custom tile shower, free standing tub, 2 sinks, and make up desk area. The walk in closet is a dream with access to the 2nd floor laundry room. There are also 2 other good sized bedrooms and a 4 piece bathroom. Everything you need and more! The walk out basement is undeveloped and is awaiting your touch. The yard is fully fenced with grass and landscaped with grass, trees and shrubs. Other Notable features: A/C, Wifi controlled: (lights, blinds, irrigation system) natural gas BBQ hook up, under stair lighting and so much more! Needs to be seen! Call your REALTOR® today for your private showing! https://vimeo.com/866998998 to view video of the home. (id:51699)
238 Young Street
Bienfait, Saskatchewan
Great 3 level split home in Bienfait directly across from the ice rink. Perfect location for your growing family close to the play ground, swimming pool, rink and curling rink, and just a short walk to the school. The main floor features a large kitchen, separate dining area; garden doors to patio, and a spacious living room. Upstairs is the large master bedroom, 2 additional bedrooms and the full bathroom. One level down from the kitchen is a family room, laundry room, storage and 3/4 bathroom. 2 Garages and a fenced yard complete this home. Some of the numerous updates include doors, windows, water heater, furnace, air conditioner, metal roof, and kitchen cupboards. Don't miss out on this home becoming yours. (id:51699)
289 Mistashanee Crescent
White Bear Lake, Saskatchewan
Discover a year round Property at the charming White Bear Lake Resort. Nestled in nature, 768 Sq.Ft. of main floor living plus a 144 Sq.Ft. Loft over the cozy back covered deck - built in 2016. Step in through the back deck to Open Concept Living room with a dining area, kitchen, and access to the quaint loft. Enjoy the perks of modern living with 9-ft ceilings in bathroom & bedroom, a gas furnace, and a well-maintained concrete and screw pile foundation. Practical features included 1250 gallon fiberglass septic tank and a 2000 gallon holding tank in the insulated crawlspace. To add to the convenience and efficiency of this property, 100 Amp Electric panel, fridge, stove, tankless jet pressure pump, storage shed, wood shed are included. An idyllic setting and outdoor delights are set on this generous partially fenced flat lot with a charming tree buffer on two sides of the property. The triple gravel drive off the street and back yard firepit and deck add to the overall allure of outdoor living and entertaining. Immerse yourself in the 3D tour where you are explore the floor plan, take interior measurements and envision your life in this cozy haven. Don't miss out on this opportunity to make White Beat Lake Resort your new Retreat. (id:51699)
265 Main Street
Kisbey, Saskatchewan
Introducing a very well taken care of home with a great floor plan and a DRY, fully finished basement. This bungalow is situated on a 12,000 sq ft lot, and has a 26' x 26' attached garage. The main level has a u-shaped "space saver" kitchen with a separate eating area. The living room is very large and there are two bedrooms PLUS main floor laundry. The basement has two bedrooms, a large rumpus room area, a 2 piece bathroom, and a large utility/storage room. No water bills in Kisbey, as each home has its own sandpoint well. Sewer bill to the town is only $250 per year. Contact the listing agent today to view this wonderful property! (id:51699)
Houle Acreage
Corman Park Rm No. 344, Saskatchewan
Nestled on a sprawling 74-acre canvas of untamed beauty, this acreage offers a tantalizing blend of rural tranquility and urban convenience. Located in close proximity to the vibrant communities of Warman and Martensville, this vast expanse of land holds the promise of endless possibilities. The land may harbor potential gravel value adding intrigue to the property. Imagine the opportunities for those with an entrepreneurial spirit, ready to explore the land's potential resources. This acreage isn't just a property; it's a canvas awaiting your masterpiece. Whether you're yearning for a serene rural retreat or have visions of investment and development, this 74-acre haven near Warman and Martensville beckons with the promise of boundless potential. It's an opportunity that awaits the right person with the perfect vision to bring it to life. (id:51699)
427 917 Bradley Street
Moose Jaw, Saskatchewan
Penthouse Condo Available with Scenic Views!! All the rooms have east facing large windows that allow you to enjoy the stunning views of Wakamow Valley along with taking in some extra vitamin D with the natural sunlight that flows through. There is an open concept with the living room, kitchen and dining rooms along with a balcony off the living room. The Primary bedroom is spacious with a larger walk-in closet along with an extra bedroom and a 3 pc bathroom with a walk-in shower for convenience. With this unit there is a single detached garage included along with an extra parking for visitors. The condo fees include sewer/water, common area maintenance, snow removal, lawn care, garbage and reserve fund. Amenities include an exercise area, recreation center, visitor parking, guest suite (nominal fee). There is a billiards table, shuffleboard, movie room, library, planned activities and a hair salon on site. This condo is also wheelchair accessible with an elevator. This condo is definitely worth your time to check out…book your appointment today. (id:51699)
1110 Chaplin Street E
Swift Current, Saskatchewan
Waterfront property in Town? That's right! Close to the walking paths, Elmwood park, convenience store, community garden and overlooking the creek. This 1328 sq.ft. home is a rare find and is perfect for a large, active family - 3 main floor bedrooms including one with direct access to the extra 2 piece bathroom, full bath, main floor laundry and spacious combined kitchen and dining area, large living room with a wood fireplace. Downstairs you will find a fourth bedroom, bathroom, workshop, flex space/den and a good sized recreation room. Your new home includes a high efficient furnace with central air. The yard is complete with a covered deck and dog run. Call today to view this great home, as it will not last long (id:51699)
2202 Osler Street
Regina, Saskatchewan
Welcome to this move in ready home witch features 4 bedroom , 3 bath, completely updated kitchen , gleaming hardwood floors on the main level. Bathrooms have been nicely updated over the years. This home has too many updates to list and must be seen in person to be appreciated , call or text listing agent today for your personal viewing. (id:51699)
4326 Wild Rose Drive
Regina, Saskatchewan
This spacious bungalow has an unbeatable location in The Creeks backing the McKell Wascana Conservation Park. The backyard faces South West which means you will be able to enjoy beautiful prairie sunsets all year round. The kitchen is a dream with the smooth quartz countertops, 6 burner plus flattop Wolf gas range, extra long island, and the walk-in pantry with a prep sink. The kitchen opens up nicely to the living room and the dining room making it an ideal set-up for entertaining. Off of the living room is a sunken sunroom/family room with a gas fireplace that is engulfed in natural light. The primary bedroom is at the back of the home with a luxurious 5 piece ensuite with a tiled shower, soaker tub, and dual sinks. There is also direct access from the primary to the laundry room. Completing the main floor is a second bedroom with a walk-in closet and a 4 piece bathroom. The basement is fully developed giving you over 4000 square feet of finished living space. The wet bar has a full sized fridge, beverage fridge, and dishwasher. There is a gas fireplace off of the games room and a large rec-room that is perfect for movie nights. The home office has built-in cabinets and there are two additional bedrooms, and a 4 piece bathroom. The 32ft wide triple attached garage is insulated, drywalled, heated, painted, has an epoxy coated floor, and a floor drain. The front yard has been beautifully landscaped and the rear yard is fully fenced with deck, patio, hot tub, and putting green. Some additional features include: Control4 audio equipment, 9ft ceilings (up and down), built on piles, Hunter Douglas Electric Blind to all windows except basement bedrooms, underground sprinklers to the front/drip lines to the back, and so much more. (id:51699)
1 209 Camponi Place
Saskatoon, Saskatchewan
Calling all investors looking for a revenue property or anyone looking for an affordable first home! This corner-end unit 4-bedroom, 2-bathroom townhouse style condo is located in the Fairhaven area of Saskatoon & situated close to all amenities, schools & parks! The main floor features a large front facing living room & a kitchen that is open to the dining area. The 2nd floor has 3 bedrooms & a 4-piece bathroom. The basement is partially finished with a 4th bedroom, a 3-piece bathroom, the laundry area & storage under the stairs. The condo fee includes heat & water for utilities making this home affordable. Pets are allowed with restrictions & this great home comes complete with fridge, stove, washer, dryer & all of the blinds. Call today to view! *Current transferrable Tenant Lease is September 1, 2023 - August 31, 2024* (id:51699)
816 8th Avenue
Rosthern, Saskatchewan
Welcome to your future family home in the heart of Rosthern, a charming and up-and-coming town known for its friendly community atmosphere. Situated on a spacious corner lot, this property offers everything a family could desire. As you approach, you'll immediately notice the curb appeal of this lovely residence. The fenced yard provides a safe and private space for your children and pets to play. With a 2-car attached garage, your vehicles will stay protected from the elements year-round, and there's ample space for storage. Inside, the home boasts 3 bedrooms, perfect for accommodating your family's needs. Additionally, there's a dedicated office space, ideal for remote work or as a study area for the kids. Two bathrooms ensure convenience for everyone. This property's location on the west side of town is truly special. Rosthern is the gateway to the North, and it's an emerging town with vast potential for future growth. You'll be part of a thriving community that offers a mix of small-town charm and modern amenities. Don't miss out on this fantastic opportunity to make this family-friendly home your own in Rosthern, where the future looks bright, and the present feels like home. Contact us today to schedule a viewing and experience all that this property and town have to offer. (id:51699)
105 Mcintosh Street
Markinch, Saskatchewan
Welcome to the quiet hamlet of Markinch! This 938 sq ft modular home has a unique layout and is a great family home with 4 bedrooms and 1 bathroom. Sitting on a double corner lot, there is extra storage in the 20x8 container. If you are looking for peace and quiet, Pellet Stove has been added to suppliment heat and can be removed upon request, this location is close to Southey amenities and is a 45-minute commute to Regina (id:51699)
Lot 3 - Subdivision 5 - Meeting Lake Regional Park
Meeting Lake, Saskatchewan
Year-Round Cabin with Stunning Waterfront Views Escape to tranquility with this charming 3-bedroom, 1-bathroom waterfront cabin located in the desirable Subdivision 5 of Meeting Lake. Nestled amidst the natural beauty of Saskatchewan, this turnkey retreat offers the perfect blend of relaxation and recreation. Key Features: • 3 bedrooms for family and guests. • Cozy living area with picturesque lake views. • Fully equipped kitchen with appliances. • Relaxing waterfront deck for morning coffee or sunset cocktails. • Most furnishings included, making it move-in ready (Please contact listing agent for list of exclusions) • Enjoy amenities like mini-golf, boating, fishing, and hiking trails within the park. Year-Round Paradise: Whether you seek a year-round residence or a serene vacation getaway, this cabin is designed to meet your needs. Revel in the changing seasons, from summer boating adventures to winter ice fishing right outside your door. Plus, nearby towns provide convenience for shopping and dining. There are also 2 storage units available with property, $100 each per year (at the top of the hill) to provide ample storage and additional parking beside storage units. Don’t miss this chance to own a slice of lakeside paradise. Contact us today to schedule a viewing of this delightful year-round cabin! (id:51699)
307 3rd Avenue
Medstead, Saskatchewan
Well maintained 3BD, 1BA family home, corner lot located across from the grocery store, and adjacent to the new play ground. Some upgrades including all windows except for basement, HE furnace and air exchanger, in 2020 hot water tank, water softener, in 2019 shingles, fascia/soffit, as well as paint and some flooring. Refrigerator, stove both new in 2018, dishwasher new in 2022. Average power $130.00 Avg Energy $105.00 (equalized). Medstead is a great community to raise your family with a K-12 school, and its proximity to many lakes, and golf courses, with only being 50 min to North Battleford, 30 min to Spiritwood, and 20 min to Glaslyn making it a great community to call home. Call for more information, and to book your viewing. (id:51699)
Lot 31 Suffern Lake
Senlac Rm No. 411, Saskatchewan
Welcome to lot 31, Suffern Lake Regional Park. One of the many hidden Lake treasures Saskatchewan has to offer. Nestled amongst the trees is this rustic cedar sided, 3 season cabin which offers you 2 bedrooms, a 3 piece bath and spacious kitchen/dining area with a skylight for an abundance of natural lighting. Relax in your front sunroom addition or on your fully enclosed deck addition which is accessible through patio doors directly off your dining room. Setvices to property includes supplied water through park well and sewage is a septic tank. Enjoy Your outdoor space which offers treed privacy, a firepit space and sandy pathways as well as a shed and single detached metal sided garage. (id:51699)
13 228 3rd Street Ne
Weyburn, Saskatchewan
Talk about affordable living in a fantastic location! Come explore this condo at Coventry Manor. Make sure to include this one when you look - an immaculate well cared for 2 bedroom/2 bathroom home coming in at 1033 sq ft. Situated in the downtown core it is an ideal location within walking distance of many amenities. The updated condo has plenty of cabinets and countertops with a nice eat up seating area. The open design of kitchen, dining room and through to the living room offers a comfortable and relaxing space for friends and family to gather. Step into an attached 3 season sunroom lined with windows offering a bright space for reading! The primary bedroom features a walk in closet and 2 piece ensuite. Finishing off the condo is an additional bedroom as well as a 4 piece bathroom. This safe and secure building also offers an elevator, parking garage out back (each with their own garage door and opener) along with a 3 season common room. The top floor offers your own secure storage room. Make this your next home. (id:51699)
294 Symons Bay
Estevan, Saskatchewan
A rare beauty is now available for another buyer to enjoy for many years!!! The exterior and double detached 24' x 24' has hardy board siding and the home has a complete wrap around veranda. The yard is landscaped with concrete walkways, patio area and white PVC fence. The entrance is grand with high ceilings with floor to ceiling windows in the living room with gas fireplace. The main floor features a beautiful kitchen with dark cabinetry, almost black granite counter tops and stainless steel appliance package. Adjacent to the kitchen is a dining room and 2pc bathroom at the entry way. This floor also has a spacious master bedroom with patio doors, full bathroom with two separate vanities, claw foot tub, toilet, shower and walk in closet. Upstairs you will love the bonus room for additional space, 2 large bedroom and full bathroom. To top off this amazing home is a full basement with a bedroom, family room, 3 pc bathroom, bonus room, laundry and utility room. Don't hesitate and miss out on the opportunity to own this very unique one of a kind home!!!! (id:51699)
Highway 302 East Acreage
Prince Albert Rm No. 461, Saskatchewan
Perfect starter acreage within 15 minutes of Prince Albert! This property is situated on 1.69 acres and offers 2 bedrooms and 1 bathroom. The main floor consists of a good size eat in kitchen with laminate flooring and a walk in pantry which provides ample storage space. Completing the main level is the large living room with an expansive South facing picture window, 2 spacious bedrooms, a 4 piece bathroom and a convenient laundry area. The nicely landscaped yard is perfect for outdoor gatherings and relaxation. There is also a double detached garage. Located along a school bus route with easy access right off the pavement and close to the North Saskatchewan River and East Central makes this acreage very attractive! (id:51699)
257 Halifax Street
Regina, Saskatchewan
257 Halifax Street: Your Ideal Family Home in the Heart of Churchill Downs Nestled in the charming neighborhood of Churchill Downs, 257 Halifax Street presents an exceptional opportunity for families seeking their first home. This spacious residence boasts four generously sized bedrooms and two 2 bathrooms, making it the perfect Starter Home. One of the standout features of this property is its fully regulated basement suite. This suite serves as a fantastic mortgage helper currently whole house is rented for $2000.00/month , providing additional income or a comfortable living space for extended family members. Families with young children will appreciate the proximity to schools, ensuring a seamless morning routine. For leisure and outdoor activities, a nearby park offers a serene escape from the daily hustle and bustle. Commute convenience is paramount, as 257 Halifax Street offers easy access to the ring road, streamlining your daily travel and adventures across the city. Furthermore, this incredible opportunity comes at an attractive price point, ensuring you get the best value for your investment. Don't miss the chance to make 257 Halifax Street your forever home in Churchill Downs, where comfort, convenience, and community converge. This property embodies the quintessential family lifestyle you've been searching for. (id:51699)
2 Tennant Street
Craven, Saskatchewan
Escape the city in this affordable and darling home located in quaint Village of Craven, nestled in the Qu'Appelle Valley and only 8Km to Lumsden where kids are bused to school. This home is neat and clean throughout and is completely move-in ready. Entering from the side door you will find an open kitchen and dining area with a great pantry closet and era built-in cabinet in dining room. The front entry opens into the bright and spacious living room with laminate flooring and there are two main floor bedrooms. A 4pc bathroom completes this level. Downstairs is an open area where there is carpet flooring (all walls are exposed concrete), the laundry is housed here as well there is a separate storage room. Huge corner lot with cultivated garden area, mature trees and single detached garage with a new overhead door installed Oct 2023. (id:51699)

