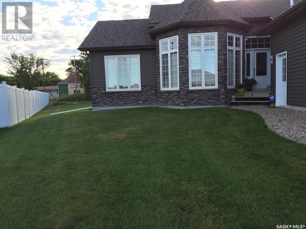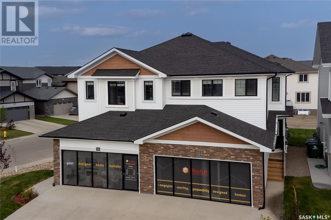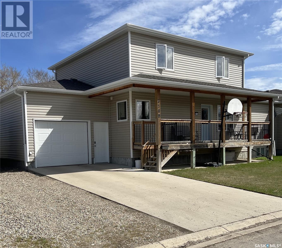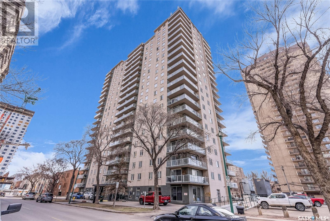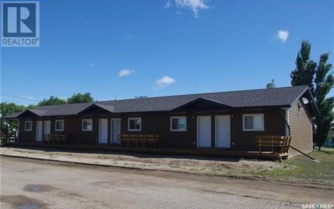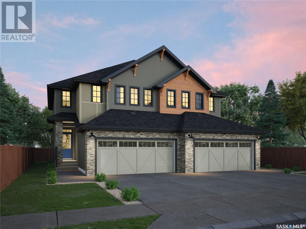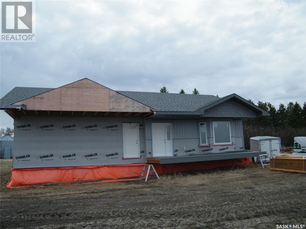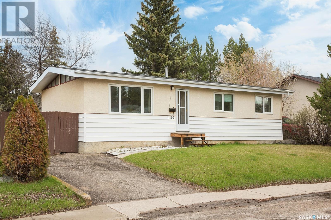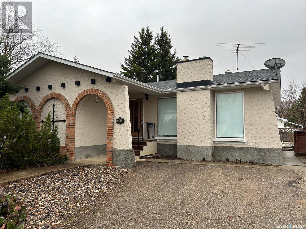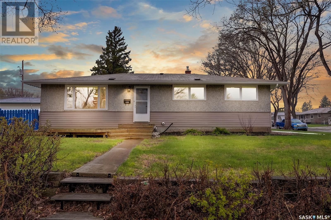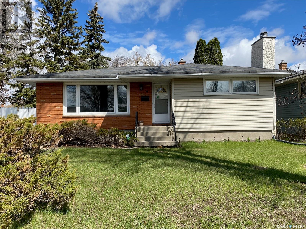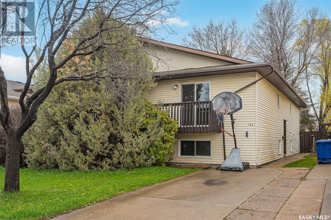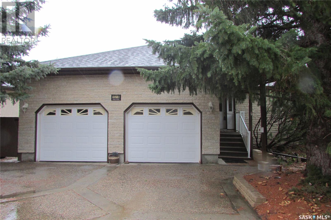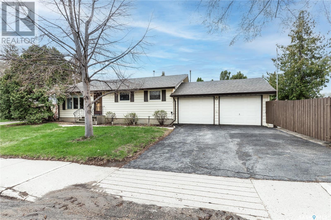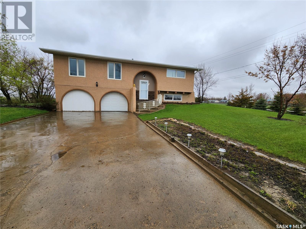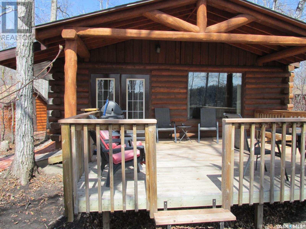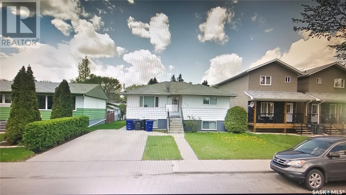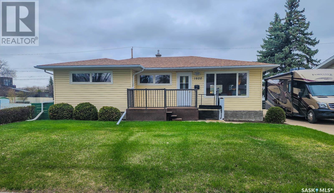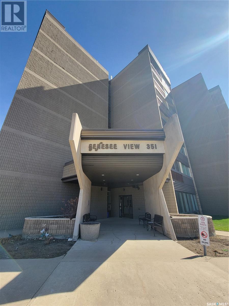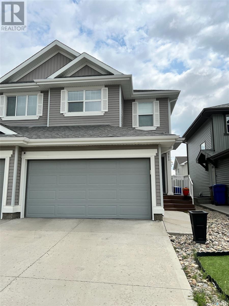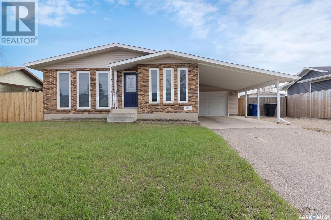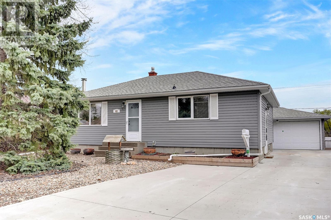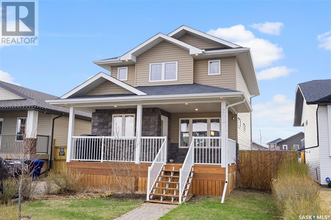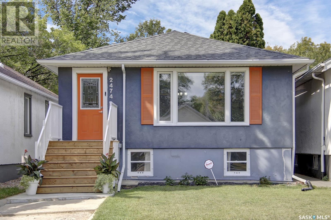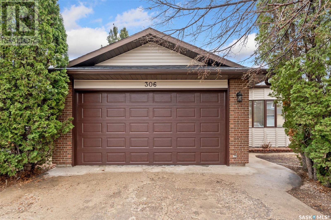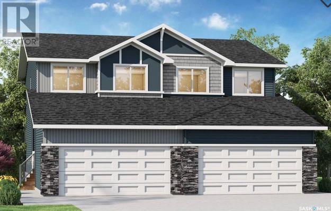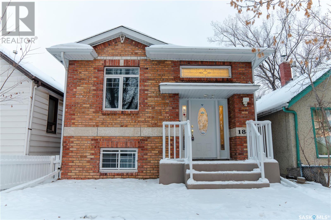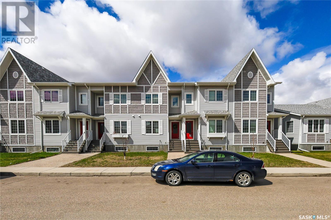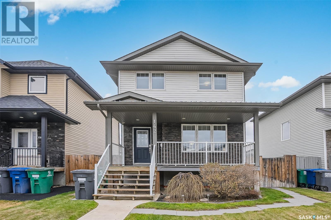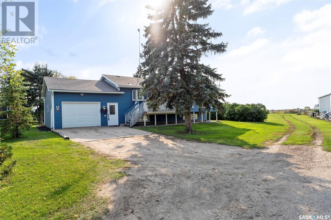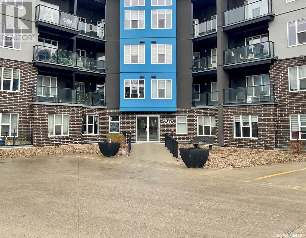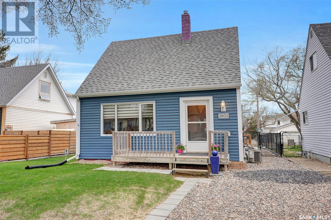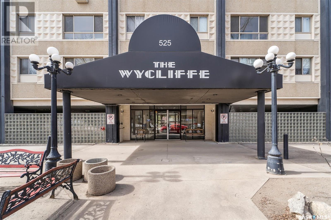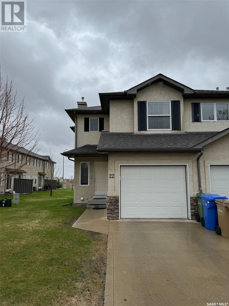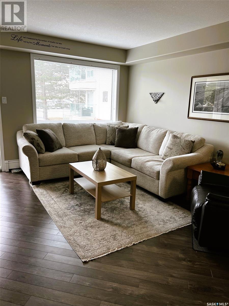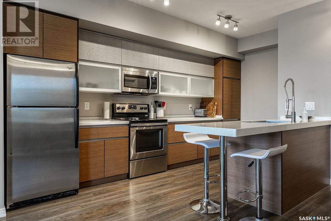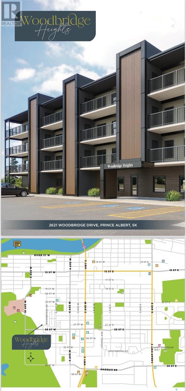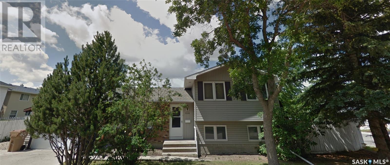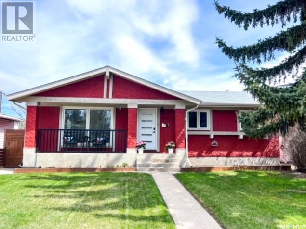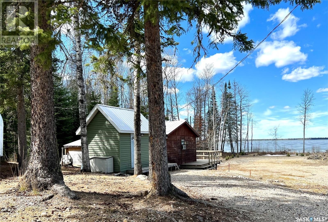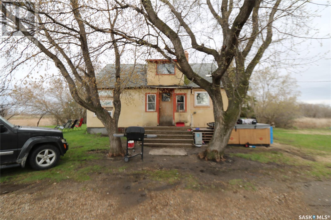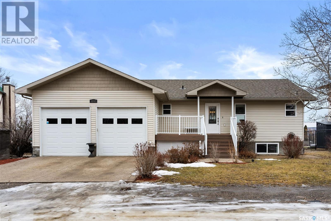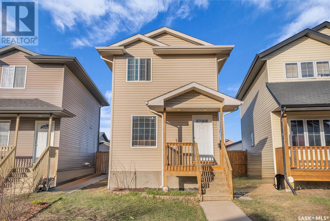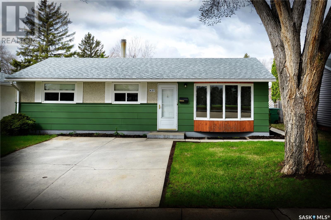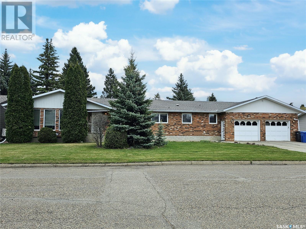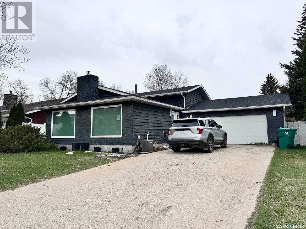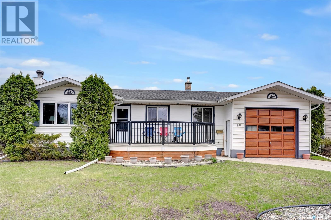3 Cedar Place
Outlook, Saskatchewan
1340 sq/ft bungalow 4 bedrooms – 3 baths 2 car heated garage Large finished basement Main floor laundry 50 gal water heater Custom ensuite bathroom Very spacious backyard with mature trees Underground sprinklers Heated tile flooring in bathrooms and foyer Large deck (20×32) with pergola and roller shades, and natural gas hook up for bbq (id:51699)
218 Schmeiser Bend
Saskatoon, Saskatchewan
Welcome to Rohit Communities in Brighton, a true functional masterpiece! Our turn key BRIDGEPORT model offers 1,485 sqft of luxury living. This brilliant design offers a very practical kitchen layout, complete with quartz countertops, walk through pantry, a great living room, perfect for entertaining and a 2-piece powder room. On the 2nd floor you will find 3 spacious bedrooms with a walk-in closet off of the primary bedroom, 2 full bathrooms, second floor laundry room with extra storage, bonus room/flex room, and oversized windows giving the home an abundance of natural light. Stainless steel appliance package with washer & dryer is included. This property features a front double attached garage (19x22), fully landscaped front, back and side yard with rear deck (10x10) and double concrete driveway. There are NO CONDO FEE'S! This gorgeous semi-detached home truly has it all, quality, style and a flawless design! Over 30 years experience building award-winning homes, you won't want to miss your opportunity to get in early. Brighton is one of Saskatoon’s most sought-after neighbourhoods with rapidly growing variety of restaurants, convenience/grocery stores, fitness facilities, and the infamous Forestry Farm & Zoo. We are currently under construction with approximately 4-8 months till completion depending on the unit. Floor plans are available on request! *GST and PST included in purchase price. *Fence and finished basement are not included*. Photo's are of the show home, interior and exterior specs/colors will vary between units. (id:51699)
316b Clover Avenue
Dalmeny, Saskatchewan
Welcome to Dalmeny! This thriving community only 15 minutes from Saskatoon city limits offers access to big city amenities with small town living! This semi detached 1568 sqft 2 story home has 4 bedrooms plus a den with laundry hookups, 4 bathrooms, fully completed basement, single attached fully insulated heated garage with loft storage, hot tub, shed (with power to it), fully fenced back yard with a natural gas BBQ hookup and underground sprinklers in the front yard! In addition to 5 parking spots there is RV Parking and a 120V 30 amp plug. You could camp at home! The huge Master Bedroom has his and her double closets and a 3 piece ensuite! The second floor also includes a 4 piece bathroom and 2 additional bedrooms. The basement features a family room as well as bedroom number 4 and another 3 piece bathroom. Great family home in a great community! (id:51699)
2105 320 5th Avenue N
Saskatoon, Saskatchewan
Gorgeous views of looking East over the river valley only one level from the top of this downtown highrise! Nicely upgraded kitchen and tile floors throughout. Open kitchen with window overlooking river. The condo building is called The View for good reason! Be sure to step out onto the balcony or go take a look at the West and East patios on the top floor of the building. Condo also has a nice meeting/games room and a gym with newer equipment. There is laundry hook ups in the bathroom closet but owner said the common laundry on each floor works well so she kept that space in bathroom for storage instead. This unit has one underground parking stall that is in the middle of the parkade with a drive in drive out option. Condo fees include heat, water, sewer, cooling, building maintenance, reserve fund contribution AND electricity! Be sure to browse the photos and then book your own private tour of this excellent downtown condo. (id:51699)
402 Amherst Avenue
Viscount, Saskatchewan
Great revenue possibilities in Viscount. This multiple unit consisting of 6 bachelor suites of approx 488 sq ft each was built in 2011 and provides great accommodation for multiple mines in the area. Current income is $3450/mth. Each unit is furnished and has a 4 piece bath with a kitchen which includes a bar fridge, microwave and hot plate. The building is low maintenance and costs are low to operate. The building is heated from a separate mechanical room with boiler/hot water heat. Each also has internet access. (id:51699)
222 Schmeiser Bend
Saskatoon, Saskatchewan
Welcome to Rohit Communities in Brighton, a true functional masterpiece! Our turn key LANDON model offers 1,581 sqft of luxury living. This brilliant design offers a very practical kitchen layout, complete with quartz countertops, walk through pantry, a great living room, perfect for entertaining and a 2-piece powder room. On the 2nd floor you will find 3 spacious bedrooms with a walk-in closet off of the primary bedroom, 2 full bathrooms, second floor laundry room with extra storage, bonus room/flex room, and oversized windows giving the home an abundance of natural light. Stainless steel appliance package with washer & dryer is included. This property features a front double attached garage (19x22), fully landscaped front, back and side yard with rear deck (10x10) and double concrete driveway. There are NO CONDO FEE'S! This gorgeous semi-detached home truly has it all, quality, style and a flawless design! Over 30 years experience building award-winning homes, you won't want to miss your opportunity to get in early. Brighton is currently the fastest growing neighbourhood in Saskatoon and offers everything you need to stay close to home. Multiple restaurants, convenience stores, Landmark movie theatre, Wilson's Greenhouse, Stoked kitchen & bar, Motion Fitness, Save on Foods, Shoppers Drug Mart etc. The local parks are some of the best designed parks in Saskatoon! This is truly the place you want to live! We are currently under construction with approximately anywhere from 5-8 months till completion depending on the unit. Color palette for this home is our infamous, Coastal Villa. Please take a look at our virtual tour! Floor plans are available on request! *GST and PST included in purchase price. *Fence and finished basement are not included* Pictures may not be exact representations of the unit, used for reference purposes only. AIR CONDITIONING IS NOW INCLUDED!!! (id:51699)
14 Scott Bay
Muenster, Saskatchewan
Located in the Muenster, Saskatchewan on a corner lot - 14 Scott Bay features an approximate 1503 square foot home which is to be placed on an ICF basement, with a double attached garage. Muenster is located off highway 5 just minutes from the City of Humboldt - Muenster has a K-12 school, a great business core, and an abundance of amenities and is home to St. Peter’s College. This home features a front deck, main floor laundry, a generous sized foyer just off the garage entry. The main floor consists of a living room, dining room, kitchen with corner pantry, ample closets, and 3 bedrooms , a 4 piece bathroom and a 3 piece ensuite and a walk in closet off the primary bedroom. Pictures will be updated as progress on the house and basement are completed. This corner lot is approximately 65 x 148 and taxes are assessed on the lot only - 2023 taxes were $1,205.16. Please call your agent to arrange a showing today and gain access to the home. Square footage from blueprints. All measurements to be verified by the Buyers. (id:51699)
1100 Knox Place
Prince Albert, Saskatchewan
Super maintained and upgraded Crescent Heights bungalow. This south facing home has been consistently upgraded and maintained and it shows. Main floor features L Shaped living room and dining room with newer hard surface flooring and vaulted ceiling bringing in lots of natural light through the large triple pane south facing picture window and the additional clerestory in the eastern wall vault. Upgraded white kitchen cabinetry and countertop with stainless steel fridge and stove and built-in dishwasher replaced within the last month. Spacious primary bedroom with unique walk-in closet design. Spacious 2nd bedroom currently used as a den. Upgraded 4-piece bath with white vanity, newer flooring and tub surround and floating shelves. Super convenient and hard to find backdoor mud room rear entry with recently changed out new backdoor leads to 10’x16’ rear deck. Fully developed basement features rec room, den, spacious additional bedroom with walk-in closet/storage, upgraded 2-piece bath and large furnace laundry room with newer furnace with central air and newer water heater (please note freezer not included). Spacious and fenced backyard features a large 24’ x 24’ garage with alley access. A dream to show and priced to the market, don’t miss out. (id:51699)
2003 8th Street
Rosthern, Saskatchewan
This 3 bedroom 1180 sq. ft. bungalow is located in Rosthern. Features include some newer windows, updated vinyl plank in parts of the main floor, primary bedroom has a 2 piece bathroom, large 2 car detached garage, deck, A/C and 2 fireplaces. Location is great not being far from downtown the park and other amenities. (id:51699)
4120 Garnet Street
Regina, Saskatchewan
Welcome to 4120 Garnet Street! Bask in the charm of Regina's South End with tree lined streets and mature landscaping. This exceptionally well kept bungalow has seen numerous updates over the years and is waiting for its new owners to come calling. Located on a corner lot, you will notice an expanse of green lawn and mature trees/shrubs, as well as a fully fenced and private backyard that houses your double detached garage. Inside, you will notice the large family room with original hardwood and plenty of natural light through the picture window. The dining room features an abundance of built in cabinetry and offers easy entertaining with direct access to the kitchen. With a built in oven, cooktop, and tons of cabinetry and counterspace, this kitchen makes staying organized and preparing any meal a breeze. The primary suite offers good sq ftg, a large closet, and an oversized 2 pc ensuite. There are two more secondary bedrooms here, giving every family member a place to call their own. Finishing off the well designed main level is a nicely updated main bath. Downstairs to the basement you will find plush carpeting, a bar area perfect for entertaining, and a games area adjacent. There is also a fantastic spot to watch the big game on the included projector and screen! Allowing for versatility in it's use, there is a den located here as well which would be an ideal office for the at-home worker, and finally, another den (easily converted to a bedroom) with direct access to an updated full bathroom. Completing this lovely home is a large laundry and storage area that houses all your mechanical components. Value added items include: HE Furnace (2013), sewer line w/ back flow and sump pump (2022), all 6 appliances, central air (2013), central vac w/ attachments, Triple pane low E argon windows throughout main floor (2012); basement spray foam insulated with extra insulation added between drywall (2012); shingles, soffit, facia, eaves (2012); R50 attic insulation (2012). (id:51699)
4 Beckett Place
Regina, Saskatchewan
After 50 years this house is ready for a new family to call it home. It has been incredibly well maintained and is a great option for the first time home buyer or those looking to downsize. It is located on a quiet street across from a maintained green space. It is also ideally located close to schools, shopping, amenities, and easy access to downtown Regina. The exterior was upgraded in 2012 with vinyl siding on top of extra insulation but the original brick remains.. You will step inside to the bright and spacious living room with a large picture window. An added bonus is the original oak hardwood flooring that is underneath the carpet in the living room, hallway, and main floor bedrooms. The well appointed oak kitchen includes the appliances and there is a pantry closet for additional storage. The dining room is adjacent to the kitchen and has hosted many family dinners. There are three bedrooms on the main level as well as a 4 piece main bathroom. The side entrance of this home does provide direct access to the developed basement. Here you will find a spacious family room where the kids can play or you can relax after a long day. Additionally there is a 4 piece bathroom and a den that could be used as a bedroom (window may not meet egress). Laundry can be found in the utility room which also includes a cold storage area. There is plenty of room for additional storage and there is even a workshop area that includes a bench. The rear yard is fully fenced with mature trees and shrubbery. Plus, the two outdoor storage sheds are also included. Some additional upgrades include: Triple Pane PVC Windows (2010), 100 amp Electrical Panel (2010), and a HE Furnace (2022). (id:51699)
182 - 184 Verbeke Road
Saskatoon, Saskatchewan
Welcome to 182-184 Verbeke Road in the desirable area of Silverwood Heights. This is your opportunity to purchase an entire side by side duplex that offers 2200 sq.ft in total combined square footage (main floor only) of both sides. Each side offers 3 bedrooms, one 4 piece bath, spacious living room with patio doors to street facing deck. The kitchen (184) has upgraded counter tops and includes the fridge and stove in both sides as well as there is new vinyl plank flooring in kitchen, dining, bathroom and main floor laundry area. The laundry is on main level living area. The basement level offers big windows commonly found in bilevel style homes and is wide open for future development plus is also roughed in for future bathroom. The other side is an identical floor plan and is tenant occupied that pays $1575/month plus utilities and is under a lease until August 2024 however has expressed the desire to remain after the lease expires. Variety of options available- buy strickly as investment or live in one side and collect rent from the other side to offset mortgage payments. This property is all under one legal parcel number- each side cannot be sold separately at this time. For more information contact your agent of choice to view the 184 side only as it is currently vacant. (id:51699)
1519 Devonshire Drive N
Regina, Saskatchewan
Very handy location to Parks and schools for this well built home featuring, open floor plan, 3 season sunroom off kitchen, handy main floor laundry, large master bedroom, well planned high basement with extra large family room, 2 bedrooms full bath and ample storage space. Large double attached garage. Recent engineers reports available-re the foundation which appears to be in good condition. Priced below recent appraisal. (id:51699)
1113 Mcmillan Avenue
Saskatoon, Saskatchewan
Well maintained, original owners, 3+1 bedrooms 2 baths with attached double heated and insulated garage Family room addition offers you a gas fireplace and view of the backyard. Oak kitchen and formal diningroom. Hardwood under the carpets in livingroom and diningroom. Fully developed basement with familyroom ,bedroom, bathroom and laundry. easy to show and quick possession available. (id:51699)
15 Carrington Street
Milestone, Saskatchewan
Only a short commute to Regina, this home offers a large yard and the peacefulness of small town living. The the main floor of this home has been tastefully updated and offers tons of space. The kitchen boasts lots of cabinet and counter space and features stainless appliances. The kitchen flows into dining room area and has direct access to the screened in deck. There is a massive living room big enough for the entire family , and you enjoy this space with the comfort of a wood fireplace. Completing the main floor is a full bathroom, and three good sized bedrooms. The basement hosts the family room, laundry, a work shop area, and a massive amount of storage. The yard of this home is amazing with a fire pit area, an above ground pool, two sheds, a greenhouse , an RV garage, and a massive garden. If you're looking for your own piece of paradise , you will not want to miss out on this home. (id:51699)
10 Scots Landing
Torch River Rm No. 488, Saskatchewan
If you are looking for the waterfront recreational property, look no further! This all season log cabin offers incredible views of the Saskatchewan River and is only a few minutes from Nipawin. Multiple improvements include an added 24x24’ garage, roof over part of the deck, shingles, roof extensions over the sidewalk, exterior re-stained, crawl space insulated, bathroom remodeled. Drinking water is supplied from the well of the condo association. There is a condo association private boat launch and docks. Furnishings and kitchen items are included in the sale. (id:51699)
419 X Avenue S
Saskatoon, Saskatchewan
Very Solid property - with separate meters for each tenant. Property has a legal suite with Permit 3 bedrooms up, getting $1300.00 Per month and 2 down getting $1200.00 per month - tenants pay ALL the utilities - Hardwood floors on the main level. Both Kitchens over look large back yard. Lot size is 50x125 - All measurements to be verified by buy and buyers agent. (id:51699)
1600 Macpherson Avenue
Regina, Saskatchewan
Excellent home owned by original owner, built in 1959 by Jaeger Homes. This home is ideally located in the South end of Regina backing onto school yard. The house is comprised of 1100 sqft with a large 24'x20' double detached garage, upon entering the home where you will be greeted by the spacious living and dining room, dining room is located right next to the very functional kitchen over looking the large backyard and school yard. The home has 3 bedrooms upstairs and a 4 piece bathroom completing the main level. The basement includes a large rec-room, 4th bedroom and 3 piece bath, as well as endless storage in the utility/laundry room. This home has had many upgrades and renovations done over the years including: new paint throughout the entire upstairs, carpet removed to expose the original hardwood flooring that are in great condition, new flooring installed in the upstairs kitchen, bathroom, and both entry ways (2020). All the interior doors and baseboards upstairs, the double garage was built in 1991 and a steel door on the garage was installed in 1999. Shingles were done in 2016, home is heated by hot water, a new boiler was installed in 2022, and the hydronic boiler tank (hot water heater) with zone heating was installed in 2011 (the 3 zones are the main floor bedrooms, downstairs, and kitchen/living room). A separate air conditioning system was added approx. 10 years ago. The front water and sewer line were replaced in 2008, weeping tile installed on the West and most of the South side of hose in 2006. The front deck and lift were installed in 2013. (id:51699)
711 351 Saguenay Drive
Saskatoon, Saskatchewan
Welcome to Genesee View in River Heights! This top floor corner unit has many windows throughout facing north and east. Giving you lots of natural light and wonderful views of the skyline and river valley. This 1625 sq. ft. condo has 2 large bedrooms and 2 full bathrooms. The primary bedroom features a large walk-in closet and full ensuite bathroom. There is a bright living room with a fireplace. As well as a family room and a den. Laundry room and large separate storage room are both in the suite. As well as your very own sauna! Large balcony with a great view! The building has an indoor swimming pool and hot tub with change rooms. A large amenities room with pool table, kitchenette, and ample seating. Building also has 2 elevators and a reading room. Close to Lawson Heights mall and civic centre, Rusty Macdonald library, schools, churches and restaurants. Short walk to the Meewasin Trail and South Saskatchewan River. This condo is ready to move in. Call your favorite REALTOR® to book a viewing today. (id:51699)
3323 Green Sandcherry Street
Regina, Saskatchewan
Perfect for a family, only two minutes to the school and facing the park! Also, there is mortgage helper potential in the basement that is developed with a large living space, kitchen, bedroom and three piece bathroom. Easy care, laminate flooring throughout the open concept main living space continues into the second floor bedrooms. The living room with gas fireplace, dining room and kitchen are bright and airy with 9’ ceilings. Espresso cabinetry, quartz counter tops, stainless steel appliances and an island are offered in the kitchen. A convenient two piece bath completes the main level. Upstairs are three bedrooms – the primary bedroom has a walk in closet and three piece ensuite. Patio doors in the dining room lead to the deck that overlooks the maintenance free PVC fenced and landscaped backyard. There is ample off street parking with the 23.4 ’x 14.1’ double attached garage and concrete driveway. Ideally located in desirable Greens on Gardiner neighborhood, close to all the area amenities. (id:51699)
758 Sweeney Street
Regina, Saskatchewan
This bi-level beauty packs a punch with 4 bedrooms, 2 bathrooms, and a double detached garage. But the real pièce de résistance? The mesmerizing river view that stretches out beside the house like a painting come to life. The main level features an inviting living area adorned with vinyl windows that flood the space with natural light, creating a cozy ambiance for relaxation or entertaining. There’s also an adjacent dining room that offers easy access to a deck and lower patio area. A U-shaped kitchen, Full bath, and 2 bedrooms completes the main floor. Downstairs, the fully finished basement reveals an additional full bathroom, 2 bedrooms, a Utility room, den and versatile rec room, which the sellers believe was previously utilized as a recording studio. Located in a desirable neighborhood with convenient access to amenities, schools, and transportation, this home is a peaceful retreat with urban conveniences just moments away. Don't miss your chance to make 758 Sweeney Street your own – schedule a showing today and experience the allure of riverside living! (id:51699)
418 4th Street S
Martensville, Saskatchewan
Welcome to 418 4th ST S Martensville. This charming bungalow situated on a massive lot backing the park is a must see! This home offers over 1200 sq/ft of living space over each floor, 4 bedrooms, 2 bathroom and much much more. Upon entering you notice a large covered driveway which continues into the extended single attached garage with direct access to the house and back yard. The front also includes a large gravel driveway for RV or boat storage. When entering the home you find a fabulous kitchen including lots of cabinets and a beautiful tile backsplash. The dining rooms boasts floor to ceiling windows for tons of natural lighting which continue into the enormous family room which features a stunning wood burning fire place. Upstairs also includes a 4 piece bathroom with a jet tub, 3 good sized bedrooms, master is complete with a en-suite and large double closets with custom shelving. Heading downstairs you will be pleasantly surprised with the size of the family/games room ready for a wet bar with plumbing all roughed in. This room offers tons of pot lights on dimmer switches. The large bedroom downstairs has a walk in closet. There is also a current storage room that is roughed in for a 3rd bathroom. The laundry/utility room offers tons of room for storage. This home also features a tankless water heater, central air conditioning, high efficient furnace and new water softener. Heading outside you will be amazed at the huge fully fenced yard with a huge shed for storage. The yard has ally access and backs the Lions park. Located near schools, restaurants and all the amenities you need, this affordable family home wont last long book your private viewing today! (id:51699)
63 Ellison Crescent
Regina, Saskatchewan
Lovely 4 bed, 2 bath 962 square foot bungalow backing green space in Regent Park with a double detached garage. Close to many north end amenities. Pride of ownership is evident throughout this home. Main floor living room features beautiful hardwood flooring. Spacious kitchen features wonderful wood cabinetry and white appliances. All three bedrooms have original hardwood flooring. A 3 piece bath completes the main level. Basement is developed and maintains it's original charm. Rec room area with a wet bar. Den/bedroom ( window does not meet current egress), and laundry/utility room complete the basement. Wonderful backyard features a large patio deck, great garden area, all with views of the open space with no backing neighbours. Double detached garage is insulated. Off street parking for a minimum of 4 vehicles which is a wonderful added bonus! This home is a pleasure to show! Quick possession is available. Please contact a real estate professional to schedule a showing. (id:51699)
203 Warwick Crescent
Warman, Saskatchewan
Welcome to 203 Warwick Cr, located in the thriving community of Warman. This 1428 square foot 2 storey home boasts a spacious main floor including the large front foyer, connecting the open concept living room, kitchen, and dining room, complete with the 2 piece bathroom. The kitchen features a large island, corner pantry, and tons of counter space, with a newer fridge, newer dishwasher, microwave & stove. As you venture upstairs you will discover 3 bedrooms and two 4 piece bathrooms. The large primary bedroom hosting the 4 piece ensuite, complete with a walk in closet, as well as 2 additional good size bedrooms. Enjoy the fully fenced back yard, built in garden beds, newer deck, shed, and the 24' x 24' insulated detached garage. The front yard is nicely landscaped, includes a single driveway and large covered veranda (perfect for your morning coffee). Triple Pane windows. Central Air Conditioning. High efficient furnace and power vented water heater. The basement is open for development and includes the washer and dryer. Original owners. (id:51699)
2474 Elliott Street
Regina, Saskatchewan
Super charming bungalow with lots of unique character. Excellent opportunity for a first time home buyer. This one of a kind property has been very well cared for over the years and has seen many upgrades and improvements including shingles, eaves, soffit, fascia, sump pit & pump, new sidewalk & patio, landscaping, front step, exterior doors, custom blinds, bathroom update, and much more. This lovely home is located close to Candy Cane and Wascana Park, high schools, grocery stores, and all downtown amenities. Main floor living room space features beautiful hardwood flooring and a custom designed ceiling. Kitchen area includes bright cupboards and a cozy eating area. Primary bedroom and second bedroom have a good amount of closet space. Large bathroom was designed with loads of storage space. Basement is developed with a rec room/den area (couch and electric fireplace will stay) and additional bedroom (window may not meet current egress) a 2 piece bath with a separate shower room. Lots of storage space, and the laundry/utility room complete the lower level. The quaint backyard is a wonderful oasis that includes artificial turf, a patio area that is the perfect spot to relax. Massive trees offer lots of privacy. The double detached garage is a great bonus, as well as the additional parking pad in front of the house offering additional off street parking. This is a one of a kind property that is a pleasure to show. Please contact sales a real estate professional to schedule a showing. (id:51699)
306 Ae Adams Lane
Saskatoon, Saskatchewan
Extensive renovations done, such as new cabinets, counter tops, backsplash, new paint through out, new vinyl siding, newer shingles, gas insert for fireplace, newer flooring in most of home, new light fixtures, new main bath tub, vanity and toilet, plus much more. Other features include central air conditioning and underground sprinklers. Basement completely developed. Located close to Meewasin trail, river, schools and shopping. This home is a must to view (id:51699)
162 Cowessess Road
Saskatoon, Saskatchewan
Welcome home to the Maddox, a functional and stylish home offering a front-attached garage. Positioned at 1389 sqft, this duplex home brings to life three bedrooms and 2.5 bathrooms. Enjoy all the benefits of a new Pacesetter Home, which comes fully loaded with premium touches of standard quartz countertops, high-quality Moen plumbing fixtures, and waterproof laminate flooring. It also includes front and rear landscaping, 8' ceilings, an equipped kitchen and laundry appliances, and a custom option for either a deck or a pergola. Step inside the Maddox II, featuring an open-concept main floor that seamlessly links an L-shaped kitchen with an oversized island to the dining and living rooms, filling the spacious area with an abundance of natural light. Adjacent to the dining room is a sliding door that marks the way to a potential future deck or patio, enhancing your outdoor living possibilities. Plus, stay organized with a front-attached garage and a convenient powder room right by the entrance. Heading to the second floor, the model holds three bedrooms and a large laundry, equipped with ample hanging space, for effortless and convenient maintenance. The primary suite features a generous walk-in closet and a stylish ensuite. Additionally, two good-sized secondary bedrooms can be found in this space, which share an additional full bath. (id:51699)
1849 Atkinson Street
Regina, Saskatchewan
Welcome to this BI-Level 3bed 2bath well cared home. when you enter you will find a foyer with Granite tiles. The main floor has hardwood floor throughout. The main floor has an open concept with an upgraded kitchen. The main floor has one huge bed and an upgraded 4 pcs bath. The lower level has 2 beds with 3 pcs bath with tiles and beg size Rec room. This house has triple-glazed windows and high high-efficiency furnace. Newer construction with upgraded features will spark your mind. THIS PROPERTY WAS BUILT IN 2010 WITH ALL NEW CODES. The owner recently spent 15k on landscapes. Good for growing a family or investment. (id:51699)
4338 Shaffer Street
Regina, Saskatchewan
Welcome to 4338 Shaffer street in family friendly Regina’s Harbour Landing neighbourhood close to St. Kateri school, walking paths and all of the shopping, restaurants, and many amenities of the south end. This 2013 built, 1272 square foot, 4 bedroom, 2 bathroom, 2 Storey townhouse is NOT a condo, and thus has NO condo fees. The construction of this home includes ICF foundation on structured piles and an open web floor truss system. This home is finished from top to bottom & is move in ready! Main floor consists of kitchen with a beautiful island, modern cabinetry, a pantry, gorgeous light fixtures, and stainless steel appliances. Bright living room & dining room complete the main floor. Upstairs you will find a large master bedroom with plenty of closet space. The 4 piece bathroom is down the hallway. The other 2 bedrooms on this level have large windows that offers an abundance of natural light. Laundry is also conveniently located on the 2nd floor. Downstairs you will find that the basement is fully developed! It offers a fourth bedroom, a large family room & an additional four piece bath! This extra completed space allows for many different options within a family unit. It’s a welcomed add on within this home! The backyard is completely fenced in with an oversized single garage that is fully insulated & drywalled. This one will not last long! Please book your showing today! (id:51699)
142 West Hampton Boulevard
Saskatoon, Saskatchewan
Welcome to 142 West Hampton Blvd! This charming two-story residence spans 1424 square feet and boasts a double detached garage, offering both convenience and ample storage space. With 3 bedrooms and 3 bathrooms, this home is perfect for families of any size. Step inside to discover a fully developed interior, featuring a modern and open layout that maximizes space and functionality. The kitchen showcases sleek stainless steel Whirlpool appliances, making meal preparation a breeze. Enjoy the comfort of a well-built and energy-efficient ICF basement, ensuring year-round comfort and reduced energy costs. Central air conditioning and a water heater, both only three years old, provide additional convenience and peace of mind. Outside, the property is fully landscaped with underground sprinklers, a back patio, and a welcoming front porch, creating the perfect setting for outdoor relaxation and entertainment. Located just a block away from a large park, residents can take advantage of an extensive walking trail system, playground, spray park, ball diamonds, soccer fields, community garden, and seasonal amenities like cross-country ski trails and a skating rink. Nestled in the vibrant community of Hampton Village, this home offers walking access to shops and schools, making it ideal for young families seeking a convenient and family-friendly neighborhood. Don't miss your chance to make this your new home sweet home! (id:51699)
Rm Of Rosthern - 7.01 Acres
Rosthern Rm No. 403, Saskatchewan
This charming country home is nestled in the welcoming community of Gruenthal, boasting just over 7 acres, ideal for those seeking space for a few horses or livestock or just simply for those wanting to escape that city life. Offering 5 bedrooms and 3 bathrooms, this spacious bi-level residence showcases a rustic, country charm with some upgrades, including some newer windows, siding, roofing, soffits, and doors. You will find hardwood flooring on the main with durable vinyl plank flooring in the bedrooms and bathrooms. There is a spacious foyer entry with convenient access to the insulated single attached garage. Both upstairs bedrooms have access to back deck while there is access to a covered front deck off of the dining room. The master bedroom has a walk-in closet and 2-piece ensuite. Outside you will find beautiful mature trees and a fully fenced pasture set up for livestock with Paige wire and a shelter. There is plenty of room to build a dream shop or barn. This property benefits from the convenience of city water while also offering a well for livestock or irrigation, ideal for nurturing gardens and maintaining lush lawns. Experience the joys of rural living in this delightful country oasis! (id:51699)
218 5303 Universal Crescent
Regina, Saskatchewan
THIS UNIT BACKS GREEN SPACE!! Wonderful 2nd floor 2 bedroom 2 bathroom unit. Enjoy moring coffee on your south facing balcony overlooking green space and bike paths. Loads of sun and tranquility. Condo is meticulously kept and shows excellent. 1 underground parking spot as well as storage space and in suite laundry. Fontaine Bleu has workout room, guest bedroom, Social room and more. Walking distance to south end shopping, restaurants and gas. Don't miss out as park backing units don't come up nearly as often. (id:51699)
2602 Lindsay Street
Regina, Saskatchewan
Nestled in the peaceful and sought after area of Arnhem Place within blocks of Candy Cane Park, and Wascana Park, this property offers a perfect blend of original character charm along with upgraded modern features & design. This home has been thoughtfully upgraded and designed. Some upgrades include but are not limited to: Newer windows, shingles, insulation, siding, furnace, air conditioning, sewer line under the home, plumbing, electrical panel, plus more. When entering this inviting home, you will experience the warm and inviting living room area that has beautiful hardwood flooring, with a large front window. The kitchen has been updated with newer cabinets and counters that provide a nice work area to prepare meals, and includes appliances. The formal dining area is the perfect place to relax with family and friends for regular meals or get togethers. There is a 4pc bathroom in the original part of the main floor area that has been updated. A 432 sqft addition was put on the house professionally by Gilroy Homes approx. 8 years ago. This flex/bonus room is currently used as a primary bedroom, but could be used as a large family room area (as shown in the listing photos - virtually staged) that has a 3pc bathroom, and huge walk in closet (great for storage). There are french doors off the addition, that leads to a lovely deck (wheelchair accessible) and fully fenced and landscaped yard. The newer double detached garage is 24x24 with garage door opener/control(s). The basement has been developed with a nice family room/games room with laundry in the utility room. Don’t miss this opportunity to make this great house your new home. Schedule your viewing today and experience the charm and comfort it has to offer. (id:51699)
505 525 3rd Avenue N
Saskatoon, Saskatchewan
Immaculately maintained and recently updated, this 3-bedroom, 2-bathroom condo graces the coveted 5th floor of downtown Saskatoon's esteemed Wycliffe building. The spacious layout seamlessly integrates a well-appointed kitchen island overlooking the dining and living areas, creating a fluid transition into the sunlit room. Convenience abounds with one sizable bedroom adjacent to the 4-piece main bath, while two additional bedrooms await at the hallway's end. The primary suite indulges with a luxurious 4-piece ensuite and a generous walk-in closet. Recent updates include an undersink water filtration system and vinyl flooring in both bathrooms and the storage room, enhancing both style and functionality. In addition, several furnishings will remain in the condo for your convenience, including the dining table with chairs, china cabinet, living room dresser, primary bedroom nightstand, and an electric fireplace. Added conveniences include two parking stalls (one underground, one covered secured surface), a versatile storage room/office, full-size in-suite washer/dryer, and essential appliances. The solid concrete building maintains a serene atmosphere and boasts meticulous management, featuring a recently renovated amenities space, rooftop terrace, two elevators, updated security and fire systems, visitor parking spots, and available storage lockers. Condo fees cover heat, water, sewer, garbage, maintenance, insurance (common) and reserve fund contributions. Small pets, including dogs, are welcome. Positioned within walking distance of the river, cafes and restaurants, downtown, City Hospital, and close to the U of S, this condo offers both convenience and comfort in a prime location. Furthermore, with plans underway for the construction of a downtown arena, the area is poised for even greater development and desirability, making it an exciting time to invest in downtown Saskatoon living. (id:51699)
22 3101 Tregarva Drive E
Regina, Saskatchewan
Beautiful 3 bedroom 2.5 bath townhouse style condo in SE Regina. This is an end unit and very well cared for. Visitor parking close by. This rare unit has partial water views and garden views. Open floor plan with open kitchen dining and living room which features a gas fireplace. The Bosch dishwasher was new in late 2023 and the Whirlpool refrigerator was new in early 2023. The Culligan water purifier is included. Also note the dryer was new in July 2023. The garage is attached with direct entry and finished. This condo is move-in ready and must be seen. (id:51699)
112 1850 Main Street
Saskatoon, Saskatchewan
Two bedroom Condo in popular Grosvenor Park. Unit has two underground parking stalls and two storage rms. Kitchen has granite countertops with tiled backsplash, a large island. laminate flooring in Kitchen, Dining area and Livingroom. Ensuite bathroom and walk-in closet off primary bedroom. Walking distance to U of S; numerous amenities on 8th street and bus stop nearby (id:51699)
219 225 Maningas Bend
Saskatoon, Saskatchewan
Welcome to #219, 225 Maningas Bend. This bright and sunny two bedroom, two bathroom luxury condo in the Aria has been meticulously maintained and shows beautifully with 9 foot ceilings, large windows, and modern finishes throughout. The kitchen has quartz countertops, stainless steel appliances, tons of cabinet space and an extra large island. There is lots of room for dining and entertaining. The living room features are large window and garden door leading to a beautiful private covered balcony. The primary bedroom has a contemporary walk-through closet and a large en suite bathroom with double sinks and a beautiful walk-in shower. There is another large bedroom and a separate four piece bathroom with all the modern finishes. This unit also has its own laundry room complete with stacking washer and dryer and extra room for storage. This unit comes complete with two parking stalls: one underground with a large storage cage and one surface stall. The building is beautifully maintained and well equipped with an amenities room and a small gym. Just off of Evergreen Square and close to restaurants, schools, doctors and all amenities. Call for your showing today! (id:51699)
208 2621 Woodbridge Drive
Prince Albert, Saskatchewan
Coming soon!!! Brand new condos for pre-sale. New stylish Spanwest built condo is set for construction. Great new exterior colors are on the way. Highly desirable south east facing corner unit for sale. 2 bed, 2 bath suite with open concept and huge windows! additional features: Soft close cabinets and drawers, engineered cabinetry (won't shrink or swell), LED pot lights, luxury vinyl plank flooring, contemporary cabinetry and optional quartz kitchen. Large balcony covered with vinyl dura deck. Balcony also has storage area(s) + nat. gas BBQ hook-up. Primary bedroom has 3-piece ensuite with 4' walk in shower. Unit includes custom blinds, kitchen comes w/stainless dishwasher + microwave. Offering one stall for in-building parking or one heated exterior garage spot if preferred. Building has an elevator, work-shop area, common room with mini kitchenette and exercise area. Building is constructed with CONCRETE FLOORS*** (#1 in sound dampening and safety). Fully customizable finishing options while pre-sales last so don't wait too long! (id:51699)
4206 Pasqua Street
Regina, Saskatchewan
Welcome to 4206 Pasqua Street! This 4 bedroom, 3 bath 4 level split home with detached single garage is ready for new owners after 46 years! Built in 1975, this Neil Jensen home is situated on a very large corner lot of 5944 sq ft. With 1578 sq ft, the opportunities to update this home are endless! The fully fenced yard is very low maintenance & is zeroscaped in the front & back. Some updates include: furnace and shingles. The main floor has a spacious living room that is east-facing and always brings in the sunshine. The dining room and kitchen areas complete the main floor. A few steps up, and you find three good-sized bedrooms, a full bath, and a 2 pc ensuite off the primary bedroom. Back to the main floor, and down a few steps is the 4th bedroom, a large rec room, and a 3 pc bathroom. The basement is where the laundry area is, and has great storage. Rented water heater and softener. Crawl space appears dry & solid. The detached garage is spacious and the parking on the side of the garage could easily accommodate a boat, trailer, RV, & more vehicles! Priced to sell at 255K. A quick possession is available. Location is super! Minutes from schools, the Lewvan, shopping, the airport, parks, walking paths, coffee shops, and more! A friendly and safe neighborhood and a home full of renovation opportunities! (id:51699)
635 8th Avenue Ne
Swift Current, Saskatchewan
Welcome to this move-in ready 1270 square foot bungalow nestled in the peaceful Riverdene neighborhood of Northeast Swift Current. Located just steps away from scenic walking paths along the Swift Current creek, this home offers both space and convenience for your family with it being within walking distance to the schools as well. Step inside to discover a brand-new kitchen, featuring a large island with quartz countertops and stainless-steel appliances. The open concept living room, kitchen, and dining area create a welcoming space for entertaining or relaxing with family. The main floor boasts three bedrooms, with the primary bedroom offering a convenient two-piece ensuite. All bathrooms in the home have been tastefully renovated in recent years. Downstairs, the spacious basement features a rec room with built-in storage, a three-piece bathroom, an additional bedroom, and a bonus room. The home has been upgraded with new electrical, furnace, and water heater, ensuring comfort and efficiency year-round. Outside, enjoy the large deck in the fully fenced yard, perfect for summer gatherings or quiet relaxation. A single car garage provides convenient storage and parking. Don't miss out on the opportunity to make this house your home and create lasting memories with your family. Schedule your showing today! (id:51699)
507 Lakeview Avenue
Whelan Bay, Saskatchewan
***Video***Here is a rare opportunity to own a piece of LAKEFRONT paradise at Whelan Bay, Whiteswan Lake in Northern SK about 1.5 hours North of Prince Albert. This lot is irregular shaped having 70' of width at the back lakeside and 35' frontage to the road. This cabin is ready to be moved into and used for this summer, just plug and play!!! Or purchase as an investment to build your dream Lake Home on the water front. Sitting at just under 500sqft, this 2 bedroom / 1 bathroom cabin is big enough to host your family and lots of room to park RVs/trailers. There is a separate showerhouse (12'x8') that hosts a 3 piece bathroom and a utility room that holds the water tank, pressure pump, and water heater. The cabin layout is an open concept from the living room to the kitchen/dining area overlooking the waters of Whiteswan. All appliances are included, the cabin has upgraded laminate flooring and metal roofing, and boasts a beautiful wrap around pressure treated wood deck. There is also an 8'x8' attached shed at the back to house all your extra storage needs. Whelan Bay is surrounded by many lakes with many different species of fish within only minutes of each other. The resort has a full service Lodge (gas, restaurant, hotel, rental cabins, basic groceries) and is located about 1.5 hours North of Prince Albert. Contact the Realtor for more information!!! (id:51699)
Creek Side
Orkney Rm No. 244, Saskatchewan
Nestled just 10km off the 52 highway, this sprawling quarter of land offers a secluded haven with the convenience of easy access to pavement. The property boasts numerous updates, including a new furnace, water heater, and upgraded electrical panel, ensuring modern comfort. Step into the main bathroom, impeccably designed with a standalone shower and luxurious deep tub for relaxation. The kitchen is a culinary delight with its expansive island, sleek concrete countertops, and spacious pantry. On the main floor, discover the master bedroom for effortless living, accompanied by convenient laundry facilities. Ascend to the upper level, where a loft-style master bedroom awaits completion, featuring a walk-in closet and 3-piece bath, offering endless potential for customization. The basement presents an opportunity for a second living area, with a 3-piece bath and ample storage space awaiting your personal touch. Outside, a 40x32 shop beckons with its 220 power supply, insulated walls, and concrete flooring, while the barn boasts nine stalls, a concrete floor, and a spacious loft. Though requiring some electrical work, the barn offers a myriad of possibilities for agricultural pursuits. Additionally, the property features approximately 2.5km of fenced land, ideal for livestock, with two water bowl locations supplied by plumbing from the house. This captivating property is complemented by a scenic creek running through the northern section and an old railbed bordering the southern end, adding to its charm and potential. Whether you're seeking a renovation project or envisioning your future homestead, this property offers endless opportunities to create the lifestyle of your dreams. Don't miss your chance to explore this extraordinary property and unlock its full potential. (id:51699)
1242 Highwood Avenue
Buena Vista, Saskatchewan
Situated on the southern shores of Last Mountain Lake in the Village of Buena Vista, a community ideal for family living and fun times, I present to you 1242 Highwood Avenue. This 1596 sqft bungalow with a developed basement and two-car attached garage is waiting for you to make it your new home. You are greeted with a spacious foyer and an awesome view of Last Mountain Lake. The open-concept main floor features a large living room with a vaulted ceiling, gas fireplace and loads of windows to take advantage of the lake view. The kitchen has plenty of cabinet space, roll-out drawers in the pantry, newer s/s appliances, and a corner kitchen sink with a window overlooking the front yard. There is ample counter space for preparing delicious meals and an eat-up bar for extra seating. The dining area will fit a large table and has a fantastic view! The 4-season sunroom has windows on three sides, hardwood flooring and direct access to the deck. The deck is huge and has a natural gas BBQ line, loads of space for your patio furniture and outside entertaining. The primary bedroom features a large w/i closet and a 3-piece bathroom. The second bedroom is ideal for a guest bedroom or office space. Completing the main floor is a 4-piece bathroom and a laundry room with direct access to the garage. A large rec room offers loads of space for playing darts or a game of pool. There is a gas fireplace and space for setting up board games to play with family and friends. The large windows allow loads of daylight into this space, and down the hallway are two more generous-sized bedrooms ideal for the kids and another 4 piece bathroom. There are two good-sized storage rooms, extra storage under the stairs and a large utility room. This home features central air, an on-demand water heater, inground sprinklers in the front yard, a patio in the backyard perfect for a firepit and lots of trees for privacy. There is outdoor storage under the sunroom and a good-sized shed under the deck. (id:51699)
715 Lamarsh Lane
Saskatoon, Saskatchewan
Welcome to 715 LaMarsh Lane. This 1,124 sq ft 3-bedroom 3 bath home located in Willowgrove, within walking distance to Willowgrove School, Holy Family Catholic School, Wallace Park & Some local amenities. This west facing home features a spacious living room, Heritage kitchen with ample cabinets, black appliances (fridge, stove, microwave hood fan,) & corner pantry. Dining area with door to deck and rear yard. A 2-piece bath completes this level. The 2nd floor features primary bedroom, 4-piece bath and 2 additional bedrooms. The lower level is developed with family room, a 4-piece bath, den and utility with stackable washer & dryer. Other inclusions are an 18x22 detached garage with lane access, central air, central vac and sump pump. (id:51699)
437 Y Avenue N
Saskatoon, Saskatchewan
Excellent Mount Royal Slab Bungalow! Features Oak kitchen, 3-bedrooms, Bow window in spacious living room with feature wall, ample sized dining area for hosting family & friends. Shingles done in 2017, water heater 2017, Awning panels 2018, most windows updated 2012-2014. This home also boasts a covered patio , 28' X 32' insulated & heated detached garage with high ceilings , fully fenced and lanscaped yard with garden, Firepit and Rv parking. Sellers will be negotiating offers on Thursay May 9th/ 2024 at 7:00 pm . (id:51699)
1282 111th Street
North Battleford, Saskatchewan
For Sale: Expansive Family Home at 1282-111 Street, North Battleford Step into comfort and space with this beautifully crafted home, ideally nestled on a spacious VLA lot measuring 100x104 feet. The property boasts meticulously landscaped gardens featuring mature perennials, shrubs, and a functional underground sprinkler system both front and back, perfect for maintaining the lush surroundings. The large deck provides an ideal setting for summer barbecues and outdoor gatherings. Inside, the home spans an impressive 2,118 square feet of living space designed for family comfort and convenience. The heart of the home is a beautifully appointed family room, complete with a cozy gas fireplace and direct access to the backyard deck — perfect for seamless indoor-outdoor living. Adjacent to the family room, the large kitchen features ample counter space and a dedicated dining area, flowing seamlessly into a spacious, light-filled living room with large west-facing windows. The master suite offers a private sanctuary, complete with a full 4-piece ensuite bathroom and a large walk-in closet. Extending the living space, the basement features a large family room, a 3-piece bathroom, and a den (without window), providing additional space for entertainment or relaxation. The home also includes extensive storage options, a utility room, and a workshop. Additional amenities include a large double garage with a designated work area and a sizable laundry room with a pantry. The home has been freshly painted main floor. This residence is not just a dwelling but a haven for growth and making memories, making it ideal for anyone looking for a blend of comfort, space, and functionality. Don't miss out on this exceptional opportunity to own a perfectly maintained piece of North Battleford, ideal for families seeking a peaceful yet vibrant living environment. (id:51699)
306 Pinehouse Drive
Saskatoon, Saskatchewan
Great property for sale in Lawson Heights! Close to the river, Meewasin trail, schools, shopping, and more! Some upgrades have already been made and this home is just waiting for your own personal touch! This property will not last, call today! (id:51699)
40 Upland Drive
Regina, Saskatchewan
Original owner three bedroom bungalow that has been excellently maintained and is located in Uplands. Bright and cheery spacious living room. Kitchen features an abundance of oak cabinetry, with some glass accent doors, pullout drawers in wall pantry, built in dishwasher and good size eating area. Generous size primary bedroom with hardwood floors. Main four piece bathroom with oak vanity, Bath fitter tub and surround. Basement has been upgraded with spacious family room, 4th bedroom (window may not be an egress size), great 3/4 bath with oversized shower. Cold storage room, plus laundry and furnace room. Direct entry into garage is 32' long. Shingles & eaves have been upgraded. Some PVC windows on main floor. Freezer in basement is included. Truly a great place to call home! (id:51699)

