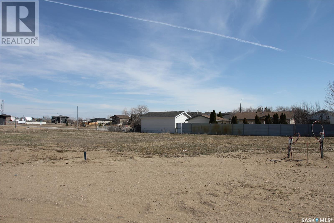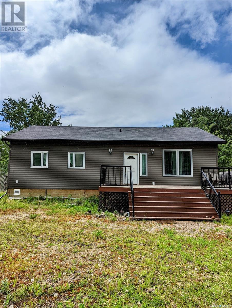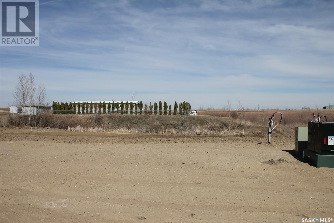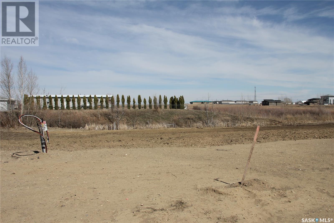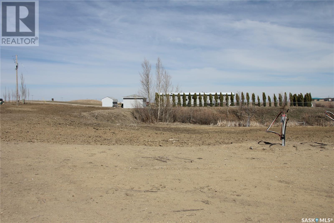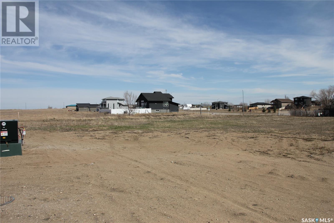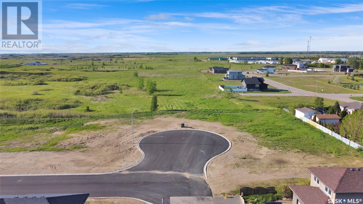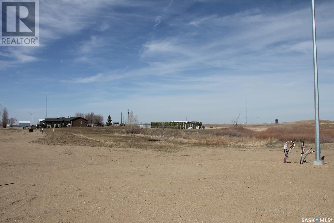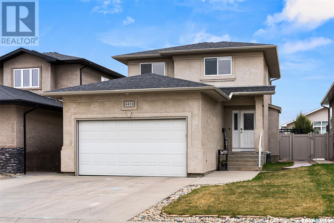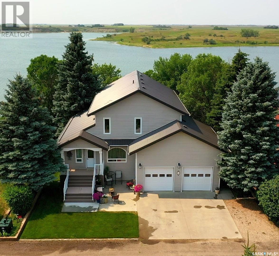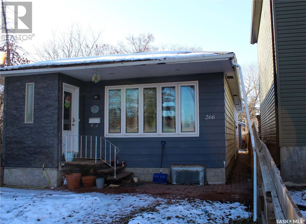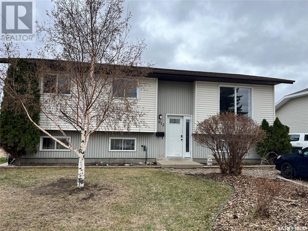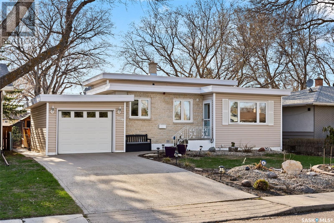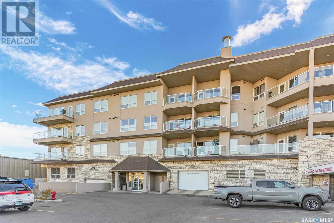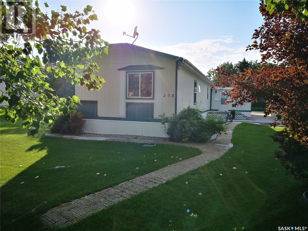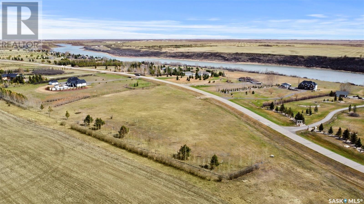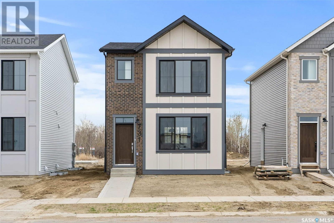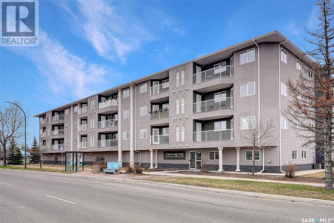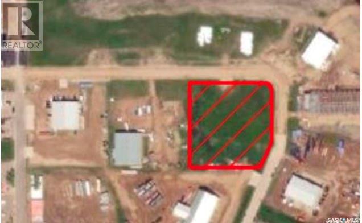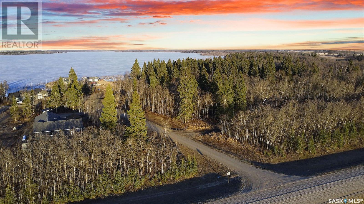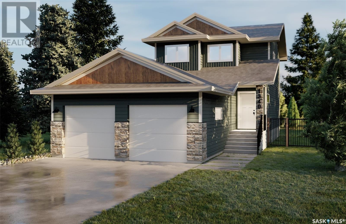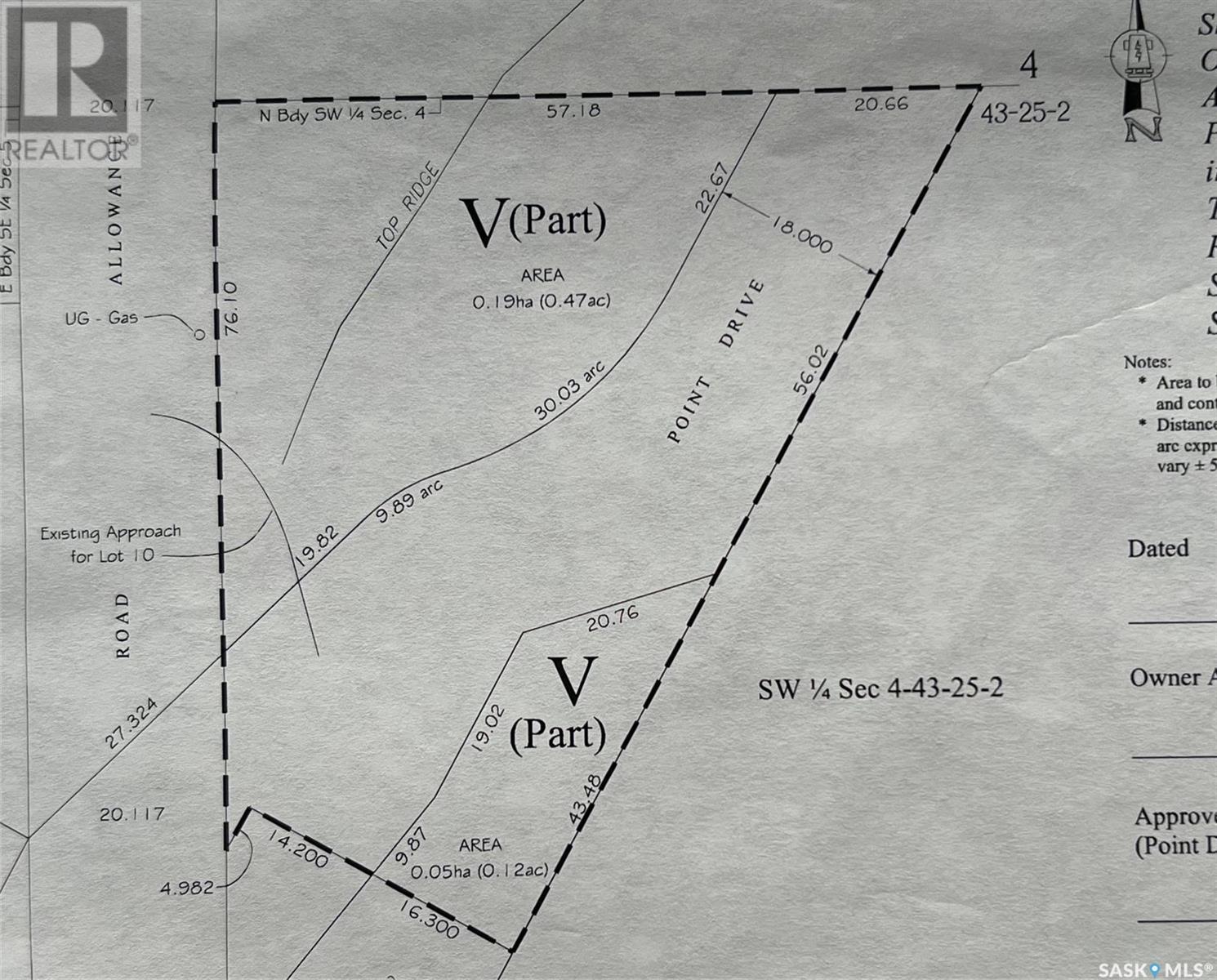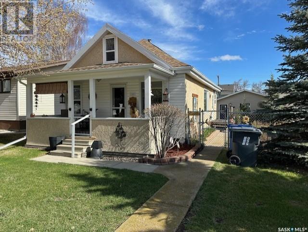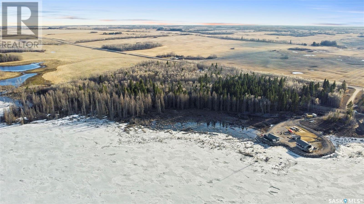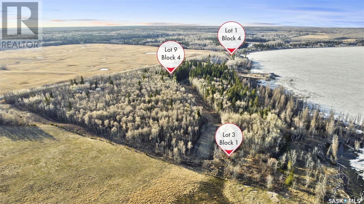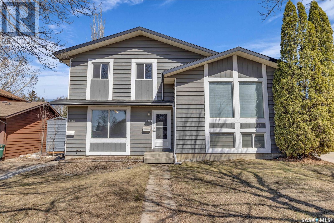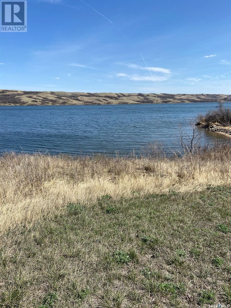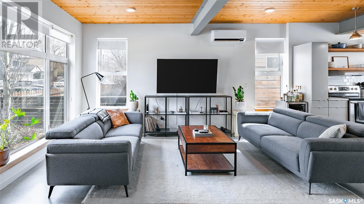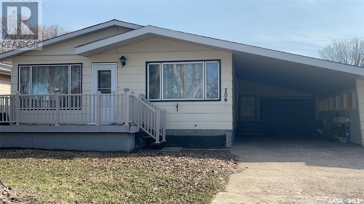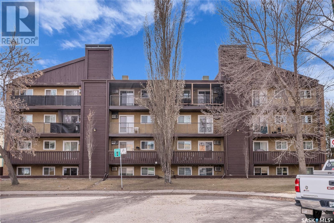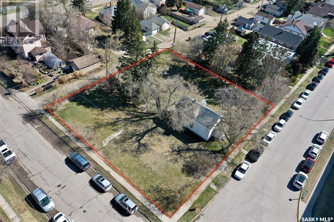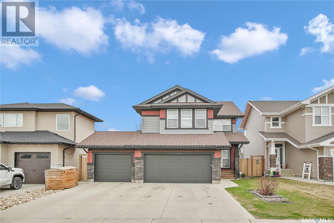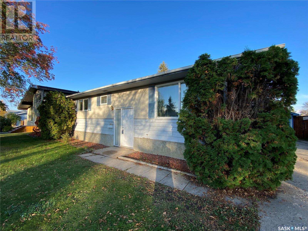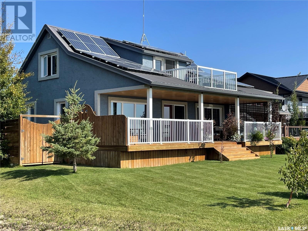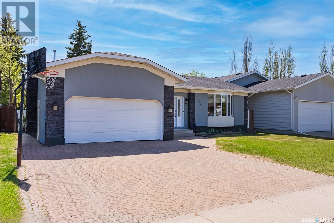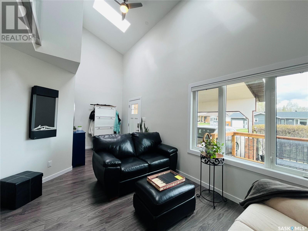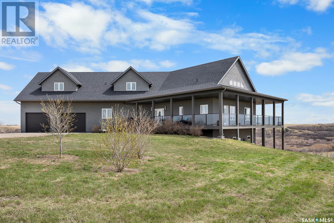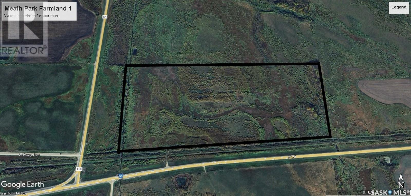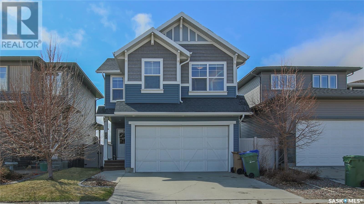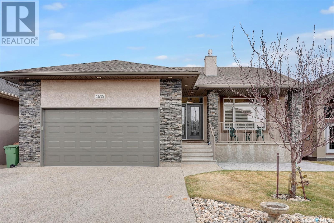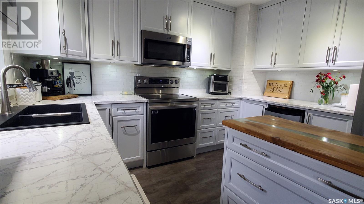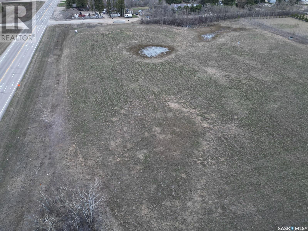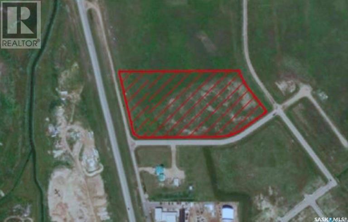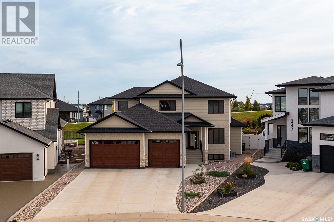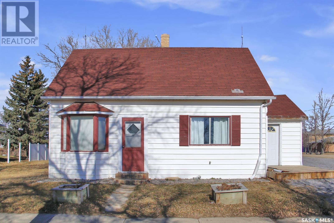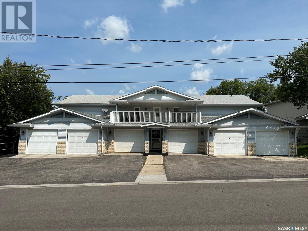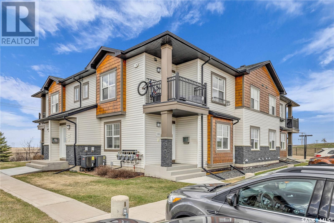Listings
3 Aaron Court
Pilot Butte, Saskatchewan
Build your dream home with a double attached garage or a triple-car garage today on a pie-shaped lot! Conveniently located in a quiet bay with 9000sq’. (38X101X126) Enjoy the park down the street, and all the amenities are only two blocks away: Subway, Alex Pizza, Broncos Pub & Grill, a Liquor Store, A & D Fresh Market, White Butte Pharmacy, Pilot Butte Early Learning Centre, DY International Appliances, Hot Shades, Blue Rooster Café, a Car Wash, and the Fire Hall. The Elementary School is close by, too. Pilot Butte is a growing community just minutes from Regina. (id:51699)
31 Delaronde Bay
Delaronde Lake, Saskatchewan
Here's your 4-season cabin property at Pickerel Point Subdivision. Enjoy all that Delaronde Lake has to offer year-round while being only 15 minutes from amenities in Big River. 31 Delaronde Bay is located on a corner lot with a high-fence & plenty of privacy. There are 2 large storage sheds 8x10 and 10x14 with room for a future garage. I'm sure you'll enjoy the large 780 square foot wrap around deck & low-maintenance yard. The 1260 square foot cabin has 3 bedrooms & 2 bathrooms so everyone has plenty of space to spread out. Smooth surface flooring throughout makes for easy cleaning while the upgraded cherry wood cabinets & stainless steel appliances add a nice touch. Delaronde Lake has great fishing & recreation opportunities in the area - private marina & campground too. There's more pictures to come - reach out for more information. (id:51699)
1250 Aaron Drive
Pilot Butte, Saskatchewan
Build your dream home with a double attached garage or triple-car garage today! Here awaits your WALKOUT LOT with 8400sq’, 64X131. Enjoy the park across the street, and all the amenities are only two blocks away: Subway, Alex Pizza, Broncos Pub & Grill, a Liquor Store, A & D Fresh Market, White Butte Pharmacy, Pilot Butte Early Learning Centre, DY International Appliances, Hot Shades, Blue Rooster Café, a Car Wash, and the Fire Hall. The Elementary School is close by, too. Pilot Butte is a growing community just minutes from Regina. (id:51699)
1300 Aaron Drive
Pilot Butte, Saskatchewan
Build your dream home with a double attached or triple-car garage today! Here awaits your WALKOUT LOT with 8200 sq’, 62X131. Enjoy the park across the street, and all the amenities are only two blocks away: Subway, Alex Pizza, Broncos Pub & Grill, a Liquor Store, A & D Fresh Market, White Butte Pharmacy, Pilot Butte Early Learning Centre, DY International Appliances, Hot Shades, Blue Rooster Café, a Car Wash, and the Fire Hall. The Elementary School is close by, too. Pilot Butte is a growing community just minutes from Regina. (id:51699)
1350 Aaron Drive
Pilot Butte, Saskatchewan
Build your dream home with a double attached garage or a triple-car garage today! Here awaits your WALKOUT LOT with 8400sq’, 64X131. Enjoy the park across the street, and all the amenities are only two blocks away: Subway, Alex Pizza, Broncos Pub & Grill, a Liquor Store, A & D Fresh Market, White Butte Pharmacy, Pilot Butte Early Learning Centre, DY International Appliances, Hot Shades, Blue Rooster Café, a Car Wash, and the Fire Hall. The Elementary School is close by, too. Pilot Butte is a growing community just minutes from Regina. (id:51699)
5 Aaron Court
Pilot Butte, Saskatchewan
Build your dream home with a double attached garage or triple-car garage today on a pie-shaped lot! Conveniently located in a quiet bay with 9400sq’. (39X155X147) Enjoy the park down the street, and all the amenities are only two blocks away: Subway, Alex Pizza, Broncos Pub & Grill, a Liquor Store, A & D Fresh Market, White Butte Pharmacy, Pilot Butte Early Learning Centre, DY International Appliances, Hot Shades, Blue Rooster Café, a Car Wash, and the Fire Hall. The Elementary School is close by, too. Pilot Butte is a growing community just minutes from Regina. (id:51699)
6 Aaron Court
Pilot Butte, Saskatchewan
Build your dream home with a double attached garage or a triple-car garage today on a pie-shaped lot! Conveniently located in a quiet bay with 9500sq’. (39X156X149) Enjoy the park down the street, and all the amenities are only two blocks away: Subway, Alex Pizza, Broncos Pub & Grill, a Liquor Store, A & D Fresh Market, White Butte Pharmacy, Pilot Butte Early Learning Centre, DY International Appliances, Hot Shades, Blue Rooster Café, a Car Wash, and the Fire Hall. The Elementary School is close by, too. Pilot Butte is a growing community just minutes from Regina. (id:51699)
2 Aaron Court
Pilot Butte, Saskatchewan
Build your dream home with a double attached garage or even a triple-car garage! Conveniently located in a quiet bay with 6100sq’. (49X100X71) Enjoy the park down the street, and all the amenities are only two blocks away: Subway, Alex Pizza, Broncos Pub & Grill, a Liquor Store, A & D Fresh Market, White Butte Pharmacy, Pilot Butte Early Learning Centre, DY International Appliances, Hot Shades, Blue Rooster Café, a Car Wash, and the Fire Hall. The Elementary School is close by, too. Pilot Butte is a growing community just minutes from Regina. (id:51699)
4414 Mcmillan Drive
Regina, Saskatchewan
Welcome to 4414 McMillan Drive. You are not going to want to miss this perfect family home in the heart of Lakeridge. This two-story home offers 1449 sq ft of thoughtfully designed living space. It features 3 bedrooms, 3.5 bathrooms, and a completely finished basement. The curb appeal on this home first draws you in, a professionally landscaped front yard with stamp-crete walkway to the backyard, and a spacious double attached garage. As you enter the home, you are greeted with a spacious foyer and closet, a perfect drop zone for your busy life. The main floor also has a half bath/laundry room combo. The kitchen, dining, and living room provide open sight lines, a beautiful built in gas fireplace, and large windows looking out to the meticulously landscaped back yard. Out the dining room doors is a zero-maintenance composite deck with natural gas BBQ hook up. The yard also features two separate patio spaces with a pergola area and a custom fire pit. The owners have taken great pride in the home and laid durable laminate flooring to the main floor and fresh paint throughout the entire home. Upstairs there are 2 sizeable bedrooms, a 4-piece bath and a beautiful primary bedroom with a 3-piece ensuite and large walk-in closet. The finished basement has a 3-piece bathroom, a nook with a built-in desk thats perfect as a home office or kids play area, and a large lounging area with an expansive electric fireplace. This move-in ready home is the perfect fit for a growing family, located in one of the premier neighbourhoods in Regina! Contact a real estate professional today to book your own private viewing of this fantastic home! (id:51699)
215 Sunset Bay
Estevan Rm No. 5, Saskatchewan
STUNNING, IMMACULATE, ONE OF A KIND! This magnificent waterfront residence is graced by scenic views & an impressive amount of space, both inside and out. Located on Boundary Dam, just minutes south of Estevan, this entire property is something special. The house greets you with fantastic street appeal. Fronted with a concrete driveway, you will find an insulated garage with in floor heat, big enough for two vehicles and featuring a drive through door to the waterfront side of the property. Here you will find a concrete patio, concrete deck, and then be led towards the water past mature trees, amazing views, a firepit area, boathouse, and a huge deck over the lake. Head back up toward the house, and past the natural gas bbq nook. Once inside, enter into the great room and enjoy the stunning sunsets through the floor to ceiling windows. There is ample dining room space or maybe you prefer your daily coffee at the sit up counter. When its time to play chef, move to large kitchen, with its high end Kitchen Aid appliances and more than ample quartz countertop and cupboard space. The second level has a large sitting area, very big master bedroom with huge walk in closet, and an incredible ensuite bathroom which is a place of relaxation. The walkout level has a family room with a gorgeous bar, 3 sided gas fireplace, and doors to the concrete deck, and is perfect for entertaining. The walk out basement is also perfect if you have company/children, as they have their own space complete with one bedroom and a den with a murphy bed, and a full bathroom. The house has in floor heat under all tiled areas. Lets not forget about the leased lot, which is the same size as the owned lot, at 8,400 square feet. This space boasts a cabin, workshop, garden, and firepit area and three areas with underground sprinklers. It really is a paradise, whether you like entertaining, boating, quading, gardening, nature, and the list goes on and on! NOTE* NEW metal roof June 2021. (id:51699)
266 St John Street
Regina, Saskatchewan
Don't miss out on 266 St John St; an ideal investment for those seeking to supplement their mortgage or a perfect fit for a family. The upper level boasts three bedrooms, a half-bath ensuite connected to the primary bedroom, another full bathroom, as well as a generously sized living room and kitchen area. The lower level features two bedrooms, a spacious living room, kitchen area, laundry facilities, and a three-piece bathroom. The fully fenced yard enhances privacy, and the convenience of an oversized garage adds to the property's appeal. Updates over the years include a metal roof on the house, a new furnace, and water heater installed in 2023, along with recent renovations to the basement. For additional information, please contact the agent. (id:51699)
612 3rd Street N
Martensville, Saskatchewan
Welcome to this spacious family home nestled in the heart of Martensville. Boasting a generous open concept layout, this charming bi-level offers three bedrooms upstairs and one downstairs, complemented by two four-piece bathrooms. Designed for comfort and convenience, the basement is equipped with a separate entrance and thoughtfully finished with a sizable bedroom, large rec room, a dedicated workshop, laundry/utility room, and even a kitchenette. Outside, the beautifully landscaped yard beckons with a two-tier deck accessible through garden doors from the dining room, perfect for relaxing in the sunshine. Enjoy the convenience of the oversized detached garage, underground sprinklers, ample parking both front and back, and even a dog run. Ideally situated for family living, this home sides onto the high school and athletic pavilion, and is just blocks away from the elementary school, skate park, parks, sledding hill, baseball diamonds, pool, and more—making it a haven for children and families alike. Experience the epitome of suburban bliss in this idyllic location, book your showing today. (id:51699)
1030 Fort Street
Regina, Saskatchewan
This one-of-a-kind home enjoys an exceptional location just steps away from the picturesque A.E. Wilson Park, bike paths and the Optimist playground, making it ideal for those who enjoy an active family lifestyle! As you arrive, you'll immediately notice the stand out curb appeal with its unique architectural design, Tyndal stone siding and well-manicured landscaping. Step inside and experience the inviting open-concept main floor, featuring hardwood flooring, pot lighting, and built-in speakers that enhance the ambiance. The layout flows seamlessly, making everyday living and entertaining a breeze. The renovated kitchen features an abundance of maple cabinetry with soft-close hardware, granite countertops, a stylish tile backsplash, upgraded stainless-steel appliances and a convenient center island with storage and a custom-built-in wine rack. Upstairs, the second level offers two bedrooms and a 4-piece bathroom. On the lower level, you'll find two more good-sized bedrooms and another 4-piece bathroom. The finished basement expands your living area, providing a cozy space ideal for relaxing or entertaining guests. Completing the basement is the laundry/utility room. Step outside into the spectacular backyard, designed for outdoor enthusiasts and entertainers alike. Enjoy relaxing or hosting guests on the back deck or screened-in gazebo, gather around the fire pit area for cozy evenings, and make use of the large shed and garden plot. With alley access and a double-wide garage pad, there's ample parking for vehicles and recreational toys. Don't miss the opportunity to make this stunning property your own—schedule your showing today and envision the possibilities! (id:51699)
405 227 Pinehouse Drive
Saskatoon, Saskatchewan
Discover urban comfort in this top floor condo located in the highly sought-after neighborhood of Lawson Heights on Pinehouse Drive. Offering 1,375 square feet of practical living space, this 2-bedroom plus den, 2-bathroom residence provides a charming view of the city skyline and the tranquil South Saskatchewan River Valley from its south-facing balcony. Convenience is key, with amenities including 1 underground parking stall (Spot 10) and a storage unit (Unit 9). Step inside to find a cozy ambiance, with engineered hardwood and tile flooring in the open-concept main living areas. The kitchen boasts maple cabinetry, granite countertops, a tiled backsplash, island, pot and pan drawers, and under-cabinet lighting. Enjoy the natural light streaming into the spacious living room, with a garden door opening to the South Facing City Skyline balcony—ideal for enjoying a morning cup of coffee or evening relaxation. The primary bedroom features a walk-in closet and a massive 3-piece ensuite with a tiled large walk-in closet. A spare bedroom, main bathroom, den, and in-unit laundry complete this functional floor plan. Nearby, you'll find green spaces like Umea Park and Meewasin Park, along with scenic River Valley walking trails—all within walking distance. With quick access to amenities, everything you need is conveniently close by. (id:51699)
208 Tyvan Street
Francis, Saskatchewan
Looking to get out of the city but still be close enough if you want or need to go. This family home has several updates including back storm and screen door, replaced skirting, shingles, flooring, central air, some landscaping, composite deck on both of the decks. Garage is large enough for 2 vehicles and even has an office space for the man cave/craft room. Priced to sell. (id:51699)
55b Cathedral Bluffs Road
Corman Park Rm No. 344, Saskatchewan
Absolutely stunning location in the desirable Cathedral Bluffs Community! This expansive 5 Acre property is the perfect build site for your future dream acreage and is just minutes from Saskatoon. With fully paved access, this property also offers an approach with services located at the property line for future development, as well as mature trees & partial fencing already in place. Majority of the trees already planted are hooked up to a water irrigated system that just needs to be arranged. This is a full water drip line irrigation system. Quick access to the North industrial, north bridge & all city amenities, while offering the space and benefits of acreage living. Don’t miss this rare opportunity! (id:51699)
731 Henry Dayday Road
Saskatoon, Saskatchewan
Welcome to 731 Henry Dayday Road, Westbow Construction’s latest build in Aspen Ridge. This gorgeous two-story home spans over 1400 sq ft and offers a sleek, contemporary design that is both stylish and functional. From the moment you walk in, you are drawn in to the warm and welcoming open-concept layout. Generous-sized windows line the living room wall, bathing the room in natural light with clear sightlines to the kitchen and dining area, making it a prime spot for entertaining. The beautiful bright kitchen boasts gleaming quartz countertops, full suite of appliances, and soft-close cabinetry. The kitchen island offers additional seating and workspace. There is a 2-pc powder room as well for your convenience. The second-floor layout is efficiently designed with a 4-pc bath and three bedrooms. The charming primary bedroom features a walk-in closet and a beautiful 4-pc ensuite with walk-in shower and dual vanities. There is also a laundry room on the second floor for added convenience. A separate entry is provided for a future basement suite, making 731 Henry Dayday Road an excellent option for those looking for an income helper. The front yard is fully landscaped with underground sprinklers and there is also a concrete pad ready for a future garage, providing ample space for parking and storage. Overall, this stunning lane home built by Westbow Construction is a must-see for anyone looking for a modern, functional, and beautiful home that is move-in ready. Photos are of a similarly built home. Call your favourite Realtor® to line up a private showing today! (id:51699)
206 6345 Rochdale Boulevard
Regina, Saskatchewan
Great, newer, spacious, open concept 2 bed 2 bath condo with heating parking in a fantastic location with everything you need close by, all within an easy walk - Welcome to 6345 Rochdale Boulevard, suite 206! This unit features a nice large kitchen with ample cabinets and counters with an eat up centre island with dual sinks. The dining area is a nice size that leads to a large, bright living room with patio doors to a south facing balcony that has an extra storage room. Both bedrooms are a nice size offering double closets, and there is also a good size den/office/flex room off the foyer as you enter. There is a nice 4 pc main bath and a 2 pc guest bathroom. Insuite laundry and utility room complete this fine home. Attractive, clean-looking consistent flooring runs throughout the entire condo. The floorplan is very functional. Included are all the appliances, and 1 underground parking stall plus storage cage. (id:51699)
263 Ball Road
Yorkton, Saskatchewan
Prime corner location serviced in the Gladstone Industrial Park in Yorkton. Possibility of Build to suit lease-back for qualified client. (id:51699)
1340 Parr Hill Drive
Martensville, Saskatchewan
Custom Build Opportunity!! Here is your chance to custom build in Martensville across from the school with a quality builder Rocklund Homes! Price and plans shown can be modified to suit your needs. Current plan can have bonus room added for more living space on 2nd floor. "Price Estimated based on assumed build selections, price to be determined based on buyer selections" Reach out for more details on how you can build your dream home on this great lot! (id:51699)
V1 V2 Oleksyn Beach
Wakaw Lake, Saskatchewan
Excellent opportunity to build on Wakaw Lake. Two Parcels one lakefront to build your dream home or cottage Triangle shaped lakefront lot. Approval and permit are needed from the local RM (184' x 187' x 205') Next to a conservation area very private located at the far east end of Oleksyn Beach. Nat gas. line and power lines are nearby on the road. 2nd parcel is across the lake road ideal for your dream shop or garage irregular-shaped (141' x 53') See attached plot plans in photos. Both these lots are very large level with loads of trees and bush in very private location. Easy year-round access off highway #41. Just 50mins from Saskatoon. Close to all amenities offered in the Town of Wakaw. This is a great rare opportunity on Wakaw Lake. The google maps photo is for reference and is not accurate (id:51699)
122 7th Avenue W
Melville, Saskatchewan
Welcome to 122 7th Ave W in Melville, SK, where charm meets comfort in this delightful 3-bedroom home. As you step inside, you're greeted by bamboo flooring, setting the tone for the living space. The heart of the home is the open concept living area, where the kitchen seamlessly flows into the dining and living spaces. This design fosters connectivity, making it ideal for entertaining guests or simply enjoying quality time with loved ones. Imagine preparing meals in the kitchen while staying engaged with conversations in the adjacent dining and living areas. Adding to the convenience is the inclusion of main floor laundry facilities, ensuring that household chores are a breeze and saving you valuable time and effort. Ascending to the loft, you'll find a haven of relaxation—the primary bedroom with an electric fireplace for cozy evenings and a 2-piece bath for added comfort. A cozy nook beckons book lovers, providing the perfect spot for indulging in your favorite reads. Venturing outdoors, the fenced yard invites you to enjoy the beauty of mature landscaping, offering a backdrop for outdoor gatherings. Gardening enthusiasts will appreciate the garden beds, ready to be cultivated with your favorite blooms or vegetables. The front verandah provides a charming space to unwind, where you can sip your morning coffee and enjoy the fresh air. Completing this inviting package is a spacious 24 x 30 detached garage, providing ample storage space for vehicles, tools, or recreational equipment, ensuring both functionality and convenience. Combining charm, comfort and functionality, 122 7th Ave W is more than just a house—it's a place to call home. (id:51699)
1315 Mccormack Road
Saskatoon, Saskatchewan
Welcome to Parkridge! This large half duplex offers over 1400 square feet of living space with 3 bedrooms and 2.5 bathrooms. It is located about a block away from St. Marguerite School and across the connected "Parkridge Park" sits James L. Alexander School. The main living area of the home is big and bright with multiple windows and skylights that allow tons of natural light into the space. The main floor has a 2 piece bathroom and two separate living areas on either end of the home. The kitchen comes with all appliances and has an open view into the additional living space. The main floor was recently painted with new baseboards installed and new flooring in the kitchen and front room. The second floor has three bedrooms and a 3 piece bathroom with tiled floor and tub surround. The basement offers and open living space where you will find another 3 piece bathroom as well as the utility/ laundry room. The back yard can be accessed through patio doors on the main level that lead to a multi-tier deck and a spacious fully fenced yard. There are two sheds on the property for storage and your seasonal tools. If you are interested in an affordable property in Parkridge then call your Realtor to view it before it's sold! (id:51699)
5 Marshall Drive
Buffalo Pound Lake, Saskatchewan
Lake front property! Just over 5 acres located in the Parkview settlement of Buffalo Pound Lake ( R.M. of Marquis ). So many opportunities on this sizeable property for future development. A perfect setting for a dream home of any size. The private beach awaits you for your summertime recreation and enjoyment. A gorgeous lake view from this property. Arrange a personal viewing of this property today! (id:51699)
321 D Avenue S
Saskatoon, Saskatchewan
Nestled in downtown Saskatoon, this corner unit townhouse offers a modern urban lifestyle in a prime location. With its large windows, modern kitchen, two beds, two baths, and 1300 square feet of space, this residence is a perfect blend of style and functionality. Located in the heart of downtown Saskatoon, residents enjoy easy access to trendy cafes, restaurants, shopping, and parks. The spacious layout features abundant natural light, thanks to large windows throughout, 9 ft ceilings on the main, 11 ft on the second levelcreating a warm and inviting ambiance. The modern kitchen is equipped with stainless steel appliances and a spacious island, perfect for entertaining. Additional highlights include contemporary finishes, outdoor space, parking, and storage. Experience the best of downtown living in Saskatoon with this contemporary corner unit townhouse. (id:51699)
206 1st Avenue W
Canora, Saskatchewan
Situated right off Highway #5 lies this 988 sq ft 3 bedroom, 2 ½ bath bungalow! Located just ½ hour north of Yorkton in the Town of Canora, this wonderful home has a single detached garage including a carport. The beautiful kitchen upon entry opens to a large north facing dining area including a sunny deck situated right off the living room as well! Your backyard has a patio and large grassed area for all your entertaining needs! The basement hosts a recreation room, laundry/utility area, bedroom, 3 pc bath and den. Taxes are $2535/yr…so please book a showing today! (id:51699)
405 139 St Lawrence Court
Saskatoon, Saskatchewan
Welcome to #405 – 139 St Lawrence Court located in beautiful River Heights! This top floor corner condo is in great condition and features a spacious living room with a fireplace and patio doors to the deck, kitchen with upgraded cabinets, a large dining area, two good sized bedrooms, bathroom and storage room. Newer vinyl plank flooring, upgraded windows, air conditioner and appliances included. Laundry is conveniently located just down the hall or could be installed in the in-suite storage room. Large balcony with storage area overlooking the front cul-de-sac, one electrified parking stall. Great location, close proximity to downtown, parks, schools, public transit and all conveniences! (id:51699)
382 13th Street W
Prince Albert, Saskatchewan
Prime Location! Situated directly across from St. Mary High School, this property offers boundless development opportunities. Rarely available, it comprises a generous three-lot package spanning over half an acre, boasting dimensions of 121.8' x 121.8' (0.58 acres). Whether you envision a parking lot, a bustling commercial venture, or a multi-unit residential development, this expansive parcel is perfectly suited to bring your vision to life. Notably, the property is fully serviced and ready for immediate construction, streamlining the development process. Additionally, it is zoned for high-density residential use, further amplifying its potential for lucrative investment. Seize the opportunity to capitalize on this strategically located and meticulously prepared parcel, offering the ideal canvas for your next venture. (id:51699)
335 Pichler Crescent
Saskatoon, Saskatchewan
Luxury 2,179 sq ft home in desirable Rosewood, fully developed with all the extras! Four 2nd floor bedrooms, a 2nd floor family room, a UV light HEPA air filter (perfect for asthmatics), a water softener system, and a triple garage are among the incredible features in this Daytona Homes build. The kitchen boasts all stainless-steel appliances, a walk-in pantry, custom cabinets, and an elevate pull-up island. You will also find an office/den, a spacious foyer, and a mudroom on the main level leading to a 2pc bathroom just off the insulated triple garage. Yes, there is a total of 6 parking spaces here! The second floor has a large family room, 4pc main bathroom, three sizable bedrooms, and one XL master bedroom. The master bedroom has a well-laid out walk-in closet and ensuite bathroom. The ensuite bathroom has a deep soaker tub, standalone shower, custom shelving, and excess vanity/make-up station. The basement is developed with luxury vinyl plank throughout, a built-in shelving, a built-in surround sound system, a 5th bedroom, and a spacious bathroom with glass enclosed shower. The backyard has low maintenance artificial turf, a lounging patio, a variety of trees, a 5-person hot tub (2-years old) under a treated wood privacy pergola, a custom dog shelter that is insulated/electrified, and a matching storage shed. Other notable features include a gas fireplace, central air conditioning, central vacuum, humidifier, and sump pump. ALL APPLIANCES AND WINDOW COVERINGS INCLUDED. The home also includes a custom Saskatoon skyline office/den window etch – great pride in ownership with all of the bonus features! (id:51699)
1482 Sibbald Crescent
Prince Albert, Saskatchewan
Excellent price for the location! This solid as can be 960 square foot 4 bedroom, 2 bathroom bungalow is situated in one of Prince Albert's best neighbourhoods. The main floor consists of a large front living room, L shaped oak kitchen with combined dining area and good sized bedrooms. The lower level provides a huge recreational/family room, a ton of storage space and newer vinyl plank flooring throughout. The exterior of the property comes fully fenced, landscaped and provides a single detached garage with extra parking pad off the alley. (id:51699)
306 Lakeshore Road
Leslie Beach, Saskatchewan
306 Lakeshore Rd. Leslie Beach is a property like no others. This lakefront cabin, in the newly titled Leslie Beach Resort, offers one of the nicest spots on the lake. Key features include whole house reverse osmosis water, high efficient furnace, solar panels, dark wood trim, and a beautiful view. The house has high end finishings, great design, unique layout, and a large garage. Outside features a private yard on roadside, fully fenced with a private deck, BBQ area, and lawn water feature. Lakefront features a covered deck, and 2nd floor balcony. The home offers cherry cabinets, sit up island, high end appliances, open to a dining room and living room. The rest of the main floor offers a unique bathroom with a glass block walk in shower, laundry, and huge porch with custom cabinets leading to a large, heated, two car garage plus workshop area. The second floor features a family area, 2-piece bathroom, primary bedroom, and large bedroom with room for two beds. The family room has a murphy bed to allow for more sleeping room. The basement is 5' allowing room for storage and utilities. This property shows as 1950 but it was completely redone down to the studs with new insulation, plus 2" of foam outside and stucco. The windows were also redone in 2012 when the house was moved on. The workshop portion of the garage offers room for a potential main floor master. This is a must see. (id:51699)
226 Hogg Way
Saskatoon, Saskatchewan
Welcome to 226 Hogg Way in this quiet crescent close to the schools and park in Erindale! If you need more space then this is the house for your family. Boasting 1611 square feet on EACH level this house has over 3222 square feet of renovated space for your kids and pets to spread out in. There are 3 bedrooms on the main floor and 2 more large bedrooms in the basement. The main floor has a 4 piece main bathroom and a luxurious ensuite bathroom you need to see in person. The basement has a large bathroom too with a beautifully tiled stand up shower. When its time to relax you have 2 different living rooms upstairs, one facing the front and another facing the backyard with patio doors and a feature fireplace wall. The kitchen is at the heart of the home with plenty of unique storage and countertop space. Stainless steel appliances and a tile backsplash complete the look. Come see this enormous basement with space to do everything you imagine. Have a ping-pong table and a pool table and a projector with a sectional couch and you will still have room for more! It is huge down there and the storage room with laundry is bigger than you will expect - for all the things you don't want to store in the beautiful garage with epoxy floor. Speaking of that garage - it is heated and the floor has been professionally treated so you are able to enjoy it if you want to like the current owners and use it as a gym. The large backyard has a deck and offers up privacy for entertaining and having a bbq. There have been renovations to almost everything here recently so this truly is just a move in and enjoy type of home you will love! Book your viewing soon and see what this lovely property offers. (id:51699)
336 Matador Drive
Swift Current, Saskatchewan
Updated, stylish, affordable and endless kitchen cupboards! This condo has been renovated from top to bottom. New flooring, kitchen, kitchen island, quartz countertops, bathrooms, paint, custom closet organizers, basement ceiling, pot-lights throughout, deck, windows and appliances! There is nothing left to do in this condo accept put your feet up and enjoy. You don't even have to mow or shovel EVER again! The renos started in 2011 and the bulk was just finished in 2021. Come take a look at this tranquil haven and make your life a little prettier and easier. (id:51699)
Hansen Acreage
Lumsden Rm No. 189, Saskatchewan
Are you ready for YOUR dream home with a million dollar view of the Boggy Creek Valley, here it is. Situated on 20 acres, this luxury home was custom built & features over 5300 square feet of total living space with unobstructed views of the valley. The main floor entertaining area displays gleaming hardwood floors & features a casual dining area as well as a larger formal dining area for larger gatherings. The living area, with its abundance of windows and gas fireplace, creates a cozy and inviting atmosphere perfect for both relaxation and entertaining. The attention to detail in the design and finishes of the kitchen likely adds to the overall elegance & functionality of the space. The upper level nook area accessed by a spiral staircase adds a unique touch to the home. The primary bedroom on the main floor, complete with a large en suite featuring a jacuzzi tub, his and hers sinks, heated floors & a custom tiled shower, provides a luxurious retreat within the home. The main floor is also home to a well appointed 2nd bedroom, a full 4 piece main bath & a conveniently located laundry area/2 piece bathroom. The upper level of this dream home offers a great deal of versatility and space for various activities and uses. The family room with sophisticated ceiling lines and views to the main floor below creates a stylish and open feel. Adjacent to the family room, the huge bonus room allows the owners to tailor the space to suit their needs. Moving to the walkout basement the large rec room/games room is a fantastic space for relaxation & entertainment. The addition of two bedrooms, another full bathroom and a utility/storage area offers practicality & convenience. The extensive decks, patios, & sunroom are also well-thought out and planned, providing additional spaces for enjoying the surroundings & outdoor living. The attached oversized double garage has two single doors, is boarded & provides plenty of extra storage space. Make this your best next move!! (id:51699)
Meath Park Land
Garden River Rm No. 490, Saskatchewan
Here's a handy, multi-use piece of land in a very convenient location that is available to purchase. A little over 72 acres located adjacent to highway 55 just East of Meath Park. This land used to be grain farmed years ago, however, it has not been worked for many years. It could be used for recreation purposes as is, or, with a little work, could be used as pasture, hayland or back to grain production. SAMA reports indicate 66 cultivated acres (it needs work to be classified as "cultivated"). Tons of potential. Don't miss out! Offers will be considered on May 10th at 2:00 pm. Drone pics to come once the weather smartens up. (id:51699)
5756 Pearsall Crescent
Regina, Saskatchewan
Introducing 5756 Pearsall Crescent in Regina's popular sub-division, Harbour Landing. This almost 1700 square foot, 4 bedroom, 4 bathroom 2 storey property is a former show home that backs an environmental reserve. The contemporary feel and decor showcase the thought and planning that went into this design. The open concept main level offers an abundance of natural light and great sightlines into the back yard. The kitchen is inspired by European cabinets with soft closing doors, beautiful quartz counters, large walk-through pantry and a dedicated dining space. This kitchen also comes fully equipped with a stainless steel appliance package. The living area features a gas fireplace and plenty of room for all your furniture. Just off the kitchen and living areas is a super handy computer room with cabinets, a desk and French doors. Through the pantry you walk into a superb mudroom equipped with lockers and additional storage and this room also leads to direct entry to the double attached heated garage. For added convenience there is a 2 piece guest bath on this level as well. The 2nd level includes the primary suite featuring a 4 piece ensuite with his & hers sinks and a walk-in closet. 2 additional bedrooms (with walk-in closets), a dedicated laundry room and another full 4 piece bath complete this level. The basement is fully finished with a rec room, a 4th bedroom, 3 piece bath and a large utility/storage area. The back yard is showcases a large composite deck, garden shed and nice landscaping. Privacy concerns are not an issue here as this home backs an environmental reserve that is also great for taking the dog for a walk or letting the kids have more space to play. Located on a quiet street is a family friendly neighbourhood this home will not last long, book your showing today. (id:51699)
363 Childers Crescent
Saskatoon, Saskatchewan
Welcome to 363 Childers Crescent! This stunning 2-storey open-concept residence, nestled in the heart of Kensington's charming crescent community, offers the perfect blend of modern comfort and timeless elegance. Built with meticulous attention to detail by Montana Homes, this solidly constructed property is sure to impress even the most discerning buyers. As you step inside, you'll be greeted by a warm and inviting atmosphere. The main floor boasts a charming nook/dining area, ideal for enjoying morning coffee or afternoon chats with loved ones. Step through the door and discover the expansive 2-tier deck, complete with a hardtop gazebo, where you can host gatherings and create lasting memories under the open sky. Convenience is key in this home, with the laundry conveniently located on the main floor, along with a convenient 2-piece bathroom and mudroom area. The well-appointed kitchen features sleek stainless steel appliances, making meal preparation a breeze for even the most aspiring chefs. Ascending to the second floor, you'll find the spacious master bedroom, complete with a large walk-in closet and luxurious 3-piece ensuite bathroom. Two additional bedrooms and a 4-piece bathroom provide ample space for family or guests, ensuring everyone has their own private sanctuary. Venturing into the basement, you'll discover even more living space to enjoy, including an additional bedroom and a cozy family room, perfect for movie nights or quiet evenings in. A convenient 4-piece bathroom completes this level, offering added comfort and functionality. Parking is a breeze with the double attached heated garage, providing direct entry into the home for added convenience. With its PRIME LOCATION, this property offers close proximity to a wide range of amenities, including shopping, dining, parks, and more. Buyers and their agents are encouraged to verify measurements independently. Call your favourite REALTOR for viewing. (id:51699)
4519 Cudmore Crescent
Regina, Saskatchewan
Welcome to 4519 Cudmore Cres. located in the desirable neighbourhood of Lakeridge. This custom built 4 bed, 3 bath bungalow offers over 2800 square feet of living space and is located close to schools, restaurants, grocery stores, coffee shops, and many other convenient amenities. Recent upgrades include a new hot water heater, front patio area, some interior paint, fridge, and built in dishwasher. Spacious foyer welcomes you as you enter the home, and you will immediately appreciate the unique layout of this home. Spacious living room offers hardwood flooring and a gorgeous stone feature wall surrounding the gas fireplace. Massive kitchen boasts an abundance of cupboards and counter space. Loads of storage and a large pantry area. Lovely dining room with large east facing windows is a great spot to enjoy your morning coffee. Primary bedroom includes a spacious walk in closet with custom shelving and drawers, and a 3 piece ensuite with lots of extra cabinets and storage. Additional bedroom and a 4 piece bath complete the main level. Basement is fully developed with a massive rec room, two very large bedrooms (one with a walk-in closet), a 3 piece bath, storage room under the stairs, and a large laundry/storage room. Added bonus are the large basement windows! Manicured fully fenced and landscaped yard features a front patio area, covered front deck, back deck with natural gas BBQ hook up, and a lower patio deck area. Double attached garage is insulated and drywalled. This is truly a one of a kind home that offers many unique features - one being the amount of storage you will find throughout the house! Quick possession is available. Please contact sales professional for more information and to schedule a showing. (id:51699)
71 Robinson Crescent
Saskatoon, Saskatchewan
Welcome to 71 Robinson Cres. Almost 2000sqft of living space on all 4 levels. Main floor is bright with lots of natural light and a cozy floor plan with living room, dining room and kitchen. The custom kitchen features beautiful island with wood top/waterfall feature countertop and newer stainless steel appliances. Upstairs you have 3 spacious bedroom and a large full bathroom. Down on the 3rd level is a large family room with large windows, 4th bedroom and the 2nd full bathroom. The 4th level is nice and bright featuring a laundry room and large den/office. The utility room with brand new water heater and boiler completes this basement level. Outside you have a mature yard with lots of perennials. Double deatached heated garage also has access to the backyard. Call today for your private viewing. (id:51699)
Rural Address Government Road Sw
Yorkton, Saskatchewan
CHECK OUT THE VIDEO LINK for an aerial view!! 5.090 Acre lot 5 miles west of Yorkton on Highway 52 and Government Road. Power on site, Sask water line runs under the property, no trees, minimal work to level the land to build on. Lot is currently seeded and cut for feed. Take a drive by to see where you can build your next dream home close to the city! (id:51699)
Block C Potoski Street N
Yorkton, Saskatchewan
Prime 11.12 acre - commercial development site. Great location off service road on HWY #9 N, Yorkton. Water and sewer to property frontage - prime corner unit ideal for a multitude of commercial uses. Subdivision plan for 3 separate parcels available upon request. (id:51699)
351 Arscott Crescent
Saskatoon, Saskatchewan
Welcome to this Quality Built Custom Home. This home is over 2700 sq.ft. and has FOUR bedrooms on the 2nd level along with a one bedroom LEGAL suite with separate entry. The basement suite currently has a tenant. Immaculate condition with every detail planned to perfection. Walk in and feel the grandeur with large entry with double doors leading to the private den, den could function as a 6th bedroom if desired. The main floor features open concept kitchen, dining and living room with stone fireplace and windows overlooking the backyard and greenspace. The spacious kitchen has solid wood custom cabinets with great storage and work area for the best functionality. Huge 8.5 ft. island, walk in pantry, stainless appliances, granite countertops, epoxy backsplash and two sinks. Large mudroom with custom cabinetry and again tons of storage. Main floor also has full 3 piece bath which gives you the option to have main floor bedroom and bath is so desire. Upstairs you will find a large primary bedroom with walk in closet and spacious 5 piece en-suite (separate water closet/vanity). Additionally 3 bedrooms on 2nd level all with oversized closets. Basement level has an additional family room and under the stairs you have access to a cold room. LEGAL suite is currently tenanted with a month to month lease, tenant is paying $1300/mth + utilities. Suite features separate side entry, 9ft ceilings, quartz, large windows and stainless steel appliances. Outside enjoy sitting on the covered composite deck with view of 13 different fruit trees/bushes, raised garden beds. Property backs onto a walking path that has a walk-only bridge crossing McCormand Drive that leads directly to Evergreen School. Four car attached heated garage has 12 ft. ceilings, 9ft overhead doors, floor drains, epoxy flooring, two man doors and overhead door to backyard. Close to Evergreen elementary schools and all amenities. View today! (id:51699)
133 Solberg Street
Milestone, Saskatchewan
Why not invest in your own home instead of renting? Nestled in the vibrant community of Milestone, this property is perfect for those looking to purchase their first home. This charming 1 1/2 storey residence sits on a generous 7500 sq. ft. lot, conveniently located next to the elementary school and opposite the high school. Step into the inviting open-concept kitchen/living room area, featuring modern grey tones in the kitchen and abundant natural light in the living space. The main floor includes a cozy bedroom and a versatile den, which could easily serve as a dining room or office space. The den also boasts patio doors leading to the fully fenced yard, providing an ideal play area for your beloved pets. Upstairs, the bedrooms are connected, offering flexibility for creative room arrangements or a designated playroom/hobby area. The main floor is completed by an updated bathroom and a convenient laundry room. Additional storage is available in the partial basement, along with utility space. Outside, you'll find two sheds and a single detached garage, providing ample storage for your belongings. Milestone, located just 30 minutes south of Regina and 40 minutes west of Weyburn, offers a range of amenities and K-12 schooling options. Discover more about the wonderful community of Milestone at www.milestonesk.ca. (id:51699)
6 40 18th Street W
Prince Albert, Saskatchewan
Immaculate, well maintained, West Hill condo available to purchase. This safe, secure condo is situated on a quiet street very close to the courthouse in P.A. The two bedroom, two bath unit features an open, airy living/dining area that has a picturesque, "green" summer view with a nice panoramic view of the downtown area during the winter. The master bedroom features a walk-thru closet to a 2 pce. ensuite. There is in-suite laundry. There is a private balcony with storage, a great space for having a coffee and enjoying a book! There is an additional shared top floor deck available for gatherings or entertaining. Attached garage. Most tenants have lived in this building a long time. This safe and secure unit is move-in ready. Don't miss out! (id:51699)
1203 1015 Patrick Crescent
Saskatoon, Saskatchewan
Welcome to this remarkable modern condo at The Ginger Lofts! This bright, well-maintained, and inviting corner unit with a full basement offers a seamless blend of style and functionality. The spacious living room, dining area, and kitchen harmoniously flow together, creating a welcoming ambiance for both relaxation and entertaining. The 12 mm bamboo hardwood flooring in the living room exudes warmth and sophistication, making it the perfect spot to unwind after a long day. The kitchen is a culinary haven, featuring sleek quartz countertops, modern New York-style cabinetry, a white glass tile backsplash, and stainless steel appliances. Two generously sized bedrooms await you, along with a well-appointed 4-piece bathroom and a convenient laundry area. The fully finished basement provides versatility—a spacious family room for movie nights or a lively game room, and a den that is perfect for work from home. An additional 4-piece bathroom ensures convenience for all residents. Abundant storage options are available, including a walk-in closet. Residents of the Ginger Loft Complex enjoy access to fantastic amenities like a saltwater pool, hot tub, exercise room, lounge/billiard room, furnished patio, and outdoor BBQ. Opportunities for leisure, recreation, and an active lifestyle are right at your doorstep. Don’t miss out on the chance to experience stylish living in this functional and well-maintained townhouse. Schedule your viewing today! (id:51699)

