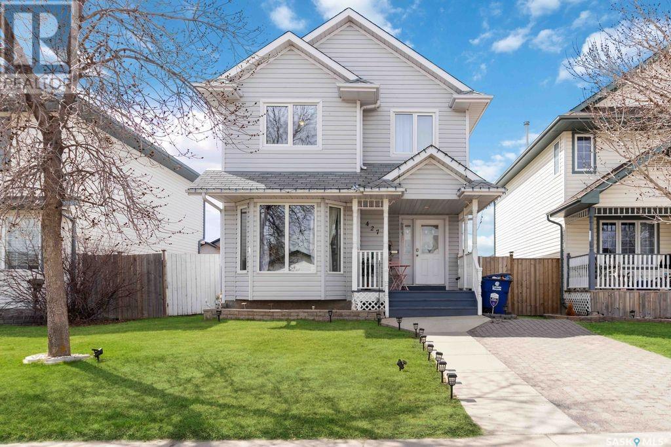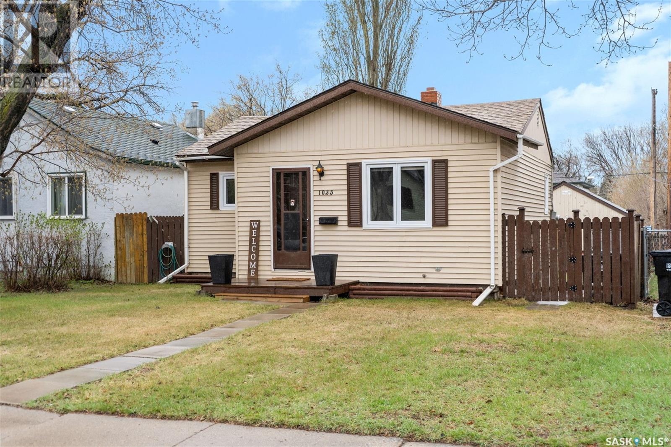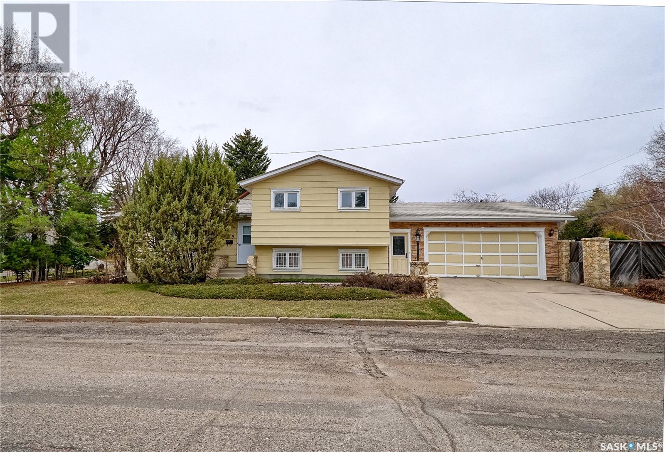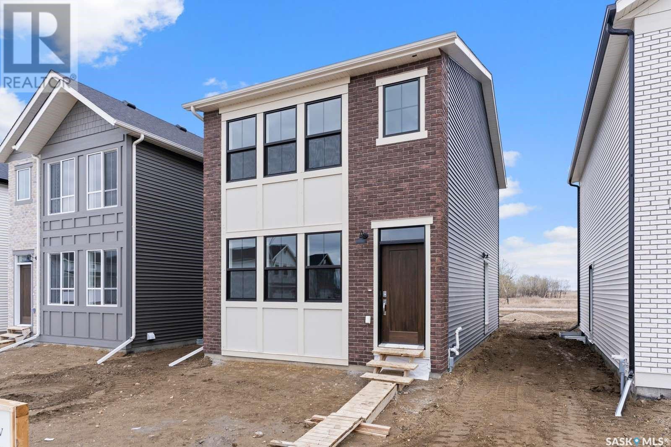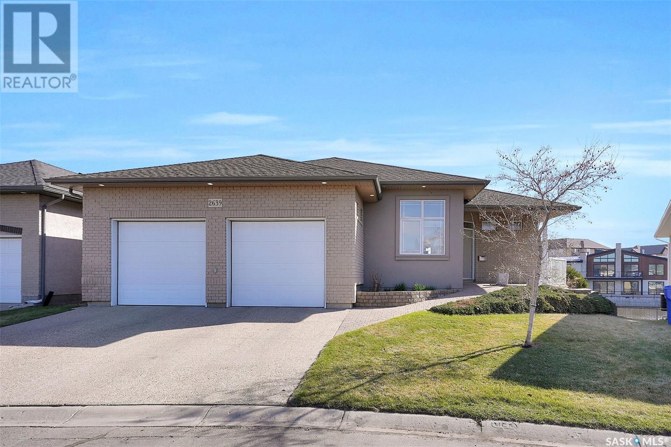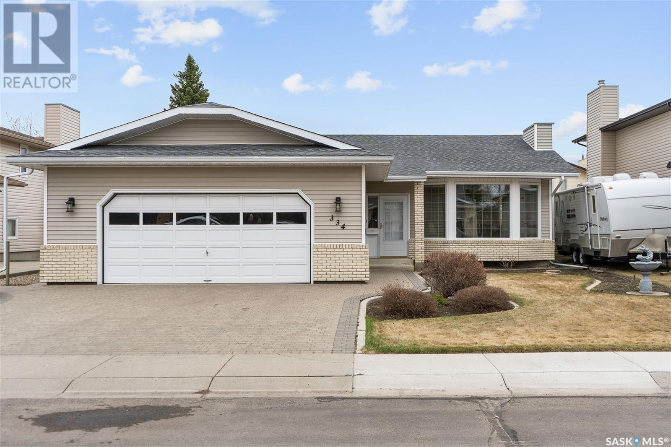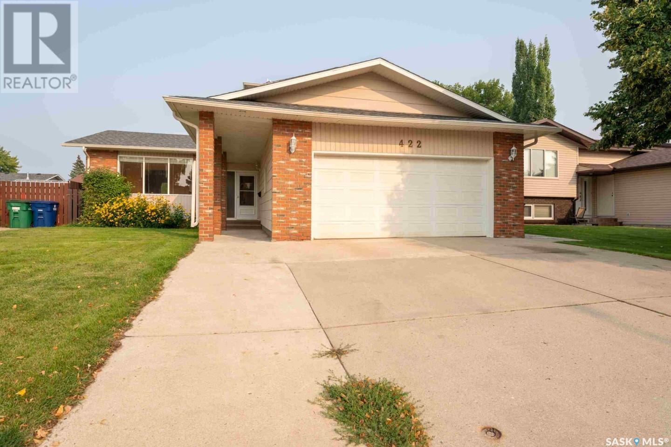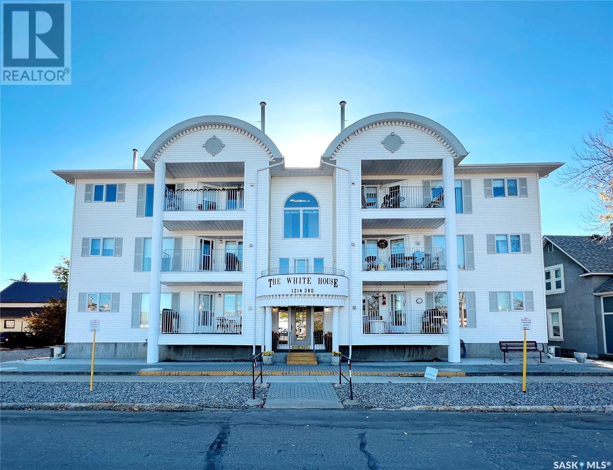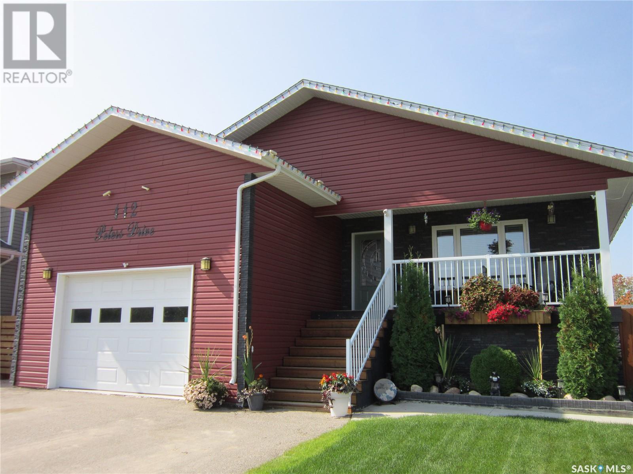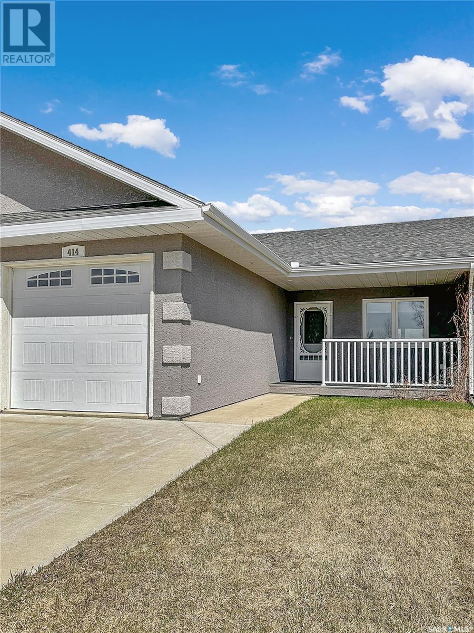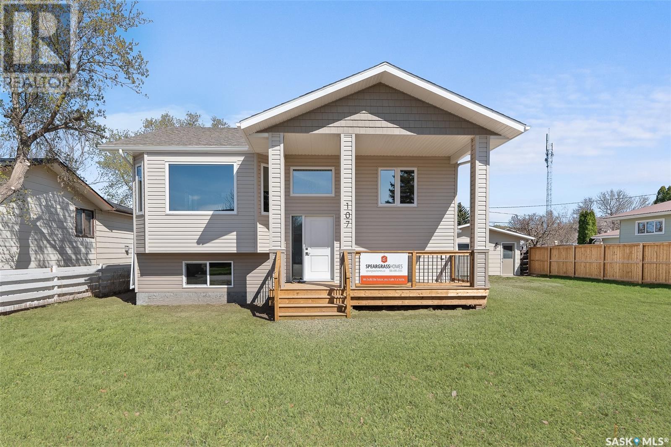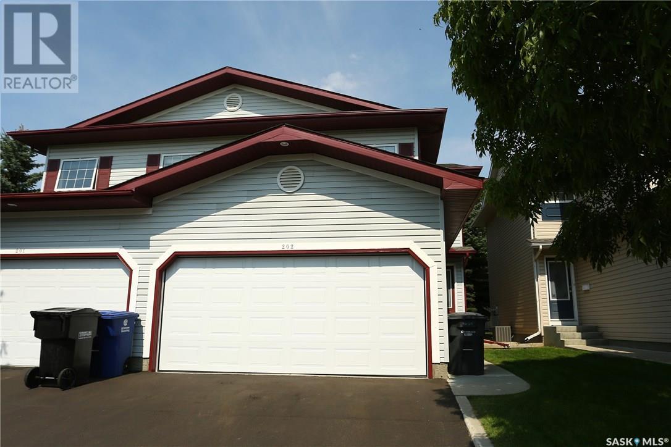Listings
427 Carter Way
Saskatoon, Saskatchewan
Welcome to this wonderful 2 storey home located on a quiet family friendly crescent! This home welcomes you in the front entry and opens to the cozy family room with arched entry, warm laminate floors and a bright bay window area! The beautiful kitchen uses every inch to maximize counter space and storage. This large bright kitchen will be your dream for cooking and entertaining. With direct access to the deck and yard, gas stove, stainless steel appliances and a view to your back yard! The second storey is so very well laid out, with 3 great size bedrooms and 2 bathrooms. The master suite has views into your yard a bright en suite and walk in closet! The basement is completely finished off with family room, bathroom with stand up shower and a large bedroom. All mechanical appliances are rented through a reputable local company which includes low rentals costs and superb maintenance and service! All of the windows have been recently replaced which will give you added peace of mind and energy efficiency. Outside you have a nice large deck are and a dream double detached garage with back alley access. Grab Benjamin Moore’s COLOR of the year and this home will be your dream home! (id:51699)
1035 K Avenue N
Saskatoon, Saskatchewan
Don't miss out on this perfect starter or investment home! This 2-bedroom property has had numerous updates including windows, water heater, garage door, kitchen, bathroom, and downstairs bedroom and den area. The owner has lived here since 2015 and loved this Hudson Bay Park location. You will appreciate the inclusions of all appliances, as well as a fully fenced landscaped yard with Saskatoon berry bushes, a two tiered deck and a single detached garage. Conveniently located close to downtown, parks, and all amenities, this home offers great value and is the perfect blend of convenience and affordability. Don't miss out on this fantastic opportunity to invest in your future. Schedule a viewing today and make this house your new home! (id:51699)
739 6th Street E
Saskatoon, Saskatchewan
Welcome to 739 6th St E This solid 1984 built 4 level split home, sits on a corner lot facing Lansdowne Avenue. Inside this home it has a spacious entrance with an L shaped living room/dining room and kitchen on the main floor, the second level has 3 bedrooms, 2pc en-suite and a 4 pc bath. The custom oak stairwell leads you to the 3rd level family room, den, 4pc bath and direct entry to the garage. The 4 level is open for development and has an elaborate wine room. Original to the build this home has a retro feel and is ready for its cosmetic upgrade, it brags 2 x6 construction, triple glazed windows, R20 and R40 insulation. It has metal roofing with a life time guarantee and a spacious 24 x 24 insulated attached garage which leads you through garden doors to your future oasis. This is the perfect family home in a gorgeous high demand area, a quick walk to parks, schools, public pool, library and transportation out the door. This is the home to make your own. (id:51699)
739 Henry Dayday Road
Saskatoon, Saskatchewan
Welcome to 739 Henry Dayday Road, Westbow Construction’s latest build in Aspen Ridge. This gorgeous two-story home spans over 1400 sq ft and offers a sleek, contemporary design that is both stylish and functional. From the moment you walk in, you are drawn in to the warm and welcoming open-concept layout. Generous-sized windows line the living room wall, bathing the room in natural light with clear sightlines to the kitchen and dining area, making it a prime spot for entertaining. The beautiful bright kitchen boasts gleaming quartz countertops, full suite of appliances, and soft-close cabinetry. The kitchen island offers additional seating and workspace. There is a 2-pc powder room as well for your convenience. The second-floor layout is efficiently designed with a 4-pc bath and three bedrooms. The charming primary bedroom features a walk-in closet and a beautiful 4-pc ensuite with walk-in shower and dual vanities. There is also a laundry room on the second floor for added convenience. A separate entry is provided for a future basement suite, making 739 Henry Dayday Road an excellent option for those looking for an income helper. The front yard is fully landscaped with underground sprinklers and there is also a concrete pad ready for a future garage, providing ample space for parking and storage. Overall, this stunning lane home built by Westbow Construction is a must-see for anyone looking for a modern, functional, and beautiful home that is move-in ready. Interior photos of similar staged home. (id:51699)
2639 Riverbend Place E
Regina, Saskatchewan
Welcome to a one of a kind, stunning custom built walkout bungalow located in Regina's east end neighbourhood of Riverbend. These opportunities do not come along often! This 1586 square foot bungalow style condo was built by Armstrong homes by the original owner. No expense was spared in the construction - ICF construction from footing to rafters adding extra R value is one example of that. Fantastic street appeal is the first thing you will notice about this property. Spacious foyer welcomes you as you enter the home. Front den could easily serve as an additional bedroom if needed. Beautiful kitchen includes a gas stove, built in oven, loads of cupboards and counter space with beautiful views of the water and green space. Garden door off the dining area leads to the amazing outdoor private deck that overlooks the lake. Morning coffee watching the sunrise is a great way to start the day! Open concept living and dining area off the kitchen are great for entertaining! Additional living room features a two way gas fireplace, glass doors for privacy and direct entry to the primary bedroom. Primary bedroom includes a lovely walk in closet with custom shelving and drawers, a 3 piece en-suite and close access to the main floor laundry area. A two piece powder room completes the main level. Lower walkout is fully developed featuring in floor heat, a cozy sitting area, games area/rec room (pool table & equipment included), wet bar, fabulous theatre/media room, large bedroom, 4 piece bath, custom storage room with incredible shelving, and a utility room (HE furnace Dec./23). Lower outdoor patio is great for entertaining, or enjoying some peace and quiet while observing the various wildlife that likes to frequent the area. Double attached garage is insulated with the added bonus of a wonderful workshop. This immaculate property is truly a one of a kind! Pride of ownership is very evident throughout. Contact a realtor for more info. (id:51699)
334 Bornstein Crescent
Saskatoon, Saskatchewan
Pride of Ownership & Great Location, this R 2000 Home, Original Family-owned home, is ready for the next family to make their own memories! This 1360 Sq/ft Bungalow with cathedral ceilings, 4 bedrooms/3baths, is in Erindale, on a quiet crescent, walking distance to schools, and close to all amenities. The main floor features 3 bedrooms 2 baths with a large living room, with a separate dining area with direct access to the Nat/gas BBQ hookup on the newer deck facing East overlooking the professionally developed backyard. The yard was originally professionally landscaped by Dutch Growers, with a rock garden feature and many perennials, shed included. The large kitchen features a nat/gas stove. The R 2000 guidelines feature R 50 insulation in the ceilings, and R30 insulation in exterior walls and triple pane windows, having great savings in utilities. For the last year, the heating bill was $85.00 per month. The 24-foot-wide attached garage is a desired upgrade that also features 220 volt and is insulated/heated. The basement is fully developed with 1 bed & 1 bathroom, and a large family/games area with a natural gas fireplace currently not working. Great street appeal with a large paving stone driveway, and well-manicured yard with underground sprinklers. Furnace & Hotwater tank have been updated at some point, newer shingles. Sellers will be responding to any or all offers on Monday May 6th @ 2:00 PM. (id:51699)
422 Perreault Lane
Saskatoon, Saskatchewan
Excellent home in beautiful Silverwood Heights to raise family. 2-Storey with 22’x20’ attached double garage. Legal 1 bedroom basement suite with separate entrance has long term tenant generating net income of $700. Superb location just 1 block from 2 Elementary Schools and 15 minutes walk from 2 high schools, including French immersion. 15 minutes by car or bus to University. Sask Polytechnic and downtown. Steps into huge Meewasin Park and Saskatchewan River, for summer trails or winter cross country ski. 5 mintues drive to Silvewood Golf Course. Close proximity to Lawson Heights Shopping Centre, Civic Centre and Soccer Centre. Spacious and bright main floor featuring bright living room, formal dining room, kitchen & nook, all with hardwood floors. Family room with wood burning fireplace, all with clear view of beautiful landscaped backyard, and access through patio door onto the large, maintenance free deck. U shaped kitchen with quartz countertop and ergonomic white cabinetry is a chef’s delight. Together with the 3pc bath, laundry and access to attached garage, the main floor serves as a convenient hub for family living and entertaining. The 4th bedroom can serve as home office. Moving upstairs you’ll find a large master bedroom with 3pc ensuite, 2 additional bedrooms & a 4pc bathroom. The owners side of the basement has a large utility room with a stand up shower, next to the hottub room with speaker: a cozy treat for family and friends, especially during the winter.Other side of the basement is a professionally designed legal suite which can be easily reopened when desird. Well maintained family home with lots of renovation since 2016: roof, hardwood floor, fridge, dryer and A/C. (id:51699)
202 1214 3rd Street
Estevan, Saskatchewan
Spacious, updated two bedroom condo located in The White House. This building has an excellent location with close proximity to many amenities such as banking, pharmacy and restaurants. The kitchen includes ample bright white cabinetry with room for a table and plenty of extra storage located just off the kitchen in the laundry room that includes extra cabinetry. There is an expansive dining and living room both boasting stunning vinyl plank floors. The open floor plan gives it a spacious, homey feel. The living room has a garden door to your private balcony. The large master bedroom includes a walk-in closet as well as a two piece ensuite. A full bathroom and the second bedroom round out this lovely property. The unit includes one underground parking stall. This building is also features an elevator and shared amenities room. So many updates have been done to this lovely unit including but not limited to....updated flooring throughout, newer taps, new lighting in the kitchen, and new washer and dryer. If you have considered condo living this is the home for you! (id:51699)
112 Peters Drive
Nipawin, Saskatchewan
Love where you live...and if you don't, let's chat about 112 Peters Drive in Nipawin. Double attached, asphalt drive, fully fenced, beautifully landscaped yard with stunning deck just to get started. Built in 2015, this home features 4 bedrooms and 1 1/2 baths. A large entry way with laundry, spacious eat-in kitchen with access to the deck in the back, and a spacious living room complete with natural gas fireplace. The lower level has a family room, an additional bedroom and a storage/utility room. To the left of the garage is a cozy patio with a separate entrance to your mother-in-law/rental suite. This unit comes complete with an eat-in kitchen, living room with gas fireplace, 2 bedrooms and a 4-piece bath with washer/dryer for your convenience. All items in the rental suite are negotiable. Beautiful home in desired location with separate rental income... makes me want to call today! (id:51699)
414 Park Avenue
Esterhazy, Saskatchewan
414 Park ave is a true testament to-its what's on the inside that matters. From the first tug on the front victorian screen door the stride is set. No cheap corners taken from high end hardwood and ceramic tile- front to back, create the base for this homes lux finishes from floor to ceiling. The condos layout features a great sized front entry, upsized on closet space and storage and only to be out shined by the entrance off the garage with custom cabinets for extra storage and tucking away all of the utility room essentials not to mention a charging station for your Dyson or Roomba. The butlers pantry attached to the garage entrance, leaves your woes of hauling the Costco bags minimal. Direct steps from garage to pantry save your energy for whatever you desire. An open concept dining and living area lend itself to the well planned cupboard space of this kitchens cozy space. Under cabinet mounting, lazy Susans, pull out knee height shelves, custom bead boards backing and more leave this kitchen reminiscing of a simpler era, where everything that was done was done with quality in mind. 2 great sized bedrooms with lots of natural light hardwood floors. The front south facing bedroom has access to a 3 pc bath across the hall. The master boasts a a large walk in closet with custom closet organization. It also boasts a full 4 pc bath set. Outside front and back both feature a covered patio area and green space ready for your own personal touches. The exterior is maintenance free and all lawn & snow removal is covered by the monthly $300 condo fee for this 50 + St Mary Park Condo 4 plex unit. All interior maintenance is covered by the purchase and all exterior is covered by the condo. This lovely 4 plex of fantastic women is eagerly awaiting their 4th Golden Girl/ or guy to join the gang. Will it be you? Pull the trigger on your condo owning goals in SE Sk, where potash wheat and recreation meet. (id:51699)
107 Valleyview Drive
Caronport, Saskatchewan
Brand New Legal Duplex built by Speargrass Homes! Are you looking for easy living with a suite to subsidize your mortgage? This bi-level home is located on a large 75' x 110' lot with a double detached garage! Coming up to the front of the home you will fall in love with the huge covered deck making this house feel like home. Heading inside you are greeted by stunning vaulted ceilings, stunning luxury vinyl plank floors throughout and a custom railing. The large open concept living area features a huge bay window with tons of natural light. This gorgeous kitchen features custom cabinetry, a pantry, stainless steal appliance package and a good sized island to prep on. The deck off the back of the home is great for entertaining or watching the kids in your oversized yard! Down the hall we have a modern 4 piece bath with 2 bedrooms across the hall! At the end of the hall you will find the primary bedroom with his and hers closets and a 3 piece ensuite. Downstairs you will find a laundry/utility room with space for storage. Heading back outside and into the secondary suite you will find a large entrance. Down just a few stairs you will find a huge living/kitchen area with so much natural light - it doesn't even feel like you are in a basement. There are 2 large bedrooms both with large closets. As well you will find a super cute 4 piece bath with stackable laundry as well. Outside we find a double detached garage off the alley! This home qualifies for the Secondary Suite Grant giving a huge rebate of $35,000 back to the a qualified buyer! You will not want to miss this one! Located in the quiet town of Caronport just 15 minutes from Moose Jaw. Caronport has a K-12 school, post office , coffee shop, and a gas station! Reach out today to book your showing! (id:51699)
202 615 Kenderdine Road
Saskatoon, Saskatchewan
Welcome to Creekside 2!! Nicely maintained 3 bedroom townhouse in the well desired neighborhood of Arbor Creek! Spacious and bright with large windows and patio door to a nice sized deck. Large living room is open to the dining room and kitchen. Plenty of cabinets in the kitchen and comes with an Island. Newer top of the line over the range microwave and dishwasher. Handy half bath located just off the kitchen. Second floor offers a bonus room with a cozy natural gas fireplace. Master bedroom has a walk-in closet. There are 2 extra decent sized bedrooms that have double closets and a full 4piece bathroom. Basement developed with a family room and a laundry/storage room. Roughed-in plumbing for a future bathroom. Newer Hi-efficient furnace. Central Air Conditioning. Double attached garage with newer overhead door. The upgrades over the past few years include... laminate flooring, carpet on top and lower levels, paint, trim, baseboards, vinyl plank in the bathrooms, toilets and vanities replaced. This is a well managed complex just a few blocks to elementary schools and the shopping amenities of University Heights (id:51699)

