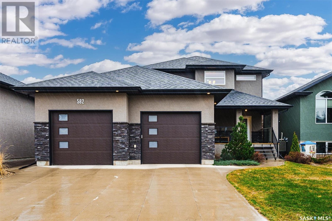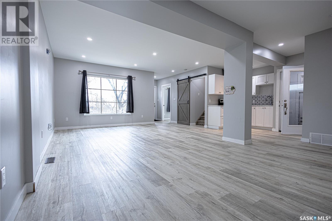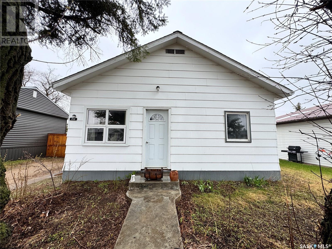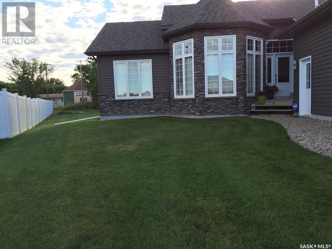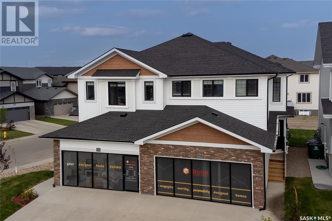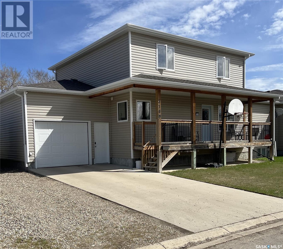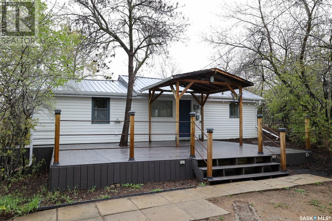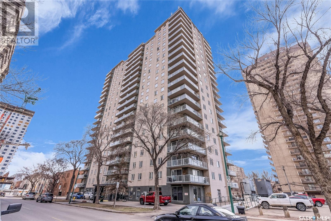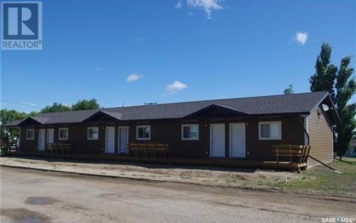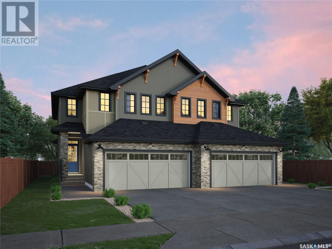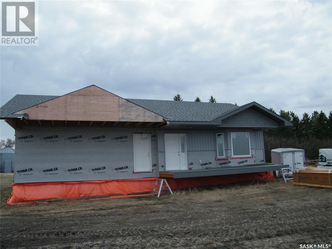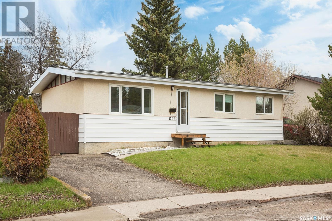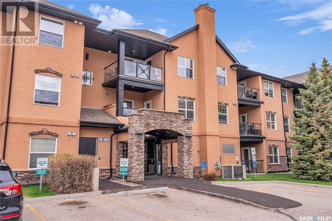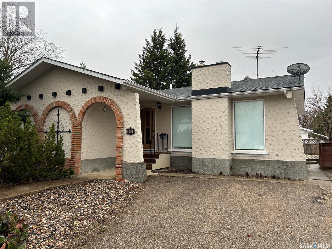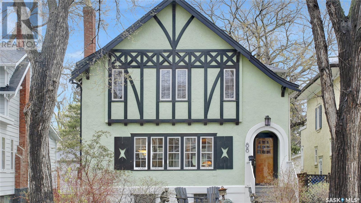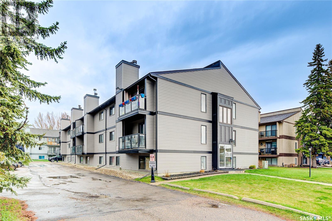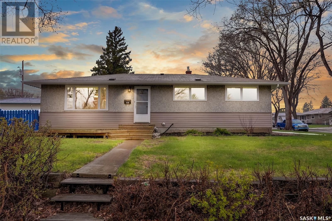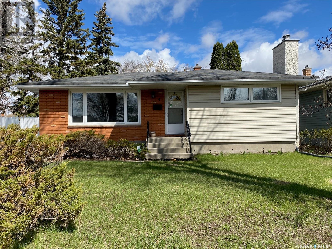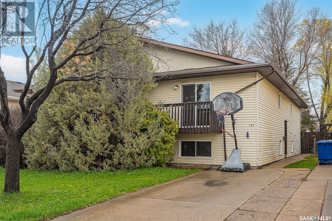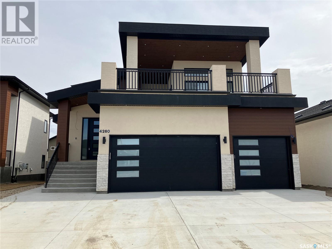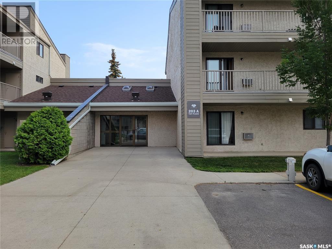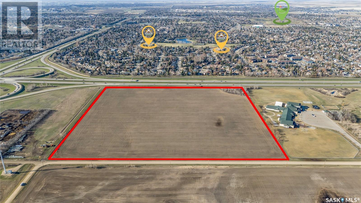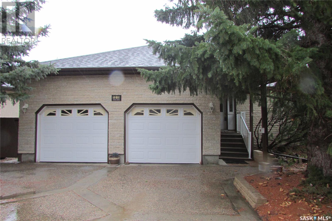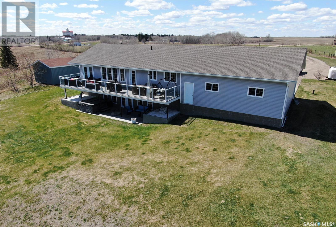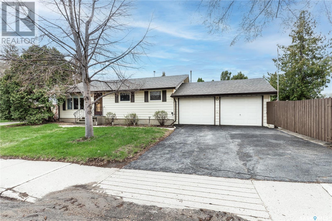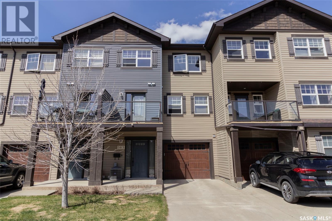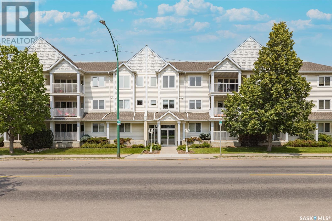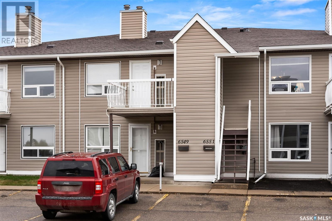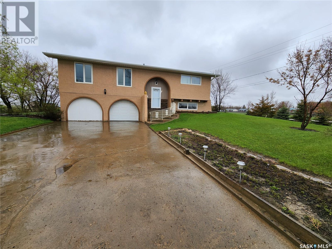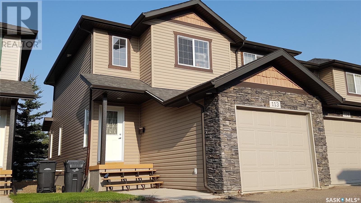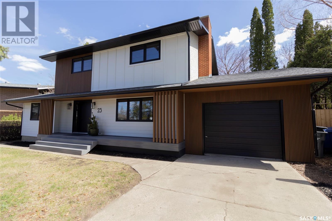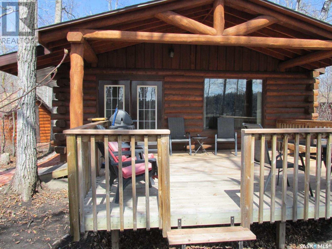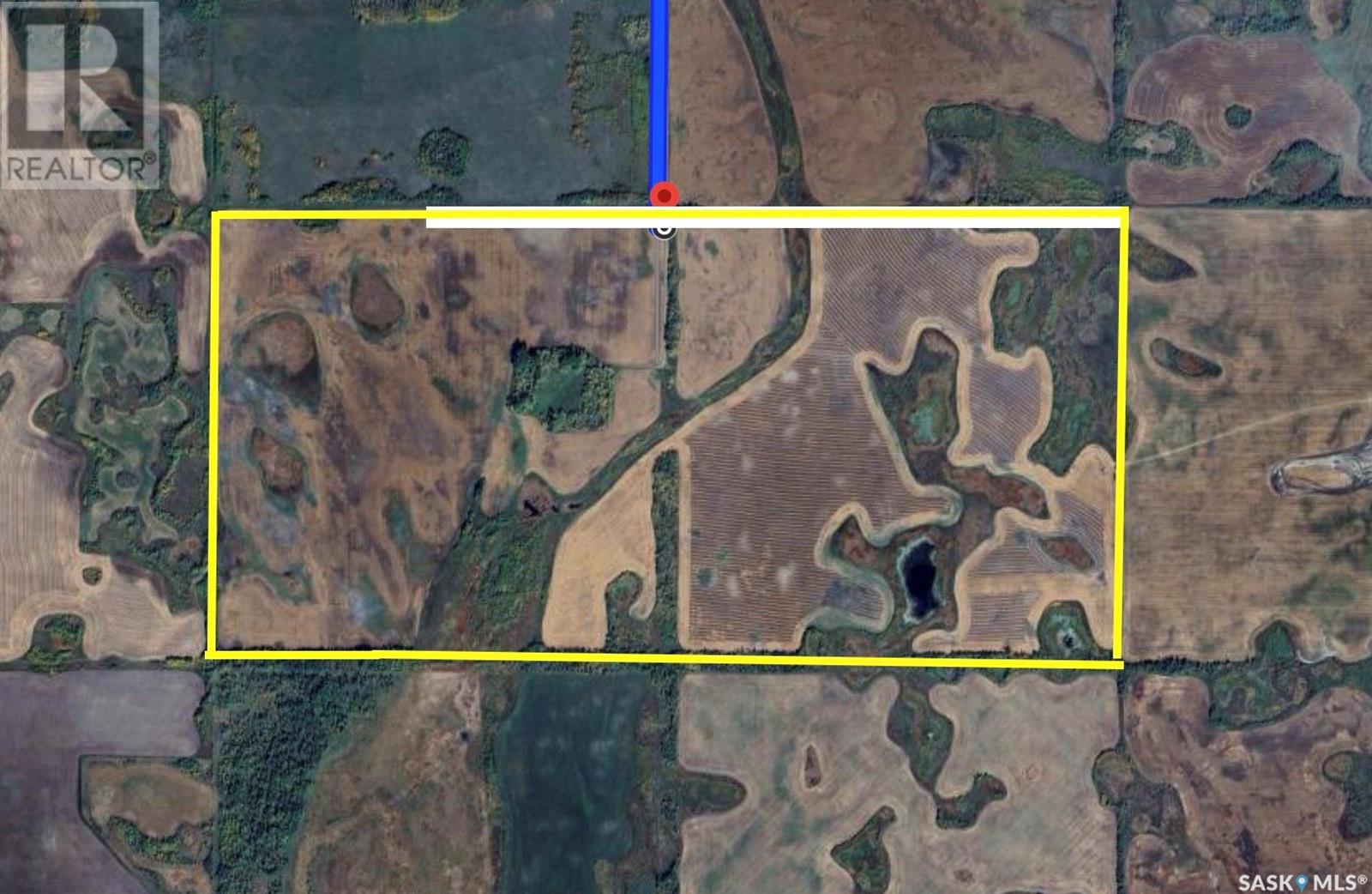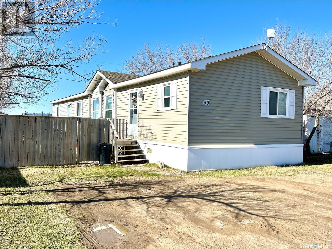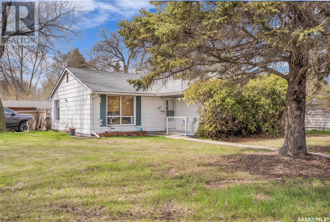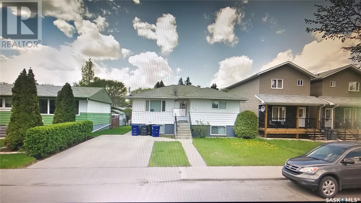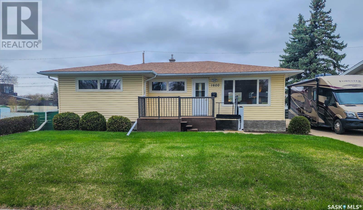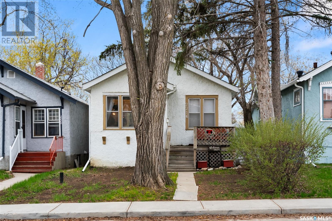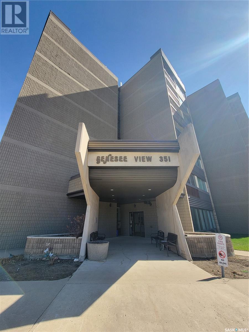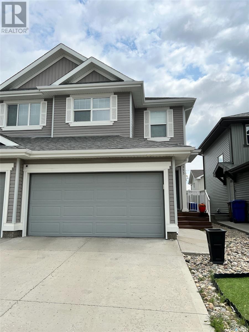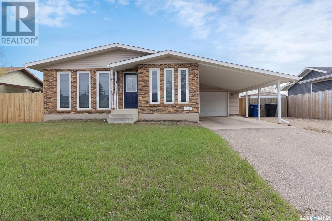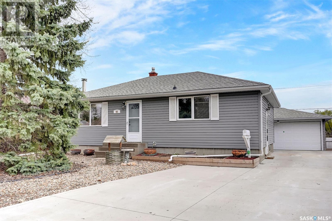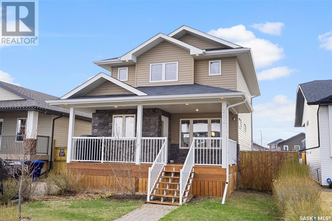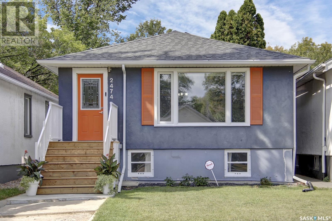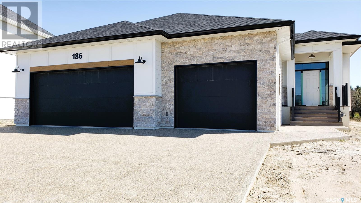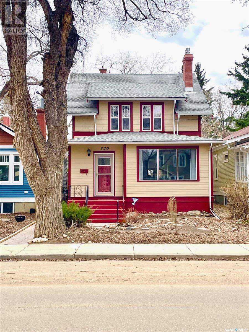Listings
8809 Barootes Way
Regina, Saskatchewan
Welcome to 8809 Barootes Way. This stunning 4 bed, 4 bath 2046 square foot home is located in the desirable neighbourhood of Edgewater. Close to schools, multiple parks, Joanne Goulet golf course, and much more. Upon entering the home you will notice the bright open concept feel to the space, finished with warm neutral tones throughout. Recent improvements include brand new carpet on the stairwell and second floor. Fresh paint on the main and second floor as well. Large living room features a lovely gas fireplace and hardwood floors throughout the main living area. Kitchen boasts beautiful cupboards, granite countertops, and the added bonus of a massive pantry and butlers kitchen off the main kitchen. Great spot for a coffee bar! Large dining area off the kitchen is perfect for family dinners or entertaining guests. Newer deck off the dining area is also a great space to relax! Wiring for a hot tub is present. Upstairs you will find the amazing bonus room! Excellent area for a home office, workout room, media room, or kids play area. Primary bedroom includes a unique 2 way gas fireplace that can be enjoyed in the bedroom and the spa like 5 piece ensuite. Generous size walk in closet compliments the primary bedroom. Two additional bedrooms, a 4 piece bath and a convenient second floor laundry area complete the second level. Basement is fully developed with a large rec room, 4th bedroom, 3 piece bath with an oversize shower, great storage room, and utility room. Yard is fully fenced and landscaped featuring a 2 tiered patio deck with a privacy wall. Special feature is the outdoor pizza oven! Loads of features at this beautiful property. This home is a true pleasure to show. Please contact a real estate professional to schedule a showing. (id:51699)
582 Atton Lane
Saskatoon, Saskatchewan
Welcome to 582 Atton Lane! This beautiful 2 storey house is located in the sought after neighbourhood of Evergreen. This home backs an evergreen lined walking trail and is minutes away to a park, schools, and many other amenities. As you step inside this home you are greeted by a spacious open concept kitchen, living and dining area: A great entertaining space. The large kitchen includes a large island, quartz countertops, hardwood floors and custom glass backsplash. The living room features a gas fireplace. Both the dining and living rooms have large south facing windows looking onto your partially rear covered deck and yard. The main floor is rounded out with a large mudroom/ laundry room and a 2 piece bathroom. Upstairs includes 3 bedrooms, and 2 bathrooms – one 4-piece bath, and a stunning 5-piece primary ensuite bath. The ensuite bath features a beautifully tiled shower, tub, and dual sinks. This primary includes a walk in closet as well. This property features a large insulated garage. The garage is a double door, triple sized garage, with one bay measuring 27.5ft deep and the second bay measuring 37ft deep. The larger bay has a drive through overhead door onto the fully finished and fenced yard. The basement in partially finished with a large family room. The storage mechanical area has a bathroom rough in and window, allowing for future development! Give your agent a call today to book your own private viewing of this stunning property. (id:51699)
251 19th Street W
Prince Albert, Saskatchewan
ATTENTION INVESTORS & FIRST TIME HOME BUYERS!! This West Hill property has gone through a massive renovation! Walking in you will notice a bright open floor plan with modern finishings. Main floor consists of a 4pc bath, kitchen, & bedroom. Up the stairs you will find a large master bedroom with two skylights. Down the stairs you will find a basement suite with separate entrance & separate laundry. Nice private, fenced back yard with a single detached garage. Property is located in a beautiful and quiet setting situated directly across the street from the home of a former prime minister - John Diefenbaker. (2022 Upgrades/Renovations): Wiring & 200 Amp Panel, High-Efficiency Furnace, Water Heater, Central AC, Plumbing, Insulation, Drywall, Skylight Windows, Patio Door, Luxury Vinyl Plank Flooring, Carpet, Two Kitchens, Two Bathrooms, Two Sets of Appliances, Light Fixtures, & Some Windows. Call today for a private Viewing! (id:51699)
212 Forget Street
Foam Lake, Saskatchewan
Nestled close to both downtown and the high school, this charming 2-bedroom, 1-bathroom home offers the epitome of convenience and comfort. Outside, A spacious backyard offer perfect spot for outdoor enjoyment. With additional features including off-street parking, central air, full basement and updated windows in most of the house. Call to view this home today. (id:51699)
3 Cedar Place
Outlook, Saskatchewan
1340 sq/ft bungalow 4 bedrooms – 3 baths 2 car heated garage Large finished basement Main floor laundry 50 gal water heater Custom ensuite bathroom Very spacious backyard with mature trees Underground sprinklers Heated tile flooring in bathrooms and foyer Large deck (20×32) with pergola and roller shades, and natural gas hook up for bbq (id:51699)
218 Schmeiser Bend
Saskatoon, Saskatchewan
Welcome to Rohit Communities in Brighton, a true functional masterpiece! Our turn key BRIDGEPORT model offers 1,485 sqft of luxury living. This brilliant design offers a very practical kitchen layout, complete with quartz countertops, walk through pantry, a great living room, perfect for entertaining and a 2-piece powder room. On the 2nd floor you will find 3 spacious bedrooms with a walk-in closet off of the primary bedroom, 2 full bathrooms, second floor laundry room with extra storage, bonus room/flex room, and oversized windows giving the home an abundance of natural light. Stainless steel appliance package with washer & dryer is included. This property features a front double attached garage (19x22), fully landscaped front, back and side yard with rear deck (10x10) and double concrete driveway. There are NO CONDO FEE'S! This gorgeous semi-detached home truly has it all, quality, style and a flawless design! Over 30 years experience building award-winning homes, you won't want to miss your opportunity to get in early. Brighton is one of Saskatoon’s most sought-after neighbourhoods with rapidly growing variety of restaurants, convenience/grocery stores, fitness facilities, and the infamous Forestry Farm & Zoo. We are currently under construction with approximately 4-8 months till completion depending on the unit. Floor plans are available on request! *GST and PST included in purchase price. *Fence and finished basement are not included*. Photo's are of the show home, interior and exterior specs/colors will vary between units. (id:51699)
316b Clover Avenue
Dalmeny, Saskatchewan
Welcome to Dalmeny! This thriving community only 15 minutes from Saskatoon city limits offers access to big city amenities with small town living! This semi detached 1568 sqft 2 story home has 4 bedrooms plus a den with laundry hookups, 4 bathrooms, fully completed basement, single attached fully insulated heated garage with loft storage, hot tub, shed (with power to it), fully fenced back yard with a natural gas BBQ hookup and underground sprinklers in the front yard! In addition to 5 parking spots there is RV Parking and a 120V 30 amp plug. You could camp at home! The huge Master Bedroom has his and her double closets and a 3 piece ensuite! The second floor also includes a 4 piece bathroom and 2 additional bedrooms. The basement features a family room as well as bedroom number 4 and another 3 piece bathroom. Great family home in a great community! (id:51699)
343 Green Avenue
Regina Beach, Saskatchewan
This two bedroom, one bath year 'round property located in Regina Beach promises a perfect blend of serenity and privacy, creating an ideal retreat for relaxation and rejuvenation. Nestled amidst amongst a canvas of trees, this property offers a tranquil escape from the hustle and bustle of everyday life. Privacy is also paramount in this tranquil setting, allowing you to enjoy your own secluded oasis away from the distractions of the outside world. Whether lounging on the deck, sipping morning coffee as the sun rises, or cozying around the firepit on a chilly evening, you can relish in the quietude and solitude of your private retreat. This property is ideal for first time home buyer's, seasonal use or as an invest property. Hi Efficient furnace new in October 2023. Additional upgrades over the past few years include: metal roofing, decking and railing, soffit/facia/eaves. Bathroom with wood feature wall and ceiling, sink, flooring and corner shower. Flooring in the bedrooms and hall area. Paint throughout. Barn style doors on bathroom and kitchen cabinet. Property also features 2 sheds, the larger one measuring 12 x 8 and 11' tall. Both sheds do have electrical ran to them. Don't miss out on the opportunity to own a great resort property! (id:51699)
2105 320 5th Avenue N
Saskatoon, Saskatchewan
Gorgeous views of looking East over the river valley only one level from the top of this downtown highrise! Nicely upgraded kitchen and tile floors throughout. Open kitchen with window overlooking river. The condo building is called The View for good reason! Be sure to step out onto the balcony or go take a look at the West and East patios on the top floor of the building. Condo also has a nice meeting/games room and a gym with newer equipment. There is laundry hook ups in the bathroom closet but owner said the common laundry on each floor works well so she kept that space in bathroom for storage instead. This unit has one underground parking stall that is in the middle of the parkade with a drive in drive out option. Condo fees include heat, water, sewer, cooling, building maintenance, reserve fund contribution AND electricity! Be sure to browse the photos and then book your own private tour of this excellent downtown condo. (id:51699)
402 Amherst Avenue
Viscount, Saskatchewan
Great revenue possibilities in Viscount. This multiple unit consisting of 6 bachelor suites of approx 488 sq ft each was built in 2011 and provides great accommodation for multiple mines in the area. Current income is $3450/mth. Each unit is furnished and has a 4 piece bath with a kitchen which includes a bar fridge, microwave and hot plate. The building is low maintenance and costs are low to operate. The building is heated from a separate mechanical room with boiler/hot water heat. Each also has internet access. (id:51699)
222 Schmeiser Bend
Saskatoon, Saskatchewan
Welcome to Rohit Communities in Brighton, a true functional masterpiece! Our turn key LANDON model offers 1,581 sqft of luxury living. This brilliant design offers a very practical kitchen layout, complete with quartz countertops, walk through pantry, a great living room, perfect for entertaining and a 2-piece powder room. On the 2nd floor you will find 3 spacious bedrooms with a walk-in closet off of the primary bedroom, 2 full bathrooms, second floor laundry room with extra storage, bonus room/flex room, and oversized windows giving the home an abundance of natural light. Stainless steel appliance package with washer & dryer is included. This property features a front double attached garage (19x22), fully landscaped front, back and side yard with rear deck (10x10) and double concrete driveway. There are NO CONDO FEE'S! This gorgeous semi-detached home truly has it all, quality, style and a flawless design! Over 30 years experience building award-winning homes, you won't want to miss your opportunity to get in early. Brighton is currently the fastest growing neighbourhood in Saskatoon and offers everything you need to stay close to home. Multiple restaurants, convenience stores, Landmark movie theatre, Wilson's Greenhouse, Stoked kitchen & bar, Motion Fitness, Save on Foods, Shoppers Drug Mart etc. The local parks are some of the best designed parks in Saskatoon! This is truly the place you want to live! We are currently under construction with approximately anywhere from 5-8 months till completion depending on the unit. Color palette for this home is our infamous, Coastal Villa. Please take a look at our virtual tour! Floor plans are available on request! *GST and PST included in purchase price. *Fence and finished basement are not included* Pictures may not be exact representations of the unit, used for reference purposes only. AIR CONDITIONING IS NOW INCLUDED!!! (id:51699)
14 Scott Bay
Muenster, Saskatchewan
Located in the Muenster, Saskatchewan on a corner lot - 14 Scott Bay features an approximate 1503 square foot home which is to be placed on an ICF basement, with a double attached garage. Muenster is located off highway 5 just minutes from the City of Humboldt - Muenster has a K-12 school, a great business core, and an abundance of amenities and is home to St. Peter’s College. This home features a front deck, main floor laundry, a generous sized foyer just off the garage entry. The main floor consists of a living room, dining room, kitchen with corner pantry, ample closets, and 3 bedrooms , a 4 piece bathroom and a 3 piece ensuite and a walk in closet off the primary bedroom. Pictures will be updated as progress on the house and basement are completed. This corner lot is approximately 65 x 148 and taxes are assessed on the lot only - 2023 taxes were $1,205.16. Please call your agent to arrange a showing today and gain access to the home. Square footage from blueprints. All measurements to be verified by the Buyers. (id:51699)
1100 Knox Place
Prince Albert, Saskatchewan
Super maintained and upgraded Crescent Heights bungalow. This south facing home has been consistently upgraded and maintained and it shows. Main floor features L Shaped living room and dining room with newer hard surface flooring and vaulted ceiling bringing in lots of natural light through the large triple pane south facing picture window and the additional clerestory in the eastern wall vault. Upgraded white kitchen cabinetry and countertop with stainless steel fridge and stove and built-in dishwasher replaced within the last month. Spacious primary bedroom with unique walk-in closet design. Spacious 2nd bedroom currently used as a den. Upgraded 4-piece bath with white vanity, newer flooring and tub surround and floating shelves. Super convenient and hard to find backdoor mud room rear entry with recently changed out new backdoor leads to 10’x16’ rear deck. Fully developed basement features rec room, den, spacious additional bedroom with walk-in closet/storage, upgraded 2-piece bath and large furnace laundry room with newer furnace with central air and newer water heater (please note freezer not included). Spacious and fenced backyard features a large 24’ x 24’ garage with alley access. A dream to show and priced to the market, don’t miss out. (id:51699)
A114 103 Wellman Crescent
Saskatoon, Saskatchewan
Welcome to Villagio Court in desireable Stonebridge. This well maintained apartment style condo at 103 Wellman Cres has 2 bedrooms and 1 bathroom and is conveniently located on the main floor. As you walk in the front door, you’re greeted with a bright, open floor plan featuring high quality laminate flooring and a gorgeous wood kitchen opening up to a dining area and spacious living room. The functional kitchen features new cabinetry, island, granite counter tops and stainless steel appliances all included in the sale. There’s room for stools at the island or separate dining space adjacent to the living room which features large windows and lots of natural light. On either side of the unit, you have two nice sized bedrooms, spaced out well to ensure privacy for guests and both bedrooms have large windows and functional closet space. Rounding out this neat and tidy condo is an updated 4 piece bathroom, in suite laundry (appliances included) and a private, sheltered balcony with tree cover. Other notable features of this condo include TWO exclusive use parking spaces and upgrades in the last year include flooring, cabinetry, paint and appliances and air conditioner. Condo fees include heat and water, located near parks, grocery shopping, transit, schools, medical clinics and all other amenities. This is a fantastic opportunity to own a move-in ready condo at an affordable price in one of the city’s favourite neighbourhoods. Call your Saskatoon real estate agent today to arrange your viewing and don’t forget to check out the video tour! (id:51699)
2003 8th Street
Rosthern, Saskatchewan
This 3 bedroom 1180 sq. ft. bungalow is located in Rosthern. Features include some newer windows, updated vinyl plank in parts of the main floor, primary bedroom has a 2 piece bathroom, large 2 car detached garage, deck, A/C and 2 fireplaces. Location is great not being far from downtown the park and other amenities. (id:51699)
88 Angus Crescent
Regina, Saskatchewan
Welcome to this stunning character home in the heart of the Crescents. This home has been extensively renovated & restored since 2010 to the Arts and Craft style of home. Gorgeous street appeal with newer walkway & shrubs/perennials added. Composite step leads to the charming foyer with slate flooring. The main floor features 9 ft ceilings. Living room boasts hardwood floors, fantastic natural light, feature wall with newer gas fireplace, built in bookcases added to fit the style of home. Dining room is spacious & features tin look copper ceiling, built in cabinets & stunning windows. New kitchen added to keep in style with the character of the home with the added conveniences of new. Shaker cabinets to the ceiling, leather black granite counters, soft close hinges to doors/drawers, numerous pullouts/drawers, 2 sinks both with garburators, paneled fridge, gas stove, & glass fronts with lighting to upper cabinets. The chef is your family is sure to love this space!! Mudroom at the back with built in bench leads to the backyard oasis. Wood staircase leads to the second floor. The primary suite has a sitting area with built in bookcase added to match the main floor built in's. It has hardwood floors, walk in closet and is the perfect spot to unwind. There are a further 2 bedrooms, one with walk in closet & the other a built in murphy bed & sunny nook area. Bathroom has been renovated with tiled shower & soaker tub. Basement has been renovated with a cozy rec room, stunning 3 piece bathroom with heated floor, & plenty of storage. The backyard is a great entertaining space. Outdoor kitchen area (copper counters), Patio's, garden & perennial beds thru out. Garage is approx 22 by 26 and built in 2011 with lane access. This home has been extensively & thoughtfully restored with improvements to insulation, electrical (underground lines), plumbing, roof, windows, basement floor, eaves with gutter guards, kitchen, & basement. It must be seen to be appreciated!! (id:51699)
7 274 Pinehouse Drive
Saskatoon, Saskatchewan
Charming 2-bedroom condo in The Woods, located in the neighbourhood of Lawson Heights, Saskatoon. This inviting unit features in-unit laundry and ample storage space for your convenience. With updated hard flooring throughout and no carpet, the condo offers a clean, modern look that's easy to maintain. Recent upgrades to both the building and the unit include new siding, adding to its fresh and updated feel. Stay warm and cozy with the electric fireplace, and take advantage of your designated electrified parking stall. Thanks to the nearby robust transit system, this condo is perfectly situated for university students and makes an excellent investment property. Call or text today to schedule a private tour. (id:51699)
4120 Garnet Street
Regina, Saskatchewan
Welcome to 4120 Garnet Street! Bask in the charm of Regina's South End with tree lined streets and mature landscaping. This exceptionally well kept bungalow has seen numerous updates over the years and is waiting for its new owners to come calling. Located on a corner lot, you will notice an expanse of green lawn and mature trees/shrubs, as well as a fully fenced and private backyard that houses your double detached garage. Inside, you will notice the large family room with original hardwood and plenty of natural light through the picture window. The dining room features an abundance of built in cabinetry and offers easy entertaining with direct access to the kitchen. With a built in oven, cooktop, and tons of cabinetry and counterspace, this kitchen makes staying organized and preparing any meal a breeze. The primary suite offers good sq ftg, a large closet, and an oversized 2 pc ensuite. There are two more secondary bedrooms here, giving every family member a place to call their own. Finishing off the well designed main level is a nicely updated main bath. Downstairs to the basement you will find plush carpeting, a bar area perfect for entertaining, and a games area adjacent. There is also a fantastic spot to watch the big game on the included projector and screen! Allowing for versatility in it's use, there is a den located here as well which would be an ideal office for the at-home worker, and finally, another den (easily converted to a bedroom) with direct access to an updated full bathroom. Completing this lovely home is a large laundry and storage area that houses all your mechanical components. Value added items include: HE Furnace (2013), sewer line w/ back flow and sump pump (2022), all 6 appliances, central air (2013), central vac w/ attachments, Triple pane low E argon windows throughout main floor (2012); basement spray foam insulated with extra insulation added between drywall (2012); shingles, soffit, facia, eaves (2012); R50 attic insulation (2012). (id:51699)
4 Beckett Place
Regina, Saskatchewan
After 50 years this house is ready for a new family to call it home. It has been incredibly well maintained and is a great option for the first time home buyer or those looking to downsize. It is located on a quiet street across from a maintained green space. It is also ideally located close to schools, shopping, amenities, and easy access to downtown Regina. The exterior was upgraded in 2012 with vinyl siding on top of extra insulation but the original brick remains.. You will step inside to the bright and spacious living room with a large picture window. An added bonus is the original oak hardwood flooring that is underneath the carpet in the living room, hallway, and main floor bedrooms. The well appointed oak kitchen includes the appliances and there is a pantry closet for additional storage. The dining room is adjacent to the kitchen and has hosted many family dinners. There are three bedrooms on the main level as well as a 4 piece main bathroom. The side entrance of this home does provide direct access to the developed basement. Here you will find a spacious family room where the kids can play or you can relax after a long day. Additionally there is a 4 piece bathroom and a den that could be used as a bedroom (window may not meet egress). Laundry can be found in the utility room which also includes a cold storage area. There is plenty of room for additional storage and there is even a workshop area that includes a bench. The rear yard is fully fenced with mature trees and shrubbery. Plus, the two outdoor storage sheds are also included. Some additional upgrades include: Triple Pane PVC Windows (2010), 100 amp Electrical Panel (2010), and a HE Furnace (2022). (id:51699)
182 - 184 Verbeke Road
Saskatoon, Saskatchewan
Welcome to 182-184 Verbeke Road in the desirable area of Silverwood Heights. This is your opportunity to purchase an entire side by side duplex that offers 2200 sq.ft in total combined square footage (main floor only) of both sides. Each side offers 3 bedrooms, one 4 piece bath, spacious living room with patio doors to street facing deck. The kitchen (184) has upgraded counter tops and includes the fridge and stove in both sides as well as there is new vinyl plank flooring in kitchen, dining, bathroom and main floor laundry area. The laundry is on main level living area. The basement level offers big windows commonly found in bilevel style homes and is wide open for future development plus is also roughed in for future bathroom. The other side is an identical floor plan and is tenant occupied that pays $1575/month plus utilities and is under a lease until August 2024 however has expressed the desire to remain after the lease expires. Variety of options available- buy strickly as investment or live in one side and collect rent from the other side to offset mortgage payments. This property is all under one legal parcel number- each side cannot be sold separately at this time. For more information contact your agent of choice to view the 184 side only as it is currently vacant. (id:51699)
4260 Elderberry Crescent
Regina, Saskatchewan
This custom built luxurious home is located on a quiet crescent in The Creeks close to parks and walking paths. With nearly 4000 square feet of finished living space this home has something for everyone. It has a strikingly modern exterior with a driveway that accommodates 4 cars. As you enter the foyer you will walk into the formal living room with tiled floors and 9ft ceilings. On the main floor there are two walls with custom artwork from Justine Marie Studios. The kitchen has that WOW factor with the two toned cabinets, large island, and the granite countertops and backsplash. The family room has 20ft ceilings and an electric fireplace with a second JMS piece. From the dining room you have access to the rear covered deck and backyard. Also off of the dining room is a spice kitchen/butlers pantry with quartz countertops and a gas range with a microwave hood fan. There are two bedrooms on the main floor with a 3 piece bathroom. Completing the main floor is a powder room, laundry, and a mudroom. On the second floor the bonus room opens to below and has a wet bar plus an adjacent 2 piece bathroom. Straight from the pages of a luxury design magazine is the primary bedroom with the vaulted ceilings and two walls of patio doors that take you to your private partially covered 20.5ft x 30ft private balcony. The 5pc ensuite has a custom tiled steam shower, 2 person soaker tub, and a separate vanity/makeup table. The walk-in closet has an island and gorgeous cabinets to show off your shoe and handbag collections. There is a separate side entrance and the basement is fully developed with in floor heat. Here there are 2 additional bedrooms with a jack-and-jill bathroom, a second primary bedroom with a 3 pc ensuite, and a 2 pc bathroom off of the rec-room. There is also a second wet bar area and an additional laundry room in the utility room. The triple attached garage is insulated, drywalled, and heated (in-floor) with a floor drain with 12ft ceilings. (id:51699)
205 203 Tait Place
Saskatoon, Saskatchewan
Welcome to 205 203 Tait Place. Ideal for first-time buyers or investors, is located on the second floor. This unit has two bedrooms and one bathroom. Laminate flooring has been installed in living, dining and bedrooms. Patio doors lead to the large balcony with features a storage room. Comes with all appliances and in suite laundry as well as one parking stall! Unit is close to many amenities, parks and walking trails. (id:51699)
Live Work Play Land
Corman Park Rm No. 344, Saskatchewan
Discover an exceptional opportunity to acquire 36.8 acres of pristine flat land bordering Saskatoon in the RM of Corman Park. Encompassing vast open spaces and boundless potential, this expansive parcel presents various possibilities for developers, investors, or those seeking to build their businesses. With its prime location and high visibility to one of the city's busiest intersections at the cloverleaf at Highway #16 and Highway #11, this land parcel presents endless development potential. Reach out today for more details! (id:51699)
1519 Devonshire Drive N
Regina, Saskatchewan
Very handy location to Parks and schools for this well built home featuring, open floor plan, 3 season sunroom off kitchen, handy main floor laundry, large master bedroom, well planned high basement with extra large family room, 2 bedrooms full bath and ample storage space. Large double attached garage. Recent engineers reports available-re the foundation which appears to be in good condition. Priced below recent appraisal. (id:51699)
Ne 04-54-22-W3 Frenchman Butte
Frenchman Butte Rm No. 501, Saskatchewan
Tranquil country living only 1 km from town! Fully finished home with walkout basement on 50 acres. Great opportunity to subdivide and generate income if desired. This pristine 1400 sq ft, 4 bedroom, 3 bathroom home has plenty of room for the entire family! The open concept main floor features the spacious kitchen with tile floor, quartz counters, stainless steel appliances, double wall ovens and large island with seating. The living room has panoramic countryside views and there is direct deck access. Nice size master bedroom has 4 piece en suite, double closets, and garden doors to the deck. There is another bedroom, 4 piece main bathroom, large mudroom, and laundry room that complete the main level. Your entire family will enjoy the fully finished walk out basement with in floor heat featuring a large Family room with wet bar, a media room, 2 good size bedrooms, 4 piece bathroom, and storage room. High quality finishes throughout including quartz counters. The home has a water softener, RO system, and iron filter. Double attached garage with in floor heat. You'll love outdoor entertaining on the the large upper deck or the lower basement patio area with hot tub. Beautifully landscaped yard with a garden spot. Plenty of memories will be made while enjoying this picture perfect property! There is an outdoor riding arena, tack shed, round pen, horse shelter, corrals and water bowl. Directions: North from St Walburg on Highway 26, 1 km from town Directions: North from St. Walburg on Highway 26, 1km from town Directions: North from St. Walburg on Highway 26, 1 km from town (id:51699)
1113 Mcmillan Avenue
Saskatoon, Saskatchewan
Well maintained, original owners, 3+1 bedrooms 2 baths with attached double heated and insulated garage Family room addition offers you a gas fireplace and view of the backyard. Oak kitchen and formal diningroom. Hardwood under the carpets in livingroom and diningroom. Fully developed basement with familyroom ,bedroom, bathroom and laundry. easy to show and quick possession available. (id:51699)
565 150 Langlois Way
Saskatoon, Saskatchewan
Located within the charming Little Tuscany Gated Community in the sought-after Stonebridge neighborhood, this townhouse presents an enticing blend of comfort and convenience. Spanning three floors and utilizing its 1128 sq ft footprint to the fullest, this home boasts a welcoming entry foyer, main floor laundry area, and utility room. Ascend to the 2nd level to discover an open-concept living space featuring a galley kitchen, complete with a pass through island for additional seating, and adjoining living and dining areas. Step out onto your own private balcony deck, ideal for basking in the morning sun. A convenient 2-piece guest bathroom adds practicality to this level. The 3rd floor showcases a generously-sized primary bedroom with a spacious walk-in closet, a secondary bedroom, and a 4-piece bathroom. Noteworthy features include central vacuum, central AC, and recent updates such as new washer/dryer and updated flooring. Little Tuscany residents enjoy access to top-notch amenities, including an exercise area, half basketball court & a rentable Club Room. With proximity to public transit, parks, walking paths, and the abundance of amenities in Stonebridge, this townhouse offers an exceptional lifestyle opportunity (id:51699)
215 312 108th Street W
Saskatoon, Saskatchewan
Be sure to take a good look at this large, bright, south facing and freshly painted condo. Very little wear and tear here so you can just move in and enjoy. Large bedrooms, 2 bathrooms, proper dining space, bright kitchen, big storage/laundry room and a very generous living room. 1 underground parking stall with storage in front of it is included. (id:51699)
6551 Rochdale Boulevard
Regina, Saskatchewan
Welcome to 6551 Rochdale Blvd, a lovely 1 bedroom + den, 1 bathroom upper unit condo. This property has been nicely maintained and features updated laminate flooring, fresh paint, PVC windows and a functional layout. The bedroom is a great size with close access to the 4pc bathroom. The kitchen is galley style with fridge, stove and a dining area. The den would be a great fit for extra storage or an office space. There is a good sized in-suite laundry & balcony storage area. Affordable condo fees and a well taken care of complex. Close to all amenities Rochdale has to offer. Bus stop, Sherwood Mall shopping mall, parks, spray park & YMCA just a few blocks away. Contact your real estate professional for more information. (id:51699)
15 Carrington Street
Milestone, Saskatchewan
Only a short commute to Regina, this home offers a large yard and the peacefulness of small town living. The the main floor of this home has been tastefully updated and offers tons of space. The kitchen boasts lots of cabinet and counter space and features stainless appliances. The kitchen flows into dining room area and has direct access to the screened in deck. There is a massive living room big enough for the entire family , and you enjoy this space with the comfort of a wood fireplace. Completing the main floor is a full bathroom, and three good sized bedrooms. The basement hosts the family room, laundry, a work shop area, and a massive amount of storage. The yard of this home is amazing with a fire pit area, an above ground pool, two sheds, a greenhouse , an RV garage, and a massive garden. If you're looking for your own piece of paradise , you will not want to miss out on this home. (id:51699)
113 503 Colonel Otter Drive
Swift Current, Saskatchewan
Embrace a maintenance-free lifestyle and bid farewell to exterior upkeep, yard maintenance, and rent fluctuations with this move-in-ready 3-bedroom townhouse. Among various layouts, this particular unit offers the convenience of direct access from your single attached garage into the kitchen—a boon for unloading groceries swiftly into the upgraded oak cupboards or expansive corner pantry. The seamlessly integrated dining room and living room provide ample space for diverse furniture arrangements, basking in the warmth of natural sunlight reflecting off the gleaming hardwood floors. Being an end unit, you not only enjoy more windows for more sunlight, but it also means fewer neighbors. Ascend to the second level to discover three bedrooms, including a generously proportioned master bedroom boasting a spacious walk-in closet. Additionally, a full bathroom, and strategically positioned laundry facilities are on the same floor as the bedrooms, right where the laundry is created. Distinguishing itself from its counterparts, this unit features a fully finished basement, comprised of a spacious rec room complete with an entertainment center alcove and a convenient 3-piece bathroom. Your time is precious—spend it on yourself, not on outdoor chores. Embrace the lifestyle you deserve. Schedule a viewing today and step into a world of effortless living. (id:51699)
23 Simpson Crescent
Saskatoon, Saskatchewan
Step into Contemporary Elegance with this extensively renovated 2-storey gem located in the heart of Greystone Heights nestled on a mature Crescent . As you approach, the property exudes curb appeal with its modern facade. Enter through the foyer showcasing a gorgeous open wood staircase with glass rails giving you all the "welcoming feels". Step into a beautifully upgraded interior, where a spacious & inviting living room welcomes you with a cozy real wood-burning fireplace accented by white stone. Flowing seamlessly, the living space transitions into a generously sized dining area, perfect for hosting family & friend gatherings. The oversized kitchen features KitchenAid black stainless steel appliances, quartz countertops, tile backsplash, abundant cabinetry & a unique baking counter, all illuminated by natural light streaming through the windows overlooking the picturesque backyard. The main floor also offers a convenient laundry area in the back mudroom, a flexible space ideal for a family room or office, and a handy 2-piece bathroom. Ascend the staircase to find four generously proportioned bedrooms and two bathrooms, including a luxurious 3-piece ensuite. The basement presents endless possibilities, currently utilized as a gym, games/play room & music area, with ample storage for all your needs. Outside, discover your own private oasis with a massive deck surrounding an above-ground salt water pool (new heater 2022), complemented by privacy panels and a newer fence. Featuring a single attached garage as well. Some recent updates include; front exterior door & back garden doors(2023), all windows on main and 2nd floor new triple pain (2022), new furnace and hot water heater (2022 ), eaves troughs , soffits, front of house, composite deck out front (2022), shingles 2019. Just a block to Greystone Heights School, close to the U of S & close to parks, bus routes and all amenities located on 8th street. This home is the epitome of modern living. (id:51699)
10 Scots Landing
Torch River Rm No. 488, Saskatchewan
If you are looking for the waterfront recreational property, look no further! This all season log cabin offers incredible views of the Saskatchewan River and is only a few minutes from Nipawin. Multiple improvements include an added 24x24’ garage, roof over part of the deck, shingles, roof extensions over the sidewalk, exterior re-stained, crawl space insulated, bathroom remodeled. Drinking water is supplied from the well of the condo association. There is a condo association private boat launch and docks. Furnishings and kitchen items are included in the sale. (id:51699)
1/2 Section Rm Of Orkney
Orkney Rm No. 244, Saskatchewan
Half Section of land in the RM of Orkney. The owner is going with one more growing season for 2024. Owner states more cultivated land than SAMA at 250 acres. SE quarter has S1 to S2 Stone with T1 to T2 Topography. SW Quarter has S1 to S2 Stone with T1 to T2 Topography. In addition to excellent farmland, this land has seen wildlife such as deer, moose, gear, and geese making a perfect oasis for hunting when the crop is in the bins. Small summer road gives access to both quarters. Seller will sell quarters separate. Taxes include school and hail. Taxes without school and hail are $586 for SW and $466 for SE. (id:51699)
50 Westshore Greens
Orkney Rm No. 244, Saskatchewan
Welcome to West Shore Greens, just minutes southwest of Yorkton. Across from York Lake Golf course along highway 10 to Melville is a mobile home park. Situated here is a very clean 2012 built, 3 bedroom, 1520 sq ft mobile home. This home has an open concept entertaining area with vaulted ceilings. The master bedroom has a ensuite with a jacuzzi tub and walk-in closet. You'll love the all new kitchen appliances as well! If simplicity in life is what you desire, this might be the exact home you need! No need to worry about soggy basements any longer. Give us a call, take a guided tour and see what this home offers! $410 pad fees inclide garbage removal 2x a week, water, taxes and lease. (id:51699)
301 Montreal Avenue N
Saskatoon, Saskatchewan
Don’t miss this great bungalow in the heart of Mount Royal! Located on a spacious corner lot, this home boasts 3 bedrooms and a 4 piece bathroom. Large fenced backyard and insulated single detached garage and workshop. Directly across the street from Ecole St Gerard French Immersion, and within walking distance to both Estey School and Mount Royal Collegiate, this family home won’t last long! Call to book a viewing today! (id:51699)
419 X Avenue S
Saskatoon, Saskatchewan
Very Solid property - with separate meters for each tenant. Property has a legal suite with Permit 3 bedrooms up, getting $1300.00 Per month and 2 down getting $1200.00 per month - tenants pay ALL the utilities - Hardwood floors on the main level. Both Kitchens over look large back yard. Lot size is 50x125 - All measurements to be verified by buy and buyers agent. (id:51699)
1600 Macpherson Avenue
Regina, Saskatchewan
Excellent home owned by original owner, built in 1959 by Jaeger Homes. This home is ideally located in the South end of Regina backing onto school yard. The house is comprised of 1100 sqft with a large 24'x20' double detached garage, upon entering the home where you will be greeted by the spacious living and dining room, dining room is located right next to the very functional kitchen over looking the large backyard and school yard. The home has 3 bedrooms upstairs and a 4 piece bathroom completing the main level. The basement includes a large rec-room, 4th bedroom and 3 piece bath, as well as endless storage in the utility/laundry room. This home has had many upgrades and renovations done over the years including: new paint throughout the entire upstairs, carpet removed to expose the original hardwood flooring that are in great condition, new flooring installed in the upstairs kitchen, bathroom, and both entry ways (2020). All the interior doors and baseboards upstairs, the double garage was built in 1991 and a steel door on the garage was installed in 1999. Shingles were done in 2016, home is heated by hot water, a new boiler was installed in 2022, and the hydronic boiler tank (hot water heater) with zone heating was installed in 2011 (the 3 zones are the main floor bedrooms, downstairs, and kitchen/living room). A separate air conditioning system was added approx. 10 years ago. The front water and sewer line were replaced in 2008, weeping tile installed on the West and most of the South side of hose in 2006. The front deck and lift were installed in 2013. (id:51699)
2216 Mctavish Street
Regina, Saskatchewan
This charming bungalow located in the heart of Cathedral has seen so many updates in recent years and is now ready for its next family to call home! Upon entering you are greeted with a spacious sunroom that makes the perfect space for your plant babies or to enjoy your morning coffee. Heading into the open concept livingroom and dining you’ll appreciate and love the original hardwood flooring, plenty of character, charm, and the abundance of natural lighting. The updated kitchen, features ample cabinetry and new flooring, ready for your culinary adventures. Down the hallway, two well-sized bedrooms and a fully renovated 4pc bathroom await, boasting new flooring, a modern tub surround, and updated plumbing all completed in 2020. The backyard was landscaped in 2018 with a patio area, fence, natural bbq hook up, shed and two parking spaces, perfect for outdoor enjoyment and entertainment. The basement is unfinished, presenting a blank canvas for potential finishing or simply to use for extra storage. Significant upgrades include: a new sewer line, furnace, ductwork, air conditioner and water heater—all updated in 2020—alongside recent improvements to the sunroom flooring, paint (2024). Situated in a great location with easy access to lewvan, the airport, downtown, or mosaic stadium. This home is also walking distance to Les Sherman Park, Connaught elementary school, and the full of energy 13th Avenue that will be sure to lure you into one of it’s darling local brick and mortar shops or into one of YQR’s favourite local cafes. Don’t miss out on this gem. Contact your agent to book a showing today! (id:51699)
711 351 Saguenay Drive
Saskatoon, Saskatchewan
Welcome to Genesee View in River Heights! This top floor corner unit has many windows throughout facing north and east. Giving you lots of natural light and wonderful views of the skyline and river valley. This 1625 sq. ft. condo has 2 large bedrooms and 2 full bathrooms. The primary bedroom features a large walk-in closet and full ensuite bathroom. There is a bright living room with a fireplace. As well as a family room and a den. Laundry room and large separate storage room are both in the suite. As well as your very own sauna! Large balcony with a great view! The building has an indoor swimming pool and hot tub with change rooms. A large amenities room with pool table, kitchenette, and ample seating. Building also has 2 elevators and a reading room. Close to Lawson Heights mall and civic centre, Rusty Macdonald library, schools, churches and restaurants. Short walk to the Meewasin Trail and South Saskatchewan River. This condo is ready to move in. Call your favorite REALTOR® to book a viewing today. (id:51699)
3323 Green Sandcherry Street
Regina, Saskatchewan
Perfect for a family, only two minutes to the school and facing the park! Also, there is mortgage helper potential in the basement that is developed with a large living space, kitchen, bedroom and three piece bathroom. Easy care, laminate flooring throughout the open concept main living space continues into the second floor bedrooms. The living room with gas fireplace, dining room and kitchen are bright and airy with 9’ ceilings. Espresso cabinetry, quartz counter tops, stainless steel appliances and an island are offered in the kitchen. A convenient two piece bath completes the main level. Upstairs are three bedrooms – the primary bedroom has a walk in closet and three piece ensuite. Patio doors in the dining room lead to the deck that overlooks the maintenance free PVC fenced and landscaped backyard. There is ample off street parking with the 23.4 ’x 14.1’ double attached garage and concrete driveway. Ideally located in desirable Greens on Gardiner neighborhood, close to all the area amenities. (id:51699)
758 Sweeney Street
Regina, Saskatchewan
This bi-level beauty packs a punch with 4 bedrooms, 2 bathrooms, and a double detached garage. But the real pièce de résistance? The mesmerizing river view that stretches out beside the house like a painting come to life. The main level features an inviting living area adorned with vinyl windows that flood the space with natural light, creating a cozy ambiance for relaxation or entertaining. There’s also an adjacent dining room that offers easy access to a deck and lower patio area. A U-shaped kitchen, Full bath, and 2 bedrooms completes the main floor. Downstairs, the fully finished basement reveals an additional full bathroom, 2 bedrooms, a Utility room, den and versatile rec room, which the sellers believe was previously utilized as a recording studio. Located in a desirable neighborhood with convenient access to amenities, schools, and transportation, this home is a peaceful retreat with urban conveniences just moments away. Don't miss your chance to make 758 Sweeney Street your own – schedule a showing today and experience the allure of riverside living! (id:51699)
418 4th Street S
Martensville, Saskatchewan
Welcome to 418 4th ST S Martensville. This charming bungalow situated on a massive lot backing the park is a must see! This home offers over 1200 sq/ft of living space over each floor, 4 bedrooms, 2 bathroom and much much more. Upon entering you notice a large covered driveway which continues into the extended single attached garage with direct access to the house and back yard. The front also includes a large gravel driveway for RV or boat storage. When entering the home you find a fabulous kitchen including lots of cabinets and a beautiful tile backsplash. The dining rooms boasts floor to ceiling windows for tons of natural lighting which continue into the enormous family room which features a stunning wood burning fire place. Upstairs also includes a 4 piece bathroom with a jet tub, 3 good sized bedrooms, master is complete with a en-suite and large double closets with custom shelving. Heading downstairs you will be pleasantly surprised with the size of the family/games room ready for a wet bar with plumbing all roughed in. This room offers tons of pot lights on dimmer switches. The large bedroom downstairs has a walk in closet. There is also a current storage room that is roughed in for a 3rd bathroom. The laundry/utility room offers tons of room for storage. This home also features a tankless water heater, central air conditioning, high efficient furnace and new water softener. Heading outside you will be amazed at the huge fully fenced yard with a huge shed for storage. The yard has ally access and backs the Lions park. Located near schools, restaurants and all the amenities you need, this affordable family home wont last long book your private viewing today! (id:51699)
63 Ellison Crescent
Regina, Saskatchewan
Lovely 4 bed, 2 bath 962 square foot bungalow backing green space in Regent Park with a double detached garage. Close to many north end amenities. Pride of ownership is evident throughout this home. Main floor living room features beautiful hardwood flooring. Spacious kitchen features wonderful wood cabinetry and white appliances. All three bedrooms have original hardwood flooring. A 3 piece bath completes the main level. Basement is developed and maintains it's original charm. Rec room area with a wet bar. Den/bedroom ( window does not meet current egress), and laundry/utility room complete the basement. Wonderful backyard features a large patio deck, great garden area, all with views of the open space with no backing neighbours. Double detached garage is insulated. Off street parking for a minimum of 4 vehicles which is a wonderful added bonus! This home is a pleasure to show! Quick possession is available. Please contact a real estate professional to schedule a showing. (id:51699)
203 Warwick Crescent
Warman, Saskatchewan
Welcome to 203 Warwick Cr, located in the thriving community of Warman. This 1428 square foot 2 storey home boasts a spacious main floor including the large front foyer, connecting the open concept living room, kitchen, and dining room, complete with the 2 piece bathroom. The kitchen features a large island, corner pantry, and tons of counter space, with a newer fridge, newer dishwasher, microwave & stove. As you venture upstairs you will discover 3 bedrooms and two 4 piece bathrooms. The large primary bedroom hosting the 4 piece ensuite, complete with a walk in closet, as well as 2 additional good size bedrooms. Enjoy the fully fenced back yard, built in garden beds, newer deck, shed, and the 24' x 24' insulated detached garage. The front yard is nicely landscaped, includes a single driveway and large covered veranda (perfect for your morning coffee). Triple Pane windows. Central Air Conditioning. High efficient furnace and power vented water heater. The basement is open for development and includes the washer and dryer. Original owners. (id:51699)
2474 Elliott Street
Regina, Saskatchewan
Super charming bungalow with lots of unique character. Excellent opportunity for a first time home buyer. This one of a kind property has been very well cared for over the years and has seen many upgrades and improvements including shingles, eaves, soffit, fascia, sump pit & pump, new sidewalk & patio, landscaping, front step, exterior doors, custom blinds, bathroom update, and much more. This lovely home is located close to Candy Cane and Wascana Park, high schools, grocery stores, and all downtown amenities. Main floor living room space features beautiful hardwood flooring and a custom designed ceiling. Kitchen area includes bright cupboards and a cozy eating area. Primary bedroom and second bedroom have a good amount of closet space. Large bathroom was designed with loads of storage space. Basement is developed with a rec room/den area (couch and electric fireplace will stay) and additional bedroom (window may not meet current egress) a 2 piece bath with a separate shower room. Lots of storage space, and the laundry/utility room complete the lower level. The quaint backyard is a wonderful oasis that includes artificial turf, a patio area that is the perfect spot to relax. Massive trees offer lots of privacy. The double detached garage is a great bonus, as well as the additional parking pad in front of the house offering additional off street parking. This is a one of a kind property that is a pleasure to show. Please contact sales a real estate professional to schedule a showing. (id:51699)
186 Fairway Road
Emerald Park, Saskatchewan
Stunning top quality brand new custom home designed & built by Camelot Homes. This modern energy efficient bungalow in Emerald Park is situated on a premium lot backing the Aspen Links course. Price includes lot, GST, PST, full interior finishing (main floor, basement & garage), covered rear deck & exposed aggregate driveway completed to the street. This fully upgraded one of a kind home features modern design & finishes throughout. Open concept great room. 9 foot ceilings on the main floor & basement. Quartz countertops throughout. Custom cabinetry throughout. A total of 5 bedrooms (3 up, 2 down). Staircase lighting. Covered composite rear deck w/natural gas for a bbq. Exterior finished with smart side siding, acrylic stucco & stone accents. In-floor heat through basement & garage. Oversized 3 car attached garage. The open concept main floor features a large foyer, a massive great room with modern gas fireplace, a stunning island style kitchen, a dining room designed for a family, a butlers pantry off the kitchen, a mud room leading to garage, a separate laundry room, 3 bedrooms (the spacious primary offers a large walk-in closet & 3 pc ensuite with custom tiled shower) & a full main bathroom. The finished basement includes a huge family room with electric fireplace, an adjoining rec-room featuring a walk-up wet bar with space for a built-in dishwasher & bar fridge, 2 bedrooms (both with walk-in closets), a full bathroom, a mechanical room & in-floor heating throughout the basement. The oversized 3 car attached garage is 38 feet wide, it's fully finished, includes an EV plug-in, radiant in-floor heating, hot & cold water taps, 2 floor pits, automatic overhead door openers & a man door to backyard. Camelot Homes is a local, experienced & trusted home builder with over 20 years of experience. This home includes Saskatchewan New Home Warranty. Detailed full building specs are available by request. Call for more information & to book your viewing of this gorgeous home. (id:51699)
320 10th Street E
Saskatoon, Saskatchewan
320 10th Street East is an amazing opportunity to own your dream home in historic Nutana, Saskatoon. This ideal location is only two blocks from Rotary Park and two blocks from Broadway. The home is 1938 sq ft above grade with a fully developed basement and a single detached garage. The character of this home is evident with the original hardwoods on the main floor, baseboards, banister and many interior doors displaying its charm. The main floor begins with a large foyer leading to the original staircase. French Doors open to the spacious main floor living room with a large window, built-in bookshelves and a gas fireplace with a feature wall. The dining room has ample space for entertaining and the renovated kitchen is well-designed. Rich cabinets, high-end stainless steel appliances include a built-in oven, microwave and a gas range along with a pop of colour from the tile backsplash. The main floor office with adjoining four-piece bath is a rare feature in houses of this period and adds to the appeal of this great home. The second level has more to offer, with three bedrooms and a large three-piece bath with space for second floor laundry. The primary bedroom is spacious with luxurious hardwood, a gas fireplace with a seating area and a walk-in closet. The basement is fully developed, consisting of a large, open family room that is wired for sound and set up for a projector. The basement bedroom measures 12' x 14' and a three-piece bath means there is a full bath on every floor! Large basement windows help make the space bright and comfortable and add to the great feel this home has on each level. Upgraded mechanical systems as well as water and sewer lines. The exterior comes with its own great features, including a low maintenance yard with a large boardwalk area and fire-pit, perfect for busy people who want to just enjoy the south-facing outdoor space. This property is impressive on every measure and will be highly sought after! Call today. (id:51699)


