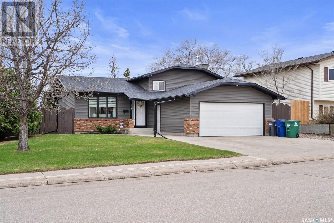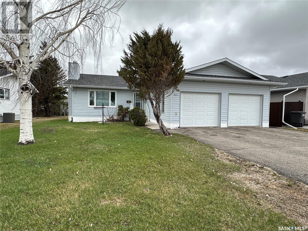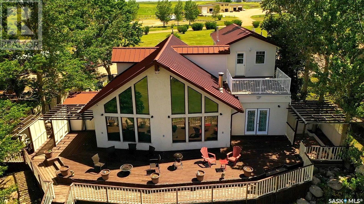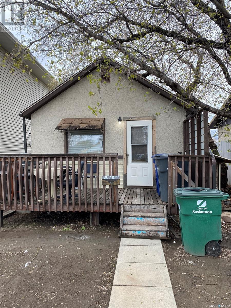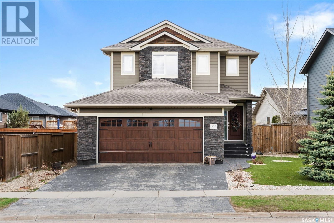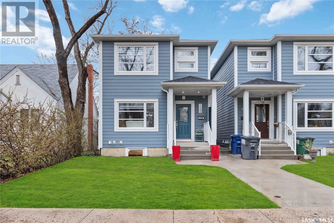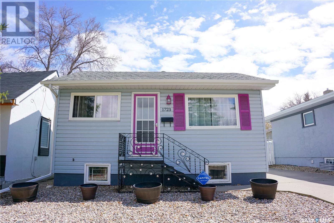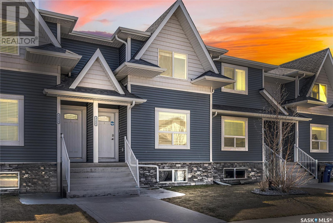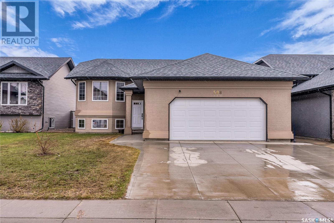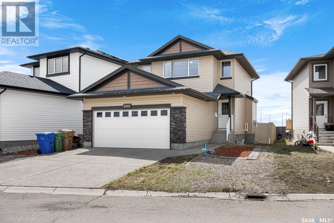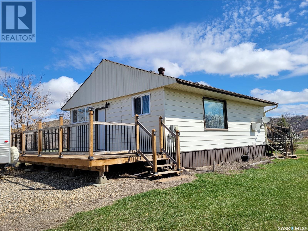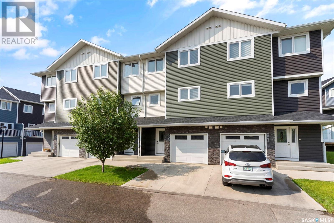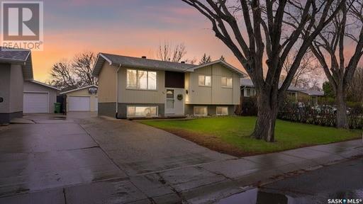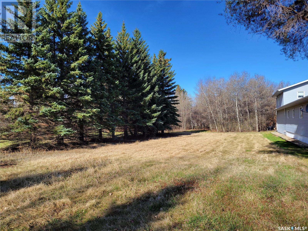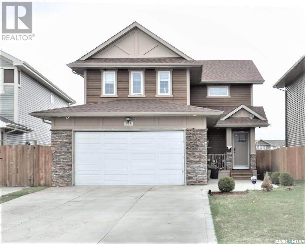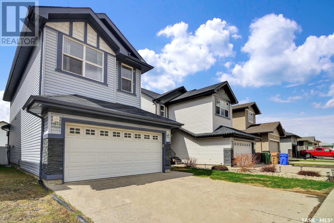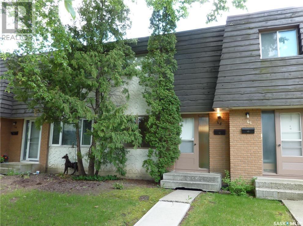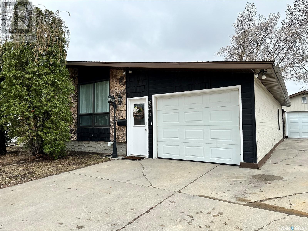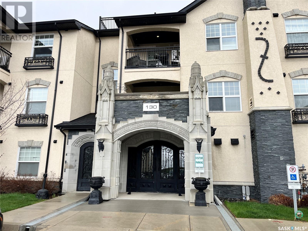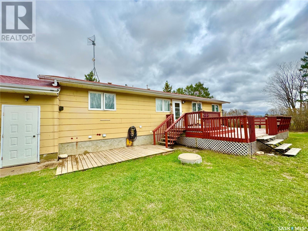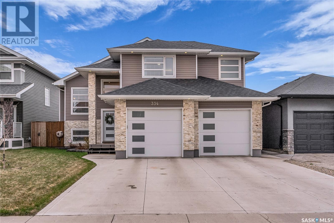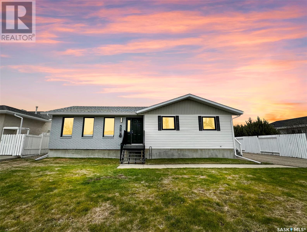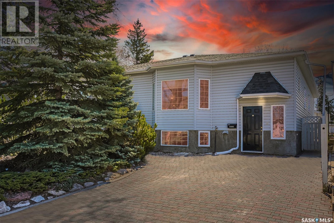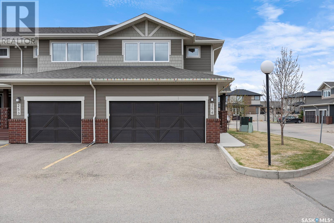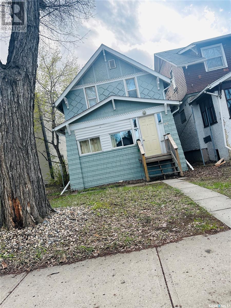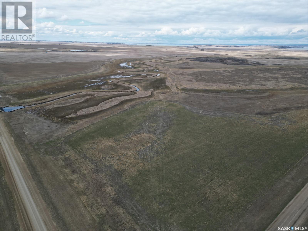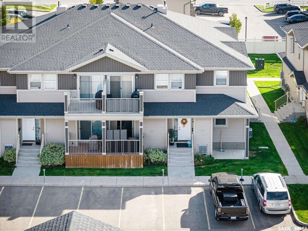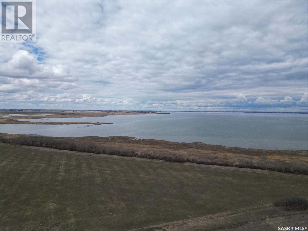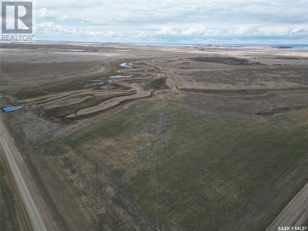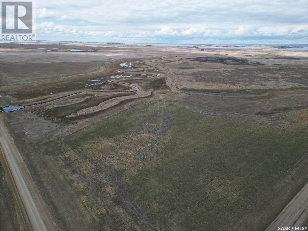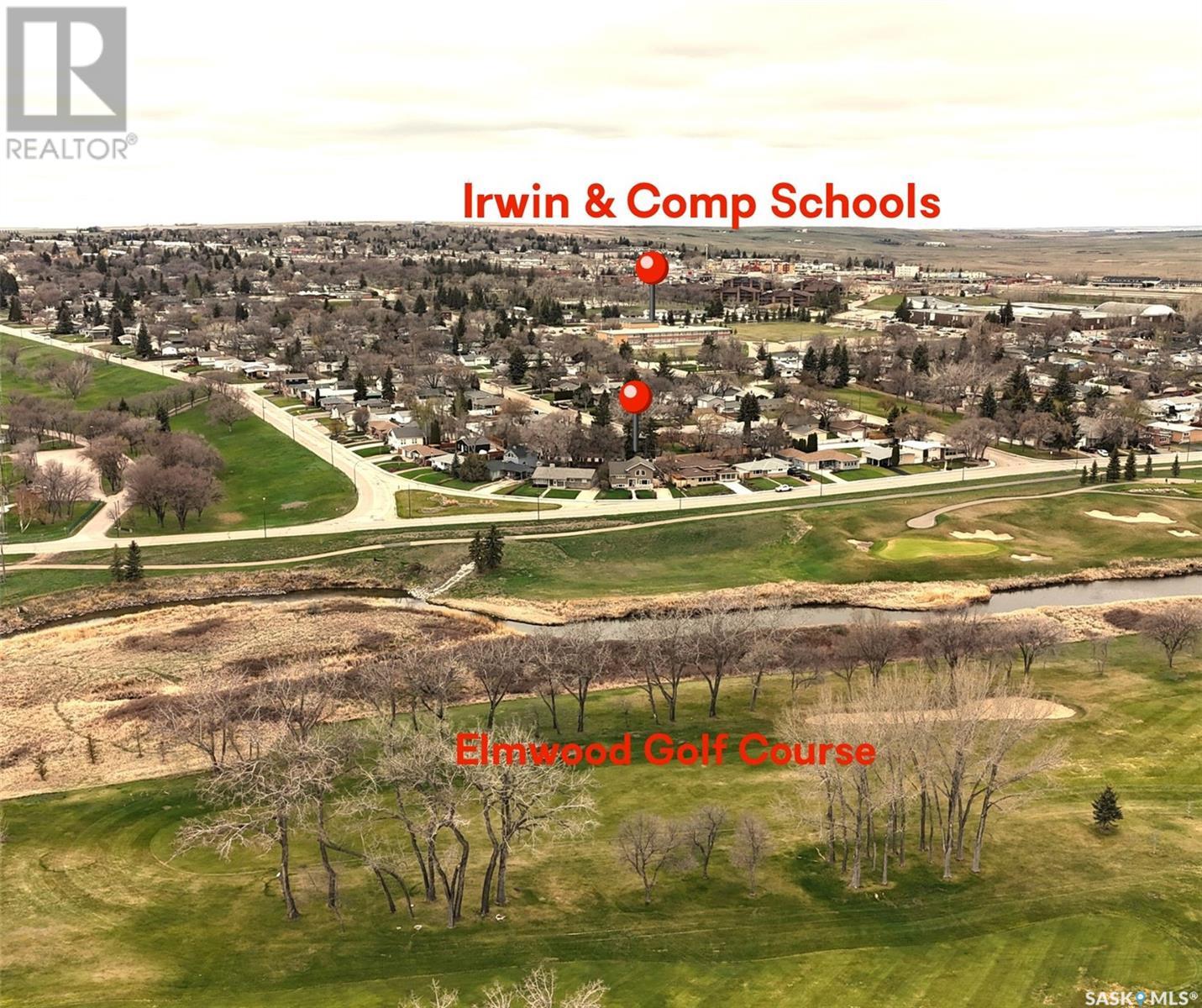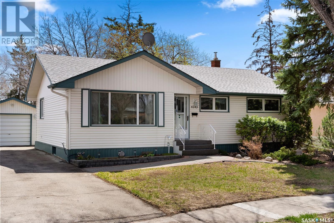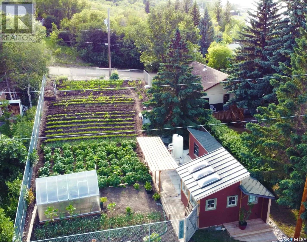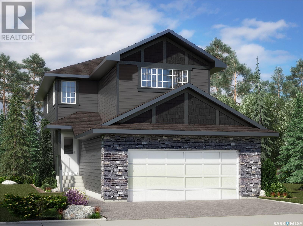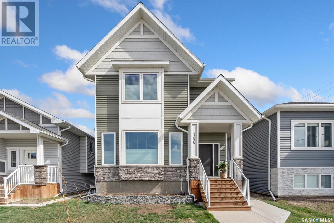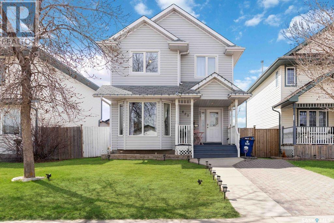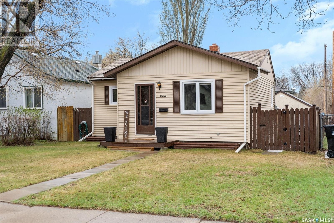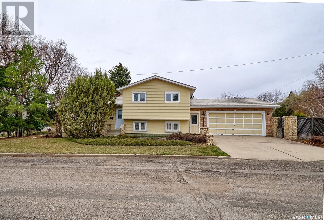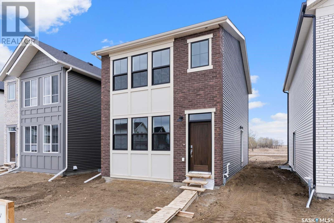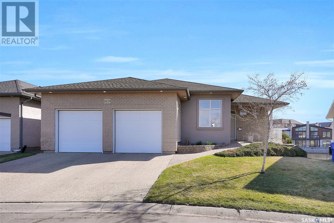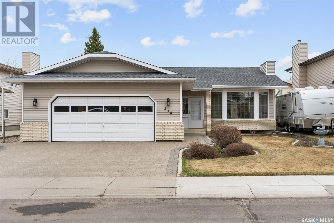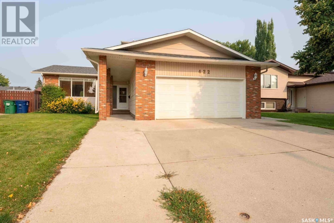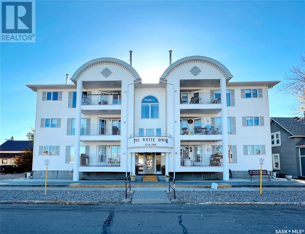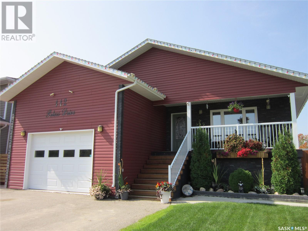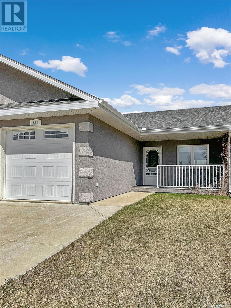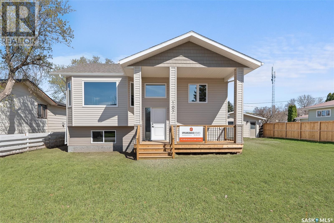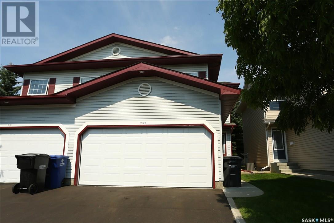Listings
110 Sumner Crescent
Saskatoon, Saskatchewan
Here's the one you won't want to miss out on!! This home is situated on a large 7020 square foot lot that backs onto a park. Also 3 houses away from St Peter Elementary School and across the park is Dundonald Elementary School. This home is also on a crescent. You just can't beat this location. This home has a long list of tastefully done upgrades that include a new kitchen with custom cabinetry, huge island all of which has high end granite counter tops, the upper level 4 pc bathroom was completely redone a year ago, ensuite bath was redone except for the shower, brand new high efficient furnace, water heater and a/c are 3 years old, front window installed two weeks ago, all other windows have been updated and doors, new 16x 20 deck, new interior doors and trim, brand new carpet on both lower levels, shingles and siding redone in 2013 and fresh paint. The back yard of this home has been meticulously cared for and shows 10/10. The pride of ownership is very evident inside and out of this home. Call today to view this immaculate home! (id:51699)
511 2nd Street Ne
Watson, Saskatchewan
Welcome to this spacious bungalow in Watson, SK, ideally located with picturesque views of a tranquil field and close proximity to the school and skating rink. Step inside to find a sizable living room and dining area, complemented by a kitchen boasting ample cupboards, counter space, and some newer appliances. Enjoy breakfast with a view in the kitchen's cozy dining nook overlooking the backyard. The primary bedroom features a convenient 3-piece ensuite and walk-in closet, accompanied by two additional bedrooms, a 4-piece bathroom, and main floor laundry for added convenience. Although the basement requires some attention to its concrete floors, it offers ample potential with a large family room featuring a wood stove, a versatile games area, a 3-piece bathroom, two bedrooms, and storage/utility space. The property also includes a spacious double attached heated garage and a covered deck perfect for savoring morning coffees or peaceful evenings. Outside, the backyard offers a shed, trees, and plenty of green space. This home's price reflects adjustments due to basement considerations. Windows, shingles, central air & furnace were updated approx 12 years ago, water heater 2016. Don't miss your chance – call today for a viewing! (id:51699)
8 Chandler Crescent
Cymri Rm No. 36, Saskatchewan
Your dreams can come true! Welcome to this exceptional WATERFRONT four-season property at Mainprize Regional Park, a place to enjoy the peacefulness of the lake and the many recreational opportunities. This extremely well taken care of property has much to boast about inside AND out, with plenty of room for those summer family Bar-B-Q’s and get-togethers. The interior is almost 2,100 sq ft, which includes a LARGE master bedroom with french doors, two additional good sized bedrooms, a huge loft which provides additional room for guests or entertaining, two bathrooms, and an open concept kitchen/dining area/living room with fireplace and an abundance of windows that provide great lake views. NEWLY built garage with guest house above (2020), with kitchen, 3 piece bath, and bedroom. It is completely self-contained and would be perfect for a granny suite, in-law suite, "get away" office space, or it can be your man-cave or majestic she-suite! The exterior will wow you as well, with the three level deck, easy maintenance metal roof, and patio. This property is situated in one of southern Saskatchewan’s Hidden Gems in Mainprize Regional Park. Mainprize is a treasured gem to the locals from the cities of Estevan and Weyburn (which are respectively 58 kms and 46 kms from Mainprize). It is only 160 kms southeast of international hubs of Regina and 235 kms northwest from Minot, ND, USA. Mainprize Regional Park provides year round services for about 20 Homes, Seasonal Houses, Cottages, Bed & Breakfast, Serviced RV and Camping Areas. The Park is adjacent to the Rafferty Dam Reservoir that is on the Souris River system that runs between Weyburn and Estevan. The Park also has a Marina, Store, Restaurant, and Prairie Pro-Outfitters. Call today to view this beautiful property! (id:51699)
213 N Avenue N
Saskatoon, Saskatchewan
Nice little rental, or first time buyer property for sale, 1 bedroom main and basement bachelor suite, in a nice quiet area. Legal 2 unit dwelling with a separate entry for the basement in the back. There is no laundry in the house. At this price the house should not last long on the market. Call your realtor today and come and have a look. (id:51699)
407 Hartley Road
Saskatoon, Saskatchewan
This stunning 2-storey Jastek Build home in Stonebridge is situated facing a park and in close proximity to an Elementary School and other amenities. The house boasts a 1605 sqft floor plan with impressive features including 9' ceilings on the main floor, beautiful hardwood floors in the living room, dining area, and kitchen. The kitchen is equipped with a quartz counter package. The master bedroom offers a luxurious 3-piece ensuite with heated floors and a walk-in closet. Enjoy outdoor living with a patio door leading to the backyard, complete with a natural gas hook-up for BBQ. The property also includes a 2-car attached insulated garage, a double driveway for additional parking, central air conditioning, in-floor heating in all washrooms, soft closure drawers and cabinets, and low maintenance artificial grass in the front and backyards. The finished basement features a bedroom, a 4-piece washroom, and a living room. Don't miss the opportunity to view this incredible home with your preferred Realtor. (id:51699)
1133 Main Street
Saskatoon, Saskatchewan
Beautiful home in one of Saskatoon's most desirable neighbourhoods! This 1548 sqft 2 story, 4 bedroom and 4 bathroom home has it all. This home features an open floor plan with 9 ft ceilings and vinyl plank flooring throughout, a gas fireplace with built-in shelving, quartz countertops, large corner pantry and stainless steel appliances including a gas range. As you make your way upstairs, you will be greeted by an array of natural sunlight from the skylight conveniently located at the top of the stairs. On the second floor will will find the large primary bedroom with an attached ensuite featuring a seperate shower and deep soaker jet tub, as well as a bright, spacious walk-in closet. The other two bedrooms are generous in size and large windows. Downstairs you will find Professionally developed basement completed with spray foam insulation, tall ceilings and large windows making this space bright and cozy. The basement bedroom is framed/boarded and just needing your finishing touches- bonus points for the seperate entry and roughed in electrical/meter for a future 1 bedroom income generating suite! Outside you will find a fully fenced yard, covered deck and brick patio area, beautiful landscaping and a double detached garage - with a view of Raound Wallenberg park. Some other notable features include triple pane windows, composite siding, hide-a-hose central vac system and central air. This amazing location is surrounded by all the amenties you could want and is a short walk to the U of S and Broadway! (id:51699)
1723 Arthur Street
Regina, Saskatchewan
Welcome to 1723 Arthur Street in Pioneer Village with a low maintenance xeriscaped front and back yard. As you enter the home you are greeted by the bright living room with tall ceilings followed by the bright kitchen and spacious feeling bedrooms. The home has decorative ceiling features combined with the creative use of glass blocks. Current updates include new vinyl plank and tile flooring through a large part of the home, fresh coat pf paint and water heater. (id:51699)
3155 3115 Mcclocklin Road
Saskatoon, Saskatchewan
Stunning Hampton residence! Impeccably updated interiors and a layout that will captivate you from the moment you step inside. This 3-bedroom, 1-and-a-half-bathroom home offers an array of features. Quartz countertops, cabinetry, a marble backsplash, and a convenient walk-in pantry. Efficiency is paramount with an energy-efficient water heater and furnace, as well as central air conditioning. Step outside to discover a professionally landscaped backyard oasis, complete with patio stones and raised garden beds featuring low-maintenance perennials, flowering bushes, and ornamental dwarf trees. Beneath the patio stones lies an integrated weeping tile system, ensuring proper drainage during spring runoff, directing water away from the garage and backyard through a dedicated drainage channel. The garage is insulated and equipped with three outlets, shelving, and hooks for organizing tools. A wide back lane provides additional private parking behind the garage, granting easy access to both the yard and garage. Enjoy the outdoors on the 8x10 deck accessed through the patio door, while the south-facing backyard is fully enclosed with maintenance-free white privacy fencing, featuring a lockable gate with access to the lane. This property is a true gem, offering both style and functionality in one desirable package. (id:51699)
508 Palmer Crescent
Warman, Saskatchewan
Welcome to 508 Palmer Cres., a stunning & professionally designed 4-bedroom, 3-bathroom bi-level home with an attractive exterior nestled in a quiet and desirable neighborhood. This gorgeous property was built by Warman Homes and is ideal for those looking for a luxurious and comfortable living space. This home has great location close to schools, parks and walking paths. The main floor features an open concept layout boasting a lot of natural light and vaulted ceilings. The living room is front facing with laminate flooring. The kitchen is open to the dining area, it overlooks the fully fenced backyard and walks out onto a large deck. The main floor also has a 4-piece bathroom and 3 good sized bedrooms. The primary bedroom has a 3-piece ensuite bathroom and a walk-in closet. The basement is fully finished with a 4th bedroom, a large family room with bonus area, a 4-piece bathroom, the laundry/utility room and storage under the stairs. Upgrades include; a newer water heater, a newer central vacuum motor and a new window in the kitchen. This perfect family home comes complete with all appliances, central air conditioning, central vacuum and all window coverings. Call to view. (id:51699)
4505 Padwick Avenue
Regina, Saskatchewan
Built by Dundee. This is a 1415 sq. ft, 2-storey home with 3 bedrooms, 3 bathrooms. The main floor is designed with an open concept. The kitchen features cappuccino colored maple cabinets by Kitchencraft, an island workstation, s/s microwave and dishwasher. There is a good-sized dining area, 2 piece powder room, 2 closets, direct entry to garage. The living room features a stone concept gas fireplace with a custom built entertainment center. The second level has 3 bedrooms and 2 full bathrooms. The master bedroom features a 4 piece ensuite and a large walk-in closet with shelving. Basement is insulated and open for development. (id:51699)
33 Larocque Estates
Katepwa Beach, Saskatchewan
Where can you have this much fun at this affordable price?! Welcome to this charming year round Katepwa Lake cottage with lake access just a minute walk away. You can launch your kayak or SUP at the sandy flat access, play with the kids or pets in the water, or add your own dock and boatlift there. Open concept kitchen and dining room, with a pass thru view into the large living room. 2023 upgrades include new carpet in the living room and master bedroom, LVP flooring in the kitchen/ dining room and hallway, new windows in the kitchen and bathroom. And with the addition of new electric baseboard heaters, you can enjoy it all year long. The bedrooms windows are approx 4 years old, and the spacious bathroom has a new shower enclosure. The house was moved here approx 14 years ago, and sits solidly on it's ICF foundation. Lounge outside on one of the 2 extra large decks, or make some smores at the firepit. Tons of parking for your family and guests, and there are 2-220 RV outlets set up for those overnight guests bringing their camper. Most furniture and contents can be negotiated to stay, making this almost turnkey - just bring some clothes and your cooler and you are ready to enjoy cottage life! Seller states well is approx 40' deep and septic is 1200g concrete. Make the most of summer and call today for your viewing. Life is better at the lake! (id:51699)
401 315 Kloppenburg Link
Saskatoon, Saskatchewan
Large End Unit. Unit features three spacious bedrooms and two and a half bathrooms. Designed for family and entertaining, unit boast 12 foot ceilings in the living room and a raised kitchen and dining area. Townhomes come complete with contemporary kitchens, luxurious white quartz countertops, Kohler plumbing fixtures, high-end laminate flooring, second floor laundry. Three bedrooms on the 2nd level with the primary having a 4 piece ensuite and walk in closet. Unit comes with a single attached garage, and deck!GST Rebate must be signed by the buyer. GST induced in price with rebate to the builder. (id:51699)
34 Markwell Drive
Regina, Saskatchewan
Immaculate and meticulously cared for McCarthy Park home is completely move-in ready! This fully developed bi-level offers three main floor bedrooms, 2 bathrooms and a 24'x24' detached garage. There is laminate flooring throughout the living room, hall and primary bedroom with carpeted flooring in the other two main floor bedrooms. The kitchen remodel features beautiful dark coloured maple cabinetry and all stainless steel appliance are included. There is a spacious dining room with garden door leading to large west facing deck with gazebo. Full family bath completes this level with updated sink, toilet and flooring. Lower level development offers a big family room where large windows flood the basement with light. There a 3pc bathroom, games room and storage area where a 4th bedroom could easily be designed. The laundry is in the mechanical room and furnace is high efficient. This great sized lot easily accommodates the 24'x24' detached garage that is fully insulated and has 220 wiring. Other features and notables: Newer interior doors, updated windows (all except front living room) and newer shingles. (id:51699)
62 Cypress Street
Katepwa Beach, Saskatchewan
Right in the heart of Katepwa Prov. Park! Yes, that's where you will find this RARE & massive 50'x 200' lot on a quiet street, just waiting for your cottage or dream lake home. It boasts a wall of mature evergreen trees along one side, and some natural bush in the back yard, with alley access. The village is a cottager's dream, from the large public beach with change house and play structure, a boat launch, hotel with a fun restaurant/patio, store with gas, ice cream and burgers, a family 9 golf course, and a 2nd golf course nestled in the hills. The Trans Canada Trail is also nearby, for those leisurely or energetic walks or runs. Don't delay, check it out today! Seller is real estate agent so please see Disclosure of Interest in Trade. (id:51699)
318 Lehrer Manor
Saskatoon, Saskatchewan
Stunning 2-Story Home in Hampton Village, Saskatoon! Welcome to your dream home in the heart of the vibrant Hampton Village neighborhood! This immaculate 2-story residence offers over 1500 square feet of living space, meticulously designed to meet your every need and exceed your expectations. As you step inside, you'll be greeted by the inviting ambiance of the open-concept floor plan, seamlessly connecting the spacious kitchen, comfortable living room, and dining area. The kitchen is a chef's delight, boasting modern appliances, ample storage, and a large center island perfect for meal preparation and entertaining guests. Venture upstairs to discover the private quarters, including a lavish primary bedroom complete with a 4-piece ensuite bathroom, offering the ultimate retreat after a long day. Two additional generously sized bedrooms provide plenty of space for family members or guests, while a fantastic bonus room offers versatility as a playroom, lounge area, or home office - the choice is yours! Outside, the fully landscaped backyard beckons you to enjoy the great outdoors, with plenty of space for outdoor activities, gardening, or simply relaxing in the sunshine. Conveniently located in Hampton Village, you'll enjoy easy access to a wealth of amenities, including parks, schools, shopping, dining, and more. Plus, with quick access to major thoroughfares, commuting to downtown Saskatoon or beyond is a breeze. Don't miss this rare opportunity to make this exquisite home yours! Schedule your private showing today and experience the epitome of modern living in Hampton Village. Call your trusted local real estate expert to arrange a viewing before it's gone! (id:51699)
4625 Padwick Road
Regina, Saskatchewan
This completely finished 1656 sq. ft. home offers the perfect blend of convenience and comfort. Here, you will find a beautiful 2-story home with a front tile foyer, 4 Bedrooms, and 4 Bathrooms. Quick access to the ring road and nearby Harbour Landing shopping amenities make daily life a breeze. The open floor plan welcomes you to a bright living room with a gas fireplace and hardwood flooring, an adjoining dining area, a sparkling kitchen with a walk-in pantry, a double sink, and an inviting eat-up island with tile flooring. Appliances include a stainless steel fridge, (gas) stove and dishwasher. Enjoy the double garage, abundance of storage shelves, garage door opener that is WI FI Capable, working light panel, direct entry, and a half bath on the main level. The convenience continues on the second floor, boasting a good-sized primary bedroom featuring a walk-in closet and a three-piece ensuite. Two additional bedrooms, a four-piece bath, and a laundry room (washer & Dryer included) comfort the whole family. The finished basement adds entertainment space with large windows, a rec room, a four-piece bathroom with a jet tub, a bedroom, and a furnace/storage room. Step into the landscaped vinyl-fenced backyard with a patio door to the deck - a great retreat for outdoor enjoyment. Harbour Landing is a community with various green spaces that give you and your family a relaxed and carefree lifestyle. Stroll the wide, tree-lined boulevards to get a coffee, start your day with a relaxing jog along the creek, or enjoy family time as your kids explore Dino Park after dinner. Harbour Landing provides you and your family a relaxed and convenient lifestyle outside your back door. Call today for more information and your private viewing. (id:51699)
45 120 Acadia Drive
Saskatoon, Saskatchewan
Great townhouse close to the university and 8th St! This townhouse had major renovations in 2017 with new flooring, kitchen, bathroom, windows and more! The townhouse comes with a private, fenced yard and two parking spaces right outside the back door. The complex features a beautiful courtyard and a clubhouse with a swimming pool and sauna. The home is currently tenant occupied. (id:51699)
827 16th Street
Humboldt, Saskatchewan
Welcome to this spacious 4-bed, 2-bath home boasting two double garages and a fenced yard. Updates abound, including shingles, furnace, water heater, flooring, bathrooms, painting, hot tub, deck, and patio door in the primary bedroom. The foyer offers direct garage access, while the kitchen features oak cabinets, gas stove, and a convenient laundry chute. Natural light floods the living room via a glass garden door leading to the backyard. The primary bedroom's patio door opens to a deck with a hot tub and privacy screen. The updated main bathroom is a highlight, featuring a luxurious tub with a rain shower and sprayer, newer vanity, and toilet for a spa-like experience. The lower level offers two more bedrooms, an updated 3-piece bath, and a large family/games room. Enjoy the convenience of a laundry room, cold storage, and utility room. Attached to the front garage through a breezeway, find a second heated double garage with central air conditioning. The yard has ample parking, a fenced backyard, patio area, sheds, lawn, and mature trees, providing a perfect outdoor retreat. Close to schools, parks, and shopping, this home offers comfort, convenience, and plenty of space for your family's needs. Located approx. 45 minutes from BHP Mine site! Call today to view! (id:51699)
104 130 Phelps Way
Saskatoon, Saskatchewan
Welcome to The Astoria Condos, nestled in the vibrant community of Rosewood! Enjoy convenient access to Circle Dr. and 8th St., surrounded by a host of local amenities. This original owner ground floor gem has been meticulously maintained since new and boasts two bedrooms and a roomy 4 piece bathroom. Step into an inviting open floor plan, offering privacy thanks to bedrooms situated on opposite ends of the unit. Sold fully furnished and fully equipped, this property is truly move-in ready; just pack your clothes and toothbrush! Revel in modern features such as contemporary kitchen cabinets, a spacious island, quartz countertops, stainless steel appliances, solid core doors, and engineered hardwood flooring. Additional perks include in-suite laundry, a master bedroom with a generous walk-in closet, wall unit air conditioner, and more. Positioned away from the parking lot, noise disturbance is minimal. The recreation building offers an indoor pool, hot tub, expansive exercise room, and amenities area with a pool table. Don't hesitate, schedule your showing today! (id:51699)
Rm Of Birch Hills Acreage
Birch Hills Rm No. 460, Saskatchewan
A rare find! Peaceful + secluded this jumbo sized bungalow supplies 1,294 square feet, 5 bedrooms, 3 bathrooms and details many upgrades throughout. The main floor of the residence provides a spacious kitchen with stainless steel appliances, combined dining area, overhauled 4pc bathroom, main level laundry and has a ton of warming natural light. The lower level comes mostly developed with an opportunity for the new owner to put their own stamp on the place. The exterior of the property brings 11.21 well groomed acres, a double 24 x 29.5 attached garage with basement access, a 3,600 square foot double entry steel quonset that is half concrete and half gravel, chicken coop, summer kitchen and another double door metal shed. The property is equipped with 1 irrigation well, 1 36ft large bore well that services the home and a septic tank to surface discharge. This place would make a fantastic hobby farm or big city getaway spot. (id:51699)
334 Pichler Crescent
Saskatoon, Saskatchewan
This fully developed executive home exudes modern luxury, tasteful design, and a many upgrades. An elegant foyer sits at the front of the home, with an open stairwell to the second floor. Natural light floods the main floor, with the kitchen and the dining area overlooking the West-facing yard. Kitchen details include soft-close cabinetry, granite countertops, island with prep sink, stainless steel appliances, and tile backsplash. A gas fireplace in the living room adds a touch of warmth. With a vaulted ceiling, the open concept space feels incredibly vast. The dining area offers space for family gatherings and includes access to the rear deck. Hardwood and tile span throughout the main floor. There are two bedrooms, a full bathroom, and functional laundry room. Upstairs, the primary suite features a built-in makeup vanity, walk-in closet, and a luxury ensuite with tiled shower, dual sinks & soaker tub. The lower level development includes a floor-to-ceiling tiled feature wall with custom cabinetry, shelving, top of the line electric fireplace, and built-in speakers. The wet bar includes upper & lower cabinetry, sink, drink fridge, and designated wine & garbage pullouts. There are two bedrooms, and an a full bathroom with linen storage. More storage can be found under the stairs (very deep!). A separate entry to the backyard is great for kids and for hosting outdoor gatherings. Lighting on dimmers, cork underlay for warmth, huge windows, and Control 4 system with individual room sound control. Situated on a fully landscaped lot with a fenced yard. The freshly stained two-tier deck with dual pergolas are great for BBQ season and entertaining. There’s a concrete pad, and a sliding door for storage under the deck with two 120V plugs. The heated garage will fit a 1 ton truck and provides direct entry to the foyer. Other features include central air, wifi sprinkler system, HE furnace w/ air exchange, water softener, triple pane windows & a 7 system water filter system. (id:51699)
518 Colonel Otter Drive
Swift Current, Saskatchewan
Looking for an affordable gem in the coveted Highland subdivision? Look no further than 518 Colonel Otter Drive! This spacious bungalow is perfect for growing families, offering a generous layout that includes a bright living room, a large kitchen with oak cabinets and a moveable island, and a dining area. The primary bedroom features his/hers closets, an updated ensuite with a NEW shower and vanity. There are two other bedrooms on this level. The main bath features a NEW bathtub and NEW vanity in 2023. Additionally, there is a convenient main floor laundry area with a sink and a 2-piece powder room inside the side door entrance. The lower level boasts a large rec room and a family room, both quite large, perfect for entertaining. The lower bathroom is a four-piece with a Jacuzzi tub. There are also 2 additional bedrooms on the lower level that are partially finished, providing ample space for a growing family. Step outside to a fenced backyard with a deck, lawn, shed, and fire pit area. The detached double garage is a dream man cave with gas heat and 220 plug. New deck railings and natural gas BBQ hookup were added in 2023. This property is just steps away from Highland Park, offering the perfect blend of convenience and comfort. Don't miss out on this 5-bedroom, 2-bathroom beauty with recent updates and plenty of parking! (id:51699)
1138 7th Street E
Saskatoon, Saskatchewan
Very nice bilevel in great location in Haultain! Located on the south end of 7th street, this house doesn't back 8th street but is close to all amenities. Nine foot ceilings on both levels makes it feel very large and open. There is a tiled foyer and hardwood floor throughout most of the upper level. Upstairs there is a living room with a bay window, spacious laundry with sink and built in cabinets, full bath, two bedrooms, and a large primary bedroom with four piece en-suite and kitchen. The kitchen features a built in dishwasher, hood fan, pantry and microwave shelf. There are garden doors off the dinette to a south facing deck and low maintenance back yard with a patio area. The double detached garage is 24x24 and insulated and drywalled. The basement is developed with an expansive family room with carpet and gas fireplace. There is an additional bedroom in the basement and a three piece bath. Completing the lower level is an updated mechanical area and a VERY LARGE storage area with endless possibilities to add another bedroom, workout area, office, kitchen etc. Additional features include central air conditioning, central vac, heat recovery unit, low maintenance yard, double driveway. Recent updates: Shingles (2016), Front Bay Window (2018), Hot Water Heater (2021), Furnace (2021), Fence (2024), Interior Paint (2024). This home offers incredible value, call your Realtor today to book your private showing! (id:51699)
254 4002 Sandhill Crescent
Regina, Saskatchewan
Welcome to this beautiful townhouse condo in The Creeks, relatively new condition with many upgrades! This condo features dark maple cabinets with granite counter tops, soft close doors and drawers, tile back splash, stainless steel appliances including fridge, stove, built in dishwasher and microwave with hood fan. The flooring in the kitchen, dining and living room is dark rustic engineered flooring. Rounding off the main level is the ½ bath, large entrance and a double attached garage that is insulated, dry walled and painted. The 2nd level is great featuring two large master bedrooms both with an ensuite and very large custom closets with organizers. Finishing off the 2nd level is the laundry area. The basement is developed with a full bathroom, rec room and utility space. There is also a high efficient furnace, air exchanger, sump pump and floor trust system. You won't want to miss it! (id:51699)
1836 Ottawa Street
Regina, Saskatchewan
Spacious 5-bedroom, 2-full-bathroom home ! This impressive property boasts a brand new furnace and recently installed roof, ensuring warmth and comfort throughout. With plenty of natural light and ample space for a growing family or roommates, this house is a must-see! The five bedrooms provide ample space for rest and relaxation, while the two full bathrooms offer convenience and functionality. Don't miss out on this fantastic opportunity, The house is already rented out and tenant is paying 1100$ plus utilities. (id:51699)
Iffley-Hatherleigh Se 29-46-16-3 Ext 50
Meota Rm No.468, Saskatchewan
Check out this 78.09 acres located along the Iffley-Hatherleigh road at the turn off corner to Lanz Point. With a creek running through the property it could be ideal for livestock or a beautiful spot for development. Looking for more land than this parcel has to offer?? There are 2 parcels attached to this land with a total of 77.18 additional acres that could be sold as a unit, giving you a total of 155.27 acres! Just a couple minutes away from Murray and Jackfish Lake, you can't get a better location! Call today for more information! (id:51699)
209 100 Chaparral Boulevard
Martensville, Saskatchewan
Welcome to Chaparral Ridge! Located in the South end of Martensville, this home is just a short drive to Saskatoon. This 962 sq ft bungalow style townhouse features 2 bedrooms and a 4 piece bathroom. One of the greatest features is the spacious kitchen adorned with beautiful granite counter tops, stainless steel appliances, and a corner pantry. Sliding patio doors off of the dining area provide ample daylight and access to a West facing deck. With plenty of room to develop another bedroom, bathroom and large family room, the undeveloped basement offers plenty of space to add your personal touch. This home also features main floor laundry, central air, 2 electrified parking stalls and ample visitor parking for your guests! (id:51699)
Land On Jackfish Lake
Meota Rm No.468, Saskatchewan
Prime lakefront agriculture land located along south west end of Jackfish Lake, 1/4 mile from Highway #4. This 42 acre parcel has so much potential for development and would make a great investment. There is approximately 28 acres of hay land on this property. Make it yours today!! (id:51699)
Iffley Hatherleigh Lsd 8-29-46-16-3 Ext 12
Meota Rm No.468, Saskatchewan
Check out this 39.23 acres located along the Iffley-Hatherleigh road at the turn off corner to Lanz Point. This property could be ideal for livestock or a beautiful spot for development. Looking for more land than this parcel has to offer?? There are 2 parcels attached to this land with a total of 116.04 additional acres that could be sold as a unit, giving you a total of 155.27 acres! Just a couple minutes away from Murray and Jackfish Lake, you can't get a better location! Call today for more information! (id:51699)
Iffley-Hatherleigh Land Lsd 1-29-46-16-3 Ext 58
Meota Rm No.468, Saskatchewan
Check out this 37.95 acres located along the Iffley-Hatherleigh road at the turn off corner to Lanz Point. With a creek running through the property it could be ideal for livestock or a beautiful spot for development. Looking for more land than this parcel has to offer?? There are 2 parcels attached to this land with a total of 117.32 additional acres that could be sold as a unit, giving you a total of 155.27 acres! Just a couple minutes away from Murray and Jackfish Lake, you can't get a better location! Call today for more information! (id:51699)
1161 North Hill Drive
Swift Current, Saskatchewan
Discover the perfect blend of breathtaking views and prime LOCATION at this stunning property! Situated with views of the Elmwood Golf Course to the east and Riverdene Park across the street to the south, this home is a true gem. Enjoy easy access to the Chinook pathway, plus proximity to the Comp High School and Irwin School – the ideal setting for your family. This unique home has undergone many updates and boasts a modern design. The main floor (except the kitchen area) and all the bedrooms feature hardwood flooring. The main floor also features an open concept layout with a spacious living/dining area and modern kitchen. The kitchen features a sit-up island and stainless steel appliances. Natural light floods the living room from the large windows. Upstairs, you'll find two bedrooms, a laundry room and a beautifully renovated main bath (2021). The third level is dedicated to an extra-large primary suite, complete with a 4-piece en suite featuring a double shower, corner tub, and garden doors leading to a private balcony. The primary bedroom has views to the main floor and to the east. The lower level offers a cozy family room, an additional bedroom, a refreshed bath, and a utility room. Mechanical upgrades include a high-efficiency furnace, on-demand hot water heat, and an upgraded electrical panel. Step outside to a fully fenced backyard surrounded by mature trees, offering ample space to build a garage. Entertain guests on the large deck (recently redone) to the North or the covered deck to the West, perfect for enjoying warm summer evenings. This gem is calling you HOME! (id:51699)
4343 England Road
Regina, Saskatchewan
4343 England Road is more than just a house; it's been a beloved family home for over 50 years to this dedicated seller. Meticulously kept, this 1070sq.ft. bungalow in Regent Park needs to be a must-see on your list. This amazing home has one beautiful kitchen with all the appliances included, a built-in dining room cabinet, and plenty of room for family suppers. It offers a spacious living room that filters in natural light from the large north-facing windows. Three bedrooms upstairs with a 4pc. bath finishes off this level. Your place will be the spot for family get-togethers when the crew hears about this massive finished basement! It's so versatile that you could have a rec. room for movie night, a games area, play nook, or gym spot! There's also a spare bedroom and laundry/storage here as well. Other inclusions: a large, private yard with mature trees and perennial garden (underground sprinklers in the front), single detached garage, a/c, central vac., and affordable taxes. There's quick access to the Lewvan, Ring Road, north end amenities, as well as elementary and high schools. Reach out to your agent today to learn more about this incredible home. It's just waiting for a new family to call it their own. (id:51699)
211 Hall Street
Manitou Beach, Saskatchewan
If you are looking for the perfect spot to build your home in the Resort Village of Manitou Beach, this is it! The property has been utilized as a garden for a number of years and is a site to behold in its full summer glory! The lot is flat and completely chain link fenced with a beautifully constructed and maintained out building consisting of two joined sheds, a cold storage room and an insulated green house. Decking and concrete block patio complete the exterior of the building, offering great outdoor living space and a pergola is strategically place to create a quiet and private environment . This current infrastructure is a great start to creating your own plan for this wonderful property. Water and Sewer lines are already present on the property which is a substantial financial savings when doing a new build. There is also a well on the property which could be used for exterior watering on the property. Keep in mind that here at the beach we have full sewer and reverse osmosis water. No septic to deal with and no hauling drinking water! The village is health and art centric, offering the healing water of the lake, the amenities of the spa and many winter and summer activities for all ages. Watrous is a short drive away offering all of the amenities of a city while you live in the tranquility the beach has to offer. Come have a look for yourself, call for your viewing today! (id:51699)
3289 Green Turtle Road
Regina, Saskatchewan
Welcome to the Holdenberg! Ehrenberg Master builder's new offering in Eastbrook. 1657 Sqft 2 Storey Bright and open floor plan. Kitchen features: custom cabinets, Quartz counter tops, energy star dishwasher, exterior vented OTR microwave, sit up island and pantry. Master bedroom with 3 piece en-suite and walk in closet. 2nd level laundry. Plus LARGE BONUS ROOM on 2nd level. Double attached garage.Basement features a side entrance to accommodate a future suite. Exterior walls are framed and insulated with roughed in plumbing. Superior construction foundation has a 4” rebar reinforced slab and is built on piles. Exterior features front landscaping, sidewalk, and underground sprinklers. Saskatchewan new home warranty included. So many extras with an Ehrenburg Home call today for more details and a personal viewing! Interior photos from previous build. (id:51699)
703 Mccormack Road
Saskatoon, Saskatchewan
Welcome to a great family home located close to schools and shopping. The house is on a large corner lot facing Batoche Crescent and has 1570 sq ft on 3 levels. The main level has a large entry and living room with wood burning fireplace that currently has an electric insert. The kitchen has white cupboards, pantry, built in dishwasher and peninsula. The second level has two large bedrooms, an updated full bath and a primary bedroom with a 3 piece en-suite. The third level is directly accessed from the heated double attached garage and consists of another living area with large windows and a laundry room with a sink and lots of built in storage. The lower level has a large storage room that could also function as an office, and a den with a closet that could be made into a bedroom. Completing the lower level is a three piece bath and utility room with additional storage space. The back yard has a covered deck, patio area, firepit, shed and hot tub. There is RV parking on the side of the house and lots of on and off street parking. Recent updates: Vinyl Fence (2016), Several Windows (2015), Shingles (2017), Washer/Dryer (2022), Dishwasher (2024), Deck off Dining (2023), newer laminate flooring throughout. Call your Realtor today to book a private showing! (id:51699)
106 Bolstad Way
Saskatoon, Saskatchewan
Welcome to 106 Bolstad Way, located in the desirable neighbourhood of Aspen Ridge. This quiet, family-friendly area offers plenty of parks and easy access to McOrmond Dr. The property is fully fenced and landscaped with a 2-car detached garage in the back that is fully insulated and heated. As you enter the home, you will find hardwood flooring on the main level, a gas fireplace in the living room, and a kitchen boasting quartz countertops, stainless steel appliances, and ceiling-height cabinets. The carpeted upstairs has the laundry room and 3 bedrooms with an en suite for the primary. The basement is equipped with a separate private entrance, and is a fully finished 2 bed suite with separate laundry. This one won't last long so call today for a private viewing! (id:51699)
427 Carter Way
Saskatoon, Saskatchewan
Welcome to this wonderful 2 storey home located on a quiet family friendly crescent! This home welcomes you in the front entry and opens to the cozy family room with arched entry, warm laminate floors and a bright bay window area! The beautiful kitchen uses every inch to maximize counter space and storage. This large bright kitchen will be your dream for cooking and entertaining. With direct access to the deck and yard, gas stove, stainless steel appliances and a view to your back yard! The second storey is so very well laid out, with 3 great size bedrooms and 2 bathrooms. The master suite has views into your yard a bright en suite and walk in closet! The basement is completely finished off with family room, bathroom with stand up shower and a large bedroom. All mechanical appliances are rented through a reputable local company which includes low rentals costs and superb maintenance and service! All of the windows have been recently replaced which will give you added peace of mind and energy efficiency. Outside you have a nice large deck are and a dream double detached garage with back alley access. Grab Benjamin Moore’s COLOR of the year and this home will be your dream home! (id:51699)
1035 K Avenue N
Saskatoon, Saskatchewan
Don't miss out on this perfect starter or investment home! This 2-bedroom property has had numerous updates including windows, water heater, garage door, kitchen, bathroom, and downstairs bedroom and den area. The owner has lived here since 2015 and loved this Hudson Bay Park location. You will appreciate the inclusions of all appliances, as well as a fully fenced landscaped yard with Saskatoon berry bushes, a two tiered deck and a single detached garage. Conveniently located close to downtown, parks, and all amenities, this home offers great value and is the perfect blend of convenience and affordability. Don't miss out on this fantastic opportunity to invest in your future. Schedule a viewing today and make this house your new home! (id:51699)
739 6th Street E
Saskatoon, Saskatchewan
Welcome to 739 6th St E This solid 1984 built 4 level split home, sits on a corner lot facing Lansdowne Avenue. Inside this home it has a spacious entrance with an L shaped living room/dining room and kitchen on the main floor, the second level has 3 bedrooms, 2pc en-suite and a 4 pc bath. The custom oak stairwell leads you to the 3rd level family room, den, 4pc bath and direct entry to the garage. The 4 level is open for development and has an elaborate wine room. Original to the build this home has a retro feel and is ready for its cosmetic upgrade, it brags 2 x6 construction, triple glazed windows, R20 and R40 insulation. It has metal roofing with a life time guarantee and a spacious 24 x 24 insulated attached garage which leads you through garden doors to your future oasis. This is the perfect family home in a gorgeous high demand area, a quick walk to parks, schools, public pool, library and transportation out the door. This is the home to make your own. (id:51699)
739 Henry Dayday Road
Saskatoon, Saskatchewan
Welcome to 739 Henry Dayday Road, Westbow Construction’s latest build in Aspen Ridge. This gorgeous two-story home spans over 1400 sq ft and offers a sleek, contemporary design that is both stylish and functional. From the moment you walk in, you are drawn in to the warm and welcoming open-concept layout. Generous-sized windows line the living room wall, bathing the room in natural light with clear sightlines to the kitchen and dining area, making it a prime spot for entertaining. The beautiful bright kitchen boasts gleaming quartz countertops, full suite of appliances, and soft-close cabinetry. The kitchen island offers additional seating and workspace. There is a 2-pc powder room as well for your convenience. The second-floor layout is efficiently designed with a 4-pc bath and three bedrooms. The charming primary bedroom features a walk-in closet and a beautiful 4-pc ensuite with walk-in shower and dual vanities. There is also a laundry room on the second floor for added convenience. A separate entry is provided for a future basement suite, making 739 Henry Dayday Road an excellent option for those looking for an income helper. The front yard is fully landscaped with underground sprinklers and there is also a concrete pad ready for a future garage, providing ample space for parking and storage. Overall, this stunning lane home built by Westbow Construction is a must-see for anyone looking for a modern, functional, and beautiful home that is move-in ready. Interior photos of similar staged home. (id:51699)
2639 Riverbend Place E
Regina, Saskatchewan
Welcome to a one of a kind, stunning custom built walkout bungalow located in Regina's east end neighbourhood of Riverbend. These opportunities do not come along often! This 1586 square foot bungalow style condo was built by Armstrong homes by the original owner. No expense was spared in the construction - ICF construction from footing to rafters adding extra R value is one example of that. Fantastic street appeal is the first thing you will notice about this property. Spacious foyer welcomes you as you enter the home. Front den could easily serve as an additional bedroom if needed. Beautiful kitchen includes a gas stove, built in oven, loads of cupboards and counter space with beautiful views of the water and green space. Garden door off the dining area leads to the amazing outdoor private deck that overlooks the lake. Morning coffee watching the sunrise is a great way to start the day! Open concept living and dining area off the kitchen are great for entertaining! Additional living room features a two way gas fireplace, glass doors for privacy and direct entry to the primary bedroom. Primary bedroom includes a lovely walk in closet with custom shelving and drawers, a 3 piece en-suite and close access to the main floor laundry area. A two piece powder room completes the main level. Lower walkout is fully developed featuring in floor heat, a cozy sitting area, games area/rec room (pool table & equipment included), wet bar, fabulous theatre/media room, large bedroom, 4 piece bath, custom storage room with incredible shelving, and a utility room (HE furnace Dec./23). Lower outdoor patio is great for entertaining, or enjoying some peace and quiet while observing the various wildlife that likes to frequent the area. Double attached garage is insulated with the added bonus of a wonderful workshop. This immaculate property is truly a one of a kind! Pride of ownership is very evident throughout. Contact a realtor for more info. (id:51699)
334 Bornstein Crescent
Saskatoon, Saskatchewan
Pride of Ownership & Great Location, this R 2000 Home, Original Family-owned home, is ready for the next family to make their own memories! This 1360 Sq/ft Bungalow with cathedral ceilings, 4 bedrooms/3baths, is in Erindale, on a quiet crescent, walking distance to schools, and close to all amenities. The main floor features 3 bedrooms 2 baths with a large living room, with a separate dining area with direct access to the Nat/gas BBQ hookup on the newer deck facing East overlooking the professionally developed backyard. The yard was originally professionally landscaped by Dutch Growers, with a rock garden feature and many perennials, shed included. The large kitchen features a nat/gas stove. The R 2000 guidelines feature R 50 insulation in the ceilings, and R30 insulation in exterior walls and triple pane windows, having great savings in utilities. For the last year, the heating bill was $85.00 per month. The 24-foot-wide attached garage is a desired upgrade that also features 220 volt and is insulated/heated. The basement is fully developed with 1 bed & 1 bathroom, and a large family/games area with a natural gas fireplace currently not working. Great street appeal with a large paving stone driveway, and well-manicured yard with underground sprinklers. Furnace & Hotwater tank have been updated at some point, newer shingles. Sellers will be responding to any or all offers on Monday May 6th @ 2:00 PM. (id:51699)
422 Perreault Lane
Saskatoon, Saskatchewan
Excellent home in beautiful Silverwood Heights to raise family. 2-Storey with 22’x20’ attached double garage. Legal 1 bedroom basement suite with separate entrance has long term tenant generating net income of $700. Superb location just 1 block from 2 Elementary Schools and 15 minutes walk from 2 high schools, including French immersion. 15 minutes by car or bus to University. Sask Polytechnic and downtown. Steps into huge Meewasin Park and Saskatchewan River, for summer trails or winter cross country ski. 5 mintues drive to Silvewood Golf Course. Close proximity to Lawson Heights Shopping Centre, Civic Centre and Soccer Centre. Spacious and bright main floor featuring bright living room, formal dining room, kitchen & nook, all with hardwood floors. Family room with wood burning fireplace, all with clear view of beautiful landscaped backyard, and access through patio door onto the large, maintenance free deck. U shaped kitchen with quartz countertop and ergonomic white cabinetry is a chef’s delight. Together with the 3pc bath, laundry and access to attached garage, the main floor serves as a convenient hub for family living and entertaining. The 4th bedroom can serve as home office. Moving upstairs you’ll find a large master bedroom with 3pc ensuite, 2 additional bedrooms & a 4pc bathroom. The owners side of the basement has a large utility room with a stand up shower, next to the hottub room with speaker: a cozy treat for family and friends, especially during the winter.Other side of the basement is a professionally designed legal suite which can be easily reopened when desird. Well maintained family home with lots of renovation since 2016: roof, hardwood floor, fridge, dryer and A/C. (id:51699)
202 1214 3rd Street
Estevan, Saskatchewan
Spacious, updated two bedroom condo located in The White House. This building has an excellent location with close proximity to many amenities such as banking, pharmacy and restaurants. The kitchen includes ample bright white cabinetry with room for a table and plenty of extra storage located just off the kitchen in the laundry room that includes extra cabinetry. There is an expansive dining and living room both boasting stunning vinyl plank floors. The open floor plan gives it a spacious, homey feel. The living room has a garden door to your private balcony. The large master bedroom includes a walk-in closet as well as a two piece ensuite. A full bathroom and the second bedroom round out this lovely property. The unit includes one underground parking stall. This building is also features an elevator and shared amenities room. So many updates have been done to this lovely unit including but not limited to....updated flooring throughout, newer taps, new lighting in the kitchen, and new washer and dryer. If you have considered condo living this is the home for you! (id:51699)
112 Peters Drive
Nipawin, Saskatchewan
Love where you live...and if you don't, let's chat about 112 Peters Drive in Nipawin. Double attached, asphalt drive, fully fenced, beautifully landscaped yard with stunning deck just to get started. Built in 2015, this home features 4 bedrooms and 1 1/2 baths. A large entry way with laundry, spacious eat-in kitchen with access to the deck in the back, and a spacious living room complete with natural gas fireplace. The lower level has a family room, an additional bedroom and a storage/utility room. To the left of the garage is a cozy patio with a separate entrance to your mother-in-law/rental suite. This unit comes complete with an eat-in kitchen, living room with gas fireplace, 2 bedrooms and a 4-piece bath with washer/dryer for your convenience. All items in the rental suite are negotiable. Beautiful home in desired location with separate rental income... makes me want to call today! (id:51699)
414 Park Avenue
Esterhazy, Saskatchewan
414 Park ave is a true testament to-its what's on the inside that matters. From the first tug on the front victorian screen door the stride is set. No cheap corners taken from high end hardwood and ceramic tile- front to back, create the base for this homes lux finishes from floor to ceiling. The condos layout features a great sized front entry, upsized on closet space and storage and only to be out shined by the entrance off the garage with custom cabinets for extra storage and tucking away all of the utility room essentials not to mention a charging station for your Dyson or Roomba. The butlers pantry attached to the garage entrance, leaves your woes of hauling the Costco bags minimal. Direct steps from garage to pantry save your energy for whatever you desire. An open concept dining and living area lend itself to the well planned cupboard space of this kitchens cozy space. Under cabinet mounting, lazy Susans, pull out knee height shelves, custom bead boards backing and more leave this kitchen reminiscing of a simpler era, where everything that was done was done with quality in mind. 2 great sized bedrooms with lots of natural light hardwood floors. The front south facing bedroom has access to a 3 pc bath across the hall. The master boasts a a large walk in closet with custom closet organization. It also boasts a full 4 pc bath set. Outside front and back both feature a covered patio area and green space ready for your own personal touches. The exterior is maintenance free and all lawn & snow removal is covered by the monthly $300 condo fee for this 50 + St Mary Park Condo 4 plex unit. All interior maintenance is covered by the purchase and all exterior is covered by the condo. This lovely 4 plex of fantastic women is eagerly awaiting their 4th Golden Girl/ or guy to join the gang. Will it be you? Pull the trigger on your condo owning goals in SE Sk, where potash wheat and recreation meet. (id:51699)
107 Valleyview Drive
Caronport, Saskatchewan
Brand New Legal Duplex built by Speargrass Homes! Are you looking for easy living with a suite to subsidize your mortgage? This bi-level home is located on a large 75' x 110' lot with a double detached garage! Coming up to the front of the home you will fall in love with the huge covered deck making this house feel like home. Heading inside you are greeted by stunning vaulted ceilings, stunning luxury vinyl plank floors throughout and a custom railing. The large open concept living area features a huge bay window with tons of natural light. This gorgeous kitchen features custom cabinetry, a pantry, stainless steal appliance package and a good sized island to prep on. The deck off the back of the home is great for entertaining or watching the kids in your oversized yard! Down the hall we have a modern 4 piece bath with 2 bedrooms across the hall! At the end of the hall you will find the primary bedroom with his and hers closets and a 3 piece ensuite. Downstairs you will find a laundry/utility room with space for storage. Heading back outside and into the secondary suite you will find a large entrance. Down just a few stairs you will find a huge living/kitchen area with so much natural light - it doesn't even feel like you are in a basement. There are 2 large bedrooms both with large closets. As well you will find a super cute 4 piece bath with stackable laundry as well. Outside we find a double detached garage off the alley! This home qualifies for the Secondary Suite Grant giving a huge rebate of $35,000 back to the a qualified buyer! You will not want to miss this one! Located in the quiet town of Caronport just 15 minutes from Moose Jaw. Caronport has a K-12 school, post office , coffee shop, and a gas station! Reach out today to book your showing! (id:51699)
202 615 Kenderdine Road
Saskatoon, Saskatchewan
Welcome to Creekside 2!! Nicely maintained 3 bedroom townhouse in the well desired neighborhood of Arbor Creek! Spacious and bright with large windows and patio door to a nice sized deck. Large living room is open to the dining room and kitchen. Plenty of cabinets in the kitchen and comes with an Island. Newer top of the line over the range microwave and dishwasher. Handy half bath located just off the kitchen. Second floor offers a bonus room with a cozy natural gas fireplace. Master bedroom has a walk-in closet. There are 2 extra decent sized bedrooms that have double closets and a full 4piece bathroom. Basement developed with a family room and a laundry/storage room. Roughed-in plumbing for a future bathroom. Newer Hi-efficient furnace. Central Air Conditioning. Double attached garage with newer overhead door. The upgrades over the past few years include... laminate flooring, carpet on top and lower levels, paint, trim, baseboards, vinyl plank in the bathrooms, toilets and vanities replaced. This is a well managed complex just a few blocks to elementary schools and the shopping amenities of University Heights (id:51699)

