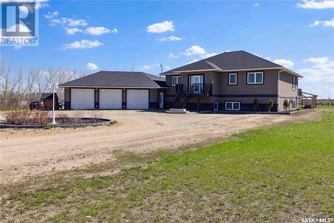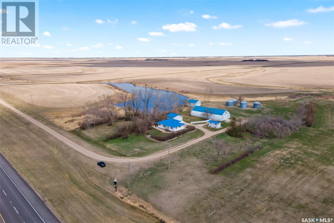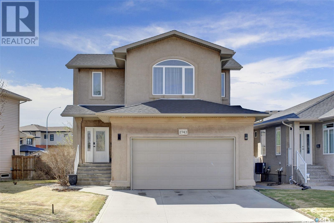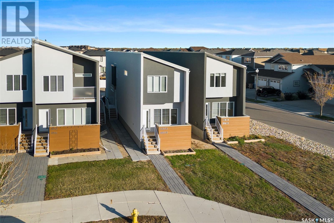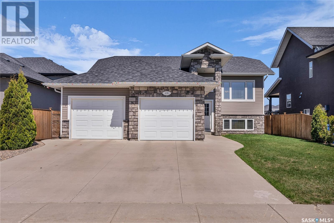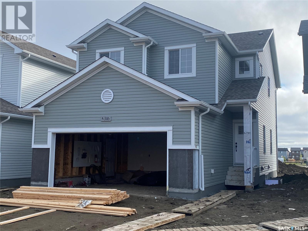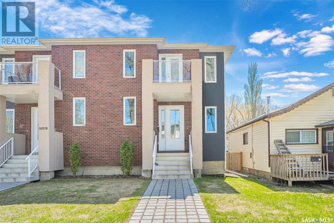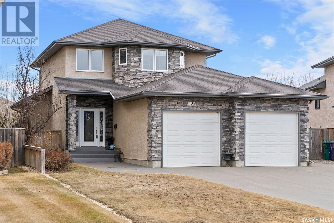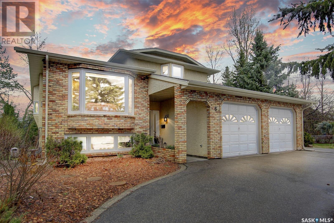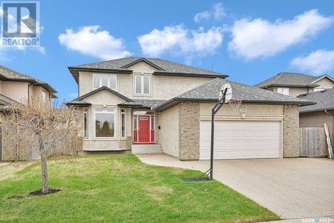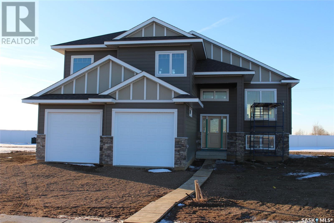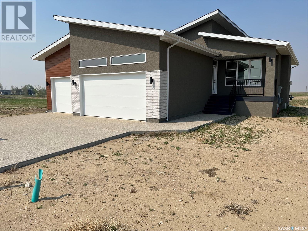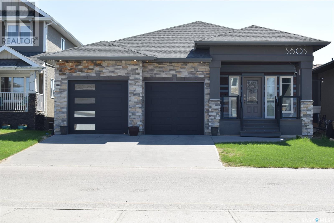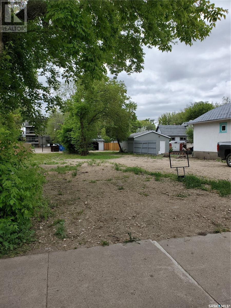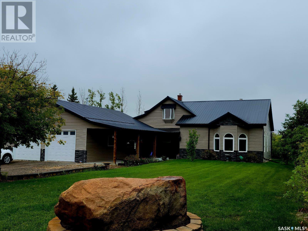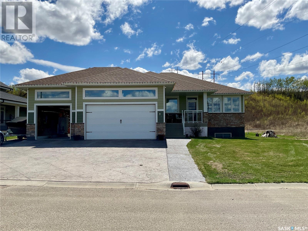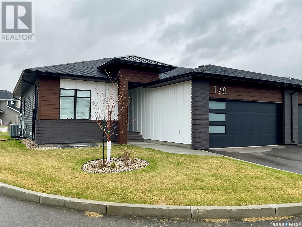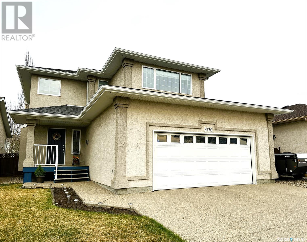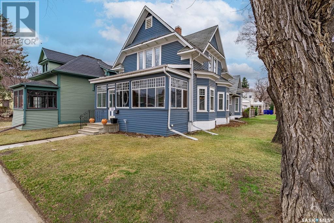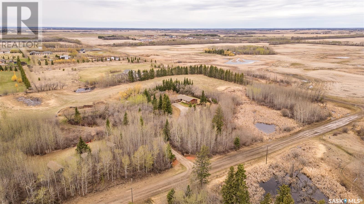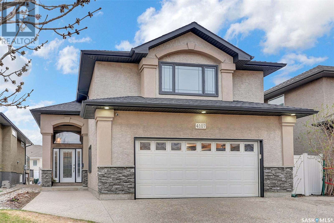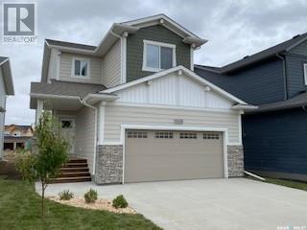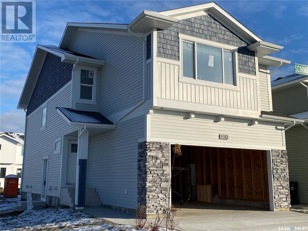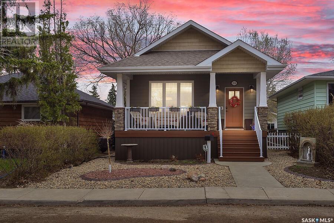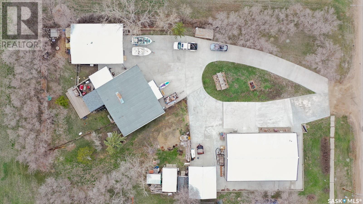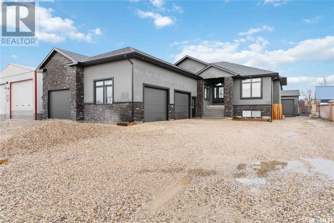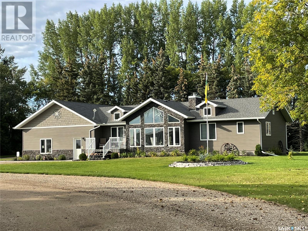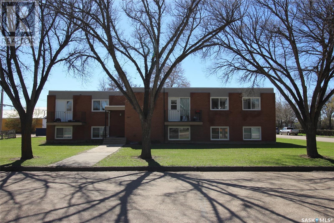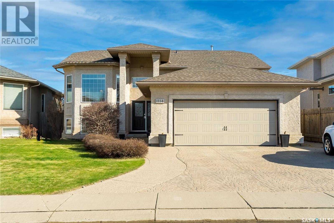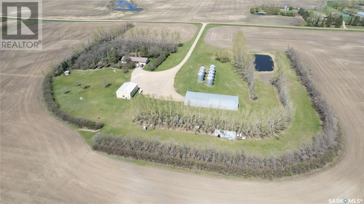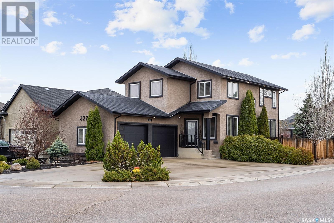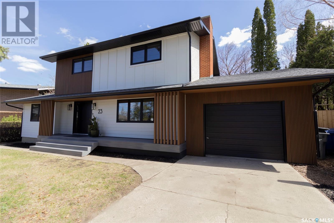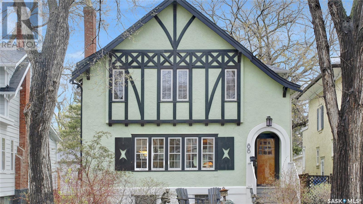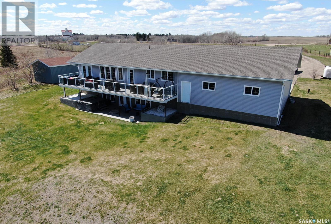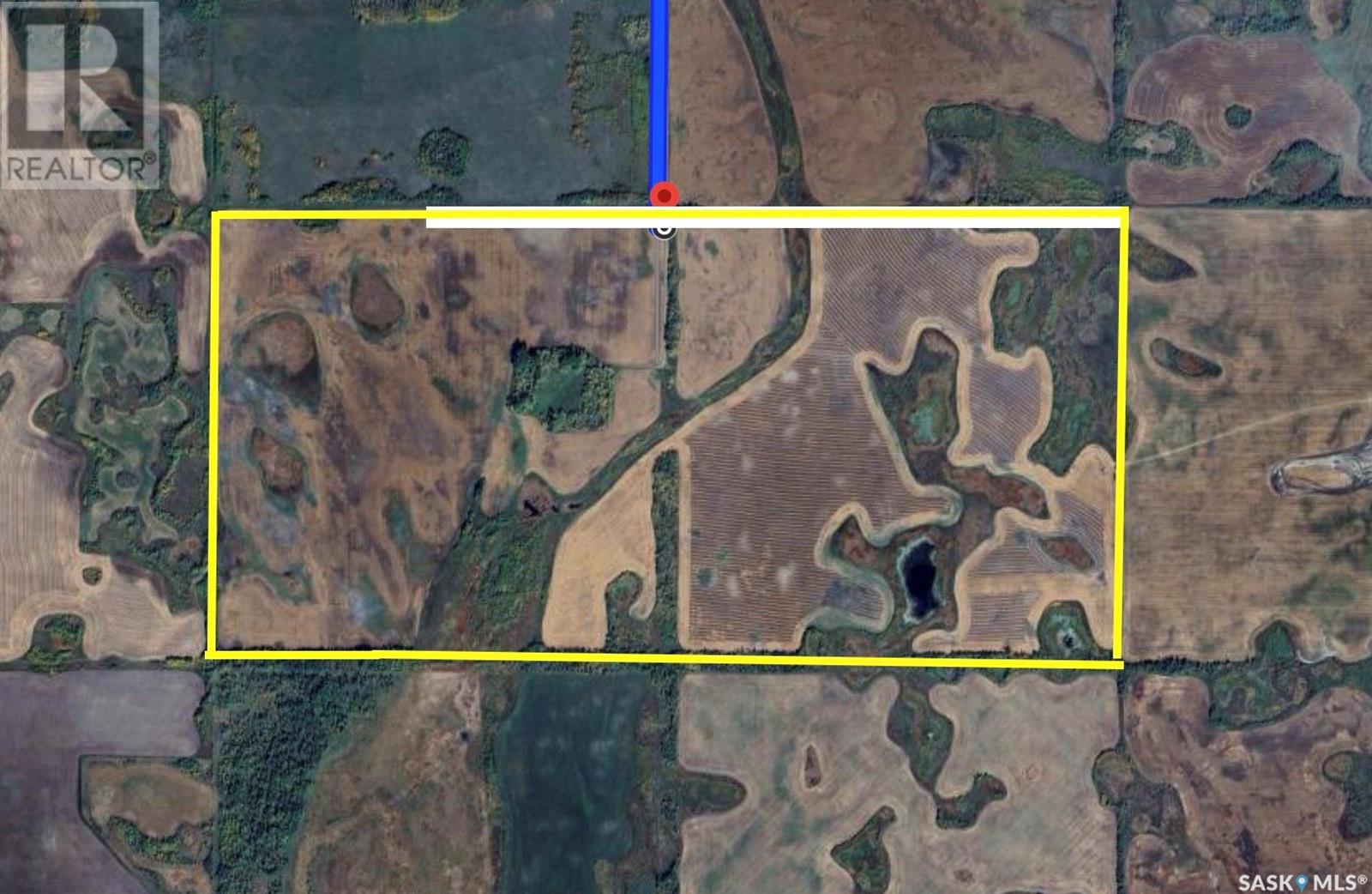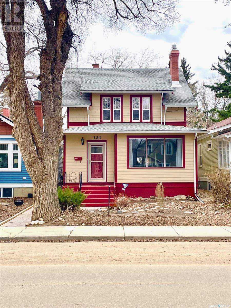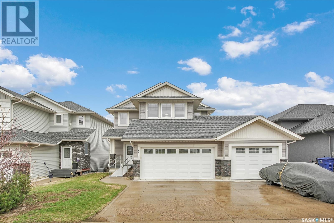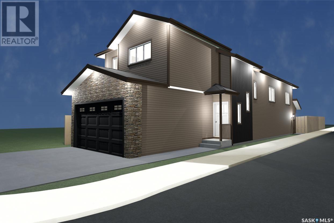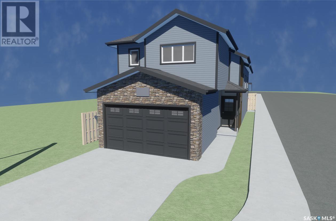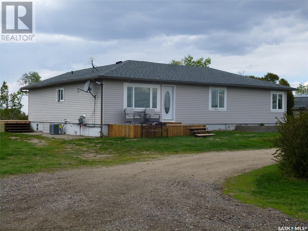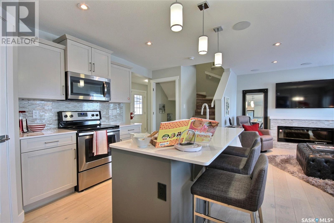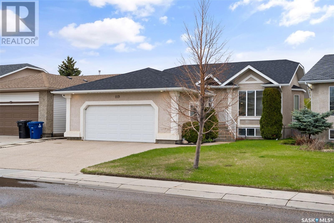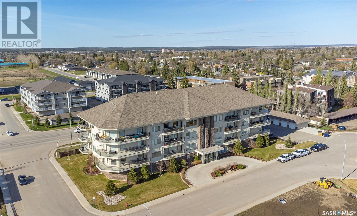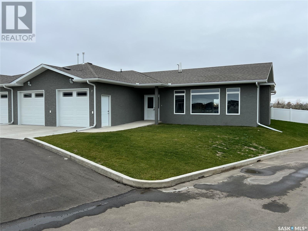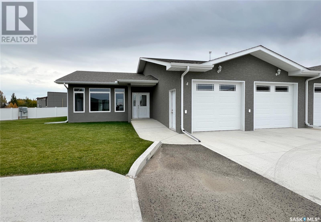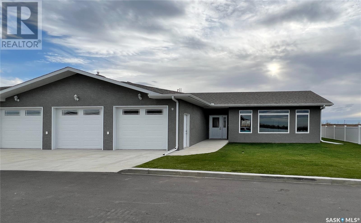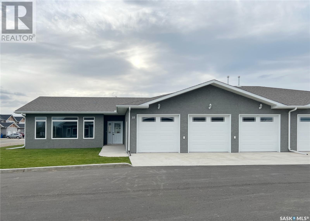3 Douglas Way
Dundurn Rm No. 314, Saskatchewan
Welcome to 3 Douglas Way! Nestled on a sprawling 7.36-acreage in the RM of Dundurn, this beautiful 6-bedroom, 3-bathroom walkout bungalow offers the perfect blend of tranquility and convenience. Just a short commute to Saskatoon via the nearby double-lane highway, this home provides easy access to city amenities while allowing you to enjoy the peacefulness of rural living. As you step inside, you'll be greeted by the spacious open-concept main floor, featuring German made windows with 3 opening options and 9-foot walls that enhance the sense of space and elegance. The kitchen is a chef's delight, boasting modern appliances and ample cabinetry, providing both functionality and style. The living room is inviting and cozy, perfect for relaxing evenings with family or entertaining guests. The basement, with its 9-foot walls, offers additional living space and includes bedrooms, a bathroom, and a recreational area, ideal for a growing family or hosting guests. The basement also features a luxurious indoor sauna, providing the ultimate in relaxation and wellness. Outside, the expansive yard with large gazabo provides plenty of space for outdoor activities and offers a peaceful retreat from the hustle and bustle of city life. The heated garage is a handyman's dream, with hot and cold water plumbing and a 220 electrical service, making it easy to tackle projects of any size or just to keep your vehicles nice and toasty for those cold winter months. Located just 17km from Clavet, this home is conveniently close to elementary and high schools, making it an ideal choice for families. Don't miss this opportunity to own a piece of paradise with a short commute to the city! Call your agent to book your viewing today! (id:51699)
King Acreage
Sherwood Rm No. 159, Saskatchewan
What an incredible opportunity to own 24 acres of land with an amazing family home and outbuildings just a few minutes north of Regina. This picturesque property has easy access on a paved double-lane highway and features a solid functional 1500 sqft bungalow as well as a newer detached double garage, 40x80 quonset, and other functional outbuildings. All the buildings on the property are low maintenance and have updated metal roofs. The residence features three spacious bedrooms, two bathrooms, and a large updated crisp white kitchen featuring granite counters. The home was built with 1/2" plywood under the drywall, so it is solid and quiet. The home has a cistern for drinking water and a well for other domestic and outdoor use. Please note the size of this property is approximate and subject to final approval of a subdivision. Don't miss this great opportunity. (id:51699)
2743 Sunninghill Crescent
Regina, Saskatchewan
Welcome to 2743 Sunninghill Crescent located in Windsor Park! This 2000 sqft 4 bedroom, 3.5 bathroom home is ready for its new family! Front entrance leads into open concept living room, kitchen and dining area, all with hardwood floors. Living room features guest fireplace. Kitchen has an island and large pantry. Two piece bathroom and main floor laundry complete this level. Second floor includes bonus room with hardwood floors, primary bedroom with hardwood floors, closet and 4 piece ensuite. 2 extra bedrooms plus full bathroom complete this level. The basement is freshly painted and includes cork flooring. Large rec room area with built-in desk space, bedroom, 3 piece bathroom and utility/storage room. Very well cared for yard includes a fire pit area. Shingles were new in 2021. Fridge, stove, dishwasher, microwave hood fan, central vac and central air also included! Contact sales agent for further info info info. (id:51699)
A & B 3957 James Hill Road
Regina, Saskatchewan
TOWNHOUSE DUPLEX WITH 2 REGULATION SUITES IN HARBOUR LANDING! Welcome to Parliament Point, these 2 bed, 3 bath units offer 980 sqft of functional living space. The property is freehold so no condo fee’s here. Both units features a nice open main floor plan with Island kitchens with dark cabinetry, light counters, soft close drawers and stainless steel appliances. The main floors are complete with a 2 pce bath, main floor laundry and large balcony with BBQ hook up. Upstairs to a good size primary suite with walk in closet and 4 pce ensuite. The good size 2nd bedroom and main 4 pce bath complete these levels. The basements are ready for development and include insulated walls and a rough in for a 4th bathroom. There are very neutral and contemporary finishes throughout the interiors. These units have one exclusive electrified parking spot each, the complex is built on piles and includes a metal roof. The fridge, stove, washer, dryer, and window treatments are included. This is a prime investment opportunity and one of the units currently has a month to month renter that can vacate or stay depending on the Buyers preference. This property is close to parks, shopping, schools and bus routes. Contact your Realtor for more information or personal tour. (id:51699)
436 Snead Crescent
Warman, Saskatchewan
Welcome to 436 Snead Crescent, a stunning fully finished 4 bedrooms, 3-bathroom bi-level style home with a double attached 24x24 garage that is insulated and has direct entry situated in the popular Legends area of Warman! With great location close to the Golf course, walking paths and schools, this beautiful home was built by Warman Homes and has an attractive exterior, 9’ ceilings, tonnes of natural light and a wet bar with a large island set up in the basement! The main floor has an open concept kitchen to living and dining area. The kitchen features granite countertops, custom cabinets, a large island with an extended ledge, stainless steel appliances and a pantry. The dining room has patio doors leading out onto a large deck finished with dura-deck, glass and aluminum railing and a privacy wall. The backyard is fully fenced and has rv parking, a 10x10 shed and is beautifully landscaped. The main floor also has a 4-piece bathroom and 3 good sized bedrooms with the primary bedroom having a 3-piece ensuite bathroom and walk-in closet. The basement is fully finished with a large 4th bedroom that has a walk-in closet, there is a 3-piece bathroom that features a walk-in shower with seat built in, the laundry/utility room and a large family room that features laminate flooring and a gas fireplace with brick surround. The best part of the basement is the 2nd kitchen area that features a large wet bar with sit up area. There is additional storage under the island area and purse hooks perfect for guests and entertaining. This well thought out home comes complete with all appliances up and down as well as central air conditioning, central vacuum roughed in, a humidifier, HRV unit, natural gas bbq hookup and all window coverings. All shelving in the house & garage is included. Call to view. (id:51699)
346 Pepper Place
Saskatoon, Saskatchewan
**NEW** Ehrenburg built 1772 sq.ft. - 2 storey home in Brighton neighborhood. [Hollanberg model] Kitchen features Quartz counter tops, Custom Superior built cabinets, walk through pantry, Sit up eating bar, Direct vented OTR microwave, built in dishwasher and open eating area. Spacious living room with stone feature wall and electric fireplace. 2nd Level -- 3 bedrooms PLUS BONUS ROOM. Master bedroom with 4 piece en-suite [dual sinks] and walk-in closet. 2nd level Laundry. Double attached garage with concrete driveway and front yard landscaping. IMMEDIATE POSSESSION ***NOTE*** Interior and Exterior pictures are from a previously completed unit. Interior and exterior specs vary between builds. (id:51699)
522a 6th Street E
Saskatoon, Saskatchewan
Welcome home to one of Saskatoon's most desired neighbourhoods. This modern infill is located on a canopy tree lined street that is close to parks, walking distance to Broadway entertainment district, the Meewasin River Valley and downtown Saskatoon. On the main floor you are greeted with a sun filled foyer that has expansive ceilings. You'll find an Instagram worthy guest bath tucked away from the main living space. The open floor plan is perfect for entertaining and has plenty of room for that at home work experience. The kitchen has a modern feel with its Echowood cabinetry, tile back splash, stainless steel appliances, direct vent, beverage center and huge island. The living room features southern exposure with over sized windows, and gas fireplace. Access your low maintenance backyard through the rear of the home that has a cement patio complete with natural gas bbq hookup. The double car garage is heated and insulated. The garage can open up to the backyard to expand your entertaining space. The top floor has a spacious primary with a balcony, perfect for morning coffee. The space is complete with ensuite that has a spa experience shower, in-floor heat and a walk-in closet. Down the hall you will find two additional bedrooms with a shared bathroom. The laundry is conveniently located on this floor. The basement is framed, complete with in floor heating and ready for your finishing touch. Please tour the home via the video link. If this sounds like the home for you, please contact a Realtor to view. (id:51699)
434 Bolton Place
Saskatoon, Saskatchewan
Welcome to your dream home at 434 Bolton Place. Nestled on a peaceful cul-de-sac, this exquisite 2-story residence sits proudly on an expansive pie-shaped lot, offering both elegance, loads of fruit baring trees and tons of space. Boasting 4 bedrooms, 4 bathrooms, and a 2-car heated garage with cold/hot water,this home offers you a rare opportunity! Upon entering, the bright open foyer sets the stage for what's to come, the open-concept main floor welcomes you with an airy layout that seamlessly blends the generously sized kitchen, dining area, and radiant living room with gas fireplace. Natural light floods in through large windows, illuminating every corner of this inviting space. As you ascend the staircase to the upper level, you will enjoy the separation and space. This second floor accommodates 3 spacious bedrooms, a 4 piece bathroom, and the primary bedroom with an 4 piece en-suite bathroom and a walk-in closet. Venturing to the fully developed basement, you'll be met with a world of entertainment possibilities. one additional bedroom or office space providing flexibility for guests, a home office, or even a fitness area. The family room, complete with bar wood accent wall is perfect for hosting gatherings or cozy nights in. A contemporary 4-piece bathroom adds convenience and style to this lower level haven. As you step onto the expansive deck, the immense backyard unfolds before you. A veritable outdoor paradise, the yard offers space for a future hot tub or pool (lines where ran at the edge of property incase pool was desired), fish pond, tons of fruit baring trees (Schubert, apple, Cherry, Plum, grape vines) and a quick walk to schools and amenities. Abundant storage options cater to your practical needs including outside shed and upper garage storage, ensuring that every inch of this property is optimized for your lifestyle. New hot water heater, furnace (22), A/c (2024), windows (2024) (id:51699)
6 Topaz Place
Emerald Park, Saskatchewan
Welcome to 6 Topaz Place in Emerald Park and your rare opportunity to own a home that checks all the boxes and maybe a few extra! A yard that few can compare to; this tranquil and park like oasis stretches out at nearly an acre backing greenspace & Ecole White City School and offers room for Rv's or future builds/shop. The home has been well cared for by its long time owners who have updated it over the years which makes it move in ready. Simply unpack and start enjoying all this property has to offer immediately! Updates include newer triple pane windows through most levels, newer front door and sliding glass doors leading to the deck. The kitchen has been completely renovated and features new kitchen cabinets with island, quartz countertops, under cabinet lighting, tiled backsplash, potlights, stainless steel appliance package including built in oven and microwave. The home has gorgeous hardwood floors and newer luxury vinyl tile updates and fresh carpet in key rooms. The top floor main bathroom has received an extensive upgrade with newer flooring, vanity, fixtures and tub/shower update. The cozy maser bedroom also offers a walk through closet with custom cabinets built in along with a 3 pc ensuite bathroom featuring updated fixtures, newer vanity and walk in shower. Other updates and features include newer shingles 2015, 2 newer high efficient furnaces, custom blinds package through most rooms, a gas fireplace in the front living room, interior doors, closets, baseboards and paint. Beyond the updates this home is warm and inviting and feels as good as it looks and offers unique features such as a fourth level games area with walk out access to the outdoor hot tub. Designed with families in mind, the home is great for spreading out and claiming our own space. Don't forget to click the multimedia link to see the full Video tour of this property and book your own private viewing of this amazing home today! (id:51699)
218 Baillie Cove
Saskatoon, Saskatchewan
This executive custom-built Dundee 2-story home sits nestled on a serene crescent within the highly sought-after community of Stonebridge. Enjoy the proximity to the expansive Peter Zakreski Park and convenient shopping centers. Spanning 2,120 sq ft, this residence features 3+1 bedrooms and 3.5 bathrooms. Enter the formal dining room/den passing through a French door, adorned with hardwood and tile flooring throughout the main level, complemented by a gas fireplace for a touch of modern sophistication. Facing south, this home boasts 9ft ceilings with large transom windows that flood the main floor with natural light, creating a bright and inviting atmosphere in the great room, kitchen, and dinette area. Meticulously maintained, the large kitchen offers a spacious island, stainless steel appliances, a generous walk-in pantry, tile backsplash, vented range hood and main-floor laundry. Step through garden doors from the kitchen nook onto the deck for convenient outdoor grilling. Additional features include a main-floor laundry room, half bath, drywalled and insulated 22ft X 25ft garage with an exposed aggregate driveway, central AC, central vacuum with vacpan in the kitchen and entrance, water heater replaced in 2023, and timed underground sprinklers both front and back. Ascending the wide staircase with its vaulted ceiling foyer, discover the second floor hosting three sizable bedrooms, including a grand primary bedroom with an elegant sunroom area, ensuite featuring a whirlpool corner tub, separate shower, and walk-in closet. The expansive basement, boasting 9ft ceilings, offers a large family room, one bedroom, a 3-piece bath, and additional space for another bedroom, along with a concealed cold room off the storage area. (id:51699)
830 1st Avenue N
Warman, Saskatchewan
This beautiful, new build is 1454 sqft, complete with a two-bedroom legal suite. A modified bi-level is situated in the new "Traditions" development of Warman, facing west for sunset views over a peaceful man-made lake. It is located close to schools, parks and the Legends Centre. DDD Homes pride themselves in having great attention to detail and quality work including ICF concrete walls. Rest assured that your spacious 3 bedroom, 2 bathroom home with revenue potential will be built with care, style and functionality. Photos are from a previous, similar build/plan. PST & GST are included with any applicable rebate to be assigned to the builder. National NHW. Price includes a legal 2 bedroom suite. (id:51699)
418 Hillside Crescent
Pilot Butte, Saskatchewan
This new custom built home is being offered by Varsity Homes, with over 40 years experience as one of Regina's premier custom home builders with the list price considerably below replacement cost! The home comes with a full Saskatchewan New Home Warranty and Varsity Homes stands behind their builds. The location is great situated close to amenities and parks and only 10 minutes to Regina's East Retail Corridor. This bungalow offers 9' ceilings to the main floor and an abundance of natural light flowing into the home. The open plan is ideal for entertaining and family with the kitchen featuring custom built white cabinetry with a modern design and large pantry cabinet . The crisp quartz counters are complemented with a ceramic tile backsplash. The living room includes a cozy fireplace and looks over the kitchen and dining room with the entire main living area featuring 5" white oak engineered hardwood flooring. The Primary Suite includes an oversized walk-in closet and an ensuite with a full 5' shower. The second and third bedrooms are also a good size. The convenient main level laundry room is a must and this home has it. As you walk into the generous Foyer, you will also notice the mudroom and the direct entry to the dream 33' x 24' triple garage with transom windows over the main door featuring 12' ceilings, a sump drain and 2x6 construction. The lower level of this home is wide open and ready for your development ideas with the exterior walls insulated with vapour barrier installed saving you money. If you want, Varsity Homes can also finish all or a part of the basement as well. The deep truss floor system allows for a large span. This home is constructed with high Varsity homes specifications and is available for quick possession if required. Contact your local agent for more details or to schedule a personal viewing. (id:51699)
3605 Green Creek Road
Regina, Saskatchewan
Welcome to 3605 Green creek Road in Greens on Gardiner! This beautiful 1524 sq ft Bungalow sits on 46 ft wide lot! As you enter, you are welcomed in to a bright foyer by engineered hardwood with inviting view of fire place and living room and entry to garage. This modern open concept home offers quartz countertops thought kitchen, laundry room and bathrooms and Bar. Living room is open to the spacious kitchen and dining area. Kitchen features spacious cabinets, quartz countertops, tile backsplash and chimney and stainless-steel appliances! The main floor features a large master bedroom with 5-pc ensuite with an air jetted tub with custom tiled shower and glass enclosure, double vanity and heated floor and spacious walk-in closet with built-in cabinets as well featured ceiling. In built sound system thought home! There are 2 additional good-sized bedrooms and a 4-piece bathroom and laundry room finish the main floor. The basement has 25 x 22 Rec Room and corner bar area, is perfect for family movie or party nights. The stunning basement has 1 more bedroom, a 4-piece bath, gym room, utility room and storage room. Gym room has rubber floor on place. There is covered deck and BBQ gas line hook up. There is 24 x 24 size garage. Backyard is fully fenced and landscaped. Play structure is included and there is a rubber sole in play structure area. This home was built to last with quality in mind. The foundation of this home is ICF and over and above that is steel beam construction which features a suspended floor truss system that is built roughly on 50 piles. This home will not disappoint! Please contact the sales agent for more information or to book a private showing of this home. (id:51699)
411 - 415 18th Street W
Saskatoon, Saskatchewan
RM3 ZONING!!!Excellent Opportunity for a building site or a HOLDING PROPERTY! Total frontage of 75 feet and the lots are 140 feet deep!!!! 2 vacant lots and the 3rd lot has a 625 sq.ft. house on it and a 19'x30' newer detached garage. Only 1/2 block to the river, River Landing, Riversdale pool and park and a short walk to the downtown business area. Endless possibilities for building!!!!!!!! Call an agent today for particulars!!!!!!! (id:51699)
Stockholm Acreage
Fertile Belt Rm No. 183, Saskatchewan
Step into prime acreage living, within walking distance to town! This immaculate home sits on 10 acres just 1 km south of Stockholm, has natural gas, wired sasktel internet, and a yard like none other. 10 full acres with room for garden space, over 2000 trees have been planted, room for a shop with a secondary access already installed, permeant dugout to keep some animals. The home has been redone from top to bottom, starting in 2020. New windows, siding, insulation, electrical and the list goes on! the home owners spared no expense along the way, with high end vinyl and hardwood flooring, a chefs kitchen with a top end jenn-air gas range. The home houses a state of the art theater, with a SONY 8k projector, Dolby Atmos sound system backed by Klipsch speakers and a Anthem amp. 3 + 1 bedrooms, a bathroom on each floor, a absolute amazing family room complete with a 22 ft high real rock fireplace. The 2 car attached is heated and insulated. (id:51699)
75 Palomino Drive
Lumsden, Saskatchewan
What an exceptional home. This 1615 sqft bungalow sits on a ½ acre lot with beautiful view of the valley. South facing back yard with custom stone firepit, covered deck and hottub. Enjoy peace and serenity. Home has so many amazing thigs like custom kitchen, built in ovens, cook top in island with fan and beautiful granite counters. Living room has gas fireplace with custom stone finish and built in TV. Gorgeous hardwood floors throughout most of the main level. Owners suite has big 5pc ensuite with tile shower, heated tile floors, jacuzzi tub and his and hers sinks. Owners suite also has access to the covered deck. Main level is finished with 2nd bedroom currently being used as an office and 4pc bathroom with tile floors. Direct entry from the triple finished and heated garage with tandem door to back yard. Basement is fully and professionally developed with big rec room with lvp flooring, 2 additional bedrooms with walk in closets and full 4pc bathroom with tile floors. This home shows very well and is perfect for anyone wanting country living with the perks of town water, sewer and paved roads. (id:51699)
128 3121 Green Bank Road
Regina, Saskatchewan
Welcome to the One of the Most Sought After Executive Condo Complexes in East Regina, Oak Bay Condo Development! The Towns, is in the Desirable Greens on Gardiner, where luxury meets convenience. Step inside and be greeted by the spacious layout, designed to cater to all lifestyles. With a Well Designed Foyer you enter into the heart of the home. The kitchen, featuring high end finishes like Quartz countertops, tiled backsplash, under counter lighting, upgraded light fixtures, upgraded grouted luxury vinyl flooring, Stainless Steel Appliances, Canopy Range Hood, an abundance of counter space plus a walk-in pantry with microwave center, this kitchen truly is catering to culinary enthusiasts and casual cooks alike. Sit, Relax and Enjoy the Dimplex fireplace with a Ceramic Surround 3 bedrooms plus a flex room with built-in cabinets, 3 bathrooms. Flex room is presently used as an office with custom built-in cabinet which has the possibility to be converted to a closet if a second main floor bedroom is required. The primary bedroom includes a walk-in closet and 3 piece ensuite with walk-in shower. The upgrades go a step further with custom drapery featuring room-darkening blinds, ensuring restful sleep whenever desired. Main floor laundry and main full bathroom complete the main level. With an extra wide staircase leading to the professionally completed lower level, this space offers additional living and endless possibilities for entertainment or relaxation. With 3 large windows, 2 bedrooms with generously sized closets, & spacious 4 piece bathroom, extra storage in utility room make the lower level complete. Enjoy the convenience of zero-maintenance turf and a ready-made concrete pad awaiting your future gazebo. Parking is a breeze with the two-car insulated and drywalled garage, with a 240V 3Amp power outlet , ready for electric vehicle charging or electric heater. Double driveway for parking, plus visitor parking only steps away. (id:51699)
3936 E Nottingham Crescent
Regina, Saskatchewan
Amazing opportunity in Windsor Park, great location close to Jack MacKenzie and St Gabriel schools. Location has easy access to all east Regina amenities. The Two-Story home shows extremely well and has been immaculately maintained over the years. Located on a large mature lot, with amazing privacy that is a must see. Main floor has a half bath and is an open concept living area, dining room and kitchen, all with hardwood flooring. The feel of the home, with the connection to the back yard, is breath taking. Home has underground sprinkler system to help with care of the landscape. The second floor has a wonderful bonus room, with a massive window for great natural light. 3 bedrooms up with two full baths create a great family place on the second level. Primary bath include jacuzzi tub. Basement is fully finished with a large open rec room area to be used as you choose. Currently they have TV area, small office space, gym side of the room and children play area. One more bedroom and 3 piece bath complete the basement. As a real bonus, the home has in floor heat for the basement and the garage. See pictures for a look at the system. Garage also has easy access to the back yard, which ties the home together and makes it such beautiful place to use as a family. Updates include newer Shed, Shingles [2021], Furnace was [2012] and is regularly maintained and the ducts were cleaned in 2024. Don’t miss your chance for this unique living experience in east Regina (id:51699)
502 10th Street E
Saskatoon, Saskatchewan
This Nutana charmer, only a block off of Broadway and a stone’s throw away from the river, features 3 bedrooms, 2 bathrooms and over 1,600 sq ft of finished space! This character home has fantastic street appeal thanks to enclosed front porch and its gorgeous corner lot. The spacious front foyer is full of charm with easy access to the second floor, kitchen and living room. This home has a formal living and dining rooms, full of charm with original light fixtures, wall sconces, and mouldings. You’ll love how natural light fills the whole house as you walk into the bright and open kitchen. This home also has a beautiful main floor addition professionally completed in 2014. Enjoy the convenience of main floor laundry and a 3 pc bathroom with a heated floor. At the back of the house you have a beautiful family room (currently being used as a main floor bedroom) and an office nook. On the second floor there are 3 bedrooms and a 4 pc bathroom. The basement has tons of room for storage. The backyard is (almost) fully fenced, has a beautiful deck and a single car detached garage with laneway access. Just a block from the river and Broadway, the location in itself will make you fall in love! Call for your showing today! (id:51699)
Oo Lempereur Road
Buckland Rm No. 491, Saskatchewan
Just 9.8 paved km from the bridge to the gate, you will find Cranberry Corner, your private oasis, nestled in the trees this home sits on 20 sub dividable acres and it is a must see! Meticulously landscaped with fruit trees, perennial flowerbeds, a fish pond with stream, brick patio with natural gas hook up, this park like yard features a large swing set, 2 ziplines, a tree house, and even a volleyball area. A stone path leads to the fenced garden and greenhouse. Additionally there is a separate shed, tractor garage and car/boat port. The home is an expansive 2117 sq feet. The main floor has been renovated and boasts a gorgeous kitchen with granite counter tops open to the dining area. 2 custom stained glass art panels surround the entry to the large living room with built in library shelving and natural fireplace. There are 4 good sized bedrooms on the main as well as a full bathroom. The Primary bedroom features his and hers closets as well as a 3 piece ensuite with tiled oversized shower. The double car attached garage with direct entry and near the combined laundry, 2 piece bathroom and mud room! The basement has been refreshed and offers so much storage, a workshop, mechanical room, a 2 piece bathroom, an office which easily could be a 5th bedroom if needed! The family room has a wood fireplace and is open to the bar area and also has an oversized games room with slate pool table and shuffleboard! Perfect for entertaining. The opportunity to own a turn key acreage with this much land, city and well water and pavement to the gate with privacy and park like landscaping within minutes from town does not come often! Call today for your viewing! (id:51699)
4107 Cumberland Road E
Regina, Saskatchewan
Welcome to 4107 Cumberland Road. This stunning Ripplinger built home is located close to parks, shopping, restaurants, and many other east end amenities and conveniences. This home has been very well cared for and offers high end finishings and features that all contribute to the wonderful style. Recent improvements include shingles, fascia and eaves in 2023, as well as a new primary bedroom and garage window. Spacious foyer welcomes you as you enter the home. Open concept main living area features a vault ceiling, gorgeous hardwood flooring throughout the living room, kitchen and dining area. Corner gas fireplace can be enjoyed in all 3 spaces. Stunning kitchen features granite countertops, loads of cabinetry, gas stove, built in oven, and a large pantry. South facing windows are a real treat! Two large bedrooms and a 4 piece bath complete the main level. Upstairs is the private primary bedroom with a spa like en-suite - custom tile shower, corner tub, and built in storage. Walk in closet and bedroom include custom built in drawers for extra storage. Sitting area just outside of the primary bedroom is a perfect office space. Basement is fully developed with a rec room and bar area - great area to entertain! Two additional bedrooms, a 3 piece bath, and a laundry/utility room complete the lower level. In floor heat in most of the basement. Backyard is fully fenced and landscaped. Wonderful covered deck off the dining room is the perfect spot to relax in the evening, or enjoy a morning cup of coffee. Garage is finished and heated. This property is ready for a new family to enjoy, and a true pleasure to show. Contact a real estate professional to schedule a showing. (id:51699)
306 Pepper Place
Saskatoon, Saskatchewan
"NEW" Ehrenburg built - 1560 SF 2 Storey. *LEGAL SUITE OPTION* This home features - Durable wide plank laminate flooring in kitchen, living and dining rooms , high quality shelving in all closets. Open Concept Design giving a fresh and modern feel. Superior Custom Cabinets, Quartz counter tops, Sit up Island, Open eating area. The 2nd level features 3 bedrooms, a 4-piece main bath and laundry area. The master bedroom showcases with a 5-piece ensuite (dual sinks) and walk-in closet. BONUS ROOM on the second level. This home also includes a heat recovery ventilation system, triple pane windows, and high efficient furnace, Central vac roughed in. Basement perimeter walls are framed, installed and polyed. Double attached garage with concrete driveway and front landscaping. PST & GST included in purchase price with rebate to builder. Saskatchewan New Home Warranty. FALL 2024 POSSESSION --- This home is currently UNDER CONSTRUCTION. (id:51699)
338 Pepper Place
Saskatoon, Saskatchewan
**NEW** Ehrenburg built 1830 sqft - 2 Storey with 4 Bedrooms Up Plus a BONUS Room. New Design. The Wasserberg model features Quartz counter tops, sit up Island, Superior built custom cabinets, Exterior vented Hood Fan, microwave and built in dishwasher. Open eating area. Living room with Electric fireplace and stone feature wall. Master Bedroom with walk in closet and 4 piece en suite with dual suites. 2nd level features 4 bedrooms, Bonus Room, 4 piece main bathroom and laundry. Double attached garage. Front landscaping and concrete driveway. IMMEDIATE POSSESSION (id:51699)
2859 Elphinstone Street
Regina, Saskatchewan
Superb downtown access in a quiet, safe neighborhood that is walking distance to Kiwanis park, Wascana park, and elementary and high schools. You are minutes to the airport and close to all the amenities of both Cathedral area and Lakeview area. As you approach the home, you're greeted by a beautiful veranda complete with tapered craftsman-style columns and TREX deck. This cozy looking home is deceptive as you enter into a large foyer which has french pocket doors to give you privacy at your entrance if you wish. The living room is bright and spacious with a lovely vaulted ceiling and large window that looks onto the veranda. The kitchen is a true highlight with a huge quartz island and peninsula, making entertaining a dream. Soft gold accents, two-tone cupboards and glass tile make this space timeless and modern. There is also large pantry with bypass doors in the kitchen area. The main floor has a large Primary bedroom off the kitchen with a walk-through closet to the 3 piece en suite bathroom. There is a second bedroom on the main floor but could be used as an office if one wishes. A spacious back foyer leads you downstairs to a surprisingly open lower level. There are two bedrooms, one of which has direct access to the 3 piece bathroom. The downstairs “bar” has a full size sink, quartz counter top and has all the electrical present to convert to a full kitchen, if one so chose to have a rental suite or Air B &B . With soundproofing in the walls and between the levels, the home has well defined spaces. The backyard has a cozy courtyard feel with a stamped concrete patio, rock detail and artificial lawn, no mowing necessary! A new 8 x 8 shed is included. The new garage is 22x26 with its own electric panel, a solar ready roof and plumbed with gas for a heater, it’s ready for a EV, workshop, or a heated garage. The home is wired with security cameras, alarm, and integrated locks. It is truly a lovely home and show 10 out of 10. (id:51699)
Deering Acreage
Chaplin, Saskatchewan
Looking for acreage living with town amenities? This dream acreage has so much potential! This property boasts a 1,457 sq. ft. bi-level main house with a 1,216 sq. ft. guest house, a 40'x60' shop and double heated garage! You will be impressed by the large concrete driveway as you pull up! The main house showcases a mid-century modern style with a large foyer on the way to your oversized living room featuring a wood burning fireplace. The updated kitchen has 2 ovens and access to a sunroom and hottub room! Off the sunroom is a tiered deck with relaxing views of the prairies. Down the hall we have 3 bedrooms with the primary being oversized. Downstairs you'll find a huge family room with another bedroom and bathroom. The guest house features 3 beds and 1 bath and is a fully contained suite. You will fall in love with the shop - with 16' ceilings and a finished mezzanine setup to entertain! The shop has 2 bathrooms and a wet bar! The double heated garage will also be a hit! This property has so many options for a purchaser - from being the perfect place for a home based business to using it as an Airbnb or rental opportunities. This would be an excellent place to retire too! You get the acreage feel without all of the work at just 0.86 of an acre - the perfect size. Located right on the edge of town giving you all the services including water, sewer, power, gas and garbage pickup. The quiet town of Chaplin has a K-12 school, grocery store, gas station and a library. Located just off the #1 Highway and less than an hour drive to either Moose Jaw or Swift Current. Reach out today with any questions or to book your showing! (id:51699)
3 3rd Avenue
Clavet, Saskatchewan
Absolutely stunning bungalow, just 15 minutes east of Saskatoon. This fully finished beautiful home spans over 2200 sq ft with heated four car attached garage, and double detached. Fabulous kitchen with Evoke Cabinets, grand island, butlers kitchen, and vaulted ceilings over the open concept great room. This inviting space showcases a natural gas fireplace with an abundance of windows. Primary bedroom offers access to the covered deck, along with a luxury washroom, and walk in closet. Also on the main floor is a bedroom, bathroom, laundry, mudroom and incredible office or dressing room with custom vanity. The finished basement offers 3 additional bedrooms, a large family room, storage, plus 2 full bathrooms! Outside the fenced yard offers mature trees, shrubs with a tiered deck, plus wired for a hot tub and designed for an inground pool. The double detached garage has a space dedicated for the pool equipment. Pride of ownership shines throughout this lovely home with quality materials and meticulous workmanship. Clavet is a wonderful community with excellent K-12 school, and for recreation there is several options such as ball, dance, soccer, taekwondo, football, and arena with figure skating and hockey programs. Contact your realtor today to (id:51699)
Lavrysen Central Yard
Good Lake Rm No. 274, Saskatchewan
Looking for that dream acreage ........ then look no further!! This 1800+ sqft 3 bed 3 bath home with a spacious 2 car garage and office space is exactly what you are looking for. Located only 8 km from all the necessary amenities and 11 km for Good Spirit Lake it’s a great place to grow and raise your family. As you drive into this lovely and well maintained yard you are instantly struck by the massive front view of the house and garage. The well gravelled yard and tin roof Quonset provide plenty of space to park and store your vehicles and toys alike. Act now and request additional information on this once in a lifetime acreage ! (id:51699)
341 2nd Street E
Shaunavon, Saskatchewan
Looking to expand your investment portfolio? Go with the trusted and true. This eight suite building in Shaunavon is a proven winner. The building consists of 4-2 bedroom and 4-1 bedroom units. Each unit has been painted and upgraded with new flooring, bathrooms, and kitchen counters. Fully occupied, the tenants are long term, with low turnover and competitive rents. Over head is kept low with a new boiler heat system affordable property tax and careful maintenance. Tenants share coin laundry and have electrified parking sites in an off-street parking lot. Desirable units in a busy market make for a sure thing investment. (id:51699)
1114 Wright Way
Saskatoon, Saskatchewan
Welcome to 1114 Wright Way, located in Arbor Creek. This 1380 sq ft Legacy built home features 4 beds, 3 bath and is situated on a 6,278 sq ft lot. Step into the spacious foyer, with vaulted ceilings and tiled flooring. Coming up to the main level, you will find gorgeous hardwood flooring throughout, large windows in the living room for plentiful natural light, and open concept to the dining/kitchen. The kitchen is equipped with vinyl plank flooring, quartz countertops, two-toned cabinets with elegant black hardware, black appliances, island with seating, a corner pantry and garden door access to your deck! The primary bedroom is king accommodating, has a walk-in closet with organizers, and a 4-pc ensuite with jet soaker tub and standalone shower. 2 additional bedrooms, as well as a 4-pc bath complete this lovely main floor. Down to the fully developed basement with 9’ ceilings, you have an open layout family room with a feature wall with built in maple cabinetry and a gas fireplace, and warm laminate flooring. Off the family room you will find a wet bar with peninsula island, maple cabinets, wine rack and tiled backsplash. Large office area with built-in cabinets, an additional bedroom with carpet and a 3-pc bath with shower complete the lower level. Your backyard oasis consists of a dura deck with glass railing and natural gas BBQ hookup, a composite lower deck with stone border, an interlocking brick patio with gas line hookup for a fireplace or pool, under deck storage, and green space with garden backing the fence. Other features include A/C, upgraded baseboards and trim package, underground sprinklers, double attached garage with triple driveway, and is located close to Arbor Creek Park, amenities, and quick access to Circle Drive. (id:51699)
Wieler Farm
Cymri Rm No. 36, Saskatchewan
Welcome to the Wieler Farm! If you are looking for room to grow, this amazing property only 3 km from Midale is for you! With an 1800 sf bungalow-finished basement-heated double car garage situated in a perfectly groomed and private yard site, a finished 40'x60' heated work shop, 50'x120' steel quonset, 80 acres of land, this is an excellent property for a family looking to start a hobby farm or run your own business. The treed yard site is so amazing that you don't even see the home until you are completely in the yard. The Warm Country Home features a large oak kitchen, formal dining room, living room with wood burning fireplace and garden doors to deck, master bedroom with huge walk through closet to a 2 piece bath, 2 more good sized bedrooms, 4 piece bath with laundry, large entry way with 3 piece bath. Finished basement features a huge recreation room with a 6'x12' brunswick pool table, family room, 2 more bedrooms, 3 piece bath, utility and furnace room. Heated 24'x32' attached garage. New EE furnace in the home and new hot dog natural gas heater in garage. The work shop has recently been converted to natural gas. 8 steel grain bins also in the yard. 2 good sized garden areas. Excellent water well with fiberglass cribbing. 70 acres cultivated. (id:51699)
322 Bellmont Crescent
Saskatoon, Saskatchewan
Welcome to 322 Bellmont Crescent in the popular Briarwood area! You will be impressed with this absolutely impeccable home from the moment you walk. A great room concept with an unbelievable custom kitchen with pantry, coffee station, full size fridge/ freezer. double oven and a large island great for entertaining! The livingroom features wall to wall windows letting in an abundance of natural light. A main floor office and 2 piece bath complete the main floor. Head upstairs to find 3 generous bedroom, the primary with a walk in closet and ensuite, and a second floor family room. The fully developed basement has another familyroom with gas fireplace, a bedroom, bathroom and large laundry area. The yard is maintenance free with a 2 tired deck and room for RV parking. Attention to detail is unparalleled with solid core interior doors with ball bearing hinges, an impressive trim package with 9 1/2 inch baseboards, 5 in casings and crown mouldings. You will never find custom finishes like this extremely clean and well cared for home. Come take a look before this one is gone!! (id:51699)
23 Simpson Crescent
Saskatoon, Saskatchewan
Step into Contemporary Elegance with this extensively renovated 2-storey gem located in the heart of Greystone Heights nestled on a mature Crescent . As you approach, the property exudes curb appeal with its modern facade. Enter through the foyer showcasing a gorgeous open wood staircase with glass rails giving you all the "welcoming feels". Step into a beautifully upgraded interior, where a spacious & inviting living room welcomes you with a cozy real wood-burning fireplace accented by white stone. Flowing seamlessly, the living space transitions into a generously sized dining area, perfect for hosting family & friend gatherings. The oversized kitchen features KitchenAid black stainless steel appliances, quartz countertops, tile backsplash, abundant cabinetry & a unique baking counter, all illuminated by natural light streaming through the windows overlooking the picturesque backyard. The main floor also offers a convenient laundry area in the back mudroom, a flexible space ideal for a family room or office, and a handy 2-piece bathroom. Ascend the staircase to find four generously proportioned bedrooms and two bathrooms, including a luxurious 3-piece ensuite. The basement presents endless possibilities, currently utilized as a gym, games/play room & music area, with ample storage for all your needs. Outside, discover your own private oasis with a massive deck surrounding an above-ground salt water pool (new heater 2022), complemented by privacy panels and a newer fence. Featuring a single attached garage as well. Some recent updates include; front exterior door & back garden doors(2023), all windows on main and 2nd floor new triple pain (2022), new furnace and hot water heater (2022 ), eaves troughs , soffits, front of house, composite deck out front (2022), shingles 2019. Just a block to Greystone Heights School, close to the U of S & close to parks, bus routes and all amenities located on 8th street. This home is the epitome of modern living. (id:51699)
8809 Barootes Way
Regina, Saskatchewan
Welcome to 8809 Barootes Way. This stunning 4 bed, 4 bath 2046 square foot home is located in the desirable neighbourhood of Edgewater. Close to schools, multiple parks, Joanne Goulet golf course, and much more. Upon entering the home you will notice the bright open concept feel to the space, finished with warm neutral tones throughout. Recent improvements include brand new carpet on the stairwell and second floor. Fresh paint on the main and second floor as well. Large living room features a lovely gas fireplace and hardwood floors throughout the main living area. Kitchen boasts beautiful cupboards, granite countertops, and the added bonus of a massive pantry and butlers kitchen off the main kitchen. Great spot for a coffee bar! Large dining area off the kitchen is perfect for family dinners or entertaining guests. Newer deck off the dining area is also a great space to relax! Wiring for a hot tub is present. Upstairs you will find the amazing bonus room! Excellent area for a home office, workout room, media room, or kids play area. Primary bedroom includes a unique 2 way gas fireplace that can be enjoyed in the bedroom and the spa like 5 piece ensuite. Generous size walk in closet compliments the primary bedroom. Two additional bedrooms, a 4 piece bath and a convenient second floor laundry area complete the second level. Basement is fully developed with a large rec room, 4th bedroom, 3 piece bath with an oversize shower, great storage room, and utility room. Yard is fully fenced and landscaped featuring a 2 tiered patio deck with a privacy wall. Special feature is the outdoor pizza oven! Loads of features at this beautiful property. This home is a true pleasure to show. Please contact a real estate professional to schedule a showing. (id:51699)
88 Angus Crescent
Regina, Saskatchewan
Welcome to this stunning character home in the heart of the Crescents. This home has been extensively renovated & restored since 2010 to the Arts and Craft style of home. Gorgeous street appeal with newer walkway & shrubs/perennials added. Composite step leads to the charming foyer with slate flooring. The main floor features 9 ft ceilings. Living room boasts hardwood floors, fantastic natural light, feature wall with newer gas fireplace, built in bookcases added to fit the style of home. Dining room is spacious & features tin look copper ceiling, built in cabinets & stunning windows. New kitchen added to keep in style with the character of the home with the added conveniences of new. Shaker cabinets to the ceiling, leather black granite counters, soft close hinges to doors/drawers, numerous pullouts/drawers, 2 sinks both with garburators, paneled fridge, gas stove, & glass fronts with lighting to upper cabinets. The chef is your family is sure to love this space!! Mudroom at the back with built in bench leads to the backyard oasis. Wood staircase leads to the second floor. The primary suite has a sitting area with built in bookcase added to match the main floor built in's. It has hardwood floors, walk in closet and is the perfect spot to unwind. There are a further 2 bedrooms, one with walk in closet & the other a built in murphy bed & sunny nook area. Bathroom has been renovated with tiled shower & soaker tub. Basement has been renovated with a cozy rec room, stunning 3 piece bathroom with heated floor, & plenty of storage. The backyard is a great entertaining space. Outdoor kitchen area (copper counters), Patio's, garden & perennial beds thru out. Garage is approx 22 by 26 and built in 2011 with lane access. This home has been extensively & thoughtfully restored with improvements to insulation, electrical (underground lines), plumbing, roof, windows, basement floor, eaves with gutter guards, kitchen, & basement. It must be seen to be appreciated!! (id:51699)
Ne 04-54-22-W3 Frenchman Butte
Frenchman Butte Rm No. 501, Saskatchewan
Tranquil country living only 1 km from town! Fully finished home with walkout basement on 50 acres. Great opportunity to subdivide and generate income if desired. This pristine 1400 sq ft, 4 bedroom, 3 bathroom home has plenty of room for the entire family! The open concept main floor features the spacious kitchen with tile floor, quartz counters, stainless steel appliances, double wall ovens and large island with seating. The living room has panoramic countryside views and there is direct deck access. Nice size master bedroom has 4 piece en suite, double closets, and garden doors to the deck. There is another bedroom, 4 piece main bathroom, large mudroom, and laundry room that complete the main level. Your entire family will enjoy the fully finished walk out basement with in floor heat featuring a large Family room with wet bar, a media room, 2 good size bedrooms, 4 piece bathroom, and storage room. High quality finishes throughout including quartz counters. The home has a water softener, RO system, and iron filter. Double attached garage with in floor heat. You'll love outdoor entertaining on the the large upper deck or the lower basement patio area with hot tub. Beautifully landscaped yard with a garden spot. Plenty of memories will be made while enjoying this picture perfect property! There is an outdoor riding arena, tack shed, round pen, horse shelter, corrals and water bowl. Directions: North from St Walburg on Highway 26, 1 km from town Directions: North from St. Walburg on Highway 26, 1km from town Directions: North from St. Walburg on Highway 26, 1 km from town (id:51699)
1/2 Section Rm Of Orkney
Orkney Rm No. 244, Saskatchewan
Half Section of land in the RM of Orkney. The owner is going with one more growing season for 2024. Owner states more cultivated land than SAMA at 250 acres. SE quarter has S1 to S2 Stone with T1 to T2 Topography. SW Quarter has S1 to S2 Stone with T1 to T2 Topography. In addition to excellent farmland, this land has seen wildlife such as deer, moose, gear, and geese making a perfect oasis for hunting when the crop is in the bins. Small summer road gives access to both quarters. Seller will sell quarters separate. Taxes include school and hail. Taxes without school and hail are $586 for SW and $466 for SE. (id:51699)
320 10th Street E
Saskatoon, Saskatchewan
320 10th Street East is an amazing opportunity to own your dream home in historic Nutana, Saskatoon. This ideal location is only two blocks from Rotary Park and two blocks from Broadway. The home is 1938 sq ft above grade with a fully developed basement and a single detached garage. The character of this home is evident with the original hardwoods on the main floor, baseboards, banister and many interior doors displaying its charm. The main floor begins with a large foyer leading to the original staircase. French Doors open to the spacious main floor living room with a large window, built-in bookshelves and a gas fireplace with a feature wall. The dining room has ample space for entertaining and the renovated kitchen is well-designed. Rich cabinets, high-end stainless steel appliances include a built-in oven, microwave and a gas range along with a pop of colour from the tile backsplash. The main floor office with adjoining four-piece bath is a rare feature in houses of this period and adds to the appeal of this great home. The second level has more to offer, with three bedrooms and a large three-piece bath with space for second floor laundry. The primary bedroom is spacious with luxurious hardwood, a gas fireplace with a seating area and a walk-in closet. The basement is fully developed, consisting of a large, open family room that is wired for sound and set up for a projector. The basement bedroom measures 12' x 14' and a three-piece bath means there is a full bath on every floor! Large basement windows help make the space bright and comfortable and add to the great feel this home has on each level. Upgraded mechanical systems as well as water and sewer lines. The exterior comes with its own great features, including a low maintenance yard with a large boardwalk area and fire-pit, perfect for busy people who want to just enjoy the south-facing outdoor space. This property is impressive on every measure and will be highly sought after! Call today. (id:51699)
551 Redwood Crescent
Warman, Saskatchewan
Introducing your dream home at 551 Redwood Crescent! Spanning 1732 sq ft, this vibrant 3 bedroom, 3 bath 2 storey home includes a 2 bedroom, 1 bathroom basement suite. Perfectly situated near serene walking paths and lush parks, this open-concept home is ideal for hosting all your gatherings. Step into a spacious living room, where a cozy gas fireplace sets the stage for relaxing evenings. The heart of the home is the kitchen, featuring a generous island perfect for meal prep and casual dining. Adjacent to it, the dining room offers views of the backyard and access to a covered deck, creating the perfect spot for indoor-outdoor living. Enjoy the convenience of main floor laundry and a handy 2-piece bathroom. Upstairs, a large bonus room provides flexible space for your family’s needs, accompanied by three bedrooms and two full baths. The master suite is a true retreat, boasting a large walk-in closet and an ensuite bathroom. The basement hosts a two-bedroom suite, offering great potential as a rental or an in-law suite. Completing this home is an attached heated triple-car garage—ideal for your vehicles, storage, or hobbies. Don’t miss out on this incredible opportunity. (id:51699)
102 Antonini Court
Saskatoon, Saskatchewan
Modified bi-level residence in Kensington Area with attached garage and a 2 bedroom legal basement suite as a mortgage helper! The main floor welcomes you with an inviting open concept living space, ideal for entertaining friends and family. The main floor has contemporary kitchen , complemented by a spacious dining room and a living room. Additionally, the main floor hosts a full bath and 2 bedrooms. The upper level comes with the master bedroom to relax in with a generous size walk in closet and a 4-pc ensuite. Owner's side basement area has a Bonus room along with a 4 piece Washroom. Thoughtfully designed basement layout which consists of 2 bedrooms, 1 bathroom and an open concept kitchen. Poured concrete driveway and front landscaping is also included. This home is covered by Progressive New Home Owner's Warranty program. The purchase price includes PST & GST. SSI and GST,PST rebate will be claimed by the builder. Please note, images are intended for reference purposes only. (id:51699)
254 Antonini Court
Saskatoon, Saskatchewan
Modified bi-level residence in Kensington Area with attached garage and a 2 bedroom legal basement suite as a mortgage helper! The main floor welcomes you with an inviting open concept living space, ideal for entertaining friends and family. The main floor has contemporary kitchen , complemented by a spacious dining room and a living room. Additionally, the main floor hosts a full bath and 2 bedrooms. The upper level comes with the master bedroom to relax in with a generous size walk in closet and a 4-pc ensuite. Owner's side basement area has a Bonus room along with a 4 piece Washroom. Thoughtfully designed basement layout which consists of 2 bedrooms, 1 bathroom and an open concept kitchen. Poured concrete driveway and front landscaping is also included. This home is covered by Progressive New Home Owner's Warranty program. The purchase price includes PST & GST. SSI and GST,PST rebate will be claimed by the builder. Please note, images are intended for reference purposes only. (id:51699)
Walker Acreage
Edenwold, Saskatchewan
Wow looking for some privacy or maybe you are an animal lover this 11.31 acres is for you. This 1621 sq.ft. three bedroom bungalow was originally built in 1964 and the main floor was just striped down to the studs and rebuilt to a show home status. Two inch Styrofoam has been added to the exterior along with central air and a high efficient furnace. Lovely open kitchen with stainless appliances and center work island. Built in entertainment center along with an electric fireplace in the living room. Large master bedroom with a walk-in closet and a 3-piece bath comes with a stacking washer and dryer. Lots of light throughout this home. There is also a huge rear deck and a smaller front deck for those beautiful sunrise and sunsets . New well pump in 2021 and a new water softener. Newer shop 2x6 construction 26x64 with 12 foot ceilings. The shop has four 10x12 ft insulated doors. The whole building has been spray foamed with 1/2 of it being lined and heated. There is also a 40x60 Quonset with built in storage inside. The Quonset has a new insulated door and gravel floors. Beside the house is a 22x24 garage in rough shape. Could be rebuilt or tore down. The garage also has two new insulated doors. A must see property. (id:51699)
446 Myles Heidt Manor
Saskatoon, Saskatchewan
Pictures are for reference purposes only!! This home is under construction. The Lawrence is an updated single family that maximizes its space. With the double front attached garage, three bedrooms, a convenient second floor laundry, this home never ceases to impress. A walk through pantry makes groceries a breeze and the generous master bedroom provides added space for your private sanctuary. Upstairs has a flex area perfect for a small office or home workspace, whatever your family requires. (id:51699)
119 Blackburn Crescent
Saskatoon, Saskatchewan
Welcome to 119 Blackburn Crescent! Fabulous Briarwood location close to schools, park, shopping and all amenities! This tastefully decorated home shows well; the main floor boasts 1250 sq ft, open floor plan with an abundance of natural light, vaulted ceilings, bay windows in dining room, open and bright living room with maple hardwood flooring, white heritage kitchen with ample storage and countertop and some newer appliance. 3 good sized bedrooms on main ; the master bedroom is large, with a walk in closet & 4 piece en-suite. The basement is fully developed and has a spacious family room and games area, 3 piece baths, two large bedrooms and loads of storage space. The outdoor space is fully landscaped with a large raised deck, flower beds, underground sprinklers front and back, storage shed, exposed aggregate drive and oversized double attached garage with direct access. Other notable features and upgrades include shingle (2020), water heater (2017), stove & range hood& fridge (2021), triple pane PVC windows, and central AC. Shows well. Call to view today ! (id:51699)
101 2800 Lakeview Drive
Prince Albert, Saskatchewan
Located in luxurious Lakeview Estate this 1386 sq. ft. 2 bedrooms, den, 2 full bath condo features custom upgrades with exquisite detail to finish. Custom kitchen features open dining room/living room combo that spills out a custom covered deck featuring the "Lake View" to the south west, offering ample room for those who love to dream and entertain. Double heated garage stalls includes generous storage for those on the go. Call now to book your exclusive viewing. (id:51699)
7 2330 Morsky Drive
Estevan, Saskatchewan
Enjoy the freedom of Northview Estates, built by Hirsch Construction! Upon entering this 2023 development you will notice the street appeal of the low maintenance stucco condos. Bungalow #7 is a stunning 1,644 sq foot condo that perfectly epitomizes modern living, all on one level. The interior offers high end designer finishes, lighting package, quartz counter tops, quality cabinets and flooring, all completed with care and craftsmanship. The 9 ft ceiling and large windows throughout the main floor give the desired bright open feeling one is looking for in a home. The kitchen, dining area, and living room areas are sunny, airy, yet comfortable and cozy with ample space for entertaining. A beautiful gas fireplace, framed with faux rock is situated in the living room, which is wonderful for those chilly winter days. The primary bedroom retreat is large enough for a king bed & includes a walk in closet, and an ensuite with a quartz top vanity and walk in shower. The 2nd bedroom could easily be used as an office. The 4 piece bathroom & main floor laundry/mudroom complete this floor. This home has a low maintenance deck, with no hassle natural gas bbq hookup, perfect for enjoying the view with family and friends. Come home and park your vehicles in an insulated, heated, and drywalled, 26’ x 26’ car garage, safe from all the elements. No more mowing or snow shoveling for you. Enjoy all that Northview Estates has to offer in one Estevan’s newest neighbourhoods. Once condo fees are assessed, they will include all City of Estevan utilities, common area maintenance, snow removal, lawn care, and reserve fund. Items to note: HRV system, central vac plus attachments, Dual Low E Argon windows, central air conditioning, water softener, garburator, soundproof furnace room, soundproof interior doors, heated crawl space, underground sprinklers, visitor parking. New owner can build fence for a private backyard. (id:51699)
4 2330 Morsky Drive
Estevan, Saskatchewan
Enjoy the freedom of Northview Estates, built by Hirsch Construction! Upon entering this 2023 development you will notice the street appeal of the low maintenance stucco condos. Bungalow #4 is a stunning 1,304 sq foot condo that perfectly epitomizes modern living, all on one level. The interior offers high end designer finishes, lighting package, quartz counter tops in the kitchen, quality cabinets and flooring, all completed with care and craftsmanship. The 9 ft ceiling and large windows throughout the main floor give the desired bright open feeling one is looking for in a home. The kitchen, dining area, and living room areas are sunny, airy, yet comfortable and cozy with ample space for entertaining. The primary bedroom retreat is large enough for a king bed & includes a walk in closet and an ensuite with double sinks and a bathtub with shower. The 2nd bedroom could easily be used as an office. The 4 piece bathroom & main floor laundry complete this floor. This home has a low maintenance deck, with no hassle natural gas bbq hookup, perfect for relaxing with family and friends. Come home and park your vehicles in an insulated, heated, and drywalled, 24’ x 26’ car garage, safe from al the elements. No more mowing or snow shovelling for you. Enjoy all that Northview Estates has to offer in one Estevan’s newest neighbourhoods. Once condo fees are assessed, they will include all City of Estevan utilities, common area maintenance, snow removal, lawn care, and reserve fund. Items to note: HRV system, central vac plus attachments, Dual Low E Argon windows, central air conditioning, water softener, soundproof furnace room, soundproof interior doors, heated crawl space, underground sprinklers, visitor parking. New owner can build fence for a private backyard. (id:51699)
9 2330 Morsky Drive
Estevan, Saskatchewan
Enjoy the freedom of Northview Estates, built by Hirsch Construction! Upon entering this 2023 development you will notice the street appeal of the low maintenance stucco condos. Bungalow #9 is a stunning 1,846 sq foot condo that perfectly epitomizes modern living, all on one level. The interior offers high end designer finishes, lighting package, quartz counter tops, quality cabinets and flooring, all completed with care and craftsmanship. The 9 ft ceiling and large windows throughout the main floor give the desired bright open feeling one is looking for in a home. The kitchen, dining area, and living room areas are sunny, airy, yet comfortable and cozy with ample space for entertaining. A beautiful gas fireplace, framed with faux rock is situated in the living room, which is wonderful for those chilly winter days. The primary bedroom retreat is large enough for a king bed & includes a walk in closet & the ensuite has a quartz top vanity and walk in shower. The 2nd bedroom could easily be used as an office. An added feature is a bonus room which could be used as a walk in pantry, office, or general storage. The 4 piece bathroom & main floor laundry complete this floor. This home has a low maintenance deck, with no hassle natural gas bbq hookup, perfect for enjoying the view with family and friends. Come home and park your vehicles in an insulated, heated, and drywalled, 36’ x 26’ TRIPLE car garage, safe from all the elements. Enjoy all that Northview Estates has to offer in one Estevan’s newest neighbourhoods. Once condo fees are assessed, they will include all City of Estevan utilities, common area maintenance, snow removal, lawn care, and reserve fund. Items to note: HRV system, central vac plus attachments, Dual Low E Argon windows, central air conditioning, water softener, garburator, soundproof furnace room and interior doors, heated crawl space, underground sprinklers, and visitor parking. New owner can build fence for a private backyard. (id:51699)
10 2330 Morsky Drive
Estevan, Saskatchewan
Enjoy the freedom of Northview Estates, built by Hirsch Construction! Upon entering this 2023 development you will notice the street appeal of the low maintenance stucco condos. Bungalow #10 is a stunning 1,846 sq foot condo that perfectly epitomizes modern living, all on one level. The interior offers high end designer finishes, lighting package, quartz counter tops, quality cabinets and flooring, all completed with care and craftsmanship. The 9 ft ceiling and large windows throughout the main floor give the desired bright open feeling one is looking for in a home. The kitchen, dining area, and living room areas are sunny, airy, yet comfortable and cozy with ample space for entertaining. Featured in the kitchen is a counter top gas cooktop with built in fan. A beautiful gas fireplace, framed with faux rock is situated in the living room. The primary bedroom retreat is large enough for a king bed & includes a walk in closet & the ensuite has a quartz top vanity and walk in shower. The 2nd bedroom could easily be used as an office. An added feature is a bonus room which could be used as a walk in pantry, office, or general storage. The 4 piece bathroom & main floor laundry complete this floor. This home has a low maintenance deck, with no hassle natural gas bbq hookup, perfect for enjoying the view with family and friends. Come home and park your vehicles in an insulated, heated, and drywalled, 36’ x 26’ TRIPLE car garage, safe from all the elements. Enjoy all that Northview Estates has to offer in one Estevan’s newest neighbourhoods. Once condo fees are assessed, they will include all City of Estevan utilities, common area maint., snow removal, lawn care, and reserve fund. Items to note: HRV system, central vac plus attachments, Dual Low E Argon windows, central air conditioning, water softener, garburator, soundproof furnace room and interior doors, heated crawl space, underground sprinklers, visitor parking. New owner can build fence for a private backyard. (id:51699)

